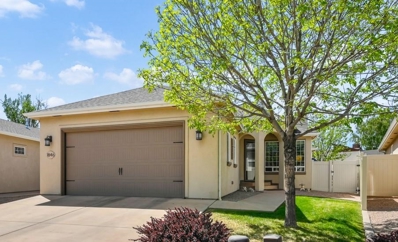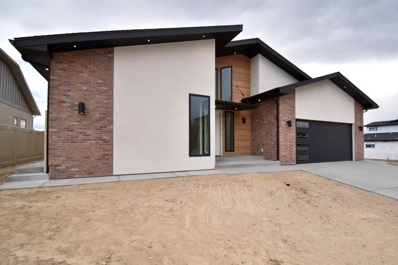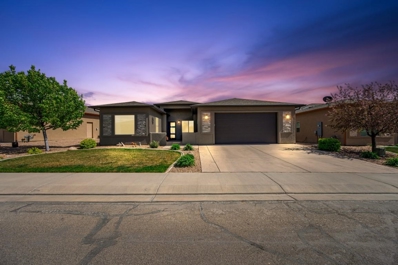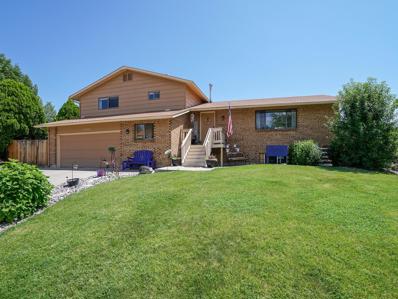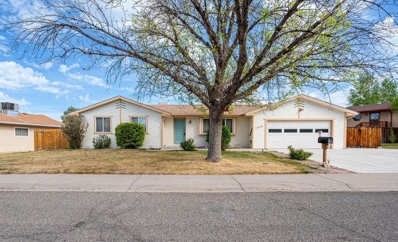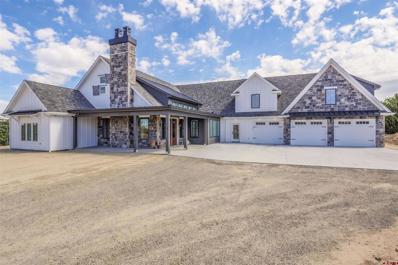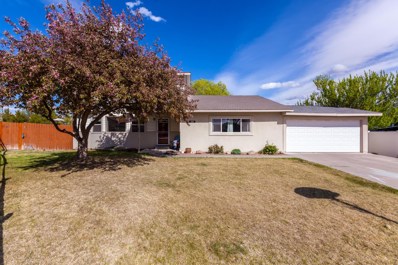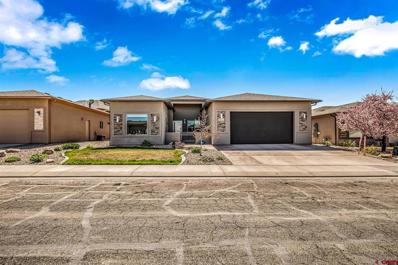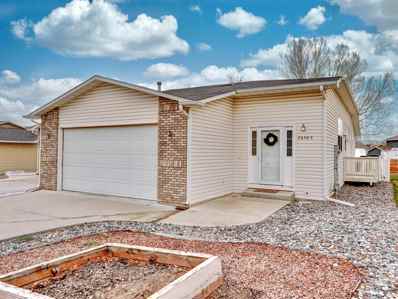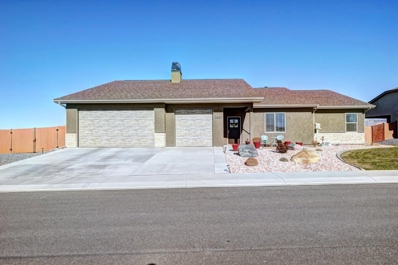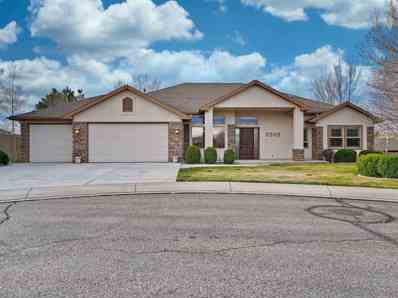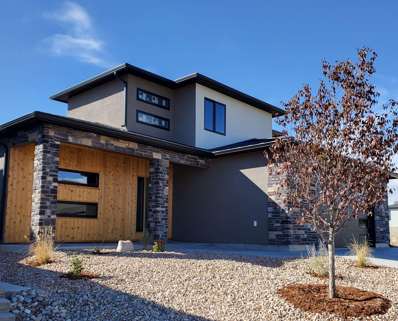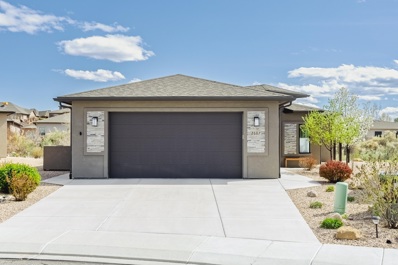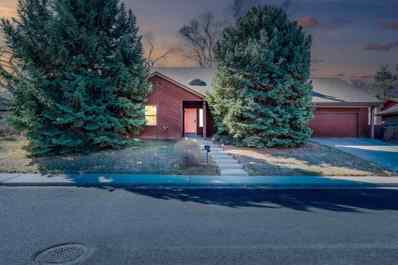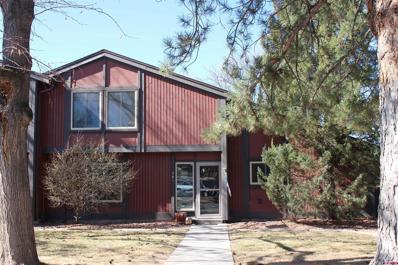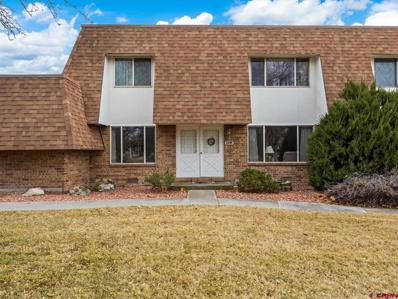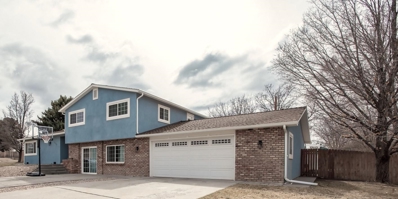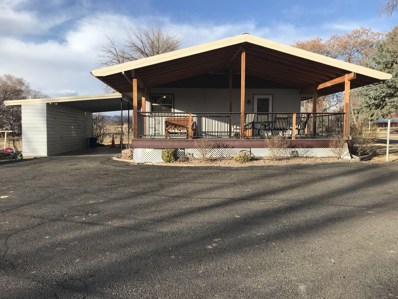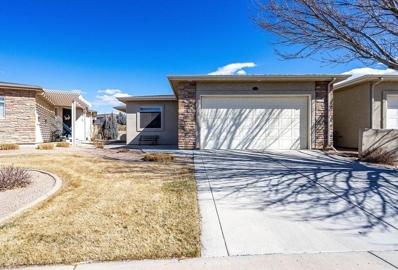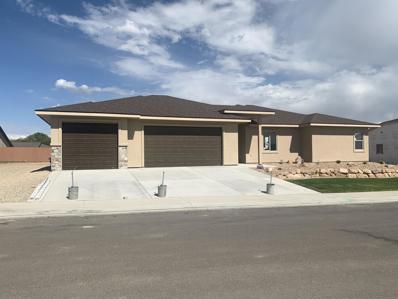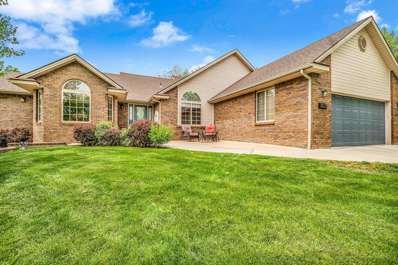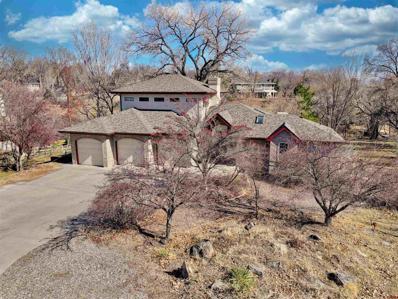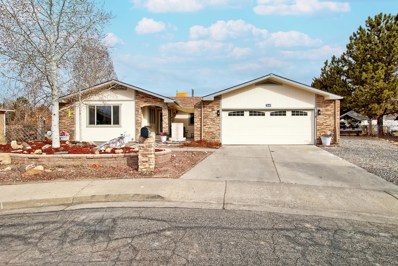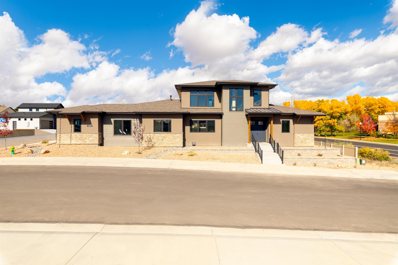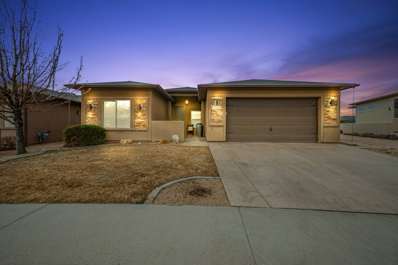Grand Junction CO Homes for Sale
- Type:
- Single Family
- Sq.Ft.:
- 2,062
- Status:
- NEW LISTING
- Beds:
- 3
- Lot size:
- 0.22 Acres
- Year built:
- 2012
- Baths:
- 2.00
- MLS#:
- 20241720
- Subdivision:
- Tuscany Village
ADDITIONAL INFORMATION
Welcome to your new lock & leave in the heart of Tuscany Village subdivision, nestled in scenic Northern Grand Junction, CO. Convenient & comfortable, this meticulously crafted home is strategically positioned near town amenities, including shopping, parks, medical facilities and the airport ensuring a lifestyle of ease & accessibility. Step through the doorway into a sprawling living space, with vaulted ceilings & an open concept that amplifies the sense of openness. Natural light floods the interior, accentuating the unique architectural details, from elegant arches to bull-nosed corners & gracefully curved walls. Gather around the cozy gas fireplace, the focal point of the room, offering warmth and ambiance for a relaxing evening. The kitchen contains plenty of modern amenities including stainless steel appliances, granite countertops, a breakfast bar perfect for casual dining, a large walk-in pantry, tile backsplash, owned water softener, & a reverse osmosis water filter. Hand-blown glass pendant lighting fixtures add a touch of sophistication, while the adjacent dining area, framed by bay windows, creates a bright and inviting atmosphere for enjoying meals. The convenient laundry room, complete with cabinets and shelving, leads to the attached two-car garage, complete with built-in shelving & a workbench, ideal for DIY projects or hobbies. Two additional bedrooms provide ample space, each featuring generous double door closets & beautiful windows accenting the rooms perfectly. Retreat to the primary suite for relaxation with direct access to the back patio & a spacious walk-in closet offering plenty of storage. Pamper yourself in the en-suite bathroom, featuring a large walk-in shower, tub, dual sinks set upon aesthetic countertops & more custom hand blown glass fixtures. Outside, discover a haven for outdoor living, with a covered patio equipped with roll-down screening & an outdoor ceiling fan, creating an idyllic “exterior room” for al fresco dining or simply unwinding amidst the tranquil surroundings. The fully landscaped yard has mature trees, xeriscaping, three sheds & a versatile cornhole, horseshoes, or bocce court area for recreational activities. This home also offers the convenience of an owned radon mitigation system and hassle-free maintenance courtesy of the HOA, which handles irrigation, yard maintenance, & optional snow removal, ensuring a worry-free lifestyle. Experience the epitome of modern living in this one-of-a-kind property.
- Type:
- Single Family
- Sq.Ft.:
- 2,128
- Status:
- NEW LISTING
- Beds:
- 3
- Lot size:
- 0.16 Acres
- Year built:
- 2024
- Baths:
- 2.00
- MLS#:
- 20241718
- Subdivision:
- Horizon Glen
ADDITIONAL INFORMATION
RESIDENTIAL NEW CONSTRUCTION PAYS HOMAGE TO VINTAGE ELEGANCE. If you're tired of the mundane, cookie-cutter homes lining the streets, prepare to be captivated by this extraordinary gem in the North area. Stepping into this property is like stepping into a time capsule from 1966, but with all the modern comforts you could desire. Say goodbye to the ordinary and hello to a home that exudes character and charm at every turn. Designed with the entertainer in mind, this home boasts an open-concept layout that's perfect for hosting intimate dinners or lively gatherings. Imagine evenings spent entertaining friends and family in the spacious living area, with conversations flowing freely from the kitchen to the dining room. Speaking of the kitchen, prepare to be amazed by its functionality and style. Featuring not one, but two dishwashers, a large pantry, and sleek, state-of-the-art appliances, it's a chef's dream come true. But the indulgence doesn't end there. Step outside to see the possibilities waiting to be enjoyed. The hot tub pad off of the Master Bathroom, complete with electrical already run to it, beckons you to unwind and relax under the starlit sky, creating the perfect end to any day. Located in a coveted neighborhood, this home offers the perfect blend of privacy, convenience, and style. Don't miss your chance to own a piece of history with all the comforts of modern living. Schedule your showing today and prepare to be swept away by the timeless allure of this remarkable residence. This description emphasizes the unique vintage-inspired features of the home while highlighting its modern amenities and suitability for entertaining. a truly one-of-a-kind living experience!
- Type:
- Single Family
- Sq.Ft.:
- 2,098
- Status:
- NEW LISTING
- Beds:
- 3
- Lot size:
- 0.15 Acres
- Year built:
- 2015
- Baths:
- 2.00
- MLS#:
- 20241703
- Subdivision:
- Summer Hill
ADDITIONAL INFORMATION
Summerhill – “Low Maintenance, Easy Living” Welcome to this immaculate 3-bedroom, 2 bath charming ranch style retreat. Inside you will find a spacious home with hardwood flooring that exudes warmth and character throughout. From the granite countertops, the cabinets, the vaulted ceilings all the way to the window coverings everything adds to the warm and welcoming feeling. The well-appointed kitchen with the granite counter tops has plenty of counter space and flows into the living room which is bathed in natural light cascading through large windows, provides an inviting space to relax or entertain guests. Venture outside to your private oasis, where a covered back patio with a pergola for the added comfort to catch the view of the Colorado National Monument. The garage has an epoxy-coated garage floor that provides a sleek and durable surface, perfect for parking your vehicles or pursuing DIY projects with ease. With the home freshly repainted in the last 3 months, every corner exudes a sense of crispness and modernity, ready to welcome you home.
- Type:
- Single Family
- Sq.Ft.:
- 2,808
- Status:
- NEW LISTING
- Beds:
- 5
- Lot size:
- 0.32 Acres
- Year built:
- 1981
- Baths:
- 4.00
- MLS#:
- 20241671
- Subdivision:
- Pheasant Run Spring Vly Fil 6
ADDITIONAL INFORMATION
SPECTACULAR 5 BD, 4 BA home on a large 0.32 are lot in desirable North Grand Junction! No lack of space in this sprawling home that reflects price of ownership! This updated tri-level home WITH basement boasts attractive wood laminate flooring, multiple custom wood-panel accent walls, barn wood closet slider doors, updated lighting & custom paint throughout. The living room invites relaxation with its inviting wood-burning fireplace, ideal for cozy gatherings. Spacious kitchen with custom tile backsplash and additional eat-in dining area. A fully finished basement extends your living space with a spacious family room, perfect for movie nights and indoor entertainment, two bedrooms and a FULL bathroom. Open deck overlooks your LARGE backyard oasis, complete with well-manicured lawn, mature trees, and storage shed included! Custom built flagstone patio space with fire-pit is the perfect spot for entertaining and relaxing on cool summer nights! PLENTY of space for outdoor play equipment, garden beds and chicken coop. RV parking space to adequately house all your recreational toys! This home is a true gem, ready for you to make unforgettable memories!
- Type:
- Single Family
- Sq.Ft.:
- 1,448
- Status:
- NEW LISTING
- Beds:
- 3
- Lot size:
- 0.24 Acres
- Year built:
- 1978
- Baths:
- 2.00
- MLS#:
- 20241645
- Subdivision:
- Spring Valley
ADDITIONAL INFORMATION
Located in the quiet Spring Valley subdivision of North Grand Junction, this welcoming ranch-style home boasts 3 bedrooms and 1 3/4 bathrooms, exuding both comfort and functionality. NEW 28 x 14 x 10 workshop/garage in back with 50 AMP, built in shelves and heaters. Upon entry, you'll be greeted by a meticulously kept interior featuring polished wood floors and open living room layout. Recent updates include a newer furnace and tankless water heater, fully remodeled kitchen with brand-new cabinets and appliances. Remodeling done in 2017 includes a new roof, windows, insulation, extended driveway/walk, hardwood floors, honeycomb blinds, breeze air cooler, and a newer insulated garage door. Outside, the expansive backyard includes a covered patio, ideal for dining and entertaining, RV parking and shed-providing ample space for hobbies and storage. You will love all the great features of this home. Schedule a showing today!
$1,200,000
2630 Chestnut Grand Junction, CO 81506
- Type:
- Single Family
- Sq.Ft.:
- n/a
- Status:
- NEW LISTING
- Beds:
- 4
- Lot size:
- 0.63 Acres
- Year built:
- 2023
- Baths:
- 4.00
- MLS#:
- 812836
- Subdivision:
- Rolling Acres
ADDITIONAL INFORMATION
Welcome to this stunning showcase of luxurious occupied, new construction nestled in the sought-after North Area of Grand Junction. Designed with discerning tastes in mind, this custom-built home seamlessly combines elegance with functionality, offering an ideal space for both relaxation and entertainment. Step inside to discover an inviting open living concept, perfect for gatherings of any size. The main level boasts a cozy sitting room and a butler's pantry, adding convenience and style to your hosting endeavors. A spacious office, strategically positioned off the main living area, provides a tranquil retreat for work or study. Prepare to be captivated by the gourmet kitchen, a haven for culinary enthusiasts. Adorned with exquisite granite countertops and outfitted with commercial grade appliances, this culinary masterpiece is sure to inspire your inner chef. Retreat to the master suite, where luxury knows no bounds. Featuring a generous walk-in closet, direct access to a private patio, and a lavish 5-piece master bath complete with a soaker tub, walk-in shower, and separate toilet room, this sanctuary offers the ultimate in relaxation. Each of the three additional bedrooms boasts its own walk-in closet, ensuring ample storage space for all. Ascend to the second level, where you'll discover a spacious family/game room, ideal for leisurely pursuits and entertainment. An additional bedroom and a convenient half bath complete the upper level accommodations. Beyond the interior, indulge in the convenience and comfort of the oversized heated garage, equipped with 220 power and a built-in TV that seamlessly integrates with the home's security system. Outside, revel in the two covered patios and an expansive lot with breathtaking Monument Views, offering plenty of room for RV parking and no pesky HOA restrictions. Don't miss the opportunity to call this executive residence your own.
- Type:
- Single Family
- Sq.Ft.:
- 2,156
- Status:
- Active
- Beds:
- 4
- Lot size:
- 0.21 Acres
- Year built:
- 1977
- Baths:
- 2.00
- MLS#:
- 20241591
- Subdivision:
- Darla Jean
ADDITIONAL INFORMATION
Lovely and spacious home on a great cul-de-sac! Loads of natural light fill the main living spaces and with both a living and huge family room, there is a lot of space to entertain. Three large bedrooms and an office that could be a fourth bedroom! Seller has done some nice updates throughout the years! Amazing views of the Grand Mesa! Backyard is East facing for cooler summer days and has a great deck, fire pit area, garden area, and a shed for extra storage! Seller will give credit for a new roof with a great offer! Seller is also painting eaves and shed! Ready for a new family to love!
- Type:
- Single Family
- Sq.Ft.:
- n/a
- Status:
- Active
- Beds:
- 3
- Lot size:
- 0.05 Acres
- Year built:
- 2014
- Baths:
- 2.00
- MLS#:
- 812640
- Subdivision:
- Summer Hill
ADDITIONAL INFORMATION
This meticulously crafted home, featured in the esteemed Parade of Homes magazine and tour, offers a rare opportunity to own a piece of luxury living. Built in 2014 and maintained with utmost care, this property exemplifies sophistication and comfort at every turn. Step inside and be greeted by an abundance of natural light cascading gracefully onto the engineered hickory hardwood floors, creating an inviting atmosphere from the moment you enter. Custom wood beam headers add a touch of elegance, leading you seamlessly into the heart of the home â the kitchen. Here, custom cabinets, granite countertops, and specialty appliances await, providing the perfect setting for culinary delights and entertaining alike. The spacious living room beckons gatherings with friends and family, whether it's cozying up around the custom fireplace or enjoying movie nights with the prewired surround system. Retreat to the expansive primary suite, where luxury abounds with motion lights guiding you to the large walk-in closet and custom stone and tile-adorned showers, offering a sanctuary for relaxation. Need a dedicated workspace? Look no further than the open office space, ideal for productivity and creativity. Step outside to the tranquil backyard retreat, complete with a pre-piped fire pit and BBQ grill, ensuring seamless outdoor entertaining without the hassle of propane tanks. With a myriad of features emphasizing functionality and convenience, this home is suited for both year-round living and frequent travelers alike. Don't miss your chance to make this exceptional property your own. Contact our dedicated agent today for your exclusive private showing and seize the opportunity to call this house your home.
- Type:
- Townhouse
- Sq.Ft.:
- 1,467
- Status:
- Active
- Beds:
- 2
- Lot size:
- 0.05 Acres
- Year built:
- 2000
- Baths:
- 3.00
- MLS#:
- 20241291
- Subdivision:
- Springside Twn
ADDITIONAL INFORMATION
Well kept, 2 bed 2.5 bath 2 car garage home in North Grand Junction. Open concept floor plan with a yard area.
- Type:
- Single Family
- Sq.Ft.:
- 2,606
- Status:
- Active
- Beds:
- 4
- Lot size:
- 0.28 Acres
- Year built:
- 2022
- Baths:
- 3.00
- MLS#:
- 20241267
- Subdivision:
- Emerald Ridge Estates Fil 1
ADDITIONAL INFORMATION
Better than brand new, this 2022 built home has all of the landscaping, window coverings, and appliances in place. You just need to move in and start enjoying this lovely home. Great guests in your formal foyer, then bring them inside to the large, inviting great room with ample windows, warm, gas fireplace, beautiful granite counters, and gorgeous cabinets. Your primary suite features an office, large bedroom, beautiful bathroom with walk in shower and soaker tub, and an oversized walk-in closet. The remaining 3 bedrooms, including a junior primary suite with a 3/4 bath and walk-in closet, sit on the opposite side of the home. All are generously sized, as is the relaxing, covered back patio that overlooks the large, but easy to care for backyard. Bring your recreational vehicles and toys, because there is plenty of RV parking, complete with electrical hookup.
- Type:
- Single Family
- Sq.Ft.:
- 2,329
- Status:
- Active
- Beds:
- 3
- Lot size:
- 0.29 Acres
- Year built:
- 2004
- Baths:
- 3.00
- MLS#:
- 20241237
- Subdivision:
- Knolls Sub
ADDITIONAL INFORMATION
Gorgeous custom home in the Knolls. Situated at the back of a private cul de sac. beautiful views of the Colorado National Monument from a large covered custom tile patio with a fan to move the warm summer air. When you walk into the open foyer and dining room you will be greeted with natural light streaming through the custom Plantation shutters throughout the main living areas of the home. Very creative flex space and wet bar off the Livingroom. Large primary suite and 5 piece luxurious bath and ample sized closet with access to the covered patio. 2 other comfortably sized bedrooms and full bath. 3rd bath is a half bath with faux textured rich colored walls. Oversized 3 car garage and perfectly landscaped fenced yard. Unbeatable in the desirable Knolls Subdivision in the North area of Grand Junction
- Type:
- Single Family
- Sq.Ft.:
- 2,230
- Status:
- Active
- Beds:
- 4
- Lot size:
- 0.16 Acres
- Year built:
- 2022
- Baths:
- 3.00
- MLS#:
- 20241186
- Subdivision:
- Village Center
ADDITIONAL INFORMATION
North area New Construction in Village Center, READY FOR MOVE-IN! Use Our Builder Advantage program can help you get 1% in closing costs through sellers preferred lender. Walking distance to the grocery store, restaurants, Bookcliff Country Club & less than 10 minutes to the airport, St. Mary's, downtown & Community Hospital. Super functional floorplan with spacious kitchen featuring a large island, stainless steel appliances, gas stove & granite counters. Master is on the main in this 2 story, 4 bed, 3 Bath + office, 2230 sqft. Price includes all FENCING AND LANDSCAPING.
- Type:
- Single Family
- Sq.Ft.:
- 1,972
- Status:
- Active
- Beds:
- 3
- Lot size:
- 0.18 Acres
- Year built:
- 2017
- Baths:
- 2.00
- MLS#:
- 20241161
- Subdivision:
- Summer Hill
ADDITIONAL INFORMATION
Summerhill stand-alone 3 bedroom, 2 bath home on premium lot with Monument views. Granite and quartz countertops, hardwood floors, open floor plan with oversize 2 car garage. Home borders the pond and enjoys beautiful views of the monument with buffer area behind the home for privacy. Enormous kitchen island that can easily seat 6, more cabinets than you'll ever need, large pantry, soft close cabs, hand troweled walls, stainless steel appliances, gas fireplace, and covered patio. Other upgrades include Container Store custom Closets, extended outdoor living space with exposed concrete and pergola area to manage any weather conditions. Home includes top-down-bottom-up blinds, extended walkway on side of garage, stucco wall to conceal trash can and storage bin, and upgraded lighting throughout the home. The oversize 24 x 24 garage includes epoxy floor and plenty of storage on each side of your cars. This energy efficient home was built to enjoy the low maintenance lock and leave lifestyle that Summerhill is known for. HOA includes snow removal, landscape maintenance and one of the prettiest neighborhoods in Grand Junction. This home has been meticulously cared for by owners and is truly ready for new owners to???????????????????????????????? enjoy.
- Type:
- Single Family
- Sq.Ft.:
- 3,648
- Status:
- Active
- Beds:
- 3
- Lot size:
- 0.26 Acres
- Year built:
- 1982
- Baths:
- 3.00
- MLS#:
- 20241155
- Subdivision:
- Lakeside
ADDITIONAL INFORMATION
Grand Junction Home for Sale: Lakeside Charm, Resort Amenities, Investment Potential Await! Seeking a blend of original charm and modern updates? Welcome to 1017 Lakeside Ct! This property offers comfort, convenience, and low maintenance living. It's perfect for both personal enjoyment and investment opportunities. With accommodation for 14 guests, it's ideal for short-term vacation rentals. The spacious kitchen features a large island and seamless flow into the dining area, perfect for entertaining or making memories. Original features like built-in bookcases and a graceful staircase add timeless charm. The spacious primary bedroom boasts a sprawling ensuite and a closet that will make you say wow! The closet spans 17 feet in depth and features a dedicated shoe closet within, impressive storage, and luxurious amenities, including cedar-lined walls in the closet and a bidet-equipped water closet. Upstairs, two rooms open onto balconies overlooking the solarium. The solarium, with soaring ceilings and ample natural light, offers versatile space. Designed for passive solar efficiency, the home features extra-thick walls and an expansive solarium with soaring ceilings, flooding the space with warmth and light. The outdoor living space is great for entertaining or unwinding after a long day. Relax in your hot tub, expansive deck, and covered outdoor living space surrounded by mature trees and low-maintenance landscaping. Exclusive amenities through the Lakeside HOA include a saltwater pool, jacuzzi, saunas, fitness facilities, tennis and basketball courts, gated RV parking, and access to a beautiful lake. Whether for personal use or investment, 1017 Lakeside Ct promises the best of Grand Junction living.
- Type:
- Condo
- Sq.Ft.:
- n/a
- Status:
- Active
- Beds:
- 2
- Lot size:
- 0.03 Acres
- Year built:
- 1973
- Baths:
- 2.00
- MLS#:
- 811804
- Subdivision:
- Appleridge
ADDITIONAL INFORMATION
This 1500 square foot, 2 bed, 2 full bath condo is part of a small group of well maintained 4-plexes. The bedrooms are pleasantly larger than you'd normally find. The primary bedroom suite has not one, but two walk in closets. The primary bath has a sitting room for the vanity and a separate shower and toilet. Also upstairs is the office/loft which overlooks the living room and the kitchen. The living room has a wood burning fireplace. There is also a solar tube bringing in natural light to the space. The backyard patio is fenced, with a gate from the common grounds. There are two parking spots, one dedicated covered parking spot and one unassigned spot in front of the unit. There is plenty of street parking when you are ready for your house warming party. With the parking spot, there is a storage unit. It is just a quick walk to the lakes. There is a city bus stop adjacent to the community on N 12th.Within 1-2 miles: St Mary Hospital, Police and fire, City Market & Safeway, Restaurants, Banks, Airport, CMU, Theater, Mall and multiple Parks. The grounds and buildings are well maintained and Appleridge HOA of $300 covers - building exterior maintenance, landscaping, sewer, trash, water, snow removal. Recent Appleridge HOA maintenance includes - Exterior paint 2021, New roof 2022, and Refresh sealant in parking lot 2023. LEVHA is the balance of the HOA dues and $87 covers Indoor pool, Jacuzzi, sauna, exercise room, Basketball court, Picnic tables, two lakes (fishing only) paved trails. There is also a Community Room and Art Room, as well, as on site management Mon thru Friday and after hours emergency 24/7. A limited amount of RV storage is available. Recent seller maintenance includes: New water heater 2017, New heating system boiler in 2019, and New windows, patio door, and front storm door 2021.
- Type:
- Condo
- Sq.Ft.:
- n/a
- Status:
- Active
- Beds:
- 3
- Lot size:
- 0.05 Acres
- Year built:
- 1975
- Baths:
- 3.00
- MLS#:
- 811701
- Subdivision:
- Vintage 70s
ADDITIONAL INFORMATION
**Sellers will pay first 6 Months of HOA payments with an acceptable offer!** Stop by to see your dream lock-and-leave condo nestled in the vibrant North area of Grand Junction! Conveniently located near shopping, restaurants, the airport, and the prestigious Bookcliff Country Club, this property offers the perfect blend of accessibility and uniqueness. Step inside to discover a cozy family room adorned with a charming brick fireplace, ideal for relaxing evenings or entertaining guests. Additionally there is a stylish formal dining room, perfect for hosting dinner parties or intimate gatherings. Plus the efficient kitchen boasts functionality and style, making meal prep a breeze. On the main floor, you'll also find a convenient half bath, adding to the home's practicality. Ascend the beautiful staircase to the second floor and see the additional 2 bedrooms along with the massive primary suite, offering ample space, multiple closets, and a luxurious walk-in shower, providing a peaceful sanctuary to unwind after a long day. The unit also has an attached two-car garage, offering plenty of storage space for your vehicles and outdoor gear. Step outside to the adorable and private patio, surrounded by lush landscaping, creating a serene outdoor oasis for enjoying your morning coffee or evening sunsets. This move-in ready condo is complemented by an HOA that offers an array of amenities, including a sparkling pool, clubhouse, and tennis court, providing endless opportunities for recreation and relaxation. Don't miss out on the opportunity to make this your new home sweet home! Schedule your showing today and experience the epitome of effortless living in Grand Junction.
- Type:
- Single Family
- Sq.Ft.:
- 2,648
- Status:
- Active
- Beds:
- 4
- Lot size:
- 0.35 Acres
- Year built:
- 1971
- Baths:
- 3.00
- MLS#:
- 20241038
- Subdivision:
- Paradise Hills
ADDITIONAL INFORMATION
Pride of ownership shows! From the moment you walk in, the warmth of the home surrounds you. The Fireplace in the Living Rm/Dining Rm area enhances it. Custom Cherry Cabinetry by Omega features many built-ins, Corian countertops, The primary suite features 2 closets and a updated patio overlooking the backyard and ideal for watching the activities and beautiful sunsets, also boasting a spiral staircase down. The family room is large enough for a pool table, theater, or separate living area with storage galore. The oversized garage 27'6 X 25' offers numerous built-ins and storage. A Sight to see! The home has received many updates facia, gutters and Stucco, BreezAir Evaporative cooler, Refrigerator, Dishwasher to name a few. Also offers a Rinnal on demand water heater. The home has various sq ft totals, the one represented is from a measurement of the exterior of the home. Beautiful home in and out ...You will want to call it HOME!
- Type:
- Single Family
- Sq.Ft.:
- 1,924
- Status:
- Active
- Beds:
- 5
- Lot size:
- 1.38 Acres
- Year built:
- 1956
- Baths:
- 2.00
- MLS#:
- 20240906
- Subdivision:
- N/A
ADDITIONAL INFORMATION
Great family home. There is room for animals and lots of fruit trees, a 1500 Sq. Ft. shop for hobbies, a corral and pasture area all within minutes to town. Living room has beautiful hardwood floor, kitchen counter is newer corian, 2 bedrooms up and 3 downstairs (2 are non conforming). Basement has knotty pine in conforming bedroom and in sitting area. Bedrooms in basement have new carpet. New sewer line. Tenants are month-to-month. Easy to show.
- Type:
- Townhouse
- Sq.Ft.:
- 1,690
- Status:
- Active
- Beds:
- 2
- Lot size:
- 0.11 Acres
- Year built:
- 2003
- Baths:
- 2.00
- MLS#:
- 20240829
- Subdivision:
- Summer Hill
ADDITIONAL INFORMATION
Immaculate Summerhill patio home. 2 bedrooms plus a den space. Open floor plan with split bedrooms. Huge master suite with large bath and walk-in closet. Terrific kitchen with breakfast bar and plenty of work space. Cozy two-way gas fireplace into the den and living room. The whole place is wired for sound with speakers in the ceilings. Nice shaded back patio with xeriscaping on drip system. Oversize 2 car garage with storage & shelving. Summerhill has tons of common open space and walking paths, even a gazebo with a grill and tables. You'll love this low maintenance lifestyle - sell your lawn mower and trimmers.
- Type:
- Single Family
- Sq.Ft.:
- 2,240
- Status:
- Active
- Beds:
- 3
- Lot size:
- 0.25 Acres
- Year built:
- 2023
- Baths:
- 2.00
- MLS#:
- 20240806
- Subdivision:
- Emerald Ridge Estates Fil 1
ADDITIONAL INFORMATION
Great Open Concept floor plan in this Emerald Ridge Estates neighborhood home! Spacious living area, split bedroom design. Primary suite includes walk-in closet, ample double vanity, soaking tub, commode room and a no-step shower. The 2 additional bedrooms are located on the front with views of the Monument and Uncompaghre Range with access to large full bath with double vanity. Kitchen includes all GE Slate appliances, 6' island, walk-in pantry and open to dining & living areas with lots of windows. 6' Composite fencing included. Close to park and walking trails, Additional lots available and an in-house ability to create a custom floor plan design just for you.
- Type:
- Single Family
- Sq.Ft.:
- 4,086
- Status:
- Active
- Beds:
- 5
- Lot size:
- 0.47 Acres
- Year built:
- 1995
- Baths:
- 3.00
- MLS#:
- 20240764
- Subdivision:
- Horizon Glen
ADDITIONAL INFORMATION
Located in north Grand Junction just off Horizon Drive and within minutes to all conveniences and amenities, this expansive home sits on nearly a half-acre lot on a private cul-de-sac offering seclusion and serenity. Immaculately-maintained and remodeled and updated throughout, this home presents exquisite features including cherry wood cabinetry, granite countertops, stainless steel appliances, vaulted ceilings, and plant shelving. In addition to the five generously-sized bedrooms, there is an executive home office, two living spaces, a playroom, and a home gym space. Step outside to the sweeping deck to enjoy the mature landscaping, surrounding wooded area, and terraced landscaping. With RV parking and oversized 3-car garage, this home offers space and privacy both inside and out!
$899,000
674 Sperber Grand Junction, CO 81506
- Type:
- Single Family
- Sq.Ft.:
- n/a
- Status:
- Active
- Beds:
- 4
- Lot size:
- 1.2 Acres
- Year built:
- 1994
- Baths:
- 3.00
- MLS#:
- 811110
- Subdivision:
- Sperber Lane
ADDITIONAL INFORMATION
The spaceious home sits on more than 1 acre of land in the the desirable north area of Grand Junciton, just off 26 1/2 Road and G Road. The 3542 square feet covers two stories plus a finished, walk-out basement. Enjoy 4 bedrooms, 3 bathrooms and a bonus room that can be used for an office. The main floor features an open dining area/kitchen, which connects to a living ara, as well as an office, bedroom and bathroom. Upstairs has a master suite that includes a bedroom, bathroom with shower and tub, and two walk-in closets. The finished basement has a family room, laundry area and two more bedrooms. A laundry chute carries your clothes from the top two floors to the washer/dryer in the basment.
- Type:
- Single Family
- Sq.Ft.:
- 2,401
- Status:
- Active
- Beds:
- 4
- Lot size:
- 0.26 Acres
- Year built:
- 1980
- Baths:
- 2.00
- MLS#:
- 20240680
- Subdivision:
- Bell Ridge
ADDITIONAL INFORMATION
Welcome to your future home tucked away in a peaceful cul-de-sac, offering both privacy and convenience in equal measure. Recently remodeled into a modern sophistication at every turn. Step inside to discover a bright and airy interior, where an open-concept layout seamlessly blends the newly renovated gourmet kitchen with stainless-steel appliances and the expansive living area, ready to entertain. Retreat into the master suite, boasting a tranquil spa-like bathroom and a generous closet space for two people. Downstairs, the basement beckons with ample storage and two non-conforming rooms, offering endless possibilities for a home office, gym, or guest accommodations. Outside, the allure continues with a detached garage providing additional space for your vehicles, turn it into your workshop for hobbies alike or an additional dwelling unit (ADU). The landscaped yard invites you to unwind in your own private oasis, perfect for alfresco dining, marshmallow roasting over the fire pit, or enjoying lazy afternoons in the sun. Conveniently located near top-rated schools, shopping, and dining destinations, this is more than just a house—it's a sanctuary where memories are made.
- Type:
- Single Family
- Sq.Ft.:
- 2,693
- Status:
- Active
- Beds:
- 4
- Lot size:
- 0.19 Acres
- Year built:
- 2022
- Baths:
- 3.00
- MLS#:
- 20240640
ADDITIONAL INFORMATION
New custom-built home by Signature Homes is a must see! The beautiful entrance leads to an open concept with 10' ceilings and amazing views. The kitchen won't disappoint w/ 6 burner gas stove, large pantry and views from the kitchen sink! Walk through the enormous sliding glass door and enjoy the covered patio with family & friends. Primary offers a gorgeous 5 piece bathroom and walk-in closet. 4th bedroom/office on the main and a large mud room featuring built in shelves. You will actually enjoy doing laundry in the oversized laundry room. Upstairs bonus room has oversized window with spectacular views along with 2 bedrooms and full bath. Fully landscaped with a 3 car garage has Leev Box for deliveries.
- Type:
- Single Family
- Sq.Ft.:
- 2,105
- Status:
- Active
- Beds:
- 3
- Lot size:
- 0.14 Acres
- Year built:
- 2013
- Baths:
- 2.00
- MLS#:
- 20240603
- Subdivision:
- Summer Hill
ADDITIONAL INFORMATION
This Porter Homes Custom stucco and stone home is built to enjoy the easy, low maintenance lock and leave lifestyle that the community of Summer Hill provides. The front yard is fully maintained with snow removal on common sidewalks. Walking paths from the backyard provide access to the ponds and other amenity’s this neighborhood has to offer. This 2105 sq. ft patio home has 3-bedrooms, an office, 2 baths and an oversized 2-car garage. Experience the quality with this split floorplan that includes granite countertops, wood floors, a pantry, under cabinet lighting, tiled baths, a corner fireplace and vaulted ceilings. The primary suite features a large walk-in closet, an attached 4-piece bathroom featuring a heated floor, under counter motion lighting and a walk-in shower with a full bench. A large storage room has direct access to the primary closet and the laundry room. Programable thermostats, tinted windows, tankless water heater and many other upgrades. The back patio has a pergola extending it out over the epoxy flooring with a fire pit to sit at while you look out over the wash behind the house. The 2X6 construction and various other upgrades that make this is an Energy Star rated energy efficient home you don’t want to miss!


The data relating to real estate for sale on this web site comes in part from the Internet Data Exchange (IDX) program of Colorado Real Estate Network, Inc. (CREN), © Copyright 2024. All rights reserved. All data deemed reliable but not guaranteed and should be independently verified. This database record is provided subject to "limited license" rights. Duplication or reproduction is prohibited. FULL CREN Disclaimer Real Estate listings held by companies other than Xome Inc. contain that company's name. Fair Housing Disclaimer
Grand Junction Real Estate
The median home value in Grand Junction, CO is $227,800. This is lower than the county median home value of $238,300. The national median home value is $219,700. The average price of homes sold in Grand Junction, CO is $227,800. Approximately 53.28% of Grand Junction homes are owned, compared to 41.18% rented, while 5.55% are vacant. Grand Junction real estate listings include condos, townhomes, and single family homes for sale. Commercial properties are also available. If you see a property you’re interested in, contact a Grand Junction real estate agent to arrange a tour today!
Grand Junction, Colorado 81506 has a population of 60,882. Grand Junction 81506 is less family-centric than the surrounding county with 27.36% of the households containing married families with children. The county average for households married with children is 28.59%.
The median household income in Grand Junction, Colorado 81506 is $47,824. The median household income for the surrounding county is $51,971 compared to the national median of $57,652. The median age of people living in Grand Junction 81506 is 35.9 years.
Grand Junction Weather
The average high temperature in July is 93.2 degrees, with an average low temperature in January of 17.4 degrees. The average rainfall is approximately 13.3 inches per year, with 17.9 inches of snow per year.
