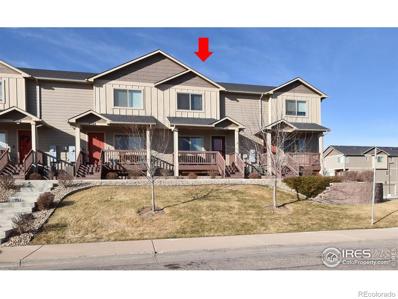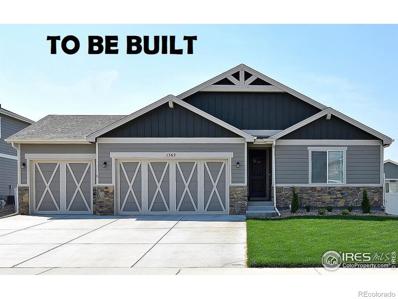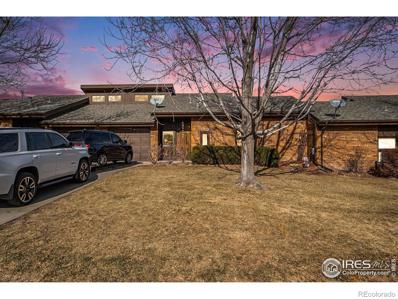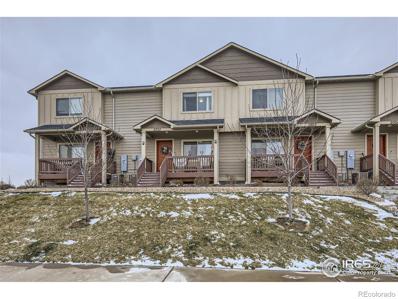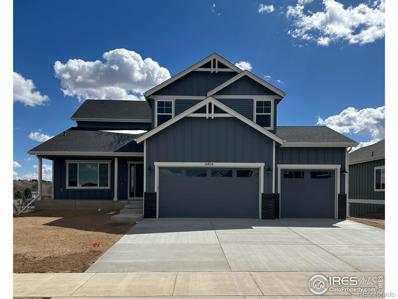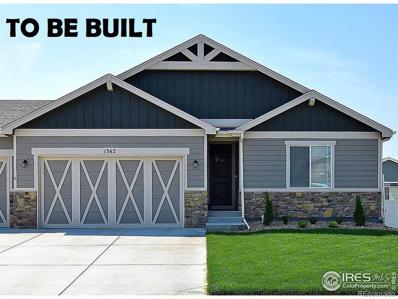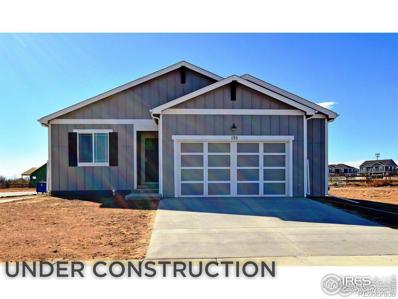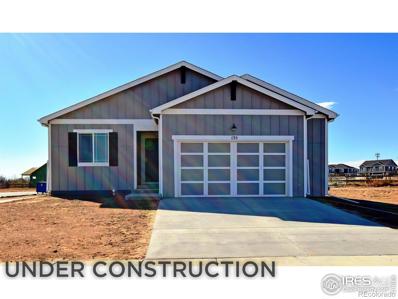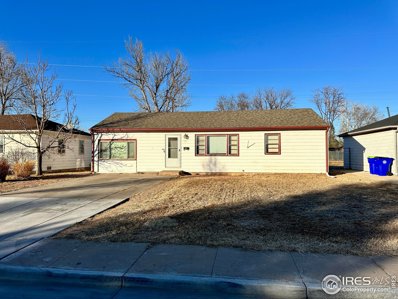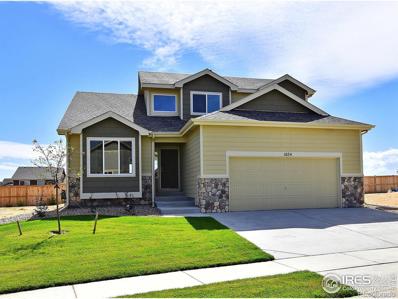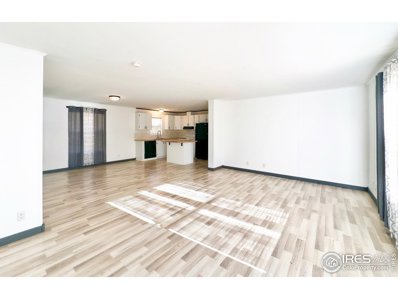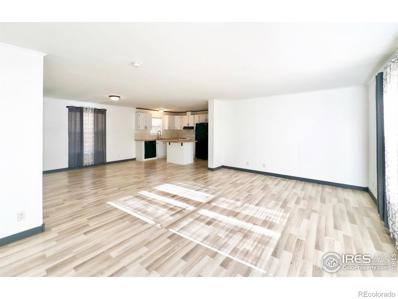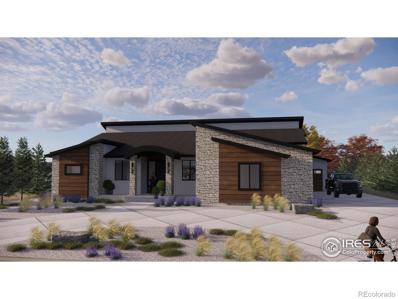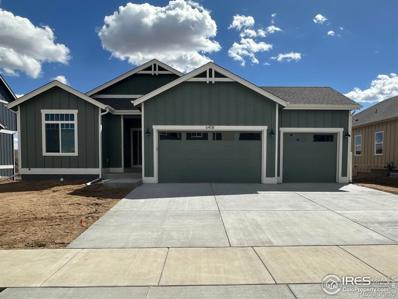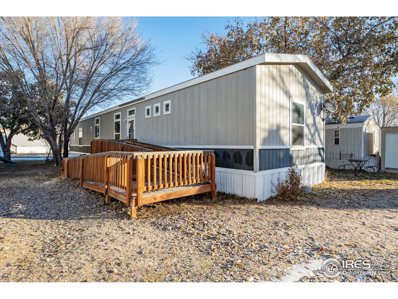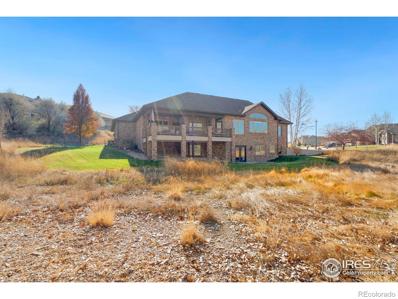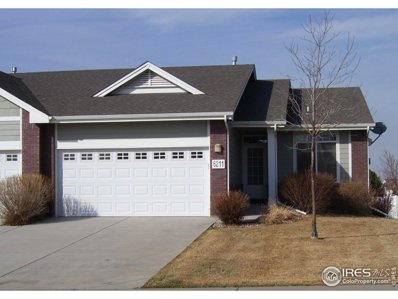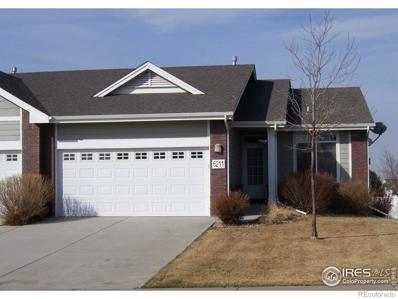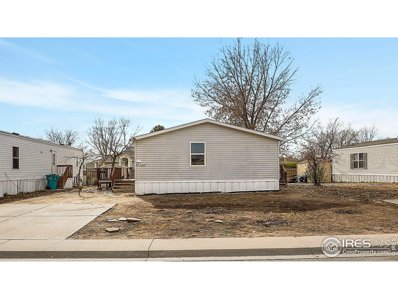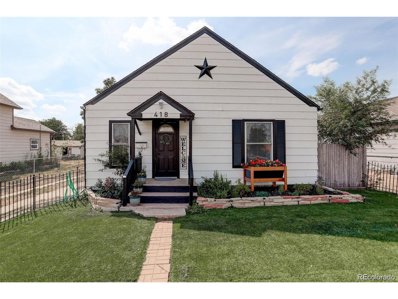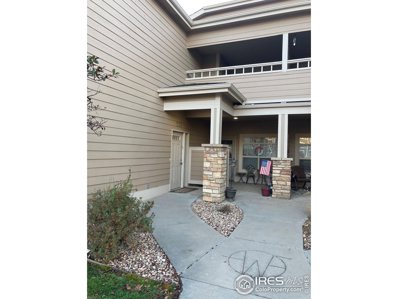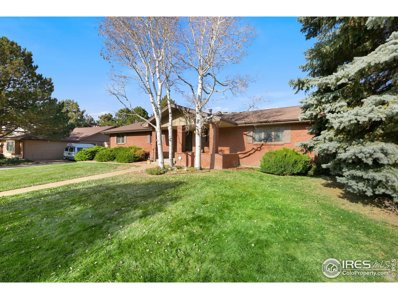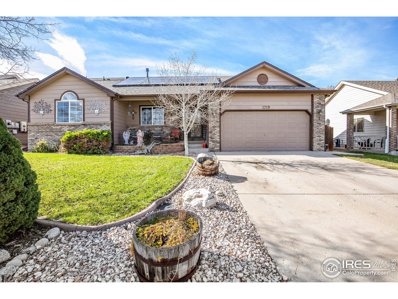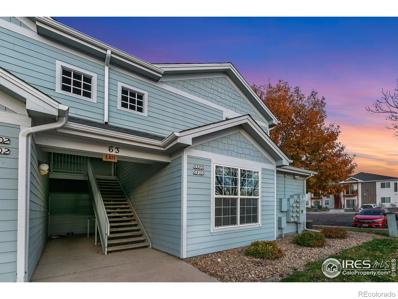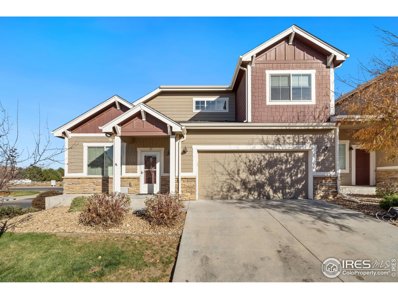Greeley CO Homes for Sale
- Type:
- Multi-Family
- Sq.Ft.:
- 1,475
- Status:
- Active
- Beds:
- 2
- Year built:
- 2018
- Baths:
- 3.00
- MLS#:
- IR1001775
- Subdivision:
- Longsview Ii
ADDITIONAL INFORMATION
Exceptionally well maintained 2-bedroom 2.5-bathroom townhome with a 2 car attached garage and plenty of off-street parking! Enjoy all the upgrades in this beauty: granite countertops and full tile backsplash in kitchen, premium light fixtures, pulls/knobs on all cabinets, custom tile accent wall and finishes in half bath/powder room, bathrooms have upgraded glass shower/bath doors, garage is fully finished with epoxy floor and built in cabinets and hanging storage racks included! This is a fantastic layout with both bedrooms having attached bathrooms and the laundry room is conveniently located between the bedrooms on the 2nd floor. There is ample storage space with the walk- in pantry, huge closet off the garage entry and coat closet off the main entry. The front of the property faces east with an abundance of morning sunlight, an inviting front patio and plenty of off-street parking for your guests. Ring doorbell/camera included as well as all the appliances! This is a must see!
$507,100
133 63rd Avenue Greeley, CO 80634
- Type:
- Single Family
- Sq.Ft.:
- 1,496
- Status:
- Active
- Beds:
- 3
- Year built:
- 2024
- Baths:
- 2.00
- MLS#:
- IR1001678
- Subdivision:
- Northridge Estates
ADDITIONAL INFORMATION
Welcome to Northridge Estates, one of Greeley's newest neighborhoods featuring access to walking trails and schools rights around the corner! CB Signature Homes presents The Plymouth! Features 1496 square feet of spacious living with 3 beds, 2 baths, full unfinished WALKOUT basement that backs to open space and a 3 car garage. Additional features include luxury vinyl floors, A/C, granite countertops, full tile backsplash, stainless steel appliances, 42" upper cabinets with crown molding & hardware, full tile in master bath, passive radon system and the list goes on.
$317,000
2317 W 18th Street Greeley, CO 80634
- Type:
- Multi-Family
- Sq.Ft.:
- 1,422
- Status:
- Active
- Beds:
- 2
- Lot size:
- 0.02 Acres
- Year built:
- 1979
- Baths:
- 2.00
- MLS#:
- IR1001624
- Subdivision:
- Cottonwood Park South Condo
ADDITIONAL INFORMATION
Location! Location! Main floor living with no stairs entering the home or garage. 2 bedrooms on the main floor with 2 bathrooms. Additional loft space could be used as a non conforming bedroom, office, or play area. Near schools, shopping, medical facilities and hospital. Open floor plan with vaulted ceilings, fireplace, ceiling fans, central Air, loft and 15 X 14 storage room. The kitchen has been remodeled and all flooring and carpet is new. This unit is not FHA eligible.
- Type:
- Multi-Family
- Sq.Ft.:
- 1,509
- Status:
- Active
- Beds:
- 2
- Lot size:
- 0.02 Acres
- Year built:
- 2018
- Baths:
- 3.00
- MLS#:
- IR1001479
- Subdivision:
- Longsview
ADDITIONAL INFORMATION
A beautiful newer (2018/2019) townhome with an attached 2 car garage. One owner home closed December 2019. Two good sized bedrooms each with its own full bath!Primary has a walk in shower. Up to date interior finishes include granite countertops, stainless steel appliances. Washer/dryer included. Close to shopping and restaurants. Enjoy the clubhouse, pool, hot tub and tennis court and playground for the kiddies! Real Estate sign in front window inside. Easy to show.
$666,548
6404 2nd Street Greeley, CO 80634
- Type:
- Single Family
- Sq.Ft.:
- 2,362
- Status:
- Active
- Beds:
- 4
- Lot size:
- 0.16 Acres
- Year built:
- 2024
- Baths:
- 4.00
- MLS#:
- IR1001429
- Subdivision:
- Northridge Estates
ADDITIONAL INFORMATION
$35,000.00 lender incentive if closing on or before June 14th! Ask about our great Lender incentives for Rate Buydowns or credits at closing! Ready to Close! Northridge Estates boasts tons of walking trails, open space and views! Welcome to the small town feel of Greeley while also having access to large city amenities such as shopping, restaurants, great schools and community. Sage Homes' popular 2 story plan, Roaring Fork, features 4 bedrooms, 4 bathrooms and a 3 car garage with service door, with a covered front AND covered back patio. Full unfinished walk-out basement backs to open space and walking trails! Smart Home Package, and A/C also! Upgrades already included in current price are engineered hardwood floors throughout main living areas, gas fireplace with surrounding tile, whole house humidifier, Milarc Durapro cabinets with crown molding, stainless steel appliances, quartz countertops in kitchen and bathrooms, and custom hard surface selections chosen by our interior designer. No landscaping or fencing included. Call/email for current incentives on spec homes. Builder contract
$499,300
108 63rd Avenue Greeley, CO 80634
- Type:
- Single Family
- Sq.Ft.:
- 1,496
- Status:
- Active
- Beds:
- 3
- Lot size:
- 0.15 Acres
- Year built:
- 2024
- Baths:
- 2.00
- MLS#:
- IR1001357
- Subdivision:
- Northridge Estates
ADDITIONAL INFORMATION
One of the last walkout lots in Northridge Estates! Ready this Fall! 12k builder / lender incentive for buyer to use to reduce price or closing costs! Welcome to Northridge Estates, one of Greeley's newest neighborhoods featuring access to walking trails and schools rights around the corner! CB Signature Homes presents The Plymouth! Features 1496 square feet of spacious living with 3 beds, 2 baths, full unfinished WALKOUT basement and oversized 2 car garage. Additional features include luxury vinyl floors, A/C, granite countertops, full tile backsplash, stainless steel appliances, 42" upper cabinets with crown molding & hardware, full tile in master bath, passive radon system and the list goes on.
$479,850
112 63rd Avenue Greeley, CO 80634
- Type:
- Single Family
- Sq.Ft.:
- 1,300
- Status:
- Active
- Beds:
- 3
- Lot size:
- 0.15 Acres
- Year built:
- 2024
- Baths:
- 2.00
- MLS#:
- IR1001355
- Subdivision:
- Northridge Estates
ADDITIONAL INFORMATION
Ready this Fall! Walkout basement! $12k builder / lender incentive for the buyers to use towards price reduction or closing costs. CB Signature Homes is proud to introduce The Beau at Northridge Estates! Featuring 2600 square feet with 3 beds and 2 baths. Our standard features include slab granite countertops, full tile backsplash, stainless appliances and upgraded cabinetry in the kitchen. Other features include a full unfinished basement, air conditioning, open floor plan, full tile shower in the master bath, high efficiency furnace, oversized 2 car garage with an 8' garage door and opener. Located on a cul de sac street.
$449,150
129 63rd Avenue Greeley, CO 80634
- Type:
- Single Family
- Sq.Ft.:
- 1,300
- Status:
- Active
- Beds:
- 3
- Lot size:
- 0.15 Acres
- Year built:
- 2024
- Baths:
- 2.00
- MLS#:
- IR1001299
- Subdivision:
- Northridge Estates
ADDITIONAL INFORMATION
Ready in July! $12k builder / lender incentive for the buyers to use towards price reduction or closing costs. CB Signature Homes is proud to introduce The Beau at Northridge Estates! Featuring 2600 square feet with 3 beds and 2 baths. Our standard features include slab granite countertops, full tile backsplash, stainless appliances and upgraded cabinetry in the kitchen. Other features include a full unfinished basement, air conditioning, open floor plan, full tile shower in the master bath, high efficiency furnace, oversized 2 car garage with an 8' garage door and opener. Located on a cul de sac street.
$339,000
2331 W 6Th St Greeley, CO 80634
- Type:
- Other
- Sq.Ft.:
- 1,152
- Status:
- Active
- Beds:
- 3
- Lot size:
- 0.15 Acres
- Year built:
- 1955
- Baths:
- 1.00
- MLS#:
- 1001233
- Subdivision:
- Houston Heights 3rd Add
ADDITIONAL INFORMATION
Nice 3 bedroom, 1 bath ranch home. Move in ready & located in a quiet neighborhood. The kitchen, living room, and family room allow for great livable spaces. New roof in 2017, newer furnace, hot water heater. Crawl space professionally cleaned with vapor barrier install in 2022. White kitchen appliances, window blinds. Large back yard with shed, alley access and plenty of room to build a garage or workshop. Backs up to alley & school.
$458,813
6603 5th Street Greeley, CO 80634
- Type:
- Single Family
- Sq.Ft.:
- 1,648
- Status:
- Active
- Beds:
- 3
- Lot size:
- 0.17 Acres
- Year built:
- 2024
- Baths:
- 3.00
- MLS#:
- IR1000920
- Subdivision:
- Northridge Trails
ADDITIONAL INFORMATION
Seller is offering to pay 3% of listed price for Buyer Interest Rate Buy-down, Loan Closing Costs, &/or Prepaids!!! The Maryland is a 3-bedroom, 3 bath two story with 1648 sq. ft. finished and a 1140 sq. ft. unfinished basement. This home includes an oversized 2 car garage. The Primary bedroom is on the lower level of the house from the other 2 bedrooms. It is a very open plan with 10 ft. ceilings and has a inviting entry porch.
$135,000
435 N 35th 354 Ave Greeley, CO 80631
- Type:
- Other
- Sq.Ft.:
- 1,568
- Status:
- Active
- Beds:
- 4
- Lot size:
- 0.01 Acres
- Year built:
- 2012
- Baths:
- 2.00
- MLS#:
- 1000866
- Subdivision:
- StoneyBrook
ADDITIONAL INFORMATION
Welcome to Stoneybrook! Community offers clubhouse use, basketball courts, parks and play areas, and swimming pool. REMODELED 4 beds, 2 baths, property features a marvelous green grass yard and a very nice relaxing front porch. NEW LVT floors! NEW paint! NEW countertops! Spacious open living room. Kitchen has a stove, dishwasher and fridge which are included. Property also features a very big master bedroom with its own full bathroom and walk-in closet. This is a must see property! NEW HUGE SHED STAYS! Park approval is required to purchase. Background check for each applicant over age 18. CASH OR CHATTEL LOAN ONLY. NO FHA NO VA.
- Type:
- Single Family
- Sq.Ft.:
- 1,568
- Status:
- Active
- Beds:
- 4
- Lot size:
- 0.01 Acres
- Year built:
- 2012
- Baths:
- 2.00
- MLS#:
- IR1000866
- Subdivision:
- Stoneybrook
ADDITIONAL INFORMATION
Welcome to Stoneybrook! Community offers clubhouse use, basketball courts, parks and play areas, and swimming pool. REMODELED 4 beds, 2 baths, property features a marvelous green grass yard and a very nice relaxing front porch. NEW LVT floors! NEW paint! NEW countertops! Spacious open living room. Kitchen has a stove, dishwasher and fridge which are included. Property also features a very big master bedroom with its own full bathroom and walk-in closet. This is a must see property! NEW HUGE SHED STAYS! Park approval is required to purchase. Background check for each applicant over age 18. CASH OR CHATTEL LOAN ONLY. NO FHA NO VA.
$1,350,000
3752 W 16th St Ln Greeley, CO 80634
- Type:
- Single Family
- Sq.Ft.:
- 2,608
- Status:
- Active
- Beds:
- 3
- Lot size:
- 0.37 Acres
- Year built:
- 2024
- Baths:
- 3.00
- MLS#:
- IR1000833
- Subdivision:
- Pine Ridge Estates Pud
ADDITIONAL INFORMATION
Welcome to the last vacant lot in the highly sought after gated community of Pine Ridge Estates. Build is under construction with a completion date in early Fall 2024. This magnificent luxury residence sits in a quiet, controlled community. This home will be built by Kiefer Built Contracting who's a local, reputable, and trusted builder. Conveniently located in the center of Greeley, minutes from University of Northern Colorado, a quick 1-hour drive to DIA or to the beautiful Rocky Mountain National Park as this property offers unparalleled convenience. The photo renderings of the home are designed for this lot. Come live in an all-electric and highly energy-efficient custom-built home with Structural Insulated Panels. Live comfortably in a structurally durable home that can be 15 times more airtight than a traditional structure from the SIPs. As you enter the property from the grand horseshoe driveway you will experience 2,608 finished SqFt of luxury living on the main level with another 2,608 SqFt in the basement (unfinished at listed price) plus 1,015 TSF of garage space to park your vehicles, boat, atv and/or toys. No Metro Tax and a low HOA fee of $200/Mo. The residence boasts the highest end finishes throughout. Immerse yourself in the comfort and grandness with custom details that elevate every corner of this property. Come with your creativity to extend your lifestyle in finishing the 2,608 sqft basement that could include 2 large bedrooms (19'x21' & 16'x17'), wet bar and massive family room (32'x38') for all your activities. This home offers all main level living with an in-law suite, a 3rd bedroom that can be converted into an executive office, gourmet kitchen, oversized telescoping patio doors to the 340 SqFt back patio allowing you to enjoy the outdoors from inside. Boasts a Home Energy Rating (HERS), with the ability to install solar panels & more. Building plans are complete and under construction.
$583,325
6408 2nd Street Greeley, CO 80634
Open House:
Saturday, 5/11 11:00-1:00PM
- Type:
- Single Family
- Sq.Ft.:
- 1,466
- Status:
- Active
- Beds:
- 3
- Lot size:
- 0.16 Acres
- Year built:
- 2024
- Baths:
- 2.00
- MLS#:
- IR1000589
- Subdivision:
- Northridge Estates
ADDITIONAL INFORMATION
$25,000 Lender Incentive! Ready to Close! Ask about our great Lender incentives for Rate Buydowns or credits at closing! Sage Homes is now building in Northridge Estates in West Greeley complete with tons of open space and walking trails! Welcome to the small town feel of Greeley while also having access to large city amenities such as shopping, restaurants, great schools and community. Sage Homes' Copper 1466 ranch plan with 3 bedrooms, 2 bathrooms and a 3 car garage along with a walk-out basement & 190 sf covered patio off dining room. Upgrades already built into price include, gas fireplace with mantel, A/C, whole house humidifier, extended engineered hardwood floors throughout main living areas and hallways, Milarc Durapro cabinets throughout, quartz countertops in kitchen and baths, stainless steel appliances and carefully selected hard surfaces by our interior designer. No landscaping or fencing included. Call/email for current incentives on spec homes. Builder Contract
- Type:
- Mobile Home
- Sq.Ft.:
- n/a
- Status:
- Active
- Beds:
- 3
- Year built:
- 2014
- Baths:
- 2.00
- MLS#:
- 5756
- Subdivision:
- Country Estates
ADDITIONAL INFORMATION
Welcome to this beautiful, well kept, and clean single wide located in the wonderful pet friendly community of Country Estates MHP. This fabulous home features three bedrooms and two bathrooms, along with a large and accessible ramp outside of the home to comfortably allow you and anyone else into the home. When emerging through the front door you will immediately notice the comfortably sized family room with gorgeous crown molding and a ceiling fan for days that need a little extra ventilation. As you continue throughout the home, you will be greeted with the amazing kitchen that is highlighted by the uniquely crown molded cabinets and the perfect amount of counter space for all your cooking needs! The primary bedroom is located just off of the kitchen and is accompanied with an awesome bathroom! This bathroom includes a walk-in shower, soak-in tub, and a HUGE walk in closet attached! The secondary bedrooms are also a great size with plush carpet and beautiful large windows for ample lighting! Don't miss your chance on this single wide! CALL TO SCHEDULE A SHOWING TODAY!
$1,175,000
616 Riverside Court Greeley, CO 80634
- Type:
- Single Family
- Sq.Ft.:
- 4,784
- Status:
- Active
- Beds:
- 4
- Lot size:
- 0.31 Acres
- Year built:
- 2008
- Baths:
- 4.00
- MLS#:
- IR999852
- Subdivision:
- Poudre River Ranch
ADDITIONAL INFORMATION
Come see this outstanding single-story home in Poudre River Ranch! This property has panoramic views of the Poudre River Trail natural area and wildlife habitat. Direct walking access to the trail and the Signature Bluffs Natural Area. The second bedroom on the main floor can be utilized as an office, or guest suite with the adjacent bathroom. The finished walk-out basement comes complete with wet bar, theater room, and two additional bedrooms. Incredible primary suite has a 5-piece bath, heated floors, fireplace, and enormous custom walk-in closet. This home is a short 5-minute drive to grocery, dining, shopping, and the newly redesigned Boomerang Links Golf Course. New class 4 hail resistant roof. Large four-car garage. Windsor RE-4 school district. Schedule your showing today and come see these views in person!
$389,000
6211 W 8th B St Greeley, CO 80634
- Type:
- Other
- Sq.Ft.:
- 1,134
- Status:
- Active
- Beds:
- 2
- Lot size:
- 0.03 Acres
- Year built:
- 2003
- Baths:
- 2.00
- MLS#:
- 999815
- Subdivision:
- Pumpkin Ridge Condos
ADDITIONAL INFORMATION
Great 2 bed, 2 full bath patio home in Pumpkin Ridge. This low-maintenance home features an open floor plan, with gas fireplace, large kitchen island, primary suite with double vanity and a large walk-in closet. There are two more bedrooms and a full bath, as well as a large covered patio.
- Type:
- Condo
- Sq.Ft.:
- 1,134
- Status:
- Active
- Beds:
- 2
- Lot size:
- 0.03 Acres
- Year built:
- 2003
- Baths:
- 2.00
- MLS#:
- IR999815
- Subdivision:
- Pumpkin Ridge Condos
ADDITIONAL INFORMATION
Great 2 bed, 2 full bath patio home in Pumpkin Ridge. This low-maintenance home features an open floor plan, with gas fireplace, large kitchen island, primary suite with double vanity and a large walk-in closet. There are two more bedrooms and a full bath, as well as a large covered patio.
$118,000
435 N 35th 526 Ave Greeley, CO 80631
- Type:
- Mobile Home
- Sq.Ft.:
- n/a
- Status:
- Active
- Beds:
- 3
- Lot size:
- 0.1 Acres
- Year built:
- 2000
- Baths:
- 2.00
- MLS#:
- 5710
- Subdivision:
- Stoneybrook
ADDITIONAL INFORMATION
Welcome to this beautiful home! As one of the few doublewide manufactured homes on the market, this property offers the opportunity for spacious living with upgrades throughout. LVP, newer roof, fully updated primary bath, kitchen updates, and more - plus all the community amenities! Don't miss this opportunity!
$349,000
418 14th St Greeley, CO 80631
- Type:
- Other
- Sq.Ft.:
- 1,102
- Status:
- Active
- Beds:
- 3
- Lot size:
- 0.23 Acres
- Year built:
- 1900
- Baths:
- 1.00
- MLS#:
- 7557584
- Subdivision:
- Greeley
ADDITIONAL INFORMATION
Truly a WOW Home under $350k, conveniently located near highways and Historic Downtown Greeley. Indulge in the vibrant culinary scene with an array of restaurants at your fingertips, and relish the proximity to a serene-shaded park. Built in 1900, this 3-bedroom, 1-bathroom gem has been meticulously upgraded for modern living. Recent enhancements include new exterior and interior paint, updated flooring and lighting, a relaxing hot tub, and a newer roof. The comprehensive renovation encompasses all-new wiring, plumbing, switches, and GFCI outlets. Step into efficiency with a new HVAC system still under warranty. The front and back yards are adorned with maintenance-free realistic artificial-turf, eliminating excessive water bills without compromising the home's adorable curb appeal. Additional insulation, electrical improvements, and vinyl windows contribute to heightened energy efficiency. The garage, a haven for enthusiasts, features a newer garage door, full insulation, new lighting, and walls finished with plywood, complete with a storage loft. The Garage can easily be modified to put a double garage door in. Situated on a vast 10,000 sq ft lot with alleyway access, the rear offers ample space for RVs, boats, UTVs, and more. The property includes a pre-paid home warranty covering all appliances and the hot tub, ensuring peace of mind for the fortunate new owner. This home reflects the owner's pride and meticulous care. Don't miss the opportunity to call this meticulously upgraded residence your own!
- Type:
- Other
- Sq.Ft.:
- 1,274
- Status:
- Active
- Beds:
- 2
- Lot size:
- 0.04 Acres
- Year built:
- 2003
- Baths:
- 2.00
- MLS#:
- 999523
- Subdivision:
- West Fork Village
ADDITIONAL INFORMATION
Investors/income property. Classy upper level condo offering an open floor plan with spacious living room, 2 comfortable bedrooms including primary master bath and walk-in closets, living room gas fireplace, private balcony and over sized one car attached garage. This unit is tenant occupied. Solid renters with a lease until 7/2024. Owners will replace carpet or give an allowance for buyers choice.
$567,500
1216 42nd Ave Greeley, CO 80634
- Type:
- Other
- Sq.Ft.:
- 3,086
- Status:
- Active
- Beds:
- 4
- Lot size:
- 0.33 Acres
- Year built:
- 1979
- Baths:
- 3.00
- MLS#:
- 999413
- Subdivision:
- Country Club Estates
ADDITIONAL INFORMATION
Welcome to this lovely, custom built, one owner, inviting brick ranch in Country Club Estates. Located on a third of an acre it boasts 4 beds, 3 baths, walkout basement, and a rear-loading oversized 3-car garage. A large deck spans nearly the length of the back of the home and overlooks the tile rooftops, city and country vistas to the North and East. Three beds on the main and additional very large 4th bedroom in basement provides ample space for spreading out. Primary bedroom has 3/4 attached bath and large walk-in closet with pocket door. The feel of this home is warm and tranquil with mostly original to build finishes and fixtures, including tile, parquet, and hardwood flooring. Coming into winter it also has a brand new furnace (+A/C) and 50-gallon water heater. This home has been very well taken care of and is in want only of some updating/freshening to your particular tastes.
$519,900
1719 68th Ave Greeley, CO 80634
- Type:
- Other
- Sq.Ft.:
- 2,966
- Status:
- Active
- Beds:
- 5
- Lot size:
- 0.18 Acres
- Year built:
- 2001
- Baths:
- 3.00
- MLS#:
- 999451
- Subdivision:
- Cedarwoods
ADDITIONAL INFORMATION
PRICE REDUCED! Welcome to this stunning ranch-style home offering the perfect blend of comfort and functionality. Situated in a quiet neighborhood, this property boasts an array of delightful features and amenities. The main level greets you with an open floor plan effortlessly connecting the living, dining, and kitchen areas, promoting a seamless flow for everyday living. The elegant gas fireplace in the living room adds warmth and charm, creating a cozy ambiance for gatherings or peaceful evenings. In addition, the main level features a primary bedroom with full bath, providing ease and convenience and an additional bedroom and full bath.As you step downstairs, a fully finished basement with 2 bedrooms and full bath awaits. This additional space expands the home's potential for entertainment and relaxation especially when using the wood burning fireplace.Outside, the property is complete with a backyard shed, providing additional storage for tools and outdoor equipment. The yard is also equipped with a trampoline, firepit, a dog run for your furry friends, and a lap pool for leisure and fitness.This home is designed for those who appreciate both indoor and outdoor living, offering multiple amenities to cater to various interests and lifestyles.Don't miss the opportunity to make this property your new home!
- Type:
- Condo
- Sq.Ft.:
- 1,147
- Status:
- Active
- Beds:
- 3
- Lot size:
- 0.17 Acres
- Year built:
- 2006
- Baths:
- 2.00
- MLS#:
- IR999382
- Subdivision:
- Poudre Trails Condos Phase 1 Bldg 63
ADDITIONAL INFORMATION
Great primary residence or investment opportunity! Updated 3-bedroom 2 bath condo. New flooring installed in 2022, painted in 2022, new window treatments installed in 2022 and new appliances added in 2022. Ground floor unit with plenty of natural light! Private porch! 2 parking spots! Close proximity to community pool, playground, and the Poudre Trail System. HOA includes snow removal, exterior maintenance, water, sewer, and trash. Seller is offering a concession to prepay the first six months of HOA dues!
- Type:
- Other
- Sq.Ft.:
- 1,710
- Status:
- Active
- Beds:
- 3
- Year built:
- 2017
- Baths:
- 3.00
- MLS#:
- 999276
- Subdivision:
- Reserves at Hunters Cove
ADDITIONAL INFORMATION
Don't miss this end unit townhome in the Reserves at Hunters Cove. This 3 bed, 3 bath unit features new laminate flooring throughout the main level with granite counter tops and a cooks favorite of a gas range. Love the extra storage of the full sized pantry and having plenty of counterspace to prepare your meals. Easy access through the oversized sliders to the private fenced in back yard. Your guest will have access to a powder room. You'll have the laundry on the main level next to the primary bedroom. Your guests will have privacy on the second level with their own living space and two bdrm and their own full sized bath. The 2 car attached garage make bringing home groceries a snap. Need extra storage? The bsmt has plenty of room for that and the ability to finish it as you please. There is even room to add another bath in the bsmt. Close by is restaurants, a grocery store, liquor store, Aims Community Collage, Hwy 34 to downtown or to I-25 and Centerra. Don't forget that Boomerang golf course and Tointon Academy is a block away.
Andrea Conner, Colorado License # ER.100067447, Xome Inc., License #EC100044283, AndreaD.Conner@Xome.com, 844-400-9663, 750 State Highway 121 Bypass, Suite 100, Lewisville, TX 75067

The content relating to real estate for sale in this Web site comes in part from the Internet Data eXchange (“IDX”) program of METROLIST, INC., DBA RECOLORADO® Real estate listings held by brokers other than this broker are marked with the IDX Logo. This information is being provided for the consumers’ personal, non-commercial use and may not be used for any other purpose. All information subject to change and should be independently verified. © 2024 METROLIST, INC., DBA RECOLORADO® – All Rights Reserved Click Here to view Full REcolorado Disclaimer
| Listing information is provided exclusively for consumers' personal, non-commercial use and may not be used for any purpose other than to identify prospective properties consumers may be interested in purchasing. Information source: Information and Real Estate Services, LLC. Provided for limited non-commercial use only under IRES Rules. © Copyright IRES |
Greeley Real Estate
The median home value in Greeley, CO is $407,250. This is higher than the county median home value of $331,200. The national median home value is $219,700. The average price of homes sold in Greeley, CO is $407,250. Approximately 55.68% of Greeley homes are owned, compared to 39.78% rented, while 4.55% are vacant. Greeley real estate listings include condos, townhomes, and single family homes for sale. Commercial properties are also available. If you see a property you’re interested in, contact a Greeley real estate agent to arrange a tour today!
Greeley, Colorado has a population of 100,760. Greeley is less family-centric than the surrounding county with 35.72% of the households containing married families with children. The county average for households married with children is 38.89%.
The median household income in Greeley, Colorado is $52,887. The median household income for the surrounding county is $66,489 compared to the national median of $57,652. The median age of people living in Greeley is 30.7 years.
Greeley Weather
The average high temperature in July is 93.8 degrees, with an average low temperature in January of 16.6 degrees. The average rainfall is approximately 15.9 inches per year, with 40.8 inches of snow per year.
