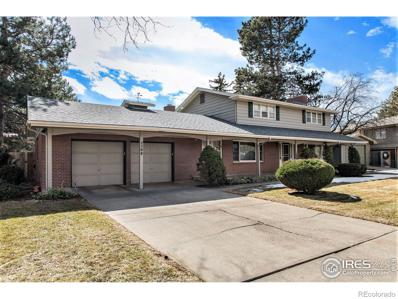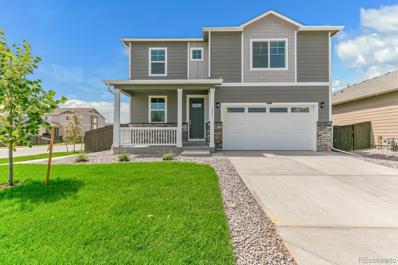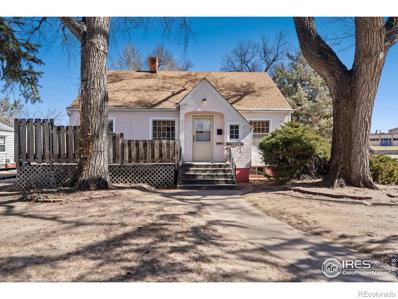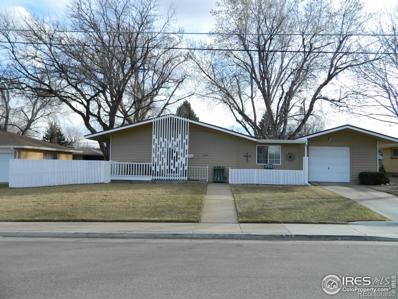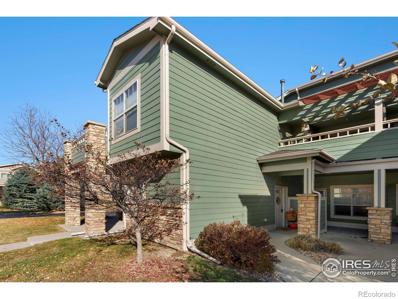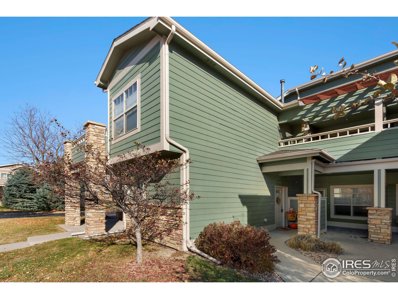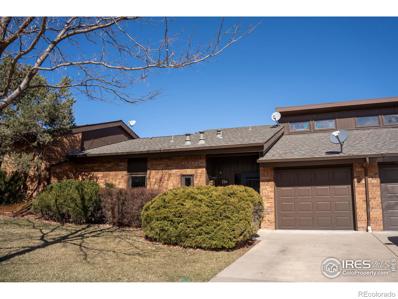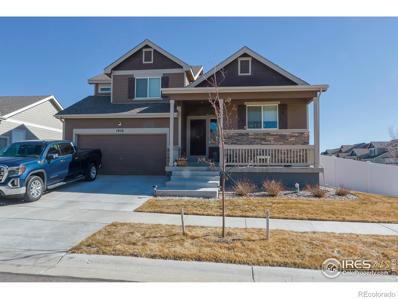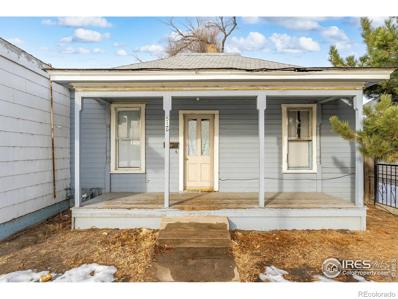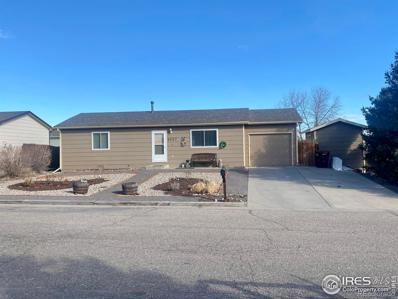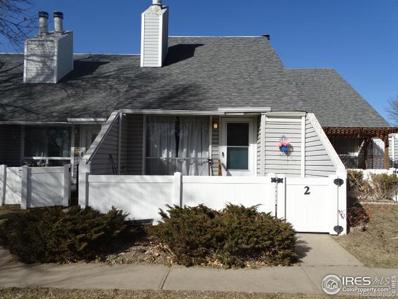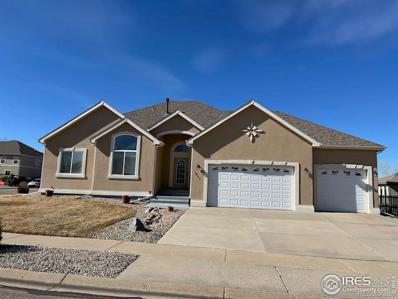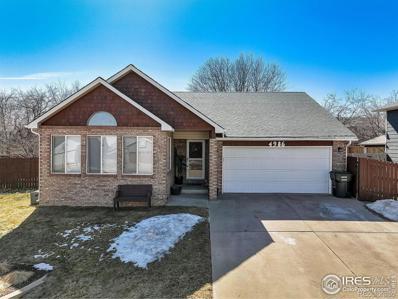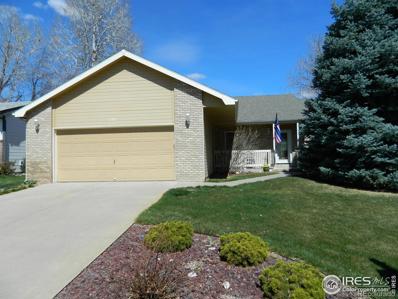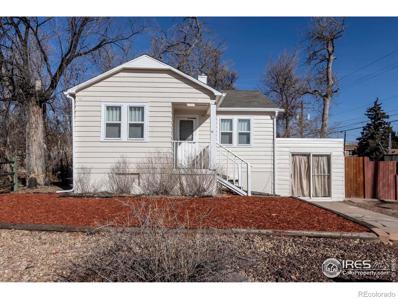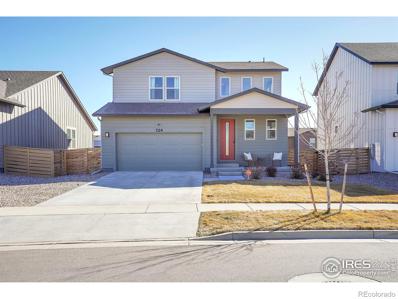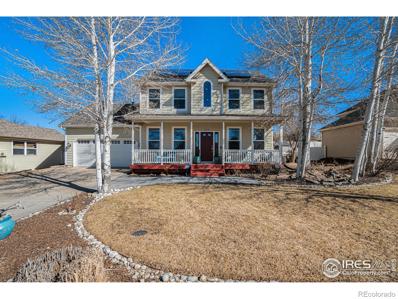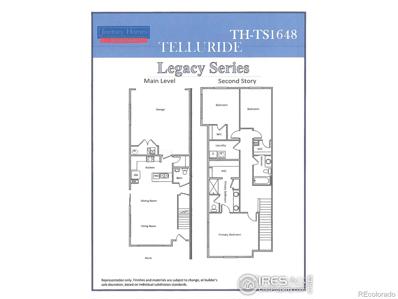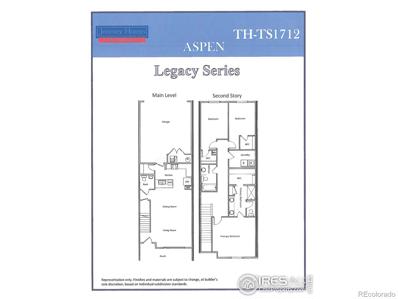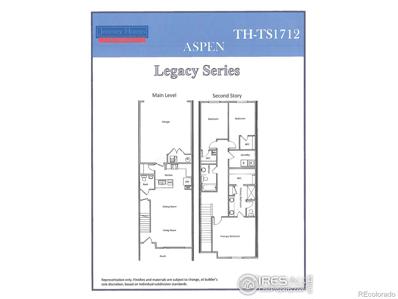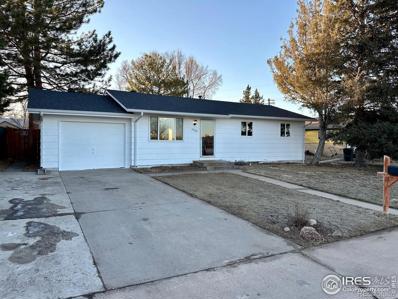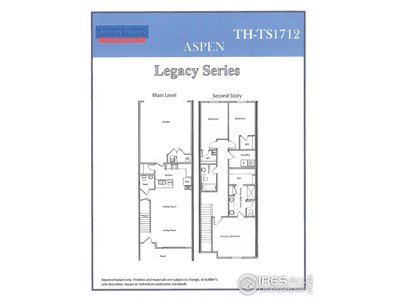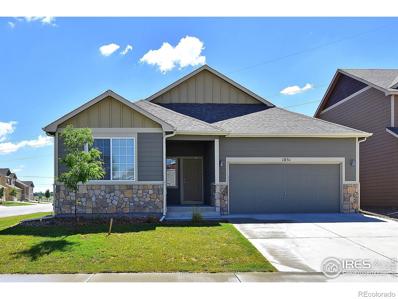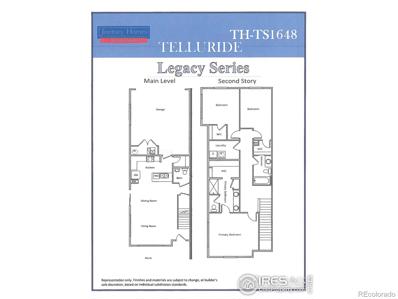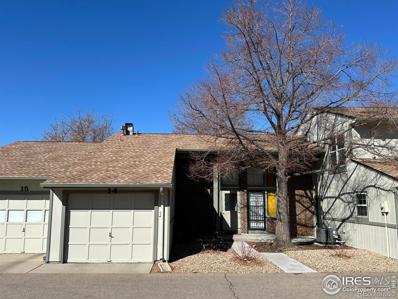Greeley CO Homes for Sale
$519,000
2508 W 20th St Rd Greeley, CO 80634
- Type:
- Single Family
- Sq.Ft.:
- 3,465
- Status:
- Active
- Beds:
- 4
- Lot size:
- 0.51 Acres
- Year built:
- 1962
- Baths:
- 4.00
- MLS#:
- IR1004724
- Subdivision:
- Cottonwood Village
ADDITIONAL INFORMATION
RARE OPPORTUNITY in the city!! This 2-story home situated on almost 1/2 acre lot is hard to come by in today's market! Nestled against open space, you'll enjoy the privacy and tranquility that comes with this prime location. This property has mature landscaping, cement curbing and is enhanced with well water for the sprinkler and drip system to help maintain and keep your yard and outdoor plants beautiful. Backyard offers potential for a large shop with front lot access, providing endless possibilities! Owned by the same family for over 45 years, this home is located on a peaceful street with minimal traffic and boasts 4 bedrooms/3 baths and has three inviting living areas which offer versatile options and ample room for family and friends to gather. Cozy up by one of the 3 woodburning fireplaces located in the living room, family room or in the huge basement rec room - a perfect setting for those chilly evenings! Spacious eat-in kitchen has lots of windows and tons of natural light, plenty of cabinet space and there's a 11x12 butler's pantry just off the kitchen! Separate formal dining room is large enough to host big family gatherings. Relax and rejuvenate in the sauna located in the basement, perfect for unwinding after a long day! Don't miss out on this incredible home! Schedule your showing today!
$529,900
112 66th Avenue Greeley, CO 80634
- Type:
- Single Family
- Sq.Ft.:
- 2,546
- Status:
- Active
- Beds:
- 4
- Lot size:
- 0.14 Acres
- Year built:
- 2024
- Baths:
- 3.00
- MLS#:
- 6297841
- Subdivision:
- Northridge Estates
ADDITIONAL INFORMATION
***Ready Now!*** Special rates with use of preferred lender. The home includes all kitchen appliances including the refrigerator as well as blinds, front and back yard landscaping. Welcome to the Bridgeport floor plan at Northridge Estates located in Greeley, CO. This featured home includes 4 bedrooms + study, huge loft, 2.5 baths, 2 car garage, garage door opener, Smart Home Technology package, a tankless water heater and air conditioning included as standard features! The kitchen has beautiful white cabinets, granite counter tops, huge pantry, and kitchen island. Home backs to open space! 2-10 home warranty.***Photos are representative and not of actual home***
$385,000
1936 13th Avenue Greeley, CO 80631
- Type:
- Single Family
- Sq.Ft.:
- 1,992
- Status:
- Active
- Beds:
- 3
- Lot size:
- 0.17 Acres
- Year built:
- 1941
- Baths:
- 2.00
- MLS#:
- IR1004665
- Subdivision:
- Cranfords 2nd Add
ADDITIONAL INFORMATION
This wonderful bungalow style cottage, built in 1941, located in Cranford close to Glenmere is a wonderful place to call home. Featuring a large kitchen, wood floors throughout the main level as well as 3 bedrooms and 2 bathrooms one of which has been updated. This home is corner lot next to campus. This is a must see! Call to set your private showing today.
$375,000
2214 11th Street Greeley, CO 80631
- Type:
- Single Family
- Sq.Ft.:
- 1,672
- Status:
- Active
- Beds:
- 3
- Lot size:
- 0.19 Acres
- Year built:
- 1960
- Baths:
- 1.00
- MLS#:
- IR1004595
- Subdivision:
- Maplewood
ADDITIONAL INFORMATION
Here it is in the Maplewood subdivision, a home for you. This extremely well cared for home has a lot to offer. Comfortable living and entertaining in the large Family room area with room for family and friends to mingle and enjoy their time together. The lot is large with a good history of producing a garden full of goodness and some perennial plants to add color. The mature trees have been well cared for and offer plenty of shade in the Summer. Add to this the over sized garage with room for tools and your car to be secure and free of worry. You owe it to yourself to take a look at this home, schedule a tour today.
- Type:
- Condo
- Sq.Ft.:
- 1,276
- Status:
- Active
- Beds:
- 2
- Lot size:
- 0.02 Acres
- Year built:
- 2003
- Baths:
- 2.00
- MLS#:
- IR1004631
- Subdivision:
- West Fork Village Condo 6th Supp
ADDITIONAL INFORMATION
Welcome to your new home or investment property! It offers a spacious living room, comfortable bedrooms, a kitchen with a dining area, a balcony with a storage closet, and ample storage. You're just minutes away from highways and shopping centers, making life even more convenient. Plus, no exterior maintenance worries, as the HOA handles it, including exterior hazard insurance, the clubhouse, hot tub, indoor/outdoor pool, sauna, and exercise room, trash, snow removal, interior and exterior water.
$319,000
5775 W 29th 706 St Greeley, CO 80634
- Type:
- Other
- Sq.Ft.:
- 1,276
- Status:
- Active
- Beds:
- 2
- Lot size:
- 0.02 Acres
- Year built:
- 2003
- Baths:
- 2.00
- MLS#:
- 1004631
- Subdivision:
- West Fork Village Condo 6th Supp
ADDITIONAL INFORMATION
Welcome to your new home or investment property! It offers a spacious living room, comfortable bedrooms, a kitchen with a dining area, a balcony with a storage closet, and ample storage. You're just minutes away from highways and shopping centers, making life even more convenient. Plus, no exterior maintenance worries, as the HOA handles it, including exterior hazard insurance, the clubhouse, hot tub, indoor/outdoor pool, sauna, and exercise room, trash, snow removal, interior and exterior water.
$310,000
2311 W 18th Street Greeley, CO 80634
- Type:
- Multi-Family
- Sq.Ft.:
- 1,444
- Status:
- Active
- Beds:
- 2
- Lot size:
- 0.07 Acres
- Year built:
- 1979
- Baths:
- 2.00
- MLS#:
- IR1004473
- Subdivision:
- Cottonwood Park South Condo
ADDITIONAL INFORMATION
Check out this beautiful home right in the heart of Greeley! This main leveling living two bedroom, 2 bathroom condo lives large with an very open floor plan, lots of natural light and vaulted ceilings. The upstairs loft area could be converted into a third bedroom. New LVP flooring in much of the main floor, recent updates to the kitchen and a new stove and oven make this a turn key opportunity! One of the benefits of the HOA you have access to the clubhouse. With shopping, food, coffee and medical facilities within walking distance you have convenience at every turn. It's time to make this your next "Home sweet home"
$509,500
1816 103rd Ave Ct Greeley, CO 80634
- Type:
- Single Family
- Sq.Ft.:
- 1,788
- Status:
- Active
- Beds:
- 4
- Lot size:
- 0.15 Acres
- Year built:
- 2022
- Baths:
- 3.00
- MLS#:
- IR1004405
- Subdivision:
- Promontory
ADDITIONAL INFORMATION
Welcome to this beautiful corner home in Promontory, just a few miles from Windsor, with easy access to Highway 34 and I-25. It is an inviting Tri-level with 1788 finished sq. ft., 4 bedrooms, 2-1/2 baths & a 357 sq. ft. unfinished basement. Walk into an open Kitchen/Dining area that overlooks the large Living Room that is great for entertaining. Upstairs, the Master Suite features a walk-in closet & relaxing master bath. The home has a spacious fully fenced backyard with updated landscaping and fire pit. A tandem 3 car garage give you plenty of space for all your vehicles and storage. The neighborhood offers great parks and is in Weld RE-4 school district.
$229,999
517 8th Street Greeley, CO 80631
- Type:
- Single Family
- Sq.Ft.:
- 748
- Status:
- Active
- Beds:
- 2
- Lot size:
- 0.07 Acres
- Year built:
- 1899
- Baths:
- 1.00
- MLS#:
- IR1004367
- Subdivision:
- Greeley City
ADDITIONAL INFORMATION
Welcome to 517 8th St, a beautifully restored historic home that seamlessly blends classic charm with modern amenities. Nestled in the heart of Greeley, this residence offers a unique opportunity to own a piece of the city's rich history.Key Features:Location: Perfectly situated in a well-established neighborhood, this home is conveniently located near parks, schools, and the vibrant downtown area. Enjoy easy access to local shops, restaurants, and cultural attractions.Historic Elegance: Built in the early 20th century, this home exudes timeless elegance. Original hardwood floors, intricate moldings, and a cozy fireplace contribute to the historic charm that defines the property.Modern Comforts: The interior has been thoughtfully updated to provide the comforts of modern living. A spacious, updated kitchen with stainless steel appliances and granite countertops seamlessly combines functionality and style.Ample Living Space: With 2 bedrooms and 1 bathrooms, this home offers ample space for families or those who love to entertain. The master suite boasts a relaxing atmosphere and plenty of natural light.Outdoor Oasis: Step outside into your private backyard retreat. The landscaped yard is perfect for enjoying Colorado's sunny days, whether you're hosting a barbecue or simply unwinding after a long day.Don't miss the chance to own this one-of-a-kind home in Greeley. Contact us today to schedule a private showing and experience the magic of 517 8th St for yourself!Cash buyers only.
- Type:
- Single Family
- Sq.Ft.:
- 1,118
- Status:
- Active
- Beds:
- 2
- Lot size:
- 0.15 Acres
- Year built:
- 1998
- Baths:
- 1.00
- MLS#:
- IR1004330
- Subdivision:
- West Hill N Park 4th Fg
ADDITIONAL INFORMATION
Two bedrooms, 1 bath, 1 car garage ranch home with an open floor plan in South Greeley. New roof, garbage disposal, dishwasher, refrigerator, and stove all done in 2023! The hot water heater was replaced in 2020. Front landscaping has also been updated. Bring your pets! There is a dog door with a ramp to the backyard. Home also has a 4ft deep crawl space with access in the front coat closet. Easy commute via Hwy 85 or I25. *Property went under contract before listing in IRES but still accepting back up offers
- Type:
- Condo
- Sq.Ft.:
- 1,693
- Status:
- Active
- Beds:
- 2
- Lot size:
- 0.02 Acres
- Year built:
- 1973
- Baths:
- 2.00
- MLS#:
- IR1004336
- Subdivision:
- Scott Carpenter Condo
ADDITIONAL INFORMATION
Scott Carpenter condominium providing 2 bedrooms, office space, one full bath & one 3/4 bath, fireplace, central air conditioning and numerous closets for storage. 2nd floor Primary bedroom has a full bath with access to a private deck, main floor bedroom also has access to a nice private patio. Parking includes one covered space and one reserved space. This property is in an estate and if it had new carpet and paint would be much higher in a list price.
$550,000
1823 80th Avenue Greeley, CO 80634
- Type:
- Single Family
- Sq.Ft.:
- 3,626
- Status:
- Active
- Beds:
- 5
- Lot size:
- 0.29 Acres
- Year built:
- 2005
- Baths:
- 4.00
- MLS#:
- IR1004230
- Subdivision:
- Mountain Vista
ADDITIONAL INFORMATION
No Metro tax! Beautiful home in Mountain Vista neighborhood. Open floor plan with high ceilings, 5 bedrooms, 3 1/2 bathrooms, and lots of gorgeous tile. Main floor living includes nice master bedroom with five piece bath and walk-in closet plus main floor laundry room. The basement is finished with a large family room, two big bedrooms and a nice full bath. Buyer to verify all information. Ask listing agent about owner carry options.
$439,999
4986 W 5th Street Greeley, CO 80634
- Type:
- Single Family
- Sq.Ft.:
- 2,022
- Status:
- Active
- Beds:
- 3
- Lot size:
- 0.19 Acres
- Year built:
- 1989
- Baths:
- 3.00
- MLS#:
- IR1004310
- Subdivision:
- Westmoor West
ADDITIONAL INFORMATION
Welcome to 4986 West 5th Street in Greeley, CO, where meticulous care and thoughtful upgrades define this charming 3-bedroom, 3-bathroom open floor plan home. This residence boasts extensive improvements throughout, including a beautifully remodeled kitchen with new flooring, stained cabinets, and modern appliances, complemented by a stylish backsplash. The family room invites relaxation with new flooring, a stone-accented back wall, and French doors leading to the backyard oasis. Retreat to the serene master bedroom showcasing new flooring, valances above doors, and fresh blinds for added comfort. Indulge in luxury in the remodeled bathrooms featuring exquisite tile work and modern fixtures. Additional upgrades include a new gas furnace and air conditioner, and a radon mitigation system. Outside, the deck has been stained, offering a perfect spot for dining or lounging, while the landscaped backyard with bushes, mulch, and trimmed trees adds to the appeal. This home offers the perfect blend of comfort, style, and convenience in a quiet Windsor neighborhood. Don't miss your chance to make this your dream home - schedule your showing today!
$459,900
4307 W 15th St Ln Greeley, CO 80634
- Type:
- Single Family
- Sq.Ft.:
- 2,800
- Status:
- Active
- Beds:
- 4
- Lot size:
- 0.17 Acres
- Year built:
- 1993
- Baths:
- 3.00
- MLS#:
- IR1004300
- Subdivision:
- Country Club Estates
ADDITIONAL INFORMATION
Here's the Country Club Estates home you have been looking for. This newly updated home has plenty to offer with the Open floor plan blending the Living Room and Kitchen for hours of enjoyment with family and friends. The vaulted ceiling opens the space that is accented by the gas fireplace and opens to the Pergola covered patio and is ready for whatever you enjoy. New flooring accents the Main level spaces, along with updated windows and a Remodeled Kitchen will be beautiful for years to come.
$365,000
817 23rd Street Greeley, CO 80631
- Type:
- Single Family
- Sq.Ft.:
- 1,320
- Status:
- Active
- Beds:
- n/a
- Lot size:
- 0.11 Acres
- Year built:
- 1928
- Baths:
- MLS#:
- IR1004189
- Subdivision:
- Arlington Park
ADDITIONAL INFORMATION
Nestled in the heart of Greeley, Colorado, lies a hidden gem at 817 23rd St. This charming residence not only offers comfort and character but also presents a stable investment opportunity, thanks to its prime location near the bustling college campus. Located only a 5 minute walk from the University of Northern Colorado campus grounds, this remolded house lends a variety of appeals. With the proximity to the college campus, students are constantly seeking off-campus housing, this residence presents an excellent opportunity for investors. Its prime location ensures a steady stream of potential tenants, offering a reliable source of rental income, currently offered on market at a 7% CAP RATE! Additionally, the demand for rental properties near college campuses often leads to appreciation in property value over time, making it a potentially great long-term investment. The entire interior of the home has been updated in the past few years with paint, lighting, full bathroom remodels which include quartz countertops. The kitchen offers quartz counters as well, LED lighting, with modern appliances, and ample counter space. A spacious laundry area on the lower level, and a full bah with double sinks adds to the modernization and features of the home. 5 total bedrooms, make it an ideal space for residents or tenants. Conveniently located near schools, parks, and shopping, this home offers the perfect blend of comfort, convenience, and investment potential. EXTERIOR WILL BE SANDED AND PAINTED.
$515,000
724 67th Avenue Greeley, CO 80634
- Type:
- Single Family
- Sq.Ft.:
- 2,003
- Status:
- Active
- Beds:
- 3
- Lot size:
- 0.15 Acres
- Year built:
- 2021
- Baths:
- 3.00
- MLS#:
- IR1004198
- Subdivision:
- Northridge Trails (city Center)
ADDITIONAL INFORMATION
Welcome to 724 67th Ave, Greeley, where contemporary elegance meets comfort in this better-than-new 2-story home. Boasting 3 bedrooms and 3 bathrooms, this home offers a modern lifestyle with upgraded lighting and fixtures. The open concept design welcomes you with warmth and functionality, perfect for both daily living and entertaining. As a special feature in the home, the beautifully designed fireplace is the perfect focal piece to the living room. Outside, the fully landscaped and fenced backyard provides a private oasis for relaxation and gatherings. With an unfinished basement offering potential for expansion, this home presents endless possibilities for customization to suit your needs and desires. Experience the epitome of refined living in this exquisite Greeley gem.
$495,000
238 61st Avenue Greeley, CO 80634
- Type:
- Single Family
- Sq.Ft.:
- 2,792
- Status:
- Active
- Beds:
- 4
- Lot size:
- 0.25 Acres
- Year built:
- 2000
- Baths:
- 3.00
- MLS#:
- IR1004267
- Subdivision:
- Hunters Cove
ADDITIONAL INFORMATION
Back on the market at no fault of the home. Home appraised at list price. Sewer scope and radon test were completed with no issues. This delightful 2-story residence features 4 bedrooms, 3 baths, and a prime location near schools, shops, and nature trails. Outside, the spacious three-tiered backyard offers a serene retreat that backs to open space. Relax under the pergola or enjoy the garden, firepit, and gazebo on the second tier. Inside, the basement boasts new paint and flooring for a fresh feel. Enjoy the gas fireplaces in the living room and primary bedroom. Plus, with owned solar panels, you'll enjoy reduced electrical costs year-round. Don't miss out on this charming haven-schedule a viewing today and imagine the wonderful memories you'll create in this lovely space!
- Type:
- Multi-Family
- Sq.Ft.:
- 1,648
- Status:
- Active
- Beds:
- 3
- Year built:
- 2024
- Baths:
- 3.00
- MLS#:
- IR1004213
- Subdivision:
- Northridge Trails
ADDITIONAL INFORMATION
Seller is offering to pay 3% of listed price for Buyer Interest Rate Buy-down, Loan Closing Costs, &/or Prepaids!!! Presenting the remarkable Telluride plan-a captivating Two-Story Townhome featuring 3 bedrooms and 2 1/2 baths spread across 1,646 Sq. Ft. The main floor invites you into a generous living room, a welcoming dining area, and a well-appointed kitchen. Adjacent to the kitchen, discover an expansive 2-car garage. Journey upstairs to find a spacious Primary bedroom complemented by a large walk-in closet, alongside two additional bedrooms, a full bath, and a conveniently located laundry space. This home boasts stunning wood flooring, modern appliances such as a dishwasher and cooktop/oven, and stylish countertops, ensuring a low-maintenance lifestyle. Perfectly blending comfort and convenience, this Townhome embodies the ideal place to call home.
- Type:
- Multi-Family
- Sq.Ft.:
- 1,712
- Status:
- Active
- Beds:
- 3
- Year built:
- 2024
- Baths:
- 3.00
- MLS#:
- IR1004212
- Subdivision:
- Northridge Trails (city Center)
ADDITIONAL INFORMATION
Seller is offering to pay 3% of listed price for Buyer Interest Rate Buy-down, Loan Closing Costs, &/or Prepaids!!! Introducing the Aspen plan-a sprawling Two-Story Townhome boasting 3 bedrooms and 2 1/2 baths across 1,712 Sq. Ft. Step into a cozy living room, inviting dining area, and a well-appointed kitchen on the main floor. Ascend to discover a spacious Primary bedroom featuring a sizable walk-in closet. Alongside are two additional bedrooms, a full bath, and a conveniently located laundry area. Revel in the allure of exquisite wood flooring, modern amenities including a dishwasher, cooktop/oven, and stylish countertops, ensuring effortless maintenance. Not to mention, this home comes with an attached 2-car garage, a delightful patio, and a covered porch-a perfect blend of comfort and convenience!
- Type:
- Multi-Family
- Sq.Ft.:
- 1,712
- Status:
- Active
- Beds:
- 3
- Year built:
- 2024
- Baths:
- 3.00
- MLS#:
- IR1004211
- Subdivision:
- Northridge Trails
ADDITIONAL INFORMATION
Seller is offering to pay 3% of listed price for Buyer Interest Rate Buy-down, Loan Closing Costs, &/or Prepaids!!!Introducing the Aspen plan-a sprawling Two-Story Townhome boasting 3 bedrooms and 2 1/2 baths across 1,712 Sq. Ft. Step into a cozy living room, inviting dining area, and a well-appointed kitchen on the main floor. Ascend to discover a spacious Primary bedroom featuring a sizable walk-in closet. Alongside are two additional bedrooms, a full bath, and a conveniently located laundry area. Revel in the allure of exquisite wood flooring, modern amenities including a dishwasher, cooktop/oven, and stylish countertops, ensuring effortless maintenance. Not to mention, this home comes with an attached 2-car garage, a delightful patio, and a covered porch-a perfect blend of comfort and convenience!
$365,000
3209 5th St Rd Greeley, CO 80634
- Type:
- Single Family
- Sq.Ft.:
- 1,596
- Status:
- Active
- Beds:
- 4
- Lot size:
- 0.18 Acres
- Year built:
- 1970
- Baths:
- 2.00
- MLS#:
- IR1004191
- Subdivision:
- Franklin
ADDITIONAL INFORMATION
Conveniently located just off 4th Street and 35th Avenue, this spacious home features a finished basement, large(pet-friendly) fenced in backyard, stone countertops, LVT floors, three bedrooms upstairs, one non-conforming Master Suite downstairs, and two full bathrooms. New roof was installed in 2024, one car attached garage, and central air conditioning. Call to set up showing today. Seller is a licensed real estate agent.
$355,400
6933 4th 2 St Greeley, CO 80634
- Type:
- Other
- Sq.Ft.:
- 1,712
- Status:
- Active
- Beds:
- 3
- Year built:
- 2024
- Baths:
- 3.00
- MLS#:
- 1004212
- Subdivision:
- Northridge Trails (City Center)
ADDITIONAL INFORMATION
Seller is offering to pay 3% of listed price for Buyer Interest Rate Buy-down, Loan Closing Costs, &/or Prepaids!!! Introducing the Aspen plan-a sprawling Two-Story Townhome boasting 3 bedrooms and 2 1/2 baths across 1,712 Sq. Ft. Step into a cozy living room, inviting dining area, and a well-appointed kitchen on the main floor. Ascend to discover a spacious Primary bedroom featuring a sizable walk-in closet. Alongside are two additional bedrooms, a full bath, and a conveniently located laundry area. Revel in the allure of exquisite wood flooring, modern amenities including a dishwasher, cooktop/oven, and stylish countertops, ensuring effortless maintenance. Not to mention, this home comes with an attached 2-car garage, a delightful patio, and a covered porch-a perfect blend of comfort and convenience!
$493,000
402 68th Avenue Greeley, CO 80634
- Type:
- Single Family
- Sq.Ft.:
- 1,540
- Status:
- Active
- Beds:
- 3
- Lot size:
- 0.17 Acres
- Year built:
- 2024
- Baths:
- 2.00
- MLS#:
- IR1004087
- Subdivision:
- Northridge Trails
ADDITIONAL INFORMATION
The Ohio is 3-bedroom, 2 bath ranch with 1540 sq.ft. finished and a 1540 sq. ft. unfinished basement. The Primary bedroom is on the opposite side of the house from the other 2 bedrooms. It is a very open plan with 10 ft. ceilings and has a large breakfast bar that separates the kitchen from the living room. The Ohio has a large 2-car garage. The legacy finish is on this home with hardwood flooring in the entry/kitchen & dining areas.
- Type:
- Multi-Family
- Sq.Ft.:
- 1,648
- Status:
- Active
- Beds:
- 3
- Year built:
- 2024
- Baths:
- 3.00
- MLS#:
- IR1004214
- Subdivision:
- Northridge Trails
ADDITIONAL INFORMATION
Seller is offering to pay 3% of listed price for Buyer Interest Rate Buy-down, Loan Closing Costs, &/or Prepaids!!! Presenting the remarkable Telluride plan-a captivating Two-Story Townhome featuring 3 bedrooms and 2 1/2 baths spread across 1,646 Sq. Ft. The main floor invites you into a generous living room, a welcoming dining area, and a well-appointed kitchen. Adjacent to the kitchen, discover an expansive 2-car garage. Journey upstairs to find a spacious Primary bedroom complemented by a large walk-in closet, alongside two additional bedrooms, a full bath, and a conveniently located laundry space. This home boasts stunning wood flooring, modern appliances such as a dishwasher and cooktop/oven, and stylish countertops, ensuring a low-maintenance lifestyle. Perfectly blending comfort and convenience, this Townhome embodies the ideal place to call home.
- Type:
- Multi-Family
- Sq.Ft.:
- 1,200
- Status:
- Active
- Beds:
- 2
- Year built:
- 1974
- Baths:
- 2.00
- MLS#:
- IR1004133
- Subdivision:
- Sherwood Village
ADDITIONAL INFORMATION
Welcome to Sherwood Village. This light, bright and open Condo, feels and lives more like a Townhouse. You have two spacious bedrooms, laundry and a full bath downstairs, and on the main level, you have a large living room, kitchen, full dining area and a half bathroom. and its own patio and fenced in outdoor area. This does have it's own enclosed garage, right out the front door and an assigned parking space. The area has schools, restaurants, shopping, parks, trails and so much more within an incredibly close proximity. The HOA fees include a pool, clubhouse, tennis, snow removal and more. The amount of space, amenities and location are so very hard to find at this price. Don't wait, schedule a showing today!
Andrea Conner, Colorado License # ER.100067447, Xome Inc., License #EC100044283, AndreaD.Conner@Xome.com, 844-400-9663, 750 State Highway 121 Bypass, Suite 100, Lewisville, TX 75067

The content relating to real estate for sale in this Web site comes in part from the Internet Data eXchange (“IDX”) program of METROLIST, INC., DBA RECOLORADO® Real estate listings held by brokers other than this broker are marked with the IDX Logo. This information is being provided for the consumers’ personal, non-commercial use and may not be used for any other purpose. All information subject to change and should be independently verified. © 2024 METROLIST, INC., DBA RECOLORADO® – All Rights Reserved Click Here to view Full REcolorado Disclaimer
| Listing information is provided exclusively for consumers' personal, non-commercial use and may not be used for any purpose other than to identify prospective properties consumers may be interested in purchasing. Information source: Information and Real Estate Services, LLC. Provided for limited non-commercial use only under IRES Rules. © Copyright IRES |
Greeley Real Estate
The median home value in Greeley, CO is $405,500. This is higher than the county median home value of $331,200. The national median home value is $219,700. The average price of homes sold in Greeley, CO is $405,500. Approximately 55.68% of Greeley homes are owned, compared to 39.78% rented, while 4.55% are vacant. Greeley real estate listings include condos, townhomes, and single family homes for sale. Commercial properties are also available. If you see a property you’re interested in, contact a Greeley real estate agent to arrange a tour today!
Greeley, Colorado has a population of 100,760. Greeley is less family-centric than the surrounding county with 35.72% of the households containing married families with children. The county average for households married with children is 38.89%.
The median household income in Greeley, Colorado is $52,887. The median household income for the surrounding county is $66,489 compared to the national median of $57,652. The median age of people living in Greeley is 30.7 years.
Greeley Weather
The average high temperature in July is 93.8 degrees, with an average low temperature in January of 16.6 degrees. The average rainfall is approximately 15.9 inches per year, with 40.8 inches of snow per year.
