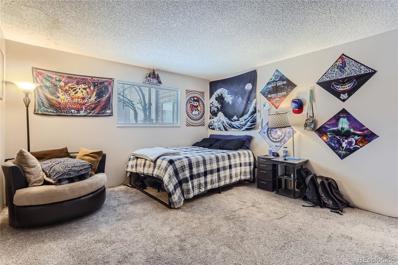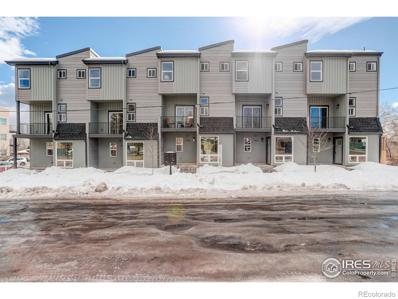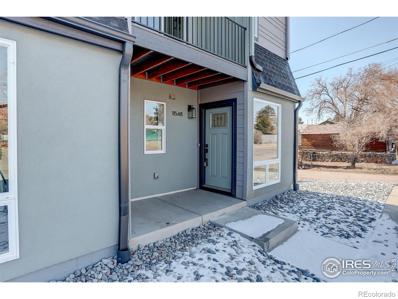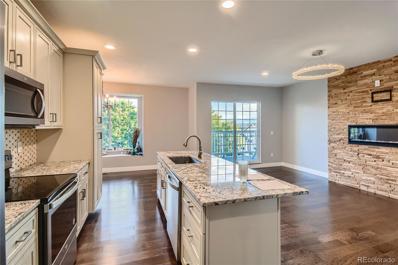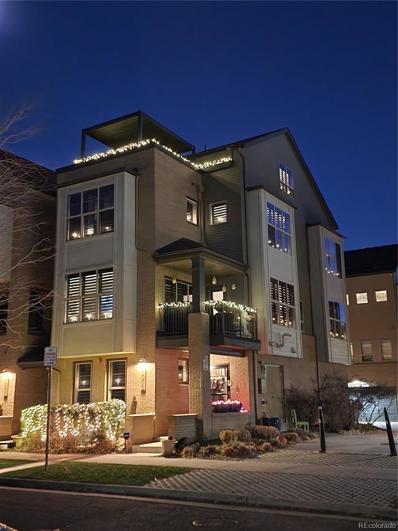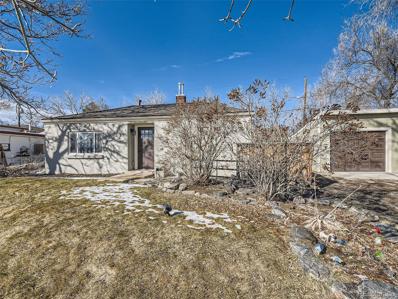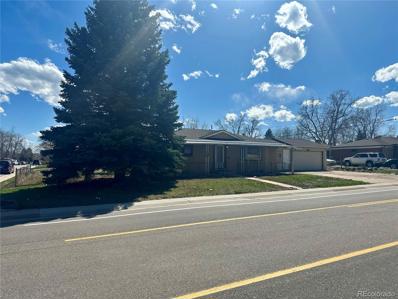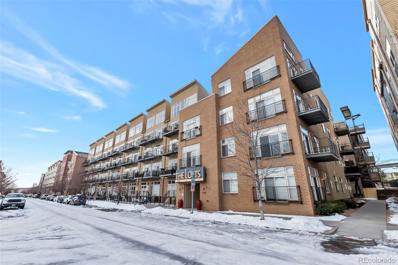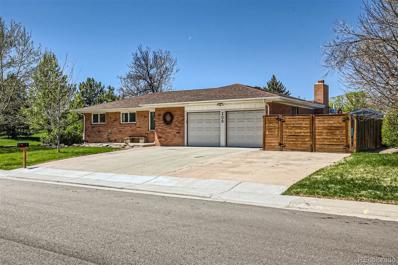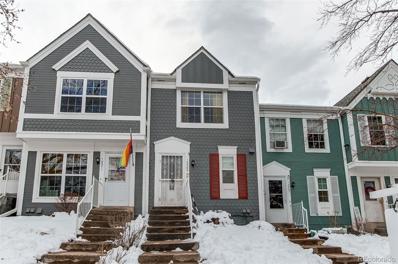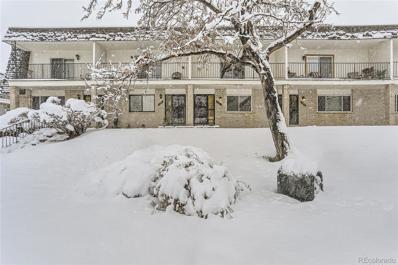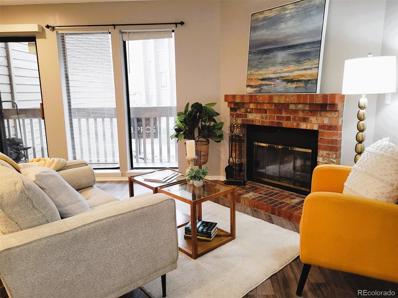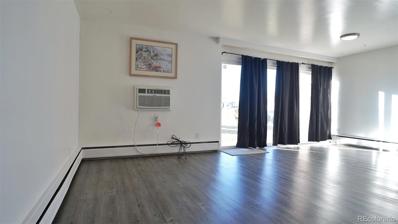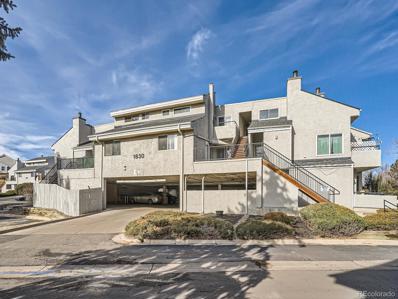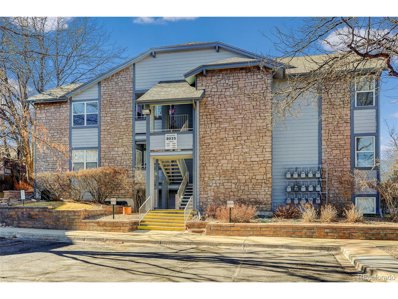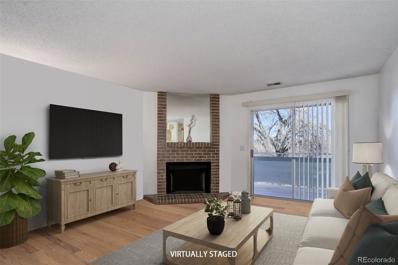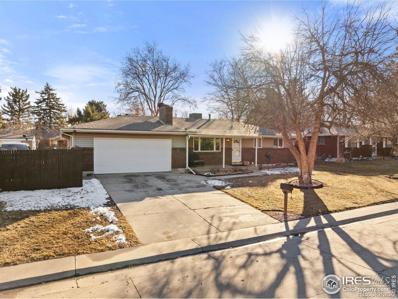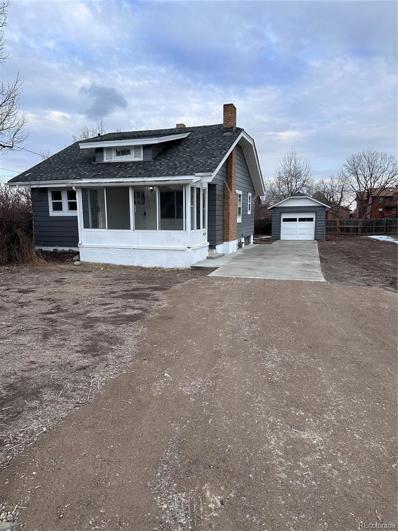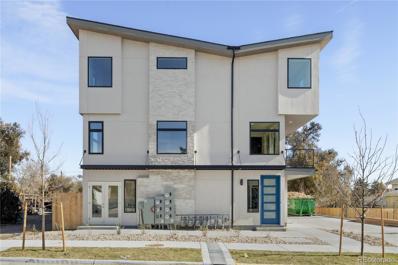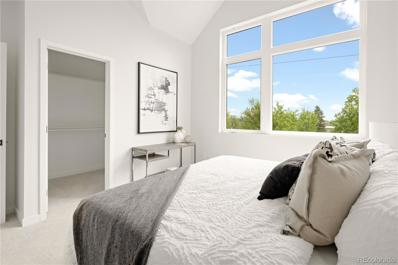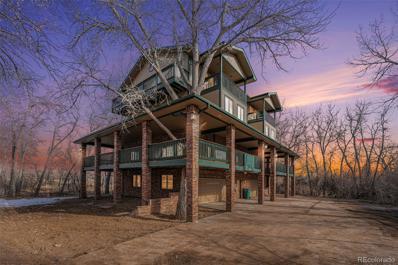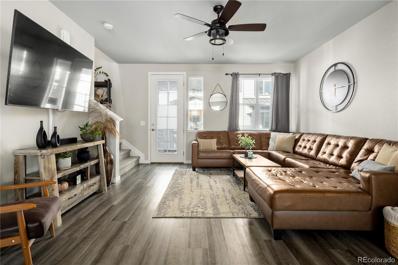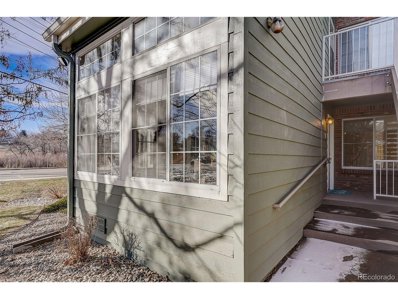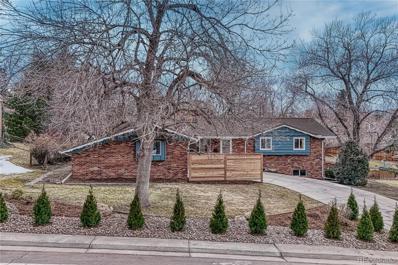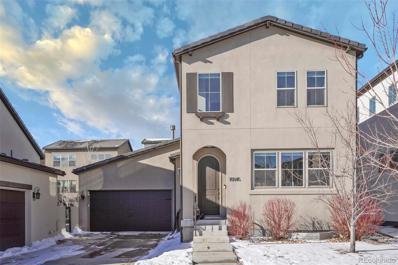Lakewood CO Homes for Sale
- Type:
- Condo
- Sq.Ft.:
- 812
- Status:
- Active
- Beds:
- 1
- Lot size:
- 0.25 Acres
- Year built:
- 1981
- Baths:
- 1.00
- MLS#:
- 4942149
- Subdivision:
- Snowbird
ADDITIONAL INFORMATION
PROPERTY HAS BEEN ON THE MARKET 75 DAYS BECAUSE TENANT WOULD NOT ALLOW SHOWINGS. Rare main floor unit. Possession and showings start May 1. Showings now available. Huge rooms. Reserved parking adjacent to unit and in line of sight. Clean and neat. All major100% CONVENTIONAL FINANCING NO PMI FOR FIRST TIME HOME BUYERS Our First Time Home Buyer program is a conventional loan and exclusive to UMB Bank. Some of the highlights are: 1) 100% financing on SF homes and townhouses 2) No funding Fee 3) No PMI 4) No re Payment-Penalty 5) No Bank Processing Fee and No Bank Origination Fees 6) Conventional Mortgage 7) Minimum Credit Score 640 8) Up to 5% non-repayable grant towards down payment 9) Up to 2% non-repayable grant towards closing costs appliances stay. Easy access to 6th, I-70, Alameda and C 470.
- Type:
- Multi-Family
- Sq.Ft.:
- 1,521
- Status:
- Active
- Beds:
- 3
- Year built:
- 2023
- Baths:
- 4.00
- MLS#:
- IR1003298
- Subdivision:
- New Rochelle
ADDITIONAL INFORMATION
Welcome to this charming, newly completed townhouse, just blocks from the Light Rail. Offering 3 beds and 4 baths, this home exemplifies comfortable, modern living. Step inside to discover a versatile entry-level flex space, perfect for a home office, business headquarters, gym, or extra bedroom. The main floor boasts an inviting open layout with a sleek kitchen, ample cabinetry, a large pantry, and a spacious living area. Enjoy the convenience of a powder room, balcony, and laundry closet on this level as well. Upstairs, two generously sized bedrooms each featuring their own full bath. Situated for convenience, this townhouse provides easy access to the freeway, restaurants, schools, and more. Located just blocks from the Light Rail Station and only minutes from Colorado Mills, Maple Grove Park/Reservoir, and Crown Hill Wildlife Preserve. Enjoy easy access to both 6th Ave and I-70, ensuring a mere 15-minute commute to both the mountains and downtown. Plus, benefit from water and sewer services covered by the HOA!
- Type:
- Multi-Family
- Sq.Ft.:
- 1,502
- Status:
- Active
- Beds:
- 3
- Year built:
- 2023
- Baths:
- 4.00
- MLS#:
- IR1003295
- Subdivision:
- New Rochelle
ADDITIONAL INFORMATION
Welcome to this brand new, end-unit townhouse, just blocks from the Light Rail Station! This unit offers 3 beds and 4 baths, this home epitomizes comfortable modern living at its finest. Step inside to discover a versatile entry-level flex space, perfect for a home office, business headquarters, gym, or extra bedroom. The main floor boasts an inviting open layout with a sleek kitchen, ample cabinetry, a large pantry, and a spacious living area. Enjoy the convenience of a powder room, balcony, and laundry closet on this level as well. Upstairs, two generously sized bedrooms each featuring their own full bath. Situated for convenience, this townhouse provides easy access to the freeway, restaurants, schools, and more. Located just blocks from the Light Rail, it's an ideal location for downtown commuters. Additionally, it's only minutes away from Colorado Mills, Maple Grove Park/Reservoir, and Crown Hill Wildlife Preserve. With quick access to both 6th Ave and I-70, as well as being just 15 minutes from both the mountains and downtown, this location offers unparalleled convenience for your lifestyle. Don't miss out on the opportunity to call this end unit your new home!
- Type:
- Townhouse
- Sq.Ft.:
- 2,895
- Status:
- Active
- Beds:
- 5
- Lot size:
- 0.03 Acres
- Year built:
- 2021
- Baths:
- 5.00
- MLS#:
- 5833233
- Subdivision:
- Thraemoor In The Park Twnhms
ADDITIONAL INFORMATION
Beautiful mountain views and gorgeous sunsets! High ceilings throughout the house, recently finished town home (finished in 2021) in Thraemoor In The Park! HUGE FINISHED SQUARE FOOTAGE!! Best unit in this new development of 6 townhomes, private location in the back of the complex. Three levels with private entry into finished basement from oversized 2 car garage. Finished basement with a bedroom and a luxury bath with heated flooring. Plenty of storage room. Beautiful main level with main floor bedroom w/full bathroom and separate entrance, you can use it as a separate rental studio! Granite kitchen counter tops, soft close cabinets, stainless kitchen appliances included! Second level has Master bedroom with 5-piece master bathroom, walk-in closet. And 2 more bedrooms with another full bath are also located on the upper level. This unit is currently set up as a 5-bedroom home (including a walk out basement studio and a main level studio with a separate entrance). This townhome was purchased in 2021 unfinished, and owner had done a lot of work to finish up this unit. Parking: 2 car garage and 2 spaces in the driveway. Buyer's agent and buyer to verify all information. There is no HOA but a co-op that splits expenses every month between the 6 townhomes, and those assessments very monthly, usually in the $100-300/mo range.
- Type:
- Townhouse
- Sq.Ft.:
- 2,452
- Status:
- Active
- Beds:
- 3
- Lot size:
- 0.04 Acres
- Year built:
- 2006
- Baths:
- 4.00
- MLS#:
- 8181067
- Subdivision:
- Belmar/villa Italia
ADDITIONAL INFORMATION
No detail has been overlooked in this chic, modern luxury townhome. Your next home is centered around elegant style but grounded in updates that will improve your health and everyday life. From the moment you walk through the door, you'll know that this home is like no other you've encountered before. Heated floors, dimmable design lights, and plantation shutters allow for a highly customizable and comfortable living experience. The main floor open concept kitchen, living room, powder room, and balcony provide optimal entertaining opportunities. The kitchen is thoughtfully designed with custom cabinetry (including kick drawers) and newer appliances surrounded by honed granite waterfall counters. En suite bathrooms boast heated floors, luxury tile and vanities, and heated bidet seats. This townhome feels more like a sprawling manor with its abundance of bedrooms, bathrooms, offices, and distinct, private areas. Top it all off with your top floor deck complete with a covered pergola outside of the lofted room and walk-in storage room. There are literally too many upgrades to list. Schedule your showing today--homes like these don't list for sale very often.
- Type:
- Single Family
- Sq.Ft.:
- 896
- Status:
- Active
- Beds:
- 3
- Lot size:
- 0.21 Acres
- Year built:
- 1938
- Baths:
- 1.00
- MLS#:
- 4053584
- Subdivision:
- Shirley Subdivision
ADDITIONAL INFORMATION
Don't miss out on this charming home that has recently been remodeled with 3 beds and 1 full bath for under 500,000! This could be a great opportunity for a rental also! The recently updated kitchen has oversized white shaker cabinets, quartz countertops, and stainless-steel appliances. The washer and dryer were newly purchased in 2023, refrigerator purchased in 2021 and are included! An open concept to living room with a gas fireplace to stay cozy on those chilly days. The owners updated the bathroom with a brand-new bathtub in 2023. The bath insert has a lifetime warranty that can be transferred. The home also features a newer furnace, roof, windows and doors installed in 2021 and new air conditioner in 2022. This home sits on a very quiet street, you will enjoy the dead-end street, with no thru traffic. Enjoy your summer in the front yard, or you can entertain in your backyard that has plenty of room for a bbq area and patio furniture for your guests all on a NEWER laid slab. The backyard also has a garden area if you enjoy gardening. The garage has been recently insulated and electrical installed with newer garage door opener. Ideally located near Belmar Mall and close to public transit. Want to get out of town, it just a short drive to several major highways. Come check out this incredible opportunity and schedule your showing today! Could also be a great rental!
- Type:
- Single Family
- Sq.Ft.:
- 1,820
- Status:
- Active
- Beds:
- 4
- Lot size:
- 0.16 Acres
- Year built:
- 1955
- Baths:
- 3.00
- MLS#:
- 4770933
- Subdivision:
- Cedar Place
ADDITIONAL INFORMATION
Seize the opportunity with this all-brick ranch property, presenting a fantastic investment prospect with abundant potential. Nestled on a large corner lot in a sought-after area, this home stands out with its classic architecture and sturdy construction. Among its special features, you'll find a full basement, offering expansive space for customization, whether you envision a lively entertainment area, additional bedrooms, or a home office. The fenced yard provides privacy and security, making it an ideal playground for pets or a serene garden oasis. The convenience of an attached garage adds to the property's appeal, ensuring easy access and extra storage. While this home does require a bit of TLC, it presents a blank canvas for those looking to renovate and personalize a space to their taste or turn it into a profitable investment. Don't miss out on the chance to transform this brick ranch into a gem in a desirable neighborhood, where the potential for greatness is matched only by your imagination.
- Type:
- Condo
- Sq.Ft.:
- 1,222
- Status:
- Active
- Beds:
- 2
- Lot size:
- 0.46 Acres
- Year built:
- 2007
- Baths:
- 2.00
- MLS#:
- 2769098
- Subdivision:
- Belmar Park
ADDITIONAL INFORMATION
Welcome to your dream condo in the heart of Belmar Park! This 2-bedroom, 2-bathroom gem offers a spacious 1,222 sq ft of luxurious living space, showcasing breathtaking views that will leave you in awe. As you step inside, you'll be greeted by the open and airy atmosphere created by the vaulted ceilings and hardwood floors. The modern kitchen features sleek stainless steel appliances, providing a perfect setting for culinary enthusiasts. The central air and A/C ensure year-round comfort, while the in-unit washer and dryer add convenience to your daily routine. The condo boasts a versatile loft area, ideal for a home office, studio, or additional living space. Imagine unwinding on your private balcony after a long day, enjoying the stunning scenery that surrounds you. With assigned covered parking spots and a separate storage unit, you'll find ample space for all your belongings. Location couldn't be more perfect – within walking distance to Belmar Park, where nature meets recreation, and just a stroll away from shopping, restaurants, and public transportation. This condo not only offers a stylish and comfortable living space but also a lifestyle that seamlessly combines convenience and leisure. Don't miss the opportunity to make this Belmar Park condo your home. Schedule a showing today and experience the epitome of modern living with all the amenities you desire!
$725,000
205 Pierce Street Lakewood, CO 80226
- Type:
- Single Family
- Sq.Ft.:
- 2,734
- Status:
- Active
- Beds:
- 4
- Lot size:
- 0.25 Acres
- Year built:
- 1957
- Baths:
- 3.00
- MLS#:
- 1961723
- Subdivision:
- O'kane
ADDITIONAL INFORMATION
Welcome to this inviting ranch home nestled in the heart of the O'Kane park neighborhood. This charming residence offers a perfect blend of comfort and style, providing an ideal haven for those seeking a home with a touch of classic elegance. Enjoy the convenience of a thoughtfully designed floor plan, providing easy access to every room. The home boasts generous living spaces, with a layout that creates a warm and inviting atmosphere. Large windows throughout the property invite ample natural light, creating a bright and airy ambiance. Step outside to a private backyard oasis, perfect for entertaining or enjoying quiet moments surrounded by nature. Situated in a peaceful neighborhood, the property provides a quiet and relaxing environment. Proximity to Belmar and O'kane Park ensures easy access to daily conveniences and recreational activities. Don't miss the opportunity to make this ranch-style retreat your new home.
- Type:
- Townhouse
- Sq.Ft.:
- 1,490
- Status:
- Active
- Beds:
- 3
- Lot size:
- 0.02 Acres
- Year built:
- 1984
- Baths:
- 2.00
- MLS#:
- 6814692
- Subdivision:
- Pheasant Creek At The Bear Flg #2
ADDITIONAL INFORMATION
Welcome to this charming 2-story townhome nestled in the desirable Bear Creek neighborhood. Upon entering, you're greeted by an open and inviting main floor layout, perfect for modern living. The spacious living room boasts a cozy fireplace, creating a warm ambiance for relaxation or entertaining guests. Flowing seamlessly from the living area is the dining space, ideal for hosting intimate dinners or casual gatherings with friends and family. The kitchen features a convenient bar top area, providing additional seating and a perfect spot for enjoying your morning coffee or quick meals. Step outside to the private back patio, fully fenced for added privacy, and backing to open space, offering a greenbelt outdoor enjoyment. A storage closet adds convenience for housing outdoor essentials. The lower level of the home offers versatility with a 3/4 bathroom, laundry, and storage space, as well as a bonus room that could serve as a living area or potential third bedroom, catering to your lifestyle needs. Upstairs, discover two spacious bedrooms offering comfort and tranquility. The full bathroom, accessible from both the primary bedroom and the hallway, provides convenience and functionality. Additional storage is available with linen and laundry closets. This townhome includes one reserved parking space and ample visitor parking for guests. Enjoy the convenience of being just minutes away from Bear Creek Lake Park, Morrison, and Green Mountain, offering endless outdoor recreation opportunities. With an abundance of shopping, entertainment, and restaurants nearby, this location truly has it all. Don't miss out on the opportunity to call this wonderful townhome your own. Schedule a showing today and experience the ease and comfort of living in Bear Creek!
- Type:
- Condo
- Sq.Ft.:
- 1,887
- Status:
- Active
- Beds:
- 2
- Year built:
- 1970
- Baths:
- 3.00
- MLS#:
- 9170830
- Subdivision:
- Westland Village
ADDITIONAL INFORMATION
THIS CONDO LIVES LIKE A TOWNHOME…NO ONE ABOVE OR BELOW YOU. IT’S BEEN BEAUTIFULLY UPDATED WITH ALL NEW KITCHEN CABINETS, COUNTERS, FLOORS, BACKSPLASH, AND APPLIANCES. ALL BATHS HAVE ALSO BEEN COMPLETELY UPDATED. BOTH BEDROOMS HAVE 3/4 BATHS. BASEMENT IS FINSIHED WITH LIVING AND/OR BEDROOM SPACE BUT NO EGRESS WINDOW. THERE IS A PRIVATE EATNG AREA WHICH LEADS TO THE CARPORT AND TWO DEEDED PARKING SPACES.
- Type:
- Condo
- Sq.Ft.:
- 812
- Status:
- Active
- Beds:
- 2
- Year built:
- 1983
- Baths:
- 1.00
- MLS#:
- 2800928
- Subdivision:
- Shadow Hills
ADDITIONAL INFORMATION
Updated & Remodeled Ranch Style Condo W/An Amazing Open Floor Plan That You Will Love! Spacious updated 2 bed, 1 bath. Immaculate! The pride of ownership is obvious in every inch of this condo! Updated kitchen with newer stainless appliances, updated full bath, new luxury vinyl and carpeting, new central A/C. Move in ready! The updated, light and bright kitchen opens to family room with fireplace and private balcony is thoughtfully designed to offer both style and convenience for a modern lifestyle. Perfect for entertaining! The warm and welcoming design provides lots of light and openness. Nice sized bedrooms, updated bath, laundry in unit, all appliances included, and central A/C. Reserved parking space is just steps from the front door. Great location close to Green Mountain trails, light rail, Red Rocks Community College, St. Anthony Hospital, dining, entertainment, and everything you could ask for. Easy access to 6th Avenue, C-470, & I-70. This is a Must See! Monthly HOA is $223. Strong, financially sound HOA. HOA includes: water, sewer, snow removal, trash, recycling, building and grounds maintenance, and insurance. For mobile website text "57940" to "35620".
- Type:
- Condo
- Sq.Ft.:
- 656
- Status:
- Active
- Beds:
- 1
- Year built:
- 1961
- Baths:
- 1.00
- MLS#:
- 7733691
- Subdivision:
- Alameda Heights
ADDITIONAL INFORMATION
Great garden level, end unit with newer paint and vinyl plank flooring. HOA includes heat! This one bedroom unit has updated fixtures and appliances. Private storage space and coin op laundry in the basement. Plenty of parking at this complex and on the street. Less than 5 minutes to Belmar shopping and easy access to bus stops and 6th avenue. Great opportunity for an investor or owner occupant!
- Type:
- Condo
- Sq.Ft.:
- 508
- Status:
- Active
- Beds:
- 1
- Year built:
- 1983
- Baths:
- 1.00
- MLS#:
- 1816697
- Subdivision:
- Plaza Del Lago
ADDITIONAL INFORMATION
Look no further for your 1 bedroom/1 bathroom with an open floor plan, updated floors, new AC, and new paint. This property gives you both the convenience of location and amenities. Located in close proximity to plenty of local hot spots such as Edgewater Market Place, Casa Bonita, and Sloan's Lake. Amenities include a pool, clubhouse, and designated covered parking.
- Type:
- Other
- Sq.Ft.:
- 1,062
- Status:
- Active
- Beds:
- 2
- Year built:
- 1984
- Baths:
- 2.00
- MLS#:
- 8957159
- Subdivision:
- Westgate Plaza
ADDITIONAL INFORMATION
Check out this inviting home featuring two primary bedrooms, each with its own ensuite bath, making it a great find for investors, first-time homebuyers, or anyone looking for privacy. Inside, you'll find many upgrades like granite countertops and newer appliances. The open kitchen connects to a spacious dining area and living room, making it easy to entertain or relax. Step out onto the balcony and enjoy views of the open space behind the home. Plus, there's a convenient walking path right outside the building for your outdoor enjoyment. This home is move-in ready and waiting for its next owner. Don't miss the chance to see it for yourself-schedule a showing today!
- Type:
- Condo
- Sq.Ft.:
- 1,062
- Status:
- Active
- Beds:
- 2
- Year built:
- 1984
- Baths:
- 2.00
- MLS#:
- 8957159
- Subdivision:
- Westgate Plaza
ADDITIONAL INFORMATION
Check out this inviting home featuring two primary bedrooms, each with its own ensuite bath, making it a great find for investors, first-time homebuyers, or anyone looking for privacy. Inside, you'll find many upgrades like granite countertops and newer appliances. The open kitchen connects to a spacious dining area and living room, making it easy to entertain or relax. Step out onto the balcony and enjoy views of the open space behind the home. Plus, there's a convenient walking path right outside the building for your outdoor enjoyment. This home is move-in ready and waiting for its next owner. Don't miss the chance to see it for yourself—schedule a showing today!
- Type:
- Single Family
- Sq.Ft.:
- 2,052
- Status:
- Active
- Beds:
- 4
- Lot size:
- 0.22 Acres
- Year built:
- 1969
- Baths:
- 2.00
- MLS#:
- IR1002432
- Subdivision:
- Green Gables Add
ADDITIONAL INFORMATION
Ask about our Preferred Lender Incentives on this house worth up to $9,500!!!! Nestled in a quiet neighborhood, this Lakewood gem boasts modern amenities, stainless steel appliances, and a versatile sun room ideal for a cherished retreat. Bask in natural light and tranquility in this sun-drenched sanctuary. Living room, dining room, and bedroom updated to hardwood bamboo flooring. The finished basement offers additional space for recreation, storage, and two bedrooms. Recently painted epoxy floor coating in downstairs utility room. This homes inviting blend of style and functionality will cover all bases. Picture perfect landscaping, that includes rose beds, fruit trees, french drains, edging, & concrete slab for outdoor fireplace. The covered patio is the perfect spot for al fresco dining, and the expansive yard is full of possibilities for relaxation and entertainment. So many updates!!! Conveniently located near parks, highways, shops and so much more. Don't miss your opportunity to call Lakewood home.
- Type:
- Single Family
- Sq.Ft.:
- 849
- Status:
- Active
- Beds:
- 2
- Lot size:
- 0.24 Acres
- Year built:
- 1924
- Baths:
- 1.00
- MLS#:
- 8278851
- Subdivision:
- Grandview Acres
ADDITIONAL INFORMATION
TELLER 1950 of Lakewood is a delightful craftsman-style home with numerous attractive features. Ready for Immediate delivery. Located near Edgewater and Sloan's Lake area. The newly renovated aspects, such as hardwood floors, a large shower, and all new appliances, contribute to the overall quality of the craftsmanship. The inclusion of new windows and a screened sunroom adds to the appeal, creating spaces for enjoying summer evenings and morning coffee. The chef's kitchen with quartz counters and cabinetry is likely a highlight for those who enjoy cooking, overlooking into the Spacious living room with fireplace. Steps away from outdoor living. The mudroom of the kitchen provides practicality. The large downstairs laundry and wash basin add convenience to daily chores. The attention to detail with new fixtures and trim outs further enhances the overall aesthetic. The exterior features, such as a large lot and a detached garage with an old pump house and workshop, add to the charm and functionality of the property. This beautiful private lot has plenty of space for all your needs to expand and store your toys. The location's proximity to shopping and Colorado's outdoor lifestyle, including skiing, makes it an ideal spot for those who appreciate both urban amenities and natural beauty. Additionally, mentioning the closeness to the Colorado monument and Casa Bonita's suggests a diverse range of attractions and experiences in the vicinity, catering to various interests and preferences. Overall, it seems like the TELLER 1950 of Lakewood offers a wonderful combination of modern amenities, classic craftsmanship, and a location that embraces both convenience and the outdoor lifestyle that Colorado is known for. The property with room to grow! Great lot! Lots of area shopping and easy access to Light Rail and Highways to the Rocky Mountains!
$599,000
1686 Tabor Street Lakewood, CO 80215
- Type:
- Townhouse
- Sq.Ft.:
- 1,387
- Status:
- Active
- Beds:
- 2
- Year built:
- 2023
- Baths:
- 3.00
- MLS#:
- 6436121
- Subdivision:
- Applewood Valley
ADDITIONAL INFORMATION
NEW LISTING!! MOST DESIRED CORNER UNIT! This townhome is in a beautiful neighborhood with a small town feel. With this competitive pricing the property presents lots of potential as your primary residence or as an investment rental property. Low property management fees allow for hands off maintenance on landscaping, snow removal, and gutter cleaning. Enjoy quiet Lakewood on your covered patio right outside the kitchen. Mountain views from the primary bedroom - Real white oak hardwood floors - Large two car tandem garage with room for extra storage or work area - Double vanity ensuite primary bedroom - Large walk in closet - Laundry room on the same floor as the primary bedroom. Amazing opportunity only 15 minutes to downtown and close to the mountains in a neighborhood that is sure to appreciate. Visit www.tabortownhomes.com for more information.
- Type:
- Townhouse
- Sq.Ft.:
- 1,478
- Status:
- Active
- Beds:
- 3
- Lot size:
- 0.03 Acres
- Year built:
- 2023
- Baths:
- 4.00
- MLS#:
- 2869018
- Subdivision:
- Eiber
ADDITIONAL INFORMATION
NEW LISTING!! NOW OFFERING CRA PROGRAM FROM SUNFLOWER BANK. This program allows for any buyers to get 2% of their loan amount to be used for closing costs or rate buy downs! BRAND NEW TOWNHOUSE in Lakewood only 15 Minutes to downtown and 15 minutes to I70 West exit, perfect for city living on the west side of town. First floor includes a front patio, an attached garage, and a bedroom and half bath, perfect for a 3rd bedroom, an exercise room, or home office with east facing windows. The main floor is a completely open floor plan with tons of natural light from large east/west facing windows, and a patio with gas hookups, perfect for grilling out on the same floor as the kitchen. Upstairs offers a beautiful primary bedroom with a double vanity ensuite bathroom with top of the line fixtures as well as a walk in closet. Also upstairs, the guest bedroom is next to the second full bath and a laundry closet conveniently located between the two bedrooms. Sitting on a beautiful lot in Lakewood, this townhouse is conveniently located walking distance from a Starbucks and a Light Rail station. This is new construction including a builder warranty.**Photos are of a similar staged unit. Floor plan may differ slightly. Unit for sale is 1064 Balsam. Property is governed by a party wall agreement.
$1,700,000
9350 W Florida Avenue Lakewood, CO 80232
- Type:
- Single Family
- Sq.Ft.:
- 5,178
- Status:
- Active
- Beds:
- 6
- Lot size:
- 5.13 Acres
- Year built:
- 1999
- Baths:
- 7.00
- MLS#:
- 6489727
ADDITIONAL INFORMATION
Selling property as-is. This exceptional property on 5.1 acres holds great potential for an AirBnB (Buyer to confirm with the city of Lakewood), event space, etc. Conveniently situated in Lakewood, near Red Rocks, mountain access, and downtown Denver. All windows were replaced in 2021, with the high-quality Pella product. Home offers three levels of mahogany wood decks. Currently zoned as R-1-6 (Small Lot Residential), subdividable.
- Type:
- Townhouse
- Sq.Ft.:
- 1,416
- Status:
- Active
- Beds:
- 2
- Year built:
- 2021
- Baths:
- 3.00
- MLS#:
- 8432701
- Subdivision:
- Pearson Grove
ADDITIONAL INFORMATION
Welcome to this beautiful, contemporary and immaculately maintained townhome nestled in the sought-after Pearson Grove community of Lakewood. As you enter through the front door, you're greeted by a private office (ideal for the comfortable work-from-home setup), a spacious coat closet and access to the 2-car attached garage with ample storage space. The second level is beaming with natural light and boasts an open layout connecting the kitchen to the living area, making it great for entertaining. There are two separate outdoor spaces - the front porch as you enter the home and the second level covered patio. The kitchen features crisp white cabinets with modern black hardware, granite countertops, walk-in pantry, center island w/seating, and stainless-steel appliances, including a gas range. The third level hosts a spacious primary suite with high ceilings, a walk-in closet, and an en suite bathroom featuring a dual vanity. An additional bedroom with an adjacent bathroom ideal for hosting guests or a roommate. This townhouse offers the ideal blend of functionality and luxury with low maintenance. Conveniently located close to mass transit, commuting is a breeze, providing easy access to all downtown and the mountains have to offer! Visit website for virtual tour http://1320nhoyt4.com/
- Type:
- Other
- Sq.Ft.:
- 740
- Status:
- Active
- Beds:
- 2
- Year built:
- 1983
- Baths:
- 1.00
- MLS#:
- 2071264
- Subdivision:
- Waterside
ADDITIONAL INFORMATION
Welcome to this modern condo that has undergone a recent and stylish remodel. The entire space has been freshly painted, creating a bright and welcoming atmosphere. A gas fireplace with large format tile surround sets the tone for a cozy living area, complemented by wood floors and plush new Karastan carpeting. The kitchen is a chef's dream, featuring stainless steel Bosch appliances, double ovens, a convenient pull-out pantry, and pull-out trash for added functionality. Modern metal drawers provide substantial storage, while the island boasts an electric cooktop and a super single sink with granite countertops. A new Blanco kitchen faucet and disposal with air switch add a touch of luxury. The condo offers two bedrooms, each with thoughtful updates. The front bedroom features a new ceiling fan, while the primary bedroom boasts new lighting and a spacious walk-in closet. The bathroom is a haven of relaxation, with pull-outs under the sink, a walk-in shower with sliding glass doors, a Hansgrohe shower system with body jets, and a convenient shower niche. Beyond the impeccable interior, enjoy Italian decking on the front entry and patio storage area. The condo is ideally located near a greenbelt with easy access to Belmar Park under Wadsworth. Take a stroll to the nearby Belmar shopping center, including Whole Foods, or enjoy the convenience of being close to St. Anthony, 6th Avenue, light rail, and a mere 15 minutes from downtown. With easy access to I-25 and C-470, this condo is a perfect blend of style and convenience.
$1,064,900
2659 Simms Street Lakewood, CO 80215
- Type:
- Single Family
- Sq.Ft.:
- 3,069
- Status:
- Active
- Beds:
- 4
- Lot size:
- 0.3 Acres
- Year built:
- 1963
- Baths:
- 3.00
- MLS#:
- 2937000
- Subdivision:
- Applewood Knolls
ADDITIONAL INFORMATION
Stunning renovation with all new gorgeous finishes throughout. Ranch style home has an open floor plan on the main and basement levels. Main level has an amazing kitchen with new JennAir stainless steel appliances, large island, slab granite counter tops, designer backsplash, new cabinets, windows, hardwood floors, plumbing & electrical fixtures, custom wood wainscoting, and floor to ceiling double sided tiled fireplace. Primary suite is an astonishing 26 feet wide with an incredible bathroom including stunning floor to ceiling tile in the shower, impressive vanity area, ceiling mounted shower head, & walk-in closet. Enclosed sunroom is a special bonus area with jalousie windows providing lots of fresh air and natural lighting. Two other bathrooms have impressive finishes as well. Basement has a 2 more bedrooms, 2nd large open living area with a 2nd fireplace, new flooring, decorative ceiling beams, wall wainscoting, built-in cabinets, and a large finished laundry/utility room. Good size .30 acre lot has a private back yard, mountain views, is fully fenced, and a sprinkler system. Other items include a stone coated class 4 metal shake roof, new interior & exterior paint, new furnace, new electrical panel, and new sump pit/pump.
- Type:
- Single Family
- Sq.Ft.:
- 2,722
- Status:
- Active
- Beds:
- 4
- Lot size:
- 0.1 Acres
- Year built:
- 2017
- Baths:
- 4.00
- MLS#:
- 4534650
- Subdivision:
- Solterra
ADDITIONAL INFORMATION
Rustic Contemporary Solterra home with modern finishes and an open floor plan. The Duet plan offers a contemporary design, spacious living areas, and an entertainment-sized kitchen. The light and bright home features a warm grey palette with designer finishes and includes a finished basement. The kitchen shows rich wood cabinets, a kitchen island with 3CM Quartz counters, pendant lights, stainless steel appliances, and a designer tile backsplash. The main floor flows from the kitchen to the open dining area and living room, which features a gas fireplace. On the 2nd floor, you will find a spacious primary bedroom with an ensuite bath complete with dual sinks, a large shower, and a walk-in closet. A jack-n-jill bath adjoins two more bedrooms. Mountain views from the 2nd floor include Red Rocks! The finished basement adds a large rec room and game area, a spacious guest bedroom, and a full bath. The low-maintenance backyard (with a small lawn) is that perfect mid-day escape. Or dine al-fresco on a warm Summer evening. This home has energy-efficient construction, a tankless water heater, a high-efficiency furnace, and A/C, and a whole-house humidifier. Extra deep 2-car garage! Nestled in a postcard-perfect world between urban Denver and the surrounding Green Mountains, Solterra offers residents a four-season wonderland for active living. This award-winning community is draped in breathtaking views and an inspired architectural vision that takes cues from the Tuscan countryside. Amenities include a clubhouse with a pool and multipurpose rooms for events and gatherings. The community is also home to multiple parks, including three playgrounds and miles and miles of trails. From its spectacular natural surroundings to its centerpiece clubhouse, Solterra has left no detail overlooked. Homes like this don’t last!
Andrea Conner, Colorado License # ER.100067447, Xome Inc., License #EC100044283, AndreaD.Conner@Xome.com, 844-400-9663, 750 State Highway 121 Bypass, Suite 100, Lewisville, TX 75067

The content relating to real estate for sale in this Web site comes in part from the Internet Data eXchange (“IDX”) program of METROLIST, INC., DBA RECOLORADO® Real estate listings held by brokers other than this broker are marked with the IDX Logo. This information is being provided for the consumers’ personal, non-commercial use and may not be used for any other purpose. All information subject to change and should be independently verified. © 2024 METROLIST, INC., DBA RECOLORADO® – All Rights Reserved Click Here to view Full REcolorado Disclaimer
| Listing information is provided exclusively for consumers' personal, non-commercial use and may not be used for any purpose other than to identify prospective properties consumers may be interested in purchasing. Information source: Information and Real Estate Services, LLC. Provided for limited non-commercial use only under IRES Rules. © Copyright IRES |
Lakewood Real Estate
The median home value in Lakewood, CO is $545,000. This is higher than the county median home value of $439,100. The national median home value is $219,700. The average price of homes sold in Lakewood, CO is $545,000. Approximately 56.61% of Lakewood homes are owned, compared to 39.67% rented, while 3.72% are vacant. Lakewood real estate listings include condos, townhomes, and single family homes for sale. Commercial properties are also available. If you see a property you’re interested in, contact a Lakewood real estate agent to arrange a tour today!
Lakewood, Colorado has a population of 151,411. Lakewood is less family-centric than the surrounding county with 26.58% of the households containing married families with children. The county average for households married with children is 31.17%.
The median household income in Lakewood, Colorado is $61,058. The median household income for the surrounding county is $75,170 compared to the national median of $57,652. The median age of people living in Lakewood is 38.5 years.
Lakewood Weather
The average high temperature in July is 88.4 degrees, with an average low temperature in January of 18.8 degrees. The average rainfall is approximately 18.4 inches per year, with 55.8 inches of snow per year.
