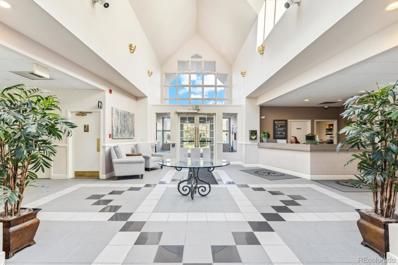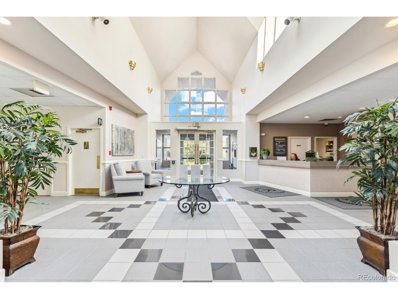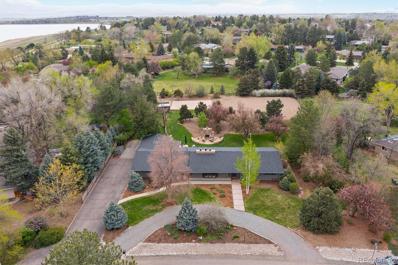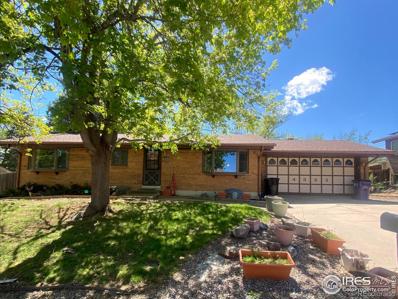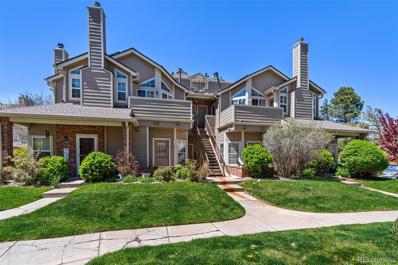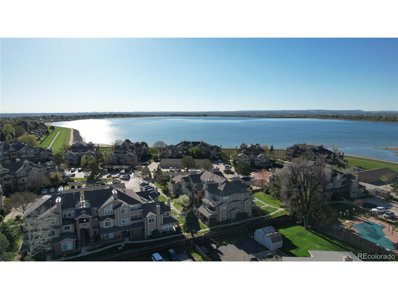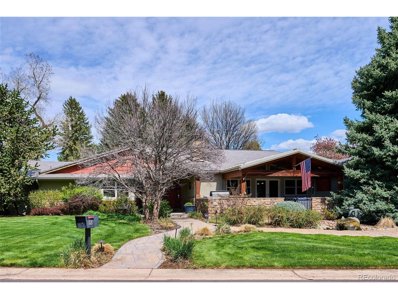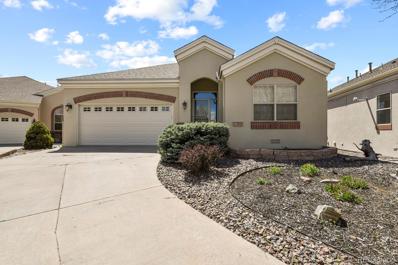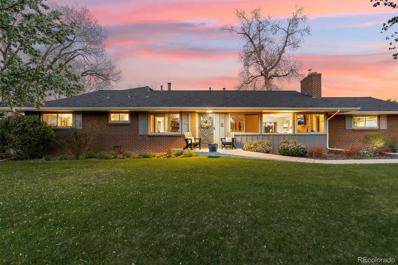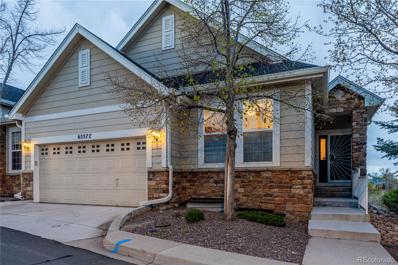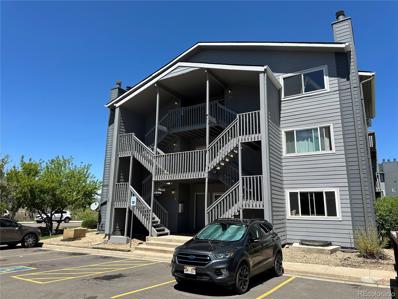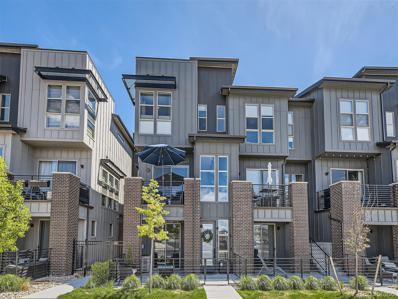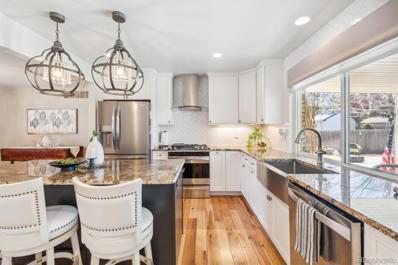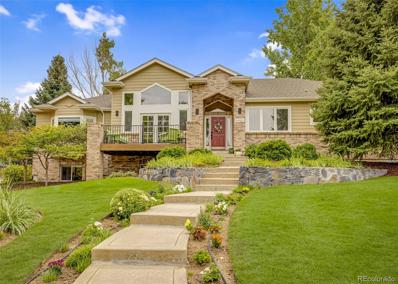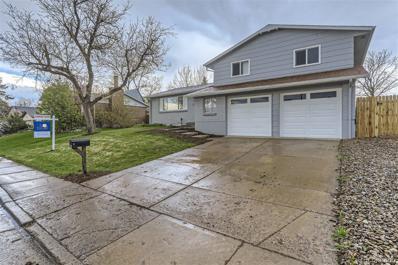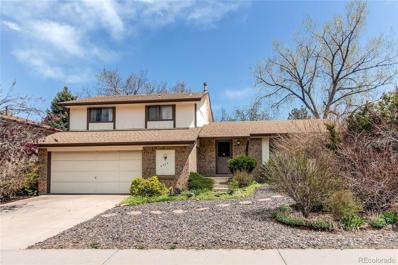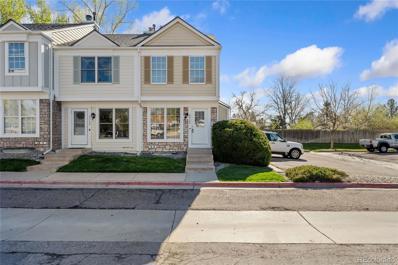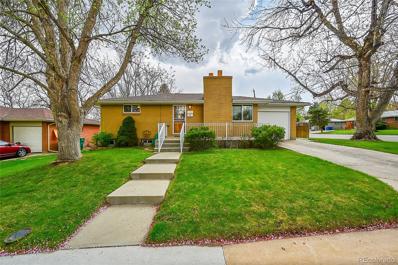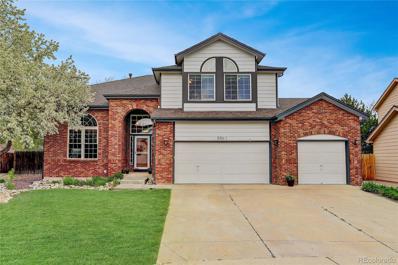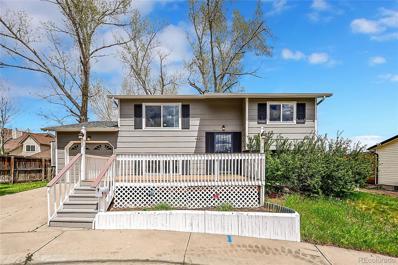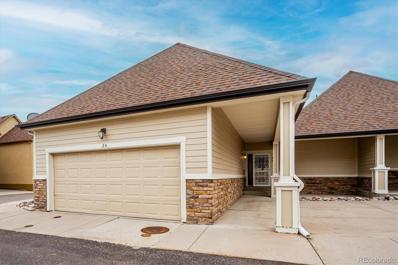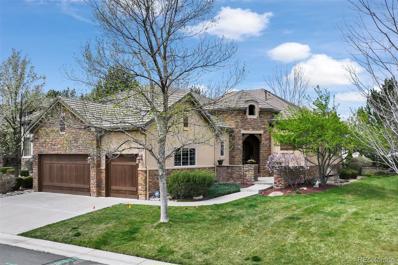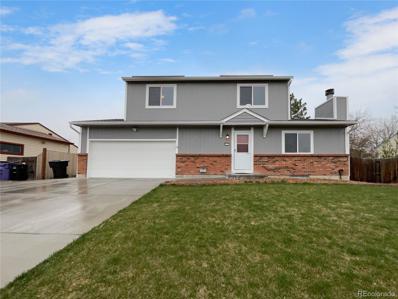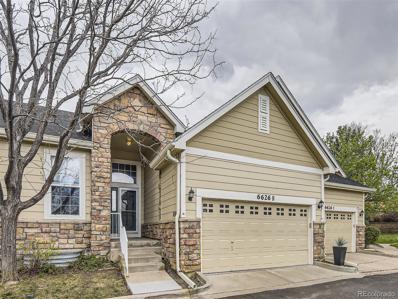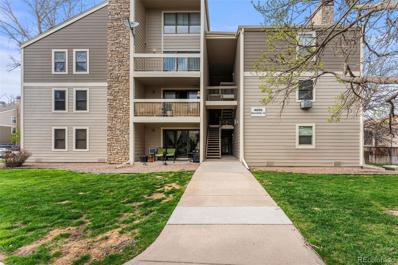Littleton CO Homes for Sale
- Type:
- Condo
- Sq.Ft.:
- 1,115
- Status:
- NEW LISTING
- Beds:
- 2
- Lot size:
- 0.01 Acres
- Year built:
- 1998
- Baths:
- 2.00
- MLS#:
- 6134166
- Subdivision:
- Riverwalk
ADDITIONAL INFORMATION
Welcome to your dream condo! This newly updated 2 bedroom 2 bathroom and DOUBLE balcony is an absolute steal. This West facing END UNIT boasts a functional & open floor plan with high ceilings and abundant natural light. The living room and kitchen lead to your own private balcony with mountain views, perfect for morning coffee or catching the evening sunset. You will love the kitchen with a new Bosch dishwasher, new Frigidaire stainless steel appliances as well as quartz countertops and two-toned, soft close cabinets, to add a stylish flare! The fantastic size primary suite and bathroom is also equipped with double closets AND an additional private balcony! But that's not all - this condo comes with a plethora of amenities that give you plenty to do in your community! The Clubhouse includes a dining area and bar with service, perfect for hosting gatherings or entertaining guests. As well as a billiards room with ping pong and even rooms to host gatherings. On nice summer evenings enjoy dinner outside in the beautiful outdoor patio space or take a dip in the large outdoor pool, surrounded by lush landscaping. Stay active and healthy in the fitness center and then complete your workout in a sauna or hot tub for ultimate relaxation. This unit also comes with storage and a deeded parking spot. Don't miss out on the opportunity to make this your new home sweet home!
- Type:
- Other
- Sq.Ft.:
- 1,115
- Status:
- NEW LISTING
- Beds:
- 2
- Lot size:
- 0.01 Acres
- Year built:
- 1998
- Baths:
- 2.00
- MLS#:
- 6134166
- Subdivision:
- Riverwalk
ADDITIONAL INFORMATION
Welcome to your dream condo! This newly updated 2 bedroom 2 bathroom and DOUBLE balcony is an absolute steal. This West facing END UNIT boasts a functional & open floor plan with high ceilings and abundant natural light. The living room and kitchen lead to your own private balcony with mountain views, perfect for morning coffee or catching the evening sunset. You will love the kitchen with a new Bosch dishwasher, new Frigidaire stainless steel appliances as well as quartz countertops and two-toned, soft close cabinets, to add a stylish flare! The fantastic size primary suite and bathroom is also equipped with double closets AND an additional private balcony! But that's not all - this condo comes with a plethora of amenities that give you plenty to do in your community! The Clubhouse includes a dining area and bar with service, perfect for hosting gatherings or entertaining guests. As well as a billiards room with ping pong and even rooms to host gatherings. On nice summer evenings enjoy dinner outside in the beautiful outdoor patio space or take a dip in the large outdoor pool, surrounded by lush landscaping. Stay active and healthy in the fitness center and then complete your workout in a sauna or hot tub for ultimate relaxation. This unit also comes with storage and a deeded parking spot. Don't miss out on the opportunity to make this your new home sweet home!
$2,450,000
5001 Homestead Street Littleton, CO 80123
Open House:
Saturday, 5/4 12:00-2:00PM
- Type:
- Single Family
- Sq.Ft.:
- 3,157
- Status:
- NEW LISTING
- Beds:
- 5
- Lot size:
- 1.24 Acres
- Year built:
- 1962
- Baths:
- 4.00
- MLS#:
- 4194531
- Subdivision:
- Bow Mar
ADDITIONAL INFORMATION
Nestled on a serene interior street within the sought-after Bow Mar community, this 3,151 square foot ranch-style home offers limitless possibilities. Prepare to be enchanted as you step inside this beautifully renovated home in the desirable neighborhood. The high-end custom upgrades to the kitchen this classic ranch into a cozy and inviting haven. Every detail has been carefully considered to create a home that exudes modern elegance. Its open floor plan features hardwood floors, large windows bathing the space in natural light, and stunning views of the expansive 1.25 acre lot. With 5 bedrooms including a generous master with a sitting area and private bath, a second full bath, and a half-bath, along with spacious and adaptable living areas, the home presents incredible potential for enjoying it as-is or expanding. The open-concept layout of the living room, dining area, and kitchen showcases kitchen is a chef's dream, featuring quartz countertops, premium appliances, custom cabinetry, and a striking waterfall island, perfect for both everyday meals and entertaining. Outdoors, a fabulous Viking outdoor kitchen, a grand stone fireplace with seat walls, and a vast covered patio overlook the immense backyard on this sizable lot. With ample room for expanding the house, garage, family, or leisure options, this home invites you to embrace the exceptional lifestyle of Bow Mar. This property falls within the boundaries of top-rated public schools and is close to prestigious private schools like Colorado Academy, Mullen, and Denver Christian. Bow Mar offers a unique lifestyle with its private 100-acre lake, providing opportunities for swimming, paddleboarding, fishing, ice skating, and more. Embrace the lakeside living experience and the vibrant community activities that Bow Mar has to offer. This home is not just a residence but a gateway to a fulfilling lifestyle.
- Type:
- Single Family
- Sq.Ft.:
- 1,870
- Status:
- NEW LISTING
- Beds:
- 4
- Lot size:
- 0.31 Acres
- Year built:
- 1973
- Baths:
- 2.00
- MLS#:
- IR1008498
- Subdivision:
- Centennial Estates
ADDITIONAL INFORMATION
Opportunity knocks! Bring your ideas and make this charming brick house a home. It is situated in a desirable neighborhood in Littleton. Perfect for investors or buyers wishing to customize their space. Three bedrooms upstairs with a large fourth non-conforming bedroom in the basement. One of the upstairs bedrooms is currently set up as a laundry room but, can easily be converted back to a bedroom. This property is being sold As-Is. Buyer and buyer's agent to verify all measurements. Seller replaced the sewer line from house to street April 2024.
Open House:
Saturday, 5/4 1:00-3:00PM
- Type:
- Condo
- Sq.Ft.:
- 683
- Status:
- NEW LISTING
- Beds:
- 1
- Year built:
- 1987
- Baths:
- 1.00
- MLS#:
- 2357688
- Subdivision:
- Miralago At Marston Lake Condo
ADDITIONAL INFORMATION
Welcome to your stunning penthouse oasis in the heart of Littleton! This exquisite 1 bed 1 bath condo offers a luxurious living experience, with thoughtful updates to include both modern comfort and timeless elegance. Completely renovated in 2018, this end unit boasts high-end finishes and thoughtful design throughout. Step into the bright and airy open floorplan, adorned with vaulted ceilings, creating a sense of grandeur and charm. Prepare to be wowed by the chef's dream kitchen, featuring stainless steel appliances, elegant quartz countertops, and custom cabinetry with plenty of room for storage. Whether you're whipping up a gourmet meal or enjoying a casual breakfast, this kitchen is sure to inspire your culinary adventures. Enjoy the kitchen island as a seated bar, or have your meals in the adjoining dining space, which offers plenty more room than just a breakfast nook. The electric fireplace in the living room invites cozy evenings, and large windows throughout flood the space with natural light, creating a warm ambiance that you'll love coming home to. The spacious primary suite is a true retreat where you to unwind, and the walk-in closet provides plenty of space and storage, keeping your things organized and clutter-free. Pamper yourself in the renovated bathroom, complete with stylish fixtures and a sleek design. This home is in a great location for those who love to explore- enjoy the convenience of being within walking distance to shops, restaurants, and picturesque trails, allowing you to immerse yourself in the vibrant community of Littleton, as well as having easy highway access to C-470 and US 285. Lastly, this unit comes with a covered parking spot and storage unit, both right outside the home. With its modern amenities, elegant finishes, and prime location, this penthouse condo offers a lifestyle of both luxury and convenience. Don't miss your chance to make this exquisite property your new home! Schedule a showing today!
- Type:
- Other
- Sq.Ft.:
- 678
- Status:
- NEW LISTING
- Beds:
- 1
- Lot size:
- 0.01 Acres
- Year built:
- 1987
- Baths:
- 1.00
- MLS#:
- 4348809
- Subdivision:
- Miralago/Marston Lake
ADDITIONAL INFORMATION
Completely Remodeled Miralago Condo w/ Views of the Lake. Updated w/ Quartz Slab Counters, Subway Tile Backsplash, Cherry Cabinets, Stainless Steel Appliances, Lux Vinyl Floors, New Paint, New Vanity in Bathroom, Subway Tiled Shower, New Lighting Throughout, Entertain on Balcony with Views of the Lake. Close to Southwest Plaza Mall, Plenty of Eateries and Restaurants, and Great Schools Nearby.
$2,000,000
68 Fairway Ln Littleton, CO 80123
- Type:
- Other
- Sq.Ft.:
- 3,651
- Status:
- NEW LISTING
- Beds:
- 4
- Lot size:
- 0.39 Acres
- Year built:
- 1970
- Baths:
- 4.00
- MLS#:
- 9344966
- Subdivision:
- Columbine Valley
ADDITIONAL INFORMATION
You won't believe this beautiful remodel! Dramatic entrance featuring vaulted ceilings and skylights. Gorgeous limestone tile flooring from the front entryway to butler's pantry and hallway. Hickory hardwood flooring in the family room, kitchen, dining room, den and primary suite. Well designed floorplan with vaulted ceilings and recessed lighting over a beautifully finished kitchen and family room. The kitchen includes 42" cherry cabinetry with crown molding, granite countertops, raised kitchen island and custom stainless steel appliances. Spacious family room with fireplace and built in entertainment center. Elegant dining room with fireplace, solid wood ceiling beams and raised panel wainscot. Butler's pantry features slab granite, cherry cabinetry, sink and under counter refrigerator, ice maker and dishwasher. Private den including fireplace. Primary suite with a 3-sided fireplace. Five piece bathroom with tile flooring, oversized shower, separate vanities, jetted jacuzzi tub and large walk-in closet. Finished basement includes an additional bedroom, bathroom/standing steam room with travertine tile, recreation/game room, full wet bar and oversized wine cellar. Covered front patio with firepit provides an ideal outdoor kitchen with granite counters, built in grill, refrigerator and entertainment center. The rear covered patio features outdoor comfort and dining. A pavestone patio extends along the entire back of home with a border stone wall. The hot tub, washer/dryer upstairs and in basement are included. Addition features include a new DaVinci roof, oversized 3 car garage, whole house water filtration system, pavestone front walkway, water fountain, solid stained pine doors and trim, wrought iron railing with stained solid wood handrail and posts.
- Type:
- Single Family
- Sq.Ft.:
- 3,418
- Status:
- NEW LISTING
- Beds:
- 4
- Lot size:
- 0.15 Acres
- Year built:
- 2000
- Baths:
- 3.00
- MLS#:
- 3644104
- Subdivision:
- Grant Ranch
ADDITIONAL INFORMATION
Welcome to the highly sought-after and conveniently located beautiful gated community of The Villages at Raccoon Creek! This stunning home boasts 4 very spacious bedrooms, offering ample space for comfortable living. Step into luxury as you enter the primary bedroom, which features direct access to the deck, providing a perfect spot for relaxation and enjoying the outdoors. Updates abound throughout the home, with granite countertops, modern appliances, plush carpeting, and fresh paint, ensuring both style and functionality. Nestled at the end of a quiet cul-de-sac, this residence offers tranquility and privacy. Tall ceilings, including in the basement, and a large open floor plan create a sense of expansiveness and airiness. The huge walkout basement is a standout feature, providing abundant storage space, a beautifully updated bathroom, and a convenient wet bar with a mini-fridge, ideal for entertaining guests. Hardwood flooring graces many areas of the home, adding warmth and elegance. The main floor primary bedroom is truly massive, offering a peaceful retreat, while a separate guest suite with its own bathroom ensures comfort for visitors. Bask in the breathtaking mountain views from the deck and kitchen, adding to the allure of this remarkable property. With two furnaces and AC units, comfort is guaranteed year-round. The benefits of living in this community extend beyond the home itself. The HOA takes care of front yard maintenance during the summer and snow removal from the driveway in the winter, allowing you to enjoy a hassle-free lifestyle. Additionally, residents have access to the pool and clubhouse, maintained by the HOA. This home has been meticulously maintained and is ready for its new owners to move right in. Enjoy the prime location, which offers proximity to shopping, dining, public transit, golf courses, hiking trails, lakes, mountains, and more. Oh, and a new roof was just installed in April of 2024!
$1,459,000
8 Meadowlark Lane Littleton, CO 80123
Open House:
Friday, 5/3 4:00-6:00PM
- Type:
- Single Family
- Sq.Ft.:
- 4,442
- Status:
- NEW LISTING
- Beds:
- 6
- Lot size:
- 0.47 Acres
- Year built:
- 1959
- Baths:
- 3.00
- MLS#:
- 8524451
- Subdivision:
- Columbine Heights
ADDITIONAL INFORMATION
Pristine brick ranch in the tranquil neighborhood of Columbine Heights! Sprawling on almost half an acre with over 4,400 finished square feet, this home offers an abundance of space to live + play; the perfect mix of modern function + classic charm. Walk/bike to Wilder Elementary + Goddard Middle School on the Columbine Trail. Brand new hail resistant roof + gutters were just added. Enjoy the outdoors on a new, expansive paver patio + new hot tub in the private backyard with mature landscaping. The home is equipped with owned solar power. Step inside to seamless hardwood floors throughout. The updated kitchen is the heart of the home, featuring freshly painted wood cabinets, quartz countertops, gas range + hood, farmhouse sink, double ovens, + built-in corner banquet. The inviting living room is flooded with natural light provided by a wall of windows + includes a high-efficiency wood-burning fireplace + stone hearth. The main level of the home features 4 bedrooms + 2 full baths. An enormous primary suite was added to the home in 2010, including basement addition. The Primary is a true haven with custom tray ceiling + exterior door to the covered back porch plus a 5-piece bath featuring a seamless walk-in shower with dual shower heads, 2 vanities, soaking tub, + huge walk-in closet. Main level laundry is a bonus. The expanded basement is a nice retreat boasting an under-the-stairs lighted wine wall, wet bar + refrigerator. 2 large bedrooms, a stylishly remodeled bath, + plenty of storage space complete the lower level of the home. The 2-car garage has a new garage door + opener + contains 220V for EV charging. Attached to the garage is a separate, heated workshop + privately fenced RV parking. This quiet neighborhood is one-of-a-kind and offers community gatherings with its voluntary HOA! Only 5 minutes to downtown Littleton + easy access to Santa Fe Dr. + C-470. You will love living here!
- Type:
- Townhouse
- Sq.Ft.:
- 1,732
- Status:
- NEW LISTING
- Beds:
- n/a
- Year built:
- 2006
- Baths:
- MLS#:
- 9205340
- Subdivision:
- Plateau Park
ADDITIONAL INFORMATION
Sunny and open ranch style home with vaulted great room. This home has been lovingly maintained and updated and backs to open space. The beautiful kitchen has newer appliances, solid surface counters and 42" cabinetry. There's an eating nook as well as an island that opens into the living room. The dining room is large for great dinner parties and the living room enjoys views of the open space as well as a gas fireplace for cozy evenings. Luxury vinyl plank has been recently installed throughout the great room as well as a newer storm door. The guest room has a full bath and there's an office that could be converted to a small 3rd bedroom on the main level if wanted. There are currently a few steps to the font door and a few steps from the garage into the mud room, but there's an unused chair lift in the garage that could be reinstalled to make this a stair free ranch style home. The basement is huge and has a walkout sliding glass door and multiple windows for lots of light. The plumbing is stubbed up to add another bathroom and with 1732 sf down there and high ceilings the possibilities are endless.
- Type:
- Condo
- Sq.Ft.:
- 1,105
- Status:
- NEW LISTING
- Beds:
- 2
- Year built:
- 1983
- Baths:
- 2.00
- MLS#:
- 7010228
- Subdivision:
- Lake Chalet
ADDITIONAL INFORMATION
2 BEDRROM, 2 BATHROOM CONDO LOCATED IN THE LAKE CHALET COMPLEX IN LITTLETON. SECOND FLOOR UNIT, MOUNTIAN AND LAKE VIEWS. LOTS OF POTENTIAL!!!! INVESTOR SPECIAL! BUY AND HOLD! RENTAL OPPORTUNITY, OR FLIP POTENTIAL! PROPERTY IS BEING SOLD STRICTLY "AS-IS", "WHERE-IS", AND WITH ALL "DEFAULTS". THE PROPERTY IS NOT CURRENTLY HABITABL AND NEEDS TLC. PRICED WELL UNDER MARKET VALUE AFTER REPAIRS.
- Type:
- Townhouse
- Sq.Ft.:
- 2,024
- Status:
- NEW LISTING
- Beds:
- 3
- Lot size:
- 0.03 Acres
- Year built:
- 2020
- Baths:
- 4.00
- MLS#:
- 6260057
- Subdivision:
- Platte 56
ADDITIONAL INFORMATION
Experience the delight of Colorado living in desirable Platte 56 community on the bank of the South Platte River and very close to old town Littleton, light rail and multiple restaurants and retail. This location offers easy access to the Platte River Trail for walking a bike riding and beautiful views of the front range. This modern townhome is packed with upgrades and custom additions which include a finished garage with an epoxy floor coating, custom shelving and racking which all stays with the property. Custom built-ins have been added to the mudroom, linen closet and primary closet. This community has a private dog park, and nearby shopping and is designed for those who cherish both community and privacy. Whether you drawn to the outdoor adventures or the cozy luxury within, this home is a sanctuary designed for any discerning buyer who wants it all.
- Type:
- Single Family
- Sq.Ft.:
- 2,311
- Status:
- NEW LISTING
- Beds:
- 4
- Lot size:
- 0.22 Acres
- Year built:
- 1970
- Baths:
- 2.00
- MLS#:
- 5027312
- Subdivision:
- Leawood Flg # 2
ADDITIONAL INFORMATION
Welcome to this lovely ranch home in Leawood! It's been well cared for and sits on a quiet street, giving you peace and quiet. Getting around is a breeze with easy access to downtown Littleton, Southwest Plaza, Clement Park, and main roads. The family room is big and cozy with a fireplace—perfect for chilly nights. In the summer, relax on the covered patio and enjoy the beautiful backyard. The kitchen has been completely redone, including a nice island—a great spot for cooking and hanging out. Plus, there's a finished basement for extra space. You'll also love the upgrades, like the bathroom with its own fireplace! This home is in a prime location, just minutes from Clement Park, lots of shops, restaurants, the library, and schools. Come see it for yourself!
$1,275,000
5950 S Camargo Way Littleton, CO 80123
- Type:
- Single Family
- Sq.Ft.:
- 4,394
- Status:
- NEW LISTING
- Beds:
- 5
- Lot size:
- 0.31 Acres
- Year built:
- 1999
- Baths:
- 4.00
- MLS#:
- 6372758
- Subdivision:
- Les Maisonettes
ADDITIONAL INFORMATION
This is a beautiful, well maintained and remodeled RANCH home at the end of a quiet cul-de-sac with no HOA fees. The remodeled kitchen and bathrooms include quality materials for the discriminating homeowner. All aspect of living available on the main floor (including laundry) without having to use stairs! The main floor has a wonderful master bedroom suite consisting of a very large bedroom and a 5-piece master bath has two vanities on separate walls with granite countertops and under-mount sinks. The standalone limestone composite bathtub is perfect for relaxing moments. You will love the oversized glass shower with six ways to get wet! The oversized walk-in closet has an Elfa closet system that offers lots of room for clothes and storage. The second main floor bedroom has a walk-in closet and a private full bath. The remodeled kitchen is large and beautiful with granite and soapstone counters, a Wolf range top, double stainless-steel ovens (one is also a convection oven) and beautiful cherry wood cabinetry. The formal dining room is large and has a separate wine refrigerator. Finally, there is a private library/office adjacent to the front door. The home is an open style with beautiful materials and finishes. There is an extensive wood floor, newly refinished, on the first floor. The basement has 3 generous bedrooms with one connected to a newly remodeled bathroom. There is a nearly 500 square foot family room wired for a home theater suitable for multiple uses; the possibilities are endless. There is also a large unfinished area with extensive storage and a workshop. It contains a large utility sink large enough to bathe your dogs. The home has new: 1. High impact roof (40+ years) with everything on or around the roof; 2. Exterior paint; 3. Back property fence; 4. Refrigerator; 5. Remodeled bathroom in basement; 6. New epoxy garage floor. Wood floors refinished in past year. Newer furnace with humidifier, air conditioner and water heater. Must be seen!
- Type:
- Single Family
- Sq.Ft.:
- 2,124
- Status:
- NEW LISTING
- Beds:
- 5
- Lot size:
- 0.16 Acres
- Year built:
- 1972
- Baths:
- 3.00
- MLS#:
- 5523238
- Subdivision:
- Melody Hills
ADDITIONAL INFORMATION
Come check out this completely remodeled home boasting 5 bedrooms and 3 bathrooms! Located conveniently near shopping, major arteries, and all things Colorado, it will meet all your activity needs. Further, it comes complete with a new kitchen with stainless steel appliances, completely renovated bathrooms with tile and granite, along with gleaming hardwood floors, new carpet, and LVT. You won't want to miss the huge, private back yard complete with a big new patio for all your entertainment needs. This is a must-see for you today!
- Type:
- Single Family
- Sq.Ft.:
- 1,812
- Status:
- NEW LISTING
- Beds:
- 3
- Lot size:
- 0.18 Acres
- Year built:
- 1974
- Baths:
- 3.00
- MLS#:
- 2283518
- Subdivision:
- Woodmar Square
ADDITIONAL INFORMATION
Mid-century modern at it’s best in a great neighborhood. This 3 bedroom 3 bath tri level with an unfinished basement offers 1812 finished square feet of comfortable living. The front landing enters into a large living room that as access to the upper level, kitchen and dining are. The formal dining room as convenient access to the kitchen. The kitchen has a breakfast nook, a harvest gold range with a double oven and harvest gold counters. The kitchen overlooks the family room with a fireplace. There’s a ½ bath, laundry area and two car garage entry into the family room and sliding glass doors to the patio and the privacy fenced back yard. The mature landscaping offers serenity and privacy to the back yard. There are three bedrooms and two baths on the upper level. The primary bedroom has a walk-in closet and a 3/4 bathroom. There is an abundance of windows that flood the interior with natural light. The 2 car attached garage has a cove for a workbench or storage. This property has been priced with the needed updates taken into consideration. Live in the home and update at your timing. Put the sweat equity in your pocket.
- Type:
- Condo
- Sq.Ft.:
- 1,653
- Status:
- NEW LISTING
- Beds:
- 3
- Year built:
- 1984
- Baths:
- 3.00
- MLS#:
- 6036889
- Subdivision:
- Lexington Village
ADDITIONAL INFORMATION
Charming end unit townhome nestled in the Lexington Village community of Littleton with fantastic potential for customization and personalization! Step into the cozy living room, complete with a wood-burning fireplace, ideal for chilly evenings. The kitchen/dining area awaits your personal touch and offers access to the deck through sliding glass doors, perfect for outdoor entertaining. A convenient half bath on the main level adds functionality. Upstairs, discover two bedrooms, each with its own en-suite bath, offering the potential for two primary bedrooms or guest suites. Downstairs, an additional bedroom and bonus room space, along with a laundry closet, provide versatility and room to grow. Recent upgrades include a new HVAC system installed in 2023, providing peace of mind for the future! Enjoy the convenience of the location, with Coal Mine Ave Brewing Co just a 5-minute walk away, and additional shopping and dining options nearby. Don't miss this opportunity to make this townhome your own!
- Type:
- Single Family
- Sq.Ft.:
- 1,344
- Status:
- NEW LISTING
- Beds:
- 4
- Lot size:
- 0.18 Acres
- Year built:
- 1960
- Baths:
- 2.00
- MLS#:
- 2818241
- Subdivision:
- Kassler Add 2nd Flg
ADDITIONAL INFORMATION
Calling all ranch-style home enthusiasts! If you're in the market for a cozy abode in Littleton that seamlessly blends comfort with functionality, look no further. This gem of a property offers everything you desire and more. Situated on a spacious corner lot, this home exudes charm from the moment you arrive. As you step inside, be greeted by the warmth of hardwood floors that lead you into the heart of the home. The updated kitchen beckons with its modern amenities and ample storage, making meal preparation a delight. Cozy up on chilly evenings by the wood-burning fireplace, creating a serene ambiance perfect for relaxation and unwinding. The main level features two bedrooms, providing comfortable accommodations for you and your loved ones. Need extra space for guests or a home office? Venture downstairs to discover two non-conforming bedrooms in the basement, offering versatility to suit your needs. Outside, prepare to be amazed by the expansive outdoor garage and RV parking. Whether you're a car enthusiast, a hobbyist, or simply in need of ample storage space, this feature is sure to impress. Imagine the endless possibilities for storing your vehicles, tools, or outdoor gear. Not forgetting an extra storage shed. Beyond the practical perks, this home boasts meticulously maintained landscaping, adding to its curb appeal and providing a tranquil outdoor retreat. Enjoy summer gatherings and alfresco dining in the privacy of your backyard oasis. With its combination of charm, functionality, and desirable amenities, this well-maintained ranch-style home is sure to capture your heart. Don't miss the opportunity to make it yours and start creating lasting memories in Littleton. Make your move today and experience the best of Colorado living! Follow this link for an interactive floorplan: https://v1tours.com/listing/50910
- Type:
- Single Family
- Sq.Ft.:
- 3,962
- Status:
- NEW LISTING
- Beds:
- 6
- Lot size:
- 0.23 Acres
- Year built:
- 1995
- Baths:
- 4.00
- MLS#:
- 5729117
- Subdivision:
- Governors Ranch
ADDITIONAL INFORMATION
Welcome to your dream home in Governors Ranch! This two-story residence is located in a quite cul-de-sac and is situated conveniently close to shopping, dining, and the expansive Governor Grant Park. This home features 6 bedrooms, 3.5 bathrooms, and an array of amenities. Cherry hardwood floors adorn most of the main level. The foyer leads you to the main level office with french doors, vaulted living room with bay window, and formal dining with tray ceiling. The remodeled kitchen boasts painted 42” cabinets, quartz countertops, herringbone tile floors, and an extended island with seating. The two-story family room offers a gas fireplace with brick surround and wood mantle and there’s also a powder bath and laundry room on this level. Upstairs, the primary bedroom boasts a vaulted ceiling, 5-piece en-suite, and walk-in closet, with 3 additional bedrooms sharing a full bath. Fresh paint and new carpet enhance the main level and upstairs. The finished basement includes a rec room with dry bar, flex space, 2 bedrooms, and a ¾ bath. Outside, boasts new exterior paint, a fenced backyard and covered Trex deck for outdoor enjoyment. With its blend of charm, functionality, and prime location, this Governors Ranch home is a must-see!
- Type:
- Single Family
- Sq.Ft.:
- 1,570
- Status:
- NEW LISTING
- Beds:
- 3
- Lot size:
- 0.15 Acres
- Year built:
- 1976
- Baths:
- 2.00
- MLS#:
- 6635779
- Subdivision:
- Kipling Villas
ADDITIONAL INFORMATION
Beautiful Littleton Home, featuring NEW hail resistant Roof! New paint throughout, New laminate flooring upstairs, New Light fixtures, New Butcher block countertops in kitchen, New extra large refrigerator, freshly painted built ins in basement, new vanity in upstairs bathroom. 8 New windows. Composite PVC decking in front and back with new stairs on front deck. Split level home with lots of natural light! Large yard that backs to open Space, South front facing great for Winter snow melt and Summer backyard shade. Close to very desired amenities, schools, shopping and parks! Easy Commute to the City, Tech Center, Chatfield Reservoir and Mountains. New Radon mitigation system. Cul-de-sac with lots of parking space.
- Type:
- Townhouse
- Sq.Ft.:
- 1,485
- Status:
- NEW LISTING
- Beds:
- 2
- Lot size:
- 0.06 Acres
- Year built:
- 2004
- Baths:
- 2.00
- MLS#:
- 4738075
- Subdivision:
- Stanford Commons
ADDITIONAL INFORMATION
Welcome to your new home. You’ll love this charming ranch style townhome! The open floor plan features spacious rooms and high, voluminous ceilings. Entering into the home you’re greeted by a large great room with a cozy gas fireplace. A sliding door from the great room leads to a covered patio and private outdoor space! The yard is low maintenance and has room for gardening. The kitchen features plenty of counter space, upgraded cabinets, (with pull out shelves in the lower cabinets), stainless appliances, a new microwave oven, breakfast bar and tile floors. There is also a comfortable dining area adjacent to the kitchen. The bedrooms are large and comfortable. They also have expansive ceilings adding to the spaciousness. You’ll enjoy the convenience of the private baths that are in each bedroom. The primary bedroom has a full bath, walk-in closet and opens into an enclosed sunroom\bonus room. Enjoy the morning sun with your coffee\tee, use it as a reading or craft room…there are many options for this space! There is also a laundry room that features the included washer & dryer. The water heater has been recently replaced and there is plenty of room in the two car garage. It’s nestled in a small enclave that's convenient to shopping, restaurants, recreation & golf courses and easy access to Hwy285 & I-70. You can walk to Harriman Lake Park. Bear Creek Lake Park and Red Rocks are only minutes away. A short drive will have you exploring hiking trails in the foothills. You’ll be proud to call this home yours!
$1,575,000
40 Brookhaven Drive Littleton, CO 80123
- Type:
- Single Family
- Sq.Ft.:
- 5,176
- Status:
- NEW LISTING
- Beds:
- 5
- Lot size:
- 0.23 Acres
- Year built:
- 2007
- Baths:
- 5.00
- MLS#:
- 7113533
- Subdivision:
- Brookhaven At Columbine
ADDITIONAL INFORMATION
The Brookhaven Community is nestled on the northern border of Columbine Country Club and is wonderfully located minutes from the charming shops and restaurants of downtown Littleton, South Platte River Trails and Hudson Gardens. This home sits on a large corner lot and has an invisible fence and fenced backyard for your furry friends. On the main level, there are TWO PRIMARY SUITES with ensuite bathrooms, perfect for main-floor living. With a spacious kitchen and two islands, a breakfast nook and access to the patio, entertaining is ideal. The dining room is great for sharing more formal meals and the living room with high ceilings and media center is perfect for relaxing, reading or watching TV. On the second floor, this home offers two spacious bedrooms with a shared bathroom and an overlook to the main level living room. The finished basement provides a spacious bedroom, den, expansive family room with media center for entertaining, and plenty of storage options. The 3-car garage features a workshop, shelving, a heater and access to the basement. With HOA maintaining landscaping, snow removal to front door, trash and the painting/staining of exterior trim, front doors and garage doors, homeowners can live and travel with ease.
- Type:
- Single Family
- Sq.Ft.:
- 2,013
- Status:
- Active
- Beds:
- 4
- Lot size:
- 0.16 Acres
- Year built:
- 1981
- Baths:
- 3.00
- MLS#:
- 2290246
- Subdivision:
- Glenbrook
ADDITIONAL INFORMATION
Charming residence in the desirable Glenbrook neighborhood! This property boasts numerous updates including fresh paint and luxurious vinyl plank flooring that flows seamlessly throughout the home. The living room, complete with a cozy wood-burning fireplace, opens effortlessly to the formal dining space, creating an ideal environment for gatherings and meals. Adjacent to it, the kitchen is a culinary delight, featuring modern stainless steel appliances, ample storage, and an eat-in table space that provides access to the backyard. This home presents a peaceful retreat with mountain views that can be enjoyed from the upper level. Enjoy three well-appointed bedrooms, with the primary suite offering an ensuite bathroom and a generous walk-in closet. The living space is further enhanced by a finished basement, which includes a recreation area, a non-conforming bedroom that can serve as a guest room or home office, and a convenient laundry room. The backyard is beautifully landscaped, featuring a dog run and a large deck, perfect for outdoor entertainment. Located near Marston Lake, Whole Foods, Southwest Commons, and more, this home offers both comfort and convenience. Don’t miss the opportunity to own this lovely Glenbrook home!
- Type:
- Condo
- Sq.Ft.:
- 1,549
- Status:
- Active
- Beds:
- 3
- Lot size:
- 0.06 Acres
- Year built:
- 2003
- Baths:
- 3.00
- MLS#:
- 8103674
- Subdivision:
- Plateau Park
ADDITIONAL INFORMATION
Absolutely charming ranch style home with lots of updating! This open floor plan is perfect for entertaining family and friends and is ready for a quick move in. You will love the spacious updated kitchen with new granite countertops, new sink, new faucet, new paint, and all new stainless-steel appliances. Also, on the main floor you have an eating area off the kitchen adjoining the living room which has a newly remodeled rock-faced fireplace with custom conduits so you can mount a flat screen TV above the fireplace and “niche” for all your components. The primary bedroom has all new paint carpet and cellular blinds and has an attached walk-in closet and bathroom with a separate shower and soaking tub. There is also a second bedroom on the main floor with an additional full bath and a spacious laundry/mud room going from the kitchen to the insulated and drywalled two car garage. If you need additional space, there is an 835 sq. ft. basement with a finished bedroom and 1/2 bath and lots of unfinished space to expand into for future use or just storage. The half bath could easily be finished out to a three quarter bath with minimum effort. Additional features of this lovely home include central air, retractable Sun Setter awning over the back patio, all new electrical switches and outlets, new granite and faucets in the kitchen and main floor bathrooms, new decorator lighting fixtures, new cellular blinds, new interior paint, new custom fireplace with stunning rock facing and new carpet and pad. This home sparkles and is located with easy drive access to downtown Littleton, Chatfield Reservoir, Hiking and biking trails and C-470 access.
- Type:
- Condo
- Sq.Ft.:
- 1,024
- Status:
- Active
- Beds:
- 2
- Year built:
- 1980
- Baths:
- 2.00
- MLS#:
- 9000921
- Subdivision:
- Appletree West
ADDITIONAL INFORMATION
This cozy yet spacious condominium offers comfort, convenience in a prime location. As you step inside, you'll be greeted by an open floor plan seamlessly connecting the living area and dining area to the kitchen. The kitchen has ample cabinet space and counter space in addition to a breakfast bar. The condo features two generously sized bedrooms. The primary bedroom includes a spacious closet and an ensuite bathroom, offering privacy and convenience. Outside, you'll find a private balcony where you can unwind and enjoy the beautiful Colorado weather. This can be an exciting project offering you the opportunity to customize the space according to your preferences and needs. Don't miss your chance to put your decorative touches on this condo. Schedule a showing today and experience all that 4896 S. Dudley Street #10-2 has to offer!
Andrea Conner, Colorado License # ER.100067447, Xome Inc., License #EC100044283, AndreaD.Conner@Xome.com, 844-400-9663, 750 State Highway 121 Bypass, Suite 100, Lewisville, TX 75067

The content relating to real estate for sale in this Web site comes in part from the Internet Data eXchange (“IDX”) program of METROLIST, INC., DBA RECOLORADO® Real estate listings held by brokers other than this broker are marked with the IDX Logo. This information is being provided for the consumers’ personal, non-commercial use and may not be used for any other purpose. All information subject to change and should be independently verified. © 2024 METROLIST, INC., DBA RECOLORADO® – All Rights Reserved Click Here to view Full REcolorado Disclaimer
| Listing information is provided exclusively for consumers' personal, non-commercial use and may not be used for any purpose other than to identify prospective properties consumers may be interested in purchasing. Information source: Information and Real Estate Services, LLC. Provided for limited non-commercial use only under IRES Rules. © Copyright IRES |
Littleton Real Estate
The median home value in Littleton, CO is $421,900. This is lower than the county median home value of $439,100. The national median home value is $219,700. The average price of homes sold in Littleton, CO is $421,900. Approximately 46.91% of Littleton homes are owned, compared to 46.75% rented, while 6.34% are vacant. Littleton real estate listings include condos, townhomes, and single family homes for sale. Commercial properties are also available. If you see a property you’re interested in, contact a Littleton real estate agent to arrange a tour today!
Littleton, Colorado 80123 has a population of 678,467. Littleton 80123 is less family-centric than the surrounding county with 30.07% of the households containing married families with children. The county average for households married with children is 31.17%.
The median household income in Littleton, Colorado 80123 is $60,098. The median household income for the surrounding county is $75,170 compared to the national median of $57,652. The median age of people living in Littleton 80123 is 34.4 years.
Littleton Weather
The average high temperature in July is 89.9 degrees, with an average low temperature in January of 18.8 degrees. The average rainfall is approximately 17.4 inches per year, with 56.7 inches of snow per year.
