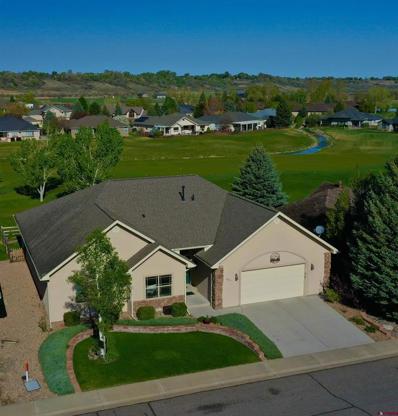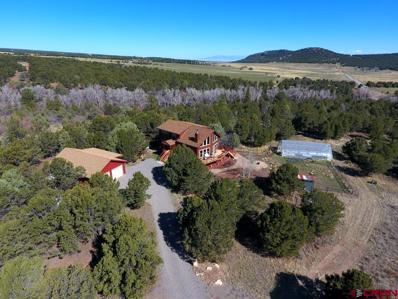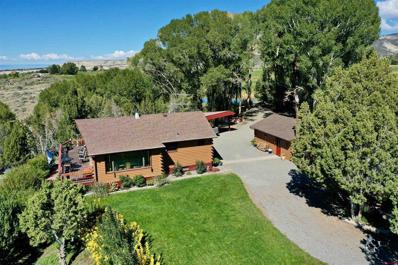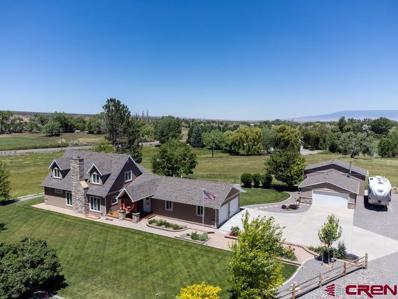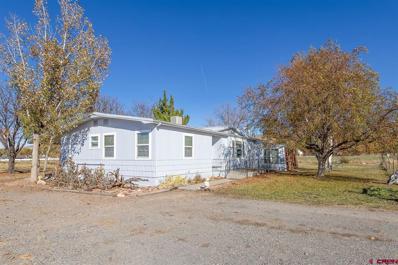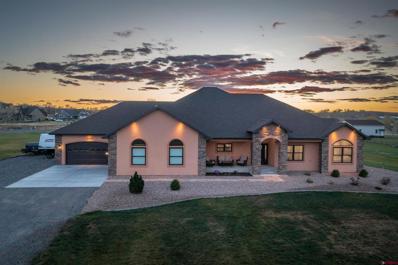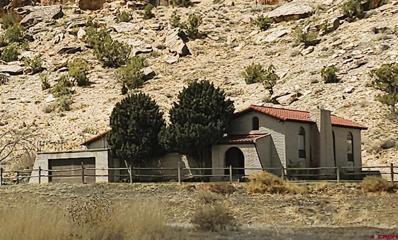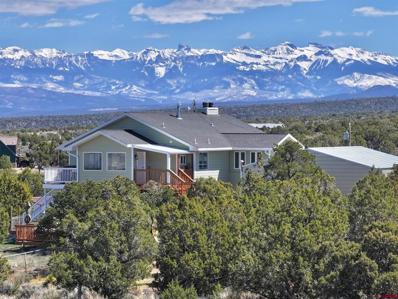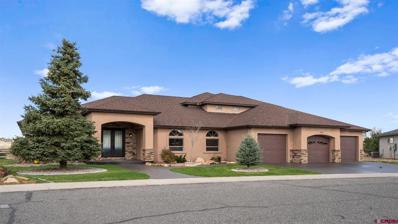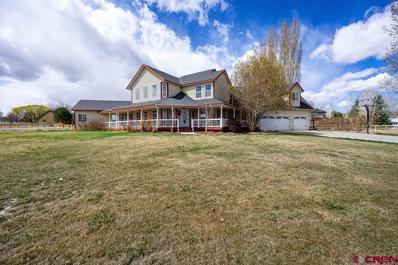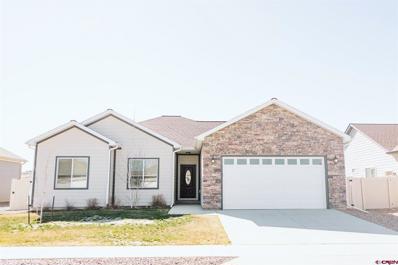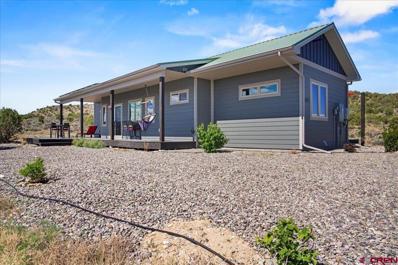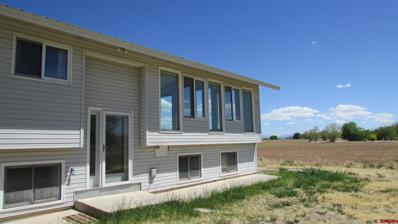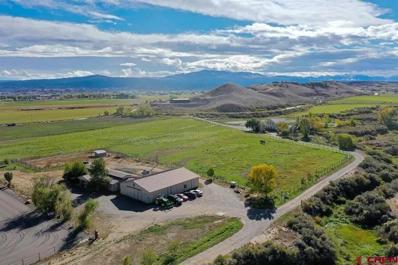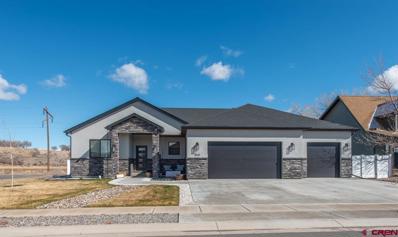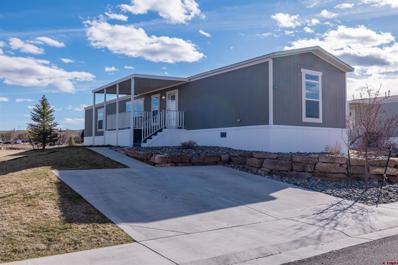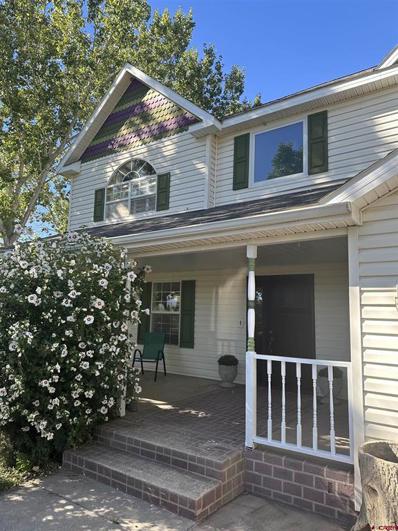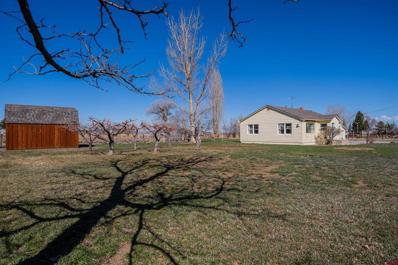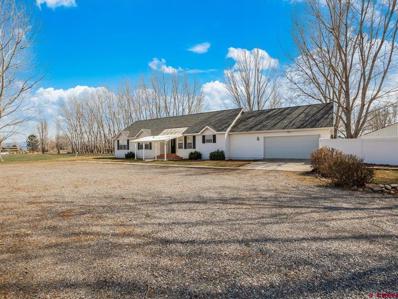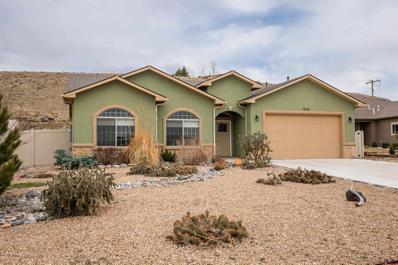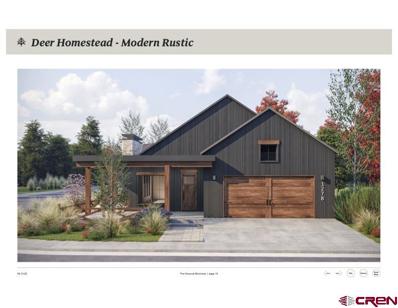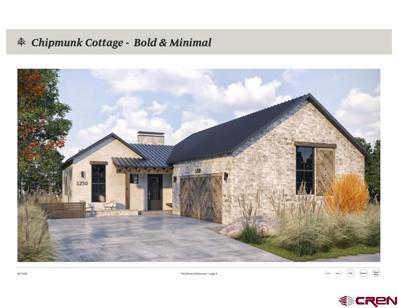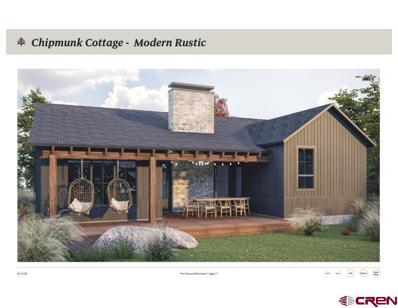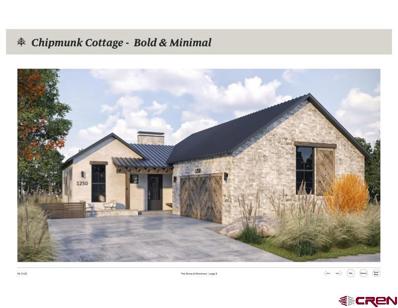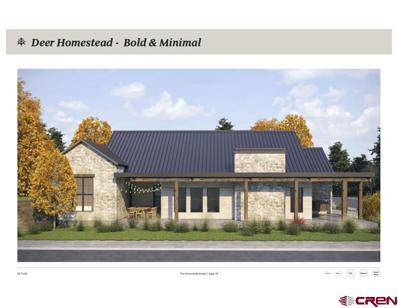Montrose CO Homes for Sale
$797,900
3812 Lone Tree Montrose, CO 81403
- Type:
- Single Family
- Sq.Ft.:
- n/a
- Status:
- NEW LISTING
- Beds:
- 3
- Lot size:
- 0.18 Acres
- Year built:
- 2006
- Baths:
- 2.00
- MLS#:
- 812916
- Subdivision:
- Cobble Creek
ADDITIONAL INFORMATION
Nestled on the 18th fairway of the charming Cobble Creek Golf Course Community, this delightful 2577 square foot entertainment home has a covered 664 square foot back patio running parallel to the golf course. The open living room/dining room/ kitchen all connect with the open back porch for a total of 1944 square foot of entertainment area for family & friends. The front entrance leads you over the expansive wood floors to a full view of the 18th fairway through a row of windows spanning across the back of the home. The tee box and the green can both be seen from the back patio while soaking in the hot tub. The back patio is equipped with some blinds for added privacy. The open kitchen features granite countertops, a convenient pantry, and is a perfect space to demonstrate your culinary skills. There are 3 large bedrooms for total comfort. The Master Suite has its own walk-in closet and large Master Bathroom. The Master Bathroom has a jetted garden tub separate from the walk-in shower. The two secondary bedrooms share a bathroom that is also equipped with a jetted tub. The garage boasts 698 square foot of space. The garage houses the whole house water filtration system, Water Heater and HVAC. A brand-new HVAC system was just installed 4/25/2024.
- Type:
- Single Family
- Sq.Ft.:
- n/a
- Status:
- NEW LISTING
- Beds:
- 3
- Lot size:
- 5.62 Acres
- Year built:
- 2015
- Baths:
- 3.00
- MLS#:
- 812837
- Subdivision:
- None
ADDITIONAL INFORMATION
Privacy, views and beautiful outdoor spaces! This home is situated on 5.6 acres and has San Juan and Cimarron Mountain views from the wall of southeast facing windows and wrap-around deck! In the yard enjoy a flagstone patio surrounded by a professionally designed perennial flower garden. Primary bedroom/bathroom and 2 office spaces located upstairs, with 2 bedrooms and one full bath and a half bath downstairs. The living room has a woodstove, high ceilings and is light and bright. Engineered flooring throughout except for carpeted stairs. Tidy and efficient kitchen that flows into the dining and living room. The home offers soft wood finishes and appealing paint. Thereâs an unfinished basement with 9 ft. ceilings and ample egress. The outside amenities are, but not limited to: 2 car garage with an attached shop, generous sized greenhouse, chicken coop, Rise Broadband internet dish and router. The greenhouse and perennial garden is serviced by a sprinkler/drip system on timers. NO HOA and very minor covenants. Power, water, internet and propane are provided to the property. The propane is used for the furnace only, all other appliances are electric. Also included in the purchase price is one Honda ATV with a plow attachment for snow removal.
$850,000
23152 Uncompahgre Montrose, CO 81403
- Type:
- Single Family
- Sq.Ft.:
- n/a
- Status:
- NEW LISTING
- Beds:
- 4
- Lot size:
- 6.16 Acres
- Year built:
- 1976
- Baths:
- 2.00
- MLS#:
- 812845
- Subdivision:
- None
ADDITIONAL INFORMATION
Very well-kept log home on 6 acres with spring fed pond. With this park-like setting you'll never want to go inside. The home also has a long, large deck with amazing views too! There is another tiered deck next to the pond as well for relaxing, enjoying nature and the views as well as for entertaining. The shop is roomy with plenty of storage space: 3 garage bays and a carport. The barn has a small tack room, open area, and fenced-in space. There is also a machine shed with 3 bays. The whole outside area is groomed with gardens, grass, and lots of shade. There are possibilities for an additional dwelling, yurt, or recreation area with its own road access on the adjoining 3 acres, or possibly sell off the 2nd 3 acre parcel. It's almost impossible to relate how amazing this property is -- you just have to see it. The main living space has wood floors and some of the walls are wood paneled. It is an open concept. There are 2 bedrooms upstairs with a bathroom, and 2 bedrooms downstairs with another bathroom. So much character throughout the property: again, you need to see it! Just think of the possibilities. This type of property will become more rare as our area grows.
$949,000
14961 5885 Montrose, CO 81403
- Type:
- Single Family
- Sq.Ft.:
- n/a
- Status:
- Active
- Beds:
- 3
- Lot size:
- 4.1 Acres
- Year built:
- 1985
- Baths:
- 3.00
- MLS#:
- 812700
- Subdivision:
- Other
ADDITIONAL INFORMATION
Welcome to your Colorado Oasis, a serene retreat nestled on 4.1 acres of picturesque land in Montrose. This charming 3-bedroom, 3-bathroom home offers a perfect blend of modern amenities all with farm house charm, providing the ultimate escape from the hustle and bustle of any fast paced or hectic life. As you enter the property, you'll be greeted a pristine yard that surrounds the home and pasture for any farming need. The spacious layout encompasses 2,316 square feet of living space, boasting a thoughtful inside remodel in 2006-2007 and an exterior remodel in 2017-2018. Step inside to discover upscale finishes and top-of-the-line appliances, including a Wolf duel fuel stove, refrigerator, dishwasher, and microwave. The main living area features a cozy pellet stove, perfect for chilly Colorado evenings, while forced air heat and central air ensure year-round comfort. The home's open-concept design creates a seamless flow between the kitchen, dining area, and main living space, making it ideal for both everyday living and entertaining guests. The home offers so much moreâ¦.storage! Even the newest of homes lack the space this home has to store all your personal items! You will love it! Just off the main living area, a fantastic covered porch extends your living space outdoors, complete with beautiful ceiling accents and ample room for al fresco dining and relaxation. The primary bedroom which is on the main floor, boasts a superb ensuite bathroom, providing a private sanctuary to unwind after a long day. Upstairs, two additional bedrooms and another bathroom offer plenty of space for your personal needs. For those with a green thumb, the property offers endless possibilities for gardening and farming, with irrigation available through the neighborhood water HOA and gated pipe included for the pasture. Whether you dream of raising animals for a boutique farm experience or simply enjoying the tranquility of rural living, this property has it all. Additional features include a huge shop with both storage and work areas, the ability for RV and boat parking on the property, and a 500-gallon buried propane tank for added convenience. With a new roof on both the house and shop, as well as new Marvin windows installed in 2017, this home offers peace of mind for years to come. Wonderful sized shop that allows you to pull in RV with tall door on the side. This shop is a crowd pleaser and is sure to fit the needs of anyone who would like to tinker or use for storage. Don't miss your chance to own this first-class property on Spring Creek in Montrose, Colorado. Schedule your private showing today and experience the beauty and serenity of country living at its finest. Click on the virtual tour to see many outside and inside picture of this beautiful property.
$424,900
64229 Oneil Montrose, CO 81403
- Type:
- Manufactured Home
- Sq.Ft.:
- n/a
- Status:
- Active
- Beds:
- 2
- Lot size:
- 3.31 Acres
- Year built:
- 1976
- Baths:
- 2.00
- MLS#:
- 812644
- Subdivision:
- Fruit Park
ADDITIONAL INFORMATION
Nestled on just over three lush, irrigated acres, this serene haven promises an idyllic country lifestyle with the convenience of town proximity. The property features a private drive that ensures a grand entrance to your secluded retreat. Every morning, awaken to awe-inspiring views of the majestic San Juan Mountains, a spectacular backdrop to your very own spacious greenhouse, perfect for the green-thumbed enthusiast. The outdoors seamlessly integrates with the indoor space, inviting plenty of natural light and nature's beauty into your home. The property includes a generous two-car detached garage, offering ample space for vehicles and hobbies alike. All this serenity is but a short drive from town, ensuring peace without isolation. This is more than a home; it's a retreat for those who appreciate privacy, the grandeur of the San Juans, and the joys of country living.
$1,050,000
59702 Mancos Montrose, CO 81403
- Type:
- Single Family
- Sq.Ft.:
- n/a
- Status:
- Active
- Beds:
- 4
- Lot size:
- 3.03 Acres
- Year built:
- 2021
- Baths:
- 4.00
- MLS#:
- 812605
- Subdivision:
- Dakota Vista
ADDITIONAL INFORMATION
Absolutely phenomenal home with all the bells and whistles. Located west of Montrose, in the pristine Dakota Vista neighborhood, this home is nestled perfectly on its expansive, completely landscaped, 3-acre lot. This 4 bedroom 3 and a half bath home has a phenomenal floor plan. Every detail was considered when this home was built. The entrance spans into a wide-open living room, thatâs inviting and looks out over the large back yard. The kitchen is top of the line to include Thermador appliances, custom walnut cabinets with under cabinet lighting and white oak floors with natural finish. The master bedroom is extremely spacious, and the walk-in closet is well planned out with an optimal amount of shelving and clothing storage. The master bedroom closet brilliantly walks right into the laundry room! Split floorplan offers privacy and tranquility for any guests that may want to visit! The additional bar room is fantastic for mixing any concoctions! The yard is an absolute dreamland. Itâs also been made as low maintenance as possible to offer you the tranquility in the evenings you long for. Itâs all been set so it can be controlled from your phone! The WIFI system enables you to water your yard and 6 raised garden beds all with the touch of a button. The outermost yard has also been planted to a drought tolerant seed so can be left to go dormant at any time. Just when you think you have seen it all the garage is sure to exceed your expectations once again. Over 1800 square-foot of garage-space! The shop area can be both heated and cooled with a mini split. There are also 6, 220-volt outlets installed to help complete any project you may be working on! There are two separate stairways in the garages. Both have walk-through trusses with a total of 500 square feet of floor area for even more storage! This house has just about everything you can think of and more. Please ask for an additional list of upgrades! Donât wait as this one wonât last long.
- Type:
- Single Family
- Sq.Ft.:
- n/a
- Status:
- Active
- Beds:
- 4
- Lot size:
- 10.44 Acres
- Year built:
- 1976
- Baths:
- 3.00
- MLS#:
- 812594
- Subdivision:
- Other
ADDITIONAL INFORMATION
Beautiful Shavano Valley! This 10 acre parcel has a mix of mid-century modern and Southwest style home and has room for everyone and their toys! 4000 plus sq ft plus home with 2 car garage, 4 car carport, and a huge 40 x 60 shop with RV door! It has a really cool courtyard, and sun room. There is 2nd kitchen in the lower level so it could be multi-generational living, or rent out one of the levels or VRBO? This home needs some paint and floor coverings but what a place! It has a Chipeta water tap for domestic water and a good well to water the pasture which has sprinklers. There is even a little fruit orchard! Lots of privacy in its own little canyon. Explore the canyon, the cliffs above that even have petroglyphs. Adjacent to BLM, this is a one of a kind property. Come make this your own little slice of heaven in beautiful Montrose Colorado! Possibly VA 2.5% assumable loan to a qualified Buyer. The Primary bedroom has its own luxury bathroom with Sunken tub. Privacy abounds here!
- Type:
- Single Family
- Sq.Ft.:
- n/a
- Status:
- Active
- Beds:
- 4
- Lot size:
- 17.53 Acres
- Year built:
- 1999
- Baths:
- 3.00
- MLS#:
- 812494
- Subdivision:
- Other
ADDITIONAL INFORMATION
Views! Views! Views! Step into the pinnacle of luxurious living within this unmatched residence! Revel in stunning, panoramic views from every corner of this remarkable furnished, 4-bedroom, 2 1/2-bathroom home spanning over 3,000 square feet, set on 17 expansive acres in the sought-after Tres Coyotes Trail friendly community. Escape the restrictions of HOA rules and embrace the tranquility of your own private haven. Admire the glittering city lights of Montrose or gaze upon the majestic San Juan and Cimarron Mountain Ranges from the comfort of your own space. With nearly a quarter acre of meticulously fenced yard, your loved ones and pets will delight in the freedom to roam. Adjacent to over a hundred thousand acres of BLM land, this property provides unparalleled access to hiking trails, horseback riding, and off-road adventures. Enjoy the privilege of exclusive hunting grounds in GMU 62, teeming with annual deer and elk herds. Whether you're exploring the Uncompahgre National Forest on horseback or savoring cocktails at the nearby Elk Mountain Resort, leisure and luxury are always close at hand. Just twenty minutes from an international airport, a thriving hospital, downtown Montrose, and a variety of recreational facilities, this fully-equipped retreat features two expansive living areas, both gas and wood-burning fireplaces, and a well-appointed kitchen. The upper level greets you with luxurious wall-to-wall water-resistant laminate flooring, a gourmet kitchen boasting quartz countertops, a butcher block island, a wine rack and cooler, pantry, 5-stage sink reverse osmosis, and like-new stainless steel Samsung appliances. Breakfast nook/mud room has an entrance connected to the new garage and a 1/2 bath. The south-facing living room features a 2-way gas fireplace and sliding glass doors to a protected upper deck with HUGE views! The opulent primary suite is complete with a private office, two-way gas fireplace, dual walk-in closets, sliding doors to the upper view deck, and a lavish ensuite bathroom. On the lower level, find a cozy living area featuring a wood fireplace, waterproof vinyl flooring, new carpet, three generously sized bedrooms, and access to a picturesque outdoor custom deck with an 8-person hot tub and functional laundry room (with half kitchen and newer smart LG washer dryer tower), and additional mud room. Immerse yourself in comfort with a range of modern amenities, including a water softener and purification system with iron remover, a new hot water tank, and a geo-exchange system for efficient heating and cooling. Additional features include a recently built 750-square-foot garage, a circle driveway, a 20âx24â carport, a large shed for storing recreational equipment, and ample RV parking with a 50 amp 220-volt outlet. Shared well with one other neighbor, and a private 1,000 gal holding tank with a float alarm. This is a must-see property so set your showing today!
$899,000
559 Cobble Montrose, CO 81403
- Type:
- Single Family
- Sq.Ft.:
- n/a
- Status:
- Active
- Beds:
- 4
- Lot size:
- 0.29 Acres
- Year built:
- 2003
- Baths:
- 4.00
- MLS#:
- 812417
- Subdivision:
- Cobble Creek
ADDITIONAL INFORMATION
Discover your dream home nestled in the enchanting Cobble Creek Golf Course Community. The welcoming covered entrance ushers you into a sophisticated living space, highlighted by a custom tile centerpiece framed by rich Missouri red oak floors and a plush carpet inset. Gaze through the expansive window in the living room to the patio, where the Uncompahgre Plateau unfolds across the lush golf course landscape. The gourmet kitchen is equipped with granite counters, dual ovens, a brand-new cooktop, and an illuminated walk-in pantry, complemented by a spacious breakfast area. Host memorable dinners in the elegant separate dining room, showcasing floor-to-ceiling alder wood cabinets and a buffet ideal for gatherings. Retreat to the grand master suite, featuring dual walk-in closets, a luxurious en-suite bath, and an adjoining sitting room with a cozy wet bar and fireplace. The main level also boasts a versatile office/den, potentially a fourth bedroom, a powder room, a full bath, and a generous laundry room with ample storage leading to a vast 3-car garage. Upstairs, find a sizeable family room suited for games or media, an additional bedroom, and a full bath with a convenient washer/dryer setup. The balcony promises awe-inspiring views. This home is brimming with bespoke features like a Beam Central Vacuum system and an integrated ironing board in the laundry. Positioned with privacy in mind along the #12 fairway, separated by a serene creek, it offers magnificent western vistas perfect for enjoying sunsets on the secluded, covered patio equipped with a natural gas connection for your grill or fire pit. Donât miss the chance to make this exquisite property your new beginning. Schedule your private tour today and step into a remarkable living experience.
$950,000
13845 Larkspur Montrose, CO 81403
- Type:
- Single Family
- Sq.Ft.:
- n/a
- Status:
- Active
- Beds:
- 4
- Lot size:
- 1.01 Acres
- Year built:
- 1998
- Baths:
- 3.00
- MLS#:
- 812352
- Subdivision:
- High Chaparral
ADDITIONAL INFORMATION
Spacious 4 bedroom, 3 bath home in desirable High Chaparral subdivision in NW Montrose. Features include 1 acre parcel with granite countertops and hickory cabinets in the kitchen, formal and casual dining areas, and an owned solar system that allows the central A/C system to keep the house cool at an affordable price. A newly-constructed 30x50 RV shed with 14â roll up door and 50 amp service will protect the largest of recreational vehicles from the elements. Huge wraparound covered porch, 2 back porches and covered hot tub, along with a variety of fruit trees and berry plants add to the desirability of this home! Assumable VA loan at 3 percent interest!
$469,000
611 Pilot Knob Montrose, CO 81403
- Type:
- Single Family
- Sq.Ft.:
- n/a
- Status:
- Active
- Beds:
- 4
- Lot size:
- 0.15 Acres
- Year built:
- 2021
- Baths:
- 2.00
- MLS#:
- 812170
- Subdivision:
- Waterfall Canyon
ADDITIONAL INFORMATION
Built in 2021 this spacious home still presents as brand new and is move in ready. Nestled in the Waterfall Canyon Subdivision this 2 year new home has been well maintained and cared home. Providing 4 bedrooms and 2 baths with an open floor plan in the living room and kitchen, there is space for everyone in the family. Absolutely add this beautiful home to your list of "Must See" homes!!
$464,900
18251 6300 Montrose, CO 81403
- Type:
- Single Family
- Sq.Ft.:
- n/a
- Status:
- Active
- Beds:
- 2
- Lot size:
- 2.08 Acres
- Year built:
- 2022
- Baths:
- 1.00
- MLS#:
- 812231
- Subdivision:
- Other
ADDITIONAL INFORMATION
Experience the epitome of easy, small luxury living, situated a ¼ mile to BLM recreation areas, and boasting breathtaking panoramic views of the San Juan and Cimarron mountains! This unique, newly built home features a gourmet kitchen and open concept design flooded with natural light. High-peaked ceilings create a sense of spaciousness, while the kitchen is a culinary delight with stainless steel appliances, ample storage, a roomy island with wrap-around bar seating, and a built-in breakfast nook overlooking the mountains and adjoining a pop-out window with a protruding granite bar on the exterior! The Cali bamboo floors add a touch of elegance throughout. The living room offers flexibility, whether you opt for a hanging fireplace or simply relish in the expansive views. The primary suite, complete with a storage closet (with a stacked washer & dryer for convenience), is conveniently located near a full bathroom. On the opposite side of the home, the guest bedroom/office/yoga room includes a cozy reading nook with a window seat. Three sliding glass doors seamlessly blend indoor and outdoor living and bring in ample natural light. Enjoy the cost-saving benefits of roof solar panels â the house operates entirely on electric, and the owners only pay a DMEA monthly access fee. Control the central A/C and heating remotely with a wi-fi app. Home is on a Chipeta Water Conservancy domestic water tap and septic system, with access to fiber-optic high-speed internet. The xeriscaped landscaping with a drip system for bushes and trees adds to the home's low-maintenance appeal. Additional features include an Overholt storage shed with electric, Trex decking on the northern and southern decks, a metal roof, Diamond Kote siding, and a large gravel parking area with space to expand. With no HOA, and situated on 2 acres covered in juniper and sage on sloped land, you'll enjoy the freedom, tranquility and beauty of the natural surroundings. With miles of two-track BLM roads just a quarter mile away, adventure awaits with activities like taking out UTVs, dirt biking, running, hiking, and cross-country skiing in winter. Plus, you're conveniently located approximately 10 minutes from downtown Montrose, 20 minutes from the Black Canyon, 30 minutes from Ridgway, 40 minutes from Ouray, known as the Switzerland of North America, and only 1 hour and 15 minutes from picturesque Telluride.
$578,000
10740 5860 Montrose, CO 81403
- Type:
- Single Family
- Sq.Ft.:
- n/a
- Status:
- Active
- Beds:
- 3
- Lot size:
- 3.88 Acres
- Year built:
- 1993
- Baths:
- 3.00
- MLS#:
- 812070
- Subdivision:
- None
ADDITIONAL INFORMATION
Spacious and inviting, this large 3-bedroom, 3-bathroom home nestled in the coveted High Mesa area offers an idyllic lifestyle on nearly four acres of prime irrigated land. Situated as a mini farm separated from the main estate, this property boasts some of the finest agricultural soil in the Valley, perfect for cultivating crops or raising livestock. The home's well-thought-out layout spans two levels, each offering approximately 1600 square feet of living space. The upper level features a charming great room with vaulted ceilings, hardwood floors, and a generously sized kitchen, bathed in natural light streaming through oversized windows that frame breathtaking mountain vistas. Two spacious bedrooms with en-suite bathrooms provide comfortable accommodations, while a hallway in the rear of the home leads to these private retreats. Downstairs, a walkout lower level offers an additional 303 square feet of finished space, including a bedroom and extra bath. The remaining area presents endless possibilities, whether you envision it as a versatile entertainment space, workshop, or media room. High Mesa's allure lies in its panoramic 360-degree views, and this home maximizes its scenic surroundings with strategically placed windows and ample outdoor living space. The irrigated farmland, historically used for cultivating Olathe Sweet Corn, sweet onions, and nutrient-rich alfalfa, presents an exceptional opportunity for agricultural pursuits without the constraints of HOA regulations or covenants. For those less inclined towards farming, the option exists to lease the land to a neighboring farmer, ensuring its continued productivity while providing a hassle-free solution for the new homeowner. With over 3000 square feet of living space and unparalleled views on offer, this property represents an exceptional opportunity to experience the quintessential Colorado lifestyle. Don't miss your chance to explore this remarkable homeâschedule your visit today!
$1,999,999
18512 6500 Montrose, CO 81403
- Type:
- Single Family
- Sq.Ft.:
- n/a
- Status:
- Active
- Beds:
- 4
- Lot size:
- 43.5 Acres
- Year built:
- 2001
- Baths:
- 5.00
- MLS#:
- 812046
- Subdivision:
- Other
ADDITIONAL INFORMATION
THERE ARE NO WORDS to describe this phenomenal property!!!! Welcome to Western Colorado at its finest! The 43.5 acre property is located at 6000' altitude, and just outside of Montrose, CO. Close to amenities yet still a private oasis with views of 14000' mountain peaks, access to skiing in Telluride, Ridgeway, and Ouray (also known as the Switzerland of America) with natural hot springs to soak and relax. What is miraculous about Montrose, Colorado are the 300+/- days of sunshine! The outdoors offer fishing, hiking, hunting, rafting, camping, rodeos, and exploration of so much more. There is also an airport for all seasons located in Montrose that brings in skiers, snowboarders, ice climbers, hunters, fisherman, and horse equestrians. The 4 bedroom/4 bath home is nestled at the end of the drive. Welcomed by a large and luxurious kitchen that offers a double wall oven, range, microwave, refrigerator, a large island, and bar seating. Open and sun-filled south facing windows that wrap you in their warmth and happiness. The dining room is located close by with gorgeous views. Step out to the rock patio and enjoy the fire pit, covered porch, and access to a horseshoe shaped swimming pond, and privacy. Home also provides an unfinished sauna space that needs completed that makes it even better! Wait! There is so much more!! Property also offers an amazingly well maintained Barn Master stable that provides multiple horse stalls, office area, AND 4800' storage barn. and a chicken coop that is fenced for protection, in addition to 32..4 shares of UVWUA irrigation water. There is also an Israeli irrigation system in place to ensure never running out of water to take care of irrigation. There is also a 300x225 riding arena surrounded by hay fields. Direct access to BLM providing access to the West Canal and Sims Mesa opens adventure to the neighboring ranch lands and mesas. DEFINITELY a MUST SEE to appreciate!
$620,000
1541 Gold Creek Montrose, CO 81403
- Type:
- Single Family
- Sq.Ft.:
- n/a
- Status:
- Active
- Beds:
- 3
- Lot size:
- 0.31 Acres
- Year built:
- 2022
- Baths:
- 2.00
- MLS#:
- 811995
- Subdivision:
- Waterfall Canyon
ADDITIONAL INFORMATION
Introducing an impeccably designed two-year-old home situated on a spacious corner lot, showcasing craftsmanship and stunning finishes throughout. The front landscape sets the stage, inviting you to explore further. Step inside to a welcoming living room featuring an electric fireplace, radiating warmth and ambiance. The stunning kitchen exudes openness and sophistication, with a captivating island and granite countertops. This home offers three generously sized bedrooms while the primary suite boasts an elegant shower and an oversized closet. A spacious three-car garage is attached for all your storage needs. Step outside to discover a patio wired for 220v, perfect for outdoor entertainment, complemented by exterior outlets for added convenience. The expansive patio area offers ample space for gatherings, with a concrete pad ready to accommodate a shed for extra storage. With the freedom to landscape to your heart's content, partially fenced surroundings provide privacy, while the open space in the back beckons for your personal touch, making this home a haven of potential and possibility.
- Type:
- Manufactured Home
- Sq.Ft.:
- n/a
- Status:
- Active
- Beds:
- 3
- Lot size:
- 0.03 Acres
- Year built:
- 2022
- Baths:
- 2.00
- MLS#:
- 811968
- Subdivision:
- Hidden Lake Community
ADDITIONAL INFORMATION
Embrace a simpler, enriching lifestyle in the wonderful Hidden Lakes Community. Immerse yourself in meticulously maintained grounds, surrounded by lush landscaping, open spaces, and a plethora of amenities designed for leisure and recreation. From the clubhouse to the catch and release pond, tennis and basketball courts, playground, and dog park, every aspect of community living is tailored to enhance your quality of life. Nestled within this upcoming community lies a modern gem, practically new, built in 2022. This 3-bedroom, 2-bathroom home has contemporary charm and convenience. All appliances are included, ensuring effortless move-in readiness, while the open-concept main living area, adorned with built-in shelving, offers a welcoming ambiance for gatherings and relaxation. The kitchen offer an eat-in dining area, perfect for casual meals or entertaining guests. Window coverings add privacy and style to the space. Monthly space rent of $861 encompasses access to community amenities, lawn care, irrigation water, weeding, mowing and edging ensuring a hassle-free living experience. RV/Boat parking is available for an additional fee, catering to your adventurous spirit. Please note that the land is not included in the sale, as it is owned by the mobile home park. This is a chattel-only sale, offering an opportunity for seamless ownership within this upcoming community. Don't miss the chance to call this wonderful home yours in Hidden Lakes Community. Schedule your showing today!
$850,000
61141 Meadow Lark Montrose, CO 81403
- Type:
- Single Family
- Sq.Ft.:
- n/a
- Status:
- Active
- Beds:
- 3
- Lot size:
- 2.95 Acres
- Year built:
- 1998
- Baths:
- 3.00
- MLS#:
- 811921
- Subdivision:
- None
ADDITIONAL INFORMATION
This beautiful 3-bedroom 2.5 bath home sits on 2.95 acres with ponds and irrigation water. The home has a wraparound porch, a shop area and also an additional office/storage space. Inside the home you will find high ceilings, hardwood floors, gas log fireplace, open kitchen with tile floors, a separate dining room and sitting room as well. The main bedroom is large and has a walk-in closet and a jack and jill sink. The home is surrounded with mature trees which provide shade throughout the year, fruit trees, and a yard that gives you enough space to entertain and enjoy. This home sits on the end of a cul-de-sac and has a long private drive. This property is ready for you to enjoy and make your own!
$499,000
14755 6300 Montrose, CO 81403
- Type:
- Single Family
- Sq.Ft.:
- n/a
- Status:
- Active
- Beds:
- 2
- Lot size:
- 1.01 Acres
- Year built:
- 1956
- Baths:
- 1.00
- MLS#:
- 811920
- Subdivision:
- None
ADDITIONAL INFORMATION
Welcome to this charming home nestled in the serene setting on Spring Creek Mesa. The home is thoughtfully updated with hardwood floors throughout, a spacious kitchen, a well-appointed modern bathroom, and generously sized bedrooms. The living room is framed with large windows displaying mountain and landscaped views. There are plenty of cabinets and a pantry in the kitchen with easy access to the basement. One side of the basement features a large storage area, washer/dryer, and a utility sink. The other half is a large finished room for flexible use. There are three sources of water on this fully-fenced one acre parcel located on a dead-end road; the Chipeta Water District supply, a functional well, and an-acre of UVWUA irrigation canal water. In addition to extensive parking there is an oversized two car garage that includes a work-shop area with bench, vice, and shelving. There are two sheds on this property, one is a 10âx10â and the other is a 12âx16â with 2x loft storage areas. The property has a small orchard of fruit trees in addition to a fragrant field of lavender, once part of an operating lavender farm which offers endless possibilities for those with entrepreneurial dreams. This well-maintained property is full-on country living with peaceful mountain views, amazing sunsets and conveniently located just minutes from town.
$589,000
16718 Oceania Montrose, CO 81403
- Type:
- Manufactured Home
- Sq.Ft.:
- n/a
- Status:
- Active
- Beds:
- 3
- Lot size:
- 2.02 Acres
- Year built:
- 1999
- Baths:
- 2.00
- MLS#:
- 811900
- Subdivision:
- Alexi Estates
ADDITIONAL INFORMATION
Serene Spring Creek Treasure on 2+ Irrigated Acres and RV Parking! Make the dream a reality with this exceptional property, featuring awe-inspiring acreage lined with massive trees and flowing water rights, and a well-designed, open floor plan home with no stairs! Step inside to a welcoming environment, with large areas devoted to living and dining, making entertaining your loved ones a breeze. The kitchen includes a sharp tile backsplash, an eat-in bar, a large pantry, and plenty of counter space. The living room boasts a vaulted ceiling, great natural light, and provides 2 separate patio doors to the backyard. Enjoy plenty of storage in the laundry room which includes 2 additional closets. The garage is extra wide and deep, perfect for accommodating larger vehicles and whatever you're bringing with you. Enjoy your favorite beverage or meal, grilled to perfection on the expansive covered back patio as you overlook this enchanting atmosphere. Beautifully lush landscaping is complimented by a quality vinyl fence fully sheltering the backyard, with grape vines, an organic garden, and varieties of trees. Additionally, the backyard comes with a large shed, which has an abundance of storage and potential as a shop for tinkering and projects. Experience an idyllic location, with mile upon mile of incredible single-track hiking and mountain biking trails right around the corner, with the convenience of being just a few minutes drive from the perfectly sized community of Montrose, Colorado. Establish and Expand the Dream of Spring Creek Home Ownership in Your Little Corner of Paradise; Take a Tour Today!
$457,000
1878 6438 Montrose, CO 81403
- Type:
- Single Family
- Sq.Ft.:
- n/a
- Status:
- Active
- Beds:
- 3
- Lot size:
- 0.28 Acres
- Year built:
- 2017
- Baths:
- 2.00
- MLS#:
- 811799
- Subdivision:
- River Stone
ADDITIONAL INFORMATION
Style, charm, and quality! Attention to detail abounds when you walk into this home. You will see great care taken in its design and construction elements that make it all come together in a stunning fashion. The split floor plan with the open-feel centralized living space allows for all aspects of daily life with the ease of an attached garage and zero stair entry. A beautiful combination of stone, tile design, and hardwood separate the spaces with style. Everything has been cared for and it shows. Very nice appliances, plenty of storage, great lighting, wide doorways, the list goes on. See it for yourself today.
$700,000
Lot 24 Narrowleaf Montrose, CO 81403
- Type:
- Single Family
- Sq.Ft.:
- n/a
- Status:
- Active
- Beds:
- 3
- Lot size:
- 0.29 Acres
- Year built:
- 2024
- Baths:
- 2.00
- MLS#:
- 811747
- Subdivision:
- Other
ADDITIONAL INFORMATION
Welcome to your semi-custom home experience at the Grove Montrose. Make your dream home a reality by âGetting Startedâ at the Grove. STARTING est - April 2024, approx. 6 month build time. The Grove homes are carefully crafted with exterior finishes, landscaping, and design detail to enhance the overall feel of the neighborhood. Finish options, exterior lighting, and architectural features can be customized during the design process. Lot 24 can suit either the Deer Homestead 1.0 or the Chipmunk Cottage (more home options coming soon). Ideal for entertaining, Deer Homestead itself has a wonderful Pantry space that acts as a second prep zone or wet bar on your way to the outdoor dining. Many floor plan options offer features such as numerous covered outdoor living spaces and designs unlike anything youâve seen. Featuring numerous aesthetically pleasing design options to include vaulted ceilings, stunning fireplaces, butler pantries and more. Come see why the Grove semi-custom experience sets itself apart! Feel free to customize with the options you desire, get engulfed with 3D renderings, and see how furniture might layout in the space on The Grove interactive website. The Grove will also offer Pickleball courts, playground, and spacious recreational paths (coming in later phases). Come home and go outside! Tell your friends!
$575,000
Lot 23 Narrowleaf Montrose, CO 81403
- Type:
- Single Family
- Sq.Ft.:
- n/a
- Status:
- Active
- Beds:
- 3
- Lot size:
- 0.24 Acres
- Year built:
- 2024
- Baths:
- 2.00
- MLS#:
- 811746
- Subdivision:
- Other
ADDITIONAL INFORMATION
Welcome to your semi-custom home experience at the Grove Montrose. Make your dream home a reality by âGetting Startedâ at the Grove. STARTING est - April 2024, approx. 6 month build time. The Grove homes are carefully crafted with exterior finishes, landscaping, and design detail to enhance the overall feel of the neighborhood. Finish options, exterior lighting, and architectural features can be customized during the design process. Lot 23 can suit either the Chipmunk Cottage or the Deer Homestead 1.0 (more home options coming soon). Chipmunk Cottage itself finds the balance between a quiet respite and a home for entertaining. Many floor plan options offer features such as numerous covered outdoor living spaces and designs unlike anything youâve seen. Featuring numerous aesthetically pleasing design options to include vaulted ceilings, stunning fireplaces, butler pantries and more. Come see why the Grove semi-custom experience sets itself apart! Feel free to customize with the options you desire, get engulfed with 3D renderings, and see how furniture might layout in the space on The Grove interactive website. The Grove will also offer Pickleball courts, playground, and spacious recreational paths (coming in later phases). Come home and go outside! Tell your friends!
$575,000
Lot 20 Narrowleaf Montrose, CO 81403
- Type:
- Single Family
- Sq.Ft.:
- n/a
- Status:
- Active
- Beds:
- 3
- Lot size:
- 0.24 Acres
- Year built:
- 2024
- Baths:
- 2.00
- MLS#:
- 811743
- Subdivision:
- Other
ADDITIONAL INFORMATION
Welcome to your semi-custom home experience at the Grove Montrose. Make your dream home a reality by âGetting Startedâ at the Grove. STARTING est - April 2024, approx. 6 month build time. The Grove homes are carefully crafted with exterior finishes, landscaping, and design detail to enhance the overall feel of the neighborhood. Finish options, exterior lighting, and architectural features can be customized during the design process. Lot 20 can suit either the Chipmunk Cottage or the Deer Homestead 1.0 (more home options coming soon). Chipmunk Cottage itself finds the balance between a quiet respite and a home for entertaining. Many floor plan options offer features such as numerous covered outdoor living spaces and designs unlike anything youâve seen. Featuring numerous aesthetically pleasing design options to include vaulted ceilings, stunning fireplaces, butler pantries and more. Come see why the Grove semi-custom experience sets itself apart! Feel free to customize with the options you desire, get engulfed with 3D renderings, and see how furniture might layout in the space on The Grove interactive website. The Grove will also offer Pickleball courts, playground, and spacious recreational paths (coming in later phases). Come home and go outside! Tell your friends!
$575,000
Lot 17 Narrowleaf Montrose, CO 81403
- Type:
- Single Family
- Sq.Ft.:
- n/a
- Status:
- Active
- Beds:
- 3
- Lot size:
- 0.17 Acres
- Year built:
- 2024
- Baths:
- 2.00
- MLS#:
- 811742
- Subdivision:
- Other
ADDITIONAL INFORMATION
Welcome to your semi-custom home experience at the Grove Montrose. Make your dream home a reality by âGetting Startedâ at the Grove. STARTING est - April 2024, approx. 6 month build time. The Grove homes are carefully crafted with exterior finishes, landscaping, and design detail to enhance the overall feel of the neighborhood. Finish options, exterior lighting, and architectural features can be customized during the design process. Lot 17 can suit either the Chipmunk Cottage or the Deer Homestead 1.0 (more home options coming soon). Chipmunk Cottage itself finds the balance between a quiet respite and a home for entertaining. Many floor plan options offer features such as numerous covered outdoor living spaces and designs unlike anything youâve seen. Featuring numerous aesthetically pleasing design options to include vaulted ceilings, stunning fireplaces, butler pantries and more. Come see why the Grove semi-custom experience sets itself apart! Feel free to customize with the options you desire, get engulfed with 3D renderings, and see how furniture might layout in the space on The Grove interactive website. The Grove will also offer Pickleball courts, playground, and spacious recreational paths (coming in later phases). Come home and go outside! Tell your friends!
$700,000
Lot 16 Narrowleaf Montrose, CO 81403
- Type:
- Single Family
- Sq.Ft.:
- n/a
- Status:
- Active
- Beds:
- 3
- Lot size:
- 0.2 Acres
- Year built:
- 2024
- Baths:
- 2.00
- MLS#:
- 811741
- Subdivision:
- Other
ADDITIONAL INFORMATION
Welcome to your semi-custom home experience at the Grove Montrose. Make your dream home a reality by âGetting Startedâ at the Grove. STARTING est - April 2024, approx. 6 month build time. The Grove homes are carefully crafted with exterior finishes, landscaping, and design detail to enhance the overall feel of the neighborhood. Finish options, exterior lighting, and architectural features can be customized during the design process. Lot 16 can suit either the Deer Homestead 1.0 or the Chipmunk Cottage (more home options coming soon). Ideal for entertaining, Deer Homestead itself has a wonderful Pantry space that acts as a second prep zone or wet bar on your way to the outdoor dining. Many floor plan options offer features such as numerous covered outdoor living spaces and designs unlike anything youâve seen. Featuring numerous aesthetically pleasing design options to include vaulted ceilings, stunning fireplaces, butler pantries and more. Come see why the Grove semi-custom experience sets itself apart! Feel free to customize with the options you desire, get engulfed with 3D renderings, and see how furniture might layout in the space on The Grove interactive website. The Grove will also offer Pickleball courts, playground, and spacious recreational paths (coming in later phases). Come home and go outside! Tell your friends!

The data relating to real estate for sale on this web site comes in part from the Internet Data Exchange (IDX) program of Colorado Real Estate Network, Inc. (CREN), © Copyright 2024. All rights reserved. All data deemed reliable but not guaranteed and should be independently verified. This database record is provided subject to "limited license" rights. Duplication or reproduction is prohibited. FULL CREN Disclaimer Real Estate listings held by companies other than Xome Inc. contain that company's name. Fair Housing Disclaimer
Montrose Real Estate
The median home value in Montrose, CO is $271,500. This is higher than the county median home value of $255,500. The national median home value is $219,700. The average price of homes sold in Montrose, CO is $271,500. Approximately 56.26% of Montrose homes are owned, compared to 36.79% rented, while 6.95% are vacant. Montrose real estate listings include condos, townhomes, and single family homes for sale. Commercial properties are also available. If you see a property you’re interested in, contact a Montrose real estate agent to arrange a tour today!
Montrose, Colorado 81403 has a population of 18,918. Montrose 81403 is less family-centric than the surrounding county with 26.6% of the households containing married families with children. The county average for households married with children is 27.4%.
The median household income in Montrose, Colorado 81403 is $42,930. The median household income for the surrounding county is $44,865 compared to the national median of $57,652. The median age of people living in Montrose 81403 is 42.3 years.
Montrose Weather
The average high temperature in July is 83 degrees, with an average low temperature in January of 14.4 degrees. The average rainfall is approximately 16.1 inches per year, with 19.6 inches of snow per year.
