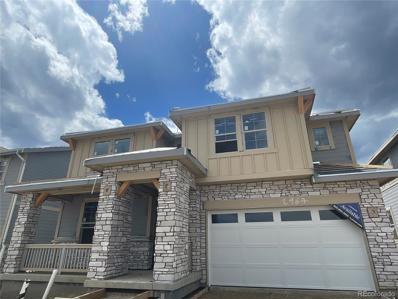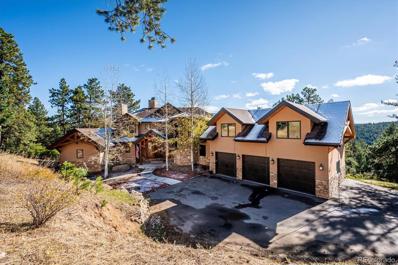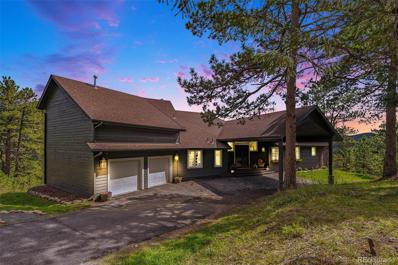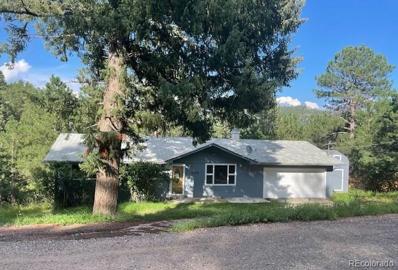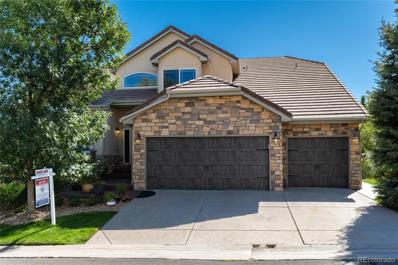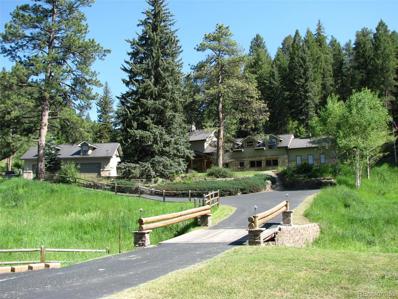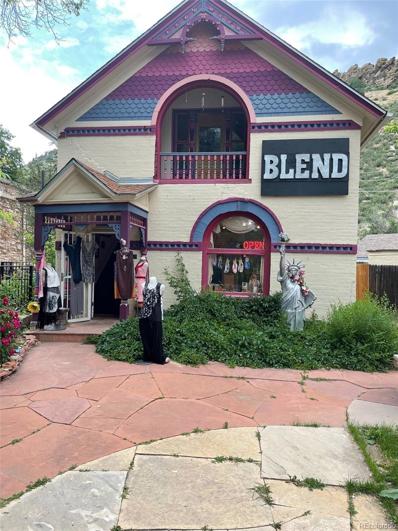Morrison CO Homes for Sale
$1,006,100
2967 S Quaker Street Morrison, CO 80465
- Type:
- Single Family
- Sq.Ft.:
- 3,161
- Status:
- Active
- Beds:
- 5
- Lot size:
- 0.16 Acres
- Year built:
- 2024
- Baths:
- 5.00
- MLS#:
- 8433640
- Subdivision:
- Red Rocks Ranch
ADDITIONAL INFORMATION
Anticipated completion June 2024. This stunning new Chelton 2-story features, 5 beds (4 main home and 1 next gen), 4.5 baths (3.5 main home & 1 next gen), laundry (both main & nextgen), living room (nextgen), great room (main home), kitchen (both main home & nextgen), loft, unfinished basement for your future expansion and 3 car tandem garage . Beautiful upgrades and finishes including luxury vinyl plank flooring, stainless steel appliances and more. Lennar provides the latest in energy efficiency and state of the art technology with several fabulous floorplans to choose from. Energy efficiency seamlessly blended with luxury to make your new house a home. Come see why time after time, Lennar stands above other builders. You will not be disappointed. Photos and Virtual Tour is model only and subject to change.
$1,795,000
21401 Spinning Wheel Morrison, CO 80465
- Type:
- Single Family
- Sq.Ft.:
- 5,668
- Status:
- Active
- Beds:
- 6
- Lot size:
- 2.04 Acres
- Year built:
- 2008
- Baths:
- 7.00
- MLS#:
- 8729499
- Subdivision:
- Homestead
ADDITIONAL INFORMATION
Nestled in the heart of the serene and picturesque Homestead neighborhood, this remarkable timber frame home offers the perfect blend of rustic elegance and modern comfort. The moment you step inside, you'll be captivated by the warm, rustic charm of this home. The great room features soaring, vaulted ceilings showcasing the rough sawn timbers. The room is bathed in natural light, making it a perfect place to relax, entertain, or enjoy cozy evenings by the fireplace. The chef of the family will love the gourmet kitchen. There is an abundance of storage between the Thomasville cabinets with dovetail construction and the walk in pantry. The Viking gas stove with griddle and double ovens will come in handy when cooking for family. With the master suite, office and laundry room on the main floor, this home offers the convenience of one-level living. The master suite is a private sanctuary, complete with a vaulted ceilings, fireplace, en-suite bathroom, Jacuzzi jetted tub and a walk-in closet. Head upstairs and you’ll get a close look at the impressive size and of the timber frame beams. This home has a unique layout offering a private space for each member of the household. There is a separate bedroom above the garage with its own bathroom and sitting area. The lower level boasts a large rec room space and an area where a second kitchen can easily be added. Every bedroom has access to its own full bath. Carpet is brand new throughout and roof was replaced in 2020. Hardwood floors are brand new. Enjoy the outdoors on the deck, where you can overlook the flora and fauna on the 2 acre property or your own pets playing in the fenced dog run. Whether it's hiking, biking or simply unwinding in the great outdoors, the foothills provide endless opportunities for adventure at nearby Jeffco Open Space Parks or Staunton State Park. The home is perfectly situated with easy access to downtown, the Tech Center or DIA, while only minutes to retail and dining amenities in Conifer.
$1,550,000
20390 Brookmont Morrison, CO 80465
- Type:
- Single Family
- Sq.Ft.:
- 5,686
- Status:
- Active
- Beds:
- 6
- Lot size:
- 5 Acres
- Year built:
- 1997
- Baths:
- 4.00
- MLS#:
- 1740948
- Subdivision:
- Brookmont Ext Sur 2
ADDITIONAL INFORMATION
Welcome to your new home! This house 4+ levels so check out the floor plan to ensure this layout works ok for you. Conveniently located for a quick 20 mins to local Target, Trader Joes, 15 minutes to Natural Grocer, King Soopers. Also 5 short minutes to the favorite coffee shop and pub, local restaurants and Tiny Town! The photos on this house don't show how spacious this home truly is, come see for yourself. Step inside the grand foyer and be captivated by the spacious living area, vaulted ceilings, and a cozy fireplace. And that's not all - your new private deck awaits, offering breathtaking views of the majestic Rocky Mountains. The kitchen, also boasting vaulted ceilings, provides convenient access to the deck, perfect for those relaxed Colorado evenings when you feel like firing up the barbecue. But let's not forget about the highlight of this stunning mountain property - the master suite. Prepare to be amazed by the grandeur of this space, complete with a private balcony overlooking the mountain valley. The suite features double walk-in closets and a luxurious bathroom, showcasing a spacious walk-in shower and a tranquil soaking tub with private mountain views. Venture downstairs to the lower levels, where you'll find four additional bedrooms and two extra living spaces, perfect for all your entertainment needs. With ample space for a home gym, an art studio, or any other purpose you desire, this home is tailored to accommodate your unique lifestyle.
- Type:
- Single Family
- Sq.Ft.:
- 1,140
- Status:
- Active
- Beds:
- 5
- Lot size:
- 0.8 Acres
- Year built:
- 1970
- Baths:
- 3.00
- MLS#:
- 1770967
- Subdivision:
- Halm Sub 2nd Flg
ADDITIONAL INFORMATION
BACK ON MARKET - BUYER FINANCING FELL THROUGH. Spacious ranch style home with full walk-out basement located just minutes from the Town of Morrison. Main floor boasts spacious kitchen with dining area, living room complete with cozy wood stove. Finished basement has 2 bedrooms, bathroom and additional living room. Large deck off the kitchen with beautiful views. Shed on property for extra storage. Located within 10 miles of the restaurants and entertainment that the The Town of Morrison and Red Rocks Amphitheater have to offer. Perfect opportunity to enjoy quiet mountain living, while still close to the City.
$1,279,000
5242 Oak Hollow Drive Morrison, CO 80465
- Type:
- Single Family
- Sq.Ft.:
- 4,960
- Status:
- Active
- Beds:
- 5
- Lot size:
- 0.1 Acres
- Year built:
- 2005
- Baths:
- 5.00
- MLS#:
- 1639882
- Subdivision:
- Willow Springs North
ADDITIONAL INFORMATION
Back on the market! Spacious Main Floor Primary Suite with sitting area and fireplace. Low maintenance - HOA provides exterior ground maintenance and snow removal from the driveway/walkways. Former model home with beautiful finishes throughout in the desirable Willow Springs Community surrounded by Red Rocks Golf Course. Hand Scraped hardwood floors, high-end knotty Alder cabinetry, upgraded stainless appliances including gas cooktop, large pantry and butler’s pantry leading to the dining room. Main floor primary bedroom with sitting room and gas fireplace. Two bedrooms upstairs with Jack and Jill bathroom plus a huge loft used as a study. Move-in ready with newer solar panels, newer Lifetime windows with transferrable warranty, two newer furnaces and A/C units and newer exterior paint. The basement is perfect for entertaining with a huge game room including pool table and shuffle board. Two additional spacious bedrooms, each with adjacent bathrooms are great guest suites. Ride your golf cart to Red Rocks Country Club with a 18 hole private golf course. Willow Springs has 900+ acres of open space and trails for the residents use.
$1,725,000
7948 S Turkey Creek Road Morrison, CO 80465
- Type:
- Single Family
- Sq.Ft.:
- 5,872
- Status:
- Active
- Beds:
- 5
- Lot size:
- 5.46 Acres
- Year built:
- 1974
- Baths:
- 5.00
- MLS#:
- 6534525
- Subdivision:
- Halm
ADDITIONAL INFORMATION
One of a kind "CLASSIC / UNIQUE" mountain home in the foothills. Only 8 miles west from C-470 and Hwy 285 to South Turkey Creek Rd. Property has 5.46 acres, featuring a meadow, live creek and a small pond that's fed by natural spring during wet climate cycles. Your heart and imagination will come alive as you enter property on paved driveway, passing barn, railed fencing and crossing a bridge over S Turkey Creek. After parking in front of this massive, majestic mountain home, "Peaceful Like No Other" you'll now enjoy the fresh mountain air. Outside architectural design and outside stonework of this home blends perfectly with the natural setting. Original log cabin built on this property in the late 1800's was meticulously incorporated into main house as a very impressive gourmet kitchen, with chinked log walls and exposed beamed ceiling. Current owners built the large 4 car garage, featuring additional finished living space over the garage. Original 2 car garage of the main house was converted into living space. Enclosed walkway attaches newer garage to main house. Unique rustic interior features are throughout this custom home. The main floor and 2nd floor of main house, with exception of original garage floor, has radiant heat in the floors. This home has 3 tankless hot water heaters, 1 in the garage and 2 tankless heaters in main house. There is also two forced gas heating systems and central A/C in the main house. Newer garage and above living area have separate gas heating systems. Main house features custom made wood doors having vintage style arched pointed tops. These doors are stunning, and some have colored glass panes. The main gas fireplace in the great hall / great room has an eye-catching water feature sounding like a small mountain creek tumbling along. If you're looking for a "Unique Style" mountain property with outstanding features, then come tour this "ONE OF A KIND" mountain home. An exceptional home close to city. A must see.
$1,250,000
205 Bear Creek Lane Morrison, CO 80465
- Type:
- Other
- Sq.Ft.:
- 1,530
- Status:
- Active
- Beds:
- n/a
- Lot size:
- 0.15 Acres
- Year built:
- 1899
- Baths:
- MLS#:
- 7575000
- Subdivision:
- Morrison
ADDITIONAL INFORMATION
This is a one-of-a-kind opportunity in downtown Morrison with easy access to C-470, I-70 and Hwy-285. The property listed is for (203 and 205 Bear Creek Avenue), which consist of 2 buildings and a 1 car detached garage. The lot size is 6,408 Square Feet and is currently zoned at CT (Commercial Transitional) and 203 Bear Creek could be converted back to a residential property. This currently is being used as mixed use and has retail and residential possibilities. Current tenants are month-to-month.
Andrea Conner, Colorado License # ER.100067447, Xome Inc., License #EC100044283, AndreaD.Conner@Xome.com, 844-400-9663, 750 State Highway 121 Bypass, Suite 100, Lewisville, TX 75067

The content relating to real estate for sale in this Web site comes in part from the Internet Data eXchange (“IDX”) program of METROLIST, INC., DBA RECOLORADO® Real estate listings held by brokers other than this broker are marked with the IDX Logo. This information is being provided for the consumers’ personal, non-commercial use and may not be used for any other purpose. All information subject to change and should be independently verified. © 2024 METROLIST, INC., DBA RECOLORADO® – All Rights Reserved Click Here to view Full REcolorado Disclaimer
Morrison Real Estate
The median home value in Morrison, CO is $432,400. This is lower than the county median home value of $439,100. The national median home value is $219,700. The average price of homes sold in Morrison, CO is $432,400. Approximately 69.81% of Morrison homes are owned, compared to 22.64% rented, while 7.55% are vacant. Morrison real estate listings include condos, townhomes, and single family homes for sale. Commercial properties are also available. If you see a property you’re interested in, contact a Morrison real estate agent to arrange a tour today!
Morrison, Colorado has a population of 395. Morrison is less family-centric than the surrounding county with 29.31% of the households containing married families with children. The county average for households married with children is 31.17%.
The median household income in Morrison, Colorado is $84,167. The median household income for the surrounding county is $75,170 compared to the national median of $57,652. The median age of people living in Morrison is 66.7 years.
Morrison Weather
The average high temperature in July is 85.2 degrees, with an average low temperature in January of 17.1 degrees. The average rainfall is approximately 18.9 inches per year, with 78.8 inches of snow per year.
