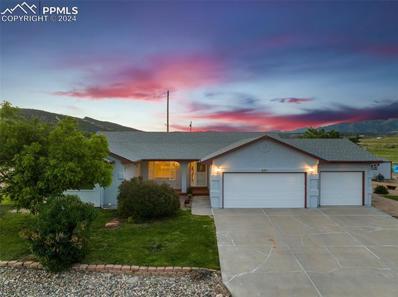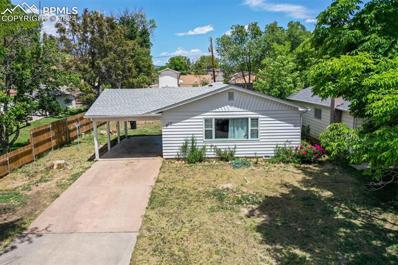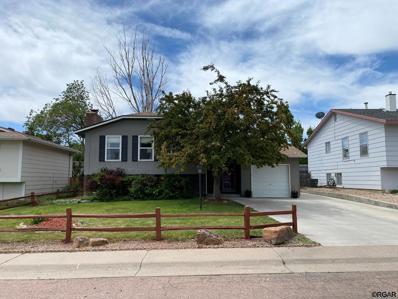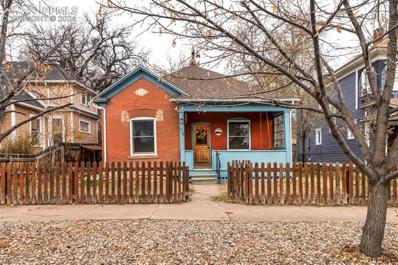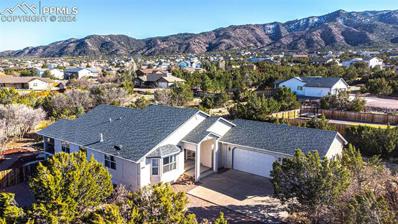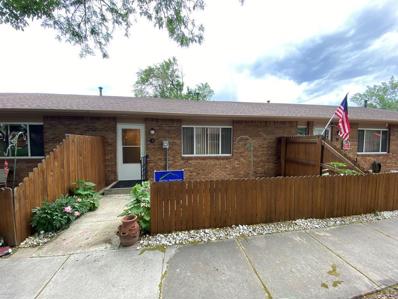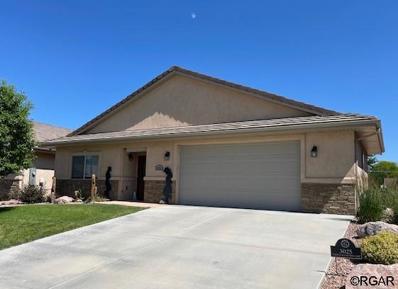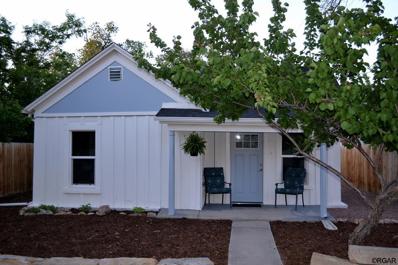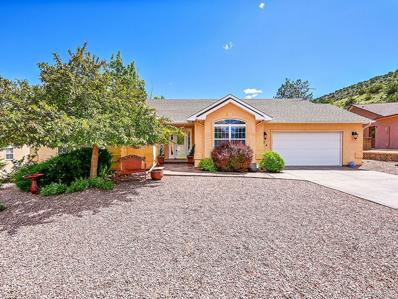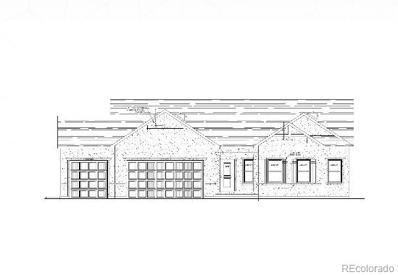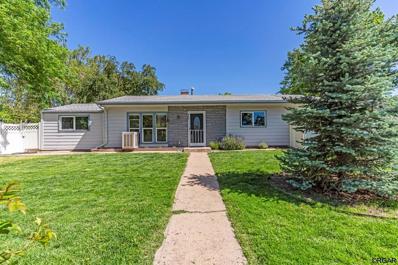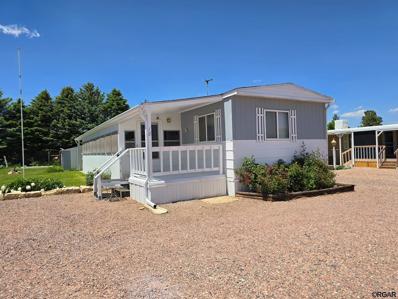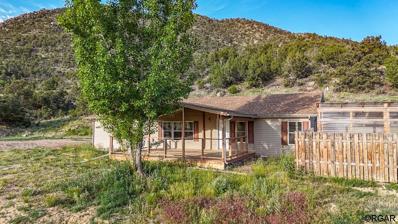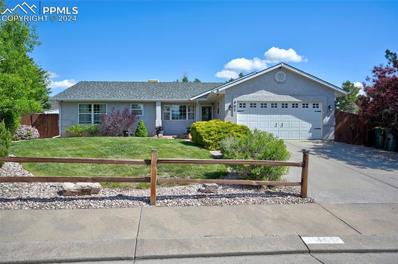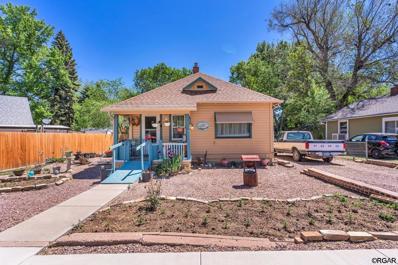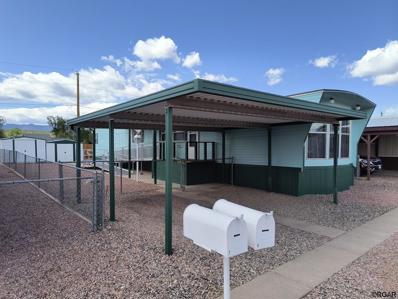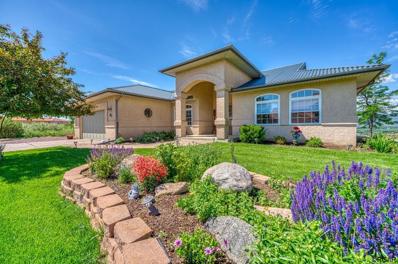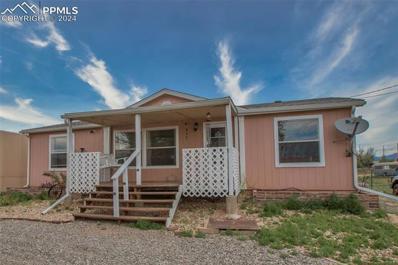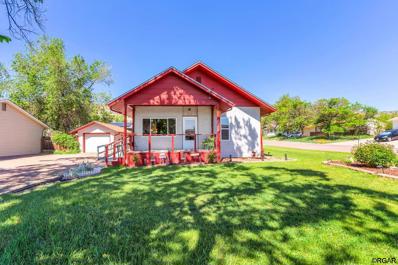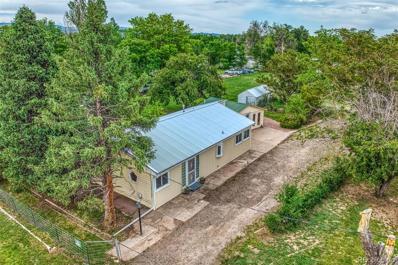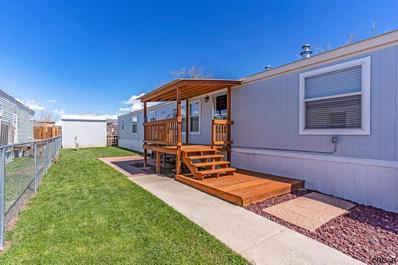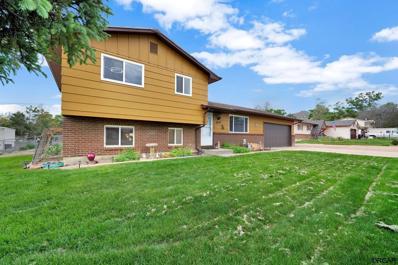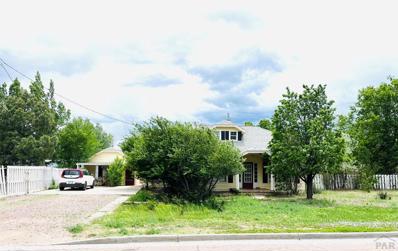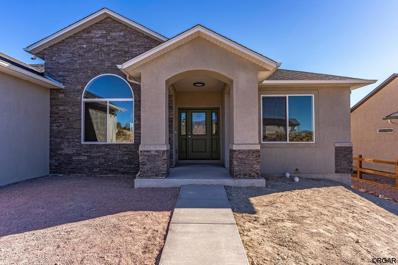Canon City CO Homes for Sale
- Type:
- Single Family
- Sq.Ft.:
- 1,740
- Status:
- NEW LISTING
- Beds:
- 3
- Lot size:
- 0.41 Acres
- Year built:
- 2002
- Baths:
- 2.00
- MLS#:
- 3510304
ADDITIONAL INFORMATION
Welcome to your dream home in the heart of Canyon City! This stunning rancher, nestled on a spacious corner lot, offers an unparalleled blend of comfort, and breathtaking mountain views. From the moment you arrive, the meticulously landscaped yard, adorned with mature trees and shrubs, sets the stage for the pride of ownership that shines throughout this property. Step inside this super clean, 3-bedroom, 2-bath masterpiece and be greeted by the warm embrace of real hardwood flooring that flows seamlessly through the open-concept living spaces. The large windows in the main living area capture unobstructed views, flooding the home with natural light and providing a serene backdrop for everyday living. The heart of the home is the well-appointed kitchen, designed for both function and style. It offers ample counter space, modern appliances, and a breakfast nook perfect for casual dining. Adjacent to the kitchen, the formal dining area is ideal for hosting family gatherings and entertaining friends. The private master suite is a true retreat, featuring a 5-piece master bath with a tub, separate shower, and dual vanities. Enjoy your morning coffee or unwind in the evening on the rear patio, offering spectacular views of the surrounding mountains â a perfect spot for relaxation and reflection. Additional features include central air conditioning to keep you comfortable year-round, and a spacious 3-car garage providing ample room for vehicles and storage. This home is situated in a highly desirable neighborhood known for its attractive, well-maintained properties and vibrant community spirit. Whether you're taking a leisurely stroll through the peaceful streets or enjoying the nearby amenities, you'll find that this home is more than just a place to live â it's a lifestyle. Don't miss the opportunity to make this exquisite property your own and experience the best of Canyon City living.
- Type:
- Single Family
- Sq.Ft.:
- 1,075
- Status:
- NEW LISTING
- Beds:
- 3
- Lot size:
- 0.15 Acres
- Year built:
- 1957
- Baths:
- 1.00
- MLS#:
- 4407455
ADDITIONAL INFORMATION
This charming 3-bedroom, 1-bathroom home offers the perfect blend of comfort and potential. The living and dining area is perfect for entertaining guests or enjoying quiet evenings in, with new flooring that flows seamlessly throughout the living spaces, creating a warm and inviting atmosphere. This home features a generous yard, perfect for your outdoor hobbies, including gardening, outdoor activities, or simply relaxing in your private oasis. While this home is move-in ready, it also offers an exciting opportunity for those with a creative eye. With a little cosmetic TLC, you can transform this house into your dream home. Whether itâs a fresh coat of paint, updated fixtures, or a modernized kitchen, your vision can come to life here.
$369,500
614 Phay Avenue Canon City, CO 81212
- Type:
- Single Family
- Sq.Ft.:
- n/a
- Status:
- NEW LISTING
- Beds:
- 4
- Lot size:
- 0.14 Acres
- Year built:
- 1975
- Baths:
- 2.00
- MLS#:
- 70866
- Subdivision:
- Morningside Sub
ADDITIONAL INFORMATION
Welcome to 614 Phay Avenue, a charming and beautifully maintained home nestled in the heart of Canon City, Colorado. This delightful 4-bedroom, 2-bathroom residence offers a perfect blend of modern comforts and serene living, making it an ideal purchase! Interior Features: Bedrooms: Four spacious bedrooms provide ample room for guests. Bathrooms: Two modern bathrooms with stylish fixtures. Climate Control: Equipped with air conditioning for year-round comfort. Living Space: An open-concept living and dining area, perfect for gatherings. Exterior Features: Landscaping: Beautifully landscaped front yard creates a serene environment. Hot Tub: A private hot tub offers the ultimate relaxation experience. Outdoor Living: A spacious patio for outdoor dining and entertainment. Location: Situated in a friendly neighborhood with easy access to local schools, parks, and shops. Close to outdoor recreational activities, making it perfect for nature lovers. Make 614 Phay Avenue your new home. Contact us today to schedule a viewing and experience all this wonderful property has to offer.
$240,000
609 Rudd Avenue Canon City, CO 81212
Open House:
Saturday, 6/1 11:00-1:00PM
- Type:
- Single Family
- Sq.Ft.:
- 1,000
- Status:
- NEW LISTING
- Beds:
- 2
- Lot size:
- 0.12 Acres
- Year built:
- 1908
- Baths:
- 1.00
- MLS#:
- 7266335
ADDITIONAL INFORMATION
Welcome to this beautiful and well-maintained home located near the historic downtown area of Canon City. Inviting front porch allows you to enjoy cool evenings with friends and family. Updated LVP floors throughout and a spacious backyard. Newly painted front porch and back. Quiet neighborhood with a short drive to the mountains or multiple local attractions including the Rialto Theater and the 1887 Historic Eatery. Schedule your visit today to this gem that is sure to please!
Open House:
Saturday, 6/8 10:00-2:00PM
- Type:
- Single Family
- Sq.Ft.:
- 4,063
- Status:
- NEW LISTING
- Beds:
- 4
- Lot size:
- 0.79 Acres
- Year built:
- 2001
- Baths:
- 4.00
- MLS#:
- 9577077
ADDITIONAL INFORMATION
Seller offering $17,765 in concessions for a 2-1 buy down. Nestled in Dawson Ranch, discover a ranch-style home where privacy and luxury blend seamlessly, surrounded by mature trees for a serene, secluded feel, yet with the convenience of town access. This dwelling is a true sanctuary, offering both tranquility and modern comforts. Step inside to find a chefâs dream kitchen, fully remodeled with top-tier appliances, soft-closing cabinets, and a striking quartz island that comfortably seats eight, and a wine fridge to top it off. This isnât just a kitchen; itâs the heart of the home where meals become cherished moments. The space flows into a welcoming living area, anchored by a cozy fireplace, ensuring that laughter and warmth fill the air. The upgrades do not stop there, with new Pergo floors and fresh paint on the entire first floor, injecting elegance into every step. The master bedroom screams comfort and space, coupled with a luxuriously remodeled master bath, walk-in shower and soaker tub for a rejuvenating, spa-like experience. To compliment upstairs, the basement and hallway baths have also been fully remodeled along with new carpet and paint. Outside, the zero-scaped backyard invites relaxation, featuring a delightful pond and a hot tub, perfect for unwinding under the stars and entertaining guests. The sunroom, refreshed with new screens, offers an uninterrupted connection with nature and an incredible view of the mountains. Additionally, a versatile 3-car garage provides ample space for vehicles, hobbies, or storage, fully equipped to meet any need, plus additional space for RV parking, tent camping under the stars, or extra vehicle parking, enhancing outdoor utility, fun and flexibility of this property. Positioned just a short drive from the heart of downtown, this home serves as a gateway to the best of Coloradoâs outdoor life.
- Type:
- Condo
- Sq.Ft.:
- 946
- Status:
- NEW LISTING
- Beds:
- 2
- Lot size:
- 0.03 Acres
- Year built:
- 1984
- Baths:
- 1.00
- MLS#:
- 222308
- Subdivision:
- West Of Pueblo County
ADDITIONAL INFORMATION
Charming 2 bedroom condo in the heart of Canon City. Easy access to shopping, Hwy 50 & all the neat activities Canon City has to offer. Private patio with shed in back and open patio in front to enjoy the beautiful courtyard. 1-car carport on West side of building.
- Type:
- Single Family
- Sq.Ft.:
- n/a
- Status:
- NEW LISTING
- Beds:
- 2
- Lot size:
- 0.12 Acres
- Year built:
- 2018
- Baths:
- 2.00
- MLS#:
- 70862
- Subdivision:
- Cranberry Park
ADDITIONAL INFORMATION
Fully Furnished 2 Bedroom/2 Bath detached Patio Home in the highly desired Cranberry Park subdivision. Features include Custom Tile and Granite in Kitchen/Bathrooms, Pantry/Breakfast Bar in Kitchen, Partial Vault Ceiling and Gas Fireplace in Living Room, Huge Master Suite with Private Bath/Walk-in Shower/Walk-in Closet, Guest Room with Guest Bath that has Deep Jetted Tub, Laundry Room with Storage, Sink and Broom Closet, Oversized covered back Patio with Hot Tub, Oversized 2 Car Attached Garage, and HOA that takes care of your Yard, Trash Removal and Snow Removal. Park with Walking Trail and Sitting Areas are part of this wonderful community. Yard is completely landscaped with wrought iron fencing.
- Type:
- Single Family
- Sq.Ft.:
- n/a
- Status:
- NEW LISTING
- Beds:
- 2
- Lot size:
- 0.1 Acres
- Year built:
- 1908
- Baths:
- 1.00
- MLS#:
- 70860
- Subdivision:
- Greenwood Sub
ADDITIONAL INFORMATION
Charming one-story bungalow with nice outbuilding (12' 1â x 23'10â). The easily maintained yard is nicely landscaped which includes a new fence and pavilion both built 2022. New roof (2021), radon system (2022) and A/C (2023). Laminate flooring (2021) throughout the house with front entrance into the living room. The eat-in kitchen has been recently updated with new cabinets (2021), stainless steel refrigerator (2023), dishwasher (2021) and smooth ceramic glass cooktop oven (2023). Back entrance into mudroom/laundry room with stackable washer/dryer (2023). The bathroom was updated in 2021 with new cabinets, black/white hexagonal ceramic floor tile and the combination tub/shower has white square ceramic tile surround. Two nice bedrooms with ample closets and windows: 13' 2â x 11' 2â and 11'5 x 10' 1â. Two blocks from downtown Canon City with shops, coffee houses, restaurants, and socializing. Within a mile walk, bike or drive from Veterans Park, Centennial Park, the Arkansas River, and Arkansas River trail system where events and activities take place
- Type:
- Single Family
- Sq.Ft.:
- 1,888
- Status:
- NEW LISTING
- Beds:
- 3
- Lot size:
- 0.28 Acres
- Year built:
- 1996
- Baths:
- 2.00
- MLS#:
- 4610543
- Subdivision:
- Skyline Village F2
ADDITIONAL INFORMATION
Welcome to 404 Autumn Court in the desirable community of Skyline Village. This charming single-family home offers 3 bedrooms, 2 full bathrooms, and a spacious 1888 sq.ft. of living space. Situated on a quiet cul-de-sac, this property provides a peaceful and serene environment. Updated, super cute, ranch home with a huge, open, bright, kitchen boasting stainless steel appliances, granite counter tops, island, and large pantry! You will love the spacious open floorplan flooded with natural light, and beautiful plank flooring throughout. This house has a great layout you won't easily find in most homes in the area. The primary bedroom is a true retreat with its decorative trayed ceiling, walk in closet and updated full bathroom ensuite. The guest bedroom has a great view of the beautiful backyard and garden area. The third bedroom makes a great home office. Relax and entertain under the covered patio overlooking the lush, private yard and garden area. Enjoy a beverage while star gazing in your hot tub. In winter you can cozy up to the gas fireplace with a thermostat controlled remote. The kitchen, dining room, and family room all flow together perfectly for entertaining. Whether you are a crafter, woodworker, or just like extra space to park, you will appreciate the massive, oversized 2 car garage with convenient access door to the back yard. The low-maintenance xeriscape and stucco exterior add to the charm and appeal of this home. Prime location on a quiet street, deep in a cul-de-sac, but only minutes to downtown Canon City with plenty of shopping, dining, and other activities. Or walk to the Hogback Open Space Recreation Area and enjoy 160 acres of hiking, biking, and exploring. The hot tub, kitchen appliances, washer and dryer are all included. New water heater in 2021. Don't miss out on the opportunity to own this exceptional property. Security cameras are excluded and will be removed.
- Type:
- Single Family
- Sq.Ft.:
- 1,583
- Status:
- Active
- Beds:
- 4
- Lot size:
- 0.18 Acres
- Year built:
- 2024
- Baths:
- 2.00
- MLS#:
- 3305529
- Subdivision:
- Keystone Ridge
ADDITIONAL INFORMATION
Experience an elevated home buying journey with this stunning new 4 bedroom, 2 bath home handcrafted with quality by GTG Tranquility Homes. The "Raelyn" has an open and spacious interior design that seamlessly blends comfort and luxury, including a stunning kitchen, flexible and living space, and a primary bedroom suite with a lavish private bath. The great room and dining area, bathed in natural light, serve as the heart of the home, featuring a sophisticated electric wall-mounted fireplace that adds warmth and ambiance. Sliding doors lead to a private patio and the backyard, perfect for both relaxation and entertainment. The kitchen is a true masterpiece, featuring quartz countertops, task lighting for precision cooking, two pantries offering plenty of storage, and a breakfast bar with ample counter seating. The gas range is perfect for culinary enthusiasts, while the sleek design and high-quality finishes make this kitchen both beautiful and functional. The master suite is a luxurious retreat, complete with a private bath featuring a custom 60" double vanity, custom lighting, sleek tile accents and a large custom walk-in shower with glass enclosure. The front bedroom has French doors and could be used as a study. Located in a great neighborhood near several schools, this home offers convenience and peace of mind. Fremont County just southwest of Colorado Springs is known for its exceptional quality of life, offering unlimited outdoor recreation opportunities. Whether you enjoy best-in-class whitewater rafting, fishing, mountain biking, or skiing, you'll find it all within easy reach. We have other move-in ready homes available in several neighborhoods. Let us help you find your dream home today!
- Type:
- Single Family
- Sq.Ft.:
- n/a
- Status:
- Active
- Beds:
- 3
- Lot size:
- 0.46 Acres
- Year built:
- 1956
- Baths:
- 2.00
- MLS#:
- 70839
- Subdivision:
- Unknown
ADDITIONAL INFORMATION
This rancher is nestled in a quiet neighborhood approximately 0.4 miles from Hwy 50. Restaurants, coffee shops and grocery stores are within to mile. The charming exterior garden patio area on the south side of the home is surrounded by a 6 ft white vinyl fence with lattice accents. Lush green lawn, patios & stunning flowers make this a private & inspiring place to unwind! Its location brings the convenience of being within a short distance to the Arkansas River with its scenic walking trails and parks. Revel in the beauty of mature shade trees gracing the lush expansive irrigated 0.45-acre lot. A carport and a detached garage/shed/workshop provide ample parking options. Inside is a cozy and welcoming living room/dining area. The kitchen boasts abundant cabinet space, a glass top stove, and dishwasher. The spacious master bedroom with bathroom is located at the east end of the house. This charming rancher awaits its next owner.
- Type:
- Single Family
- Sq.Ft.:
- n/a
- Status:
- Active
- Beds:
- 2
- Lot size:
- 0.02 Acres
- Year built:
- 1972
- Baths:
- 2.00
- MLS#:
- 70836
- Subdivision:
- Metes & Bounds
ADDITIONAL INFORMATION
Discover a charming, well-kept mobile home nestled in a serene 55+ community park at Grandview Acres. Surrounded by mature shade trees, clean xeriscaping and manicured lawns, this home has so much to offer. This delightful residence features 2 spacious bedrooms and 2 bathrooms. Enjoy the well-maintained interiors, perfect for those seeking both comfort and convenience. In addition to the pristine interior, the home also features an attached carport, and 3 storage sheds. The park itself boasts a friendly atmosphere with beautifully landscaped grounds, ensuring a peaceful and pleasant living environment. New roof installed last year and fresh exterior paint. New hot water heater, furnace and plumbing installed in 2017. Don't miss this opportunity to make this lovely home your own in a wonderful community! Lot rent is $340/mo and includes water, trash and sewer. *All prospective buyers must also apply with Grandview Acres Mobile Home Park for the lot lease.*
- Type:
- Single Family
- Sq.Ft.:
- n/a
- Status:
- Active
- Beds:
- 3
- Lot size:
- 41.7 Acres
- Year built:
- 1997
- Baths:
- 2.00
- MLS#:
- 70828
- Subdivision:
- Cactus Mountain
ADDITIONAL INFORMATION
Welcome to this roomy, 3 bedroom, 2 bath home on 40-acres on the outskirts Canon City, Colorado! This enchanting ranch-style home is a rare gem. A little bit country, a whole lot of comfort. As you step inside, you're greeted by beautiful hardwood floors that flow seamlessly throughout the open-concept living spaces. The kitchen is open to the dining and living rooms and is most certainly the heart of the home. Enjoy morning coffee or evening cocktails on the large front deck and just watch the world go by. The master suite features dual vanities, a separate shower, and a luxurious soaking tubâideal for unwinding after a long day. The property is a gardener's paradise with raised garden beds and a large greenhouse, allowing for year-round cultivation. There's a 2500 gallon cistern fed by the well for your home, garden, and livestock needs. Car enthusiasts and hobbyists will love the insulated, over-sized garage or workshop, providing ample space for projects and storage. Additionally, a versatile utility shed can easily serve as a chicken coop, adding to the property's charm and functionality. Remnants of a historic homestead dot the landscape, telling stories of the past. Adjacent to BLM land, the property also boasts a natural spring, offering a refreshing resource for wildlife or livestock. Don't miss your chance to own this unique property that offers the best of Colorado living. Schedule your visit today and experience the magic of this one-of-a-kind home!
- Type:
- Other
- Sq.Ft.:
- 3,478
- Status:
- Active
- Beds:
- 3
- Lot size:
- 45 Acres
- Year built:
- 2004
- Baths:
- 3.00
- MLS#:
- 7845814
- Subdivision:
- Cabin Creek
ADDITIONAL INFORMATION
Escape to the ultimate mountain retreat. Step inside to discover a spacious and inviting interior with an open floor plan perfect for entertaining family and friends. Make your way downstairs and you'll find endless entertainment options with a fully equipped gym, pool table, arcade, and bar area, complete with a wood-burning fireplace to roast s'mores. Enjoy breathtaking mountain views from every angle, whether you're relaxing on the wraparound wood deck or soaking in the hot tub or swim spa. With a 45-acre lot, there's plenty of space to roam and explore, and a portion of fully fenced acreage ensures your furry friends can join in the fun safely. One of the most unique features of this property is the 3 cabins that you or your guests can find refuge in, all boasting incredible views of the ridge. These 200sqft dwellings are complete with showers, sinks, and toilets. For those seeking both solitude and connectivity, this property offers the best of both worlds. Spend evenings stargazing and disconnecting from the hustle and bustle of everyday life, or stay connected with high-speed Starlink internet, perfect for remote work or streaming your favorite shows. Additional features include an oversized utility vehicle garage, 2-car oversized attached garage, walkout basement, and sheds for your outdoor/recreational equipment. The climbing walls add a fun element to the space but can easily be deconstructed if desired. Whether you're seeking adventure or tranquility, offers the perfect Colorado mountain escape. To ease your transition into mountain living, all furniture, pool table, arcade games, gym equipment, and climbing walls can be included with the sale. Don't miss your chance to own this incredible property-call to schedule your private showing today!
$415,000
407 Bella Lane Canon City, CO 81212
- Type:
- Single Family
- Sq.Ft.:
- 1,498
- Status:
- Active
- Beds:
- 3
- Lot size:
- 0.2 Acres
- Year built:
- 1993
- Baths:
- 2.00
- MLS#:
- 5666940
ADDITIONAL INFORMATION
Welcome to this beautifully remodeled 3 bedroom, 2 bath home offering 1498 square feet of great living space. The spacious living room is perfect for entertaining guests, and the dining room also offers plenty of space for entertaining. Escape to your own private oasis in the fully fenced back yard, where you'll find a tranquil retreat complete with lush landscaping and a relaxing deck area. This outdoor space is ideal for enjoying al fresco dining, hosting BBQs, or simply unwinding after a long day. With three well-appointed bedrooms, including a master suite this home offers the perfect blend of comfort and sophistication. Other highlights include a separate laundry room, ample storage space, and a two-car garage, and an abundance of UPDATES including: New roof (8/2020), Radon mitigation (8/2020), moisture barrier in crawlspace (8/2020), new PERGO Outlast Laminate: waterproof and pet-proof (10/2020), new carpet (10/2020), interior paint throughout (10/2020), updated light fixtures inside and outside (10/2020), Kitchen cabinet update (3/2021), new dishwasher, refrigerator, oven, microwave (3/2021), new energy-efficient AC installed (7/2022), new furnace installed (7/2022), updated ventilation and duct work (7/2022), smart thermostat (7/2022), sprinkler heads and new overflow fixture (summer 2023), new garage door opener (6/2023), whole home water softening system: whole home water filtration system maintenance-free for 9 more years (8/2023), updated landscaping with raised garden beds and added fruit trees (summer 2023)! This home is conveniently situated near parks, schools, shopping, and dining options. Schedule a showing today and make this your dream home!
- Type:
- Single Family
- Sq.Ft.:
- n/a
- Status:
- Active
- Beds:
- 1
- Lot size:
- 0.12 Acres
- Year built:
- 1913
- Baths:
- 1.00
- MLS#:
- 70824
- Subdivision:
- Catlin's Add
ADDITIONAL INFORMATION
This charming 1 bedroom, 1 bath 936 SF home in South Canon is ideally located near Centennial Park and the beautiful Arkansas River Walk. This home boasts a spacious kitchen with abundant cabinet space and all kitchen appliances included. The living space features a second area that could be converted into a second bedroom, The generous laundry room adds convenience and additional storage. The home's artistic flair creates a unique and welcoming atmosphere. Outside, enjoy the meticulously maintained yard, which has won an award from the local Board of Realtors for its exceptional landscaping. Additional amenities include a side yard for parking and an oversized one-car garage with plenty of workspace, power, and concrete floors. The inviting front porch is perfect for relaxing and taking in the surrounding beauty. The yard is fenced and cross fenced. There's also a surprising partial basement which houses the furnace and water heater and gives you a fantastic storage room. Take a look at this delightful home today!
- Type:
- Single Family
- Sq.Ft.:
- n/a
- Status:
- Active
- Beds:
- 2
- Lot size:
- 0.02 Acres
- Year built:
- 1981
- Baths:
- 1.00
- MLS#:
- 70823
- Subdivision:
- Lucas Sub
ADDITIONAL INFORMATION
Spacious and delightful two-bedroom one-bathroom residence located in a well maintained 55 + community park. The home boasts an open floor plan, a recently painted exterior with new skirting and retractable awnings, built-in sound system, two sheds, and wheelchair accessibility. Monthly lot rent of just $335 includes water, sewer, and trash.
- Type:
- Single Family
- Sq.Ft.:
- n/a
- Status:
- Active
- Beds:
- 4
- Lot size:
- 1.12 Acres
- Year built:
- 1996
- Baths:
- 4.00
- MLS#:
- 70821
- Subdivision:
- Sunrise Mesa
ADDITIONAL INFORMATION
Beautifully updated 4 Bedroom, 3.5 Bathroom 3,960 Sq.Ft. home in gated Sunrise Mesa w/ amazing mountain views in every direction! This listing includes .59 acre lot to the East "63 Sunrise Mesa Dr." Unique floor plan with 3 Master Suites w/ oversized walk-in-closets, 2 of the Suites are on the Main Level w/ the 3rd on the lower walkout level. From the moment you enter & see the open concept great room that features spectacular hickory hardwood flooring, vaulted ceilings, gas fireplace, spacious dining area, remote control blinds & updated kitchen - you know this is a remarkable home! Totally remodeled kitchen features granite counter tops, Smart G.E. Profile Series Kitchen appliances, two pantries & touch activated faucet. Kitchen has nice sight lines into a cute breakfast table area. Main floor also has the laundry room & a 1/2 guest bath with easy access to the garage. Head down the LED lit stairway to the lower level walkout. The family room is currently used as a fun game room that includes billiards & shuffleboard tables with 2 pub tables. Third Master Suite features a full bath. A fourth bedroom is the perfect guestroom. Utility area & bonus workshop room w/ tons of cabinets & workbench. Completely updated light fixtures & fresh paint throughout. Giant 9'5"x40'10" deck is just off the great room, the perfect place to BBQ! Below is a covered patio w/ lush green grass & stepping stones that take you to the hot tub! You won't believe the views this home has to offer.
- Type:
- Single Family
- Sq.Ft.:
- 1,240
- Status:
- Active
- Beds:
- 3
- Lot size:
- 0.59 Acres
- Year built:
- 2001
- Baths:
- 2.00
- MLS#:
- 1844247
ADDITIONAL INFORMATION
Experience peace and tranquility in this beautifully remodeled home, perfectly situated in the heart of Canon City. This half-acre property has a fully fenced backyard providing a secure space for children and pets to play. The interior features an open living room design with a window air conditioning unit in the kitchen, which creates a refreshing breeze throughout the house. The spacious master bedroom has a walk-in closet, offering plenty of storage space. The master suite is thoughtfully designed with a soaking tub, free-standing shower, and his-and-hers sinks, ensuring your ultimate comfort and convenience. Additionally, this property provides an oversized two-car detached carport and a storage shed to meet all your storage needs. You'll enjoy the proximity of this home as it is within walking distance to the local schools, making it an ideal location for families. With shopping centers just a short walk away, you'll have easy access to all the necessary amenities and conveniences of modern living.
- Type:
- Single Family
- Sq.Ft.:
- n/a
- Status:
- Active
- Beds:
- 3
- Lot size:
- 0.18 Acres
- Year built:
- 1918
- Baths:
- 1.00
- MLS#:
- 70833
- Subdivision:
- Earl & Raynold's Add
ADDITIONAL INFORMATION
Step into your dream home, a beautifully restored masterpiece built in 1918, boasting a large corner lot and detached garage. While maintaining it's original charm, this stunning residence has been updated with modern amenities, including central air conditioning and newer double-pane vinyl windows. Enjoy the perfect blend of vintage character and contemporary comfort, all just 5 minutes from downtown and Highway 50. Get ready to be inspired by this move-in ready home!
- Type:
- Single Family
- Sq.Ft.:
- 1,116
- Status:
- Active
- Beds:
- 2
- Lot size:
- 1.33 Acres
- Year built:
- 1954
- Baths:
- 1.00
- MLS#:
- 7351636
- Subdivision:
- Lincoln Park
ADDITIONAL INFORMATION
This picturesque mid-century farmhouse on 1.3 fenced acres offers a unique blend of city convenience and rural tranquility with 10 ditch shares for gardening or horses, and an expansive garage. Built in 1954 and recently updated, the south-facing rancher has hardwood floors throughout, large living and dining areas, a charming eat-in kitchen with fresh tile accents, original hardwood cabinets and new gas range oven and dishwasher, and dining room leading to a covered back porch and large patio for entertaining. The spacious bath featuring a walk-in shower has been updated with a new counter and light fixtures, and the laundry room has a utility sink, window and shelving. Adjacent to the house is a nearly 350 foot heated extra building with storage cabinets that can tailored to your needs as a guest house, gym, or art studio. Car enthusiasts and hobbyists will appreciate the 1200 sq ft garage, complete with a workshop, providing abundant space for up to 6 vehicles and unlimited projects. There's ample RV parking and 10 ditch shares for livestock, horses, or farming. Your rural adventures are further enhanced with a chicken coop, dog run, large storage shed, and vibrant heirloom flowers, and fruit trees. The countryside location just off Highway 115 is conveniently close to downtown Canon City and the Arkansas River, offering easy access to schools, shopping and unlimited outdoor recreation including whitewater rafting, fishing and mountain biking.
- Type:
- Single Family
- Sq.Ft.:
- n/a
- Status:
- Active
- Beds:
- 3
- Lot size:
- 0.03 Acres
- Year built:
- 2013
- Baths:
- 2.00
- MLS#:
- 70812
- Subdivision:
- Park Center
ADDITIONAL INFORMATION
This well-maintained 3-bed, 2-bath mobile home has been recently updated with new flooring, exterior paint, sinks, and lighting. The beautifully manicured lawn and garden area create a serene outdoor space, complemented by a new wooden patio perfect for relaxation. Additional features include two sheds for ample storage and available RV and boat rental spots within the park. Plus, this welcoming mobile home community allows rentals, making it an ideal choice for homeowners and investors alike.
- Type:
- Single Family
- Sq.Ft.:
- n/a
- Status:
- Active
- Beds:
- 4
- Lot size:
- 0.29 Acres
- Year built:
- 1972
- Baths:
- 3.00
- MLS#:
- 70810
- Subdivision:
- Fairpark Sub
ADDITIONAL INFORMATION
Clean, Fully Remodeled Tri-Level home with 4 bedrooms, 2 1/2 baths, Large Living Room Plus a Family Room. The fully Remodeled Kitchen with New Whirlpool Appliances and Corian Countertops is the icing on the Cake! This is a List of Replaced Items: Since 2020; Roof, Furnace, AC & H20 Heater. Exterior & Interior Paint, All Flooring (No Carpet) & all New LED Lights + all the light switches & plugs have been replaced. Kitchen Island Appliances & Corian Countertops. All 3 Bathrooms have new Flooring, Tiled Walls, Vanities, Lights, Faucets & Toilets. Window Blinds cover the Newer Style Vinyl Double Pane Windows, Updated Plumbing with new PEX, Sewer Lines, Radon System & Attic Insulation. Sellers Added a 24' 3" x 30'1" Double Carport with a 10'4 x 24'3" Shop with 9' Garage Door & Man Door for easy access. Levolor Window Blinds, 6 ceiling fans with remotes plus a 20' x 10' covered back patio & a fully fenced yard are ready for you to move in and enjoy! All this Plus, an attached 2 car garage plus a driveway to the backyard with an 18' gate with additional room for your RV next to the new Carport. If you need no projects to do and room for everyone and everything this is the house for you. Great neighborhood close to the Hospital, Schools & Shopping.
$450,000
2632 Pear St Canon City, CO 81212
- Type:
- Single Family
- Sq.Ft.:
- 2,324
- Status:
- Active
- Beds:
- 4
- Lot size:
- 0.38 Acres
- Year built:
- 1920
- Baths:
- 3.00
- MLS#:
- 222146
- Subdivision:
- West Of Pueblo County
ADDITIONAL INFORMATION
Two houses on a large corner lot! Driving up to the property you will be blown away by the beautiful views and wide open spaces across the street. The property itself comes with mature trees. In the main house you are greeted by a huge foyer with a staircase and wood floors. On the main level you have a huge living room/dining room, kitchen, two bedrooms and a bathroom. Upstairs you have another bedroom and another bathroom. In the 648 square foot bungalow you have cute and homey one bedroom/1 bath. Outside you have a nice covered porch. Both houses have nice windows that allow tons of natural light.
- Type:
- Single Family
- Sq.Ft.:
- n/a
- Status:
- Active
- Beds:
- 3
- Lot size:
- 0.22 Acres
- Year built:
- 2023
- Baths:
- 2.00
- MLS#:
- 70806
- Subdivision:
- Four Mile Ranch
ADDITIONAL INFORMATION
Gorgeous new build by Cornella Builders at the award winning Four Mile Ranch Golf Course Community. 3 Bedroom/2 Bath with Bonus room that can be used for Dining Room or Home Office. Large Master Suite with private bath featuring double vanity, walk-in shower and large walk-in closet; Split bedroom design with 2 bedrooms/bath; Kitchen with Granite, stainless steel appliances, Pantry, Breakfast Bar and Breakfast Nook with access to covered back patio; and open concept design. Oversized windows throughout to enjoy the 360 degree views. Quality built with 2 x 6 construction and energy efficient appliances/HVAC, this home is ready to move in. Oversized 3 car garage. Stucco and Stone exterior.
Andrea Conner, Colorado License # ER.100067447, Xome Inc., License #EC100044283, AndreaD.Conner@Xome.com, 844-400-9663, 750 State Highway 121 Bypass, Suite 100, Lewisville, TX 75067

Listing information Copyright 2024 Pikes Peak REALTOR® Services Corp. The real estate listing information and related content displayed on this site is provided exclusively for consumers' personal, non-commercial use and may not be used for any purpose other than to identify prospective properties consumers may be interested in purchasing. This information and related content is deemed reliable but is not guaranteed accurate by the Pikes Peak REALTOR® Services Corp. Real estate listings held by brokerage firms other than Xome Inc. are governed by MLS Rules and Regulations and detailed information about them includes the name of the listing companies.

Andrea Conner, Colorado License # ER.100067447, Xome Inc., License #EC100044283, AndreaD.Conner@Xome.com, 844-400-9663, 750 State Highway 121 Bypass, Suite 100, Lewisville, TX 75067

The content relating to real estate for sale in this Web site comes in part from the Internet Data eXchange (“IDX”) program of METROLIST, INC., DBA RECOLORADO® Real estate listings held by brokers other than this broker are marked with the IDX Logo. This information is being provided for the consumers’ personal, non-commercial use and may not be used for any other purpose. All information subject to change and should be independently verified. © 2024 METROLIST, INC., DBA RECOLORADO® – All Rights Reserved Click Here to view Full REcolorado Disclaimer
| Listing information is provided exclusively for consumers' personal, non-commercial use and may not be used for any purpose other than to identify prospective properties consumers may be interested in purchasing. Information source: Information and Real Estate Services, LLC. Provided for limited non-commercial use only under IRES Rules. © Copyright IRES |
Canon City Real Estate
The median home value in Canon City, CO is $197,500. This is lower than the county median home value of $209,800. The national median home value is $219,700. The average price of homes sold in Canon City, CO is $197,500. Approximately 60.9% of Canon City homes are owned, compared to 29.73% rented, while 9.36% are vacant. Canon City real estate listings include condos, townhomes, and single family homes for sale. Commercial properties are also available. If you see a property you’re interested in, contact a Canon City real estate agent to arrange a tour today!
Canon City, Colorado 81212 has a population of 16,298. Canon City 81212 is more family-centric than the surrounding county with 23.14% of the households containing married families with children. The county average for households married with children is 22.6%.
The median household income in Canon City, Colorado 81212 is $41,892. The median household income for the surrounding county is $44,712 compared to the national median of $57,652. The median age of people living in Canon City 81212 is 44 years.
Canon City Weather
The average high temperature in July is 88.7 degrees, with an average low temperature in January of 19.3 degrees. The average rainfall is approximately 14.6 inches per year, with 72 inches of snow per year.
