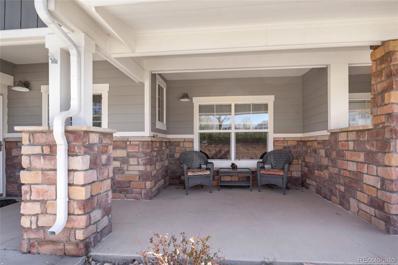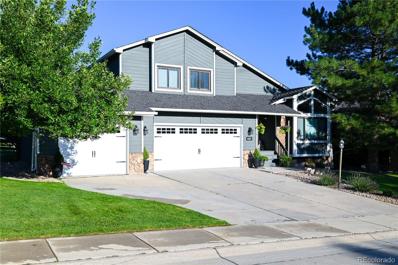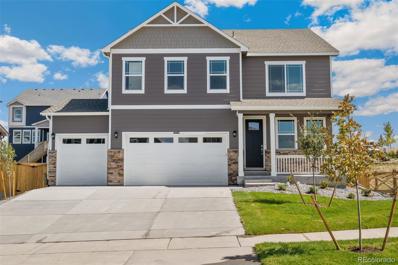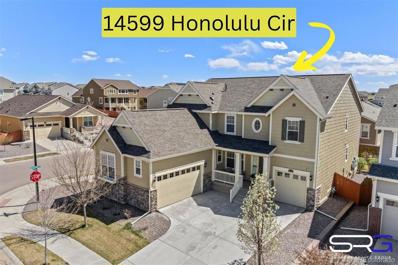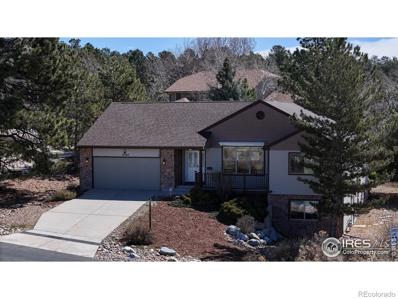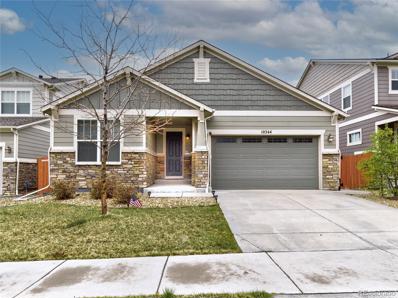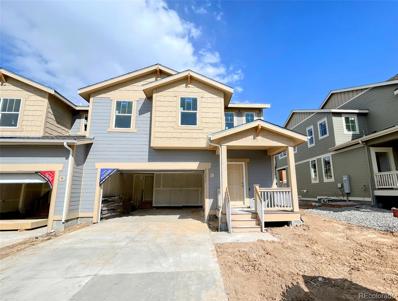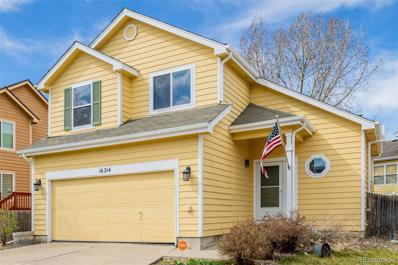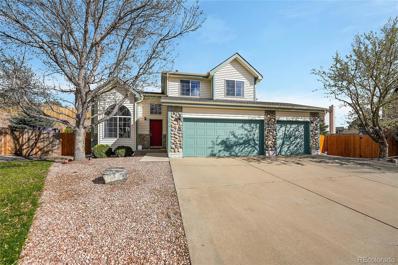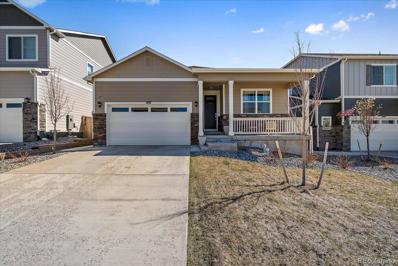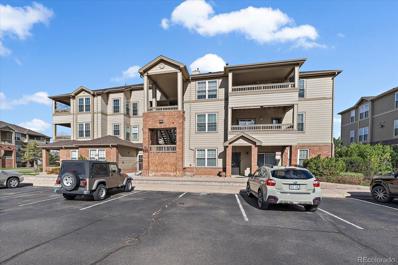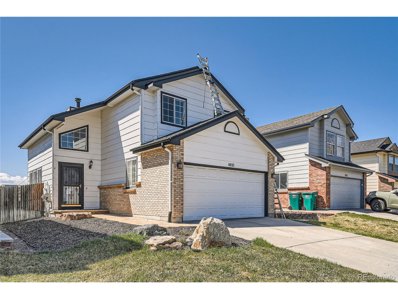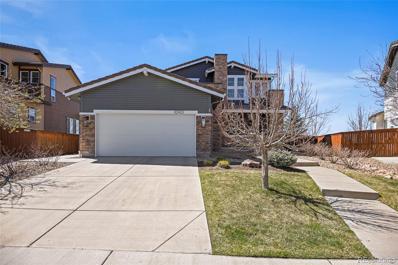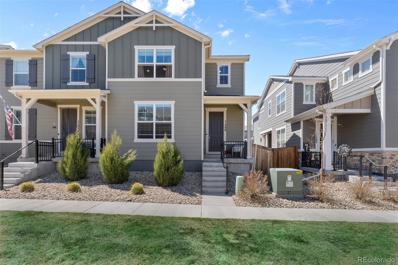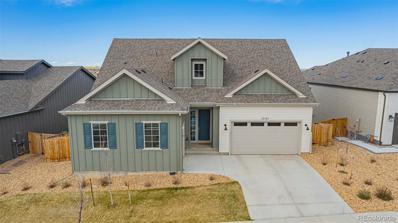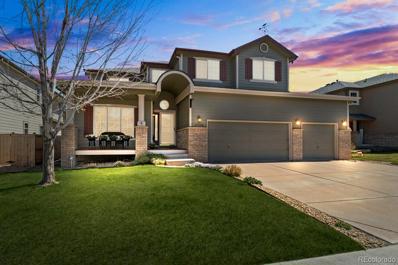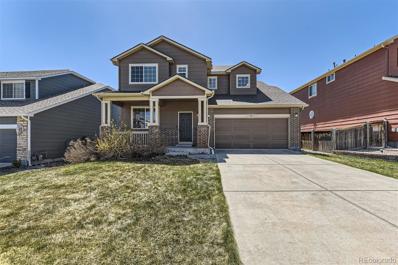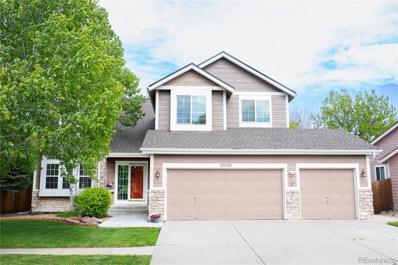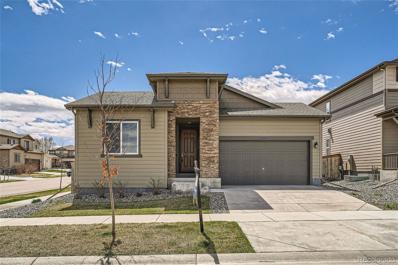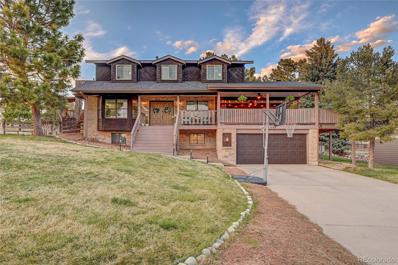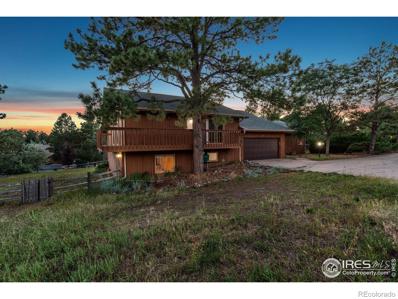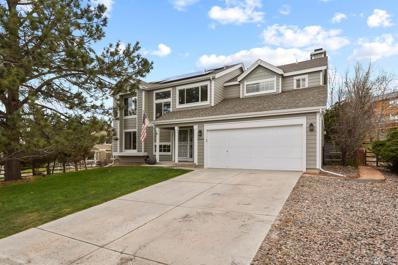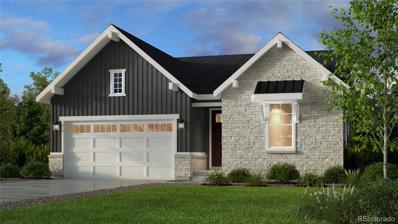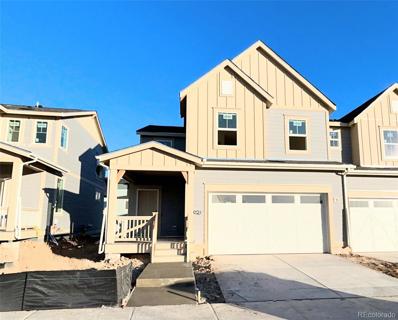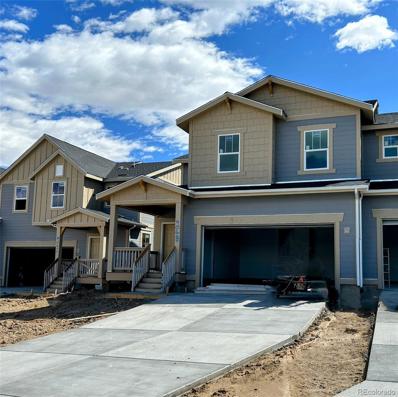Parker CO Homes for Sale
- Type:
- Condo
- Sq.Ft.:
- 1,424
- Status:
- Active
- Beds:
- 3
- Year built:
- 2007
- Baths:
- 2.00
- MLS#:
- 7160639
- Subdivision:
- Stonegate
ADDITIONAL INFORMATION
Welcome to this main-level condo with 3 bedrooms, 2 full bathrooms, and a garage. The kitchen is complete with all appliances and a large island with extra storage. The dining room has room for a good-sized dining table. The washer and dryer are included. The spacious primary bedroom has a large walk-in closet & 5pc bath which includes a soaking tub. Enjoy relaxing on the front covered patio or on the patio outside of the living room. Also, you'll find a storage closet on the patio. Curl up in the living room with the fireplace warming you up. There is additional storage in the hall closet. Stonegate has so many amenities for you to enjoy. Community center, pool for all, adult pool & spa, tennis courts, basketball court, landscaped common area, multiple community playgrounds, two gazebos & numerous BBQ grills, plus more than 5 miles of sidewalks and walking paths. Take a moment to review the website to learn Who does What within the Community https://stonegatenorthvillages.org/ Parker is close to numerous dog parks as well as other trails for your outdoor enjoyment. There is easy access to E470, Parker Rd/Hwy 83. Monthly dues include HOA dues, water, sewer, parks & rec fee, street maintenance, reserves, garage, common expenses, and operations.
- Type:
- Single Family
- Sq.Ft.:
- 3,358
- Status:
- Active
- Beds:
- 4
- Lot size:
- 0.31 Acres
- Year built:
- 1989
- Baths:
- 4.00
- MLS#:
- 8605379
- Subdivision:
- Pinery
ADDITIONAL INFORMATION
Gorgeous 4 bedroom, 3 ½ bath home located on a peaceful curl-de-sac in the Pinery! Unique and tasteful modern updates throughout the home, including beautiful luxury vinyl floors throughout. Sprawl out in 3,500+ sq. ft. of living space for the whole family, with a walk-out basement featuring a dedicated room for a gym. Let the natural light stream in through the skylights that have remote controlled skylight shades. You'll never want to leave the sanctuary of your primary bedroom featuring vaulted ceilings, newly remodeled en suite 5-piece bathroom, walk-in closet, and attached balcony. Fully remodeled bathrooms, kitchen, basement and more! Enjoy summer evenings in your included hot tub or on your large deck, taking in the amazing views. Huge lot includes fully fenced backyard with lots of space for recreation and relaxation. Located in one of Parker's most sought after neighborhoods, The Pinery, with close proximity to parks, trails, and schools!
- Type:
- Single Family
- Sq.Ft.:
- 3,224
- Status:
- Active
- Beds:
- 5
- Lot size:
- 0.28 Acres
- Year built:
- 2024
- Baths:
- 4.00
- MLS#:
- 7611808
- Subdivision:
- Trails At Crowfoot
ADDITIONAL INFORMATION
*PICTURES ARE FOR ILLUSTRATION ONLY, NOT OF ACTUAL HOME** Estimated delivery September 2024. Popular Bridgeport plan welcomes you home with covered front porch. This open floor plan features a spacious kitchen with white shaker cabinets, stainless steel appliances, quartz counters, and large walk in pantry. The great room includes a gas fireplace with tile surround and plenty of windows for natural light. The second floor includes an large loft ideal for another living space in the home. Spacious primary bedroom has en-suite bath with quartz counter tops and tile floors. Finished basement includes and rec room, bedroom and bath! This home is in walking distance to community amenities like swimming pool, playground, Tennis, pickle ball, basket ball, disc golf, baseball field, and recreation field.
- Type:
- Single Family
- Sq.Ft.:
- 3,517
- Status:
- Active
- Beds:
- 4
- Lot size:
- 0.17 Acres
- Year built:
- 2018
- Baths:
- 5.00
- MLS#:
- 6067719
- Subdivision:
- Sierra Ridge
ADDITIONAL INFORMATION
Welcome home to 14599 Honolulu Circle! 2018 TWO-STORY LENNAR HOME~ VIVINT SMART-HOME SECURITY SYSTEM AND EXTERIOR CAMERAS~ 3-CAR GARAGE PARKING~ LIFT MASTER SMART GARAGE DOOR TECHNOLOGY~ FULLY PAID OFF SOLAR PANELS~ 3,517 FINISHED SQ FT~ 1,851 SQ FT UNFINISHED BASEMENT~ OPEN CONCEPT KITCHEN/FAMILY ROOM~ ALL STAINLESS STEEL APPLIANCES INCLUDED~ BUTLER'S PANTRY AND MUDROOM~ MAIN FLOOR BEDROOM WITH ENSUITE~ MAIN FLOOR OFFICE~ FORMAL DINING ROOM~ COVERED DECK~ PRIVATE BACKYARD~ VAULTED CEILINGS~ LARGE LOFT AREA WITH FULL BATHROOM~ PRIMARY BEDROOM WITH 5-PIECE ENSUITE~ UPPER LEVEL LAUNDRY~ 2 ADDITIONAL UPPER-LEVEL BEDROOMS WITH JACK AND JILL BATHROOM~ 2 FURNACES~ NEW ROOF, GUTTERS, AND EXTERIOR PAINT~ SIERRA RIDGE COMMUNITY OFFERS GREAT AMENITIES INCLUDING PARKS, PLAYGROUNDS, POOL, AND CLUBHOUSE ~
$675,000
6307 Ponderosa Way Parker, CO 80134
- Type:
- Single Family
- Sq.Ft.:
- 2,630
- Status:
- Active
- Beds:
- 5
- Lot size:
- 0.24 Acres
- Year built:
- 1999
- Baths:
- 3.00
- MLS#:
- IR1007583
- Subdivision:
- Pinery
ADDITIONAL INFORMATION
Gorgeous Walk-Out Ranch Style Home w/ Finished Basement in The Pinery. 5 Bedrooms and 3 Bathroom Layout With GREAT Location Across from Beautiful Sunridge Hollow Park And Open Space! Original True Hardwood Flooring Throughout the Main Floor Which Also Features 3 Bedrooms With Main Floor Master Suite, Open And Light & Bright Floor Plan, Formal Dining & Large Eat-In Kitchen! The Great Room Features Vaulted Ceilings Plus Has a Functional Electric Fireplace & Upgraded Ceiling Fan. Great Views of the Open Space, Park, And Rocky Mountains Including Pikes Peak From the Front Of The Home! The Eat-In Kitchen has Granite Counters & Granite Backsplash w/ Beautiful Hardwoods, Freshly Updated Cabinets w/ Crown, New Hardware and Light Fixtures Abound, Stainless Frigidaire Appliances & Pantry! Kitchen Breakfast Nook has Great Eating Space Overlooking Large Patio & Deck. Xeriscape Yard, Low Maintenance w/ Easy Access for Grilling and Enjoying The Pinery's Abundant Wildlife! Large Laundry & Mudroom on Main Floor w/ Tile Flooring. Two Car Oversized Garage is Drywall Finished Garage w/ Epoxy Coating. Great Master Bedroom Features Hardwood Flooring, Walk-In Closet, And Bath With Granite Counters, Dual Vanities & Tile Flooring w/ Large Shower. 2 Secondary Bedrooms w/ Ceiling Fans & Beautiful Hardwood Floors! A Full Hall Bath w/ Granite Counters, Tub / Shower Combo & Skylight for Great Natural Light! The Enormous Finished Walk-Out Basement has Another Bedroom & 3/4 Bathroom Complete w/ Stackable Laundry! Another Flex Bonus Room w/ a Closet That Serves as a Non-Conforming Bedroom, Craft Room, Office, You Name It! There are 2 HUGE Storage Rooms & Another Flex Space w/ Tile Flooring. The Basement Also Has a Built-In Wet Bar w/ Stainless Steel Sink, Ample Cabinets, Tile Flooring. The Basement is Set Up Perfectly for Entertaining Guests or Serves For Mother-In-Law Purposes! Coveted Pinery in Parker w/ Tons of Trails, Wildlife, Parks, Close to Castle Rock, Hiking, Biking, Shopping.
$725,000
10344 Vienna Street Parker, CO 80134
- Type:
- Single Family
- Sq.Ft.:
- 1,936
- Status:
- Active
- Beds:
- 3
- Lot size:
- 0.13 Acres
- Year built:
- 2016
- Baths:
- 2.00
- MLS#:
- 5055516
- Subdivision:
- Sierra Ridge
ADDITIONAL INFORMATION
Welcome to this beautiful move in ready ranch style home in the Sierra Ridge-Parker! This great home offers many upgrades including quartz countertops, gas range, 8 ft doors, 5" plank wood flooring and more. Large open family room with gas fireplace, dining area off kitchen with open layout! The kitchen has stainless appliances, boasts white cabinets, and backsplash. The large master bedroom with walk-in closets, double sink vanities! The two secondary bedrooms sharing their private bathrooms. Private fence backyard offers stamped concrete patio. An open full unfinished basement is perfect for future expansion. Conveniently located by schools, stores, parks, restaurants and much more! Easy access to I-25, 470 and the Denver Tech Center!
$617,900
9004 Egret Lane Parker, CO 80134
- Type:
- Single Family
- Sq.Ft.:
- 2,010
- Status:
- Active
- Beds:
- 3
- Lot size:
- 0.08 Acres
- Year built:
- 2024
- Baths:
- 3.00
- MLS#:
- 7898768
- Subdivision:
- Dove Village
ADDITIONAL INFORMATION
**Contact Lennar today about Special Financing for this home - including below market rates** Terms and Conditions Apply !!READY JUNE!! This beautiful Ascent model 2-story, features 3 bedrooms, 2.5 baths, loft, great room, kitchen, dining room, 2 car attached garage & full unfinished basement with 9ft ceilings for future expansion. Gorgeous finishes throughout including custom cabinets, slab quartz counters, Delfino vinyl plank flooring and more Lennar provides the latest in energy efficiency and state of the art technology with several fabulous floorplans to choose from. Energy efficiency, and technology/connectivity seamlessly blended with luxury to make your new house a home. What some builders consider high-end upgrades, is standard with Lennar Homes. Close to dining, shopping, entertainment and other amenities. Colorado living at its finest. Kitchen appliances included, front yard landscaping, covered wrap around front porch and covered back deck, privacy fencing and much more! Prices, dimensions and features may vary and are subject to change. Virtual Tour https://my.matterport.com/show/?m=U3ccY9i1n3n
- Type:
- Single Family
- Sq.Ft.:
- 1,218
- Status:
- Active
- Beds:
- 3
- Lot size:
- 0.1 Acres
- Year built:
- 1998
- Baths:
- 3.00
- MLS#:
- 5520538
- Subdivision:
- Bradbury Ranch
ADDITIONAL INFORMATION
MOVE-IN-READY! Nestled in the picturesque Bradbury Ranch neighborhood, this two-story property is a perfect blend of comfort and sophistication. As you step inside, the interior captivates with its vaulted ceilings and warm flooring, creating an open and welcoming atmosphere. The living room, the heart of the home, is particularly inviting with its cozy fireplace, ideal for relaxing evenings. The kitchen, a delight for culinary enthusiasts, is equipped with modern stainless steel appliances and features track lighting that highlights the ample cabinetry and granite counters. A subway tile backsplash adds a touch of elegance to the functional space, including a convenient pantry for additional storage. Upstairs, the large primary suite serves as a tranquil retreat, complete with a walk-in closet with plenty of storage space and a connected bathroom that’s thoughtfully designed with a shower and tub combo, offering a spa-like experience. The property also boasts new energy-efficient windows. The unfinished basement, which includes a laundry area and offers vast potential for customization. The home’s exterior is just as appealing, with a sizable, low-maintenance backyard with a patio and ample space for hosting barbecues and outdoor activities. The community amenities enhance the living experience further, offering a swimming pool and tennis court, fostering a vibrant and active lifestyle. Here, you're about 15 minutes from downtown Parker, 20 minutes from the Denver Tech Center, 35 minutes from Downtown Denver and 25 minutes from Chatfield State Park where you can bike, hike or walk, go boating, fishing or swimming or even dine at the floating restaurant. This gem of a home in Bradbury Ranch is the perfect choice for anyone looking to create lasting memories in a friendly and scenic neighborhood. Experience this charming property for yourself and see why it might just be the dream home you have been searching for!
- Type:
- Single Family
- Sq.Ft.:
- 1,823
- Status:
- Active
- Beds:
- 3
- Lot size:
- 0.25 Acres
- Year built:
- 1994
- Baths:
- 4.00
- MLS#:
- 5925644
- Subdivision:
- Country Meadows
ADDITIONAL INFORMATION
Exceptional traditional two-story located on a cul-de-sac in the highly sought-after community of Country Meadows! Impressive curb appeal greets you as an oversized driveway and three-car garage are framed in calming river rock. The home’s bright and airy atmosphere welcomes you in the living room, where oversized arched windows are set under soaring vaulted ceilings. An open floorplan leads into the kitchen, featuring granite countertops, crisp white subway tile backsplash, stainless steel appliances with gas stove, and hardwood floors. Bright windows add fluidity to the open kitchen, dining room and family room, perfect for entertaining. Enjoy evenings in the family room in front of the gas fireplace, featuring an elegant tile surround and a classic wood mantel. Indoor-outdoor living opportunities abound as a sliding glass door leads from the family room to the patio, set amidst the home’s spacious .25 acre lot. Retreat to the primary bedroom, where stunning backyard views pair with vaulted ceilings and a private den to create a tranquil haven. The primary en suite bath is a spa-like oasis, featuring a dual-sink vanity set in bright granite countertops, a stunning stand-up glass shower with river rock tile and built in seating, and a charming vanity. The home’s unfinished basement with extended ceilings offers excellent space for hobbies and storage. In the backyard, a newly replaced fence combines with lush lawn and tasteful xeriscaping to create a spacious outdoor sanctuary. New roof in 2024! New furnace in 2019. Quick walk to Cherry Creek Trail. Fantastic location near McCabe Meadows trailhead, where water and wildlife combine with views of mountains and meadows to create a perfect taste of the Colorado active lifestyle. Incredible location with easy access to the best shopping and dining Downtown Parker has to offer, just a quick five-minute drive from home. **Seller is offing a $7,000 concession!**
$619,900
17432 Trefoil Lane Parker, CO 80134
- Type:
- Single Family
- Sq.Ft.:
- 1,693
- Status:
- Active
- Beds:
- 4
- Lot size:
- 0.13 Acres
- Year built:
- 2022
- Baths:
- 2.00
- MLS#:
- 5603382
- Subdivision:
- Trails At Crowfoot
ADDITIONAL INFORMATION
Do not miss this Trails at Crowfoot stunner! This light and bright gem is the epitome of low maintenance living. Open concept like-new home features an oversized island, cozy gas fireplace and flows seamlessly to the covered patio. The 4 bedrooms are situated throughout the home, offering both space and privacy. Home also boasts a full sized unfinished basement, providing flexibility for both storage and future living space. Yard is fully fenced and landscaped, including rear sprinklers. The community features numerous amenities, including walking trails, parks and pools. All of this plus a central location convenient to schools and recreation!
- Type:
- Condo
- Sq.Ft.:
- 1,043
- Status:
- Active
- Beds:
- 2
- Year built:
- 2002
- Baths:
- 2.00
- MLS#:
- 4402547
- Subdivision:
- Ironstone
ADDITIONAL INFORMATION
This is the lowest priced home in all of the amazing town of Parker, but it doesn't show it in amenities. Beautifully updated 2bed/2bath home with no stairs on first level of the building. This is one of the few homes in this complex that doesn't back to a busy road. Welcome to your spacious home with open concept living. The main level features a light-filled living room and dining area with custom paint and entertainment access via a sliding glass door to the covered patio. There are also 2 sunshades to provide privacy and sunblock during the warm days so you can enjoy your patio. The kitchen is upgraded with marble countertops and classic styling. The large primary bedroom suite is suited for easy living at all life stages with large doors, a large easy entry shower and upgraded fixtures. The secondary bedroom is spacious, as is the secondary bath. All doors are extra wide for easy access. There are 2 large deeded storage units outside the home for all of your extra stuff. One storage closet is 4 1/2 x 6 and the HUGE one is 6x12. Water and Sewer are paid by the HOA. The complex has wonderful amenities in the clubhouse. Enjoy the 24/7 workout facility and the season pool and hot tub. Stroh Ranch is known for the easy access to the walking/biking trail network, as well as all of the amenities which make Parker a great place to live. See this one immediately.
$514,900
8835 Cloverleaf Cir Parker, CO 80134
- Type:
- Other
- Sq.Ft.:
- 1,415
- Status:
- Active
- Beds:
- 3
- Lot size:
- 0.08 Acres
- Year built:
- 1993
- Baths:
- 2.00
- MLS#:
- 6625849
- Subdivision:
- Cottonwood
ADDITIONAL INFORMATION
Prime Location! This Terrific 3-bedroom, loft, and unfinished basement home is your dream come true! Recently updated with gleaming new flooring and fresh paint throughout, and a brand-new roof, this beauty offers a perfect blend of style and comfort. Love to entertain? The open floor plan is ideal for hosting gatherings, and a patio off the living room. Plus, a large unfinished basement provides ample storage space or the potential for a future rec area, bathroom, and or additional bedroom(s). The fantastic location can't be beat! Enjoy close proximity to parks, trails, shopping centers, and easy access to highways for effortless commutes.This gem won't last long! Schedule your showing today!
$747,000
10901 Pastel Point Parker, CO 80134
- Type:
- Single Family
- Sq.Ft.:
- 2,016
- Status:
- Active
- Beds:
- 3
- Lot size:
- 0.19 Acres
- Year built:
- 2014
- Baths:
- 3.00
- MLS#:
- 5394997
- Subdivision:
- Stepping Stone
ADDITIONAL INFORMATION
Welcome to this stunning 3 bed, 3 bath home in the highly sought-after Stepping Stone neighborhood in Parker, CO. Enjoy breathtaking mountain views from almost every angle! The main level boasts upgraded LVP floors & a versatile office or bonus room. The kitchen is a chef's dream with granite counters, double oven, upgraded solid-core cabinets, 5-piece soft close doors & drawers, an island with ample seating & extra storage, & updated pendant lighting. The kitchen opens to the family room with a cozy fireplace, 5 in-ceiling speakers for surround sound experience & sprawling views of open space & the Rocky Mountains. Adjoining the kitchen & living room is the dining room, another space from which to enjoy the incredible views! Step into the backyard oasis from the dining room, featuring a custom paver patio with a gas fire pit, thoughtful landscape lighting, 2 raised garden beds, & more mountain views! The covered porch is pre-wired for outdoor speakers & a ceiling fan. There is plumbing installed nearby to add a water feature to complete the oasis! The beautifully landscaped yard is perfect for entertaining or relaxing. Upstairs, the primary bedroom offers a luxurious retreat with more mountain views, a walk-in closet, & an en-suite primary bath featuring a double vanity with updated quartz counters, brass faucets, updated tile backsplash & floors, & shower complete with rain shower-head. Two additional bedrooms & full bathroom with a vanity boasting updated quartz counters, hardware, & upgraded tile complete the upper level. The unfinished basement provides ample storage or room to expand. The two-car garage has an epoxy-coated floor, & an EV charging station. Stepping Stone offers fantastic amenities including a pool, parks, the East/West Trail, a dog park, disc golf course, & close proximity to Hess Reservoir & the Hess Incline. Shopping at Park Meadows, delicious dining options, DTC, & Denver are all within reach. Don't miss out on this incredible opportunity!
- Type:
- Single Family
- Sq.Ft.:
- 1,874
- Status:
- Active
- Beds:
- 3
- Lot size:
- 0.05 Acres
- Year built:
- 2020
- Baths:
- 3.00
- MLS#:
- 4949619
- Subdivision:
- Olde Town At Parker
ADDITIONAL INFORMATION
Welcome to this beautiful 2020 built paired home in the Senderos Creek neighborhood in Parker. This home offers modern elegance & comfort and lives like a single family home. Featuring 3 bedrooms, 3 baths, an upstairs loft & unfinished basement awaiting your personal touch. You'll love the ample space this home offers! Complete w/ 2 car attached garage & fully fenced side yard. Featuring a darling covered front porch, facing a beautiful greenbelt & guest parking is located on the streets nearby. You'll love how the family room, gourmet kitchen & dining room set the stage for seamless entertaining. An entertainer's dream, this beautiful kitchen boasts a spacious eat at slab granite island, backsplash, lots of cabinets for storage, gas range, stainless steel appliances, pantry & features an adjoining dining room. Just down the hall from kitchen & family room are the powder room, mud room niche, the garage entry & stairs down to the basement. Upstairs, the primary suite offers a tranquil retreat w/ spacious walk in closet & bathroom ensuite featuring quartz dual sink vanities & shower. Just down the hall from the primary suite is a loft, 2 additional bedrooms (one bedroom features a walk in closet) & well appointed guest bathroom. Currently used as a play room, the loft would be a great home office or sitting room. Conveniently located upstairs, is the laundry room (washer/dryer included). The unfinished basement has unlimited potential, including a future bathroom rough-in, space for a bedroom, family room & storage. Enjoy the community amenities of Senderos Creek, including outdoor pools, playground & park! Smart thermostat, Low E Windows, MyQ garage opener & Kevo Smart Lock front door. Award-winning Douglas County Schools! Close to many amenities, dining, shopping, trails, Lifetime Fitness, Parker Rec Center, Parker Field-house, Reuter-Hess Reservoir/Incline, Cherry Creek Trail, close to Downtown Parker, 15 min to DTC & 35 minutes to DIA. *ASK ABOUT LENDER INCENTIVE
- Type:
- Single Family
- Sq.Ft.:
- 5,628
- Status:
- Active
- Beds:
- 5
- Lot size:
- 0.17 Acres
- Year built:
- 2021
- Baths:
- 5.00
- MLS#:
- 9223382
- Subdivision:
- Other
ADDITIONAL INFORMATION
$1000 Ernest Money Deposit! Also, 1% lender credit using preferred lender! Welcome home to this beautiful 2021 2-story home with fully finished walk-out basement in the desirable Trails at Crowfoot neighborhood! This incredible home has 5 bedrooms, plus an office and a total of 5 bathrooms. Open floorplan, well-appointed kitchen with spacious island, gas stove, stainless appliances, informal dining room with balcony access, perfect for entertaining. Large master suite features a private bath and an amazing walk-in shower. Tons of finished square footage in the walk-out basement which includes a huge great room, media room/entertainment room, 2 additional bedrooms and bathroom. Close to shopping, schools and hospitals, this community offers a baseball field, a multi-use field, playground area with shade structures, three tennis courts that can be converted to 12 pickle ball courts, a full basketball court, pool, a looped trail and 9-hole disk golf course; fun for the entire family! Book your private showing today!
- Type:
- Single Family
- Sq.Ft.:
- 3,271
- Status:
- Active
- Beds:
- 5
- Lot size:
- 0.14 Acres
- Year built:
- 2000
- Baths:
- 4.00
- MLS#:
- 8813639
- Subdivision:
- Stonegate
ADDITIONAL INFORMATION
This exquisite 2-story residence in Stonegate boasts a captivating design, featuring 5 spacious bedrooms AND an office with a pass-through fireplace, 4 baths, a 3-car garage, a new roof and a finished basement. The ceilings soar high, allowing natural light to pour in, creating a bright and welcoming atmosphere. Every corner of this home reflects the pride of ownership that the owners have shown in maintaining it impeccably. Its location close to parks, schools, rec centers, and shopping adds to its convenience. Additionally, the property uses Stonegate Water, which is significantly cheaper than other areas in Parker. This community features two refreshing community pools and an affordable homeowners association fee. Additionally, the property overlooks a lovely walking path. The sellers, who have lovingly raised their own children here, are now ready to provide an opportunity to create new cherished memories in this home. We respectfully request that you provide at least a one hour notice for all showings, and remove shoes (or slip on a shoe cover) upon entering the property. (Check out the virtual tour!)
Open House:
Saturday, 6/1 10:00-2:00PM
- Type:
- Single Family
- Sq.Ft.:
- 2,229
- Status:
- Active
- Beds:
- 4
- Lot size:
- 0.14 Acres
- Year built:
- 2006
- Baths:
- 3.00
- MLS#:
- 2148423
- Subdivision:
- Horse Creek
ADDITIONAL INFORMATION
Nestled within the serene confines of Horse Creek Subdivision, this charming residence offers a peaceful retreat for families seeking comfort and privacy. With 4 bedrooms and 3 bathrooms, this home provides ample space for everyone to unwind and enjoy. Inside, discover modern comforts including granite countertops and newer appliances (Dishwasher and Microwave), ensuring both style and functionality. Additionally, a commercial hot water heater provides efficiency and reliability for your daily needs. A private yard awaits, perfect for outdoor gatherings or quiet relaxation. Don't miss the opportunity to make this delightful residence your own!
- Type:
- Single Family
- Sq.Ft.:
- 3,722
- Status:
- Active
- Beds:
- 5
- Lot size:
- 0.15 Acres
- Year built:
- 1998
- Baths:
- 4.00
- MLS#:
- 3809141
- Subdivision:
- Stroh Ranch
ADDITIONAL INFORMATION
Welcome to the coveted Stroh Ranch neighborhood. This exquisite 5-bedroom, 4-bathroom home offers a perfect blend of comfort, convenience, and community living. The original owners of this home are offering You, the next opportunity to make this your forever home as well! As you step inside, you'll be greeted by a warm and inviting atmosphere, with recent updates including fresh interior paint and new carpet, ensuring a modern yet timeless appeal. The heart of the home is the spacious kitchen. The center island with granite countertops is perfect for preparing gourmet meals or gathering with loved ones. The open floor plan allows you to engage with friends in the large family room with custom built in shelving. Retreat to the primary bedroom featuring a closet system, offering organization and convenience. The ensuite bathroom provides a serene escape and ample space for relaxation.3 additional bedrooms upstairs provide the necessary space for family and guests or the possibility of a flex office space. You will be amazed by the large, finished basement complete with a mini kitchen. Perfect for large gatherings or even a multi-generational home. The full bathroom and private bedroom check all the boxes. Venture outdoors and discover a private oasis, with a gas firepit for cozy evenings. Enjoy easy access to the Cherry Creek trail right out your front door, perfect for outdoor enthusiasts and nature lovers. Other highlights include a heated 3 car garage for added convenience. One of the hidden gems of the Stroh Ranch neighborhood is the access to excellent rec facilities, including indoor / outdoor pools, tennis and pickleball courts, volleyball courts, a fitness center with classes, and a dedicated workout room with weights and cardio equipment. Located in the vibrant Stroh Ranch neighborhood, this home offers easy access to top-rated schools, parks, shopping, and dining. Don't miss your opportunity to experience the epitome of community living in Parker.
$650,000
16020 Filly Avenue Parker, CO 80134
- Type:
- Single Family
- Sq.Ft.:
- 1,666
- Status:
- Active
- Beds:
- 3
- Lot size:
- 0.13 Acres
- Year built:
- 2018
- Baths:
- 2.00
- MLS#:
- 7326672
- Subdivision:
- Carousel Farms
ADDITIONAL INFORMATION
Wonderfully appointed Ranch floor plan with 3 bedrooms and 2 bathrooms. The home situated on a corner lot across from a park ! As you enter, the beautiful flooring carries you into the open concept featuring an eat-in kitchen and living room filled with tons of natural light. The chef in you will be inspired by the gourmet kitchen, featuring quartz countertops, a gas stove, double ovens, stainless steel appliances, crisp white & grey cabinetry with soft close, a spacious pantry, and a large island with room for additional seating. Retreat to the primary suite that offers a sizable walk-in closet and an en suite with a dual sink vanity. This sprawling main floor also features two nice-sized bedrooms, a full bathroom, and a dedicated laundry room with stylish flooring. The expansive basement has 10 foot ceilings and awaits your imagination. Outback is a charming patio plumbed with natural gas. The yard is low maintenance astroturf. Newer community with fast internet service providers (upto 1 gig internet ). Peaceful area with good school districts. Lots of growth potential due to a lot of new commercial and residential communities coming in the future. Very close to Ridgegate metro station, DTC, Park Meadows mall & Castle Rock Outlets mall. 20-25 mins drive to downtown Denver, 30 minute drive to airport. Downtown Parker is close by as are lots of walking trails, the incline and Echo-Park Stadium. Solar system is owned.
$797,000
6104 Ponderosa Way Parker, CO 80134
- Type:
- Single Family
- Sq.Ft.:
- 3,653
- Status:
- Active
- Beds:
- 4
- Lot size:
- 0.26 Acres
- Year built:
- 1980
- Baths:
- 4.00
- MLS#:
- 6068231
- Subdivision:
- The Pinery
ADDITIONAL INFORMATION
Discover tranquility in this captivating 4-bedroom, 4-bathroom home nestled in The Pinery. This residence boasts beautiful decks that create an ideal outdoor living space, to enjoy the breathtaking surroundings. Vaulted ceilings, wood beams, & wood-burning fireplaces create a cozy atmosphere for relaxation & gatherings. The heart of the home lies in the large open-concept kitchen, featuring modern appliances, breakfast bar seating, storage, & walk-in pantry, making meal prep & entertaining a breeze. French doors on the dedicated office create a private space to work from home. The spacious basement, complete with its own bathroom & ground level windows, offers versatility as an entertainment hub or an in-law suite, providing ample room for all your lifestyle needs. Retreat to the large primary suite, where a private balcony awaits (updated 2023), offering peaceful & serine views. Three additional bedrooms & a stunningly updated full bathroom, complete the upstairs. The spacious two-car garage provides storage space & conveniently opens up to a vast mudroom/bonus room. This versatile area offers endless possibilities, such as a second office, playroom, craft room, gym space, & any other purpose you can envision. With its flexibility, you have the freedom to customize the space, making it a valuable addition to the home. Additional features include a whole-house water softener (2022), recent updates including a new roof, gutters, & downspouts installed in 2023 and, fresh exterior paint applied the same year contribute to the durability of the home's exterior. The Pinery is a unique community with access to trails, parks, fishing at Bingham Lake, wildlife & beautiful scenery. Option to join the Pinery Country Club for access to social events, pools, tennis & golf. The proximity to the airport & downtown gives you the opportunity to enjoy a more secluded home life with city access. Do not miss out on seeing this one of a kind dream home!!!
$699,000
6111 Ponderosa Way Parker, CO 80134
- Type:
- Single Family
- Sq.Ft.:
- 3,737
- Status:
- Active
- Beds:
- 6
- Lot size:
- 0.26 Acres
- Year built:
- 1979
- Baths:
- 4.00
- MLS#:
- IR1007323
- Subdivision:
- Pinery
ADDITIONAL INFORMATION
1 year home warranty included. Needs carpet to be installed by buyer with credit or seller. Welcome to your home in The Pinery! This is a blank canvas, ready for you! This spacious invites you to come and make it your own. With room to add some TLC and priced right - you are sure to love living in this beautiful community! The home offers vaulted ceilings and great natural light. You'll love the convenient layout, featuring an inviting fireplace, wraparound porch, and office space with gorgeous views. Perfect for hosting, your kitchen boasts granite countertops, stainless steel appliances and spacious island. Enjoy summer time in your fully fenced backyard. This home has quick and easy access to school, parks and trails.
$775,000
7211 Tamarac Court Parker, CO 80134
- Type:
- Single Family
- Sq.Ft.:
- 3,481
- Status:
- Active
- Beds:
- 5
- Lot size:
- 0.33 Acres
- Year built:
- 1993
- Baths:
- 4.00
- MLS#:
- 8212195
- Subdivision:
- The Pinery
ADDITIONAL INFORMATION
Prestine home nestled in the Foothills of the Pinery! This 2 story home is located in a quite cul-de-sac on a 1/3 of an acre with beautiful mature trees! This home has too many upgrades to mention. The main level offers an open layout with a gourmet kitchen that overlooks the dining and family room. Many large windows for natural light. Wood laminate floors are throughout the entire main level. The kitchen has been remodeled with a large walk in pantry, upgraded cabinets, large kitchen island, quartz counters, oven, gas stove, stainless steel appliances, refrigerator included, under cabinet lighting, and counter space galore! Large family room includes a gas fireplace decorated with stone, formal dining room, and a half bath. 2nd level offers a large master bedroom with vaulted ceilings, 5 piece bath with soaking tub and separate shower, and a large walk in closet; 3 large spare bedrooms and a loft area currently used for an office space. The fully finished basement includes a large great room with a bedroom area and a family room area, bathroom with a shower, and a separate laundry room. The backyard is incredible with a covered patio, large trees, and sprinkler system! This home has a Solar System that will be paid in full - the savings on electric bills will be tremendous over the years. Other upgrades include: newer furnace, newer air conditioning unit, newer back slider door, washer and dryer included, invisible fence for dogs, fully fenced back yard, nest heat system, radon system, new oven, gas line to back patio, shaker plank interior doors, upgraded light fixtures. Parker has many amenities including parks and trails, all major shopping, Rec Center, Parker Arts Theater, Old Town Parker where they have Parker Days, Reservoir, and close to E-470. Approx. 20 min to DTC, 30 minutes to Downtown, 30 minutes to Airport. Lightrail station is approx 20 min away. This home has it all!
- Type:
- Single Family
- Sq.Ft.:
- 1,969
- Status:
- Active
- Beds:
- 3
- Lot size:
- 0.17 Acres
- Year built:
- 2024
- Baths:
- 3.00
- MLS#:
- 3669999
- Subdivision:
- Reserve At Looking Glass
ADDITIONAL INFORMATION
MLS#3669999 REPRESENTATIVE PHOTO June Completion! The Alamosa presents 3 bedrooms, 2.5 bathrooms, a study, an attached 3-car garage, and 1,969 square feet of living area. Seamlessly blending an open layout with the cozy ambiance of ranch-style living, this home greets you with a welcoming foyer. Beyond, discover the airy great room, dining space, kitchen, and a covered back patio. A private study off the entrance offers an ideal spot for a home office. Relax in the primary suite, boasting abundant natural light, a luxurious soaking tub, separate shower, dual sink vanity, and a generously sized walk-in closet. Completing this delightful home are two additional bedrooms, a shared bathroom, and a conveniently located laundry room. Structural options include: full unfinished basement, modern fireplace, 12' ceilings, primary bath configuration 3, 3 car garage. Design upgrades include: built-in appliance package, 4' crown molding in the kitchen, trash bin, raised vanity at the secondary bath, generation lighting package 2, lighting pendant package, quartz countertops, and upgraded backsplash. Design options include: Classic Canvas Collection - Fanfare.
- Type:
- Single Family
- Sq.Ft.:
- 2,133
- Status:
- Active
- Beds:
- 3
- Year built:
- 2024
- Baths:
- 3.00
- MLS#:
- 5633951
- Subdivision:
- Dove Village
ADDITIONAL INFORMATION
**Contact Lennar today about Special Financing for this home** - including below market rates - terms and conditions apply** !!READY JULY!! Brand new paired home in Dove Village. Beautiful Meridian 2 story features 3 beds, 2.5 baths, great room, open kitchen, dining room, loft, upstairs laundry, 2 car garage, full unfinished basement with 9ft ceilings for future expansion. Beautiful upgrades and finishes including luxury vinyl plank flooring, stainless steel appliances, large island, walk-in pantry, walk-in closets in all bedrooms and more. Dove Village is a new Lennar community providing the best of Colorado living with all the latest technology. Lennar provides the latest in energy efficiency & state of the art technology with several fabulous floorplans to choose from. Energy efficiency, and technology/connectivity seamlessly blended with luxury to make your new house a home. What some builders consider high-end upgrades, Lennar makes a standard inclusion. Close to dining, shopping, entertainment and other amenities. Easy commute to DIA, E-470, DTC. email Lennarcolorado@lennar.com for showing information. Buyer to confirm taxes. Virtual Tour: https://my.matterport.com/show/?m=tDqyt1Vn9q5
- Type:
- Single Family
- Sq.Ft.:
- 1,808
- Status:
- Active
- Beds:
- n/a
- Lot size:
- 0.09 Acres
- Year built:
- 2024
- Baths:
- MLS#:
- 6531330
- Subdivision:
- Dove Village
ADDITIONAL INFORMATION
** Ask us about our Special Financing Rates. !!READY JULY 2024!! This gorgeous Spire 2 story features 3 beds, 2.5 baths, great room, open kitchen, dining room, upstairs laundry, 2 car garage. Full unfinished basement with 9ft ceilings. Beautiful upgrades and finishes throughout including custom cabinets, slab quartz counters, Delfino flooring and more. The best of Colorado living with all the latest technology. Lennar provides the latest in energy efficiency & state of the art technology with several fabulous floorplans to choose from. Energy efficiency, and technology/connectivity seamlessly blended with luxury to make your new house a home. Prices, dimensions and features may vary and are subject to change. Email Lennarcolorado@lennar.com to schedule showings. Virtual Tour of floor plan but not actual home https://my.matterport.com/show/?m=U3ccY9i1n3n
Andrea Conner, Colorado License # ER.100067447, Xome Inc., License #EC100044283, AndreaD.Conner@Xome.com, 844-400-9663, 750 State Highway 121 Bypass, Suite 100, Lewisville, TX 75067

The content relating to real estate for sale in this Web site comes in part from the Internet Data eXchange (“IDX”) program of METROLIST, INC., DBA RECOLORADO® Real estate listings held by brokers other than this broker are marked with the IDX Logo. This information is being provided for the consumers’ personal, non-commercial use and may not be used for any other purpose. All information subject to change and should be independently verified. © 2024 METROLIST, INC., DBA RECOLORADO® – All Rights Reserved Click Here to view Full REcolorado Disclaimer
| Listing information is provided exclusively for consumers' personal, non-commercial use and may not be used for any purpose other than to identify prospective properties consumers may be interested in purchasing. Information source: Information and Real Estate Services, LLC. Provided for limited non-commercial use only under IRES Rules. © Copyright IRES |
Parker Real Estate
The median home value in Parker, CO is $484,000. This is lower than the county median home value of $487,900. The national median home value is $219,700. The average price of homes sold in Parker, CO is $484,000. Approximately 75.32% of Parker homes are owned, compared to 21.65% rented, while 3.04% are vacant. Parker real estate listings include condos, townhomes, and single family homes for sale. Commercial properties are also available. If you see a property you’re interested in, contact a Parker real estate agent to arrange a tour today!
Parker, Colorado 80134 has a population of 51,125. Parker 80134 is more family-centric than the surrounding county with 45.25% of the households containing married families with children. The county average for households married with children is 45.24%.
The median household income in Parker, Colorado 80134 is $105,373. The median household income for the surrounding county is $111,154 compared to the national median of $57,652. The median age of people living in Parker 80134 is 35 years.
Parker Weather
The average high temperature in July is 86.8 degrees, with an average low temperature in January of 17.2 degrees. The average rainfall is approximately 18.1 inches per year, with 61.8 inches of snow per year.
