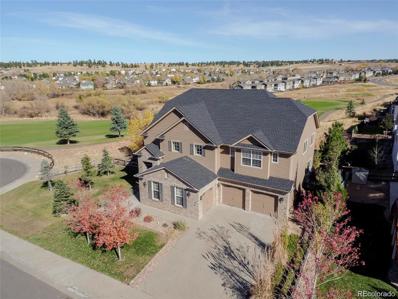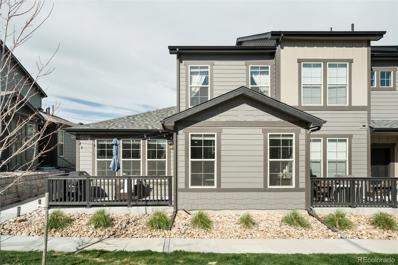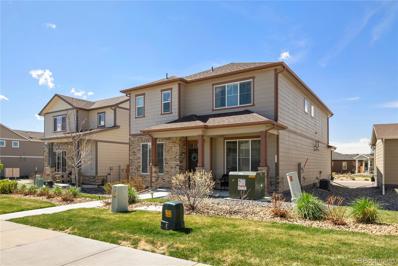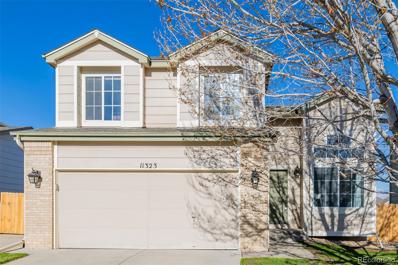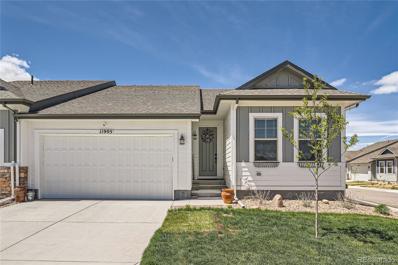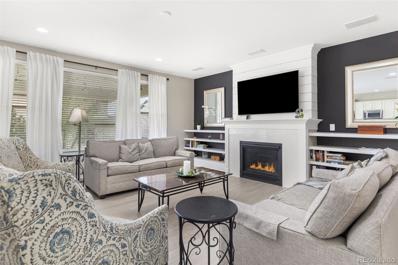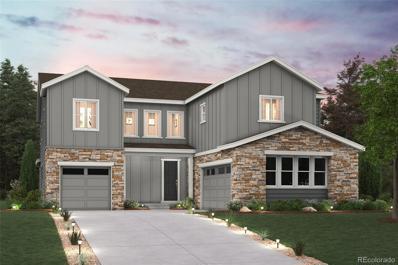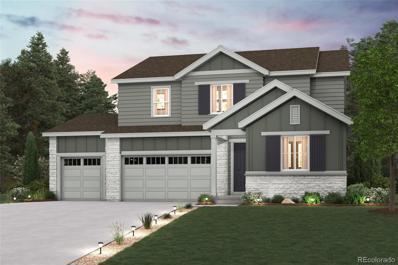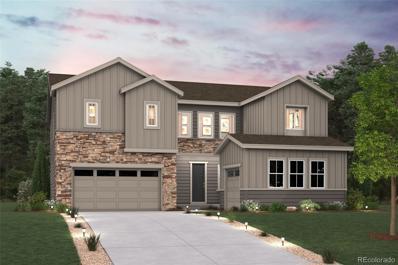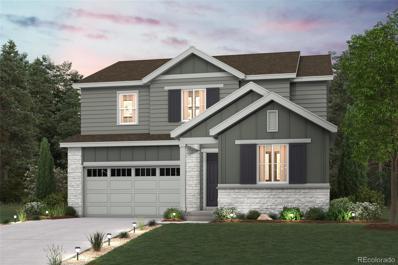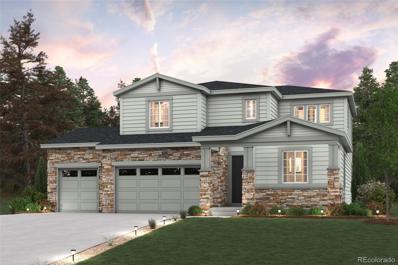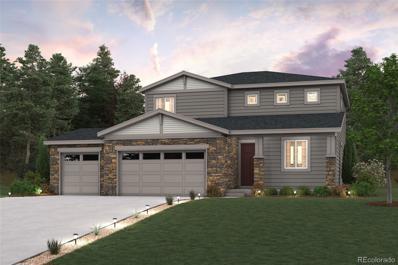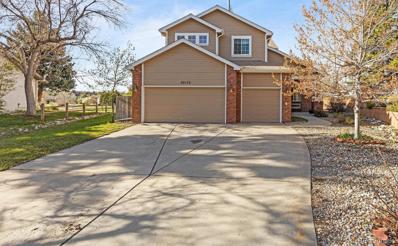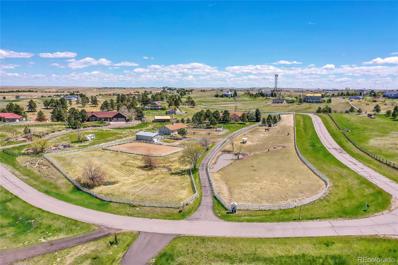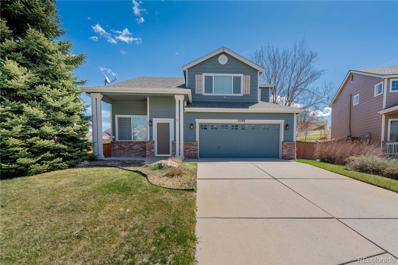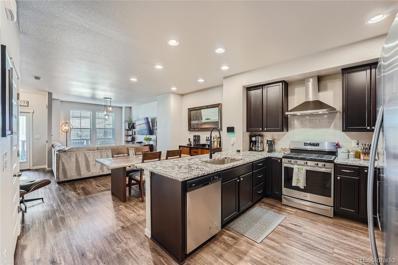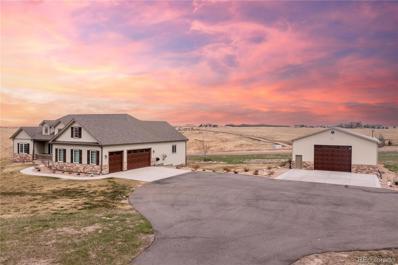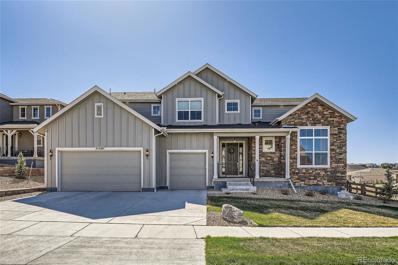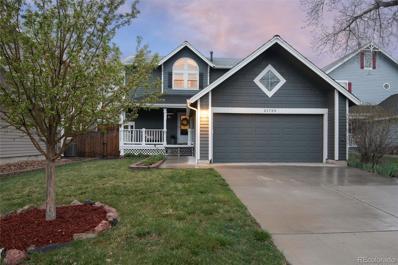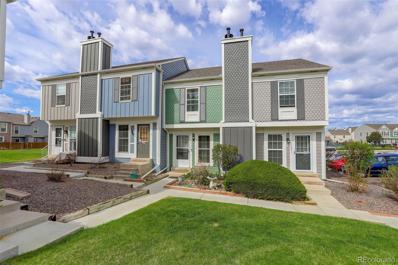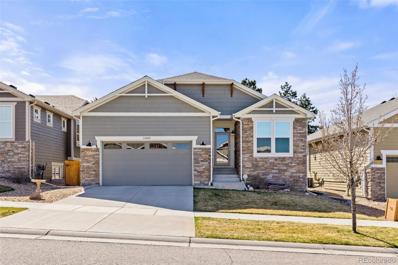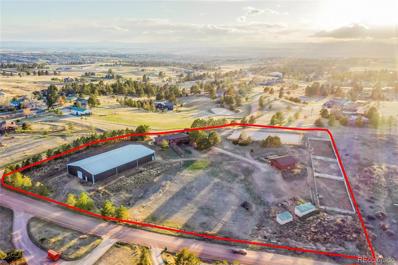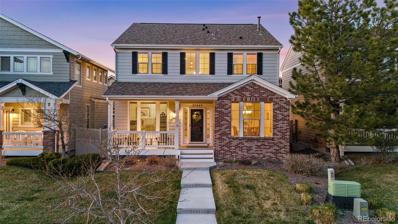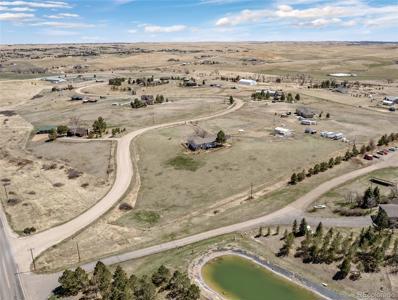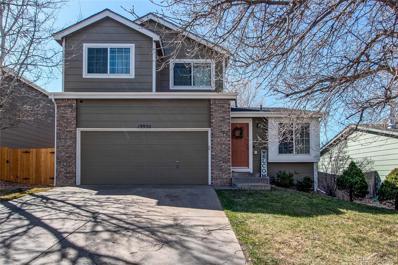Parker CO Homes for Sale
- Type:
- Single Family
- Sq.Ft.:
- 4,162
- Status:
- Active
- Beds:
- 5
- Lot size:
- 0.22 Acres
- Year built:
- 2002
- Baths:
- 5.00
- MLS#:
- 5696837
- Subdivision:
- Villages Of Parker
ADDITIONAL INFORMATION
Beautiful Golf Course Living in Canterberry! This lovely 5 Bedroom 5 Bath Home sits on the 10th hole of the Black Bear Golf Course* See the Bev Cart? Just holler and Get your afternoon Cocktails Delivered to your beautiful Back Yard* The home is located on a quiet cul-de-sac with no pass through traffic and lots of Side Yard and Back Yard privacy* It is always nice to have 4 bedrooms on the Upper Level together and another on the Main Level for use as a Office or a Bedroom* The Eat- In Kitchen has Double Microwaves, Eat-At Bar, Ample Cabinets and Counters as well as a pantry* You can't miss all the natural light on this side of the house with Golf Course Views too! There are many updates to this home, the most spectacular is the Finished Basement with Custom Bar, Wine Cellar and Lighted Shelving* The interior of this property boasts Hardwood Flooring, Newer Carpet, Tile & Plantation Shutters* The Primary Bedroom has dual closets in addition to the Large Bathroom* The Secondary Bedrooms are a Good Size and 2 of them have a Pass Through Bath*How about Upstairs Laundry with Folding Counter and Cabinets? The Outdoor Living Space is magnificent and made for entertaining* The exterior includes a Water Feature, Trex Decking, Stamped Concrete Patio and Lighting* There is a 3 Car Garage for all of your Toys and Vehicles* When you think about Location you think about a Home like this* The Town/City of Parker has so much to offer all of it's residents*This home currently has an assumable VA loan at a very attractive rate.Call agent for details*Buyer and buyer's agent should verify all listing information, including but not limited to school information, taxes, HOA information & room dimensions. Professional photos coming.
- Type:
- Townhouse
- Sq.Ft.:
- 1,787
- Status:
- Active
- Beds:
- 3
- Year built:
- 2021
- Baths:
- 3.00
- MLS#:
- 9255765
- Subdivision:
- Lincoln Creek Village
ADDITIONAL INFORMATION
Stunning updates and low-maintenance convenience converge in this bright, upgraded townhome. A neutral color palette abounds in the open-concept main floor, illuminated by cascading natural light that flows through generous windows. The living space is grounded by a gas fire feature for added warmth and relaxation. With less than three years since its construction, the home feels practically brand new – and this motif is especially exemplified in the chef’s kitchen. Stainless steel appliances include a gas range and French door refrigerator, both of which are surrounded by an abundance of cabinetry and counter space. Conveniently located on the main floor, the primary suite shines with natural light and a rejuvenating en-suite bathroom. Two perfectly appointed bedrooms share a bathroom in the upper level and are flexible for new residents’ uses as home offices, a workout space and more. Relax for hours on a sunlit patio with the free time saved from community-maintained landscaping.
$615,000
6850 Longpark Drive Parker, CO 80138
- Type:
- Single Family
- Sq.Ft.:
- 2,167
- Status:
- Active
- Beds:
- 4
- Lot size:
- 0.08 Acres
- Year built:
- 2020
- Baths:
- 3.00
- MLS#:
- 8338230
- Subdivision:
- Lincoln Creek Village
ADDITIONAL INFORMATION
Welcome to 6850 Longpark Drive, an elegant and personable residence nestled in a highly sought-after Lincoln Creek Village. This turnkey home offers a spacious and open layout, featuring 4 bedrooms and 3 bathrooms spread across 2167 square feet of meticulously designed living space. Upon entering, you'll be greeted by an abundance of natural light that illuminates the interior, creating a warm and inviting ambiance. The main level boasts a thoughtfully designed floor plan, seamlessly integrating the living, dining, and kitchen areas, perfect for both daily living and entertaining. The well-appointed kitchen is a chef's delight, equipped with modern appliances, ample cabinetry, and a breakfast bar, making it a delightful space for culinary endeavors. Adjacent to the kitchen, the private outdoor space provides a serene retreat for al fresco dining or simply unwinding amidst the tranquility of the surroundings. The oversized primary suite is a true sanctuary, offering a generous layout and a large walk-in closet, providing ample storage for your wardrobe and personal belongings. The remaining three bedrooms are equally spacious, offering versatility for use as guest rooms, home offices, or whatever best suits your lifestyle. This residence also offers the convenience of central AC, a garage, and laundry facilities, ensuring that every aspect of modern living is catered to with ease. Embrace the opportunity to make 6850 Longpark Drive your new home, where elegance meets functionality in a vibrant and in-demand neighborhood. Don't miss the chance to experience the epitome of upscale living in this remarkable property. Schedule a viewing today and discover the unparalleled lifestyle that awaits you.
$595,000
11323 Latigo Lane Parker, CO 80138
- Type:
- Single Family
- Sq.Ft.:
- 2,420
- Status:
- Active
- Beds:
- 5
- Lot size:
- 0.11 Acres
- Year built:
- 1996
- Baths:
- 4.00
- MLS#:
- 7072812
- Subdivision:
- Meads Crossing
ADDITIONAL INFORMATION
Discover the allure of this tastefully designed 5-bedroom residence awaiting its new owner! Lovely curb appeal with a verdant front yard, brick accents, a 2-car garage, and an extended driveway. Be greeted by a welcoming living room, high ceilings, a trending palette, sleek wood-style vinyl flooring, and abundant natural light. The great room is adorned with a warm fireplace for cold evenings and sliding glass doors that merge indoor and outdoor living. Spotless kitchen is the heart of the home, outfitted with ample counter space, stainless steel appliances, recessed lighting, and a plethora of white cabinetry with crown molding. You'll find a large main bedroom upstairs, offering a private bathroom and a walk-in closet. Sizable secondary bedrooms have sliding door closets. Venture to the basement, boasting plush carpeting, a bonus room, an extra bedroom, and backyard access. Enjoy your morning coffee on the bright, airy deck while contemplating the blue skies. The generous backyard with a lush lawn is excellent for delightful get-togethers! This property is minutes from shopping centers, restaurants, clinics, and more. What are you waiting for? With its pleasant features and ideal location, this gem is the perfect one for you!
- Type:
- Single Family
- Sq.Ft.:
- 2,508
- Status:
- Active
- Beds:
- 3
- Lot size:
- 0.11 Acres
- Year built:
- 2022
- Baths:
- 3.00
- MLS#:
- 2659811
- Subdivision:
- Lincoln Creek Village
ADDITIONAL INFORMATION
NEWER CONSTRUCTION ON CORNER LOT! Low Maintenance ranch style home with finished basement. This Willow model includes a Bright and open great room, Gourmet Kitchen with Stainless Steel Appliances, cabinet microwave, an Upgraded Gas Range, Quartz Countertops, White Maple Cabinets, and Vaulted Ceilings in Great Room & Dining Room. WPC Hardwood on the Main Level, Gas Fireplace in Great Room and a Full yard Landscape. Basement includes a guest suite, plenty of storage, and an open concept family room and lockable steel window well covers. A short distance to Historic Main Street Shops & Eateries and about 15 Minutes To DTC! Ask about our preferred lender program!
- Type:
- Single Family
- Sq.Ft.:
- 4,137
- Status:
- Active
- Beds:
- 4
- Lot size:
- 0.17 Acres
- Year built:
- 2012
- Baths:
- 5.00
- MLS#:
- 3272267
- Subdivision:
- Idyllwilde/reata North
ADDITIONAL INFORMATION
Great location and plenty of space along with many new upgrades! The brand-new Paradigm Performer waterproof flooring throughout the first floor makes the entire home fresh and bright. This stunning 4 bedroom, 5 bath traditional frame and stone home has been well cared for by the original owners and sits on a quiet street in the award winning neighborhood of Idyllwilde. Just a very short walk to Cimarron Middle School and Legend High School, this 4,398 square foot home boasts 4,137 square feet of finished living space! The kitchen is well designed with gorgeous solid maple cabinets, granite counter tops and stainless appliances including a brand-new stainless dishwasher and new 5 burner gas stainless stove. There is also a comfortable breakfast nook to enjoy meals prepared in the gourmet kitchen. The main floor also features a spacious family room, formal dining room, powder room and a cozy den / study. A complete 5-piece bath connects to the charming primary suite with a large walk-in closet. There are two additional bedrooms and bathrooms upstairs along with a loft that can easily be converted to a 5th bedroom. Enjoy the comfortable climate as the upstairs has its own separate furnace and central air conditioning unit. The basement is professionally finished with a great room / game room as well as an additional bedroom and bathroom. Enjoy the perfectly landscaped backyard with covered porch and spectacular gas firepit with a water feature and built in seating. Just minutes from downtown Parker, Idyllwilde has many well-maintained amenities, just to name a few are parks, trails, swimming pool with a water slide, fantastic clubhouse, BBQ grills, neighborhood gym and even a coffee house! For peace of mind, this home includes a one-year Premium Home Warranty from 2-10 Home Warranty. Come enjoy all that Idyllwilde has to offer! Don’t miss out on this exquisite home in Parker!
$1,090,240
13950 Emerald Lake Street Parker, CO 80138
- Type:
- Single Family
- Sq.Ft.:
- 3,664
- Status:
- Active
- Beds:
- 5
- Lot size:
- 0.34 Acres
- Year built:
- 2024
- Baths:
- 5.00
- MLS#:
- 8213070
- Subdivision:
- Trails At Smoky Hill
ADDITIONAL INFORMATION
The Harvard plan boasts a dazzling layout and versatile functionality. Upon entering, a grand two-story foyer leads you underneath a second-floor catwalk and into an expansive vaulted great room. The great room also flows into a beautiful kitchen with a large center island, a walk-in pantry and a charming breakfast nook with a slider to the covered patio. Additional main-floor highlights include a study with french doors, a bedroom with its own attached private bathroom, and a formal dining room off the foyer—boasting special access to the kitchen. Upstairs, you'll find a versatile loft, three more secondary bedrooms—one with an attached bathroom—and a sprawling primary suite with a walk-in closet and a private dual-vanity bathroom including a free standing tub. A full unfinished basement completes the home. Professional design selections included. Photos are not of this exact property. They are for representational purposes only. Please contact builder for specifics on this property.
- Type:
- Single Family
- Sq.Ft.:
- 2,940
- Status:
- Active
- Beds:
- 4
- Lot size:
- 0.38 Acres
- Year built:
- 2024
- Baths:
- 4.00
- MLS#:
- 7446806
- Subdivision:
- Trails At Smoky Hill
ADDITIONAL INFORMATION
You’ll love the thoughtfully designed Aster, offering an abundance of functional living and entertaining space. Upon entering, you'll find a private study located just off the foyer. Beyond the foyer, a well-appointed kitchen—boasting a center island, ample counter space, and a walk-in-pantry—overlooks a generous open-concept great room and dining area. You'll also appreciate a valet entry off the garage. The upstairs features three secondary bedrooms—one with a private bath—a spacious loft, a convenient laundry room, and an impressive primary suite with a roomy walk-in closet and dual-vanity bath. A standard unfinished basement completes the home. Photos are not of this exact property. They are for representational purposes only. Please contact builder for specifics on this property.
$1,010,850
13970 Emerald Lake Street Parker, CO 80138
- Type:
- Single Family
- Sq.Ft.:
- 3,116
- Status:
- Active
- Beds:
- 4
- Lot size:
- 0.3 Acres
- Year built:
- 2024
- Baths:
- 5.00
- MLS#:
- 7036235
- Subdivision:
- Trails At Smoky Hill
ADDITIONAL INFORMATION
The stylish Wellesley plan boasts an inviting kitchen with a walk-in pantry and generous amounts of counter space—including an oversized center island—with a spacious great room on one side and a dining room on the other. From the dining area, you'll also enjoy direct access to the backyard. Additional main-floor highlights include a powder room, a study, and a convenient downstairs bedroom with an en-suite bath. Heading upstairs, you'll find a large loft, two secondary bedrooms—one with a private bath—and a full hall bath. The second floor also features a lavish primary suite, complete with two walk-in closets and an attached bath with dual vanities. An unfinished basement also comes included. Photos are not of this exact property. They are for representational purposes only. Please contact builder for specifics on this property.
- Type:
- Single Family
- Sq.Ft.:
- 2,940
- Status:
- Active
- Beds:
- 4
- Lot size:
- 0.35 Acres
- Year built:
- 2024
- Baths:
- 4.00
- MLS#:
- 6859705
- Subdivision:
- Trails At Smoky Hill
ADDITIONAL INFORMATION
You’ll love the thoughtfully designed Aster, offering an abundance of functional living and entertaining space. Upon entering, you'll find a private study located just off the foyer. Beyond the foyer, a well-appointed kitchen—boasting a center island, ample counter space, and a walk-in-pantry—overlooks a generous open-concept great room and dining area. You'll also appreciate a valet entry off the garage. The upstairs features three secondary bedrooms—one with a private bath—a spacious loft, a convenient laundry room, and an impressive primary suite with a roomy walk-in closet and dual-vanity bath. A standard unfinished basement completes the home. Photos are not of this exact property. They are for representational purposes only. Please contact builder for specifics on this property.
- Type:
- Single Family
- Sq.Ft.:
- 2,439
- Status:
- Active
- Beds:
- 3
- Lot size:
- 0.3 Acres
- Year built:
- 2024
- Baths:
- 3.00
- MLS#:
- 6656677
- Subdivision:
- Trails At Smoky Hill
ADDITIONAL INFORMATION
Featuring two stories of utility and comfort, the elegant Camellia welcomes you with a charming, covered porch. Just off the foyer, you'll find a secluded study. The main floor also boasts an inviting open-concept layout, featuring an expansive great room, dining room and a well-equipped kitchen with a walk-in-pantry, extended countertops, and a center island. You'll also appreciate a valet entry off the garage. Upstairs, you'll enjoy two generous secondary bedrooms, a full hall bath, a convenient laundry room, and a grand primary suite, showcasing a private bath with dual vanities, a benched shower, and a large walk-in-closet. The Camellia plan also comes with a standard unfinished basement. Photos are not of this exact property. They are for representational purposes only. Please contact builder for specifics on this property. Don’t miss out on the new reduced pricing good through 5/31/2024. Prices and incentives are contingent upon buyer closing a loan with builders affiliated lender and are subject to change at any time.
- Type:
- Single Family
- Sq.Ft.:
- 2,786
- Status:
- Active
- Beds:
- 4
- Lot size:
- 0.33 Acres
- Year built:
- 2024
- Baths:
- 3.00
- MLS#:
- 9737504
- Subdivision:
- Trails At Smoky Hill
ADDITIONAL INFORMATION
The Iris boasts a versatile main-floor layout with an abundance of flexible living and entertaining space. A secluded study is located near the front entrance, providing a quiet space for work and relaxation. Just beyond the foyer, a formal dining room boasts a direct pass-through to a well-appointed kitchen—featuring a walk-in pantry and large center island. Additional main-floor highlights include a sprawling great room with yard access, a downstairs bedroom with access to a full bathroom, and a valet entry off the garage. Upstairs, you'll find two gracious secondary bedrooms—one with an en-suite bath—a full hall bath, an expansive loft, a convenient laundry room. There's also a lavish primary suite, showcasing a private bath with dual vanities and a roomy walk-in closet. A standard unfinished basement completes the home. Photos are not of this exact property. They are for representational purposes only. Please contact builder for specifics on this property. Don’t miss out on the new reduced pricing good through 5/31/2024. Prices and incentives are contingent upon buyer closing a loan with builders affiliated lender and are subject to change at any time.
- Type:
- Single Family
- Sq.Ft.:
- 2,250
- Status:
- Active
- Beds:
- 4
- Lot size:
- 0.24 Acres
- Year built:
- 2003
- Baths:
- 3.00
- MLS#:
- 7929674
- Subdivision:
- Rowley Downs
ADDITIONAL INFORMATION
Located just a short walk from the heart of downtown Parker and set on a large lot that backs to open space, this home offers unparalleled privacy and a serene backdrop. This custom-built 4 bedroom, 3 bathroom home was constructed in 2003 with high-quality workmanship. As you enter the home, the 10 ft. ceilings, further amplified by vaulted ceilings in the dining/living rooms and primary bedroom, create an open and luxurious atmosphere. The wide-open floor plan, designed with entertaining in mind, features elegant arched pathways leading from one room to another. The living room includes a cozy gas fireplace and tasteful built-ins. The kitchen serves as a focal point of the home, updated with hand-cut porcelain tile counters, stainless steel appliances, and a convenient pantry. Retreat to the primary suite, which includes a walk-in closet and an updated ensuite. This private sanctuary features a spacious walk-in shower with a comfortable bench and quartz counters with his/her sinks, providing a spa-like experience. Large secondary bedrooms offer comfortable accommodations for family and guests. Step outside to discover a sprawling wrap-around flagstone patio, inviting outdoor living and entertaining. The solid brick that wraps around the first story of the home, paired with blown insulation in the interior walls, ensures excellent thermal regulation throughout the seasons. The community spirit is vibrant, with a landscaped island in the cul-de-sac where neighbors gather for barbecues, fostering a sense of camaraderie and belonging. An oversized 3-car garage completes this remarkable home, adding convenience and ample storage. Enjoy the benefits of living within walking distance to Iron Horse Elementary School, Mainstreet Parker's charming shops and restaurants, ball fields, three playgrounds, and a hiking trail through the gulch, making this home not just a living space but a lifestyle choice.
$1,600,000
46186 Needleleaf Lane Parker, CO 80138
- Type:
- Single Family
- Sq.Ft.:
- 4,828
- Status:
- Active
- Beds:
- 4
- Lot size:
- 5.89 Acres
- Year built:
- 1998
- Baths:
- 5.00
- MLS#:
- 4022619
- Subdivision:
- Amanda Pines
ADDITIONAL INFORMATION
*Ask about how to get interest rates as low as 5.125% with seller paid buy down for well qualified borrowers* Nestled in the serene beauty of Parker, this captivating Amanda Pines residence offers an unparalleled blend of luxury, comfort, and natural splendor. This meticulously maintained ranch home has been tastefully updated with no attention to detail spared. Enjoy the open-concept layout that seamlessly connects the living, dining, and kitchen areas, creating an ideal space for both intimate gatherings and lively entertaining. From nearly every window, you have serene views of your property. Gorgeous gourmet kitchen with a formal dining room flowing into the cozy living room. Off the kitchen, there's a fully screened in porch overlooking the backyard and pool. Spacious primary bedroom has a fireplace with a generous sized five piece primary suite. There are two additional well-sized bedrooms and an updated full bath that make up the main floor. The walkout basement is equipped with another guest suite, wet bar with fridge, family room, dining room, office, and fireplace. With a separate entrance, this space lends itself well making it a guest getaway or mother-in-law suite. Step outside to the heated pool and gardens surrounding the house. The fenced garden has raised garden beds and a fully fenced dog run. For the animal lovers, there is a gorgeous 3-stall barn with loft and tack room, white vinyl fencing and an outdoor riding arena. All the paddocks are thoughtfully connected around the property through a track system, making daily care and turnout a breeze. Additionally, the property features a large, insulated workshop/storage outbuilding. Roof, gutters and major mechanicals on pool have been recently replaced. Many furnishings available for sale. Conveniently located just 15 minutes to Southlands Mall / E-470, 35 minutes to DIA with Douglas County Schools, this home enjoys the tranquility of suburban living while being moments away from urban conveniences.
- Type:
- Single Family
- Sq.Ft.:
- 1,615
- Status:
- Active
- Beds:
- 3
- Lot size:
- 0.15 Acres
- Year built:
- 1999
- Baths:
- 3.00
- MLS#:
- 4440165
- Subdivision:
- Willow Park
ADDITIONAL INFORMATION
Welcome to your entry to homeownership in the heart of Parker, Colorado! This charming updated single-family residence boasts 3 bedrooms, 3 bathrooms. Nestled in the desirable community of Willow Park, this home offers both comfort and convenience. Great location in the back of the community (low traffic) with mountain views. Step inside to discover an inviting living space adorned with tasteful finishes and ample natural light. The spacious kitchen features Corian countertops, stainless steel appliances, a pantry, plenty of cabinet storage and under cabinet lighting; perfect for budding culinary enthusiasts and casual entertainers alike. Relax and unwind in the luxurious master suite, complete with a private en-suite bathroom and generous closet space. Two additional bedrooms offer flexibility for guests, a home office, or a growing family. Outside, enjoy the Colorado sunshine in your tastefully landscaped backyard, ideal for outdoor gatherings and summer BBQs. Conveniently located near parks, schools, shopping, and dining, this home provides easy access to everything Parker has to offer. Don’t miss your chance to experience the best of suburban living – schedule your showing today! (note... 3rd bedroom, as identified in the county records, is currently a loft but can easily be converted to a full bedroom) Move in ready.
- Type:
- Townhouse
- Sq.Ft.:
- 1,554
- Status:
- Active
- Beds:
- 3
- Year built:
- 2021
- Baths:
- 3.00
- MLS#:
- 4709787
- Subdivision:
- Lincoln Creek Village
ADDITIONAL INFORMATION
Three things you'll love about this home: Firstly, its an entertainer's dream with its impressively large kitchen with tons of counter-space AND bar seating available at the counter (as well as a generously sized dining table space). Second, it has conveniently has a main-floor bathroom & third, you can enjoy your own patio space for summer-time grilling and getting your daily-dose of outdoor sunshine. Not to mention the attached 2 car garage with 2 drive-way spots as well. Did we mention this home is practically brand new as it was just built in 2021? With all 3 large bedrooms located on the upper floor, you have your perfect oasis of get-away time on the top floor while getting to enjoy your large main floor level without worrying about disturbing anybody who is using a bedroom to work from home or napping/sleeping in. The fun just does not stop because you are just MINUTES away from Historical Downtown Parker which boasts an incredible amount of local dining, shopping and TONS of walking trails. Pull out your Google/Apple maps and check out where this is located - its far enough off the busy roads that you're tucked away in your own quiet world but close enough that all of Parker is at your fingertips and you're less than 5 minutes away from E-470 which puts this whole city at disposal for adventures. This property won't last long, schedule your showing today!
$1,325,000
3962 Eastout Avenue Parker, CO 80138
- Type:
- Single Family
- Sq.Ft.:
- 4,435
- Status:
- Active
- Beds:
- 5
- Lot size:
- 5.02 Acres
- Year built:
- 2018
- Baths:
- 4.00
- MLS#:
- 8659901
- Subdivision:
- Elkhorn Ranch
ADDITIONAL INFORMATION
Private ranch retreat with majestic mountain views! Nestled on a lush 5-acre lot, this immaculate Elkhorn Ranch residence offers an idyllic environment to call home. From the breathtaking mountain views that greet you each morning to the tranquil sunsets in the evening, this property ensures a serene living experience with the added benefit of being in a quiet, well-maintained neighborhood. The home’s stunning exterior boasts fresh paint and an inviting walkway that leads you inside to discover a wealth of refined finishes. The main level features durable wood-look tile flooring throughout and vaulted ceilings with recessed lighting, enhancing the open concept design. The spacious living room, complete with a stone-surrounded fireplace and elegant built-ins, is perfect for relaxation. The gourmet eat-in kitchen includes a breakfast bar, center island, quartz countertops, and stainless steel appliances. The dining area adjacent to the kitchen offers a perfect view of the surrounding scenery. The luxurious primary suite is a true sanctuary, featuring dual walk-in closets and a five-piece ensuite bathroom. Additionally, two more bedrooms on the main level share a Jack and Jill bathroom. The walkout basement is an entertainer’s dream, complete with a full bar adorned with quartz countertops, a large recreation space, and two additional bedrooms. Step outside to the covered patio and immerse yourself in nature. The expansive 36x48 outbuilding on the property is a standout feature that offers exceptional versatility. Designed to cater to both the hobbyist and the professional, this multi-use space can serve as a workshop, multi-car garage, or storage facility. A new roof with a 10-year transferable warranty was installed in 2023. The property’s location ensures privacy without isolation, with neighbors at a comfortable distance and community streets quiet enough to enjoy leisurely walks. This sanctuary is perfect for those who cherish privacy and the beauty of nature!
$1,298,000
21360 Tyrolite Avenue Parker, CO 80138
- Type:
- Single Family
- Sq.Ft.:
- 5,474
- Status:
- Active
- Beds:
- 5
- Lot size:
- 0.24 Acres
- Year built:
- 2021
- Baths:
- 5.00
- MLS#:
- 6197509
- Subdivision:
- Idyllwilde
ADDITIONAL INFORMATION
This gorgeous 2 story Toll Brothers home in Idyllwilde is located on a corner home site and features 5 bedrooms (2 main, 2 upper and 1 conforming basement), 4.5 baths, living room, dining room, kitchen, main floor office, laundry, flex space, loft, finished basement ( 1 bed, 1 bath, family room, flex space, storage space) and 3 car garage. Pride of ownership shines throughout. Colorado luxury. Beautiful finishes and upgrades throughout including custom paint, slab quartz counters & island, custom tile and so much more. The high ceilings and many windows allow the natural light to cascade in – bright and cheerful. The finished basement is perfect for guests or that teen wanting their own space. This home lives large. Items staying with the home include 110” basement screen, projector, artificial turf, washer/dryer, trampoline, patio blinds, attached blinds, living room and study curtains.Close to dining, shopping, entertainment and other amenities in Parker. Don’t miss your opportunity – Welcome Home!
- Type:
- Single Family
- Sq.Ft.:
- 2,186
- Status:
- Active
- Beds:
- 4
- Lot size:
- 0.12 Acres
- Year built:
- 1987
- Baths:
- 4.00
- MLS#:
- 8021169
- Subdivision:
- Saddlebrook
ADDITIONAL INFORMATION
Experience the pinnacle of living in this remarkable Saddlebrook Farm sanctuary—a home where every detail has been thoughtfully considered. The welcoming front porch is just the beginning - Step out into the landscaped backyard, featuring a peaceful patio area complete with a charming firepit, and garden beds prepped for gardening season—an ideal setting for outdoor gatherings and cherished moments with family and friends. The gourmet kitchen opens into the dining and living room and features quartz countertops, soft-close cabinets, large pantry, and high-end stainless steel appliances. Unwind in the main-level living room, where a wood-burning fireplace and views of the manicured backyard create an ambiance of tranquility and comfort. As you make your way through this home, you’ll discover a meticulously curated interior, where modern upgrades meet functionality - Thoughtfully designed to make the most out of each space, you’ll notice customizable Elfa shelving in nearly every closet—providing optimal storage solutions. Upstairs, you’ll find the primary bedroom and custom primary en-suite bathroom, alongside two additional bedrooms, full-bathroom, and a charming built-in library nook—a perfect retreat for quiet moments under the picturesque arch window. The finished basement offers an entertainment/ flex space, an additional bedroom with an attached bath and a jetted tub, storage area and laundry room. You get the best of both worlds here. Privacy and serenity, plus the proximity to miles of trails, including the Sulphur Gulch trail, and access to the pool and tennis courts. Not to mention being within walking or biking distance to downtown Parker which offers an array of dining, shopping, and community experiences year-round.
$300,000
10798 Foxwood Court Parker, CO 80138
- Type:
- Townhouse
- Sq.Ft.:
- 870
- Status:
- Active
- Beds:
- 2
- Lot size:
- 0.02 Acres
- Year built:
- 1984
- Baths:
- 1.00
- MLS#:
- 9607519
- Subdivision:
- Town & Country
ADDITIONAL INFORMATION
Welcome to this charming, Town & Country townhome conveniently located in the heart of downtown Parker! This end unit, two bedroom, one bath townhome has been freshly painted, has newer windows, and new carpet throughout the upper level. The family room, dining area and kitchen are all appointed with real hardwood floors and are open to one another creating a great entertaining space. There is a fenced courtyard area out back which is fabulous for those with pets or for extended outdoor living. Venture upstairs where one will find a large primary bedroom with vaulted ceiling and a large closet. There is also a secondary bedroom, laundry area, and full bath complete with an updated vanity, custom tile floors and tub surround on this level! The fenced courtyard out back sports a storage closet and there's a very usable crawl space for additional storage needs. Would you enjoy the convenience of walking to Parker's great restaurants, bars, library, outdoor event venue, performance theater, ice "rink", H2O'Brien Water Park, shopping, baseball fields, and fabulous park? If so, this townhome just can't be beat. Last but not least, during the summer months, you can enjoy the community pool and an amazing Farmers Market which is right around the corner! There is a reserved parking space for the owner as well as visitor parking right outside the door.
$675,000
11605 Colony Loop Parker, CO 80138
- Type:
- Single Family
- Sq.Ft.:
- 3,014
- Status:
- Active
- Beds:
- 5
- Lot size:
- 0.14 Acres
- Year built:
- 2017
- Baths:
- 3.00
- MLS#:
- 7661583
- Subdivision:
- Lincoln Creek Village
ADDITIONAL INFORMATION
Presenting an exceptional 5-bedroom, 3-bathroom ranch home nestled in Lincoln Creek Village, conveniently situated near many amenities and easy highway access. This home includes numerous upgrades and updates, the owner’s suite features a luxurious primary bath with quartz countertops a custom walk in shower and large linen closet and a spacious walk in closet with a spot for everything. You'll love the custom barn doors to add privacy and noise reduction on both the master bath and laundry/mud rooms. Other updates include soft-close cabinets with roll-outs, under-cabinet lighting, a gas range, window blinds throughout, and built-in shelving in the living room, updated vanity in lower level bathroom, luxury laminate plank flooring throughout the main level and many many more updates. The fully finished basement with new carpet throughout lives like a separate apartment and offers additional living space perfect for potential rental income or for muti-generational living with a full kitchen including a new stove, room for a full sized refrigerator, counter space, living area, two bedrooms, a full bath with new flooring and new vanity, and laundry area. For added peace of mind, the basement includes a sump pump and water sensor. New roof with transferable warranty to be installed in the next 30 days!! Step into the gorgeous private backyard retreat, complete with a professionally installed pergola, meticulously landscaped grounds, and a drip irrigation system with lots of plants, flowering bushes and grasses to enjoy all season long. Front yard maintenance, including mowing and snow removal, is provided by the Lincoln Creek Metro District. Don't miss the opportunity to call this stunning property home! Schedule your private showing today!!
$1,330,000
10325 E Cherrywood Drive Parker, CO 80138
- Type:
- Single Family
- Sq.Ft.:
- 2,348
- Status:
- Active
- Beds:
- 3
- Lot size:
- 5.24 Acres
- Year built:
- 1984
- Baths:
- 3.00
- MLS#:
- 3011611
- Subdivision:
- Forest Hills
ADDITIONAL INFORMATION
*OPEN HOUSE* Sunday, 5/19, 11AM-1PM. Welcome to this beautiful property in Parker, offering breathtaking views of the Front Range and turn-key equestrian facilities! Situated on just over five acres, this property boasts mature trees surrounding the home and rolling pastures beyond. Inside, the main living area is spacious and inviting, featuring a modern kitchen, tile and hardwood floors with a wood-burning fireplace. The front living space provides a perfect retreat to unwind and soak in the panoramic views. The primary bedroom is a true sanctuary with its own deck, showcasing stunning views. One additional guest bedroom utilize a full bath and an additional office area is present with the potential of framing in for a third bedroom upstairs. The lower level of the home offers ample space, including a bedroom, bathroom, family room with fireplace, bonus room and a walkout sun room/studio leading to a private patio and grassy area. A separate driveway leads to the equestrian facilities, which include a 3-stall barn, multiple loafing sheds adding an additional 5 stalls, a large outdoor arena, and a 70x140 indoor arena, ensuring riding year-round is a breeze! Meticulously maintained, updated, and cherished throughout the years, this property is conveniently located less than 10 minutes from all that Parker has to offer. Don't miss the opportunity to experience the beauty and tranquility of this exceptional property – schedule a showing today!
- Type:
- Single Family
- Sq.Ft.:
- 3,094
- Status:
- Active
- Beds:
- 3
- Lot size:
- 0.08 Acres
- Year built:
- 2005
- Baths:
- 4.00
- MLS#:
- 7549672
- Subdivision:
- Idyllwilde
ADDITIONAL INFORMATION
Absolutely captivating and maintenance-free, this home with a finished basement is a true gem! Nestled in the sought-after community of Idyllwilde, this two-story, 3BR/3.5BA, 3,216sqft property welcomes you with a charming covered front porch. Inside, you'll find an open and inviting floorplan with striking wood floors, custom stained-glass windows, a dedicated study with French doors, surround sound system, and an elegant formal dining room. Perfect for entertaining, the eat-in kitchen boasts stainless-steel appliances, granite counters, a breakfast bar, wood cabinetry, a breakfast nook, and an adjacent family room with a cozy fireplace. For more festivities, the spacious rec room in the finished basement awaits, while the fully enclosed backyard is ideal for outdoor gatherings. Afterward, retreat to the serene primary bedroom with a generous closet and a spa-inspired en suite. Additional features include a 2-car garage with built-in shelving, a second-floor laundry area, a full bathroom in the basement, another covered front porch, proximity to trails and shops, and much more! Schedule your tour today!
- Type:
- Single Family
- Sq.Ft.:
- 2,580
- Status:
- Active
- Beds:
- 5
- Lot size:
- 5 Acres
- Year built:
- 1989
- Baths:
- 3.00
- MLS#:
- 9812542
- Subdivision:
- Cottonwood Hills
ADDITIONAL INFORMATION
Don't miss the fantastic opportunity to put your personal touch on this five-bedroom, two and one half-bathroom ranch, situated on five acres of pristine pasture. There's so much you can do with this property! You can turn it into a quaint little equestrian center for horses, a mini farm with goats, chickens, and other farm animals, a lavender farm, or an apiary for beehives. The possibilities are truly endless, and the structural foundation for whatever your dreams are already in place with this property. The Ranch House features an oversized garage and enough space for four bedrooms and two bathrooms. Solar panels on the roof provide enough energy to cover 100% of the property's energy usage throughout the year. Additionally, the property has a private well and a private septic system. With the addition of a couple of batteries and propane brought in, this property can be entirely self-sustained. There's also a barn located on the property, built by the previous owners, with three stalls already installed. Although Hale has damaged the skylights of the barn, the structural integrity is still holding up well. This property offers a unique opportunity for anyone looking to own a self-sustainable property. Don't miss out on the chance to take your dreams to the next level! Distance To Parker 8 Miles 15 Min. Distance to Down Town 34 Mile 44 Min. Distance to Cherry Creek 30 Miles 39 Min Distance to Castle Rock 26 Mi 38 Min
$575,000
19930 Latigo Lane Parker, CO 80138
- Type:
- Single Family
- Sq.Ft.:
- 1,858
- Status:
- Active
- Beds:
- 3
- Lot size:
- 0.14 Acres
- Year built:
- 1996
- Baths:
- 3.00
- MLS#:
- 2148315
- Subdivision:
- Meads Crossing
ADDITIONAL INFORMATION
Welcome to your new home in Parker, Colorado! Offering ample room, this 3 bed/ 3 bath home boasts an inviting and updated floor plan with vaulted ceilings. Step inside and you will find a tranquil family and living room divided by a stunning fireplace feature wall. The cozy family room opens to an eat in kitchen with modern appliances that overlooks the immaculately maintained backyard. Upstairs you will find the large primary bedroom, bathroom and walk in closet. New carpet and LVP complete the two other bedrooms that share a full bath. The basement has been completed to be the perfect bonus room, tv room, office or man cave. Enjoy the outdoors on your large patio and landscaped backyard. This home is in a prime location close to all amenities that Parker can offer while also feeling nestled in your cul-de-sac community. Updates include brand new carpet (since pictures have been taken), LVP throughout the home, brand new sinks and faucets in the upstairs bathrooms, barn doors in the basement and to the pantry, a fireplace feature wall, new A/C in 2022, light fixtures in the upstairs rooms, stainless steel appliances in 2019, and the East Fence and gate were replaced in 2023. Schedule a showing today and discover the warmth that this home provides.
Andrea Conner, Colorado License # ER.100067447, Xome Inc., License #EC100044283, AndreaD.Conner@Xome.com, 844-400-9663, 750 State Highway 121 Bypass, Suite 100, Lewisville, TX 75067

The content relating to real estate for sale in this Web site comes in part from the Internet Data eXchange (“IDX”) program of METROLIST, INC., DBA RECOLORADO® Real estate listings held by brokers other than this broker are marked with the IDX Logo. This information is being provided for the consumers’ personal, non-commercial use and may not be used for any other purpose. All information subject to change and should be independently verified. © 2024 METROLIST, INC., DBA RECOLORADO® – All Rights Reserved Click Here to view Full REcolorado Disclaimer
Parker Real Estate
The median home value in Parker, CO is $484,000. This is lower than the county median home value of $487,900. The national median home value is $219,700. The average price of homes sold in Parker, CO is $484,000. Approximately 75.32% of Parker homes are owned, compared to 21.65% rented, while 3.04% are vacant. Parker real estate listings include condos, townhomes, and single family homes for sale. Commercial properties are also available. If you see a property you’re interested in, contact a Parker real estate agent to arrange a tour today!
Parker, Colorado 80138 has a population of 51,125. Parker 80138 is more family-centric than the surrounding county with 45.25% of the households containing married families with children. The county average for households married with children is 45.24%.
The median household income in Parker, Colorado 80138 is $105,373. The median household income for the surrounding county is $111,154 compared to the national median of $57,652. The median age of people living in Parker 80138 is 35 years.
Parker Weather
The average high temperature in July is 86.8 degrees, with an average low temperature in January of 17.2 degrees. The average rainfall is approximately 18.1 inches per year, with 61.8 inches of snow per year.
