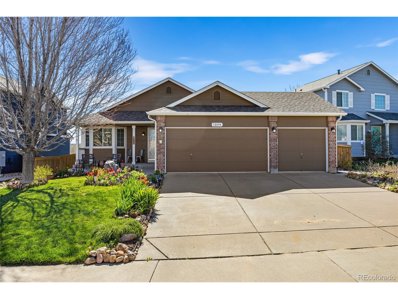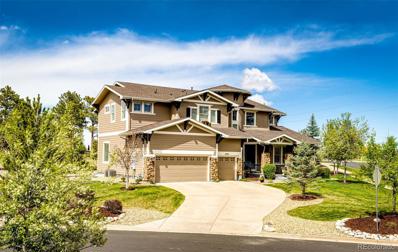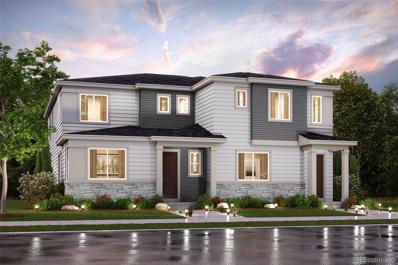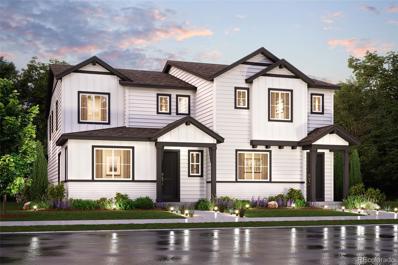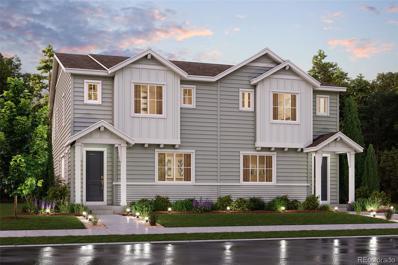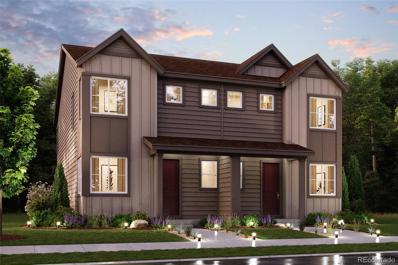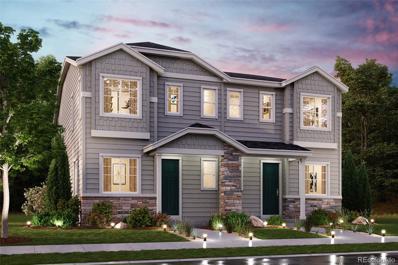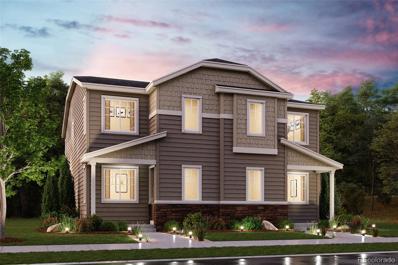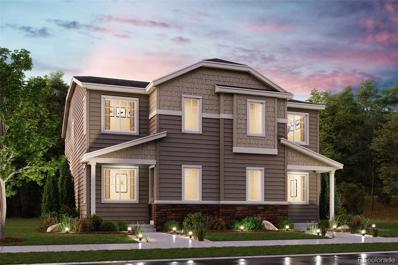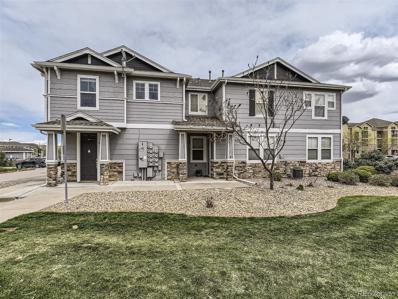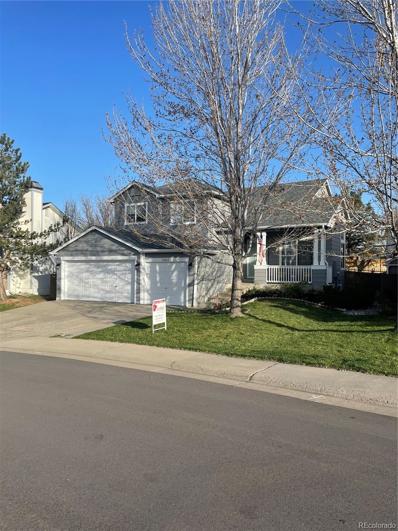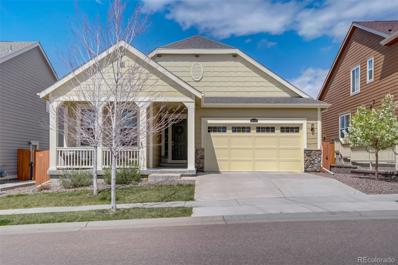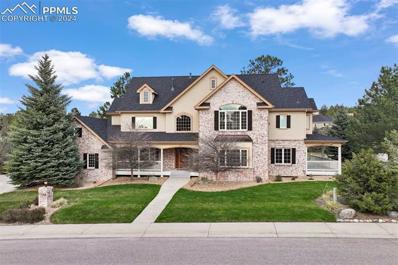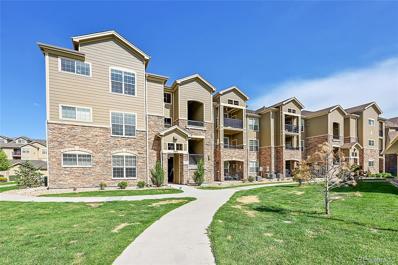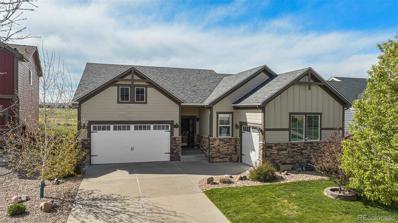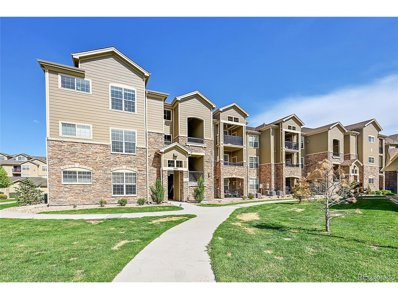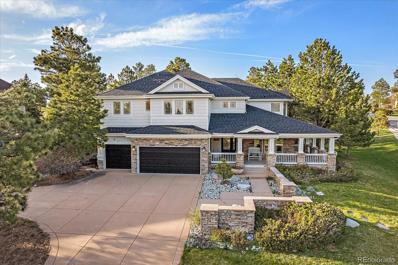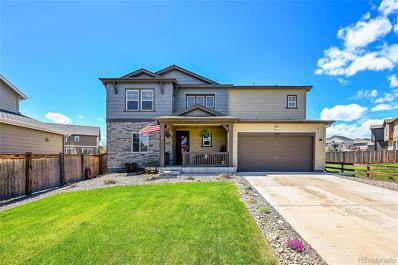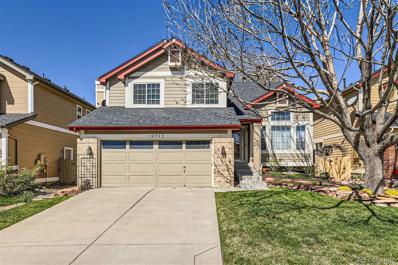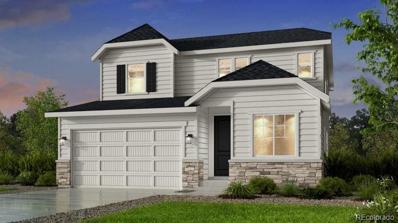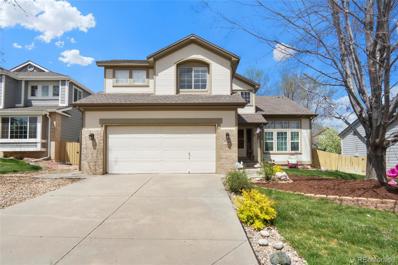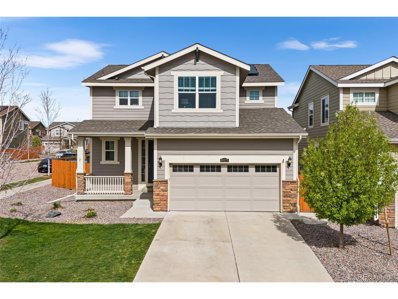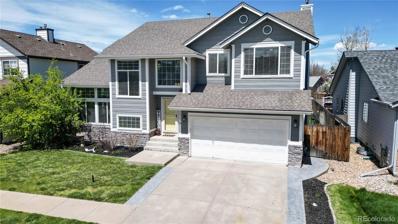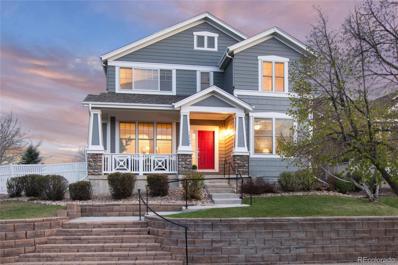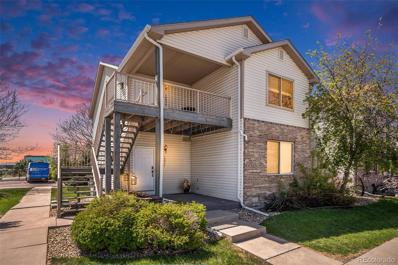Parker CO Homes for Sale
- Type:
- Other
- Sq.Ft.:
- 2,065
- Status:
- NEW LISTING
- Beds:
- 4
- Lot size:
- 0.15 Acres
- Year built:
- 2003
- Baths:
- 3.00
- MLS#:
- 7596040
- Subdivision:
- Stroh Ranch
ADDITIONAL INFORMATION
Welcome to your dream home in the heart of Stroh Ranch! This ranch style home is in a prime location backing onto serene open space, ensuring privacy and tranquility. Enjoy the beauty of stunning Colorado sunsets and mature cottonwood trees from your backyard oasis, complete with a new Trex low-maintenance deck, perfect for outdoor relaxation. The spacious updated kitchen with breakfast nook glows with natural light! Updated with granite countertops, stainless steel appliances, travertine floors and custom backsplash, make it the heart of the home. Inside you'll also find the primary suite on the main floor with walk in closet and double vanity, as well as main floor laundry with new commercial grade washer and dryer, a double-sided fireplace, gleaming hardwood floors and open layout, truly maximizing open concept living. The finished basement with media room, built in craft storage, wet bar, wine ridge and additional bedroom and bathroom give ample space for gatherings or for out-of-town guests. Other highlights include a 3-car garage, perfect for all your vehicles and storage needs, a new roof, and convenient access to walking trails, shopping, parks, and the community pool. This is an opportunity you won't want to miss. Welcome home!
$1,249,000
11933 S Longs Bluff Lane Parker, CO 80134
- Type:
- Single Family
- Sq.Ft.:
- 6,000
- Status:
- NEW LISTING
- Beds:
- 5
- Lot size:
- 0.25 Acres
- Year built:
- 2012
- Baths:
- 6.00
- MLS#:
- 4846845
- Subdivision:
- Pine Bluff Estates
ADDITIONAL INFORMATION
Beautiful executive home located Pine Bluffs Estates of Parker. As you enter the home you will be amazed by the soaring ceiling heights, curved staircase, formal living and dining rooms and a office with views of Pikes Peak. The formal living room and office boast of gas fireplaces. The 2 story great room greets you with a wall of windows that look out over the coveted Pine Bluffs forest, the great room is light and bright and the perfect place to gather around the fireplace and enjoy getting together. A secondary staircase is off the great room making it easy to access the second floor bedrooms. The large kitchen is a chefs dream with custom cabinets, granite counters, pantry, island, new double oven, gas range, and expanded breakfast nook. The home has hardwood floors on the main level, the entire home has custom shutters and you will love the new carpet throughout. The main floor is completed by a bedroom with its own full bath, laundry room and powder bath. The master suite is located on its own wing of the home and is huge with 2 separate closets and a spa like 5 piece bath. Bedrooms 3 and 4 are large, have walk in closets and each has a personal full bath. The basement is completed with 10 foot ceilings, a gaming area, media space with fireplace, kitchenette, bedroom with huge closet and a full bath. The utility area is large and has ample space to store all of your things. The 3 car garage completes the home which sits on a oversized lot with custom landscaping, beautiful paver stone patio, pergola and gas firepit, the exterior was painted and a new roof and water heater installed in 2023. Close to schools, a easy walk to downtown Parker to enjoy all of Parker's celebrations. This home is ideal, call today to see your new home.
- Type:
- Single Family
- Sq.Ft.:
- 1,775
- Status:
- Active
- Beds:
- 3
- Lot size:
- 0.07 Acres
- Year built:
- 2024
- Baths:
- 3.00
- MLS#:
- 3549905
- Subdivision:
- Alder Creek
ADDITIONAL INFORMATION
The Ponderosa features a stylish open concept with a wide-open great room/dining area and a spacious kitchen with a center island and ample storage space. Additional highlights include a convenient second floor laundry room, two secondary bedrooms, and a full hall bath. Completing the home, the primary bedroom boasts a walk-in closet and a private bathroom with dual vanities and a large shower. Design package includes beautiful dark grey cabinets, quartz countertops throughout, and LVP flooring on the first floor. Alder Creek is conveniently located with easy access to highways and to downtown Parker. Photos are not of this exact property. They are for representational purposes only. Please contact builder for specifics on this property.
- Type:
- Single Family
- Sq.Ft.:
- 1,947
- Status:
- Active
- Beds:
- 3
- Lot size:
- 0.09 Acres
- Year built:
- 2024
- Baths:
- 3.00
- MLS#:
- 2453991
- Subdivision:
- Alder Creek
ADDITIONAL INFORMATION
The Blue Spruce plan features a versatile mix of private and entertaining spaces. On the main floor, an open-concept layout boasts a well-equipped kitchen with wraparound countertops and a large center island, overlooking a dining area and great room—perfect for everything from game night to hosting family and friends for dinner. Complete the main level with a spacious mud room and 2-bay attached garage, as well as access to the unfinished lower level. Head upstairs and you'll find two secondary bedrooms—sharing access to a full hall bath—a laundry room, and a secluded primary suite. The primary suite impresses with a wide walk-in closet and a private bath, complete with dual vanities and a walk-in shower. Beautiful white cabinets, quartz countertops throughout, and first floor LVP flooring punctuate an amazing living space! Photos are not of this exact property. They are for representational purposes only. Please contact builder for specifics on this property.
- Type:
- Single Family
- Sq.Ft.:
- 1,947
- Status:
- Active
- Beds:
- 3
- Lot size:
- 0.07 Acres
- Year built:
- 2024
- Baths:
- 3.00
- MLS#:
- 8901864
- Subdivision:
- Alder Creek
ADDITIONAL INFORMATION
The Blue Spruce plan features a versatile mix of private and entertaining spaces. On the main floor, an open-concept layout boasts a well-equipped kitchen with wraparound countertops and a large center island, overlooking a dining area and great room—perfect for everything from game night to hosting family and friends for dinner. Complete the main level with a spacious mud room and 2-bay attached garage, as well as access to the unfinished lower level. Head upstairs and you'll find two secondary bedrooms—sharing access to a full hall bath—a laundry room, and a secluded primary suite. The primary suite impresses with a wide walk-in closet and a private bath, complete with dual vanities and a walk-in shower. Beautiful dark grey cabinets, quartz countertops throughout, and first floor LVP flooring punctuate an amazing living space! Photos are not of this exact property. They are for representational purposes only. Please contact builder for specifics on this property.
$563,245
18026 Herrera Drive Parker, CO 80134
- Type:
- Single Family
- Sq.Ft.:
- 1,386
- Status:
- Active
- Beds:
- 3
- Lot size:
- 0.05 Acres
- Year built:
- 2024
- Baths:
- 3.00
- MLS#:
- 6530830
- Subdivision:
- Anthology North
ADDITIONAL INFORMATION
Estimated completion is May 2024. This Westport Plan is designed to maximize space and your lifestyle. Walk through the foyer from the front porch, and an open-concept great room with natural light plus a dining room and a stylish kitchen awaits. Fitted with a large center island and stainless-steel appliances, entertain or cook as you please. Upstairs boasts the laundry room, two spacious secondary bedrooms and your lavish private primary suite— featuring an en-suite bath with a benched shower, dual vanity, and roomy walk-in-closet. upgraded design of this home features modern WHITE shaker style cabinets throughout with a sparkling white quartz countertop and upgraded beautiful blue backsplash. Off all main roads for a quiet private space. The community features many parks, trails and a pool. Photos are not of this exact property. They are for representational purposes only. Please contact builder for specifics on this property.
- Type:
- Single Family
- Sq.Ft.:
- 1,386
- Status:
- Active
- Beds:
- 3
- Lot size:
- 0.05 Acres
- Year built:
- 2024
- Baths:
- 3.00
- MLS#:
- 9561079
- Subdivision:
- Anthology North
ADDITIONAL INFORMATION
Estimated completion is June 2024. This Westport Plan is designed to maximize space and your lifestyle. Walk through the foyer from the front porch, and an open-concept great room with natural light plus a dining room and a stylish kitchen awaits. Fitted with a large center island and stainless-steel appliances, entertain or cook as you please. Upstairs boasts the laundry room, two spacious secondary bedrooms and your lavish private primary suite— featuring an en-suite bath with a benched shower, dual vanity, and roomy walk-in-closet. upgraded design of this home features modern WHITE shaker style cabinets throughout with a sparkling white quartz countertop and upgraded beautiful blue backsplash. Off all main roads for a quiet private space. The community features many parks, trails and a pool. Photos are not of this exact property. They are for representational purposes only. Please contact builder for specifics on this property.
$570,585
18014 Herrera Drive Parker, CO 80134
- Type:
- Single Family
- Sq.Ft.:
- 1,386
- Status:
- Active
- Beds:
- 3
- Lot size:
- 0.05 Acres
- Year built:
- 2024
- Baths:
- 3.00
- MLS#:
- 4278842
- Subdivision:
- Anthology North
ADDITIONAL INFORMATION
Estimated completion is May 2024. This Westport Plan is designed to maximize space and your lifestyle. Walk through the foyer from the front porch, and an open-concept great room with natural light plus a dining room and a stylish kitchen awaits. Fitted with a large center island and stainless-steel appliances, entertain or cook as you please. Upstairs boasts the laundry room, two spacious secondary bedrooms and your lavish private primary suite— featuring an en-suite bath with a benched shower, dual vanity, and roomy walk-in-closet. upgraded design of this home features modern WHITE shaker style cabinets throughout with a sparkling white quartz countertop and upgraded beautiful blue backsplash. Off all main roads for a quiet private space. The community features many parks, trails and a pool. Photos are not of this exact property. They are for representational purposes only. Please contact builder for specifics on this property.
- Type:
- Single Family
- Sq.Ft.:
- 1,432
- Status:
- Active
- Beds:
- 3
- Lot size:
- 0.05 Acres
- Year built:
- 2024
- Baths:
- 3.00
- MLS#:
- 9644563
- Subdivision:
- Anthology North
ADDITIONAL INFORMATION
Estimated completion is June 2024. This Westport Plan is designed to maximize space and your lifestyle. Walk through the foyer from the front porch, and an open-concept great room with natural light plus a dining room and a stylish kitchen awaits. Fitted with a large center island and stainless-steel appliances, entertain or cook as you please. Upstairs boasts the laundry room, two spacious secondary bedrooms and your lavish private primary suite— featuring an en-suite bath with a benched shower, dual vanity, and roomy walk-in-closet. upgraded design of this home features modern WHITE shaker style cabinets throughout with a sparkling white quartz countertop and upgraded beautiful blue backsplash. Off all main roads for a quiet private space. The community features many parks, trails and a pool. Photos are not of this exact property. They are for representational purposes only. Please contact builder for specifics on this property.
- Type:
- Condo
- Sq.Ft.:
- 1,391
- Status:
- Active
- Beds:
- 2
- Year built:
- 2008
- Baths:
- 2.00
- MLS#:
- 3992836
- Subdivision:
- Cottonwood South
ADDITIONAL INFORMATION
Welcome home to this lovely condo that lives like a ranch style town home in Prairie View at Cottonwood South. Nice end unit with its own private entry and one car attached garage with quality epoxied floor. Plenty of parking for a second car in the driveway. As you walk up to the upper level, you will find a light and bright open layout with a spacious living, dining and kitchen. The cook’s kitchen features 42" maple cabinets with modern pulls, built-in pantry, breakfast bar and matching black appliances that all stay, including the cooktop/range and side by side refrigerator. You will love the laminate wood floors that stretch throughout the living, dining and kitchen and down the hall. A spacious secondary bedroom and full bath greet you as you make your way to the inviting and oversized master suite with walk-in closet and 3 pc bath. Enjoy the privacy of your own balcony off the dining room, perfect for the BBQ or just relaxing. Furnace, A/C, and Water Heater were all replaced in the last 5 years. The neutral colors will fit everyone's taste and with A/C & ceiling fans, this home is ready for you to call home today!
- Type:
- Single Family
- Sq.Ft.:
- 2,189
- Status:
- Active
- Beds:
- 4
- Lot size:
- 0.14 Acres
- Year built:
- 1997
- Baths:
- 4.00
- MLS#:
- 1653612
- Subdivision:
- Cottonwood
ADDITIONAL INFORMATION
Home shows great, nice finishes for recently updated home. Home features farmhouse style lighting & 4 bedrooms, 1 which is non-conforming, in basement. Newer interior paint, vinyl flooring, baseboards, carpet, bathroom remodeling, interior & exterior lights. (6) newer windows, roof, gutters & exterior paint (2023). Larger lot with roses at front entry, spacious 3-car garage w/work bench/storage. Laundry room w/multiple storage cabinets. Kids playhouse on side-yard. New Vanity in Master for Buyers to install. Finished basement with built in desk. Agent Owned.
$740,000
14721 Oslo Avenue Parker, CO 80134
- Type:
- Single Family
- Sq.Ft.:
- 3,125
- Status:
- Active
- Beds:
- 4
- Lot size:
- 0.13 Acres
- Year built:
- 2018
- Baths:
- 3.00
- MLS#:
- 2158384
- Subdivision:
- Sierra Ridge
ADDITIONAL INFORMATION
With over 3000sqft of finished living space, there aren’t many homes that can compare to this Sierra Ridge stunner. The large open floor concept on the main level allows for 3 bedrooms and 2 bathrooms to seemlessly flow throughout this tastefully finished ranch, while the finished basement (2023) allows for additional living space accompanied by a spacious bedroom, full bath, and office. Upon entry into the home you’re greeted by a breeze through into the main living area, passing 2 bedrooms and a bath on your way. Once in the main living area you will find a wide open layout for the living room, kitchen, and dining room. Nestled in a secluded corner lies the primary suite accompanied by its own bathroom and walk in closet. Venturing back through the living room you’ll come across the stairway into the newly finished basement where you’ll be treated to cozy office, additional bedroom, and a large built in for all your entertainment needs. There is also additional unfinished space left for storage or your own personal customization. Swing by, check it out, and picture a bright future in this beautiful home. Close to Park Meadows, E-470, I-25, and DTC. Listing Agent Phone: 720 704 0995
$1,530,000
5148 Sage Thrasher Road Parker, CO 80134
- Type:
- Single Family
- Sq.Ft.:
- 5,585
- Status:
- Active
- Beds:
- 5
- Lot size:
- 0.51 Acres
- Year built:
- 2001
- Baths:
- 5.00
- MLS#:
- 1091501
ADDITIONAL INFORMATION
Stunning and Grand are the words that come to mind as you walk through this meticulously well taken care of one owner, custom home with every room thoughtfully designed, placing the windows strategically within the living space adding natures beauty throughout. Nestled amongst Majestic Pines & Aspens on a corner lot this home offers over 5,700 Finished SgFt, 5 Bedrooms, 5 Bathrooms, Beautiful Walk-out Basement and an Oversized 3 Car Garage. When you open the door of this spacious bright home you will feel that Grand Entrance with a spiral staircase and high ceilings that flow through the home with architectural details and graceful archways. The kitchen offers granite counter tops, gas cook top stove, large island and plenty of cabinets with a bright dining area lined with bay windows leading out to a newer trex deck. The great room is a show stopper with 2 story vaulted ceilings, gas fireplace and a wall full of windows over looking your treed lot. Step into your office on the main floor that opens up to the side patio for a refreshing break from the day. Upstairs you will find the Primary suite, a relaxing retreat with a gas fireplace and expansive bathroom with huge sunken jetted bathtub and large dual shower. The two bedrooms share an adjacent full bath while the fourth bedroom has its own full private bath. The ideal guest suite and entertaining area is downstairs with a fully finished walk out basement and a true entertainers delight with bar/kitchenette, sunroom area, full bath, TV room, wine cellar type room, and plenty of custom cabinets to hold all your decor! The basement also offers another office space. Donât miss your chance to live in the highly desirable Timbers at the Pinery you are right by The Timbers 12 miles of walking trails featuring 300+ acres of open space. Close to golf, schools, shopping and dining a True Colorado Gem!
- Type:
- Condo
- Sq.Ft.:
- 1,254
- Status:
- Active
- Beds:
- 3
- Year built:
- 2020
- Baths:
- 2.00
- MLS#:
- 6099034
- Subdivision:
- Prairie Walk On Cherry Creek Condos
ADDITIONAL INFORMATION
Don’t miss this delightful 3 bedroom 2 bathroom unit in Prairie Walk on Cherry Creek Condos. This complex is conveniently located in Parker with easy access to E470, the charming Main Street and a short drive to I25. As you walk into this top floor condo, you are met with natural light and a modern, open floor plan that effortlessly blends style and functionality. The heart of this home is the large kitchen with ample counter space, stainless steel appliances and spacious cabinet storage. As you flow into the dining room from the kitchen, you can step outside to your private balcony. This covered, outdoor space is a great spot to enjoy your morning coffee or unwind in the evenings. The cozy family room has a gas fireplace perfect for chilly winter days. Retreat to the comfort of a primary suite complete with its own ensuite bathroom and large walk-in closet. On the other side of the unit down the hallway, you will find two additional well-appointed bedrooms. These bedrooms share a full bath that is tucked away near the laundry room closet. This unit boasts a detached garage space making parking always convenient and secure. Prairie Walk on Cherry Creek condos has a clubhouse, fitness center and pool. The HOA is responsible for water, sewer, trash and exterior maintenance so enjoy the convenience of the lock and leave lifestyle for those with busy travel schedules. Whether you're exploring the nearby trails or enjoying the vibrant local scene, there's something for everyone to enjoy. Don't miss your chance to make this exceptional condo your new home!
$815,000
15625 Carob Circle Parker, CO 80134
- Type:
- Single Family
- Sq.Ft.:
- 4,040
- Status:
- Active
- Beds:
- 4
- Lot size:
- 0.14 Acres
- Year built:
- 2008
- Baths:
- 3.00
- MLS#:
- 1537765
- Subdivision:
- Regency
ADDITIONAL INFORMATION
Welcome home! This impeccably cared for ranch home backing to open space is ready for it's new owners! Walk in and fall in love with the spacious and open floor plan. The heart of the home with a large living room features a cozy fireplace, sunny picture windows, and hardwood floors. The living room flows seamlessly into the breakfast nook and kitchen area that overlook the deck and open space creating the ideal entertaining space. The kitchen is a chef's dream with granite countertops, ample counter and cabinet space, soft close cabinets, undermount lighting, pantry, and upgraded stainless steel appliances. The dining room has plenty of space for all of those large gatherings! Your primary suite is serene and private with an en-suite bathroom that feels like a hotel spa. Jetted soaking tub is perfect for relaxation at the end of a long day! The flex space can be used for a home office, craft room, playroom; the options are endless. Secondary bedrooms on the main floor and additional bathroom create a perfect space for guests. Walk downstairs to your fully finished walk out basement. The living room downstairs also has a stone fireplace for those snowy Colorado nights! Plenty of space for a pool table, ping pong table, or any other entertainment you could want! Kitchenette in the basement makes it so this space can be used for a mother in law suite or even a rental for additional income. An additional bedroom and bathroom round out this space. Outside, you'll find a low maintenance yard backing to open space with the best views of the Colorado sunsets. This beautiful ranch home is located close to DTC, Lone Tree, downtown Parker, I25, and all the south metro area has to offer! Please note, new roof and garage doors 10/2023, built in speakers throughout the house, hardwood floors, upgraded carpeting; this house truly has it all!
$425,000
9185 Wilde 308 Ln Parker, CO 80134
- Type:
- Other
- Sq.Ft.:
- 1,254
- Status:
- Active
- Beds:
- 3
- Year built:
- 2020
- Baths:
- 2.00
- MLS#:
- 6099034
- Subdivision:
- Prairie Walk On Cherry Creek Condos
ADDITIONAL INFORMATION
Don't miss this delightful 3 bedroom 2 bathroom unit in Prairie Walk on Cherry Creek Condos. This complex is conveniently located in Parker with easy access to E470, the charming Main Street and a short drive to I25. As you walk into this top floor condo, you are met with natural light and a modern, open floor plan that effortlessly blends style and functionality. The heart of this home is the large kitchen with ample counter space, stainless steel appliances and spacious cabinet storage. As you flow into the dining room from the kitchen, you can step outside to your private balcony. This covered, outdoor space is a great spot to enjoy your morning coffee or unwind in the evenings. The cozy family room has a gas fireplace perfect for chilly winter days. Retreat to the comfort of a primary suite complete with its own ensuite bathroom and large walk-in closet. On the other side of the unit down the hallway, you will find two additional well-appointed bedrooms. These bedrooms share a full bath that is tucked away near the laundry room closet. This unit boasts a detached garage space making parking always convenient and secure. Prairie Walk on Cherry Creek condos has a clubhouse, fitness center and pool. The HOA is responsible for water, sewer, trash and exterior maintenance so enjoy the convenience of the lock and leave lifestyle for those with busy travel schedules. Whether you're exploring the nearby trails or enjoying the vibrant local scene, there's something for everyone to enjoy. Don't miss your chance to make this exceptional condo your new home!
$1,549,000
7771 Running Fox Way Parker, CO 80134
- Type:
- Single Family
- Sq.Ft.:
- 5,397
- Status:
- Active
- Beds:
- 6
- Lot size:
- 0.58 Acres
- Year built:
- 1997
- Baths:
- 5.00
- MLS#:
- 6547367
- Subdivision:
- Timbers At The Pinery
ADDITIONAL INFORMATION
Stunning remodel on this Craftsman’s style custom w/ wrap-around porch. Located in the prestigious neighborhood of The Timbers. A secluded area known for its rolling hills, Ponderosa pines, trails, wildlife, big open spaces, & Douglas County Schools. It sits on a .58 acre corner lot on a former ‘Parade of Homes’ culdesac. Just minutes from The Pinery Country Club; which features 27 championship holes, clubhouse, & swim/tennis facilities just a short golf cart ride away on connecting trail. Also close to the Pradera golf course & The Colorado Golf Club. The home has been remodeled from top to bottom including recent exterior paint & roof. You’ll love the beautiful gourmet kitchen featuring: tall ceilings, Quartz counter tops, custom 42” cabinetry, large center island, Wolf stove, double oven, pot filler faucet, farm sink, Butler pantry, & large pantry. Beautiful stone fireplace & Craftsman’s style wood accents & windows in the great room. Custom Cantina doors open wide to the backyard inviting the outdoors in. There’s a large study w/ built-ins on the main floor and many options for a 2nd study. Gorgeous primary bedroom w/ vaulted ceiling, wood beams, & gas fireplace. Exquisite primary bath includes a soaking tub, custom tile, 2 person shower, & all new fixtures. Massive walk-in closet w/laundry hookup. The natural stained Cherry hardwood flooring runs much of the main floor & extends upstairs into the loft. The professionally finished basement has a family room, full bath, game area, a theater/exercise room, wet bar, wine cellar, storage, & 2 bedrooms that can be used for a variety of other things like music, exercise, or 2nd study. The backyard is built for fun & entertainment w/ a natural landscape backdrop. You’ll enjoy the custom swimming pool w/ stable retractable cover (the pool can be used year round if you choose), a spa, outdoor kitchen, basketball court, & an outdoor stone fireplace. Please note that the property does extend slightly beyond the back fence.
- Type:
- Single Family
- Sq.Ft.:
- 3,805
- Status:
- Active
- Beds:
- 5
- Lot size:
- 0.25 Acres
- Year built:
- 2017
- Baths:
- 4.00
- MLS#:
- 8263392
- Subdivision:
- Salisbury Heights
ADDITIONAL INFORMATION
Welcome to your dream home in the coveted Salisbury Heights neighborhood of Parker! This stunning 5-bedroom, 4-bathroom residence offers a blend of comfort, style, & functionality. As you step inside, you'll notice the meticulous attention to detail and the sense of warmth that envelops the home. The main level boasts a convenient bedroom/office, and full bathroom, providing flexibility for guests or multi-generational living. The basement adds even more versatility with another full bathroom, bedroom, & an entertainment room complete with a rough-in wet bar, awaiting your personal touch. A highlight of this home is the Murphy door bookcase, concealing abundant unfinished storage & workspace. Upstairs, the primary suite and two additional bedrooms await off the loft area, along with the convenience of a spacious upstairs laundry room. Step outside to discover the beautifully landscaped lot, spanning almost a quarter-acre with apple trees, blue spruce, 3 garden beds, a privacy fence and covered back patio, perfect for outdoor gatherings and relaxation. Recent upgrades include new carpet & luxury vinyl plank flooring installed in 2024 on the main & upper levels, adding a touch of contemporary elegance. The spacious open-concept kitchen and family room area are ideal for entertaining, featuring a huge pantry and mudroom for added convenience. Car enthusiasts will appreciate the 3-car tandem garage, complete with a workbench, attached shelving, and bike hooks, offering ample space for storage and hobbies. This home also comes with the added benefit of an assumable VA loan at a competitive 4% interest rate, as well as seller-owned solar panels, providing energy efficiency & cost savings. Exceptionally maintained and offering an abundance of space, this home is truly one you must see. Don't miss out on the opportunity to make this your forever home. Schedule your showing today and experience the epitome of modern living in Parker's Salisbury Heights neighborhood!
- Type:
- Single Family
- Sq.Ft.:
- 1,986
- Status:
- Active
- Beds:
- 4
- Lot size:
- 0.11 Acres
- Year built:
- 1992
- Baths:
- 3.00
- MLS#:
- 7920524
- Subdivision:
- Clarke Farms
ADDITIONAL INFORMATION
Great Clarke Farms Home! "original owner" and it shows-wonderful pride of ownership-4 spacious bedrooms with a total of 3 bathrooms-master bath has large walk-in no door shower with dual shower heads-updated kitchen with granite counter tops-dining room and living room on the main level-family room with fireplace (with blower) on the lower level-low maintenance back yard is a outdoors person dream-beautiful deck and all the outdoor furniture and BBQ are negotiable. House exterior painted about six years ago and new roof was installed about two years ago,,
- Type:
- Single Family
- Sq.Ft.:
- 2,210
- Status:
- Active
- Beds:
- 4
- Lot size:
- 0.14 Acres
- Year built:
- 2024
- Baths:
- 3.00
- MLS#:
- 6852836
- Subdivision:
- The Fields At Looking Glass
ADDITIONAL INFORMATION
MLS#6852836 REPRESENTATIVE PHOTOS ADDED. September Completion! The spacious Hayden floorplan at Looking Glass offers a welcoming two-story layout. Step inside to find an inviting entryway, complete with a main floor bedroom and bathroom. The kitchen boasts ample space, including a large pantry and an eat-in island that flows seamlessly into the airy great room and dining area. The open floorplan is highlighted by an expansive great room featuring an 8'x12' sliding glass door and a cozy fireplace with built-in shelving. Upstairs, you'll discover a generously sized primary suite, two additional bedrooms, a full bathroom, and a convenient laundry room adjacent to a charming loft space. With a walkout unfinished basement, this home is ideal for a growing family. Structural options include: 9' walkout unfinished basement with plumbing rough ins, modern 42" fireplace with wood shelfing, 8' x 12' sliding glass door, bedroom 4 with bathroom 3, 14 seer A/C unit, built in 1 kitchen package, and upgraded rail and spindle package.
- Type:
- Single Family
- Sq.Ft.:
- 2,789
- Status:
- Active
- Beds:
- 4
- Lot size:
- 0.15 Acres
- Year built:
- 1995
- Baths:
- 4.00
- MLS#:
- 9847996
- Subdivision:
- Clarke Farms
ADDITIONAL INFORMATION
Welcome to this stunning Clarke Farms gem, where charm meets convenience in every corner. As you step inside, you'll be greeted by the warmth of rich wood floors that flow effortlessly throughout the two-story entry, family room, and kitchen. The heart of this home is the beautifully remodeled kitchen, where quartz counters shine with elegance and durability. Stainless steel appliances, including a stove, dishwasher, and microwave, provide the perfect blend of modern convenience and culinary flair. With ample counter space and storage, this kitchen is a chef's dream come true. The master bathroom has been transformed into a serene and luxurious oasis, with a stunning new look that maximizes the available space. The sleek, modern vanity with dual sinks provides ample counter space, complemented by a 2 large mirrors that create an airy, open feel. But it's not just the interior that's a showstopper – the landscaped yard is a serene retreat that's perfect for outdoor entertaining or simply soaking up the sunshine. Imagine hosting a barbecue with friends or relaxing in the tranquility of your own backyard oasis. This home has been loved, ensuring that it's ready for you to move in and start making memories. And the best part? This property is located in the desirable Clarke Farms neighborhood, which boasts a community pool and tennis courts for endless summer fun. Plus, you'll be just a short distance from the vibrant shops and restaurants of MainStreet in Parker. Don't miss your chance to own this wonderful home – schedule a showing today and make it yours!
$728,500
10573 Casper Pt Parker, CO 80134
- Type:
- Other
- Sq.Ft.:
- 2,199
- Status:
- Active
- Beds:
- 4
- Lot size:
- 0.15 Acres
- Year built:
- 2017
- Baths:
- 3.00
- MLS#:
- 6969517
- Subdivision:
- Sierra Ridge
ADDITIONAL INFORMATION
Step into your new connected community and smart home at Sierra Ridge, where every detail is designed to enhance your lifestyle! The vibrant community takes pride in maintaining top-notch amenities and hosting quality social events year-round. From Wine/Whiskey Socials to Food Truck Competitions, the diverse calendar of events ensures there's always something exciting happening. Forge lasting friendships with neighbors who quickly become like family in a welcoming atmosphere. Inside your smart home, enjoy features that set it apart, including smart thermostats, front smart home keypad, and more! With just a voice command, "Alexa, make my life easier," you'll experience seamless living like never before. But that's not all! Your new home boasts fresh paint, a brand new dishwasher, newer fridge, and various upgrades throughout. Plus, the extra mile has been met with services like new sewer scope, fresh HVAC cleaning, and professional home cleaning to ensure your move-in is hassle-free and turnkey!! Nestled in a cul-de-sac within the friendly community, this is the home you've been dreaming of. Don't miss out on the opportunity to call Sierra Ridge your new home sweet home! *Limited builder warranty remains* *Fresh paint upstairs and downstairs* *Last of Lennar's "everything included" package! L *Solar Panels* *Professionally cleaned* *Recent HVAC system service* *Brand new roof!* *Newer appliances*
- Type:
- Single Family
- Sq.Ft.:
- 2,349
- Status:
- Active
- Beds:
- 4
- Lot size:
- 0.13 Acres
- Year built:
- 1996
- Baths:
- 3.00
- MLS#:
- 9526637
- Subdivision:
- Stroh Ranch
ADDITIONAL INFORMATION
Wow! Awesome large home in one of Parker's premier neighborhoods - Stroh Ranch. Amazing access to Cherry Creek Trail system just steps from your front door. You'll be impressed the moment you walk in the door to open foyer complete with hardwood flooring. Soaring ceilings create a spacious and comfortable tone. Elegant formal living and dining rooms complete with tray ceilings and crown molding. Family room is warm and cozy complete with fireplace, custom lighting, and bonus shelving. Nicely updated kitchen complete with granite counters and custom island. Primary bedroom is spacious complete with vaulted ceiling, private en suite 5 piece bath, and large walk-in closet. The additional 3 bedrooms supported by a full bath. Upstairs laundry is a must - no lugging clothes up and down. Big open basement perfect for home gym, storage, or future expansion. Spacious yard with oversized patio and seating area. Community is warm and welcoming - pool, courts, and lots of events for all ages. Exterior painted 2021, interior 2022, furnace & AC replaced in 2015. Hurry this one won't last. For bonus photos, floor plans, drone video, tour, etc. go to https://v6d.com/ri6. Buyer to verify all.
- Type:
- Single Family
- Sq.Ft.:
- 2,939
- Status:
- Active
- Beds:
- 3
- Lot size:
- 0.19 Acres
- Year built:
- 2003
- Baths:
- 3.00
- MLS#:
- 7419246
- Subdivision:
- Auburn Hills
ADDITIONAL INFORMATION
Welcome to this beautiful two-story home on a corner lot in Auburn Hills. This home provides effortless living as all the front yard landscaping is maintained for you. Boasting three bedrooms plus an office with a large unfinished basement this home offers an ideal layout with plenty of space and storage. The main floor features spacious living areas including a formal living room with gas fireplace, private office with french doors, formal dining room, open concept kitchen and breakfast nook area which flow into the large family room with vaulted ceilings. As you walk upstairs to the second story you will find two spacious bedrooms that share a full bathroom with a double sink vanity. The primary bedroom features an open concept en-suite five-piece bathroom including double vanities and a large walk-in closet. You will fall in love with the private fenced back yard oasis with a spacious patio and yard. It is a perfect space for relaxing, playing, or entertaining. Only minutes to the local elementary school, parks, open space, and trails. For more information visit: www.16544EBlackthornWay.com Information provided herein is from sources deemed reliable but not guaranteed and is provided without the intention that any buyer rely upon it. Listing Broker takes no responsibility for its accuracy and all information must be independently verified by buyers.
- Type:
- Condo
- Sq.Ft.:
- 1,137
- Status:
- Active
- Beds:
- 2
- Year built:
- 1999
- Baths:
- 2.00
- MLS#:
- 8094864
- Subdivision:
- Parker Meadows
ADDITIONAL INFORMATION
Nestled among the breathtaking vistas of Parker, Colorado lies a charming 2-bedroom, 2-bathroom condo. This meticulously crafted residence offers a seamless blend of modern sophistication and cozy comfort. Upon entering, you'll be captivated by the open-concept layout, flooded with natural light that accentuates the contemporary design elements throughout. The spacious living area provides the perfect setting for relaxation or entertaining guests, while the well-appointed kitchen beckons culinary adventures with its sleek finishes and state-of-the-art appliances. Each of the two bedrooms exudes tranquility and charm, offering peaceful sanctuaries where you can unwind after a long day. The master bedroom boasts an en-suite bathroom adorned with luxurious fixtures, promising moments of indulgence and relaxation. With access to a range of resort-style amenities and situated in close proximity to shopping, dining, and recreational options, this condo embodies the epitome of modern living in Parker, Colorado. Welcome home to a lifestyle of luxury, convenience, and serenity.
| Listing information is provided exclusively for consumers' personal, non-commercial use and may not be used for any purpose other than to identify prospective properties consumers may be interested in purchasing. Information source: Information and Real Estate Services, LLC. Provided for limited non-commercial use only under IRES Rules. © Copyright IRES |
Andrea Conner, Colorado License # ER.100067447, Xome Inc., License #EC100044283, AndreaD.Conner@Xome.com, 844-400-9663, 750 State Highway 121 Bypass, Suite 100, Lewisville, TX 75067

The content relating to real estate for sale in this Web site comes in part from the Internet Data eXchange (“IDX”) program of METROLIST, INC., DBA RECOLORADO® Real estate listings held by brokers other than this broker are marked with the IDX Logo. This information is being provided for the consumers’ personal, non-commercial use and may not be used for any other purpose. All information subject to change and should be independently verified. © 2024 METROLIST, INC., DBA RECOLORADO® – All Rights Reserved Click Here to view Full REcolorado Disclaimer
Andrea Conner, Colorado License # ER.100067447, Xome Inc., License #EC100044283, AndreaD.Conner@Xome.com, 844-400-9663, 750 State Highway 121 Bypass, Suite 100, Lewisville, TX 75067

Listing information Copyright 2024 Pikes Peak REALTOR® Services Corp. The real estate listing information and related content displayed on this site is provided exclusively for consumers' personal, non-commercial use and may not be used for any purpose other than to identify prospective properties consumers may be interested in purchasing. This information and related content is deemed reliable but is not guaranteed accurate by the Pikes Peak REALTOR® Services Corp. Real estate listings held by brokerage firms other than Xome Inc. are governed by MLS Rules and Regulations and detailed information about them includes the name of the listing companies.
Parker Real Estate
The median home value in Parker, CO is $675,000. This is higher than the county median home value of $487,900. The national median home value is $219,700. The average price of homes sold in Parker, CO is $675,000. Approximately 75.32% of Parker homes are owned, compared to 21.65% rented, while 3.04% are vacant. Parker real estate listings include condos, townhomes, and single family homes for sale. Commercial properties are also available. If you see a property you’re interested in, contact a Parker real estate agent to arrange a tour today!
Parker, Colorado has a population of 51,125. Parker is more family-centric than the surrounding county with 50.88% of the households containing married families with children. The county average for households married with children is 45.24%.
The median household income in Parker, Colorado is $105,373. The median household income for the surrounding county is $111,154 compared to the national median of $57,652. The median age of people living in Parker is 35 years.
Parker Weather
The average high temperature in July is 86.8 degrees, with an average low temperature in January of 17.2 degrees. The average rainfall is approximately 18.1 inches per year, with 61.8 inches of snow per year.
