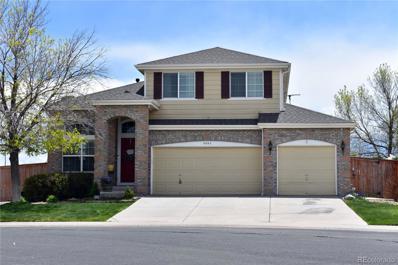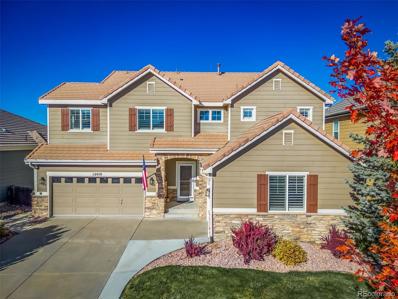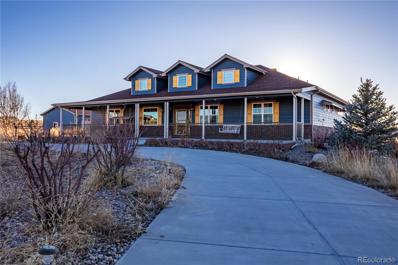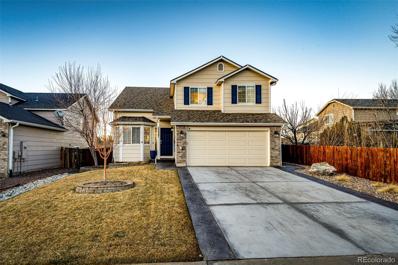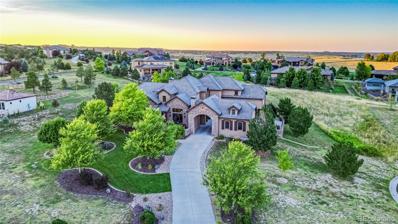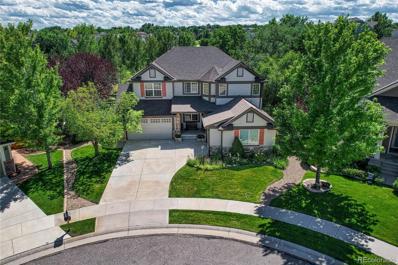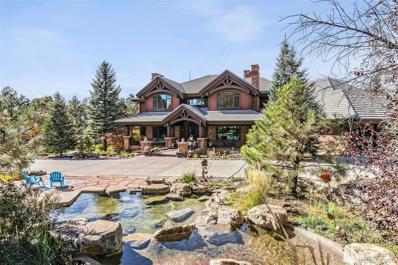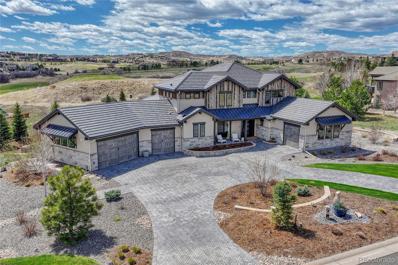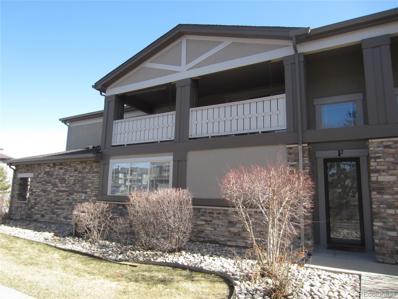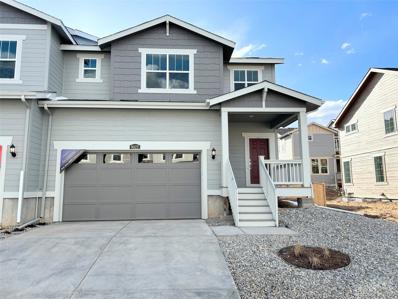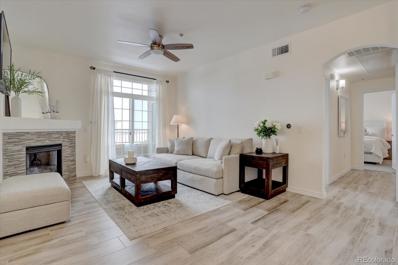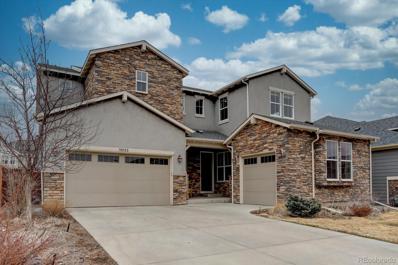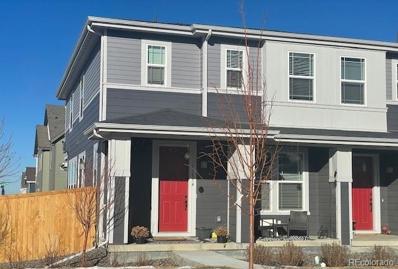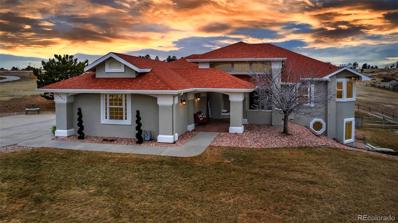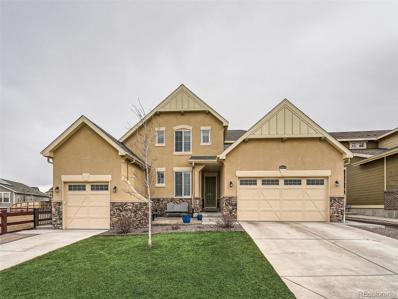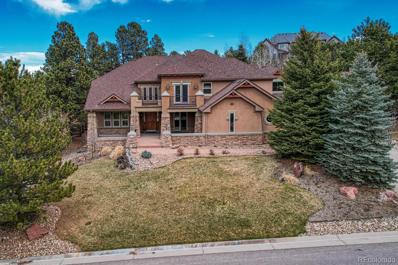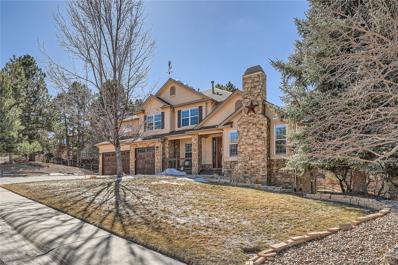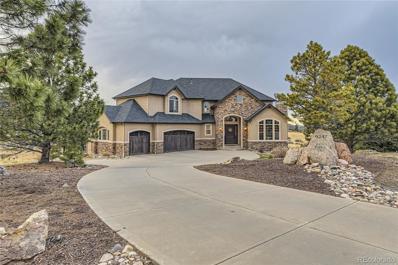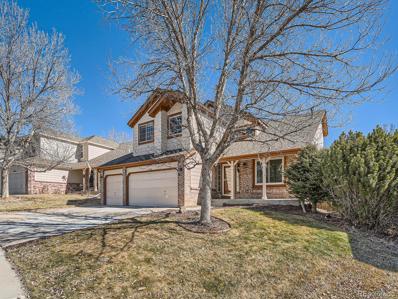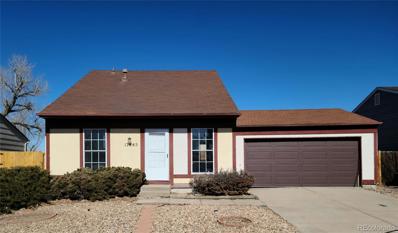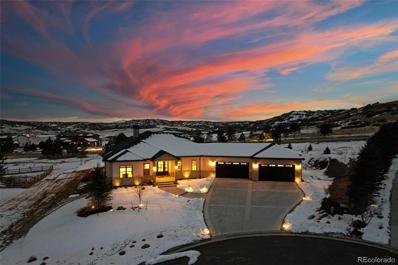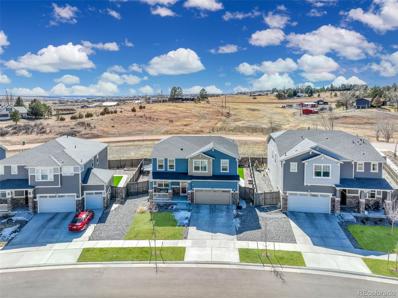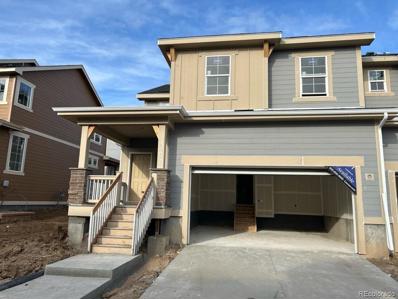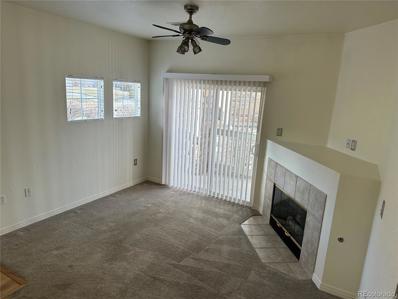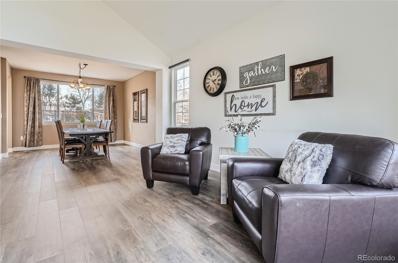Parker CO Homes for Sale
- Type:
- Single Family
- Sq.Ft.:
- 1,919
- Status:
- Active
- Beds:
- 3
- Lot size:
- 0.22 Acres
- Year built:
- 2006
- Baths:
- 3.00
- MLS#:
- 3285756
- Subdivision:
- Bradbury Ranch
ADDITIONAL INFORMATION
Almost a quarter acre in Bradbury Hills?? This beautiful 3 bedroom 3 bath home also sits in cul de sac has been well maintained for years. Truly move in ready! Fresh interior paint throughout the house and recently engineered hardwood and tile throughout main floor. New baseboards and updated lighting also on main floor, as well as new railing on stairs, family room, and kitchen. It also has dual zone Nest thermostats to keep it cool in the summer and warm in the winter. The roof was just inspected and has impact resistant shingles which are in great shape. 240v outlet added to the garage to charge your vehicle or boost your workshop. The basement is ready for your creation with insulated walls and three egress windows. Recently replaced the fence along open space and the sump pump is only weeks old. One of the best features of this house is huge lot! The backyard boasts a pergola with mature concord grape vines throughout it so you can enjoy the summer nights under the vines and lights. Pick grapes from the vine and also pick from the strawberry and raspberry bushes as well. The large garden area has a sprinkler/irrigation system set up and new control box. There also a very nice shed that can be used for storage or a workshop. This house and backyard have everything you need done so that you won't have to do it yourself! You are also within a short walk to the pool, park, and schools.
$1,100,000
12019 Hazy Hills Drive Parker, CO 80138
- Type:
- Single Family
- Sq.Ft.:
- 4,510
- Status:
- Active
- Beds:
- 6
- Lot size:
- 0.17 Acres
- Year built:
- 2004
- Baths:
- 5.00
- MLS#:
- 7392791
- Subdivision:
- Villages Of Parker
ADDITIONAL INFORMATION
Come relish the unobstructed, million-dollar views of the entire front range, from Pikes Peak to Longs Peak, to DTC, past the City of Denver and beyond! This stunning home has been timelessly updated with finishes which will leave you speechless from the moment you enter the front door! Exquisite hardwood floors with a custom oil finish span the entire main level, the stairs, the upstairs hall and extend throughout the primary bedroom. The enormous, gourmet kitchen boasts an abundance of white cabinets, granite counters including a large center island with bar seating, double ovens, a built-in Dacor refrigerator, butler's pantry and a spacious eating area with access to the fabulous deck. The kitchen is open to the generously sized, two-story family room featuring a stacked stone fireplace and a custom, oversized chandelier. Finishing off the main level you will find a formal dining room, a bedroom, full bathroom and a laundry room. There are custom wrought iron railings adorning the stairway as one heads upstairs. The oversized primary bedroom also features stunning mountain views and is home to a gorgeous, recently renovated ensuite with heated custom tile flooring, white cabinets and quartz counters, an extended walk-in shower and a fabulous stand-alone soaking tub, both of which are surrounded by floor to ceiling tile! There are two additional bedrooms which share a bathroom with dual vanities, and a third bedroom with an en-suite bath located upstairs. Head down to the finished walk-out basement boasting a bedroom, full bath, kitchenette, great room, and ample storage space as well. Step outside onto the dry below, stamped patio complete with a cozy hot tub for your entertaining pleasure. Above is an enormous, custom deck that extends the full length of the home. The two motorized rolling awnings allow for hours of peaceful relaxation in the shade while taking in the breathtaking views and amazing Rocky Mountain sunsets.
$1,800,000
3967 Eastout Avenue Parker, CO 80138
- Type:
- Single Family
- Sq.Ft.:
- 6,050
- Status:
- Active
- Beds:
- 6
- Lot size:
- 5.03 Acres
- Year built:
- 2017
- Baths:
- 5.00
- MLS#:
- 2502335
- Subdivision:
- Elkhorn Ranch
ADDITIONAL INFORMATION
Embrace panoramic mountain views from this custom ranch-style home in Parker's Elk Horn Ranch. Situated on the premier 5-acre lot, this residence boasts a resort-like ambiance with an in-ground pool, sun deck, hot tub, and captivating scenery. A refined circular drive leads to a 6,170 sq.ft. open floor plan, featuring a gourmet kitchen with granite counters, stainless steel appliances, and extended wood-grained tile flooring. The family room, adorned with a cozy fireplace, coffered ceiling, and abundant natural light, opens to an outdoor living area with panoramic mountain views. The luxurious master suite offers a spa-like 5-piece en suite with radiant heated floors and a spacious walk-in closet. The main level includes two bedrooms, a full bathroom, private office, a guest bathroom, and a sizable laundry/mudroom. The professionally finished basement provides a generous recreation room, 3 bedrooms with a Jack-n-Jill bathroom, an additional guest bathroom, and ample storage. Designed for year-round entertainment, the property features a 15X39 in-ground pool for summer and a hot tub for winter relaxation. The landscaped setting includes manicured grass areas, a fenced 1-acre pet zone, a water feature, a ceramic-tile-laid patio, a planting garden, and an extended driveway leading to an additional detached oversized 3-car garage, 30X40 outbuilding, and the 12X14 attached greenhouse. Noteworthy features include pre-paid solar panels and zone HVAC. Experience country living near the city, just minutes from shopping, restaurants, and E470. This 2000-character home is a haven for those seeking an exquisite blend of luxury and natural beauty.
- Type:
- Single Family
- Sq.Ft.:
- 1,741
- Status:
- Active
- Beds:
- 3
- Lot size:
- 0.14 Acres
- Year built:
- 1999
- Baths:
- 3.00
- MLS#:
- 2737332
- Subdivision:
- Villages Of Parker
ADDITIONAL INFORMATION
Welcome to your new home in Parker, Colorado! Nestled in the heart of Douglas County, this 3-bedroom, 2.5-bathroom, 2 car garage gem backs to open space and trails, providing a tranquil retreat right in your backyard. As you step inside, you'll be greeted by an inviting and spacious living area, perfect for entertaining family and friends. The kitchen features modern appliances and ample counter space. With three bedrooms, including a very large master suite, there's room for everyone to unwind and recharge What sets this property apart is its prime location in the popular Canterberry neighborhood of Parker Colorado. Take your kids to the pool just a short walk away or head out for a bike ride on the local bike/walking trail, this house is Perfect for those who love the outdoors. The open space and trails right outside your door are just calling for your exploration and outdoor adventures. Whether it's a morning jog, an evening stroll, or a weekend hike, you have it all within reach. The breathtaking views from the backyard and the gorgeous sunsets from your stamped concrete patio create a sense of peace and tranquility that you need. Don't miss the opportunity to make this home yours. Schedule a showing today and experience the perfect blend of suburban living with the convenience of local parker shopping and restaurants nearby. Your next place awaits!
$2,490,000
4839 Bandera Place Parker, CO 80134
- Type:
- Single Family
- Sq.Ft.:
- 8,950
- Status:
- Active
- Beds:
- 5
- Lot size:
- 1.54 Acres
- Year built:
- 2009
- Baths:
- 7.00
- MLS#:
- 9730743
- Subdivision:
- Pradera
ADDITIONAL INFORMATION
Begin Your Story Here! In every sense, this property is an embodiment of the Colorado dream - a sprawling, elegant haven that offers the perfect blend of modern amenities and the natural beauty of Pradera landscape. As you enter, a beautifully landscaped yard and grand portico welcomes you, a prelude to the sheer splendor that lies within. Step inside, and admire the grand entrance with updated lighting and beautiful hardwood floors. The open living area with remodeled gourmet kitchen and beautifully appointed great room with floor to ceiling rock fire place effortlessly connects to the private backyard and patio. Your guests will be in awe as they gather around the outdoor fire pit with heaters that provide the perfect ambiance, where stories and laughter come to life under a starlit sky. Step into the gourmet kitchen, a sanctuary for culinary enthusiasts. Complete with high end quartz counter tops, Wolf stove, pot filler and so much more. The main floor primary suite, complete with it's own fireplace, is a sanctuary of relaxation. Rejuvenate in the primary ensuite bathroom, where a jetted tub awaits, inviting you to unwind. Dual vanities provide both function and style, and a spacious shower is a testament to modern design. Connected to the primary ensuite bathroom are two vast walk-in closets to house your wardrobe with ease and elegance. This masterpiece boasts two dedicated offices, ideal for the those working from home. Stroll up one of two staircases to the upper level to find a loft, 3 spacious bedrooms with walk-in closets and ensuite bathrooms, and a 2nd laundry room. Make your way to the basement that is complete with a generous bedroom and ensuite, a gym, game room and more. Host unforgettable evenings behind the wet bar or watching movies with friends and family in the media room. This is more than a house; it's a masterpiece, a legacy, a home.
$1,000,000
16510 Stonefeld Place Parker, CO 80134
- Type:
- Single Family
- Sq.Ft.:
- 3,757
- Status:
- Active
- Beds:
- 5
- Lot size:
- 0.28 Acres
- Year built:
- 2002
- Baths:
- 5.00
- MLS#:
- 2805295
- Subdivision:
- Stonegate
ADDITIONAL INFORMATION
Immaculate Infinity Home in prime location in sought after Stonegate neighborhood. Sitting on a huge cul-de-sac lot backing to a mature greenbelt offering ultimate privacy and gorgeous views. This home has been customized to make it truly one of a kind and offers classic warmth with a modern flair. Immediately at the formal 2 story entry you will see the abundance of character present in this home. The refreshingly different floorpan flows from the front sitting area (could be dining room) through the butlers pantry to the huge eat in kitchen beyond. The bright chefs kitchen offers loads of cabinet storage, gas range, double ovens, large center island, & built in desk. Adjacent is the cozy family room with modern fireplace & big windows showcasing the backyard waterfall feature. One of the unique attributes of this home is the cool mid level office which has been enclosed to offer additional privacy. Upstairs you will find the luxurious primary retreat. This room has big picture windows, vaulted ceilings, a large walk in closet & updated bath with granite counters, vessel sink, custom glass shower, free standing corner tub. There are 3 additional bedrooms upstairs: 2 good size rooms that share a recently updated bath & a 3rd guest suite with custom stone wall, private balcony with French doors & en-suite bathroom. Beautifully finished basement featuring a 5th bedroom, big 3/4 bath, wet bar for entertaining, "theater room", big game room & additional storage. Split garages each with private entrance. Just off the garage is a handy mudroom with bench & cubbie storage & a spacious laundry room with utility sink. The true wow factor of this home is the parklike backyard with big covered patio, gazebo, hot tub, water feature, mature landscaping & luscious open space beyond. Stonegate community offers the best amenities in all of Parker including 5 country club style pools, 2 clubhouses, 2 sets of tennis courts, multiple parks, miles of trails & easy access to I25 & E470.
$5,500,000
10327 Woodhaven Ridge Road Parker, CO 80134
- Type:
- Single Family
- Sq.Ft.:
- 12,572
- Status:
- Active
- Beds:
- 6
- Lot size:
- 35 Acres
- Year built:
- 2001
- Baths:
- 8.00
- MLS#:
- 1698304
- Subdivision:
- Evans Ranch
ADDITIONAL INFORMATION
A one-of-a-kind mountain estate in a private forest. 35 acres of peace where life thrives outdoors. Behind a private gate, rich with towering pine trees and winding trails, the residence emerges as a statement of rustic architectural grandeur and natural beauty. With the soul of a true Colorado lodge, its design weaves the powerful elegance of dramatic, arching wood beams, a grand double staircase, and expansive wood floors. Living here is about crafting a legacy, where the sights, smells and sounds of the sheer beauty imprint lasting memories. The outdoor spaces are the spirit of the estate. Sunsets paint the sky as you watch from the ultimate covered deck, showcasing a suspended antler chandelier. String lights twinkle across the large, saltwater pool and spa, complemented by a pool house equipped with an outdoor kitchen and bathroom. There are three water features, including cascades over large granite rock formations. An indoor tennis court and generous garage space, including a 4-car attached garage and additional 2,000 square feet, cater to a range of activities and storage needs. The great room impresses with a beamed ceiling, large windows, and an oversized, two-sieded fireplace. The kitchen features high-end appliances, antique white cabinetry, and a large island. The living room and formal dining room, complete with a fireplace and butler's pantry, provide cozy and elegant spaces for dining and relaxation. Luxury defines the home's bedrooms, especially the upstairs primary suite with a turret sitting room, private deck, and en-suite bathroom. A main floor guest suite adds flexibility. An elevator and secondary staircase connect all levels. The lower level features a walk-out rec room with a wet bar, theater, and gym. Two additional bedrooms, one with a kitchenette, offer privacy for guests. It's a place where hard work meets exuberant play, all under one roof. // Virtual Tour: WoodhavenRidge.com
$2,899,000
5151 Raintree Circle Parker, CO 80134
- Type:
- Single Family
- Sq.Ft.:
- 6,991
- Status:
- Active
- Beds:
- 7
- Lot size:
- 1.16 Acres
- Year built:
- 2018
- Baths:
- 8.00
- MLS#:
- 3775811
- Subdivision:
- Pradera
ADDITIONAL INFORMATION
Welcome to the epitome of luxury living at 5151 Raintree Circle, nestled within the prestigious Pradera golf course community. This custom main floor master two-story residence boasts an impressive 6,991 fin square feet of meticulously crafted living space, featuring 7 bedrooms and 8 bathrooms. The attention to detail is evident throughout, with restoration hardware lighting illuminating every room, hardwood flooring, exposed wood beams, custom stone work, and a heated pave stone driveway! Upon entering, you'll be greeted by the grandeur of the main floor open floor plan with plenty of natural light. The main level has a large chef's kitchen with Dacor appliances opening to the grand family room. The primary suite, complete with a spa-like en-suite bathroom and a spacious walk-in closet. The main floor also boasts a mother in law suite with a kitchenette and ensuite bathroom that could be used also as a study. The large covered deck looks out to the expansive 1.169 ac lot, with a striking water feature, stone retaining walls, lighting, and the tee box to #3 hole on the prestigious Pradera golf course. Entertain with ease in the fully recent finished custom basement, showcasing a custom wine cellar, wet bar, stone fireplace, exposed wood beams and a walk out to the backyard. Outdoor enthusiasts will appreciate the deck enclosed lower patio complete with pave stones, tv hook up, bromic heating elements, and the included hot springs spa. Privacy and serenity abound in this truly one of a kind backyard. This home also has a custom pave stone circular drive that is heated making snow removal a breeze. This is a rare opportunity to own a home of unparalleled sophistication in a coveted location. This home truly will not disappoint. Don't miss your chance to experience the ultimate in Colorado luxury living in Pradera.
- Type:
- Condo
- Sq.Ft.:
- 1,529
- Status:
- Active
- Beds:
- 3
- Year built:
- 2008
- Baths:
- 2.00
- MLS#:
- 3744594
- Subdivision:
- Stonegate Park Guell Condos
ADDITIONAL INFORMATION
Welcome! This beautiful home has an open floor plan with 3 bedrooms, 2 bathrooms and over 1500 square feet of living space. Park in the two-car garage which has direct access to the home. Once inside you will find a great room with a fireplace and vaulted ceilings. Just beyond the great room is a very large, covered balcony with retractable shades. Great for entertaining or just relaxing. The kitchen has 42-inch maple cabinets, granite countertops, a pantry and a kitchen island with seating. All kitchen appliances are included. Next to the kitchen is the dining room. Down the hall are two bedrooms and a full bath. Bedrooms could also be used as a home office or workout area. At the end of the hall is the primary bedroom with a large ensuite bathroom. The 5-piece bathroom has dual sinks, a large walk-in shower, large soaking tub and don't forget the large walk-in closet with lots of storage. The full-size washer and dryer are included. The community has a pool, firepit area and lots of open space. The metropolitan district has a pool, tennis courts, pickleball courts, community center, gym, trails, and open space. Easy access to E470, DIA, DTC, shopping and restaurants. Close to Trader Joes and In and Out Burger coming soon.
- Type:
- Single Family
- Sq.Ft.:
- 1,787
- Status:
- Active
- Beds:
- 3
- Lot size:
- 0.09 Acres
- Year built:
- 2024
- Baths:
- 3.00
- MLS#:
- 6672771
- Subdivision:
- Dove Village
ADDITIONAL INFORMATION
April Completion** Ask us about our Special Financing Rates** This 3 bed 2 1/2 bath two-story 2 car garage, full unfinished basement for future expansion. Home features an open first level with a kitchen that merges with the Great Room and extends outdoors to a covered deck. The second level features laundry room, three bedrooms, including a sophisticated owner’s suite. Designer interior color packages, quartz countertops, Kitchen appliances included, front yard landscaping, covered front wrap around deck and covered back deck, privacy fencing and much more! Prices, dimensions and features may vary and are subject to change. Email Lennarcolorado@lennar.com for showing info. Virtual Tour https://my.matterport.com/show/?m=U3ccY9i1n3n
- Type:
- Condo
- Sq.Ft.:
- 944
- Status:
- Active
- Beds:
- 2
- Year built:
- 2005
- Baths:
- 1.00
- MLS#:
- 3890483
- Subdivision:
- Hunters Chase
ADDITIONAL INFORMATION
Welcome to this meticulously updated Pottery Barn home, where every detail exudes elegance and charm. Step inside to discover a palette of soothing neutral colors that create a warm and inviting ambiance throughout. The living room welcomes you with a cozy gas fireplace, a ceiling fan for added comfort, and seamless access to the covered patio, perfect for outdoor relaxation. The kitchen is a chef's delight, featuring grey cabinets, modern stainless-steel appliances, a new Kitchenaid dishwasher, faucet, and disposal, complemented by Corian countertops and a stylish tile backsplash. The bedrooms offer ample space and new ceiling fans and carpet. The primary bedroom features a large walk-in closet and a sliding glass door leading to a second covered patio. Convenience is key with easy access to the upgraded bathroom from both the hallway and the primary bedroom. New counters, grey cabinets, medicine cabinet, and faucets. The conveniently located laundry center includes washer and dryer. Enjoy the community clubhouse, pool, neighborhood trails, biking paths, and parks, all within reach. This is an ideal location providing easy access to Parker and Castle Rock. This home offers a lifestyle of luxury and convenience. Don't miss out on the opportunity to make this your new home! Ask about special financing offers with Nova Home Loans.
$950,000
15033 Delhi Avenue Parker, CO 80134
- Type:
- Single Family
- Sq.Ft.:
- 3,711
- Status:
- Active
- Beds:
- 4
- Lot size:
- 0.15 Acres
- Year built:
- 2016
- Baths:
- 4.00
- MLS#:
- 7463111
- Subdivision:
- Sierra Ridge
ADDITIONAL INFORMATION
Welcome to this classy 4 bedroom, 4 bathroom home in Sierra Ridge where every detail exudes elegance and style. The grand curved staircase and foyer set the tone for a luxurious living experience. The main floor features an office with French doors, dining room/living room, a chef's dream kitchen with granite countertops, gas cooktop and double oven, upgraded stainless-steel appliances. The 2-story family room features a cozy gas fireplace and a stunning chandelier. Enjoy the convenience of a main floor guest bedroom, full bathroom, mud room, and powder bathroom. Upstairs is the primary bedroom offers a retreat with coffered ceilings, a luxurious 5-piece bathroom with large soaker tub and frameless shower, large walk-in closet with custom organizers. The upstairs laundry is accessible from the primary bedroom or hallway. The 2 additional bedrooms upstairs share a Jack and Jill bathroom. The relaxing loft provides the perfect space to unwind and enjoy the natural light. You will love the covered back porch with room to entertain. The 1,905 sq ft in the unfinished basement offers endless possibilities for customization. This smart home also features a smart thermostat, video doorbell, security system, cameras, and Rachio smart sprinkler control. The snow will melt on the south facing driveway! Walk to the clubhouse and community pool, enjoy the seasonal food trucks, neighborhood trails, biking paths, and parks. Conveniently located near I-25 and E-470 with easy access to DTC, Denver, and DIA. Close to the Douglas County Legacy Campus, Parker Adventist hospital, and many other amenities. This home offers a lifestyle of convenience and luxury. Don't miss the chance to make it yours!
- Type:
- Single Family
- Sq.Ft.:
- 2,451
- Status:
- Active
- Beds:
- 3
- Lot size:
- 0.06 Acres
- Year built:
- 2022
- Baths:
- 3.00
- MLS#:
- 4524137
- Subdivision:
- Trails At Crowfoot
ADDITIONAL INFORMATION
3 Bedroom, 3 Bath occupied Townhouse located in Trails at Crowfoot. Public Records notes finished basement. Complex amenities include Clubhouse, Pool, Tennis Courts, Playground and Park.
$1,275,000
12067 Summit Ridge Road Parker, CO 80138
- Type:
- Single Family
- Sq.Ft.:
- 4,087
- Status:
- Active
- Beds:
- 4
- Lot size:
- 2.75 Acres
- Year built:
- 2002
- Baths:
- 4.00
- MLS#:
- 3522128
- Subdivision:
- Ponderosa Summit
ADDITIONAL INFORMATION
Welcome to your dream country home nestled on nearly 3 acres of picturesque Colorado landscape! Five minutes to mainstreet in Parker!!! This sprawling ranch boasts vaulted ceilings and stunning solid hardwood floors as you enter! The main floor offers a formal front sitting room, a spacious dining room, and a kitchen adorned with antique country-finished cabinets and exquisite quartz countertops, complemented by stainless steel appliances. An inviting eat-in space overlooks the cozy family room, while a large office provides versatility as a study or library. The primary retreat on the main floor features access to the deck and a lovely five-piece ensuite bathroom with brand new flooring. Two additional bedrooms, an updated full-size bathroom, and convenient main floor laundry complete the main level. Descend downstairs to discover a spacious game and entertaining room, an additional bedroom, ample storage, and a workshop space. In addition, there are new water heaters, furnace and new exterior paint! With a three-car garage, multiple outdoor sitting areas and captivating surroundings, this property is truly a dream come true! Take the next step to live the country dream today! This is your home sweet home!
$1,150,000
14884 Vienna Circle Parker, CO 80134
- Type:
- Single Family
- Sq.Ft.:
- 5,978
- Status:
- Active
- Beds:
- 8
- Lot size:
- 0.17 Acres
- Year built:
- 2018
- Baths:
- 6.00
- MLS#:
- 3770252
- Subdivision:
- Sierra Ridge
ADDITIONAL INFORMATION
Looking for Multi-Generational living on the best lot in the neighborhood with custom upgrades not found in new construction? This is the one! This spacious, two-story Lennar NextGen SuperHome features a convenient private suite with a separate entrance, living room, kitchenette, 2 bedrooms, a bathroom, laundry, handicap features, and one-bay garage. In the main home, a generous open floorplan is shared between the huge great room, kitchen, and dining area on the first level, while a loft, laundry room, 5 bedrooms, and 3 bathrooms occupy the second floor. The newly finished basement includes a large bedroom, 3/4 bath, storage room, another laundry room, huge family room, and a finished bonus room perfect for an office, playroom, or workout area. There are beautiful custom bookcases and storage cabinets in the great room, loft, and upstairs hall bathroom. Also included are plantation shutters, new luxury vinyl plank flooring on the entire main level, new exterior stucco, a new hail resistant roof, and custom Christmas lights! This home has a beautiful, covered back deck, paver patio, grassy area, and sides to a greenbelt with a walking trail. There is also an added front paver patio, and to top it all off the neighborhood park and playground are just steps away! This is a solar community with no maintenance or separate solar lease to pay. Welcome Home!!
$1,550,000
5142 Serene View Way Parker, CO 80134
- Type:
- Single Family
- Sq.Ft.:
- 6,738
- Status:
- Active
- Beds:
- 7
- Lot size:
- 0.41 Acres
- Year built:
- 2005
- Baths:
- 6.00
- MLS#:
- 7238413
- Subdivision:
- Timbers At The Pinery
ADDITIONAL INFORMATION
Welcome to 5142 Serene View Way, a truly elegant residence nestled in the coveted Timbers at the Pinery. This stunning two-story main floor master home boasts a spacious 7,149 fin square feet, featuring 7 bedrooms and 6 bathrooms, offering unparalleled luxury and comfort. Situated on one of the finest cul-de-sac streets in the Timbers, this home exudes privacy and tranquility. Enter and you will find a very open floor plan with plenty of natural light. Indulge in the opulence of the private backyard, complete with a fireplace and outdoor kitchen, perfect for entertaining guests or enjoying quiet evenings. Inside, the residence boasts a wealth of amenities, including a game room, media/recreation room, wet bar, private study, large main floor master suite and an impressive main floor laundry/mudroom complete with a refrigerator and two sets of washers and dryers. The upper level contains 4 additional bedrooms and a loft or media area. This home also features an incredible accessory dwelling unit with a private entrance and a heated 1-car garage, providing versatility and convenience. This home is adorned with custom finishes, from granite kitchen counters, hardwood floors, stain grade trim work, and built ins. Don't miss the opportunity to make this beautiful property your own.
$1,495,000
5233 Sage Thrasher Road Parker, CO 80134
- Type:
- Single Family
- Sq.Ft.:
- 4,881
- Status:
- Active
- Beds:
- 5
- Lot size:
- 0.52 Acres
- Year built:
- 2001
- Baths:
- 5.00
- MLS#:
- 3810863
- Subdivision:
- Timbers At The Pinery
ADDITIONAL INFORMATION
This Fully Custom, Mountain Contemporary, Timbers at the Pinery home is certain to leave an impression! Situated on over a half-acre, this fantastic home location is only steps to The Timbers extensive trail system featuring 12 miles of walking trails and 384 acres of open space preserved by the High Prairie Farms Metropolitan District. Inside you'll find all of the features you'd expect in a home of this caliber including four fireplaces, a whole-home stereo and two individual integrated surround sound zones, beautiful cherry cabinetry, high end appliances, and much-much more. Custom stained oak flooring adorns the main level, providing a traditional and sturdy surface for your daily activities. Enjoy the large open spaces, with the open formal living and dining areas abutted to the great room via a functional Butler's Pantry. Upstairs you'll find four bedrooms, two with ensuite bathrooms, and an additional hall bathroom to service the other two bedrooms. The Primary Suite features a vaulted ceiling, large walk-in closet, and an oversized bathroom with radiant floor heating. High ceilings are present throughout this home, even in the full walk-out basement, where you'll find 10' tray ceilings and another bedroom with a Jack & Jill bathroom. Also present in the basement are a full bar with its own refrigerator and dishwasher, and a large recreation room. New house systems include a water heater, furnace with whole home humidifier, water softener, reverse osmosis water filter and dispenser for both a specialized countertop faucet and for the refrigerator, whole home water flow controls with remote shutoff capabilities, brand new washer and dryer - the list continues! Outside, in addition to the trees for which the Pinery is aptly named, you'll find updated landscaping, including a new retaining wall, walking path, unique landscape lighting, and a brand-new gas grill. Don't forget the oversized, heated, four car tandem garage with built-in storage. WOW!
$1,625,000
9247 Red Poppy Court Parker, CO 80138
- Type:
- Single Family
- Sq.Ft.:
- 5,525
- Status:
- Active
- Beds:
- 5
- Lot size:
- 1.55 Acres
- Year built:
- 2006
- Baths:
- 7.00
- MLS#:
- 6822164
- Subdivision:
- Spirit Ridge
ADDITIONAL INFORMATION
Located in Spirit Ridge with gorgeous views situated on 1.5 acres. This ~ 5,500+ SqFt home in Parker provides an escape just minutes from all the wonderful amenities Parker has to offer. Highlights include 5 bedrooms, 7 bathrooms, main floor study, flex room, 4 fireplaces, 3 car oversized garage with built-in cabinets, walnut floors, spacious great room, custom plantation shutters, full finished basement and plenty of space to entertain friends and family. This rare combination of a custom home with privacy, convenience, quality and prime location make this property a must see!
- Type:
- Single Family
- Sq.Ft.:
- 2,161
- Status:
- Active
- Beds:
- 4
- Lot size:
- 0.19 Acres
- Year built:
- 1996
- Baths:
- 3.00
- MLS#:
- 8215929
- Subdivision:
- Parker Vista
ADDITIONAL INFORMATION
Buyers Visit www.10936parkervista.info for All Property Information. - The Property Website Includes Recent inspection Reports, Comparative Market Analysis (CMA), Sellers Property Disclosure, Virtual Tour, Photos, and the ability to make a SimpleOffer™! - New Furnace, new water heater, new countertops, new solar inverter, and solar is owned free and clear! - A home warranty will be provided to buyers for additional peace of mind! - This property is offered with full transparency, ensuring a seamless and honest transaction. Our streamlined process is designed to save time and resources for all involved parties. All offers will be considered by the Seller. Buyers working with buyer agents and requesting the Seller to cover their agents' fees, please include this in your offer. Offers should be submitted via the SimpleOffer™ form accessible on the property website's "offers" tab. This streamlined feature aims to enhance efficiency and transparency for all parties involved. If your offer aligns with the Seller's criteria, we will proceed with the Colorado Real Estate Commission approved Contract to Buy and Sell. Thank you
- Type:
- Single Family
- Sq.Ft.:
- 1,248
- Status:
- Active
- Beds:
- 3
- Lot size:
- 0.12 Acres
- Year built:
- 1981
- Baths:
- 2.00
- MLS#:
- 1569498
- Subdivision:
- Cottonwood
ADDITIONAL INFORMATION
Welcome home to Parker Colorado! This 3 Bedroom 2 Bath home boasts a main floor primary suite, oversized 2 car garage and a big basement with high ceilings. A stones throw to Trader Joes, Costco and many other shops and restaurants. Walking distance to multiple parks. Schedule your private showing today.
$2,200,000
4586 Sonado Place Parker, CO 80134
- Type:
- Single Family
- Sq.Ft.:
- 5,522
- Status:
- Active
- Beds:
- 5
- Lot size:
- 0.79 Acres
- Year built:
- 2022
- Baths:
- 6.00
- MLS#:
- 9813580
- Subdivision:
- Pradera
ADDITIONAL INFORMATION
Absolute epitope of perfection! This home has answered the long-standing question… How do you design and build a home that boasts the seemingly impossible combination of style, class, comfort and functionality? The answer is: 4586 Sonado Place! Situated in the gorgeous neighborhood of Pradera - A private golf course (The Club at Pradera) community located in beautiful Parker, Colorado, this home is a sheer masterpiece! The impeccable craftsmanship and thoughtfulness in design found throughout this full-custom home will set it light years apart from any other possibilities currently out on the market. Truly no detail was overlooked in this home… From the extremely high-end appliances, light fixtures, hardware, flooring, tile-work, to the consideration of bringing in natural light at the perfect time of day, no matter what season, to the ability to adjust the home to fit the needs of future buyers! Words and pictures simply will not do this STUNNING home, any justice….You must come and tour this home to feel the positive vibes, warm and inviting energy and the feeling of pure serenity, in-person!
- Type:
- Single Family
- Sq.Ft.:
- 2,800
- Status:
- Active
- Beds:
- 4
- Lot size:
- 0.16 Acres
- Year built:
- 2021
- Baths:
- 3.00
- MLS#:
- 7381746
- Subdivision:
- Meadowlark
ADDITIONAL INFORMATION
This beautiful 4 bedroom, 3 bathroom house with an office and loft boasts of 2800 finished square feet finished and is located in the desirable Meadowlark neighborhood. The home backs to open space, offering privacy and tranquil views. Upon entering, you are greeted by an office with French doors. Stroll down the hall to a gourmet kitchen with high-end appliances, quartz countertops, and a large island perfect for entertaining. The open concept layout flows into the family room with a cozy fireplace and abundant natural light. The primary bedroom features a spa-like en-suite bathroom with a soaking tub, dual vanities, and a walk-in shower. Three additional bedrooms and a full bathroom provide plenty of space for a growing family or guests. Outside, the stunning backyard is a true oasis with built-in seating, a fire pit, pergola, and low-maintenance turf perfect for outdoor gatherings. Steps away from a neighborhood park, this home offers the perfect combination of indoor and outdoor living.
- Type:
- Single Family
- Sq.Ft.:
- 2,133
- Status:
- Active
- Beds:
- 3
- Lot size:
- 0.08 Acres
- Year built:
- 2024
- Baths:
- 3.00
- MLS#:
- 3782608
- Subdivision:
- Dove Village
ADDITIONAL INFORMATION
**Contact Lennar today about Special Financing for this home** - including below market rates - terms and conditions apply** !!READY MAY!! Brand new paired home in Dove Village. Beautiful Meridian 2 story features 3 beds, 2.5 baths, great room, open kitchen, dining room, loft, upstairs laundry, 2 car garage, full unfinished basement for future expansion. Beautiful upgrades and finishes including luxury vinyl plank flooring, stainless steel appliances, large island, walk-in pantry, walk-in closets in all bedrooms and more. Dove Village is a new Lennar community providing the best of Colorado living with all the latest technology. Lennar provides the latest in energy efficiency & state of the art technology with several fabulous floorplans to choose from. Energy efficiency, and technology/connectivity seamlessly blended with luxury to make your new house a home. What some builders consider high-end upgrades, Lennar makes a standard inclusion. Close to dining, shopping, entertainment and other amenities. Easy commute to DIA, E-470, DTC. email Lennarcolorado@lennar.com for showing information. Buyer to confirm taxes. Virtual Tour: https://my.matterport.com/show/?m=tDqyt1Vn9q5
- Type:
- Condo
- Sq.Ft.:
- 876
- Status:
- Active
- Beds:
- 1
- Year built:
- 2003
- Baths:
- 1.00
- MLS#:
- 5418938
- Subdivision:
- The Highlands
ADDITIONAL INFORMATION
Welcome to this main-level condo in a centerally located and private location. This home features an open and bright floor plan, complete with a cozy gas fireplace in the family room! It has one spacious bedrooms and one full bath featuring double sinks and an oversized bath soaking tub. The property has lots of storage including multiple closets. The unit provides all essential appliances, a newly replaced (December 2023) refrigerator, a newer microwave and a in-unit washer and dryer. The seller installed central air conditioning. Steps away from the front door you will find a 1-car detached garage. The outdoor space of this condo includes a covered porch for relaxing. Residents of this community enjoy access to three pools, tennis courts, and neighborhood parks, all maintained by the HOA. This unit has everything a person would want.
$695,000
16675 Oakmoor Place Parker, CO 80134
- Type:
- Single Family
- Sq.Ft.:
- 2,949
- Status:
- Active
- Beds:
- 4
- Lot size:
- 0.16 Acres
- Year built:
- 1995
- Baths:
- 4.00
- MLS#:
- 7592159
- Subdivision:
- Stonegate
ADDITIONAL INFORMATION
WOW! Seller is offering $10,000 for a 1-1 interest rate buy down! Wonderful home in the desirable Stonegate community. You are welcomed by the living room and dining room to your right. As you walk further, you will enter the kitchen which features white cabinetry, stainless steel appliances, and recently refinished hardwood flooring. The family room is adjacent to the kitchen and features abundant natural light and a warm fireplace. The family room and kitchen offer a wonderful space to gather with your family and friends. There is also a half bathroom and laundry room on the main level. The primary bedroom suite features a large sitting area and a 5-piece bath. The upper level has 2 additional bedrooms, a full bath, and a loft. The finished basement offers additional living space, a bedroom, half bathroom, and storage. UPDATES INCLUDE…new carpet, refinished hardwood flooring, and updated lighting. Attached 2 car garage. Relax and enjoy the backyard and beautiful patio. There is a garden with a drip system, which is perfect for growing flowers and vegetables. Douglas County schools. Close to parks and trails. HOA includes 2 pool complexes, tennis courts, and pickle ball courts. This home is ready for you to move right in!
Andrea Conner, Colorado License # ER.100067447, Xome Inc., License #EC100044283, AndreaD.Conner@Xome.com, 844-400-9663, 750 State Highway 121 Bypass, Suite 100, Lewisville, TX 75067

The content relating to real estate for sale in this Web site comes in part from the Internet Data eXchange (“IDX”) program of METROLIST, INC., DBA RECOLORADO® Real estate listings held by brokers other than this broker are marked with the IDX Logo. This information is being provided for the consumers’ personal, non-commercial use and may not be used for any other purpose. All information subject to change and should be independently verified. © 2024 METROLIST, INC., DBA RECOLORADO® – All Rights Reserved Click Here to view Full REcolorado Disclaimer
Parker Real Estate
The median home value in Parker, CO is $652,895. This is higher than the county median home value of $487,900. The national median home value is $219,700. The average price of homes sold in Parker, CO is $652,895. Approximately 75.32% of Parker homes are owned, compared to 21.65% rented, while 3.04% are vacant. Parker real estate listings include condos, townhomes, and single family homes for sale. Commercial properties are also available. If you see a property you’re interested in, contact a Parker real estate agent to arrange a tour today!
Parker, Colorado has a population of 51,125. Parker is more family-centric than the surrounding county with 50.88% of the households containing married families with children. The county average for households married with children is 45.24%.
The median household income in Parker, Colorado is $105,373. The median household income for the surrounding county is $111,154 compared to the national median of $57,652. The median age of people living in Parker is 35 years.
Parker Weather
The average high temperature in July is 86.8 degrees, with an average low temperature in January of 17.2 degrees. The average rainfall is approximately 18.1 inches per year, with 61.8 inches of snow per year.
