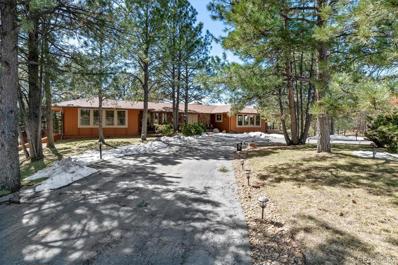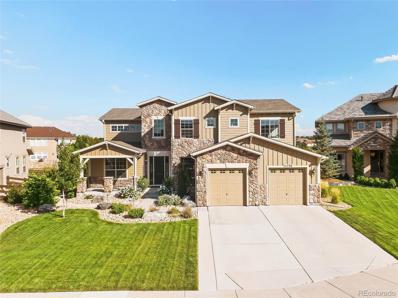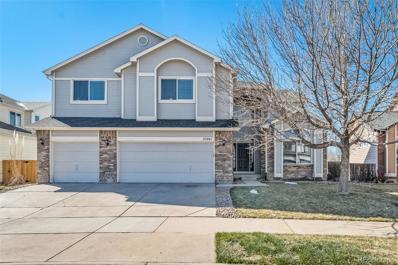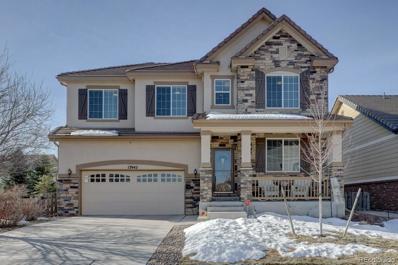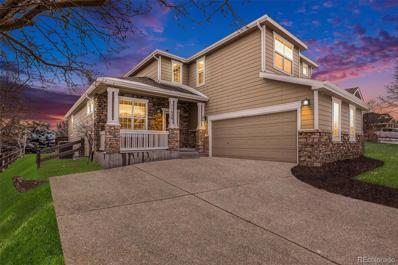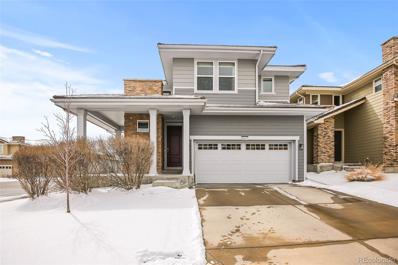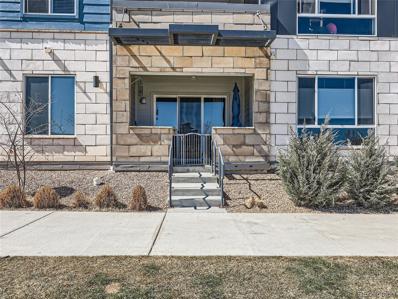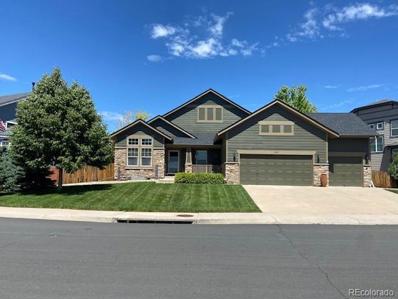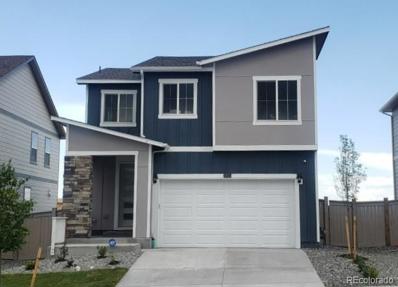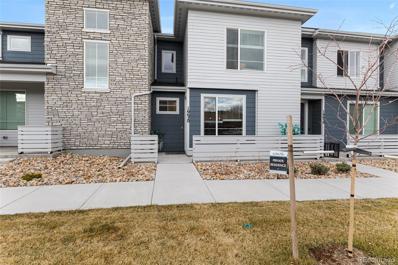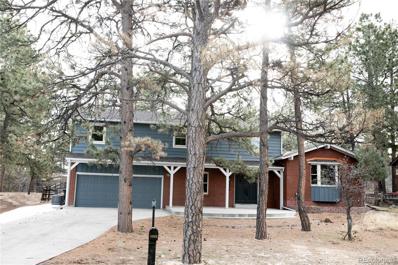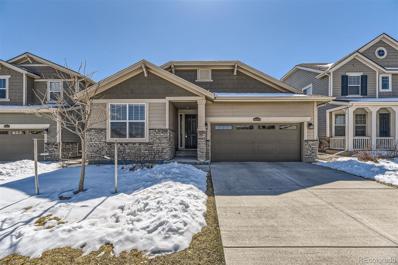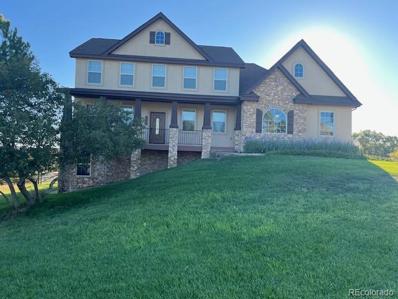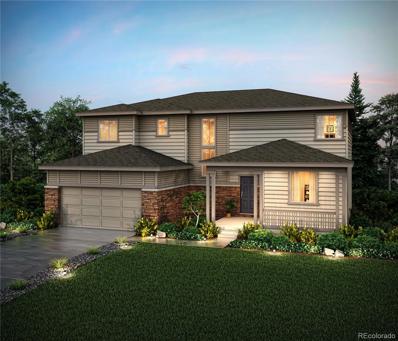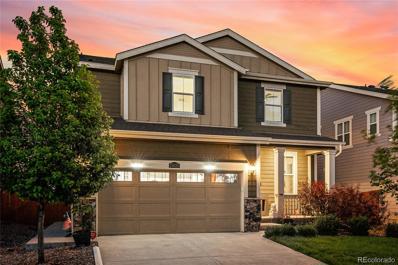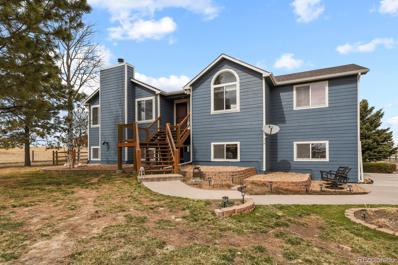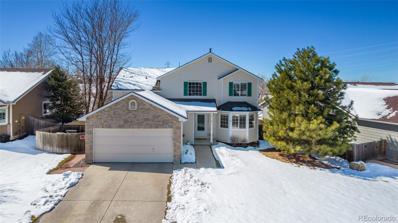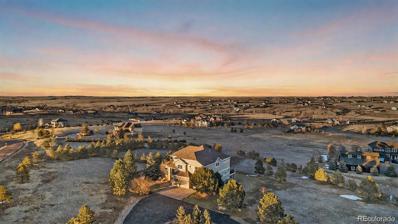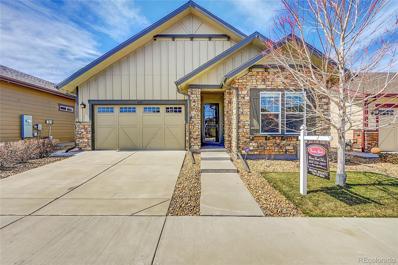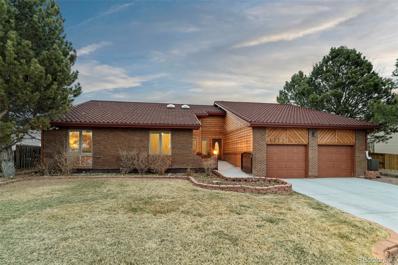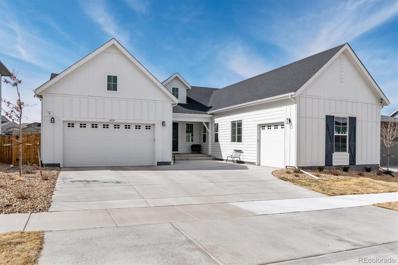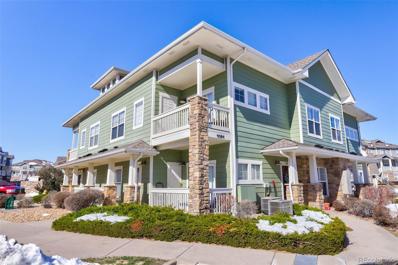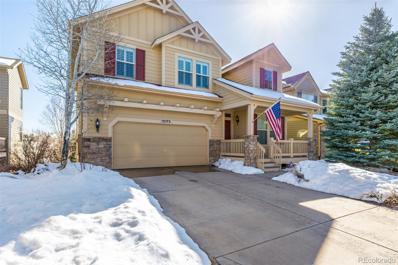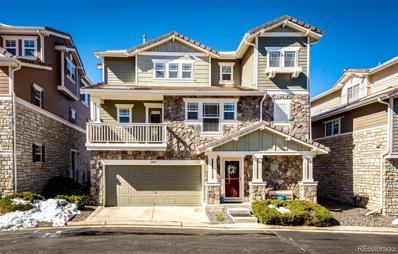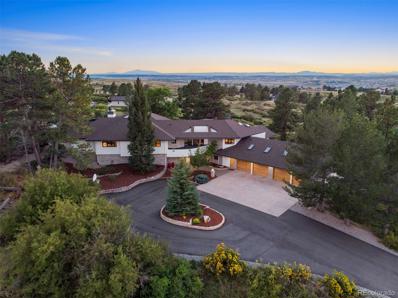Parker CO Homes for Sale
$1,050,000
6815 N Trailway Circle Parker, CO 80134
- Type:
- Single Family
- Sq.Ft.:
- 4,162
- Status:
- Active
- Beds:
- 4
- Lot size:
- 3.15 Acres
- Year built:
- 1972
- Baths:
- 3.00
- MLS#:
- 5653985
- Subdivision:
- Hidden Village
ADDITIONAL INFORMATION
Welcome to Hidden Village, an enchanting horse community complete with an arena and trail riding just minutes from Parker proper. Enjoy true Colorado Living with majestic trees, rolling hills, mountain views and serenity. This 70’s rancher blends the classic design of the era with essential modern updates. Discover vaulted ceilings in the living room with beams newly wrapped in Alder, updated picture windows framing the glory of the outdoors, and moss rock accents that brings nature indoors. The updated gourmet kitchen offers every amenity for today’s lifestyle - an island with a prep sink, double ovens, cook top, built-in cabinet microwave, and two pantries, one for spices and one for supplies. Alder cabinetry and granite counters provide practical beauty and with its corner location in the home, two walls of windows provide views of an outdoor dining deck. The sleeping quarters include the primary suite and two bedrooms that share a full bath with dual sinks. The primary retreat enhances relaxation with a refreshed bathroom, walk-in closet and direct access to the sauna. A full walk-out basement adds a terrific amount of space with a rec room with a wood burning stove, a game room, and flex space for crafts or work out studio plus another bedroom and bath. Sliding doors open to a large patio and expansive backyard. Outdoor spaces enrich a home and this home maximizes its natural setting. Horses will be happy with a barn including 3 stalls and a tack room.
$1,449,000
11726 Pine Canyon Point Parker, CO 80138
- Type:
- Single Family
- Sq.Ft.:
- 4,107
- Status:
- Active
- Beds:
- 4
- Lot size:
- 0.36 Acres
- Year built:
- 2015
- Baths:
- 4.00
- MLS#:
- 3446501
- Subdivision:
- The Highlands At Parker
ADDITIONAL INFORMATION
This exceptional home stands as a testament to elegance, functionality & luxury. Its gourmet kitchen is equipped w/ 2 brand-new dishwashers & premium KitchenAid appliances for convenience & style. Organizational ease is assured w/ walk-in closets in every bedroom designed by Classy Closets & complemented by 2 laundry rooms. 8-ft doors throughout. The great room features a cast stone gas fireplace. Modern living is fully embraced w/ integrated audio/video controls, central vac system & pre-wiring for high-speed internet & a premium sound system that envelops the home in high-quality sound. The open layout is enhanced with/ high ceilings, elegant quartz & solid surface counters, kitchen island, pantry & utility sink. An investment of $250,000 in the backyard transforms it into a private retreat complete with/ a spacious stone patio, outdoor fireplace, ample seating areas, a large basketball court, meticulously curated landscaping, garden beds & a fire pit, making it ideal for relaxation & entertainment. The home's exterior received a fresh coat of paint 8.5 yrs ago while the interior was painted 5 yrs ago. It is maintained to the highest standards w/ 2 furnaces, humidifier, 2 water heaters & air conditioning units for year-round comfort. Set on a generous lot within a quiet cul-de-sac the property offers stunning views & a level of privacy & exclusivity that is hard to find. The community is distinguished by its commitment to educational excellence w/ top-rated elementary middle & high schools all within a 4-min drive. Residents enjoy a beautiful clubhouse, a large pool & extensive walking trails through open spaces promoting a balanced lifestyle of leisure, health & social engagement. This home represents more than just a living space; it offers a lifestyle of luxury, nature & convenience appealing to those who aspire to an extraordinary way of life.
- Type:
- Single Family
- Sq.Ft.:
- 3,767
- Status:
- Active
- Beds:
- 4
- Lot size:
- 0.15 Acres
- Year built:
- 2000
- Baths:
- 5.00
- MLS#:
- 3202024
- Subdivision:
- Bradbury Ranch
ADDITIONAL INFORMATION
Backing to expansive open space, this fabulous Bradbury Ranch home provides over 3,700 finished square feet of living space. Upon entry, one is greeted with gleaming hardwood floors and vaulted ceilings. Adjacent to the entry lies a dedicated office space with French Doors, perfect for those who work from home. The formal living and dining rooms are open to one another creating a wonderful space for entertaining. Huge picture windows, an abundance of natural light, and soaring ceilings adorn the family room which is open to the kitchen and breakfast area. Cozy up to the family room’s gas fireplace on cold Colorado evenings or step out onto the expansive, private deck from the breakfast area for extended outdoor living. The kitchen features hardwood floors and a butler’s pantry with access to the formal dining room. Head upstairs where one will find an enormous primary ensuite with spectacular views of the dedicated open space from the sitting area. There is a five-piece primary bath complete with a soaking tub and also a large walk-in closet. Three additional bedrooms, two of which share a full bath with dual vanities and a private water closet/shower area, and another ¾ bath adorn the upper level. Venture to the fully finished basement to enjoy a spacious great room, a wet bar, second fireplace, and walk-out access to the backyard. This space could accommodate a pool table, sitting area or card table space, TV viewing area and even a small gym! There is a downstairs patio and fully fenced yard for all your outdoor activities. Lastly, the three-car garage provides plenty of space for all your vehicles. Bradbury Ranch is conveniently located in Parker with easy access to I25, the Tech Center, and downtown Parker. The community amenities are walkable from the home and feature a clubhouse, pool, park, playground, tennis courts and walking trails.
- Type:
- Single Family
- Sq.Ft.:
- 2,893
- Status:
- Active
- Beds:
- 5
- Lot size:
- 0.12 Acres
- Year built:
- 2012
- Baths:
- 3.00
- MLS#:
- 8291077
- Subdivision:
- Meridian Village
ADDITIONAL INFORMATION
**Update 04-05-24 - We have accepted a Contract. Property will remain active until earnest money is received.** You are going to love this home! This Richmond American home is everything you are looking for in their Allison model, and a bit more. Situated in the sought-after Meridian Village neighborhood, the home has easy access to all the neighborhood amenities as well as freeways, light rail, shopping, parks, trails and the charming downtown Parker area. The home itself sits on a highly desirable lot that backs up to the greenbelt walkway and is open on two sides. The front porch starts a welcoming feel that says come in and relax after a long day. The home's layout is unique as it has a full bedroom and 3/4 bath off the front entrance and is perfect for guests or a very private office. As you enter the main living area you will notice the very open feel with plenty of light coming in from the south facing windows. The living room has a gas fireplace and room for lots of gatherings. The kitchen is the heart of a home and this one truly is. The oversized center island with its own seating and plenty of counter space for meal prep, makes for ease of entertaining and a flow you will love. The dining area is also very welcoming with more windows and provides easy access to the back yard and patio for grilling and relaxing. Upstairs you'll find a big loft that can accommodate any number of activities. The classic primary bedroom has ample space and features a 5-piece ensuite with a walk-in closet. The three remaining bedrooms upstairs are large and are served by a main full bath. There is also a convenient upper level laundry room. The full basement is unfinished and is ready for you to take this home to the next level. Once you get here you will be glad to call it home. Please Note- An ideal offer will include a Post Closing Occupancy Agreement.
Open House:
Friday, 5/3 3:00-5:00PM
- Type:
- Single Family
- Sq.Ft.:
- 3,500
- Status:
- Active
- Beds:
- 5
- Lot size:
- 0.2 Acres
- Year built:
- 2006
- Baths:
- 4.00
- MLS#:
- 6215499
- Subdivision:
- Villages Of Parker
ADDITIONAL INFORMATION
Welcome home to the Villages of Parker! You will not be disappointed in this large two story with 5 bedrooms and 4 bathrooms. Main floor has a large primary suite with a 5 piece primary bathroom and a walk in closet, an office, 1/2 bathroom, kitchen with granite and an island and dining area, large family room with a gas fireplace and a laundry room. Upper level consists of 2 bedrooms, 1 full bathroom plus an extra large loft and a computer area, basement consists of 2 additional bedrooms, 3/4 bathroom, "U" shaped family room plus utility room with extra storage. Easy access to schools, shopping, hiking trails, restaurants, golf course and E-470. Don't delay!
- Type:
- Single Family
- Sq.Ft.:
- 2,640
- Status:
- Active
- Beds:
- 4
- Lot size:
- 0.12 Acres
- Year built:
- 2011
- Baths:
- 4.00
- MLS#:
- 8765019
- Subdivision:
- Meridian Village
ADDITIONAL INFORMATION
Welcome to this stunning 4 bed/3.5 bath home in sought-after Meridian Village! Step inside and experience the inviting ambiance of the great room, where the kitchen, family room with fireplace, and dining area seamlessly blend together. The kitchen, a chef's dream, boasts updated features including granite countertops, upgraded cabinets, stainless steel appliances, and a large island, all complemented by the adjacent outside patio and low-maintenance fenced backyard, making it the perfect spot for entertaining. This home boasts numerous upgrades, including all new luxury plank vinyl floors on the main level installed in 2018, exterior paint in 2022, and a new furnace in 2023. The attic fan (new in 2019), and garage door and opener (replaced in 2022) add to the home's appeal. Additional updates include a new microwave and dishwasher installed in 2023. Upstairs, you'll find a huge primary bedroom with a 5-piece master bath and walk-in closet, along with two secondary bedrooms and a full bath. The finished basement offers an additional bedroom, 3/4 bath, and recreation room. Conveniently located, this home is close to everything - DTC, Denver, I-25, 470, Park Meadows, restaurants, parks, Hess reservoir, and Incline. Don't miss this opportunity to own a beautiful home in a great location!
- Type:
- Condo
- Sq.Ft.:
- 1,123
- Status:
- Active
- Beds:
- 2
- Year built:
- 2020
- Baths:
- 2.00
- MLS#:
- 9842349
- Subdivision:
- Trails At Westcreek Condos
ADDITIONAL INFORMATION
GROUND FLOOR WITH A GARAGE right across from the front door, MUST SEE this 2 bedroom, 2 bathroom former model unit! This charming turnkey condo with all the updates available from the builder offers a perfect blend of comfort, convenience, and accessibility. The 1 car garage is lined up directly across from the unit's front door, making coming and going a breeze. With high ceilings and a well-designed layout that maximizes both space and functionality, the living area is bright and airy, offering ample room for relaxation or entertainment. Adjacent to the living area, the kitchen awaits, equipped with stainless steel appliances, plenty of cabinet space, and tons of counter space including an eat-in breakfast bar. The primary bedroom features tons of natural light through multiple giant windows featuring custom blinds, and is complete with a custom-built barn door that leads to an en-suite bathroom and walk-in closet. The second bedroom is equally comfortable and versatile, suitable for guests or as a home office. One of the highlights of this property is its proximity to downtown Parker and the extensive park and trail system. Whether you enjoy outdoor adventures or prefer the vibrant energy of city life, you'll find everything you need just moments away. Additionally, the convenience of having a one-car garage right across from the unit adds to the appeal, making parking hassle-free and providing extra storage space. Don't miss out on the opportunity to make this lovely condo your new home. Schedule a showing today and experience the charm of Parker living firsthand. Click the Virtual Tour link to view the 3D walkthrough.
- Type:
- Single Family
- Sq.Ft.:
- 1,996
- Status:
- Active
- Beds:
- 3
- Lot size:
- 0.21 Acres
- Year built:
- 2003
- Baths:
- 2.00
- MLS#:
- 3668432
- Subdivision:
- Bradbury Ranch
ADDITIONAL INFORMATION
Welcome to 16685 Firebrick Drive, nestled in the heart of Parker, Colorado. This ranch-style home boasts 3 bed and 2 baths spread across nearly 4,000 square feet of living space with 10 foot ceilings throughout. One of the bedrooms has 2 closets is currently being used as an office. Step into the formal living room which has designer paneled walls, setting the stage for elegant gatherings. The office is a tranquil retreat, featuring built-in shelving, a accent wall, wood flooring, and glass French doors for added privacy and style. Adjacent to the kitchen, the family room has ample windows and a Dimplex 65 pro Opti-Myst Fireplace, perfect for cozy evenings and a built-in bookcase with LED Lighting, adding both functionality and charm to the space. The kitchen is a chef's dream, showcasing drop-down cabinets with designer paint, Quartz countertops, gas stove and double oven, one being a convection oven, large farmers sink, custom built oversized kitchen island with wood top. Dining area has wood flooring and sliding glass door that leads to the backyard with a no maintenance composite deck.Retreat to the five-piece primary bathroom for a spa-like experience, complete with a glass enclosed shower with duel sinks and a luxurious jetted soaking tub.Downstairs, you’ll find the 2000 sq-ft unfinished insulated basement with blinds and a workshop area. The Basement is pre-plumbed for a bathroom, and holds a new furnace w/whole house humidifier, and new water heater. the oversized 3 car garage, has professionally installed flooring, shelving, and the garage refrigerator is included. New indoor and outdoor paint, a five-year-old roof, and digital thermostat. The backyard has 2 grown non baring fruit trees. The entire grounds of the property have an underground sprinkler system, river rock on all non grass areas, concrete walkways, and a drip line around property. The sellers are willing to pay a buyer agent commission but want to leave it up for negotiation.
- Type:
- Single Family
- Sq.Ft.:
- 1,657
- Status:
- Active
- Beds:
- 3
- Lot size:
- 0.11 Acres
- Year built:
- 2024
- Baths:
- 3.00
- MLS#:
- 5267196
- Subdivision:
- Looking Glass
ADDITIONAL INFORMATION
Ready for a new way of life in the beautiful Parker, Colorado? With the Cabral floor plan in the Looking Glass Community, you can experience everything you've ever wanted in your dream home. This two-story stunner features a two-car garage with openers and an unfinished basement - offering plenty of storage space. As you walk into this piece of modern luxury, you will find an entryway with our lovely Hybrid Ridge Core wood flooring throughout the main level. Lifelong memories can be made around the spacious great room and kitchen, perfect for entertaining. The kitchen includes quartz countertops, gray cabinetry, stainless steel appliances, and pantry - you'll feel like a 5-star chef in no time! Upstairs will surprise and delight - with a laundry room included. Other features include air conditioning, tankless water heater and America's smart home package so you can stay connected. Front yard landscaping and side-wing fencing are included! Stop dreaming about your perfect home - make it happen today with the Cabral Floor Plan from Looking Glass Community! Estimated delivery May 2024***Photos are representative and not of the actual home***
$575,000
16620 Alzere Place Parker, CO 80134
- Type:
- Townhouse
- Sq.Ft.:
- 1,571
- Status:
- Active
- Beds:
- 3
- Year built:
- 2022
- Baths:
- 3.00
- MLS#:
- 7752706
- Subdivision:
- Stonegate
ADDITIONAL INFORMATION
Welcome to your home! "Kaeleigh" model by Lokal Homes, where modern elegance meets superior comfort. Nestled in a desirable community, this nearly new home boast exquisite upgrades throughout! This open floor plan seamlessly blends the kitchen, dining and living areas creating an inviting space for both everyday living and entertaining. Interior upgrade paint, modern stair railing, 7" wide plank LVP flooring throughout the main floor, soft white 42" cabinetry, solid surface countertop, kitchen island, stainless steel appliances including a gas range with pantry storage. As you move through the space onto the upper level, the primary bedroom is airy with an abundance of natural light, it features 7" wide plank LVP flooring, primary bathroom with double vanity, solid surface countertop, tile flooring, walk in closet, black matte hardware/fixtures. One of two upper bedrooms features a built in desk & murphy bed unit so you can utilize as an office and guest space. Upstairs laundry and the main full bathroom feature tile flooring, solid surface countertop, black hardware and tile in shower/tub wall area. TV prewire in great and primary rooms, all bedrooms/great room prewired for ceiling fans. The 2 car attached garage is nicely finished with coated flooring. Tankless water heater and central a/c too! Great location near parks and trails, shopping, dining, E-470, and Jordan Rd. Douglas RE-1 School District: Mammoth Heights Elementary, Sierra Middle, and Chaparral High. HOA includes access to Stonegate North community center, pool, spa, tennis courts, basketball courts and green space! Property Website: https://view.spiro.media/order/9abd9d61-4bac-4cf9-a4b9-13c1575bf5a4
$840,000
5936 Ponderosa Way Parker, CO 80134
- Type:
- Single Family
- Sq.Ft.:
- 3,634
- Status:
- Active
- Beds:
- 4
- Lot size:
- 0.25 Acres
- Year built:
- 1976
- Baths:
- 4.00
- MLS#:
- 2528722
- Subdivision:
- The Pinery
ADDITIONAL INFORMATION
Today’s your lucky day… If you hurry. Every once in a while a property comes along at a great price in the perfect location with the right finishes and great condition so you can simply move in and relax. Well, this is that property that you’ll want to call HOME! Complete high quality (rare) remodel from top to bottom with upgraded plumbing, electrical, and hardware finishes; plus custom tile work throughout. Super open flowing floor plan that screams entertaining guest and enjoying family time. Great use of space that anyone can grow into. Whether your relaxing outside on either of your huge patios (front or backyard) enjoying the soft sounds of the gentle breeze blowing through all those towering pine trees or talking with friends as the BBQ roars on, you’ll find this a private oasis fit for a King. There just isn’t a better location as you’ll feel like your in the mountains while enjoying a contemporary lifestyle and with close proximity to shopping, parks, schools, theatres, hiking/biking trails (miles and miles connecting to an endless mountain biking network of trails and even the cherry creek trail that’ll take you all the way to Denver or Golden for the road bikers) you’re simply in the middle of it all without the congestion. Best of all worlds. To top everything off, the Seller has priced this home to move. You’ll want to gather your qualifying docs and run for the door. Try to be one of the first to have a shot at this home. It won’t disappoint. Come enjoy the peace of mind a quality remodel offers in the right location at the right price. You’ve worked hard, now enjoy your spoils.
$684,500
16566 Azalea Avenue Parker, CO 80134
- Type:
- Single Family
- Sq.Ft.:
- 1,872
- Status:
- Active
- Beds:
- 3
- Lot size:
- 0.16 Acres
- Year built:
- 2017
- Baths:
- 2.00
- MLS#:
- 8192315
- Subdivision:
- Dove Valley
ADDITIONAL INFORMATION
Welcome to this lovely bright no stair house! This ranch style could be the best option for whom are looking for safe living conditions and conveniently functioning house. The master bedroom and the family room are facing the south embracing the ample natural sunlight. The open and large floor plan connecting kitchen, dining room to family room and further to the covered deck is a perfect for family gatherings, parties with friends and also birthday parties for kids. The yard adjacent to the open space gives the open meadow view not blocked by anything. You can watch your kids playing in the playground as if they are playing in your back yard. The yard was professionally landscaped to enjoy the open space. The huge unfinished basement could be good places for you to enjoy various hobbies and exercises. The house was professionally cleaned, windows were cleaned and dusted, the carpet was steam cleaned. The dark matched color of laminate floor, kitchen cabinet and island gives the noble images to the house. 2 bedrooms and a full bathroom are good options for children or guests. You can use them as an office or your calm healing zone. The neighborhood is safe and huge enough to enjoy evening strolling or dog walking. There are many safe well maintained side walks and open spaces in the community. It is waiting for a new owner to enjoy the pleasant place. The sf of the property is based on the builder's architectural plan.
$1,420,000
7622 Prairie Lake Trail Parker, CO 80134
- Type:
- Single Family
- Sq.Ft.:
- 3,768
- Status:
- Active
- Beds:
- 4
- Lot size:
- 1.1 Acres
- Year built:
- 2014
- Baths:
- 5.00
- MLS#:
- 6567351
- Subdivision:
- The Pinery
ADDITIONAL INFORMATION
Views Galore & Great Location! Nestled on 1.1 beautifully landscaped acres, this home provides a tranquil retreat while still being conveniently close to schools & all amenities including shopping, restaurants, golf course, miles of trails and Bingham Lake, offering the perfect balance of privacy and accessibility. Come see this beautiful custom-built home on one of the last large lots left in this highly sought-after Timbers/High Prairie Farms neighborhood. Upon entry, take in the fantastic views and the two-story windows with abundant natural light. The vaulted ceilings and towering fireplace stone wall add to the rustic mountainous feel. The expansive main floor primary suite features access to the large, covered deck, an ensuite bath with a luxurious jetted tub, dual vanities and a spacious closet with built-in shelving. The gourmet kitchen, which is open to the great room, boasts granite countertops, stainless steel appliances, pantry, tons of cabinets for storage and a large center island with ample seating along the bar top and an inviting eat-in area with access the large, covered deck plus an adjoining dining room for elegant indoor/outdoor entertaining year-round. The generous great room features soaring vaulted ceilings and a gas fireplace for those cozy winter Colorado nights. An executive office, which can also be used as a 5th bedroom, a laundry/mudroom and powder bath complete the main level. Upstairs you'll discover 3 additional bedrooms, all with ensuite baths and walk-in closets and a massive bonus room that features dual entrances and can be used as a home gym, additional office, game room, playroom or mother-in-law suite. Experience the best of both worlds in this idyllic setting and come see this exceptional property!
$814,990
17883 Herrera Drive Parker, CO 80134
- Type:
- Single Family
- Sq.Ft.:
- 2,868
- Status:
- Active
- Beds:
- 4
- Lot size:
- 0.17 Acres
- Year built:
- 2024
- Baths:
- 3.00
- MLS#:
- 9721174
- Subdivision:
- Anthology North
ADDITIONAL INFORMATION
BRAND NEW CONSTRUCTION 2- STORY HOME! Greenbelt! full unfinished 9' ceiling walkout basement, 3-car garage! Walking distance to community clubhouse! Expanded Kitchen. The Kitchen will host a large island, stainless gas appliances, and walk-in pantry. The open concept layout is perfect for entertaining. The home features a bedroom and full bath on the main floor and 4 bedrooms upstairs. Owners bedroom comes with two walk-in closets and the laundry is conveniently located on the 2nd floor. Come see it today and get into the home of your dreams! Photos are not of this exact property. They are for representational purposes only. Please contact builder for specifics on this property. Don’t miss out on the new reduced pricing good through 4/30/2024. Prices and incentives are contingent upon buyer closing a loan with builders affiliated lender and are subject to change at any time.
Open House:
Saturday, 5/4 10:00-2:00PM
- Type:
- Single Family
- Sq.Ft.:
- 2,367
- Status:
- Active
- Beds:
- 4
- Lot size:
- 0.12 Acres
- Year built:
- 2018
- Baths:
- 4.00
- MLS#:
- 3928300
- Subdivision:
- Sierra Ridge
ADDITIONAL INFORMATION
Step into the epitome of modern living with this meticulously cared-for Smart Home nestled in the esteemed Sierra Ridge community by Lennar. Experience unparalleled convenience with top-tier upgrades including hard-wired WI-FI sensor ports and auto sensor lighting, seamlessly integrating technology into every corner. Effortlessly manage and monitor your home remotely, enhancing efficiency and enjoyment at every turn. The inviting open-concept layout welcomes you with abundant natural light and direct access to the professionally landscaped backyard haven, perfect for relaxation and entertaining alike. Indulge your culinary desires in the well-appointed kitchen boasting stainless steel appliances, granite, a gas range, and a spacious island. Retreat to the luxurious primary suite complete with a 5-piece bath and smart-lit walk-in closets, while additional bedrooms offer versatile spaces for family or guests including the second suite. With a southeast-facing main level office and a basement awaiting your personal touch, this home offers endless possibilities to tailor to your lifestyle. Unlock the potential of the basement, a blank canvas with plumbing already stubbed for a bathroom and an egress window in place, envision creating additional living space, a home gym, or a cozy media room-the possibilities are endless. Outside, discover a private oasis with an extended patio, trellis, a lush landscaping featuring vibrant perennials for year-round enjoyments. The solar transfers with the sale and empowers the homeowner to make renewable energy from the sun work for them while reducing their energy costs. This home is located moments from Sierra Ridge Park and major commuting routes, this move-in ready property promises comfort and convenience.
$965,000
42865 Vista Ridge Parker, CO 80138
- Type:
- Single Family
- Sq.Ft.:
- 2,824
- Status:
- Active
- Beds:
- 4
- Lot size:
- 3.75 Acres
- Year built:
- 1993
- Baths:
- 3.00
- MLS#:
- 2862533
- Subdivision:
- Cherry Ridge
ADDITIONAL INFORMATION
Exceptional horse property just 15 minutes to Parker or Elizabeth! The 50+ mature trees on this property give the feeling you are nestled in your own paradise. Long list of improvements include: new septic 2020, new water heater 2020, new well pump 2022, new flooring on main level 2023, new roof on house and barn 2023, new electronic remote controlled security gate 2023, and a new stove and microwave in 2023. The house also has fiber optic high speed internet available. Updated kitchen with granite countertops, and laminate floors throughout the main level. Open concept feel with breakfast bar and kitchen nook. Access to new back deck right off the kitchen! Also featuring a formal dining room for larger dinner parties. Cozy family room with fireplace and updated tile is perfect for entertaining or watching TV. The main level of this raised ranch features 3 bedrooms including the master suite with bathroom and walk-in closet! The walk-out basement features a separate entrance ideal for generational living, or rental income. It boasts another family room with a new pellet stove, large bedroom, and third full bathroom. It is fully finished with laundry/mud room, pantry, and access to garage and backyard. Oversized 2 car garage with one oversized door to fit full size pickup truck. Entire property is fenced and cross fenced with dog yard, horse paddock, and horse turnouts. RV parking on site under a nice shade tree with electrical ran to it. Bring your chickens for the coop on the side of the 36'x48' barn/shop. Over half of the barn has concrete flooring. Loft access for storage above workshop area. There are four 12x12 stalls with feeders and it has both water and electricity. Outdoor entertainment areas include firepit and horseshoe pits to enjoy those summer evenings. This property has it all and is ready to meet your needs! Sellers are motivated so bring all offers!
- Type:
- Single Family
- Sq.Ft.:
- 2,228
- Status:
- Active
- Beds:
- 3
- Lot size:
- 0.19 Acres
- Year built:
- 1998
- Baths:
- 4.00
- MLS#:
- 4707487
- Subdivision:
- Villages Of Parker
ADDITIONAL INFORMATION
Welcome to your dream home in the Villages of Parker, where stunning views backing to open space set the stage for an unforgettable living experience. This charming 3-bedroom residence seamlessly blends elegance with comfort, enveloping you in a warm and inviting atmosphere from the moment you step inside. The living room is a focal point, boasting soaring ceilings and a cozy fireplace, perfect for relaxing evenings with loved ones. Entertain guests in the formal dining area, or gather for family time in the inviting family room, complete with a second fireplace. The chef-inspired kitchen features shaker-style cabinets, built-in appliances, and a charming bay window that floods the space with natural light. Plus, a convenient pantry ensures ample storage for all your culinary needs. Retreat to the main bedroom, where vaulted ceilings and direct balcony access create a serene escape. The private bathroom offers dual sinks and a walk-in closet for added convenience. Downstairs, the sizable basement extends the living space with a versatile space, or additional non conforming bedroom, and a bathroom—perfect for guests or a private retreat. Step outside to enjoy the covered patio or take in the elevated views from the balcony. The spacious backyard offers plenty of room for outdoor activities and relaxation with views you will never get tired of! Located just minutes from Parker’s main street, E-470, top-rated Douglas County schools, parks, trails, and a community pool, this home offers the perfect blend of convenience and comfort. Don't miss your chance to make new memories in this gem of a home—schedule your showing today!
$1,250,000
2401 Elkhorn Ranch Street Parker, CO 80138
- Type:
- Single Family
- Sq.Ft.:
- 5,281
- Status:
- Active
- Beds:
- 5
- Lot size:
- 5.23 Acres
- Year built:
- 2005
- Baths:
- 5.00
- MLS#:
- 3619019
- Subdivision:
- Elkhorn Ranch
ADDITIONAL INFORMATION
Welcome to your Dream Home in Elkhorn Ranch, where nature's beauty meets Luxury Living and Seamless Entertaining. Situated on a vast 5-acre lot with nearly 200 stunning and mature trees, this charming estate invites you into a storybook setting. Drive up the long driveway and feel the peaceful ambiance that surrounds you. Inside, this one will have you anxiously gazing for what's next at every turn. You'll discover Vaulted Ceilings, Hardwood Floors and plenty of natural light, creating an elegant yet cozy atmosphere, perfect for hosting gatherings and creating lasting memories. The main level features an Elegant Front Room, a Beautiful Dedicated Home Office, a Large Living Room and a Gourmet Kitchen with a Gas Cooktop, Double Ovens, Stainless Steel Appliances, and a walk-in pantry, ensuring every culinary adventure is a delight. Whether it's a casual meal in the breakfast nook or a formal dinner in the dining room, this home is designed for effortless entertaining. Bring the party outside on the Amazing Deck or keep it as your own oasis to sip your morning coffee or evening cocktail overlooking your property. Upstairs, the Spacious Primary Suite offers a Private Oasis with vaulted ceilings, a Luxurious 5-Piece Bath, and a Large Walk-in Closet. Three additional bedrooms and a loft provide plenty of space for family and guests, including two more bathrooms, one with a convenient Jack and Jill layout between 2 of the bedrooms. You'll fall in love as you make your way to the basement. Here, you'll find a full Kitchen, Cozy Media Room, Workout Area, and another Bedroom and Bathroom. Step outside to escape the day and relax in the hot tub when you're ready to call it a night. What's more, the Seller has conducted a pre-listing inspection to ensure the home is ready for its new owner, providing peace of mind and confidence in your investment. Experience Modern Luxury, Timeless Charm, and Effortless Entertaining in this captivating retreat every day!
- Type:
- Single Family
- Sq.Ft.:
- 1,906
- Status:
- Active
- Beds:
- 3
- Lot size:
- 0.11 Acres
- Year built:
- 2016
- Baths:
- 2.00
- MLS#:
- 5557733
- Subdivision:
- Pinery West
ADDITIONAL INFORMATION
Third bedroom is currently a study and non-conforming due to lack of closet doors and partition but functions as either. Site has open western views of the Cherry Creek drainage open space and mountains with easy access to the extensive trail system, right out your back door. Gated community entry for privacy and security. Extensive hardwood flooring, updated roofing, brand new carpeting with transferable warranty, high ceilings, eight-foot doors, granite counter tops, and five-piece master bath with large walk-in closet. See through fireplace between the covered rear patio and living room offers multi-season ambiance. Patio shades are included along with partial powered window coverings. Central air with high efficiency furnace, humidifier, and radon mitigation system. Cart and bike path connect the subdivision to the Pinery Country Club which offers memberships for golf, indoor and outdoor tennis, swimming pools, restaurant and social events. The Pinery also features community park, lake, and dog park. The Pinery allows private golf carts, so you can take yours from home to the course via the bike/cart path under Parker Rd. If that isn't enough, you also have options of the Pradera Golf Club, or the exclusive Colorado Golf Club, which are neighboring developments. Quick close is possible if needed.
$799,000
8227 Carriage Lane Parker, CO 80134
- Type:
- Single Family
- Sq.Ft.:
- 4,017
- Status:
- Active
- Beds:
- 4
- Lot size:
- 0.26 Acres
- Year built:
- 1984
- Baths:
- 4.00
- MLS#:
- 1796552
- Subdivision:
- The Pinery
ADDITIONAL INFORMATION
When it comes to extending warm welcomes, few can rival the charm of 8227 Carriage Lane nestled within the highly sought-after Pinery subdivision in Parker, CO. Set upon a serene street adorned with majestic trees & impeccably maintained homes, this delightful light & bright ranch floorplan offers over 4,300+ sq. foot of spacious living boasting 2,661 square feet on the main level alone + an additional 1,654 square feet in the basement! As you step into the grand foyer, you will immediately notice the soaring vaulted ceilings & skylights that infuse the open layout complemented by exquisite Australian Cyprus hardwood flooring, evoking both sophistication & coziness. This adorable home features a total of four spacious bedrooms - 3 of which are on the main level including an ENORMOUS Primary Suite with dual closets, a luxurious 5-piece ensuite bath w/ oversized jetted tub & double vanity. Two additional bedrooms & a full bathroom just off the hallway offer space & privacy for everyone while the cozy main-level office/den allows for a work-from-home option w/ vaulted ceilings, skylights, French doors, & heated flooring. The heart of the home lies in the meticulously designed kitchen, complete w/ granite countertops, tile backsplash, & stainless steel appliances, including an executive chef-style gas range/oven combo & flows effortlessly into the spacious dining area & living room areas. Downstairs discover another bedroom accompanied by a spacious walk-in closet & convenient living area & kitchenette enclave – the ideal retreat for a discerning teenager seeking extra privacy & study area/gaming haven with a built-in desk. Outdoor living is embraced w/ a sprawling wooden deck overlooking a meticulously landscaped & fenced-in yard. Nestled near the Pinery Loop Trail & across this street from The Pinery Park & just a few blocks from Mountain View Elementary, this home offers the perfect balance of natural beauty and convenience so hurry & schedule your showing today!
$1,059,700
14319 Hop Clover Street Parker, CO 80134
- Type:
- Single Family
- Sq.Ft.:
- 4,213
- Status:
- Active
- Beds:
- 4
- Lot size:
- 0.19 Acres
- Year built:
- 2022
- Baths:
- 4.00
- MLS#:
- 1809943
- Subdivision:
- Trails At Crowfoot
ADDITIONAL INFORMATION
Stunning Modern Farmhouse with a spacious ranch layout offering the ultimate in indoor/outdoor living in the highly sought-after Trails at Crowfoot community! This home offers nearly every top of the line upgrade the builder had to offer!! Beautiful wide plank luxury vinyl flooring, high ceilings, a neutral palette, and endless upgrades welcome you upon entry. The fully wrapped, tile to ceiling fireplace acts as the focal point in this spacious living room. Flooded with natural light from the upgraded 4-panel center meet sliding glass doors. Step outside to a large, covered patio overlooking a zero-maintenance turf lawn, professional landscaping and westerly views - backing to open space! The well-appointed gourmet kitchen boasts the grand center island, two-toned custom cabinetry and quartz counters and a large walk-in pantry. This is a chef’s dream offering the top-of-the-line appliance package featuring a 48" Wolf gas range, hood and KitchenAid appliances. Retreat to your main-floor primary suite, a true retreat with huge dual walk-in closets, an ensuite 5-piece bath with gorgeous stand alone tub, quartz counters and framed mirrors. Two large secondary bedrooms with a Jack-and-Jill bath, powder room, home office, and a large laundry room round out the main level. Additional living and entertaining space await in the finished basement comprised of a huge rec room, private 4th bedroom, bathroom, and fully appointed home theater complete with a projection screen and speaker system. Additional features of this home include automatic window shades, cased windows, modern horizontal stair railing and matte black hardware throughout. Ideally located on a quiet cul-de-sac like street just steps from a neighborhood park. This community offers amenities galore with parks, trails, pool, a baseball field, pickleball courts, and disc golf! Better than brand new - this home is move in ready with all appliances, window coverings, backyard landscaping and fencing included.
- Type:
- Condo
- Sq.Ft.:
- 876
- Status:
- Active
- Beds:
- 1
- Year built:
- 2005
- Baths:
- 1.00
- MLS#:
- 4464769
- Subdivision:
- Stonegate North
ADDITIONAL INFORMATION
Updated Highlands at Stonegate condo with 1 bed, bath and over 875+ square foot is ready for you! Luxury Vinyl floors throughout! All new paint! Living room has beautiful flooring, ceiling fan, gas log fireplace, and access to the covered patio. Great natural light! Dining area offers updated lighting, wood-look floors and views of the community. Kitchen includes 42’” Oak wood cabinets, Formica countertops, S/S steel appliances, and butler pantry! Includes washer/dryer! Primary bedroom is spacious with walk-in closet, beautiful new floors, and paint. Updated hall bath (full) features tile shower surround and vinyl flooring, antique bronze plumbing fixtures and more! Central A/C for comfort! Double pane windows! Close to shopping, transit and more! Ample parking! Douglas County schools! Stonegate Metro District collects $988 annually in the property taxes.
- Type:
- Single Family
- Sq.Ft.:
- 2,068
- Status:
- Active
- Beds:
- 3
- Lot size:
- 0.16 Acres
- Year built:
- 2005
- Baths:
- 3.00
- MLS#:
- 2164186
- Subdivision:
- Reata North
ADDITIONAL INFORMATION
**Assumable 2.99% rate available** Step into a mountain vista haven in this inviting retreat, where abundant natural light, soaring vaulted ceilings, and picturesque mountain views create an airy and welcoming atmosphere. With a spacious living room boasting a cozy gas fireplace and expansive windows framing the majestic peaks, this home offers the perfect blend of comfort and elegance. Discover a culinary oasis in the kitchen, featuring sleek stainless steel appliances and a spacious center island. Enter the dedicated dining area and admire the spacious layout that accommodates a variety of dining arrangements. Enjoy the convenience of having your office located on the main level of the home, providing easy access and seamless integration into your daily routine. A dedicated laundry room and a powder room completes the first floor. As you head upstair a loft designed to complement the elegant living spaces below, provides an additional area for relaxation, entertainment, or work. The exquisite primary bedroom oasis boasting breathtaking mountain views, and an ensuite 5-piece bathroom, offers a perfect place to unwind and recharge. With two additional bedrooms and a full bathroom upstairs, this home offers comfort and convenience for family living or hosting guests. The walk out basement offers a generous footprint, providing ample room for various possibilities. Step outside into the backyard of your new home and prepare to be enchanted by the stunning sunset views and expansive outdoor living space, with a deck, spacious patio, and open space behind the backyard. Adjacent to the backyard miles of scenic trails beckon, inviting you to explore the natural beauty of the surrounding area. For those seeking indoor recreation, a nearby recreational center awaits, complete with a refreshing pool and a kids playground. And when it's time to refuel, a charming coffee shop awaits just around the corner. **Radon mitigation system in place**
- Type:
- Condo
- Sq.Ft.:
- 1,700
- Status:
- Active
- Beds:
- 3
- Year built:
- 2005
- Baths:
- 2.00
- MLS#:
- 4370759
- Subdivision:
- Meridian Stockbridge
ADDITIONAL INFORMATION
Beautiful 3 Bedroom 2 Bath Patio Home At Meridian Stockbridge In Highly Sought After Parker. Location! Location! Location! Close to I25, C470, E470 & Light Rail For Easy Commuting, As Well As Shopping & Restaurants In Downtown Parker, Castle Rock & Park Meadows Mall. This Home Has Been Meticulously Maintained & Is Move In Ready. 3 Levels Of Living Space In This One. Enter The Lower Level Through The Garage & Front Door. How Will You Use This Space? Perhaps As A Bonus Room Or Home Office? Main Level Features A Gorgeous Kitchen With 42" Cabinetry, Upgraded Stainless Steel Appliances & Is Open To The Family & Dining Room Boasting Gleaming Hardwood Floors - Which Is Perfect For Entertaining. Main Level Also Offers A Nice Sized Bedroom & Full Bath. On The Upper Level You Will Find A Spacious Master Bedroom With Its Own Walk-In Closet With Professional Organizers & Full Bath With Dual Sinks & Upgraded Tile. Yet Another Bedroom On This Level Makes For A Total Of 3 Bedrooms. Light Floods This Home With All Of Its Windows & Feels Light & Bright. You Will Enjoy Morning Coffee Or Evening BBQ's On The Private Balcony. Find Comfort In Knowing This Home Provides A New Furnace, A/C Unit & Water Heater. Attached 2 Car Garage Is Wired For An Electric Car Charging System. This Cement Tile Roof Will Last For Years To Come & You Will Appreciate The Low Monthly HOA Dues. No Exterior Maintenance Makes For Easy Living With Less Work & More Time To Play. Check Out Our Property Website At 11803Thomastoncir.com. Do Not Delay - This One Will Go Quickly.
$2,495,000
7500 E Sunset Trail Parker, CO 80134
- Type:
- Single Family
- Sq.Ft.:
- 6,747
- Status:
- Active
- Beds:
- 5
- Lot size:
- 5 Acres
- Year built:
- 1988
- Baths:
- 6.00
- MLS#:
- 2714449
- Subdivision:
- Butterfield
ADDITIONAL INFORMATION
Welcome to your one-of-a-kind retreat. Located at the end of a cul-de-sac, in the center of the Butterfield community and nestled on 5 acres, surrounded by trees and rolling hills, you can feel the sense of seclusion while being just minutes from shopping and restaurants. The estate is an entertainer's dream, with a heated 20,000 gallon indoor pool, a recently remodeled wet bar with beer taps, gourmet kitchen and expansive areas to relax or gather with friends and family. As you come in the main entrance, you are greeted by a gorgeous wooden curved staircase and floor to ceiling windows showcasing the western views. Make your way outdoors and across the cat-walk bridge to take in the sunset over the mountains from either of the two elevated decks. With views from inside the home and out, from Pikes Peak to Longs Peak, you will never grow tired of looking west. The Primary suite showcases a spa-like bath with heated floors, soaker tub and a walk-in closet with secondary laundry. The chef's kitchen hosts stunning granite countertops with Sub Zero and Wolf appliances. The dramatic sunroom, encased in windows, offers unparalleled views of the property. The expansive list of features this home has to offer includes a new boiler and mini-split cooling systems throughout the home. Fiber optic internet. Freshly paved driveway. Heated and epoxy coated 4-car garage. Sonos home audio system in 7 rooms of the house. Ring cameras front and back. And a dumbwaiter in the panty. The list goes on and on! One must step inside this home to truly appreciate this sensational property. Set your showing today and experience this expectational property! Check out the video, here! https://youtu.be/oC5Ev98nvsA?si=0if24V5J0H8savbt
Andrea Conner, Colorado License # ER.100067447, Xome Inc., License #EC100044283, AndreaD.Conner@Xome.com, 844-400-9663, 750 State Highway 121 Bypass, Suite 100, Lewisville, TX 75067

The content relating to real estate for sale in this Web site comes in part from the Internet Data eXchange (“IDX”) program of METROLIST, INC., DBA RECOLORADO® Real estate listings held by brokers other than this broker are marked with the IDX Logo. This information is being provided for the consumers’ personal, non-commercial use and may not be used for any other purpose. All information subject to change and should be independently verified. © 2024 METROLIST, INC., DBA RECOLORADO® – All Rights Reserved Click Here to view Full REcolorado Disclaimer
Parker Real Estate
The median home value in Parker, CO is $660,000. This is higher than the county median home value of $487,900. The national median home value is $219,700. The average price of homes sold in Parker, CO is $660,000. Approximately 75.32% of Parker homes are owned, compared to 21.65% rented, while 3.04% are vacant. Parker real estate listings include condos, townhomes, and single family homes for sale. Commercial properties are also available. If you see a property you’re interested in, contact a Parker real estate agent to arrange a tour today!
Parker, Colorado has a population of 51,125. Parker is more family-centric than the surrounding county with 50.88% of the households containing married families with children. The county average for households married with children is 45.24%.
The median household income in Parker, Colorado is $105,373. The median household income for the surrounding county is $111,154 compared to the national median of $57,652. The median age of people living in Parker is 35 years.
Parker Weather
The average high temperature in July is 86.8 degrees, with an average low temperature in January of 17.2 degrees. The average rainfall is approximately 18.1 inches per year, with 61.8 inches of snow per year.
