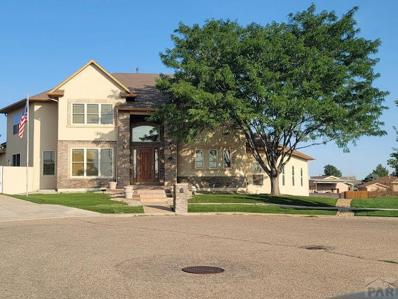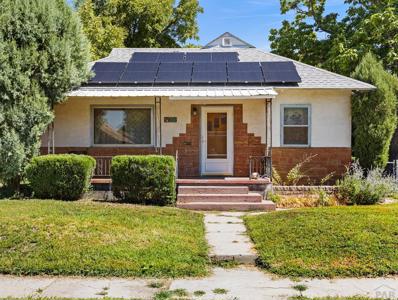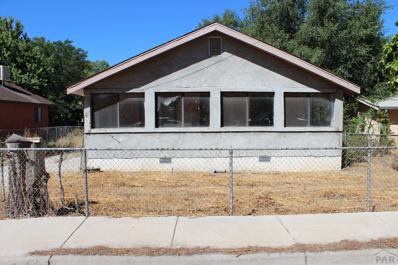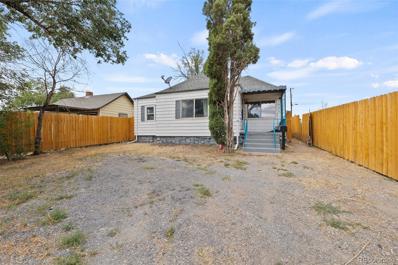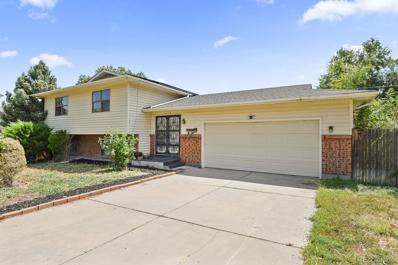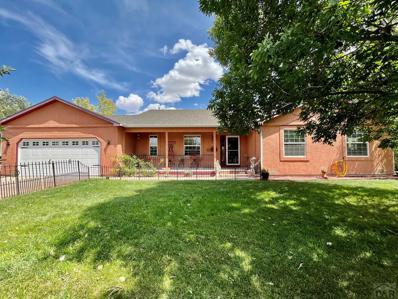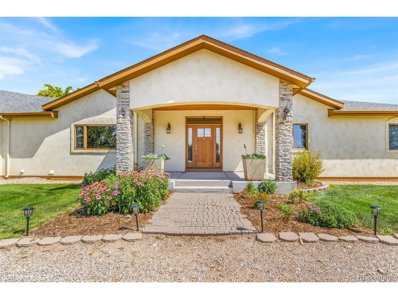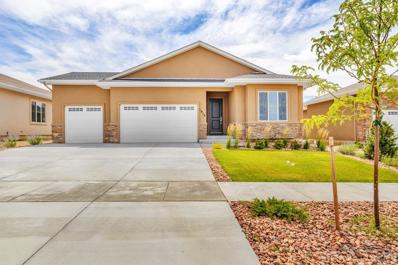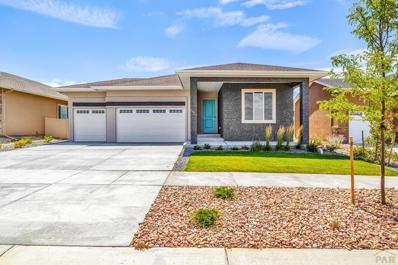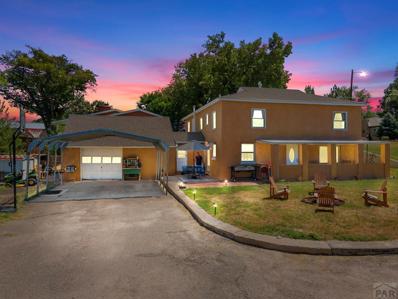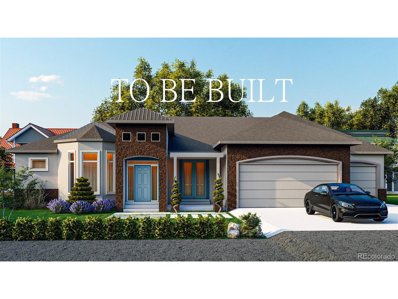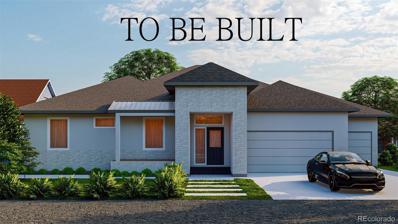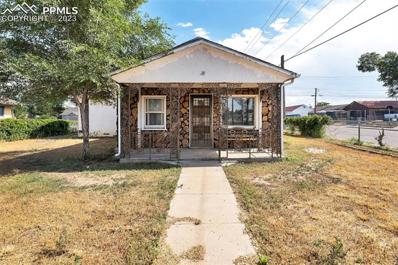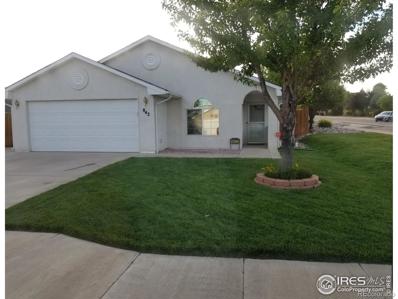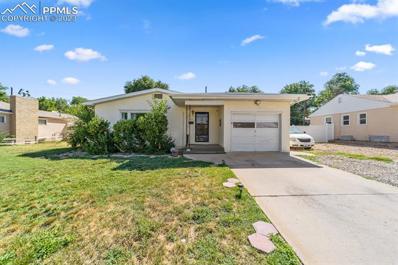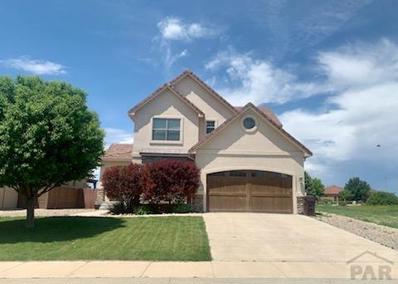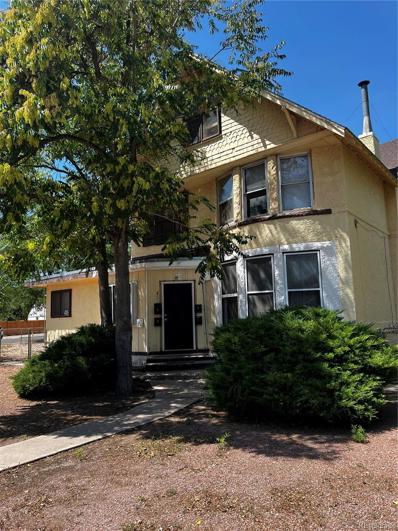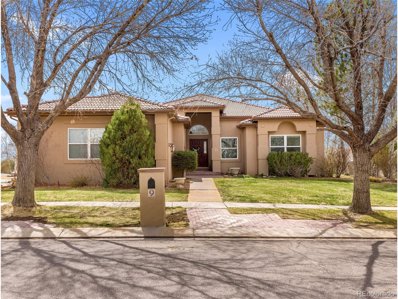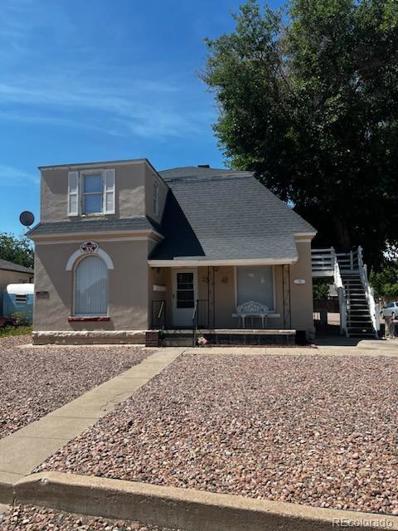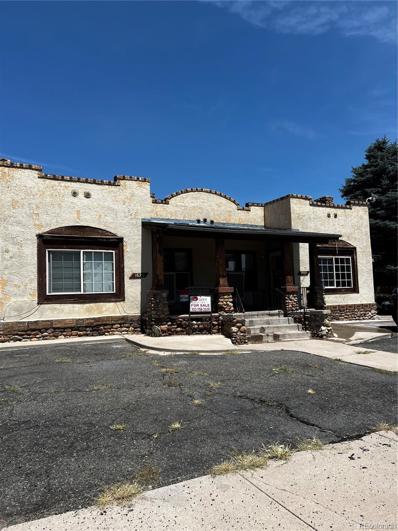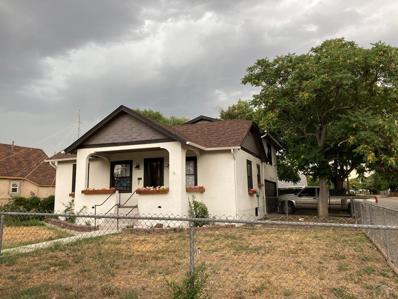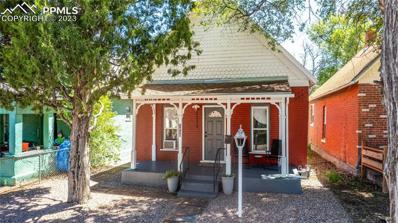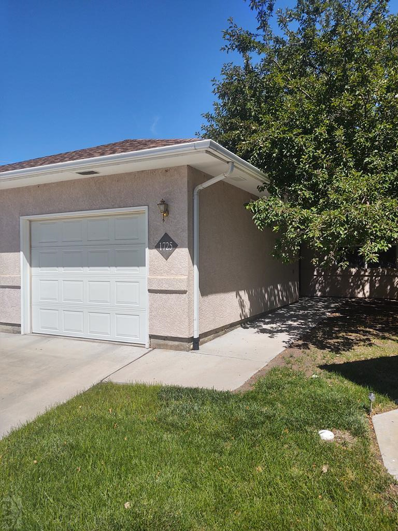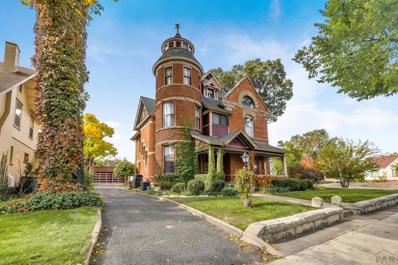Pueblo CO Homes for Sale
$1,275,000
5235 Mojave Dr Pueblo, CO 81005
- Type:
- Single Family
- Sq.Ft.:
- 6,589
- Status:
- Active
- Beds:
- 6
- Lot size:
- 0.28 Acres
- Year built:
- 2003
- Baths:
- 5.00
- MLS#:
- 216688
- Subdivision:
- El Camino/La Vista Road
ADDITIONAL INFORMATION
Come see this warm luxurious 6 bed 5 bath home in El Camino. Beautiful, quiet culdesac. Tiled floor entry with inlayed granite, carpet, vaulted ceilings. Open floor plan allows for entertaining friends. Formal dining room w/custom table made to match granite counter tops in kitchen. Do you love to cook? Kitchen includes gas range & oven, add'l electric oven. Perfect for extra fixin's around the Holidays & special occasions. Lg walk in Pantry/laundry room. Main level has an office/den/bedroom with large window that overlooks indoor 1/3 basketball court and weight room. Master bedroom w/on suite bath, 2 walk in closets, oversized jacuzzi tub, 10ft walk-in steamer shower with granite bench, MA Balcony, ceiling fans (all BR). Includes an unbelievable indoor 1/3 basketball court with weight room, weight system and water fountain hook up. Court has it own Furnace/Forced air), Michael Jordan Key, MJ wall art and disco lights.) Adjustable net perfect for fun or practices. (3) Central Air units, (3) gas furnaces, wooden shutters, (2) gas fireplaces (MA) & (LR). Heated 40X18 salt water pool (inground), New pump (2022), pool Liner (2023). Covered hot tub, dog relief area, gas fire pit, Sunshades patio blinds, outdoor kitchen w/gas BBQ, GE Security System, artificial grass, ring doorbell, storage area, 120" Projector TV, wetbar w/mini fridge, wine chiller and dishwasher. 5 car garage, cabinets/wk area. Anderson HE windows-front and upper back. Perfect place to call home!
$255,000
615 Veta Ave Pueblo, CO 81004
- Type:
- Single Family
- Sq.Ft.:
- 1,463
- Status:
- Active
- Beds:
- 3
- Lot size:
- 0.22 Acres
- Year built:
- 1912
- Baths:
- 1.00
- MLS#:
- 216641
- Subdivision:
- Central High School
ADDITIONAL INFORMATION
Adorable well kept home with main level living and a partial basement!! Perched on a HUGE LOT!! .22 acres in the city!! 3 bed 1 bath with a possible 4th bed in the basement. Spacious and open. Bath is updated and the bedrooms are good sized. You will love the "Vintage" style kitchen with an antique built-in oven. Main-level laundry.Large mud/laundry room off back porch.Newer paint and NEW ceiling fans. NEWER Carpet and New Flooring GREAT curb appeal and a covered front porch to enjoy your mornings and evenings. Covered back patio. Storage/garden shed (10 x 10.6). single car garage detached AND another 1 PLUS garage detached. (Both w/electricity). HUGE back yard for the kiddos or entertaining. Apple and walnut trees. Back yard is entirely fenced and automatic sprinklers fron and back. ALL this AND BRAND NEW SOLAR installed. DON'T LOSE OUT!!!!
$140,000
1715 San Juan St Pueblo, CO 81006
- Type:
- Single Family
- Sq.Ft.:
- 2,062
- Status:
- Active
- Beds:
- 3
- Lot size:
- 0.17 Acres
- Year built:
- 1948
- Baths:
- 1.00
- MLS#:
- 216612
- Subdivision:
- St Charles/Mesa
ADDITIONAL INFORMATION
Located on the outskirts of the upper Salt Creek area, this home sits nestled on a quiet street surrounded by neighbors with pride of ownership! A huge porch will be great for coffee! the original hardwood floors in the living, and bedrooms, just need a refinish, and they will be beautiful. A very large carport and good size lot. This home needs some love, but could be a great investment or first time home buyer! It also has refrigerated central air!
$150,000
803 E 13th Street Pueblo, CO 81001
- Type:
- Single Family
- Sq.Ft.:
- 1,024
- Status:
- Active
- Beds:
- 3
- Lot size:
- 0.12 Acres
- Year built:
- 1939
- Baths:
- 1.00
- MLS#:
- 1989206
- Subdivision:
- East Pueblo
ADDITIONAL INFORMATION
New sewer, new roof, new flooring! As you step inside, you are greeted by a warm, inviting ambiance of natural light streaming through the large windows. The floor plan, though compact, is cleverly designed to maximize space and ensure every square foot is purposefully used. The home boasts 3 bedrooms, and one single bathroom is practical and well-maintained offering ease and comfort. The kitchen although small, is well equipped and functional, making meal preparation a breeze. It leads into a comfortable living area, a perfect spot for unwinding. The huge lot that this home is on offers endless possibilities, whether you're a green thumb looking to create a garden oasis, or simply desire room for the kids to run and play this backyard has it covered. Don't miss your chance to secure this charming property. It's small in size but big on potential and charm. Schedule a viewing today and see for yourself what makes this home special.
$345,000
2228 Norman Lane Pueblo, CO 81005
- Type:
- Single Family
- Sq.Ft.:
- 2,470
- Status:
- Active
- Beds:
- n/a
- Lot size:
- 0.19 Acres
- Year built:
- 1977
- Baths:
- MLS#:
- 3228297
- Subdivision:
- Starlight
ADDITIONAL INFORMATION
Great opportunity in beautiful Starlite neighborhood. Recent updates throughout such as canned lighting, new toilets and new paint, new furnace, new A/C unit, new Solar System. Huge Family room on lower level includes pellet stove and wet bar. Dining on upper level has a built-in dinette set and the entryway is a large welcoming area that opens into a California room enclosed with full restaurant propane/charcoal grilling setup and separate cooling. Backyard boasts a shed and pavered open patio. A great entertainment home.
$880,000
6053 Muddy Creek Rd Pueblo, CO 81004
- Type:
- Single Family
- Sq.Ft.:
- 1,984
- Status:
- Active
- Beds:
- 3
- Lot size:
- 40.5 Acres
- Year built:
- 2000
- Baths:
- 2.00
- MLS#:
- 216411
- Subdivision:
- South/Pblo Hatchet
ADDITIONAL INFORMATION
Welcome to Zoe's Ranch, a turnkey 40-acre horse property nestled in the Muddy Creek Valley. This charming horse haven includes a custom 3-bedroom, 2-bathroom home, with views of Greenhorn Mountain and the Hatchet Ranch Bluffs, with Muddy Creek forming the northern boundary of the ranch. The home offers single-level living at its finest, including vaulted ceilings, granite countertops, hickory soft-close kitchen cabinets, numerous storage closets, central air, and stainless steel appliances. The Bosch dishwasher is brand new. The two-car attached garage is large enough to fit a full-sized pickup. Walking outside the well-appointed home you will discover the methodically planned fencing system. The property has been divided into numerous pastures for rotational grazing of the well-sodded grass paddocks. There are three large Cleary buildings on the ranch. The 48'x'30' shop has a concrete floor and has been used for equipment storage and repair. The two horse barns measuring 48'x64' and 48'x72', offer large horse stalls and spacious runs. There is also dedicated space for hay storage, feed rooms, and tack rooms within the barns. The stalls are adjustable so you can set them up to meet your specific needs. The corral system is set up to move animals easily from barn to barn or to the round pen and arena. This pen system would work for other species and can easily be adjusted. With an easy commute to Pueblo or Colorado City, this property has so much to offer.
$1,100,000
38320 Jersey Rd Pueblo, CO 81006
- Type:
- Other
- Sq.Ft.:
- 5,417
- Status:
- Active
- Beds:
- 5
- Lot size:
- 5 Acres
- Year built:
- 2007
- Baths:
- 5.00
- MLS#:
- 5752058
- Subdivision:
- St Charles/Mesa
ADDITIONAL INFORMATION
Co Listed with Julie Crain with Cold Creek Real Estate, LLC (#:623) County living at it's finest . . . breathtaking both inside and out! The home features a grand entry with a two-sided stone fireplace, main level office/craft room, mudroom, breakfast room or sitting room with direct access to the covered patio with built-in grill. Two secondary main floor bedrooms share a jack-and-jill bath with private sinks for both rooms. The basement is finished with a full wet bar, office/den, two bedrooms and a three-quarter bath. The huge basement storage room has stairs that go directly to the main level garage. This custom-built home sits on 5 acres and has a perfect set-up for horses with a 36' x 40' barn featuring two 20' x 72' horse runs with automatic waterers, a 12' x 15' Tack Room, 10' x 36' covered overhang and 175' x 330' arena. The barn is wired for a shop area and welding area. 2+ acres of pasture grass were replanted this year for grazing. The price includes 4 owned shares of Bessemer Ditch Water. This home is surrounded on two sides by a conservation easement. Many other amenities too numerous to list. Buyer to independently verify all information.
$685,000
1918 Cuchara Dr Pueblo, CO 81001
- Type:
- Single Family
- Sq.Ft.:
- 3,780
- Status:
- Active
- Beds:
- 4
- Lot size:
- 0.16 Acres
- Year built:
- 2022
- Baths:
- 4.00
- MLS#:
- 216254
- Subdivision:
- North Vista Highlands
ADDITIONAL INFORMATION
Introducing the first floorplan of the Pure Collection, the "BLUESTEM" series boasts a Contemporary Luxury open floor plan with a unique structure and design which includes a Gourmet kitchen with Della Terra quartz countertops, Island seating, Cabinets by Colorado Cabinet works. Master bedroom with a spa-inspired walk-in shower and closet, finished basements with wet bar perfect for entertaining along with plenty of storage space, PVA-A36AA7 Mitsubishi air handler with backup resistive heat. 4+ bedrooms, 3 bathrooms, 3 car garages. These homes are being built to the DOE's Net Zero Energy Ready Standard, Energy Star certification, the EPA's âIndoor airPlusâ standard, and EPA's WaterSense standard. This extraordinary new community development is inspired by a Smarter, Greener Energy Efficient, Higher Indoor Air Quality, Net Zero Lifestyle. Located in the North Vista Highlands, a prime location, right off I-25, alongside the distinguished CSU Pueblo Campus, this community is near Pueblo's best shopping and dining experiences. In addition to a wide variety of outdoor recreational opportunities including: Pueblo's Historic Arkansas Riverwalk, Walking Stick Golf Course & The Pueblo Country Club, Biking & Walking Trails, and Pueblo Reservoir, complimented with remarkable mountain views!
$615,000
1922 Cuchara Dr Pueblo, CO 81001
- Type:
- Single Family
- Sq.Ft.:
- 3,252
- Status:
- Active
- Beds:
- 4
- Lot size:
- 0.16 Acres
- Year built:
- 2022
- Baths:
- 3.00
- MLS#:
- 216255
- Subdivision:
- North Vista Highlands
ADDITIONAL INFORMATION
Introducing the third floorplan of the Pure Collection, the "CONEFLOWER" boasts a Contemporary Luxury open floor plan with a unique structure and design which includes a Gourmet Kitchen with Della Terra Quartz countertops, island seating, and cabinets by Colorado Cabinet Works. The large master bedroom is complimented by a spa-inspired walk-in shower and closet, downstairs you'll find a finished basement with a wet bar perfect for entertaining along with plenty of storage space, PVA-A36AA7 Mitsubishi air handler with backup resistive heat and is solar ready. 4 plus bedrooms, 3 bathrooms, oversized 2 car garage. These homes are being built to the DOE's Net Zero Energy Ready Standard, Energy Star certification, the EPA's "Indoor airPlus" standard, and EPA's Watersense standard. This extraordinary new community development is inspired by a Smarter, Greener, Energy Efficient, Higher Indoor Air Quality, Net Zero Lifestyle. Located in the North Vista Highlands, a prime location, right off I-25, alongside the distinguished CSU-Pueblo campus, this community is near Pueblo's best shopping and dining experiences. In addition to a wide variety of outdoor recreational opportunities including: Pueblo's Historic Arkansas Riverwalk, Walking Stick Golf Course & The Pueblo Country Club, Biking & Walking Trails, The Pueblo Reservoir, complimented with remarkable mountain views!
$549,900
4525 Goodnight Ave Pueblo, CO 81005
- Type:
- Single Family
- Sq.Ft.:
- 2,112
- Status:
- Active
- Beds:
- 4
- Lot size:
- 1.92 Acres
- Year built:
- 1955
- Baths:
- 2.00
- MLS#:
- 214193
- Subdivision:
- West Of City Park
ADDITIONAL INFORMATION
Perched atop the bluffs overlooking the Arkansas river, Valco ponds, views of the Pueblo Reservoir Dam & Mountains, this one of a kind Raised Ranch style home boast 4 bedrooms, 2 baths, and 2 car car garage (1 bay door), plus 2 car carport. A fully updated home spanning almost 2 full acres of prime local real estate. Feel the comforting warmth as you walk into the kitchen and dining area, stainless steel appliances, custom countertops and beautiful hickory cabinets, all complimented with a stone fireplace. This is a great space for entertaining! But wait, there's more! A family room right off the kitchen gives you almost a cabin type feel along with a beautifully updated bathroom just off this room. The living room is huge and Bright, maintaining the breathtaking views from the many windows. A conveniently located large laundry room will make your job easier, and a split bedroom design to offer some quiet time. Although on city water, this home also features a shared well, keep that grass and garden green! Got horses? No problem, with AG-4 zoning, we have you covered. A fabulous pergola sits at the edge of the bluffs so you can wine down the day while enjoying views and wildlife, turkeys, deer and rabbits, . Fishing, kayaking, tubing, & walking trails are just steps from your backyard.
- Type:
- Other
- Sq.Ft.:
- 2,084
- Status:
- Active
- Beds:
- 3
- Lot size:
- 0.21 Acres
- Baths:
- 3.00
- MLS#:
- 4797702
- Subdivision:
- Walking Stick Estates
ADDITIONAL INFORMATION
Welcome to this stunning ranch-style home! With its spacious layout and impressive features, this 3-bedroom, 3-bathroom, 4-car attached garage residence spans an impressive 4,168 square feet, making it a perfect oasis for comfort. Upon entering, you'll discover a versatile study, thoughtfully designed with built-in bookcases and a charming bay window, providing an ideal space for work or relaxation. The formal dining room beckons for memorable gatherings, while the great room sets a cozy ambiance with its 3-sided fireplace, creating a warm focal point that extends into the kitchen. The kitchen itself is a culinary haven, boasting a large island, perfect for meal preparation and casual dining. A convenient pantry allows for ample storage, while a delightful nook provides the perfect setting for breakfast or informal meals, with abundant natural light streaming through its windows. Upon entering, you'll be captivated by the elegance of the primary suite. The primary bathroom boasts a lavish 5-piece setup, complete with a refreshing soaking tub, a walk-in shower, dual sinks on opposite sides. The full finished basement, where you'll find two generously-sized bedrooms, each with walk-in closets. A 3/4 bathroom featuring a walk-in shower. The large recreational room on this level is perfect for various activities, whether it be entertaining, gaming, or a home theater setup. The basement also offers an unfinished storage space, providing a designated area to keep your belongings organized and easily accessible. Outside, the curb appeal of this beautiful ranch home is accentuated by the serene surroundings of Walking Sticks Estates. The picturesque landscape and serene environment provide a tranquil escape, while the convenience of nearby amenities makes this location a highly desirable place to call home.
- Type:
- Other
- Sq.Ft.:
- 2,805
- Status:
- Active
- Beds:
- 3
- Lot size:
- 0.22 Acres
- Baths:
- 3.00
- MLS#:
- 4410943
- Subdivision:
- Walking Stick Estates
ADDITIONAL INFORMATION
Embracing the perfect combination of luxury and practicality, this 3-bedroom, 3-bathroom residence spans 2,805 square feet.As you step through the front door, you'll immediately feel the inviting ambiance of this thoughtfully designed home. The open-concept layout seamlessly connects the kitchen, dining room, and great room, making it an entertainer's dream come true.A large eat-at island serves as the focal point, offering ample space for preparing meals or enjoying casual dining. The chef in you will appreciate the modern appliances, and the walk-in pantry ensures that all your kitchen essentials are neatly organized and within reach.Adjacent to the kitchen is the dining room and great room with easy access to the covered patio.The primary suite is a true sanctuary, boasting two walk-in closets with built-in shelves, providing an abundance of storage and organization options for your wardrobe and accessories. The spa-like 5-piece primary bathroom is a haven of relaxation, featuring a luxurious soaking tub and a spacious walk-in shower.Convenience meets functionality in the laundry/mudroom, where you'll find utility sink and storage closet add further practicality to this space, making daily chores a breeze. Access to the 3-car attached garage, offering ample space for your vehicles and additional storage needs.Nestled within the charming Walking Sticks Estate, this residence offers a serene retreat from the hustle and bustle of everyday life. Immerse yourself in the picturesque surroundings, where tranquility and convenience harmoniously coexist.
$197,999
2020 W 17th Street Pueblo, CO 81003
- Type:
- Single Family
- Sq.Ft.:
- 872
- Status:
- Active
- Beds:
- 2
- Lot size:
- 0.14 Acres
- Year built:
- 1949
- Baths:
- 1.00
- MLS#:
- 1687417
ADDITIONAL INFORMATION
Welcome home! This west side ranch style house has 2 bedrooms and 1 full bathroom. There is also an oversized 2 car detached garage with a working wood-burning furnace inside. A new driveway and heating furnace were installed in 2022. The inside of the house with the exception of the laundry room was also painted in 2022. Set up a showing today, as this house won't last long!
$379,950
842 Edna Way Pueblo, CO 81005
- Type:
- Single Family
- Sq.Ft.:
- 1,404
- Status:
- Active
- Beds:
- 3
- Lot size:
- 0.18 Acres
- Year built:
- 2006
- Baths:
- 2.00
- MLS#:
- IR993747
- Subdivision:
- Domega
ADDITIONAL INFORMATION
Charming, well-cared for ranch on corner lot with views of San Cristo mountains and Orr park. Professionally landscaped backyard with mature trees and bushes. Three-bedroom, 2 bath, no stairs, laminate flooring making cleaning a breeze. New washer & dryer, refrigerator, stove & dishwasher to remain making this a package deal. Oversized three car driveway, 5.75kw solar system covers all winter/summer electric costs, less the monthly BH connection fee. New aqua furnace, hot water heater and a/c making this truly a move-in property to enjoy the neighborhood.
- Type:
- Single Family
- Sq.Ft.:
- 2,590
- Status:
- Active
- Beds:
- 4
- Lot size:
- 0.2 Acres
- Year built:
- 1956
- Baths:
- 3.00
- MLS#:
- 3613833
ADDITIONAL INFORMATION
Welcome to this ideally maintained haven nestled in the heart of the charming Belmont subdivision in Pueblo, Colorado! This 4-bedroom, 3-bathroom ranch-style home is a true gem, offering timeless comfort. With its spacious layout and unbeatable location, this residence is ready to be called home. Spanning across the main floor, the living spaces have been thoughtfully configured to provide an ideal balance between openness and privacy. The living room, adorned with large windows, invites an abundance of natural light to cascade in, creating an inviting ambiance that is perfect for both relaxation and entertaining guests. Retreat to the primary bedroom with its generous proportions, it accommodates a king-size bed with ease. Three additional bedrooms provide ample space for loved ones or can be transformed into a home office, gym, or creative studio to suit your needs. Descend to the full basement and discover a world of possibilities. The built-in storage and bookshelves offer a seamless solution for maintaining an organized space. Imagine the endless potential of the playroom, where kids' imaginations can run wild. The expansive laundry room has plentiful cabinets and storage to meet your needs. Step out into the backyard retreat, where your outdoor dreams come to life. One of the many highlights of this exceptional property is the newer evaporative cooling system, ensuring your comfort even on the warmest days. As an energy-efficient alternative to traditional air conditioning, this modern feature is a testament to the thoughtfulness and attention to detail that defines this home. Situated in the coveted Belmont subdivision, you'll enjoy the best of both worlds â a peaceful neighborhood setting that is still conveniently located near all the amenities that Pueblo has to offer. Explore nearby parks, dine at local eateries, or indulge in retail therapy at charming boutiques â all within easy reach.
$450,000
5619 Mark Twain Ln Pueblo, CO 81008
- Type:
- Single Family
- Sq.Ft.:
- 3,203
- Status:
- Active
- Beds:
- 4
- Lot size:
- 0.14 Acres
- Year built:
- 2007
- Baths:
- 4.00
- MLS#:
- 213903
- Subdivision:
- Northridge/Eagleridge
ADDITIONAL INFORMATION
You don't want to miss out on this great opportunity to live in one of Pueblo's newest communities, Sawyer Ridge! This tile roofed home offers a huge master suite with 5-piece bath with a jetted tub, large walk-in closet. Vaulted ceilings throughout the main level offering tons of natural light and amazing panoramic views of the mountains! The basement offers a large living area and dry bar. Yes, it has a 2-car garage door BUT! the right-hand side of the garage allows for 2 cars to tandemly park! Fully landscaped, front and back. Open deck with amazing views!
$299,000
1041 Lake Avenue Pueblo, CO 81004
- Type:
- Multi-Family
- Sq.Ft.:
- 3,626
- Status:
- Active
- Beds:
- 5
- Lot size:
- 0.28 Acres
- Year built:
- 1900
- Baths:
- 4.00
- MLS#:
- 4239127
- Subdivision:
- Multi-family 1120
ADDITIONAL INFORMATION
Schedule all showings through ShowingTime. Please schedule showings 24 hours in advance in order to give all Tenants adequate notice. When you are scheduling your showing, you will have a 15 minute window, you may go over this time, but PLEASE arrive within this window, as the tenants are expecting you. A brand new sewer line was put in, connecting the plumbing to the city. THIS PROPERTY HAS 4 ACTIVE LEASES
$649,900
9 Royal Troon Ct Pueblo, CO 81001
- Type:
- Other
- Sq.Ft.:
- 2,299
- Status:
- Active
- Beds:
- 4
- Lot size:
- 0.26 Acres
- Year built:
- 1995
- Baths:
- 4.00
- MLS#:
- 2638875
- Subdivision:
- Walking Stick / Vistas
ADDITIONAL INFORMATION
$249,000
736 W Corona Avenue Pueblo, CO 81004
- Type:
- Multi-Family
- Sq.Ft.:
- 1,261
- Status:
- Active
- Beds:
- 3
- Lot size:
- 0.24 Acres
- Year built:
- 1890
- Baths:
- 3.00
- MLS#:
- 9995209
- Subdivision:
- 80 The Blocks
ADDITIONAL INFORMATION
Schedule all showings through ShowingTime. Please schedule all showings 24 hours in advance in order to give all Tenants adequate notice. Tenant-occupied unit showings will need approval from listing agents. owner is very motivated. The owner would consider trades. THIS PROPERTY HAS 2 ACTIVE LEASES AND ONE VACANCY FHA loan should be eligible, as long as one unit remains vacant.
$299,000
1635 E 6th Street Pueblo, CO 81001
- Type:
- Multi-Family
- Sq.Ft.:
- 1,835
- Status:
- Active
- Beds:
- 4
- Lot size:
- 0.21 Acres
- Year built:
- 1927
- Baths:
- 3.00
- MLS#:
- 7760784
- Subdivision:
- 10 East Pueblo Hights
ADDITIONAL INFORMATION
This property is a duplex, with the address of 1635 and 1637 E 6th Street. There is also a studio in the back that has recently finished being renovated! (1635 1/2), creating the 3rd unit on the property. There is a basement that was being used as a unit, it was found to be not permitted so it cannot be used as a unit, but has potential for being a "3rd room/studio" for the 1635 Unit. THIS PROPERTY IS COMPLETELY VACANT FHA loan should be eligible, as long as one unit remains vacant.
$249,900
1839 E 6th St Pueblo, CO 81001
- Type:
- Single Family
- Sq.Ft.:
- 1,532
- Status:
- Active
- Beds:
- 3
- Lot size:
- 0.14 Acres
- Year built:
- 1940
- Baths:
- 1.00
- MLS#:
- 213776
- Subdivision:
- Eastside
ADDITIONAL INFORMATION
Who needs a two car garage? This cute three-bedroom, one bath home home comes with one! This home has a nice fenced yard both in the front and back. You can enjoy your privacy with covered patio in the back, or sit out in the front under the covered front porch to enjoy the cool evenings. Two bedrooms upstairs and one on the main level. Laundry is in the basement. No formal dining room.
$190,000
1038 Cedar Street Pueblo, CO 81004
- Type:
- Single Family
- Sq.Ft.:
- 787
- Status:
- Active
- Beds:
- 2
- Lot size:
- 0.08 Acres
- Year built:
- 1900
- Baths:
- 1.00
- MLS#:
- 3949977
ADDITIONAL INFORMATION
Welcome to this unique and versatile property where you get two homes in one, offering endless possibilities for living and investment! This charming home has great curb appeal, capturing attention from the moment you arrive. The Main House features a welcoming layout, with 2 Bedrooms and 1 Bath, providing comfortable living spaces for you and your loved ones. The convenience of a laundry room within the main house adds practicality to daily chores. The heart of the home lies in the inviting and spacious kitchen with pantry. Located in the rear of the main house, the Studio Home presents an excellent opportunity for rental income. Although it is being sold as is, a handyman's touch can transform it into an attractive rental unit or in-law cottage. Equipped with a kitchenette area and a small bath, this studio offers all the essentials for a comfortable living space. Your convenience is further enhanced with off-street parking available in front of the main house. The generous backyard presents numerous possibilities, and the thoughtful Xeriscaped yard design ensures easy maintenance while preserving water resources, while the presence of large, mature trees enhances the property's natural beauty and provides plenty of shade. The property comes with the essential appliances, including a Refrigerator, Range/Oven, and Washer/Dryer, making your move-in seamless. Location-wise, this home is a true gem, conveniently situated close to Schools, Churches, Parks, Hospital, and Shopping. Come and explore the endless potential that this property offers. Schedule your visit today and make this wonderful property your new home or a smart investment choice!
$234,500
1725 Sierra Place Pueblo, CO 81004
- Type:
- Single Family
- Sq.Ft.:
- 1,012
- Status:
- Active
- Beds:
- 2
- Lot size:
- 0.11 Acres
- Year built:
- 2003
- Baths:
- 2.00
- MLS#:
- 213679
- Subdivision:
- Minnequa Area
ADDITIONAL INFORMATION
Immaculate Rare Gem....Patio Home on Pueblo's southside...2 bedroom, 2 bath, 1 car attached garage rancher.
$399,900
3512 Ringtail Ln Pueblo, CO 81005
- Type:
- Other
- Sq.Ft.:
- 1,684
- Status:
- Active
- Beds:
- 3
- Lot size:
- 0.14 Acres
- Year built:
- 2008
- Baths:
- 3.00
- MLS#:
- 1779161
- Subdivision:
- Southpointe
ADDITIONAL INFORMATION
BETTER THAN NEW. . . CONVENIENT SOUTH SIDE LOCATION. THIS CHARMING MADISON FLOOR PLAN, FEATURES AN OPEN KITCHEN WITH AN ISLAND BREAKFAST BAR AND A LARGE CORNER WALK-IN PANTRY. NEW STAINLESS STEEL APPLIANCES, NICE NEW LAMINATE FLOORING. MASTER SUITE INCLUDES A WALK-IN CLOSET AND A FIVE-PEICE MASTER BATH W/ SOAKING TUB. THE LAUNDRY ROOM IS LOCATED UPSTAIRS. INCLUDED IS AN ENERY EFFICIENT TANKLESS SYSTEM. ALSO, THE EXTERIOR HAS THE LOW-MAINTENANCE CERTAIN TEED WEATHERBOARDS FIBER CEMENT SIDING. THE OUTDOOR PATIO AND BACKYARD IS A DREAM OASIS WITH LOTS OF GREAT CONCRETE AND A PLUSH LAWN FOR THOSE OUTDOOR ACTIVITIES. LARGE CONCRETE PAD FOR YOUR SPECIAL TOYS SUCH AS AN RV, BOAT, ETC. SCHEDULE YOUR SHOWING TODAY!
$849,900
326 W Pitkin Ave Pueblo, CO 81004
- Type:
- Single Family
- Sq.Ft.:
- 6,365
- Status:
- Active
- Beds:
- 7
- Lot size:
- 0.27 Acres
- Year built:
- 1900
- Baths:
- 4.00
- MLS#:
- 213617
- Subdivision:
- Central High School
ADDITIONAL INFORMATION
Pitkin Place, listed on the National Historic Register with its turn-of-the-century homes, exudes authentic historic and architectural detail throughout. Number 7, a Queen Anne style Victorian, creates feelings of history and old-world charm. This corner lot, features 7 bedrooms, the home spans 4 floors of living, vast rooms showcasing vintage details, perfect modern day finishes, large time period windows. The grand living room provides the perfect space for formal gatherings or sitting with a quiet cup of tea by a cozy fire. Original pocket doors open to the exquisite, full-formal dining room, showcasing early design, ornate woodwork, and a built-in china cabinet. A well-appointed kitchen with stainless steel appliances, double oven and eat-in breakfast nook offers plenty of room to gather, and leads through a three-seasons mudroom to the designed and landscaped backyard. This serene oasis features multiple spaces to sit and enjoy lush plantings, hot tub and gazebo. Up the ornate and wide staircase, the 2nd-level master bedroom and 4 additional bedrooms are perfect for a large family, hosting guests, or work-from-home lifestyle. On the top floor, 2 sizable bedrooms share a timeless, contemporary bathroom. Tremendous attic storage provides more square footage and offers the perfect quiet space for a reading nook or creative area. The lower level of the home has recreational and media space with a private bathroom for guests.
Andrea Conner, Colorado License # ER.100067447, Xome Inc., License #EC100044283, AndreaD.Conner@Xome.com, 844-400-9663, 750 State Highway 121 Bypass, Suite 100, Lewisville, TX 75067

The content relating to real estate for sale in this Web site comes in part from the Internet Data eXchange (“IDX”) program of METROLIST, INC., DBA RECOLORADO® Real estate listings held by brokers other than this broker are marked with the IDX Logo. This information is being provided for the consumers’ personal, non-commercial use and may not be used for any other purpose. All information subject to change and should be independently verified. © 2024 METROLIST, INC., DBA RECOLORADO® – All Rights Reserved Click Here to view Full REcolorado Disclaimer
| Listing information is provided exclusively for consumers' personal, non-commercial use and may not be used for any purpose other than to identify prospective properties consumers may be interested in purchasing. Information source: Information and Real Estate Services, LLC. Provided for limited non-commercial use only under IRES Rules. © Copyright IRES |
Andrea Conner, Colorado License # ER.100067447, Xome Inc., License #EC100044283, AndreaD.Conner@Xome.com, 844-400-9663, 750 State Highway 121 Bypass, Suite 100, Lewisville, TX 75067

Listing information Copyright 2024 Pikes Peak REALTOR® Services Corp. The real estate listing information and related content displayed on this site is provided exclusively for consumers' personal, non-commercial use and may not be used for any purpose other than to identify prospective properties consumers may be interested in purchasing. This information and related content is deemed reliable but is not guaranteed accurate by the Pikes Peak REALTOR® Services Corp. Real estate listings held by brokerage firms other than Xome Inc. are governed by MLS Rules and Regulations and detailed information about them includes the name of the listing companies.
Pueblo Real Estate
The median home value in Pueblo, CO is $266,500. This is higher than the county median home value of $162,300. The national median home value is $219,700. The average price of homes sold in Pueblo, CO is $266,500. Approximately 49.17% of Pueblo homes are owned, compared to 40.66% rented, while 10.17% are vacant. Pueblo real estate listings include condos, townhomes, and single family homes for sale. Commercial properties are also available. If you see a property you’re interested in, contact a Pueblo real estate agent to arrange a tour today!
Pueblo, Colorado has a population of 109,122. Pueblo is less family-centric than the surrounding county with 24.52% of the households containing married families with children. The county average for households married with children is 26.81%.
The median household income in Pueblo, Colorado is $36,280. The median household income for the surrounding county is $42,386 compared to the national median of $57,652. The median age of people living in Pueblo is 37.5 years.
Pueblo Weather
The average high temperature in July is 93 degrees, with an average low temperature in January of 16 degrees. The average rainfall is approximately 15.8 inches per year, with 25.6 inches of snow per year.
