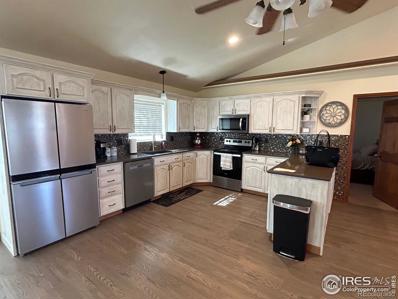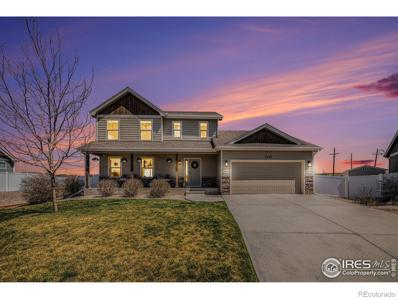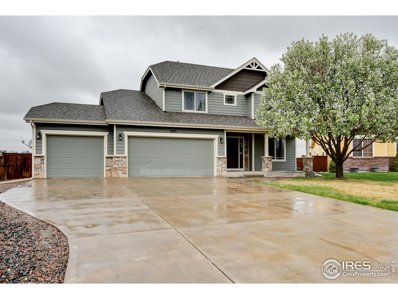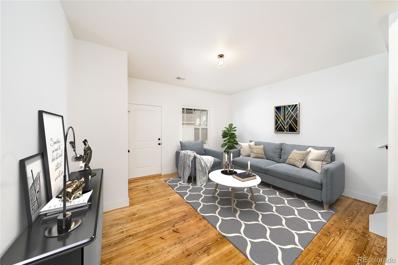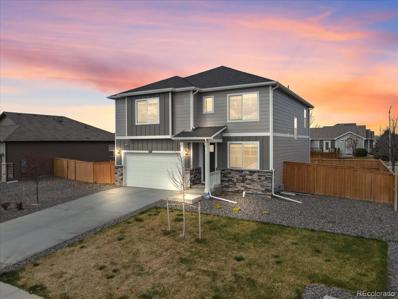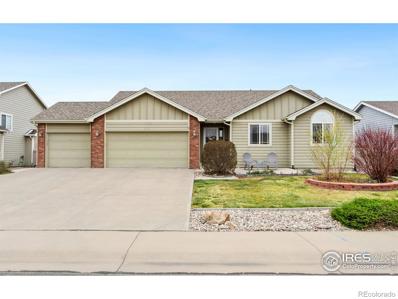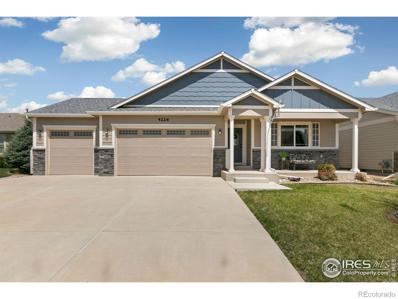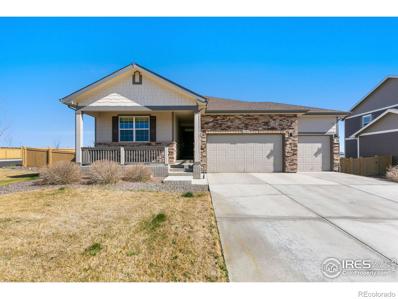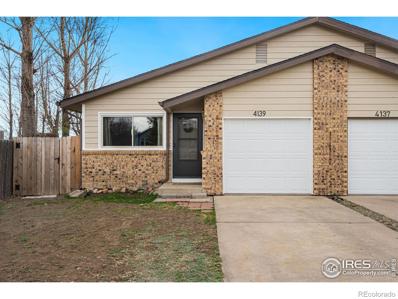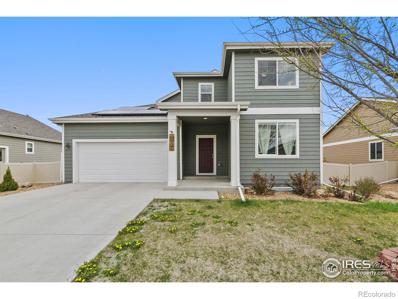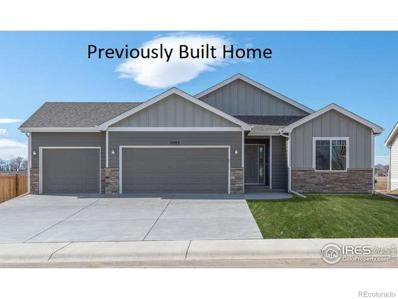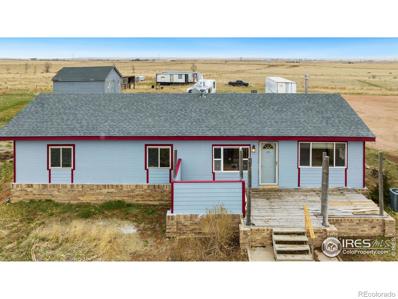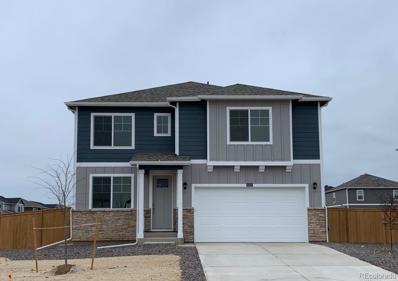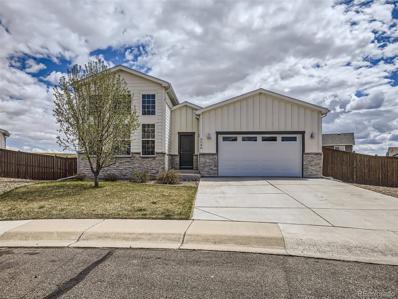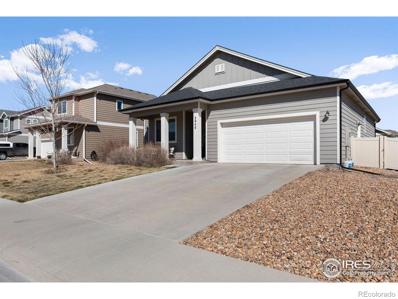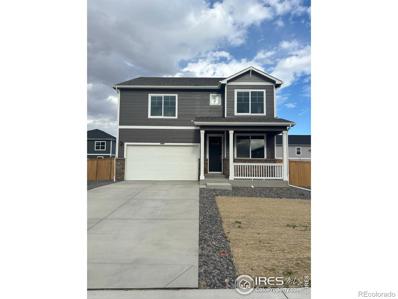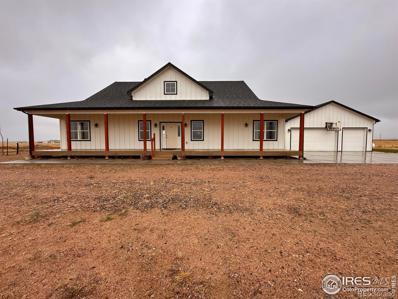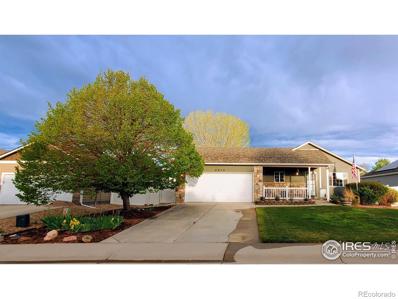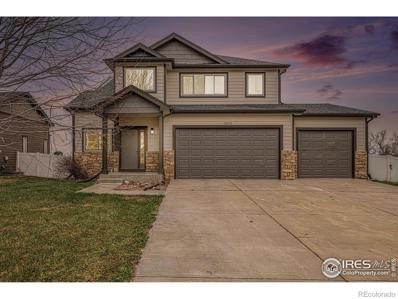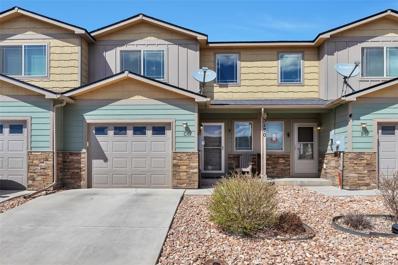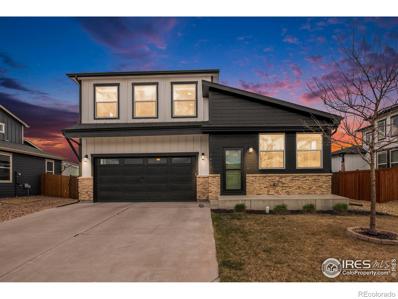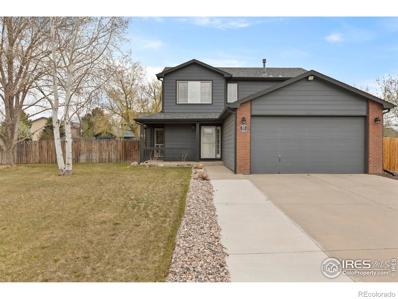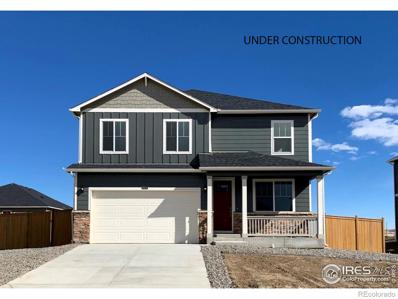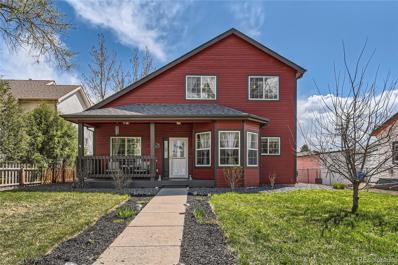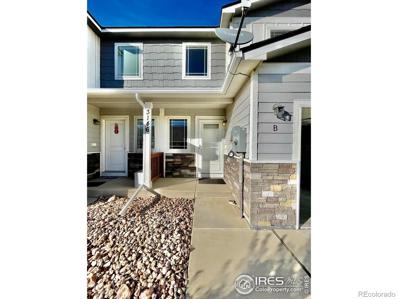Wellington CO Homes for Sale
- Type:
- Single Family
- Sq.Ft.:
- 2,280
- Status:
- NEW LISTING
- Beds:
- 3
- Lot size:
- 1 Acres
- Year built:
- 2000
- Baths:
- 4.00
- MLS#:
- IR1008404
- Subdivision:
- Clark Lake
ADDITIONAL INFORMATION
Looking for room to sprawl out with outdoor area for animals and 24x30 Shop? This amazing one acre property, only 5 minutes from Wellington, is ready for it's new owners. The 3 bedroom / 3 bath house is wide open and nicely updated. Solar Panels produce $8/month electric bill! Kitchen features quartz countertops, updated cabinets, pull out drawers, all appliances and washer/dryer included. As an added bonus, you get wood floors, a gas fireplace, attached 2 car garage and an awesome sun room. No HOA, so bring your toys! Shop is fully insulated, concrete floor, 220 power with wood burning fireplace. This home also features a huge laundry room, deck and front porch, chicken-coop, raised garden beds, unfinished basement, and another small shed to top it off! New Roof, level 4!
- Type:
- Single Family
- Sq.Ft.:
- 1,680
- Status:
- NEW LISTING
- Beds:
- 3
- Lot size:
- 0.17 Acres
- Year built:
- 2016
- Baths:
- 3.00
- MLS#:
- IR1008416
- Subdivision:
- The Meadows
ADDITIONAL INFORMATION
This quality built, meticulously maintained, Sage home has upgraded trim, doors, cabinetry, flooring, and is located on a lot backing to open space. Be greeted by this warm home with a lovely front covered porch great for your morning coffee, spacious entryway, natural light and open floor plan. With 3 bedrooms, 3 bathrooms, large backyard, 4 car tandem garage, and unfinished basement with rough-in you will have all the space you need. Special opportunity for multi generational living as 7081 Sumner St. is also for sale right across the street. Schedule your showing now for one or both of these properties!
- Type:
- Other
- Sq.Ft.:
- 2,427
- Status:
- NEW LISTING
- Beds:
- 5
- Lot size:
- 0.32 Acres
- Year built:
- 2007
- Baths:
- 4.00
- MLS#:
- 1008469
- Subdivision:
- Mountain View Ranch
ADDITIONAL INFORMATION
Welcome to a remarkable residence crafted by Sage Homes, nestled on an expansive lot promising tranquility and space. With five bedrooms and four bathrooms, including a coveted main floor primary suite, this home epitomizes comfort and convenience at every corner. Immerse yourself in the harmonious blend of productivity and relaxation with the main floor office, providing a dedicated sanctuary for work and focus. Journey to the upper level and encounter a versatile loft area, perfect for fashioning a personalized haven for leisure or entertainment. Whether envisioned as a cozy reading nook, dynamic play area, or functional home office, this airy space invites boundless possibilities.Delve into the lower level and discover a partially finished basement, brimming with potential and awaiting your creative touch. With ample space at your disposal, envision a myriad of opportunities for additional living quarters, entertainment spaces, or a secluded guest retreat, perhaps even a cozy home theater for cinematic escapes. The oversized three-car garage stands as a testament to practical luxury, offering ample room for storage and catering to vehicle enthusiasts with equal aplomb. Imbued with meticulous craftsmanship and thoughtful design, this home seamlessly harmonizes elegance with everyday practicality, culminating in a haven that is truly unparalleled. Welcome to a lifestyle where refinement meets comfort in perfect harmony. Welcome home.
- Type:
- Condo
- Sq.Ft.:
- 1,260
- Status:
- NEW LISTING
- Beds:
- 3
- Year built:
- 2022
- Baths:
- 2.00
- MLS#:
- 3629138
- Subdivision:
- Wellington Row Ii
ADDITIONAL INFORMATION
Recent new construction townhome-style condo in Wellington, in a great location with easy highway access. Open floor plan has master bed/bath on main level, with 2 bedrooms + loft upstairs and 2nd bathroom with laundry. 9ft ceilings in the unfinished basement for extra space and unique wood beam ceiling. Beautiful and bright condo comes landscaped, with a fully fenced in backyard and oversized extra-high 2-car garage with unique 2-way garage door to backyard. High quality finishes including solid wood flooring, butcherblock kitchen island, plush bedroom carpeting, stainless appliances, washer/dryer in-unit and window blinds are included too! 720-441-3480 call or text to set up showing, or email jnordhues@residentrealty.com.
- Type:
- Single Family
- Sq.Ft.:
- 3,308
- Status:
- NEW LISTING
- Beds:
- 4
- Lot size:
- 0.18 Acres
- Year built:
- 2022
- Baths:
- 4.00
- MLS#:
- 1903766
- Subdivision:
- Columbine Estates Wel
ADDITIONAL INFORMATION
Welcome to 6599 Coralbell, Better than NEW! 4 bedrooms, 4 bathrooms, New appliance package with counter depth fridge, clothes washer & Dryer, $9,000, Backyard fence, landscaping and sprinkler system, $11,000, Garage insulation, sheetrock, texture and paint, $3,700, ADT Smart Home System, $2,500, Basement with theatre room, rec room, bathroom, kitchenette and play room, $60,000. Window coverings with blinds and curtains, garage door opener and more all included! With over $85,000 in upgrades, sparkling clean, bright and ready to move in, this wonderful home is Better than NEW! This is the least expensive 4 bedroom, 4 bathroom home on the market in all of Wellington. This corner lot, one back yard neighbor location is perfect. With Winick Community Park across the street, Sparge Brewing, Anytime Fitness and West Side 9 hole golf course all a few blocks away, there is plenty to do close to home. With I-25 just a few more blocks away, the entire front range is ready to be explored. This DR Horton built home is one of the few with a basement offered in this neighborhood. Come see the designer colors, high end finishes, luxury flooring, open layout and private backyard. Set up your showing today!
- Type:
- Single Family
- Sq.Ft.:
- 2,962
- Status:
- NEW LISTING
- Beds:
- 5
- Lot size:
- 0.18 Acres
- Year built:
- 2005
- Baths:
- 3.00
- MLS#:
- IR1008134
- Subdivision:
- Buffalo Creek
ADDITIONAL INFORMATION
Beautifully updated 5-bed ranch home in quiet Buffalo Creek. Come see the expansive, open floorplan with vaulted ceilings and beautiful oak wood floors throughout. Spacious kitchen features a walk-in pantry and breakfast bar, plus adjacent dining. Primary suite has vaulted ceilings and an amazing ensuite 5-piece bathroom with a large soaking tub and 2 separate walk-in closets. Fully-finished basement with an expansive rec room and storage area, plus 2 extra bedrooms perfect for guests. Outside you can enjoy the private, fully-fenced backyard with large concrete patio and pergola. Oversized 3-car garage provides plenty of room for vehicles and extra storage. Home is just a few blocks away from the amazing Wellington Community Park which includes a playground, splash pad, dog park, batting cages, and more! All of this just 5 mins away from downtown Wellington and 20 mins from Old Town Fort Collins!
- Type:
- Single Family
- Sq.Ft.:
- 1,592
- Status:
- NEW LISTING
- Beds:
- 3
- Lot size:
- 0.17 Acres
- Year built:
- 2015
- Baths:
- 2.00
- MLS#:
- IR1008136
- Subdivision:
- 6046 - Park Meadows (20030071172)
ADDITIONAL INFORMATION
This lovingly cared for ranch style home with gracious living spaces is the ideal ranch style floor plan. The open concept kitchen & living area features lots of north facing natural light. The kitchen is well laid out with upgraded cabinets, beautiful granite countertops, stainless steel appliances, a lovely 2 level center island great for bar stools, plus a convenient pantry. Solid oak floors grace the kitchen & dining area. The primary suite is completely separate from the guest bedrooms and features a spacious 5 piece bath with soaking tub and walk-in closet. The guest bedrooms have their own wing at the front of the house. Main floor laundry room. The full unfinished basement provides the possibility to double your square footage in the future. 800+ square foot 3 car garage and the driveway faces south and melts quickly in the winter. The back yard is fenced and landscaped with a tiered retaining wall with perennials.
- Type:
- Single Family
- Sq.Ft.:
- 1,790
- Status:
- NEW LISTING
- Beds:
- 3
- Lot size:
- 0.24 Acres
- Year built:
- 2020
- Baths:
- 3.00
- MLS#:
- IR1008039
- Subdivision:
- Sage Meadows
ADDITIONAL INFORMATION
Here's your chance to own in the coveted Sage Meadows neighborhood! This light and bright open floor plan offers plenty of space and flexibility. Finishings include Luxury Vinyl Plank throughout the main living areas; granite countertops, tiled backsplash, stainless steel appliance package, and gas range in the open-concept kitchen; a spacious laundry room with washer and dryer in place; and a 3-car garage with south facing driveway. Plenty of outdoor enjoyment and entertainment await with this extra-large, fully fenced yard. Enjoy mild days and evenings on the extended patio, or around the separate built-in-place fire pit. This lightly lived in home sits on an extra-large corner lot, includes an owned ADT Security System, a SmartHome package with: Amazon Show, Skybell, Z-Wave Thermostat, Smart Lock, etc.; and the home is HERS energy efficient. The affordable HOA fee includes a community pool and non-potable water for landscape needs.
- Type:
- Multi-Family
- Sq.Ft.:
- 1,045
- Status:
- NEW LISTING
- Beds:
- 2
- Lot size:
- 0.12 Acres
- Year built:
- 1981
- Baths:
- 1.00
- MLS#:
- IR1008033
- Subdivision:
- 6019021 - Wellington East
ADDITIONAL INFORMATION
Welcome to this charming and delightful 1/2 duplex offering a cozy retreat spanning 1045 square feet. Featuring two bedrooms and a tastefully appointed bathroom, this residence exudes comfort and convenience. Step inside to discover an inviting open layout, perfect for modern living and entertaining. The well-equipped kitchen seamlessly transitions into the living area, creating a warm and inviting ambiance. Enjoy the convenience of a one-car garage, ensuring hassle-free parking. Outside, a fenced yard provides privacy and security, ideal for pets or outdoor gatherings. Stay warm and toasty during chilly evenings with a free-standing pellet stove, adding both charm and functionality. No HOA or Metro Taxes and conveniently located close to I-25. Additional highlights include a storage shed, offering ample space for all your belongings. Don't miss the opportunity to make this lovely home yours!
- Type:
- Single Family
- Sq.Ft.:
- 2,174
- Status:
- Active
- Beds:
- 3
- Lot size:
- 0.17 Acres
- Year built:
- 2017
- Baths:
- 3.00
- MLS#:
- IR1007814
- Subdivision:
- Boxelder Commons Fil 2
ADDITIONAL INFORMATION
Welcome home to this light and bright 2-story. Open floorplan with laminate hardwood floors, gourmet kitchen, marble counters, a large center island, upgraded white cabinetry, a stainless steel appliance package and pantry. 3-car attached tandem garage with room for all your toys. Primary suite is complete with a walk-in closet and ensuite 4-piece bath. Enjoy relaxing in your private and landscaped backyard featuring a new 4-foot privacy fence, irrigation and dog run. Brand new roof Oct 2022. Harvest Village is blocks from sought-after Rice elementary and community pool. Shopping, easy access to I-25, downtown Wellington and Old Town Ft. Collins is only minutes away. Do not wait to book your showing on this stunning home!
- Type:
- Single Family
- Sq.Ft.:
- 1,466
- Status:
- Active
- Beds:
- 3
- Lot size:
- 0.17 Acres
- Year built:
- 2024
- Baths:
- 2.00
- MLS#:
- IR1007782
- Subdivision:
- Sage Meadows
ADDITIONAL INFORMATION
$17,000 Lender Incentive! Estimated Completion Date is late July, early August 2024! Sage Homes is now building in the last phase of Sage Meadows located conveniently off Highway 1 with quick access to Fort Collins, Cheyenne and I-25. Sage Meadows is an established neighborhood complete with pool, clubhouse, walking trails, open space and no Metro District! The Copper 1466 ranch plan has 3 bedrooms, 2 bathrooms and a 3 car garage with 8' garage doors and a service door to the backyard. Upgrades already included in price are engineered hardwood floors throughout main living areas, quartz countertops in kitchen and bathrooms, whole house humidifier, A/C, gas fireplace with surrounding tile and mantel, and stainless steel appliances. Fantastic corner lot location. Front yard landscaping included! HOA includes pool, non-potable irrigation water, trash, open space and management.
- Type:
- Single Family
- Sq.Ft.:
- 1,502
- Status:
- Active
- Beds:
- 3
- Lot size:
- 17.93 Acres
- Year built:
- 1969
- Baths:
- 1.00
- MLS#:
- IR1007745
ADDITIONAL INFORMATION
Step into your own private paradise with this charming single-level home, situated on over 17 acres of expansive land. With an abundance of space, the property provides the freedom and tranquility of rural living while maintaining the convenience of nearby urban amenities. The open floorplan inside the home is highlighted by stylish accent walls that add a touch of character to the space, while large windows flood the home with natural light, creating an environment that is both energizing and comfortable. Whip up delicious meals in the spacious kitchen featuring newly installed butcher block counters and hickory cabinets that provide ample storage space for all your culinary essentials. Accommodation within the home includes three bedrooms, offering versatile spaces for sleep, work, or storage, with the primary suite boasting a larger closet space. Host a barbeque on the spacious deck with a gas grill hookup, while enjoying the views of your massive acreage. For those with equestrian interests, the property includes two pasture areas complete with lean-tos for shelter or storage, and two water hydrants. Additionally, the property houses a substantial two-story shed or workshop. This space is ideal for storage, hobbies, or potentially a home business, providing an excellent opportunity for those who require a dedicated area for work or leisure activities. Located just minutes away from downtown Wellington, you'll enjoy easy access to a variety of amenities, including shopping, dining, and entertainment options. Plus, with Fort Collins just a short drive away, you'll have everything you need right at your fingertips.
- Type:
- Single Family
- Sq.Ft.:
- 2,557
- Status:
- Active
- Beds:
- 4
- Lot size:
- 0.18 Acres
- Year built:
- 2024
- Baths:
- 3.00
- MLS#:
- 2967151
- Subdivision:
- Mountain View Ranch
ADDITIONAL INFORMATION
READY NOW! The Bridgeport plan has it all! Situated on a corner homesite, with 4 bedrooms plus a flex room on the main floor, everyone will have plenty of room to stretch out and relax. The main level features an open-concept design w/luxury plank flooring throughout and a stunning kitchen. Granite countertops, white cabinetry, large kitchen island, and oversized pantry provide ample storage. Stainless steel appliances offer a modern touch! Upstairs you’ll find an inviting loft plus a laundry room and 4 spacious bedrooms. A/C, tankless water heater, America’s Smart Home pkg, and more!***Photos are representative and not of actual home***
- Type:
- Single Family
- Sq.Ft.:
- 3,602
- Status:
- Active
- Beds:
- 4
- Lot size:
- 0.26 Acres
- Year built:
- 2015
- Baths:
- 3.00
- MLS#:
- 8452469
- Subdivision:
- Cottonwood Park At The Meadows
ADDITIONAL INFORMATION
RECENT UPDATES include appliances, brand new carpets, A/C unit, trees in backyard, garage door and roof!! Conveniently located within a neighborhood of amenities, while at the same time, offering reprieve from the hustle and bustle of busy city life, this home backs to acres of private ranch land but is only minutes from restaurants, retail and easy access to I-25. The modern farmhouse exterior offers a sense of contemporary country living, with plenty of windows, boosting both the curb appeal as well as the opportunity for a flood of natural light on the interior. You'll love the main floor living afforded by this gorgeous ranch with it's 12' ceilings, hardwood floors and exceptional open floor plan. The living room, dining room and kitchen create a great room ambiance that is perfect for effortlessly gathering together with friends and family. Solid surface quartz counters, stainless steel appliances and bright white cabinets make the kitchen a perfect place for the chef of the house to blend creative cooking with social interaction. Down the hall, you'll find the primary suite, complete with a sitting nook (or office space), a walk-in closet, and a spacious ensuite, 5-piece bath. An additional guest room, adjoining the full guest bathroom, is also found on the main level. In the basement, you'll have the opportunity to enjoy a generously-sized family/bonus room that is large enough to serve as a multi-purpose space for theater, gym, games or another fun gathering space. Two additional bedrooms and another full bath, in addition to a large storage/utility room, complete the interior amenities of this lovely home. A spacious backyard, backing to private fields, will occasionally offer views of roaming deer or cattle, as you take in the sweet view from the deck. Really, there's nothing to do here but move in and enjoy the beauty of both the home and the community - truly exceptional northern Colorado living!
- Type:
- Single Family
- Sq.Ft.:
- 2,957
- Status:
- Active
- Beds:
- 5
- Lot size:
- 0.16 Acres
- Year built:
- 2017
- Baths:
- 4.00
- MLS#:
- IR1007707
- Subdivision:
- Boxelder Commons, Harvest Village
ADDITIONAL INFORMATION
Tastefully upgraded 5 bed/4 bath ranch in the desirable Harvest Village in Wellington. With over 3,000 square feet, this home offers 2 primary suites, expansive LVP flooring, SS appliances, granite, custom tile, custom built-ins, and a 5 piece luxurious primary suite with a deep soaking tub and a massive custom shower. Amazingly well maintained, this home is move-in condition and ready for you to enjoy the large back patio (w/ custom pergola, privacy screen, and fire pit) or escape to the oversized basement family room. Neighborhood amenities: pool, park, running/biking trails. Pre-Inspected for your peace of mind.
- Type:
- Single Family
- Sq.Ft.:
- 2,398
- Status:
- Active
- Beds:
- 4
- Lot size:
- 0.02 Acres
- Year built:
- 2024
- Baths:
- 3.00
- MLS#:
- IR1007725
- Subdivision:
- Mountain View Ranch
ADDITIONAL INFORMATION
**READY NOW** The popular Holcombe with 4 spacious bedrooms (all w/walk-in closets) and large great room is sure to provide everyone with the space they need to be comfortable! Beautiful 7" plank flooring flows seamlessly through the main level adding both style and durability. The kitchen is equipped with stainless steel appliances w/gas range, timeless white cabinetry, and gorgeous granite countertops. The central island and large corner pantry make meal planning & prep simple. Smart Home features, front yard landscaping, garage door openers, and A/C all included! ***Photos are representative and not of actual property***
- Type:
- Single Family
- Sq.Ft.:
- 2,571
- Status:
- Active
- Beds:
- 5
- Lot size:
- 44.73 Acres
- Year built:
- 2021
- Baths:
- 4.00
- MLS#:
- IR1007687
ADDITIONAL INFORMATION
2021 Farmhouse on 44.73 Acres totaling 5,082 gross sf, 2,338 finished sf. As you pull up to the home, you first notice the large covered front porch that runs the enter length of the home. The main level has 2,091 finished sf that features an open floorplan with vaulted ceilings in the entry, dining, living room and kitchen. The living room has a free standing wood burning stove, lots of natural light overlooks the covered back porch that spans almost the entire structure. The kitchen has a large center island, stainless steel appliances and off the back end of the kitchen you will find a laundry room with rear entry from the backyard, a 1/2 bath, mud room and access to the 900sf attached garage. The primary suite is on the front corner of the home and features a 5-piece bath, complete with a large soaking tub, stand alone shower and double vanity. There are two more bedrooms off of the living rooms separated by a full bath. The basement is partially finished (480sf) and the finished square footage is made up of two more bedrooms and a full bath. There is plenty of room, 1,844sf, of unfinished space waiting to be completed. The well production was last verified at over 20 gallons per minute and the septic system is properly sized to support the 6 bedrooms and a fully finished home.
Open House:
Saturday, 5/4 11:00-2:00PM
- Type:
- Single Family
- Sq.Ft.:
- 2,016
- Status:
- Active
- Beds:
- 3
- Lot size:
- 0.16 Acres
- Year built:
- 2004
- Baths:
- 3.00
- MLS#:
- IR1007627
- Subdivision:
- The Meadows
ADDITIONAL INFORMATION
Fall in love with this delightful ranch home that is lovingly maintained by its original owners, and ready to welcome you home! As you step onto the covered front porch, you're greeted by the sweet scent of roses, lilac, dogwood, and a linden tree. It's the perfect spot to sip your morning coffee or unwind with a good book on a lazy afternoon. Inside, the seamless flow between the living room and kitchen creates a welcoming atmosphere that's perfect for both everyday living and entertaining. The kitchen is equipped with stainless steel appliances, a pantry for all your storage needs, and ample counter space, providing the tools and space needed for your delicious creations. Retreat to the primary suite and discover your own private sanctuary, complete with an ensuite bath and plenty of closet space. Two additional bedrooms offer versatility and can easily accommodate family and guests or serve as a den or hobby room to suit your needs. The finished basement adds even more living space to this already impressive home, with luxury vinyl flooring throughout. Here, you'll find a spacious rec room, an office that could be used as a non-conforming guest room, a laundry area, plus a workshop complete with a Liberty safe for your valuables. Step outside and discover your own slice of paradise in the fenced backyard. It is beautifully landscaped with an expansive concrete patio, a mature shade tree, a raised garden bed, and ample space for outdoor entertainment. It's the ideal setting to soak up the Colorado sunshine or host al fresco gatherings. Located just a short distance from parks and local amenities, including shopping, dining, and entertainment options, this home offers the perfect combination of tranquility and convenience. Wellington has that charming, small-town feel you desire, with easy access to I-25, Fort Collins, Cheyenne, and Loveland. Recent updates include a new roof, new living room window, and a new water heater in 2023, as well as new siding in 2019.
- Type:
- Single Family
- Sq.Ft.:
- 2,431
- Status:
- Active
- Beds:
- 3
- Lot size:
- 0.2 Acres
- Year built:
- 2005
- Baths:
- 3.00
- MLS#:
- IR1007644
- Subdivision:
- The Knolls At Wellington South
ADDITIONAL INFORMATION
Beautiful remodeled home across the street from park and walking trails. New 2 tone paint inside and out, New Kitchen with shaker cabinets, breakfast bar, solid surface countertops, undermount sinks, custom backsplash, Stainless Steel appliances, New Carpet, New Flooring throughout, New Fixtures, remodeled bathrooms, vaulted ceilings, 3 car garage + unfinished basement that is ready for all your ideas and designs. Agent owned. Buyer to verify sq ft and room measurements.
- Type:
- Townhouse
- Sq.Ft.:
- 2,594
- Status:
- Active
- Beds:
- 3
- Year built:
- 2016
- Baths:
- 4.00
- MLS#:
- 1884176
- Subdivision:
- Westgate
ADDITIONAL INFORMATION
Beautiful town home has 3 bedrooms, 4 baths and approximately 2594 finished square feet, with FULL FINISHED insulated BASEMENT that includes a wet bar. There is a side-by-side stainless fridge and large bonus room with full bathroom and exquisite custom railing leading down into the basement. New carpet throughout,new blinds,paint,lights,ceiling fans and countertops finished over a year ago. The KITCHEN has an extended island with quartz top and stainless-steel appliances,new fridge,gas range,and hot water dispenser with filter. All bathrooms have new granite/quartz counter with vessel sinks and high-end faucets. Garage has several shelves for storage. Also,included, all appliances, a new LG front load washer and dryer, front glass storm door and Nest thermostat To summarize.....Upstairs has 3 beds,2 baths with washer and dryer. Main level has a powder bath and large kitchen and massive living room with ceiling fan. Downstairs includes large rec room and office seating area and complete wet bar, with large bathroom and walk in closet for storage. Just over 10 minutes and you are in downtown Fort Collins. Wellington also has several Great Restaurants. Excellent opportunity for FHA or VA buyer. Won't last long..
- Type:
- Single Family
- Sq.Ft.:
- 2,220
- Status:
- Active
- Beds:
- 4
- Lot size:
- 0.16 Acres
- Year built:
- 2015
- Baths:
- 3.00
- MLS#:
- IR1007520
- Subdivision:
- Cottonwood Park At The Meadows
ADDITIONAL INFORMATION
Custom finishes throughout this beautiful home! Step into the entry and immediately take in the magnificent high ceilings and open floor plan. Appreciate the Luxury Vinyl Plank flooring throughout the main floor while you peruse the large living room, kitchen and office (Or BR #4 if you prefer). The well-appointed kitchen has new appliances, backsplash and professionally painted cabinets to highlight the granite counters. The main floor laundry has custom cabinets and storage added. Head upstairs to the very large primary bedroom with attached 5-piece bathroom and breathtakingly large walk-in closet. The primary bedroom and other 2 upstairs bedrooms all feature custom feature walls. In the backyard, you will be greeted with a custom fitted, screened-in patio enclosure and privacy wall, where you can really relax and enjoy yourself without the hassle of bugs and weather. This house has a new Class 4 roof (2022), exterior paint, some interior paint, several new windows and lots of fun and new custom finishes. This home also features solar panels that are owned and make the electric bill next to nothing (see attachments for details). Come and see this amazing home for yourself!
- Type:
- Single Family
- Sq.Ft.:
- 1,684
- Status:
- Active
- Beds:
- 3
- Lot size:
- 0.34 Acres
- Year built:
- 1999
- Baths:
- 4.00
- MLS#:
- IR1007506
- Subdivision:
- Viewpointe
ADDITIONAL INFORMATION
Don't miss the opportunity to own this charming home on a spacious 0.34 acre lot with convenient RV, boat and trailer parking! It is easy to see this home has been lovingly maintained and cared for. The open kitchen with granite countertops is perfect for a quiet evening in or entertaining guests. Enjoy the large primary suite with private bath with walk-in closet and ample storage. Home was freshly painted inside and out, new roof and HVAC installed in 2022. Head out to the large private backyard, perfect for games, gardening and much more. Relax in the hot tub to enjoy everything Colorado has to offer any time of year. You don't want to miss the chance to call this beautiful home your "home-sweet-home!"
- Type:
- Single Family
- Sq.Ft.:
- 2,222
- Status:
- Active
- Beds:
- 3
- Lot size:
- 0.16 Acres
- Year built:
- 2023
- Baths:
- 3.00
- MLS#:
- IR1007435
- Subdivision:
- Mountain View Ranch
ADDITIONAL INFORMATION
***READY IN MAY*** Special rates with use of preferred lender. The Pendleton is a charming two-story offering great use of space including a main floor study, 3 spacious bedrooms, a loft, and a laundry room upstairs! The main floor features a bright and spacious great room that flows into the dining and kitchen areas allowing lots of opportunities for interaction. Stylish white cabinetry, gas range and granite countertops in the kitchen, plus beautiful 7" plank flooring throughout the main level for easy maintenance and long-lasting durability! America's Smart Home technology, tankless water heater, A/C, garage door openers, front yard landscaping, garage door openers are all included. ***Photos are representative and not of actual home***
Open House:
Saturday, 5/4 11:00-2:00PM
- Type:
- Single Family
- Sq.Ft.:
- 1,515
- Status:
- Active
- Beds:
- 3
- Lot size:
- 0.15 Acres
- Year built:
- 2001
- Baths:
- 3.00
- MLS#:
- 7650598
- Subdivision:
- Shearer
ADDITIONAL INFORMATION
Welcome to your new happy place! You'll love this beautifully remodeled 2 story home in the heart of Old Town Wellington. Upon entering you will be greeted with an open and inviting floorplan, soaring vaulted ceilings, a gas fireplace and TV wall with built in's and a stunning reclaimed wood accent wall. Meticulous attention to design and detail truly creates a place to gather and connect. This fantastic home features 3 bedrooms, 2 and a 1/2 bathrooms, a gorgeously updated kitchen featuring stainless appliances, a main floor mud/laundry room and an attached 2 car garage. This updated home offers new A/C, gorgeous luxury vinyl flooring, brand new carpeting, new interior paint, a beautifully remodeled primary ensuite bath with custom tile, new fixtures, cabinetry and lighting, and a reverse osmosis system and a new sprinkler system. All of the lighting and bathrooms countertops in the home have been updated as well. The backyard is a true Colorado oasis, complete with a large deck perfect for grilling and outdoors. There is plenty of grass for yard games or for your 4-legged friends, garden beds and lots of room to grow anything your heart desires. There is also a large shed for additional storage tucked into the corner and the lot is definitely big enough for camper storage too! Did I mention this home is located in the PERFECT location? You'll find yourself conveniently situated just minutes from I-25 providing quick and easy access to I-25 and Fort Collins, Cheyenne, Windsor, Longmont or Denver. This home is on a quiet dead end street and within walking distance to Eyestone Elementary, Centennial Park, Wellington Library and historic downtown where there are many great restaurants including Bob's T-Bar Inn, Papa's Table, Wellington Grill, Sol De Jalisco and many more! Start packing those boxes and planning the housewarming party. There is NO HOA and this home is not in NOT in a metro tax district. This is the one!
- Type:
- Multi-Family
- Sq.Ft.:
- 1,618
- Status:
- Active
- Beds:
- 3
- Year built:
- 2016
- Baths:
- 3.00
- MLS#:
- IR1007381
- Subdivision:
- Westgate At Wellington Pointe
ADDITIONAL INFORMATION
Beautiful town home in west Wellington! This prior model home has hardwood flooring in the kitchen and dining space. The kitchen has plentiful cabinet space, granite countertops and pantry. The open space floor plan has a dining space with plenty of room adjacent to thekitchen. The open floor plan living room has lots of natural light. All bedrooms and the laundry room upstairs contribute to care-free living! The primary bedroom has an en-suite bath. The attached oversized 1-car garage will keep your vehicle protected, warm and dry through thewinter. Close to Wellington High and Middle schools. Easy bike ride or walk to Cleveland Ave. (Route 1) and only 15 minute drive to Old Town Fort Collins!
Andrea Conner, Colorado License # ER.100067447, Xome Inc., License #EC100044283, AndreaD.Conner@Xome.com, 844-400-9663, 750 State Highway 121 Bypass, Suite 100, Lewisville, TX 75067

The content relating to real estate for sale in this Web site comes in part from the Internet Data eXchange (“IDX”) program of METROLIST, INC., DBA RECOLORADO® Real estate listings held by brokers other than this broker are marked with the IDX Logo. This information is being provided for the consumers’ personal, non-commercial use and may not be used for any other purpose. All information subject to change and should be independently verified. © 2024 METROLIST, INC., DBA RECOLORADO® – All Rights Reserved Click Here to view Full REcolorado Disclaimer
| Listing information is provided exclusively for consumers' personal, non-commercial use and may not be used for any purpose other than to identify prospective properties consumers may be interested in purchasing. Information source: Information and Real Estate Services, LLC. Provided for limited non-commercial use only under IRES Rules. © Copyright IRES |
Wellington Real Estate
The median home value in Wellington, CO is $334,700. This is lower than the county median home value of $379,500. The national median home value is $219,700. The average price of homes sold in Wellington, CO is $334,700. Approximately 83.95% of Wellington homes are owned, compared to 14.62% rented, while 1.43% are vacant. Wellington real estate listings include condos, townhomes, and single family homes for sale. Commercial properties are also available. If you see a property you’re interested in, contact a Wellington real estate agent to arrange a tour today!
Wellington, Colorado 80549 has a population of 7,941. Wellington 80549 is more family-centric than the surrounding county with 46.93% of the households containing married families with children. The county average for households married with children is 32.02%.
The median household income in Wellington, Colorado 80549 is $86,190. The median household income for the surrounding county is $64,980 compared to the national median of $57,652. The median age of people living in Wellington 80549 is 32.4 years.
Wellington Weather
The average high temperature in July is 79.5 degrees, with an average low temperature in January of 15.4 degrees. The average rainfall is approximately 16.3 inches per year, with 88.6 inches of snow per year.
