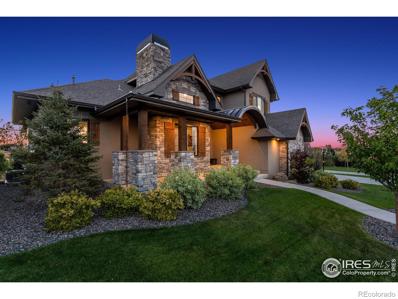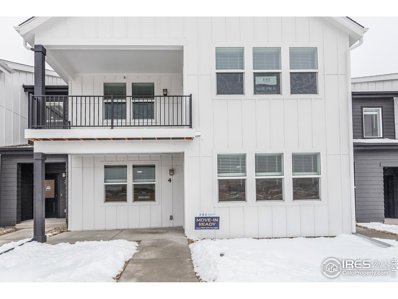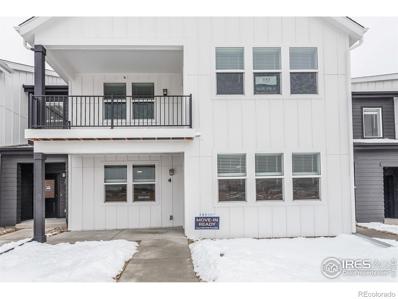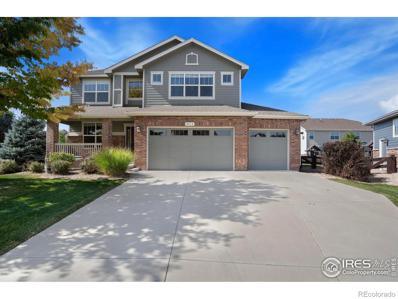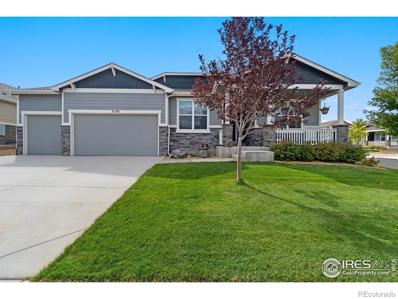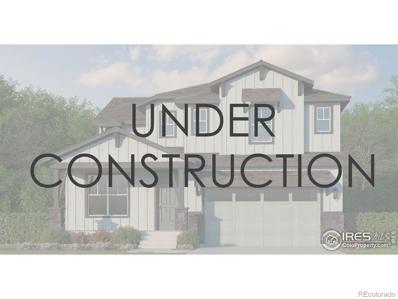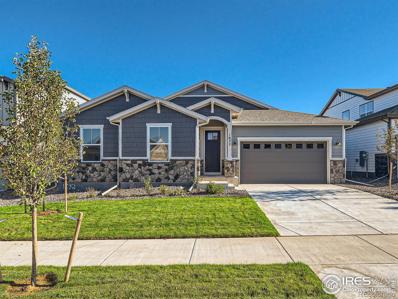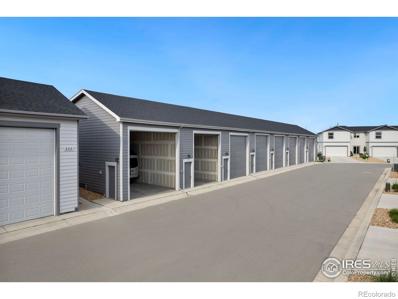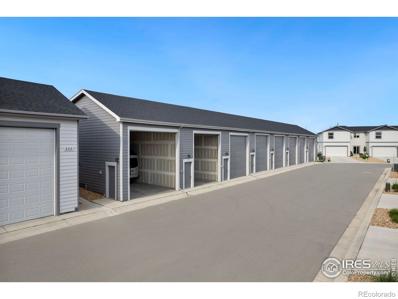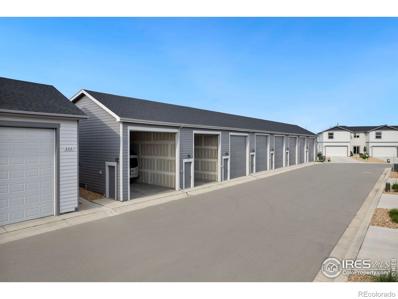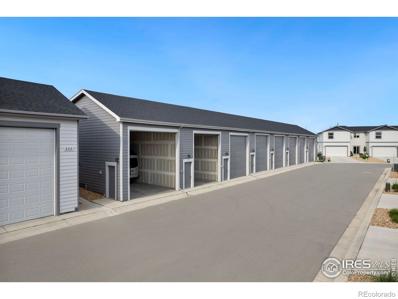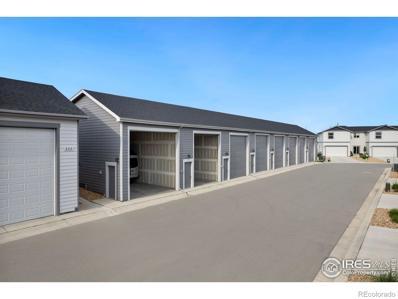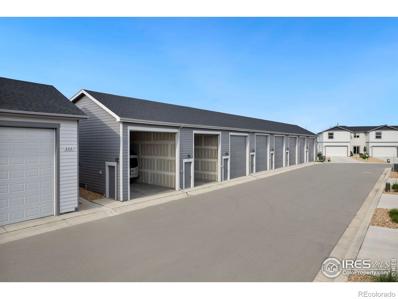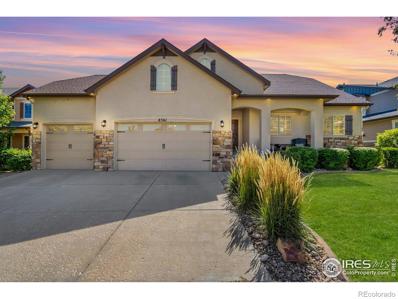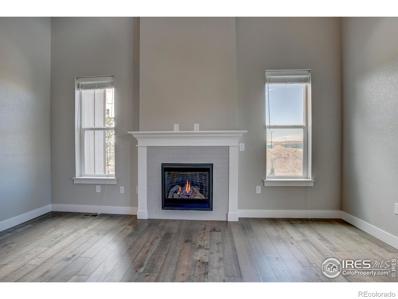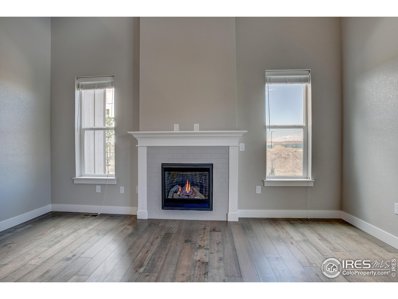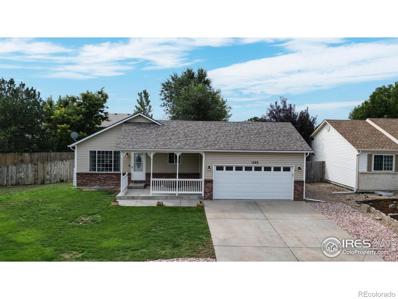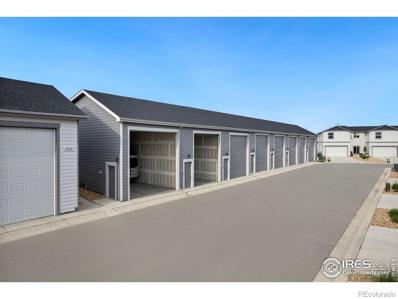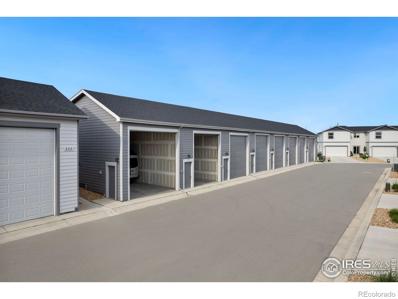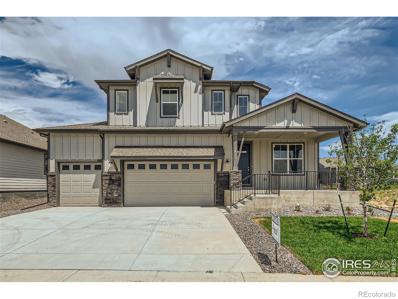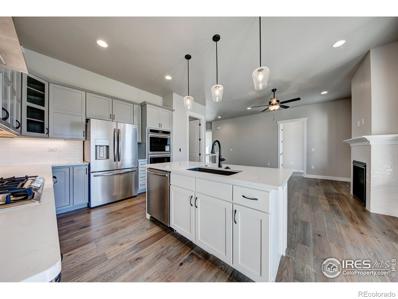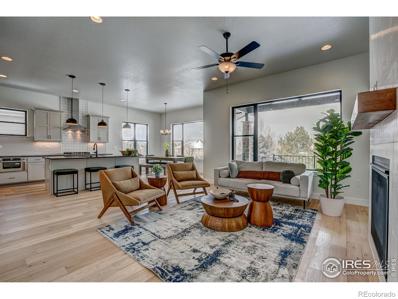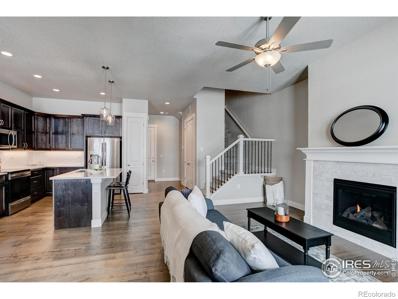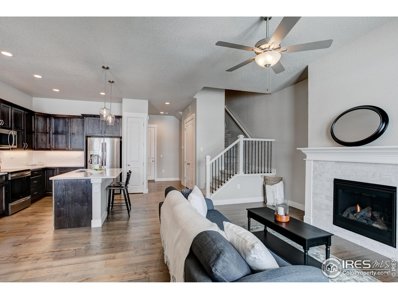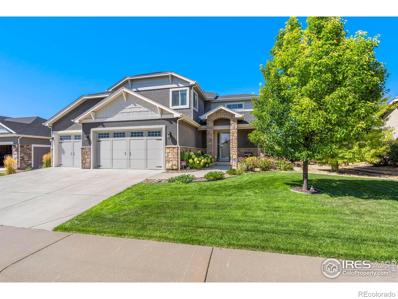Windsor CO Homes for Sale
$2,000,000
6071 Last Pointe Court Windsor, CO 80550
- Type:
- Single Family
- Sq.Ft.:
- 5,098
- Status:
- Active
- Beds:
- 4
- Lot size:
- 0.41 Acres
- Year built:
- 2021
- Baths:
- 5.00
- MLS#:
- IR998403
- Subdivision:
- Highpointe
ADDITIONAL INFORMATION
A Rare Opportunity to own this Timeless Custom home by NOCO Custom Homes built in 2021, Rentfrow Design open floor plan, Your views are immediate on your arrival with sweeping unobstructed views of majestic Rocky Mountains and Highland Meadows golf course with private arroyo separating the .413 acre lot, open and inviting indoor spaces, gourmet chef's kitchen with generous island with ample storage, Milarc knotty alder cabinetry, Thermador appliances - 30 inch refrigerator and 30 inch freezer, dishwasher, 6 burner gas range/oven & microwave/convection oven & oven, the ultimate oversized pantry, main floor laundry including clothes washer & dryer centrally located, luxury appointments throughout, engineered Hickory hardwood wide plank flooring, open dining leads to the deck, great room with two story stone fireplace and wood built ins, main floor private retreat primary bedroom with access to the exterior deck, ensuite spa bath & soaking tub and custom walk in closet, the walkout lower level offers a large family room with stone fireplace with large sliders to the patio and manicured landscaping, theatre room including theater seating, projector and movie screen and speaker system, gaming area and entertainment bar, your exercise gym includes all equipment (excluding treadmill), 4th bedroom in lower level, upper level has two spacious private suites with ensuite full baths, the 1343 sq.ft. oversized garage epoxy flooring offers room for all your toys and vehicles, passive radon system
Open House:
Saturday, 4/27 4:00-12:00AM
- Type:
- Other
- Sq.Ft.:
- 868
- Status:
- Active
- Beds:
- 1
- Year built:
- 2024
- Baths:
- 1.00
- MLS#:
- 998073
- Subdivision:
- RainDance
ADDITIONAL INFORMATION
Move-in ready. Carnegie by Hartford Homes. Main level condo. Faces courtyard. Open floor plan. New construction S.s. dishwasher, fridge, microwave, range. White painted maple cabinetry. Quartz countertops throughout. Vinyl plank flooring in entry, kitchen, dining, baths, laundry, and living room. Washer & dryer included. Central a/c. Garage door opener. 2-in white faux wood blinds. Community amenities: Parks, Farm to Table Community with access to orchards, corn fields, pumpkin patches, Access to lakes in Water Valley, Access to Community Pool and Gym (W Club) for additional fee. HOA includes exterior building maintenance, exterior insurance, grounds/landscaping maintenance, snow removal for sidewalks/walkways/private streets, Xfinity 5G internet, water, sewer, trash. ASK ABOUT CURRENT LENDER INCENTIVES.
Open House:
Saturday, 4/27 10:00-6:00PM
- Type:
- Condo
- Sq.Ft.:
- 868
- Status:
- Active
- Beds:
- 1
- Year built:
- 2024
- Baths:
- 1.00
- MLS#:
- IR998073
- Subdivision:
- Raindance
ADDITIONAL INFORMATION
Move-in ready. Carnegie by Hartford Homes. Main level condo. Faces courtyard. Open floor plan. New construction S.s. dishwasher, fridge, microwave, range. White painted maple cabinetry. Quartz countertops throughout. Vinyl plank flooring in entry, kitchen, dining, baths, laundry, and living room. Washer & dryer included. Central a/c. Garage door opener. 2-in white faux wood blinds. Community amenities: Parks, Farm to Table Community with access to orchards, corn fields, pumpkin patches, Access to lakes in Water Valley, Access to Community Pool and Gym (W Club) for additional fee. HOA includes exterior building maintenance, exterior insurance, grounds/landscaping maintenance, snow removal for sidewalks/walkways/private streets, Xfinity 5G internet, water, sewer, trash. ASK ABOUT CURRENT LENDER INCENTIVES. Move in ready
- Type:
- Single Family
- Sq.Ft.:
- 3,222
- Status:
- Active
- Beds:
- 4
- Lot size:
- 0.25 Acres
- Year built:
- 2013
- Baths:
- 4.00
- MLS#:
- IR997923
- Subdivision:
- Water Valley South
ADDITIONAL INFORMATION
Resort-style living at Water Valley South. Located on a quiet cul-de-sac, this large 2-story home has it all! The well-appointed kitchen boasts double ovens, a gas range w/hood and pot filler, and a large island that opens to the family room with a fireplace. There's a main floor den/study, plus formal living and dining spaces. Upstairs, you will find 3 generous guest bedrooms, 2 guest bathrooms and a true primary retreat with a vaulted ceiling, coffee bar, and a corner tub and shower. There is a full unfinished basement, 4-car tandem garage, front porch, and an amazing outdoor living space with a gorgeous flagstone patio complete with a firepit, built-in grill, pergola, and a perfect spot for your hot tub.
- Type:
- Single Family
- Sq.Ft.:
- 4,110
- Status:
- Active
- Beds:
- 6
- Lot size:
- 0.22 Acres
- Year built:
- 2018
- Baths:
- 5.00
- MLS#:
- IR997528
- Subdivision:
- Pelican Farms
ADDITIONAL INFORMATION
Tucked in between Water Valley and Raindance communities is Pelican Farms. Sharing the amenities of both, this trail-surrounded neighborhood is just a golf cart ride or short walk away from restaurants, golfing, a gym, swimming, fishing, farm-to-table fruit and vegetable picking, and several parks. In this large ranch floor plan, these owners have set out to create completely functional spaces on both the main floor and basement level of the home. You'll find 2 kitchens, 2 laundry areas, and 2 larger bedrooms with ensuite baths and walk in closets. Unique to this home, is the incredible natural light, fireplace, real wood floors, tile bathrooms, granite counter tops, gourmet kitchen with gas range, extended basement ceilings, built in sound system, radon mitigation system, and 220 electrical service. Enjoy the carefully curated perennial landscape from the front porch or the covered patio out back with outdoor speakers, gas line for fire pit or grill, and 220 electrical for your future hot tub addition. Shelved storage can be found in the 3 car garage, the basement utility room, or the 6x18 storage shed. Schedule your private showing today! 9702193920
- Type:
- Single Family
- Sq.Ft.:
- 2,911
- Status:
- Active
- Beds:
- 4
- Year built:
- 2023
- Baths:
- 3.00
- MLS#:
- IR997390
- Subdivision:
- Raindance Sugar Hills
ADDITIONAL INFORMATION
This stunning home features vaulted ceilings, walls of windows and triple slider leading to a spacious deck. The kitchen features a walk in pantry, double ovens and 5 burner gas cooktop. The oversized study is ideal for working from home. Spacious primary bedroom with a large bath and freestanding tub. Two more bedrooms upstairs with large walk in closets. Tons of storage on all levels. Guest bedroom on the main floor. Large front porch to enjoy this golf course community. Full Landscaping.
- Type:
- Single Family
- Sq.Ft.:
- 3,898
- Status:
- Active
- Beds:
- 5
- Year built:
- 2023
- Baths:
- 4.00
- MLS#:
- IR997387
- Subdivision:
- Raindance Sugar Hills
ADDITIONAL INFORMATION
This Ranch plan has 3 bedrooms with a spacious study, 5 pc primary bath w large walk in closet. Kitchen Aid Stainless Steel gas cooking double ovens and walk in pantry. Soaring ceilings throughout main living areas. Cozy fireplace in family room. Finished basement has 2 full guest bedrooms and bath plus large rec room and spacious wet bar. So much storage space in this home. Spacious Trex deck off kitchen and dining. Fully landscaped. 3 car garage. Easy access to Raindance National Golf Course.
- Type:
- Multi-Family
- Sq.Ft.:
- 741
- Status:
- Active
- Beds:
- n/a
- Year built:
- 2022
- Baths:
- MLS#:
- IR997518
- Subdivision:
- Chimney Park Garages
ADDITIONAL INFORMATION
Unique opportunity to own your own personal individual RV/Boat/Toy/Car storage garage! Each unit has a 14x14 overhead door with automatic opener, a service door individual metered electric, and southern exposure! You'll appreciate this convenient location that is tucked in and easy to access from Fort Collins, Loveland and Greeley. Additional Units Available! Units are intended for storage only- not for commercial or business use. Buyer to verify taxes and measurements. RV/Boat/Toy Storage! New with 14 ft. door, electric, service door, and convenient east to access location!
- Type:
- Multi-Family
- Sq.Ft.:
- 741
- Status:
- Active
- Beds:
- n/a
- Year built:
- 2022
- Baths:
- MLS#:
- IR997512
- Subdivision:
- Chimney Park Garages
ADDITIONAL INFORMATION
Unique opportunity to own your own personal individual RV/Boat/Toy/Car storage garage! Each unit has a 14x14 overhead door with automatic opener, a service door individual metered electric, and southern exposure! You'll appreciate this convenient location that is tucked in and easy to access from Fort Collins, Loveland and Greeley. Additional Units Available! Units are intended for storage only- not for commercial or business use. Buyer to verify taxes and measurements. RV/Boat/Toy Storage! New with 14 ft. door, electric, service door, and convenient east to access location!
- Type:
- Multi-Family
- Sq.Ft.:
- 741
- Status:
- Active
- Beds:
- n/a
- Year built:
- 2022
- Baths:
- MLS#:
- IR997510
- Subdivision:
- Chimney Park Garages
ADDITIONAL INFORMATION
Unique opportunity to own your own personal individual RV/Boat/Toy/Car storage garage! Each unit has a 14x14 overhead door with automatic opener, a service door individual metered electric, and southern exposure! You'll appreciate this convenient location that is tucked in and easy to access from Fort Collins, Loveland and Greeley. Additional Units Available! Units are intended for storage only- not for commercial or business use. Buyer to verify taxes and measurements. RV/Boat/Toy Storage! New with 14 ft. door, electric, service door, and convenient east to access location!
- Type:
- Multi-Family
- Sq.Ft.:
- 741
- Status:
- Active
- Beds:
- n/a
- Year built:
- 2022
- Baths:
- MLS#:
- IR997508
- Subdivision:
- Chimney Park Garages
ADDITIONAL INFORMATION
Unique opportunity to own your own personal individual RV/Boat/Toy/Car storage garage! Each unit has a 14x14 overhead door with automatic opener, a service door individual metered electric, and southern exposure! You'll appreciate this convenient location that is tucked in and easy to access from Fort Collins, Loveland and Greeley. Additional Units Available! Units are intended for storage only- not for commercial or business use. Buyer to verify taxes and measurements. RV/Boat/Toy Storage! New with 14 ft. door, electric, service door, and convenient east to access location!
- Type:
- Multi-Family
- Sq.Ft.:
- 741
- Status:
- Active
- Beds:
- n/a
- Year built:
- 2022
- Baths:
- MLS#:
- IR997506
- Subdivision:
- Chimney Park Garages
ADDITIONAL INFORMATION
Unique opportunity to own your own personal individual RV/Boat/Toy/Car storage garage! Each unit has a 14x14 overhead door with automatic opener, a service door individual metered electric, and southern exposure! You'll appreciate this convenient location that is tucked in and easy to access from Fort Collins, Loveland and Greeley. Additional Units Available! Units are intended for storage only- not for commercial or business use. Buyer to verify taxes and measurements. RV/Boat/Toy Storage! New with 14 ft. door, electric, service door, and convenient east to access location!
- Type:
- Multi-Family
- Sq.Ft.:
- 741
- Status:
- Active
- Beds:
- n/a
- Year built:
- 2022
- Baths:
- MLS#:
- IR997504
- Subdivision:
- Chimney Park Garages
ADDITIONAL INFORMATION
Unique opportunity to own your own personal individual RV/Boat/Toy/Car storage garage! Each unit has a 14x14 overhead door with automatic opener, a service door individual metered electric, and southern exposure! You'll appreciate this convenient location that is tucked in and easy to access from Fort Collins, Loveland and Greeley. Additional Units Available! Units are intended for storage only- not for commercial or business use. Buyer to verify taxes and measurements. RV/Boat/Toy Storage! New with 14 ft. door, electric, service door, and convenient east to access location!
- Type:
- Single Family
- Sq.Ft.:
- 3,814
- Status:
- Active
- Beds:
- 5
- Lot size:
- 0.22 Acres
- Year built:
- 2012
- Baths:
- 3.00
- MLS#:
- IR997096
- Subdivision:
- Highpointe Estates
ADDITIONAL INFORMATION
Welcome to this beautiful 5-bedroom, 3-bathroom ranch-style home nestled in the highly desirable High Pointe Estates subdivision of Windsor, CO. This semi-custom home boasts an open floor plan, vaulted ceilings, and stylish custom lighting, making it the perfect space for families to call home. Step inside and be greeted by stunning granite countertops and gleaming stainless steel appliances in the chef's kitchen. The inviting living room features vaulted ceilings and large windows that fill the space with an abundance of natural light. With a spacious 3-car garage, you'll have ample room for vehicles, storage, and hobbies. This family-friendly home also offers a fully finished basement that includes a full wet bar complete with a dishwasher and fridge. Entertain friends and family with enough space for a projector and shuffleboard, creating memories that will last a lifetime. The basement's additional living space allows for endless possibilities such as a playroom, home gym, or office. There is also a solid concrete room with metal door to be used as a safe/panic room. Enjoy the convenience of living close to shopping centers, I-25, and within two miles of five golf courses. The community clubhouse offers a range of amenities such as a swimming pool, tennis and basketball courts, and a skate park, perfect for families with active lifestyles. Take a leisurely stroll on the walking trails throughout the community or unwind in your private backyard that backs to open space. 8561 Allenbrook Dr is not just a house, but a lifestyle waiting for you to embrace. With its prime location, luxurious features, and family-oriented community, you'll be proud to call this beautiful property your forever home. Don't miss out on the opportunity to experience all that Windsor, Colorado has to offer.
- Type:
- Multi-Family
- Sq.Ft.:
- 1,955
- Status:
- Active
- Beds:
- 3
- Year built:
- 2023
- Baths:
- 3.00
- MLS#:
- IR997091
- Subdivision:
- Highland Meadows Golf Course, Vernazza Townhomes
ADDITIONAL INFORMATION
Quick move-in! Vernazza Townhomes at La Riva by Landmark Homes is the newest luxury, low maintenance lifestyle located in Highland Meadows golf course community. Just steps across the street from the golf course, tennis courts, swimming pool, & adjacent to the new clubhouse w/ fitness, resort style hot tub, bbq & fire pit, plus walkability to restaurants & the community lake. You'll enjoy the classic Italian exterior, fenced front porch, unfinished basement & oversized 2-car garage, complimented by 4 unique & desirable floor plans w/ features such as double primary suites, spacious living areas, main floor primary w/ loft & 2-story ceiling, & a ranch plan. Enjoy the interior selection process w/ stylish & elegant finishes to make your home unique to you. Model open at 6248 Vernazza Way #4 Windsor, CO 80550 for more info. Ask about our community incentives! New townhomes (not condos) built by Landmark Homes-Northern Colorado's premier attached home builder. Commission paid on Base Price. Completion date may vary, call 970-682-7192 for construction updates.
- Type:
- Other
- Sq.Ft.:
- 1,955
- Status:
- Active
- Beds:
- 3
- Year built:
- 2023
- Baths:
- 3.00
- MLS#:
- 997091
- Subdivision:
- Highland Meadows Golf Course, Vernazza Townhomes
ADDITIONAL INFORMATION
Quick move-in! Vernazza Townhomes at La Riva by Landmark Homes is the newest luxury, low maintenance lifestyle located in Highland Meadows golf course community. Just steps across the street from the golf course, tennis courts, swimming pool, & adjacent to the new clubhouse w/ fitness, resort style hot tub, bbq & fire pit, plus walkability to restaurants & the community lake. You'll enjoy the classic Italian exterior, fenced front porch, unfinished basement & oversized 2-car garage, complimented by 4 unique & desirable floor plans w/ features such as double primary suites, spacious living areas, main floor primary w/ loft & 2-story ceiling, & a ranch plan. Enjoy the interior selection process w/ stylish & elegant finishes to make your home unique to you. Model open at 6248 Vernazza Way #4 Windsor, CO 80550 for more info. Ask about our community incentives!
- Type:
- Single Family
- Sq.Ft.:
- 2,244
- Status:
- Active
- Beds:
- 5
- Lot size:
- 0.19 Acres
- Year built:
- 1996
- Baths:
- 3.00
- MLS#:
- IR996522
- Subdivision:
- Riverbend Sub 2nd Rplt
ADDITIONAL INFORMATION
PRICE IMPROVEMENT! Check out this well maintained one-story home just minutes from Main Street and downtown Windsor. This home offers new flooring throughout the main level and basement except in the bedrooms where there is new carpet. The primary bedroom is bright, roomy and has its own private full bathroom. The finished basement includes family room as well as 2 additional bedrooms, an office and 3/4 bath. The extra tall garage is finished with an insulated door. Hang out on the front porch or enjoy the giant backyard that has plenty of space for future gardening and gatherings. You can also use that space for RV/Boat parking. Don't miss the solar powered shed in the backyard for extra storage. This property is not in a HOA or Metro Tax district area.
- Type:
- Condo
- Sq.Ft.:
- 741
- Status:
- Active
- Beds:
- n/a
- Year built:
- 2022
- Baths:
- MLS#:
- IR996161
- Subdivision:
- Chimney Park Garages
ADDITIONAL INFORMATION
Unique opportunity to own your own personal individual RV/Boat/Toy/Car storage garage! Each unit has a 14x14 overhead door with automatic opener, a service door individual metered electric, and southern exposure! You'll appreciate this convenient location that is tucked in and easy to access from Fort Collins, Loveland and Greeley. Additional Units Available! Units are intended for storage only- not for commercial or business use. Buyer to verify taxes and measurements. RV/Boat/Toy Storage! New with 14 ft. door, electric, service door, and convenient east to access location!
- Type:
- Condo
- Sq.Ft.:
- 741
- Status:
- Active
- Beds:
- n/a
- Year built:
- 2022
- Baths:
- MLS#:
- IR996158
- Subdivision:
- Chimney Park Garages
ADDITIONAL INFORMATION
Unique opportunity to own your own personal individual RV/Boat/Toy/Car storage garage! Each unit has a 14x14 overhead door with automatic opener, a service door individual metered electric, and southern exposure! You'll appreciate this convenient location that is tucked in and easy to access from Fort Collins, Loveland and Greeley. Additional Units Available! Units are intended for storage only- not for commercial or business use. Buyer to verify taxes and measurements. RV/Boat/Toy Storage! New with 14 ft. door, electric, service door, and convenient east to access location!
- Type:
- Single Family
- Sq.Ft.:
- 4,062
- Status:
- Active
- Beds:
- 5
- Year built:
- 2023
- Baths:
- 4.00
- MLS#:
- IR996001
- Subdivision:
- Raindance Festival
ADDITIONAL INFORMATION
Modern touches in this 2 story home with finished basement. The home is filled with windows and a 15' triple slider. The main floor has a guest bedroom and study. with vaulted ceilings and 2 story fireplace wall. All bedrooms feature walk in closets and even more space with storage closets throughout. The front porch is big enough for a swing and the oversized lot has backyard landscaping included. Fully landscaped!
- Type:
- Multi-Family
- Sq.Ft.:
- 2,528
- Status:
- Active
- Beds:
- 4
- Year built:
- 2022
- Baths:
- 3.00
- MLS#:
- IR994801
- Subdivision:
- Country Farms Village
ADDITIONAL INFORMATION
Quick move-in w/ finished basement! The Parks at Country Farms Village by Landmark Homes delivers award winning design & craftsmanship, centrally located in the heart of Noco w/ easy access to I-25 & close proximity to shopping, restaurants, school, golf course, medical & other services. Welcome home to maintenance free, ranch style paired patio homes. This is one of the last available attached homes at CFV! 2 bedroom suites on main floor, plus study w/ 10' ceiling, engineered hardwood & tile flooring, upgraded gourmet kitchen, quartz counters, decorator finishes, under cabinet lighting, stainless appliances, bronze/nickel lighting/plumbing fixtures, solid doors, high efficiency furnace, tankless water heater, gas fireplace, ceiling fans in primary & living room. Highland Meadows clubhouse w/ fitness, pool & tennis included via Metro District. Model will be open on the weekend, showings during the week will be by appointment New townhomes (not condos) built by Landmark Homes-Northern Colorado's premier attached home builder. Commission paid on Base Price. Completion date may vary, call Tom 720-371-3224 for construction updates.
- Type:
- Single Family
- Sq.Ft.:
- 3,206
- Status:
- Active
- Beds:
- 4
- Lot size:
- 0.15 Acres
- Year built:
- 2023
- Baths:
- 4.00
- MLS#:
- IR994799
- Subdivision:
- Country Farms Village
ADDITIONAL INFORMATION
Look no further for a home that checks all the boxes. Nestled in the heart of NoCo, this hidden gem offers a rare blend of privacy, elegance & unparalleled quality. Each carefully designed living space is bathed in natural light, high ceilings & designer finishes that create an atmosphere of warmth & comfort. Fully finished, garden level basement under construction (excludes basement bar), main floor is complete. More is included at the Parks: Smart Home Technology, energy efficient tankless water heater&furnace, A/C, 10' ceilings, stainless appliances, quartz counters, engineered hardwood, 8' solid doors, front yard landscaping+more. Lots still avail to choose from w/ 6 thoughtfully designed floor plans, each offering abundant natural light, open living spaces, 3 car garage & full basement to finish. Highland Meadows clubhouse w/ fitness, pool & tennis included via Metro District. Fully finished, garden level basement under construction (excludes basement bar), main floor is complete. Property can be shown. Landmark Homes is an award winning local Northern Colorado builder. Commission paid on the lessor of Base Price/Final Sales Price.
- Type:
- Multi-Family
- Sq.Ft.:
- 1,720
- Status:
- Active
- Beds:
- 2
- Year built:
- 2023
- Baths:
- 3.00
- MLS#:
- IR994792
- Subdivision:
- Highland Meadows Golf Course, Vernazza Townhomes
ADDITIONAL INFORMATION
MOVE IN READY! Vernazza Townhomes at La Riva by Landmark Homes is the newest luxury, low maintenance lifestyle located in Highland Meadows golf course community. Just steps across the street from the golf course, tennis courts, swimming pool, & adjacent to the new clubhouse w/ fitness, resort style hot tub, bbq & fire pit, plus walkability to restaurants & the community lake. You'll enjoy the classic Italian exterior, fenced front porch, unfinished basement & oversized 2-car garage, complimented by 4 unique & desirable floor plans w/ features such as double primary suites, spacious living areas, main floor primary w/ loft & 2-story ceiling, & a ranch plan. Enjoy the interior selection process w/ stylish & elegant finishes to make your home unique to you. Model open at 6248 Vernazza Way #4 Windsor, CO 80550 for more info. Ask about our community incentives! New townhomes (not condos) built by Landmark Homes-Northern Colorado's premier attached home builder. Commission paid on Base Price. Completion date may vary, call 970-682-7192 for construction updates.
- Type:
- Other
- Sq.Ft.:
- 1,720
- Status:
- Active
- Beds:
- 2
- Year built:
- 2023
- Baths:
- 3.00
- MLS#:
- 994792
- Subdivision:
- Highland Meadows Golf Course, Vernazza Townhomes
ADDITIONAL INFORMATION
MOVE IN READY! Vernazza Townhomes at La Riva by Landmark Homes is the newest luxury, low maintenance lifestyle located in Highland Meadows golf course community. Just steps across the street from the golf course, tennis courts, swimming pool, & adjacent to the new clubhouse w/ fitness, resort style hot tub, bbq & fire pit, plus walkability to restaurants & the community lake. You'll enjoy the classic Italian exterior, fenced front porch, unfinished basement & oversized 2-car garage, complimented by 4 unique & desirable floor plans w/ features such as double primary suites, spacious living areas, main floor primary w/ loft & 2-story ceiling, & a ranch plan. Enjoy the interior selection process w/ stylish & elegant finishes to make your home unique to you. Model open at 6248 Vernazza Way #4 Windsor, CO 80550 for more info. Ask about our community incentives!
- Type:
- Single Family
- Sq.Ft.:
- 3,717
- Status:
- Active
- Beds:
- 6
- Lot size:
- 0.29 Acres
- Year built:
- 2016
- Baths:
- 4.00
- MLS#:
- IR994570
- Subdivision:
- Highpointe Estates
ADDITIONAL INFORMATION
Welcome to this exquisite 2-Story home with Amazing Views! Meticulously cared for - pride of ownership shows in this fabulous 2-Story home! Step into a delightful foyer that leads to an open great room, kitchen and dining area. Lovely main floor master bedroom with luxurious 5-pc ensuite and spacious walk-in closet. Gourmet kitchen with granite counters, stainless appliances, double oven, 5-burner gas cooktop, large pantry and wood floors. Kitchen opens to an inviting great room with cozy fireplace, wood floors and tall ceiling. Second floor provides a very spacious loft, three bedrooms and guest bath with double sinks. Fully finished basement provides family room with wet bar, cabinets, mini refrigerator and wine cellar. Basement features also include two bedrooms, large walk-in 3/4 bath and storage. Classy white plantation shutters throughout the home. Professionally landscaped with an extended concrete patio for relaxing and enjoying tranquil views facing northwest. Lot backs to open space with groomed paths. Full three car garage that gives amble room for vehicles, storage and hobbies. Come and enjoy this resort style community featuring parks, clubhouse, large outdoor pool, tennis courts, groomed paths, skateboard part, etc. First American Home Warranty!
Andrea Conner, Colorado License # ER.100067447, Xome Inc., License #EC100044283, AndreaD.Conner@Xome.com, 844-400-9663, 750 State Highway 121 Bypass, Suite 100, Lewisville, TX 75067

The content relating to real estate for sale in this Web site comes in part from the Internet Data eXchange (“IDX”) program of METROLIST, INC., DBA RECOLORADO® Real estate listings held by brokers other than this broker are marked with the IDX Logo. This information is being provided for the consumers’ personal, non-commercial use and may not be used for any other purpose. All information subject to change and should be independently verified. © 2024 METROLIST, INC., DBA RECOLORADO® – All Rights Reserved Click Here to view Full REcolorado Disclaimer
| Listing information is provided exclusively for consumers' personal, non-commercial use and may not be used for any purpose other than to identify prospective properties consumers may be interested in purchasing. Information source: Information and Real Estate Services, LLC. Provided for limited non-commercial use only under IRES Rules. © Copyright IRES |
Windsor Real Estate
The median home value in Windsor, CO is $578,302. This is higher than the county median home value of $331,200. The national median home value is $219,700. The average price of homes sold in Windsor, CO is $578,302. Approximately 80.87% of Windsor homes are owned, compared to 16.15% rented, while 2.97% are vacant. Windsor real estate listings include condos, townhomes, and single family homes for sale. Commercial properties are also available. If you see a property you’re interested in, contact a Windsor real estate agent to arrange a tour today!
Windsor, Colorado has a population of 23,386. Windsor is more family-centric than the surrounding county with 42.23% of the households containing married families with children. The county average for households married with children is 38.89%.
The median household income in Windsor, Colorado is $90,699. The median household income for the surrounding county is $66,489 compared to the national median of $57,652. The median age of people living in Windsor is 39.1 years.
Windsor Weather
The average high temperature in July is 86.8 degrees, with an average low temperature in January of 14.9 degrees. The average rainfall is approximately 16.1 inches per year, with 47.2 inches of snow per year.
