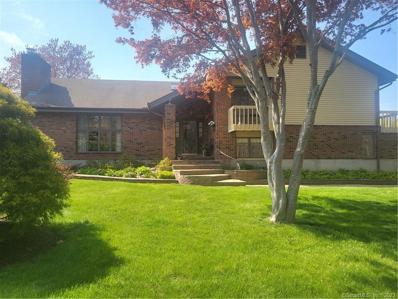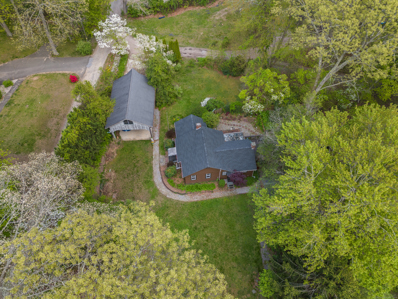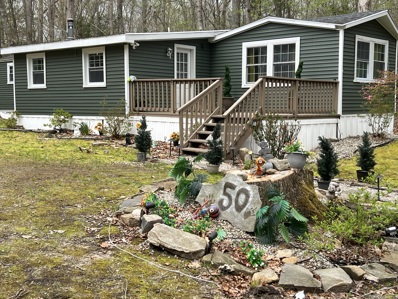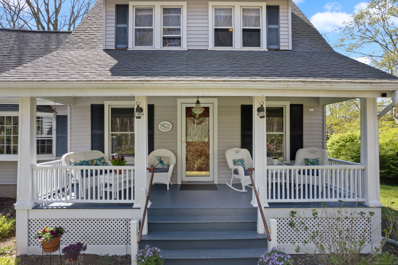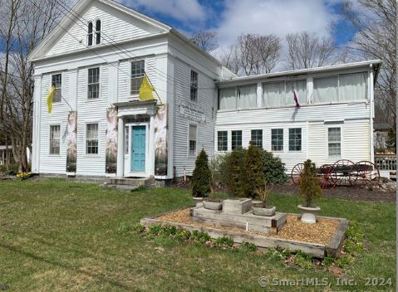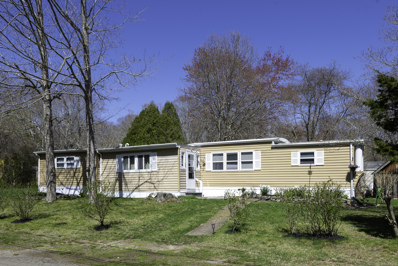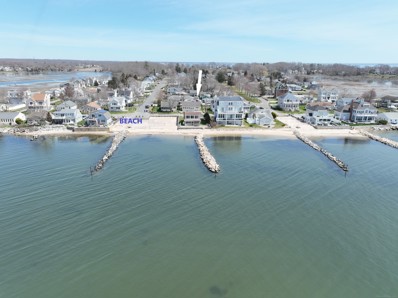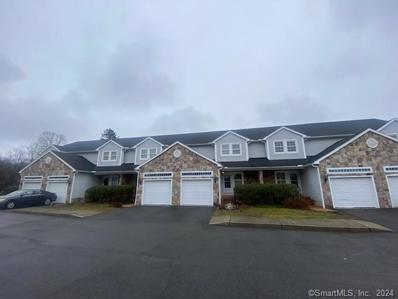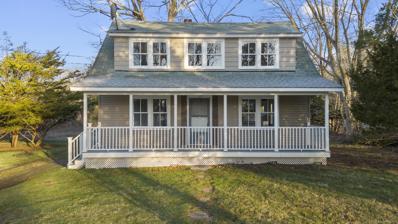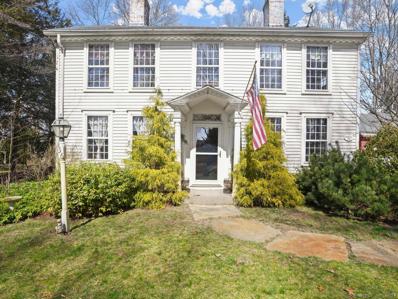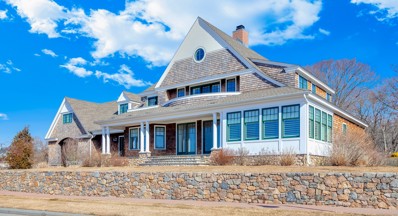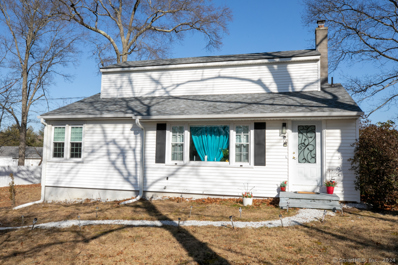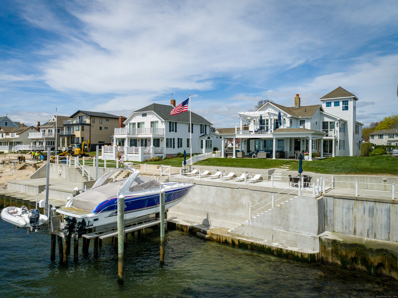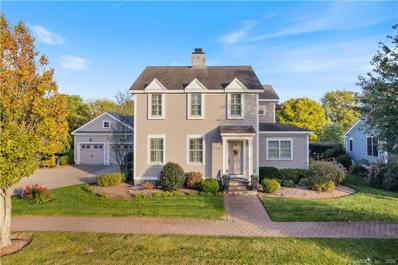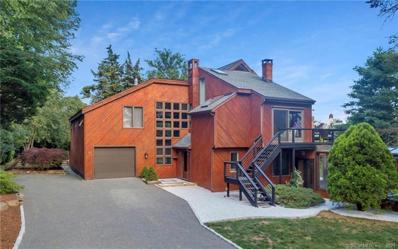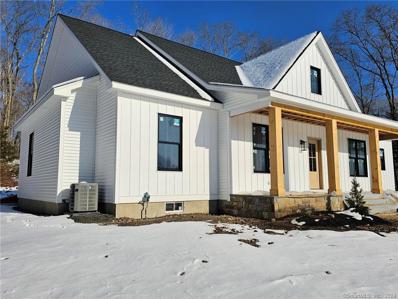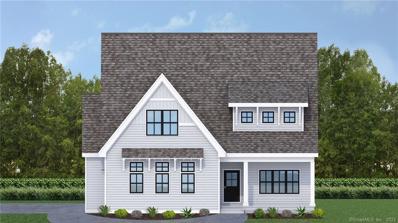Clinton CT Homes for Sale
$899,000
51 Stanton Road Clinton, CT 06413
- Type:
- Other
- Sq.Ft.:
- 3,288
- Status:
- NEW LISTING
- Beds:
- 3
- Lot size:
- 0.5 Acres
- Year built:
- 1983
- Baths:
- 4.00
- MLS#:
- 24008234
- Subdivision:
- Beach Park
ADDITIONAL INFORMATION
This beautiful home is located on a quiet cul-de-sac, with views of Long Island Sound, just a short stroll from the town beach. It sits on high and dry park-like grounds overlooking the multi-million-dollar Hammocks community, and with no HOA fees and no flood insurance requirement. From the soaring entry foyer to the huge deck with retractable awnings and everything in between, this impeccably maintained custom split-level home with wonderful fenestration, an open floor plan, a stunning floor-to-ceiling marble wood-burning fireplace and balconies off each bedroom, awaits only your personal touches. There is a 2-car garage and, as an added bonus, a fully approved, complete ground floor in-law apartment with separate entrance. The prime location, just a few hours from Boston or NYC, provides easy access to the Clinton train station, several marinas, Main Street and Clinton Crossing shopping, the Clinton Country Club, many fine restaurants, the Kate Cultural Arts Center, fitness facilities and the Middlesex Health Shoreline Medical Center. Schedule your private viewing today!
$389,000
36 Bushnell Lane Clinton, CT 06413
- Type:
- Other
- Sq.Ft.:
- 1,018
- Status:
- NEW LISTING
- Beds:
- 2
- Lot size:
- 0.71 Acres
- Year built:
- 1942
- Baths:
- 1.00
- MLS#:
- 24015815
- Subdivision:
- N/A
ADDITIONAL INFORMATION
You must come see this home!! With its tranquil atmosphere, proximity to nature at Hammonaset Beach State Park, and convenient access to shopping and dining, it offers the perfect balance of relaxation and convenience. The well-maintained ranch with its two bedrooms and one bath provides a cozy retreat, while the sunroom and deck offer ideal spots for enjoying the outdoors year-round. Plus, the added amenities like the outdoor shower and ample storage space make it even more appealing. And with the potential for expansion, there's room to customize and make this lot your own slice of paradise. Sounds like an incredible opportunity for anyone seeking peace, quiet, and relaxation! Carport structure has approximately 700 sqft loft above- could be used for extra storage - fits four cars underneath. Seller has maintained and taken care of all big-ticket items before listing, purchase with a peace of mind! Schedule your viewing today! *Professional Photos Coming Soon*
$109,500
50 Evergreen Park Clinton, CT 06413
- Type:
- Other
- Sq.Ft.:
- 972
- Status:
- Active
- Beds:
- 2
- Year built:
- 1970
- Baths:
- 1.00
- MLS#:
- 24015510
- Subdivision:
- N/A
ADDITIONAL INFORMATION
This 2+ bedroom mobile home on an open lot in Clinton offers easy access to I-95 and beaches, as well as proximity to schools, stores, outlets, and more. Featuring new hardwood floors throughout, approximately 2 years old, along with all new double-pane windows and a furnace with a tankless water heater, both approximately 2 years old. The home also boasts new vinyl siding, approximately 2 years old, and a roof that is around 9 years old. Additionally, the driveway was newly paved just 4 months ago. Buyers should be aware that they are responsible for the application fee and park approval. Don't miss scheduling and appointment for a viewing.
$469,900
12 Long Hill Road Clinton, CT 06413
- Type:
- Other
- Sq.Ft.:
- 2,344
- Status:
- Active
- Beds:
- 3
- Lot size:
- 1.8 Acres
- Year built:
- 1939
- Baths:
- 2.00
- MLS#:
- 24014522
- Subdivision:
- N/A
ADDITIONAL INFORMATION
Multiple offers received. Highest and best due by 5/13, 3 PM. This charming Cape Cod farmhouse-style home occupies a generous plot of nearly 2 acres, located in a desirable location close to all of Clinton's amenities. A welcoming covered front porch offers a peaceful retreat to observe the surroundings. Inside, a spacious eat-in country kitchen, complete with a fireplace, flows effortlessly into a cozy sitting area. Adjacent formal dining and living rooms provide ample space for gatherings, while a bright 4-season sunroom offers a sunny escape with convenient access to the backyard deck. Upstairs, there are 3 spacious bedrooms and a full bathroom. Venturing downstairs, the lower level surprises with a finished bonus area, offering additional flex space to suit your needs. Outside, the expansive level yard boasts mature plantings, creating a serene backdrop for outdoor enjoyment. Completing the property are an outbuilding and shed, providing ample convenient storage options.
$625,000
129 W Main Street Clinton, CT 06413
- Type:
- Other
- Sq.Ft.:
- 2,948
- Status:
- Active
- Beds:
- 4
- Lot size:
- 0.67 Acres
- Year built:
- 1837
- Baths:
- 3.00
- MLS#:
- 24013122
- Subdivision:
- N/A
ADDITIONAL INFORMATION
Located within 1 mile of Hammonasset State Park Beach makes this an incredible and rare opportunity to purchase this large mixed use, single family residential or commercial use property in a rapidly growing and sought after Connecticut Shoreline Community. This property has many possibilities as an income producing property with great visibility ample level parking with great ingress and egress onto busy US Route 1 ( West Main Street ) It is in a B4 zone which may make it suitable for uses such as a Bed and Breakfast, antique shop, coffee shop, offices or other retail potential. There is a second floor apartment which also makes it suitable for an in-home business. Don't miss this opportunity to invest in this property in a highly desirable Connecticut Shoreline Community !
$115,000
58 Evergreen Park Clinton, CT 06413
- Type:
- Other
- Sq.Ft.:
- 1,068
- Status:
- Active
- Beds:
- 3
- Year built:
- 1968
- Baths:
- 2.00
- MLS#:
- 24011608
- Subdivision:
- N/A
ADDITIONAL INFORMATION
Welcome to 58 Evergreen Park in Clinton, CT! This light and bright home offers a cozy retreat in a park-like setting. Step inside to discover a spacious open floor plan. Plenty of room in the updated kitchen, with newer cabinets and appliances. The living room with vaulted ceiling is the perfect spot to relax and there is a pellet stove for a second heat source. Besides the 3 bedrooms, there is a flex room that could serve as a den or office. The primary bedroom has its own remodeled half bath, and the main bath has been updated with new fixtures, tile, lighting and paint. The laundry has been thoughtfully placed in the third large bedroom making it very convenient just off of the kitchen. Step outside through the slider onto the covered screened deck, ideal for enjoying the outdoors in any weather. The deck overlooks the level lot, offering a serene space for outdoor gatherings or simply unwinding after a long day. There is an oversized shed with power providing ample storage and a private driveway provides parking convenience for you and your guests. Located close to town, I-95, and beautiful beaches, this home offers both convenience and tranquility. Don't miss the opportunity to make 58 Evergreen Park your new home.
$897,000
15 West Road Clinton, CT 06413
- Type:
- Other
- Sq.Ft.:
- 1,166
- Status:
- Active
- Beds:
- 2
- Lot size:
- 0.11 Acres
- Year built:
- 1950
- Baths:
- 1.00
- MLS#:
- 24011441
- Subdivision:
- Harbor View
ADDITIONAL INFORMATION
Waterfront: unique opportunity to enter the Direct Waterfront market at a reasonable price point. This adorable 2 Bedroom Cape enjoys spectacular West facing Sunsets, Sandy Beach, Outdoor patio with retractable awning and outdoor shower. Features open floor plan, Floor to Ceiling windows, Stone face gas Fireplace and 1 Car garage. Enjoy swimming, fishing, kayaking, clamming and all water activities from this Cosey Beach front Gem. The opportunities here are endless. As is or bring your Architect to design your Dream Home. Convenient to Village, I 95, Yale, NYC, Boston and Bradley International Airport. A must see for the Waterford Enthusiast and Nature Lover.....
- Type:
- Condo
- Sq.Ft.:
- 1,592
- Status:
- Active
- Beds:
- 1
- Year built:
- 2010
- Baths:
- 2.00
- MLS#:
- 24008897
- Subdivision:
- N/A
ADDITIONAL INFORMATION
.A Very Special Condo complex ......... Only 13 units...Village District, Lantern Park Condos...55 and older...0.8 miles to the beach ! Quiet, quaint, very attractive ... Open floor plan. Huge Living room/ Dining room area...Kitchen features granite countertops, stainless steel appliances and a breakfast bar. Hardwood floors throughout the entire unit...9 foot ceilings. There is a half bath on the first floor. Massive primary bedroom with vaulted ceilings, hardwood floors. Adjacent extra room ideal for office. Washer/Dryer room off the Primary BR. Large Marble Bath/whirlpool tub, walk in shower, granite vanity with double sinks and toilet room.... attached garage with water faucet. Sidewalks, brick walkways and street lamps ! Also a guest parking lot... Close to everything .... Shopping, restaurants, center of town, golf course, library ! Extremely convenient location !!!
$419,999
171 Glenwood Road Clinton, CT 06413
- Type:
- Other
- Sq.Ft.:
- 1,134
- Status:
- Active
- Beds:
- 3
- Lot size:
- 0.78 Acres
- Year built:
- 1927
- Baths:
- 2.00
- MLS#:
- 24008345
- Subdivision:
- N/A
ADDITIONAL INFORMATION
Step into the charm of yesteryear while embracing the convenience of modern living in this captivating cape/colonial residence nestled on a tranquil .75 acre lot boasting a new septic system and a charming circular driveway. Dating back to the 1920s, this home exudes timeless elegance and character, seamlessly blending the allure of yesteryear with the comforts of today. Approaching the residence, you're welcomed by the inviting front porch enticing you to unwind all while being just minutes away from pristine beaches, scenic hiking trails, and convenient shopping destinations. As you step inside, you'll be captivated by the graceful flow of stunning hardwood flooring. Crown moldings and carefully crafted built-in features further enhance the home's charm and character. At the heart of the home lies the recently renovated, eat-in kitchen, adorned with granite countertops and stainless steel appliances. Seamlessly connected to both the formal living and dining areas, this kitchen serves as the focal point for gatherings. Completing the main level is a convenient first-floor full bath. Venturing upstairs, you'll discover three bedrooms, complemented by newly renovated baths. This New England gem is anything but ordinary, offering a lifestyle of sophistication and charm that transcends the ordinary. Don't miss the opportunity to make this extraordinary residence your own.
$745,000
36 Waterside Lane Clinton, CT 06413
- Type:
- Other
- Sq.Ft.:
- 2,608
- Status:
- Active
- Beds:
- 4
- Lot size:
- 0.88 Acres
- Year built:
- 1810
- Baths:
- 2.00
- MLS#:
- 24004061
- Subdivision:
- Clinton Beach
ADDITIONAL INFORMATION
Please no drive-by's without an appointment. The long driveway has gate with no place to turn-around unless the gate is open. Agent will meet you for appointments and will open the gate. You cannot see the home from the street. If you are looking for a historic 19th Century gem, this circa 1810 colonial is for you. Waterside Lane is one of the most desirable streets in Clinton and sits on a fully fenced .88-acre lot that is walking distance to Clinton town beach, marinas and town center. The kitchen has been updated with newer appliances and an efficient wood burning stove. There are six fireplaces and a gas insert in dining room. Four bedrooms, 1.5 baths and three additional small rooms on the second level which provide privacy and space. There is also a large walk-up attic. Special features include hand-painted wall murals, wide floorboards, beamed ceilings, built-in shelving and cabinetry which all add to this home's incredible character. Outside features include a large screened in porch overlooking a terraced patio and gardens. The 2-car detached garage and large lot provide plenty of space for parking. This historic home with its central location and character truly checks all the boxes.
$2,600,000
34 Osprey Commons Clinton, CT 06413
- Type:
- Other
- Sq.Ft.:
- 4,433
- Status:
- Active
- Beds:
- 4
- Lot size:
- 0.41 Acres
- Year built:
- 2014
- Baths:
- 5.00
- MLS#:
- 24002033
- Subdivision:
- N/A
ADDITIONAL INFORMATION
Endless Views: Welcome to 34 Osprey Commons! Stately shingle home ideally situated on the most premium location in The Hammocks-the extraordinary 55+ community of 53 architecturally designed homes close to town, marinas and beach. Enjoy expansive panoramic views of the Hammock River Marsh, Long Island Sound and Clinton Harbor from every vantage point. Spectacular bird watching and wildlife surround this property. Gather with friends on the spacious bluestone patio for a front row seat to the summer fireworks and experience the most spectacular sunsets all year round. The exterior is classic New England architecture with a lovely porte-cochere, attached 2-car oversized garage, ample parking and private paving stone driveway. Enter into the formal foyer and notice the gleaming hardwood floors and 9-foot ceilings. Natural light permeates throughout this home. The first floor encompasses a lovely formal living room with see-through gas fireplace for cozy nights in as well as a light and bright open concept kitchen with granite countertops that opens to your dining room all with endless views. First floor bedroom with ensuite bath can be used as primary or for guests. An elevator brings you upstairs to another primary bedroom with private balcony, ensuite bath and more stunning views. Two additional bedrooms, bonus room and storage area complete the 2nd floor. Backyard is very private, and west side yard abuts open space making it feel more expansive. No flood insurance required.
$409,000
10 Beach Park Road Clinton, CT 06413
- Type:
- Other
- Sq.Ft.:
- 1,284
- Status:
- Active
- Beds:
- 4
- Lot size:
- 0.23 Acres
- Year built:
- 1955
- Baths:
- 2.00
- MLS#:
- 170626656
- Subdivision:
- Beach Park
ADDITIONAL INFORMATION
Super cute and ready for new owners, this home has been lovingly renovated over the past five years. Great location south of RTE 1; walk to shops and restaurants and a short drive to the wonderful Clinton Town Beach! Recent updates include new roof, gutters, windows, carpeting. Stunning new kitchen with beautiful tile floor and backsplash accents; stainless appliances, new slider to brand new back deck and lovely fenced yard. The living room has hardwood floors, new front door and pretty picture window ~ this home is loaded with light! There are two bedrooms on the first floor along with a full bath, and two bedrooms on the second floor plus full bath. There is a drive under garage with electric garage door opener, workshop and laundry area. Many mechanical updates - please see attachments for a comprehensive list. Clinton boasts many wonderful recreational opportunities, beaches, boating, antiquing, and award winning restaurants ~ come home to your shoreline getaway!
$3,275,000
15 Loop Road Clinton, CT 06413
- Type:
- Other
- Sq.Ft.:
- 3,374
- Status:
- Active
- Beds:
- 4
- Lot size:
- 0.21 Acres
- Year built:
- 2017
- Baths:
- 4.00
- MLS#:
- 170614341
- Subdivision:
- Beach Park
ADDITIONAL INFORMATION
Simply the best! Get ready to fall in love with this stunning classic colonial seaside home, boasting timeless elegance and a welcoming front porch. The manicured front lawn and colorful garden beds invite you to step inside to an immaculate and inviting interior, where modern amenities blend seamlessly with impressive architectural details, hardwood floors, and endless water views. The spacious living room features a fieldstone fireplace, perfect for curling up with a book. Sunlight streams through large windows overlooking Long Island Sound and your private mooring, plus a deep water dock with three lifts, able to accommodate up to a 40 ft. boat and two personal water craft. The kitchen is a chef's dream, with gleaming granite countertops, Wolf and Subzero appliances, ample custom cabinetry, and a pantry. Whether you're preparing a gourmet meal for guests, or simply enjoying coffee at the breakfast bar, this kitchen will inspire culinary creativity. Upstairs, find four bedrooms, each offering a peaceful retreat, and each with walk-in closet. The primary suite is particularly luxurious, with its spa-like bathroom and spacious deck, one of several spots here to watch the sunset paint the sky in shades of pink and orange. A second level family room with balcony, and a laundry room round out this level. The delightful "Crow's Nest" office sits a few steps above. No flood insurance required. Enjoy nearby beaches, restaurants, golf and more. Just over two hours to NYC and Boston
$1,195,000
8 Kingfisher Lane Clinton, CT 06413
- Type:
- Other
- Sq.Ft.:
- 3,292
- Status:
- Active
- Beds:
- 3
- Lot size:
- 0.31 Acres
- Year built:
- 2006
- Baths:
- 3.00
- MLS#:
- 170604081
- Subdivision:
- N/A
ADDITIONAL INFORMATION
The Hammocks is an active 55+ community of 53 Individual Custom Built Homes. This large Greek Revival has the Primary Bedroom Suite on the main floor for easy one floor living. Beautifully designed kitchen offers double wall ovens and double sinks with French door walkouts to the patio. The adjoining family room with fireplace and cathedral ceilings offers a large area for gatherings. The double sided fireplace adds warmth to both the Living room and Dinning room in the cooler months. Finish it off with two large bedrooms and a full bath on the upper level and a finished room in the basement for added space. Great floor plan! This house also features custom interior Plantation shutters and a Generac whole house generator
$684,999
7 Hickory Avenue Clinton, CT 06413
- Type:
- Other
- Sq.Ft.:
- 3,552
- Status:
- Active
- Beds:
- 3
- Lot size:
- 0.66 Acres
- Year built:
- 1985
- Baths:
- 3.00
- MLS#:
- 170603286
- Subdivision:
- N/A
ADDITIONAL INFORMATION
Discover a masterpiece of contemporary architecture nestled along the picturesque Connecticut shoreline. This stunning home seamlessly blends modern sophistication with timeless elegance. As you approach down the private drive, the awe-inspiring design and meticulous attention to detail will captivate you. Step inside to a world of luxury where the main living areas enchant with their unique layout and retreat-like ambiance, offering endless possibilities for your lifestyle. Unwind in the indoor hot tub and sauna, bask in the expansive sunroom's serenity, or host gatherings in the sitting room, family room and two-story living room. The rich woodwork and oversized windows connect you harmoniously with the surrounding nature. This property has a notable history, previously owned by William D. Brohn, the renowned orchestrator behind musical scores for Miss Saigon, Ragtime and Wicked, offering inspiring spaces to nurture your craft. Outside, the enchanting grounds boast beautifully landscaped gardens, a gazebo and balconies with breathtaking views. Conveniently located near beaches, restaurants and shopping, this home is a must-see for those seeking the quintessential Connecticut lifestyle. Call today for your exclusive showing and experience the pinnacle of coastal living.
- Type:
- Other
- Sq.Ft.:
- 1,989
- Status:
- Active
- Beds:
- 3
- Lot size:
- 1.97 Acres
- Year built:
- 2023
- Baths:
- 3.00
- MLS#:
- 170594388
- Subdivision:
- Kelseytown
ADDITIONAL INFORMATION
Welcome to the "Peachtree 2" - Custom 3-4 bedroom home new construction in private area of Clinton with wildlife surround. Covered front and rear bluestone porches featured in this 1989sf Modern Farmhouse with 10 ft. ceilings, first floor primary bedroom with walk-in closet and ensuite bath with double sinks and tiled walk-in shower. Two additional first floor bedrooms, study/office, Great room with propane gas fireplace insert, 1 1/2 additional baths and laundry room with cabinet storage. The main living area is an open concept space seamlessly connecting the kitchen, dining area, Great room and walk-in pantry just off the kitchen. Thoughtful design to facilitate family gatherings and/or entertaining. Standby generator hookup has been added, generator not included. Bonus room may be finished for fourth bedroom/den/playroom/exercise room, not included in base price. Professional landscaping includes a rain garden and front foundation plantings. Walking/hiking trails nearby at Chittenden Hill Preserve. Commuter train in Clinton. Broker has an ownership interest.
- Type:
- Other
- Sq.Ft.:
- 2,850
- Status:
- Active
- Beds:
- 3
- Lot size:
- 4.81 Acres
- Year built:
- 2023
- Baths:
- 3.00
- MLS#:
- 170574962
- Subdivision:
- N/A
ADDITIONAL INFORMATION
Welcome to "The River Wood" a 3-bedroom custom home, nestled on a sprawling 4.81 acre parcel boasting an impressive 624 feet of riverfront along the scenic Menunketesuck River. This architectural gem offers a seamless blend of luxurious living spaces, natural beauty, and tranquil surroundings. Upon entering, you'll be greeted by an inviting foyer that leads into the heart of the home. The first floor features a thoughtfully designed master suite, providing a private sanctuary for relaxation. The master bedroom offers ample space, allowing you to create a personal retreat where you can unwind and recharge. Adorned with large windows, this room allows abundant natural light to stream in while offering views of surrounding landscape. The main living area is an open concept space, seamlessly connecting the living room, dining area, and kitchen. Designed to facilitate both family gatherings and entertaining, this area exudes elegance and functionality. High ceilings, fine finishes, and carefully selected materials add to the overall ambiance of sophistication. The gourmet kitchen is a chef's dream, equipped with top-of-the-line appliances, custom cabinetry, and a spacious over-sized 9-foot island that serves as the focal point. Whether you're hosting a formal dinner or preparing a casual meal, this kitchen provides everything you need to create culinary delights. The adjacent dining area offers ample space for creating a serene backdrop for memorable dining experiences.

The data relating to real estate for sale on this website appears in part through the SMARTMLS Internet Data Exchange program, a voluntary cooperative exchange of property listing data between licensed real estate brokerage firms, and is provided by SMARTMLS through a licensing agreement. Listing information is from various brokers who participate in the SMARTMLS IDX program and not all listings may be visible on the site. The property information being provided on or through the website is for the personal, non-commercial use of consumers and such information may not be used for any purpose other than to identify prospective properties consumers may be interested in purchasing. Some properties which appear for sale on the website may no longer be available because they are for instance, under contract, sold or are no longer being offered for sale. Property information displayed is deemed reliable but is not guaranteed. Copyright 2021 SmartMLS, Inc.
Clinton Real Estate
The median home value in Clinton, CT is $385,000. This is higher than the county median home value of $296,800. The national median home value is $219,700. The average price of homes sold in Clinton, CT is $385,000. Approximately 68.77% of Clinton homes are owned, compared to 18.34% rented, while 12.89% are vacant. Clinton real estate listings include condos, townhomes, and single family homes for sale. Commercial properties are also available. If you see a property you’re interested in, contact a Clinton real estate agent to arrange a tour today!
Clinton, Connecticut has a population of 13,041. Clinton is less family-centric than the surrounding county with 27.2% of the households containing married families with children. The county average for households married with children is 28.98%.
The median household income in Clinton, Connecticut is $76,509. The median household income for the surrounding county is $81,673 compared to the national median of $57,652. The median age of people living in Clinton is 46 years.
Clinton Weather
The average high temperature in July is 79.9 degrees, with an average low temperature in January of 23.9 degrees. The average rainfall is approximately 48.7 inches per year, with 35.6 inches of snow per year.
