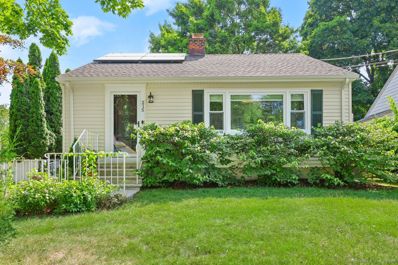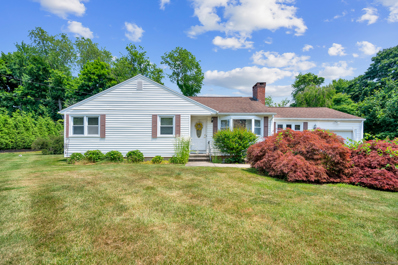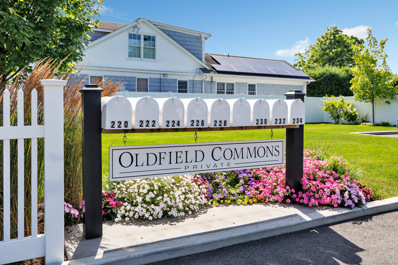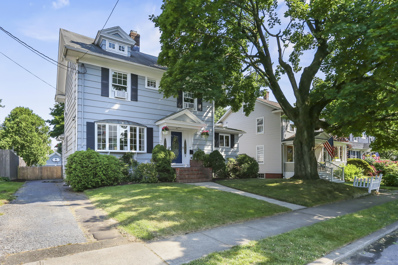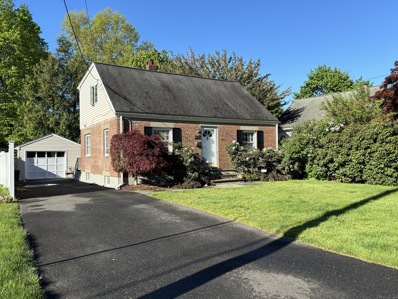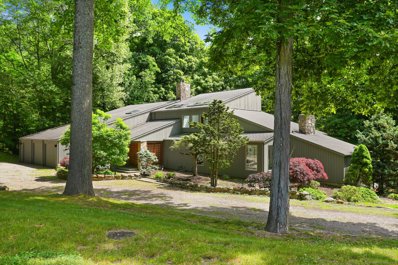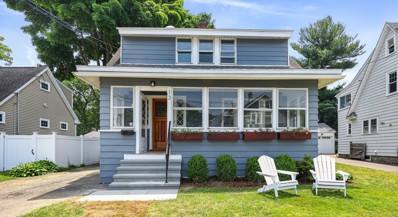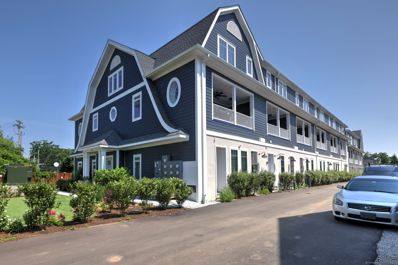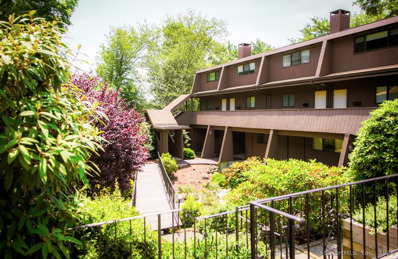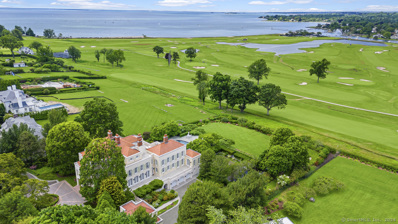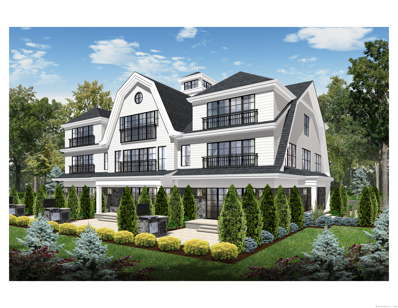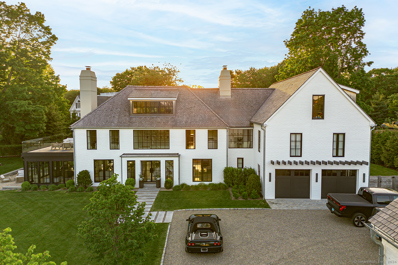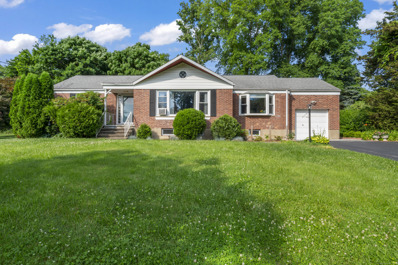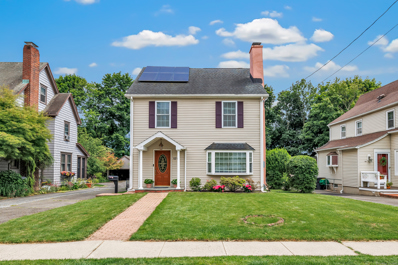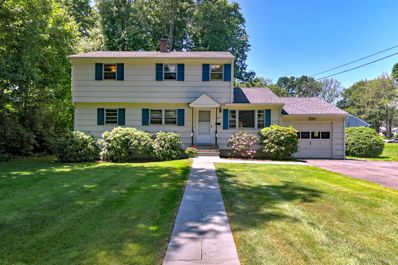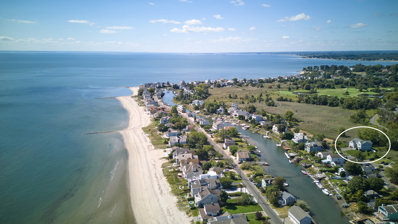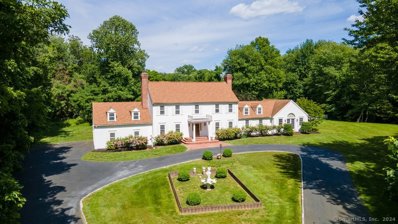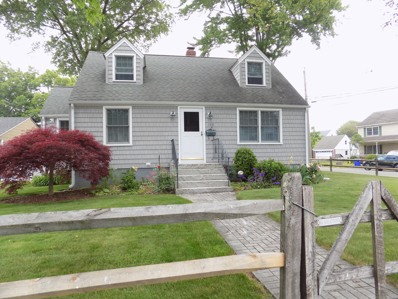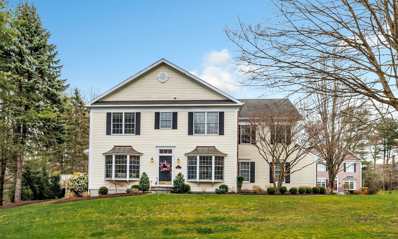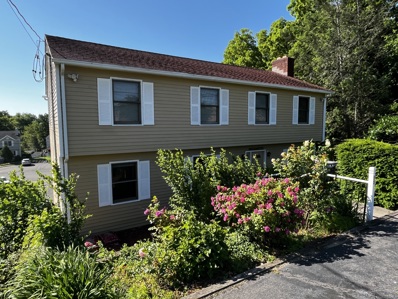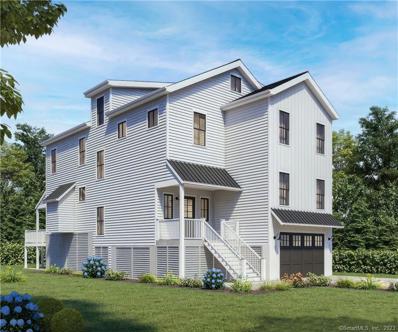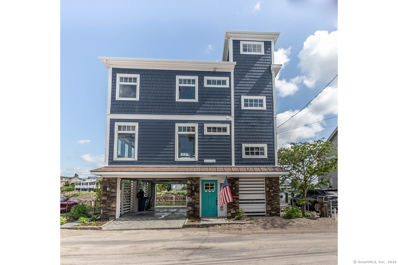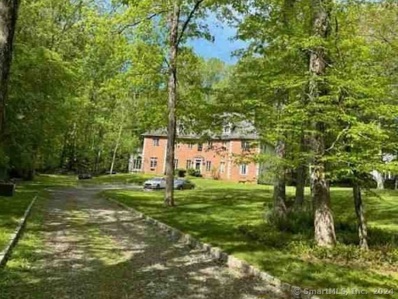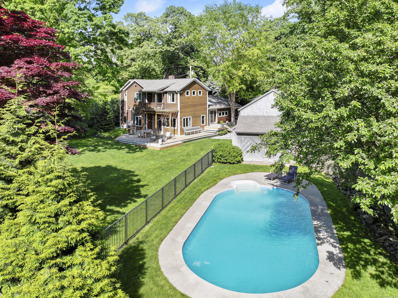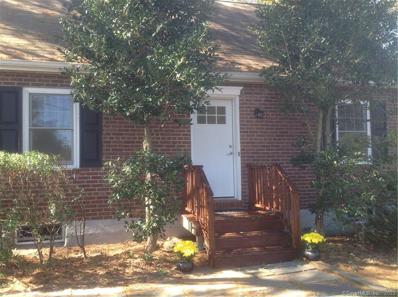Fairfield CT Homes for Sale
- Type:
- Other
- Sq.Ft.:
- 1,102
- Status:
- Active
- Beds:
- 3
- Lot size:
- 0.11 Acres
- Year built:
- 1953
- Baths:
- 2.00
- MLS#:
- 24028144
- Subdivision:
- Stratfield
ADDITIONAL INFORMATION
Beautiful Bennett! Just in time for summer comes this delightful charmer in the heart of Stratfield. Whether just starting out or looking to downsize, this 3 bed ranch has the space that you need. With shining hardwood floors throughout, a light and bright living room flows into an over-sized eat-in-kitchen. 3 beds including the perfect guest suite complete with a half bath are off of the kitchen. Also off of the kitchen is the full bath. The lower levels beckons for whatever your needs are.....extra entertainment space? Future movie-theater? A dry bar stands in the lower level waiting your drink orders! There is plenty of parking in the driveway, a shed with power and the perfect patio out back await your gatherings. Solar panels offer savings and benefits so inquire about this home today and be in enjoying the home before the Labor Day Holiday!
$675,000
264 Ronald Drive Fairfield, CT 06825
- Type:
- Other
- Sq.Ft.:
- 1,676
- Status:
- Active
- Beds:
- 3
- Lot size:
- 0.45 Acres
- Year built:
- 1953
- Baths:
- 2.00
- MLS#:
- 24028402
- Subdivision:
- N/A
ADDITIONAL INFORMATION
Welcome to 264 Ronald Dr in the heart of Fairfield! This charming ranch-style home offers a delightful blend of comfort and convenience. Boasting 3 bedrooms and 1.5 bathrooms, this 1,676 square foot gem is designed for easy living. As you step through the front door, you'll be greeted by a spacious kitchen straight ahead, featuring ample cabinetry and sleek granite countertops. Just beyond the kitchen, you'll find a versatile dinette/pantry area, complete with an in-unit washer and dryer for your convenience. To the right of the entrance, a sunlit living and dining area awaits, adorned with gleaming hardwood floors, a cozy fireplace, and a beautiful bay window that floods the space with natural light. Adjacent to the dining room is a versatile den, perfect for a home office or playroom, with direct access to the attached one-car garage. On the left side of the entrance, a hallway leads to a full bathroom and three generously sized bedrooms, including a primary bedroom with its own private half bath. The expansive unfinished basement offers endless possibilities for customization and ample storage space. Step outside to a large deck that wraps around the back of the house, providing a perfect spot for outdoor entertaining. The expansive, level lawn is ideal for family gatherings and play. Additional features include central air conditioning, ensuring your comfort year-round.
$1,475,000
226 Oldfield Road Fairfield, CT 06824
- Type:
- Condo
- Sq.Ft.:
- 2,200
- Status:
- Active
- Beds:
- 3
- Year built:
- 2022
- Baths:
- 3.00
- MLS#:
- 24027680
- Subdivision:
- Beach
ADDITIONAL INFORMATION
LUXURY TOWNHOME! It's all about location - just minutes to the beach, town and train, gorgeous townhome with designer details and high-end amenities! Chic cosmopolitan flair, open concept living at its best featuring natural white oak hardwood floors, ELEVATOR that stops at each floor, fireplace with custom built-ins. Beautiful, sunny custom kitchen with stunning quartz countertops, tile backsplash, and professional Viking appliances and sliders that lead to a private deck with views. Finishing off the main floor is the dining area, options for family room and living room, half bath and an awesome home office with custom glass doors, built-in desk with shelves. Second floor features the Primary bedroom with walk-in closet, custom bath with soaking tub and a gorgeous Glasgow tiled shower. Finishing off the second floor is the laundry room and 2 spacious bedrooms that share a full bath. The lower level garage features a mudroom with custom built-ins, entrance to the elevator that takes you to each floor and an oversized garage with bonus space that leads you to your backyard! You will not want to miss this luxury townhome within walking distance to downtown Fairfield!
$689,000
65 Sedan Terrace Fairfield, CT 06825
- Type:
- Other
- Sq.Ft.:
- 1,781
- Status:
- Active
- Beds:
- 4
- Lot size:
- 0.17 Acres
- Year built:
- 1920
- Baths:
- 2.00
- MLS#:
- 24027055
- Subdivision:
- Stratfield
ADDITIONAL INFORMATION
Sought after Stratfield Village Colonial Charmer. Boasts 4 bedrooms, 2 full baths and a Picturesque Setting! There is a warm welcome into a spacious vestibule with extra large closet bringing you to a bright sun-filled living room with fireplace, a delightful formal dining room with bow window. Den/office/sun room, spacious updated kitchen with white cabinets, quartz countertops, tile floor, stainless appliances (4 years old) and laundry room/possible breakfast nook. Then through French Doors out to a large backyard retreat with oversized deck and separate stone firepit area to gather with friends and family. Full bath with tile floor and tub on first floor. Upper level offers a master and 2 more large bedrooms, a private sunroom hideaway for reading and quiet time, full updated bath with marble, tile, wainscoting, tub and large storage closet. Third floor fully finished with fourth large bedroom and TV, media room/guest quarters plus multiple closets and storage area. Full lower level, partially finished heated playroom, gym, office, plus a separate workshop and storage area. Convenient to all amenities, Lincoln Park, Merritt, I-95, schools, train, lake, beaches, shopping and more! A very warm and inviting atmosphere. This could be your forever "home sweet home."
$689,900
31 Glover Street Fairfield, CT 06824
Open House:
Sunday, 7/28 1:00-3:00PM
- Type:
- Other
- Sq.Ft.:
- 2,049
- Status:
- Active
- Beds:
- 3
- Lot size:
- 0.11 Acres
- Year built:
- 1943
- Baths:
- 2.00
- MLS#:
- 24026619
- Subdivision:
- Sturges
ADDITIONAL INFORMATION
Welcome to 31 Glover Street! You'll love this brick cape with a full rear dormer which provides a cozy yet spacious feel with 3 bedrooms and 2 full baths. The partially finished basement and detached one-car garage add to its appeal, providing additional room for storage or potential living space. Central air conditioning and hardwood floors are great modern conveniences, ensuring comfort and style. Its location on a desirable cul-de-sac is peaceful, yet convenient with amenities like being within walking distance to town, close proximity to I-95, train stations, and shopping. This combination of features makes it a very attractive option for anyone looking for a comfortable and well-located home.
$1,799,999
1345 Fence Row Drive Fairfield, CT 06824
- Type:
- Other
- Sq.Ft.:
- 6,488
- Status:
- Active
- Beds:
- 4
- Lot size:
- 2.09 Acres
- Year built:
- 1988
- Baths:
- 5.00
- MLS#:
- 24025014
- Subdivision:
- Greenfield Hill
ADDITIONAL INFORMATION
Nestled on 2.09 acres in sought after Greenfield Hill, this 4-bed, 3.2-bath home offers an abundance of space and ultimate privacy behind the gates of The Ridge. Fairfield's only gated community, The Ridge offers 24-hour gate attendant, pool, tennis, clubhouse and much more. Soaring ceilings and expansive windows highlight this home's modern design. The main floor features an open floor plan w/ marble foyer, dramatic living room with a wall of windows and sliders to an expansive deck, a double-sided fireplace connecting to an intimate lounge, an eat-in kitchen and dining room with beautiful windows offering serene views of the grounds. The large family room with spiral staircase and fireplace as well as a sizeable master suite, including a private deck, deluxe bath, and his & her walk-in closets, complete the main level. This open floor plan offers many living possibilities and loads of light from every angle. Upstairs, you'll find 3 additional bedrooms, including one en suite, accompanied by a full bath, open loft, and a built-in desk area. The Recently finished lower level enhances this luxurious home offering many options such as game room or in law. This light and bright home offers the perfect amount of privacy and convenience with so many possibilities. Just a short drive to Fairfield and Westport Amenities. 55 Miles to NYC
Open House:
Saturday, 7/27 1:00-3:00PM
- Type:
- Other
- Sq.Ft.:
- 1,292
- Status:
- Active
- Beds:
- 3
- Lot size:
- 0.11 Acres
- Year built:
- 1922
- Baths:
- 2.00
- MLS#:
- 24025903
- Subdivision:
- Tunxis Hill
ADDITIONAL INFORMATION
Welcome to this picture-perfect, FULLY RENOVATED colonial loacted on a cul-de-sac full of life and community! A large, enclosed front porch greets you and leads to the open living room and formal dining with newly-refinished hardwood floors. The eat- in kitchen features brand new shaker cabinets, quartz countertops and all-new appliances. An adjacent den is ideal for a playroom or TV room and a remodeled half bath completes the first floor. Upstairs, the primary bedroom boasts a skylight, vaulted ceilings with beams, hardwood floors and a double closet. There are two additional bedrooms as well as a remodeled full bath. The basement is clean and dry and offers ample flexible space for storage. Outside, the covered back porch looks over the spacious, fully-fenced backyard with huge shed for storage. Other upgrades include brand new windows throught the entire home, new vinyl plank flooring in the basement, new storm door, all new interior doors and hardware. Located near retail, parks and in the McKinley school district and in close proximity to access Metro North and I-95. *Additional photos to be added*
$1,299,000
325 Reef Road Fairfield, CT 06824
- Type:
- Condo
- Sq.Ft.:
- 2,510
- Status:
- Active
- Beds:
- 3
- Year built:
- 2023
- Baths:
- 3.00
- MLS#:
- 24027047
- Subdivision:
- Beach
ADDITIONAL INFORMATION
Wonderful townhome...Reef Rd at Fairfield Beach complex. Open floor plan includes kitchen, living and dining areas that lead onto balcony. Enter townhome from Flo thru garage which includes storage. The main level also includes a bedroom and full bath. Primary bedroom on upper level features lovely bath with separate tub and shower. Additional 2 bedrooms on this level. Elevator installation possible. Short and pleasant walk to beach and downtown Fairfield. Amenities include shopping, dining, theatre, train. Easy to show!
- Type:
- Condo
- Sq.Ft.:
- 1,372
- Status:
- Active
- Beds:
- 2
- Year built:
- 1973
- Baths:
- 2.00
- MLS#:
- 24026780
- Subdivision:
- Stratfield
ADDITIONAL INFORMATION
Request for Final and Best offers by Wed 7/24/2024 at 12 PM. This is a fantastic, quiet association. Great opportunity for an owner or investor looking for a low entry to Fairfield and willing to make some cosmetic improvements. AS IS.
$11,989,000
640 Sasco Hill Road Fairfield, CT 06824
- Type:
- Other
- Sq.Ft.:
- 17,736
- Status:
- Active
- Beds:
- 8
- Lot size:
- 2.5 Acres
- Year built:
- 1990
- Baths:
- 16.00
- MLS#:
- 24026350
- Subdivision:
- Sasco
ADDITIONAL INFORMATION
Imagine waking every morning to some of the most breathtaking water views on the East Coast. "The Sanctuary on Sasco Hill" is one of Fairfield County's most coveted properties. With the Manhattan skyline on the horizon, this gated, ultra-private estate features 6 levels of sun-drenched living and a charming 2-bedroom, 2-bath guest house. Blending intimate spaces with grandeur, the lifestyle allows for family comfort and the luxury of lavish entertainment. Floor-to-ceiling windows, French doors, and wood-burning fireplaces create a warm and inviting atmosphere. Granite patios with limestone railings, strategically placed on every level offer spectacular spaces for outdoor gatherings and moments of unparalleled sunrises and sunsets. The primary suite graces the entirety of the top floor, providing panoramic views from its expansive terrace. Six additional en-suite bedrooms with custom finishes and a large media/playroom occupy the 2nd floor. Enjoy summer afternoons by the inviting oval pool with a large shallow end and a full 9-foot deep end. Stay active on the squash court or swim laps in the indoor pool. The playground and enchanting gardens provide endless outdoor enjoyment. "The Sanctuary on Sasco Hill" is a turn-key property, available fully furnished and ready for immediate occupancy. Here, the seamless blending of indoor and outdoor spaces creates an unparalleled lifestyle of elegance and tranquility. Welcome to the epitome of luxury living only 50 mi from NYC.
$1,599,000
345 Reef Road Unit A1 Fairfield, CT 06824
- Type:
- Condo
- Sq.Ft.:
- 3,500
- Status:
- Active
- Beds:
- 4
- Year built:
- 2024
- Baths:
- 5.00
- MLS#:
- 24026153
- Subdivision:
- Beach
ADDITIONAL INFORMATION
A Luxury Townhouse with 3500 square feet offers an exceptional living experience in every detail. With its spacious layout and carefully crafted design, this townhouse boasts a perfect blend of elegance and comfort. Upon entering, you'll immediately notice the thoughtfully designed interior that exudes sophistication. The townhouse features 4-5 generously sized bedrooms. Each bedroom is featuring high-end fixtures and luxurious finishes. The townhouse offers the convenience of a 2-car garage, And for those seeking ease of movement between floors, an elevator is seamlessly integrated. The heart of the home is the gourmet kitchen, a culinary haven equipped with top-of-the-line appliances. Natural light and fresh air abound with the inclusion of balconies, These balconies provide a perfect vantage point to take in views of the surroundings while maintaining an intimate connection to the outdoors. Attention to detail and craftsmanship is evident throughout the entire townhouse, with high-quality materials and finishes enhancing the overall aesthetic. From the rich hardwood flooring to the intricately designed lighting fixtures, every element contributes to an ambiance of opulence and refinement. Images are of builder's recent work and examples of what's to be built. There's still time to customize and make this your own. WALK TO TOWN, BEACH, TENNIS, RESTAURANTS AND SHOPS.
$12,000,000
260 Willow Street Fairfield, CT 06890
- Type:
- Other
- Sq.Ft.:
- 8,119
- Status:
- Active
- Beds:
- 7
- Lot size:
- 1.27 Acres
- Year built:
- 2021
- Baths:
- 7.00
- MLS#:
- 24025331
- Subdivision:
- Southport
ADDITIONAL INFORMATION
Every so often, a truly special home comes to market-meticulously reimagined and designed without compromise. Welcome to 260 Willow Street, a beacon of modern elegance and unparalleled craftsmanship in the heart of Southport Village. This extraordinary residence has been transformed with an unwavering commitment to quality and detail. Architect Christopher Pagliaro's vision of "addition by subtraction" has been flawlessly executed, resulting in a home that stands alone in sophistication and charm. Situated on one of Southport Village's most coveted streets, this home offers a rare blend of seclusion and convenience. Just steps from the picturesque Harbor and the tranquil LI Sound, the location evokes the allure of the Hamptons, Nantucket, or Palm Beach, yet remains distinctly unique to Southport. Every element of this home has been carefully considered and beautifully executed. From the bespoke millwork to appliances, no expense was spared in creating a residence that is as functional as it is beautiful. Main House, pool house, pool, and guest house were all completely transformed. The extensive list of improvements and renovations is too lengthy to capture in full detail here; this is a home that must be experienced in person to truly appreciate its grandeur. Come explore this magnificent home and discover its many charms. Prepare to be enchanted by its elegance, captivated by its comfort, and ready to call it your own. Extraordinary homes like this are a rare find indeed.
- Type:
- Other
- Sq.Ft.:
- 1,917
- Status:
- Active
- Beds:
- 3
- Lot size:
- 0.45 Acres
- Year built:
- 1953
- Baths:
- 3.00
- MLS#:
- 24025470
- Subdivision:
- Center
ADDITIONAL INFORMATION
Nestled within the serene confines of a charming cul-de-sac in Fairfield, Connecticut, this inviting 3-4 bedroom, 3-bathroom brick Ranch offers the perfect blend of comfort and convenience. Boasting a timeless brick facade, the home welcomes you with its classic charm and understated elegance. The kitchen is a chef's dream, equipped with modern appliances, ample counter space, and stylish cabinetry offering plenty of storage. It's designed to cater to both daily meals and culinary adventures. Each of the three bedrooms is generously proportioned, featuring plush carpeting and ample closet space. The master suite stands out with its private en-suite bathroom boasting dual vanities and a spacious walk-in closet, providing a peaceful retreat. The home also features a full, partially finished basement, perfect for additional living space, a recreation room, or a home office-providing flexibility and room for expansion. This meticulously maintained Ranch home presents a rare opportunity to own in a neighborhood with beach rights, an in-ground pool, and a pool house, blending comfort, convenience, and outdoor living. Don't miss the chance to make this Fairfield gem your own!
Open House:
Saturday, 7/27 12:00-3:00PM
- Type:
- Other
- Sq.Ft.:
- 3,600
- Status:
- Active
- Beds:
- 4
- Lot size:
- 0.17 Acres
- Year built:
- 1928
- Baths:
- 5.00
- MLS#:
- 24025155
- Subdivision:
- Center
ADDITIONAL INFORMATION
Welcome home to this renovated, oversized colonial, just steps away from the vibrant heart of Downtown Fairfield! Nestled on a charming, secluded dead-end street; this bright & airy 4-5 bedroom, 4.5 bath truly presents itself as a place to call "Home". Step right inside to this open-concept layout, with the main level flowing seamlessly throughout, adorned with lofty ceilings & gleaming hardwood flooring, setting the stage for seamless gatherings and entertainment. Completing the main level, the generously-sized Living Room & gas-burning Fireplace tremendously spacious Chefs Kitchen, boasting a sleek Granite peninsula tailor-made for hosting a gathering of any size, while flowing seamlessly through to the backyard, accentuating the amazing al fresco dining lifestyle this home offers. Ascending to the Second Level reveals the expansive Primary Bedroom & Bathroom Suite, equipped with a deep walk-in closet, dual vanity and indulgent jacuzzi tub. Venturing on, you will find two generously sized Bedrooms, alongside a Full Bath complete with a rejuvenating rain shower. Completing the Second Level is the conveniently located Laundry Room, just steps away from the Bedrooms, for added simplicity! The completely finished Third Level presents a versatile space, offering endless options for best use, however you see fit. Whether you need a 5th Bedroom, Media Room, children's Playroom, or Gym, there is room for it all!
Open House:
Sunday, 7/28 11:30-2:00PM
- Type:
- Other
- Sq.Ft.:
- 1,710
- Status:
- Active
- Beds:
- 5
- Lot size:
- 0.34 Acres
- Year built:
- 1955
- Baths:
- 2.00
- MLS#:
- 24024416
- Subdivision:
- N/A
ADDITIONAL INFORMATION
First time on the market, a lovely one family owned Colonial home in desirable Fairfield location close to Fairfield Warde HS. This unique 4-5BR home has room for everyone. It's layout lends itself to both large gatherings and private/quiet spaces. Upon entering, there is a sunlit Living Rm to the right and Dining Rm to the left. The eat-in Kitchen is the center of this home with abundant oak cabinets & a breakfast area with additional cabinetry. Also conveniently located on the main level is a room perfect for a home Office and a 2nd room that can be a Den or BR next to the full bathroom. Off the Kitchen, overlooking a pretty yard, is a newly stained deck & picnic table. The yard is level and lush, nicely manicured with mature plantings and trees providing privacy and a relaxing space for outdoor activities, including a small paved basketball court. The 2nd level has 4 bright BR's and a small bonus room (crafts/sewing, walk-in closet) and the 2nd full bathroom. The basement is unfinished with plenty of storage space and can easily be finished for additional living space. The double drivewway in front of the house can accomodate at least 4 cars. The interior has recently been painted, the gleaming HWD floors have just been re-finished and the roof is newer. Close to schools, parks, shopping, medical facilities, highways, train stations, and access to Fairfield beaches & lake, what more do you need! This home has been lovingly maintained and is move in ready!
$1,999,000
160 Old Dam Road Fairfield, CT 06824
Open House:
Sunday, 7/28 2:00-4:00PM
- Type:
- Other
- Sq.Ft.:
- 3,446
- Status:
- Active
- Beds:
- 4
- Lot size:
- 0.33 Acres
- Year built:
- 2015
- Baths:
- 4.00
- MLS#:
- 24024283
- Subdivision:
- Beach
ADDITIONAL INFORMATION
This fabulous home is only steps to the beach, golf, tennis and much more! Built in 2015, the home features an open floor plan with perfectly proportioned rooms. Great for entertaining, the living room, dining room, family room and kitchen flow seamlessly together with high ceilings and extensive moldings including; a coffered ceiling, multi-piece crown and wains coating. The family room is anchored by a stone fireplace and access to the terrace and outdoor area. The second floor features a spacious primary suite with a sitting/office area and an opulent primary bathroom. Three additional ensuite bedrooms complete the second floor. There are many rooms throughout the house with views of the marsh, tidal pond and Long Island Sound. The third floor walk up attic is great for storage and potential future expansion. The home sits on .33 manicured acres with deer fence, perennial gardens, terrace and potential pool site. Generator ready. Walk to the beach, golf, tennis and nature trails. FEMA Compliant. The sale is contingent upon the seller finding suitable housing. The Fairfield GIS does not accurately represent the property lines.
$1,799,000
220 Stonewall Lane Fairfield, CT 06824
- Type:
- Other
- Sq.Ft.:
- 4,845
- Status:
- Active
- Beds:
- 6
- Lot size:
- 2.07 Acres
- Year built:
- 1982
- Baths:
- 4.00
- MLS#:
- 24024049
- Subdivision:
- Greenfield Hill
ADDITIONAL INFORMATION
Welcome to this magnificent 6-bedroom, 3.5-bathroom residence nestled on over 2 acres of lush grounds in the prestigious Greenfield Hill neighborhood of Fairfield. This stunning property boasts an in-ground swimming pool, offering a perfect blend of luxury and tranquility. The Home features a grand great room with a cozy fireplace, soaring cathedral ceilings, and elegant French doors that open to the expansive bluestone patio, creating a seamless indoor-outdoor living experience. The oversized family room is a true standout, showcasing cathedral ceilings and providing easy access to both the front and backyard areas, making it an ideal space for entertaining guests or simply relaxing. For those who appreciate sophistication, the formal living room offers a second fireplace, adding warmth and charm to this inviting home. Hosting dinner parties will be a delight in the formal dining room, perfect for creating lasting memories. The well-appointed kitchen is a chef's dream, equipped with high-end appliances and seamlessly connected to an oversized family dining room featuring a wood-burning oven, making it the heart of the home where delicious meals and cherished moments are shared. Don't miss this rare opportunity to own a piece of paradise in the highly sought-after Greenfield Hill neighborhood.
- Type:
- Other
- Sq.Ft.:
- 1,327
- Status:
- Active
- Beds:
- 3
- Lot size:
- 0.19 Acres
- Year built:
- 1948
- Baths:
- 2.00
- MLS#:
- 24023478
- Subdivision:
- N/A
ADDITIONAL INFORMATION
Extremely well maintained home on large corner lot with 3 bedrooms, 2 baths and large detached 2 car garage. Lot's of curb appeal. Live in this great Fairfield CT neighborhood close to 95 the Merritt Parkway and Metro North train station for easy commute. Take advantage of all that Fairfield has to offer including culture, shopping, restaurants and so much more. Don't miss out on this wonderful home.
- Type:
- Other
- Sq.Ft.:
- 2,717
- Status:
- Active
- Beds:
- 4
- Year built:
- 1994
- Baths:
- 3.00
- MLS#:
- 24023534
- Subdivision:
- Greenfield Hill
ADDITIONAL INFORMATION
Situated in one of Greenfield Hill's most sought-after complexes, Greenfield Hunt, 10 Barrister Ln offers tranquility, privacy & low maintenance living. Inside, the formal living & dining rooms both feature bay windows & windowseats overlooking the front yard. Hardwood floors lead you to the open concept kitchen/family room. SS appliances, glass cabinetry & a picturesque eating area surrounded by windows completes the kitchen. Creating the perfect atmosphere for quiet nights in & gatherings, the two-story family room features a brick fireplace, built-in entertainment center, a French door opening to the deck & stunning staircase with an oversized arched window. Completing the first floor is a half bath & laundry room/mudroom that opens to the 2 car garage. The second floor has 4 bedrooms, including a true primary bedroom suite! Double doors open to the primary bedroom with a luxurious bathroom (which features double sinks, a glass shower & soaking tub), 2 walk-in closets & the stunning bedroom with vaulted ceiling ahead. The 3 additional bedrooms share the hall full bathroom. Greenfield Hunt is the perfect place to call home, with its beautiful stone entry, quiet streets, clubhouse, in-ground pool & neighborhood events. This stand-alone home is a short drive to restaurants, shops, the Merritt, hiking trails & more. Surrounded by conserved open space & walking trails yet conveniently located to Fairfield's amenities, accessibility and tranquility merge at 10 Barrister Ln.
$795,300
42 Fairway Green Fairfield, CT 06825
- Type:
- Other
- Sq.Ft.:
- 2,768
- Status:
- Active
- Beds:
- 4
- Lot size:
- 0.24 Acres
- Year built:
- 1987
- Baths:
- 4.00
- MLS#:
- 24023011
- Subdivision:
- N/A
ADDITIONAL INFORMATION
Charming and fresh-painted Colonial has 2268 sq ft, 4-bedroom, 3.5-bathroom, 2-car garage, 1-wood burning fireplace, and a large deck, and is 1987-built on 0.24 acres in a well-established neighborhood. It takes a few minutes' walk to Brooklawn Country Club, Fairfield Warde High School, or Tunxis Hill Pickleball Courts down the road. Main level has a living room, kitchen, eat-in-kitchen, formal dining room, washer and dryer, refrigerator and oven, a half bath, and a family room with sliders to a large deck with gorgeous views. Upper level has a master bedroom with a full bathroom and a sizable walk-in closet, 3 additional bedrooms with a full bathroom, and many additional closets. All bedrooms and closets are with hardwood floors. Lower level is a walk-out basement, has an in-law room with a full bath, and a tall two-car garage with remote openers.
$1,875,000
218 Nichols Street Fairfield, CT 06824
- Type:
- Other
- Sq.Ft.:
- 3,610
- Status:
- Active
- Beds:
- 5
- Lot size:
- 0.13 Acres
- Year built:
- 2024
- Baths:
- 5.00
- MLS#:
- 24021928
- Subdivision:
- Beach
ADDITIONAL INFORMATION
New Construction starting June In Fairfield's desirable Walk to Beach, Train & Town Neighborhood. Still time to customize your home. Local builder with 20+ yrs experience. Extensive moldings include ship lap and exquisite panel molding details, lending a Coastal Vibe to this In Town Beach community home. This home features everything you've dreamed of: 1st floor boasts 9' ceilings, Foyer with Mudroom, Open Floor Plan, Kitchen w/Quartz Island & counters, Thermador Appliances (or similar), Wine Cooler, large Dining area plus Walk through Butler's Pantry to Formal Dining Room, Family Room with Gas Fireplace & Sliding Glass Doors to Balcony/Deck and a separate Living Room. 2nd floor has 4 bedrooms and 3 Full baths. Primary Bedroom with walk in closet and Spa like Primary Bath where you can indulge yourself in the luxurious Pedestal Tub, frameless glass shower and double sinks. 2nd bedroom is ensuite, full bath and walk in closet, 3rd bedroom has ensuite bathroom sharing the Hall Bathroom. 4th bedroom & Laundry complete the 2nd floor. 3rd floor is finished with a 5 window Dormer, Bedroom, Full bath & Bonus room. Lower level has a 2nd Mudroom, 2 car garage and Loggia which offers an indoor/outdoor room for entertaining opening to a Patio.
- Type:
- Other
- Sq.Ft.:
- 1,720
- Status:
- Active
- Beds:
- 3
- Lot size:
- 0.11 Acres
- Year built:
- 2016
- Baths:
- 3.00
- MLS#:
- 24021712
- Subdivision:
- Beach
ADDITIONAL INFORMATION
Investment Opportunity: 2 Properties for the Price of 1! Welcome to "Baby Blue on the Creek w/Private Beach" - your idyllic retreat & lucrative investment property. Enjoy the best of both worlds in this high-quality home located on the peaceful creek side of Fairfield Beach Rd, w/your own private beach down and across the street, marked by a charming blue fence. Open-concept kitchen w/large island seamlessly flows into the spacious living rm, complete w/electric fireplace. Covered deck off the dining area offers stunning views of both LI Sound & Pine Creek. Terrace level boasts a beautiful patio overlooking the tranquil creek, perfect for outdoor relaxation or entertaining guests. A powder room & utility closet on the 1st flr add to the convenience of this coastal haven. The 2nd flr primary suite offers phenomenal views & a luxurious marble bath. Two additional bedrooms on this floor share a full bath, providing comfort & space for family or guests. The top floor is a retreat of its own, featuring a laundry rm, an expansive bonus room w/trundle beds for added versatility, & a rooftop sun deck - the perfect place to soak in the sunshine & enjoy panoramic views of the surrounding beauty. Experience the ultimate summer retreat where the best of coastal living unfolds before your eyes. Currently, the home is an academic rental for the next three years at $12,000 a month, totaling $108,000 for 9 months. This investment promises steady rental income.
$1,628,300
2425 Merwins Lane Fairfield, CT 06824
- Type:
- Other
- Sq.Ft.:
- 4,340
- Status:
- Active
- Beds:
- 4
- Lot size:
- 2.19 Acres
- Year built:
- 1992
- Baths:
- 4.00
- MLS#:
- 24020811
- Subdivision:
- Greenfield Hill
ADDITIONAL INFORMATION
Welcome to an exceptional investment opportunity! This bank-owned, large Colonial-style residence exudes timeless charm and potential. Featuring four spacious bedrooms and three-and-a-half bathrooms, this two-story home sits on approximately 2.19 acres, offering ample space for outdoor activities and privacy. Enjoy the cozy ambiance of two fireplaces, perfect for chilly New England evenings. The property also includes a three-car garage, a deck for outdoor entertaining, a basement for additional storage or potential living space, and air conditioning for year-round comfort. Whether you're an investor looking to flip or rent out or an owner-occupant eager to customize your dream home, this property provides endless possibilities in a desirable location. Fairfield offers a vibrant array of recreational activities, shopping destinations, entertainment options, and dining experiences. The town also boasts a rich cultural scene and venues. **REO Occupied - NO VIEWINGS or ACCESS of this property. Drive by only - there are no interior photos** Please DO NOT DISTURB the occupant(s).** All potential Buyers are requested to check with the City, County, Zoning, Tax, Schools, Association, and other records to determine all details on this property listed above to their satisfaction. The Buyer is responsible for performing their due diligence before bidding, as the high bidder will receive an "AS-IS" CASH-ONLY contract with no contingencies, inspections, or warranties.**
$1,299,000
159 Kings Drive Fairfield, CT 06890
- Type:
- Other
- Sq.Ft.:
- 3,712
- Status:
- Active
- Beds:
- 4
- Lot size:
- 0.4 Acres
- Year built:
- 1994
- Baths:
- 3.00
- MLS#:
- 24018351
- Subdivision:
- Southport
ADDITIONAL INFORMATION
Hidden oasis in Southport CT! Main house, barn with garage, workshop, finished loft & pool nestled on lovely private nearly 1/2 acre property. Wonderful opportunity to live beautifully, within WALKING DISTANCE OF SCENIC SOUTHPORT VILLAGE, HARBOR AND TRAIN. Thoughtfully renovated home with clean lines, modern aesthetic and airy open concept living. Kitchen with vaulted ceilings, high-end appliances, cement island counter, and glass windowed backsplash that invites the outside in. Kitchen flows to sitting area and living room with library nook. Glass doors lead to new deck with a modern flair overlooking expansive level property with perennial plantings. Spacious dining room with fireplace also offers optionality. 1st floor bedroom and full bath provides for perfect guest room, office or flexible living options. Primary bedroom getaway with vaulted ceilings, private balcony, tranquil ensuite bath & large walk-in closet. 2 additional bedrooms and full size laundry room complete the 2nd level. Immaculate garage with workshop, garden shed and spacious loft perfect for artist studio, home office and more. Enjoy relaxing by the sparkling & refreshing pool this summer! Just minutes from vibrant Fairfield town center, golf, tennis, parks & marina. Waterfront community 50 miles from NYC offering coastal charm, historic preservation, wonderful dining, shopping & arts.
$675,000
27 Hulls Highway Fairfield, CT 06890
- Type:
- Other
- Sq.Ft.:
- 1,843
- Status:
- Active
- Beds:
- 2
- Lot size:
- 0.2 Acres
- Year built:
- 1944
- Baths:
- 1.00
- MLS#:
- 24019072
- Subdivision:
- Southport
ADDITIONAL INFORMATION
Incredible opportunity to live in one of the most sought after locations of Southport, CT. Walk to train, shops and restaurants from your doorsteps, while enjoying the privacy of a single family home with a large flat fenced-in yard. This stylish home was remodeled in 2023. New mechanicals (high efficiency gas cast iron furnace with a 30-year expected life, new A/C system), brand new trendy kitchen with high-end LG stainless steel appliances, quartz countertops, new bath, and much more. This solid picture-perfect brick home is simply adorable and has additional expansion potential. A true find!

The data relating to real estate for sale on this website appears in part through the SMARTMLS Internet Data Exchange program, a voluntary cooperative exchange of property listing data between licensed real estate brokerage firms, and is provided by SMARTMLS through a licensing agreement. Listing information is from various brokers who participate in the SMARTMLS IDX program and not all listings may be visible on the site. The property information being provided on or through the website is for the personal, non-commercial use of consumers and such information may not be used for any purpose other than to identify prospective properties consumers may be interested in purchasing. Some properties which appear for sale on the website may no longer be available because they are for instance, under contract, sold or are no longer being offered for sale. Property information displayed is deemed reliable but is not guaranteed. Copyright 2021 SmartMLS, Inc.
Fairfield Real Estate
The median home value in Fairfield, CT is $917,500. This is higher than the county median home value of $340,200. The national median home value is $219,700. The average price of homes sold in Fairfield, CT is $917,500. Approximately 78.03% of Fairfield homes are owned, compared to 16.18% rented, while 5.78% are vacant. Fairfield real estate listings include condos, townhomes, and single family homes for sale. Commercial properties are also available. If you see a property you’re interested in, contact a Fairfield real estate agent to arrange a tour today!
Fairfield, Connecticut has a population of 61,611. Fairfield is more family-centric than the surrounding county with 42.96% of the households containing married families with children. The county average for households married with children is 36.27%.
The median household income in Fairfield, Connecticut is $127,746. The median household income for the surrounding county is $89,773 compared to the national median of $57,652. The median age of people living in Fairfield is 41.2 years.
Fairfield Weather
The average high temperature in July is 82.6 degrees, with an average low temperature in January of 19.6 degrees. The average rainfall is approximately 49.7 inches per year, with 27.6 inches of snow per year.
