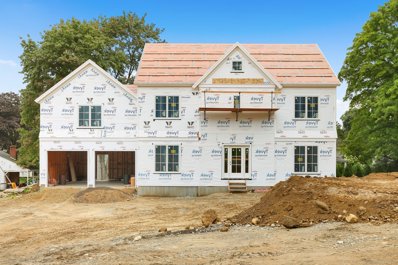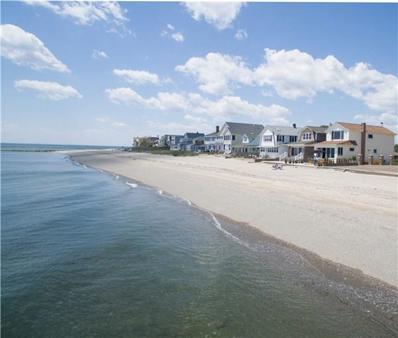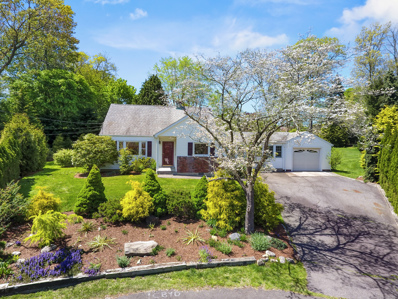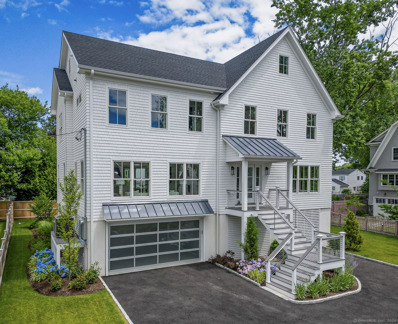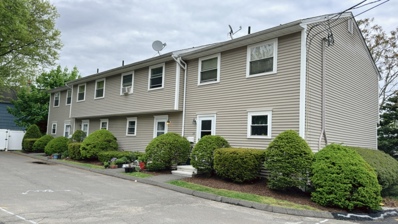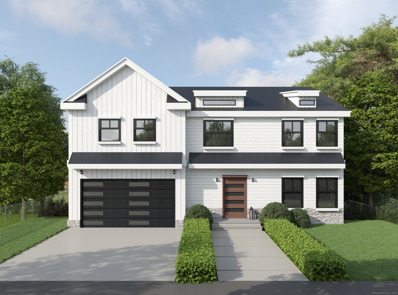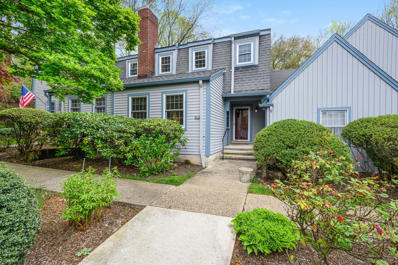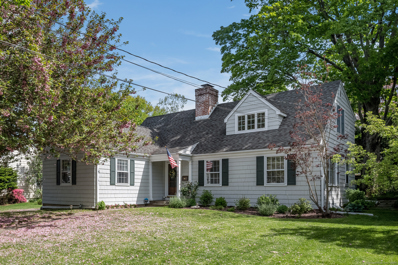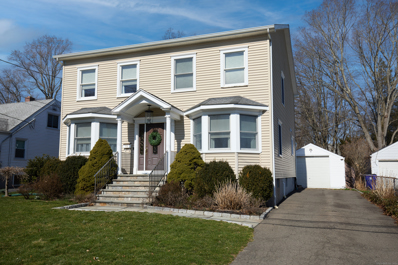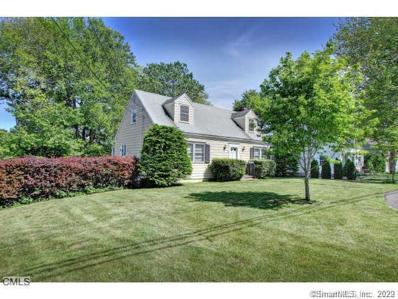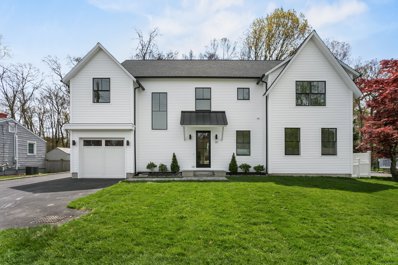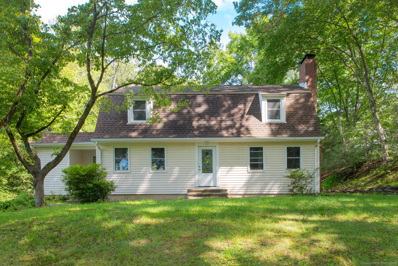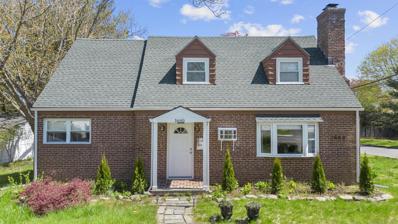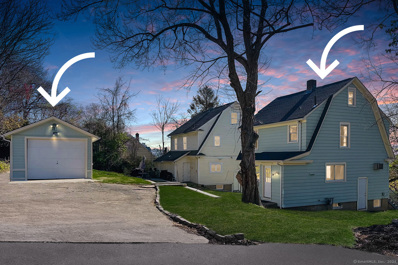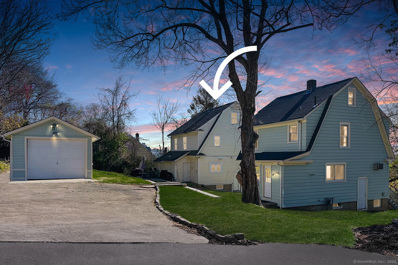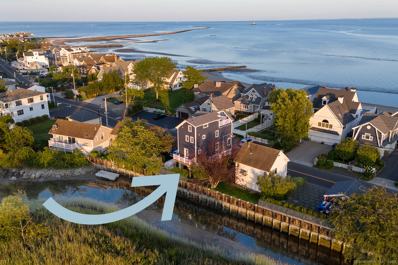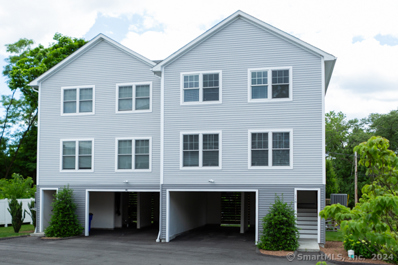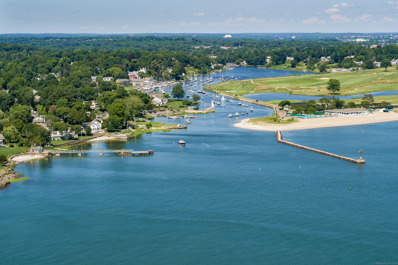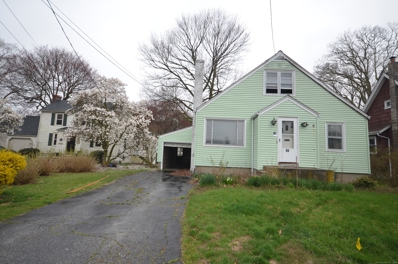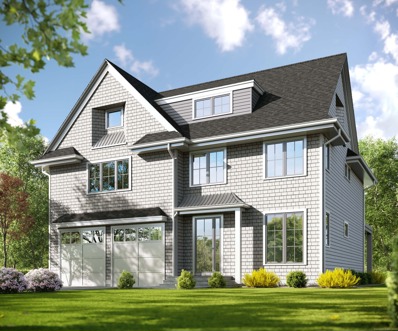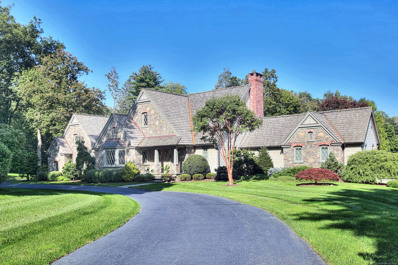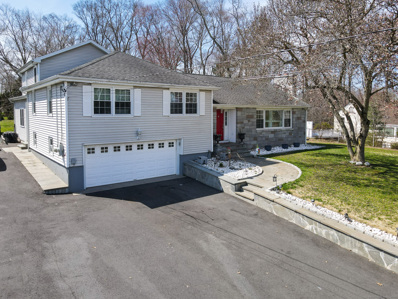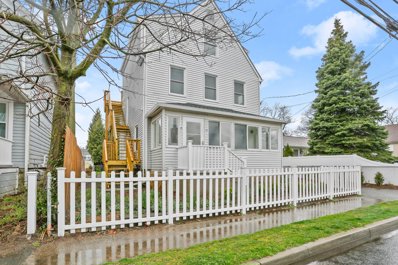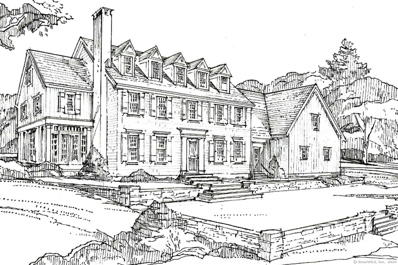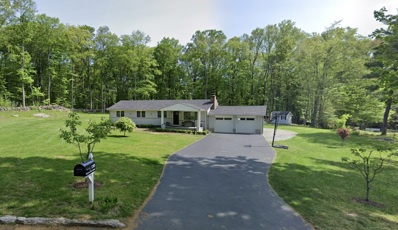Fairfield CT Homes for Sale
- Type:
- Other
- Sq.Ft.:
- 4,300
- Status:
- Active
- Beds:
- 4
- Lot size:
- 0.26 Acres
- Year built:
- 2024
- Baths:
- 4.00
- MLS#:
- 24019039
- Subdivision:
- University
ADDITIONAL INFORMATION
Lower Farm Rd is a NEW cul de sac. The Homes at Ross Meadow is a beautiful enclave of 9 new homes meticulously crafted by SandDollar Development using quality materials and thoughtful design that embodies a timeless and elegantly fresh aesthetic of quiet luxury. Perfect for today's busy lifestyles and life stages. 4300 sqft on 3 levels, 4/5 bedrooms, 4 full baths. Exceptional finishes include 9' ceilings on main level, custom millwork, and spacious open floor plan, great room scale and natural light. Main level has beautiful chef's kitchen, with large island, ample cabinets topped with quartz counters, top appliances, and walk-in pantry. Family room with gas fireplace, beautiful custom built-ins and connects to terrace for indoor/outdoor entertaining. Great Room off kitchen Additional versatile room with a full bath offers flexibility as a study/office or 5th bedroom option. Expansive primary bedroom suite with custom-fitted walk-in closet and luxuriously appointed bath that has radiant heat floor, double vanity with quartz top, designer tile, soaking tub and large shower. Generous second bedroom has walk-in closet and ensuite bath. 2 more large bedrooms have Jack and Jill bath. Second floor completed with hall linen closet and laundry room. Buyer has option to finish 3rd floor OR lower level. Solar prepped. Conveniently located in sought after University area, minutes to schools, beaches, shops, restaurants and commuting. Completed fall/winter 24
- Type:
- Other
- Sq.Ft.:
- 1,572
- Status:
- Active
- Beds:
- 3
- Lot size:
- 0.1 Acres
- Year built:
- 1917
- Baths:
- 2.00
- MLS#:
- 24018679
- Subdivision:
- Beach
ADDITIONAL INFORMATION
Live your dream at the water's edge. The 'Tackle Box' is the perfect seaside retreat. The thoughtful design and open floor plan takes advantage of the serene waterfront setting. The sliding glass doors across the back gives you incredible views of long sandy beaches, stone jetties and forever views across the water. Awake to the sights and sounds of the water from a spacious primary bedroom with cathedral ceiling, picture window overlooking Long Island Sound, and a wall of custom closets. The bath has a soaking tub, large step-in shower and views to the water. Additional 1 to 2 bedrooms upstairs, or a home office, depending on use. This is turn key, low maintenance, a fabulous investment property. Step out the patio door and take long walks on the beach...swim ....fish...kayak or just watch the sunsets. A perfect escape in all seasons! Listing photos have owner's furniture in all photos not the tenant's.
$1,299,000
154 Gorham Road Fairfield, CT 06824
- Type:
- Other
- Sq.Ft.:
- 1,591
- Status:
- Active
- Beds:
- 3
- Lot size:
- 0.43 Acres
- Year built:
- 1949
- Baths:
- 2.00
- MLS#:
- 24018201
- Subdivision:
- Sasco
ADDITIONAL INFORMATION
Nestled at the end of a tranquil cul-de-sac, this sprawling property abutting Sasco Hill Rd offers the opportunity to enjoy coastal living in the heart of Fairfield. This oversized lot nearly half an acre provides endless possibilities including plenty of room for expansion or a luxurious pool retreat. An expansion including an additional living level would provide direct views of Long Island Sound. Prime location to enjoy unparalleled privacy and seclusion all while being minutes away from beach and downtown. Upon entry, you're welcomed into an oversized family room boasting heated floors and stunning wall of windows. French doors lead seamlessly to the backyard oasis where professional landscaping sets the stage for outdoor gatherings and relaxation. Brand new eat-in kitchen featuring stainless steel appliances, sleep countertops and ample storage. Enter in to a bright living space that can be used as a formal living room or wonderfully sized dining area which leads into another cozy living space complete with a wood burning fire place. First floor bedroom is complete with an en-suite bathroom and walk in closet. Two additional bedrooms on second floor. Meticulously maintained home with all mechanicals recently upgraded ensures peace of mind for the discerning homeowner. Located a short walk or bike ride to South Pine Creek Beach, 154 Gorham Rd offers an unparalleled opportunity to embrace the quintessential Fairfield lifestyle.
$2,299,000
71 Benson Place Fairfield, CT 06824
Open House:
Sunday, 7/28 12:00-2:00PM
- Type:
- Other
- Sq.Ft.:
- 4,000
- Status:
- Active
- Beds:
- 5
- Lot size:
- 0.22 Acres
- Year built:
- 2024
- Baths:
- 5.00
- MLS#:
- 24017338
- Subdivision:
- Beach
ADDITIONAL INFORMATION
Stunning Coastal New Construction home. Live the beach lifestyle! This home sits on a sleepy little street just steps to beach & park and a short walk to marina, schools, downtown, train, farmers market, live music & more. 4000 sq.ft+, w/5 bdrms (4 bdrms on 2nd level) & 4.5 bthrms. Professionally designed w/exceptional finishes, 9' ceilings, beefy moldings, open floor plan, light-filled & extremely generous room sizes. Three finished levels include a sleek chefs kit w/10' island, quartz counters, top of the line Thermador appl's w/custom cabinet panels, touch open Frig w/SS interior, 6 burner gas cook w/griddle, butlers w/large walk-in pantry, great rm w/flr to ceiling tiled gas fpl, dreamy master w/gas fpl & 2 walk-in closets, stunning luxury bth w/heated flr features 10' vanity w/quartz, lrg laundry rm, 3rd flr offers full ceiling height w/ media/playrm w/ wetbar, designated office space w/private balcony, 5th bdrm & full bthrm (great for guest or home office suite).LL loggia, fab for in/outdoor liv, w/sliding barn door leads to your entertaining patio & cedar fenced yard (room for a POOL) w/irrigation & prof. landscape. Huge ground level mudrm, 2 car garage (upgrade option for 3rd bay), tons of storage & circular driveway. FEMA compliant! Gorgeous 4" white oak flr, Kohler & Rohl plumbing, Chloe Winston & Arteriors lighting, prof. outfitted closets, wired for audio & generator, designer tile, high efficiency multi-zone heating & cooling, tankless water, spray foam & more
- Type:
- Condo
- Sq.Ft.:
- 1,780
- Status:
- Active
- Beds:
- 2
- Year built:
- 1977
- Baths:
- 2.00
- MLS#:
- 24017203
- Subdivision:
- Tunxis Hill
ADDITIONAL INFORMATION
Rare opportunity to own a three level townhouse condo unit at the prime location in Fairfield. Either invest or stay in! Walking distance from Fairfield Metro train station and easy access to shopping centers, restaurants, major highways & public transportation ensuring a seamless commute to neighboring towns and cities. The main level has the kitchen with breakfast bar opens to dining area! Bright open living room is great to entertain the guests Main level also has the half bathroom. The upper level has a full bathroom and 2 generously sized bedrooms with multiple closets. The basement is fully finished adding to the sq footage which comes with closets, has laundry, sliding glass doors opening to the level yard for summer grilling and fun! The unit has 2 assigned parking spots. Great Opportunity for Investor or Occupancy. Book your appointment today! Bring your offers!!
$2,199,900
400 Bronson Road Fairfield, CT 06890
- Type:
- Other
- Sq.Ft.:
- 4,000
- Status:
- Active
- Beds:
- 5
- Lot size:
- 0.38 Acres
- Year built:
- 2024
- Baths:
- 4.00
- MLS#:
- 24016743
- Subdivision:
- Southport
ADDITIONAL INFORMATION
Introducing an incredible opportunity to own a new custom construction overlooking the picturesque Mill River. This luxurious residence, meticulously designed to encompass five bedrooms & four bathrooms, promises an unparalleled blend of sophistication and natural beauty. Perched majestically along the tranquil Mill River, this bespoke home will offer breathtaking views. With meticulous attention to detail, the design will seamlessly integrate modern elegance with timeless charm. Step inside to discover a sanctuary of comfort and style, where spacious living areas will invite relaxation and entertainment. A gourmet kitchen, outfitted with high-end appliances and premium finishes, will serve as the heart of the home, while the adjacent dining area will provide a perfect setting for indoor/outdoor gatherings. The master suite will offer a private retreat, complete with a luxurious ensuite bathroom and a balcony overlooking the serene waters below. Four additional bedrooms will ensure ample space for family and guests, each thoughtfully designed to provide comfort and privacy. Outside, multiple balconies will offer idyllic settings for enjoying the stunning views and gentle breezes of the river. With lush landscaping and thoughtful outdoor living spaces, this residence will be a haven for relaxation. Located just moments from the vibrant amenities of the city yet offering a sense of tranquility/seclusion, this custom new construction represents the epitome of luxury.
- Type:
- Condo
- Sq.Ft.:
- 1,750
- Status:
- Active
- Beds:
- 2
- Year built:
- 1986
- Baths:
- 3.00
- MLS#:
- 24010138
- Subdivision:
- Stratfield
ADDITIONAL INFORMATION
Wonderful townhouse in a quiet & private Woodfield Village with lawn and wooded views. Large LR with fireplace, granite kitchen with island with SS fridge, combo dining room and seating area with sliders to oversize deck with stairs leading to lawn. Large master suite with sliders to upper sitting deck and marble bath with frameless shower door & jacuzzi, 2nd BR has an ensuite marble bath and frameless glass shower. Large basement for storage or more finished space if desired. 2nd laundry hook up is in the 1st fl. bath. Parking immediately in front of the unit with detached garage across driveway. Superior amenities including pool, clubhouse & tennis court.
- Type:
- Other
- Sq.Ft.:
- 1,999
- Status:
- Active
- Beds:
- 3
- Lot size:
- 0.21 Acres
- Year built:
- 1948
- Baths:
- 3.00
- MLS#:
- 24017546
- Subdivision:
- Stratfield
ADDITIONAL INFORMATION
Welcome to 72 Alberta Street, a beautiful 3-bedroom plus office/den, 3 full bath Cape Cod home that seamlessly marries 1940s charm with contemporary updates. Situated in the desirable Stratfield neighborhood of Fairfield, this enchanting property offers the perfect balance of old-world allure and modern amenities. As you step through the front door, you're greeted by a warm and inviting atmosphere, where the home's original features have been meticulously preserved and thoughtfully highlighted. The main floor is awash with natural light and hardwood floors, boasts a well-appointed floor plan, including a comfortable bedroom and a versatile office/den space, complemented by a full bathroom. The living room with wood burning fireplace exudes elegance, while the formal dining room with French doors will delight entertainers. The heart of the home is the spacious eat-in kitchen, which leads to the back yard in addition to a rear mudroom entry from the garage, complete with convenient laundry facilities. Upstairs, discover two generously sized bedrooms, including a primary ensuite. A second renovated full bath features a marble walk-in shower, adding a touch of luxury. The substantial attic space and partially finished lower level provides ample storage and is easily accessible for all your needs. Outside, there is a detached one-car garage and a beautifully manicured yard with a stone patio, creating a private haven for outdoor enjoyment.
$1,049,000
78 Oakwood Drive Fairfield, CT 06824
- Type:
- Other
- Sq.Ft.:
- 3,055
- Status:
- Active
- Beds:
- 5
- Lot size:
- 0.28 Acres
- Year built:
- 1948
- Baths:
- 3.00
- MLS#:
- 24015597
- Subdivision:
- University
ADDITIONAL INFORMATION
WELCOME HOME TO YOUR 5 BEDROOM, 3 FULL BATH UNIVERSITY AREA HOME OFFERING QUALITY, CRAFTSMANSHIP AND ATTENTION TO DETAIL THROUGHOUT IDEAL FOR YOUR GROWING OR EXTENDED FAMILY. A MARBLE TILED ENTRY GREETS YOU AS YOU ENTER LEADING TO YOUR LARGE FORMAL LIVING ROOM AND BANQUET SIZED DINING ROOM. RECENTLY RENOVATED EAT IN GOURMET KITCHEN FEATURES WHITE SHAKER CABINETRY, QUARTZ COUNTERS AND PENISULA WITH WATERFALL EDGE. STAINLESS STEEL APPLIANCES AND HUGE WALK IN PANTRY WITH CUSTOM SHELVING ALL OPENING TO YOUR LARGE GREAT ROOM WITH CATHEDRAL CEILINGS AND BAY WINDOW OVERLOOKING PRIVATE FENCED YARD. COMPLETING YOUR MAIN LEVEL IS AN OFFICE/DEN, BEDROOM AND MARBLE TILED FULL BATH. UPPER LEVEL INCLUDES 3 ADDITIONAL SPACIOUS BEDROOMS ALL WITH LARGE, DOUBLE CLOSETS AND BUILT INS PLUS FRONT TO BACK PRIMARY BEDROOM SUITE WITH FULL WALK IN CLOSET ROOM, DESIGNER BATH AND PARTIALLY FINISHED WALK UP 3RD LEVEL FOR FUTURE LIVING AREA. THESE HOMEOWNERS HAVE SPARED NO EXPENSE INCLUDING ALL CUSTOM WINDOWS, 4 ZONE HEATING, 2 HVAC UNITS, BUILT IN SOUND AND ALARM SYSTEM, LIGHTING, PLUS GENERATOR READY AND SEPARATE SOUNDPROOF, HEATED BONUS ROOM OFF GARAGE FOR OFFICE OR MEDIA ROOM. ALL MINUTES TO SCHOOLS, SHOPPING, BEACHES, TOWN CENTER, METRO NORTH WITH EASY ACCESS TO I-95 AND RT 15 MERRITT PARKWAY. CURRENT MORTGAGE IS ASSUMABLE WITH LOW INTEREST RATE OF ONLY 2.25%
$950,000
9 Lee Drive Fairfield, CT 06824
- Type:
- Other
- Sq.Ft.:
- 1,536
- Status:
- Active
- Beds:
- 3
- Lot size:
- 0.3 Acres
- Year built:
- 1956
- Baths:
- 2.00
- MLS#:
- 24015138
- Subdivision:
- Beach
ADDITIONAL INFORMATION
Wonderful opportunity on coveted Sasco Hill neighborhood cul-De-Sac. Ideally situated on expansive 1/3 acre property. 1st floor bedroom and full bath offers the opportunity for 1st for primary bedroom. Spacious living room with fireplace, updated kitchen with granite counters & stainless steel appliances flows to large sunroom. Finished lower level family room, playroom or office offers versatility. Incredibly convient location close to everthing. Less than a mile to Sasco & Pine Creek beaches. Minutes to train, golf, tennis, Southport village & harbor and vibrant Fairfield town center. No flood insurance required. Pictures from home's previous listing. Tenant in place until 10/1/2024.
$1,749,000
137 Doreen Drive Fairfield, CT 06824
Open House:
Sunday, 7/28 1:00-3:00PM
- Type:
- Other
- Sq.Ft.:
- 3,625
- Status:
- Active
- Beds:
- 4
- Lot size:
- 0.22 Acres
- Year built:
- 2024
- Baths:
- 5.00
- MLS#:
- 24014731
- Subdivision:
- University
ADDITIONAL INFORMATION
Brand new 2024 Construction! This gorgeous, modern colonial style home sits towards the end of a cul-de-sac, on one of the most quiet, desirable streets Fairfield has to offer. Offering 3,600 sq. ft. of living space spread across 3 floors, this home has it all! The first floor features an open floor plan. The eat-in-kitchen offers , an oversized waterfall island & countertops, custom skinny shaker cabinets, and white oak tray ceiling. The kitchen opens to into a dining area flanked by sliders out to the massive patio, and a wet bar with waterfall countertop and marble backsplash. The dining area opens to the family room w/ gas fireplace, white oak beams & floating shelves. Rounding out the first floor is a living room/formal dining room, office, mudroom, and powder room. The second floor offers 4 bedrooms, 3 full bathrooms and laundry room. Two bedrooms share a J&J bath, and the other its own en-suite. The primary features a 9 ft tray ceiling, double walk in closets, and an en-suite bath w/ a 12 foot vanity w/ tile backsplash, a massive 7'x4' shower, tub, and water closet. The finished lower level offers roughly 800 sq. ft of additional living space, perfect for a playroom, home gym, media room, and so much more. It also has the added convenience of a 2nd powder room. Fully fenced back yard features a massive patio, as well as a separate fire pit area. Entire property has been sodded and comes with an in-ground irrigation system. Truly one of a kind!
Open House:
Saturday, 7/27 2:00-4:00PM
- Type:
- Other
- Sq.Ft.:
- 1,973
- Status:
- Active
- Beds:
- 3
- Lot size:
- 0.64 Acres
- Year built:
- 1975
- Baths:
- 2.00
- MLS#:
- 24013924
- Subdivision:
- Greenfield Hill
ADDITIONAL INFORMATION
Don't be fooled by the close proximity of the Merritt Parkway. This Charming Colonial is situated on a hill with a flat, very private backyard, great for entertaining. It is located in desirable Greenfield Hill. Super convenient for commuting, shops and restaurants. Beautifully remodeled modern, open and spacious kitchen, offering a huge island and doors that lead to large Trex Deck. The back yard offers ample space for entertaining, other outdoor activities and plenty of room for your garden needs. Beautiful hardwood floors though out and a wood burning fireplace in the living room. First floor primary with door to deck. Upstairs you will find 2 more bedrooms plus an office, all with hardwood floors and ceiling fans. Plenty of closet space, full bath and laundry complete this level. Office could be used as 4th bedroom. Large, unfinished basement, great for storage.
- Type:
- Other
- Sq.Ft.:
- 1,438
- Status:
- Active
- Beds:
- 4
- Lot size:
- 0.23 Acres
- Year built:
- 1947
- Baths:
- 2.00
- MLS#:
- 24012498
- Subdivision:
- University
ADDITIONAL INFORMATION
Build your investment portfolio with this beautifully remodeled Black Rock single-family cape. Currently leased through 1/2026, this 4 bedroom home requires nothing aside from collecting rent. Upgrades include a modern kitchen with stainless appliances and quartz counters, two updated full bathrooms, new light fixtures, new roof and mechanicals, and a partially finished lower level with luxury vinyl plank flooring and a new double sump pump system. A detached garage provides additional parking/storage space, located alongside a backyard space with deck and firepit. Conveniently placed on the corner of Black Rock Turnpike and Candlewood Road, with walkability to Trader Joe's, dining, shopping, and the bus line.
- Type:
- Other
- Sq.Ft.:
- 1,374
- Status:
- Active
- Beds:
- 3
- Lot size:
- 0.14 Acres
- Year built:
- 1928
- Baths:
- 2.00
- MLS#:
- 24013184
- Subdivision:
- N/A
ADDITIONAL INFORMATION
RARE OPPORTUNITY in sought after neighborhood, never turns over! Either use as investor property, expansion possibilities for design-builder, or move right in! This home offers all the lifestyle conveniences. LOCATION-LOCATION-LOCATION! Character rich 1928 colonial with gambrel roof, architectural classicism and new england charm with lots of EXPANSION possibilities! Situated on a flat-topped hill, multi-tier lawn areas. It's very private, at end of quiet street, abutting a town owned wooded lot. 3-bedrooms, option for fourth, and walk-up 3rd floor loft-like space (fantastic for media room, home office, art/yoga studio, playroom, or bonus bedroom). This home is bright and sunny with city views from the front paired with bucolic views of side and back yards. With a remodel, an in-law suite with separate exterior access is possible. Walk to the Metro, WholeFoods/Home Depot and nearby restaurants with night life. I-95 is very close and beach a 5-10 min drive. NEW kitchen, with NEW EnergyStar appliances (natural gas range/oven), and glass subway tile backsplash. Interior/exterior freshly painted, hardwood floors refinished throughout, updated baths, and a NEW roof. The darling detached garage, functional also serves as a folly focal point with a NEW cement floor. Suitable for a sporty convertible, 3-season workshop or party barn. (NOTE: 16 Massachusetts Ave is also for sale creating this RARE opportunity. Combined, it has the possibility for a double property) A MUST SEE!
- Type:
- Other
- Sq.Ft.:
- 1,956
- Status:
- Active
- Beds:
- 3
- Lot size:
- 0.14 Acres
- Year built:
- 1924
- Baths:
- 2.00
- MLS#:
- 24013190
- Subdivision:
- N/A
ADDITIONAL INFORMATION
RARE OPPORTUNITY! LOCATION-LOCATION-LOCATION ! Much sought after solid neighborhood that rarely ever turns over. This colonial has charm, style and lots of modern lifestyle possibilities. It is a primarily level lot situated on top of hill with garden and city views. It is at the end of the street and tucked back from street, very private level back yard. 3 bedroom with option for a fourth, and large 3rd floor loft like space. Front porch and back deck patio. Convenient to I95, walkable to MetroNorth, shopping, restaurants and nightlife only a short distance. Beach and parks are a short drive. A MUST SEE! (Note: 14 Massachusetts Avenue in Fairfield also for sale, it has a possibility for a double property. It has a detached garage also suitable for 3-season workshop or auxiliary use.)
Open House:
Sunday, 7/28 1:00-4:00PM
- Type:
- Other
- Sq.Ft.:
- 1,534
- Status:
- Active
- Beds:
- 3
- Lot size:
- 0.03 Acres
- Year built:
- 2021
- Baths:
- 3.00
- MLS#:
- 24012837
- Subdivision:
- Beach
ADDITIONAL INFORMATION
Breathtaking panoramic views await from the stunning rooftop deck of this remarkable house! Take in the mesmerizing sights of Penfield lighthouse and the enchanting Long Island Sound. Step inside and be amazed by the unique charm of both the interior and exterior spaces. A delightful back deck offers a serene vantage point overlooking the picturesque Pine Creek. With an abundance of windows, every room showcases the captivating water views surrounding this exquisite home. The property boasts three bedrooms, with the addition of a magnificent top-floor bonus space. The double vanity bathroom features tasteful tile accents and beautiful blonde white oak engineered hardwood floors are found throughout. The top floor offers a private open alcove suite, providing exceptional water views. The under-car/tandem garage has ample room to park at least three cars. FEMA Compliant.
Open House:
Sunday, 7/28 1:00-3:00PM
- Type:
- Condo
- Sq.Ft.:
- 1,800
- Status:
- Active
- Beds:
- 3
- Year built:
- 2021
- Baths:
- 3.00
- MLS#:
- 24010314
- Subdivision:
- N/A
ADDITIONAL INFORMATION
Turn-key three bedroom two and a half bath unit offers hardwood floors throughout, a bright white kitchen with quartz countertops, breakfast island and stainless appliances which include a gas range, french door refrigerator and dishwasher. Off the kitchen there's a dining area and sliders to a private 10 x 10 deck and powder room. The great room easily accommodates a large seating area and entertainment center. The second level has a full size laundry, 2 bedrooms that share a full hall bath with tub/shower. The master bedroom has a private bathroom ensuite and a spacious walk in closet. 2 car tandem carport. Energy efficient heat & hot water. Central air conditioning. Freshly painted and professionally cleaned - nothing to do but move in and relax. Also an excellent rental/investment property - very low maintenance. No association restrictions. Convenient location close to the Fairfield Metro station, Whole Foods and all the amenities the Town of Fairfield has to offer: beautiful beaches, parks, hiking & biking trails, public golf courses and downtown shops and restaurants.
$2,000,000
346 Taintor Drive Fairfield, CT 06890
- Type:
- Other
- Sq.Ft.:
- 3,534
- Status:
- Active
- Beds:
- 3
- Lot size:
- 0.52 Acres
- Year built:
- 1960
- Baths:
- 3.00
- MLS#:
- 24010812
- Subdivision:
- Southport
ADDITIONAL INFORMATION
Welcome to 346 Taintor Drive....a FABULOUS SOUTHPORT VILLAGE location on this quiet & sought after street, offering the BEST of BOTH Worlds! Prospect Lane Corner location allows walkability to The Village w Restaurants, Coffee, Deli, NYC train, Fitness Club, Library & the popular Southport Harbor. A taste of yesteryear w/ALL of the modern conveniences! Colonial style features OPEN FLOOR PLAN, En Suite Bedrooms w/MAIN LEVEL BR, LIVING SPACES w/ French doors leading to beautiful backyard, deck w/step surround & picket fence w/arbor. Look forward to Meal prep at the Kitchen center island & hostess counter w/dining area, or eating in the Formal DR & entertaining in the Magnificent great room, created to inspire allowing light from all angles w/ sunken wide plank floors, floor-to-ceiling raised panels & soaring 13 foot ceiling. Adjacent SUN room has perfect piano location. Don't miss the Coffered ceilings, skylights, wide plank wood reproduction flooring & vintage stove. 2 Primary BR Locations! And 4th BR Option/Home Office w/Wainscotting. Primary suite provides a cozy retreat w/fireplace & spacious Primary Bath w/Addn'l primary BR location on same floor.Ext. features: Dentil moulding, fluted millwork, wood roof & corner property. Newer period Pella windows w architecturally correct moulin-patterned windows & paneled lower shutters offer both privacy & sunlight. Move in this SUMMER & begin enjoying all Southport has to offer!
- Type:
- Other
- Sq.Ft.:
- 1,411
- Status:
- Active
- Beds:
- 3
- Lot size:
- 0.33 Acres
- Year built:
- 1948
- Baths:
- 1.00
- MLS#:
- 24010303
- Subdivision:
- University
ADDITIONAL INFORMATION
Builders and Developers ALERT. Possibility of building multiple units on this lot, knock down, Rebuild or expand this 3 bedroom and one bath cape with 0.33 acre (14352 sq ft) lot. House needs full rehab. About 275 ft long lot. Please do your due diligence. It is B zone and multi family is allowed subject to zoning approval. Cash offers preferred.
- Type:
- Other
- Sq.Ft.:
- 4,150
- Status:
- Active
- Beds:
- 4
- Lot size:
- 0.34 Acres
- Year built:
- 2024
- Baths:
- 4.00
- MLS#:
- 24009754
- Subdivision:
- University
ADDITIONAL INFORMATION
The Homes at Ross Meadow is a beautiful enclave of 9 new homes meticulously crafted by SandDollar Development using quality materials and thoughtful design that embodies a timeless and elegantly fresh aesthetic of quiet luxury. Perfect for today's busy lifestyles and diverse life stages. 3950 sqft on 3 levels, 4/5 bedrooms and 4/5 full baths. Exceptional finishes include 9' ceilings on main level, modern moldings, custom millwork, and spacious open floor plan, great room scale and natural light. Main level has beautiful chef's kitchen, with large island, ample cabinets topped with quartz counters, top appliances, and walk-in pantry. Great room, adorned with gas fireplace, beautiful custom built-ins and connects to covered terrace for ideal indoor/outdoor entertaining. Additional versatile room with a full bath offers flexibility as a study/office or 5th bedroom option. Expansive primary bedroom suite with custom-fitted walk-in closet and luxuriously appointed bath that has radiant heat floor, 8-foot double vanity with quartz top, designer tile, soaking tub and large shower. Generous second bedroom has walk-in closet and ensuite bath. 2 additional large bedrooms share a Jack and Jill bath. Second floor completed with hall linen closet and laundry room. Buyer has option to finish 3rd floor OR lower level. Solar prepped. Conveniently located in sought after University area, minutes to schools, beaches, downtown shops, restaurants and commuting options. To be completed Fall '24
$2,999,000
200 Mine Hill Road Fairfield, CT 06824
- Type:
- Other
- Sq.Ft.:
- 5,601
- Status:
- Active
- Beds:
- 5
- Lot size:
- 2.15 Acres
- Year built:
- 2008
- Baths:
- 7.00
- MLS#:
- 24008161
- Subdivision:
- Greenfield Hill
ADDITIONAL INFORMATION
This distinctive estate in Lower Greenfield Hill offers the ideal blend of Old World style and character with the benefits of high-quality, recent construction. Set on over two acres of exquisite grounds with rich history and provenance, this is a rare find that will enchant you upon arrival. The stone and shingle design of this residence speaks to the quality and timeliness of the interiors that await your discovery. The open floor plan lends itself to effortless entertaining, while stone fireplaces, custom beams and tasteful millwork infuse a sense of history and warmth to the gracious spaces. Distinctive features include the custom gourmet kitchen with Wolf, Miele and Sub Zero appliances, artisanal cabinetry, a butler's pantry and great flow into the family room with an incredible fireplace and cathedral ceiling. The first floor primary suite is a luxurious retreat, complete with a fireplace, elegant private bath and an expansive custom closet. The flexible layout includes spaces for fantastic home office space, in-law suite, staff quarters and much more. Auto enthusiasts will want to take note: this property offers both a three-car attached garage, as well as an incredible five-car heated carriage house offering a total of eight garage bays. The postcard-worthy acreage includes a pool and sunken garden, featured in prestigious garden tours. Imagine an incredibly tranquil retreat that offers direct convenience to town, commuting, and all amenities.
$1,199,999
2107 N Benson Road Fairfield, CT 06824
- Type:
- Other
- Sq.Ft.:
- 3,957
- Status:
- Active
- Beds:
- 4
- Lot size:
- 0.6 Acres
- Year built:
- 1954
- Baths:
- 5.00
- MLS#:
- 24007930
- Subdivision:
- University
ADDITIONAL INFORMATION
Welcome to 2107 North Benson! This property boasts a main residence with three bedrooms and an additional 1300sqf one-bedroom in law/au pair suite, perfectly situated for versatility and convenience. Step into the main residence to discover an eat-in kitchen featuring granite countertops that seamlessly flows into the dining room. The expansive living room is complete with a hardwood floors and a cozy fireplace. Indulge in the serene ambiance of the four-season sunroom, extending to a generous deck overlooking the meticulously landscaped private yard and inviting in-ground swimming pool, creating a perfect retreat for outdoor enjoyment. Upstairs, three well-sized bedrooms await, each boasting hardwood floors, accompanied by a full bathroom featuring a large renovated stall shower. The lower level presents a dedicated laundry room, full bath, and a finished basement. The additional one-bedroom apartment presents a modern open floor plan, highlighted by a beautiful living/dining area with cathedral ceilings and another fireplace. The spacious kitchen boasts stainless steel appliance and granite countertops, while the second level hosts a bedroom suite with a master bath and another laundry/drier. This apartment has separate entrances including access to private back yard. Conveniently located in the heart of Fairfield, this home affords easy access to shopping, dining, beaches, and parks. Don't miss the opportunity to make this University gem your own!
$875,000
308 Reef Road Fairfield, CT 06824
- Type:
- Other
- Sq.Ft.:
- 1,771
- Status:
- Active
- Beds:
- 4
- Lot size:
- 0.13 Acres
- Year built:
- 1914
- Baths:
- 4.00
- MLS#:
- 24008514
- Subdivision:
- Beach
ADDITIONAL INFORMATION
Welcome to Fairfield! Fabulous in-town location minutes to the beach!! Newly renovated kitchen with new appliances and bathrooms....freshly painted for the new owners! Four bedrooms, 3-1/2 bath, sun-filled public room, inviting sunporch, mudroom, deck off the 3rd floor overlooking the back garden and 2-car garage make this a perfect choice! Move right in and make this your new home......new windows, new roof, new HVAC with 3 zones for heating/ac. 4th Bedroom with deck access on 3rd floor could be family room/office! Perfect!
$8,950,000
1139 Sasco Hill Road Fairfield, CT 06824
- Type:
- Other
- Sq.Ft.:
- 9,214
- Status:
- Active
- Beds:
- 6
- Lot size:
- 2.02 Acres
- Baths:
- 8.00
- MLS#:
- 24007839
- Subdivision:
- Sasco
ADDITIONAL INFORMATION
Discover unparalleled luxury living in this enclave of exceptionally conceptualized construction with expansive watereviews of Long Island Sound. This 9,000+ SF Connecticut Colonial Revival home in the newly planned, prestigious Sasco Point, is meticulously crafted by Award Winning Team with Design-Builder Bonnie Paige in collaboration with Bruce Beinfield Architecture. This visionary to be built residence with the abilty to customize embodies the grandeur of a stately Connecticut home with pool and pool house while offering a seamless blend of modern sophistication and timeless elegance. This house will present a dignified presence along Sasco Hill Road that evolves into a light-filled retreat as you step inside. The thoughtful design showcases expansive walls of glass, creating a harmonious interplay between the interior and exterior living spaces. For those seeking customization, the property is also available as land on MLS # 24002788. An opportunity to reside in Connecticut's most anticipated new waterfront community at the top of Sasco Hill and the ability to create a future long term investment and your own haven in an unparalleled setting.
- Type:
- Other
- Sq.Ft.:
- 1,512
- Status:
- Active
- Beds:
- 3
- Lot size:
- 2.11 Acres
- Year built:
- 1963
- Baths:
- 2.00
- MLS#:
- 24006308
- Subdivision:
- Greenfield Hill
ADDITIONAL INFORMATION
This gorgeous ranch home was meticulously updated. The large vaulted great room includes giant kitchen island, dining room area and family room with fireplace and overlooks the front and back yards. Three good sized bedrooms and two gracioulsy remodled baths are just down the hall. Equally as important are the items that went into this remodel like the foam blown exterior walls making the heating bills inconsequential, the newer roof, heating & central air systems, gorgeous hardwood floors throughout and fiberglass heated swimming pool that includes a spa and has a lifetime warranty. The lower level is heated and awaits its new owner to complete. Much care and detail has gone into this renovation as it was done for the homeowner.

The data relating to real estate for sale on this website appears in part through the SMARTMLS Internet Data Exchange program, a voluntary cooperative exchange of property listing data between licensed real estate brokerage firms, and is provided by SMARTMLS through a licensing agreement. Listing information is from various brokers who participate in the SMARTMLS IDX program and not all listings may be visible on the site. The property information being provided on or through the website is for the personal, non-commercial use of consumers and such information may not be used for any purpose other than to identify prospective properties consumers may be interested in purchasing. Some properties which appear for sale on the website may no longer be available because they are for instance, under contract, sold or are no longer being offered for sale. Property information displayed is deemed reliable but is not guaranteed. Copyright 2021 SmartMLS, Inc.
Fairfield Real Estate
The median home value in Fairfield, CT is $917,500. This is higher than the county median home value of $340,200. The national median home value is $219,700. The average price of homes sold in Fairfield, CT is $917,500. Approximately 78.03% of Fairfield homes are owned, compared to 16.18% rented, while 5.78% are vacant. Fairfield real estate listings include condos, townhomes, and single family homes for sale. Commercial properties are also available. If you see a property you’re interested in, contact a Fairfield real estate agent to arrange a tour today!
Fairfield, Connecticut has a population of 61,611. Fairfield is more family-centric than the surrounding county with 42.96% of the households containing married families with children. The county average for households married with children is 36.27%.
The median household income in Fairfield, Connecticut is $127,746. The median household income for the surrounding county is $89,773 compared to the national median of $57,652. The median age of people living in Fairfield is 41.2 years.
Fairfield Weather
The average high temperature in July is 82.6 degrees, with an average low temperature in January of 19.6 degrees. The average rainfall is approximately 49.7 inches per year, with 27.6 inches of snow per year.
