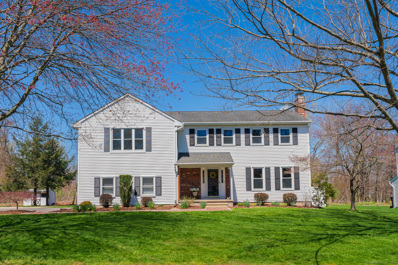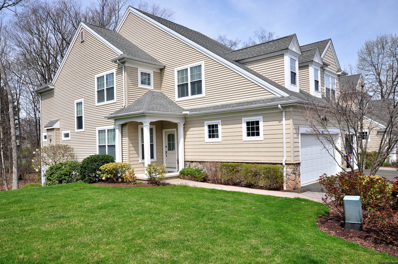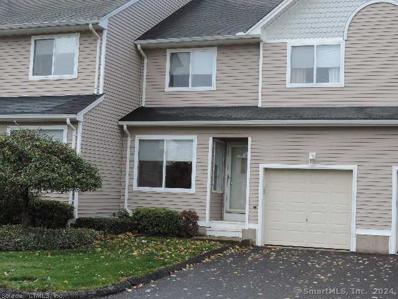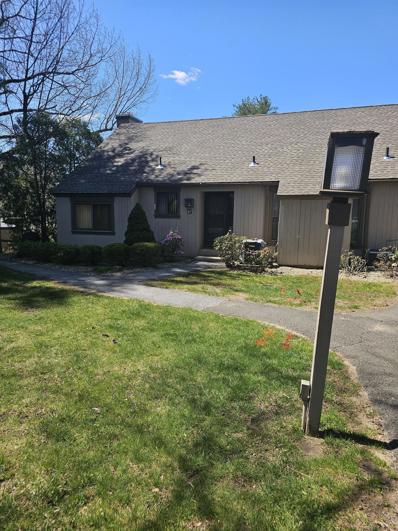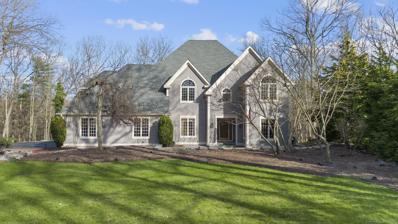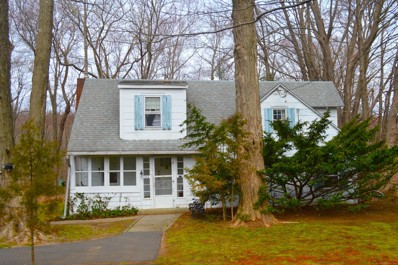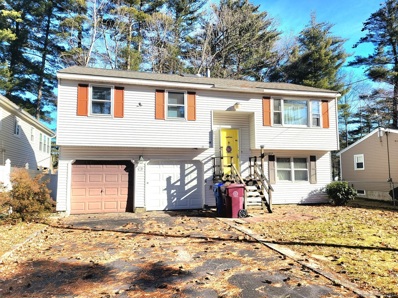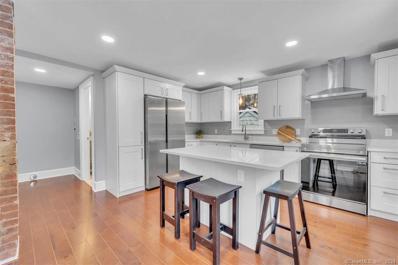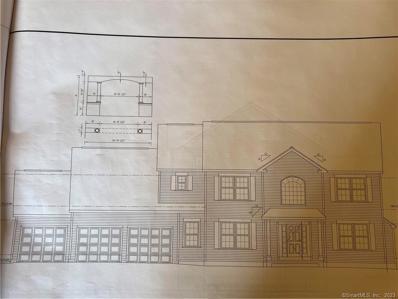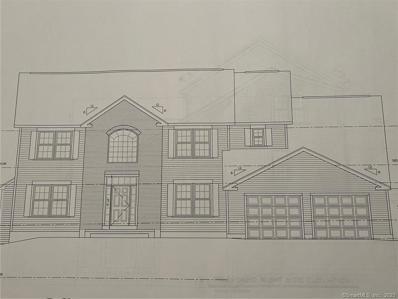Farmington CT Homes for Sale
$649,900
8 Roma Drive Farmington, CT 06032
- Type:
- Other
- Sq.Ft.:
- 2,680
- Status:
- NEW LISTING
- Beds:
- 4
- Lot size:
- 0.35 Acres
- Year built:
- 1983
- Baths:
- 4.00
- MLS#:
- 24012757
- Subdivision:
- N/A
ADDITIONAL INFORMATION
Terrific opportunity to own a meticulously maintained home in Farmington. This 4-bedroom, 3.1 bath home leaves little to be desired! Walking up the classic brick paver walkway you enter the covered porch leading to the front door. The entryway of this home features flagstone and a large coat closet. To the right of the foyer, you enter the formal living room. This room offers tons of light with floor to ceiling windows, a wood-burning fireplace, built-ins and hardwood floors that carry throughout most of the home (recently refinished!) The living room leads to the formal dining room. The dining room has plenty of space to host. Thestunning eat-in kitchen is off the dining room.Classic white shaker cabinets to the ceiling and the pantry provide tons of storage and plenty of counter space. The counters are granite, with chic tiled backsplash! The kitchen has room for a table and chairs, with a slider that leads to the rear deck. The kitchen opens to the family room, with an open concept floor plan. The family room also has custom build-ins and French doors that lead to the screened in porch, ideal for summer nights! The 2nd floor has 4 bedrooms and 3 full baths. There are 2en-suites and the owner's bedroom is exquisite. There is plenty of space in the suite, with a walk-in closet and office space. Each bathroom is updated. Additional features of this home are direct access to Rails to Trails, a 2-car attached garage, Central Air and crown molding throughout the main level.
- Type:
- Condo
- Sq.Ft.:
- 2,885
- Status:
- NEW LISTING
- Beds:
- 3
- Year built:
- 2007
- Baths:
- 4.00
- MLS#:
- 24007071
- Subdivision:
- N/A
ADDITIONAL INFORMATION
Welcome to this exquisite townhome nestled within the highly sought-after Bradford Walk community in Farmington, CT. This stunning residence boasts a captivating blend of style, sophistication, and functionality across three levels of luxurious living space. Upon entering, you're greeted by an inviting open floor plan illuminated by the natural light dancing off the gleaming hardwood floors. The seamless flow between the living, dining, and kitchen areas creates an ideal space for entertaining guests or simply relaxing in comfort. The kitchen is a dream, featuring granite countertops, warm cherry wood cabinets and a large pantry storage closet. Whether preparing intimate meals or hosting grand gatherings, this kitchen is sure to inspire your inner chef. The primary bedroom suite provides a spa-like retreat for relaxation and rejuvenation. As an end unit, this townhome offers added privacy and tranquility and views of lush woodlands. The attached two-car garage ensures effortless parking and storage, enhancing both convenience and security. Residents of Bradford Walk enjoy access to a gorgeous community clubhouse and park-like amenities, perfect for gatherings, recreation, and relaxation. Take a leisurely stroll through the meticulously manicured grounds. Conveniently located near shopping centers, highways, and medical services, this townhome offers the epitome of suburban convenience without sacrificing tranquility or charm. Pristinely maintained and move-in ready.
- Type:
- Condo
- Sq.Ft.:
- 2,654
- Status:
- NEW LISTING
- Beds:
- 3
- Year built:
- 1999
- Baths:
- 3.00
- MLS#:
- 24011689
- Subdivision:
- West District
ADDITIONAL INFORMATION
Do not miss this jewel, and ready to move in Comfortably-Sized Colonial 3 BR and 2.5 Baths Condo with, 3 levels of lovely living space with ample closets and shelving on all levels, nestled in a peaceful family-friendly neighborhood is what dreams are made of. The lush greenery of the perennial trees in the backyard, gives the massive master bedroom peace , privacy, and an all-year-round picturesque view. The whole house flooring has been replaced. The Central AC and the furnace are 2 years young. The finished basement can be converted as a media and play room. The location is perfect with easy access to the highway via Rt 6, multiple shopping areas including an array of grocery stores, fitness center, and Home Depot all within a mile of drive, and an easy drive to the excellent Farmington Public schools and a short walk to Day care (Little Angels), and delights of bagels and ice cream. The humble exterior may conceal its inner enormity...come on in to discover what it holds within.
- Type:
- Condo
- Sq.Ft.:
- 964
- Status:
- Active
- Beds:
- 1
- Year built:
- 1971
- Baths:
- 1.00
- MLS#:
- 24009828
- Subdivision:
- N/A
ADDITIONAL INFORMATION
Welcome to the epitome of country club living nestled in the highly coveted Farmington Valley! This exquisite property offers an unparalleled investor-friendly opportunity to reside within a prestigious gated community across from the golf course. Immerse yourself in a lifestyle of leisure with access to multiple pools, tennis courts, pickleball, gardening, scenic walking trails & impeccable on-site professional management ensuring every need is met. Discover the possibilities in this one-bedroom, one-bathroom, one-car garage home, perfectly situated as an end unit. Embrace the freedom to customize and personalize every detail to match your unique style and preferences. This residence boasts a cozy wood-burning fireplace complemented by soaring ceilings, while the convenience of a washer/dryer are tucked away in the hallway adding to the effortless living experience. The kitchen, complete with a pantry, overlooks the communal spaces, while the dining area seamlessly transitions to a private deck offering breathtaking views of the lush golf course. Privacy and natural light take center stage in this end unit, providing a serene retreat from the outside world. Your garage, conveniently located beneath the home, includes a separate storage area for all your essentials, ensuring a clutter-free living environment. Experience the ultimate comfort with central air conditioning and the convenience of an automated garage door opener. This is country living at its finest- Stop in today
$1,300,000
30 Pembroke Hill Farmington, CT 06032
- Type:
- Other
- Sq.Ft.:
- 4,950
- Status:
- Active
- Beds:
- 5
- Lot size:
- 0.86 Acres
- Year built:
- 1989
- Baths:
- 5.00
- MLS#:
- 24009525
- Subdivision:
- N/A
ADDITIONAL INFORMATION
An absolute five bedroom showstopper in the highly-desired Devonwood community. Situated on a picturesque cul-de-sac with amazing neighbors, this custom-built charmer offers an expansive floor plan, high-end finishes throughout and indoor-outdoor living complete with Sonos Music System. Located in the East Farms Elementary section of Farmington School District, voted #2 best district in the Greater Hartford region and ranked nationally by Newsweek as amongst the best in the country. Your new dream home is filled with natural light and a floorplan that lends itself perfectly to both large gatherings and everyday living. The grand main entrance showcases cathedral ceilings, the formal dining and sitting room, and half bath. The open kitchen with a sub-zero refrigerator and family room with a fireplace is the heart and soul of the home where family can gather comfortably with French Doors in both rooms for easy access to the double deck and flagstone patio. The second floor features a Primary Ensuite with a walk-in closet and four spacious bedrooms - one ensuite another with private access - all with large closets. The home offers multiple storage spaces throughout including in the 3-car garage. This beauty has fantastic outdoor living spaces surrounded by carefully crafted landscaping. Work at home in your amazing office, workout in your own home gym, or play on the lower level designed for entertaining with multiple media areas and full bar. Agent-Owner Related.
- Type:
- Other
- Sq.Ft.:
- 1,092
- Status:
- Active
- Beds:
- 3
- Lot size:
- 0.62 Acres
- Year built:
- 1880
- Baths:
- 1.00
- MLS#:
- 24006533
- Subdivision:
- Scott's Swamp
ADDITIONAL INFORMATION
Don't miss out on this three-bedroom Cape! Enter the home through a cute 5.5x17 foot enclosed front porch. From the porch you will enter a sun-drenched 16x14 foot living room with windows on three walls and a classy banister staircase. The kitchen has updated cabinetry, a dishwasher, a small eating area and a door to the back yard (which might make a great place for a deck). The primary bedroom is on the main floor and measures 18x9.5 feet with his and hers closets. The bathroom is on the first floor. The second-floor bedrooms are good sized with interesting floor plans due to the home's gables and dormers. (The bigger of the two does have a lower-than-usual ceiling height.) The home boasts a recently replaced furnace and oil tank. The electrical panel has been updated to circuit breakers. There is a detached two-car garage with a full second floor. The lot is almost 2/3 or an acre with a flat back yard that would be great for pets, play or entertaining. This location has nearby shopping and dining, and is an easy commute to I-84, the UCONN Health Center or ESPN. Wallpaper, paneling, vinyl flooring and old bathroom fixtures give the home a dated feel, but possibly a great opportunity for some sweat equity. The most appropriate financing for this home would be conventional, renovation or cash. This would be a great property for first time home buyers, flippers or single-family landlords. Schedule your appointment today.
$319,900
18 Pine Drive Farmington, CT 06085
- Type:
- Other
- Sq.Ft.:
- 1,458
- Status:
- Active
- Beds:
- 3
- Lot size:
- 0.14 Acres
- Year built:
- 1978
- Baths:
- 2.00
- MLS#:
- 24005346
- Subdivision:
- Unionville
ADDITIONAL INFORMATION
GREAT LOCATION & HANDYMAN SPECIAL: Rare Opportunity To Obtain An Excellent 3 Bed / 1.5 Bath 1482 SF Raised Ranch Built In 1978 On A .14 Acre Lot Nestled In The Sought-After Lake Garda Community. TLC Needed, But Use Your Imagination To Transform And Add A Ton Of Home Equity Value. This Home Features A Living Room Flowing Into The Kitchen And Dining Room With Slider To Deck, Bonus Room In Lower Level And A Potential 4th Bedroom Ideal For Home Office, 2 Car Attached Garage. Consider Removing The Kitchen And Living Room Wall For Open Concept. Force Air Furnace And Water Heater Are Newer In Good Shape. Enjoy Friends And Family Gatherings With This Seamless Design. Step Outside, You Will Find Your Own Oasis With 2 Minutes Walk to Lake Garda That Offers 3 Beach access, Public Canoes, and Great Fishing. While There Are Some Attention Needed, This Home Ensures You Have A Solid Foundation To Work With. A Fantastic Chance For Those Looking To Invest In Their Future With Endless Possibilities. Bring Your Toolbox And Vision To Make This Diamond In The Rough Shine Again! Will Not Go FHA. Cash Or Rehab Loans Only. Sold As Is. Agent/Owner.
- Type:
- Other
- Sq.Ft.:
- 1,672
- Status:
- Active
- Beds:
- 3
- Lot size:
- 0.17 Acres
- Year built:
- 1890
- Baths:
- 2.00
- MLS#:
- 170621429
- Subdivision:
- Unionville
ADDITIONAL INFORMATION
Welcome to this beautiful and thoughtfully renovated New England colonial home filled with character and charm perfectly situated near UCONN Health, ESPN, walk to Unionville village and everything it has to offer: Dining, shopping, cafes, seasonal farmer's market, places of worship. Farmington Heritage Canal Trails (40+miles!) Farmington River trails all near by. Move right into this sunny home with extensive modern updates including: new roof, windows, furnace, plumbing and electric. Step into this beautifully well thought out, eat in Kitchen which is a chef's dream featuring quartz countertops, stainless steel appliances, recessed lighting, tiled back splash, plenty of storage space with center island overlooking a large level yard awaiting gatherings & gardening. Formal dining with floor to ceiling bow windows opens to the kitchen and to the spacious, inviting living room. On the first floor you will also find a beautifully tiled full bath with granite topped vanity; an area for 1st floor washer/dryer, and a private home office space as well. Upstairs you will find 3 well sized bedrooms along with the 2nd full bath/tub, granite vanity. Come see this hidden gem in this quiet neighborhood just off Main Street!
$1,075,000
7 Le Jardin Way Farmington, CT 06085
- Type:
- Other
- Sq.Ft.:
- 3,500
- Status:
- Active
- Beds:
- 5
- Lot size:
- 0.5 Acres
- Year built:
- 2023
- Baths:
- 4.00
- MLS#:
- 170611228
- Subdivision:
- N/A
ADDITIONAL INFORMATION
Le Jardin Way Subdivision is a luxury community in beautiful Farmington Connecticut developed by Calco Construction. Single family homes with exquisite architectural design. Choose from our library of distinguished homes which can be personalized to your desires or meet with a designer to create your own individual specific home. This splendid expansive home offers formal living room with French doors leading to breathtaking family room with fireplace. Open floor plan to gourmet kitchen featuring custom cabinetry and massive walk-in pantry. Dining room with butler's pantry or prayer room. First floor also offers a large bedroom with full bath. Second floor primary bedroom with modern bathroom and large walk-in closet. Three additional bedrooms, office and laundry room. Elegant two story foyer. Developer reserves the right to change prices anytime time prior to a fully executed sales contract. All information deemed reliable but not guaranteed. Listing broker is a member of The Gardens, LLC, who is the building company of said home. We are a friendly, family company and will meet with you at anytime that is convenient for you. Welcome to your Dream Home!
$975,000
3 Le Jardin Way Farmington, CT 06085
- Type:
- Other
- Sq.Ft.:
- 3,250
- Status:
- Active
- Beds:
- 5
- Lot size:
- 0.46 Acres
- Year built:
- 2023
- Baths:
- 3.00
- MLS#:
- 170611180
- Subdivision:
- N/A
ADDITIONAL INFORMATION
Le Jardin Way Subdivision is a luxury community in beautiful Farmington, CT. developed by Calco Construction. Single family homes with exquisite architectural design. Choose from our library of distinguished homes which can be personalized to your desires or meet with a designer to create your own individual specific home. This splendid home offers a two story foyer, formal living room, formal dining room, gourmet eat-in kitchen with walk in pantry leading to a welcoming great room with fireplace. First floor also offers a bedroom which is perfect quarters for a long term guest. Second floor features a primary bedroom suite and additional three generous bedrooms and laundry room. Developer reserves the right to change prices anytime prior to a fully executed sales contract. All information deemed reliable but not guaranteed. Listing broker is a member of The Gardens, LLC who is the building company of said home. We are a friendly, family company and will meet you at anytime that is convenient for you. Welcome to your Dream Home!

The data relating to real estate for sale on this website appears in part through the SMARTMLS Internet Data Exchange program, a voluntary cooperative exchange of property listing data between licensed real estate brokerage firms, and is provided by SMARTMLS through a licensing agreement. Listing information is from various brokers who participate in the SMARTMLS IDX program and not all listings may be visible on the site. The property information being provided on or through the website is for the personal, non-commercial use of consumers and such information may not be used for any purpose other than to identify prospective properties consumers may be interested in purchasing. Some properties which appear for sale on the website may no longer be available because they are for instance, under contract, sold or are no longer being offered for sale. Property information displayed is deemed reliable but is not guaranteed. Copyright 2021 SmartMLS, Inc.
Farmington Real Estate
The median home value in Farmington, CT is $412,500. This is higher than the county median home value of $232,600. The national median home value is $219,700. The average price of homes sold in Farmington, CT is $412,500. Approximately 71.56% of Farmington homes are owned, compared to 24.08% rented, while 4.36% are vacant. Farmington real estate listings include condos, townhomes, and single family homes for sale. Commercial properties are also available. If you see a property you’re interested in, contact a Farmington real estate agent to arrange a tour today!
Farmington, Connecticut has a population of 25,596. Farmington is more family-centric than the surrounding county with 37.16% of the households containing married families with children. The county average for households married with children is 29.4%.
The median household income in Farmington, Connecticut is $94,785. The median household income for the surrounding county is $69,936 compared to the national median of $57,652. The median age of people living in Farmington is 43.8 years.
Farmington Weather
The average high temperature in July is 83 degrees, with an average low temperature in January of 15.3 degrees. The average rainfall is approximately 51.1 inches per year, with 34.3 inches of snow per year.
