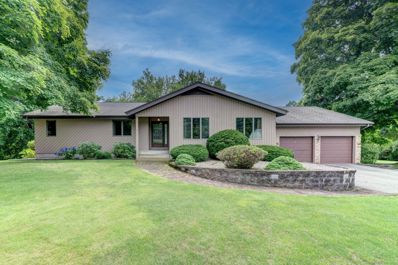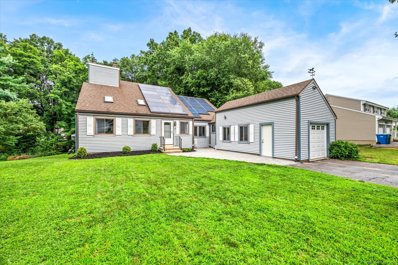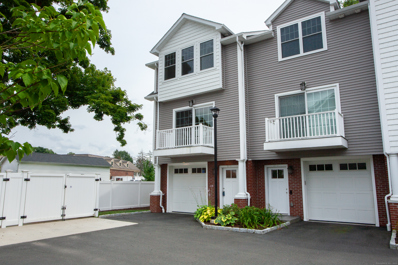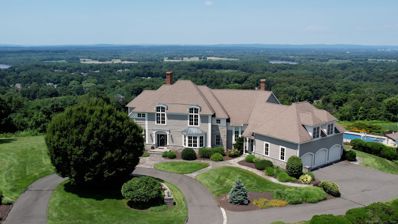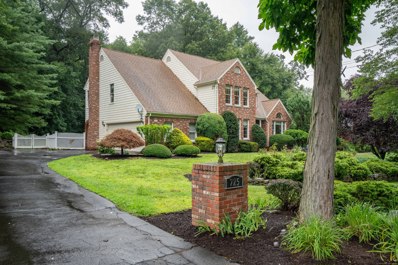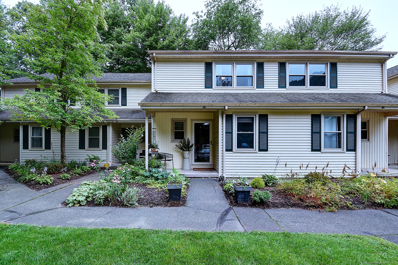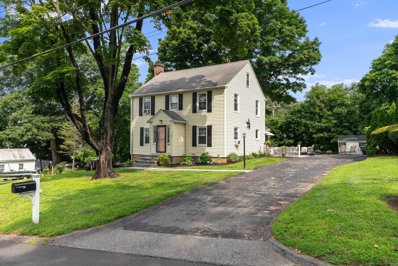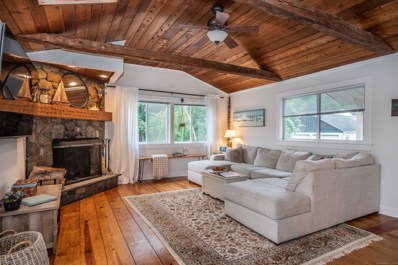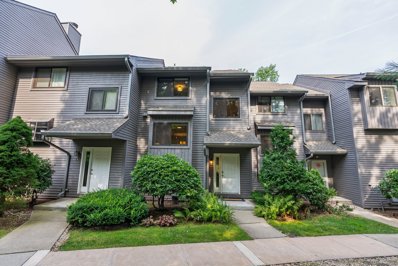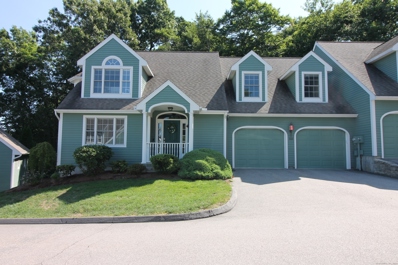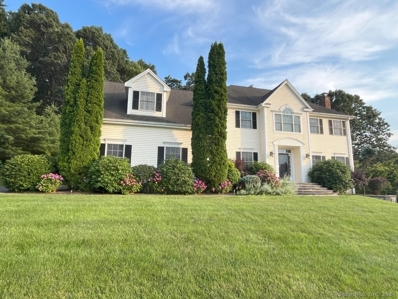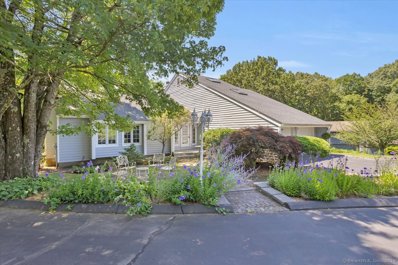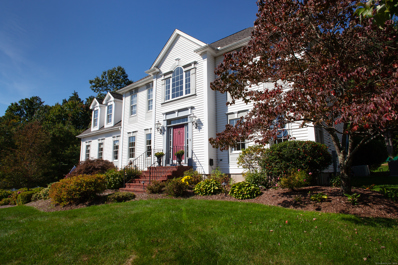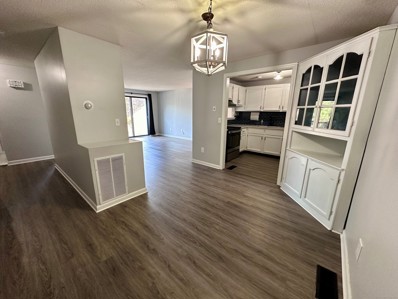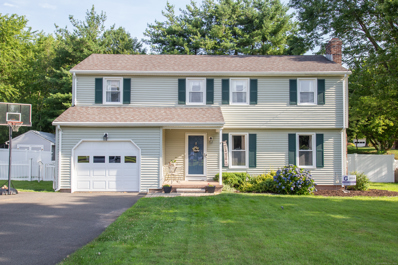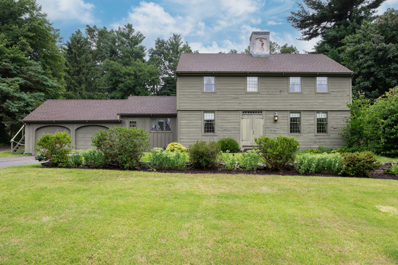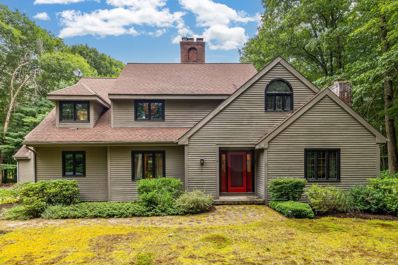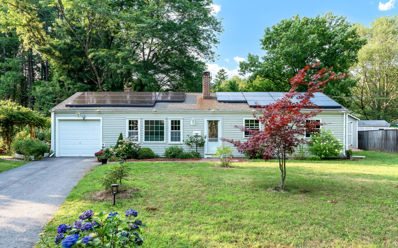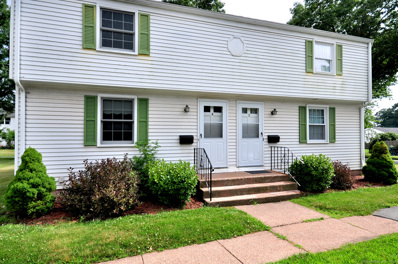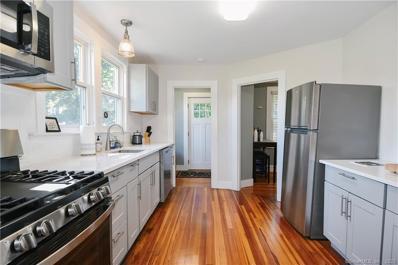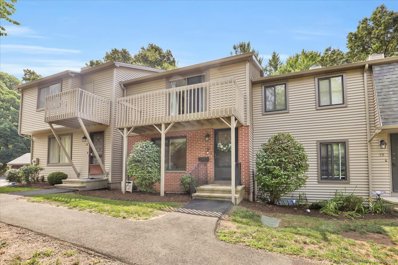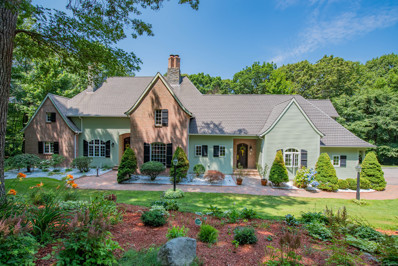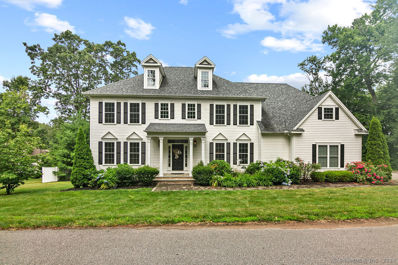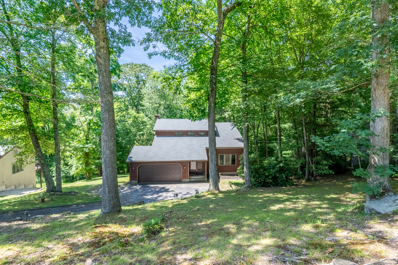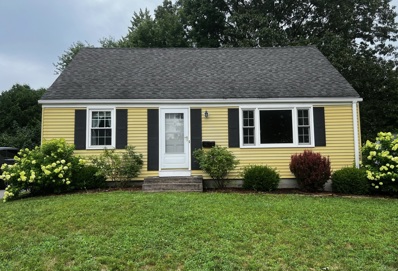Glastonbury CT Homes for Sale
- Type:
- Other
- Sq.Ft.:
- 1,831
- Status:
- NEW LISTING
- Beds:
- 3
- Lot size:
- 1.79 Acres
- Year built:
- 1986
- Baths:
- 3.00
- MLS#:
- 24035410
- Subdivision:
- East Glastonbury
ADDITIONAL INFORMATION
Lovely, spacious custom built ranch on park-like 1.79 acre manicured lot. Well maintained, quality-built home with a great layout including vaulted ceiling family room off kitchen, open living room and dining room and primary bedroom with en-suite.
$425,000
49 Towhee Lane Glastonbury, CT 06033
Open House:
Sunday, 7/28 12:00-1:30PM
- Type:
- Other
- Sq.Ft.:
- 2,202
- Status:
- NEW LISTING
- Beds:
- 3
- Lot size:
- 0.28 Acres
- Year built:
- 1973
- Baths:
- 3.00
- MLS#:
- 24035209
- Subdivision:
- Addison
ADDITIONAL INFORMATION
Opening the door to this Contemporary Cape, you step into a expansive front living room full of possibility. Sited in a quiet, welcoming neighborhood, this home boasts 3 bedrooms, 2.5 baths, and opens out to a large back deck that was built for entertaining or just soaking up the nearby greenery. Kitchen opens invitingly to a spacious dining room. Family room could also double as office or play room. Providing even more flex room, an attached garage and finished basement open the home up to provide siginificantly more usable space for even the most dedicated of hobbyists - whether it's table games, auto-restoration, yoga, or movies. Great level yard and property. Come check out the warmth of your new home!
Open House:
Sunday, 7/28 1:00-3:00PM
- Type:
- Condo
- Sq.Ft.:
- 1,292
- Status:
- NEW LISTING
- Beds:
- 3
- Year built:
- 2019
- Baths:
- 4.00
- MLS#:
- 24034613
- Subdivision:
- Naubuc
ADDITIONAL INFORMATION
This beautiful five year young three bedroom unit townhouse is in gorgeous, move in condition! Located in the heart of downtown Glastonbury, this end unit offers an open floor plan with a tremendous amount of natural light. The chic kitchen has grey easy-clean cabinetry, high end stainless steel appliances, subway tile backsplash, granite countertops, a breakfast bar, a large farm house sink, a nice size pantry and a rear deck that looks out over a private wooded setting. The gas fireplaced living room exits out to a second deck. There are three bedrooms upstairs including a primary bedroom and full bathroom. The primary bath offers a walk-in tiled shower, a heated bidet and granite countertops. There are also two additional bedrooms, another full bathroom and both a washer and dryer on this level. The lower level offers a two car tandem garage, a half bathroom, an electric charging station and a rear exit to a patio overlooking the rear yard.
$2,750,000
112 Fallview Drive Glastonbury, CT 06033
- Type:
- Other
- Sq.Ft.:
- 6,977
- Status:
- NEW LISTING
- Beds:
- 5
- Lot size:
- 2.7 Acres
- Year built:
- 2000
- Baths:
- 8.00
- MLS#:
- 24026117
- Subdivision:
- Nayaug
ADDITIONAL INFORMATION
Discover unparalleled panoramic views from this custom-built, HOBI award-winning Czaplicki home, capturing 180-degree vistas of Hartford, the Berkshires, and the majestic Connecticut River. This masterpiece sited in one of South Glastonbury's premier neighborhoods, boasts meticulous attention to detail and luxurious amenities throughout. Step into the heart of the home, where a recently remodeled kitchen and family room await, each adorned with their own fireplace and decks creating inviting spaces for relaxation and entertainment. The kitchen features high-end finishes, top-of-the-line Viking appliances, a 12 foot island, a butler's pantry, all ideal for culinary enthusiasts. The first-floor office with a separate entrance offers convenience and privacy, perfect for remote work or hosting clients. A spacious mudroom/drop zone with half bath provides organizational bliss, accommodating daily routines effortlessly. 5 spacious bedrooms featuring their own ensuite bathrooms and boasting breathtaking views. The primary bedroom is a true sanctuary, complete with a charming Juliette balcony overlooking the serene surroundings, as well as a cozy propane fireplace for added warmth and ambiance. Casual entertaining is a dream with the fully finished walk-out lower level, featuring a sophisticated bar, a dedicated movie screening area, and a mirrored gym. Step outside onto the patio for seamless access to the stunning in-ground pool. Location, Location, Location!
- Type:
- Other
- Sq.Ft.:
- 3,756
- Status:
- NEW LISTING
- Beds:
- 4
- Lot size:
- 0.82 Acres
- Year built:
- 1988
- Baths:
- 3.00
- MLS#:
- 24034319
- Subdivision:
- N/A
ADDITIONAL INFORMATION
Stately & Timeless Elegance! Impressive stone pillars at the driveway create an inviting entrance & a hint of grandeur. The brick front & wood siding are classic New England. The property has professionally landscaped grounds, beautiful stone walls, & wonderful curb appeal. The eat-in kitchen is expansive, featuring cherry cabinets, abundant counter space, & large center island, ideal for culinary enthusiasts. It openly flows to the family room, where a bay window & fireplace create a cozy ambiance. The formal dining room immediately off the kitchen, is picture perfect for entertaining. It also abuts the formal living space, highlighted by a bay window & vaulted ceiling, creating an open & airy atmosphere. A large home office with custom built-ins provides a perfect workspace. The incredibly spacious primary suite offers a haven retreat, featuring many closets, dual sink vanity, jacuzzi tub, & stall shower. The remaining three bedrooms are generously sized & ensure comfort for family & guests alike. The finished lower level offers versatile spaces - media room, home gym, play area, & more. The partially fenced yard abuts conservation & is simply peaceful. The lot is level providing the perfect place for sports, swing set, dogs, & entertaining. Direct access to the oversized pressure-treated deck & into the family room for seamless indoor-outdoor living. Conveniently located near schools, town center, shopping, farms, & highways. Perfectly balancing tranquility & accessibility
Open House:
Saturday, 7/27 12:30-2:00PM
- Type:
- Condo
- Sq.Ft.:
- 1,056
- Status:
- NEW LISTING
- Beds:
- 2
- Year built:
- 1983
- Baths:
- 2.00
- MLS#:
- 24034658
- Subdivision:
- Naubuc
ADDITIONAL INFORMATION
An exceptional opportunity in this sought-after condo community, boasting prime proximity to downtown! This immaculate home features a renovated kitchen with solid surface countertops, a stylish tile backsplash, tile flooring, and handy counter seating. The first-floor great room and dining area offer picturesque views from your private back deck. Enjoy the benefit of new windows and a new sliding door. The first floor also includes a tastefully updated half bath. The second-floor hosts two spacious bedrooms and a beautifully remodeled full bathroom. Additional highlights include a 1-year-old furnace, a finished lower level that opens onto your private patio, and a convenient laundry area. Enjoy great decor and stylish finishes throughout this lovely home. Additional 400 sq ft finished basement. ---
Open House:
Saturday, 7/27 12:00-1:30PM
- Type:
- Other
- Sq.Ft.:
- 1,699
- Status:
- NEW LISTING
- Beds:
- 4
- Lot size:
- 0.23 Acres
- Year built:
- 1947
- Baths:
- 2.00
- MLS#:
- 24034730
- Subdivision:
- N/A
ADDITIONAL INFORMATION
Located in the center of Glastonbury - with quick and easy access to shopping & dining - this 4 bedroom colonial is waiting for it's next happy owner. Recently renovated, including a new kitchen and bathrooms, paver patio & walkway & awnings. Enter through the front door, into the charming foyer - and immediately feel "at home". A front to back living room with wood burning fireplace and hardwood floors to your left - sconces adorn the mantle wall. To your right, a dining room with hardwood floors, and walls in a beach house worthy blue. The new eat-in white kitchen features quartz counters, tiled backsplash, breakfast bar - stainless appliances including a gas range with downdraft, dishwasher, microwave, large sink and full size refrigerator. A contrasting island with butcher block top and white large format tile floor complete the look. A half bath and 3 season porch with new awnings complete the first floor. Upstairs, there are 4 bedrooms with hardwood floors. A renovated full bathroom features a large glass enclosed shower with built in niches; an illuminated mirror over the vanity provides exceptional extra light. There is also a walk-up attic for potential future finishing, or just that extra storage you may need. The basement has TONS of great storage and the laundry area. Outside, the partially fenced yard has plenty of area for recreation, along a newer shed. The paver patio and walkway were JUST completed this summer - plenty of time left in the year to enjoy it.
Open House:
Sunday, 7/28 1:00-3:00PM
- Type:
- Other
- Sq.Ft.:
- 1,715
- Status:
- NEW LISTING
- Beds:
- 4
- Lot size:
- 0.3 Acres
- Year built:
- 1800
- Baths:
- 2.00
- MLS#:
- 24034703
- Subdivision:
- N/A
ADDITIONAL INFORMATION
Discover the charm of this colonial gem nestled within reach of every convenience imaginable. Step inside to a gracious foyer that sets the tone, complemented by hardwood floors that extend throughout the home. The updated kitchen seamlessly connects to a fabulous great room featuring striking beams, a cozy fireplace, ample seating, and serene views of the flat backyard. Ideal for entertaining, the spacious dining room comfortably accommodates large gatherings. Upstairs, find four bedrooms alongside a tastefully updated full bath. Equipped with central air for year-round comfort. Located in a prime area, this home offers unparalleled convenience with walkable access to restaurants, shopping, and coffee shops. Enjoy nearby Riverfront Park's playground, soccer/baseball fields, skating rink, pickleball courts, and boat house. Easy access to highways and public transportation underscores the unbeatable location. Additional highlights include: public utilities, natural gas, a new hot water heater, and excellent upkeep throughout. This home is a true charmer, combining character with modern amenities in an ideal spot.
- Type:
- Condo
- Sq.Ft.:
- 2,092
- Status:
- NEW LISTING
- Beds:
- 3
- Year built:
- 1982
- Baths:
- 4.00
- MLS#:
- 24034510
- Subdivision:
- N/A
ADDITIONAL INFORMATION
An Absolutely Stunning and True Turn Key Condo in the Heart of Glastonbury with True pride of ownership. 70 Conestoga has a full smart home technology suite including all LUTRON lighting controls, HONEYWELL thermostats, security alarm & locks. The main floor features a newer maple kitchen with granite counters, brand new backsplash, 36" 5-burner GE induction cook top, GE Profile convection microwave with active venting to outside,a full size GE fridge, 2 BOSCH dishwashers, 2 sinks and 2 disposals. There is wonderful cork flooring on the main common areas, along with new Marvin windows and sliders for year round efficiency and comfort. Speaking of comfort, there is a remote controlled gas fireplace, central humidifier and air conditioning with a newer heat pump - servicing 3 zones of HVAC. There is also a new hybrid water heater. There is a full Dining area with a mid-mod chandelier, and also a sunken living area with a full wall of built in bookshelves. A deck overlooks the yard. Upstairs a primary suite with lots of closet space, double vanity bath complete with newer shower tub. 2 guest rooms, full bath and stackable laundry round out the second floor. In the fully finished walkout lower level, there is an additional full bath, bedroom/gym area, as well as a large rec area or media room with high ceilings; and new patio.
- Type:
- Condo
- Sq.Ft.:
- 2,248
- Status:
- NEW LISTING
- Beds:
- 3
- Year built:
- 1999
- Baths:
- 3.00
- MLS#:
- 24034375
- Subdivision:
- South Glastonbury
ADDITIONAL INFORMATION
Stunning unit at South Mill with beautiful views of the Hartford skyline located in the heart of South Glastonbury. This home has hardwood floors throughout the main level, updated baths, new heating and AC unit and newer carpets. The kitchen features stainless appliances, ample cabinet space, gas stove and an eat-in area with bay window. The spacious family room, which walks out to the deck, offers a vaulted ceiling, beautiful newer flooring and gas fireplace. The primary bedroom is locaated on the first floor, with a ceiling fan, dual closets and a gorgeous primary bath with vaulted ceiling. The dining room has built in shelving and cabinet space. Upstairs features oversized bedrooms with dual closets and a remodeled bath. Neutral colors throughout. New landscaping around the perimeter with a lovely patio. Close to town, restaurants, route 2, and grocery stores. This well maintained home is a must see!
Open House:
Saturday, 7/27 2:00-4:00PM
- Type:
- Other
- Sq.Ft.:
- 3,486
- Status:
- NEW LISTING
- Beds:
- 5
- Lot size:
- 0.56 Acres
- Year built:
- 2003
- Baths:
- 4.00
- MLS#:
- 24034293
- Subdivision:
- N/A
ADDITIONAL INFORMATION
Located in a serene neighborhood close to Glastonbury High School and the Town Center, the home has 5 bedrooms, 3 full bathrooms, and 1 half bath. This turnkey house is very well maintained and recently renovated, with 9+' tall ceilings and hardwood floors. The main level consists of a living room, a family room, a formal dining room, and a large kitchen with ample dining space. The kitchen is sure to impress with a center island + breakfast bar, granite countertops, stainless steel appliances, gas cooktop, and two built in ovens. The main level also includes an office, an art room, a mudroom, and a large pantry. Heading upstairs, the gorgeous master bedroom is equipped with an ensuite bathroom with a jacuzzi tub and large walk-in closet. Four other sizable bedrooms, each with their own personality, round out the top floor. There are many additional features that make this home very easy to live in, including a central air conditioning system, and a built-in central vacuum system. The house is great for entertaining or enjoying a beautiful day, with a screen room and an expansive deck. That leads down to a lush backyard, and a heated swimming pool that was fully redone last year. The walk-out basement is completely finished with a separate bedroom with a full bath, plus a new standalone sauna. The house is equipped with a gas power generator with a transfer switch panel installed. It is the perfect home fit for all needs!
Open House:
Sunday, 7/28 12:00-2:00PM
- Type:
- Other
- Sq.Ft.:
- 3,473
- Status:
- NEW LISTING
- Beds:
- 5
- Lot size:
- 0.61 Acres
- Year built:
- 1980
- Baths:
- 4.00
- MLS#:
- 24034136
- Subdivision:
- N/A
ADDITIONAL INFORMATION
Stunning contemporary home nestled on a tranquil street with pool in Glastonbury, Experience luxury living in this beautifully updated contemporary home located in the desirable Glastonbury, Connecticut. This spacious three-bedroom, three and a half-bath residence boasts modern amenities, elegant finishes, and a versatile layout perfect for families and entertainers alike.Step into a grand, light-filled foyer that leads to an open-concept living area. The stylish, updated kitchen features high-end appliances, quartz countertops, and custom cabinetry, making it a chef's dream. The adjoining dining area and living room, with large windows and sleek flooring, offer a perfect setting for gatherings and relaxation.he home offers a peaceful and private setting. The property includes a spacious deck overlooking the pool, ideal for outdoor dining and lounging. The walkout basement opens to a patio, seamlessly connecting indoor and outdoor living spaces.The main level includes three generous bedrooms, each with ample closet space. The luxurious primary suite is a true retreat with a spa-like en-suite bath featuring a double vanity, soaking tub, and separate shower.Updated Throughout: Modern fixtures, finishes, and smart home features ensure comfort and style. A sparkling in-ground pool provides a private oasis for relaxation and entertainment. Enjoy the beautifully landscaped yard, perfect for summer barbecues and outdoor activities.Walkout Basement includes two additional bedroo
- Type:
- Other
- Sq.Ft.:
- 3,645
- Status:
- Active
- Beds:
- 4
- Lot size:
- 0.76 Acres
- Year built:
- 2001
- Baths:
- 4.00
- MLS#:
- 24033253
- Subdivision:
- N/A
ADDITIONAL INFORMATION
Fabulous, spacious home on Tall Timbers Road built by highly regarded Nuzzolo (FN Builders) in Buttonball district. There is room for everyone and every purpose or activity in this 3600 sf home with several flexible rooms. Large cherry kitchen with huge granite island and eat in area provides for great entertaining space. Plus there is a family room and deck off of the kitchen. Enjoy stunning sunrises out the front windows and sunsets out the back windows as the house is perched perfectly between Whitehouse Family Nature Preserve and green space. Trails in the nature preserve offer recreational opportunity. The three car garage leading to a mudroom with walk in closet and enormous unfinished basement (1400 sf) provide unlimited storage and possibility for more finished space. New automatic generator offers peace of mind.
- Type:
- Condo
- Sq.Ft.:
- 1,835
- Status:
- Active
- Beds:
- 2
- Year built:
- 1980
- Baths:
- 3.00
- MLS#:
- 24029807
- Subdivision:
- N/A
ADDITIONAL INFORMATION
Welcome Home to your completely remodeled and rarely available unit in Dutton Place! This complex is conveniently located off of Hebron Ave, with easy access to highways and just minutes to restaurants, shops, and many amenities that the beautiful town of Glastonbury has to offer. With a brand new Gas Furnace and Central Air installed July 2024, remodeled kitchen with all new appliances, remodeled full bath and half bath, all new flooring installed in 2022, and fresh paint throughout, you can move right in and immediately enjoy your new space! There is an open concept living room, dining and kitchen area on the main floor with a wood burning fire place and a remodeled half bath. The second floor has two spacious bedrooms, both with walk-in closets and share a full, remodeled bathroom with a tub/ shower combo. The walk out basement is fully finished with a large additional room containing a closet and has full bath attached, which can be used as a bedroom or bonus room! The basement also has a private laundry room off of the full bath with a new washing machine installed in 2022. The special assessment for new deck, roof, and chimney has been completely paid off. With this unit you will receive two designated parking spaces near your entrance and a garage space with an auto garage door opener. This is a quiet complex with plenty of visitor parking. Don't miss your chance to make this your home!
- Type:
- Other
- Sq.Ft.:
- 1,932
- Status:
- Active
- Beds:
- 4
- Lot size:
- 0.27 Acres
- Year built:
- 1977
- Baths:
- 3.00
- MLS#:
- 24033152
- Subdivision:
- Addison
ADDITIONAL INFORMATION
Discover the charm of this beautiful Colonial home located in highly sought-after Glastonbury, CT. Featuring 4 bedrooms and 2.5 bathrooms, this residence offers ample space and comfort, making it a perfect home for many years to come. Step inside to be greeted by an abundance of natural light that fills the spacious living areas. The kitchen and dining room offer the prefect layout for cooking and entertaining. The primary bedroom is an oversized retreat, complete with a walk-in closet and an en-suite bathroom for your convenience and privacy. The additional three bedrooms and full bathroom complete the second floor. The property sits on a level lot, making it perfect for outdoor activities and leisurely enjoyment. Its prime location puts you within easy reach of top-rated schools, parks and recreation facilities, major highways, and all the wonderful amenities Glastonbury has to offer. Walk to Addison Park and enjoy its pool, playground, basketball court, soccer fields, baseball fields and more! This home perfectly combines classic Colonial charm with modern amenities, making it an ideal choice for your next move. Don't miss out on the opportunity to make this property your own!
Open House:
Saturday, 7/27 1:00-3:00PM
- Type:
- Other
- Sq.Ft.:
- 2,600
- Status:
- Active
- Beds:
- 4
- Lot size:
- 0.59 Acres
- Year built:
- 1963
- Baths:
- 4.00
- MLS#:
- 24034710
- Subdivision:
- N/A
ADDITIONAL INFORMATION
Step into this welcoming expanded farmhouse, brimming with charm and nestled in the picturesque town of South Glastonbury. The heart of this home is a spacious living room, complete with built-ins and a cozy fireplace, perfect for New England winters. The first-floor master suite offers a cedar walk-in closet and a primary bath with both a tub and separate stall shower, ensuring a private retreat. A second cozy den with a fireplace promises relaxation. Upstairs, three additional bedrooms await, one boasting an en-suite full bath, while another features a vast walk-in closet with potential for expansion into a large unfinished attic space - ideal for an extra bedroom, playroom, or your unique vision. The walkout basement presents enormous potential, unfinished and ready for customization. Car enthusiasts will revel in the attached garage with a car lift, and a detached garage that once served as a restoration and painting haven, equipped with a lift and half bath. Abundant storage and endless possibilities define this home, making it a rare find for hobbyists, contractors, or those seeking a workspace at home. this home is a rare find, complete with a generator for peace of mind. Located conveniently close to highways, restaurants, shopping, and local farms, this property offers a quintessential small-town New England ambiance with all the conveniences of modern living. Truly a one-of-a-kind home for those who appreciate space, character, and potential. Estate Sale, AS IS
- Type:
- Other
- Sq.Ft.:
- 3,904
- Status:
- Active
- Beds:
- 4
- Lot size:
- 1.84 Acres
- Year built:
- 1987
- Baths:
- 5.00
- MLS#:
- 24032576
- Subdivision:
- Diamond Lake
ADDITIONAL INFORMATION
Welcome Home to this EXPANSIVE contemporary colonial w/deeded rights to Diamond Lake located STEPS from your front door! Enjoy the private amenities that the 20-acres of water allows; rights to the beach for kayaking, swimming, or fishing. This 4-bedroom, 4.5 bath, 3-car garage home has equal parts charm & functionality! There are SO many features to love, including beautiful wide-plank knotty pine flooring throughout, cathedral ceilings in the kitchen & primary bath and an exposed brick accent wall located in the upper level. In Winter, cozy up to the 3 perfectly placed fireplaces! In the living & dining rooms, you will find traditional brick with the third field-stone centerpiece located in the family room. The desirable open flow of the 1st floor is seen w/the oversized kitchen, complete w/granite counters & lovely brick flooring. The oversized primary suite complete w/a full bath, walk-in closet, add'l closet space & walk up attic, and 3 additional GREAT-sized bedrooms round out the upper level.The added bonus of the fully finished basement complete with an entertaining space, office space, full bathroom and movie theatre room/library can't be beat! The spacious in-law suite, complete with separate exterior entrance, full bath, bedroom & living area is great for additional living space or separate office space - the possibilities are endless! This wood-lined level lot has a yard that entertainers dream of! 2hrs to BOS & NY; 35min to BDL Airport, this house is a must see!
Open House:
Sunday, 7/28 12:00-2:00PM
- Type:
- Other
- Sq.Ft.:
- 1,080
- Status:
- Active
- Beds:
- 2
- Lot size:
- 0.49 Acres
- Year built:
- 1953
- Baths:
- 2.00
- MLS#:
- 24032673
- Subdivision:
- N/A
ADDITIONAL INFORMATION
POSSIBLE THIRD BEDROOM! Welcome to 127 Woodbridge Road, a blend of classic charm and modern elegance in the heart of Glastonbury, Connecticut. This well maintained ranch-style home offer high convenience with easy living on half an acre! Upon entering, you are greeted by a warm and inviting foyer leading to a sunlit living room and a cozy fireplace, perfect for gatherings with family and friends. The kitchen features granite countertops, newer appliances, and easy access to laundry. The first room is currently an office set up which can easily be converted into a bedroom. There are two good sized rooms with a half bath in the master. Outside, the beautifully landscaped yard offers privacy and tranquility for outdoor dining and relaxation. The property also includes a One-car garage and a large shed used for storage. Located in a desirable neighborhood close to the town center, 10 minutes to Hartford, 127 Woodbridge Road combines the best of suburban living with convenient access to shops, restaurants, and major highways. Don't miss the opportunity to make this stunning residence your new home.
- Type:
- Condo
- Sq.Ft.:
- 969
- Status:
- Active
- Beds:
- 2
- Year built:
- 1971
- Baths:
- 2.00
- MLS#:
- 24032421
- Subdivision:
- N/A
ADDITIONAL INFORMATION
Welcome to this charming 2-bedroom, 1.5-bathroom end unit condominium nestled conveniently in the desirable Milestone Commons Complex close to Glastonbury center! Upon entering, you are greeted by a spacious living room with hardwood flooring and an abundance of natural light. A recently remodeled kitchen featuring an inviting island, elegant granite countertops, new cabinets, and ample storage space, is perfect for culinary enthusiasts. A slider door off the kitchen leads to a private back area, ideal for outdoor dining or relaxation. The main level has a half bathroom featuring a pedestal sink, adding a touch of sophistication. Upstairs, the full bathroom boasts an updated vanity, ensuring both style and functionality. Additional highlights include central air conditioning for year-round comfort, replacement windows for energy efficiency, and a partially finished basement offering flexibility for a home office, gym, or extra storage. While the unit could benefit from some tender loving care, many updates have already been completed. Located in a sought-after area close to shopping, restaurants, Addison Park, and with easy access to highways, this condominium presents an opportunity for both convenience and community closeness. Come see for yourself all that this home has to offer!
Open House:
Saturday, 7/27 1:00-3:00PM
- Type:
- Other
- Sq.Ft.:
- 1,380
- Status:
- Active
- Beds:
- 3
- Lot size:
- 0.28 Acres
- Year built:
- 1800
- Baths:
- 2.00
- MLS#:
- 24031196
- Subdivision:
- N/A
ADDITIONAL INFORMATION
COME SEE THIS COMPLETELY RENOVATED 3 BED 2 BATH GLASTONBURY COLONIAL HOME W/AN OVERSIZED PRIMARY SUITE!!! This home combines the older character of a classic home with all new sleek modern renovations. The newly refinished hardwood floors along with the gorgeous quartz countertops in the kitchen make this gorgeous home shine throughout. The home was completely renovated in a 2 step process- 2021 and 2023. The brand new 2023 upgrades include a new roof, a new primary bath, new enclosed porch floors, new gutters, newly painted interior, a new back door entry porch, and a new hot water heater. The new upgrades from 2021 include a new kitchen, a new downstairs full bath, new appliances, new custom blinds and a new natural gas furnace. The stunning home is conveniently located within 0.25 miles of restaurants, 0.3 miles of shops and stores, and 0.75 miles from Route 2!!! Book your appointment today!
- Type:
- Condo
- Sq.Ft.:
- 1,200
- Status:
- Active
- Beds:
- 2
- Year built:
- 1974
- Baths:
- 2.00
- MLS#:
- 24030343
- Subdivision:
- N/A
ADDITIONAL INFORMATION
Welcome to 52 Hitching Post Lane, a charming and meticulously maintained townhouse in the heart of Glastonbury. This delightful 2-bedroom home offers 1200 square feet of inviting living space, designed for comfort and convenience. Inside, you'll find spacious bedrooms filled with 1 private deck off the master bedroom, natural light, gas heat, and central air, ensuring year-round comfort. The first floor includes a convenient half bathroom, while the basement houses the in-unit laundry, making everyday tasks simple and hassle-free. Step outside to your private deck, a perfect spot for relaxation, gardening, or entertaining friends and family. The property also includes a carport, offering protection for your vehicle. Located just minutes away from Glastonbury center's finest eateries, this townhouse places you within easy reach of a variety of dining and entertainment options. Experience the perfect blend of comfort, style, and convenience at 52 Hitching Post Lane. Schedule your viewing today and make this wonderful townhouse your new home.
$950,000
158 Ridge Road Glastonbury, CT 06033
- Type:
- Other
- Sq.Ft.:
- 5,662
- Status:
- Active
- Beds:
- 4
- Lot size:
- 1.33 Acres
- Year built:
- 1995
- Baths:
- 4.00
- MLS#:
- 24030881
- Subdivision:
- N/A
ADDITIONAL INFORMATION
Welcome to a meticulously crafted French Country retreat designed for the art of entertaining. This exquisite residence boasts an expansive flowing floor plan highlighted by gleaming hardwood floors and a majestic sweeping staircase, creating an ambiance of pure luxury. The bright and inviting kitchen, adorned with a Palladian window, exposed beams and vaulted ceiling, features brand-new Bosch appliances, granite countertops, double ovens, and a convenient butler's pantry. Hosting memorable gatherings in the spacious dining room, complete with a fireplace, is effortless, this inviting space sets the stage for unforgettable moments and cherished memories. The generous sized family room, graced by a second fireplace and French doors opening to a secluded bluestone patio, exudes character. Retreat to the first-floor master suite, offering a private patio, dual walk-in closets, and a marble bathroom equipped with a soaker tub, dual vanities, and a luxurious tile shower. Discover a cozy den with a third fireplace and French doors, providing a tranquil space for relaxation. Upstairs, generously sized bedrooms with abundant walk in closet space ensure comfort for all, while updated bathrooms cater to contemporary tastes.
$1,175,000
186 Southpond Road Glastonbury, CT 06073
- Type:
- Other
- Sq.Ft.:
- 5,104
- Status:
- Active
- Beds:
- 4
- Lot size:
- 2.05 Acres
- Year built:
- 2013
- Baths:
- 5.00
- MLS#:
- 24027408
- Subdivision:
- N/A
ADDITIONAL INFORMATION
Welcome to this exquisite 2014 FN Builders custom Colonial, located on over 2 acres in the heart of South Glastonbury. This luxurious home features 4 bedrooms, 4.1 baths, and 3,904 sf of main living space, plus an additional 1200 sf of living space in the beautifully finished walk-out lower level. This home boasts stunning millwork, hardwood floors and built-ins throughout. The main level consists of a living room, office, family room that opens up to a gourmet eat-in kitchen complete with high-end AGA stove, formal dining room, and amazing mudroom area! Heading upstairs, the primary bedroom suite is a stunner with tray ceiling, gorgeous ensuite bath with island for storage, and large walk-in closet with custom shelving. The 2nd bedroom has its own full bath, while 3rd and 4th bedrooms share a Jack-n-Jill bath. The 4th bedroom could also work as a bonus room for office or play space. Large laundry room with sink/folding counter. Heading to the lower level, you will find a large bonus living area, complete with bar/small kitchen. A separate room is being used as a gym. Custom wine room with extensive shelving & temperature control. A full bath completes the lower level. Step outside to an amazing patio that has custom outdoor covered kitchen featuring grill, refrigerator, movie screen, projector, and built-in fire pits. Enjoy the ambiance of gas lamp lighting & the convenience of a whole house generator. This home combines luxury and functionality in a beautiful setting!
- Type:
- Other
- Sq.Ft.:
- 2,302
- Status:
- Active
- Beds:
- 3
- Lot size:
- 0.74 Acres
- Year built:
- 1976
- Baths:
- 3.00
- MLS#:
- 24030194
- Subdivision:
- Diamond Lake
ADDITIONAL INFORMATION
So much potential in this sweet Diamond Lake Contemporary! The home boasts hardwood floors throughout, a gorgeous two story living room, huge windows and a cute deck overlooking your private wooded backyard! Upstairs has 3 generous sized bedrooms, including a primary suite with walk-in closet and primary bath as well as a balcony to relax on! The other two bedrooms have an updated bath located between them. The home also has a fully finished lower level with walk out into your private yard, a 2 car garage, brand new roof, and more! Book your showing today!
- Type:
- Other
- Sq.Ft.:
- 1,306
- Status:
- Active
- Beds:
- 3
- Lot size:
- 0.16 Acres
- Year built:
- 1972
- Baths:
- 2.00
- MLS#:
- 24029053
- Subdivision:
- N/A
ADDITIONAL INFORMATION
Welcome to this charming Cape Cod-style home offering over 1,300 sq ft of living space. This beautiful residence features a living room and formal dining room perfect for gatherings, an updated kitchen, 3 bedrooms, 2 full bathrooms and hardwood floors throughout. Additional features include a corner lot situated in a fantastic area, replacement windows are new within 3 years (10 year warranty, remainder to the new occupants), gutters are new within 3-4 years and the HVAC/central air is new within 4 years. This home has it all! Subject to the successful closing of the seller's suitable housing purchase which is under contract.

The data relating to real estate for sale on this website appears in part through the SMARTMLS Internet Data Exchange program, a voluntary cooperative exchange of property listing data between licensed real estate brokerage firms, and is provided by SMARTMLS through a licensing agreement. Listing information is from various brokers who participate in the SMARTMLS IDX program and not all listings may be visible on the site. The property information being provided on or through the website is for the personal, non-commercial use of consumers and such information may not be used for any purpose other than to identify prospective properties consumers may be interested in purchasing. Some properties which appear for sale on the website may no longer be available because they are for instance, under contract, sold or are no longer being offered for sale. Property information displayed is deemed reliable but is not guaranteed. Copyright 2021 SmartMLS, Inc.
Glastonbury Real Estate
The median home value in Glastonbury, CT is $550,000. This is higher than the county median home value of $232,600. The national median home value is $219,700. The average price of homes sold in Glastonbury, CT is $550,000. Approximately 80.89% of Glastonbury homes are owned, compared to 15.04% rented, while 4.07% are vacant. Glastonbury real estate listings include condos, townhomes, and single family homes for sale. Commercial properties are also available. If you see a property you’re interested in, contact a Glastonbury real estate agent to arrange a tour today!
Glastonbury, Connecticut has a population of 34,688. Glastonbury is more family-centric than the surrounding county with 36.47% of the households containing married families with children. The county average for households married with children is 29.4%.
The median household income in Glastonbury, Connecticut is $111,645. The median household income for the surrounding county is $69,936 compared to the national median of $57,652. The median age of people living in Glastonbury is 45.8 years.
Glastonbury Weather
The average high temperature in July is 83.9 degrees, with an average low temperature in January of 18.5 degrees. The average rainfall is approximately 50.2 inches per year, with 35.6 inches of snow per year.
