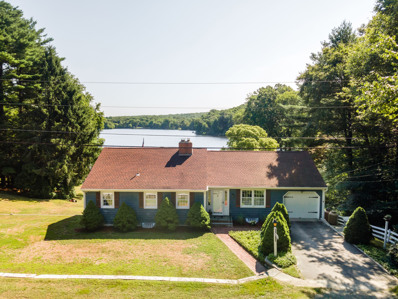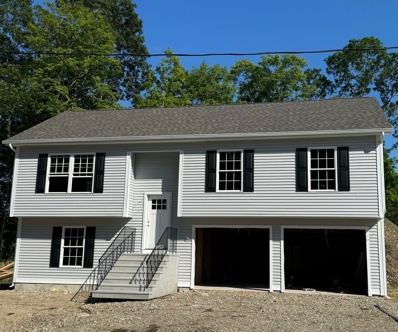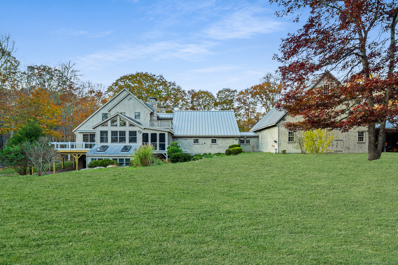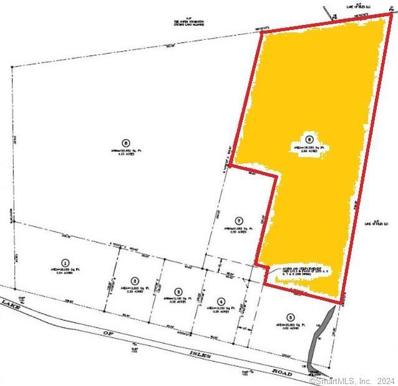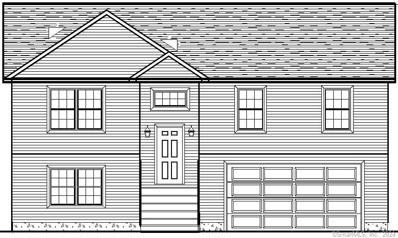North Stonington CT Homes for Sale
Open House:
Sunday, 7/28 12:00-2:00PM
- Type:
- Other
- Sq.Ft.:
- 1,800
- Status:
- NEW LISTING
- Beds:
- 3
- Lot size:
- 0.43 Acres
- Year built:
- 1963
- Baths:
- 2.00
- MLS#:
- 24034160
- Subdivision:
- N/A
ADDITIONAL INFORMATION
Experience your own private oasis with this stunning waterfront property. This exceptional ranch home, in pristine condition, offers breathtaking views and an array of amenities. The main floor features three bedrooms and one full bath, complemented by a spacious living and dining area, as well as a sunroom perfect for relaxation. Hardwood floors adorn the main level, adding to the home's charm. The lower level expands your living space with an additional kitchen, a family room complete with a gas fireplace, a full bath, an office, and another versatile room. The home boasts panoramic water views from nearly every window. Enjoy an array of activities including swimming, boating, fishing, kayaking, and waterskiing, all in your backyard. Embrace the serenity and beauty of waterfront living-bring your rocking chair and soak it all in.
- Type:
- Other
- Sq.Ft.:
- 1,664
- Status:
- Active
- Beds:
- 3
- Lot size:
- 0.33 Acres
- Year built:
- 2024
- Baths:
- 3.00
- MLS#:
- 24033154
- Subdivision:
- N/A
ADDITIONAL INFORMATION
UNDER CONSTRUCTION- raised ranch, similar to picture, in the new Trolley Crossing subdivision. Beautiful, open floor plan living room/dining room/kitchen with hardwood flooring and granite countertops. Partially finished lower level with vinyl plank flooring and half bath. The location can't be beat with convenient access to I-95, Yankee Stadium only a 2 1/2 hour drive, Boston's Logan Airport 1 hour & 45 minutes away and downtown Providence, RI a mere 50-minute drive. Shoreline East commuter rail access at many points along I-95 and Amtrak & Westerly beaches are 10 minutes away. Take a short drive and visit Hewitt Farm, a 104-acre natural public park & recreation area with hiking trails, fishing, and a public canoe & kayak launch or grab lunch in historic downtown North Stonington with beautiful views of the Shunock River. Interior and exterior pictures are from previously completed homes. Approx. 6 months to build. Taxes TBD. Colors/Fixtures/Finishes are for example only. Home to be built may differ from pictures.
- Type:
- Other
- Sq.Ft.:
- 4,254
- Status:
- Active
- Beds:
- 2
- Lot size:
- 13.36 Acres
- Year built:
- 2004
- Baths:
- 5.00
- MLS#:
- 24026087
- Subdivision:
- Pendleton Hill
ADDITIONAL INFORMATION
Offered for the first time since constructed by its owners in 2004, this one-of-a-kind compound edged by stonewalls is set on over 13 acres of nature to explore. A private driveway gracefully pulls you deep into the woods through park-like grounds where you will come to notice the sounds of rushing water moving through the trees from the meandering brook that runs along the property. The sprawling exterior features stunning mortise and tenon architecture blending the main home and a 2-car garage with a storage loft. Next, walk through a stone paved mudroom with another entrance that will lead you to an Amish built drive through barn equipped with loft storage. This barn has a finished gathering room complete with heat and a full bath. Exit the barn to a multi-bay carriage house sure to impress car enthusiasts and farmers alike. This structure was also built by the Amish using wooden pegs and few nails. The interior spaces are bright, light and airy featuring post and beam construction with warm wood interiors, wide-plank wood flooring, soaring ceilings and plenty of windows to naturally welcome the outside in. A brick foyer welcomes you to the main floor that provides lots of open living designed for easy entertaining. The kitchen is equipped with roll out cabinet drawers and a brick fireplace. Off of the kitchen is a dramatic dining area with great walls of glass that lead to a brand-new deck , and a screened room with a beautiful stone fireplace creating a
- Type:
- Other
- Sq.Ft.:
- 1,250
- Status:
- Active
- Beds:
- 3
- Lot size:
- 2.99 Acres
- Year built:
- 2024
- Baths:
- 2.00
- MLS#:
- 170617528
- Subdivision:
- N/A
ADDITIONAL INFORMATION
TO BE BUILT! Raised Ranch of Golf View Estates with 3 bedrooms and 2 baths on 2.99 acres! Deck access from dining room. Primary bedroom will have private full bath. Full walk-out basement and under house 2 car garage. Home will have central air, ridge vents, and thermopane windows. Close to Lake of Isles golf course. Completion approximately 6 months from approved permits. House is not built. Town assessment will be assessed and taxes will be calculated by the Town at completed value.
- Type:
- Other
- Sq.Ft.:
- 1,250
- Status:
- Active
- Beds:
- 3
- Lot size:
- 0.28 Acres
- Year built:
- 2024
- Baths:
- 2.00
- MLS#:
- 170617527
- Subdivision:
- N/A
ADDITIONAL INFORMATION
TO BE BUILT! Raised Ranch of Golf View Estates with 3 bedrooms and 2 baths. Deck access from dining room. Primary bedroom will have private full bath. Full walk-out basement and under house 2 car garage. Home will have central air, ridge vents, and thermopane windows. Close to Lake of Isles golf course. Completion approximately 6 months from approved permits. House is not built. Town assessment will be assessed and taxes will be calculated by the Town at completed value.

The data relating to real estate for sale on this website appears in part through the SMARTMLS Internet Data Exchange program, a voluntary cooperative exchange of property listing data between licensed real estate brokerage firms, and is provided by SMARTMLS through a licensing agreement. Listing information is from various brokers who participate in the SMARTMLS IDX program and not all listings may be visible on the site. The property information being provided on or through the website is for the personal, non-commercial use of consumers and such information may not be used for any purpose other than to identify prospective properties consumers may be interested in purchasing. Some properties which appear for sale on the website may no longer be available because they are for instance, under contract, sold or are no longer being offered for sale. Property information displayed is deemed reliable but is not guaranteed. Copyright 2021 SmartMLS, Inc.
North Stonington Real Estate
The median home value in North Stonington, CT is $425,000. This is higher than the county median home value of $227,800. The national median home value is $219,700. The average price of homes sold in North Stonington, CT is $425,000. Approximately 74.82% of North Stonington homes are owned, compared to 14.15% rented, while 11.03% are vacant. North Stonington real estate listings include condos, townhomes, and single family homes for sale. Commercial properties are also available. If you see a property you’re interested in, contact a North Stonington real estate agent to arrange a tour today!
North Stonington, Connecticut has a population of 5,255. North Stonington is more family-centric than the surrounding county with 35.9% of the households containing married families with children. The county average for households married with children is 28.12%.
The median household income in North Stonington, Connecticut is $84,833. The median household income for the surrounding county is $69,411 compared to the national median of $57,652. The median age of people living in North Stonington is 45.9 years.
North Stonington Weather
The average high temperature in July is 79.4 degrees, with an average low temperature in January of 20.9 degrees. The average rainfall is approximately 50.3 inches per year, with 28 inches of snow per year.
