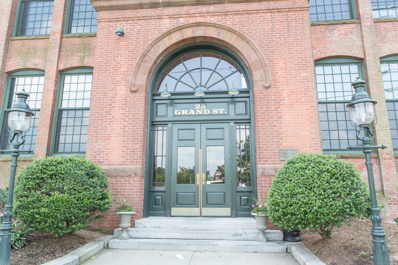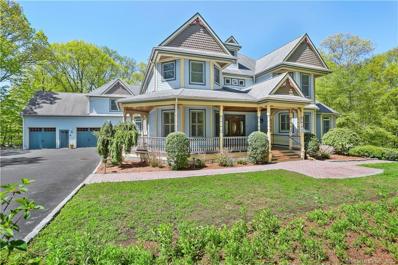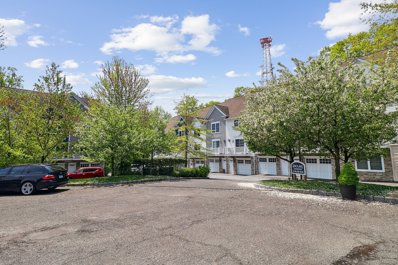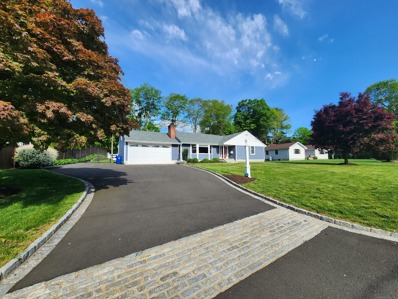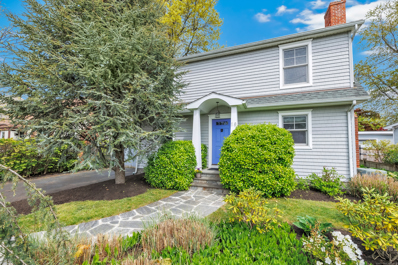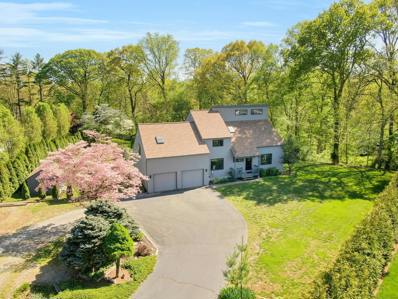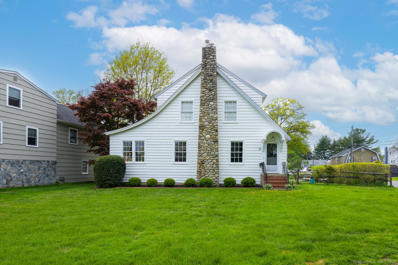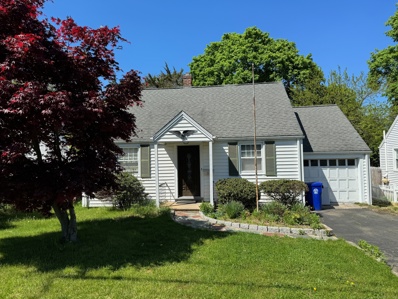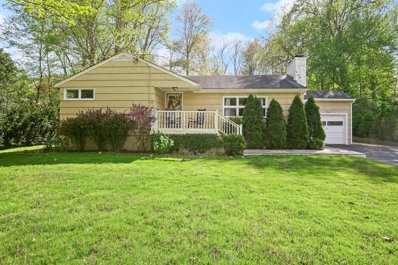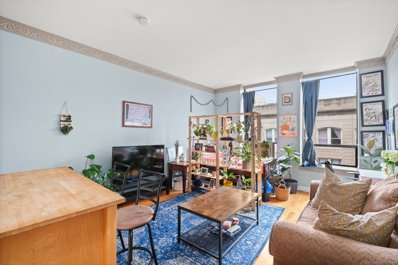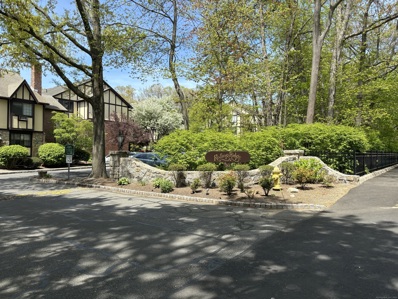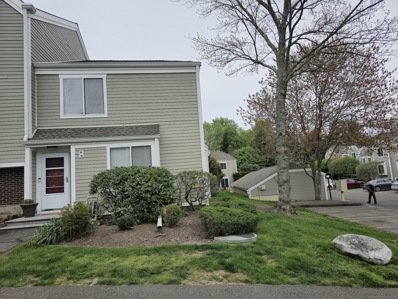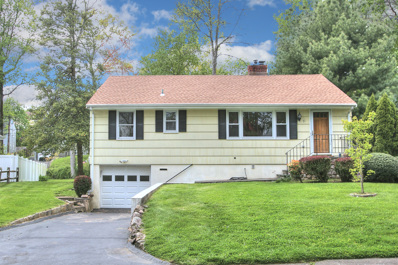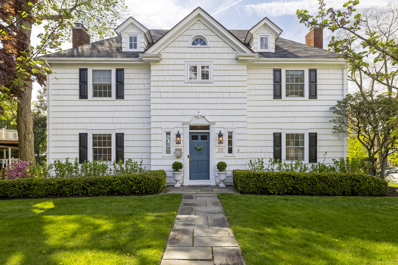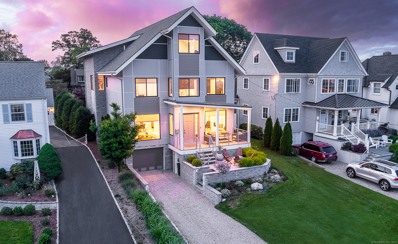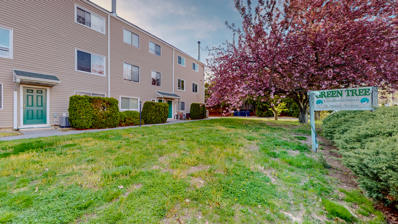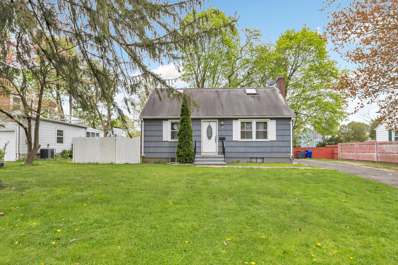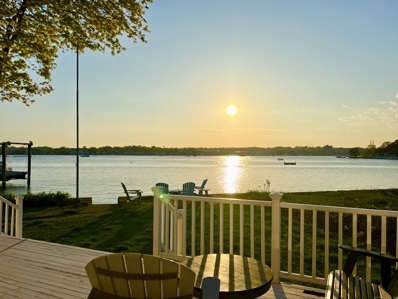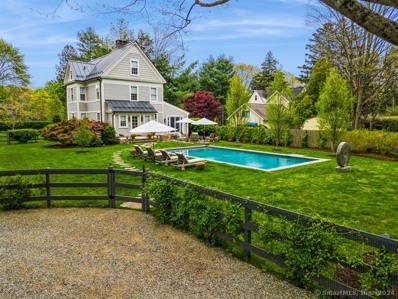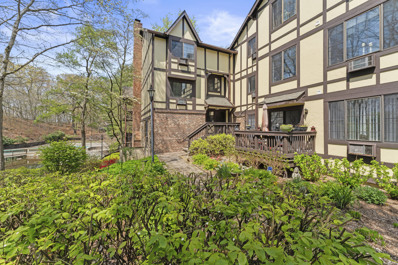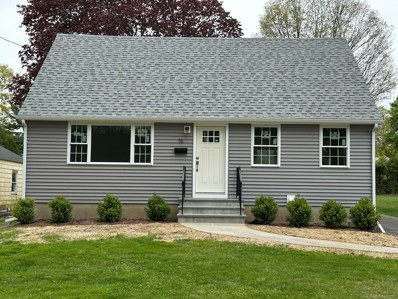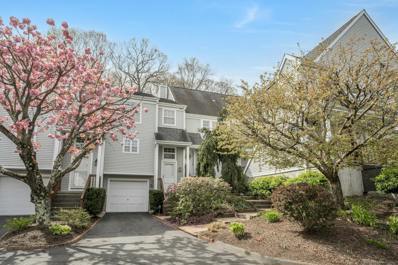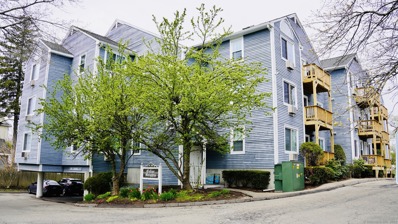Norwalk CT Homes for Sale
- Type:
- Condo
- Sq.Ft.:
- 660
- Status:
- NEW LISTING
- Beds:
- n/a
- Year built:
- 1903
- Baths:
- 1.00
- MLS#:
- 24017022
- Subdivision:
- N/A
ADDITIONAL INFORMATION
Conveniently located in Clocktower Close, this ranch style studio is ready for you. This unit features high ceilings, a Southern exposure with lots of natural light, with open concept living feeling spacious and comfortable. The building offers beautiful indoor and outdoor community spaces, a recently updated Gym with men's and women's locker rooms and convenient laundry facilities. There is also a dog run adjacent to the unit. This central location can't be beat for access to restaurants, shops, highways and transportation. A quiet enclave with access to it all.
$1,399,000
205 E Rocks Road Norwalk, CT 06851
- Type:
- Other
- Sq.Ft.:
- 6,798
- Status:
- NEW LISTING
- Beds:
- 5
- Lot size:
- 1.42 Acres
- Year built:
- 2006
- Baths:
- 5.00
- MLS#:
- 24016854
- Subdivision:
- Cranbury
ADDITIONAL INFORMATION
Custom built Victorian Colonial in prime "Cranbury" area w/a full accessory apartment & 1st floor primary en-suite - Welcome Home to 205 East Rocks Road. This picturesque home exudes charm from the moment you pull up to the ideallic wrap around porch. Fabulous features that set this home apart include a spacious, open & sun-filled floor plan w/3 levels of living, dramatic & double story entrance, soaring 9 ft. ceilings on 1st level & 10 ft. on 2nd level, primary en-suite w/large walk-in closet & spa like full bath, eat-in kitchen w/oversize island, living room w/fireplace, built-ins, & French doors that lead to the patio, office w/a curved wall of windows, dining room, mud room w/laundry & full bath complete the 1st level. The 2nd level presents 2 spacious bedrooms w/a Jack and Jill bath & a hall that leads to accessory apartment not found in any of the active listings today in Norwalk. This is a unique opportunity to have a gorgeous & separate apartment that is pristine & includes two large bedrooms w/Jack and Jill bath, eat-in kitchen, oversize family room, storage & separate stairway that leads to the outdoors. All of this PLUS a beautiful finished walk-out, bright & sunny lower level that includes a rec/playroom w/fireplace, large family room & enormous utility/storage room. 3 car garage. Outdoor shows like a nature preserve w/30x30 blue stone patio, wild flower meadows & gorgeous flowers blooming. Close to parks, beach & highways. This home is a treasure.
- Type:
- Condo
- Sq.Ft.:
- 1,710
- Status:
- NEW LISTING
- Beds:
- 2
- Year built:
- 2007
- Baths:
- 3.00
- MLS#:
- 24016885
- Subdivision:
- N/A
ADDITIONAL INFORMATION
Welcome to 12 Willard Rd, a meticulously designed townhouse offering a modern living experience on the Norwalk/Westport line. It is a 3 min drive to downtown Westport. This exceptional four-level property showcases a thoughtful layout and an array of desirable amenities, perfect for those seeking comfort, style, and convenience. Step inside to discover the sleek finishes, and an open layout that seamlessly flows into the inviting living room and dining area. Whether you're hosting a casual gathering or a formal dinner party, this space provides the ideal setting for entertaining friends and family. Upstairs, you'll find two sunny bedrooms, providing peaceful retreats for rest and relaxation. The top floor boasts a spacious loft adorned with built-in storage solutions, offering endless possibilities for a home office, recreation area, or additional bedroom to suit your lifestyle needs. On the ground floor, a sunlit flex space awaits, featuring its own half bath and large sliders that open up to a charming green space and small playground. Convenience meets flexible living spaces, and close proximity to local shops, restaurants, parks, and transportation options at this beautiful turn key townhouse.
$889,000
3 Mill Brook Drive Norwalk, CT 06851
- Type:
- Other
- Sq.Ft.:
- 2,100
- Status:
- NEW LISTING
- Beds:
- 4
- Lot size:
- 0.36 Acres
- Year built:
- 1959
- Baths:
- 3.00
- MLS#:
- 24015956
- Subdivision:
- West Rocks Area
ADDITIONAL INFORMATION
Nicely cared for turn key Ranch on a cul de sac offers buyers great tradesman construction features like an open island kitchen with granite counter tops, delightful all season porch, owners suite with two walk in closets, oversized two car garage and a accessory lower level rentable apartment, fenced in yard with a fire pit . Short distance to all the schools, shopping, I-95, Rowayton or SoNo train and downtown Historic SoNo. Enjoy SoNo and the many fine restaurants, theaters, pizza, beer, wine, boutiques, beaches, and coastal living amenities.
$750,000
18 Baxter Drive Norwalk, CT 06854
- Type:
- Other
- Sq.Ft.:
- 1,992
- Status:
- NEW LISTING
- Beds:
- 3
- Lot size:
- 0.1 Acres
- Year built:
- 1950
- Baths:
- 3.00
- MLS#:
- 24014925
- Subdivision:
- Harbor Shores
ADDITIONAL INFORMATION
Please submit Highest & Best offers by 5:00 Tuesday, May 14. Thank you. Step into charming 18 Baxter Drive and envision yourself enjoying this exquisite home located steps away from Harbor Shores where you can gather with friends or take your kayak out to enjoy sunsets. Well-maintained with great character and attention to detail. Lovely living room with a wood-burning fireplace and extra space for an office with built-in bookshelves and plenty of storage. The dining area is adjacent to the well-appointed kitchen and access to the family room that opens to a deck and beautiful landscaping. Upstairs are two bedrooms, full bathroom, W/D with storage closet, and a lovely Primary Bedroom with a gas fireplace, remodeled bathroom with an extra large walk-in shower, walk-in closet, and a door leading to a beautiful, private deck to relax and enjoy amazing views of the water! One-of-a-kind home in a great location with access to SoNo, restaurants, train station, the Mall and so much more. Updates: New Washer/Dryer 2022, New Sewer Line December 2023, HVAC: New control panel, New zone damper/motor, New sump pump hose April 2024, New faucet downstairs bath, Landscaping. Stays with property: TV mounts, Outdoor Furniture, W/D & Refrigerator located in the basement.
- Type:
- Condo
- Sq.Ft.:
- 732
- Status:
- NEW LISTING
- Beds:
- 1
- Year built:
- 1955
- Baths:
- 1.00
- MLS#:
- 24015570
- Subdivision:
- Spring Hill
ADDITIONAL INFORMATION
Welcome to your renovated one bedroom condo, heat and hot water included in HOA plus you have a private garage and assigned parking space! This chic space boasts a new kitchen with granite counter tops, new bathroom and hardwood floors throughout. Natural light floods the open concept living area creating an inviting ambience perfect for entertaining or relaxing after a long day. Located in a quiet community conveniently located near to shops, restaurants and vibrant SONO with easy access to I-95, public transportation and Norwalk Hospital.
$975,000
7 Old Rock Court Norwalk, CT 06850
- Type:
- Other
- Sq.Ft.:
- 2,878
- Status:
- NEW LISTING
- Beds:
- 4
- Lot size:
- 1.09 Acres
- Year built:
- 1984
- Baths:
- 3.00
- MLS#:
- 24015495
- Subdivision:
- West Norwalk
ADDITIONAL INFORMATION
*****HIGHEST AND BEST BY 5PM TODAY. 5/13/24***** WEST NORWALK Contemporary/Colonial nestled on a cul de sac on over 1 acre flat parcel. Four bedrooms, three full bath, open concept kitchen/family room with fireplace and bonus room close to New Canaan and Darien lines. This home is completely energy efficient. All new windows, Dandelion geothermal, heat, and air-conditioning system with Tesla Solar. Heating/electrical costs last year around $3000 total! This home is the place to gather with French doors opening out to a large deck, in ground pool and private yard with mature plantings. First floor bedroom, convenient for au pair, guests or in law suite. House generator included. This home is conveniently located to shopping, highways and a little over one hour from New York City.
$729,500
67 Barbara Drive Norwalk, CT 06851
- Type:
- Other
- Sq.Ft.:
- 1,490
- Status:
- NEW LISTING
- Beds:
- 3
- Lot size:
- 0.15 Acres
- Year built:
- 1935
- Baths:
- 2.00
- MLS#:
- 24015509
- Subdivision:
- Bettswood Area
ADDITIONAL INFORMATION
This lovely Colonial is brimming with charm while thoughtfully updated with modern touches. With 3 bedrooms and 1 1/2 bathrooms, the sunlit home welcomes you as soon as you walk through the door. The main level offers a seamless floor plan with formal living and dining rooms, as well as a cozy family room/playroom. The remodeled kitchen boasts quartz countertops, stainless steel appliances, and crisp white cabinetry. An updated half bath completes the first level. Upstairs, are three well-appointed bedrooms and a sleek full-bathroom. The property is complete with a flat, fenced-in backyard, making the home a must-see! Convenient to shops, schools and transportation.
$480,000
30 Harris Street Norwalk, CT 06850
- Type:
- Other
- Sq.Ft.:
- 1,176
- Status:
- NEW LISTING
- Beds:
- 3
- Lot size:
- 0.14 Acres
- Year built:
- 1942
- Baths:
- 2.00
- MLS#:
- 24016085
- Subdivision:
- Broad River
ADDITIONAL INFORMATION
Great opportunity to make this your dream home . Fabulous area in the Broad River neighborhood. Lovely level fenced in property. Spacious living room. Kitchen with granite counter tops. There is a bedroom and full bath on the first floor as well as a 4th bedroom or dining room. The 2nd level has two more bedrooms and a bath. There is also a full basement and garage. Central air and hardwood floors are a couple more features of this fine home.
- Type:
- Other
- Sq.Ft.:
- 1,552
- Status:
- NEW LISTING
- Beds:
- 4
- Lot size:
- 0.76 Acres
- Year built:
- 1951
- Baths:
- 2.00
- MLS#:
- 24014221
- Subdivision:
- Cranbury
ADDITIONAL INFORMATION
Come see this charming, immaculate, 14 Acre Pond-front 4-bedroom home with in-ground saltwater pool on a highly desirable Cranbury street; wonderful neighborhood! Leave your troubles behind and enjoy a serene summer staycation in your own lovely backyard. Beautifully updated kitchen, welcoming fireplace and wood floors throughout. Upstairs features two bedrooms with backyard pond views and a beautifully updated bathroom. Lots of opportunity in the large unfinished, spic-and-span basement. 2-car garage with generous additional storage space. A wonderful home!
- Type:
- Other
- Sq.Ft.:
- 1,350
- Status:
- NEW LISTING
- Beds:
- 3
- Lot size:
- 0.53 Acres
- Year built:
- 1959
- Baths:
- 2.00
- MLS#:
- 24015563
- Subdivision:
- Silvermine
ADDITIONAL INFORMATION
Welcome to this charming ranch in desirable Silvermine location. This delightful residence boasts 3 bedrooms, 1.5 bathrooms, and comfortable living space. Inside, you'll find hardwood floors throughout, adding warmth and character to the home. Enjoy fires in the cozy living room that open up to the dining room. Off of the dinning room you will find a great luminous sun room. Multiple Sliders from the sunroom lead to large private level back yard, ideal for entertaining and outdoor activities. This house sits on over a half of acre. Attached garage. Expansion possibilities. Large unfished basement provides plenty of storage. Conveniently located on the New Canaan border. Minutes to Merritt, I95, shops and restaurants. Don't miss out on this great opportunity!
- Type:
- Condo
- Sq.Ft.:
- 429
- Status:
- NEW LISTING
- Beds:
- 1
- Year built:
- 1982
- Baths:
- 1.00
- MLS#:
- 24015997
- Subdivision:
- Sono
ADDITIONAL INFORMATION
Step into a life of convenience and comfort in this studio apartment, ideally located just steps away from the Metro North station, Parks, and Boat Docks. Featuring sleek hardwood floors and crown molding, this bright and welcoming space offers the perfect blend of style and functionality. The spacious walk-in closet provides ample storage, making organization a breeze. Whether you're a commuter looking for quick access to transportation or someone who enjoys weekend strolls by the water, this studio is perfectly situated to meet all your needs. Don't miss the opportunity to own this delightful urban gem in a vibrant neighborhood. Ideal for anyone seeking a chic, low-maintenance lifestyle. Experience the best of South Norwalk living - Your new home awaits.
- Type:
- Condo
- Sq.Ft.:
- 1,082
- Status:
- NEW LISTING
- Beds:
- 2
- Year built:
- 1979
- Baths:
- 2.00
- MLS#:
- 24015821
- Subdivision:
- West Rocks Area
ADDITIONAL INFORMATION
MULTIPLE OFFER SITUATION: HIGHEST AND BEST OFFERS BY TUESDAY MAY 14TH AT 10AM - Welcome to Rolling Ridge... a picturesque and serene setting, in one of Norwalk's most convenient locations. Blooming Dogwoods, walking trails and a large pond with water fountains. Like being active? This complex offers paddle tennis courts, a community pool with grilling and picnic areas, as well as a dedicated dog park. First floor 2 bedroom/2 full bath unit ready and waiting for you with freshly painted living space, new carpeting (throughout), new hall and dining area lighting, freshly painted kitchen cabinets, granite counters and stainless steel appliances (recently installed). The extra large living room makes entertaining easy, flowing into the dining area with sliders out to the private deck. Galley kitchen flows back into the foyer which offers a large double closet and hall laundry closet. 2 generous-sized bedrooms...with the primary offering it's own full bath and 2 closets. Personal storage unit and an abundance of open parking for your guests. Heat and hot water are included in the common charges making living easy/breezy. Located just moments away from shopping, dining and all local highway access, with access to SONO and Metro North within 10 minutes. Owner to pay assessment in full at closing. Don't let this one pass you by. Set up a time to preview today!
- Type:
- Condo
- Sq.Ft.:
- 1,480
- Status:
- NEW LISTING
- Beds:
- 2
- Year built:
- 1979
- Baths:
- 3.00
- MLS#:
- 24015918
- Subdivision:
- West Rocks Area
ADDITIONAL INFORMATION
This updated, move-in-ready end unit townhouse offers a ground level entry & features newer hardwood floors throughout both levels. Pet friendly. The main level includes a half bath & an eat-in-kitchen with stainless steel appliances. The dining room has steps leading to a living room with a fireplace & sliders that open to patio. Upstairs, there are 2 bedrooms, each with their own bathrooms. Convenient stacked laundry is located in the hallway. closet. The Winnipauk Village Community amenities include a clubhouse with an exercise room, 2 pools, pickleball/tennis, & racquetball courts. The property boasts gorgeous landscaping. Reserved parking space is conveniently next to unit & quest parking is also available.
$579,000
71 Glenwood Avenue Norwalk, CT 06854
- Type:
- Other
- Sq.Ft.:
- 1,932
- Status:
- NEW LISTING
- Beds:
- 2
- Lot size:
- 0.23 Acres
- Year built:
- 1958
- Baths:
- 2.00
- MLS#:
- 24015685
- Subdivision:
- Spring Hill
ADDITIONAL INFORMATION
Spring Hill Cutie. Two bedroom (could be three), quality ranch on a quiet, tree-lined street. The kitchen is cheerful and awash with soft light and stainless steel appliances. Exquisite open living room with paneled fireplace and a brick surround to cozy up to when the weather outside is frightful. A separate dining room area close to the kitchen and living room to host parties & holidays. Enjoy the view of your level private backyard from your three-season porch or your elevated deck. The Main bath has a frameless shower with whirl pool tub. The finished lower level is tiled throughout with a separate office, or 3rd bedroom and a separate rec-room space that includes a full bath. Attached 1-car garage, plenty of driveway parking. Close to Shopping, I95, the Merritt, train and everything that matters.
$889,500
33 Dry Hill Road Norwalk, CT 06851
- Type:
- Other
- Sq.Ft.:
- 2,439
- Status:
- NEW LISTING
- Beds:
- 4
- Lot size:
- 0.24 Acres
- Year built:
- 1930
- Baths:
- 3.00
- MLS#:
- 24015489
- Subdivision:
- N/A
ADDITIONAL INFORMATION
Welcome home to the Dry Hill House! Built in 1930 with tons of charm, yet updated throughout to fit with today's style. Enter the spacious foyer with high ceilings, crown molding, built-ins and refinished hardwood floors throughout. The magnetism includes a cozy office, family or sitting room with gas fireplace and whimsical half bath, luxurious living room with wood burning fireplace, formal dining room with custom built-ins and 3 season screened in porch that you will spend endless hours in. The updated eat-in kitchen with mud room/pantry, new stainless steel Bosch appliances, granite countertops and stone flooring completes the first floor. With all bedrooms on the second floor, enter the primary bedroom with updated bathroom, walk-in closet and sleeping porch, as well as 3 more generously sized bedrooms and updated full hall bath. Partially finished basement ideal for gym, playroom, music studio or home office. The home was recently upgraded to natural gas with new furnace and central air conditioning, new Pella windows, new re-graded gravel driveway with Belgian Block, new flagstone back patio, professional landscaping, sprinkler system installed, new light fixtures, water purifier in kitchen, new security system with exterior cameras and completely painted inside and out! This is a rare opportunity to have all the character of the early 1900's with modern flair.
$1,899,000
31 Shorefront Park Norwalk, CT 06854
- Type:
- Other
- Sq.Ft.:
- 3,500
- Status:
- NEW LISTING
- Beds:
- 4
- Lot size:
- 0.19 Acres
- Year built:
- 1955
- Baths:
- 4.00
- MLS#:
- 24015216
- Subdivision:
- South Norwalk
ADDITIONAL INFORMATION
Experience the epitome of modern living in this stunning property nestled within the private Shorefront Park association. From the moment you step inside, natural light floods the space, accentuating the impeccable finishes that adorn every corner. With seamless transitions between indoor and outdoor areas, the expansive living spaces cater to both intimate gatherings and large entertaining. The heart of this home lies in the sleek German kitchen, equipped with top-of-the-line Miele and Sub-Zero appliances, custom cabinetry, and a spacious island for culinary creations. Immerse yourself in unparalleled sound quality with the built-in Sonos sound system spanning all three stories. Step outside and discover your own private oasis, perfectly landscaped and complimented with a glistening pool, and inviting lounge and dining areas. Take a moment to relax on the front porch and soak in the breathtaking views of the Harbor, including front-row seats to the mesmerizing 4th of July fireworks display. Beyond the confines of this property, Shorefront Park offers unique amenities including two private beach areas ideal for launching kayaks and paddle boards. With proximity to SONO's vibrant dining, shopping, and entertainment scene, as well as easy access to the train station just a stroll away, this property offers the perfect blend of tranquility and convenience, all just 60 minutes from the bustling metropolis of NYC. Agent/Owner FEMA compliant.
- Type:
- Condo
- Sq.Ft.:
- 989
- Status:
- NEW LISTING
- Beds:
- 2
- Year built:
- 1984
- Baths:
- 2.00
- MLS#:
- 24015158
- Subdivision:
- South Norwalk
ADDITIONAL INFORMATION
MULTIPLE OFFERS RECEIVED! Highest & best due by 5pm on Monday May 13th. Welcome to your new home at 31 Stuart Ave #18, Norwalk, CT! This charming townhouse features 2 bedrooms and 1.5 baths, offering a comfortable and modern living experience. The open floor plan creates a spacious feel, perfect for entertaining and everyday living. The main floor boasts beautiful hardwood floors, adding warmth and style to the living space. The kitchen is a chef's dream, equipped with sleek stainless steel appliances and a convenient breakfast bar for casual dining. Upstairs, you'll find two cozy bedrooms with ample closet space, providing you with a tranquil retreat at the end of the day. The full and half baths are tastefully designed for your convenience. Additional features include 2 assigned parking spaces for hassle-free parking and in-unit laundry. This property is ideally situated close to many local conveniences, making daily errands a breeze. Don't miss the opportunity to make this lovely townhouse your new home. Schedule today!
- Type:
- Other
- Sq.Ft.:
- 1,344
- Status:
- Active
- Beds:
- 4
- Lot size:
- 0.2 Acres
- Year built:
- 1955
- Baths:
- 3.00
- MLS#:
- 24015094
- Subdivision:
- N/A
ADDITIONAL INFORMATION
Nestled in the heart of East Norwalk, this inviting residence offers a harmonious blend of comfort and convenience. Boasting a spacious layout spanning 1344 square feet with an additional 768 square feet of finished basement space, this home provides ample room for relaxation and entertainment. Upon entry, you are greeted by a bright and airy living space, ideal for hosting gatherings or unwinding after a long day. The main level features four generously sized bedrooms, each offering privacy and comfort. With three full bathrooms. Descend to the finished basement, where a cozy retreat awaits. Complete with a small bar area, this versatile space is perfect for hosting game nights or enjoying leisurely evenings with loved ones. Outside, the property encompasses 0.2 acres of leveled and flat outdoor space, presenting endless possibilities for outdoor enjoyment. Whether you envision a lush garden oasis or a vibrant entertainment area, the expansive yard provides the canvas for your dreams to flourish. Conveniently located near major highways and essential amenities, this home offers easy access to shopping, dining, and recreational opportunities. Embrace the vibrant lifestyle of East Norwalk while enjoying the comforts of home in this charming property. Don't miss your chance to make this residence your own and experience the best of suburban living. Schedule your tour today and seize this remarkable opportunity.
$1,550,000
14 Tonetta Circle Norwalk, CT 06855
- Type:
- Other
- Sq.Ft.:
- 2,618
- Status:
- Active
- Beds:
- 4
- Lot size:
- 0.32 Acres
- Year built:
- 1965
- Baths:
- 3.00
- MLS#:
- 24014001
- Subdivision:
- East Norwalk
ADDITIONAL INFORMATION
Experience direct waterfront from your Modern Cape In the heart of East Norwalk. Discover breathtaking views and sunsets of the Norwalk harbor from your open yard, expansive deck and fire pit lounge. Swim and launch your kayak and paddle board from your backyard. Entertain indoors and outdoors with double French doors seamlessly connecting the living room to the open chef's kitchen and spacious dining area. Serve on your modern island with absolute black granite with breezes from the harbor. The sea views continue in your private first floor primary suite with bathroom, walk in closet and spectacular sunroom or home office. Invite guests to stay in your well appointed bonus studio with private entrance. Half bath and laundry room complete the main house first floor. The water views continue on your second floor from both bedrooms, office and modern full bathroom with soaking tub. Gleaming hardwood floors throughout. Calf Pasture Beach, miniature golf and restaurants are just a bike ride away, this is Norwalk at its best.
$2,595,000
285 Silvermine Avenue Norwalk, CT 06850
- Type:
- Other
- Sq.Ft.:
- 3,426
- Status:
- Active
- Beds:
- 4
- Lot size:
- 0.89 Acres
- Year built:
- 1895
- Baths:
- 4.00
- MLS#:
- 24014993
- Subdivision:
- Silvermine
ADDITIONAL INFORMATION
Enter into warmth and luxury with this elegant 3-story colonial antique nestled in the heart of the historic Silvermine village. Impeccably restored with meticulous attention to detail, this home seamlessly blends the charm of yesteryear with the modern amenities and touches of today. As you enter, you're enveloped by high ceilings and natural light flooding from numerous windows, showcasing the beautiful patterned oak and wide plank floors. The rich woodwork and trim, along with period details throughout, transport you to a bygone era of craftsmanship and refinement. The stunning kitchen is a chef's delight, featuring commercial-grade appliances, a spacious island topped with marble countertops, and custom-made cabinets. Entertain effortlessly in this inviting space, where every meal becomes a culinary experience. Retreat to the luxurious primary suite, complete with elegant soaking tub, gorgeous oversized shower, and custom walk-in closet and dressing room, offering the ultimate in relaxation and comfort. Three additional bedrooms provide ample space for family and guests, each infused with natural light and a serene ambiance. Head outside to your own private oasis, where a stone patio and lush landscaping surround an inviting in-ground gunite pool, perfect for summer gatherings and relaxation. The sunroom with skylights, blue stone floor and French doors seamlessly connects indoor and outdoor living, providing a tranquil space to unwind year-round.
- Type:
- Condo
- Sq.Ft.:
- 736
- Status:
- Active
- Beds:
- 1
- Year built:
- 1979
- Baths:
- 1.00
- MLS#:
- 24012132
- Subdivision:
- N/A
ADDITIONAL INFORMATION
Discover tranquility in this 1-bedroom end unit condo nestled between the Merritt Parkway and I-95 in Norwalk. Wake up to picturesque views of the inground pool, stream, and pond from your end unit. The open living area is bathed in natural light, perfect for relaxation. Enjoy modern amenities including an updated kitchen and in unit laundry. Step outside to your private deck or explore community features like the pickleball court, pool, clubhouse, grilling/picnic area, and dog park. Experience convenience and serenity in one place, you don't want to miss this! Contingent upon seller finding suitable housing.
$599,999
16 Scofield Place Norwalk, CT 06855
- Type:
- Other
- Sq.Ft.:
- 1,428
- Status:
- Active
- Beds:
- 3
- Lot size:
- 0.13 Acres
- Year built:
- 1960
- Baths:
- 2.00
- MLS#:
- 24015796
- Subdivision:
- East Norwalk
ADDITIONAL INFORMATION
Another great home renovation by On The Level Property Management! Nothing to do except move in! This Cape Cod has three nicely sized rooms, two beautiful bathrooms with heated flooring. The gourmet kitchen with pot filler faucet over the range and Sub Zero refrigerator would make many chefs green with envy. And although there are too many updates to include here, some of the primary ones are a new 25 year roof, new vinyl siding, new windows and exterior doors. Hardwood floors throughout, energy efficient spray foam insulation in the attic, LED lighting throughout, tankless energy efficient hot water heater, new 12'x16' deck, and new ductless AC/heat pumps in each bedroom and main floor make up just a partial list of work done to bring this Cape Cod up to contemporary standards. Buy it today and be in for your summer picnics and parties!
- Type:
- Condo
- Sq.Ft.:
- 1,437
- Status:
- Active
- Beds:
- 2
- Year built:
- 1991
- Baths:
- 2.00
- MLS#:
- 24014703
- Subdivision:
- Cranbury
ADDITIONAL INFORMATION
If you are looking to be in the hot Cranbury neighborhood of Norwalk, this is it. It's in the sought after Foxboro area and has so much to offer. That includes a pool, just in time to enjoy for the summer. This location offers so many restaurants and shops and is close to the highway and close to Wilton CT. This townhouse is full of natural light with skylights everywhere. There is also a cool loft as a bonus room. The primary bedroom is nicely sized. There are high ceilings through the townhouse. The bathroom has been recently remodeled. The HVAC system is recent and it has a newer water heater and all new appliances. The basement is also partially finished with one car garage that is a good size. Hurry this won't last long!
- Type:
- Condo
- Sq.Ft.:
- 908
- Status:
- Active
- Beds:
- 2
- Year built:
- 1989
- Baths:
- 1.00
- MLS#:
- 24014526
- Subdivision:
- Brookside
ADDITIONAL INFORMATION
YOU MAY NOW ACCESS THIS THE PROPERTY! - Come take a look at this sunlit second floor corner unit within walking distance to the SoNo area; complete with parks, fine restaurants & shops. Discover the pristine space of this condo featuring a spacious living room w/impressive ceiling moldings, beautiful hardwood flooring & a very sweet dining area w/pass thru from the kitchen. The primary bedroom is also expansive offering space for a king size bed, plenty of furniture & more! The second bedroom is so very special with a big flowering tree outside the window! The windows have all been replaced, the laundry is in the unit, there is a private storage room for each unit and two reserved parking spaces. The location is perfect and convenient. Whatever you need is either within a 12 minute walk or a 5 mile drive! Walk to SoNo Collection mall, metro north railroad, the playground at the Maritime Center which overlooks the water, etc. It is all such a vibrant area to live in! Come soon!

The data relating to real estate for sale on this website appears in part through the SMARTMLS Internet Data Exchange program, a voluntary cooperative exchange of property listing data between licensed real estate brokerage firms, and is provided by SMARTMLS through a licensing agreement. Listing information is from various brokers who participate in the SMARTMLS IDX program and not all listings may be visible on the site. The property information being provided on or through the website is for the personal, non-commercial use of consumers and such information may not be used for any purpose other than to identify prospective properties consumers may be interested in purchasing. Some properties which appear for sale on the website may no longer be available because they are for instance, under contract, sold or are no longer being offered for sale. Property information displayed is deemed reliable but is not guaranteed. Copyright 2021 SmartMLS, Inc.
Norwalk Real Estate
The median home value in Norwalk, CT is $586,000. This is higher than the county median home value of $340,200. The national median home value is $219,700. The average price of homes sold in Norwalk, CT is $586,000. Approximately 56.08% of Norwalk homes are owned, compared to 38.07% rented, while 5.85% are vacant. Norwalk real estate listings include condos, townhomes, and single family homes for sale. Commercial properties are also available. If you see a property you’re interested in, contact a Norwalk real estate agent to arrange a tour today!
Norwalk, Connecticut has a population of 88,537. Norwalk is less family-centric than the surrounding county with 32.62% of the households containing married families with children. The county average for households married with children is 36.27%.
The median household income in Norwalk, Connecticut is $81,546. The median household income for the surrounding county is $89,773 compared to the national median of $57,652. The median age of people living in Norwalk is 39.2 years.
Norwalk Weather
The average high temperature in July is 85.6 degrees, with an average low temperature in January of 20 degrees. The average rainfall is approximately 49.5 inches per year, with 31.2 inches of snow per year.
