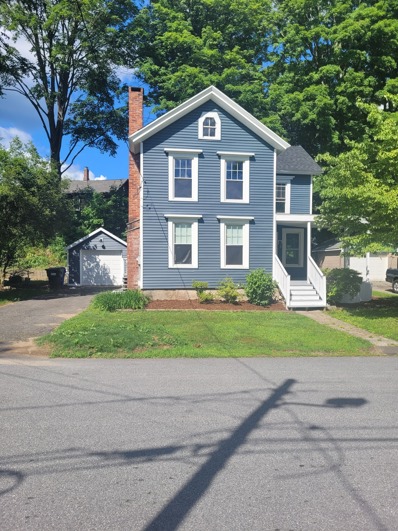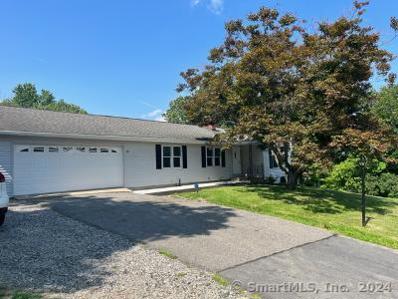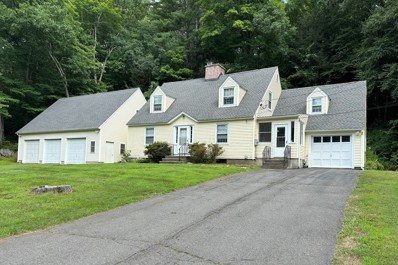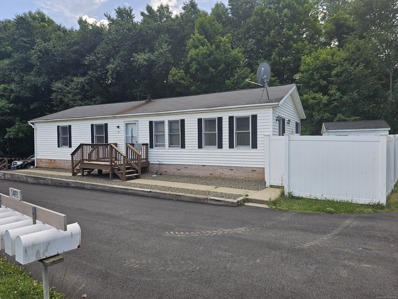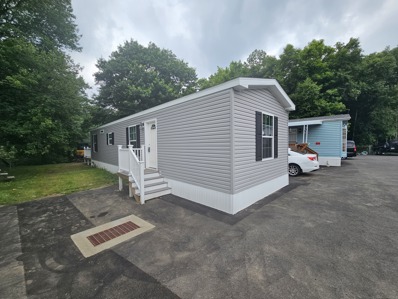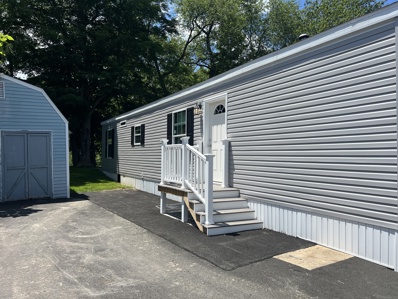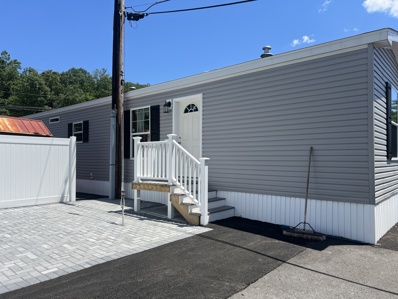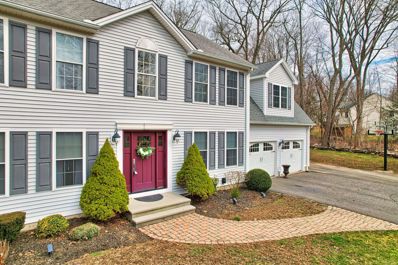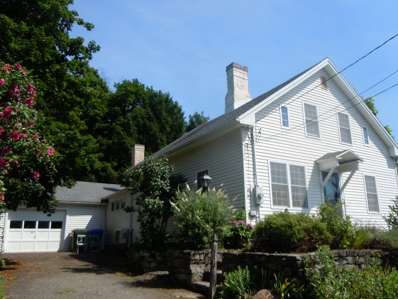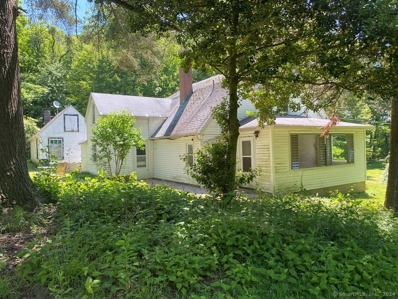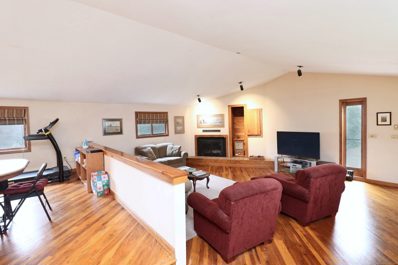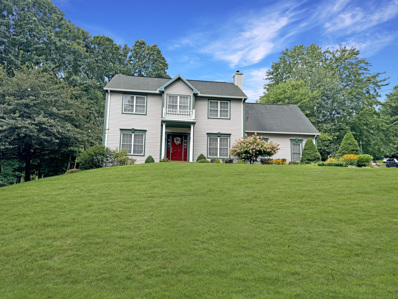Thomaston CT Homes for Sale
$325,000
17 Maple Street Thomaston, CT 06787
- Type:
- Other
- Sq.Ft.:
- 1,248
- Status:
- NEW LISTING
- Beds:
- 3
- Lot size:
- 0.11 Acres
- Year built:
- 1890
- Baths:
- 2.00
- MLS#:
- 24034839
- Subdivision:
- N/A
ADDITIONAL INFORMATION
FOR SALE 17 Maple St. Thomaston CT This renovated 1890 home is located directly behind the Seth Thomas Park. Originally built for workers of the Seth Thomas Clock factory, this home is the perfect downtown location and is in move in condition. This home sits on 0.11 acres of land with public water, sewers and gas. The home features 3 bedrooms, 2 full baths, new kitchen with built in pantry, dining room and a living room with a fireplace. The outside features a 1car garage. A concrete patio in the rear of the house and a large, covered porch in the front overlooking Seth Thomas Park and the historic Clock Factory. Updates include: New asphalt roof. New siding. New gas furnace. New Kitchen cabinets. New full downstairs bathroom. Updated electrical with 100amp service. Refinished hardwood floors. (First floor) Freshly painted walls and ceilings. This home is yards away from schools, parks, restaurants, grocery stores and more.
- Type:
- Other
- Sq.Ft.:
- 1,431
- Status:
- Active
- Beds:
- 3
- Lot size:
- 3.57 Acres
- Year built:
- 1956
- Baths:
- 2.00
- MLS#:
- 24032402
- Subdivision:
- N/A
ADDITIONAL INFORMATION
Beautifully remodeled Ranch home on 3.57 acres!! Country living with gorgeous views and still close to highways. One level living at it's best! breathtaking open floor plan. Granite counters and island in kitchen , new appliances, Built in wine cooler ,freshly painted and new lighting throughout. Enormous open living room with fireplace and tons of natural sunlight. Hardwood floors in Livingroom and bedrooms and kitchen .New bathrooms tastefully designed. Partially finished lower level with second fireplace and a walk out! Dining room with sliders to huge covered deck with access to garages. Pull down stairs to attic located in garage. Updated well, new septic. Central air conditioning throughout Main level. Paperwork on well & septic attached to listing.
- Type:
- Other
- Sq.Ft.:
- 1,992
- Status:
- Active
- Beds:
- 4
- Lot size:
- 1.4 Acres
- Year built:
- 1955
- Baths:
- 2.00
- MLS#:
- 24032415
- Subdivision:
- N/A
ADDITIONAL INFORMATION
344 Old Branch Road is spacious inside & out! This charming New England Cape has 1992 square feet with a front to back living room with a fireplace, built-ins and hardwood floors under the carpet, galley kitchen open to the dining room with a built-in hutch and hardwood floors, bedroom or office with a closet and hardwood floors, half bath and enclosed porch on the main level. Front to back primary bedroom with suite potential, full bath, 6X7 cedar closet with built-ins and 2 bedrooms on the upper level. 1 car garage attached to house. 3 car detached garage was built in 2002 with 8 foot doors, a second story and electricity with a separate dirt driveway. Updates include: New siding on the house, enclosed porch and attached 1 car garage (2023), new roof on the 3 car garage (2022), new storm doors (2023), the roof on house and 1 car garage (2014), new drilled well with 4 gallons per minute (2022), new 50 gallon hot water heater (2020). There is a natural spring on the property that has a spring house and is currently functioning - good for watering the yard and washing cars. All nestled on 1.4 acres and dead end street. Easy access to Route 6, 8 and 109!
- Type:
- Other
- Sq.Ft.:
- 1,320
- Status:
- Active
- Beds:
- 3
- Year built:
- 1988
- Baths:
- 1.00
- MLS#:
- 24030511
- Subdivision:
- N/A
ADDITIONAL INFORMATION
Spacious 3 bedroom mobile home offers 1320 SF! Located in a small mobile home park, this unit built in in 1988 features a huge living room with vaulted ceiling and a fire place. Large dining room with sliders to a private yard. Large kitchen with plenty of cabinet space. 3 bedrooms, 1 bath Laundry room with extra storage too. Lot lease fee is $450 and includes water and sewer. One small dog or cat allowed.
- Type:
- Other
- Sq.Ft.:
- 728
- Status:
- Active
- Beds:
- 2
- Lot size:
- 0.05 Acres
- Year built:
- 2023
- Baths:
- 1.00
- MLS#:
- 24030503
- Subdivision:
- N/A
ADDITIONAL INFORMATION
Brand new 728 SF mobile home featuring 2 bedrooms and lovely open floor plan. Kitchen, dining & Living room offer laminate floors and you will find all new appliances! Carpeted bedrooms. Primary bedroom features sliders to a private deck. One small dog or cat allowed. Propane heat. Located in a small mobile home park; lot lease is $450/mo and includes water and sewer.
- Type:
- Other
- Sq.Ft.:
- 728
- Status:
- Active
- Beds:
- 2
- Lot size:
- 0.05 Acres
- Year built:
- 2023
- Baths:
- 1.00
- MLS#:
- 24030494
- Subdivision:
- N/A
ADDITIONAL INFORMATION
Brand new 2 bedroom mobile home in small community! This unit offers laminate floors in the living room & kitchen, all new appliances and carpeting in both bedrooms. This unit features slider doors to a very private patio on the rear of the property with seasonal views of the river. Propane heat, paved parking for 2 cars. Laundry area in the unit. Small dog or cat allowed. Lot lease is $450 per month which includes water and sewer.
- Type:
- Other
- Sq.Ft.:
- 728
- Status:
- Active
- Beds:
- 2
- Lot size:
- 0.05 Acres
- Year built:
- 2023
- Baths:
- 1.00
- MLS#:
- 24030371
- Subdivision:
- N/A
ADDITIONAL INFORMATION
Brand new 2 bedroom home in small mobile home park. This unit offers 728 SF of living space, with laminate floors in the living room and kitchen area; carpet in bedrooms. All new kitchen appliances, ceiling fan and laundry hook up. This unit offers a lovely patio too. Propane heat. Lot lease of $450 per month includes water and sewer. A small dog or cat would be allowed.
$525,000
44 Ada Drive Thomaston, CT 06787
- Type:
- Other
- Sq.Ft.:
- 2,292
- Status:
- Active
- Beds:
- 3
- Lot size:
- 0.51 Acres
- Year built:
- 1999
- Baths:
- 3.00
- MLS#:
- 24029576
- Subdivision:
- N/A
ADDITIONAL INFORMATION
Beautiful 4 Bedroom 3.5 bath colonial move in condition in desirable neighborhood.Stunning tobacco road teak hardwood floors,Eat in kitchen with SS appliances and granite countertops.Spacious family room with gas fireplace.Master bedroom has a walk in closet and full bath.Finished room above the garage adds additional square footage could be a 4th bedroom,great room,office,possible in law Finished room in lower level.Newer furnance,CAIR and hot water heater.Wonderful back yard with above ground pool covered gazebo awesome for summer nights,fireplace and 2 sheds.2 car garage.Subject to seller finding and closing on home of choice.Actively looking..
$368,900
68 Grand Street Thomaston, CT 06787
Open House:
Saturday, 7/27 11:00-1:00PM
- Type:
- Other
- Sq.Ft.:
- 1,480
- Status:
- Active
- Beds:
- 3
- Lot size:
- 0.32 Acres
- Year built:
- 1775
- Baths:
- 3.00
- MLS#:
- 24029339
- Subdivision:
- N/A
ADDITIONAL INFORMATION
Cape a Historic Home, all carefully restored in (2016) keeping the original features and upgraded with all the modern conveniences you would expect today. 3 Fireplaces, wide plank chestnut flooring, exposed post and beam construction. The Kitchen features a natural gas fireplace adjacent to the dining area that opens to the living room. Primary bedroom suite on the main level with a full bath and fireplace. 1/2 Bath on the main level, adjacent to the office area. On the second floor there is a large bedroom suite with a full bath, with the potential of making two bedrooms. The restoration included insulation, roofing, siding, windows and electrical, kitchen and baths. Outside you will enjoy your covered porch, usable backyard, stone walls and walkways, privacy provided by mature plantings and perennials. Oversize garage and city utilities, just a short walk to the downtown shopping area, library, banks, churches, opera house, and public transportation. Easy axcess to Rt. 6,8, 84.
$299,000
318 Fenn Road Thomaston, CT 06787
- Type:
- Other
- Sq.Ft.:
- 1,241
- Status:
- Active
- Beds:
- 4
- Lot size:
- 4.32 Acres
- Year built:
- 1940
- Baths:
- 1.00
- MLS#:
- 24022588
- Subdivision:
- N/A
ADDITIONAL INFORMATION
Step back in time and enjoy the simple life. Set on 4+ acres of meadow, grass and light woods and fruit trees, you will want to stay outside all summer long! Step into the spacious living room from the front porch. Next is the formal dining room and then a vintage eat-in kitchen and out to the back porch. there are 4 bedrooms, one off the kitchen and 3 upstairs... one is tucked in back. Large shed for tools and crafts, detached garage. Kitchen and main bath need some updating. Hardwood floors, thermopane windows and vinyl siding. Subject to Probate Court Approval. The driveway is shared with the green house. Great farmstead property!
- Type:
- Other
- Sq.Ft.:
- 2,198
- Status:
- Active
- Beds:
- 3
- Lot size:
- 1.2 Acres
- Year built:
- 1976
- Baths:
- 1.00
- MLS#:
- 24012718
- Subdivision:
- N/A
ADDITIONAL INFORMATION
Great Price on this Extraordinary 2,198 sqft Residence! Originally Built by a Well-Known Local Builder for His Family, This House Has Been Lovingly Maintained and Created Years of Enjoyment for the Current Owners! Nestled on a Picturesque Setting and Offering 1.20 Acres, You Can Enjoy Morning Coffee While Watching the Sunrise and Listening to the Tranquil Sounds of a Nearby Stream! This Home Offers an Incredible Great Room with Vaulted Ceiling, Fireplace, and a Wet Bar for Entertaining Friends and Family (Could make great in-law space). Descend to the Lower Level of the Home Where Possibilities Unfold - A Private Entrance Introduces the Possibility of Home-Based Office or Lower-Level Family In-law Suite. Updates Include a Newer Roof, Rear Deck, Oil Tank, Furnace, Water Heater, Well Tank and Pump! A large Garden Area in Rear Yard Also Offers an Irrigation System! The Oversized Garage Offers Plenty of Room for a Workshop or Storage of All Your Toys! This Property is Within Walking Distance to Nearby Nystrom's Pond and Park. Enjoy Kayaking on a Summer Day, Playing a Game of Tennis on the Courts or Walk the Professional Track...All Within Close Proximity of Your Home Oasis!
$529,000
17 Baum Drive Thomaston, CT 06787
- Type:
- Other
- Sq.Ft.:
- 2,928
- Status:
- Active
- Beds:
- 3
- Lot size:
- 0.48 Acres
- Year built:
- 1999
- Baths:
- 4.00
- MLS#:
- 24007873
- Subdivision:
- N/A
ADDITIONAL INFORMATION
WELCOME HOME! This stunning corner lot Colonial with a 2-car garage allows you to move right in and enjoy! Upon entering, you are greeted with a center staircase. To the right of the staircase is the formal dining room with wainscoting and access to the kitchen. To the left of the staircase is the living room that gives you an open concept layout to the eat-in kitchen. The eat-in kitchen boasts stainless steel appliances, newer cabinetry, quartz countertops, and a tiled backsplash, along with a large center island with a breakfast bar and a 9ft glass slider leading out to the backyard and patio. Completing the main level is a half bathroom, access to the garage, and hardwood flooring and 9ft ceilings throughout the main level. The upper level boasts a massive primary bedroom a large on-suite featuring double sinks, a jetted tub, and a huge walk-in closet and walk-up access to the attic, which could be finished for additional square footage. Additionally, the upper level offers 2 more additional bedrooms and a full bathroom with a laundry room. The lower level is fully finished with an eat-in kitchen, a living room/home office area, a full bathroom, and a glass slider leading to a concrete patio and side yard. The backyard boasts a stone paver patio perfect for enjoying the warmer months and a storage shed. This home also features new garage doors and openers and is plumbed for central vacuum. MOVE QUICK!

The data relating to real estate for sale on this website appears in part through the SMARTMLS Internet Data Exchange program, a voluntary cooperative exchange of property listing data between licensed real estate brokerage firms, and is provided by SMARTMLS through a licensing agreement. Listing information is from various brokers who participate in the SMARTMLS IDX program and not all listings may be visible on the site. The property information being provided on or through the website is for the personal, non-commercial use of consumers and such information may not be used for any purpose other than to identify prospective properties consumers may be interested in purchasing. Some properties which appear for sale on the website may no longer be available because they are for instance, under contract, sold or are no longer being offered for sale. Property information displayed is deemed reliable but is not guaranteed. Copyright 2021 SmartMLS, Inc.
Thomaston Real Estate
The median home value in Thomaston, CT is $179,200. This is lower than the county median home value of $260,600. The national median home value is $219,700. The average price of homes sold in Thomaston, CT is $179,200. Approximately 74.99% of Thomaston homes are owned, compared to 19.77% rented, while 5.23% are vacant. Thomaston real estate listings include condos, townhomes, and single family homes for sale. Commercial properties are also available. If you see a property you’re interested in, contact a Thomaston real estate agent to arrange a tour today!
Thomaston, Connecticut 06787 has a population of 7,668. Thomaston 06787 is more family-centric than the surrounding county with 34.82% of the households containing married families with children. The county average for households married with children is 29.59%.
The median household income in Thomaston, Connecticut 06787 is $67,639. The median household income for the surrounding county is $76,438 compared to the national median of $57,652. The median age of people living in Thomaston 06787 is 44.3 years.
Thomaston Weather
The average high temperature in July is 83.6 degrees, with an average low temperature in January of 12 degrees. The average rainfall is approximately 52.1 inches per year, with 43.3 inches of snow per year.
