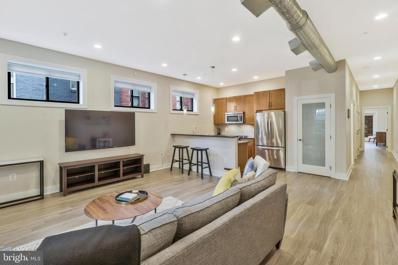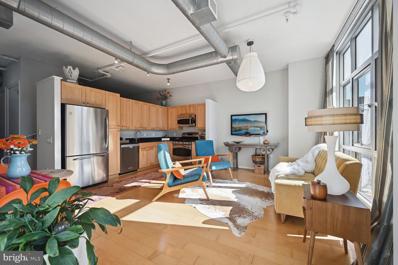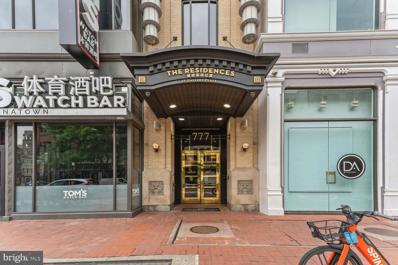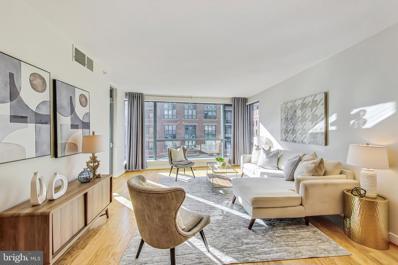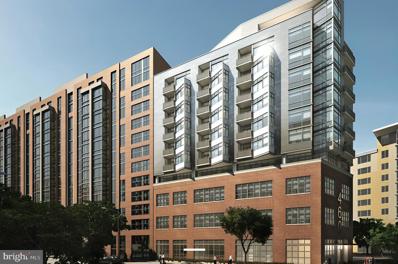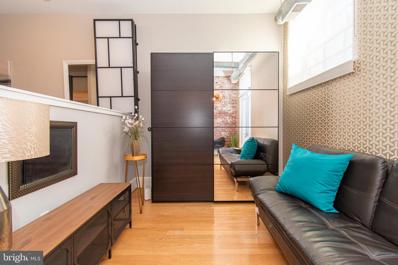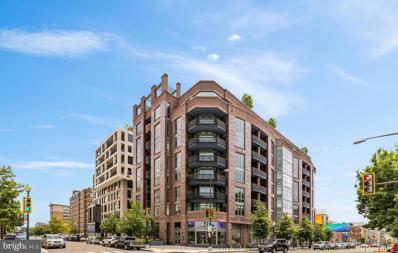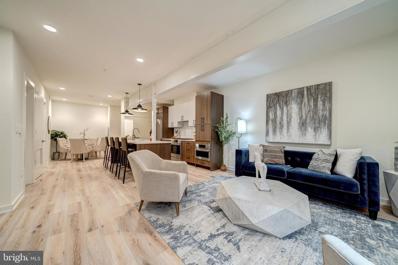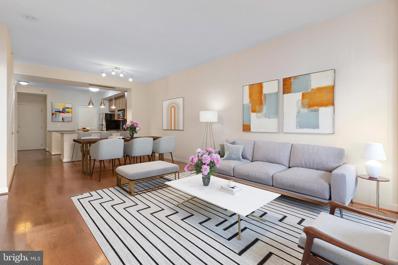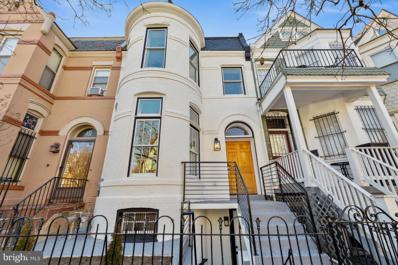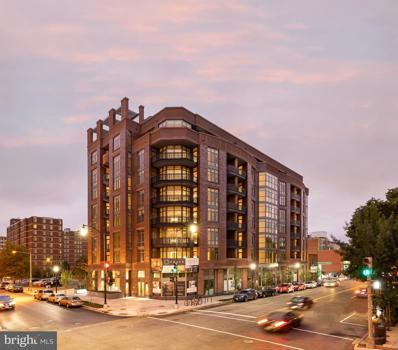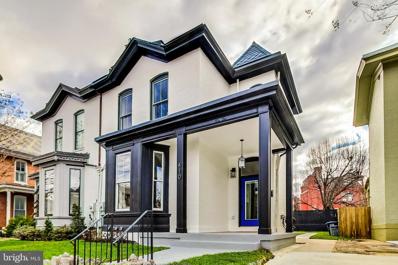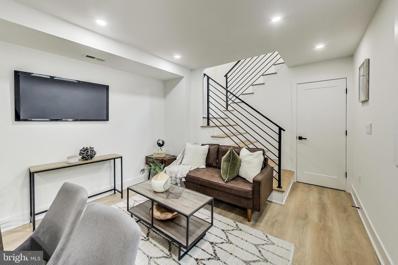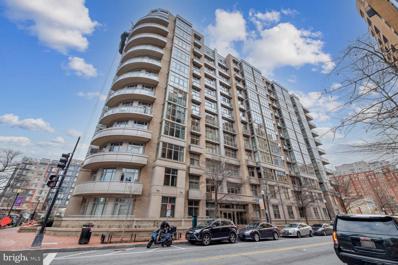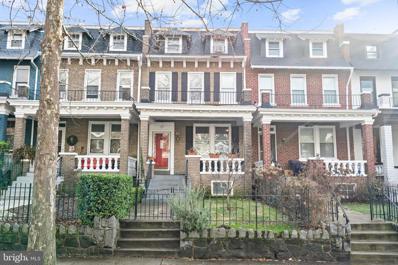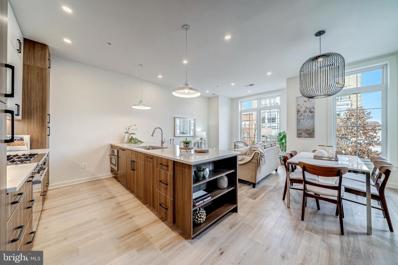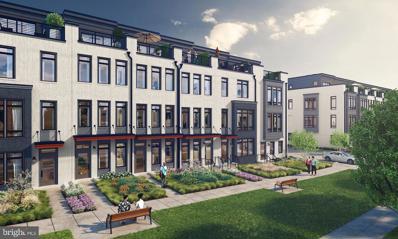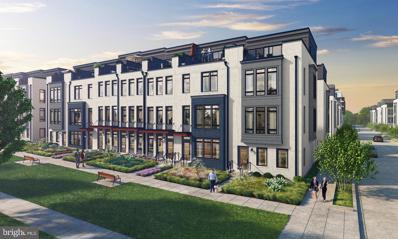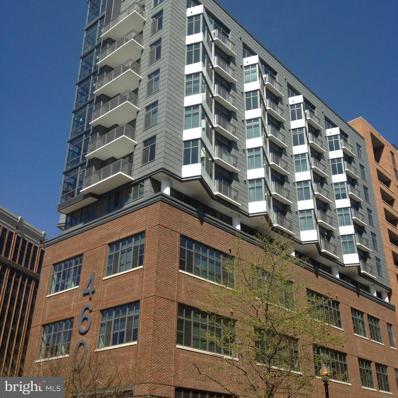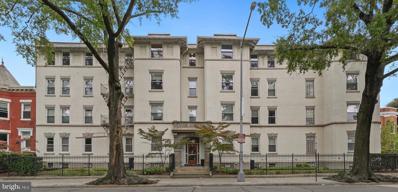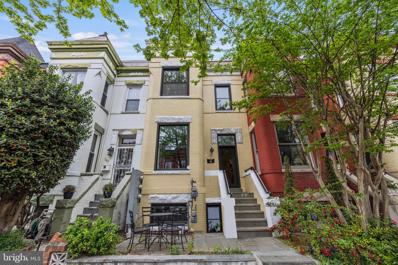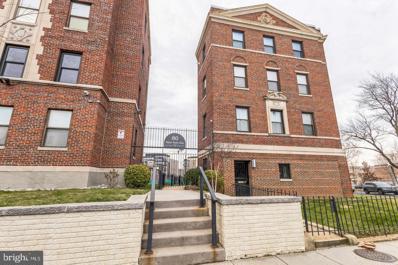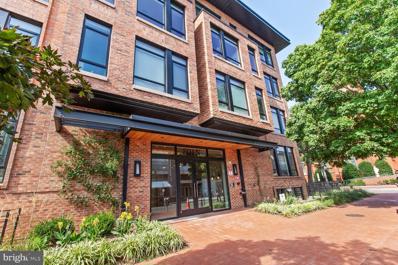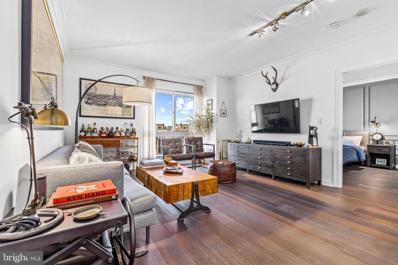Washington DC Homes for Sale
- Type:
- Single Family
- Sq.Ft.:
- 1,144
- Status:
- Active
- Beds:
- 2
- Year built:
- 2008
- Baths:
- 2.00
- MLS#:
- DCDC2130232
- Subdivision:
- U Street Corridor
ADDITIONAL INFORMATION
Incredible NEW price! You need to see this one to believe it! Its features include: Your own front door in a pet-friendly, 4-unit building * Incredible natural light with 9.5 ft ceilings and 1,144 square feet * Newer LVP flooring, recessed lights and south-facing windows throughout * Open floor plan with updated kitchen, stainless appliances, granite counters, full customized pantry closet * Grand primary bedroom with upgraded, en suite bathroom and customized walk-in closet * Second large bedroom with another customized walk-in closet * Upgraded hall bathroom with beautiful tile and a tub shower combo * Full size, in-unit washer dryer * Your own patio with a view of the idyllic, tree-lined street * Nearby rental parking * Two blocks to Whole Foods * Three blocks to Metro * Short distance to U Street and 14th St shops & restaurants.
- Type:
- Single Family
- Sq.Ft.:
- 868
- Status:
- Active
- Beds:
- 2
- Year built:
- 2007
- Baths:
- 2.00
- MLS#:
- DCDC2127414
- Subdivision:
- Old City #2
ADDITIONAL INFORMATION
Open Saturday, May 11 from 1 to 3 pm - This sun drenched two bedroom, two bathroom condo features high ceilings and industrial style with exposed duct work and a loft style second bedroom. This unit also has wood floors, a Juliet balcony in primary bedroom, ceiling fans and a gourmet kitchen. This unit conveys with an assigned parking space. The Madrigal Condominium has 24 hour concierge, security, an exercise room as well as a rooftop with great city views. And the Mount Vernon Triangle neighborhood can't be beat. The building is near Metro, the DC Circulator as well as great restaurants, grocery, and a weekly farmer's market. Also nearby are museums, theater, the Capital One Center, Georgetown Law School, the historic Sixth and Eye Synagogue and so much more.
- Type:
- Single Family
- Sq.Ft.:
- 793
- Status:
- Active
- Beds:
- 1
- Year built:
- 2005
- Baths:
- 1.00
- MLS#:
- DCDC2129528
- Subdivision:
- Penn Quarter
ADDITIONAL INFORMATION
+++NEW PRICE+++unit is now ready for immediate occupancy+++unit has been cleaned and professionally painted+++spacious 6th floor unit at Residences at Gallery Place+++centrally located in Chinatown/ Penn Quarter steps away from Gallery Place Metro, Capital One Arena, business district, dining/ nightlife and more++unit is in good condition and features plenty of natural light and monument views++show and go through Showingtime+++ est793 sq ft+++motivated seller+++
- Type:
- Single Family
- Sq.Ft.:
- 1,055
- Status:
- Active
- Beds:
- 2
- Year built:
- 2006
- Baths:
- 2.00
- MLS#:
- DCDC2128202
- Subdivision:
- Mount Vernon Triangle
ADDITIONAL INFORMATION
Welcome to this rarely available, front facing with western exposure, home at the sought after Quincy Court Condominium. This bright and beautifully maintained condo features stunning newer hardwood floors throughout the living areas, floor to ceiling windows in the large living room, a nice sized dining space that leads to the chef's kitchen that features a huge peninsula with room for seating, tons of cabinet space and upgraded granite counters. The primary bedroom features newer upgraded carpet, walk in closet and huge en suite bath complete with soaking tub and large vanity. The second bedroom can also be used as an office or is large enough to be used as both. The home features a lovely private balcony with room for a table and seating, 2 car tandem parking and extra storage. Quincy Court is a luxury condo building and has just made upgrades to the common hallways, digital locking systems for unit doors, features a beautiful lobby with concierge, a stunning roof deck and exercise room. Centrally located, this home is close to City Center, Blagden Alley, Downtown, 9th Street restaurants, Logan and more.
$1,000,000
422 Warner Street NW Washington, DC 20001
- Type:
- Single Family
- Sq.Ft.:
- 1,279
- Status:
- Active
- Beds:
- 3
- Lot size:
- 0.04 Acres
- Year built:
- 1900
- Baths:
- 2.00
- MLS#:
- DCDC2128368
- Subdivision:
- Old City #2
ADDITIONAL INFORMATION
Owner is exploring their options with the property. Qualified buyers only. Tours require 24 hour notice and the owner's approval. Please contact seller / showing contact for more information about the property.
- Type:
- Single Family
- Sq.Ft.:
- 863
- Status:
- Active
- Beds:
- 2
- Year built:
- 2015
- Baths:
- 2.00
- MLS#:
- DCDC2127272
- Subdivision:
- Old City #2
ADDITIONAL INFORMATION
It keeps getting better...Price reduced 10K. This rare opportunity is to own a large two-bedroom, two-bath unit in upscale 460NYA, a striking metal and glass boutique condo building located on the corner of New York and L Street in Mount Vernon Triangle. Developed by Bozzuto Homes and delivered in 2015, the 11-story complex offers 63 residences featuring oversized windows and open floor plans accented by wide-plank hardwood floors. European finishes abound with custom cabinetsâThis unit has an assigned Parking Space #5C. Assigned Storage Space 5 Additional features include a full-size washer and dryer, a spacious bathroom with a soaking tub, and a coat closet. The property also has extra storage. 460NYA is a boutique community with professional management, offering amenities like a full-time concierge, rooftop lounge, pool table, and a community deck. Convenient to shopping, Metro, and access to Interstate 395. InJoyLife in this extraordinary property at 460NYA! *** Note to prospective buyers. The Chandeliers and furnishings in the unit illustrate how my client experienced living at 460NYA. The photos of the unit without those fixtures indicate what you will experience during your tour.
- Type:
- Single Family
- Sq.Ft.:
- 645
- Status:
- Active
- Beds:
- 1
- Year built:
- 1904
- Baths:
- 1.00
- MLS#:
- DCDC2127148
- Subdivision:
- Ledroit Park
ADDITIONAL INFORMATION
Beautiful 1BR 1BA loft style condo in the historic Le Droit Park neighborhood of NW Washington,DC. Nestled right off the campus of Howard University and walking distance to the Shaw Metro, this recently renovated gem is move in ready and full of character. The Parker Flats at Gage School is a gated community of buildings surrounding a central courtyard which is pet friendly and givesyou a sense of security. A back door opens up to your private patio which can serve as a secondary entrance for a roommate if used forcollege housing. The property boasts a 24 hour gym and a pet friendly atmosphere that you'll be happy to call home. Hurry and come see this rare find before it gone!
- Type:
- Single Family
- Sq.Ft.:
- 1,769
- Status:
- Active
- Beds:
- 2
- Year built:
- 2020
- Baths:
- 3.00
- MLS#:
- DCDC2127656
- Subdivision:
- Old City #2
ADDITIONAL INFORMATION
A chic, modern lobby welcomes you home to this stunning, contemporary condo in coveted Shaw. With a walk score of 96, dedicated bike lanes out front and a short two block walk to the Metro, this vibrant neighborhood offers the best of city living. A unique architectural plan makes this immaculate home truly special and offers distinct living spaces nestled in an inviting, open floor plan. Brimming with natural light throughout, the living area benefits from a bay of floor-to-ceiling windows with gorgeous panoramic views and a stunning, private balcony. Work from home in the office, which also opens to the wrap-around balcony. A second balcony off the dining area provides a tranquil view of the treetops. Designed for entertaining, the kitchen boasts sleek cabinetry, high-end appliances, a cabinetry-clad refrigerator and a prep island with breakfast bar. Floor-to-ceiling windows bathe the spacious primary bedroom with sunlight and creates the ideal spot for a reading nook. The en-suite bath boasts a double sink with ample counter space and a spacious glass shower, while two designer walk-in closets . The second bedroom also two large closets and has an en-suite bath, ensuring privacy for all. Every luxurious detail is meticulously considered, from a full laundry room with custom closets for all your storage needs, to a sophisticated powder room with bold wallpaper. Invite friends to enjoy the buildingâs elegant lounge and roof deck, complete with pergolas, covered daybeds and views of the Monument. This LEED Gold-certified building also includes a bike storage room with repair station and a concierge to greet your guests and hold your packages. Pets are allowed, and a garage parking spot is included. A sampling of the best stops in the city are at your doorstep. Walk to two Michelin-star restaurants, The Dabney and Causa. Nosh on a breakfast pastry at Seylou Bakery, shop at your choice of grocery stores, from Whole Foods and Giant to Trader Joeâs, and share a drink with friends at Dacha Beer Garden or Maxwell Park. Art lovers can visit the American Art Museum, National Portrait Gallery and National Museum of Women in the Arts just down the street. From gyms and wine stores to gift shops and dog parks, this dynamic neighborhood has everything you need.
- Type:
- Single Family
- Sq.Ft.:
- 1,193
- Status:
- Active
- Beds:
- 2
- Year built:
- 1900
- Baths:
- 2.00
- MLS#:
- DCDC2127698
- Subdivision:
- Shaw
ADDITIONAL INFORMATION
PRICE IMPROVEMENT! Special new offering in the heart of Shawâ The Historic Morse Schoolhouse converted to 12 stunning new modern condominiums â all part of The Collection at R Streetâ! The developer has gone to great lengths to keep the integrity and historic architectural features showcased through out the building. Take advantage of Introduction pricing and incentives happening now. CALL FOR DETAILS NOW. This particular condo offers 1,193 SF of one level living space with 2 bedrooms, 2 bathrooms. Very impressive open floor plan featuring white oak hardwood floors and large Andersen windows that flood the space with natural light. The gourmet kitchen is a chefâs dream; boasting an oversized center island, separate breakfast room, Bosch appliance package with gas range, ample two-tone cabinetry, and gorgeous quartz countertops. You will love the Private ownerâs suite with specious bathroom featuring dual vanity with quartz countertops and an oversized shower with Porcelanosa tile surround. Also, not to be missed is another sizable bedroom or home office, and second well-appointed full bathroom, as well as a full-size LG washer and dryer. This unique residence also offers gorgeous historic elements such as exposed original brickwork and structural beams. Perfectly located on R St NW, between 5th St NW and New Jersey Ave, and only blocks from neighborhood favorites such as Dacha, Big Bear, and BKK. Donât miss this rare opportunity to enjoy new construction just minutes from Bloomingdales, U Street, Logan Circle, the Shaw-Howard University Metro Station, and Whole Foods / Giant Food! *Please note: the photos displayed are of Unit 004.
- Type:
- Single Family
- Sq.Ft.:
- 1,046
- Status:
- Active
- Beds:
- 2
- Year built:
- 2004
- Baths:
- 1.00
- MLS#:
- DCDC2127534
- Subdivision:
- Mount Vernon
ADDITIONAL INFORMATION
Welcome to 400 Mass Ave - Step inside this beautifully designed 1 bedroom plus den condo in the bustling heart of Washington, DC. Showcasing a flawless open floor plan, this abode exudes a modern aesthetic while maintaining a warm and welcoming atmosphere. The living area flows effortlessly into a gourmet kitchen, complete with state-of-the-art appliances and sleek finishes, perfect for the culinary enthusiast in you. Retreat to the spacious master bedroom, featuring ample closet space and flooded with natural light. The den provides the ideal flex space for a home office, gym, or guest room. Just steps away from the city's finest amenities, this gem truly embodies urban living at its finest. *Some photos are virtual staging*
$1,349,999
514 T Street NW Washington, DC 20001
- Type:
- Single Family
- Sq.Ft.:
- 2,260
- Status:
- Active
- Beds:
- 4
- Lot size:
- 0.03 Acres
- Year built:
- 1906
- Baths:
- 4.00
- MLS#:
- DCDC2126932
- Subdivision:
- Ledroit Park
ADDITIONAL INFORMATION
SELLER OFFERING SELLER FINANCING AT 4.50% FOR UP TO 12 MONTHS! Fabulous rowhome renovated top to bottom. Stylish contemporary finishes throughout. Main level has great entertaining space between the living and dining areas, a gorgeous kitchen, high grade appliances, and a powder room. Upstairs choose between three spacious bedrooms and two full baths. Light-filled and such a clean, positive feel throughout. The lower level has the fourth bedroom and a full bath. Walk to Shaw/Howard Metro, restaurants and bars!
- Type:
- Single Family
- Sq.Ft.:
- 1,190
- Status:
- Active
- Beds:
- 2
- Year built:
- 2020
- Baths:
- 2.00
- MLS#:
- DCDC2127086
- Subdivision:
- Shaw
ADDITIONAL INFORMATION
New pet-friendly condominiums in Shaw with full-time concierge, welcoming lobby/lounge area, and rooftop sky-lounge and terrace. Well-designed floorplans with white oak hardwood flooring throughout the living spaces and Porcelanosa tile floors in baths. Chef-grade kitchens feature Thermador appliances with gas cooking, quartz counters, and Italian cabinetry. Most homes, including this one, have attached outdoor spaces. One parking space in underground garage included. Please contact listing agent for private tour. Photos are of model home.
$1,100,000
410 U Street NW Unit 2 Washington, DC 20001
- Type:
- Twin Home
- Sq.Ft.:
- 1,698
- Status:
- Active
- Beds:
- 3
- Year built:
- 1890
- Baths:
- 3.00
- MLS#:
- DCDC2125896
- Subdivision:
- Ledroit Park
ADDITIONAL INFORMATION
Welcome to an extraordinary two-level, 3-bedroom, 2.5-bathroom condo that seamlessly embodies the essence of a single-family home in the historic enclave of LeDroit Park. As you approach, a covered front porch beckons, providing the perfect setting to relish the evening breeze or savor your morning coffee. Step inside to discover a realm where modern elegance converges with thoughtful design. The contemporary kitchen boasts CAFE matte white appliances, complemented by stylish cabinets, and a large island, creating a culinary haven that is both chic and functional. The separate living room, complete with a fireplace, invites you to entertain guests in style or revel in quiet moments of relaxation. Ascend to the spacious second floor, where a generously sized primary bedroom awaits, accompanied by an ensuite bathroom designed for your utmost convenience. Two additional bedrooms and a hall bath provide flexibility for your loved ones, guests, or the perfect home office setup. This residence doesn't just offer a home; it delivers a lifestyle. Practical amenities include shared off-street parking with a car charger, elevating your modern living experience. Beyond the confines of this chic condo, immerse yourself in the enchantment of a shared backyard â a serene escape in the heart of the city. Embrace the convenience of proximity to public transportation, with the Shaw/Howard Metro Station just moments away. Explore the vibrant neighborhood, where the Howard University Medical Campus, Big Bear Cafe, Dacha Beer Garden, Bens Chili Bowl, DC Smokehouse, Red Hen, and an array of shops and restaurants await just minutes from your doorstep. This is more than a condo; it's a lifestyle statement. Embrace the sophistication of urban living and seize the opportunity to call this LeDroit Park gem your own.
- Type:
- Twin Home
- Sq.Ft.:
- 938
- Status:
- Active
- Beds:
- 2
- Year built:
- 1890
- Baths:
- 2.00
- MLS#:
- DCDC2125620
- Subdivision:
- Ledroit Park
ADDITIONAL INFORMATION
Welcome to this exquisite 2-bedroom, 2-bathroom condo, perfectly situated in the charming enclave of LeDroit Park. Immerse yourself in the allure of this stunning condo, where modern elegance meets thoughtful design. Step into the inviting open-concept floorplan, adorned with contemporary cabinetry and sleek stainless appliances in the kitchen, creating a stylish and functional space for culinary delights. The ambiance flows seamlessly, providing an ideal setting for entertaining guests or enjoying quiet moments. Indulge in the comfort of the primary bedroom, a cozy retreat boasting an ensuite bathroom for your convenience. The thoughtful design extends to practical amenities, including dedicated off-street parking with a car charger â a true modern luxury. Beyond the walls of this chic condo, discover the added delight of a shared backyard, offering a tranquil escape in the heart of the city. Revel in the convenience of proximity to public transportation, with the Shaw/Howard Metro Station just a short distance away. Explore the vibrant neighborhood, with the Howard University Medical Campus, Big Bear Cafe, Dacha Beer Garden, Bens Chili Bowl, DC Smokehouse, Red Hen, and an array of shops and restaurants mere minutes from your doorstep. This condo is more than a home; it's a lifestyle. Embrace the sophistication of urban living and make this LeDroit Park gem your own.
- Type:
- Single Family
- Sq.Ft.:
- 479
- Status:
- Active
- Beds:
- 1
- Year built:
- 2007
- Baths:
- 1.00
- MLS#:
- DCDC2126438
- Subdivision:
- Mount Vernon
ADDITIONAL INFORMATION
Enjoy this industrial chic one-bedroom residence situated within the beautiful Madrigal Lofts building! The unit offers the perfect living space for anyone looking to live in the heart of downtown DC. The open and airy floor plan, accentuated by ceilings soaring 9 feet, showcases exposed ductwork and gleaming hardwood floors throughout the main living area. The kitchen is adorned with beautiful Carra Morro white quartz counters, a gas range, and a brand-new backsplash added in 2024! GORGEOUS NEW 2024 BATHROOM REMODEL- stunning updated counter space, light fixtures, tiling, and flooring throughout. The convenience of an in-unit washer and dryer adds to the modern living experience. The unit also has a brand-new HVAC system! This prime location ensures unparalleled accessibility, with a plethora of restaurants, metro stations, and stores just minutes away- It does not get more convenient than this. Madrigal Lofts also features a fitness center and a beautiful roof deck for you to enjoy. The roof deck features grills and a stunning view for your entertaining & relaxation needs. Garage parking is currently available for rent in the building and pricing estimates around $175/month, although it is case by case. Zoned street parking is available next to the building. HOA also includes internet - an amazing value! Immerse yourself in city living and the wonders of DC by calling this unit home! ***The seller agrees to pay up to $5,000 towards either closing costs, HOA fees for a year, and/or a parking spot or storage***
$1,000,000
12 Adams Street NW Washington, DC 20001
- Type:
- Single Family
- Sq.Ft.:
- 2,283
- Status:
- Active
- Beds:
- 4
- Lot size:
- 0.05 Acres
- Year built:
- 1923
- Baths:
- 3.00
- MLS#:
- DCDC2125072
- Subdivision:
- Bloomingdale
ADDITIONAL INFORMATION
Beautiful 4 bedroom home in Bloomingdale. If you are looking for DC living with a back yard and garage parking come and see this home. Some original features have been preserved in this home with wood flooring through out, exposed brick walls, large family room off of a large dining room. The extended rear bump out is great for an in-home office. The basement in this home is finished complete with a full bathroom and walk out access to the back yard. Are you looking for bonus attic space? You have it in the finished attic great for library, art studio, extra bedroom or in home office. Close to shopping, entertainment and major roadways.
$1,225,000
442 R Street NW Unit A Washington, DC 20001
- Type:
- Single Family
- Sq.Ft.:
- 2,098
- Status:
- Active
- Beds:
- 3
- Year built:
- 2023
- Baths:
- 3.00
- MLS#:
- DCDC2126424
- Subdivision:
- Shaw
ADDITIONAL INFORMATION
The wait is over for these gorgeous BRAND NEW CONSTRUCTION row homes in the heart of Shaw. 442.5 R St NW A boasts over 2,000 SF of living space on four levels with 3 bedrooms, 3 bathrooms, a den, 1 designated parking space, and a private rooftop deck. As you enter, you will be wowed by the open, spacious floor plan featuring white oak hardwood floors and floor-to-ceiling Andersen windows that flood the space with natural light. The main level features a sizable bedroom or home office and spa-like full bath. Make your way upstairs to find the gourmet kitchen with an oversized center island, Bosch appliance package with 6-burner gas range, ample two-tone cabinetry, and gorgeous quartz countertops. Enjoy entertaining family and friends in the perfectly portioned family room that opens to a separate breakfast area. The third level features an incredible ownerâs suite with floor-to-ceiling windows, built-in closet system, and spa-like bath featuring Waterworks fixtures and Porcelanosa tile. Also, on this level, is access to the fourth story rooftop deck with dramatic views of the city including the Washington Monument, Basilica, and much more. The lower level is not to be missed with another spacious bedroom with full-size window, third, full bathroom, den and convenient laundry room complete with full-size LG washer/dryer. Also, on this level is access to the secure garage parking out back. Perfectly located on R St NW, between 5th St NW and New Jersey Ave, and only blocks from neighborhood favorites such as Dacha, Big Bear, and BKK, donât miss this rare opportunity to enjoy new construction just minutes from Bloomingdale, U Street, Logan Circle, the Shaw-Howard University Metro Station, and Whole Foods / Giant Food! *Please note: the photos displayed are of the end-unit model. 442.5 R A is an interior unit with the same floor plan.
- Type:
- Single Family
- Sq.Ft.:
- 1,480
- Status:
- Active
- Beds:
- 3
- Lot size:
- 0.01 Acres
- Baths:
- 3.00
- MLS#:
- DCDC2125006
- Subdivision:
- Reservoir District
ADDITIONAL INFORMATION
GRAND OPENING: Brand new EYA townhomes are coming to a landmark DC location. Reservoir District will feature 146 modern new EYA townhomes, along with exceptional onsite amenities including a new DC community center, 6-acre public park, future shops and restaurants, and more. The Atwood features 3 bedrooms, 2.5 baths contemporary kitchen, eco-friendly all-electric design, 2-car garage parking and loft level with rooftop terrace.
- Type:
- Single Family
- Sq.Ft.:
- 2,370
- Status:
- Active
- Beds:
- 4
- Lot size:
- 0.02 Acres
- Baths:
- 3.00
- MLS#:
- DCDC2125378
- Subdivision:
- Reservoir District
ADDITIONAL INFORMATION
GRAND OPENING: Brand new EYA townhomes are coming to a landmark DC location. Reservoir District will feature 146 modern new EYA townhomes, along with exceptional onsite amenities including a new DC community center, 6-acre public park, future shops and restaurants, and more. The Chatfield features 4-5 bedrooms, 2.5 to 4.5 baths, optional elevator on a few select homesites, contemporary kitchen, eco-friendly all-electric design, 2-car garage parking and loft level with rooftop terrace.
- Type:
- Single Family
- Sq.Ft.:
- 600
- Status:
- Active
- Beds:
- n/a
- Year built:
- 2015
- Baths:
- 1.00
- MLS#:
- DCDC2126190
- Subdivision:
- Mount Vernon Triangle
ADDITIONAL INFORMATION
*$5,000 CLOSING COST CREDIT* Discover this exceptional Penthouse in the heart of Mount Vernon Triangle. Ideally situated on the top floor of 460NYA, a 2015 Bozzuto development, this studio is a must-see. Sunlit southern exposures flood the home with light, and a juliet balcony invites you to enjoy elevated views and fresh air. The immaculate kitchen provides ample storage and functional space, including a full pantry. The designated sleeping area ensures separate sleeping and entertaining zones. Additional features include a full-size washer and dryer, a spacious bathroom with a soaking tub, and a coat closet. The property also includes extra storage. 460NYA is a boutique community with professional management, offering amenities like a full-time concierge, rooftop lounge, pool table, and a community deck. Elevate your lifestyle in this extraordinary penthouse at 460NYA!
- Type:
- Single Family
- Sq.Ft.:
- 980
- Status:
- Active
- Beds:
- 2
- Year built:
- 1910
- Baths:
- 2.00
- MLS#:
- DCDC2126200
- Subdivision:
- Bloomingdale
ADDITIONAL INFORMATION
Open this Weekend! Welcome to this stylish two-bedroom, two-full bathroom condo in the highly sought-after Bloomingdale neighborhood, just steps to the Green, Yellow, and Red Metro lines - a Walkscore of 92 out of 100! This amazing top floor unit fuses modern aesthetics - please note, common areas are scheduled for renovation within the next 2 months - with functionality and elegance. Built in 1910, this renovated property provides incredible light-filled rooms, an airy open floor plan, wood floors, crown molding, recessed lighting, and renovated kitchen and bathrooms. Wonderful sun-drenched living room with a gas fireplace that flows into a sizeable open dining room. The chefâs kitchen offers black granite counters, gas cooking, handsome cabinetry, floating metal shelving, and stainless-steel appliances. The light-flooded primary bedroom suite has high ceilings, wood floors, a ceiling fan, and an updated private bathroom. The unit is complete with a bright second bedroom, a renovated hall bath, ample closet space, and a laundry closet with a full-sized washer and dryer. The Seaton is a historic boutique building that boasts a small intimate community of 12-units with a storage room, a bike storage, and gas grill and picnic area. The buildingâs monthly condo fee covers water, sewage and trash. The Seaton is a pet friendly building! This property provides the perfect city lifestyle. Just steps to the Metro, U Street nightlife, the McMillan Reservoir, Howard University campus, and minutes to Downtown D.C. and its many restaurants and shops. Enjoy close proximity to local favorites like The Red Hen, Creative Grounds, Lost Generation Brewing Company, Boundary Stone, The Pub & The People, Big Bear Café, and ready access to the Metropolitan Branch Trail. Easy, convenient city living!
- Type:
- Single Family
- Sq.Ft.:
- 1,767
- Status:
- Active
- Beds:
- 3
- Year built:
- 1895
- Baths:
- 3.00
- MLS#:
- DCDC2126094
- Subdivision:
- Bloomingdale
ADDITIONAL INFORMATION
WOW - INCREDIBLE NEW PRICE!! Over 1700 sq ft on two floors!! Spacious two-level condo unit w/3 BR + DEN, 3 full baths in the heart of Bloomingdale just steps from dining/ shopping, Red Hen, yoga, and Bloomingdale's Farmer's Market! Completely renovated in 2017, this sun-filled unit features kitchen w/island, gas stove and stainless steel appliances, hardwood floors on both levels, soaring ceilings, TWO patios. Don't miss!
- Type:
- Single Family
- Sq.Ft.:
- 846
- Status:
- Active
- Beds:
- 2
- Year built:
- 1925
- Baths:
- 1.00
- MLS#:
- DCDC2126124
- Subdivision:
- Noma
ADDITIONAL INFORMATION
Welcome to your dream home in the heart of a vibrant and progressive neighborhood! This beautifully renovated corner 2-bedroom, 1-bath condo is a true gem, featuring stunning views of 1st and M St, NW. Step into luxury with 7-inch Luxury Vinyl Plank flooring that not only looks exquisite but also boasts an acoustical rating for a peaceful living experience. The kitchen is a chef's delight with Samsung SmartThings capable stainless steel appliances, including an induction range with a convection oven. The Carrera Quartz countertops complement the Birch cabinets (European style) with soft close and extension drawers, providing both style and functionality. Illuminate your living space with all-LED lighting, creating a warm and energy-efficient ambiance. The bathroom is a spa-like retreat with a color-adjustable and anti-fog adjustable vanity. A brand new washer and dryer in the unit add to the convenience of modern living. Enjoy the ease of onsite parking in the available parking lot and revel in the pet-friendly atmosphere of the building. Commute effortlessly with the red line metro stop just 2 blocks away at NOMA. Your daily needs are met with convenience, as Harris Teeter, Trader Joe's, Union Market, Bloomingdale, Indigo, REI, Wundergasten, Big Bear Café, and the lively H Street corridor are all within a 4-block radius. Exciting developments are underway, with a 7-acre project by Toll Brothers in progress, featuring a mix of residential, retail, and a park. This unit truly has it all â a perfect blend of modern amenities, convenience, and a prime location. Don't miss out on the opportunity to make this your home and immerse yourself in the energy of a rapidly growing city. Your vibrant and affordable urban lifestyle awaits!
- Type:
- Single Family
- Sq.Ft.:
- 715
- Status:
- Active
- Beds:
- 2
- Year built:
- 2020
- Baths:
- 1.00
- MLS#:
- DCDC2124004
- Subdivision:
- Shaw
ADDITIONAL INFORMATION
Welcome home! This exquisite 1-bed, 1-den, 1-bath unit is now available in one of Shaw's finest boutique buildings. Prepare to be amazed by the stunning features this unit has to offer, including an open floor plan, high ceilings, recessed lighting, and large windows that flood the space with natural light. Indulge your culinary skills in the fully equipped kitchen, complete with stainless steel appliances and quartz countertops. The versatile den provides the perfect space for a home office or exercise room. Retreat to the primary suite, which offers a luxurious ensuite bathroom. Additionally, this boutique building provides residents with a remarkable green rooftop deck, offering unparalleled views of the cityscape. Situated in the vibrant Shaw neighborhood, you'll have an abundance of dining options at your fingertips. Explore the countless restaurants in the area, including popular favorites such as Unconventional Diner, All Purpose Pizza, Chaplins, and Nina May. Transportation made easy with access to the Mt Vernon Square 7th St Metro. All square footage and dimensions are approximate, based on reliable sources.
- Type:
- Single Family
- Sq.Ft.:
- 1,017
- Status:
- Active
- Beds:
- 2
- Year built:
- 2005
- Baths:
- 2.00
- MLS#:
- DCDC2122452
- Subdivision:
- Chinatown
ADDITIONAL INFORMATION
**This home has a VA loan with a 3.75% interest rate that is assumable for uniformed service members using their VA loan entitlement.** Beautifully Renovated 2 bedroom, 2 bathroom unit at The Residences at Gallery Place provides the ultimate in luxury living. Step inside and appreciate the tall ceilings, crown molding, updated lighting, European white oak hardwood floors and floor-to-ceiling windows throughout, drenching this home in natural light. The spacious living room is designed for easy entertaining. The gourmet kitchen boasts plenty of cabinetry, Quartz Cambria Torquay countertops w/undermount sink, Luxury Fisher & Paykel appliances, Carrera marble backsplash, Kraus pull down faucet and a breakfast bar for flexible dining and entertaining. Both bedrooms are roommate styled on opposite ends providing privacy. The primary bedroom features views of the Washington Monument, a custom accent wall, blackout window shades, and Fashionistas will love the custom walk-in closet. The en-suite spa bathroom is also complemented by Quartz Cambria Torquay countertop w/undermount sink, a sliding glass bathtub door, Restoration Hardware light and towel bar fixtures, and Porcelanosa floor tiles, bathtub wall tile, and dual flush toilet. The sizable secondary bedroom also showcases Washington Monument views, Blackout window shades, and a custom walk-in closet. The second bathroom is equally updated with Quartz Cambria Torquay countertop w/undermount sink, a sliding glass bathtub door, Restoration Hardware light and towel bar fixtures, Toto Aquia dual flush toilet, Carrera marble herringbone tile floor, and Manhattan 4âx16â subway tile. Both bathtubs were reglazed in March 2023. In unit washer and dryer makes everyday living a breeze. The Residences at Gallery Place is a pet friendly secure and amenity rich building with a 24-hour Concierge, 3rd floor rooftop deck overlooking the arch (great for watching parades and festivities), 7th floor interior courtyard and dog park, 24-hour fitness facility, a business center, club room and lounge, and elevator access to Planet Fitness. The condo fee includes water and Verizon Fios Internet 300/300. Garage rental parking is available for a discounted monthly price ($230.97/mo). On-site Storage Rental is available ($150 - $200/mo). Unbeatable location allows for the ultimate DC lifestyle with some of the city's top restaurants, shopping at City Center (2 blocks away), entertainment, Smithsonian National Portrait Gallery (across the street), and Gallery Pl-Chinatown Metro just outside your door. You are blocks to 3 other metro stations and Capital One Arena. Directly on the metro line servicing amazon HQ2 and National Landing.
© BRIGHT, All Rights Reserved - The data relating to real estate for sale on this website appears in part through the BRIGHT Internet Data Exchange program, a voluntary cooperative exchange of property listing data between licensed real estate brokerage firms in which Xome Inc. participates, and is provided by BRIGHT through a licensing agreement. Some real estate firms do not participate in IDX and their listings do not appear on this website. Some properties listed with participating firms do not appear on this website at the request of the seller. The information provided by this website is for the personal, non-commercial use of consumers and may not be used for any purpose other than to identify prospective properties consumers may be interested in purchasing. Some properties which appear for sale on this website may no longer be available because they are under contract, have Closed or are no longer being offered for sale. Home sale information is not to be construed as an appraisal and may not be used as such for any purpose. BRIGHT MLS is a provider of home sale information and has compiled content from various sources. Some properties represented may not have actually sold due to reporting errors.
Washington Real Estate
The median home value in Washington, DC is $597,900. This is higher than the county median home value of $589,800. The national median home value is $219,700. The average price of homes sold in Washington, DC is $597,900. Approximately 37.58% of Washington homes are owned, compared to 52.63% rented, while 9.79% are vacant. Washington real estate listings include condos, townhomes, and single family homes for sale. Commercial properties are also available. If you see a property you’re interested in, contact a Washington real estate agent to arrange a tour today!
Washington, District of Columbia 20001 has a population of 672,391. Washington 20001 is more family-centric than the surrounding county with 23.68% of the households containing married families with children. The county average for households married with children is 23.67%.
The median household income in Washington, District of Columbia 20001 is $77,649. The median household income for the surrounding county is $77,649 compared to the national median of $57,652. The median age of people living in Washington 20001 is 33.9 years.
Washington Weather
The average high temperature in July is 88.8 degrees, with an average low temperature in January of 27.5 degrees. The average rainfall is approximately 43.5 inches per year, with 13.3 inches of snow per year.
