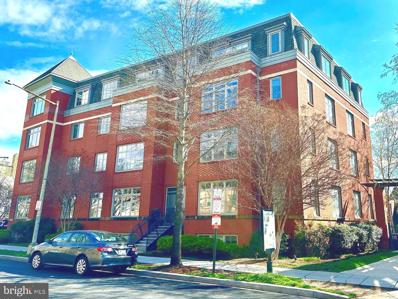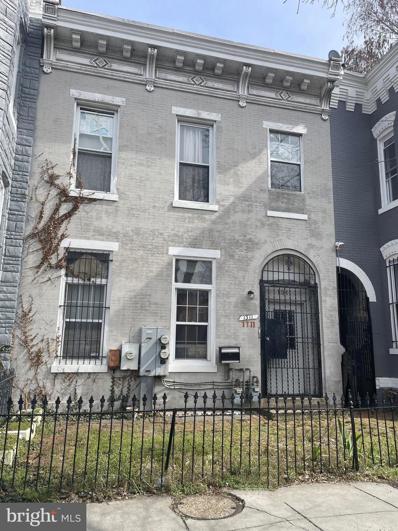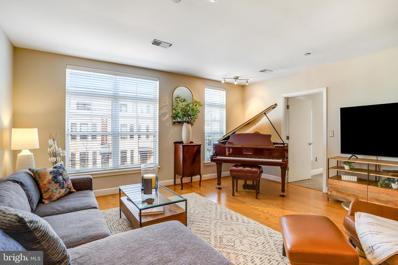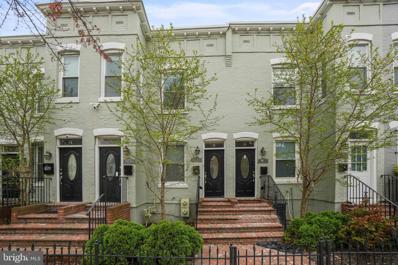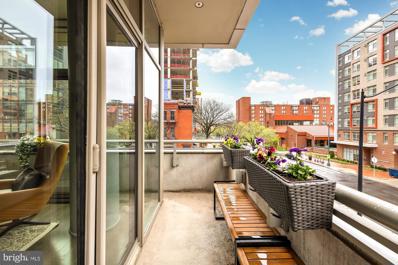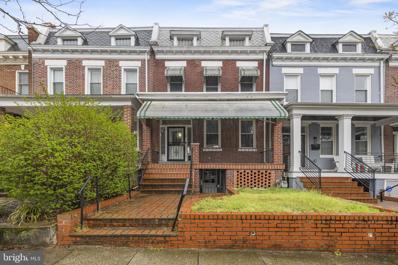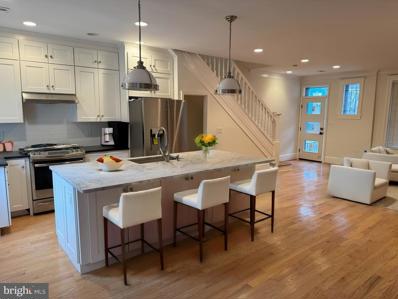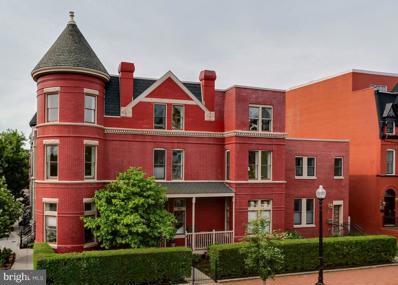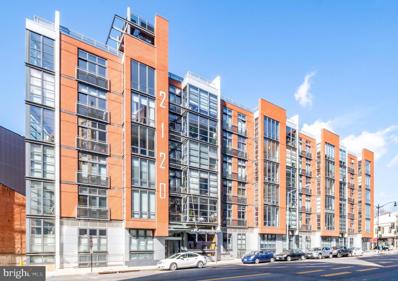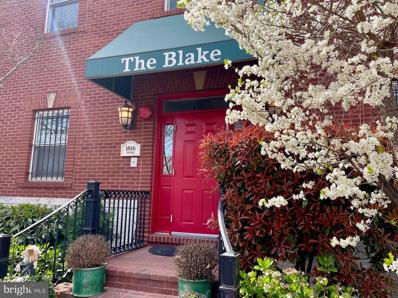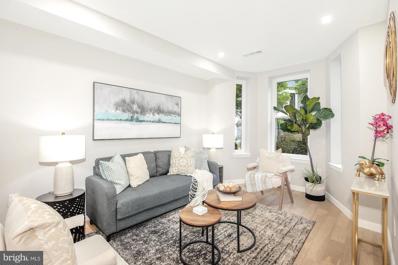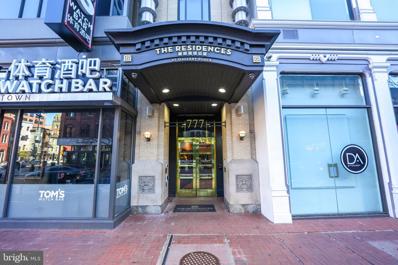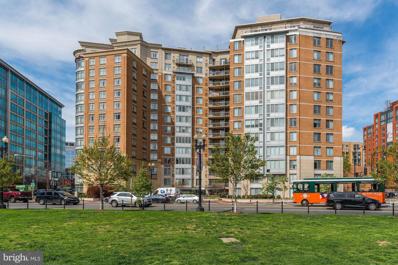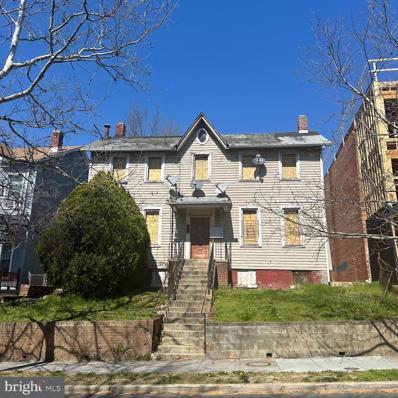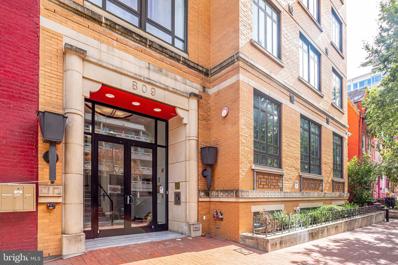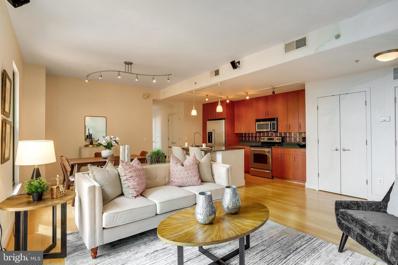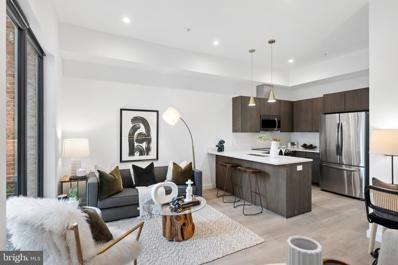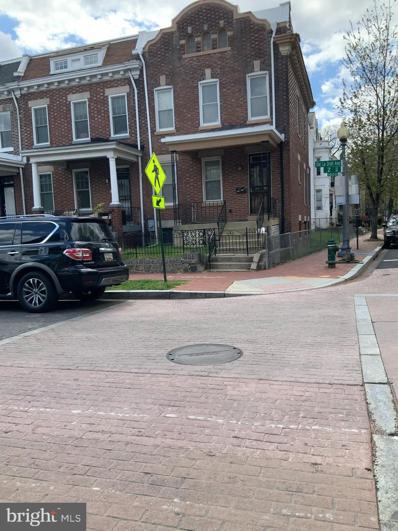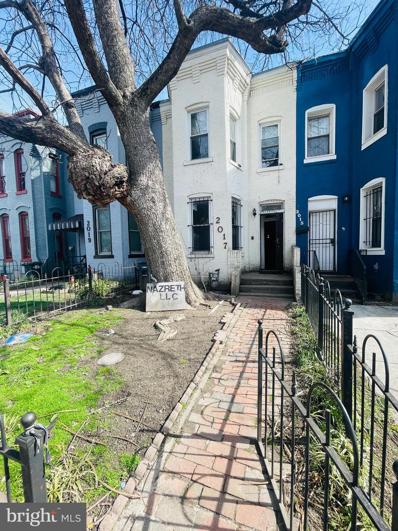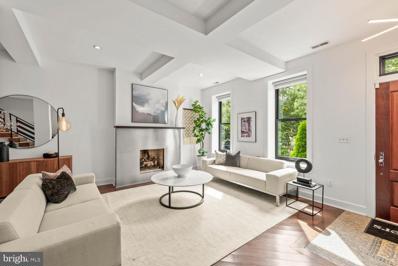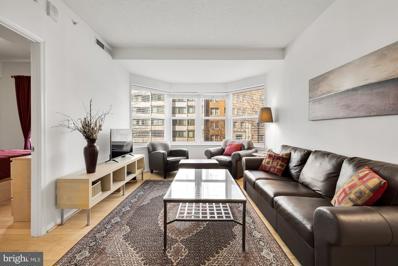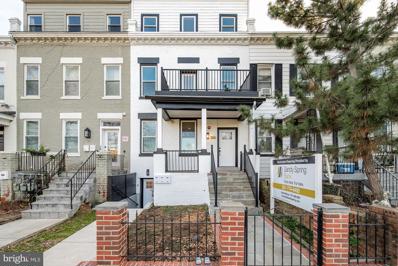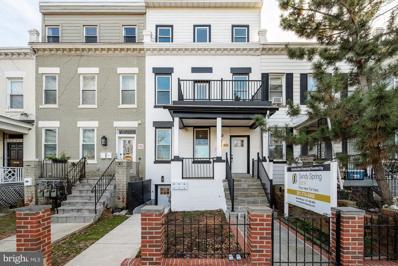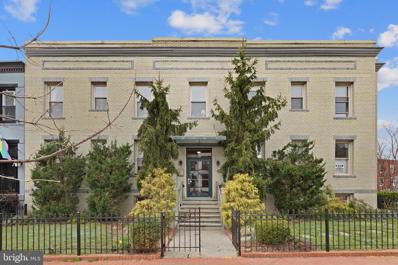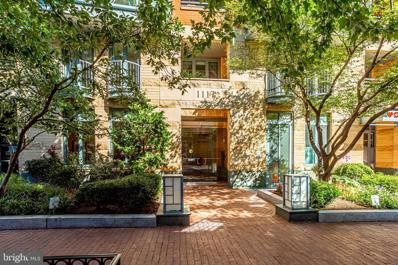Washington DC Homes for Sale
- Type:
- Single Family
- Sq.Ft.:
- 776
- Status:
- Active
- Beds:
- 1
- Year built:
- 2006
- Baths:
- 1.00
- MLS#:
- DCDC2131056
- Subdivision:
- Bloomingdale
ADDITIONAL INFORMATION
Surprisingly bright and open corner 1-bedroom plus den in beautiful Parker Flats at Gage School that blends modern conveniences, location, and affordability. Private entrance with large windows! Gourmet kitchen with granite countertops, wood shaker cabinets, stainless steel appliances, and spacious peninsula with breakfast bar. This opens to expansive living and dining room areas with a wall of windows, tall ceilings with recessed lighting, and gleaming hardwood floors. Comfortable bedroom with custom closet, large fresh bath with granite, and big linen closet. Enjoy the bonus den/office area with another closet! Washer/ dryer in unit, gym in building, and pet friendly! Charming and quiet street, walking distance to dining, nightlife, groceries, shopping, gyms, parks, amenities, Children's National, Howard U/Hospital. METRO! Convenient access to 395, NY Ave/Rt 50, RI Ave/Rt 1, GA Ave/Rt 29.
$1,200,000
1311 6TH Street NW Washington, DC 20001
- Type:
- Twin Home
- Sq.Ft.:
- 3,088
- Status:
- Active
- Beds:
- 9
- Lot size:
- 0.05 Acres
- Year built:
- 1900
- Baths:
- 4.00
- MLS#:
- DCDC2135498
- Subdivision:
- Old City #2
ADDITIONAL INFORMATION
Prime location! Great investment opportunity in a highly sought after neighborhood with many potential. Being sold AS-IS. These multi-unit buildings with separate entrances are currently configured for 2 units with C of O for 4 units. Currently there are two kitchens, 4 full baths, 9 bedrooms, separate meters and a fenced in side yard. Historic Mount Vernon Square provides its residents with a balanced living experience. Walk score 93 out of 100. This dwelling is minutes to Gallery Place /Chinatown with all the shopping, dining and entertainment. It is also close to grocery stores, library, banks and everyday conveniences. Easy commute to 395. Nearby two metro stations: Mt. Vernon Square Metro Station, Gallery Place/Chinatown Metro Station and multiple bus lines. Don't miss out on this wonderful investment in DC's hottest neighborhood.
- Type:
- Single Family
- Sq.Ft.:
- 745
- Status:
- Active
- Beds:
- 1
- Year built:
- 2006
- Baths:
- 1.00
- MLS#:
- DCDC2134692
- Subdivision:
- Ledroit Park
ADDITIONAL INFORMATION
*Price Improvement and Open Sunday, May 19th, Noon-2:00** Absolutely Pristine Home - a Must See! Superb Opportunity & Value. Incredibly Spacious, Light-Filled 1BR+DEN Unit in Parker Flats. Hardwood Floors, Fresh Paint and New Carpeting, along with NEW HVAC and Hot Water Heater, too. Gracious Entry Foyer leads to Open Living Space with Baby Grand Piano Sized Living Room! Ample Space for Entertaining and day-to-day living. Wall of windows ensures there's always plenty of Natural Light, too. Spacious Kitchen with Ample Storage, Cabinets and Counter Space, Breakfast Bar and Stainless Steel Appliances. BIG Seating/Dining Area with Lots of Options for furniture placement...and even a piano if you have one. Great Den/Office - perfect for work at home or possible pull-out guest space. BIG Bedroom with Great Natural Light, Ample & Organized Closet Space, New Carpeting, Sitting Space and Direct Bathroom Access. W/D in Unit and HUGE Private Extra Storage Room in Building, too! Garage Parking, Low Fee, Superb Grounds, Gym and Amazing Location near Metro, Dining, Nightlife and Much More. Unexpected job opportunity forcing seller to part with this GEM of a condo!
- Type:
- Single Family
- Sq.Ft.:
- 765
- Status:
- Active
- Beds:
- 2
- Year built:
- 1907
- Baths:
- 2.00
- MLS#:
- DCDC2134628
- Subdivision:
- None Available
ADDITIONAL INFORMATION
Wonderfully appointed 2 bedroom condo in the heard of DC! Hardwood floors, stainless steel appliances, and low condo fee! Completely move in ready, 2 blocks away from the NoMa Metro Station, grocery stores, and more.
- Type:
- Single Family
- Sq.Ft.:
- 1,036
- Status:
- Active
- Beds:
- 2
- Year built:
- 2007
- Baths:
- 2.00
- MLS#:
- DCDC2134618
- Subdivision:
- Mount Vernon
ADDITIONAL INFORMATION
Step into the pristine, meticulously maintained Madrigal Lofts constructed in 2007 to discover the perfect urban oasis. This unique corner 2-bedroom, 2-bathroom condo boasts 1036 SF of living space with taupe hardwood floors, 10-ft ceilings and floor-to-ceiling windows in the living room, encircling windows in the bedrooms, offering an abundance of natural light and a wrap-around balcony to enjoy the city views. Note that the building is also pet-friendly. The stunning bathroom remodels set this unit apart including a black quartz vanity countertop and subway shower tiles with mosaic flooring, bathtub champagne fixtures in the guest bathroom, while the kitchen features a gas range, stainless steel appliances, granite countertops and a spacious industrial style movable island. Note: new 38 gallon electric hot water heater installed in 2021. Convenient in-unit washer/dryer, spacious closets throughout the unit and the added bonus of 3 underground storage bins! In addition, the unit comes with a large garage parking space located near the elevators and a 24-hour concierge service, exercise room and a magnificent docking station for a hassle-free move-in experience. For just $728.50 per month, the condo fees cover custodial services, water, gas, high speed internet and more, making it a great value for city living.ÂÂMadrigal Lofts also offers an expansive roof deck where you can grill and lounge while taking inÂÂviews of the Capitol and Washington Monument. Located in the heart of downtown DC, this industrial chic residence is the perfect living space for anyone looking for unparalleled accessibility to grocery stores, weekly farmer's market, restaurants, metro stations, stores, museums, Convention Center, Sculpture and Smithsonian Gardens, parks, theaters, Capitol One Arena, I-395 and the Capitol. Also. Immerse yourself in city living and the wonders of DC by calling this unit home!
$969,900
30 W Street NW Washington, DC 20001
- Type:
- Single Family
- Sq.Ft.:
- 2,809
- Status:
- Active
- Beds:
- 3
- Lot size:
- 0.07 Acres
- Year built:
- 1913
- Baths:
- 2.00
- MLS#:
- DCDC2134638
- Subdivision:
- Ledroit Park
ADDITIONAL INFORMATION
Experience The Charm Of This Classic Wardman Style Row Home, Comfortably Nestled In The Vibrant Neighborhood Of Bloomingdale. The Home Retains Its Original Character And Is Ideally Located Just Off North Capitol Street NW. The Current Floor Plan Features A Welcoming Living Room, A Formal Dining Room, And A Functional Kitchen On The Main Level. The Upper Level Boasts Three Large Bedrooms, One Of Which Has Access To The Sunroom, And A Full Bathroom. The Lower Level Boasts High Ceilings With A Full Bathroom and Independent Front And Rear Entrances, And Holds Great Potential For Conversion Into A Rentable Apartment Or Additional Living Space; Depending On Your Needs. Adding To The Appeal Of This Property Is The Spacious Backyard And A Detached Garage At The Rear. Its Convenient Location Is Just A Few Blocks From Two Green Line Metro Stations, Shopping And Dining Options Along Rhode Island Ave, And The Lively Shaw And U Street Neighborhoods. Additionally, Similar Homes On the Street Have Sold In The $1.5Mâs Range. The Seller Is Open To All Forms Of Financing. With A Large Spread, This Property Also Offers An Excellent Opportunity For An Investor To Rehab. For Any Additional Information, Please Contact The Listing Agent.
- Type:
- Single Family
- Sq.Ft.:
- 1,979
- Status:
- Active
- Beds:
- 3
- Lot size:
- 0.04 Acres
- Year built:
- 1909
- Baths:
- 2.00
- MLS#:
- DCDC2131978
- Subdivision:
- Ledroit Park
ADDITIONAL INFORMATION
Welcome to 2208 Flagler Pl NW, where opportunity meets potential! This Federal-style row home in Bloomingdale offers a chance to own in a prime location, just blocks from the upcoming McMillan development. This home presents an excellent opportunity for savvy buyers and investors. Step onto the charming front porch and envision gatherings with friends and neighbors in this vibrant community. Inside, the open living space boasts warm hardwood floors, a decorative fireplace, and recessed lighting. The kitchen is a bright, inviting space with white shaker-style cabinets, black granite countertops, and a large island with a stainless steel sink. Direct access to the spacious backyard, with deck potential, adds versatility. Upstairs, discover three ample bedrooms, each with transom windows for natural light. The upstairs bathroom offers a luxurious spa-like experience with a jetted tub, mosaic tile shower, and vessel bowl vanity. The lower level, features recessed lighting, a full bath, and a utility room with Laundry area. Located in the vibrant Bloomingdale neighborhood, enjoy proximity to parks, shops, and eateries. Easy access to transportation and major commuter routes adds to the appeal. Don't miss out on this incredible investment opportunity!
- Type:
- Townhouse
- Sq.Ft.:
- 1,200
- Status:
- Active
- Beds:
- 2
- Year built:
- 1895
- Baths:
- 3.00
- MLS#:
- DCDC2133956
- Subdivision:
- Shaw
ADDITIONAL INFORMATION
Price slashed 30k ! This is the best 2br buy in NW! A rare offering!!!! top 2 floors of an exquisite 1895 circular bay front townhouse with an awesome floor plan! nearly 1200 sq ft of gorgeous space with the 2nd bedroom and bath on the entry level and the main living level above - Open and spacious living/dining room with turreted bay for dining, wonderful light from multiple windows, an updated gourmet kitchen with great counter space and stainless steel appliances! Main level powder room and laundry, and a grand primary suite with great closet space and a nice updated bath as well! Warm hardwood floors, good ceiling height, gas heating & cooking, recessed lighting, cool city views, and steps to metro, nightlife, and so much more make this a must see!!!! Extra storage in the basement and a pleasant front porch for just hanging out.
- Type:
- Single Family
- Sq.Ft.:
- 1,231
- Status:
- Active
- Beds:
- 2
- Year built:
- 2006
- Baths:
- 2.00
- MLS#:
- DCDC2134260
- Subdivision:
- U Street Corridor
ADDITIONAL INFORMATION
BIG REDUCTION! Welcome to unit 608 of The Rhapsody, a luxury condominium residence in the heart of Shaw and steps to the U Street corridor. This 2BR+Den/2BA home with two assigned garage parking spaces and in-unit laundry is flooded with light from floor to ceiling windows, highlighting superior city views. Built in 2006 and meticulously maintained and upgraded, this home features a gourmet kitchen with island, hardwood flooring, 9+ft ceilings, tons of closets, two Juliet balconies, an upper-level den with private terrace, and a fabulous layout. The Rhapsody features a fitness center and one of the best rooftops in all of DC. With a walk score of 98, the city is at your doorstep. Welcome home!
- Type:
- Single Family
- Sq.Ft.:
- 1,120
- Status:
- Active
- Beds:
- 2
- Year built:
- 2004
- Baths:
- 2.00
- MLS#:
- DCDC2134574
- Subdivision:
- Old City #2
ADDITIONAL INFORMATION
Stellar opportunity in Shaw, with easy access to Metro, shopping, dining, and nightlife, all from a 2-bedroom, 2-bath condo! Lower-level unit maintains good light with windows front and back, plus a lightwell in the center. The modern kitchen features full-size refrigerator, stove, and dishwasher, plus a breakfast bar/island for casual at-home dining. The large living and dining area can configured however you like â a full dining area with an entertainment space or an expansive living room focused on hanging with friends and family. The primary bedroom suite features a large space, a well-appointed bath, and a walk-in closet. Use the second bedroom for a roommate, a guest room, an officeâ¦whatever fits your style best! Second bath includes a full tub. Full-size washer and dryer provide in-unit convenience. With a pantry in the kitchen, a closet off the living room, a utility closet, and the bedroom closets, youâll have plenty of storage room. Even better: the HVAC system was installed in 2023! Donât miss this one, schedule a showing today!
- Type:
- Single Family
- Sq.Ft.:
- 1,610
- Status:
- Active
- Beds:
- 3
- Lot size:
- 0.03 Acres
- Year built:
- 1910
- Baths:
- 3.00
- MLS#:
- DCDC2134506
- Subdivision:
- Old City
ADDITIONAL INFORMATION
RE-launched with a new and improved look: FRESHLY painted 4/23 for a brighter, more modern aesthetic! With 3 bedrooms, 2.5 bathrooms, OFF STREET PARKING, PRIVATE OUTDOOR SPACE ready to be transformed into your private oasis, and a top-to-bottom remodel, this property offers an ideal urban living experience on tree-lined Bates Street in the heart of Washington, D.C. Step inside to newly-installed, hardwood floors that continue throughout the open-concept main level and onto the second floor. The living and diving areas move seamlessly into the brand-new kitchen, complete with stainless steel appliances, makes cooking and entertaining a delight. Upstairs, three bedrooms offer a multitude of options from office or nursery to guestroom and more. The generously-sized primary bedroom overlooks the tranquility of a tree-lined street while offering plenty of space for a king-sized bed and boasting its own en suite bath. Conveniently-located washer/dryer round out the upper floor, while the newly finished basement adds a versatile space for work or leisure: cinema/gaming room, play room, bonus den, work space, exercise room, and so much more are ALL on the table! The rear outdoor space provides the opportunity to create your own customized outdoor dining and relaxation oasis. Plus, you will enjoy the convenience off-street, private parking. With a walk score of 91, youâll get the convenience of large grocery at Harris Teeter and Safeway, along with the charm of smaller options such as 5th Street Market. Grab a cup of coffee and a pastry in the morning from Big Bear Café, and enjoy a wide range of dining options. Commuting is a breeze with THREE metro stations nearby and easy access to major roadways. Go to Final Offer, enter the property address, and 'save' it to view the price & terms the seller has committed to accept and receive real-time pricing & offer updates! You can customize your own offer as well!
- Type:
- Single Family
- Sq.Ft.:
- 748
- Status:
- Active
- Beds:
- 1
- Year built:
- 2005
- Baths:
- 1.00
- MLS#:
- DCDC2134294
- Subdivision:
- Gallery Place
ADDITIONAL INFORMATION
Welcome home to the epitome of urban living in the heart of Chinatown! This extremely spacious one-bedroom, one-bathroom condo offers the epitome of modern living with breathtaking views of the Washington Monument and Portrait Gallery from both your living room and bedroom windows. With special extras like in-unit laundry, an abundance of storage and closet space, loads of kitchen cabinet and countertop cabinet space - organization will be a breeze leaving nothing to be desired. The sleek shaker style cabinetry and granite countertops throughout add elegance to the home while the ceramic tile surround in the bath adds a touch of sophistication. Carpet throughout the living areas was replaced less than two years ago and the bed room easily fits a king size bed with space left over for additional furniture. The open floor plan allows for plenty of space to include a dining room, work space and an entertainers living room. Located in "The Residences at Gallery Place," a prestigious 192-unit luxury mid-rise building, convenience and entertainment await right outside your front door. Enjoy an array of amenities including a 24-hour front desk concierge, outdoor terrace, dog walk, fitness center, community room, and bike storage. Parking is available for rent with direct elevator access, ensuring hassle-free city living. Immerse yourself in the vibrant and bustling Penn Quarter scene, with entertainment, shopping, dining and Smithsonian museums right at your doorstep. Experience the city living with this swanky condo â where luxury and convenience do not require you to compromise on space in the heart of Washington, D.C.'s most sought-after neighborhood. Don't miss out on this opportunity to make it yours. Schedule a showing today!
- Type:
- Single Family
- Sq.Ft.:
- 658
- Status:
- Active
- Beds:
- 1
- Year built:
- 2005
- Baths:
- 1.00
- MLS#:
- DCDC2131438
- Subdivision:
- Old City #2
ADDITIONAL INFORMATION
Open Sunday May 18 from 1 to 3 p.m. - Sunny, east-facing one bedroom condo located in a full amenity building. 555 Massachusetts Avenue Condo has 24 hour concierge, rooftop pool and grills with views of the Capitol and Washington Monument, fitness room and community room. This condo features a gourmet kitchen with granite counters and stainless appliances, walk in closets and hardwood floors. The Mount Vernon Triangle neighborhood is walkable and located near Metro, DC Circulator, Capital One Center, museums, restaurants and more. The neighborhood weekly farmer's market is across the street and grocery on the next block. Parking in building is available to rent.
$1,400,000
589 Columbia Road NW Washington, DC 20001
- Type:
- Single Family
- Sq.Ft.:
- 7,132
- Status:
- Active
- Beds:
- 8
- Lot size:
- 0.11 Acres
- Year built:
- 1980
- Baths:
- 4.00
- MLS#:
- DCDC2134032
- Subdivision:
- Columbia Heights
ADDITIONAL INFORMATION
Investment Opportunity in Prime Location Welcome to a prime investment opportunity nestled in the heart of Washington, DC. This four-unit property presents an exceptional chance for savvy investors to capitalize on its potential. Boasting a coveted location and promising possibilities, this property is a diamond in the rough waiting to be polished. Property Details: Unit Configuration: Four units, each featuring two bedrooms Potential for Expansion: Ample space available to comfortably rebuild units into three bedrooms, offering increased rental potential and appeal. Certificate of Occupancy: The property holds a Certificate of Occupancy for a four-unit building, ensuring compliance and legal status. Neighborhood Dynamics: The neighboring building has secured a permit for an eight-unit apartment complex, indicating growth and development potential in the area. Housing Demand: With housing in DC at a premium and Howard University facing shortages in student accommodations, this property offers a timely solution to a pressing need. Opportunities Abound: This property presents a myriad of opportunities for creative redevelopment or renovation, catering to diverse investment strategies and goals. Important Note: Fire Damage Alert: Please be advised that this property has incurred fire damage and is currently deemed unsafe for entry. Exercise caution when exploring the premises. Home Harmless Agreement: For safety reasons, all individuals entering the property must sign a Home Harmless Agreement, acknowledging the risks associated with the property's current condition.
- Type:
- Single Family
- Sq.Ft.:
- 681
- Status:
- Active
- Beds:
- 1
- Year built:
- 2005
- Baths:
- 1.00
- MLS#:
- DCDC2132700
- Subdivision:
- Chinatown
ADDITIONAL INFORMATION
Investor alert! Welcome to this stunning penthouse level condo. As you step inside, you're greeted by a spacious living area adorned with elegant barn doors, adding a touch of rustic charm to the modern aesthetic. The skylight overhead illuminates the space with natural light, creating a warm and welcoming atmosphere. The well-appointed kitchen features JennAir appliances, Bosch dishwasher & breakfast bar. With plenty of storage space, meal preparation becomes a breeze, making entertaining friends and family a delight. One of the highlights of this property is the roof deck, complete with a gas grill, perfect for hosting gatherings or simply enjoying the breathtaking views of the Chinatown skyline. This condo also includes the convenience of a washer and dryer, providing added comfort and ease for everyday living. Currently tenant-occupied at $2,200 per month, this condo presents an excellent investment opportunity with immediate rental income. Conveniently located just steps away from retail shops, nightlife hotspots, and an array of dining options, this condo offers unparalleled access to everything the city has to offer. Plus, with the Gallery Place/Chinatown METRO station only one block away, commuting is a breeze.
- Type:
- Single Family
- Sq.Ft.:
- 950
- Status:
- Active
- Beds:
- 2
- Year built:
- 2006
- Baths:
- 1.00
- MLS#:
- DCDC2132154
- Subdivision:
- Logan/Shaw
ADDITIONAL INFORMATION
Bright and Spacious 2BR 1BA condo located in the full-service Whitman Condominium in the heart of DC. Beautifully updated upper floor unit with an open concept and east-facing windows. Amenities include 24-Hour Concierge, On-Site Management and Maintenance, Gym, Pool, Large Common Rooftop with Grills and Community Room. Low Fee, Pets Welcome and Garage Parking!
- Type:
- Single Family
- Sq.Ft.:
- 551
- Status:
- Active
- Beds:
- n/a
- Year built:
- 2024
- Baths:
- 1.00
- MLS#:
- DCDC2133444
- Subdivision:
- Shaw
ADDITIONAL INFORMATION
Meet The Matthew -Naylor Court's newest addition. A boutique 9 unit condo in a prime downtown location where each residence is one of a kind. Showcasing high-end finishes throughout and most conveniently surrounded by Michelin Starred Restaurants. A truly one of a kind ownership opportunity. Schedule your visit today.
$1,245,000
1854 2ND Street NW Washington, DC 20001
- Type:
- Townhouse
- Sq.Ft.:
- 2,145
- Status:
- Active
- Beds:
- 2
- Year built:
- 1911
- Baths:
- 4.00
- MLS#:
- DCDC2133058
- Subdivision:
- Ledroit Park
ADDITIONAL INFORMATION
PRICE REDUCED for quick SALE. Live and play in historic LeDroit Park. The corner of 2nd and T Street NW is an historic corner, with the Annie B Cooper home just across the street. 1854 2nd Street is designed to meet the needs of today's homeowner. The first floor has an open floor plan with a 1/2 bath. The second floor contains 2 large bedrooms both with an ensuite bathroom. The back bedroom has a private back porch which to enjoy the afternoon sun . There are hardwood floors throughout the house. There is also a Washer/ Dryer on the second floor. The basement with a separate entrance is fully renovated and contains a kitchen, full bathroom, tile floors and carpet. The basement also has a washer and dryer. The property comes with central A/C. This is a corner lot with a large backyard with plenty of potential
- Type:
- Single Family
- Sq.Ft.:
- 1,614
- Status:
- Active
- Beds:
- 3
- Lot size:
- 0.03 Acres
- Year built:
- 1900
- Baths:
- 2.00
- MLS#:
- DCDC2132922
- Subdivision:
- Old City #1
ADDITIONAL INFORMATION
Welcome to 2017 Vermont Ave NW, an exceptional row home in the heart of the vibrant U Street Corridor. This property offers the perfect blend of residential comfort and commercial opportunity, thanks to its mixed-use zoning. Don't miss your chance to own a piece of the U Street Corridor's rich history and exciting future. Contact us today to schedule a viewing of 2017 Vermont Ave NW, and see for yourself why this property is the perfect investment for your residential or commercial needs. requires a major rehab. A great opportunity for an investor or a buyer who wants a deal in order to make the home exactly what they have in mind. You can't beat the price! **SOLD COMPLETELY AS-IS** Don't miss out on this incredible opportunity to invest in a property that's not only a cozy residence but also a lucrative Airbnb destination. Contact us today to schedule a viewing and start your Airbnb journey at 2017 Vermont Ave NW!
$1,875,000
1525 8TH Street NW Washington, DC 20001
- Type:
- Single Family
- Sq.Ft.:
- 3,196
- Status:
- Active
- Beds:
- 4
- Lot size:
- 0.04 Acres
- Year built:
- 1900
- Baths:
- 4.00
- MLS#:
- DCDC2132920
- Subdivision:
- None Available
ADDITIONAL INFORMATION
NEW PRICE!!! This stately, modern 20' wide beauty showcases expansive dimensions with 10' ceilings, 2 car parking, and 3 full levels of ALL above ground, sleek living. The current owner has invested extensively, to include new HVAC, Architectural Series Pella windows with motorized Lutron shades, designer hardscaping, perennial yard, full exterior brick pointing and stucco - it's impeccable! The main level showcases impressive modern living space and an open floorplan with gas fireplace, large dining area and a chef's kitchen, powder room and breakfast area that leads to the renovated patio withing dining, a grill zone, 2+ car parking, and beautiful ipe-clad privacy walls. The second floor is your lounge area (perfect for the audiophile with wired sound throughout) - find an incredibly spacious second living room and wet bar plus two full bedrooms and a full hall bath and laundry. The top floor features two en-suite bedrooms and bathrooms, a huge walk-in closet and an upper level patio with great sunlight and privacy. Outside, the world is your Michelin starred Oyster-Oyster! So many more award winning restaurants are within blocks - Convivial, the Dabney, Tiger Fork, Causa/Amazonia, Ambar, Dacha Beer Garden, All Purpose, Chaplins and so much more. Le Diplomate and 14th Street is an easy minute stroll. 2 blocks to the metro, and a great dog park is a little more. Fido will love it! What more could you want? Come, rest easy and enjoy - youâre home!
- Type:
- Single Family
- Sq.Ft.:
- 662
- Status:
- Active
- Beds:
- 1
- Year built:
- 2004
- Baths:
- 1.00
- MLS#:
- DCDC2132582
- Subdivision:
- Logan Circle
ADDITIONAL INFORMATION
The Eleven provides convenient city living with its prime location just south of Logan Circle and north of downtown. This quiet one-bedroom, one-bathroom unit features an open concept living area, a floor plan that flows from one room to the next, abundant natural light, ample storage, and an in-unit washer/dryer. An ideally located, assigned parking spot (#22) and storage unit (#102) convey with the unit. The pet-friendly building offers a concierge 7 days/week and a wonderful rooftop terrace. Primarily used as a pied-a-terre, this condo unit has been lightly used, well maintained, and is offered fully furnished (furniture, rugs, decor, linens, kitchen items, etc.)
- Type:
- Single Family
- Sq.Ft.:
- 4,800
- Status:
- Active
- Beds:
- 3
- Year built:
- 1908
- Baths:
- 2.00
- MLS#:
- DCDC2132344
- Subdivision:
- Bloomingdale
ADDITIONAL INFORMATION
This is a DHCD affordable housing unit with income restrictions and additional approval required through DCHD. Purchaser must not make more than 80% of median area income by income and household size scale. Please contact us for qualification details. Welcome to your dream condo in the heart of Bloomingdale! This beautifully renovated 1200 sq ft residence offers the epitome of modern luxury living. Step into a space where every detail has been meticulously curated to create an atmosphere of sophistication and comfort. The open-concept living area is bathed in natural light, accentuating the stunning marble countertops and brand-new appliances in the kitchen. Whether you're preparing a gourmet meal or entertaining guests, this space effortlessly combines style and functionality. Retreat to the fully renovated bathrooms, where spa-like finishes invite you to unwind and relax after a long day. Each detail, from the sleek fixtures to the elegant tiling, reflects a commitment to quality craftsmanship. This condo offers convenience and accessibility to everything Bloomingdale has to offer on a street with low parking congestion. Enjoy easy access to local shops, restaurants, parks, and more, all within walking distance. Be right across the street from the new McMillan Park Development! With its modern upgrades and prime location, this condo is truly a rare find. Don't miss out on the opportunity to make it yours. Schedule a viewing today and experience luxury living at an affordable price!
- Type:
- Single Family
- Sq.Ft.:
- 4,800
- Status:
- Active
- Beds:
- 3
- Year built:
- 1908
- Baths:
- 2.00
- MLS#:
- DCDC2132320
- Subdivision:
- Bloomingdale
ADDITIONAL INFORMATION
This is a DHCD affordable housing unit with income restrictions and additional approval required through DCHD. Purchaser must not make more than 80% of median area income by income and household size scale. Please contact us for qualification details. Welcome to your dream condo in the heart of Bloomingdale! This beautifully renovated 1200 sq ft residence offers an open-concept living area that is bright and spacious. The stunning 10 ft marble countertops and brand-new stainless steel appliances make the kitchen the center of attention. Whether you're preparing a gourmet meal or entertaining guests, this space effortlessly combines style and functionality. The fully renovated bathrooms offer spa-like finishes to unwind and relax after a long day including lever handles for ease and anit-fog mirrors. Each detail, from the sleek fixtures to the elegant tiling, reflects a commitment to quality craftsmanship. This condo offers convenience and accessibility to everything Bloomingdale has to offer on a street with low parking congestion. Enjoy easy access to local shops, restaurants, parks, and more, all within walking distance. Be right across the street from the new McMillan Park Development!
- Type:
- Single Family
- Sq.Ft.:
- 759
- Status:
- Active
- Beds:
- 2
- Year built:
- 1924
- Baths:
- 2.00
- MLS#:
- DCDC2129482
- Subdivision:
- Eckington
ADDITIONAL INFORMATION
Welcome to 1718 1st St NW #4! Nestled in the heart of Bloomingdale, this beautiful, spacious 2-bed, 2-full-bath unit offers an open concept layout, seamlessly blending the kitchen, dining room, and living room for a modern living experience. This one has it all, it won't last!
- Type:
- Single Family
- Sq.Ft.:
- 663
- Status:
- Active
- Beds:
- 1
- Year built:
- 2006
- Baths:
- 1.00
- MLS#:
- DCDC2131564
- Subdivision:
- Old City #2
ADDITIONAL INFORMATION
1 bedroom, 1 bath located in one of DCs most exciting neighborhoods, two blocks from Blagden Alley, four blocks to City Center, and five blocks to Logan Circle. Imagine waking up, jogging by the White House and National Mall, sipping coffee at La Colombe in Blagden Alley. In the evening, meet up with friends at one of the hundreds of restaurants and bars nearby - from The Dabney, to Unconventional Dinner, to adorable Tortino. Or check out a show at the Warner Theatre or Hamilton. A full life - all within walking distance! This home is rarely available 8th floor unit and the main living space features floor-to-ceiling windows. The open kitchen floor plan provides space for separate dining and living areas. A balcony off of the living area offers a chance to step outside. The large bedroom feels spacious with a custom walk-in closet with tons of storage. The adjacent full bath includes a vanity with tons of extra counter space. An in-unit washer dryer is conveniently located outside of the kitchen. This unit comes with a dedicated underground garage parking space. The building offers a gym, rooftop deck, and full time concierge. Pets are welcome in the building and unit owners may rent their homes for 6 months or longer. If commuting on foot is not in the cards, you are within a few blocks of three different Metro stops and only about a 10 minute drive to National Airport. This light-filled home is perfectly located to enjoy everything DC has to offer!
© BRIGHT, All Rights Reserved - The data relating to real estate for sale on this website appears in part through the BRIGHT Internet Data Exchange program, a voluntary cooperative exchange of property listing data between licensed real estate brokerage firms in which Xome Inc. participates, and is provided by BRIGHT through a licensing agreement. Some real estate firms do not participate in IDX and their listings do not appear on this website. Some properties listed with participating firms do not appear on this website at the request of the seller. The information provided by this website is for the personal, non-commercial use of consumers and may not be used for any purpose other than to identify prospective properties consumers may be interested in purchasing. Some properties which appear for sale on this website may no longer be available because they are under contract, have Closed or are no longer being offered for sale. Home sale information is not to be construed as an appraisal and may not be used as such for any purpose. BRIGHT MLS is a provider of home sale information and has compiled content from various sources. Some properties represented may not have actually sold due to reporting errors.
Washington Real Estate
The median home value in Washington, DC is $597,900. This is higher than the county median home value of $589,800. The national median home value is $219,700. The average price of homes sold in Washington, DC is $597,900. Approximately 37.58% of Washington homes are owned, compared to 52.63% rented, while 9.79% are vacant. Washington real estate listings include condos, townhomes, and single family homes for sale. Commercial properties are also available. If you see a property you’re interested in, contact a Washington real estate agent to arrange a tour today!
Washington, District of Columbia 20001 has a population of 672,391. Washington 20001 is more family-centric than the surrounding county with 23.68% of the households containing married families with children. The county average for households married with children is 23.67%.
The median household income in Washington, District of Columbia 20001 is $77,649. The median household income for the surrounding county is $77,649 compared to the national median of $57,652. The median age of people living in Washington 20001 is 33.9 years.
Washington Weather
The average high temperature in July is 88.8 degrees, with an average low temperature in January of 27.5 degrees. The average rainfall is approximately 43.5 inches per year, with 13.3 inches of snow per year.
