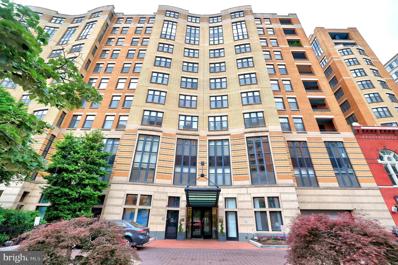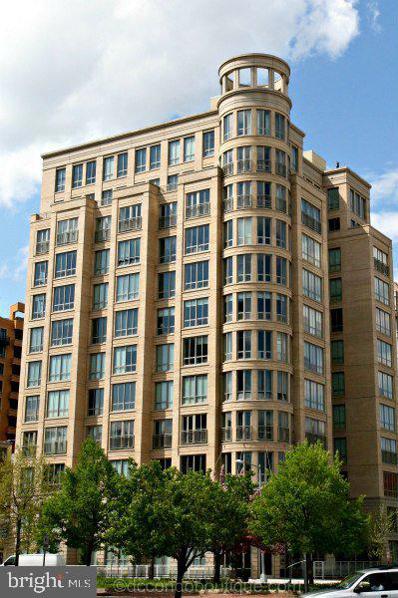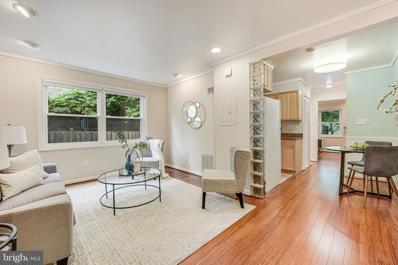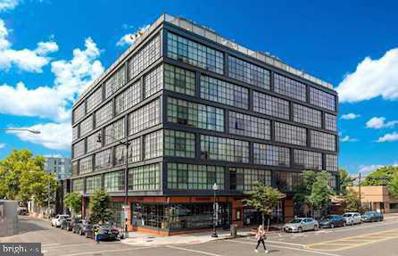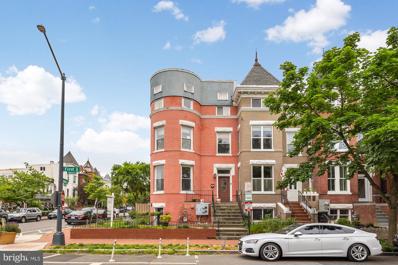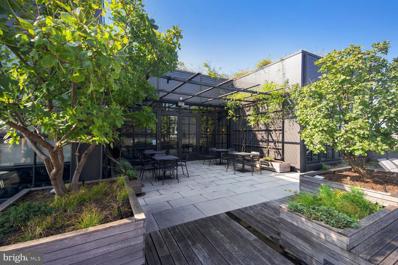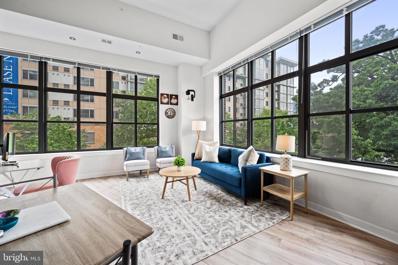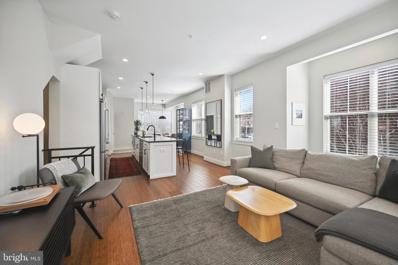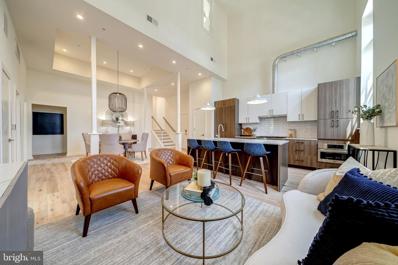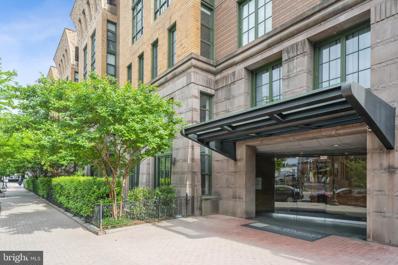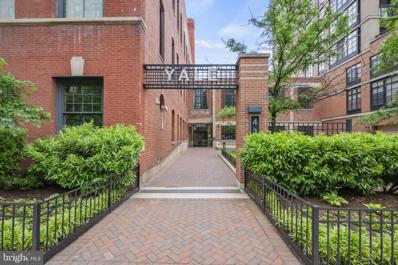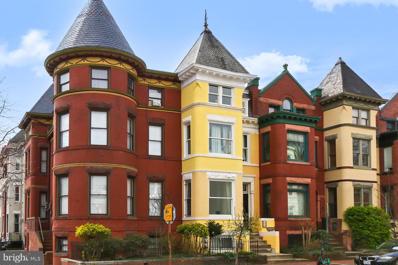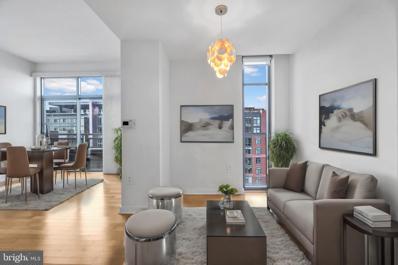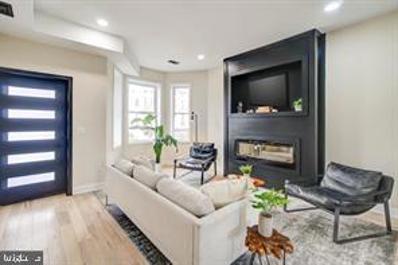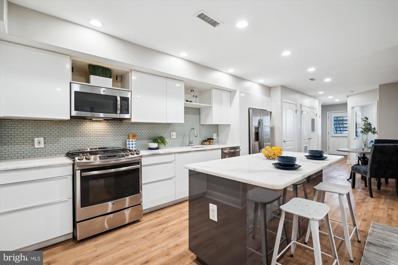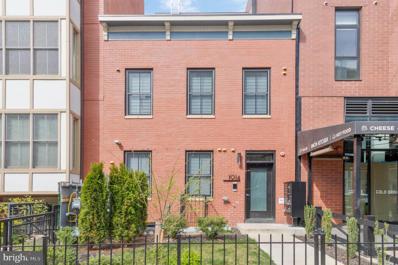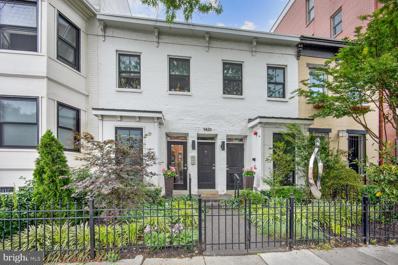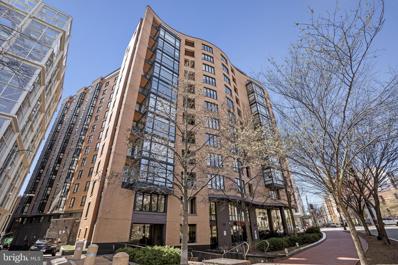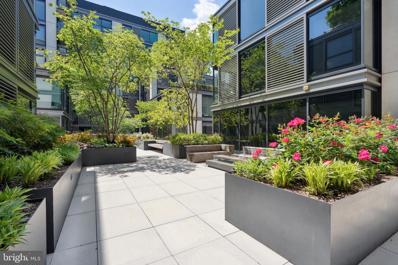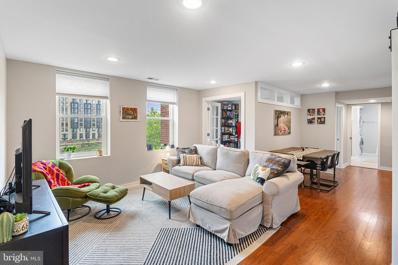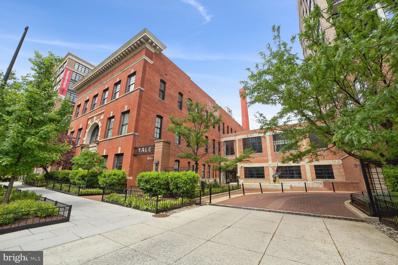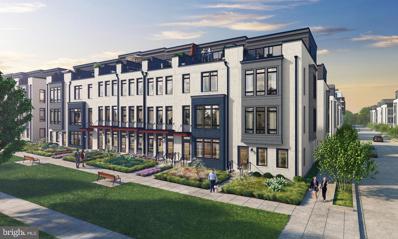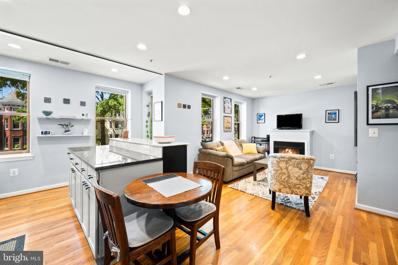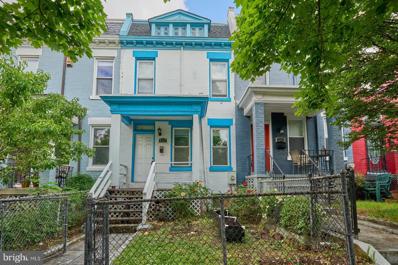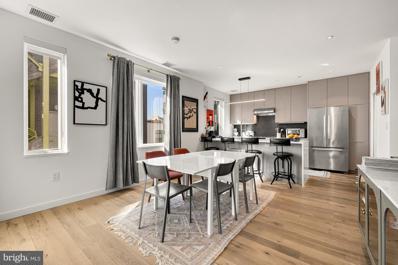Washington DC Homes for Sale
- Type:
- Single Family
- Sq.Ft.:
- 960
- Status:
- Active
- Beds:
- 1
- Year built:
- 2004
- Baths:
- 1.00
- MLS#:
- DCDC2134144
- Subdivision:
- Mount Vernon Triangle
ADDITIONAL INFORMATION
Welcome to Unit #1101, as you enter the unitâs Foyer, you are welcomed into light-filled unit with amazing sky views from the living room and bedroom, facing H st. You'll love the spacious one bedroom with an oversized walk-in closet and the convenience of a washer and dryer right in the unit. Unit is Freshly painted. Hardwood floors in Foyer, Kitchen, Dining & living room area. #1101 is steps from Elevator bank (FOB Securtiy). The building is Located in the heart of DC, the vibrant Penn Quarter: with 4 metro spots located nearby from condo building; Judiciary square, Gallery Place (Chinatown), Union Station & D.C. convention center. Also, conveniently located to the resturants on 7th st and The Capital One Arena. 98 Walk score!
- Type:
- Single Family
- Sq.Ft.:
- 1,388
- Status:
- Active
- Beds:
- 2
- Year built:
- 2006
- Baths:
- 2.00
- MLS#:
- DCDC2138054
- Subdivision:
- Mount Vernon Triangle
ADDITIONAL INFORMATION
OPEN HOUSE SUNDAY MAY 19, 1-3 PM*** THIS IS IT! *** THIS IS THE SPACIOUS, SUNFILLED DOWNTOWN CONDO YOU HAVE BEEN WANTING! SUPERB VIEWS FROM PREMIER TIER IN THE SONATA. ALMOST 1400 SF! HIGH CEILINGS, AND WALLS OF FLOOR TO CEILING FRENCH WINDOWS OPENING TO SPECTACULAR VIEWS! LONG GALLERY FOYER, CHEFS KITCHEN W PROFESSIONAL RANGE, LOTS OF STORAGE, AND LARGE ROOM SIZES MAKE THIS CONDO A SPECIAL FIND. GARAGE PARKING INCLUDED. THE SONATA IS A FULL-SERVICE LUXURY CONDO WITH AN AMAZING ROOF TERRACE WITH EVEN BETTER VIEWS OF DC AND THE MONUMENTS. A UNIQUE OPPORTUNITY TO BUY A SIGNATURE, MEMORABLE APARTMENT. CREDIT FOR NEW HARDWOOD FLOORS. CLOSETS ARE CUSTOM CLOSET-READY.
- Type:
- Single Family
- Sq.Ft.:
- 575
- Status:
- Active
- Beds:
- 1
- Year built:
- 1900
- Baths:
- 1.00
- MLS#:
- DCDC2141168
- Subdivision:
- Mount Vernon Triangle
ADDITIONAL INFORMATION
A hidden gem in the City! Behind a wrought iron gate on a tree lined street surrounded by greenery is this impeccable 1 Bedroom 1 Bath condo in a boutique building. Step inside this charming corner unit and appreciate the large windows that usher in green views and natural light throughout. A spacious Living Room offers plenty of space for dinner and a movie on the couch or time with a book by the window. Kitchen is well appointed with ample storage and counter space. The updated bath features a sparkling refinished tub . A large bedroom with plenty of room for your favorite pieces is tucked away at the end of the hall. As one of only 8 units, this building is self managed and has a low monthly fee of $230. that covers Water, Sewer, Trash and common area maintenance. Walk to Safeway, Mt Vernon Metro, and numerous eateries, the Convention Center, Kennedy Recreation Center and green space.
- Type:
- Single Family
- Sq.Ft.:
- 486
- Status:
- Active
- Beds:
- 1
- Year built:
- 2014
- Baths:
- 1.00
- MLS#:
- DCDC2141378
- Subdivision:
- Shaw
ADDITIONAL INFORMATION
*Updated Pricing* Welcome to this top 5th floor Junior 1 bedroom in the industrial award winning Atlantic Plumbing building. Looking for your first Condo or Pied a Terre investment property? Look no further. This is a well maintained, turn key condition, penthouse level residence that provides floor to ceiling windows with sleek and modern finishes throughout and Bosch appliances within. Designed by well known architect Mr. Morris Adjmi (please google him if Architecture and design interest you), this community plays an homage to the historic Atlantic Plumbing Electric Company and warehouses that once occupied the SHAW neighborhood. Residence 506 makes perfect for that urban city dweller, inner pocketed bedroom enclosed by two barn doors will comfortably fit a queen size bed with traditional closet space as shown in pictures. Ample glass via windows, accompanied by industrial details throughout the bathroom and kitchen. Building has gym and rooftop with outdoor space/party room/and outdoor space. Location is key with great access to Metro, Restaurants, Nightlife, Movie Theater (across street), CVS. Owners will pay for a year access to rooftop pool, located at the AP Apartment rentals across street. Building offers bike storage.
- Type:
- Townhouse
- Sq.Ft.:
- 1,966
- Status:
- Active
- Beds:
- 2
- Year built:
- 1895
- Baths:
- 3.00
- MLS#:
- DCDC2141254
- Subdivision:
- Bloomingdale
ADDITIONAL INFORMATION
Introducing the sophisticated urban retreat at 1819 1st St. NW #A, located in the vibrant Bloomingdale neighborhood of Northwest DC. This stunning two-level condo offers expansive living with over 1,900 sq ft, featuring two generously sized bedrooms and 2.5 bathrooms. Each bedroom is accompanied by its own ensuite, providing privacy and comfort. The residence boasts a thoughtful layout that maximizes both space and natural light, creating a warm and inviting atmosphere. The main living areas flow seamlessly, ideal for both everyday living and entertaining guests. Adding to the appeal is the secure parking spot included with the property, ensuring convenience and safety for your vehicle. Outdoor living is just as splendid, with a private yard that offers a peaceful escape from the city bustle. This outdoor space is perfect for quiet mornings or lively gatherings, fully enclosed for privacy. Not to mention, perfect for your pup. Situated in the heart of Bloomingdale, the location combines residential tranquility with the excitement of city life. You're just steps away from trendy eateries, boutique shopping, and essential services, with easy access to public transportation connecting you to the wider D.C. area. Don't miss out on the chance to own this exceptional condo at 1819 1st St. NW #A, where luxury meets convenience in one of Washington DCâs most desirable neighborhoods. Join us this Saturday, May 11th 1-3pm for an open house.
- Type:
- Single Family
- Sq.Ft.:
- 966
- Status:
- Active
- Beds:
- 2
- Year built:
- 2014
- Baths:
- 2.00
- MLS#:
- DCDC2141290
- Subdivision:
- Shaw
ADDITIONAL INFORMATION
This stunning modern home is located in the highly sought-after Atlantic Plumbing Condominiums in the heart of DC's Shaw neighborhood. With two bedrooms and two full bathrooms plus garage parking, this condo offers a spacious and contemporary living space with walls of windows. The condo features expansive floor-to-ceiling windows on two exposures, facing east and north, allowing for abundant of natural light. Custom shades have been installed for privacy and light control. The open floor plan includes a gourmet kitchen with high-end appliances, such as a cooktop with range hood, built-in oven, microwave, dishwasher, and refrigerator with an ice maker. The beautiful cabinetry features a combination of open shelving and closed cabinets, along with under cabinet lighting. A modern metal kitchen island provides a versatile space for dining, entertaining, or working from home. The living room offers ample space for a dining table and chairs and features a wall of windows facing east, equipped with high-end shades. The primary bedroom boasts two walls of windows, facing east and north, with an en-suite bathroom featuring double sinks and a walk-in shower. The second bedroom includes a custom closet and fully blackout curtains. This bedroom also has access to the second full bathroom, which can also be accessed from the hallway and includes a shower/tub combination. A stacked washer and dryer and separate linen closet complete the interior space. Atlantic Plumbing Condos offers residents access to one of the city's best rooftops. The large party room includes a kitchenette and lounge seating, perfect for hosting gatherings. The expansive roof terrace provides breathtaking views of the Washington Monument and the National Cathedral. It also features two gas grills, a gas fire pit, and ample seating for dining, lounging, and relaxing. The top floor also houses a spacious fitness center. The building lobby features a front-desk concierge and comfortable seating. Atlantic Plumbing is a pet friendly (no restrictions) and rental friendly (30 day minimum lease) building and also offers residents access to the swimming pool and larger fitness center at the sister building across V St NW for a nominal annual fee. For residents with bikes, private and secure bike storage is available in the lower level of the building. Additionally, garage parking space #14 is included. The location of Atlantic Plumbing is ideal, offering easy access to the city's best nightlife, restaurants, grocery stores, and Metro. Welcome home to this luxurious and well-appointed modern condo in the heart of DC's vibrant Shaw neighborhood. VA and FHA approved building. KVS Title is offering a $500 credit to buyers.
- Type:
- Single Family
- Sq.Ft.:
- 582
- Status:
- Active
- Beds:
- 1
- Year built:
- 2015
- Baths:
- 1.00
- MLS#:
- DCDC2140628
- Subdivision:
- Mount Vernon Triangle
ADDITIONAL INFORMATION
Get ready for summer nights on your rooftop terrace! Embrace urban living at its finest with this chic and unique 1 bedroom, 1 bathroom condo unit located at 460 New York Ave NW #204 in the heart of Washington, DC. As you step inside, you'll be greeted by soaring 13+ foot ceilings and large windows that graciously fill the home with sunlight. The wide plank wood floors add a touch of elegance, while the kitchen boasts stainless steel appliances and sleek quartz countertops. Convenience is key with a full-size washer/dryer included in the unit. The home also features a walk-in closet and new HVAC system for your comfort and convenience. The building itself is designed for luxury living, offering a range of amenities such as a concierge service, a rooftop deck showcasing breathtaking views of the city skyline, grilling areas perfect for outdoor gatherings, and a party room complete with a pool table for entertainment. Location-wise, you'll find yourself in the midst of all the action, with a walk score of 97 ensuring that you're just steps away from Safeway, a plethora of dining options, and only a 5-minute stroll to Mt Vernon metro station (serving the yellow/green lines) or an 8-minute walk to Judiciary Square metro station (red line). For pet owners, the building is pet-friendly (up to 2 pets allowed). Parking is a breeze with rental parking available within the building, and additional parking options across the street at City Vista. Whether you prefer to walk, take public transit, or drive, this prime location offers unparalleled convenience and accessibility to everything the vibrant city has to offer. Experience the epitome of urban living with a perfect blend of style, amenities, and location at 460 New York Ave NW #204. Don't miss this opportunity to make this exceptional condo your new home sweet home.
- Type:
- Single Family
- Sq.Ft.:
- 1,445
- Status:
- Active
- Beds:
- 2
- Year built:
- 2018
- Baths:
- 3.00
- MLS#:
- DCDC2140180
- Subdivision:
- Columbia Heights
ADDITIONAL INFORMATION
Step into luxury with this sunlit corner unit boasting 2 bedrooms and 2.5 bathrooms in a townhouse-style condo setting, offering the spaciousness of a row-house including 1 car assigned parking. As one of the largest condos, this gem was meticulously crafted from the ground up in 2018. Revel in natural light pouring in from eastern, southern, and western exposures, illuminating the space throughout the day. The inviting open floor plan of the main level beckons, featuring distinct living and dining areas complemented by a chic modern kitchen and half bath. Adorned with stainless steel appliances, quartz countertops, and a generously sized island perfect for both prep work and casual dining, this kitchen is a chef's dream. Oversized corner windows grace the dining room, offering above ground-level scenic views of the neighborhood and flooding the space with sunlight. Retreat to the lower level owner's suite, complete with 2 walk-in closets and ensuite bathroom featuring a luxurious walk-in shower. The second bedroom, boasting a large closet, offers versatility as a home office or guest room, accompanied by an attached bathroom with a deep soaking tub/shower combination. Donât miss the full size washer/dryer with plenty of storage! Step outside to your own large private oasis, complete with an outdoor fireplace for seamless outdoor entertaining. Notable home updates include wood slat blinds by Window Wears, remote-controlled roller shades in bedrooms, a Nest thermostat, restoration hardware kitchen island pendants, and custom Elfa systems in all closets, ensuring both style and functionality. The association includes a bbq area and dog run for your family pets!Convenience is key with easy access to downtown via multiple bus lines and two metro stops close by. Enjoy the vibrant offerings of U St, Dupont/Logan Circle, and Mt Pleasant, all within reach of prime city living. Short walk to Whole Foods, CrossFit MPH, Corepower Yoga!
- Type:
- Single Family
- Sq.Ft.:
- 1,883
- Status:
- Active
- Beds:
- 2
- Year built:
- 1883
- Baths:
- 3.00
- MLS#:
- DCDC2141248
- Subdivision:
- Shaw
ADDITIONAL INFORMATION
One-of-a-kind loft-style home featuring nearly 1,900 SF of living space on TWO levels with a spacious rooftop deck stunningly designed with historic details and surrounded with stunning city views! A secure parking space is included. Drama and elegance abound in this home featuring 30-foot and 14-foot ceilings. 2 bedrooms, 2.5 bathrooms, and a den with state-of-the-art features and a seamless blend of contemporary and historic details, and finishes at every turn. 7-inch white oak hardwood flooring throughout, oversized Anderson windows with historic detail surround. Open sun-drenched floor plan offering a spacious living area, formal dining area, exquisite gourmet kitchen, and one-of-a-kind breakfast room with floor-to-ceiling windows. The kitchen is a chefâs dream - outfitted with a 6-burner Bosch range, ample two-tone cabinetry, a generously sized breakfast bar, and gorgeous quartz countertops. Just beyond the kitchen are a convenient powder room, den, secondary bedroom with en-suite full bathroom, amazing storage space under the stairs, and full-size LG machines. Make your way upstairs to find an AMAZING ownerâs suite with a spacious walk-in closet - Luxury private bathroom with oversized shower, dual quartz finish vanity, Waterworks fixtures, & Porcelanosa tile surround. Unbelievable attic/storage space. Supremely located on R Street NW, between 5th Street and New Jersey Avenue, in the center of Shaw and just minutes to Bloomingdale, U Street, Logan Circle, the Shaw-Howard University Metro Station, and Whole Foods & Giant Food - this home is the perfect 10! Parking for sale. *Other units available - please inquire for more information. *PLEASE NOTE: Photos are of #204 - nearly identical in floor plan!
- Type:
- Single Family
- Sq.Ft.:
- 735
- Status:
- Active
- Beds:
- 1
- Year built:
- 2006
- Baths:
- 1.00
- MLS#:
- DCDC2134566
- Subdivision:
- Convention Center
ADDITIONAL INFORMATION
Welcome to The Whitman Condominium - one of downtown's best run and most sought-after condominium communities. This building is beautifully maintained and features many luxury amenities, including: a roof deck with monument views, an outdoor pool, garage parking, front-desk staffed 24 hours a day, a gym & a billiard/party room. Unit 806 features a large cooks-kitchen with lots of cabinet storage & counter space, a living room with space for a dining table and desk, bedroom with a balcony; large walk-thru closet; and a large bathroom with soaking-tub & two doors for guest comfort and owner privacy. One assigned garage parking spot conveys with this sale. The Whitman Condominium is located in the heart of downtown directly across the street from the Convention Center and one of the city's best restaurant's - The Unconventional Diner. The 7th St/Convention Center Metro Station is 2 blocks away as are dozens of shops, bars and restaurants. This property offers comfortable downtown living with no compromises. Don't miss your opportunity to own it.
- Type:
- Single Family
- Sq.Ft.:
- 785
- Status:
- Active
- Beds:
- 1
- Year built:
- 2008
- Baths:
- 1.00
- MLS#:
- DCDC2140760
- Subdivision:
- Old City #2
ADDITIONAL INFORMATION
Bright and updated 1 Bed/1 Bath condo in historic Yale Steam Laundry Condominium of Mount Vernon. This 785 sqft home offers a spacious open-concept kitchen, living and dining area drenched in natural light â perfect for entertaining. Large windows bring in optimal southern and western sun exposure, showcasing tall ceilings and gleaming hardwood floors. The kitchen features a floating island/breakfast bar, subway tile backsplash, ample cabinetry and stainless steel appliances. Additional features include a refreshed bathroom with a walk-in shower, new HVAC (2021) and in-unit washer and dryer. A true oasis in the city, Yale Steam Laundry Condos is a well-managed, pet-friendly building with amenities, including GARAGE PARKING, a state-of-the art gym, rooftop pool, 24-hour concierge, and billiards lounge. This prime location is steps to Safeway, VIDA Fitness, endless dining options, and more. Commuting couldn't be easier with access to three Metro lines: a short 7-minute walk to the Yellow/ Green line and 11-minute walk to the Red line. Convenient access to I-395 offers easy access to Virginia and Reagan National Airport. Welcome home!
- Type:
- Single Family
- Sq.Ft.:
- 2,805
- Status:
- Active
- Beds:
- 5
- Lot size:
- 0.03 Acres
- Year built:
- 1895
- Baths:
- 5.00
- MLS#:
- DCDC2137292
- Subdivision:
- Shaw
ADDITIONAL INFORMATION
OPEN HOUSE MAY 26! Welcome to 902 Westminster Street in Northwest Washington, DC! Nestled in the heart of the nationâs capital in the sought-after Shaw neighborhood, this exquisite 5 bedroom/2 den/5 full bath Federal Colonial row house delivers plenty of space for living and still maintaining its original charm. A quintessential stucco and brick exterior, courtyard-style patio, two-level balcony, warm hardwood floors, decorative millwork, 8 new wood framed Marvin windows, 2 new Pella windows, 2 new Pella doors, contemporary and recessed lighting, and designer paint, are only some of the reasons this home is such a gem. An abundance of windows bestow a light airy atmosphere and the unique, owing floor plan is a perfect t for todayâs lifestyle needs. Warm tile floors welcome you home and transition to rich hardwoods in the living room where a brick accent wall serves as the focal point of the room. The formal dining room offers plenty of space for all occasions, while decorative moldings and an elegant, shimmering chandelier add tailored distinction. The family room provides the ideal spot for media and relaxation and a full bath updated with a vessel sink vanity rounds out the main level. Hardwoods continue upstairs to the light- primary suite boasting a separate sitting room and a private bath with a sumptuous jetted tub and spa-toned tile with decorative inlay. An additional bedroom down the hall plus an uppermost level bedroom share access to the beautifully updated hall bath. A large storage room adds convenience. Fine craftsmanship continues in the lower level living space that is highlighted by a kitchenette, two bedrooms, two full baths, and a private entranceâthus completing the comfort and luxury of this wonderful home. All this can be found in a peaceful community that feels miles away from the hustle and bustle yet virtually everything is available right at your fingertip. Experience all the benefits to living in the nationâs capitalâ museums, theaters, stellar dining, diverse shopping, endless historical sites, the National Zoo, beautiful parkland, nightlife, and entertainment galore! Commuters will appreciate its close proximity to the Metro, Massachusetts Avenue, K Street, I-395, and other major routes. The picture of style and ease, your new home awaits at Westminster Street! Professional pictures will be uploaded soon.
- Type:
- Single Family
- Sq.Ft.:
- 864
- Status:
- Active
- Beds:
- 2
- Year built:
- 2008
- Baths:
- 1.00
- MLS#:
- DCDC2140412
- Subdivision:
- Mount Vernon Triangle
ADDITIONAL INFORMATION
Stunning 2-bedroom, 1-bathroom luxury condominium in Mt. Vernon with a parking spot included, rooftop pool access, and a prime location! This delightful upper-level unit in Mt Vernon offers a spacious living area with large windows that flood the space with natural light. The kitchen features beautiful granite counters, stainless steel appliances, and an island for added convenience. Both bedrooms are adorned with cozy carpeting and ample storage solutions. The K at City Vista is a luxurious condominium complex with 292 units located at 5th and K in the heart of Mount Vernon Triangle. This top-rated building offers a wide range of amenities, a welcoming community atmosphere, and beautiful units in a vibrant and transit-friendly neighborhood. Within the same block, you'll find great dining options such as Busboys & Poets, Mandu, Dlena, and Alta Strada, along with a convenient Safeway. The neighborhood is transit-friendly with 2 Metro stations nearby, a circulator bus just a block away, and a metrobus stop on the corner. Residents also enjoy 24-hour front desk service, a BuildingLink resident website for easy communication and access to amenities, a heated rooftop pool, spa, grills, clubroom, library, outdoor terrace lounge with stunning views, a community herb garden, dry cleaning, and package services.
$1,349,900
36 T Street NW Washington, DC 20001
- Type:
- Single Family
- Sq.Ft.:
- 1,724
- Status:
- Active
- Beds:
- 5
- Lot size:
- 0.03 Acres
- Year built:
- 1909
- Baths:
- 4.00
- MLS#:
- DCDC2141134
- Subdivision:
- Bloomingdale
ADDITIONAL INFORMATION
This striking 5 bedroom and 3.5 bath Federal row home has been renovated with quality updates while maintaining the historic character of a home built in 1909. New oak engineered hardwood flooring, new windows, 10â ceilings on the main level, living room fireplace, bay windows, and an upper level skylight convey a pleasing blend of quality craftsmanship with modern design. Enter the home and you will be struck by the light-filled spaciousness of the living and dining room open floor plan leading you back to an L shaped gourmet kitchen. The kitchen features ample white shaker cabinetry, soft close drawers, stainless-steel appliances, gas range cooking, quartz countertops, mosaic tile backsplash and a pantry (also plumbed for a washer/dryer). Off the kitchen is an expansive Trex deck, perfect for grilling, relaxing and entertaining. The upper-level primary bedroom features a bay window and high vaulted ceilings. There are two closets and the ensuite bath has a double vanity, ceramic tiled flooring, and a frameless shower. Two additional bedrooms share a full bath, and one has access to an upper back balcony. The lower level provides an option for a separate living space with a large living room, a wet bar, two large bedrooms, a full bath, and laundry. There are two lower-level walk-out entrances accessible through the front and back. Perfect for leasing as a separate unit or as an in-law suite! 36 T St NW is a quiet tree-lined street that holds the appeal of community, within Washington, DC only one mile from the Capitol. Walkable to shops, grocery stores, parks, restaurants and public transportation with easy access to NoMaâGallaudet U Station and Shaw Metro Stations. Off-street parking for two with remote roll-up garage door. Whatâs not to love!
- Type:
- Single Family
- Sq.Ft.:
- 1,144
- Status:
- Active
- Beds:
- 2
- Year built:
- 1911
- Baths:
- 2.00
- MLS#:
- DCDC2141162
- Subdivision:
- Bloomingdale
ADDITIONAL INFORMATION
GREAT VALUE in Bloomingdale with a LOW monthly fee of $164.45! Enjoy warm nights grilling and chilling from the comfort of your own private patio! Create your own urban oasis just a block away from all of the shops and restaurants on 1st St NW. This spacious two-bedroom unit, boasting over 1,100 sq ft of living space, offers an updated, modern kitchen featuring a gas range, stainless steel appliances, and a large island giving you ample storage space as well as countertop workspace to bring your culinary dreams to life. The expansive primary bedroomâs ensuite bathroom offers an escape in the form of an oversized spa-like shower. More of a bath person? The second bathroom has a large soaking tub perfect for unwinding after a long day. Need a REAL second bedroom, or maybe a flex space for an office with the ability to host guests? This pet-friendly home has got you covered! With a WalkScore of 94, youâre just a stoneâs throw away from the shops and restaurants located on 1st Street NW- think The Red Hen, Etabli, Bacio Pizzeria, and more- as well as other neighborhood favorites like DCity Smokehouse and Big Bear Cafe. On Sundays, take advantage of the Bloomingdale Farmersâ Market just around the corner. Looking for an extra touch of green? Nearby LeDroit and Crispus Attucks Parks are both just a couple blocks away! Close proximity to the Shaw-Howard metro station, Capital Bikeshare, as well as ample street parking. This may just be the one youâve been waiting for!
- Type:
- Single Family
- Sq.Ft.:
- 627
- Status:
- Active
- Beds:
- 1
- Year built:
- 2022
- Baths:
- 1.00
- MLS#:
- DCDC2141048
- Subdivision:
- Shaw
ADDITIONAL INFORMATION
Welcome to The Bellview Flats, where urban living meets modern luxury in the heart of Washington DC! Step into this newly constructed boutique condo, offering the epitome of convenience and style. Located just steps away from the popular U Street corridor, this 1-bedroom, 1-bathroom unit is the epitome of urban living. As you enter this secured building to your unit, you're greeted by sleek quartz countertops, stainless steel appliances, and a convenient breakfast bar - perfect for morning coffee or casual dining. The unit features a washer and dryer for added convenience, ensuring laundry day is a breeze. Enjoy the natural light flooding through the large living room window, illuminating the area. Step outside to your own private patio space, ideal for relaxing evenings. Convenience is key, with the Shaw-Howard Univ metro station just minutes away, granting easy access to transportation options. Explore the diverse culinary scene, trendy shops, and bustling nightlife of the surrounding area. With Whole Foods, Trader Joeâs, and Logan Circle's 14th St corridor within reach, everything you need is right at your doorstep. Don't miss out on the opportunity to experience urban living at its finest. Schedule your viewing today and make The Bellview Flats your new home sweet home!
- Type:
- Single Family
- Sq.Ft.:
- 613
- Status:
- Active
- Beds:
- 1
- Year built:
- 2016
- Baths:
- 2.00
- MLS#:
- DCDC2140956
- Subdivision:
- Logan Circle
ADDITIONAL INFORMATION
Tucked away well behind the original brick facade, this charming one bedroom duplex condo is located in the heart of Logan Circle, steps from world class dining, shopping and more. The open plan main level living space is washed with natural light and exudes a comfortable lifestyle. The living space flows in to an updated and efficient open kitchen with excellent storage and stainless appliances. A convenient half bath for guests and closet round off this level. Upstairs find a spacious bedroom with an en-suite full bath and stacked washer and dryer upstairs, as well as built in shelving, plenty of closet space, and an extremely private balcony, the perfect spot for relaxing after a long day. This pet friendly home with a low monthly fee is in an ideal location, close to all downtown amenities, multiple transportation options, night life and more. Welcome home!
- Type:
- Single Family
- Sq.Ft.:
- 1,056
- Status:
- Active
- Beds:
- 2
- Year built:
- 2007
- Baths:
- 2.00
- MLS#:
- DCDC2139582
- Subdivision:
- Mt Vernon Square
ADDITIONAL INFORMATION
Welcome to 1010 Mass, where luxury meets convenience in the heart of Mt. Vernon Square. This stunning full-service condo building offers an unbeatable location just steps away from City Center's premier shopping and dining establishments, boasting a remarkable 99 Walkscore. Step into this move-in ready 1 bedroom plus den, 2 bath unit and be greeted by bright park views from the front of the building. Featuring wood floors, espresso kitchen cabinets, granite counters, and stainless steel appliances, this home exudes elegance and functionality. The spacious layout provides ample room for entertaining guests or enjoying a casual meal at the island. The primary bedroom suite boasts an organized walk-in closet, a spacious bathroom with a large vanity, and linen storage. The versatile den can be transformed into a second bedroom, an office, or any other space to suit your needs. Step outside onto your private covered balcony and relish in views of the park or enjoy the fabulous roof deck with stunning views - perfect for hosting barbeques or simply unwinding. For ultimate relaxation, take a dip in the pool. This ideal city home is complete with central air, in-unit laundry, and a reserved garage parking space for added convenience. Plus, enjoy the luxury of a 24-hour staffed front desk and the pet-friendly atmosphere. Your pup will love the treats at the front desk! With Metro Center and Mt. Vernon Square Metro stops just a short walk away, as well as the plethora of dining and shopping options at CityCenter or Chinatown around the corner, convenience is truly at your fingertips. Don't miss your chance to experience city living at its best!
- Type:
- Single Family
- Sq.Ft.:
- 1,538
- Status:
- Active
- Beds:
- 2
- Year built:
- 2013
- Baths:
- 3.00
- MLS#:
- DCDC2138276
- Subdivision:
- Central
ADDITIONAL INFORMATION
Welcome to this stunningÂ2-bed, 2.5-bath corner unit at The Residences at CityCenter - DC's premier luxury community in the heart of downtown. This rarely-available 5th floor unit boasts natural light exposure from all 4 sides, overlooking the patio with garden and the sophisticated CityCenter plazaÂbelow. Meticulously-maintained, this gem of a home features 9-ft ceilings, white oak hardwood floors, recessed and track lighting, and luxury finishes throughout. The contemporary Foster+Partners custom-designed kitchen presents sleek European-style Molteni cabinetry, high-end Bosch, Miele and Thermador stainless steel appliances, Kohler undermount sink, white caesarstone countertops and center island. The open layout kitchen, living and dining areas is an entertainer's dream, featuring full-height exterior windows, motorized Mecho shades, and 6-ft wide sliding doors, perfect for a summer evening of fresh air and people watching below. Powder room conveniently located nearby. When ready to unwind, relax in either of the two spacious bedrooms, each with Molteni built-in wardrobes and spa-like ensuite baths, offering porcelain tile flooring, caesarstone vanities, and frameless shower/tub enclosures. Two garage parking spots and a large, secure storage unit convey. Relish in the countless building amenities including 24-hr security and concierge, 2700 sq ft fitness center, yoga studio, private spa treatment room, banquet room with catering kitchen and bar lounge, executive boardroom, private wine storage and more. Take the elevator to the penthouse level and delight in either of the two landscaped rooftop terraces with outdoor kitchens, firepit and views of the U.S. Capitol building and Washington Monument - the ideal spot for a summer BBQ or a nightcap under the stars. Need extra space when guests visit? Rejoice in the building's guest suite for just $125/night. With a walk score of 99, this elegant community is located near it all and just steps to dozens of dining and shopping options including cappuccino at Dolcezza, handbags at Hermes and Louis Vuitton, or dinner at Del Friscos. The idyllic European cafe culture is right at your doorstep. Plus, justÂ2 blocks to Metro Center station (red/blue/silver/orange lines). Don't miss this!
- Type:
- Single Family
- Sq.Ft.:
- 936
- Status:
- Active
- Beds:
- 2
- Lot size:
- 0.01 Acres
- Year built:
- 1925
- Baths:
- 1.00
- MLS#:
- DCDC2140090
- Subdivision:
- Noma
ADDITIONAL INFORMATION
Step into this radiant corner condo in the heart of NOMA and prepare to be enchanted by its sun-drenched interiors. Offering two bedrooms plus a spacious office or flex space, along with a meticulously renovated bath, this home is a haven of contemporary comfort. Renovated in 2020, this gem boasts 936 square feet of living space adorned with hardwood floors, recessed lighting, and abundant windows framing picturesque views. The gourmet kitchen is a chef's dream, featuring granite counters, stainless steel Samsung appliances, and European-designed cabinets. Enjoy the convenience of a washer and dryer installed in 2020, alongside ample closet space and storage. Both the bath and kitchen were refreshed in 2020, with new windows and a dishwasher added in 2022. Commuting is effortless with NOMA metro just two blocks away, while nearby amenities including Harris Teeter, Trader Joe's, Union Market, and a variety of dining options cater to every need. Exciting developments are underway with a 7-acre Toll Brothers project, promising retail and park space right at your doorstep. Plus, this pet-friendly oasis warmly welcomes your furry companions. In summary, this property offers style, space, and unbeatable convenienceâall poised for you to make it your own.
- Type:
- Single Family
- Sq.Ft.:
- 665
- Status:
- Active
- Beds:
- 1
- Year built:
- 2008
- Baths:
- 1.00
- MLS#:
- DCDC2139478
- Subdivision:
- Yale Steam Laundry Condos
ADDITIONAL INFORMATION
This 1 Bed/1 Bath condo in the historic Yale Steam Laundry Condominium of Mount Vernon is a gem! Bright and updated interior with an open-concept layout, making it perfect for entertaining guests. The abundance of natural light flooding in through large southern and western-facing windows highlights the tall ceilings and gleaming hardwood floors, creating a warm and inviting atmosphere. The kitchen is a standout feature, with a floating island/breakfast bar, subway tile backsplash, ample cabinetry, and stainless steel appliances, making meal preparation a joy. In unit washer/dryer. Living in Yale Steam Laundry Condos offers more than just a home; it provides a lifestyle. The building is well-managed and pet-friendly, offering amenities such as garage parking, a state-of-the-art gym, rooftop pool, 24-hour concierge, and billiards lounge. Situated in a prime location, you'll find yourself just steps away from Safeway, VIDA Fitness, and a plethora of dining options, ensuring that all your daily needs are met with ease. Commuting is a breeze with access to three Metro lines, with the Yellow/Green line just a short 7-minute walk away and the Red line an 11-minute walk. Additionally, convenient access to I-395 makes traveling to Virginia and Reagan National Airport a hassle-free experience. Welcome to your new oasis in the heart of the city!
- Type:
- Single Family
- Sq.Ft.:
- 2,370
- Status:
- Active
- Beds:
- 3
- Lot size:
- 0.02 Acres
- Baths:
- 4.00
- MLS#:
- DCDC2140788
- Subdivision:
- Reservoir District
ADDITIONAL INFORMATION
New townhome that will include an elevator!! Brand new EYA townhomes are coming to a landmark DC location. Reservoir District will feature 146 modern new EYA townhomes, along with exceptional onsite amenities including a new DC community center, 6-acre public park, future shops and restaurants, and more. The Chatfield homesite 940 features 3 Bedrooms, 2.55 baths, and includes an elevator! Contemporary kitchen, eco-friendly all-electric design, 2-car garage parking and loft level with rooftop terrace.
- Type:
- Single Family
- Sq.Ft.:
- 590
- Status:
- Active
- Beds:
- 1
- Year built:
- 1930
- Baths:
- 1.00
- MLS#:
- DCDC2140582
- Subdivision:
- Bloomingdale
ADDITIONAL INFORMATION
OPEN SAT 5/18 AND SUN 5/19, FROM 1-3PM!Welcome to this stunning 1-bedroom condo, sun-soaked with natural light, a wide open floor plan, and situated in the heart of Bloomingdale. Located in The Providence, a boutique 17-unit building, within steps of restaurants such as Red Hen and Boundary Stone, and only a couple of blocks from Big Bear Cafe and the Bloomingdale Farmer's Market. Inside the unit you will be greeted by gorgeous hardwood floors, an updated kitchen with beautifully painted cabinets, stainless appliances and a gas range, granite counters, and recently installed additional storage under the island. The open plan allows space for a dining area, and the living area includes a gas fireplace with mantel, and also an additional nook that is perfect for a desk or a reading corner. The bedroom includes a large double door closet and a recently updated attached bathroom, which can also be accessed from the main living area when entertaining rather than guests needing to walk through the bedroom. There is an in-unit washer/dryer, and the deep coat closet in the entryway allows room for additional storage as well! Other features of this professionally managed building, include a common patio area in the rear garden with a BBQ grill, water and gas are included with the condo fee, the building is FHA approved, has a LOW FEE ($277.44), and is pet friendly! Only a short walk to all of the restaurants, shops, and markets, near Union Market, NOMA, Shaw and U Street, and less than a mile to the Shaw-Howard Univ. Metro (green/yellow lines). What a spectacular unit, in an amazing location!
- Type:
- Single Family
- Sq.Ft.:
- 864
- Status:
- Active
- Beds:
- 3
- Lot size:
- 0.02 Acres
- Year built:
- 1913
- Baths:
- 1.00
- MLS#:
- DCDC2140692
- Subdivision:
- Columbia Heights
ADDITIONAL INFORMATION
AS-IS Three level townhouse is located in the desirable neighborhood of Columbia Heights. Mature trees provide ample shade and beauty to 747 Hobart Pl. Within walking distance to Columbia Heights subway station, Howard Univ., Children's Hospital, VA Hospital, Washington Hospital Center, a shopping center (Target, Marshalls, Best Buy, Burlington) Whole Foods Market, Lidl, restaurants, cleaners and so much for you to explore as you walk in your new neighborhood. Fifteen feet from your front porch is a toddlers playground with plenty of benches. This house is located on a one way street offering less traffic for you to have to deal with. Recent upgrades (within the last three years) include new HVAC, water heater, washing machine, dryer and dishwasher. Features are no carpet, central a/c, a basement and an alley in the back. Create a parking space by modifying your backyard into a driveway! Did I mention there is a hard-to-find gas station at the end of the block?!?! Location, location, location is what really makes this house a gem. Priced right. Don't hesitate to come tour this property.
- Type:
- Single Family
- Sq.Ft.:
- 1,242
- Status:
- Active
- Beds:
- 2
- Year built:
- 2016
- Baths:
- 2.00
- MLS#:
- DCDC2140448
- Subdivision:
- Shaw
ADDITIONAL INFORMATION
New price! Incredible value! Welcome to your new home in the heart of Shaw! This stunning 1 bed + den / 2 bed condo, nestled in a boutique building, offers modern elegance and comfort. LEED certified, this environmentally-conscious residence boasts tranquility with its rear-facing unit ensuring a quiet oasis in the heart of the city. The expansive open floor plan is bathed in natural light streaming through floor-to-ceiling windows, illuminating the hardwood floors and chic finishes throughout. A contemporary kitchen awaits, featuring a large peninsula island, stainless steel Bosch appliances, gas cooking, subway tile backsplash, and more, perfect for culinary enthusiasts. Custom California closets and built-in storage in the entryway provide ample space for organization. This unit also conveys with a large separate storage space downstairs. Indulge in the ultimate retreat within the primary suite, offering a spacious closet and spa-like ensuite bath with a dual vanity, tub and a separate shower, adding a touch of luxury to your daily routine. With an open flexible floorplan, the second bedroom offers versatility as a perfect work from home space or guest suite. As an added bonus, this secure building includes a common roof deck with breathtaking views of the Washington Monument. Located mere minutes from the metro, restaurants, shopping, Whole Foods, Trader Joeâs, and Logan Circleâs vibrant 14th St corridor, this is urban living at its finest. Don't miss the opportunity to make this your new home, schedule a showing today!
© BRIGHT, All Rights Reserved - The data relating to real estate for sale on this website appears in part through the BRIGHT Internet Data Exchange program, a voluntary cooperative exchange of property listing data between licensed real estate brokerage firms in which Xome Inc. participates, and is provided by BRIGHT through a licensing agreement. Some real estate firms do not participate in IDX and their listings do not appear on this website. Some properties listed with participating firms do not appear on this website at the request of the seller. The information provided by this website is for the personal, non-commercial use of consumers and may not be used for any purpose other than to identify prospective properties consumers may be interested in purchasing. Some properties which appear for sale on this website may no longer be available because they are under contract, have Closed or are no longer being offered for sale. Home sale information is not to be construed as an appraisal and may not be used as such for any purpose. BRIGHT MLS is a provider of home sale information and has compiled content from various sources. Some properties represented may not have actually sold due to reporting errors.
Washington Real Estate
The median home value in Washington, DC is $597,900. This is higher than the county median home value of $589,800. The national median home value is $219,700. The average price of homes sold in Washington, DC is $597,900. Approximately 37.58% of Washington homes are owned, compared to 52.63% rented, while 9.79% are vacant. Washington real estate listings include condos, townhomes, and single family homes for sale. Commercial properties are also available. If you see a property you’re interested in, contact a Washington real estate agent to arrange a tour today!
Washington, District of Columbia 20001 has a population of 672,391. Washington 20001 is more family-centric than the surrounding county with 23.68% of the households containing married families with children. The county average for households married with children is 23.67%.
The median household income in Washington, District of Columbia 20001 is $77,649. The median household income for the surrounding county is $77,649 compared to the national median of $57,652. The median age of people living in Washington 20001 is 33.9 years.
Washington Weather
The average high temperature in July is 88.8 degrees, with an average low temperature in January of 27.5 degrees. The average rainfall is approximately 43.5 inches per year, with 13.3 inches of snow per year.
