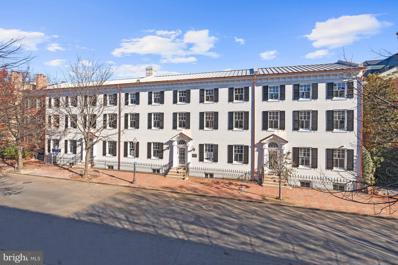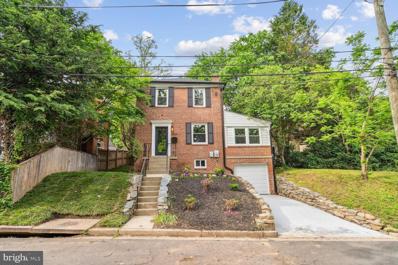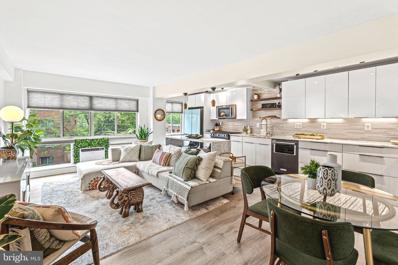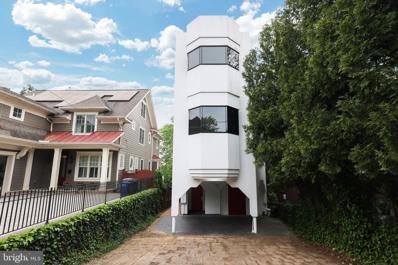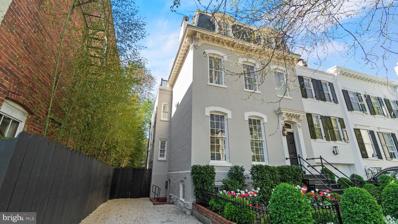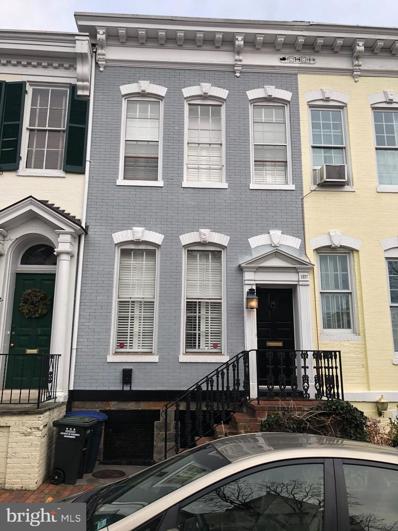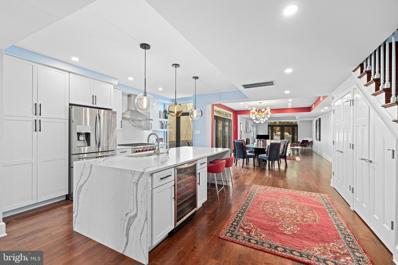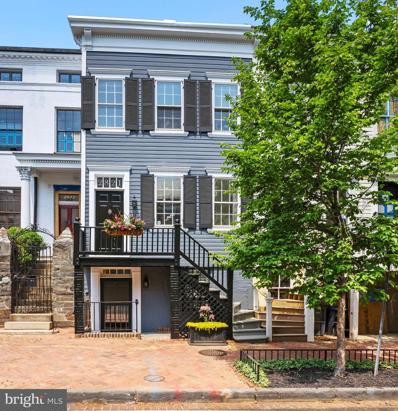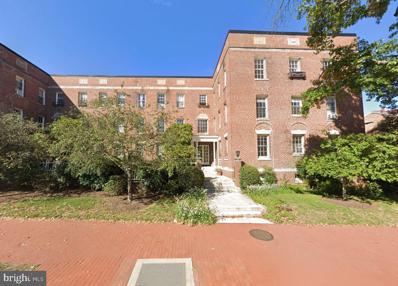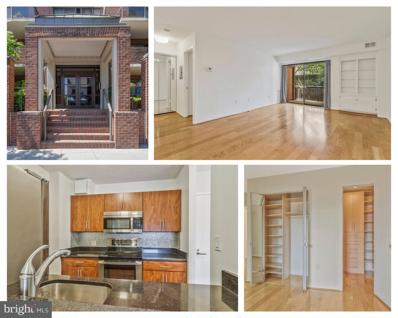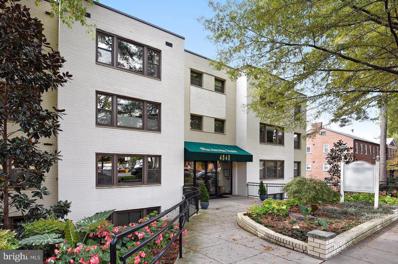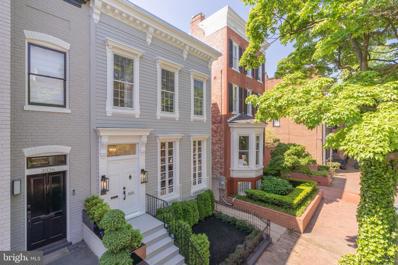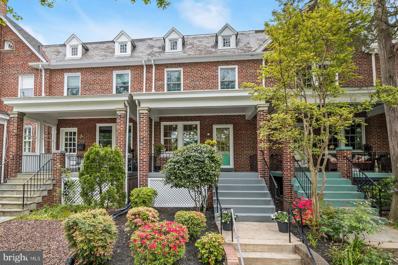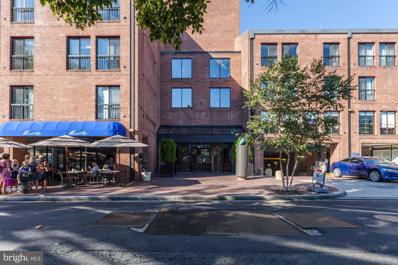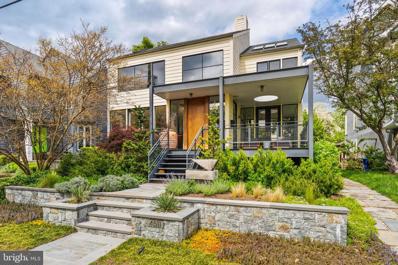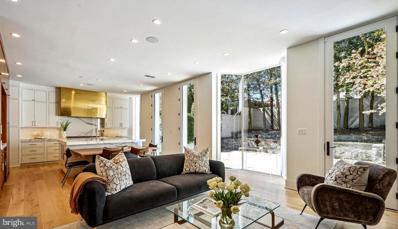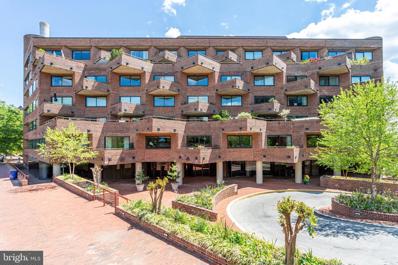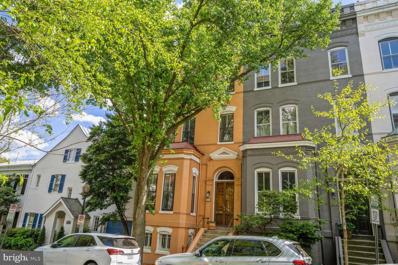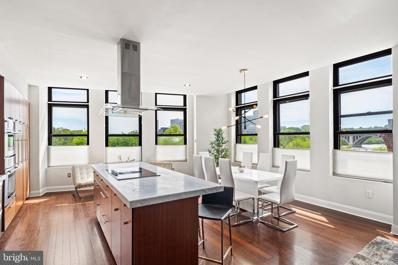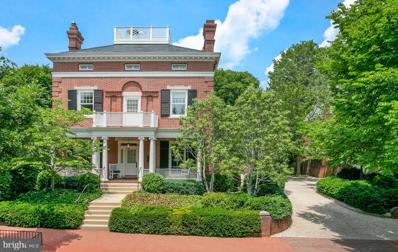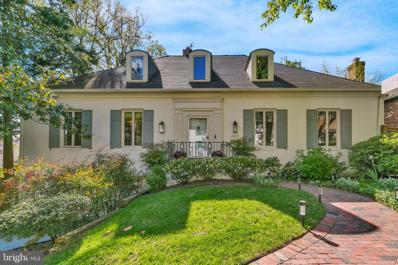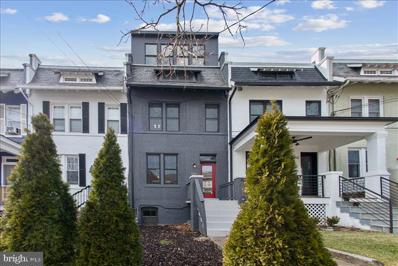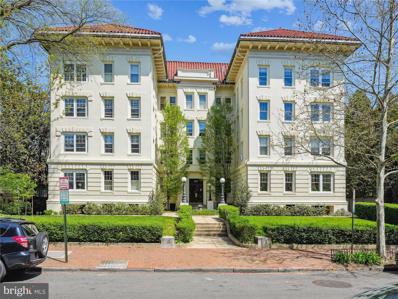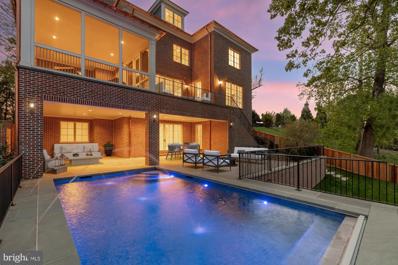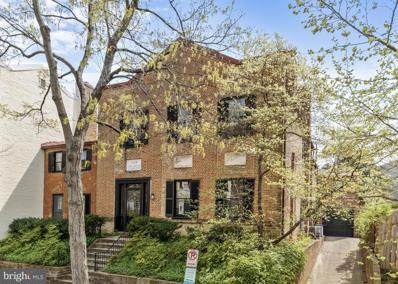Washington DC Homes for Sale
- Type:
- Single Family
- Sq.Ft.:
- 1,023
- Status:
- Active
- Beds:
- 2
- Year built:
- 1820
- Baths:
- 2.00
- MLS#:
- DCDC2141058
- Subdivision:
- Georgetown
ADDITIONAL INFORMATION
A historic property in Georgetown is now being transformed into 18 luxury condos by premier Capital Region builder, Golden Eagle Group. The condos will feature luxury on-trend finishes: exposed brick walls, outdoor terraces, individual storage rooms, and most importantly, parking spaces on a first come first served basis. The one and two bedroom units will offer spacious floor plans with high ceilings, hardwood floors, open, gourmet kitchens, spa-like baths, and smart home technology including Google Nest video doorbells, thermostats, and smoke detectors. Twelve of the 18 units will have private terraces with views of the Potomac River and the Washington Monument. The Colonial condos will preserve the rich history and architectural heritage of the property by maintaining original woodwork, moldings, arches, and restored large format windows. The Colonial is located in one of the most desirable locations in Georgetown's East Village, nearby several of the grandest estates in the District including Dumbarton Oaks, Evermay, and Tudor Place. The East Village also offers an easy walk to both Dupont Circle, Foggy Bottom, and their respective Metro Stations.
$1,299,900
4509 Clark Place NW Washington, DC 20007
- Type:
- Single Family
- Sq.Ft.:
- 1,630
- Status:
- Active
- Beds:
- 4
- Lot size:
- 0.07 Acres
- Year built:
- 1947
- Baths:
- 3.00
- MLS#:
- DCDC2141052
- Subdivision:
- Palisades
ADDITIONAL INFORMATION
Incredible opportunity to own a completely renovated single family home just moments away from Georgetown. Fully updated in 2024 with a modern floor plan, this 4bed/3 bath residence has been gutted and finished to meticulous detail. The main floor features a fantastic open layout with a gourmet kitchen that seamlessly flows into dining and living areas. Additionally, there's a bedroom with a full bath and walk in closet. The second level is home to a primary suite, an additional bedroom, and an office. The lower level is well-equipped with a recreation room for entertainment, and an extra bedroom and bathroom. Plus, you'll have direct access to a one-car garage. Just two blocks to Hardy Recreation Center and tennis courts, this home is walking distance to restaurants and amenities on MacArthur Boulevard, The C & O Canal, hiking and biking trails along the Potomac River, as well as offering easy access to Georgetown and major commuter route. open house Sat 2-4pm and Sun 2-4pm
- Type:
- Single Family
- Sq.Ft.:
- 917
- Status:
- Active
- Beds:
- 2
- Year built:
- 1952
- Baths:
- 1.00
- MLS#:
- DCDC2140396
- Subdivision:
- Observatory Circle
ADDITIONAL INFORMATION
Your urban sanctuary awaits at this spacious 2BR/1BA condo perfectly situated in one of DC's most popular neighborhoods! Unit #303 is a bright and open CORNER UNIT with oversized windows that drench the unit with beautiful natural light. You'll love the updated wide plank floors, plus the freshly painted walls, and modern finishes throughout. The stylishly updated kitchen features black stainless KitchenAid appliances, a nearly new chic Samsung Bespoke refrigerator (5 months young), ample cabinet space, and a beautiful waterfall island with additional seating. The spacious living room offers an area for dining, plus enjoy the custom closet in the foyer for additional organized storage space. Down the hall, you'll find the corner primary bedroom that has amazing natural light from its nearly 10 windows, a modern ceiling fan, and stylish double sliding barn door to access the custom organized closets! There's an additional sun-filled bedroom with great closet space and a chic full bathroom with a custom-tile glass shower and modern floating vanity with storage. The unit comes with a PRIME RESERVED PARKING SPACE AND EXTRA STORAGE, plus the building has a community ROOFTOP DECK and onsite laundry facilities. This PET-FRIENDLY property also allows long-term rentals and the monthly fee includes water, heat, and gas! The property is conveniently located near local parks, several popular grocery stores including Whole Foods and Trader Joe's, dog parks, the National Cathedral, schools, and so much more! You'll LOVE it here!
$1,995,000
1452 Foxhall Road NW Washington, DC 20007
- Type:
- Single Family
- Sq.Ft.:
- 4,390
- Status:
- Active
- Beds:
- 3
- Lot size:
- 0.12 Acres
- Year built:
- 1919
- Baths:
- 5.00
- MLS#:
- DCDC2140178
- Subdivision:
- Foxhall Village
ADDITIONAL INFORMATION
This stunning residence, nestled in the sought-after Georgetown Foxhall Village/Palisades neighborhood of DC, stands as a testament to the visionary genius of world-renowned architect Dr. Djanghuir Darvish. Originally a humble shack owned by a prominent TV journalist, Dr. Darvish transformed it into an iconic contemporary masterpiece that has served as his personal sanctuary for decades. Employing a blend of artistic flair and structural innovation, he fashioned a home where every curve and angle evokes awe and admiration. Constructed with enduring materials, including solid steel beams, this home is built to withstand the test of time. Thermopaned windows bathe the interior in natural light while preserving privacy, offering unrestricted views of the surroundings. Entering through the architecturally intriguing portico, guests are greeted by a polished granite foyer, thoughtfully designed for accessibility. The heart of the home unfolds into a breathtaking space adorned with floor-to-ceiling glass walls, inviting the outside world in. A grand granite staircase, reminiscent of a shell's interior, leads to a landing area ideal for socializing. The living room, marked by recessed lighting and elegant columns, exudes grace and sophistication. A formal dining room, bathed in natural light, beckons to the left, while the adjacent gourmet kitchen boasts top-of-the-line amenities and bespoke craftsmanship. Ascending to the next level, a spacious landing offers respite, featuring Plexiglass panels that enhance the sense of openness. The primary suite, a haven of luxury, boasts architectural details, three walk-in closets, and a spa-like bathroom with indulgent amenities. Additional bedrooms, including an ensuite, offer comfort and privacy. A pull-down staircase grants access to the flat roof, where panoramic views await, perfect for enjoying fireworks or simply soaking in the surroundings. Custom touches abound throughout, from the doors to the lighting fixtures, ensuring a truly one-of-a-kind living experience. Conveniently located near prestigious institutions and amenities, including Georgetown University and Medstar Georgetown Hospital, this home offers unparalleled accessibility to the best that DC has to offer. With a one-car garage and ample driveway parking, this property is a rare find in the city. Welcome to a home that is as extraordinary as it is uniqueâa masterpiece crafted with passion and precision, destined to captivate discerning buyers seeking the ultimate in custom luxury living.
$4,750,000
3310 P Street NW Washington, DC 20007
- Type:
- Townhouse
- Sq.Ft.:
- 3,875
- Status:
- Active
- Beds:
- 5
- Lot size:
- 0.1 Acres
- Year built:
- 1900
- Baths:
- 6.00
- MLS#:
- DCDC2139988
- Subdivision:
- Georgetown
ADDITIONAL INFORMATION
Welcome to 3310 P Street NW An exceptional residence ideally positioned on a serene one-way street in Georgetown's coveted West Village with a 2 car driveway. This distinguished 5-bedroom, 5.5-bathroom Federal home, beautifully renovated by Cecchi Homes, seamlessly blends historic charm with contemporary luxury. Entering through the inviting, gated front garden, you are greeted by the grandeur of the main level, where soaring ceilings and meticulously restored period details creates an ambiance of timeless elegance. The living room, illuminated by expansive front-facing windows, flows seamlessly into the formal dining room, offering an ideal space for gracious entertaining. The beautifully updated Kitchen features top-of-the-line appliances, marble countertops, and a spacious center island. The connecting family room with fireplace bathes in natural light from the rear-facing windows overlooking the pool and surrounding garden. With direct access to the rear outdoor area, this space provides a sanctuary for seamless indoor, outdoor living. The pool and tiered terrace are made private by the surrounding foliage. The primary suite is complete with a luxurious en-suite bathroom, two walk-in closets and a sitting area. There are 3 additional well appointed bedrooms and two full baths. A roof deck provides a picturesque setting for al fresco gatherings against the backdrop of Georgetown's iconic skyline. The lower level features a sitting room, pool full bath, laundry room and 5th bedroom with a 2nd Full bath.
$1,600,000
1217 29TH Street NW Washington, DC 20007
- Type:
- Single Family
- Sq.Ft.:
- 2,002
- Status:
- Active
- Beds:
- 3
- Lot size:
- 0.04 Acres
- Year built:
- 1900
- Baths:
- 2.00
- MLS#:
- DCDC2140344
- Subdivision:
- Georgetown
ADDITIONAL INFORMATION
$2,250,000
2527 P Street NW Washington, DC 20007
- Type:
- Single Family
- Sq.Ft.:
- 2,034
- Status:
- Active
- Beds:
- 2
- Lot size:
- 0.06 Acres
- Year built:
- 1958
- Baths:
- 3.00
- MLS#:
- DCDC2138614
- Subdivision:
- Georgetown
ADDITIONAL INFORMATION
2527 P Street is a special and unique house built in 1957 by Senator Dennis Chavez - the first US born Hispanic American Senator. This unique home, which has been recently and meticulously renovated from top to bottom, boasts an open floor plan, top-end modern amenities, wonderful garden as well as a terrace with a stunning view of Rose Park. The property was originally a three bedroom and was changed to a two bedroom with the recent renovation. It can easily be returned to a three bedroom with little expense. Entering through the private garage leads directly into a stunning open-plan ground floor. The chefâs kitchen with a sleek Quartz island, features high-end, stainless-steel appliances include a modern refrigerator, six-burner Wolf stove, dishwasher, and wine fridge. The large dining area, adjacent to the kitchen, features doors opening onto the serene outdoors. A convenient and luxurious powder room on this level includes built-in storage, complementing the abundant storage solutions found throughout the home, from large closets to bespoke cabinetry. Flowing from the kitchen, the dining space merges effortlessly into the inviting living room, anchored by a cozy wood-burning stove. Natural light floods the entire space through ample windows, creating a warm, welcoming atmosphere. Elegant wood flooring and recessed lighting throughout accentuate the areaâs spacious feel. Outside the French doors from the living area is a charming brick patio, perfect for gatherings or quiet moments in the open air. Beyond the patio a set of steps lead up to a deep garden area, offering a private oasis in the city. The second floor has masterfully enhanced both comfort and utility. At the heart of this level, there is a spacious family room, which doubles as an office, with a custom skylight and west-facing windows that flood the space with natural light. This room was originally a bedroom and could easily be converted back to that use. Adjacent to this central gathering area is a large master bedroom modeled on a top-end hotel suite in Hong Kong. The exquisite en suite bath features twin sinks, a generous walk-in shower, heated floors, and an elegant separate tub, enhancing the feel of a private retreat. The suite includes a large custom walk-in closet and French doors that open onto the spacious private terrace that overlooks Rose Park to the south. The terrace is equipped with built-in planters and a granite counter, perfect for outdoor dining and relaxing. In addition, there is a generous guest suite, complete with an en suite bathroom. The large, beautifully lit bedroom with dual exposures offers plenty of closet space and storage. Further enhancing this home's appeal, a cleverly concealed mirror reveals stairs leading to the attic with extra storage and an expansive roof deck. This outdoor area is fully secured with robust railings, ideal for hosting memorable gatherings. This property not only provides the luxury of space and privacy but is also a testament to thoughtful urban design and craftsmanship. Located conveniently in Georgetown's prestigious East Village, this unique house is across the street from Rose Park, close to Dupont Circle and Rock Creek Parkway, and the location offers the exceptional shopping, dining and walkable lifestyle that Georgetown is known for.
$1,995,000
2821 N Street NW Washington, DC 20007
- Type:
- Single Family
- Sq.Ft.:
- 2,028
- Status:
- Active
- Beds:
- 3
- Lot size:
- 0.04 Acres
- Year built:
- 1900
- Baths:
- 3.00
- MLS#:
- DCDC2139330
- Subdivision:
- Georgetown
ADDITIONAL INFORMATION
Quintessential Georgetown residence with private patio and beautiful deep garden! Boasting 3 bedrooms, 3 bathrooms and over 2,000 square feet of living space across 3 levels, this home exudes timeless elegance. Step inside to discover high ceilings, beautiful wood floors, and well-proportioned rooms that bathe in natural light. The main level welcomes you with an elegant living room with a wood burning fireplace, spacious dining room, family room and a newly renovated kitchen, equipped with top-of-the-line appliances and brand-new kitchen cabinetry. Three sizeable bedrooms and two bathrooms on the upper level. Lower level offers the versatility to be used as a fourth bedroom, home office or additional family gathering space and is equipped with a full bathroom and laundry room. Outside, retreat to your very own private oasis in the serene deep garden â a picturesque backdrop for any occasion. This residence not only offers exceptional living spaces but is also conveniently outfitted with a new roof and A/C system. From its historic charm to its modern updates, this rowhome is a true gem and makes for the ultimate Georgetown living. (Square footage calculation per Acrdimension)
- Type:
- Single Family
- Sq.Ft.:
- 825
- Status:
- Active
- Beds:
- 2
- Year built:
- 1930
- Baths:
- 1.00
- MLS#:
- DCDC2139306
- Subdivision:
- Georgetown
ADDITIONAL INFORMATION
Charming Georgetown Condo with high ceilings, two large bedrooms, hot water heat, windows on all four sides of the unit allowing for sunlight throughout the day, window AC units, and additional storage space. All of the charm of the 1920/30's! Parking is available via waitlist for a monthly fee of $175. There is an additional private 35 sq ft storage unit in the basement as well as bike storage.
- Type:
- Single Family
- Sq.Ft.:
- 691
- Status:
- Active
- Beds:
- 1
- Year built:
- 1984
- Baths:
- 1.00
- MLS#:
- DCDC2138348
- Subdivision:
- Glover Park
ADDITIONAL INFORMATION
Welcome to your urban oasis! This spacious and bright 1 bedroom, 1 bath condominium in The Sheffield has been freshly painted and features beautiful hardwood flooring throughout. The updated gourmet kitchen has newer stainless steel appliances, modern cabinets, a tile backsplash with granite countertops. The living area has built-in shelving and cabinets for storage, as well as access to the private balcony overlooking a peaceful courtyard with stunning sunset views. The bedroom features two large closets with custom shelving. The bathroom has been tastefully updated with lots of storage space and newer tile flooring. Washer and dryer in unit for added convenience. One garage parking space and secure storage unit included. The location is excellent with Whole Foods and Trader Joe's, many shops, services and dining options within walking distance. and offers very convenient access to Georgetown, Dupont Circle and Downtown DC. The Sheffield is a pet-friendly building (with size restrictions) and offers residents a rooftop deck with sweeping city views, a renovated lobby and hallways, secure entry, and package delivery. This is one you don't want to miss!
- Type:
- Single Family
- Sq.Ft.:
- 463
- Status:
- Active
- Beds:
- 1
- Year built:
- 1959
- Baths:
- 1.00
- MLS#:
- DCDC2139866
- Subdivision:
- Palisades
ADDITIONAL INFORMATION
Take a look at this cute 1 bed / 1 bath condo. This condo offers stainless steel appliances ,washer/dryer, and wood floors, This condo is at the convenience of public transportation, shopping and restaurants. More pictures are coming this weekend.
$3,695,000
3328 N Street NW Washington, DC 20007
- Type:
- Twin Home
- Sq.Ft.:
- 3,672
- Status:
- Active
- Beds:
- 4
- Lot size:
- 0.07 Acres
- Year built:
- 1880
- Baths:
- 5.00
- MLS#:
- DCDC2137460
- Subdivision:
- Georgetown
ADDITIONAL INFORMATION
Ideally located in the heart of Georgetownâs prestigious West Village. Circa 1880 this semi detached home is meticulously renovated top-to-bottom and located on one of Georgetown's most coveted blocks. Featuring a harmonious blend of classic Georgetown architecture and contemporary elegance. Upon entering, you are greeted by the warmth of wide plank, white oak flooring that flows effortlessly throughout the main level, enhancing the spaciousness of each living area. The original, wood-burning fireplace graces the living and is next to the dining room on the main level, perfect for entertaining sophisticated guests. Elegant, custom millwork in the form of paneling and moldings to match the fireplace mantel adds a grandiose finish to these spaces. The chefâs kitchen is a masterpiece of design and functionality, featuring a double-wide kitchen island that has cabinets on both sides, a massive kitchen pantry, and luxurious champagne bronze finishes matching the hardware throughout the home. Off the back room of the home is a TV room where you exit to the rear garden. Escape to serenity in the professionally landscaped rear private yard, an oasis of tranquility beyond the home's rear French doors. The space features a pergola and exotic bamboo landscaping, creating a serene backdrop for gatherings or peaceful moments outdoors. This thoughtfully designed outdoor area ensures a seamless indoor-outdoor living experience. Retreat upstairs to over 1,500 square feet of living space on the second level, where three gracious bedrooms await, with luxurious en-suite baths in all. The primary bedroom is a haven of relaxation, complete with a double skylight that invites natural light to flood the room, creating a bright and airy atmosphere. There are two large walk-in closets with custom systems throughout. The primary bathroom is a zen-like spa setting with natural stone around and a large soaking tub. No detail is spared with sconces conveniently integrated into the walls of each bedroom throughout the home. Conveniently located next to the primary bedroom is the large laundry room equipped with a high-end Samsung washer/dryer system. The lower level offers versatility and potential with ample space for an in-law suite or rec room, complete with a full bath and separate side entrance. The possibilities are endless, whether accommodating guests with ease or generating income as a separate rental unit. With its prime location, timeless appeal, and thoughtful updates, this original Georgetown home is ready to welcome you home. Experience the perfect blend of historic charm and modern luxury, designed for those who seek an exceptional living experience in Washington D.C.âs most desirable neighborhood. The house is within walking distance to neighborhood restaurants, shops, parks, Georgetown Waterfront, and Kennedy Center.
$1,295,000
2457 39TH Place NW Washington, DC 20007
- Type:
- Single Family
- Sq.Ft.:
- 1,745
- Status:
- Active
- Beds:
- 4
- Lot size:
- 0.03 Acres
- Year built:
- 1935
- Baths:
- 3.00
- MLS#:
- DCDC2138590
- Subdivision:
- Glover Park
ADDITIONAL INFORMATION
Located in coveted Glover Park, this impeccably maintained, sunlit 4 BED, 2.5 BATH renovated TH has 2 parking spaces (garage & driveway), a new roof, newly installed AC w/UV filter and heating systems, newer hot water heater, a relined chimney and upgraded electrical and plumbing. This home additionally features beautifully refinished original oak hardwood floors, restored rare American Chestnut doors/moldings and top of the line Floss light fixtures, new Andersen windows & screen doors, tailor-made white metal powder coated radiator covers, bespoke cordless blinds, and a sleek motorized shade in the living room. Estimated total square footage is 2109 which includes an estimated 1745 of finished square footage. Please see floorplan for details. Easy to install a primary bath if required. This elegant townhome sits on a quiet, tree-lined, one-way street and is steps away from the highly rated Stoddert Elementary School. Itâs a close walk to nearby shops and restaurants including Whole Foods and Rocklands and several public transportation options are at your doorstep.
- Type:
- Single Family
- Sq.Ft.:
- 986
- Status:
- Active
- Beds:
- 1
- Year built:
- 1980
- Baths:
- 1.00
- MLS#:
- DCDC2139772
- Subdivision:
- Georgetown
ADDITIONAL INFORMATION
Apartment 409 is a bright, airy, two-level penthouse with 1,100 square feet of living space and a large private terrace. On the first floor is an open living and dining room with high ceilings and three sets of floor-to-ceiling windows. The kitchen has abundant white cabinetry and sleek black counters, and a breakfast bar with seating along one side. . A convenient laundry room is tucked off the entryway. Upstairs is a spacious master bedroom with a full bath and an entire wall of glass, with doors opening to a 28'x11' terrace with WASHINGTON MONUMENT views. In nice weather, the terrace is like another room, with ample space for outdoor furniture. Enjoy a cocktail there with your guests, or entertain them on the building's rooftop terrace by the POOL, where they can enjoy expansive views over the city and the river while you prepare dinner on the outdoor grill. Convenient RENTAL PARKING is located in the building's garage. The Madelon was designed by well known architect, William Metcalf. The site has an interesting history. It was originally a chicken farm and then a distribution center for horse drawn wagons carrying agricultural products. In the 1970's the Fine Arts Commission approved the the redesign of a vacant industrial building to be converted to a mixed use complex of several buildings. The Madelon was converted in 2007.
$2,850,000
4511 Potomac Avenue NW Washington, DC 20007
- Type:
- Single Family
- Sq.Ft.:
- 3,719
- Status:
- Active
- Beds:
- 4
- Lot size:
- 0.16 Acres
- Year built:
- 1988
- Baths:
- 4.00
- MLS#:
- DCDC2139286
- Subdivision:
- Palisades
ADDITIONAL INFORMATION
This stunning contemporary home, designed by the renowned architect Robert Gurney, isn't just a place to live â it's an experience. Imagine waking up to sweeping views of the Potomac River from your bedroom window, cozy evenings by the fireplace on the screened-in porch, or summer barbecues with friends while the sun sets over the water. Don't miss the private hot tub for added convenience. Gurney's vision for light-filled spaces comes to life here, with floor-to-ceiling windows bathing the interior in natural light and framing a breathtaking view of the Potomac River. The master suite offers a private sanctuary with its own river views, while the high-end kitchen practically begs you to whip up culinary masterpieces. Beyond the luxurious interior, this home prioritizes comfort and convenience. Enjoy year-round climate control with a brand-new HVAC system. The downstairs laundry has been completely remodeled for added convenience. The home's exterior features elegant new hardscaping, creating a beautiful first impression. For added convenience, an in-home elevator offers accessibility, and a private garage keeps your vehicles secure. Nestled in a peaceful, green enclave, this home offers a quiet escape in the Palisades from the city bustle. Yet, it maintains easy access to everything Washington D.C. has to offer. Virginia and Maryland are also close by, providing even more options for dining, entertainment, and exploration. This isn't just a house; it's a lifestyle. Experience the perfect blend of modern design, unparalleled views, and convenient living at 4511 Potomac Ave NW.
$5,880,000
1352 28TH Street NW Washington, DC 20007
- Type:
- Single Family
- Sq.Ft.:
- 3,700
- Status:
- Active
- Beds:
- 4
- Lot size:
- 0.09 Acres
- Year built:
- 1810
- Baths:
- 5.00
- MLS#:
- DCDC2139700
- Subdivision:
- Georgetown
ADDITIONAL INFORMATION
Welcome to 1352 28th - an extremely unique three-story townhouse in the East Village with a finished lower level; that towers over all buildings on the block. Just steps away from all that Georgetown has to offer, this is a walkerâs paradise. The most recent owner - world-renowned, award-winning architect Hugh Newell Jacobsen; known for his work with the Kennedys, US Capital, and US Embassy in Paris, to name a few. This notable property was inducted into the Georgetown historic preservation in 1979. Light and Bright! Floor-to-ceiling windows. Completely renovated all the way down to the studs. With dramatic Porcelanosa marble from Italy, floor-to-ceiling marble fireplaces, and full stone bathrooms, attention to detail was not spared in this home. Generous primary bedroom with seating area and floor-to-ceiling windows. 4 bedrooms and 4.5 baths amongst four floors lend to comfortable living and entertaining. The property has a unique gated front landing which offers additional privacy to the owner. The expansive backyard is beautifully landscaped and easy to care for. Extra large slate patio right off the kitchen/family room is ideal for entertaining with privacy all around by staggered holly trees. Parking spot accessed via back patio.
- Type:
- Single Family
- Sq.Ft.:
- 2,290
- Status:
- Active
- Beds:
- 2
- Year built:
- 1981
- Baths:
- 3.00
- MLS#:
- DCDC2139052
- Subdivision:
- Georgetown
ADDITIONAL INFORMATION
Amazingly large 2 bedroom, 2.5 bath one level condo in The Flour Mill Condominium overlooking the historic C & O Canal in Georgetown, Washington, DC. You enter the condo into a pleasing foyer with coat closet, powder room and a side entry directly to the kitchen for your groceries and supplies. From the foyer move into the dining room and living room with a wonderful view of the historic C & O Canal and the first of two balconies. The dining room has a spacious table, buffet and side table and wall space for your art. The formal living room has sufficient space to include a desk, the glass display shelves for your treasures and directional lighting to showcase your art. Then move down the first hall of closets to the second bedroom with its ensuite full bath with large shower and built-in bookcases and a built-in computer desk. Further down the first hall of closets is the primary suite with sitting area and its ensuite bath with both a tub and a large shower, a second balcony, a second hall of closets, and at the end of the hall of closets is the walk-in closet with its built-in desk and shelves and a captainâs bed for additional guests. The kitchen includes several pantries, counter eating space, a full-sized washer and dryer, granite countertop and stainless-steel appliances. The Flour Mill Condominium is conveniently located on 33rd Street NW between M Street and K Street/Water Street in the center of Georgetown. It overlooks the historic C & O Canal and is across K Street/Water Street from the beautiful Georgetown Waterfront Park that extends from 29th to 34th Street NW along the Potomac River. Direct access from The Flour Mill to M Street is across the pedestrian foot bridge over the Canal. This beautiful condo boasts of 2,290 square feet of space, wood floors, crown molding, new sliding glass doors and oversized window, two balconies, extra storage, and guaranteed availability of rental garage parking in a garage connected to the condo building.
$2,585,000
2816 P Street NW Washington, DC 20007
- Type:
- Twin Home
- Sq.Ft.:
- 4,839
- Status:
- Active
- Beds:
- 6
- Lot size:
- 0.05 Acres
- Year built:
- 1900
- Baths:
- 5.00
- MLS#:
- DCDC2138304
- Subdivision:
- Georgetown
ADDITIONAL INFORMATION
This "turn-of-the century" 5 bedroom, 3 1/2 bath townhouse with an "in-law" suite is a property that you will want to see. Well-proportioned and classical rooms throughout! Many special features - Jefferson windows opening to the outdoors, formal entertaining rooms, grand staircase with skylight, tall ceilings, beautiful wood floors, crown moldings, pocket doors, built-in bookshelves, several fireplaces (some non-functional), and an English garden/courtyard. Property is part of an estate, in good condition, and conveys in "as-is" condition.
- Type:
- Single Family
- Sq.Ft.:
- 1,373
- Status:
- Active
- Beds:
- 2
- Year built:
- 1978
- Baths:
- 2.00
- MLS#:
- DCDC2138568
- Subdivision:
- Georgetown
ADDITIONAL INFORMATION
Breathtaking panoramic views of the Rosslyn skyline, the Key Bridge, and the Kennedy Center define this completely renovated loft-style condominium in the heart of Georgetownâs waterfront. This sun-drenched unit faces south and west, boasting two bedrooms, two full bathrooms, and a coveted garage parking space. With hardwood floors, marble countertops, recessed lighting, and high ceilings, the modern ambiance of this home is truly exceptional. 3299 K Street NW is an impeccably maintained building situated directly across from the Georgetown Waterfront Park. All of the neighborhoodâs esteemed shopping and dining venues are located just minutes away.
$9,990,000
2727 Q Street NW Washington, DC 20007
- Type:
- Single Family
- Sq.Ft.:
- 8,225
- Status:
- Active
- Beds:
- 8
- Lot size:
- 0.14 Acres
- Year built:
- 1893
- Baths:
- 9.00
- MLS#:
- DCDC2138146
- Subdivision:
- Georgetown
ADDITIONAL INFORMATION
Ideally located in the heart of Georgetownâs prestigious East Village, this handsome detached residence is located on a .23-acre lot and exudes grandeur. The Colonial Revival-style home was constructed in 1893 for the daughter of Thomas Hyde, a prominent Washington DC businessman, who worked directly with the architecture firm of Snowden Ashford and Howard Sill. The house remained in the Hyde-Wright family until the early 1960s, when the owner and occupant of the adjacent estate Evermay purchased the property. The new owner made significant changes to both the interior and exterior of the existing structure. The residence now has a commanding street presence at 28th and Q Streets, set back from the street to capture incredible light from all directions. The classic brick façade offers impressive curb appeal, and the interior offers a wonderful balance of sophisticated entertaining rooms and warm family living spaces. Award-winning architects Cunningham Quill, Horizon Builders, and interior designer Thomas Pheasant worked together in a custom collaboration to completely transform the home using the highest quality design, fixtures, and finishes. No detail was overlooked in the impressive renovation of this historic residence. The main level is set above the street and features an open, flowing layout, perfect for entertaining. The gracious foyer has beautiful moldings and is lit by a lovely transom window above the front door. It leads to the elegant formal living room and dining room, which are complemented by two exquisite marble wood-burning fireplaces, high ceilings, and elegant moldings. There is also an office with an additional fireplace on this floor. The chefâs kitchen has an attractive coffered ceiling, radiant floor heating, a large center island, custom cabinetry, and top-of-the-line stainless steel appliances. The eat-in kitchen adjoins the family room, which is enhanced with floor to ceiling windows and doors to the dining terrace and private gardens. There is the added convenience of a powder room and a large mudroom/pantry with abundant storage and a secondary refrigerator on this floor. The stunning original staircase leads to the generous second level, which is flooded with sunlight from an original Palladian window with dentil moldings and columns. The luxurious primary suite encompasses over half of the second floor and is flooded with sunlight from walls of floor-to-ceiling windows. It has a beautiful coffered ceiling and an impressive walk-in dressing room with built-out closets. There is also a well-appointed en-suite bathroom with radiant heat floors, dual vanities, a frameless glass shower, and separate soaking tub. The primary suite adjoins an attractive private sitting room/library with a wood-burning fireplace and a built-in desk and shelving. There are two additional bedrooms on this floor that capture abundant sunlight and share a central bathroom. All bathrooms have Waterworks tile and the sinks and fixtures are Dornbracht. There is also a washer and dryer on this level for added convenience. The third floor has three bedrooms, all with en-suite bathrooms. There is also wonderful roof deck that is a great for entertaining and provides spectacular views of DC and the Washington Monument. The lower level is beautifully finished and has two separate suites, one of which has a full kitchen and an additional laundry room, perfect for accommodating guests or staff. A gracious hallway leads to the theater room, wine cellar, kitchenette, and powder room. This space also provides an abundance of additional storage. The house also has five geothermal wells with seven zones, plus five radiant floor heating system zones. The extensive rear grounds are exceptionally private and wonderful for entertaining, featuring mature trees, multiple terraces, and professionally designed gardens by landscape architect Richard Arentz. There is also a pool-sized flat yard and a motor court with parking for 6 cars.
$3,250,000
2230 46TH Street NW Washington, DC 20007
- Type:
- Single Family
- Sq.Ft.:
- 5,435
- Status:
- Active
- Beds:
- 5
- Lot size:
- 0.19 Acres
- Year built:
- 1967
- Baths:
- 6.00
- MLS#:
- DCDC2135958
- Subdivision:
- Berkley
ADDITIONAL INFORMATION
Introducing Fox Burrow, an exquisite abode nestled in the heart of Berkley, boasting unparalleled access to bustling Georgetown, major airports, and the serene countrysides of Virginia and Maryland. Fox Burrow is designed to accommodate a variety of lifestyles, offering two primary suitesâone on the main levelâalong with three additional bedrooms, four full bathrooms, and two half baths. Natural light floods the interior, creating a warm and welcoming atmosphere, with easy access to the terrace from both the living room and dining room. The property includes two dedicated home offices, one with an independent entrance ideal for a private practice, a two-car garage, and a secluded garden with potential space for a pool, making this home truly remarkable. This magnificent residence underwent two years of meticulous renovations, completed in 2021, under the creative vision of Laure Vincent-Bouleau, a designer with French roots, infusing the home with a unique blend of character and elegance. The renovation showcases a commitment to quality and style, evident in features like the elegant porcelain wall in the upper level ownerâs suite bathroom and the white oak hardwood floors that grace both the floors and stairs. Every detail in Fox Burrow has been carefully curated, from custom tile flooring and cast iron HVAC registers to Emtek door hardware and premium Waterworks fixtures. The expansive living room, with its inviting fireplace, towering ceilings, and captivating views of the garden, serves as the heart of the home. The modern kitchen, illuminated by natural light, is sumptuously appointed and includes a cozy breakfast nook and opens to both the dining area and a secluded terrace overlooking the bak yard, perfect for entertaining or tranquil relaxation.
$1,585,000
2408 37TH Street NW Washington, DC 20007
- Type:
- Single Family
- Sq.Ft.:
- 2,504
- Status:
- Active
- Beds:
- 7
- Lot size:
- 0.03 Acres
- Year built:
- 1928
- Baths:
- 4.00
- MLS#:
- DCDC2137052
- Subdivision:
- Glover Park
ADDITIONAL INFORMATION
Amazing opportunity in Glover Park! This expanded 7 bed, 4 bath interior rowhome epitomizes spaciousness and showcases a myriad of contemporary updates, complemented by the allure of two rooftop decks that offer breathtaking city views. The property serves as a canvas, inviting homeowners and investors alike to embark on a transformative journey. With the structural expansion already completed, you can seamlessly settle into this abode, relishing in an abundance of space and the chance to curate the perfect interior ambiance. One could fashion the third-floor addition into a luxurious primary suite or craft an urban oasis atop the existing rare roof decks. The possibilities are as limitless as your imagination! Incredible features grace this remarkable residence, including fresh paint throughout, an updated kitchen, a high-efficiency furnace, a new roof, an inviting roof deck, new skylights, hardwood floors, exposed brick, a generously-sized outdoor deck, convenient rear entry and parking. In addition to its prime proximity to an array of shops, restaurants, and more that make commuting and daily life a breeze. Nestled just tucked away / across from a vibrant selection of shops and restaurants, and within close reach of Whole Foods and Georgetown University Hospital, the location of 2408 37th Street is simply unparalleled. Embrace this extraordinary opportunity to make Glover Park an integral part of your future! Home is currently tenant occupied at $6600/ month, which can be increased by an investor in the near future! Otherwise lease ends in July!
- Type:
- Single Family
- Sq.Ft.:
- 365
- Status:
- Active
- Beds:
- n/a
- Year built:
- 1910
- Baths:
- 1.00
- MLS#:
- DCDC2137578
- Subdivision:
- Georgetown
ADDITIONAL INFORMATION
Welcome to Dumbarton Court, an amazing Beaux Arts 4 Story 27-unit building located on one of Georgetown's most desirable blocks. This charming light filled studio has beautiful pine hardwood floors, a nice living area with a custom made built-in wardrobe giving lots of space for clothing and storage. The updated kitchen has stainless-steel appliances and an in-unit washing machine. The unit conveys with a large storage unit (#108). The monthly Coop Fee of $363 includes Property Taxes, Water, on-site management & Trash. So close to all Georgetown has to offer and a short walk to Georgetown University and the Dupont Circle Metro. Property must be purchased as primary residence. Not available for investors.
$7,995,000
2011 Foxhall Road NW Washington, DC 20007
- Type:
- Single Family
- Sq.Ft.:
- 9,999
- Status:
- Active
- Beds:
- 7
- Lot size:
- 0.35 Acres
- Year built:
- 2024
- Baths:
- 9.00
- MLS#:
- DCDC2119316
- Subdivision:
- Berkley
ADDITIONAL INFORMATION
Nestled near the highly sought-after Phillips Park community, 2011 Foxhall Road NW is the first of three exclusive homes in the Valley View on Foxhall project. A collaboration between Clemens Builders, GTM Architects, and Kelly Knebel Designs, Valley View on Foxhall is a brand-new, exclusive single-family home development. 2011 Foxhall represents a unique and incredibly rare opportunity to own a breathtaking custom-build within the District. Spanning approximately 10,000 square feet across four levels, this home showcases impeccable craftsmanship and exquisite finishes. Upon entry, you'll be greeted by a gracious foyer and refined formal living and dining rooms. A commercial-grade chefâs kitchen awaits the culinary enthusiast, complete with a La Cornue range, marble countertops, and designer fixtures. This level also provides a delightful family and breakfast room, a beautiful study, and a serene screened-in porch (this level also has a dining room and living room, wet bar, butler and dry pantries, mudroom and a powder room). The timeless sophistication of the home is further elevated by the elegant addition of three masonry wood-burning fireplaces. The upper-level hosts five en-suite bedrooms, including a magnificent primary suite featuring a spa-inspired bath with heated floors, a separate sitting room and generous his and hers walk-in closets. The walk-out lower level features an additional bedroom suite, a treatment center with an infrared sauna and steam shower, an exercise room, expansive media room, recreation room, wine cellar, wet bar, and supplementary laundry facilities. Outside, a private lawn provides the perfect backdrop for the large patio, terrace, and inground-pool. Additional features include a third-level bedroom suite, a four stop Savaria elevator, Lutron lighting controls, high-efficiency HVAC systems, Sonos audio with several pairs of Stealth Acoustics hidden in-ceiling speakers, and pre-wiring for security cameras. 2011 Foxhall presents a brand-new, custom-built opportunity in an unparalleled DC location â marking the first project co-developed by Mark Knebel of Clemens Builders and Carlos Fernandes of Chase Builders. With its thoughtful amenities and expansive living spaces, the home offers a fleeting chance to experience the epitome of luxury living within what will undoubtedly become one of the city's most sought-after home developments.
$5,200,000
3126 O Street NW Washington, DC 20007
- Type:
- Townhouse
- Sq.Ft.:
- 5,204
- Status:
- Active
- Beds:
- 6
- Lot size:
- 0.16 Acres
- Year built:
- 1811
- Baths:
- 5.00
- MLS#:
- DCDC2136706
- Subdivision:
- Georgetown
ADDITIONAL INFORMATION
Perfectly located in the East Village this historic brick Georgetown house is both stately and livable. Above the front door is a marble block with the inscription âAmor Signatur in Hac Domoâ and the large original corner stone engraved with âThe Lancaster School 1811â remains. The front door has both fanlights and sidelights and is an indication of the Federal authenticity that will follow inside. The entry hall is 13â wide with original wide-plank flooring and flows all the way through to the large south garden. The rest of the ground floor layout is both classic Federal and high functioning. On the right of the hall are two large rooms with fireplaces and 12â ceilings and to the left of the hall is a cozy library with a fireplace and a door to an arbored section of the garden. This part of the house dates to 1790 and contains an original mural by Olin Dows. The center hall also has a coat closet and new powder room. The spacious dining room and large eat-in kitchen are connected by a full butlerâs pantry. The pantry has a back stairway to the second floor, and doors to both the garden and the driveway. The modern granite kitchen contains a bay window which fits a table for four and feels surrounded by the garden. Every part of the ground floor is special - from its 19th century details like the flooring, moldings, chair rails, mantels, windows sills, and more - to its abundance of windows capturing light from every angle. The main staircase is flooded with sunlight from a south-facing Palladian window and leads to the commodious landing with access to three ample bedrooms and new marble bath. Each of these bedrooms has very high ceilings and a fireplace. There are also stairs to a fourth bedroom accessed by a hall with a south-facing window and a large linen closet. The primary bedroom has an updated marble bath en suite. This floor maintains the exquisite original details and lofty light-filled rooms of the entry level. This is rare in Georgetown where often the second floor loses some of the grace of the public rooms. The rear of the second floor is accessed by a back staircase off the butlerâs pantry. This section of the house has two bedrooms and one bath. These bedrooms have nice light from two exposures each. There is also a large storeroom with windows on two exposures. The very dry basement has two unfinished rooms. The south garden is large and tranquil. There is a lawn with brick pathways and brick walls with mature perennial plantings including three espaliered fig trees. The shady arbor off the library is secluded and there is a 30â by 10â pool flanked by a studio with large glass doors. This building has another full bath and connects to the garage.
© BRIGHT, All Rights Reserved - The data relating to real estate for sale on this website appears in part through the BRIGHT Internet Data Exchange program, a voluntary cooperative exchange of property listing data between licensed real estate brokerage firms in which Xome Inc. participates, and is provided by BRIGHT through a licensing agreement. Some real estate firms do not participate in IDX and their listings do not appear on this website. Some properties listed with participating firms do not appear on this website at the request of the seller. The information provided by this website is for the personal, non-commercial use of consumers and may not be used for any purpose other than to identify prospective properties consumers may be interested in purchasing. Some properties which appear for sale on this website may no longer be available because they are under contract, have Closed or are no longer being offered for sale. Home sale information is not to be construed as an appraisal and may not be used as such for any purpose. BRIGHT MLS is a provider of home sale information and has compiled content from various sources. Some properties represented may not have actually sold due to reporting errors.
Washington Real Estate
The median home value in Washington, DC is $597,900. This is higher than the county median home value of $589,800. The national median home value is $219,700. The average price of homes sold in Washington, DC is $597,900. Approximately 37.58% of Washington homes are owned, compared to 52.63% rented, while 9.79% are vacant. Washington real estate listings include condos, townhomes, and single family homes for sale. Commercial properties are also available. If you see a property you’re interested in, contact a Washington real estate agent to arrange a tour today!
Washington, District of Columbia 20007 has a population of 672,391. Washington 20007 is more family-centric than the surrounding county with 23.68% of the households containing married families with children. The county average for households married with children is 23.67%.
The median household income in Washington, District of Columbia 20007 is $77,649. The median household income for the surrounding county is $77,649 compared to the national median of $57,652. The median age of people living in Washington 20007 is 33.9 years.
Washington Weather
The average high temperature in July is 88.8 degrees, with an average low temperature in January of 27.5 degrees. The average rainfall is approximately 43.5 inches per year, with 13.3 inches of snow per year.
