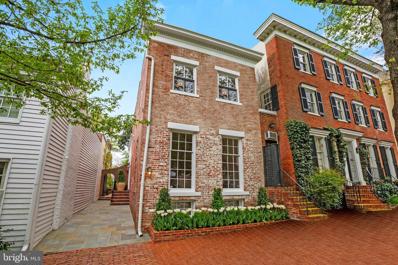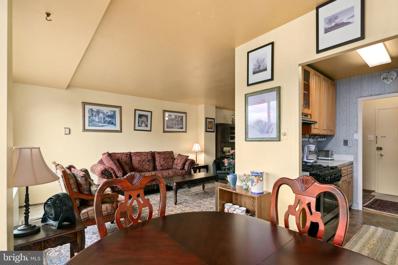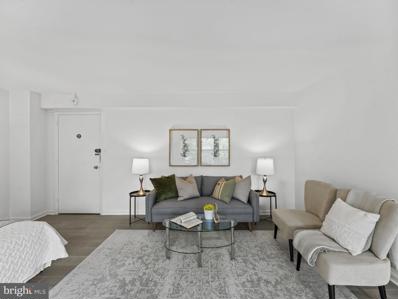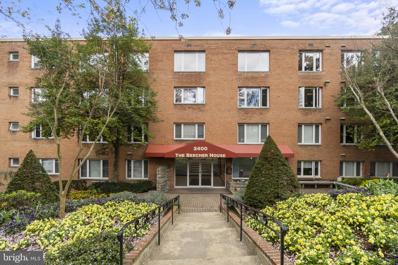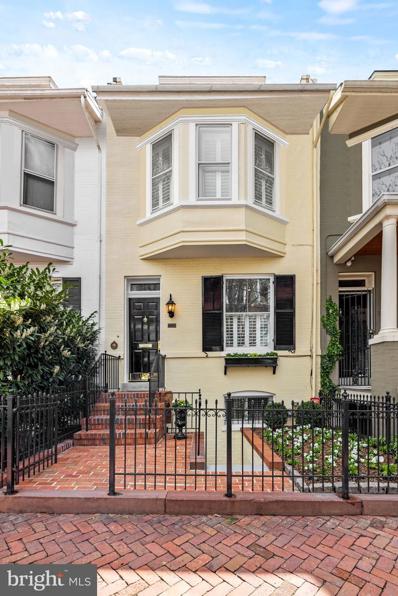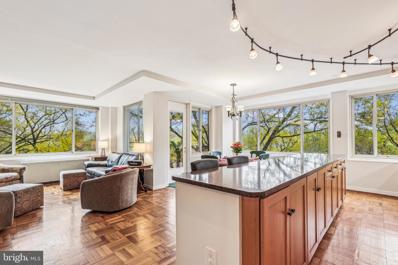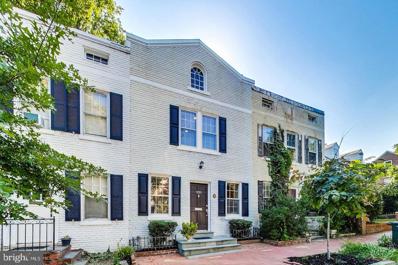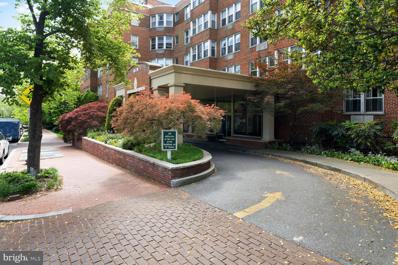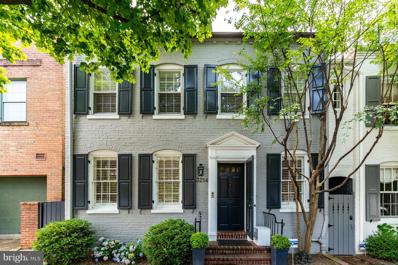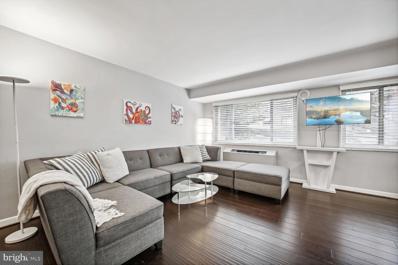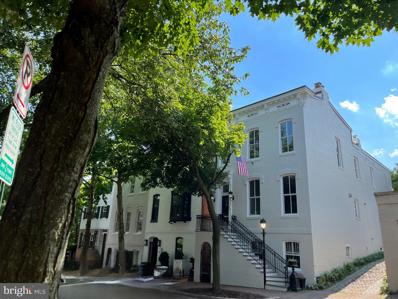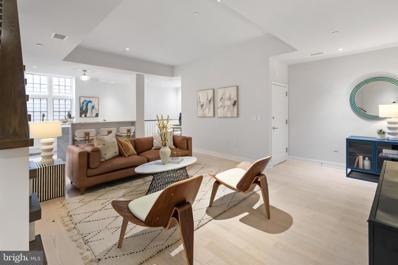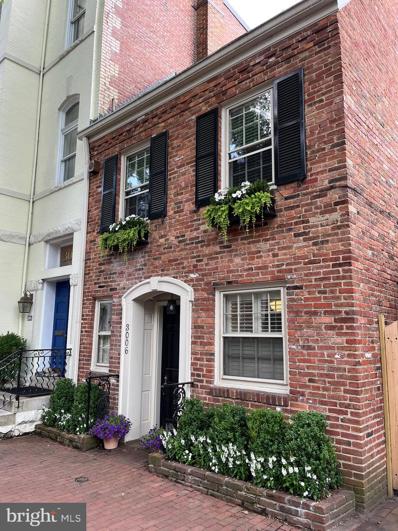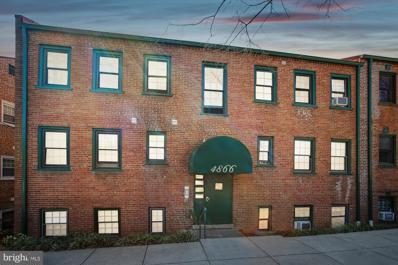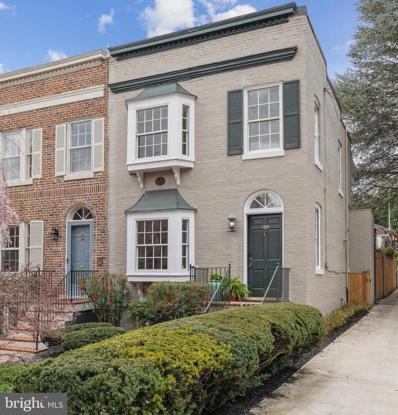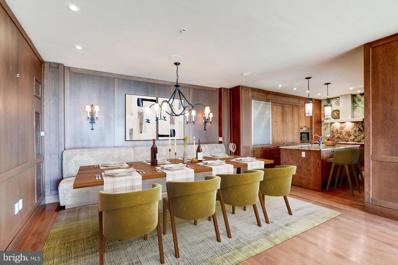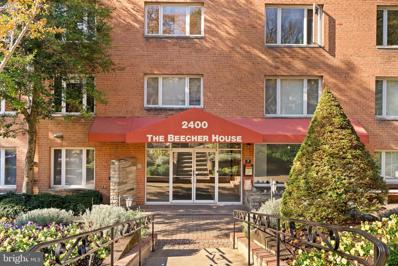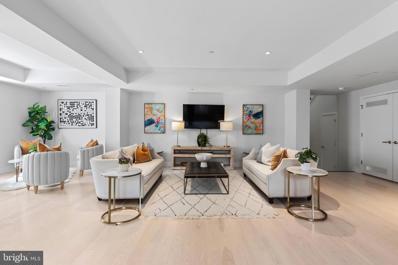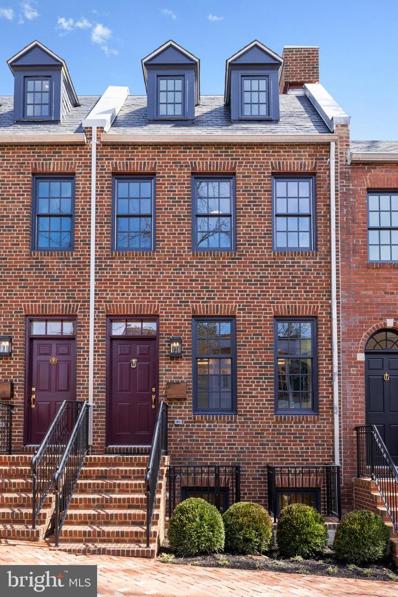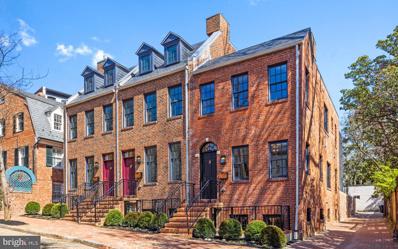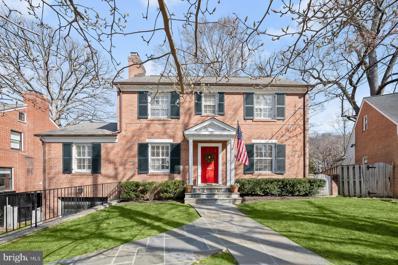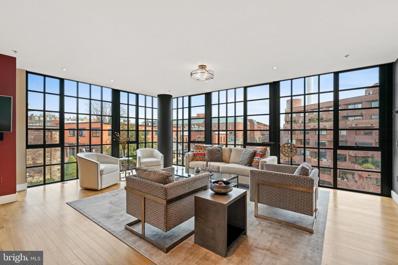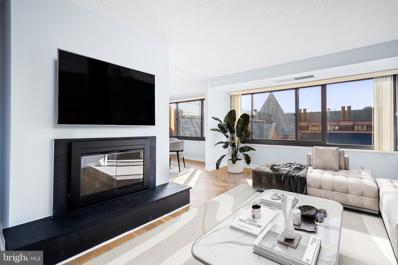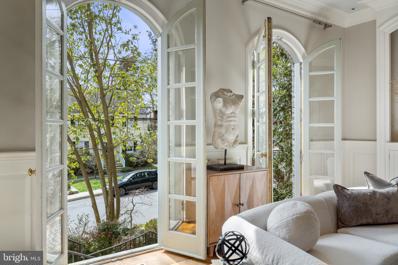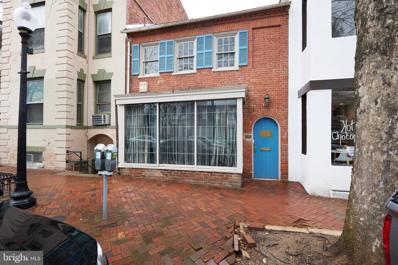Washington DC Homes for Sale
$3,300,000
1316 34TH Street NW Washington, DC 20007
- Type:
- Twin Home
- Sq.Ft.:
- 3,020
- Status:
- Active
- Beds:
- 4
- Lot size:
- 0.09 Acres
- Year built:
- 1900
- Baths:
- 4.00
- MLS#:
- DCDC2136216
- Subdivision:
- Georgetown
ADDITIONAL INFORMATION
NEW LISTING IN GEORGETOWN! Elegance and West Village charm with rare 2-3 car parking, a side entrance private courtyard, patio, and deep garden! Experience the epitome of Georgetown living in this sun-filled, semi-detached quintessential Georgetown residence with magical yet private Georgetown views. Boasting 4 Bedrooms, 3.5 Bathrooms and over 3,000 square feet of living space across 3 levels, this home exudes timeless elegance and modern luxury. Step inside to discover the high ceilings, original pine wood floors and impeccably proportioned rooms that bathe in natural light. The main level welcomes you with an elegant living room features large windows, a wood-burning fireplace and exquisite built-in bookshelves. Adjacent is a charming Dining Room with a second fireplace and built-in spacious custom China cabinet, perfect for intimate gatherings. The gourmet eat-in Kitchen is a modern chefâs dream, equipped with top-of-the-line appliances, a breakfast nook with extra storage and an additional gas fireplace. Upstairs, the Primary Suite awaits with its private southern style balcony, en-suite Bathroom with separate shower and bathing tub, triple window exposures and custom Hunter Douglas electric window treatments, in addition to the remarkable floor to ceiling custom wood closets. Two additional Bedrooms with custom-made, floor-to-ceiling adjustable closets and a Bathroom complete the upper level. The lower level offers versatility with an au pair or guest suite, spacious recreation room, a convenient Kitchenette and Laundry Room complete with a central vac system which adds to the convenience of it all. Outside, escape to the serene private garden, extending to a very rare oversized 2 car Garage with an abundance of storage in addition to two EV charging outlets and one Tesla EV Charger. A rare gem. The recently built Garage conceived with a dual purpose, features two sets of beautiful French doors that open to an updated flagstone balcony overlooking the large garden, creating a picturesque setting for outdoor entertaining. This meticulously upgraded home seamlessly blends historic charm with modern amenities for the ultimate Georgetown living. OPEN HOUSE SUNDAY, 5/12 from 2-4PM!
- Type:
- Single Family
- Sq.Ft.:
- 950
- Status:
- Active
- Beds:
- 2
- Year built:
- 1960
- Baths:
- 1.00
- MLS#:
- DCDC2136410
- Subdivision:
- Glover Park
ADDITIONAL INFORMATION
Welcome to 4000 Tunlaw! This spacious 2BR/1BA unit includes lots of great features. Extra large picture windows bathe the unit in natural light. Plush carpeted flooring creates a cozy and comfortable feeling with plenty of space for living, dining and entertaining. Sleek chefâs kitchen with stainless steel appliances. Extra large bedrooms with ample closet space, plus a full bath. One of DCâs best run buildings, 4000 Tunlaw features a 24 hour front desk/concierge, convenient bike room, fitness room, a convenience store on the grounds, rooftop deck with amazing views, and a fabulous outdoor pool. Enjoy the best of Cathedral Park and Glover Park, this home is the ideal in-town residence! Located in a vibrant community with quiet residential streets convenient to its bustling heart on Wisconsin Avenue. Easy access to great area dining (Slate Wine Bar + Bistro, Rocklands, Town Hall), activities (Washington Sports Club, Dumbarton Oaks Park, Georgetown), and retail (CVS, Starbucks, Whole Foods, Chipotle, GP Post Office, Ace Hardware). So much to love!
- Type:
- Single Family
- Sq.Ft.:
- 528
- Status:
- Active
- Beds:
- n/a
- Year built:
- 1942
- Baths:
- 1.00
- MLS#:
- DCDC2133484
- Subdivision:
- Georgetown
ADDITIONAL INFORMATION
A perfect combination of location and unheard-of value are found in this sun-filled residence in the Gateway Georgetown Condominium, a coveted Best Address Building! With a western wall of windows, natural light floods through to highlight the brand-new renovation throughout. The home was renovated in 2022 and boasts a new kitchen, new appliances, new bathroom, new flooring, and a new wall air conditioning unit so it is completely move in ready. It also comes with a highly coveted, separately deeded tandem parking space large enough for 2 cars. The spacious living area provides plenty of space for many furniture arrangements and flexibility to the floor plan allowing for separate living, dining and sleeping areas. The kitchen off the dining area is pristine, with new quartz countertops, sleek white cabinetry, and stainless-steel appliances. The newly renovated bathroom is also a gem, with updated ceramic tile, and new vanity. Storage abounds thanks to a walk-in closet, a second oversized closet, and a dressing area. Electricity, gas, heat, air conditioning, hot water, water, and sewer are included in the monthly fee! About The Gateway Georgetown Condominiums: Gateway Georgetown offers numerous amenities: a rooftop deck for wonderful entertainment options, an elegant lobby with 24-hour front desk, bike storage, on site manager, and a fitness center. At the intersection of highly desirable Georgetown, Dupont and West End, it's just blocks to Metro, and many shops, restaurants. This location is second to none!
- Type:
- Single Family
- Sq.Ft.:
- 931
- Status:
- Active
- Beds:
- 2
- Year built:
- 1959
- Baths:
- 1.00
- MLS#:
- DCDC2136228
- Subdivision:
- Glover Park
ADDITIONAL INFORMATION
Charming 2-bedroom condominium, recently renovated and ready for immediate occupancy. The interior is filled with natural light, featuring a combined living and dining space adjacent to the kitchen. The kitchen boasts modern countertops, stainless steel appliances, and attractive tiling. The bedrooms are generously sized and share a full bathroom. There are designated areas for storage and bicycles on the premises. A communal laundry room is equipped with multiple washers and dryers. The building features a new lobby, mailroom and hallways. Lockboxes are to the left of the building entrance-SentriLock box is on the bottom row and has tape on the shackle. Open Sunday 1-4:00 PM.
$2,850,000
1425 33RD Street NW Washington, DC 20007
- Type:
- Single Family
- Sq.Ft.:
- 2,798
- Status:
- Active
- Beds:
- 3
- Lot size:
- 0.04 Acres
- Year built:
- 1900
- Baths:
- 4.00
- MLS#:
- DCDC2136132
- Subdivision:
- Georgetown
ADDITIONAL INFORMATION
Nestled in the heart of Georgetown's picturesque West Village, this beautifully updated townhome exudes timeless elegance and contemporary luxury. With its seamless blend of historic details and modern upgrades and amenities, this home provides the ideal oasis for sophisticated Georgetown living. Just a short stroll to Wisconsin Avenue, 1425 33rd Street sits between two cobblestoned streets and offers the prized and rare convenience of a separate two-car garage, eliminating the need to find parking in Georgetown. As you step through the gated entrance, a welcoming landscaped front garden greets you. Step inside through the inviting foyer leading into spacious and light-filled living room, where high ceilings, custom mantel and moulding, architecturally lit bookcases, plantation shutters and a new gas fireplace create an atmosphere of understated elegance. Features throughout the Main Level include oak flooring and recessed cove lighting, providing the home with a rich, finished quality. The adjacent Dining Room, also with custom moulding and elegant light fixtures, offers ample space for entertaining and dinner parties. The updated kitchen, with custom cabinetry, marble countertops, and top-of-the-line Viking, SubZero and Miele appliances and under counter separate Uline ice-maker, caters to any cooking style. The main level also includes a large hall closet with California Closet built-ins and a spacious powder room with a linen closet. The ideal convenient unified floor plan is completed by a separate eat-in space that opens onto a private slate patio leading to the separate garage and with beautiful fully grown shrubbery and custom Brazilian wood accent fencing, a tranquil retreat in the heart of the city. The exquisite attention to detail and finishes on the Main Level - in harmony with and enhancing the historic character of the home - can be found throughout the home on each floor. Up the skylighted stairs, the Primary Suite beckons with its light-filled ambiance, high ceiling and fan and charming bay window seat with storage. Custom-built closets provide ample storage space, while the en suite Primary Bath features another large skylight, double vanity, separate water closet, separate linen closet and heated floors for added comfort. The second level also offers versatileÂoffice space, featuring a custom built-in desk and spacious custom closets. An additional bedroom next to another full bath is adorned with a custom California Closet and ceiling fan, affording privacy and convenience for guests or family members. The Lower Level offers even more space for entertaining and relaxation and includes a large den featuring custom mantel, built-ins and millwork and new gas fireplace, and as well as custom wet bar with copper sink and cove lighting. A Full Bath with steam shower and a third bedroom with ample closet space complete the level. The Lower Level also offers both front and rear access to the home.  In addition to the separate two-car garage, other features include a historic slate roof facade, attic storage space, extensive Stark carpeting, full access to WiFi and cable throughout, front and rear patio watering systems, landscape lighting and more.
- Type:
- Single Family
- Sq.Ft.:
- 1,028
- Status:
- Active
- Beds:
- 2
- Year built:
- 1960
- Baths:
- 1.00
- MLS#:
- DCDC2135852
- Subdivision:
- Glover Park
ADDITIONAL INFORMATION
Come and fall in love with this 9th floor corner unit! The late afternoon sun filters through the feathery leaves of the big willow oak outside, flooding the balcony and the beautifully renovated interior with light. Who doesn't love an open floor plan! The combined living room, dining room, tiled balcony, and kitchen are perfect for entertaining with an integrated island allowing for everyone to gather comfortably in the favorite spot-The Kitchen. The expansive Silestone counter, stainless steel appliances, and warm Townsend honey maple cabinetry give you plenty of room in which to store all the pans, gadgets, and specialty ingredients a chef could want. The generously proportioned bedrooms have large windows overlooking Glover-Archbold National Park. Each bedroom includes roomy closets with floor to ceiling mirror doors and custom shelving. This unit includes a storage space on the third floor and a separately deeded parking space you can see from the balcony. 4000 Tunlaw is a well-run condominium. It offers 24-hour concierge service (your packages will never go missing), modernized lobbies, well-maintained grounds, a life-guarded pool, a rooftop terrace, a fitness room, bike storage, an informal library for the use of residents, an herb garden, a large laundry room, a dry cleaner, and a small grocery. Twice a year the exterior windows are washed to maintain your beautiful view, and the convector filters are replaced. Just incase you need it, there is on-call maintenance. All utilities except cable/internet are included in your monthly condo fee. Welcome to the Glover Park neighborhood. The National Park Service land across the street features community garden plots and the woods, streams, hiking trails, and wildlife of Glover-Archbold Park. A short walk up New Mexico Ave are a Starbucks, Al Dente, Chef Geoff's, Wagshals, and American University. Nearby on Wisconsin Avenue are Whole Foods, the Guy Mason Rec Center, many restaurants & shops, and buses to downtown. In the other direction on Wisconsin Ave are the Washington National Cathedral, Olmstead Woods, the Bishop's Garden, Open City Cafe, the Two Amys pizza, Cactus Cantina, and more. In addition to the bus lines on Massachusetts and Wisconsin Avenues, right from your back steps is the D2 bus passing through upper Georgetown on its way to Dupont Circle Metro.
$1,675,000
1725 34TH Street NW Washington, DC 20007
- Type:
- Single Family
- Sq.Ft.:
- 1,770
- Status:
- Active
- Beds:
- 3
- Lot size:
- 0.03 Acres
- Year built:
- 1922
- Baths:
- 3.00
- MLS#:
- DCDC2135692
- Subdivision:
- Georgetown
ADDITIONAL INFORMATION
Renovated home in the (North) West Village of Georgetown. Over 1,770 square feet, a seamless blend of old-world charm and modern sophistication. Beautiful top-to-bottom transformation in 2015 with a timeless allure. Electrical and plumbing all less than 10 years old. Gorgeous wide-plank hardwood flooring with radiant heat in every room, a state-of-the-art gourmet kitchen with stainless steel Miele appliances, Quartz countertops and island. Spacious, light-filled rooms. Upstairs find the primary bedroom with ensuite bathroom featuring a chic barn door with translucent glass and turquoise-tiled spa-like shower. Two additional full-sized bedrooms and a sleek hall bathroom with tub. Lower-level family/entertainment room, with convenient kitchenette with wine refrigerator, additional marbled-tile full bath. High ceilings and easy walkout to quaint patio and parking pad. Less than a block away from Georgetown retail and amenities.
- Type:
- Single Family
- Sq.Ft.:
- 1,014
- Status:
- Active
- Beds:
- 1
- Year built:
- 1942
- Baths:
- 1.00
- MLS#:
- DCDC2134718
- Subdivision:
- Georgetown
ADDITIONAL INFORMATION
Welcome to 2500 Q Street in the heart of Georgetown close to Rose Park, the GW Parkway and the Dupont Metro. This spacious one bedroom has an entry area which leads to the open living and dining room. The living area has lots of book shelves. The kitchen has been updated and it has been opened and there is a lovely eat in area/breakfast bar. The bedroom is spacious and the bathroom is updated. This condo includes 2 separately deeded indoor parking spaces which not all the condos here have. You can buy the condo with the parking spaces for an additional $50K. This is a full service building with a 24 hour desk, laundry in the basement (better than NYC!) extra storage, bike room and gym.
$3,325,000
3214 Reservoir Road NW Washington, DC 20007
- Type:
- Townhouse
- Sq.Ft.:
- 2,661
- Status:
- Active
- Beds:
- 3
- Lot size:
- 0.05 Acres
- Year built:
- 1910
- Baths:
- 4.00
- MLS#:
- DCDC2133206
- Subdivision:
- Georgetown
ADDITIONAL INFORMATION
Located on a quiet block in the East Village, 3214 Reservoir Road is perfectly situated near the fine dining and shopping of Georgetown, as well as grocery stores, coffee shops and green spaces. This semi-detached, all brick townhouse was built over a century ago, but has been exceedingly well-cared for and the current owners undertook their recent renovation to showcase the propertyâs original features and refinement while rethinking details to upgrade and modernize the house. Enter the house via the main level center hall which serves as a hub to most of this level. To the right of the center hall is a newly added laundry/mud room, a new powder room, and a stairwell leading to both the upper and lower floors. To the left of the center hall is the updated kitchen with substantial custom cabinetry, high-end appliances such as a Wolf gas oven and a Fisher & Paykel dishwasher. The kitchen opens to a large dining room, and further onto a separate south-facing sitting room, with access to the garden. At the end of the center hall, there is a nicely hidden wet-bar and large living room with wood-burning fireplace and direct garden access. Adding to the general nice layout of the main level, the living room and sitting room are connected, creating a circular flow. The upper floor is as meticulous and inviting as the main level. Again, there is a spacious and light filled hall that serves as the hub for this level. This floor features three bedrooms and three bathrooms, two being en suite. The primary bedroom is spacious and includes an adjoining side-room with a southern exposure and garden views. It is currently used as an office, but could be a dressing room, fitness room, or any combination of these. Three skylights provide light throughout the primary bedroom and upper floor landing. Two more bedrooms both with ample closets, a hall bath, and a linen closet complete the level. Each of the other bedrooms are special, one is quite large and the other is very cute. The lower level has been smartly re-thought by the current owner and is now a very useable space. While currently set up as a childrenâs playroom, the area makes an excellent family room. The lower level also features a separate storage area. The exterior of the house features a secure, private pathway along the house from front to back for access to the garden. The garden is private and an ideal size for intimate gatherings or family entertaining and relaxing. The smart floor plan of the house allows for garden access from the living room, the sitting room, and the private walkway. The current owners have upgraded many elements including the following additions: â¢
- Type:
- Single Family
- Sq.Ft.:
- 800
- Status:
- Active
- Beds:
- 1
- Year built:
- 1959
- Baths:
- 1.00
- MLS#:
- DCDC2129236
- Subdivision:
- Glover Park
ADDITIONAL INFORMATION
Great value in Glover Park! This beautifully renovated 1 bed, 1 bath co-op apartment is located in the heart of Glover Park. The kitchen is a home chef's and entertainer's dream with stainless steel appliances, pantry, and barstool seating access. This open area also includes a dining area and large living room. You'll enjoy this light filled home with plenty of plants and trees right outside your window! The hallway leading to the bedroom and bath is lined with closets. The additional twin closets in the bedroom along with the assigned storage space from the building means you'll have plenty of storage! Please note that all utilities (electric, gas, water) as well as property tax, co-op insurance policy, and co-op underlying mortgages are included in the monthly co-op assessment. Because the buyer's portion of the co-op's underlying mortgages (approx $38,752) is paid through the monthly co-op fee, the buyer will only need to finance/pay cash for the remaining portion of the sales price (approx $221,148). The unit includes one assigned parking space. Pets are welcome with size restrictions.
$3,495,000
1416 34TH Street NW Washington, DC 20007
- Type:
- Single Family
- Sq.Ft.:
- 3,815
- Status:
- Active
- Beds:
- 4
- Lot size:
- 0.06 Acres
- Year built:
- 1876
- Baths:
- 4.00
- MLS#:
- DCDC2134508
- Subdivision:
- Georgetown
ADDITIONAL INFORMATION
Quintessentially Georgetown, this detached home, built in 1876, has been substantially remodeled to seamlessly combine classic Federal architecture with modern amenities, providing the ultimate in livability and charm. Step through the vestibule to a light-filled main level featuring hardwood floors, high ceilings, crown moldings, a powder room, and gracious living spaces throughout. There is a modern eat-in kitchen with an adjoining breakfast area, a formal dining room with a fireplace, and a spacious living room facing out to the patio beyond a classic fireplace. Double French doors provide access to the lighted, hardscaped private patio featuring a fountain, outdoor fireplace, garden and yard area, and a detached 2-level studio apartment with two levels that includes a studio area, living area, Full Bath, and 1-car parking. Upstairs in the house, the Primary Suite features hardwood floors and an en-suite Full Bath, with separate shower and whirlpool tub, dual vanity, and water closet. Bedroom 2 features a stackable washer/dryer with access to a large attic space. Spacious Bedroom 3 with a fireplace and built-ins, + Hall Full Bath with tub complete the Second Level. The Lower Level is a full in-law suite including a large bedroom with a fireplace, a large versatile den, second kitchen, second laundry, full bath, and a separate front entrance. Elegant and distinguished, this detached property spanning nearly 3,900sf of interior living space is a rare offering in Georgetown's West Village.
$1,775,000
2709 N NW Unit 101 Washington, DC 20007
- Type:
- Single Family
- Sq.Ft.:
- 1,978
- Status:
- Active
- Beds:
- 3
- Year built:
- 1909
- Baths:
- 3.00
- MLS#:
- DCDC2134714
- Subdivision:
- East Village
ADDITIONAL INFORMATION
Welcome to 2709 N, an exquisite sanctuary nestled within a historic church in the heart of Georgetown's coveted East Village. This boutique condominium reimagines a former historic structure into modern day living offering a rare fusion of opulence and charm, boasting luxury high-end finishes and expansive open layouts across its three exclusive units. Residence 101, lives like your own row home spanning closet to 2000 interior square feet across three levels, epitomizes sophistication. Upon entry, you are greeted by an impressive gallery hall leading to an expansive living/kitchen/dining area adorned with wide plank flooring and bathed in natural light streaming through oversized casement windows. The gourmet kitchen, resplendent with Carrara marble countertops and top-of-the-line appliances, invites culinary indulgence. Ascending upstairs, discover three generously proportioned bedrooms, each adorned with cathedral ceilings that exude a sense of grandeur. The primary suite, a haven of tranquility, features a Palladian window offering abundant southern light, a luxurious marble shower, and an indulgent soaking tub, ensuring every moment is one of pure relaxation. The lower level offers endless possibilities from a game room, media room or separate exercise area. Embrace the essence of urban living without compromise, as this property seamlessly combines modern features with the timeless charm of its historic surroundings. Set mere steps from the lush greenery of Rose Park and a leisurely stroll from the vibrant M Street and Dupont Circle, 2709 N offers a truly unparalleled living experience. Welcome home to luxury redefined, where every detail is meticulously crafted for the most discerning of buyers. Listing photos are of residence 103, residence 101 will be staged 4/18/2024.
$1,600,000
3006 Q Street NW Washington, DC 20007
- Type:
- Townhouse
- Sq.Ft.:
- 1,459
- Status:
- Active
- Beds:
- 3
- Lot size:
- 0.03 Acres
- Year built:
- 1900
- Baths:
- 3.00
- MLS#:
- DCDC2132778
- Subdivision:
- Georgetown
ADDITIONAL INFORMATION
Welcome to your three-story East Village Georgetown charmer! This exceptional townhome is located in the heart of historic Georgetown just steps away from parks, shops, restaurants, and everything this amazing town has to offer. The chef's delight kitchen offers updated stainless steel appliances, ample counter space, and a pass-thru to the dining room. Enjoy the spacious living room/dining room with hardwood floors, a wood-burning fireplace, and ornate French doors leading to the beautifully landscaped brick patio. The second level, with its magnificent hardwood flooring, features a large primary bedroom with built-ins, plus ample closet space and an updated ensuite bath. Down the hall, find another updated bathroom and a second light-filled bedroom to complete this level. The cozy third floor features a bedroom perfect for guests or a home office. This property is flooded with natural light and offers a lifestyle defined by unparalleled comfort, convenience, and style......PLEASE CONTACT LISTER BEFORE WRITING A CONTRACT, RELOCATION PROPERTY (WEICHERT WORKFORCE MOBILITY) ***Patio Furniture Conveys In "AS IS" Condition. **PUBLIC RECORDS SHOW 1207 SQ FT, THIS DOES NOT INCLUDE THE SQ FOTTAGE OF THIRD FLOOR***PRICE IMPROVEMENT***
- Type:
- Single Family
- Sq.Ft.:
- 637
- Status:
- Active
- Beds:
- 1
- Year built:
- 1940
- Baths:
- 1.00
- MLS#:
- DCDC2133942
- Subdivision:
- Palisades
ADDITIONAL INFORMATION
$1,725,000
1696 32ND Street NW Washington, DC 20007
- Type:
- Twin Home
- Sq.Ft.:
- 1,879
- Status:
- Active
- Beds:
- 3
- Lot size:
- 0.05 Acres
- Year built:
- 1923
- Baths:
- 3.00
- MLS#:
- DCDC2131524
- Subdivision:
- Georgetown
ADDITIONAL INFORMATION
Welcome to the serene ambiance of the East Village, nestled on a tranquil one-way street in the vibrant heart of Georgetown. Set against the backdrop of historic charm and modern convenience, this three-level semi-detached townhouse beckons with its timeless allure. Step into a haven of comfort and style, where a meticulously landscaped private garden invites you to savor the joys of alfresco dining amidst nature's embrace. Inside, discover a harmonious blend of classic elegance and contemporary flair, showcased by gleaming hardwood floors, bespoke custom built-ins, and a sleek modern kitchen that serves as the culinary epicenter of the home. With its lower-level auxiliary suite boasting a separate entrance, this residence offers versatility and privacy, ideal for hosting guests or accommodating multigenerational living arrangements. Sunlight streams through expansive windows, suffusing the space with warmth and vitality, creating an inviting atmosphere for relaxation and rejuvenation. Beyond the confines of this enchanting abode, Georgetown unfolds its myriad treasures, from the lush greenery of Montrose Park to the culinary delights of fine dining establishments and the quaint charm of boutique shops lining cobblestone streets. Immerse yourself in the rich tapestry of community life, where the Georgetown Farmers' Market invites you to indulge in the freshest local produce and artisanal fare. Experience the quintessential Georgetown lifestyle, where every moment is infused with sophistication, culture, and timeless allure. Welcome home to the epitome of urban elegance and suburban tranquility.
- Type:
- Single Family
- Sq.Ft.:
- 2,168
- Status:
- Active
- Beds:
- 2
- Year built:
- 2004
- Baths:
- 3.00
- MLS#:
- DCDC2125884
- Subdivision:
- Georgetown
ADDITIONAL INFORMATION
Sophisticated elegance exudes in this two bedroom two-and-one-half bath luxury condominium in the heart of Georgetown with two garage parking spaces. Features an open floor plan flooded with natural light, including floor-to-ceiling windows in the living room, as well as handsome, custom wood paneling and built-ins. The gourmet kitchen is complete with a center island, a breakfast bar, and exquisite countertops and backsplash. There is a distinguished dining room off of the kitchen and overlooking the sun-drenched living room, which features a fireplace, custom built-ins, and balcony access. The owner's suite enjoys a sizable walk-in closet and an en suite full bath with dual sinks and a separate soaking tub. Additional highlights include a second bedroom/study, also with an en suite full bath, a dedicated entry foyer, a lovely powder room, a washer/dryer in the unit, and two secure, designated storage spaces. 3303 Water Street NW sets the standard for upscale full-service condominium living in Washington, D.C. with professional building management, 24/7 front desk, a roof-top swimming pool, a fitness center, terraces, and a conference room with river views. Mere steps to the Georgetown Waterfront, the C&O Canal, and the many shops and restaurants Georgetown has to offer. Some photos are virtually staged.
- Type:
- Single Family
- Sq.Ft.:
- 930
- Status:
- Active
- Beds:
- 2
- Year built:
- 1959
- Baths:
- 1.00
- MLS#:
- DCDC2133148
- Subdivision:
- Glover Park
ADDITIONAL INFORMATION
Remarkable opportunity for a 2 BR unit in the Beecher House. The unit is a rear corner unit that has tons of natural light and is almost 1000 sq feet. The unit has brand new carpet throughout as well as freshly painted. The kitchen has been updated with stainless steel appliances and plenty of cabinets. There are two very good sized bedrooms with a hall bath. Each room has its own heating / cooling wall units. The building has a secure mail room. There is also a laundry room with plenty of machines and a storage room with a nice sized storage unit. Home is within walking distance to Whole Foods, CVS, Trader Joes, and other major Restaurants. It's also right off the D2 and D6 Bus Line for easy commuting and travel in and out of DC.
- Type:
- Single Family
- Sq.Ft.:
- 2,200
- Status:
- Active
- Beds:
- 2
- Year built:
- 1909
- Baths:
- 3.00
- MLS#:
- DCDC2133458
- Subdivision:
- East Village
ADDITIONAL INFORMATION
Welcome to 2709 N, an exquisite sanctuary nestled within a historic church in the heart of Georgetown's coveted East Village. This boutique condominium reimagines a former historic structure into modern day living offering a rare fusion of opulence and charm, boasting luxury high-end finishes and expansive open layouts across its three exclusive units. Residence 103, a true gem spanning over 2200 interior square feet across two levels, epitomizes sophistication. Upon entry, you are greeted by an impressive gallery hall leading to an expansive living/kitchen/dining area adorned with wide plank flooring and bathed in natural light streaming through oversized casement windows. The gourmet kitchen, resplendent with Carrara marble countertops and top-of-the-line appliances, invites culinary indulgence. Step outside onto your private patio, seamlessly blending indoor and outdoor living, perfect for el fresco dining or serene moments of reflection. Ascending upstairs, discover two generously proportioned bedrooms, a large den (or 3rd bedroom) each adorned with cathedral ceilings that exude a sense of grandeur. The primary suite, a haven of tranquility, features a Palladian window offering abundant southern light, a luxurious marble shower, and an indulgent soaking tub, ensuring every moment is one of pure relaxation. Embrace the essence of urban living without compromise, as this property seamlessly combines modern features with the timeless charm of its historic surroundings. Set mere steps from the lush greenery of Rose Park and a leisurely stroll from the vibrant M Street and Dupont Circle, 2709 N offers a truly unparalleled living experience. Welcome home to luxury redefined, where every detail is meticulously crafted for the most discerning of buyers.
$3,295,000
1667 Avon Place NW Washington, DC 20007
- Type:
- Single Family
- Sq.Ft.:
- 3,000
- Status:
- Active
- Beds:
- 5
- Lot size:
- 0.04 Acres
- Baths:
- 6.00
- MLS#:
- DCDC2133382
- Subdivision:
- Georgetown
ADDITIONAL INFORMATION
Creating an entirely new space that responds to contemporary living is a special challenge when the context is Georgetown. Myriad elements must be considered when devising an environment that is responsive to daily life while conveying a sense of harmony. Restrictions within the urban landscape multiply these challenges so that the new buildings will be consonant with the fabric of the neighborhood. Every challenge has been met; every expectation exceeded. Entrusted to the hands of distinguished architect Christian Zapatka and constructed by Dilan Homes, these three residences on Avon Place offer a fresh approach which does not yield to historical revivalism. An entirely unique idiom is expressed where the relationship between the new and the old speak to each other in a respectful way. This collaboration between talented architect and renown builder produced the finest new homes in the city. These residences are a testament to the expertise of Dilan Homes and the carefully measured contributions of its participants. The details and overall composition harmonize in a way that is seldom encountered. Each residence offers exquisitely designed and beautifully created tile from Architessa, sumptuous finishes and lighting, and handsome gardens by Bell Design, Inc. Our collaboration was further enhanced by Welsh Interiors, which presented the space to assist in imagining how the environment might be experienced.
$2,795,000
1665 Avon Place NW Washington, DC 20007
- Type:
- Townhouse
- Sq.Ft.:
- 2,700
- Status:
- Active
- Beds:
- 3
- Lot size:
- 0.04 Acres
- Year built:
- 1942
- Baths:
- 5.00
- MLS#:
- DCDC2133364
- Subdivision:
- Georgetown
ADDITIONAL INFORMATION
Creating an entirely new space that responds to contemporary living is a special challenge when the context is Georgetown. Myriad elements must be considered when devising an environment that is responsive to daily life while conveying a sense of harmony. Restrictions within the urban landscape multiply these challenges so that the new buildings will be consonant with the fabric of the neighborhood. Every challenge has been met; every expectation exceeded. Entrusted to the hands of distinguished architect Christian Zapatka and constructed by Dilan Homes, these three residences on Avon Place offer a fresh approach which does not yield to historical revivalism. An entirely unique idiom is expressed where the relationship between the new and the old speak to each other in a respectful way. This collaboration between talented architect and renown builder produced the finest new homes in the city. These residences are a testament to the expertise of Dilan Homes and the carefully measured contributions of its participants. The details and overall composition harmonize in a way that is seldom encountered. Each residence offers exquisitely designed and beautifully created tile from Architessa, sumptuous finishes and lighting, and handsome gardens by Bell Design, Inc. Our collaboration was further enhanced by Welsh Interiors, which presented the space to assist in imagining how the environment might be experienced.
- Type:
- Single Family
- Sq.Ft.:
- 2,860
- Status:
- Active
- Beds:
- 5
- Lot size:
- 0.11 Acres
- Year built:
- 1953
- Baths:
- 5.00
- MLS#:
- DCDC2132872
- Subdivision:
- Berkley
ADDITIONAL INFORMATION
Just Listed! Nestled on a quiet street in the coveted Berkley neighborhood, this 2,860 square foot 5 bedroom, 4.5 bathroom property seamlessly blends timeless charm with modern updates. The main level boasts a formal living room, a cozy family room with built-ins, a spacious dining room, a recently renovated kitchen, and a powder room. Upstairs, the primary suite is accompanied by two additional bedrooms and a hall bathroom, while the attic level offers versatile space perfect for a home office or additional bedroom. The lower level features a recreation room, the fifth bedroom, a full bathroom, spacious laundry room, and a one-car garage. Outside, the leveled backyard provides plenty of room for outdoor activities. Ideally located in Berkley, this property offers easy access to the nearby restaurants and conveniences on MacArthur Blvd as well as all major commuter routes to DC, Maryland, and Virginia. This home offers the perfect combination of charm, convenience, and modern living. Showings by appointment
- Type:
- Single Family
- Sq.Ft.:
- 1,848
- Status:
- Active
- Beds:
- 2
- Year built:
- 2004
- Baths:
- 3.00
- MLS#:
- DCDC2132750
- Subdivision:
- Georgetown
ADDITIONAL INFORMATION
This beautiful residence is ideally located in one of the most sought-after Class A buildings in the heart of Georgetown. The unit features a wonderful open floor plan with floor-to-ceiling windows, which provide impressive views of the C&O Canal, historic Georgetown buildings, and open sky views while enjoying the peaceful and serene side Water St. The entry foyer provides gracious flow to the main living spaces, which are flooded by an abundance of natural sunlight. Directly off the foyer, an office area seamlessly adjoins the elegant living room. There is also a well-appointed renovated kitchen, which features marble countertops, high-end appliances, ample cabinet space, and a large peninsula with breakfast bar seating and wine storage. The kitchen opens to the dining room, which directly accesses a quaint balcony overlooking the canal. There is also the added convenience of a powder room nearby. A private hallway leads to the bedroom accommodations. The hallway is lined with double coat closets and a large closet with a hidden stacked washer/dryer and additional space for storage needs. The luxurious primary suite is generously proportioned and offers floor to ceiling windows, a charming private balcony, walk-in closet with built-in shelving, and an additional secondary closet. There is a spa-inspired en-suite marble bathroom with dual vanities, a frameless glass shower, and a separate soaking tub. The second bedroom also has floor to ceiling windows, a balcony, and a private en-suite marble bathroom. The residence has two garage parking spaces and two additional storage units. This full-service building has amenities including a 24-hour front desk, on-site management, gym, rooftop terrace, and pool. It is within close proximity to world-class shopping, restaurants, parks, The Kennedy Center, and Reagan National Airport.
- Type:
- Single Family
- Sq.Ft.:
- 1,119
- Status:
- Active
- Beds:
- 2
- Year built:
- 1980
- Baths:
- 2.00
- MLS#:
- DCDC2131498
- Subdivision:
- Georgetown
ADDITIONAL INFORMATION
Welcome to James Place Condominiums. Tucked away in a private courtyard and situated in the highly desirable Georgetown neighborhood. Youâll find tasteful updates throughout this recently renovated apartment. This well-appointed top floor residence is move-in ready. It is an ideal place for any home buyer looking for a unique base in Washington, D. C. Bright and airy, this west-facing residence displays rare sunset views over historic Georgetown. Located in the heart of Georgetown with 24/7 building concierge. The living room is spacious with an open layout, fireplace and white oak hardwood floors. The dining room opens to the living room for fuss-free entertainment. The kitchen has new cabinets, quartz countertop and modern Bosch stainless steel appliances. The light filled master bedroom features an en suite bathroom. The second bedroom is flooded with natural light. The guest bathroom is spacious with vanity, a shower and an integrated cabinet for extra storage. Many custom closets. The apartment has one parking space and a lockable storage space is included. It is located only one block from the Georgetown Waterfront, M Street shops, restaurants and a short walk to The Kennedy Center. Extremely convenient to Route 66, George Washington Parkway, Whitehurst Freeway, Downtown DC and NOVA.
$3,495,000
4811 W Street NW Washington, DC 20007
- Type:
- Single Family
- Sq.Ft.:
- 7,149
- Status:
- Active
- Beds:
- 5
- Lot size:
- 0.15 Acres
- Year built:
- 1988
- Baths:
- 6.00
- MLS#:
- DCDC2132662
- Subdivision:
- Berkley
ADDITIONAL INFORMATION
Design, Lifestyle and Location all converge at this very special offering. This whitewashed brick Colonial is perched high on the lot with a gracious presence. Inside, you are further struck by the interiorâs flowing spaces and how they are bathed in natural light throughout. Soaring 20-ft ceilings in the entry with views to the towering 18-ft Palladian window across and in the Dining Room set the tone. As you move through the spaces seamlessly, you have uninterrupted sight lines of the gorgeous rear terrace and gardens from almost every space in the home; a wonderful backdrop for large-scale entertaining and/or cozy days at home. The Living Room, Sitting Room, Library, Chefâs Kitchen with breakfast table and at-home workspace, Dining Room, and Powder Room are located on the main level and boast architectural and design details that showcase the spaces: 10-ft ceilings, three fireplaces, five sets of dual Palladian doors, exquisite millwork throughout, banded wood floors, luxury appliances, Fornasetti tiles, contemporary lighting and window panel and doors providing indoor/outdoor experiences. On the bedroomsâ level, a massive skylight frames sky views. The primary suite features two separate en-suite baths (one of which was completely renovated in 2022), a large walk-in closet, a fireplace, three sets of dual Palladian doors and spans the length of the home from front to rear with three exposures; a guest suite with en-suite bath and a fireplace; a third bedroom currently used as a sitting/media room with direct access to the adjacent full hall bath; and a large laundry room. The expansive upper level is a collection of generously sized separate spaces with skylights offering a home gym, a home office, a playroom, and a huge, cedar-lined seasonal storage area. The lower level is partially above-grade with natural light from surrounding windows and doors, features an open multi-function space currently designated for tv-viewing/media room, a sitting room, and at-home workspace. Additional elements include a brick, temperature-controlled wine cellar, a large bedroom currently used as artist studio/workshop with direct access to the adjacent full bath and a second kitchen. Private, walk-out level access to the front of the home and interior home access to the 2-car garage, complete this level. Your private sanctuary in the city doesnât adequately capture the wonderful rear terrace. Mature trees and multiple, intimate gathering spaces conceal its true scale. Outfitted with an illumination scheme, flagstone surfaces, and a variety of beds and gardening areas are the added elements to your luxurious outdoor experience. Located in Berkley, a fabulous location near MacArthur Boulevard's plethora of offerings and lifestyle amenities, with easy access to Georgetown, the Kennedy Center, Downtown DC and more.
$1,650,000
3213 O Street NW Washington, DC 20007
- Type:
- Single Family
- Sq.Ft.:
- 2,800
- Status:
- Active
- Beds:
- 4
- Lot size:
- 0.02 Acres
- Year built:
- 1800
- Baths:
- 2.00
- MLS#:
- DCDC2131522
- Subdivision:
- Georgetown
ADDITIONAL INFORMATION
Incredible opportunity in the heart of Georgetown. Bring your vision to this special property, most recently used as a law office. At almost 3000 SF this unique building was formerly an antique store. It has been listed as one of the oldest commercial properties in Georgetown. The current owner updated the interior to include lovely mill work, a fireplace and handsome bookcases. The first floor has a side entry hall with a lofted two story ceiling, two large offices and a kitchenette. The second floor has 2 large bedrooms/offices plus a small reception area and full bath. The lower level is partially finished with additional office space, full bathroom and a large storage room. Appointment only. Call agent to show. Property needs to be updated/renovated but in solid condition. Limitless residential and/or commercial opportunities. Sold strictly as is.
© BRIGHT, All Rights Reserved - The data relating to real estate for sale on this website appears in part through the BRIGHT Internet Data Exchange program, a voluntary cooperative exchange of property listing data between licensed real estate brokerage firms in which Xome Inc. participates, and is provided by BRIGHT through a licensing agreement. Some real estate firms do not participate in IDX and their listings do not appear on this website. Some properties listed with participating firms do not appear on this website at the request of the seller. The information provided by this website is for the personal, non-commercial use of consumers and may not be used for any purpose other than to identify prospective properties consumers may be interested in purchasing. Some properties which appear for sale on this website may no longer be available because they are under contract, have Closed or are no longer being offered for sale. Home sale information is not to be construed as an appraisal and may not be used as such for any purpose. BRIGHT MLS is a provider of home sale information and has compiled content from various sources. Some properties represented may not have actually sold due to reporting errors.
Washington Real Estate
The median home value in Washington, DC is $597,900. This is higher than the county median home value of $589,800. The national median home value is $219,700. The average price of homes sold in Washington, DC is $597,900. Approximately 37.58% of Washington homes are owned, compared to 52.63% rented, while 9.79% are vacant. Washington real estate listings include condos, townhomes, and single family homes for sale. Commercial properties are also available. If you see a property you’re interested in, contact a Washington real estate agent to arrange a tour today!
Washington, District of Columbia 20007 has a population of 672,391. Washington 20007 is more family-centric than the surrounding county with 23.68% of the households containing married families with children. The county average for households married with children is 23.67%.
The median household income in Washington, District of Columbia 20007 is $77,649. The median household income for the surrounding county is $77,649 compared to the national median of $57,652. The median age of people living in Washington 20007 is 33.9 years.
Washington Weather
The average high temperature in July is 88.8 degrees, with an average low temperature in January of 27.5 degrees. The average rainfall is approximately 43.5 inches per year, with 13.3 inches of snow per year.
