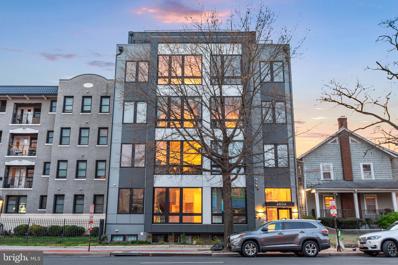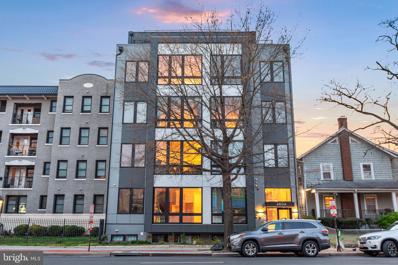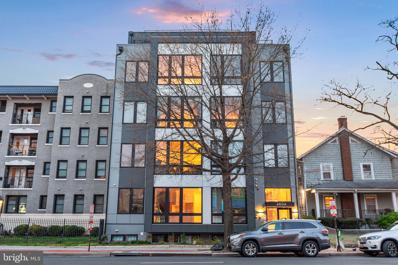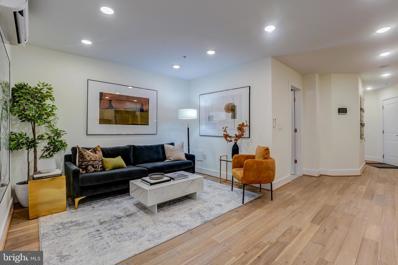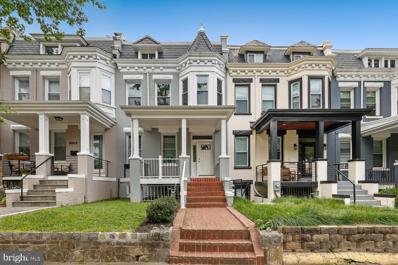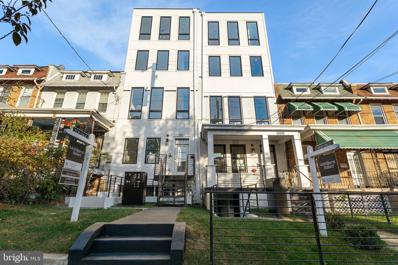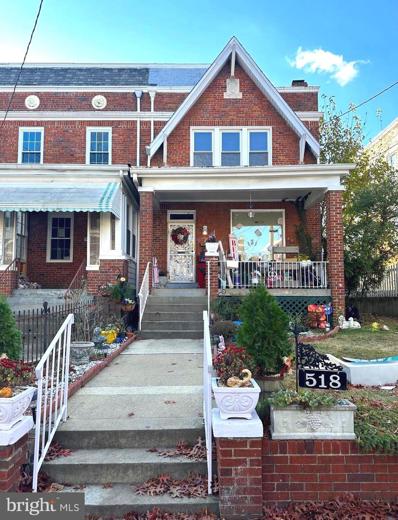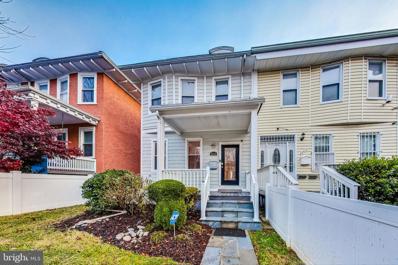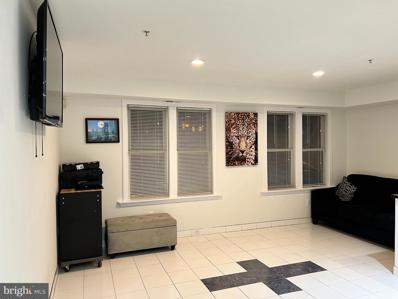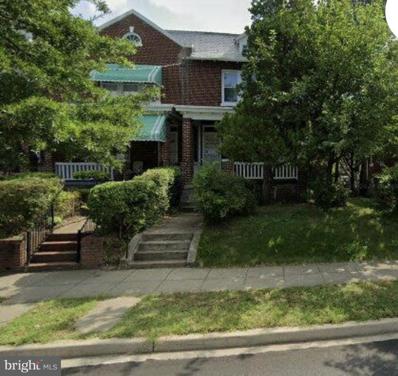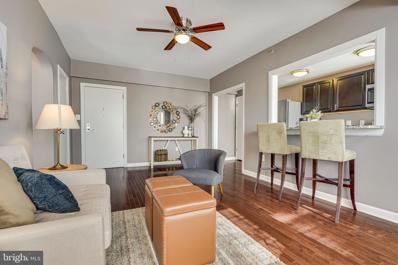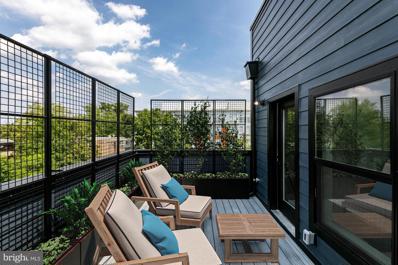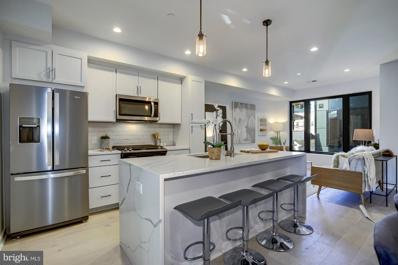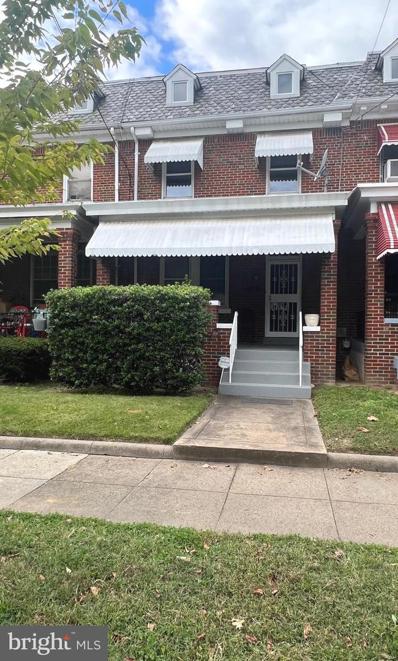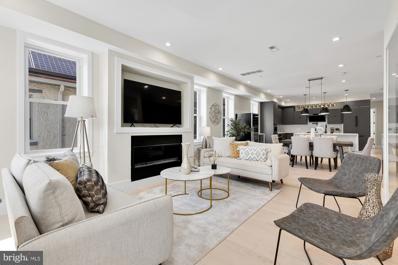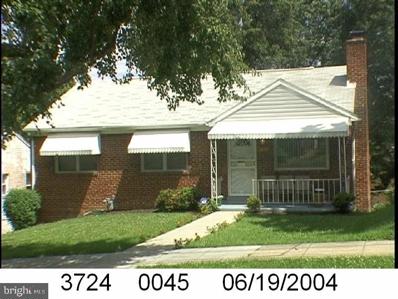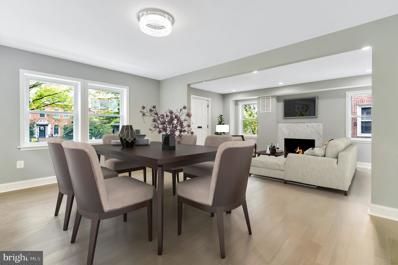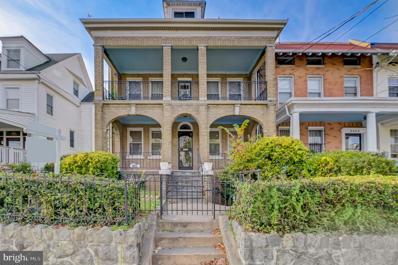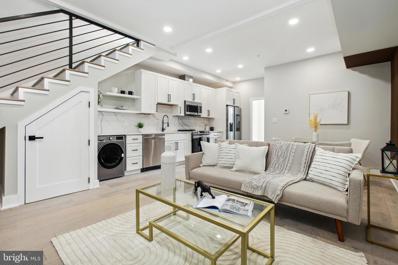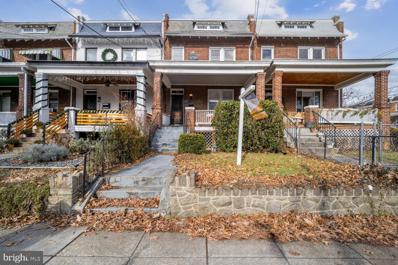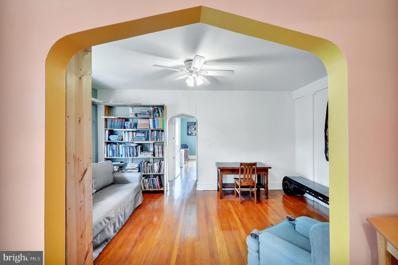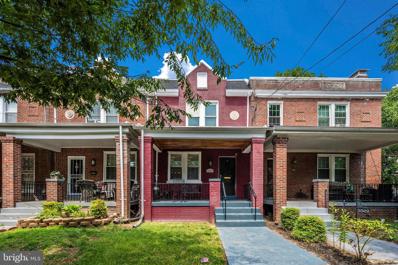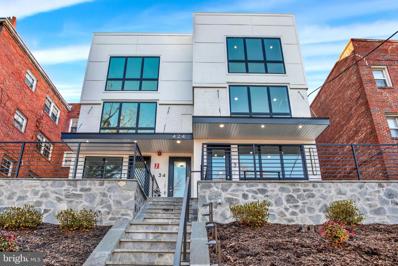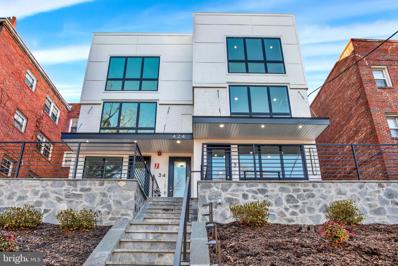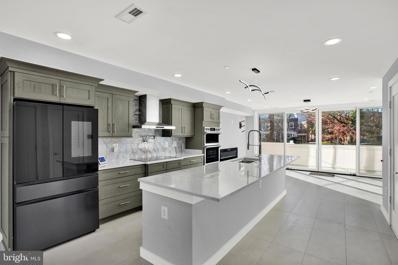Washington DC Homes for Sale
- Type:
- Single Family
- Sq.Ft.:
- 732
- Status:
- Active
- Beds:
- 2
- Year built:
- 2021
- Baths:
- 1.00
- MLS#:
- DCDC2123630
- Subdivision:
- Petworth
ADDITIONAL INFORMATION
** SELLER PAYS 3% OF CLOSING COSTS! ** Welcome to The Stella, a stunning collection of 18 brand new residences - delivering now! Contemporary finishes artfully selected by a team of interior designers include custom European cabinetry, quartz counters and backsplash, Porcelanosa tile in luxury baths, 7" wood flooring throughout, chrome fixtures. Enjoy an abundance of natural light through oversized windows. Ample recessed lighting, App-enabled security system, 9'+ ceilings, Kitchen Aid appliances, Gas cooking, vented concealed range hoods, under cabinet lighting and adjustable closets round out these special details. Conveniently located in booming Petworth, with a walk score of 90! Super low condo fees with amenities including gorgeous controlled-access lobby, housing mail and Package Concierge system, indoor bike room. Don't miss this incredible opportunity!
- Type:
- Single Family
- Sq.Ft.:
- 856
- Status:
- Active
- Beds:
- 2
- Year built:
- 2021
- Baths:
- 2.00
- MLS#:
- DCDC2123590
- Subdivision:
- Petworth
ADDITIONAL INFORMATION
** SELLER PAYS 3% OF CLOSING COSTS! ** Welcome to The Stella, a stunning collection of 18 brand new residences - delivering now! Residence 03 is a garden level 2BR/2BA home featuring contemporary finishes artfully selected by a team of interior designers include custom European cabinetry, quartz counters and backsplash, Porcelanosa tile in luxury baths, 7" wood flooring throughout, chrome fixtures. Enjoy an abundance of natural light through oversized windows. Ample recessed lighting, App-enabled security system, 9'+ ceilings, Kitchen Aid appliances, Gas cooking, vented concealed range hoods, under cabinet lighting and adjustable closets round out these special details. Conveniently located in booming Petworth, with a walk score of 90! Super low condo fees with amenities including gorgeous controlled-access lobby, housing mail and Package Concierge system, indoor bike room. Parking available for purchase. Don't miss this incredible opportunity!
- Type:
- Single Family
- Sq.Ft.:
- 1,227
- Status:
- Active
- Beds:
- 2
- Year built:
- 2021
- Baths:
- 2.00
- MLS#:
- DCDC2123578
- Subdivision:
- Petworth
ADDITIONAL INFORMATION
** SELLER PAYS 3% OF CLOSING COSTS! ** Welcome to The Stella, a stunning collection of 18 brand new residences - delivering now! Residence 101 is a large 2 bedroom with Den and 2 bath home. The contemporary finishes artfully selected by a team of interior designers include custom European cabinetry, quartz counters and backsplash, Porcelanosa tile in luxury baths, 7" wood flooring throughout, chrome fixtures. Enjoy an abundance of natural light through oversized windows. Ample recessed lighting, App-enabled security system, 9'+ ceilings, Kitchen Aid appliances, Gas cooking, vented concealed range hoods, under cabinet lighting and adjustable closets round out these special details. Conveniently located in booming Petworth, with a walk score of 90! Super low condo fees with amenities including gorgeous controlled-access lobby, housing mail and Package Concierge system, indoor bike room. Parking available for purchase. Don't miss this incredible opportunity!
- Type:
- Single Family
- Sq.Ft.:
- 736
- Status:
- Active
- Beds:
- 2
- Year built:
- 2022
- Baths:
- 2.00
- MLS#:
- DCDC2123550
- Subdivision:
- Petworth
ADDITIONAL INFORMATION
AMAZING VALUE! Welcome to the Delafield Condominiums. This fully renovated modern condo unit features 2 bedrooms and 2 full baths, open floor plan, hardwood flooring, stainless steal appliances and recessed lighting throughout. Bedrooms on opposite ends of the condo. Bathrooms has designer touches. Parking space is available for sale. Located in Petworth steps away from the Metro, bars, restaurants, shopping, and multiple bus lines with access downtown. This unit has a stand alone front and rear entrance. Certificate of Occupancy provided in document section. Pictures in this listing are from the staged unit in the building.
- Type:
- Single Family
- Sq.Ft.:
- 1,950
- Status:
- Active
- Beds:
- 4
- Lot size:
- 0.04 Acres
- Year built:
- 1911
- Baths:
- 4.00
- MLS#:
- DCDC2122330
- Subdivision:
- Columbia Heights
ADDITIONAL INFORMATION
Introducing a stunning townhouse that offers the perfect blend of modern comfort and stylish living. With 4 bedrooms and 3.5 baths, this spacious home spans across 1,950 square feet, providing ample space for your needs. The townhouse is bathed in natural light, creating a warm and inviting atmosphere, further enhanced by the abundance of recessed lighting throughout. The kitchen is a true culinary delight, featuring upgraded countertops, a beautiful tile backsplash, and stainless steel appliances. The spacious island offers both functionality and a gathering space for entertaining. This townhouse also boasts the luxury of double balconies, providing picturesque views and a serene retreat for relaxation. Additionally, the fenced-in backyard ensures privacy and a safe area for outdoor activities. Don't miss the opportunity to make this exquisite townhouse your new home, where comfort, style, and functionality come together in perfect harmony.
- Type:
- Single Family
- Sq.Ft.:
- 769
- Status:
- Active
- Beds:
- 2
- Year built:
- 2023
- Baths:
- 2.00
- MLS#:
- DCDC2123190
- Subdivision:
- Petworth
ADDITIONAL INFORMATION
New Construction is now fully completed. PRICED TO SELL! All Inspections passed and Final Certificate of Occupancy Received! Five residences in this building and offering 5 residences in the building immediately next door at 5505 as well. Same Builder with the same amazing finishes. Discover modern condominium living in this all-new construction. Model Home. A stylish 2 bedroom 1 full bath and 1 half bath, a 769 sq ft with high ceiling, offering ample room for comfortable living and entertaining. Step into a beautifully designed space with modern finishes and an open floor plan with floor to ceiling and transom windows maximizing natural lighting throughout the day. Modern finishes include a smart lock system, wide plank hardwood flooring throughout, recessed lighting, smart lock system, dual glazed, argon filled windows, Samsung front loading washer/dryer, spa inspired baths, patio and so much more. The kitchen showcases LG stainless steel appliances, custom white 42" cabinetry, quartz countertop and subway tile backsplash and much more. Nestled in the vibrant Petworth community, you'll enjoy easy access to restaurants, shops, parks, and all the amenities that make city living truly exciting. This new construction condo is nearly completed. Contact us today to schedule a showing.
- Type:
- Twin Home
- Sq.Ft.:
- 2,106
- Status:
- Active
- Beds:
- 5
- Lot size:
- 0.07 Acres
- Year built:
- 1929
- Baths:
- 3.00
- MLS#:
- DCDC2117446
- Subdivision:
- Brightwood
ADDITIONAL INFORMATION
A gem of a neighborhood. This long time family property sits on a tranquil tree lined street in the heart of Brightwood. It has been cared for over the years but definitely could use some updating throughout. The home is partially detached and has a cute yard ready for a little love. There is a rear carport for off-street parking. The property has great size overall. It boasts a true dining room, office and living room on the main level. The amount off natural light in the home is honestly unmatched. The upper level has four good sized bedrooms. There is a basement with a separate rear entrance that can function as a rental property to generate some extra income with a small renovation. The home is ready for your personal touch! Some thoughtful upgrades and a little TLC could make this your perfect family home. A stones throw away from the some exceptional coffee shops and restaurants. The Kennedy Street corridor is home to a few amazing restaurants. Additionally it's located just a short drive to downtown Silver Spring, all that Petworth has to offer and the new vibrant Parks at Walter Reed. Don't miss your opportunity. You will not be disappointed. Additionally, the property was just appraised at over asking! THIS PROPERTY IN LOCATED IN A BANK DESIGNATED CENSUS TRACT. QUALIFIED BUYERS COULD BE ELIGIBLE FOR A $10,000 LENDER CREDIT. FEEL FREE TO CONTACT ME FOR DETAILS.
- Type:
- Twin Home
- Sq.Ft.:
- 2,251
- Status:
- Active
- Beds:
- 4
- Lot size:
- 0.04 Acres
- Year built:
- 1910
- Baths:
- 4.00
- MLS#:
- DCDC2122454
- Subdivision:
- Petworth
ADDITIONAL INFORMATION
Well cared for & beautifully maintained semi-detached 3 Level 4 bedroom + 3.5 BA Row house WITH SECURE GARAGE DOOR PARKING. Stroll up to the cozy Front porch to enjoy a fenced in front yard. Enter the main level to see a wide open floor plan with LVRM, DNRM & NICELY UPDATED KITCHEN: Featuring Granite Countertops, NICE Cabinets, Stainless Appliances, Glass tile backsplash, & Wine Rack with under cabinet Stem ware system. The rear deck off the kitchen allows for space to grill and steps down to the rear secure parking. Upstairs enjoy 3 bedrooms and 2 Fully updated baths, [ one tub + one shower} and Upper level Laundry for convenience. the Finished Lower Level offers a 4th Bedroom or Home Office, with en suite bath and Rec Area & access to the rear parking. Upscale properties nearby-this area is turning over, see pix.
- Type:
- Single Family
- Sq.Ft.:
- 650
- Status:
- Active
- Beds:
- 2
- Year built:
- 1957
- Baths:
- 1.00
- MLS#:
- DCDC2122060
- Subdivision:
- Brightwood
ADDITIONAL INFORMATION
Welcome- This lovely kept two-bedroom unit is ready to go. The seller is looking for a home of Choice as we speak. Trun Turn - Key. "OH," I forgot to mention, this unit comes with parking. Call helpful agent with any questions.
- Type:
- Townhouse
- Sq.Ft.:
- 1,620
- Status:
- Active
- Beds:
- 3
- Lot size:
- 0.07 Acres
- Year built:
- 1927
- Baths:
- 4.00
- MLS#:
- DCDC2121634
- Subdivision:
- None Available
ADDITIONAL INFORMATION
- Type:
- Single Family
- Sq.Ft.:
- 630
- Status:
- Active
- Beds:
- 1
- Year built:
- 1931
- Baths:
- 1.00
- MLS#:
- DCDC2120846
- Subdivision:
- Columbia Heights
ADDITIONAL INFORMATION
Welcome to this charming 1 bedroom, 1 bath condo plus den on the 6th floor of Randolph Towers in the desirable Columbia Heights neighborhood. This unit features a living room with a pass-through counter to the kitchen, a large bedroom with a wall of closets, lots of windows for plenty of natural light, 3 closets and in-unit laundry. The kitchen features stainless steel appliances, granite countertops, gas cooking, and plenty of storage and prep space. Separately deeded parking space #87 conveys. This is a pet friendly building, onsite management with concierge, elevator, laundry facilities & 24/7 gym ($). An additional laundry room is available in the lower level of the building along with bike storage. Located near lots of restaurants, bars and retail shops on 14th Street and an easy walk to both the Petworth and Columbia Heights Metro stations on the Green & Yellow lines. Easy access to Rock Creek Park, only 3 blocks to Georga Ave with Safeway, Yes! Organic Market, CVS, Target, Best Buy and many other shops, services and restaurants close by. Welcome home!
- Type:
- Single Family
- Sq.Ft.:
- 1,198
- Status:
- Active
- Beds:
- 3
- Year built:
- 2023
- Baths:
- 3.00
- MLS#:
- DCDC2121330
- Subdivision:
- Petworth
ADDITIONAL INFORMATION
You have to tour this great new construction penthouse at 505 Kennedy. Unit 402 is a 2-level, 3 bedroom, 2.5 bathroom condo that features all new finishes and lots of space, featuring a new modern kitchen with a great LARGE island, stainless steel appliances, living and dining areas that are great for entertaining. PLUS a PRIVATE roof deck with amazing views! AND, low condo fees and a pet friendly building! Waiting just outside the door is all of DC's fun! Parking available for sale.
- Type:
- Single Family
- Sq.Ft.:
- 850
- Status:
- Active
- Beds:
- 2
- Year built:
- 2021
- Baths:
- 2.00
- MLS#:
- DCDC2120944
- Subdivision:
- Petworth
ADDITIONAL INFORMATION
This sexy Brand New 2 bedroom, 2 Bath residence in a pet-friendly condominium is a show stopper. Modern kitchen and bathrooms. Just blocks to everything you need - shopping, grocery, transportation, coffee shops, restaurants, parks and more! A MUST SEE! (This is an IZ affordable housing unit. Buyers need to have completed the DHCD requirements to qualify.) Pursuant to the District of Columbia Inclusionary Zoning program, income restricted units are available at this development. Please contact the Department of Housing and Community Development regarding the availability of such units and requirements for registration in the Inclusionary Zoning program. This unit is available via the IZ lottery process only. To become eligible for the next IZ purchase lotteries, complete steps 1, 2 and 3 via the DHCD Inclusionary Zoning Website. Total maximum annual incomes (pre-tax amounts, projected over the next 12 months) for all persons who will live in this 80% MFI unit, by household size: $82,550 (2 people) $92,900 (3 people) $103,200 (4 people) $113,500 (5 people) Pursuant to the District of Columbia Inclusionary Zoning program, income restricted units are available at this development. Please contact the Department of Housing and Community Development at www.dhcd.dc.gov regarding the availability of such units and requirements for registration in the Inclusionary Zoning program. The unit must remain the owners continued primary residence throughout their ownership. The household must divest of any other housing ownership before closing on the IZ unit. The unit may not be rented out, in part or in full, for any length of time and via any method without prior written consent from DHCD. Temporary rentals including AirBnb or similar style rentals are never permitted. There are perpetual resale price and term restrictions on the unit. The owner must contact DHCD to obtain a maximum resale price and receive further instructions prior to listing the unit for sale or refinancing the mortgage.
- Type:
- Single Family
- Sq.Ft.:
- 1,224
- Status:
- Active
- Beds:
- 3
- Lot size:
- 0.04 Acres
- Year built:
- 1932
- Baths:
- 3.00
- MLS#:
- DCDC2120790
- Subdivision:
- Petworth
ADDITIONAL INFORMATION
* SUBSTANTIAL PRICE-CUT * This jewel is move-in ready with tremendous potential for customization that will bring out the shine with your creative personal touches. This is a spacious three full level home with walk-out basement, welcoming front porch, an enclosed upper-level sunroom, and main level den. It also features beautiful wood molding trims and railings with lots of closet space and a cedar wood walk-in closet in one of the bedrooms. The main roof was recently renovated with transferable warranty. Elegant skylight windows in upper-level bathrooms, provide additional light. In addition to the convenient front curbside parking, the attached garage and rear yard partial concrete driveway, provide for additional parking options. Located in the highly desired Petworth community, this property is located just a short walk to the Fort Totten Metro train station, with public bus transportation and a designated bike route close by. All offers will be reviewed. Seller may provide partial closing help.
- Type:
- Twin Home
- Sq.Ft.:
- 2,297
- Status:
- Active
- Beds:
- 4
- Year built:
- 2023
- Baths:
- 4.00
- MLS#:
- DCDC2120218
- Subdivision:
- Petworth
ADDITIONAL INFORMATION
Introducing an exquisite, brand new construction penthouse unit located in the vibrant Petworth neighborhood. 703 Randolph St NW #A is a luxurious residence that spans two stories and has more than 3,000 sqft of living space including the private roof deck, four spacious bedrooms and three and a half modern bathrooms. The open-concept living, dining, and kitchen area is bathed in natural light, creating a bright and welcoming ambiance. The kitchen is a masterpiece of contemporary design, featuring sleek dark cabinetry, white quartz countertops, a waterfall island with ample seating, modern pendant lighting, and top-of-the-line stainless steel Bosch panel-ready appliances. Other kitchen highlights include a tall wine refrigerator, Jennair coffee maker, and Smart kitchen faucet, along with a convenient glass rinser. The living room offers a cozy retreat with a gas fireplace and custom built-in space for your TV. Throughout the home, smart power outlets and built-in speakers enhance convenience and energy efficiency. Upstairs, the spacious bedrooms are adorned with ceiling fans for added comfort and plenty of closet space. Youâll also notice a unique touch with the original sliding door artfully repurposed to serve as a bedroom door, adding rustic charm and character to the home. Ascend to the crown jewel of the home - a 1,000 sqft private roof deck with an electric door, fire pit, sink, and grill, creating an ideal space for gatherings and enjoying city views. As an added level of convenience, enjoy an off-street private parking space with electric charging capabilities. Located in the heart of Petworth, this residence offers proximity to an array of nearby restaurants, the metro, grocery stores, and more. Don't miss the chance to experience the epitome of contemporary urban living in this immaculate penthouse. Schedule your private tour today!
- Type:
- Single Family
- Sq.Ft.:
- 1,904
- Status:
- Active
- Beds:
- 3
- Lot size:
- 0.15 Acres
- Year built:
- 1950
- Baths:
- 3.00
- MLS#:
- DCDC2116698
- Subdivision:
- Takoma
ADDITIONAL INFORMATION
Spacious Rambler in Takoma! Welcome to this beautiful home on a tree-line street nestled in the heart of Takoma. The home has three bedrooms and three full bathrooms. You will enjoy an open floor plan which allows you to decide on the configuration of your living spaces. Hardwood floors run throughout this home and compliment the character of this lovely home. The large primary bedroom offers the convenience of its own bathroom. The kitchen has an abundance of storage and overlooks the expansive backyard. The lower level features a spacious bedroom, a full bathroom, a laundry room, storage, level walkout to backyard, and a large room for entertainment which has the bonus of having a kitchenette. This home provides a tranquil setting in the heart of the city. Metro bus and rail are within walking distance. Also, you will have easy access to downtown DC and all major thoroughfares and highways. The Seller is motivated and will review all offers when they are presented. Some buyer assistamnce may be conidered.
- Type:
- Single Family
- Sq.Ft.:
- 1,983
- Status:
- Active
- Beds:
- 4
- Lot size:
- 0.06 Acres
- Year built:
- 1941
- Baths:
- 4.00
- MLS#:
- DCDC2120410
- Subdivision:
- Riggs Park
ADDITIONAL INFORMATION
This GORGEOUS renovated home is BACK ON THE MARKET in one of the most sought-after neighborhoods in Riggs Park, Northeast. Enjoy thisÂfully renovated home that's been upgraded with features to accommodate a multi-family living space. This beautifully finished 4 Bedroom / 3.5 Bathrooms single family home is modern with elements of character. The layout Âradiates with natural light and brightens up this spacious floor plan, along with beautiful recessed lights,Âand warm hardwood floors throughout.ÂThe expanded kitchen addition comes equipped with quartz countertops, ample storage, premium stainless steel appliances and a separateÂentrance. Easy access to the backyard with a private concrete parking with an easement/shared driveway entry enough to fit two vehicles.ÂThe fully finished basement has an interior and separate entry access with a full bathroom, kitchen and separate laundry great for rental income.ÂThe nice and easy to maintain landscape is eye-catching on the widely traveled roadÂon New Hampshire Ave. ÂDon't miss out on this Brightwood Beauty!
$1,300,000
3904 8TH Street NW Washington, DC 20011
- Type:
- Twin Home
- Sq.Ft.:
- 3,450
- Status:
- Active
- Beds:
- 4
- Lot size:
- 0.06 Acres
- Year built:
- 1925
- Baths:
- 3.00
- MLS#:
- DCDC2120276
- Subdivision:
- Petworth
ADDITIONAL INFORMATION
Welcome to the charming and sought-after Petworth neighborhood of Washington, DC., where your dream home awaits. This newly listed property is a true gem, a uniquely designed all-brick duplex that exudes character and offers the perfect blend of modern comfort and classic architectural charm. Appointments through Showing Time, 24 -hour notice to Show. Property Highlights: - Walk to Metro. Home is occupied - do not show without an appointment. Feel free to send clients to open houses. Please contact, Ted Coates, on all correspondence. Thanks for showing!
- Type:
- Single Family
- Sq.Ft.:
- 1,054
- Status:
- Active
- Beds:
- 3
- Year built:
- 2023
- Baths:
- 2.00
- MLS#:
- DCDC2120362
- Subdivision:
- Petworth
ADDITIONAL INFORMATION
Introducing a luxurious 3 bedroom, 2 bath PENTHOUSE nestled in the vibrant heart of Washington DC. With breathtaking city views and private roofdeck. this stunning condo boasts ample natural light, modern finishes, and an open floor plan that seamlessly flows from the living area to a Private Balcony. Upgraded kitchen features top-of-the-line stainless-steel appliances, beautiful quartz countertops, and white shakers cabinets. The master suite includes a spacious walk-in closet, a spa-inspired stone-tiled bathroom with dual vanities, and a standing shower. The two additional bedrooms offer enough space and comfort for both family and guests while the rooftop lounge ensure that you will have all of the amenities you need within reach. Located in an enviable location, this penthouse is steps away from the hottest restaurants, shops, and the bustling nightlife of DC. Don't miss your chance to experience luxury living at its finest in one of the most coveted neighborhoods of Washington.
- Type:
- Single Family
- Sq.Ft.:
- 1,800
- Status:
- Active
- Beds:
- 5
- Lot size:
- 0.03 Acres
- Year built:
- 1925
- Baths:
- 3.00
- MLS#:
- DCDC2117788
- Subdivision:
- Petworth
ADDITIONAL INFORMATION
Excellent opportunity in Centrally Located Petworth neighborhood to take a move-in ready home and turn it into the home of your dreams. Area comps support a renovated price range of $900,000-$1,000,000- take advantage now! Plenty of bedrooms, bathrooms and a fully finished basement including a garage which has been transformed into interior living space. Lots of potential in this lovely house on this wonderful block!
- Type:
- Single Family
- Sq.Ft.:
- 746
- Status:
- Active
- Beds:
- 1
- Year built:
- 1929
- Baths:
- 1.00
- MLS#:
- DCDC2118826
- Subdivision:
- Petworth
ADDITIONAL INFORMATION
$10,000 PRICE REDUCTION! Warm and welcoming new listing! Come home to this sweet one-bedroom property in Petworthâs historic Hampshire Gardens. Original architectural features include hardwood floors, adjustable radiators, eleven double-hung windows, crystal doorknobs, pilasters, subway bath tile, and farmhouse kitchen sink. Sleep well with cellular black-out shades, then wake up to morning light thanks to the corner bedroomâs eastern exposure. (Bedroom shown as office in photos) A sun tunnel makes the kitchen bright all day. This second-floor unit has privacy and scenery: it looks into tall trees in a secure landscaped courtyard. Youâll feel like you are in a cozy nest! Cats, small dogs, and ESAs welcome. Has all the charm of a 1930s tree-filled neighborhood yet conveniently located less than a mile walk from two Metro stations (Georgia Ave-Petworth & Fort Totten), shops, trendy Upshur St. restaurants, and farmers market. Priced at only $189,900 with a coop fee that includes property taxes and most utilities. Incredible opportunity that you must tour!
- Type:
- Single Family
- Sq.Ft.:
- 1,760
- Status:
- Active
- Beds:
- 3
- Lot size:
- 0.04 Acres
- Year built:
- 1931
- Baths:
- 2.00
- MLS#:
- DCDC2118434
- Subdivision:
- Manor Park
ADDITIONAL INFORMATION
Live in this Manor Park community and enjoy the feeling of an urban-suburban mix with tree-lined streets of mostly homeowners. Quintessential DC porch as outdoor space is a premium. Enter a marble flooring entrance way on the main level to a spacious living room, dining room, multi-purpose room/den area, a welcoming kitchen with stainless steel appliances and fresh paint throughout, new carpet, and new roof. The 3BR home has a bonus room/storage area on the upper level. Reimagine the rear fenced-in outdoor space of the home...check out our virtual zen gardenâ¦possibilities are endless. The lower level has a recently renovated recreation area, a newly installed full bathroom, attached garage and separate rear access. Conveniently located a short distance to Rock Creek and Manor Parks, some of Petworthâs hottest spots such as The Hitching Post, Slash Run, Timber Pizza, Hook Hall, & Cinder BBQ, Commonwealth Cantina, Homestead & all that Georgia Ave has to offer including coffee shops, fitness studios, late night spots as well as supermarkets Safeway and Yes! Organic. You are less than 1 mile from Fort Totten Metro Station, do not miss the opportunity to own this lovely Manor Park gem! **No HOA fee!**pet (cat)- pls allow 1-hour notice before tours**
- Type:
- Single Family
- Sq.Ft.:
- 2,000
- Status:
- Active
- Beds:
- 3
- Year built:
- 2023
- Baths:
- 3.00
- MLS#:
- DCDC2116552
- Subdivision:
- Petworth
ADDITIONAL INFORMATION
Discover the epitome of luxury in this stunning condominium, seamlessly blending modern and traditional elements to create an exquisite living space that fulfills your every dream. Boasting smart home technology, you can effortlessly control appliances, thermostats, lighting, and more from the convenience of your Smartphone or tablet.Spanning over 2,000 square feet across two levels, this residence comprises three bedrooms, two full bathrooms, powder room, and a remarkable rooftop deck. Natural light streams in through floor-to-ceiling windows and sliding glass doors, creating an inviting ambiance throughout. The open-plan main level features you'll find number one common red oak hardwood floors lightly stained ash gray, a cozy fireplace, and recessed lighting. The contemporary kitchen is a culinary haven, equipped with premium quartz stone counter tops, upgraded stainless steel appliances, oven microwave combination with built-in cooking cameras in the oven, a 36-inch induction cook top, microwave, hood, pot filler, wine cooler, spacious island, and sleek cabinetry offering ample storage. The induction cook top, Smart fridge, microwave, and oven can all be conveniently controlled by your Smartphone. On the lower level, you'll find elegant tiled floors, three generously sized bedrooms, two full bathrooms, and a laundry closet with a full-sized high end Samsung stack-able washer and dryer. The expansive primary suite boasts an en-suite bathroom with Samsung Bespoke Air Dresser Clothing Care System that offer a new way to Steam, Refresh and Sanitize your wardrobe at home. The primary bath is a tranquil retreat, featuring a dual sink vanity and a spa design shower. Smart LED mirrors add a touch of sophistication to all the bathrooms. This home has been meticulously updated with new plumbing, electrical systems, and a high-efficiency Carrier HVAC system. Levantran smart breakers provide insight into your electric consumption. This property seamlessly combines modern style, comfort, and convenience with classic charm. Nestled in a recently converted four-unit condominium building, this home offers a private retreat. A deeded parking space with pre-wiring for a charging station is included. Located in an ideal setting, you'll enjoy easy access to an array of local eateries and the metro. Don't miss the opportunity to make this your dream home. Schedule a showing today! THE MYRTLE CONDOMINIUMS HAVE NOT BEEN REGISTERED BY THE D.C. DEPARTMENT OF HOUSING AND COMMUNITY DEVELOPMENT. A CONDOMINIUM UNIT MAY BE RESERVED ON A NONBINDING RESERVATION AGREEMENT, BUT NO CONTRACT OF SALE OR LEASE THAT IS BINDING ON THE PURCHASER MAY BE ENTERED INTO PRIOR TO REGISTRATION.
- Type:
- Single Family
- Sq.Ft.:
- 2,000
- Status:
- Active
- Beds:
- 3
- Year built:
- 2023
- Baths:
- 3.00
- MLS#:
- DCDC2116548
- Subdivision:
- Petworth
ADDITIONAL INFORMATION
Discover the epitome of luxury in this stunning condominium, seamlessly blending modern and traditional elements to create an exquisite living space that fulfills your every dream. Boasting smart home technology, you can effortlessly control appliances, thermostats, lighting, and more from the convenience of your Smartphone or tablet.Spanning over 2,000 square feet across two levels, this residence comprises three bedrooms, two full bathrooms, powder room, and a remarkable rooftop deck. Natural light streams in through floor-to-ceiling windows and sliding glass doors, creating an inviting ambiance throughout. The open-plan main level features you'll find number one common red oak hardwood floors lightly stained ash gray, a cozy fireplace, and recessed lighting. The contemporary kitchen is a culinary haven, equipped with premium quartz stone counter tops, upgraded stainless steel appliances, oven microwave combination with built-in cooking cameras in the oven, a 36-inch induction cook top, microwave, hood, pot filler, wine cooler, spacious island, and sleek cabinetry offering ample storage. The induction cook top, Smart fridge, microwave, and oven can all be conveniently controlled by your Smartphone. On the lower level, you'll find elegant tiled floors, three generously sized bedrooms, two full bathrooms, and a laundry closet with a full-sized high end Samsung stack-able washer and dryer. The expansive primary suite boasts an en-suite bathroom with Samsung Bespoke Air Dresser Clothing Care System that offer a new way to Steam, Refresh and Sanitize your wardrobe at home. The primary bath is a tranquil retreat, featuring a dual sink vanity and a spa design shower. Smart LED mirrors add a touch of sophistication to all the bathrooms. This home has been meticulously updated with new plumbing, electrical systems, and a high-efficiency Carrier HVAC system. Levantran smart breakers provide insight into your electric consumption. This property seamlessly combines modern style, comfort, and convenience with classic charm. Nestled in a recently converted four-unit condominium building, this home offers a private retreat. A deeded parking space with pre-wiring for a charging station is included. Located in an ideal setting, you'll enjoy easy access to an array of local eateries and the metro. Don't miss the opportunity to make this your dream home. Schedule a showing today! THE MYRTLE CONDOMINIUMS HAVE NOT BEEN REGISTERED BY THE D.C. DEPARTMENT OF HOUSING AND COMMUNITY DEVELOPMENT. A CONDOMINIUM UNIT MAY BE RESERVED ON A NONBINDING RESERVATION AGREEMENT, BUT NO CONTRACT OF SALE OR LEASE THAT IS BINDING ON THE PURCHASER MAY BE ENTERED INTO PRIOR TO REGISTRATION.
- Type:
- Single Family
- Sq.Ft.:
- 2,200
- Status:
- Active
- Beds:
- 3
- Year built:
- 2023
- Baths:
- 4.00
- MLS#:
- DCDC2116546
- Subdivision:
- Petworth
ADDITIONAL INFORMATION
Discover the epitome of luxury in this stunning condominium, seamlessly blending modern and traditional elements to create an exquisite living space that fulfills your every dream. Boasting smart home technology, you can effortlessly control appliances, thermostats, lighting, and more from the convenience of your Smartphone or tablet.Spanning over 2,000 square feet across three levels, this residence comprises three bedrooms, two full bathrooms, two powder rooms, and a remarkable rooftop deck. Natural light streams in through floor-to-ceiling windows and sliding glass doors, creating an inviting ambiance throughout. The open-plan main level features elegant tiled floors, a cozy fireplace, and recessed lighting. The contemporary kitchen is a culinary haven, equipped with premium quartz stone countertops, upgraded stainless steel appliances, oven microwave combination with built-in cooking cameras in the oven, a 36-inch induction cook top, microwave, hood, pot filler, wine cooler, spacious island, and sleek cabinetry offering ample storage. The induction cook top, Smart fridge, microwave, and oven can all be conveniently controlled by your Smartphone. Upstairs, you'll find number one common red oak hardwood floors lightly stained ash gray, three generously sized bedrooms, two full bathrooms, and a laundry closet with a full-sized high end Samsung stackable washer and dryer. The expansive primary suite boasts an en-suite bathroom with Samsung Bespoke AirDresser Clothing Care System that offer a new way to Steam, Refresh and Sanitize your wardrobe at home. The primary bath is a tranquil retreat, featuring a dual sink vanity and a spa design shower. Smart LED mirrors add a touch of sophistication to all the bathrooms. Experience breathtaking sunrises and sunsets from your private oversized rooftop deck on the third floor â an entertainer's paradise with stunning views and a wet bar. This home has been meticulously updated with new plumbing, electrical systems, and a high-efficiency Carrier HVAC system. Levantran smart breakers provide insight into your electric consumption. This property seamlessly combines modern style, comfort, and convenience with classic charm. Nestled in a recently converted four-unit condominium building, this home offers a private retreat. A deeded parking space with pre-wiring for a charging station is included. Located in an ideal setting, you'll enjoy easy access to an array of local eateries and the metro. Don't miss the opportunity to make this your dream home. Schedule a showing today! THE MYRTLE CONDOMINIUMS HAVE NOT BEEN REGISTERED BY THE D.C. DEPARTMENT OF HOUSING AND COMMUNITY DEVELOPMENT. A CONDOMINIUM UNIT MAY BE RESERVED ON A NONBINDING RESERVATION AGREEMENT, BUT NO CONTRACT OF SALE OR LEASE THAT IS BINDING ON THE PURCHASER MAY BE ENTERED INTO PRIOR TO REGISTRATION.
© BRIGHT, All Rights Reserved - The data relating to real estate for sale on this website appears in part through the BRIGHT Internet Data Exchange program, a voluntary cooperative exchange of property listing data between licensed real estate brokerage firms in which Xome Inc. participates, and is provided by BRIGHT through a licensing agreement. Some real estate firms do not participate in IDX and their listings do not appear on this website. Some properties listed with participating firms do not appear on this website at the request of the seller. The information provided by this website is for the personal, non-commercial use of consumers and may not be used for any purpose other than to identify prospective properties consumers may be interested in purchasing. Some properties which appear for sale on this website may no longer be available because they are under contract, have Closed or are no longer being offered for sale. Home sale information is not to be construed as an appraisal and may not be used as such for any purpose. BRIGHT MLS is a provider of home sale information and has compiled content from various sources. Some properties represented may not have actually sold due to reporting errors.
Washington Real Estate
The median home value in Washington, DC is $597,900. This is higher than the county median home value of $589,800. The national median home value is $219,700. The average price of homes sold in Washington, DC is $597,900. Approximately 37.58% of Washington homes are owned, compared to 52.63% rented, while 9.79% are vacant. Washington real estate listings include condos, townhomes, and single family homes for sale. Commercial properties are also available. If you see a property you’re interested in, contact a Washington real estate agent to arrange a tour today!
Washington, District of Columbia 20011 has a population of 672,391. Washington 20011 is more family-centric than the surrounding county with 23.68% of the households containing married families with children. The county average for households married with children is 23.67%.
The median household income in Washington, District of Columbia 20011 is $77,649. The median household income for the surrounding county is $77,649 compared to the national median of $57,652. The median age of people living in Washington 20011 is 33.9 years.
Washington Weather
The average high temperature in July is 88.8 degrees, with an average low temperature in January of 27.5 degrees. The average rainfall is approximately 43.5 inches per year, with 13.3 inches of snow per year.
