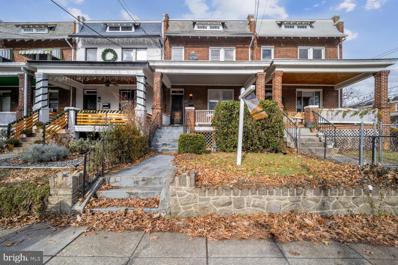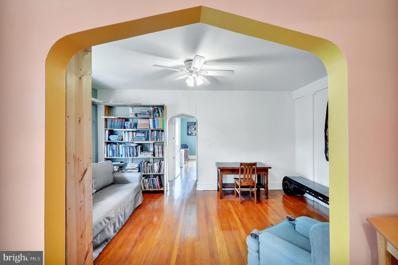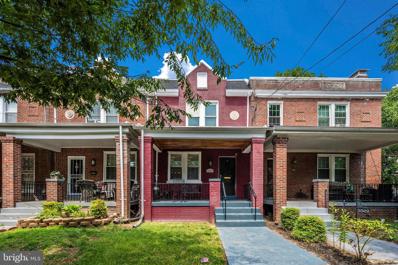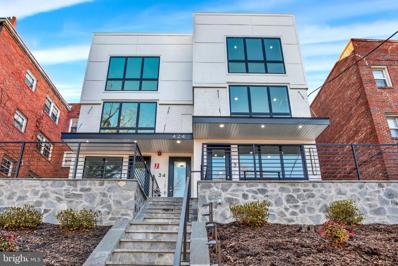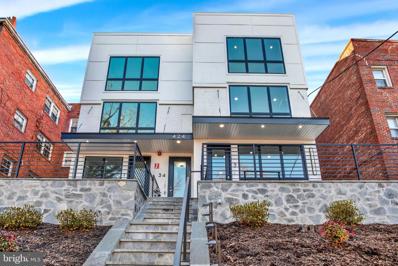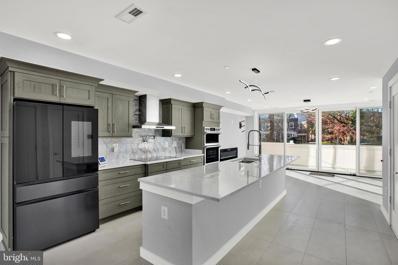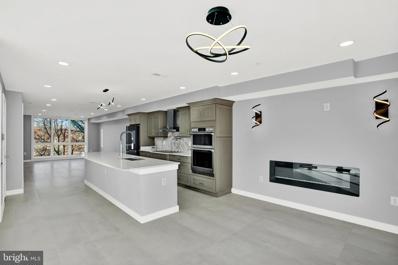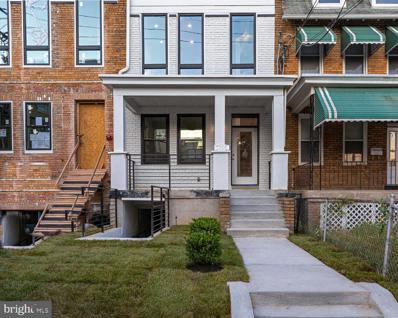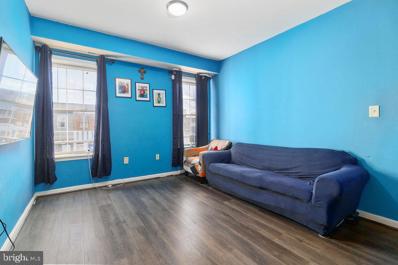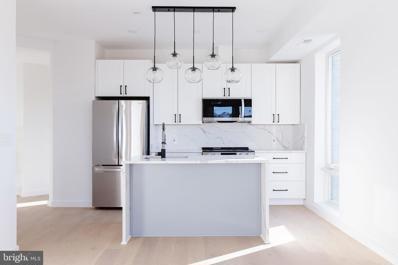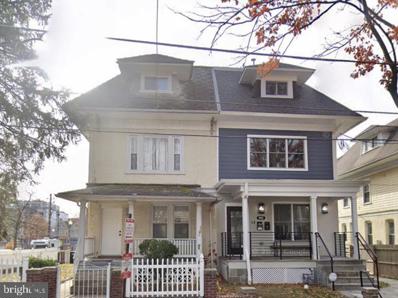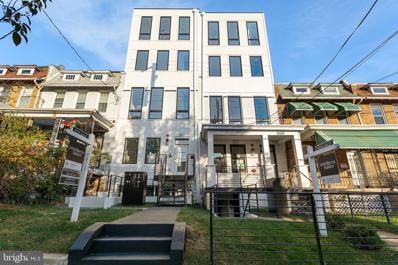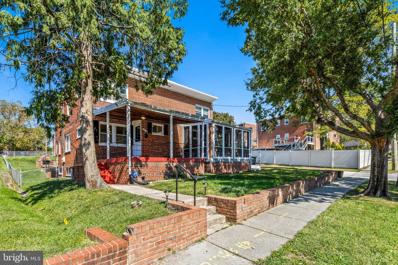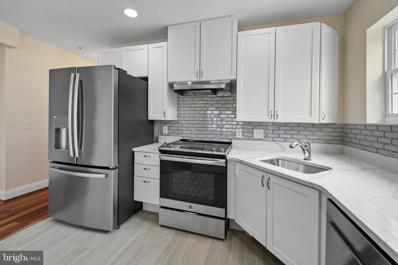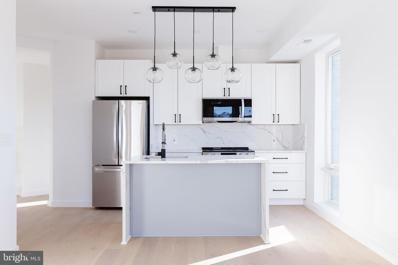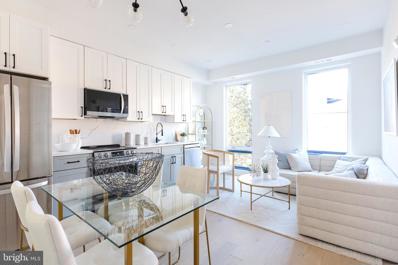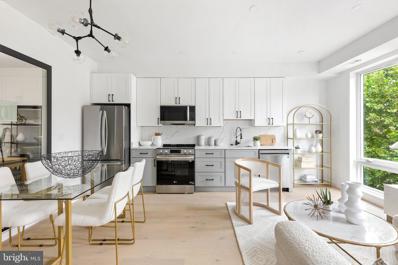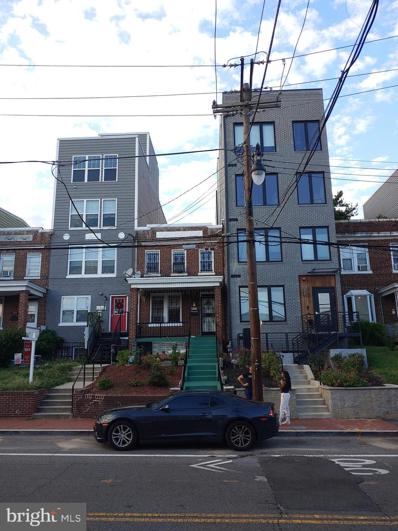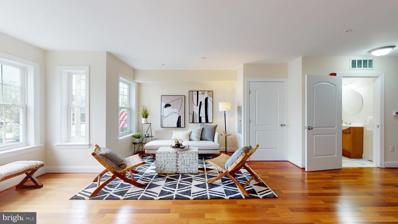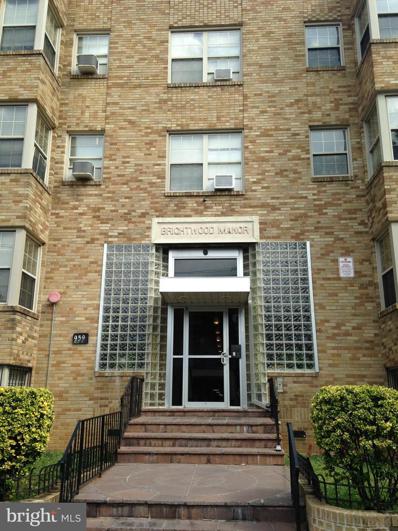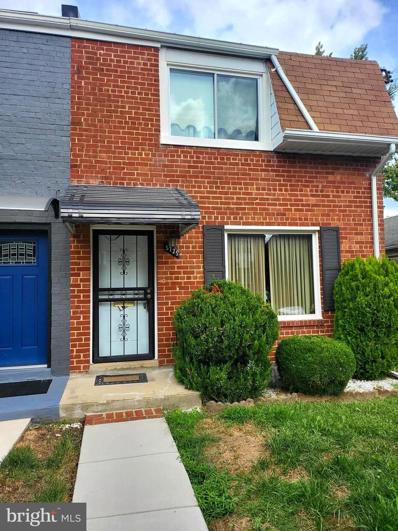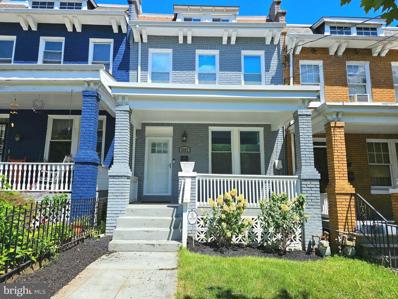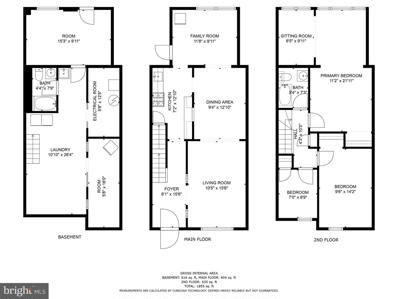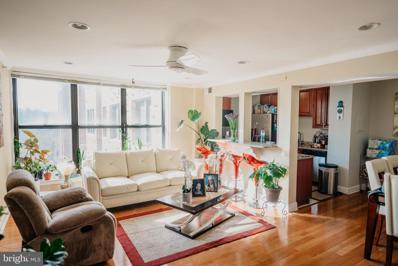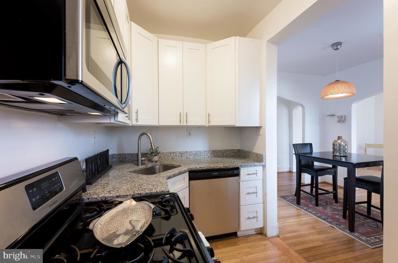Washington DC Homes for Sale
- Type:
- Single Family
- Sq.Ft.:
- 1,800
- Status:
- Active
- Beds:
- 5
- Lot size:
- 0.03 Acres
- Year built:
- 1925
- Baths:
- 3.00
- MLS#:
- DCDC2117788
- Subdivision:
- Petworth
ADDITIONAL INFORMATION
Excellent opportunity in Centrally Located Petworth neighborhood to take a move-in ready home and turn it into the home of your dreams. Area comps support a renovated price range of $900,000-$1,000,000- take advantage now! Plenty of bedrooms, bathrooms and a fully finished basement including a garage which has been transformed into interior living space. Lots of potential in this lovely house on this wonderful block!
- Type:
- Single Family
- Sq.Ft.:
- 746
- Status:
- Active
- Beds:
- 1
- Year built:
- 1929
- Baths:
- 1.00
- MLS#:
- DCDC2118826
- Subdivision:
- Petworth
ADDITIONAL INFORMATION
$10,000 PRICE REDUCTION! Warm and welcoming new listing! Come home to this sweet one-bedroom property in Petworthâs historic Hampshire Gardens. Original architectural features include hardwood floors, adjustable radiators, eleven double-hung windows, crystal doorknobs, pilasters, subway bath tile, and farmhouse kitchen sink. Sleep well with cellular black-out shades, then wake up to morning light thanks to the corner bedroomâs eastern exposure. (Bedroom shown as office in photos) A sun tunnel makes the kitchen bright all day. This second-floor unit has privacy and scenery: it looks into tall trees in a secure landscaped courtyard. Youâll feel like you are in a cozy nest! Cats, small dogs, and ESAs welcome. Has all the charm of a 1930s tree-filled neighborhood yet conveniently located less than a mile walk from two Metro stations (Georgia Ave-Petworth & Fort Totten), shops, trendy Upshur St. restaurants, and farmers market. Priced at only $189,900 with a coop fee that includes property taxes and most utilities. Incredible opportunity that you must tour!
- Type:
- Single Family
- Sq.Ft.:
- 1,760
- Status:
- Active
- Beds:
- 3
- Lot size:
- 0.04 Acres
- Year built:
- 1931
- Baths:
- 2.00
- MLS#:
- DCDC2118434
- Subdivision:
- Manor Park
ADDITIONAL INFORMATION
Live in this Manor Park community and enjoy the feeling of an urban-suburban mix with tree-lined streets of mostly homeowners. Quintessential DC porch as outdoor space is a premium. Enter a marble flooring entrance way on the main level to a spacious living room, dining room, multi-purpose room/den area, a welcoming kitchen with stainless steel appliances and fresh paint throughout, new carpet, and new roof. The 3BR home has a bonus room/storage area on the upper level. Reimagine the rear fenced-in outdoor space of the home...check out our virtual zen gardenâ¦possibilities are endless. The lower level has a recently renovated recreation area, a newly installed full bathroom, attached garage and separate rear access. Conveniently located a short distance to Rock Creek and Manor Parks, some of Petworthâs hottest spots such as The Hitching Post, Slash Run, Timber Pizza, Hook Hall, & Cinder BBQ, Commonwealth Cantina, Homestead & all that Georgia Ave has to offer including coffee shops, fitness studios, late night spots as well as supermarkets Safeway and Yes! Organic. You are less than 1 mile from Fort Totten Metro Station, do not miss the opportunity to own this lovely Manor Park gem! **No HOA fee!**pet (cat)- pls allow 1-hour notice before tours**
- Type:
- Single Family
- Sq.Ft.:
- 2,000
- Status:
- Active
- Beds:
- 3
- Year built:
- 2023
- Baths:
- 3.00
- MLS#:
- DCDC2116552
- Subdivision:
- Petworth
ADDITIONAL INFORMATION
Discover the epitome of luxury in this stunning condominium, seamlessly blending modern and traditional elements to create an exquisite living space that fulfills your every dream. Boasting smart home technology, you can effortlessly control appliances, thermostats, lighting, and more from the convenience of your Smartphone or tablet.Spanning over 2,000 square feet across two levels, this residence comprises three bedrooms, two full bathrooms, powder room, and a remarkable rooftop deck. Natural light streams in through floor-to-ceiling windows and sliding glass doors, creating an inviting ambiance throughout. The open-plan main level features you'll find number one common red oak hardwood floors lightly stained ash gray, a cozy fireplace, and recessed lighting. The contemporary kitchen is a culinary haven, equipped with premium quartz stone counter tops, upgraded stainless steel appliances, oven microwave combination with built-in cooking cameras in the oven, a 36-inch induction cook top, microwave, hood, pot filler, wine cooler, spacious island, and sleek cabinetry offering ample storage. The induction cook top, Smart fridge, microwave, and oven can all be conveniently controlled by your Smartphone. On the lower level, you'll find elegant tiled floors, three generously sized bedrooms, two full bathrooms, and a laundry closet with a full-sized high end Samsung stack-able washer and dryer. The expansive primary suite boasts an en-suite bathroom with Samsung Bespoke Air Dresser Clothing Care System that offer a new way to Steam, Refresh and Sanitize your wardrobe at home. The primary bath is a tranquil retreat, featuring a dual sink vanity and a spa design shower. Smart LED mirrors add a touch of sophistication to all the bathrooms. This home has been meticulously updated with new plumbing, electrical systems, and a high-efficiency Carrier HVAC system. Levantran smart breakers provide insight into your electric consumption. This property seamlessly combines modern style, comfort, and convenience with classic charm. Nestled in a recently converted four-unit condominium building, this home offers a private retreat. A deeded parking space with pre-wiring for a charging station is included. Located in an ideal setting, you'll enjoy easy access to an array of local eateries and the metro. Don't miss the opportunity to make this your dream home. Schedule a showing today!
- Type:
- Single Family
- Sq.Ft.:
- 2,000
- Status:
- Active
- Beds:
- 3
- Year built:
- 2023
- Baths:
- 3.00
- MLS#:
- DCDC2116548
- Subdivision:
- Petworth
ADDITIONAL INFORMATION
Discover the epitome of luxury in this stunning condominium, seamlessly blending modern and traditional elements to create an exquisite living space that fulfills your every dream. Boasting smart home technology, you can effortlessly control appliances, thermostats, lighting, and more from the convenience of your Smartphone or tablet.Spanning over 2,000 square feet across two levels, this residence comprises three bedrooms, two full bathrooms, powder room, and a remarkable rooftop deck. Natural light streams in through floor-to-ceiling windows and sliding glass doors, creating an inviting ambiance throughout. The open-plan main level features you'll find number one common red oak hardwood floors lightly stained ash gray, a cozy fireplace, and recessed lighting. The contemporary kitchen is a culinary haven, equipped with premium quartz stone counter tops, upgraded stainless steel appliances, oven microwave combination with built-in cooking cameras in the oven, a 36-inch induction cook top, microwave, hood, pot filler, wine cooler, spacious island, and sleek cabinetry offering ample storage. The induction cook top, Smart fridge, microwave, and oven can all be conveniently controlled by your Smartphone. On the lower level, you'll find elegant tiled floors, three generously sized bedrooms, two full bathrooms, and a laundry closet with a full-sized high end Samsung stack-able washer and dryer. The expansive primary suite boasts an en-suite bathroom with Samsung Bespoke Air Dresser Clothing Care System that offer a new way to Steam, Refresh and Sanitize your wardrobe at home. The primary bath is a tranquil retreat, featuring a dual sink vanity and a spa design shower. Smart LED mirrors add a touch of sophistication to all the bathrooms. This home has been meticulously updated with new plumbing, electrical systems, and a high-efficiency Carrier HVAC system. Levantran smart breakers provide insight into your electric consumption. This property seamlessly combines modern style, comfort, and convenience with classic charm. Nestled in a recently converted four-unit condominium building, this home offers a private retreat. A deeded parking space with pre-wiring for a charging station is included. Located in an ideal setting, you'll enjoy easy access to an array of local eateries and the metro. Don't miss the opportunity to make this your dream home. Schedule a showing today!
- Type:
- Single Family
- Sq.Ft.:
- 2,200
- Status:
- Active
- Beds:
- 3
- Year built:
- 2023
- Baths:
- 4.00
- MLS#:
- DCDC2116546
- Subdivision:
- Petworth
ADDITIONAL INFORMATION
Discover the epitome of luxury in this stunning condominium, seamlessly blending modern and traditional elements to create an exquisite living space that fulfills your every dream. Boasting smart home technology, you can effortlessly control appliances, thermostats, lighting, and more from the convenience of your Smartphone or tablet.Spanning over 2,000 square feet across three levels, this residence comprises three bedrooms, two full bathrooms, two powder rooms, and a remarkable rooftop deck. Natural light streams in through floor-to-ceiling windows and sliding glass doors, creating an inviting ambiance throughout. The open-plan main level features elegant tiled floors, a cozy fireplace, and recessed lighting. The contemporary kitchen is a culinary haven, equipped with premium quartz stone countertops, upgraded stainless steel appliances, oven microwave combination with built-in cooking cameras in the oven, a 36-inch induction cook top, microwave, hood, pot filler, wine cooler, spacious island, and sleek cabinetry offering ample storage. The induction cook top, Smart fridge, microwave, and oven can all be conveniently controlled by your Smartphone. Upstairs, you'll find number one common red oak hardwood floors lightly stained ash gray, three generously sized bedrooms, two full bathrooms, and a laundry closet with a full-sized high end Samsung stackable washer and dryer. The expansive primary suite boasts an en-suite bathroom with Samsung Bespoke AirDresser Clothing Care System that offer a new way to Steam, Refresh and Sanitize your wardrobe at home. The primary bath is a tranquil retreat, featuring a dual sink vanity and a spa design shower. Smart LED mirrors add a touch of sophistication to all the bathrooms. Experience breathtaking sunrises and sunsets from your private oversized rooftop deck on the third floor â an entertainer's paradise with stunning views and a wet bar. This home has been meticulously updated with new plumbing, electrical systems, and a high-efficiency Carrier HVAC system. Levantran smart breakers provide insight into your electric consumption. This property seamlessly combines modern style, comfort, and convenience with classic charm. This home offers a private retreat. A deeded parking space with pre-wiring for a charging station is included. Located in an ideal setting, you'll enjoy easy access to an array of local eateries and the metro. Don't miss the opportunity to make this your dream home. Schedule a showing today!
- Type:
- Single Family
- Sq.Ft.:
- 2,200
- Status:
- Active
- Beds:
- 3
- Year built:
- 2023
- Baths:
- 4.00
- MLS#:
- DCDC2116114
- Subdivision:
- Petworth
ADDITIONAL INFORMATION
Discover the epitome of luxury in this stunning condominium featuring the Largest private Rooftop Deck in the City, seamlessly blending modern and traditional elements to create an exquisite living space that fulfills your every dream. Boasting smart home technology, you can effortlessly control appliances, thermostats, lighting, and more from the convenience of your Smartphone or tablet.Spanning over 2,000 square feet across three levels, this residence comprises three bedrooms, two full bathrooms, two powder rooms, and a remarkable rooftop deck. Natural light streams in through floor-to-ceiling windows and sliding glass doors, creating an inviting ambiance throughout. The open-plan main level features elegant tiled floors, a cozy fireplace, and recessed lighting. The contemporary kitchen is a culinary haven, equipped with premium quartz stone countertops, upgraded stainless steel appliances, oven microwave combination with built-in cooking cameras in the oven, a 36-inch induction cook top, microwave, hood, pot filler, wine cooler, spacious island, and sleek cabinetry offering ample storage. The induction cook top, Smart fridge, microwave, and oven can all be conveniently controlled by your Smartphone. Upstairs, you'll find number one common red oak hardwood floors lightly stained ash gray, three generously sized bedrooms, two full bathrooms, and a laundry closet with a full-sized high end Samsung stackable washer and dryer. The expansive primary suite boasts an en-suite bathroom with Samsung Bespoke AirDresser Clothing Care System that offer a new way to Steam, Refresh and Sanitize your wardrobe at home. The primary bath is a tranquil retreat, featuring a dual sink vanity and a spa design shower. Smart LED mirrors add a touch of sophistication to all the bathrooms. Experience breathtaking sunrises and sunsets from your private oversized rooftop deck on the third floor â an entertainer's paradise with stunning views and a wet bar. This home has been meticulously updated with new plumbing, electrical systems, and a high-efficiency Carrier HVAC system. Levantran smart breakers provide insight into your electric consumption. This property seamlessly combines modern style, comfort, and convenience with classic charm. Nestled in a recently converted four-unit condominium building, this home offers a private retreat. A deeded parking space with pre-wiring for a charging station is included. Located in an ideal setting, you'll enjoy easy access to an array of local eateries and the metro. Don't miss the opportunity to make this your dream home. Schedule a showing today!
- Type:
- Single Family
- Sq.Ft.:
- 769
- Status:
- Active
- Beds:
- 2
- Year built:
- 2023
- Baths:
- 3.00
- MLS#:
- DCDC2118062
- Subdivision:
- Petworth
ADDITIONAL INFORMATION
Incredible brand new 2-bedroom / 2.5-bath home in Petworth is just moments from downtown DC. Featuring chef caliber kitchens complete stainless steel appliance packages, Quartz countertops and custom cabinetry, easily entertain with an eat-in bar. Featuring 2 bedrooms each with their own private bath, this home features hardwood flooring throughout, spa inspired baths and ample closet space.
- Type:
- Single Family
- Sq.Ft.:
- 1,115
- Status:
- Active
- Beds:
- 2
- Year built:
- 2002
- Baths:
- 3.00
- MLS#:
- DCDC2117762
- Subdivision:
- Brightwood
ADDITIONAL INFORMATION
Welcome to this beautiful oversized 2 level condo in the highly sought after Brightwood. This one of a kind 2 Levels condo, with a separate office is all the space you need. Minutes away from the new Walter Reed project and metro and much more amenities. Brand new LPV flooring throughout the main floor and new carpet in the bedrooms. This a a unique building. The price per Sqft is below market and could be a good investment for a rent and hold or to make it your primary residence in the heart of uptown. 1000 Rittenhouse St NW Unit 23 is grant eligible which means the buyer could receive up to $10,000 as a down payment and up to another $7500 for closing costs (or to buy down the rate).
- Type:
- Single Family
- Sq.Ft.:
- 846
- Status:
- Active
- Beds:
- 2
- Year built:
- 2023
- Baths:
- 2.00
- MLS#:
- DCDC2116254
- Subdivision:
- Manor Park
ADDITIONAL INFORMATION
$10k Preferred lender and Title Closing Credit available for a limited time! Now selling - Pasha! The brand new, most luxurious addition to the Petworth neighborhood. This boutique 16-unit community offers a variety of floor plan options including generously sized 1-bedrooms, 1 bedroom + Dens, 2-bedrooms and Penthouse residences. This spacious corner 2BR/2BA in an elevator building includes hardwood flooring throughout, Stainless Steel LG appliances, quartz counter tops, Carrara marble bath tile, Nest Thermostats. The building includes bike storage and parking available for purchase. Located along the rapidly developing Kennedy St corridor and just a short distance to La Coop and Anxo Cider and Pizza and conveniently located near the green and yellow lines at the Fort Totten Metro.
- Type:
- Twin Home
- Sq.Ft.:
- 2,228
- Status:
- Active
- Beds:
- 7
- Lot size:
- 0.04 Acres
- Year built:
- 1907
- Baths:
- 4.00
- MLS#:
- DCDC2115672
- Subdivision:
- Petworth
ADDITIONAL INFORMATION
Presenting a magnificent 4-level spacious home located in Petworth. This is a fantastic opportunity to own in this community at an affordable price. Great for an Investor's dream and individual owners looking to build some wealth. Home has an English basement for in-law suite or investment rental. There is a one (1) car garage, driveway and street parking available. The home is being sold "AS IS" and requires some upgrading and repairs. Original hardwood floors add charm. The price is adjusted to reflect repair work. Move in and complete work at your own pace to realize a beautiful, large home located in the heart of many close by conveniences. Owner is motivated to sell but will not consider offers below the list price.
- Type:
- Single Family
- Sq.Ft.:
- 851
- Status:
- Active
- Beds:
- 2
- Year built:
- 2023
- Baths:
- 3.00
- MLS#:
- DCDC2115738
- Subdivision:
- Petworth
ADDITIONAL INFORMATION
New Construction is now fully completed. PRICE TO SELL!! All Inspections passed and Final Certificate of Occupancy Received! Five residences in this building and offering 5 residences in the building immediately next door at 5505 as well. Same Builder with the same amazing finishes. Discover modern condominium living in this all-new construction. A stylish 2 bedroom 2 full bath and 1 half bath, approximately 850 sq ft with 10' ceiling height, offering ample room for comfortable living and entertaining. Step into a beautifully designed space with modern finishes and an open floor plan with floor to ceiling windows maximizing natural lighting throughout the day. Modern finishes include a smart lock system, wide plank hardwood flooring throughout, recessed lighting, smart lock system, dual glazed, argon filled windows, Samsung front loading washer/dryer, spa inspired baths and so much more. The kitchen showcases a 5 burner gas stove, LG stainless steel appliances, custom white 42" cabinetry, quartz countertop and subway tile backsplash and much more. Nestled in the vibrant Petworth community, you'll enjoy easy access to restaurants, shops, parks, and all the amenities that make city living truly exciting.
- Type:
- Twin Home
- Sq.Ft.:
- 1,832
- Status:
- Active
- Beds:
- 3
- Lot size:
- 0.09 Acres
- Year built:
- 1952
- Baths:
- 3.00
- MLS#:
- DCDC2114184
- Subdivision:
- Riggs Park
ADDITIONAL INFORMATION
Do not miss out on this semi-detached row house with an oversized front porch in sought-after Riggs Park! Three full levels, separate living and dining areas, and a host of fantastic features! The dining area with built-in shelves, hardwood flooring throughout the main and upper levels exudes warmth and character. The kitchen boasts ample cabinets, making organization and hosting a breeze. A full basement with an adjustable bar and a half bath, ensures you have all the space you need. Also included are essential life appliances (washer, dryer, and upright freezer chest)! Itâs a waterproof basement with a transferable lifetime warranty, so you can enjoy peace of mind. The sump pump in the basement also comes with a transferable 10-year warranty, valid until AUG 2033. Outdoors, you'll find a shed for your lawn mower and yard equipment, along with a brick grill for those summer BBQs. Parking for two cars in the rear, along with convenient front curbside parking options too. The location couldn't be better! You're just a 5-minute distance from the Subway, Fort Totten National Park is right across the street, offering a serene retreat from the city hustle. Shopping options abound, with Walmart, Costco, and Dakota Crossing Mall just 7 minutes distance. For entertainment, you'll find cinemas, bars, and dining options within easy access to explore the heart of DC, the White House, National Mall, and museums, all are just 15 minutes away. MEDSTAR Washington Medical Center is also nearby and easily accessible. Don't miss the opportunity to make it yours today!
- Type:
- Single Family
- Sq.Ft.:
- 911
- Status:
- Active
- Beds:
- 2
- Year built:
- 2007
- Baths:
- 2.00
- MLS#:
- DCDC2114420
- Subdivision:
- Petworth
ADDITIONAL INFORMATION
Fully updated ADA condo for urban living at its finest. This stunning 2-bedroom, 2 full bathroom condo is situated in the highly sought-after neighborhood of Petworth in Washington, D.C. With its contemporary design, high-end finishes, and convenient location, this property offers a lifestyle of comfort and sophistication. As you step inside, you're greeted by an open-concept living space filled with natural light, creating an inviting and airy atmosphere. The gourmet kitchen features sleek granite countertops, stainless steel appliances, and ample cabinet space. The adjacent living and dining areas seamlessly flow together, providing the perfect space for both relaxation and entertaining. Schedule your tour today!
- Type:
- Single Family
- Sq.Ft.:
- 850
- Status:
- Active
- Beds:
- 2
- Year built:
- 2023
- Baths:
- 2.00
- MLS#:
- DCDC2112608
- Subdivision:
- Manor Park
ADDITIONAL INFORMATION
$10k Preferred lender and Title Closing Credit available for a limited time! Now selling - Pasha! The brand new, most luxurious addition to the Petworth neighborhood. This boutique 16-unit community offers a variety of floor plan options including generously sized 1-bedrooms, 1 bedroom + Dens, 2-bedrooms and Penthouse residences. This spacious corner 2BR/2BA in an elevator building includes hardwood flooring throughout, Stainless Steel LG appliances, quartz counter tops, Carrara marble bath tile, Nest Thermostats. The building includes bike storage and parking available for purchase. Located along the rapidly developing Kennedy St corridor and just a short distance to La Coop and Anxo Cider and Pizza and conveniently located near the green and yellow lines at the Fort Totten Metro.
- Type:
- Single Family
- Sq.Ft.:
- 736
- Status:
- Active
- Beds:
- 1
- Year built:
- 2023
- Baths:
- 2.00
- MLS#:
- DCDC2112606
- Subdivision:
- Manor Park
ADDITIONAL INFORMATION
$10k builder's credit available for a limited time! Now selling - Pasha! The brand new, most luxurious addition to the Petworth neighborhood. This boutique 16-unit community offers a variety of floor plan options including generously sized 1-bedrooms, 1 bedroom + Dens, 2-bedrooms and Penthouse residences. This spacious 1BR+Den/2BA in an elevator building includes hardwood flooring throughout, Stainless Steel LG appliances, quartz counter tops, Carrara marble bath tile, Nest Thermostats. The building includes bike storage and parking available for purchase. Located along the rapidly developing Kennedy St corridor and just a short distance to La Coop and Anxo Cider and Pizza and conveniently located near the green and yellow lines at the Fort Totten Metro.
- Type:
- Single Family
- Sq.Ft.:
- 636
- Status:
- Active
- Beds:
- 1
- Year built:
- 2023
- Baths:
- 1.00
- MLS#:
- DCDC2112590
- Subdivision:
- Manor Park
ADDITIONAL INFORMATION
10k Closing Credit available for a limited time! Now selling - Pasha! The brand new, most luxurious addition to the Petworth neighborhood. This boutique 16-unit community offers a variety of floor plan options including generously sized 1-bedrooms, 1 bedroom + Dens, 2-bedrooms and Penthouse residences. Residences in this elevator building include hardwood flooring throughout, Stainless Steel LG appliances, quartz counter tops, Carrara marble bath tile, Nest Thermostats. The building includes bike storage and parking available for purchase. Located along the rapidly developing Kennedy St corridor and just a short distance to La Coop and Anxo Cider and Pizza and conveniently located near the green and yellow lines at the Fort Totten Metro.
$1,299,369
601 Kennedy Street NW Washington, DC 20011
- Type:
- Single Family
- Sq.Ft.:
- 1,530
- Status:
- Active
- Beds:
- 3
- Lot size:
- 0.05 Acres
- Year built:
- 1925
- Baths:
- 3.00
- MLS#:
- DCDC2111930
- Subdivision:
- Brightwood
ADDITIONAL INFORMATION
Developer Alert!! The vision has been laid out already on both sides of this house, and on every block close by. MU-4 ZONED! Zoning allows for up to 10 Condos (please perform your own due diligence). Owner may require a short rent back to relocate. Please contact Listing agent with questions.
- Type:
- Single Family
- Sq.Ft.:
- 1,184
- Status:
- Active
- Beds:
- 2
- Year built:
- 2007
- Baths:
- 3.00
- MLS#:
- DCDC2107308
- Subdivision:
- Washington Dc
ADDITIONAL INFORMATION
Welcome to urban living at its finest! This stunning 2-level, 2-bedroom, 2.5-bathroom condo is situated in the highly sought-after neighborhood of Petworth in Washington, D.C. With its contemporary design, high-end finishes, and convenient location, this property offers a lifestyle of comfort and sophistication. As you step inside, you're greeted by an open-concept living space filled with natural light, creating an inviting and airy atmosphere. The gourmet kitchen features sleek granite countertops, stainless steel appliances, and ample cabinet space. The adjacent living and dining areas seamlessly flow together, providing the perfect space for both relaxation and entertaining. A convenient half bathroom on this level adds to the overall functionality. Two spacious bedrooms, each boasting its own en-suite bathroom, offering privacy and convenience for everyone.
- Type:
- Other
- Sq.Ft.:
- 682
- Status:
- Active
- Beds:
- 1
- Year built:
- 1940
- Baths:
- 1.00
- MLS#:
- DCDC2106228
- Subdivision:
- Brightwood
ADDITIONAL INFORMATION
Are you a first-time buyer looking for an affordable, 1BR home to call home? Or an Investor looking for the perfect cash flow real estate? The Condo Connection is please to present this 1-bedroom condo located in the Petworth neighborhood, with very easy access to Georgia Ave. Metro (green line), bus, walking distance to Walmart (7 min), and 15 minutes to downtown DC and 395 Interstate. Features include, hardwood floors, easy to furnish floor plan, large, galley-style kitchen, stainless-steel appliances, excellent natural lighting, washer/dryer in building (credit cards accepted), and a quiet neighborhood. With a Walkscore of 88, you can most errands accomplished on foot or by bike. Tenant-occupied, but TOPA notice delivered to tenant.
- Type:
- Twin Home
- Sq.Ft.:
- 1,193
- Status:
- Active
- Beds:
- 2
- Lot size:
- 0.05 Acres
- Year built:
- 1952
- Baths:
- 1.00
- MLS#:
- DCDC2099046
- Subdivision:
- Riggs Park
ADDITIONAL INFORMATION
ESTATE SALE. Two (2) Bedroom TH. 3 levels - not updated Deep lot with room to expansion and parking. Unit next was renovated and expanded. Property is furnished - unoccupied. Do not disturb contents. Being sold "as-is".
- Type:
- Single Family
- Sq.Ft.:
- 2,262
- Status:
- Active
- Beds:
- 4
- Lot size:
- 0.04 Acres
- Year built:
- 1925
- Baths:
- 4.00
- MLS#:
- DCDC2097116
- Subdivision:
- Petworth
ADDITIONAL INFORMATION
Attention Potential VA Buyers: Incredible VA Assumable Loan at 2.875%! Discover this stunning townhome nestled in the vibrant Petworth neighborhood. Boasting 4 bedrooms and 3.5 bathrooms, this residence exudes charm from the moment you step through the front door. As you enter, your feet will meet rich hardwood flooring that graces every major room and corridor, providing both visual and acoustic delight. The open floor plan invites the household's interior designer to explore creative possibilities. The kitchen, designed to inspire any chef, features elegant granite countertops and top-of-the-line appliances, ready to bring your culinary creations to life. The primary bedroom offers a spacious retreat with its en-suite bathroom, while the two additional bedrooms, discreetly positioned on an upper level, ensure enhanced privacy. A finished walkout basement, complete with a fourth bedroom and full bathroom, currently serves multiple purposes as a home office and recreation room. You have the flexibility to reimagine this bonus space to suit your needs. The low-maintenance yard includes the added benefits of rear fencing and a convenient driveway. Facing the street, a welcoming porch provides the perfect spot for relaxation and perhaps hosting gatherings with friends. The meticulously maintained composite deck is an ideal setting for grilling, keeping beverages cool, and enjoying the outdoors. Situated on a pleasant street with sidewalks, this home is just a short stroll away from a variety of eateries, cafes, and bars, including the popular Brightwood Pizza & Bottle and La Coop Coffee. It's also conveniently located just miles from the Takoma, Georgia-Petworth, and Ft Totten Metro Stations, with easy access to major bus lines. You'll find the development of The Parks at Walter Reed and a Walmart SuperCenter in close proximity. This charming Petworth home is truly special. Don't miss out on the opportunity to make it yours!
- Type:
- Single Family
- Sq.Ft.:
- 1,488
- Status:
- Active
- Beds:
- 4
- Lot size:
- 0.04 Acres
- Year built:
- 1925
- Baths:
- 2.00
- MLS#:
- DCDC2096740
- Subdivision:
- Petworth
ADDITIONAL INFORMATION
Welcome to this amazing opportunity in the sought-after Petworth neighborhood less than 1 mile from the Georgia Ave-Petworth Metro! This is the perfect conventional rehab, Fannie Mae HomeStyle Renovation or FHA 203k for you to create your primary residence. This 3-level home has plenty of room with 3 bedrooms and 1 bathroom on the top floor, an easy flow layout on the main level with galley kitchen, living, dining, and family rooms. The lower level has 1 bedroom with full bath, laundry area, family room plus new water heater (June 2022). The rear of the property has space for 2 car parking plus a paved backyard terrace. Plus enjoy all that Petworth has to offer within walking distance - Safeway, Yes! Organic Market as well as many DC restaurant favorites including Honeymoon Chicken and Menya Hosaki. Don't miss out on this great opportunity! Sold As-Is. Property is tenant occupied.
- Type:
- Single Family
- Sq.Ft.:
- 918
- Status:
- Active
- Beds:
- 2
- Year built:
- 1964
- Baths:
- 1.00
- MLS#:
- DCDC2094136
- Subdivision:
- Columbia Heights
ADDITIONAL INFORMATION
Discover this fantastic opportunity to own a spacious and well-maintained 2-bedroom, 1-bathroom condo in the vibrant neighborhood of Columbia Heights. Located at 3902 14th Street NW #418, this charming and modern unit offers a comfortable living space that has been gently lived in and is ready for you to call it home. As soon as you enter, you'll appreciate the abundance of natural light that floods the open-concept living area. The living room is the perfect spot to relax or entertain guests, while the dining area is ideal for enjoying meals with family and friends. The kitchen boasts sleek countertops, stainless steel appliances, and ample cabinet space, making it a delightful culinary haven for any home chef. Prepare delicious meals while still being part of the conversation with the open layout. Both bedrooms are generously sized and feature large windows that allow for plenty of natural light, creating a warm and inviting ambiance. They offer a tranquil retreat to unwind after a long day, with spacious closets to accommodate your storage needs. This condo complex offers a range of amenities, including a fitness center, a rooftop terrace with stunning city views, and a secure entry system for your peace of mind. Additionally, the unit comes with an assigned parking space, ensuring convenience and ease of access. 3902 14th Street NW #418 is ideally located within walking distance to an array of shops, restaurants, and entertainment options. With the Columbia Heights Metro station just a few blocks away, commuting around the city is a breeze. Don't miss out on the opportunity to make this wonderful condo your new home. Schedule a showing today and experience the best of city living in Columbia Heights.
- Type:
- Single Family
- Sq.Ft.:
- 744
- Status:
- Active
- Beds:
- 1
- Year built:
- 1929
- Baths:
- 1.00
- MLS#:
- DCDC2094100
- Subdivision:
- Petworth
ADDITIONAL INFORMATION
Under market price!!Above ground level!! Separate dining room!!! washer & dryer in unit additional in basement---Take the opportunity to seize your piece of DC! This sunny corner apartment is One of the Best one bedroom buys in Petworth, (no income limitations) Welcome to The Historic" Hampshire Gardens Cooperative". (no income limitations) Pet Friendly (small dog) cats ok! ...9 Tudor Revival Styled buildings built between 1929 to 1936 retaining their charm & spaciousness from yesteryear... owner has done significant updates! These buildings take up a city block and surround a huge oval-shaped private courtyard of over 15,000 sq ft with beautiful flowering trees. flower beds, benches & picnic tables " perfect for reading, sitting, walking or jogging... " What a splendid surprise!! located in the North East section of Petworth placing you approx. within a 10-minute walk to the Fort Totten Subway & nearby amenities that "Petworth" has to offer, coffee houses, small neighborhood restaurants including Farmers Market, Walmart, Star bucks, Yes Organic, Safeway & more...Also surrounded by Row homes now selling between $700,00 to a million dollars! This Sundrenched one-bedroom above ground, 744 sq ft, apartment Updated kitchen with able cabinet space, stainless steel appliances with gas stove, formal separate dining, Moorish archways- could be your Art- filled hallway & entry to the oversized living room with the perfect niche for your home office, gorgeous original hardwood floors just refinished. Updated bath and keep your King-sized bed... there is plenty of room, 3 closets, corner unit with 11 windows... Huge assigned storage! Coop fee includes taxes, water, heat & gas & assigned huge storage. Bike lanes to Downtown ...note these Buildings are having a facelift Take the opportunity to seize your piece of DC! ( Sorry no investors)
© BRIGHT, All Rights Reserved - The data relating to real estate for sale on this website appears in part through the BRIGHT Internet Data Exchange program, a voluntary cooperative exchange of property listing data between licensed real estate brokerage firms in which Xome Inc. participates, and is provided by BRIGHT through a licensing agreement. Some real estate firms do not participate in IDX and their listings do not appear on this website. Some properties listed with participating firms do not appear on this website at the request of the seller. The information provided by this website is for the personal, non-commercial use of consumers and may not be used for any purpose other than to identify prospective properties consumers may be interested in purchasing. Some properties which appear for sale on this website may no longer be available because they are under contract, have Closed or are no longer being offered for sale. Home sale information is not to be construed as an appraisal and may not be used as such for any purpose. BRIGHT MLS is a provider of home sale information and has compiled content from various sources. Some properties represented may not have actually sold due to reporting errors.
Washington Real Estate
The median home value in Washington, DC is $597,900. This is higher than the county median home value of $589,800. The national median home value is $219,700. The average price of homes sold in Washington, DC is $597,900. Approximately 37.58% of Washington homes are owned, compared to 52.63% rented, while 9.79% are vacant. Washington real estate listings include condos, townhomes, and single family homes for sale. Commercial properties are also available. If you see a property you’re interested in, contact a Washington real estate agent to arrange a tour today!
Washington, District of Columbia 20011 has a population of 672,391. Washington 20011 is more family-centric than the surrounding county with 23.68% of the households containing married families with children. The county average for households married with children is 23.67%.
The median household income in Washington, District of Columbia 20011 is $77,649. The median household income for the surrounding county is $77,649 compared to the national median of $57,652. The median age of people living in Washington 20011 is 33.9 years.
Washington Weather
The average high temperature in July is 88.8 degrees, with an average low temperature in January of 27.5 degrees. The average rainfall is approximately 43.5 inches per year, with 13.3 inches of snow per year.
