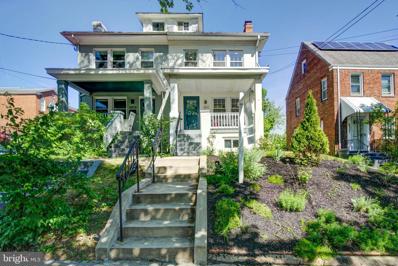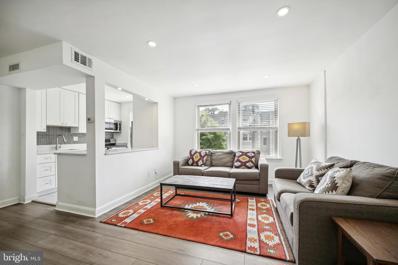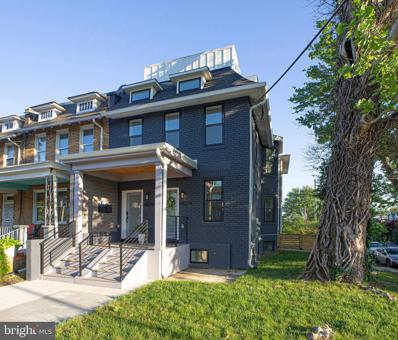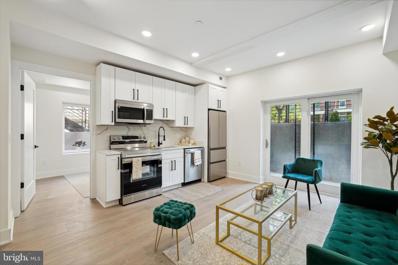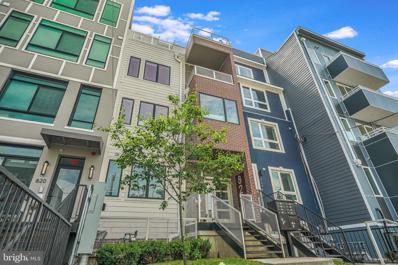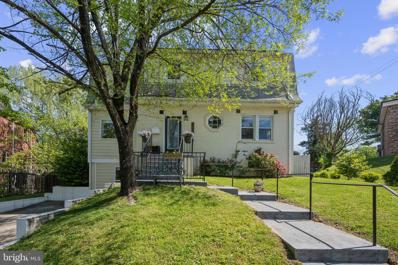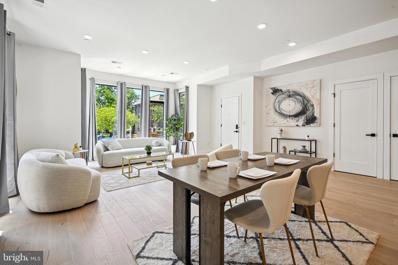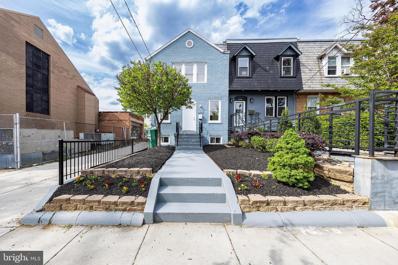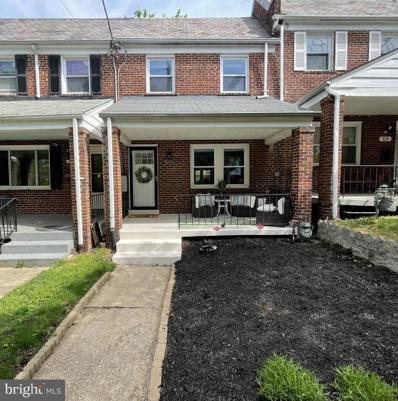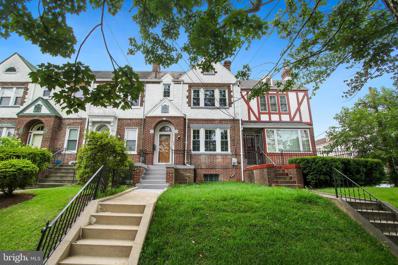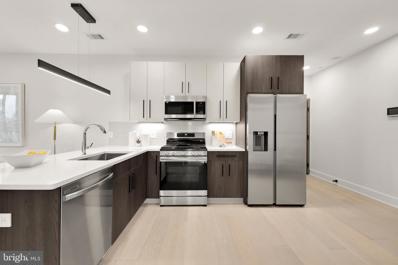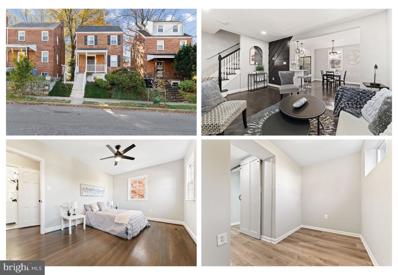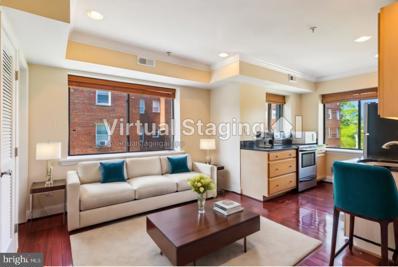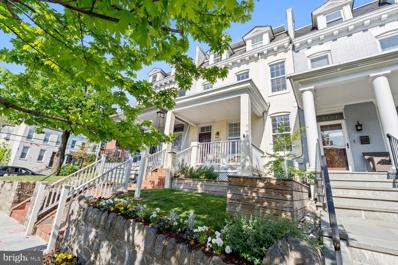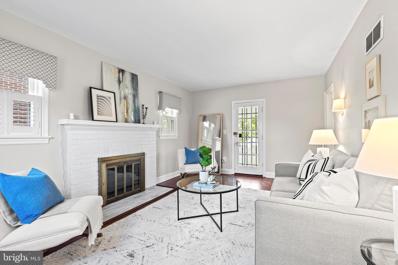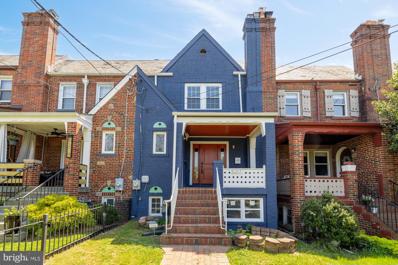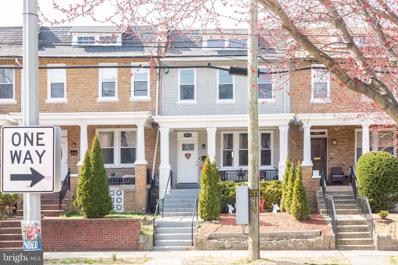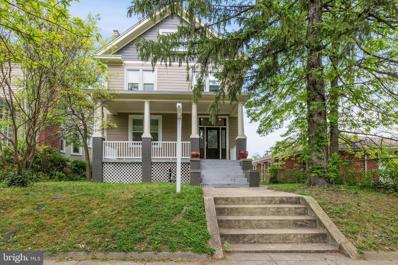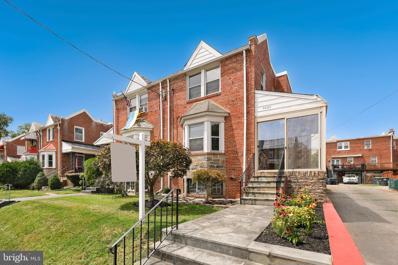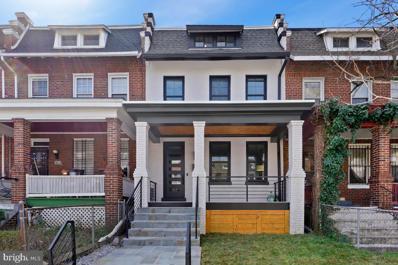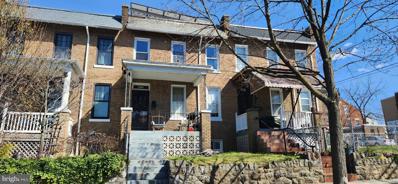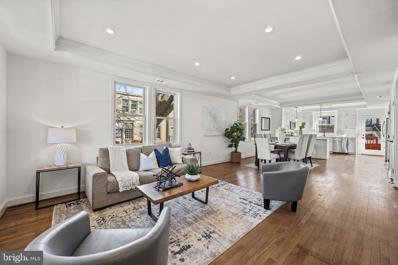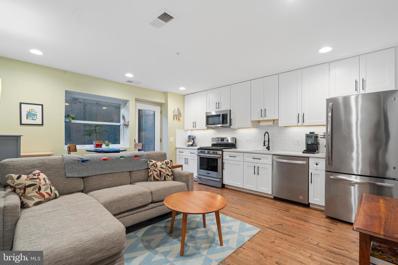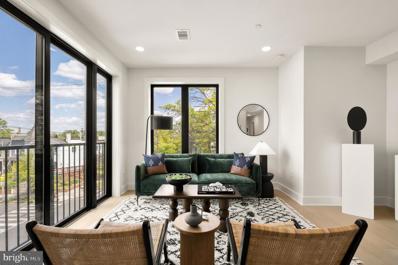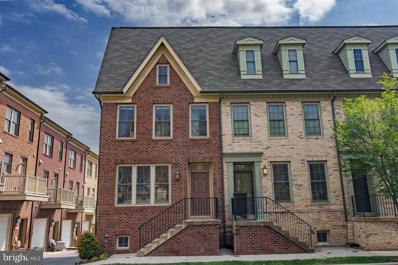Washington DC Homes for Sale
- Type:
- Twin Home
- Sq.Ft.:
- 2,002
- Status:
- Active
- Beds:
- 4
- Lot size:
- 0.04 Acres
- Year built:
- 1928
- Baths:
- 4.00
- MLS#:
- DCDC2132302
- Subdivision:
- None Available
ADDITIONAL INFORMATION
Welcome to your dream home in the heart of Takoma Park! Nestled just a few blocks from downtown, this charming duplex offers the perfect blend of modern convenience and classic charm. As you step inside, you'll be greeted by gleaming new hardwood floors that flow seamlessly throughout the main level. The abundance of windows on the main floor floods the space with natural light. The eat-in kitchen is a chef's delight, featuring stainless-steel appliances, brand new cabinets and granite countertops, and a large island for entertaining. Step outside to the backyard oasis, where you have a front porch and back porch, front yard, side yard, and back yard to entertain. Up one level features two large sized bedrooms and two large bathrooms. Head up to the finished attic, offering a perfect spot to create a home office/playroom and so much more with treetop views. The finished lower level has a bedroom, family room, and full bath, along with convenient access to the attached garage. Rarely in DC do you get an attached garage! This garage can also be converted to a hang out space or an additional bedroom. Step outside and discover the neighborhood's best amenities right at your doorstep. Across the street, the Takoma Recreation Center offers a pool, playground, and dog park, while Wells Middle School and Coolidge High School are just a stone's throw away. With Safeway and Walmart nearby, and an array of restaurants and boutiques in Takoma Park, everything you need is within reach. Plus, the metro is less than a mile away, making commuting a breeze. Don't miss your chance to own this gem in one of DC's most coveted neighborhoods. Schedule your showing today! All offers to be made on FINAL OFFER where you have full transparency into the transaction and can get real time offer alerts.
- Type:
- Single Family
- Sq.Ft.:
- 639
- Status:
- Active
- Beds:
- 1
- Year built:
- 1955
- Baths:
- 1.00
- MLS#:
- DCDC2138802
- Subdivision:
- Brookland
ADDITIONAL INFORMATION
Lovely 1BR/1BA condo, fully renovated in 2019, pet-friendly with low condo fee and in-unit laundry! Discover urban comfort, style and functionality in this light-filled, top-floor condo located steps from Brookland. With approximately 640 square feet of space, this modern unit offers an open kitchen with quartz countertops, stainless steel appliances, and a gas stove, while recessed lighting adds ambiance throughout. Enjoy the convenience of the in-unit washer and dryer, central air conditioning, and a low condo fee. This pet-friendly building provides security, upgraded keyless building-access, and tranquility in a quiet neighborhood close to Catholic University, Brookland Metro, and Fort Totten Metro. Buy now before the nearby 80-acre development at the Old Soldiers' Home brings additional amenities, including new retail, art spaces, sports and wellness venues, 20 acres of green space and pedestrian and bicycle paths. Whether you're a first-time buyer or investor, don't miss this opportunity to own a piece of Brookland's charm.
- Type:
- Townhouse
- Sq.Ft.:
- 1,781
- Status:
- Active
- Beds:
- 4
- Year built:
- 2022
- Baths:
- 4.00
- MLS#:
- DCDC2139244
- Subdivision:
- Petworth
ADDITIONAL INFORMATION
This stunning two-unit end-row townhome offers the epitome of modern urban living. Unit A is a two-level 4 bedroom, 3.5 bathroom layout with a private patio and off street deeded parking for 2 cars. With the perfect blend of move-in convenience and elevated finishes, this boutique condo offers the best of both worldsâa home that's ready to embrace your vision from day one, while still allowing you the freedom to make it uniquely yours. Entertain with ease in the sunny and expansive living areas, where an open-concept layout allows for seamless flow between the gourmet kitchen, dining and living area. Chefâs kitchen includes stainless steel appliances, pendant lights over the large island with amazing counter space, and unique stone backsplash. Down the hall you will find the primary bedroom with a spacious walk-in-closet and private en-suite bathroom. Down the stairs you will find the remaining three bedrooms, complete with ample closet and storage space. As with the rest of the home, the en-suite bathrooms contain luxury finishes, and are designed with practicality and efficiency in mind. This newly constructed condo is an ideal combination of a low condo fee with minimal maintenance requirements. Nestled in the vibrant neighborhood of Petworth, adjacent to the serene expanse of Rock Creek Park, this location canât be beat. Not only are you near the Rock Creek Park golf course, soccer fields, and tennis center, you are also next to local favorite restaurants such as Simple Bar & Grill, Taqueria Districto Federal, and Brightwood Pizza.
- Type:
- Single Family
- Sq.Ft.:
- 634
- Status:
- Active
- Beds:
- 2
- Year built:
- 2024
- Baths:
- 1.00
- MLS#:
- DCDC2139974
- Subdivision:
- 16TH Street Heights
ADDITIONAL INFORMATION
Welcome to this exquisite condo situated in the heart of Washington, D.C. with private entrance on the side. offering a perfect blend of contemporary luxury and urban convenience. As you enter, you're greeted by an abundance of natural light that fills the spacious open-concept living area. The sleek hardwood floors flow seamlessly throughout, complementing the modern design aesthetic. The unit features two bedrooms with a full bath, providing convenience and flexibility. The gourmet kitchen is adorned with Samsung stainless steel appliances, quartz countertops, perfect for culinary enthusiasts who appreciate both style and functionality. Adjacent to the kitchen, the dining area offers a welcoming space to gather and entertain. Step outside onto your private patio , where you can savor your morning coffee or unwind with a glass of wine while enjoying the vibrant city views. This condo's prime location puts you in the center of it all, with easy access to a plethora of shopping centers, boutiques, and restaurants. Whether you're in the mood for upscale dining or casual fare, you'll find an array of options just steps away from your doorstep. Experience the epitome of urban living with this impeccable condo, where modern luxury meets metropolitan convenience in the heart of Washington, D.C. Parking available for Purchase. THIS WONâT LAST LONG!
- Type:
- Single Family
- Sq.Ft.:
- 696
- Status:
- Active
- Beds:
- 2
- Year built:
- 2020
- Baths:
- 1.00
- MLS#:
- DCDC2138976
- Subdivision:
- Petworth
ADDITIONAL INFORMATION
Spacious and thoughtfully designed 2 bed, 1 bath condo in Petworth! This sunny and bright space was built in 2020 and has been beautifully maintained by its sole owner. The modern kitchen and bathroom feature quartz counters and gorgeous tile work, and clerestory windows between the living room and bedrooms make for an extremely functional and bright space. This amazing location is steps from local favorites Brightwood Pizza and Bottle, HR Records, Carter Barton Amphitheater, Rock Creek Park, and a short distance from Yes! Organic Market and the Petworth Metro. Investor & pet friendly. Welcome home!
$1,050,000
6231 N Dakota Avenue NW Washington, DC 20011
- Type:
- Single Family
- Sq.Ft.:
- 2,322
- Status:
- Active
- Beds:
- 5
- Lot size:
- 0.09 Acres
- Year built:
- 1932
- Baths:
- 4.00
- MLS#:
- DCDC2139452
- Subdivision:
- Manor Park
ADDITIONAL INFORMATION
OPEN HOUSE SAT 5/11 12-2PM - Fully renovated in 2018 and consistently upgraded since, this solar powered home has many unique features. Well maintained, it sits detached on a large corner lot and draws in sunlight from all angles. The five bedroom layout includes bedrooms on each level making different configurations easy. The main level has a welcoming living room with a gas fireplace that looks on to the kitchen. Step outside to an additional living area that is fully screened in and heated for four-seasons of enjoyment. The kitchen has stainless steel appliances including a gas range, gray countertops and ample cabinet space. A separate dining area is well defined and spacious. Another outdoor dining and grilling area is available through the side door on the side deck. This level has its own bedroom which is ideal for a home office and an attached bathroom. The hardwood floors extend upstairs where three additional bedrooms, each with multiple exposures, serve as living quarters. The primary suite spans the whole width, has a large walk-in closet and attached bath. There is a double quartz vanity, stand-alone contemporary soaking tub, a glass shower with massage jets and a separate water closet. Down the hall is a full bath with gray ceramic tile and a soaking tub. Above the center hall is access to a spacious finished attic storage space that is easy to access and very convenient. In the full height basement, the main living area is wide and open with a wet bar and closet. A full bath, full-size laundry and storage are all well located. The fifth bedroom is quiet and off to the side just past the rear access door. The backyard is fully fenced-in with a lovely dogwood tree, grass lawn and includes a big storage shed. There's parking for up to four cars in the front driveway and a new level-2 car charger has been recently installed. The home's energy usage is offset by large owned solar panel array. 9.840 kw in size, it produces about 10 MWh per year. Additional income and savings from lower electricity bill and certificates total about $5,000 /per year. The quiet location in a great neighborhood is a major plus and, with convenient access to downtown DC and nearby Maryland, this home has it all.
- Type:
- Townhouse
- Sq.Ft.:
- 2,150
- Status:
- Active
- Beds:
- 4
- Year built:
- 2024
- Baths:
- 4.00
- MLS#:
- DCDC2139890
- Subdivision:
- Columbia Heights
ADDITIONAL INFORMATION
Experience the pinnacle of modern living in the heart of Columbia Heights at 903 Quincy St NW Condominium. a four-bedroom, three and a half-bathroom residence with parking that exudes contemporary sophistication. 25â feet wide brand-new construction home boasts a spacious, open-concept layout that seamlessly connects the living, dining, and kitchen areas, flooding the space with natural light and two private balconies. The designer kitchen features a unique combination of white and natural wood cabinetry, white quartz countertops, and a stunning waterfall island that doubles as a gathering space. Modern pendant lighting adds a touch of sophistication to the design, while stainless steel appliances complete this culinary haven. All bedrooms in this residence are generously sized, providing ample space for relaxation and rest, and the modern bathrooms offer an elegant yet functional space. Step outside to discover your private back patioâa serene oasis perfect for outdoor dining, gardening, or simply unwinding after a long day. Convenience is key with 2 spots of off-street private parking. Located in the vibrant Columbia Heights neighborhood, you'll have easy access to a wide array of nearby restaurants, the metro, grocery store such as Safeway, and all the amenities that make city living a breeze. Schedule your private tour today and experience the best of city living in style and comfort.
- Type:
- Townhouse
- Sq.Ft.:
- 2,032
- Status:
- Active
- Beds:
- 3
- Lot size:
- 0.04 Acres
- Year built:
- 1924
- Baths:
- 3.00
- MLS#:
- DCDC2139140
- Subdivision:
- Petworth
ADDITIONAL INFORMATION
Come home to the good life at this tastefully renovated three-story row house standing proudly in the vibrant neighborhood of Petworth. Immerse yourself in a relaxed lifestyle while savoring all the light-filled finishes and modern touches scattered amongst this beautiful residence. Lined with gorgeous hardwood floors, the main dwelling presents two bedrooms and a large open-plan living space providing plenty of room for family gatherings and parties. The spacious U-shaped kitchen adjoins a casual breakfast nook and is equipped with features that will allow the passionate chef to indulge their love for cooking. This includes gleaming dark granite countertops offering ample bench space, a breakfast bar that overlooks the dining/living zone, and stainless steel appliances that boast amazing functionality. Upstairs you'd find two king-sized bedrooms designed with great comfort in mind. Take your ease in the master bedroom, installed with a walk-in closet and a private ensuite with a shower. The secondary bedroom offers a full-wall closet plus access to another bathroom that has a tub with an overhead shower. This basement comes with a one-bedroom in-law suite accessible via a private entrance from the back, lending itself to a potential Airbnb rental opportunity or temporary lodging for your guests visiting from out of town. This has its own bedroom, study area, a full bathroom, and a living area with enough space to accommodate everybody. The lucky residents can also make use of a parking space on the back driveway in the alley. Be quick to secure this great opportunity at a low assumable mortgage rate of 3.375%!
- Type:
- Single Family
- Sq.Ft.:
- 1,592
- Status:
- Active
- Beds:
- 3
- Lot size:
- 0.05 Acres
- Year built:
- 1941
- Baths:
- 2.00
- MLS#:
- DCDC2137748
- Subdivision:
- Brookland
ADDITIONAL INFORMATION
Welcome to the charm and comfort of DC Living! This elegant, completely renovated (late 2019) home exudes a level of craftsmanship and attention to detail that is truly exceptional. Recently painted and well maintained showcases a sophisticated blend of style and functionality across three impressive levels. Upon entering, the open floor plan welcomes you with warmth and beauty. Gorgeous hardwood floors lead from the cozy family room to the well-appointed kitchen, were natural light floods in, illuminating the space with elegance. The kitchen is a masterpiece, boasting ample cabinet space, stainless steel appliances, and stunning finishes. Moving to the upper levels, youâll find the spacious Primary Bedroom along with a second bedroom that was created out of two smaller bedrooms to create a larger room and large closet to meet todayâs needs.Also, a full-size bathroom featuring a modern vanity and rejuvenating shower. The lower-level basement offers a multi-purpose space perfect for entertainment, working from home, or creating a personal gym or an additional bedroom. The walk-in, walk-out basement includes a tastefully appointed full bathroom.Outside, the outdoor area has been thoughtfully designed to provide the perfect setting for entertaining guests or enjoying a quiet evening with a good book. This 75+ foot Oases offers a high-end fenced backyard and adds an extra layer of convenience and luxury to this already stunning home.You are conveniently located next to Ft Totten Park and short distance to Ft Totten Metro. Come and see your new home.
- Type:
- Single Family
- Sq.Ft.:
- 1,600
- Status:
- Active
- Beds:
- 5
- Lot size:
- 0.04 Acres
- Year built:
- 1930
- Baths:
- 4.00
- MLS#:
- DCDC2133470
- Subdivision:
- Brightwood
ADDITIONAL INFORMATION
Welcome to this fantastic sunny spacious NW 5 bed 3.5 bath classic row home nestled on a quiet tree lined charming street with a parking pad. This home features 3 spacious levels. Main level half bath, living, dining and bonus room, kitchen and laundry center. Upper level features 3 bedrooms and 2 full baths. Lower level has 2 bedrooms 1 full bath and kitchen and laundry center. Cozy fenced back yard and parking pad space. This is a beautiful, convenient family friendly area near Rock Creek Park, Golf course, Takoma Metro, Super market stores, shops and restaurants. Close to the The Parks at Walter Reed, a billion-dollar development project featuring a combination of new dining, retail, office space, and over 20 acres of green park space.
- Type:
- Single Family
- Sq.Ft.:
- 915
- Status:
- Active
- Beds:
- 2
- Year built:
- 2024
- Baths:
- 2.00
- MLS#:
- DCDC2139784
- Subdivision:
- Columbia Heights
ADDITIONAL INFORMATION
Over 40% sold! C of O in hand and ready for immediate occupancy! Ask about $7500 incentive for using preferred lender! VA Approved! Duplex penthouse with private deck and sprawling views! Welcome to Dahlia on Fourteenth â a boutique new construction building boasting 17 exquisite one and two bedroom residences -- starting in the low $300,000s -with low condo fees! Each unit offers a harmonious blend of style and functionality with premium rotary natural birch wood entry doors in a dark walnut finish, white oak engineered hardwood floors, and enhanced soundproofing with ¾â gypcrete poured over ¼â sound mat. Elevate your culinary skills in the gourmet kitchens - complete with dual tone cabinets, a suite of Samsung appliances and sleek quartz countertops. Floor to ceiling Anderson windows flood the units in natural light and offer sweeping cityscape views. The sophisticated bathrooms offer Porcelanosa accent wall tiles and Delta plumbing fixtures. To round out the conveniences of modern living, each residence is equipped with Nest thermostats and in-unit intercom panels. Select units offer an integrated sound system and private outdoor spaces. Steps away from your doorstep, immerse yourself in the natural beauty of Rock Creek Park and discover a plethora of local restaurants, bars, and dives that cater to every palate and preference. Don't miss the opportunity to call this remarkable address your own! Parking available for purchase. Photos of model unit.
- Type:
- Single Family
- Sq.Ft.:
- 1,372
- Status:
- Active
- Beds:
- 4
- Lot size:
- 0.05 Acres
- Year built:
- 1947
- Baths:
- 3.00
- MLS#:
- DCDC2139746
- Subdivision:
- Takoma
ADDITIONAL INFORMATION
Check potential with additional sq/ft. home on same block sold for $900K+ checkout survey showing back parking. You will fine sophistication and classic charm at 103 Sheridan NE, a stunningly renovated brick single-family home in a tranquil Washington DC neighborhood. This property extends over four beautifully finished levels, offering a unique combination of style, comfort, and functionality. At the heart of this home are three cozy bedrooms and two exquisitely remodeled full bathrooms. The versatility of the fourth level stands out, serving either as an additional bedroom or a home office, ideal for those seeking extra space for work or relaxation. The recent renovations are evident throughout, from the brand-new roof to the modernized kitchen and refreshed bathrooms. The kitchen is a masterpiece of design and practicality, boasting sleek stainless steel appliances and elegant quartz countertops. Hardwood floors, recently refinished, add warmth and character to the main and upper levels. The lower level of the home introduces a creative bedroom layout, complete with stylish barn doors, alongside an extra space that can be utilized as an office. This level also provides direct access to the inviting backyard, blending indoor luxury with outdoor serenity. One of the most coveted features of this home is the private parking available in the backyard, a luxury in the bustling city environment. The generously sized backyard itself invites peaceful outdoor living and entertainment possibilities. 103 Sheridan NE is not just a house; it's a haven of upscale living in the midst of Washington DC. It offers an exceptional living experience, where every detail is crafted for elegance and comfort, making it the perfect urban retreat.
- Type:
- Single Family
- Sq.Ft.:
- 494
- Status:
- Active
- Beds:
- 1
- Year built:
- 1938
- Baths:
- 1.00
- MLS#:
- DCDC2137094
- Subdivision:
- Brightwood
ADDITIONAL INFORMATION
Discover the perfect blend of style and comfort in this modern 1-bedroom condo. Boasting 3 exposures, this unit is filled with natural light that highlights the premium hardwood floors, crown molding, and recessed lights. This is a Great Home for a First-time Buyer in a Small Boutique Condo. The chef-inspired kitchen is equipped with stainless steel appliances, granite counters, and maple cabinets, perfect for whipping up delicious meals. Unwind after a long day in the luxurious whirlpool tub. Additional features include a convenient in-unit washer and dryer, built-ins, and an organized walk-in closet, providing ample storage for your belongings. Designated parking space available, for sale. Located near bus routes, the Walmart Super Center, and Missouri/Military/Georgia Avenues, you'll have easy access to everything you need. The Takoma Metro Station is just a 15-minute walk away, offering a stress-free commute. With a WalkScore of 91, this unit is a "Walker's Paradise," with nearby parks, restaurants, and shops just waiting to be explored. Don't miss out on this opportunity to call this stunning condo your new home. Contact us today to schedule a viewing!
$1,199,000
4125 7TH Street NW Washington, DC 20011
- Type:
- Single Family
- Sq.Ft.:
- 2,132
- Status:
- Active
- Beds:
- 4
- Lot size:
- 0.03 Acres
- Year built:
- 1912
- Baths:
- 4.00
- MLS#:
- DCDC2138368
- Subdivision:
- Petworth
ADDITIONAL INFORMATION
Additional renovations in 2023 (new kitchen in in-law suite and separate washer/dryer for main house). Loads of space, spread out all over this 4-level, 4-bedroom, 3.5 bathroom home. Meticulously renovated this year without losing the historical charm, while adding modern features like solar panels that lower your electric bill. Huge fully-updated kitchen with stainless steel appliances, a dining room and a living room are on an open first floor. A private loft office is above the master bedroom. Secure, private parking spaces. Owner has added raised flower beds. A basement suite has its own kitchen and washer/dryer and can be used for guests, a rec room or music room, or a rental in-law suite. One block to hot spots on Upshur like Cinder BBQ, Timber Pizza, and Lulubelle Sweets and only a few blocks to the Petworth Metro, new neighborhood playground, and Petworth Library.
- Type:
- Single Family
- Sq.Ft.:
- 1,855
- Status:
- Active
- Beds:
- 3
- Lot size:
- 0.16 Acres
- Year built:
- 1938
- Baths:
- 2.00
- MLS#:
- DCDC2133170
- Subdivision:
- Manor Park
ADDITIONAL INFORMATION
Detached home in DC for $750K! Enjoy the convenience of being in the city, with the more living space and a spacious relaxing backyard. Newly renovated kitchen with updated cabinets, white quartz counters, new LVP flooring and stainless appliances. The home has been freshly painted a welcoming neutral color. The living room is large enough to entertain easily, leading right into the kitchen and back porch, perfect for relaxing or entertaining. Add a touch of luxury to daily life, modernized bathrooms have elegant ceramic and stone finishes. There is also a huge park-like backyard with a new cedar fence, custom shed, and welcoming fire pit â the ultimate retreat from city life. Located near local breweries and close to metro stations, this home has been meticulously upgraded to offer you both worlds. Make this your own slice of paradise in the heart of the city by scheduling a viewing today!
- Type:
- Single Family
- Sq.Ft.:
- 1,457
- Status:
- Active
- Beds:
- 3
- Lot size:
- 0.04 Acres
- Year built:
- 1937
- Baths:
- 4.00
- MLS#:
- DCDC2138612
- Subdivision:
- Petworth
ADDITIONAL INFORMATION
Welcome to this elegant and modern home located at 5217 New Hampshire Avenue Northwest, Washington, DC. This stunning residence boasts 3 bedrooms, 3.5 bathrooms, and spans across 2283 square feet. As you step inside, the nine-foot ceilings and crown molding create a sense of grandeur, while recessed LED lighting throughout illuminates the space with a warm and inviting glow. The open-concept living and dining area seamlessly flow into the gourmet kitchen, equipped with stainless steel appliances, quartz countertops, an oversized farmers sink, and gorgeous brass hardware that adds both warmth and class to the heart of the home. The upper level hosts the tranquil bedrooms, including the luxurious primary suite with an en-suite bathroom. Each bedroom is equipped with Bluetooth-enabled speakers, providing a harmonious blend of modern technology and timeless comfort. Step outside to the deck, a serene retreat ideal for enjoying the outdoors and hosting gatherings. The rear of the property features a private backyard, offering a peaceful oasis within the city. The lower level presents a versatile space, complete with a cozy fireplace, ideal for a den or entertainment area. Additionally, the basement includes a convenient full bathroom, adding flexibility to the living space. This home also provides the convenience of off-street secured parking, ensuring peace of mind and ease of access. The parking space is not just convenient but also future-ready, equipped with a 60-amp EV power source, offering a seamless transition to electric vehicle ownership. The front porch adds charm and a welcoming touch to the exterior, creating a perfect spot for morning coffee or evening relaxation. This home is turnkey and ready for you, with a new roof, new windows, new doors, new everything ensuring peace of mind and efficiency for years to come. Don't miss the opportunity to make this sophisticated residence your own. Schedule a showing today and experience the allure of 5217 New Hampshire Avenue Northwest.
$1,095,000
4522 4TH Street NW Washington, DC 20011
- Type:
- Single Family
- Sq.Ft.:
- 1,878
- Status:
- Active
- Beds:
- 4
- Lot size:
- 0.04 Acres
- Year built:
- 1924
- Baths:
- 4.00
- MLS#:
- DCDC2131574
- Subdivision:
- Petworth
ADDITIONAL INFORMATION
Completely Renovated from Top to Bottom! This magnificent 3-level Petworth home features 4 bedrooms, 3.5 bathrooms, a fully finished basement and an extra large custom Double Deck. A concrete parking pad provides private parking spaces for 2 cars. Home offers exceptional, open concept living with over 2,000 sf of inside living space. Beautiful, engineered hardwood floors. The inviting front patio beckons you to sit and enjoy the scenery all season long. Inside, a gorgeous custom stairway features elegant double wood borders, a modern electric fireplace, dramatic custom ceilings with plentiful recessed lights, and custom checkered wood beams on the kitchen and dining room. The main level boasts a chic modern gourmet kitchen with marble counters, stainless steel Kitchen Aid appliances with extra large refrigerator, custom backspace, designer light fixtures, and a dramatic custom center island with bar overhang. The inviting sunroom and back deck are visible from the front of the home. Enjoy outside dining from the main level deck that overlooks a separate private green space. Upstairs, the spacious master suite features plenty of closet space, recessed lighting, 9.5 foot tall ceilings, and a private en suite bath. Sun-filled windows light up the additional two large bedrooms. A spacious finished basement features a 4th bedroom, full bathroom, washer and dryer, utility room and rear exit to the backyard, parking pad and double deck. This fabulous home is within walking distance to green spaces and parks, the Petworth public library, and many food and dining options. Public transportation options include major bus routes, bike share, and metro (less than 1 mile. ) and a 15 min walk to great restaurants & Metro.
$1,275,000
5703 14TH Street NW Washington, DC 20011
- Type:
- Single Family
- Sq.Ft.:
- 3,405
- Status:
- Active
- Beds:
- 7
- Lot size:
- 0.12 Acres
- Year built:
- 1920
- Baths:
- 5.00
- MLS#:
- DCDC2136042
- Subdivision:
- 16TH Street Heights
ADDITIONAL INFORMATION
Spectacular 7 bedroom, 4 and 1 half bathroom home located in 16th Street Heights. This beauty has a formal foyer area, an open floorplan, a living room with a fireplace, large eat-in kitchen, a family room with French doors that lead to a fresh brand new deck. Each floor is flooded with natural light. The basement is fully finished and it has two bedrooms, a full bathroom and lots of living space. The master bedroom is large and has a master bathroom, and a walk-in closet. The front porch stretches across the front of the house. There is off street parking in the back. Rock Creek Park is nearby, tons of stores and restaurants, close to the new Whole Foods on Georgia Avenue. There are so many wonderful features about this house, you must come and see it!
- Type:
- Twin Home
- Sq.Ft.:
- 2,397
- Status:
- Active
- Beds:
- 3
- Lot size:
- 0.06 Acres
- Year built:
- 1936
- Baths:
- 4.00
- MLS#:
- DCDC2139096
- Subdivision:
- Brightwood
ADDITIONAL INFORMATION
A Terrific Investment in Brightwood/Manor Park! Claim this 3-level 3 bedroom, 2 full baths, 2 half bath home with Garage Parking as your new home or redevelop it. This Classic semi-detached home features nearly 2,400 sqft of potential space which is ideal for savvy investors or buyers seeking their dream home. Enjoy fun activities nearby at The Fillmore Silver Spring, Takoma Park Farmers Market, Takoma Recreation and Aquatic Center as well as the development surrounding the old Walter Reed Site - groceries, coffee, and entertainment. Whole Foods and the Walmart Supercenter are less than 10 minutes from the home! Takoma Wellness Center, Children's National Hospital, Georgetown University Hospital, and Holy Cross Hospital are nearby. SOLD AS-IS
$1,399,000
1368 Randolph Street NW Washington, DC 20011
- Type:
- Single Family
- Sq.Ft.:
- 2,571
- Status:
- Active
- Beds:
- 5
- Lot size:
- 0.05 Acres
- Year built:
- 1920
- Baths:
- 4.00
- MLS#:
- DCDC2139044
- Subdivision:
- Columbia Heights
ADDITIONAL INFORMATION
Welcome to your dream home. This stunning completely renovated 5-bed, 3.5-bath home is flooded with natural light and boasting an inviting open floor plan. Ideal for entertaining, this gem features wide oak wood floors, a built-in Bluetooth audio system, and recessed lighting throughout. The kitchen is a chef's delight with premium quartz stone countertops, enhanced double floor to ceiling cabinets, upgraded stainless steel appliances including 36â six burner gas stove, chimney hood, pot filler, double oven with convection microwave, and a spacious island with a waterfall edge. Luxurious marble baths with designer finishes. The primary bedroom is a retreat with walk-in closets and a custom-built spiral staircase leading to a light-filled office space. The primary bath is a spa-like oasis with a standalone designer tub, dual sink vanity, and a walk-in shower. The lower level offers family room for entertaining with 2 bedrooms,1 bath, wet bar, built-in microwave, wine-fridge, rear entrance, and patio. This home has laundry on upper and lower levels. All systems in this home are new: plumbing, electrical, dual zoned Carrier HVAC systems, and upgraded tankless water heater. The temperature is zoned and controlled by NEST thermostat on all levels. Enjoy a private landscaped yard with dual large decks and 2-car secured parking with a roll-up garage door. Conveniently situated in close proximity to Rock Creek Park, public transportation with easy access to the amenities of Columbia Heights, Petworth, and 16th Street Heights and Mount Pleasant.
- Type:
- Single Family
- Sq.Ft.:
- 2,084
- Status:
- Active
- Beds:
- 6
- Lot size:
- 0.04 Acres
- Year built:
- 1922
- Baths:
- 3.00
- MLS#:
- DCDC2138990
- Subdivision:
- Petworth
ADDITIONAL INFORMATION
HIGHEST & BEST: Buyer's highest and best offer has been requested. Offer must be submitted by 5/9/2024 11:59:00 PM Mountain Time***************** Home features expanded upper levels that enlarged the Kitchen and added a full rear porch with full Washer & Dryer hookup. Additional W/D hook up in the basement. Partially updated Kitchen and Full Baths. Wood floors on both upper levels and two LARGE Bedrooms. Great Location only one block west of Georgia Avenue and two block East of Sheridan Circle.**** Walking distance to numerous Gourmet Restaurants. âAll offers must be submitted by the buyerâs agent using the online offer management system. Access the system via the link below. A technology fee will apply to the buyerâs broker upon consummation of a sale.â Offer link to property: VIA AGENT ONLY
- Type:
- Townhouse
- Sq.Ft.:
- 1,152
- Status:
- Active
- Beds:
- 4
- Lot size:
- 0.03 Acres
- Year built:
- 1929
- Baths:
- 4.00
- MLS#:
- DCDC2139026
- Subdivision:
- Petworth
ADDITIONAL INFORMATION
The entire home has undergone a top-to-bottom renovation, ensuring a modern and updated living space. The layout and features of the home make it well-suited for hosting gatherings and events. Hardwood flooring adds a touch of elegance and is easy to maintain. Inviting front porch, huge living room. The kitchen is a focal point, featuring shaker cabinets, quartz countertops, and an Italian backsplash. . A deck off the kitchen offers a space for outdoor grilling and relaxation. Primary bedroom is spacious, and it includes an en suite primary bath for added convenience and luxury. The finished recreation room has high ceilings, providing a great space for entertainment. Full bath and an additional bedroom in the rec room make it versatile. A wine fridge and wet bar add a touch of sophistication, enhancing the home's entertainment value. With a separate entrance, the setup seems ideal for a rental unit, providing potential income. The finished rec room with a bedroom and full bath enhances its rental appeal. Brand new garage door , adding another valuable feature. Ample parking space for three cars ensures convenience for residents and guests. Everything is brand new come check it out!
- Type:
- Single Family
- Sq.Ft.:
- 559
- Status:
- Active
- Beds:
- 1
- Year built:
- 2017
- Baths:
- 1.00
- MLS#:
- DCDC2138944
- Subdivision:
- Petworth
ADDITIONAL INFORMATION
Welcome to this modern 1 bedroom, 1 bathroom with a Private Patio and Community Rooftop in the heart of Petworth. This beautifully appointed condo features an open floor plan that is great for entertaining. Upon entry, you are greeted by beautiful wood-like porcelain tile floors, high ceilings, and recessed lighting. The large picture window and patio door provide natural light. Come home to your chefâs kitchen which features plenty of cabinetry, quartz countertops, stainless steel appliances, gas cooking, and tiled backsplash. Garden, sip your morning coffee, or have dinners al fresco on your private patio. In-unit washer and dryer make everyday living a breeze. The Montage South is a pet friendly building featuring a rooftop deck providing expansive city views while enjoying the rooftop seating. Waiting just outside the door, is one of Washington, DC's most vibrant neighborhoods - Petworth. This is the perfect location with an eclectic mix of dining including local favs such as Timber Pizza and Honeymoon Chicken, retail, and entertainment options surrounding you. Spend your free time enjoying local shops and festivals, markets and groceries, dining on Upshur Street, or enjoying the scenery of nearby Rock Creek Park. Commuters will appreciate being steps from Metrobus and Petworth Metro with easy access to downtown. Everything you need in DC living. Sqft per appraisal.
- Type:
- Single Family
- Sq.Ft.:
- 820
- Status:
- Active
- Beds:
- 2
- Year built:
- 2024
- Baths:
- 2.00
- MLS#:
- DCDC2138914
- Subdivision:
- Columbia Heights
ADDITIONAL INFORMATION
C of O in hand and ready for immediate occupancy! Ask about $7500 incentive for using preferred lender! VA Approved! Welcome to Dahlia on Fourteenth â a boutique new construction building boasting 17 exquisite one and two bedroom residences -- starting in the low $300,000s -with low condo fees! Each unit offers a harmonious blend of style and functionality with premium rotary natural birch wood entry doors in a dark walnut finish, white oak engineered hardwood floors, and enhanced soundproofing with ¾â gypcrete poured over ¼â sound mat. Elevate your culinary skills in the gourmet kitchens - complete with dual tone cabinets, a suite of Samsung appliances and sleek quartz countertops. Floor to ceiling Anderson windows flood the units in natural light and offer sweeping cityscape views. The sophisticated bathrooms offer Porcelanosa accent wall tiles and Delta plumbing fixtures. To round out the conveniences of modern living, each residence is equipped with Nest thermostats and in-unit intercom panels. Select units offer an integrated sound system and private outdoor spaces. Steps away from your doorstep, immerse yourself in the natural beauty of Rock Creek Park and discover a plethora of local restaurants, bars, and dives that cater to every palate and preference. Don't miss the opportunity to call this remarkable address your own! Parking available for purchase.
- Type:
- Townhouse
- Sq.Ft.:
- 2,268
- Status:
- Active
- Beds:
- 3
- Lot size:
- 0.03 Acres
- Year built:
- 2014
- Baths:
- 4.00
- MLS#:
- DCDC2138070
- Subdivision:
- Takoma
ADDITIONAL INFORMATION
OPEN HOUSE SAT 4/27: 12-3pm & SUN 4/28 : 12-3pm Welcome to the Hampshire, a meticulously maintained luxury community situated at an amazing location with quick access to Capitol Hill and downtown D.C. It is also just a short hop to great shopping, restaurants and all that the city has to offer! This stunning all brick end unit is a dream come true! As you enter the front door, you are greeted by an open concept Living/Dining/Kitchen space, You will be amazed by the ample cabinets, huge granite kitchen island, two gigantic pantry closets, high ceilings and gleaming hardwood floors throughout the main floor. The main living space opens to a balcony where you can grill or simply relax with a cup of morning coffee. Recently built in 2014, this expansive four level home has everything a homeowner would want. It has two ensuite bedrooms on the second level, accompanied by laundry appliances and a linen closet. On the top level, there is an additional guest suite, great sized bedroom plus lounge, a full bath, a wet bar and a panoramic city view from the massive roof top deck. Here, you will be pleasantly surprised by a two-sided fireplace for entertaining family and friends. And letâs not forget the finished lower level, which can be used as a playroom, office, home gym, or as a fourth bedroom. The lower level leads to the attached garage with enclosed parking for one car and a paved driveway for additional outdoor parking. This fantastic and rarely available home is not to be missed!
© BRIGHT, All Rights Reserved - The data relating to real estate for sale on this website appears in part through the BRIGHT Internet Data Exchange program, a voluntary cooperative exchange of property listing data between licensed real estate brokerage firms in which Xome Inc. participates, and is provided by BRIGHT through a licensing agreement. Some real estate firms do not participate in IDX and their listings do not appear on this website. Some properties listed with participating firms do not appear on this website at the request of the seller. The information provided by this website is for the personal, non-commercial use of consumers and may not be used for any purpose other than to identify prospective properties consumers may be interested in purchasing. Some properties which appear for sale on this website may no longer be available because they are under contract, have Closed or are no longer being offered for sale. Home sale information is not to be construed as an appraisal and may not be used as such for any purpose. BRIGHT MLS is a provider of home sale information and has compiled content from various sources. Some properties represented may not have actually sold due to reporting errors.
Washington Real Estate
The median home value in Washington, DC is $597,900. This is higher than the county median home value of $589,800. The national median home value is $219,700. The average price of homes sold in Washington, DC is $597,900. Approximately 37.58% of Washington homes are owned, compared to 52.63% rented, while 9.79% are vacant. Washington real estate listings include condos, townhomes, and single family homes for sale. Commercial properties are also available. If you see a property you’re interested in, contact a Washington real estate agent to arrange a tour today!
Washington, District of Columbia 20011 has a population of 672,391. Washington 20011 is more family-centric than the surrounding county with 23.68% of the households containing married families with children. The county average for households married with children is 23.67%.
The median household income in Washington, District of Columbia 20011 is $77,649. The median household income for the surrounding county is $77,649 compared to the national median of $57,652. The median age of people living in Washington 20011 is 33.9 years.
Washington Weather
The average high temperature in July is 88.8 degrees, with an average low temperature in January of 27.5 degrees. The average rainfall is approximately 43.5 inches per year, with 13.3 inches of snow per year.
