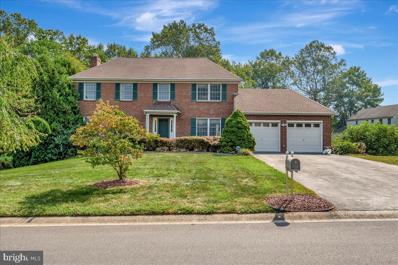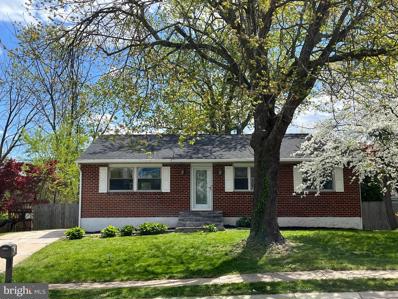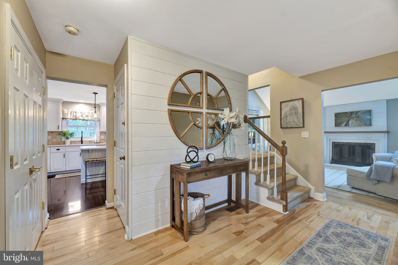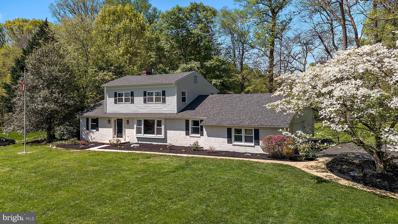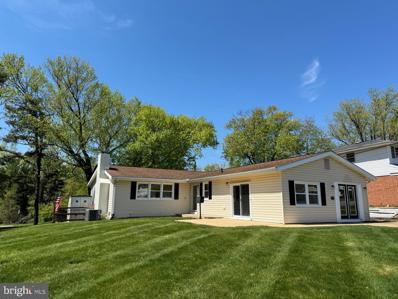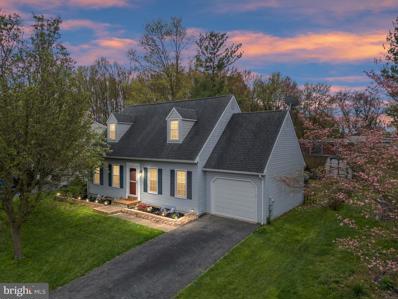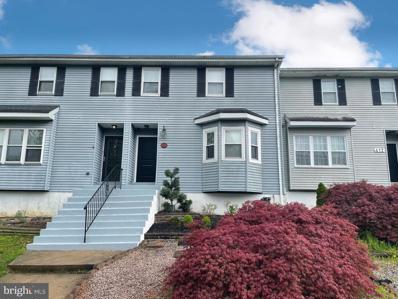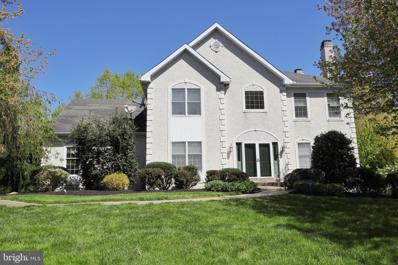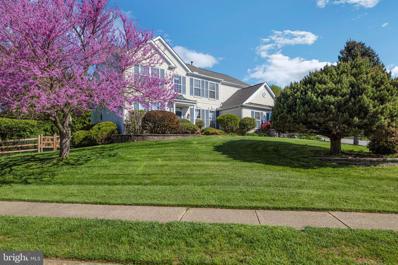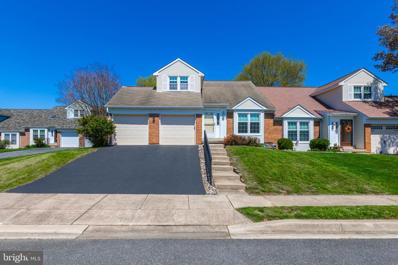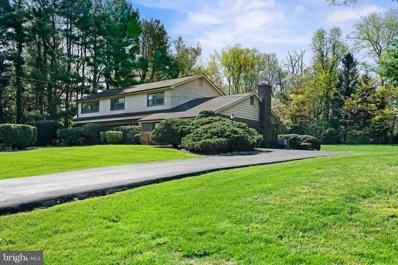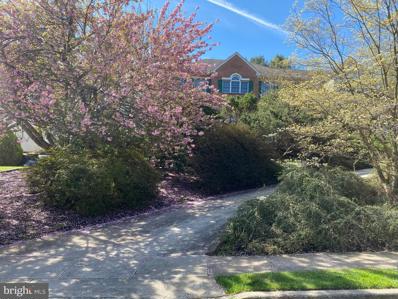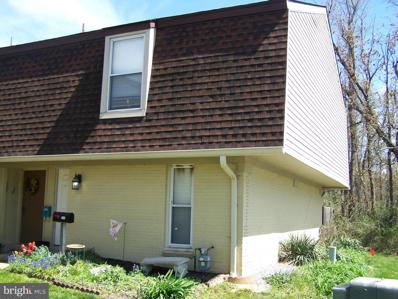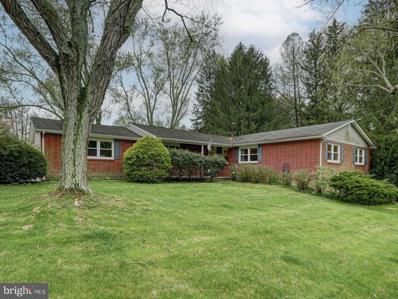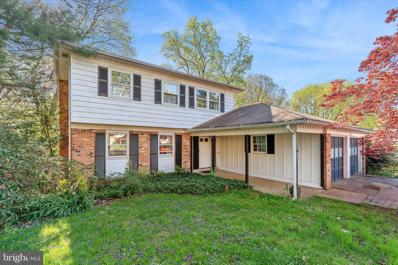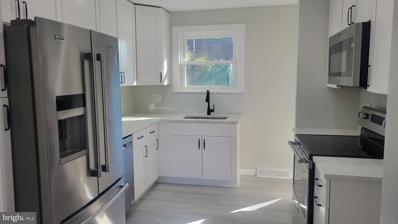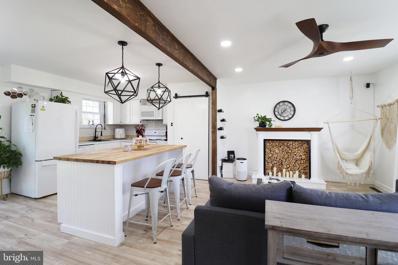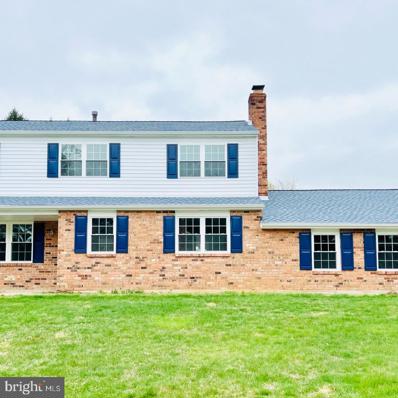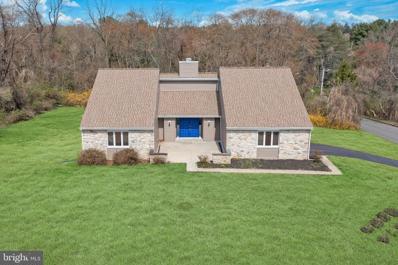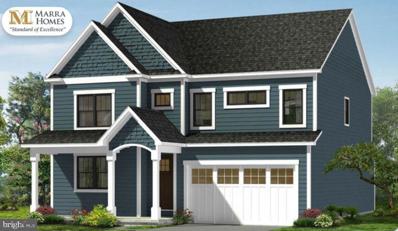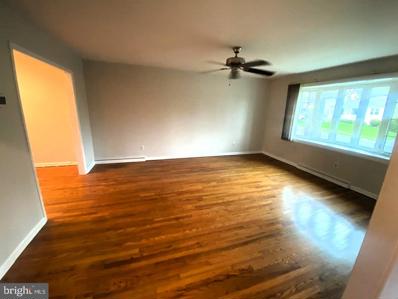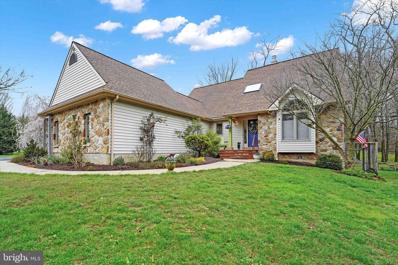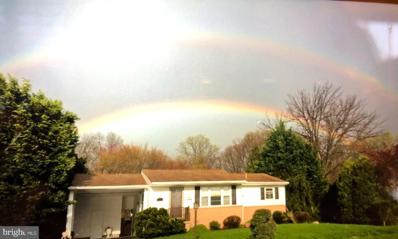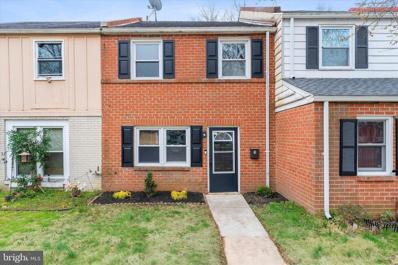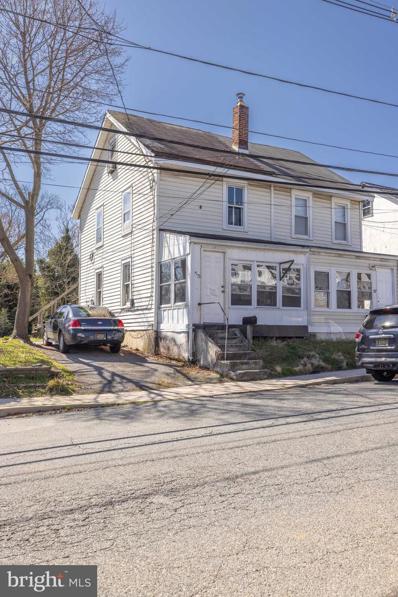Newark DE Homes for Sale
$660,000
4 Gibbs Lane Newark, DE 19711
- Type:
- Single Family
- Sq.Ft.:
- 3,837
- Status:
- NEW LISTING
- Beds:
- 4
- Lot size:
- 0.5 Acres
- Year built:
- 1989
- Baths:
- 4.00
- MLS#:
- DENC2060184
- Subdivision:
- Beech Hill
ADDITIONAL INFORMATION
Beautiful brick front colonial house situated in highly desirable Beech Hill community. This 4 bedroom/ 3 bathrooms home is well maintained and has been continuously upgraded by the owner, including 2024 NEW master full bath, fully finished basement with bathroom; replaced deck in 2017; kitchen hardwood floor installed 2017; roof replaced in 2015; new 1st floor half bath installed in 2018; water heater replacement in 2016. When you enter the home, you will find the spacious foyer entry and hardwood flooring leading to the formal living space and the dining room. The bright kitchen features hardwood floor, stainless appliances, a center island, along with plenty of storage for all your culinary needs. Right off the family room, is a bonus sunroom, with so much natural light to be enjoyed for the full seasons. The separated breakfast area, main level office and laundry complete the main level. On the second floor, you will find 4 spacious bedrooms - the primary suite with its own bath. You will be stunned with the finished walk out basement, it features: the shining ceramic floor, two sliding doors to the yards, an extra bedroom with the full bath, recreation area and extra storage space with full natural light. This is the perfect place to relax and entertain. The deck overlooks the scenic backyard, you will love to be there with your family and friends! It is conveniently located to markets, shopping center and restaurants, and minutes away to the Hockessin Athlete Club. Hurry this one will not stay long!
$385,000
14 Cornwall Drive Newark, DE 19711
- Type:
- Single Family
- Sq.Ft.:
- 2,350
- Status:
- NEW LISTING
- Beds:
- 4
- Lot size:
- 0.22 Acres
- Year built:
- 1972
- Baths:
- 2.00
- MLS#:
- DENC2060166
- Subdivision:
- Devon Place
ADDITIONAL INFORMATION
A must see to believe property located in the city limits of Downtown Newark. Convenient to Shopping, Dining, RT 4, 279, 95, Main St and Close to U of D. First thing you'll notice is the brand new roof and Gutters to take the worry and expense off you. This is a lovely Ranch home with plenty of space to grow. Walk into a well lit Hallway and your eyes will be drawn to the custom Kitchen with Granite Countertops, Beautiful Raised panel Cabinets in a soft buttercream finish and Stainless steel appliances with a Automatic Sensor Faucet. A nice sized living room to your left and separate dining room for gatherings. The home has a light and airy feel about it. Laminate floors in the all the common rooms and new Carpet on the stairs and 3 bedrooms. An updated full bath rounds out the main floor. The finished basement is as Large as the main floor and features 3 More rooms and the Laundry. One room was used as an additional bedroom. Vinyl flooring throughout with a full bath that features a Spa /Rain Shower fixture with plenty of jets to relax you. A custom deck with Grilling area and large fenced in backyard make this the ideal place for entertaining. New Water Heater in 2016, Deck 2019, Kitchen Remolded / Laminate floors 2020, New AC/Heater, Updated 200 Amp Electric Panel and New Dryer 2022, New Washer 2023, New Dishwasher, Carpet, Roof & Gutters 2024 You don't want to miss this one! Home, Shed and Appliances to be Sold "As-Is" Seller will make no additional repairs.
$595,000
37 Renee Lane Newark, DE 19711
- Type:
- Single Family
- Sq.Ft.:
- 2,675
- Status:
- NEW LISTING
- Beds:
- 4
- Lot size:
- 0.59 Acres
- Year built:
- 1987
- Baths:
- 3.00
- MLS#:
- DENC2059996
- Subdivision:
- Chestnut Valley
ADDITIONAL INFORMATION
Gorgeous 4BR, 3B Ann Capron designed colonial boasts designer features custom features and quality appointments throughout! Entering the center hall you will be greeted by gleaming hardwoods throughout the main level. The open and bright living & dining rooms boasts maple floors, custom moldings, pocket doors and recessed lighting. At the heart of this home is a designer white kitchen with granite counters, tumble marble backsplash, center island and contrasting hardwoods. The dramatic family room features vaulted ceilings, skylights, recessed lighting and a wood burning fireplace. In addition, there is an enlarged mudroom w/custom cabinetry leading to the two-car garage.The second story is comprised of a gracious master bedroom with a customized bathroom and stairs to a loft which could sever as an office or craft room. There are three additional good sized bedrooms, third full bath and the laundry. Outdoor entertaining will be a joy in the screen porch and large patio with a grilling station, fire pit and lounging area overlooking a beautiful back yard. Added, features include a detached studio/workshop with electric, solar panels (owned) and a shed. Situated at the end of a cult sac on a premium .59 acre well landscaped lot. Located in the Red Clay Consolidated School District and in the North Star Feeder pattern. This house is an absolute standout in this price range!
$649,900
231 Mercury Road Newark, DE 19711
- Type:
- Single Family
- Sq.Ft.:
- 3,000
- Status:
- NEW LISTING
- Beds:
- 4
- Lot size:
- 0.67 Acres
- Year built:
- 1968
- Baths:
- 3.00
- MLS#:
- DENC2060214
- Subdivision:
- North Star
ADDITIONAL INFORMATION
Beautifully renovated, four-bedroom colonial home on a private lot in the sought after community of North Star. Arrive to a "house on a hill" with new siding, new replacement windows, a new driveway, professional landscaping and there's even a flag pole. Enter a center hallway to slate flooring and into the main living space with a lot of natural light and gorgeous original hardwood floors that are consistent throughout the home. The main floor has great flow with wide entryways to each room. Kitchen improvements include: new wood cabinetry, quartz counter tops, new stainless steel appliances, a breakfast bar, new fixtures and new hardware. A large eat-in space features a sitting area, a brick fireplace and a large slider to a screened back porch. The primary bedroom is on the main level with vaulted ceilings, a walk-in closet and a gorgeous custom bath. The upper level has three spacious bedrooms with good closet space and a roomy remodeled full bathroom in the hallway. The lower level offers a huge added living space with high ceilings and new neutral carpet. A new roof was installed in 2022, a new septic tank in 2022 and recent updates have been made to the HVAC system. All of this in one of Delaware's best school feeder patterns. Welcome Home.
$399,900
176 Rockrose Drive Newark, DE 19711
- Type:
- Single Family
- Sq.Ft.:
- 1,820
- Status:
- NEW LISTING
- Beds:
- 4
- Lot size:
- 0.2 Acres
- Year built:
- 1960
- Baths:
- 2.00
- MLS#:
- DENC2060088
- Subdivision:
- Meadowood
ADDITIONAL INFORMATION
Rare opportunity to own a stunning 4 bed, 1-1/2 bath home in the heart of Meadowood. A terrific looking home in a well-established community, this handsome 4 Bed, 1-1/2 Bath oversized Ranch home is large and idea for entertaining. Traditional in style, with over 1800 square feet of living space on one level for you to explore. From the moment you enter this beauty, you will delight in the newly refinished hardwood flooring and freshly painted neutral-toned walls. Again, your gaze will be drawn to the updated lighting fixtures and the crisp trim found throughout. Your dream kitchen awaits! The bounty of delightful features includes quartz countertops, top of the line appliances and new shaker cabinets. The four bedrooms and updated one and a half baths continue the theme of this move in ready home, yet there's still more! The master bedroom is enormous with two closets. There is also plenty of storage adjacent to your partially finished basement. Roof, and HVAC system were all recently replaced. This property is a great corner lot that backs to open space. The proximity to shopping is an additional reason to make this your new home. Do not wait to schedule your showing, this property will not last!
$345,000
34 Sentry Lane Newark, DE 19711
- Type:
- Single Family
- Sq.Ft.:
- 1,850
- Status:
- NEW LISTING
- Beds:
- 3
- Lot size:
- 0.16 Acres
- Year built:
- 1990
- Baths:
- 2.00
- MLS#:
- DENC2059986
- Subdivision:
- Lexington Square
ADDITIONAL INFORMATION
Discover the charm and comfort of this 3-bedroom, 2-bath Cape Cod, quietly tucked away at the end of a serene cul-de-sac. Built in 1990 and spanning nearly 1,800 square feet, this home blends timeless style with modern conveniences, all within a stone's throw from essential amenities. As you step inside, you'll be greeted by freshly updated interiors, and bright natural light shining through the dining room and living room windows. The first floor allows for easy entertaining, especially with the outdoor patio just a step or two away from the kitchen and living room. Downstairs the house features a cozy office or entertainment area in the basement, perfect for movie nights or a quiet workspace. The living room's exposed brick accent wall adds a dash of rustic elegance, setting a warm, inviting tone. The real gem is the beautiful screened-in patio, complete with a ceiling fan and festive string lights, extending to an additional deck that beckons for outdoor gatherings or quiet morning coffees. Location is just as appealing as the home itself, with quick access to I-95, Christiana Mall, Christiana Hospital, and downtown Newarkâs vibrant shops and dining options. Despite its convenient location, the neighborhood remains peaceful and family-friendly. With its classic charm, thoughtful updates, and a perfect blend of indoor and outdoor living spaces, this home is ideal for anyone looking for a blend of tranquility and convenience in Newark.
$325,000
414 3RD Street Newark, DE 19711
- Type:
- Single Family
- Sq.Ft.:
- 1,650
- Status:
- NEW LISTING
- Beds:
- 3
- Lot size:
- 0.05 Acres
- Year built:
- 1984
- Baths:
- 3.00
- MLS#:
- DENC2059858
- Subdivision:
- Green Valley
ADDITIONAL INFORMATION
Welcome to this charming townhouse nestled in the heart of Green Valley, offering a perfect blend of comfort and convenience. Upon entering, you are greeted by a spacious foyer adorned with a convenient coat closet, leading you into the main living areas. The dining room boasts an abundance of natural light pouring in through a large bay window, creating a welcoming ambiance for gatherings and meals. The updated kitchen is a chef's delight, featuring beautiful cabinets and gleaming stainless steel appliances, promising both style and functionality. Adjacent to the kitchen, the main living area provides ample space for relaxation, boasting fresh carpeting and two sets of sliding glass doors leading to the expansive screened-in porch. Step outside and indulge in the tranquility of outdoor living, surrounded by lush greenery and ample space for entertainment. Ascending to the upper level, hardwood floors guide you to the serene retreats of the bedrooms. The primary bedroom is a sanctuary of comfort, offering a generous layout, a walk-in closet, and two large windows bathing the space in natural light. Double doors unveil the luxurious primary bathroom, featuring an oversized vanity and a walk-in shower, perfect for unwinding after a long day. Two guest rooms await, each offering its own unique charm. The first boasts delightful wallpaper and an oversized closet, while the second features built-in shelving and a cozy window seat, providing versatile spaces for guests or personal use. Completing this level, a convenient laundry room and ample storage closets cater to your organizational needs. Descend to the finished basement, where plush carpeting sets the stage for a spacious living area, ideal for relaxation or entertainment. Ample storage space ensures clutter-free living, while a walkout provides easy access to the one-car garage, adding to the convenience of daily living. Don't miss the opportunity to make this exceptional townhouse your new home, where comfort, style, and convenience converge in perfect harmony. Schedule your showing today and experience the epitome of Green Valley living.
$669,900
3 W Periwinkle Lane Newark, DE 19711
- Type:
- Single Family
- Sq.Ft.:
- 4,350
- Status:
- NEW LISTING
- Beds:
- 4
- Lot size:
- 0.59 Acres
- Year built:
- 1994
- Baths:
- 4.00
- MLS#:
- DENC2059632
- Subdivision:
- Hitchens Farm
ADDITIONAL INFORMATION
Welcome to 3 W Periwinkle Ln, where luxury living meets natural beauty in the esteemed Hitchens Farms community of Newark, DE. This stunning 4-bedroom, 4-bathroom builder's model spans an impressive 4350 square feet of meticulously designed space, situated on a picturesque .59-acre lot overlooking the serene community pond. Step inside to discover a wealth of upgrades and amenities throughout this meticulously maintained home. Built in 1994, it exudes timeless charm and modern convenience, with two gas fireplaces creating a warm and inviting atmosphere. Entertain with ease in the expansive finished basement, featuring a wet bar and ample space for a pool table, all seamlessly connected to the outdoor oasis. Relax and unwind in the hot tub, gather around the firepit area, or enjoy the tranquil views from the veranda, all surrounded by lush landscaping including a carefully crafted garden with 15 tons of imported compost-rich soil, making homegrown vegetables a breeze. Hardwood floors grace the entire second floor, adding warmth and elegance to the living spaces. The rear deck provides easy access to the yard and leads into the chef-inspired kitchen, boasting brand new luxury vinyl plank flooring, one-of-a-kind artisan-crafted concrete countertops, and upgraded appliances including a massive 500cfm range hood and pot filler at the cooktop. Water enthusiasts will appreciate the upgraded water filter and UV light treatment, ensuring the highest quality water throughout the home. The owner's suite offers a luxurious retreat, complete with a garden tub, stand-up shower, and a sprawling walk-in closet with custom shelving and organization systems. Convenience meets functionality with a three-car side-load garage providing ample space for vehicles and storage, with direct access to the laundry room for added ease. While the home's roof has been recently inspected and currently has no active leaks, it is nearing the end of its lifespan, presenting an opportunity for the new owner to customize and enhance this already exceptional property. Experience the epitome of luxury living at 3 W Periwinkle Lnâwhere every detail has been thoughtfully curated to provide the ultimate in comfort, style, and sophistication. Schedule your private tour today and make this dream home your reality!
$768,000
241 Goldfinch Turn Newark, DE 19711
- Type:
- Single Family
- Sq.Ft.:
- 3,951
- Status:
- NEW LISTING
- Beds:
- 4
- Lot size:
- 0.39 Acres
- Year built:
- 1997
- Baths:
- 4.00
- MLS#:
- DENC2059788
- Subdivision:
- Middle Run Crossin
ADDITIONAL INFORMATION
Showings begin Saturday at 1pm with Open House! With 4 bedrooms and 3.5 baths spread over nearly 4,000 square feet, this home provides ample room for comfortable living and entertaining. Nestled in the established community of Middle Run Crossing, bordered by the picturesque White Clay State Park, residents enjoy access to a plethora of outdoor activities, including walking, hiking, and biking trails. From the moment you enter the grand 2-story foyer, you'll be struck by the impeccable craftsmanship and attention to detail. The formal living room and dining room provide a sophisticated backdrop for hosting guests, while the family room with its soaring ceiling and gas fireplace offers a cozy retreat. Whether you need a private home office overlooking the lush backyard or a spacious finished basement complete with a built-in bar and full bath, this home effortlessly accommodates your lifestyle needs. Step outside to your own private paradise featuring a built-in pool, surrounded by meticulous landscaping and hardscaping. Upgrades such as new fencing, a new pool pump and filter, and non-slip concrete decking enhance both the aesthetics and functionality of the outdoor space. No detail has been spared in the recent updates, which include a remodeled kitchen with new appliances, completely renovated bathrooms, new flooring throughout the second floor, and custom additions like shelving in the pantry and main bedroom walk-in closet. With new HVAC and roof installed in 2018, you can rest easy knowing that this home offers both comfort and durability for years to come. In summary, 241 Goldfinch Turn is more than just a houseâit's a sanctuary where pride of ownership shines. Don't miss the opportunity to experience this remarkable property!
- Type:
- Twin Home
- Sq.Ft.:
- 1,825
- Status:
- NEW LISTING
- Beds:
- 3
- Lot size:
- 0.19 Acres
- Year built:
- 1989
- Baths:
- 2.00
- MLS#:
- DENC2059686
- Subdivision:
- Country Hills
ADDITIONAL INFORMATION
Nestled within Country Hills neighborhood in Newark, this immaculate 3-bedroom, 1 full bath, 1 half bath home epitomizes comfort, style, and convenience. Boasting all-new flooring featuring luxurious vinyl plank and plush carpeting adding both aesthetic appeal and practicality throughout the home, along with fresh paint throughout, this residence offers a turnkey solution for modern living. Three generously sized bedrooms provide ample space for rest and relaxation. The primary bedroom on the main floor has a walk-in closet and a sitting room that could turn into the primary bathroom complete with a capped sewage line under the flooring. Just waiting to be finished with your own personal style! Kitchen has an oversized pantry, granite countertops, gas range and a wonderful view of the deck facing the flat backyard offering the perfect setting for outdoor gatherings or al fresco dining, With a brand-new furnace installed in 2024, along with a host of other desirable features, this move-in ready home is poised to welcome its new owners with open arms. Close to the University of Delaware, Milburn Orchards for fruit picking and fall harvest fun, parks, restaurants and convenient to I-95. Make an appointment to see this home for yourself!
- Type:
- Single Family
- Sq.Ft.:
- 2,800
- Status:
- NEW LISTING
- Beds:
- 4
- Lot size:
- 0.85 Acres
- Year built:
- 1968
- Baths:
- 3.00
- MLS#:
- DENC2056840
- Subdivision:
- Covered Bridge Farms
ADDITIONAL INFORMATION
Welcome to 35 Covered Bridge Lane! This lovingly well-maintained property is ready for you to move right in and make it your home! A NEW gravity-fed septic system, and all NEW windows throughout add to the appeal of this delightful home! At first sight, you will notice the freshly manicured landscaping, lengthy driveway for multiple-car parking, and oversized garage. Entering through the front door you are welcomed in the open foyer. The formal living to your left offers lots of natural sunlight and is spacious enough for family gatherings. Off the living room is the formal dining area leading to the kitchen. This kitchen blends contemporary and traditional elements with plenty of cabinet space, a pantry, an island, a NEW dishwasher, a built-in microwave, and a modern sink faucet. The heart of this home is the sizeable, yet cozy family room with a wood-burning fireplace and sliding door to the backyard. The large backyard is lined with trees for privacy and ready to make your oasis! The upper level has 4 generous-sized bedrooms and an area for reading or an office. The main bedroom beams with natural light and has a large walk-in closet and a full bathroom. Don't let me forget the FINISHED basement! This basement has so many uses. Another family room, game room, office, playroom, or all of them, and all with lots of storage. Overall, this home has plentiful living space and is all on .85 acres.
- Type:
- Single Family
- Sq.Ft.:
- 3,325
- Status:
- Active
- Beds:
- 4
- Lot size:
- 0.52 Acres
- Year built:
- 1993
- Baths:
- 3.00
- MLS#:
- DENC2059818
- Subdivision:
- Christianstead
ADDITIONAL INFORMATION
Location, location, location! Welcome to Chrisitanstead! This sought after community is located within 3 miles of the Newark Charter School, White Clay Creek State Park, and the University of Delaware. This well maintained 4 bed, 2.5 bath home offers many attractive features. Features include a beautiful brick front, 2 story foyer, hardwood flooring on the first floor, recessed lighting, 9ft ceilings on first floor, 2 story family room with wood burning fireplace, large eat-in kitchen, generous bedroom sizes, 4 piece primary bath, full basement, 2 car turned garage, first floor laundry, nice rear deck, and more! Most of all the gorgeous landscaping elevates this property to the level! The landscaping has been professionally maintained and boasts unique plant species, offers privacy, and year-round enjoyment of nature. Major expense updates include the roof (2015), natural gas heater (2013), and central air conditioning (2017). Don't miss this rare opportunity to become a homeowner in Christianstead!
- Type:
- Townhouse
- Sq.Ft.:
- 1,275
- Status:
- Active
- Beds:
- 3
- Year built:
- 1969
- Baths:
- 3.00
- MLS#:
- DENC2059550
- Subdivision:
- Williamsburg Vil
ADDITIONAL INFORMATION
Come see this 3 Bedroom2.5 Bath end unit Condo. Close to U of D, walking distance to Restaurants, Parks that have baseball, tennis, Basketball and walking trails. Stepping into the unit you will find the kitchen to the right with a pass through window to the dinning room. This beauty is one of the few units in this community with a fire place, A custom stone one at that, in the sunken living that also features large slider leading out to the private patio overlooking wooded area a great place to relax after a long day with your favorite book and beverage. Also on this main floor you will find a half bath . Upstairs we go to find three generously sized bedrooms, a full bath services two of the bedrooms. The more then ample sized Master bedroom has it's own full bath. Another feature on this floor is the laundry area that many units in this complex don't have. This unit must be Owner occupied. The condo fees include Common area maintenance, Lawn Care, Trash and community pool. Must be owner occupied. Have this Gem first on your tour and call it a day as you won't want to see anymore homes!
$435,000
301 Meriden Drive Newark, DE 19711
- Type:
- Single Family
- Sq.Ft.:
- 2,425
- Status:
- Active
- Beds:
- 4
- Lot size:
- 0.37 Acres
- Year built:
- 1964
- Baths:
- 2.00
- MLS#:
- DENC2059762
- Subdivision:
- Fairfield
ADDITIONAL INFORMATION
Welcome to 301 Meriden Dr, the home you've been waiting for. Located in the highly sought-after community of Fairfield, this home offers a prime location just minutes from University of Delaware campus and Newark's favorite dining and shopping spots, while just far enough away to preserve the tranquility and peacefulness of an established, quiet community. The large corner lot offers mature trees and lush landscaping that accents the classic brick exterior. Single story living feels like a luxury in this four bedroom home where from the moment you enter through the front door, the hardwood floors and large entry hall closet will make you feel right at home. The family room glows with natural light during the day, and in the evenings, by the light of the stunning fireplace. The kitchen offers stunning elevated cabinetry with granite countertops, upgraded stainless steel appliances, and a view of the dreamy rear yard and deck. Just off the kitchen, you'll find extra living space in the form of a massive den as well as a spacious dining room. The primary suite has its own full bathroom, and down the hall three more generously sized bedrooms share a full hall bathroom. One of the bedrooms is currently being utilized as a main floor laundry space due to owner preference, and there is still a hook up in the basement should your family choose to utilize it as a bedroom. The basement also offers a large finished space as well as a large unfinished workshop area. At an incredible price point and a location that can't be beat, this house will check the boxes for so many buyers - schedule your tour before it's too late!
$415,000
11 Harkness Newark, DE 19711
- Type:
- Single Family
- Sq.Ft.:
- 2,025
- Status:
- Active
- Beds:
- 4
- Lot size:
- 0.37 Acres
- Year built:
- 1973
- Baths:
- 3.00
- MLS#:
- DENC2059642
- Subdivision:
- Deacons Walk
ADDITIONAL INFORMATION
Please submit all offers by 5 pm 4/24. Welcome home to the highly desirable community of Deacon's walk. This rarely available Blair model is situated at the end of a fantastic cul-de-sac location backing to woods and open space. As you enter the foyer you will find a formal dining room and living room. Bright eat-in kitchen, family room with exposed beams, brick fireplace, cathedral ceilings and a slider out to an over-sized deck perfect for entertaining or your morning coffee that overlooks a large, private and tree lined back yard. You will also find a walk out daylight basement. Four spacious bedrooms with hardwood floors and large closets. Two car garage and double driveway all ready for your personal touch!
$399,900
8 Taven Keep Road Newark, DE 19711
- Type:
- Single Family
- Sq.Ft.:
- 1,775
- Status:
- Active
- Beds:
- 3
- Lot size:
- 0.2 Acres
- Year built:
- 1968
- Baths:
- 2.00
- MLS#:
- DENC2059820
- Subdivision:
- Meeting House Hill
ADDITIONAL INFORMATION
Welcome to 8 Taven Keep Rd. This charming ranch is 1775 Sq Ft and is located in a Cul-De-Sac. This home has had many upgrades including new roof with GAF Lifetime Warranty, new vinyl windows, new fiberglass doors, and refinished hardwood floors. The main level consists of 3 bedrooms and 1 fully renovated bathroom. In the Kitchen you will see new 42" shaker style cabinets (Soft Close), quartz countertops, new stainless appliances, and LVT flooring. The lower level features a half finished basement with a half bath and stone fireplace.
$359,000
12 Allison Newark, DE 19711
- Type:
- Single Family
- Sq.Ft.:
- 1,525
- Status:
- Active
- Beds:
- 3
- Lot size:
- 0.1 Acres
- Year built:
- 1984
- Baths:
- 2.00
- MLS#:
- DENC2059754
- Subdivision:
- Barksdale Estates
ADDITIONAL INFORMATION
Step into this warm and inviting home, quietly positioned in the beloved Barksdale Estates. The heart of this home is its open and airy main level, blending the living room and kitchen into a seamless space perfect for family life and entertaining. As you move upstairs, you'll find the 3 bedrooms and 2 full bathrooms. Downstairs, thereâs a spacious family room that can be converted into the 4 bedroom. Step outside from the kitchen onto a brand-new 18 X 20 patio, your personal oasis within a fully enclosed backyard. It's easy to see this home wonât be on the market for long. It's not just a house; itâs the perfect backdrop for your life, superbly located near the University of Delaware, with shopping, entertainment, and major routes just a stone's throw away. Grab the chance to make it yours
$535,000
1 Timberline Drive Newark, DE 19711
- Type:
- Single Family
- Sq.Ft.:
- 2,200
- Status:
- Active
- Beds:
- 4
- Lot size:
- 0.05 Acres
- Year built:
- 1968
- Baths:
- 3.00
- MLS#:
- DENC2059512
- Subdivision:
- Woodmere
ADDITIONAL INFORMATION
Beautiful completely renovated house in Newark Delaware located close to University of Delaware! Exterior renovations include new roof, siding, windows, and landscaping! Interior upgrades include new trim, doors, bathrooms, and paint! Completely renovated kitchen with soft close white cabinets, laminate flooring, all new stainless steel appliances, and granite countertops! New mechanicals include high efficiency heater and air conditioner, hot water heater, gas fireplace, and all new fixtures!
$649,900
131 Sun Court Newark, DE 19711
- Type:
- Single Family
- Sq.Ft.:
- 3,550
- Status:
- Active
- Beds:
- 5
- Lot size:
- 0.77 Acres
- Year built:
- 1987
- Baths:
- 3.00
- MLS#:
- DENC2059316
- Subdivision:
- Woodridge
ADDITIONAL INFORMATION
Welcome to your dream home nestled in the tranquil neighborhood of Woodridge, where every corner radiates comfort and style. Step up to the expansive front patio, a perfect spot to unwind and soak in the serene surroundings. As you enter through the double doors, you're greeted by a vaulted foyer illuminated by modern lighting, setting the tone for the sophisticated ambiance within. The heart of this home is undoubtedly the living room, boasting vaulted ceilings adorned with exposed beams and a skylight that bathes the space in natural light. Plush carpeting underfoot invites you to relax by the two-story fireplace, accented with rustic shiplap and a stone hearth. Two sets of sliding glass doors seamlessly blend indoor and outdoor living, leading to a generous balcony where you can savor the fresh air and scenic views. Adjacent to the living room, the dining area flows effortlessly into the kitchen, creating an ideal layout for entertaining. Modern, updated lighting illuminates the space, complementing the hardwood floors. The kitchen itself is a chef's delight, featuring granite countertops, a sizable island with ample storage and seating space, and a dedicated area for casual dining. A large walk-in pantry equipped with storage, washer, dryer, and a utility sink adds convenience to your daily routine. On the main level, you'll find three inviting bedrooms offering retreat-like comfort. The primary bedroom is a haven of relaxation, boasting two expansive closets, plush carpeting, and abundant natural light streaming in. Pamper yourself in the en suite bathroom, designed for both luxury and functionality. Two additional bedrooms share a Jack and Jill bathroom, perfect for accommodating guests with ease. Convenience meets practicality with a powder room and an oversized 2-car garage rounding out the main level. Descend to the lower level, where a spacious living area awaits, complete with a rustic shiplap accent wall and plush carpeting. Two sets of sliding glass doors beckon you to the walkout patio, offering a seamless transition to the sprawling backyard oasis, where lush greenery and wildlife abound. Two generously sized bedrooms on the lower level each feature their own walk-in closet, providing ample storage space for all your needs. Additionally, two expansive storage rooms offer endless possibilities, with one housing the utilities for added convenience. Situated on a sprawling corner lot, this property offers the perfect blend of privacy and community. Immerse yourself in the tranquility of the surroundings, with towering trees and chirping birds creating a peaceful ambiance. Don't miss the opportunity to make this stunning residence your own retreat from the hustle and bustle of everyday life. Photos have been virtually enhanced.
- Type:
- Single Family
- Sq.Ft.:
- 3,317
- Status:
- Active
- Beds:
- 4
- Lot size:
- 0.5 Acres
- Baths:
- 3.00
- MLS#:
- DENC2059282
- Subdivision:
- None Available
ADDITIONAL INFORMATION
Welcome to 24 Old Possum Park Road! This custom built new construction home by Marra Homes has much to offer! 4 Bed 2.5 Bath home with 3,317 sq. ft. of living space. The first floor features an open floor plan with wood flooring throughout, 9ft ceilings, foyer, study, a large great room which opens to the dining room and kitchen. The gourmet kitchen with premium cabinets, granite/quartz countertops, and a large walk-in pantry. There is also a main floor mudroom off of the kitchen where you can access the large 2 car garage with extra storage area. The 2nd floor offers 4 well sized bedrooms, laundry room with wash sink, center hall bathroom with tub, primary suite with 2 large walk-in closets and primary bath with double bowl vanity, and stand up shower. Basement can be finished to provide an additional 1335 sq ft of living space. This home is situated a well sized lot and backs to woods. Close proximity to Downtown Newark, major roadways such as i-95, Shopping, and Restaurants. SEE PHOTOS FOR FLOOR PLAN. NO MODELS TO TOUR - AUGUST 2024 DELIVERY
$369,900
25 Hillcroft Road Newark, DE 19711
- Type:
- Single Family
- Sq.Ft.:
- 1,675
- Status:
- Active
- Beds:
- 3
- Lot size:
- 0.18 Acres
- Year built:
- 1958
- Baths:
- 2.00
- MLS#:
- DENC2058224
- Subdivision:
- Windy Hills
ADDITIONAL INFORMATION
Just Listed ! 3 bedroom split level in established Windy Hills. Features include: 1 car garage with opener & insulated door, brick & vinyl siding, some new concrete, gas cooking, tile backsplash & recessed lighting, sliders from dining room to deck, nice hardwood flooring, living room with bow window, newer light in dining room, ample size family room with wood burning fireplace & tile flooring, large laundry area, gas heat/central air & hot water heater. Windy Hills is conveniently located off Kirkwood Hwy & minutes from University of Delaware, numerous eateries, Newark Public Library & shopping centers. Get your buyers ready for this well cared for home!
$619,900
194 North Star Road Newark, DE 19711
- Type:
- Single Family
- Sq.Ft.:
- 3,674
- Status:
- Active
- Beds:
- 4
- Lot size:
- 1.15 Acres
- Year built:
- 1991
- Baths:
- 4.00
- MLS#:
- DENC2058368
- Subdivision:
- None Available
ADDITIONAL INFORMATION
NO DEED RESTRICTIONS & A MAIN FLOOR OWNERâS SUITE offers Amazing Views & Unlimited Living Potential for the fortunate new owner of this immaculate Custom-Built residence nestled in the picturesque Pike Creek Valley. Spanning over an acre of beautiful natural landscape, including a gently winding creek & surrounded by private open spaces. The FIRST FLOOR OWNER âS SUITE sets the stage for a lifetime of convenience & comfort. The Daylight Walk-Out Basement equipped with a gas fireplace and full bathroom, offers endless possibilities for Multi-Generational Living. Its double door private entrance with NO STAIRS provides direct driveway access. This space may be possible to transform into an Accessory Dwelling Unit (ADU) for Adult Children, In-Laws, or other guests. (Subject to New Castle County permits & permissions.) The timeless elegance of hardwood flooring throughout the main level seamlessly connects the Gourmet Kitchen featuring a Center Island w/Seating, a 36â Downdraft Cooktop, Wall Oven, Corian Counters, Appliance Garage & a generously sized pantry. The Open Floor Plan extends to the Great Room w/a triple glass French Door leading to a screened porch that is surrounded by two deck areas w/an awning & sun sail. The Breakfast Nook promises tranquil mornings & birdwatching while starting your day. The Dining Room is integrated into the open concept design & offers serene views of surrounding nature. Retreat to the Luxury Ownerâ Suite, complete w/deck access. Pamper yourself daily in the spa-like bath w/elongated dual sink vanity, organized walk-in closet and a separate bathing area w/jacuzzi tub and walk-in shower. Main Floor Laundry has multiple closets, utility sink & storage cabinets. The insulated 2 car turned garage w/an exterior door, has yet another utility sink & a central vac port for effortless car vacuuming! The two-story foyer stairway w/skylights leads upstairs to three generous bedrooms, one w/a huge walk-in closet all sharing an enormous Hall Bathroom. Outside, the wrap around driveway leaves plenty of space to park your boat or numerous vehicles. The outdoor experience features a raised Cypress Wood Garden Bed, charming shed & relaxing fire pit, a small stream alongside the Pike Creek with a carved out swimming hole & concrete seating ledge all creating a private natural sanctuary for year-round enjoyment. Donât miss this extraordinary opportunity to embrace a future that is sure to be filled with cherished moments in this exceptional home. NOTES: FLAGS are approx, Boundary Lines. Room measurements and square footage are estimates and should be verified by Buyer. American Home Shield Essential Warranty is Included in Sale. Property is not in a development but it adjoins The North Star Civic Association Land.
$365,000
336 Tamara Circle Newark, DE 19711
- Type:
- Single Family
- Sq.Ft.:
- 1,425
- Status:
- Active
- Beds:
- 3
- Lot size:
- 0.23 Acres
- Year built:
- 1959
- Baths:
- 2.00
- MLS#:
- DENC2058708
- Subdivision:
- Harmony Hills
ADDITIONAL INFORMATION
This is a home that NEEDS to be seen to be appreciated! Numerous features of this fine home include: Main level has living room with cherry wood flooring, crown molding & recessed lights, kitchen that flows into breakfast area with lots of windows allowing an abundance of natural light, and an impressive master bedroom suite with coffered ceiling, dual closets, magnificent tile work throughout, 2 sets of French doors, 1 leading into master suite & 1 leading to deck! The master bathroom is a true retreat with its whirlpool tub, shower stall, stylish tiles, private, separate toilet & dual vanity with lots of cabinets! Lower level features bedrooms 2 & 3, 2nd full bathroom & family room. Additional highlights: Carport with built-in shed, roof(2007), sump pump with battery backup & moisture barrier in crawl space. Rear deck over looks beautiful back yard that backs to walking trails! Perfect for those Spring/Summer hikes!
$235,000
3 Ethan Allen Court Newark, DE 19711
- Type:
- Single Family
- Sq.Ft.:
- 1,225
- Status:
- Active
- Beds:
- 3
- Lot size:
- 0.04 Acres
- Year built:
- 1971
- Baths:
- 2.00
- MLS#:
- DENC2058602
- Subdivision:
- Cherry Hill Manor
ADDITIONAL INFORMATION
**Highest and best offers due MONDAY 4/1 @ 12PM** Welcome to 3 Ethan Allen Ct in Cherry Hill Manor - Upon entry, you'll be greeted by a well lit and inviting living area with NEW LVP FLOORING that spans throughout the first floor. The layout seamlessly transitions into the dining area and kitchen, creating a unified space for gatherings and meals. The bright kitchen has been tastefully updated with BRAND NEW white cabinetry, GRANITE COUNTERTOPS, and a beautiful TILE BACKSPLASH. Back out in the dining area sliding glass doors lead to your FULLY FENCED, private patio and yard space as well an attached storage room. Upstairs, the primary bedroom (and the entire second floor) has BRAND NEW CARPET and DOUBLE CLOSETS. There are two additional bedrooms and the common bathroom to complete the second floor. Conveniently located, this townhouse is close to UD & provides easy access to local amenities, schools, parks, and major roadways for seamless commuting. This home has been COMPLETELY UPDATED and is ready for YOU to move right in!
$6,630,000
55 New London Avenue Newark, DE 19711
- Type:
- Townhouse
- Sq.Ft.:
- 975
- Status:
- Active
- Beds:
- 3
- Lot size:
- 0.1 Acres
- Year built:
- 1920
- Baths:
- 1.00
- MLS#:
- DENC2058646
- Subdivision:
- Newark
ADDITIONAL INFORMATION
INVESTOR ALERT! Here's a chance to own a portfolio of 10 properties that have performed consistently over 20+ years. This listing is part of a ten-property portfolio diversified across 3 categories: (6) College Rentals in excellent locations, (3) very high yield rooming houses and (1) Government Guaranteed rent, Section 8 housing with approx. 5 year long tenants. With the signed NDA and proof of funds Seller will show the property and give more information.
© BRIGHT, All Rights Reserved - The data relating to real estate for sale on this website appears in part through the BRIGHT Internet Data Exchange program, a voluntary cooperative exchange of property listing data between licensed real estate brokerage firms in which Xome Inc. participates, and is provided by BRIGHT through a licensing agreement. Some real estate firms do not participate in IDX and their listings do not appear on this website. Some properties listed with participating firms do not appear on this website at the request of the seller. The information provided by this website is for the personal, non-commercial use of consumers and may not be used for any purpose other than to identify prospective properties consumers may be interested in purchasing. Some properties which appear for sale on this website may no longer be available because they are under contract, have Closed or are no longer being offered for sale. Home sale information is not to be construed as an appraisal and may not be used as such for any purpose. BRIGHT MLS is a provider of home sale information and has compiled content from various sources. Some properties represented may not have actually sold due to reporting errors.
Newark Real Estate
The median home value in Newark, DE is $237,300. This is higher than the county median home value of $232,300. The national median home value is $219,700. The average price of homes sold in Newark, DE is $237,300. Approximately 48.52% of Newark homes are owned, compared to 43.26% rented, while 8.22% are vacant. Newark real estate listings include condos, townhomes, and single family homes for sale. Commercial properties are also available. If you see a property you’re interested in, contact a Newark real estate agent to arrange a tour today!
Newark, Delaware 19711 has a population of 33,243. Newark 19711 is less family-centric than the surrounding county with 29.04% of the households containing married families with children. The county average for households married with children is 29.09%.
The median household income in Newark, Delaware 19711 is $54,590. The median household income for the surrounding county is $68,336 compared to the national median of $57,652. The median age of people living in Newark 19711 is 23.9 years.
Newark Weather
The average high temperature in July is 88.2 degrees, with an average low temperature in January of 24 degrees. The average rainfall is approximately 46 inches per year, with 7.8 inches of snow per year.
