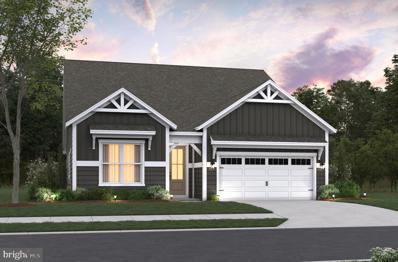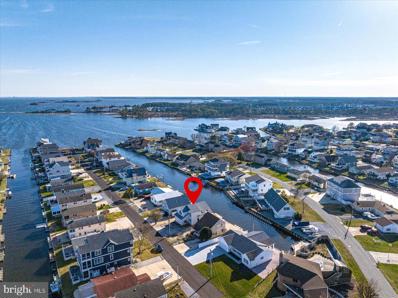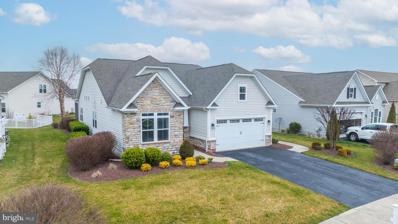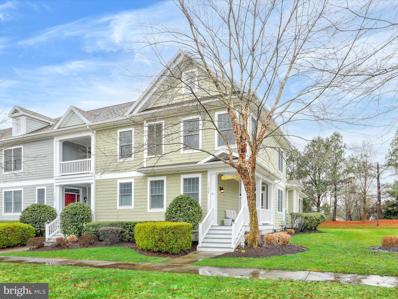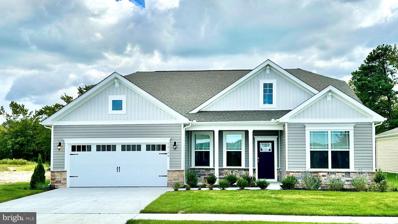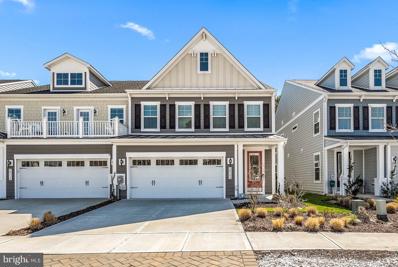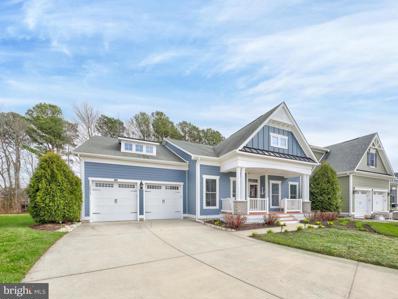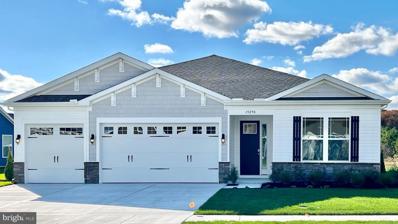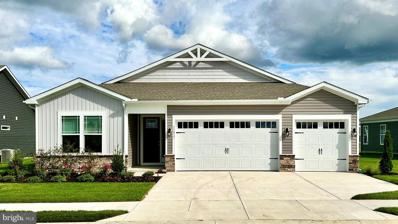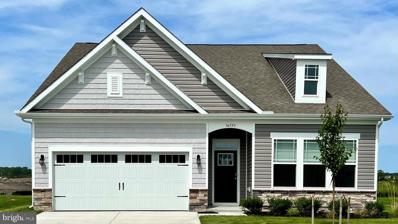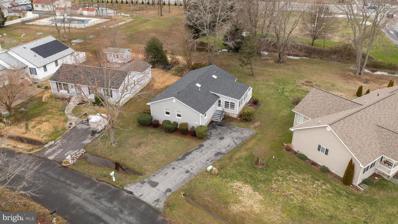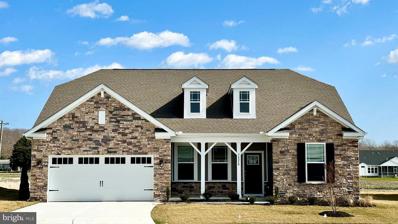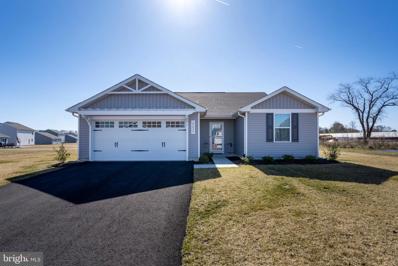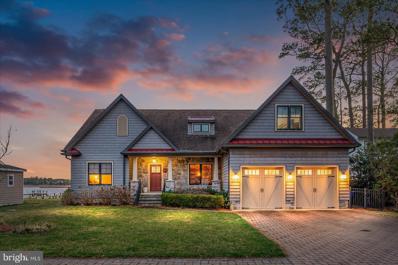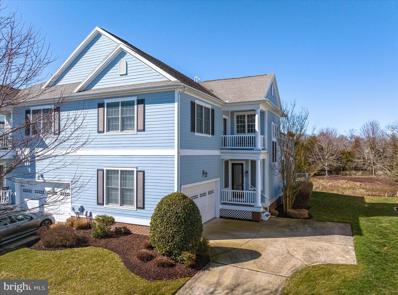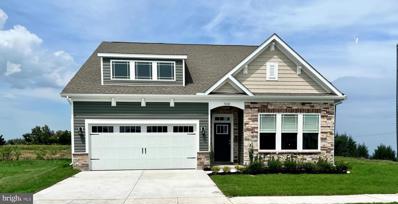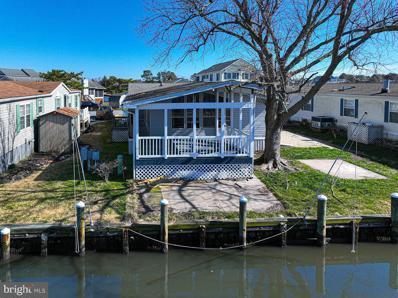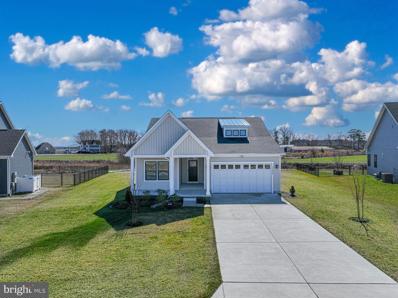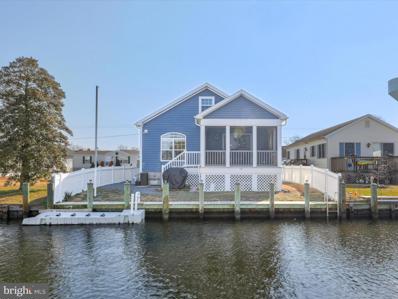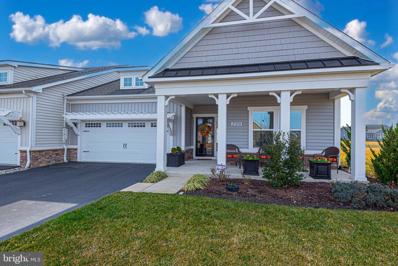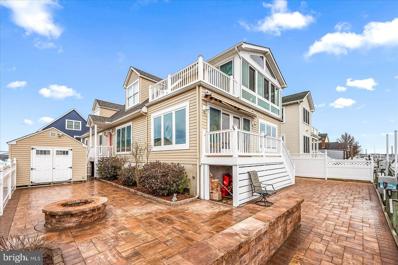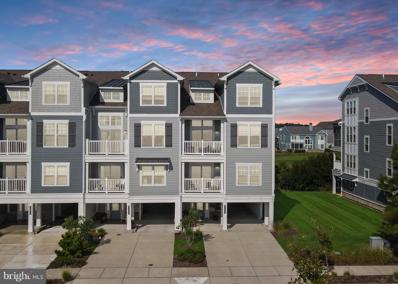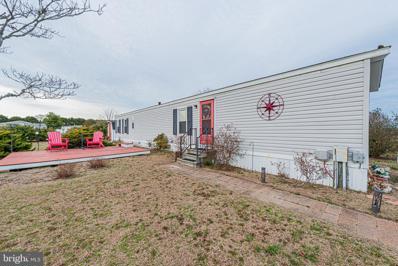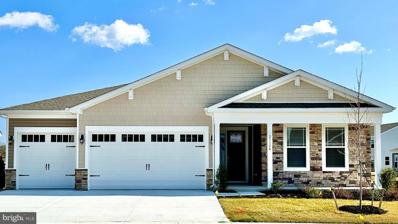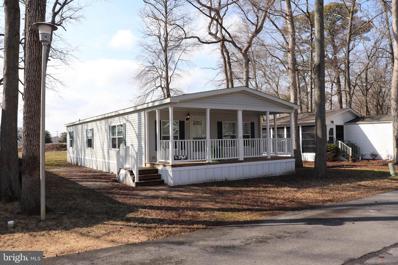Selbyville DE Homes for Sale
- Type:
- Single Family
- Sq.Ft.:
- 1,892
- Status:
- Active
- Beds:
- 3
- Lot size:
- 0.27 Acres
- Year built:
- 2024
- Baths:
- 2.00
- MLS#:
- DESU2058438
- Subdivision:
- Sandpiper Cove
ADDITIONAL INFORMATION
Introducing Selbyville and Fenwick Islandâs newest community of single-family homes, Sandpiper Cove. Located just 0.7 miles from Route 54 and Bayside Resort, Sandpiper Cove is a quaint community featuring only 68 total homesites, complete with resort amenities including a private clubhouse, pool, fitness center, and nature trails. The Tyndall is a one-level home design with 3 bedrooms and two full baths, with the option to do a second floor loft with an additional bedroom and full bathroom. Upon entry into the home youâll see two spacious secondary bedrooms with a shared full bathroom. Through the foyer youâll see an open design complete with a rear corner kitchen, breakfast area and well-sized great room. Off of the entertaining space is the primary suite with a large bedroom, walk-in closet and lavish bath where you can choose from a large shower with seat or a shower with separate tub. Opt for the second floor loft and this home becomes a 4 bedroom, 3 full bath home with over 2,500 square feet. Other options include a third car garage and rear covered porch. The homes in Sandpiper Cove are built to the highest quality and energy efficiency standards, certified for Energy Star, Indoor Air Plus, and Zero Energy Ready. Enjoy greater comfort and energy savings in your new home. Now selling from the nearby Sycamore Chase community.
- Type:
- Single Family
- Sq.Ft.:
- 2,057
- Status:
- Active
- Beds:
- 3
- Lot size:
- 0.11 Acres
- Year built:
- 1993
- Baths:
- 3.00
- MLS#:
- DESU2058288
- Subdivision:
- Keen-Wik
ADDITIONAL INFORMATION
Escape to coastal bliss with this stunning three bedroom, waterfront contemporary residence, meticulously maintained and boasting an array of upgrades. Enjoy the ultimate boating lifestyle with your own private dock, providing direct access to the open bay. Spend leisurely afternoons cruising the waterways or fishing to your heart's content. You will love the fresh look and feel of new luxury vinyl plank flooring throughout the first level and new carpet upstairs, complemented by fresh paint and new lighting fixtures. The generously sized kitchen is ideal for entertaining, featuring newer granite countertops that elevate both style and functionality. In addition to countertop seating, there is a spacious dining area with sliders opening to the large waterfront deck. Completing the first floor is the family room with vaulted ceilings, plenty of natural light, an office, powder room, and laundry space. Venture upstairs to find the primary suite, featuring a private balcony with excellent water views, walk in closet, and newly remodeled en suite bath with custom tile shower and double vanity. On this same level there are two additional bedrooms with beautiful windows, great closet space, and shared access to the large hall bath. Park with ease in the two-car attached garage, providing convenient access to the home and ample storage space for all your beach essentials. Recent updates include a newer roof with 30-year architectural shingles, newer gutters and downspouts. Embrace hassle-free living with a low-maintenance lot, allowing you to spend more time enjoying the coastal scenery and less time on upkeep. Sold furnished as shown, this property presents an incredible turn-key opportunity. You will appreciate the benefits of extremely low HOA fees, just $55 annually. All of this, located just a couple of miles from both Maryland and Delaware beaches, and surrounded by the finest dining spots, retail and entertainment options. Don't miss the chance to make this waterfront retreat your own. Contact us today to schedule a viewing.
- Type:
- Single Family
- Sq.Ft.:
- 2,371
- Status:
- Active
- Beds:
- 3
- Lot size:
- 0.17 Acres
- Year built:
- 2013
- Baths:
- 3.00
- MLS#:
- DESU2057700
- Subdivision:
- Swann Cove West
ADDITIONAL INFORMATION
Welcome to your dream home at 37150 W. Fenwick! This exquisite 3-bedroom, 3-bathroom sanctuary is a former NVR model home boasting numerous upgrades and luxurious features throughout. As you step inside, you're greeted by the warmth of this meticulously designed residence. The heart of the home is the gourmet kitchen, a culinary enthusiast's paradise equipped with top-of-the-line appliances, custom cabinetry, granite countertops, and a spacious island perfect for entertaining guests or enjoying casual meals with loved ones. Retreat to the master suite, where relaxation meets elegance. Indulge in the frameless shower in the master bathroom, providing a spa-like experience right at home. The master bedroom also features an extended sitting room, offering a private oasis for unwinding after a long day. This home is not only beautiful but also practical, with a conditioned crawl space ensuring optimal comfort and energy efficiency year-round. The exterior of the home is adorned with charming stone accents, adding to its curb appeal and timeless allure. Step outside to discover your own slice of paradise. Enjoy the tranquility of the screened porch, ideal for sipping your morning coffee or enjoying evening cocktails while taking in the serene surroundings. Venture further to the paver patio, perfect for al fresco dining or hosting summer barbecues with friends and family. Conveniently located just a short drive away from Fenwick Island and Ocean City, this home offers the best of coastal living. Whether you're seeking a peaceful retreat or an entertainer's delight, this home is sure to exceed your expectations. The convenience of a lock-n-go home is made possible by lawn irrigation & maintenance through HOA. Don't miss the special design features in the garage that features a mini-split heat/AC unit, crown molding and wainscoting. Furnishings are negotiable under separate agreement. This is a must have home!
- Type:
- Townhouse
- Sq.Ft.:
- 2,300
- Status:
- Active
- Beds:
- 3
- Lot size:
- 0.15 Acres
- Year built:
- 2006
- Baths:
- 3.00
- MLS#:
- DESU2057548
- Subdivision:
- Bayside
ADDITIONAL INFORMATION
Live Bayside & Live The Vacation! *LOCATION ALERT* This 3BR/2.5BA end-of-group townhome is coming to you mostly furnished, freshly painted and turn-key ready for Summer Fun in the Delaware Beach's #1 Resort Community of Bayside! Never rented and featuring over 2300 total square feet of living spaces, the entry level features the master bedroom with ensuite dual vanity bathroom with walk-in closets, a large living room, formal dining room, powder room and inside entry through the large attached 2-car garage. The 2nd story features 2 more bedrooms, a full bath and a loft for additional entertainment space for you or your guests. This house has all the living spaces you need and then some! Located in the very desirable Sun Ridge neighborhood of Bayside, you can walk out your front door and immediately be treated to serene pond views and the Sun Ridge Pool/Pickleball/Tennis/Basketball/Playground facilities. Bayside is a community unlike any other, so do not waste time and come see this beautiful home today before it is gone!
- Type:
- Single Family
- Sq.Ft.:
- 2,070
- Status:
- Active
- Beds:
- 3
- Lot size:
- 0.21 Acres
- Year built:
- 2024
- Baths:
- 2.00
- MLS#:
- DESU2057906
- Subdivision:
- Coastal Villages
ADDITIONAL INFORMATION
Ready for a summer move-in, this Galveston home with pond views is a 2,070 square foot, open-concept ranch home offering three bedrooms, three bathrooms, and 9â ceilings. A welcoming foyer leads you to the inviting flex room a versatile space and an abundance of natural light on one side. Two first-floor spacious guest bedrooms, the guest bathroom with a double bowl vanity, and a linen closet are on the other side. The home's well-designed kitchen features stylish white cabinets, quartz countertops, a generous walk-in pantry, an oversized island with additional room for seating, and stainless steel appliances. The kitchen is open to the ample living room and dining room that leads to the quiet covered patio. The large primary bedroom is a retreat in the back of the home; its private bathroom has a double bowl vanity, walk-in shower, oversized linen closet, and walk-in closet. The laundry room and a coat closet are tucked away behind the kitchen and near the two-car garage. The Galveston includes a fully sodded, landscaped, and irrigated lawn, a white window treatment package, and the exclusive Smart Home® Package giving you complete peace of mind living in your new home. Pictures, photographs, colors, features, and sizes are for illustration purposes only and will vary from the homes as built.
- Type:
- Twin Home
- Sq.Ft.:
- 2,527
- Status:
- Active
- Beds:
- 4
- Year built:
- 2021
- Baths:
- 4.00
- MLS#:
- DESU2057798
- Subdivision:
- Bayside
ADDITIONAL INFORMATION
Welcome to this beautifully appointed home in the Bayside Community! This stunning twinhome offers a perfect blend of luxury and comfort. The 4 bedroom 3.5 bathroom home integrates coastal living with the tranquility of nature. The spacious open floor plan boasts abundant natural light, creating a perfect place to entertain all of your family and friends. The main level features a gourmet kitchen adorned with exquisite quartz countertops, stainless steel appliances and a 5 burner cooktop for the culinary enthusiast. The kitchen seamlessly flows into the cozy living and dining areas, making it the ideal space for entertaining. Step outside onto the screened patio and enjoy this tranquil outdoor space. It is the perfect place for small gatherings or moments of solitude. The upper level highlights a spacious loft area, three large bedrooms and 2 bathrooms ready for all of your guests! Located in the award-winning Bayside Community, this home provides access to a wealth of amenities. Enjoy swimming in the 4 outdoor pools, concerts at the Freeman Arts Pavilion, playing golf on the challenging Jack Nicklaus Signature Course or enjoying a game of tennis or pickleball on the superb courts. The Health & Aquatic Center is equipped with a full gym, fitness studio, indoor swimming pool, hot tub and saunas. Don't miss this incredible opportunity to make this exquisite Bayside home your very own!
$1,000,000
36217 Waterleaf Way Selbyville, DE 19975
- Type:
- Single Family
- Sq.Ft.:
- 3,107
- Status:
- Active
- Beds:
- 4
- Lot size:
- 0.15 Acres
- Year built:
- 2015
- Baths:
- 3.00
- MLS#:
- DESU2057654
- Subdivision:
- Bayside
ADDITIONAL INFORMATION
Step inside this 4 bedroom, 3 bath Ocean Breeze custom built home with 1st floor living at its best. With an open floorplan ,and upgrades galore, the owner's added just about every option available when built. Hardwood floors throughout, stainless appliances, granite countertops, optional study on 1st floor; loft, bed, and bath on 2nd level for added guest/family space. The impressive great room features a deluxe entertainment center and fireplace. The gourmet kitchen features upgraded cabinetry, soft close drawers, gas cooktop, and an angled breakfast bar which overlooks the great room. The ownerâs suite includes a spacious bedroom with tray ceilings, large walk-in closet & owner bath. The owner bath is beautifully designed with dual vanities and a corner soaking tub with a separate shower for the ultimate spa-like experience. In the Spring and Summer, you'll enjoy easy afternoons on the screened porch or paver patio in your back yard. Come live the Bayside lifestyle in this amenity rich community! There are functioning IP cameras on the property. This property comes with a 1 Year America's Preferred Home Warranty.
- Type:
- Single Family
- Sq.Ft.:
- 2,309
- Status:
- Active
- Beds:
- 3
- Lot size:
- 0.22 Acres
- Year built:
- 2024
- Baths:
- 3.00
- MLS#:
- DESU2057840
- Subdivision:
- Coastal Villages
ADDITIONAL INFORMATION
Ready for a summer move-in, enjoy this 2,309 square foot Destin ranch home offering three bedrooms, three bathrooms, a flex room, and a three-car garage in Coastal Villages. As you walk into this open-concept one-story home, the family-friendly kitchen includes an oversized island, stylish white cabinets, quartz countertops, stainless steel appliances, and a walk-in pantry. The large laundry room, tucked between the kitchen pantry and the three-car garage, also features a coat closet. This living space flows nicely into the dining room and great room with a tray ceiling that leads to the quiet covered porch in the back of the home overlooking the fully landscaped, irrigated sod lawn. The flex room is a perfect space for a home office, study or childrenâs playroom. The primary bedroom, also with a tray ceiling, includes a toilet closet, double bowl vanity and two walk-in closets. One guest bedroom is privately located in the front of the home with a walk-in closet and a private, full bathroom. Additionally, the second guest bedroom in the back of the home has a private hallway near a full bathroom and linen closet. The included Smart-Home Package® and white window treatment package will give you complete peace of mind living in your new home. Pictures, photographs, colors, features, and sizes are for illustration purposes only and will vary from the homes as built.
- Type:
- Single Family
- Sq.Ft.:
- 2,309
- Status:
- Active
- Beds:
- 3
- Lot size:
- 0.21 Acres
- Year built:
- 2024
- Baths:
- 3.00
- MLS#:
- DESU2057832
- Subdivision:
- Coastal Villages
ADDITIONAL INFORMATION
The only Destin home currently available with a pond view! Enjoy this 2,309 square foot home offering three bedrooms, three bathrooms, a flex room, and a three-car garage in Coastal Villages. As you walk into this open-concept one-story home, the family-friendly kitchen includes an oversized island, modern gray cabinets, quartz countertops, stainless steel appliances, and a walk-in pantry. The large laundry room, tucked between the kitchen pantry and the three-car garage, also features a coat closet. This living space flows nicely into the dining room and great room with a tray ceiling that leads to the quiet covered porch in the back of the home overlooking the fully landscaped, irrigated sod lawn. The flex room is a perfect space for a home office, study or childrenâs playroom. The primary bedroom, also with a tray ceiling, includes a toilet closet, double bowl vanity and two walk-in closets. One guest bedroom is privately located in the front of the home with a walk-in closet and a private, full bathroom. Additionally, the second guest bedroom in the back of the home has a private hallway near a full bathroom and linen closet. The included Smart-Home Package® and white window treatment package will give you complete peace of mind living in your new home. Pictures, photographs, colors, features, and sizes are for illustration purposes only and will vary from the homes as built.
- Type:
- Single Family
- Sq.Ft.:
- 1,905
- Status:
- Active
- Beds:
- 3
- Lot size:
- 0.23 Acres
- Year built:
- 2024
- Baths:
- 2.00
- MLS#:
- DESU2057856
- Subdivision:
- Coastal Villages
ADDITIONAL INFORMATION
The only under-construction Azalea home with a gas fireplace overlooking a pond. The Azalea is a 1,905 square foot ranch home that offers 10â ceilings, three bedrooms, two bathrooms, and a two-car garage. The welcoming foyer has two coat closets and separates to afford privacy to the two spacious guest bedrooms with closets and the secondary bathroom. The open floorplan features a well-designed kitchen complete with an abundance of stylish white cabinetry, quartz countertops, an oversized island, a pantry closet, and stainless-steel appliances. The kitchen is open to the breakfast nook, dining area, and great room making it easy to spend time with friends and family. The large laundry room, tucked between the kitchen and the two-car garage, also features an additional coat closet. The private ownerâs suite is a retreat in the back of the home with its tray ceiling, spacious bathroom with luxury shower, and a large walk-in closet. Enjoy the private covered porch in the back of the home. This home includes a fully landscaped, sodded and irrigated lawn, a white window treatment package and the exclusive Smart Home® package giving you complete peace of mind living in your new home. Pictures, photographs, colors, features, and sizes are for illustration purposes only and will vary from the homes as built.
- Type:
- Single Family
- Sq.Ft.:
- 1,456
- Status:
- Active
- Beds:
- 3
- Lot size:
- 0.16 Acres
- Year built:
- 1987
- Baths:
- 2.00
- MLS#:
- DESU2057334
- Subdivision:
- Keenwick Sound
ADDITIONAL INFORMATION
This charming 3-bedroom, 2-bathroom home is situated in the highly desirable community of Keenwick, ideal for those who enjoy boating, kayaking, or canoeing. With a convenient boat launch nearby, water sports enthusiasts will find easy access to their favorite activities. The kitchen has been recently renovated, boasting elegant granite countertops, stainless steel appliances, and a stylish ceramic tile floor. Additionally, the washer and dryer, only one year old, offer modern convenience. The mud/laundry room features a slop sink for added practicality. A delightful 3-season sunroom extends from the dining area, providing extra space for family gatherings and entertaining guests. The spacious living room, adorned with numerous windows, invites ample natural light, creating a warm and inviting atmosphere throughout. Each room is equipped with ceiling fans for added comfort. The guest bathroom has been updated with a new vanity and toilet, while the master bedroom has undergone a complete renovation, offering a tranquil retreat. Unlike many HOAs in the county, you'll have the convenience of parking your boat in the driveway. Moreover, the exceptionally low HOA fee of $39 per month includes access to community amenities such as a pool and clubhouse. Located just a short distance from Bethany's shops, restaurants, and pristine beaches, Keenwick Sound offers a perfect blend of relaxation and convenience. Don't miss out on the opportunity to call this lovely home yours! Immediate showing. Call us today. Furniture is negotiable,
- Type:
- Single Family
- Sq.Ft.:
- 2,070
- Status:
- Active
- Beds:
- 3
- Lot size:
- 0.23 Acres
- Year built:
- 2024
- Baths:
- 2.00
- MLS#:
- DESU2057688
- Subdivision:
- Coastal Villages
ADDITIONAL INFORMATION
Galveston home with a gas fireplace overlooking a pond in Selbyvilleâs newest community - Coastal Villages! The Galveston is a 2,070 square foot, open-concept ranch home offering three bedrooms, three bathrooms, and 9â ceilings. A welcoming foyer leads you to the inviting flex room a versatile space and an abundance of natural light on one side. Two first-floor spacious guest bedrooms, the guest bathroom with a double bowl vanity, and a linen closet are on the other side. The home's well-designed kitchen features classic white cabinets, quartz countertops, a generous walk-in pantry, an oversized island with additional room for seating, and stainless steel appliances. The kitchen is open to the ample living room and dining room that leads to the quiet covered patio. The large primary bedroom is a retreat in the back of the home; its private bathroom has a double bowl vanity, walk-in shower, oversized linen closet, and walk-in closet. The laundry room and a coat closet are tucked away behind the kitchen and near the two-car garage. The Galveston includes a fully sodded, landscaped, and irrigated lawn, a white window treatment package, and the exclusive Smart Home® Package giving you complete peace of mind living in your new home. Pictures, photographs, colors, features, and sizes are for illustration purposes only and will vary from the homes as built.
- Type:
- Single Family
- Sq.Ft.:
- 1,308
- Status:
- Active
- Beds:
- 3
- Lot size:
- 0.23 Acres
- Year built:
- 2022
- Baths:
- 2.00
- MLS#:
- DESU2057120
- Subdivision:
- Saltwater Landing
ADDITIONAL INFORMATION
Welcome to this stunning 3-bedroom, 2-bathroom ranch home nestled in the desirable Saltwater Landing community. Built just over a year ago, this barely lived-in Spruce Model home exudes modern elegance and boasts luxurious features throughout. Upon arrival, you'll be captivated by the immaculate curb appeal and sleek design, characterized by clean lines and abundant windows that welcome natural light into the interior. Stepping through the front door, you'll be greeted by a spacious and open-concept living space, accentuated by premium luxury vinyl plank flooring that seamlessly connects each room.The heart of the home lies in the exquisite kitchen, which showcases quartz countertops, providing both durability and style for everyday use. Stainless steel appliances, ample cabinetry, and a center island that doubles as a breakfast bar make this kitchen a chef's delight. Adjacent to the kitchen, the open living area offers plenty of space for relaxation and entertainment, with large windows overlooking the backyard. This home features three generously sized bedrooms, each offering its own unique charm and functionality. The primary suite serves as a private sanctuary, complete with a walk-in closet and an en-suite bathroom featuring modern fixtures. Two additional bedrooms provide comfortable accommodations for family members or guests, with ample closet space and easy access to a well-appointed full bathroom. Outside, the fenced rear yard offers a perfect retreat for enjoying the fresh air and outdoor activities. The backyard presents endless possibilities for gardening, entertaining, or simply unwinding after a long day. Don't miss the opportunity to make this meticulously crafted house your dream home today. With its luxurious amenities, prime location, and barely-lived-in condition, this home won't stay on the market for long. There is no sign on property. Schedule your showing now and prepare to be impressed!
$1,650,000
37619 Pine Road Selbyville, DE 19975
- Type:
- Single Family
- Sq.Ft.:
- 2,427
- Status:
- Active
- Beds:
- 4
- Lot size:
- 0.2 Acres
- Year built:
- 2015
- Baths:
- 3.00
- MLS#:
- DESU2056992
- Subdivision:
- Keen-Wik
ADDITIONAL INFORMATION
This exquisite residence in the sought after Keen-Wik on the Bay is the one you have been waiting for! A rare opportunity to own this custom built and meticulously maintained property designed to capture panoramic views with a premiere direct bayfront location. Showcasing 4-bedrooms, 2 ½ baths with oversized 2 car garage, private boat dock, outdoor shower, fenced rear yard and extensive hardscaping making this your perfect Bayfront Retreat. The main level offers a stunning great room with hardwood floors throughout and a four panel, 12' slider opening to gorgeous views of the bay on the large screened porch, with ceiling speakers and fans to enjoy a relaxing morning coffee or evening cocktails. The Gourmet kitchen is a culinary delight featuring high end stainless steel appliances, an abundance of Custom cabinetry with soft close, walk-in pantry, designer lighting, farmhouse sink, quartz counter tops and large island that is adjoined to the waterfront dining area to enjoy meals with a breathtaking view. The stunning waterfront views continue in the Primary bedroom complete with a custom barndoor leading you to 2 walk-in closets and spa-like ensuite featuring dual vanities with quartz counters, framed mirrors, private water closet and oversized shower with rain shower head. The two guest rooms are on the other side of the main floor for privacy and comfort. The staircase to the second floor leads to the perfect custom built bunk room with built in window seat, shelving and extra finished storage closets. The Main floor also features Home office with glass French door, a mudroom with custom cabinets and sink, built- in drop zone bench and shelving, and front load appliances. Designer lighting and custom trim work are showcased through out the home. On the exterior the attention to detail is shown in the extensive paver hardscaping of the lead walks, driveway and additional paver parking for your guests, the rear paver patio with firepit provide a perfect oasis for enjoying a private sunset. Cruise the bay to waterfront restaurants by boat or crab and fish offshore. Donât wait to enjoy waterfront living at its finest with just a short 2.5 miles to Fenwick and Ocean City Beaches! There is no detail overlooked in this amazing property.
- Type:
- Twin Home
- Sq.Ft.:
- 2,317
- Status:
- Active
- Beds:
- 3
- Year built:
- 2006
- Baths:
- 3.00
- MLS#:
- DESU2057492
- Subdivision:
- Bayside
ADDITIONAL INFORMATION
Welcome to this stunning home that is not only spacious but well maintained. This 3-bedroom, 3 bath twin home, being sold furnished, offers a perfect blend of comfort and style. Step inside and find beautiful hardwood flooring, adding warmth and elegance to the space. The main level boasts an open layout, perfect for entertaining or everyday living. There is a main bedroom with spa like bathroom as well as guest bedroom and full bathroom on the first floor. Upstairs, you'll find a second en-suite bedroom, providing comfort and privacy for guests. Additionally, the loft area offers a versatile space that can be used as a home office, or additional living space. Cozy but the gas fireplace in the living room, ideal for evenings at home. Step outside to the rear deck and enjoy the peaceful views of the pond, creating a serene outdoor oasis. Don't miss out on this exceptional home with so much to offer . Schedule your showing today!
- Type:
- Single Family
- Sq.Ft.:
- 1,905
- Status:
- Active
- Beds:
- 3
- Lot size:
- 0.22 Acres
- Year built:
- 2024
- Baths:
- 2.00
- MLS#:
- DESU2057502
- Subdivision:
- Coastal Villages
ADDITIONAL INFORMATION
The only under-construction Azalea home with a gourmet kitchen and a gas fireplace. The Azalea is a 1,905 square foot ranch home that offers 10â ceilings, three bedrooms, two bathrooms, and a two-car garage. The welcoming foyer has two coat closets and separates to afford privacy to the two spacious guest bedrooms with closets and the secondary bathroom. The open floorplan features a well-designed gourmet kitchen complete with an abundance of classic white cabinetry, quartz countertops, an oversized island, a pantry closet, and stainless-steel appliances. The kitchen is open to the breakfast nook, dining area, and great room making it easy to spend time with friends and family. The large laundry room, tucked between the kitchen and the two-car garage, also features an additional coat closet. The private ownerâs suite is a retreat in the back of the home with its tray ceiling, spacious bathroom with luxury shower, and a large walk-in closet. Enjoy the private covered porch in the back of the home. This home includes a fully landscaped, sodded and irrigated lawn, a white window treatment package and the exclusive Smart Home® package giving you complete peace of mind living in your new home. Pictures, photographs, colors, features, and sizes are for illustration purposes only and will vary from the homes as built.
- Type:
- Manufactured Home
- Sq.Ft.:
- 1,456
- Status:
- Active
- Beds:
- 3
- Lot size:
- 0.12 Acres
- Year built:
- 1990
- Baths:
- 2.00
- MLS#:
- DESU2054064
- Subdivision:
- Swann Keys
ADDITIONAL INFORMATION
Professional pics coming soon! Canal front - 3rd lot from the magnificent water views of little Assawoman Bay and awesome wetland views from this home that is potentially a gem in disguise. The home is being sold in as-is condition and needs your vision to make it a special. Floorplan offers a great living area with vaulted ceilings, 2 guest bedrooms, hall bath, large ensuite, and screened porch. Park your boat in the driveway, go swimming at the community pool, fishing for the day or enjoy an evening cruise. Very low HOA fees and county taxes. Mold treatment has been completed and renovations should be complete by 4/26/24.
- Type:
- Single Family
- Sq.Ft.:
- 1,954
- Status:
- Active
- Beds:
- 4
- Lot size:
- 0.26 Acres
- Year built:
- 2022
- Baths:
- 3.00
- MLS#:
- DESU2057320
- Subdivision:
- Atlantic Lakes
ADDITIONAL INFORMATION
The Atlantic Lakes community in Selbyville, DE offers a picturesque setting for those seeking a single-family home with a touch of luxury. This delightful neighborhood boasts a clubhouse, outdoor pool, and fitness center for residents to enjoy year-round. This 2-story home in this community features a spacious layout, with 4 bedrooms and 3 full bathrooms providing ample space for comfort and convenience. This home has hardly been used. Like new construction. Home features both a large front porch with lake view and covered back porch for relaxing and enjoying the peaceful scenery . Gourmet kitchen with quartz counters and farmhouse sink. First floor master suite with large walk in closet and upgraded owners bath with tiled shower. Current owners were utilizing upstairs and renting out the downstairs as an Airbnb. No rentals to be honored at this time. Furnishings are negotiable. Living in this community allows residents to enjoy a vibrant social life while also having the peace and privacy of a single-family home. The clubhouse serves as a hub for gatherings and events, while the outdoor pool offers a refreshing escape on hot summer days. The fitness center provides a convenient way to stay active and healthy without ever leaving the neighborhood. Overall, the Atlantic Lakes community in Selbyville, DE offers a wonderful blend of amenities and living spaces for those looking to settle down in a welcoming and vibrant community. Schedule your private tour today.
- Type:
- Single Family
- Sq.Ft.:
- 2,500
- Status:
- Active
- Beds:
- 3
- Lot size:
- 0.09 Acres
- Year built:
- 2013
- Baths:
- 3.00
- MLS#:
- DESU2056250
- Subdivision:
- Swann Keys
ADDITIONAL INFORMATION
Welcome to 36993 Blue Teal in Selbyville, Delaware â a captivating residence that seamlessly blends comfort, elegance, and coastal charm. This stunning property presents a unique opportunity to embrace the coastal lifestyle, situated in the heart of a community that exudes tranquility and convenience. As you approach this picturesque home, you are greeted by a charming façade that hints at the warmth within. Step through the inviting front door, and you'll find yourself in a spacious and light-filled foyer, setting the tone for the bright and airy ambiance that permeates the entire residence. The heart of the home lies in the open-concept living area, where the gourmet kitchen seamlessly flows into the dining and living spaces. The kitchen, adorned with stainless steel appliances, and ample cabinet space, is a chef's dream, offering both style and functionality. The adjacent dining area is bathed in natural light, creating an inviting space for family meals or entertaining guests. The living room is a cozy haven, featuring a fireplace that adds warmth and character to the space. Large windows frame scenic views of the surrounding natural beauty, making it the perfect spot to relax and unwind after a day of coastal adventures. This home boasts a versatile floor plan, including a master suite that is a private retreat in itself. With a spacious layout, a walk-in closet, and an en-suite bathroom, the master bedroom offers comfort and convenience. Additional bedrooms are well-appointed and provide ample space for family members or guests. The second floor offers loads of space for guests or fun for the family with it's multifunction LED light set up to entertain for days. Step outside to the expansive deck, where you can bask in the gentle Delaware breeze and enjoy outdoor gatherings. The well-maintained yard provides a serene backdrop, creating a peaceful oasis for relaxation and play. Just steps away from personal canal access. Get underway on your watercraft from your own back door to access the beautiful bays and ocean. Beyond the allure of the home itself, 36993 Blue Teal is ideally located to take advantage of the best that Selbyville has to offer. From nearby beaches to recreational amenities, shopping, and dining options, this residence is a gateway to a vibrant coastal lifestyle. Don't miss the opportunity to make 36993 Blue Teal your home â where comfort, style, and coastal living converge. Schedule a viewing today and experience the magic of this Selbyville gem for yourself.
- Type:
- Twin Home
- Sq.Ft.:
- 1,628
- Status:
- Active
- Beds:
- 3
- Lot size:
- 0.16 Acres
- Year built:
- 2016
- Baths:
- 2.00
- MLS#:
- DESU2056740
- Subdivision:
- Lighthouse Lakes
ADDITIONAL INFORMATION
Welcome to 27258 Shipwreck Drive! Have you always wanted to Live close to the Beach? This is your opportunity!! Yes, Dreams do come true. This Light & bright Ranch style villa with show stopping sunsets will surround you in comfort, & Just 15 minutes to Fenwick Island & Ocean Beaches .......... This sought after very well-maintained 1628 sq ft. 3 bedrooms and 2 full baths Pisa Tore model boasts a beautiful open kitchen with vaulted ceilings, recessed lighting, granite countertops and under the cabinet lighting, spacious breakfast bar, upgraded cabinets and stainless-steel appliances complete this open kitchen charm.... The great room has plenty of space for entertaining family, friends and guests. Enjoy your morning coffee in the comfy sunroom/ office which is filled with natural light with a separate side door to the large paver patio which is perfect for entertaining and watching the most stunning sunsets........ The Owners Suite includes a walk-in closet & dual quartz sinks, & spacious bathroom & Shower which provides comfortable first floor living. There are two additional spacious bedrooms and a separate full bath with shower/tub....... The home has an underground irrigation system to keep your yard looking its best, without you having to drag out the hose or sprinkler. Lighthouse Lakes has so much to offer, you may never want to leave the neighborhood! This home is Meticulously maintained with a lot of extras!! . .............. Enjoy unforgettable & endless sunsets from almost any room in the house................. Youâll be excited to come home to this beautiful neighborhood featuring wide open streetscapes, sidewalks, lush green garden areas surrounding 4 gorgeous lakes with wildlife, boasting panoramic sunsets, all with amazing resort style amenities & a full social calendar make this community truly special.......... The Pisa Torre model offers first floor living, a central kitchen with gourmet breakfast bar island, granite countertops, gas cooking, stainless appliances, white cabinets & cushion close drawers, recessed lighting with upgraded pottery barn pendant lighting over the island. It also boast a morning/study room with adjustable and removable custom built-ins, ceiling fan, and French doors leading to a picturesque patio and outdoor haven. The primary bedroom highlights a spacious closet and en-suite with oversized walk-in shower, dual quartz countertops, with white floor tiles. Thereâs a substantial sized laundry/mud room with storage cabinets leading to a two-car garage....... The neighborhood enjoys many activities at their beautiful clubhouse with Cheers sized bar, fitness center, kitchenette, exercise & yoga room offering weekly classes. Beautiful outdoor deck with year-round fire pit, gazebo seated bar, stunning pool, lit up at night with plenty of seating. Thereâs a splash zone, playground, and 4 stocked ponds for kayaking, catch and release for all to partake. Get your row boat and fishing pole ready summer is near!.........Speaking of relaxation leave your mower behind, as lawn maintenance is included here. What are you waiting for? Schedule your visit today! Come and see this charming coastal home today just minutes from Delaware beaches, shopping and a plethora of beachside restaurants to enjoy. .......... Low HOA includes, Community Clubhouse with kitchen and bar for parties, & happy hours. Also lawn maintenance, large community pool with Gazebo, putting green,tennis, pickleball, Kayak storage, kayaking on any of the many community lakes, & TOT lot for the little ones..... The Perfect home for starting your new Life at the Beach or just a romantic & fun weekend getaway. Close to all the Delaware and Ocean City Beaches this Community has the Best of Everything... I've been living in Lighthouse Lakes for 6 year and absolutely love it. Call me I can share all the great amenities this community has to offer.
$1,350,000
38798 Wilson Avenue Selbyville, DE 19975
- Type:
- Single Family
- Sq.Ft.:
- 3,000
- Status:
- Active
- Beds:
- 4
- Lot size:
- 0.09 Acres
- Year built:
- 2007
- Baths:
- 4.00
- MLS#:
- DESU2055976
- Subdivision:
- Cape Windsor
ADDITIONAL INFORMATION
WOW... HUGE PRICE IMPROVEMENT of 150K! Take a look at what this gorgeous custom build in Cape Windsor has to offer. This beautiful coastal home has plenty of space to live in year round, or use as your vacation oasis at the beach. This home has 4 bedrooms with 3 on the first floor and a master suite on the upper level. With glowing natural sunlight throughout, you will see the detail in the pristine bamboo flooring on the main level. Stainless appliances with granite counters in the kitchen accented by a tile backsplash. This home has multiple gas fireplaces with one on each level, 3 total. The upper level has an enclosed sunroom off of the bonus living room area where you can enjoy the suns rays while listening to music and watching the sunset. New roof just installed in 2024, with solar panel system that is owned. Heat and cool this home with no energy/utility bill. Tankless Rinnai water heating system. This home has a 7,500 lb boat lift and an additional jet ski floating dock. Quick access to the bay with the location on this canal means you can be on the sandbar before you know it, or pulling up to dock your boat and have dinner on the water! Outside there is a large patio with firepit and plenty of room for lounge chairs, adirondack's, a grill and hammock. Load the toys and fishing gear up and store everything in the garage. You won't want to pack or ever leave! Seller's will consider leaving boat and jet ski with an acceptable contract! You can be in this home and on the water before summer!
- Type:
- Townhouse
- Sq.Ft.:
- 3,905
- Status:
- Active
- Beds:
- 4
- Lot size:
- 0.2 Acres
- Year built:
- 2018
- Baths:
- 4.00
- MLS#:
- DESU2057044
- Subdivision:
- Bayside
ADDITIONAL INFORMATION
Come & Enjoy - Resort style living with incredible views of the Bayside Golf Course! This four level coastal style end unit townhome offers everything you could need and more, freshly painted and new carpet installed. With 4 bedrooms, 3.5 bathrooms and multiple living areas, you have plenty of room for friends and family to visit. For those who love to entertain, a stunning and spacious kitchen awaits, stainless appliances, gas cooktop, sleek design and a large island with bar seating all opening up to the living room with fireplace on one side and the dining area on the other. You have convenience with the elevator to bring in luggage and provisions. Each level of the home provides privacy for guests to enjoy their time whether it's taking a nap, watching a movie, playing games, hanging out with one another or soaking up some sun on the balcony. The resort amenities include an award winning golf course, restaurant, several pools, tennis and basketball courts, playground, dog park, walking trails, community garden & the list goes on. Rental potential could be approximately $40,000. Schedule your private tour & see all that this home has to offer here at Bayside!
- Type:
- Manufactured Home
- Sq.Ft.:
- 896
- Status:
- Active
- Beds:
- 2
- Year built:
- 1993
- Baths:
- 2.00
- MLS#:
- DESU2056898
- Subdivision:
- Shady Park
ADDITIONAL INFORMATION
A second or a full-time home at the beach is more affordable than you might think and it comes with the wonderful convenience of being 3 miles from the Delaware beaches on the Atlantic Ocean. This single-wide features an open concept living space with 2 bedrooms and two bathrooms. It also features a newer heat pump and a space saving washing machine/dryer combination. Your side lot by the front door has a wonderful deck, while the other side is next to a vacant lot. If you are not at the beach, you can enjoy the close proximity to the many restaurants, shopping, golf course and summer concerts at the Freeman Stage. Shady Park also offers direct water access to Dirickson Creek which leads to Little Assawomen Bay. The community also offers a kayak launch, picnic area, tot lot and enchanting views. For a small fee you have access to the community boat ramp and kayak racks. The buyer needs to be approved by Shady Park (itâs pretty straight-forward). Shady Park also has the right to first refusal and the current ownerâs lease is transferable.
- Type:
- Single Family
- Sq.Ft.:
- 2,571
- Status:
- Active
- Beds:
- 3
- Lot size:
- 0.29 Acres
- Year built:
- 2024
- Baths:
- 4.00
- MLS#:
- DESU2056886
- Subdivision:
- Coastal Villages
ADDITIONAL INFORMATION
Located on a spacious corner homesite in Selbyvilleâs newest community Coastal Villages! The Wheaton is a 2,571 square foot one-story home with three bedrooms, three-and-a-half bathrooms, and a three-car garage. A welcoming foyer leads you to the spacious guest bedroom with a closet and guest bathroom. The inviting study is a versatile space with an abundance of natural light. On the other side of the hallway is a powder room and convenient laundry room leading to another guest bedroom with a guest bathroom and closet. The open-concept great room with a tray ceiling leads you to the kitchen with an expansive quartz countertop island, stylish gray cabinets, stainless steel appliances, and an oversized pantry. The kitchen overlooks the large dining room. The private ownerâs suite is a retreat in the back of the home with its tray ceiling, spacious bathroom with double vanity, toilet closet, and two sizeable walk-in closets. Enjoy the private covered porch in the back of the home. This home includes a fully landscaped, sodded and irrigated lawn, a white window treatment package and the exclusive Smart Home® package giving you complete peace of mind living in your new home. Pictures, photographs, colors, features, and sizes are for illustration purposes only and will vary from the homes as built.
- Type:
- Manufactured Home
- Sq.Ft.:
- 1,392
- Status:
- Active
- Beds:
- 3
- Lot size:
- 0.09 Acres
- Year built:
- 2014
- Baths:
- 2.00
- MLS#:
- DESU2056830
- Subdivision:
- Shady Park
ADDITIONAL INFORMATION
Welcome to 37427 Shady Cir, a very nice home located only about 3 miles from the beach! This roomy 3 bedroom, 2 bath home was built in 2014 and has new A/C unit, paint, flooring and carpet throughout! There is a nice large porch in the front and a good sized shed in the rear of the home with plenty of space for all of your beach toys! This home is located close to the beach, bay, shopping, restaurants, golf and the Freeman Arts Pavilion which hosts concerts throughout the summer! Schedule your appointment to tour this home before it is sold!
© BRIGHT, All Rights Reserved - The data relating to real estate for sale on this website appears in part through the BRIGHT Internet Data Exchange program, a voluntary cooperative exchange of property listing data between licensed real estate brokerage firms in which Xome Inc. participates, and is provided by BRIGHT through a licensing agreement. Some real estate firms do not participate in IDX and their listings do not appear on this website. Some properties listed with participating firms do not appear on this website at the request of the seller. The information provided by this website is for the personal, non-commercial use of consumers and may not be used for any purpose other than to identify prospective properties consumers may be interested in purchasing. Some properties which appear for sale on this website may no longer be available because they are under contract, have Closed or are no longer being offered for sale. Home sale information is not to be construed as an appraisal and may not be used as such for any purpose. BRIGHT MLS is a provider of home sale information and has compiled content from various sources. Some properties represented may not have actually sold due to reporting errors.
Selbyville Real Estate
The median home value in Selbyville, DE is $540,000. This is higher than the county median home value of $274,300. The national median home value is $219,700. The average price of homes sold in Selbyville, DE is $540,000. Approximately 52.8% of Selbyville homes are owned, compared to 25.77% rented, while 21.43% are vacant. Selbyville real estate listings include condos, townhomes, and single family homes for sale. Commercial properties are also available. If you see a property you’re interested in, contact a Selbyville real estate agent to arrange a tour today!
Selbyville, Delaware has a population of 2,245. Selbyville is more family-centric than the surrounding county with 22.92% of the households containing married families with children. The county average for households married with children is 21.7%.
The median household income in Selbyville, Delaware is $49,107. The median household income for the surrounding county is $57,901 compared to the national median of $57,652. The median age of people living in Selbyville is 42.7 years.
Selbyville Weather
The average high temperature in July is 83.7 degrees, with an average low temperature in January of 27.6 degrees. The average rainfall is approximately 45.1 inches per year, with 13.2 inches of snow per year.
