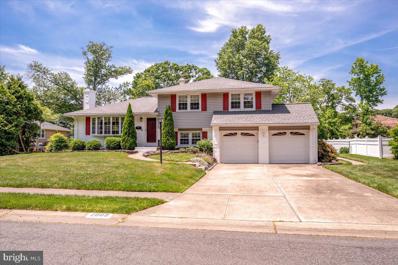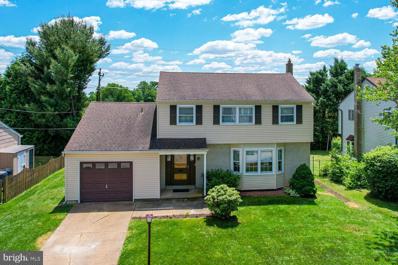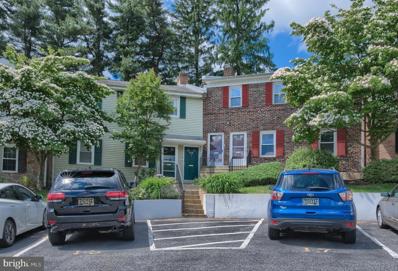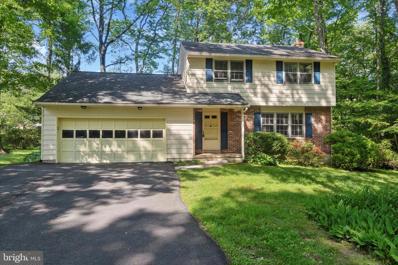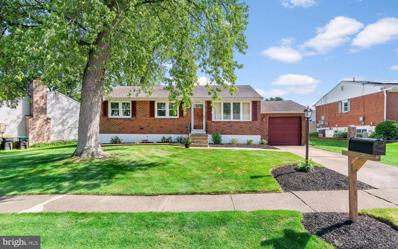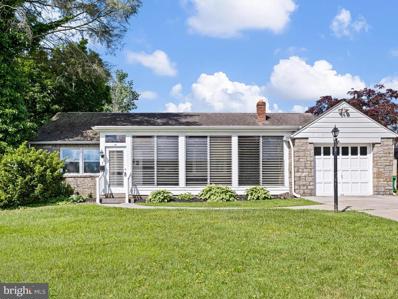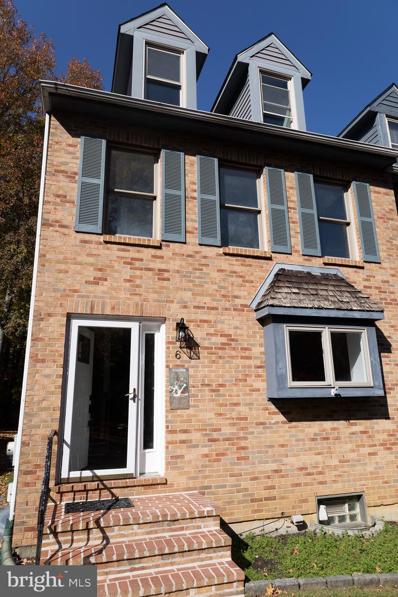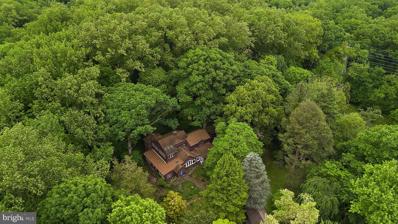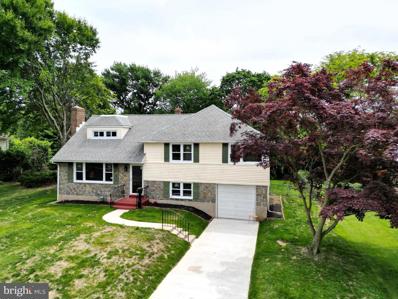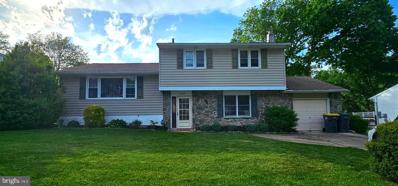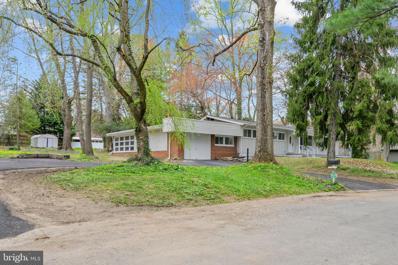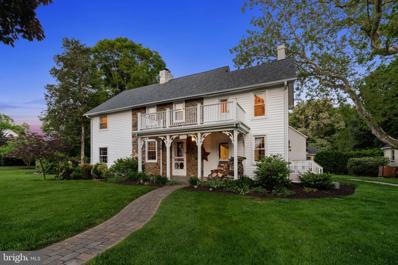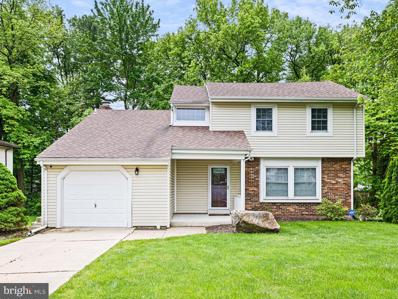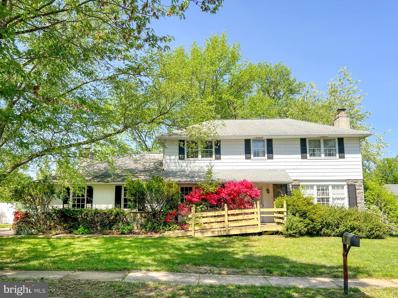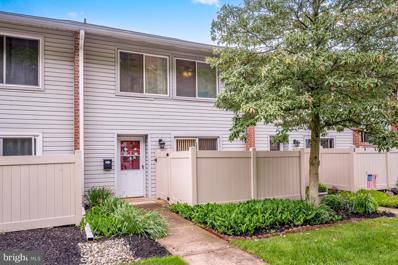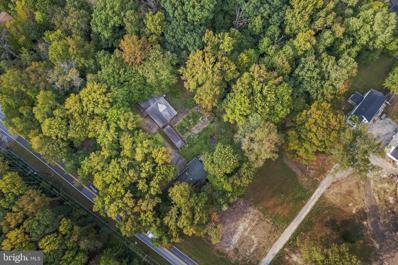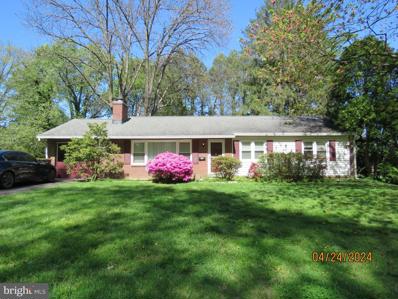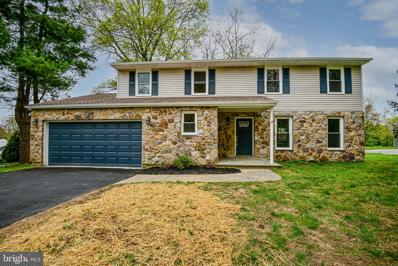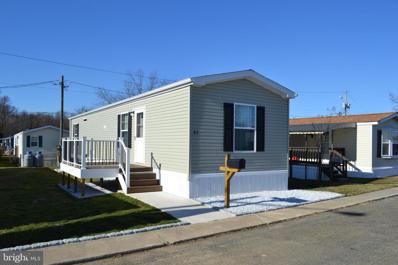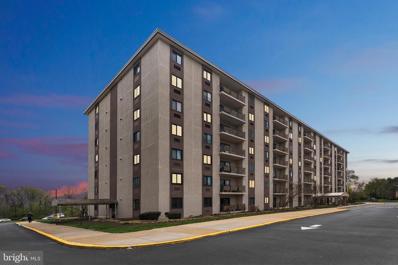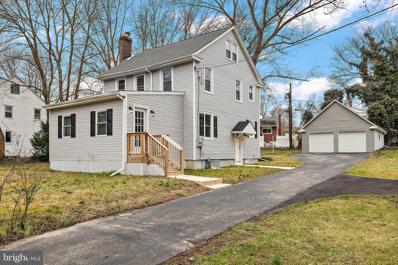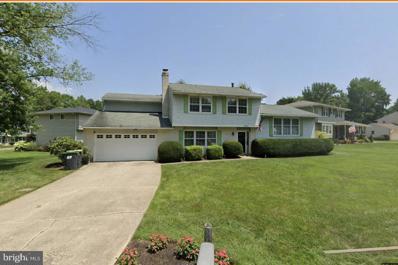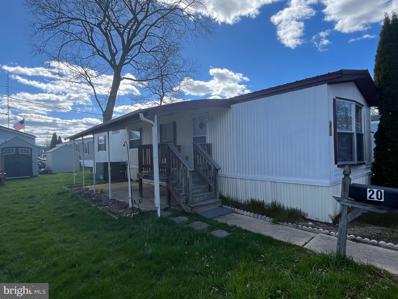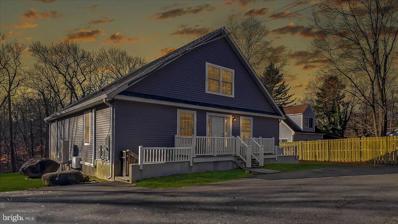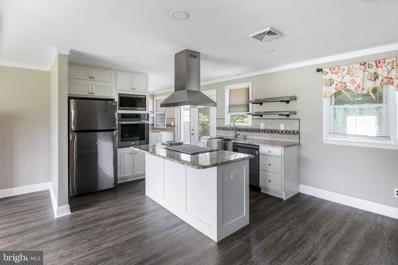Wilmington DE Homes for Sale
- Type:
- Single Family
- Sq.Ft.:
- 1,650
- Status:
- NEW LISTING
- Beds:
- 3
- Lot size:
- 0.24 Acres
- Year built:
- 1959
- Baths:
- 3.00
- MLS#:
- DENC2061538
- Subdivision:
- Graylyn Crest
ADDITIONAL INFORMATION
Can you say curb appeal? This charming 3-bedroom, 2.5 bath split-level offers a perfect blend of modern updates and classic features. Step inside the front door to the spacious living room which flows directly into the dining room and kitchen, offering that open, modern feel. The updated kitchen, w/ breakfast bar, shares it's space with the dining room, making it ideal for entertaining. Off of the dining room you can enjoy your morning coffee on the large rear deck overlooking the fenced rear yard. On the upper level you will find the primary bedroom with it's own updated bathroom, as well as two other spacious bedrooms and the hall bath. You will also find attic access w/new pull-down stairs. On the lower level, is the family room, utilility/laundry room, an updated powder room, and entry/exit doors to both the garage and the back yard. The two-car garage includes another attic space above for your additional storage needs. Other features include the beautiful new bay window in the living room and new front windows in the family room which allow for an abundance of natural light. Adding to it's character you will also find classic hardwood floors throughout the main living areas. The roof was installed in 2014 and the gas water heater was replaced in 2018. Located in a highly sought-after community, this home is conveniently situated between Wilmington and Philadelphia, with easy access to the airport, sporting events, local shops and restaurants. Donât miss out on this fantastic opportunity to own this lovingly maintained home in a prime location! NOTE: Showings will now start on Weds June 5th. Professional photos and floor plans are being done Tues June 4th.
- Type:
- Single Family
- Sq.Ft.:
- 1,750
- Status:
- NEW LISTING
- Beds:
- 4
- Lot size:
- 0.15 Acres
- Year built:
- 1965
- Baths:
- 2.00
- MLS#:
- DENC2062390
- Subdivision:
- Longview Farms
ADDITIONAL INFORMATION
Welcome to your dream home in the sought-after Longview Farms community! This two-story Colonial residence offers the perfect blend of classic charm and modern updates. With 4 bedrooms, 1.5 baths, and a host of appealing features, this property is sure to captivate your heart. Step into a space that feels brand new, with freshly painted walls and gleaming hardwood floors that have been meticulously refinished, creating an inviting ambiance throughout. Enjoy peace of mind knowing that major updates have been taken care of within the last 10 years, including a new HVAC system, hot water heater, and roof, ensuring comfort and efficiency for years to come. Bask in natural light pouring through the beautiful bay window in the living room, creating a warm and inviting atmosphere for relaxation and gatherings. The generously-sized family room boasts French doors leading to a large partially fenced-in rear yard with a patio, offering the perfect setting for outdoor entertaining or simply unwinding amidst the tranquility of nature. Whip up delicious meals in the spacious country kitchen, complete with ample cabinet and counter space and appliances. Adjacent, the separate dining room provides an elegant space for hosting dinner parties and special occasions. Additionally, a convenient half bath is located next to the kitchen, providing added comfort and functionality. Upstairs, you'll find 4 nicely sized bedrooms, providing plenty of space for rest and relaxation. A full bath completes the second floor, offering convenience and comfort for the whole family. Situated in the heart of Longview Farms, this home offers unparalleled convenience, with proximity to shopping centers, restaurants, and major highways such as I-95 and Naamans Rd, making commuting a breeze and ensuring easy access to all the amenities the area has to offer. Don't miss out on the opportunity to make this fine home yours! Schedule a viewing today and experience the perfect blend of comfort, convenience, and charm that awaits you in Longview Farms.
- Type:
- Single Family
- Sq.Ft.:
- 1,200
- Status:
- NEW LISTING
- Beds:
- 2
- Year built:
- 1966
- Baths:
- 1.00
- MLS#:
- DENC2061700
- Subdivision:
- Olde Colonial Vill
ADDITIONAL INFORMATION
Welcome to 2116 Culver Dr. in the desirable North Wilmington community of, Olde Colonial Village. This stylish second floor condo unit has been lovingly maintained and is ready for a new lucky owner. Freshly painted staircase leads you into this meticulously maintained and updated 2-bedroom ,1 bath condo with new neutral color flooring. The updated kitchen has soft close white cabinets, stainless appliances, granite countertops, white subway tile backsplash and beautiful gray linen style tile floor. There is a walk-in pantry that also houses the stackable washer and dryer. The living room is spacious with new LVP flooring, recessed lighting, built-in entertainment/murphy bed unit and a large closet. The new LVP flooring continues into the dining room that is painted a lovely navy blue. There is a classic brick surround fireplace, (currently not in use, but could possibly be converted to gas) that anchors the L/R and D/R. The primary bedroom offers you newer carpet, double closet with built-in closet organizers. The second bedroom/den is adjacent to the dining room behind a stylish barn door. This room has a wall of windows that overlooks the peaceful landscaping. There is an abundance of storage in this light filled room that offers a double closet and an additional storage closet. The hall bath is a neutral color palette with updated vanity, toilet, and fixtures. This is a truly move-in ready home that will not last long. The $352 monthly condo fee includes: water, sewer, snow removal, common area and exterior maintenance, and trash pickup. Schedule your visit soon.
- Type:
- Single Family
- Sq.Ft.:
- 1,800
- Status:
- NEW LISTING
- Beds:
- 4
- Lot size:
- 0.38 Acres
- Year built:
- 1961
- Baths:
- 2.00
- MLS#:
- DENC2061742
- Subdivision:
- Northshire
ADDITIONAL INFORMATION
Welcome to this charming 4-bedroom, 1.5-bathroom colonial home located in the highly desirable development of Northshire. This beautifully maintained property features gleaming hardwood floors throughout and has been freshly painted, offering a pristine and inviting atmosphere. The custom solid wood kitchen cabinets add a touch of elegance and provide ample storage for all your culinary needs. The family room, complete with a cozy fireplace, is perfect for relaxing and unwinding. Enjoy the outdoors in the rear screened-in porch or step through the dining room's sliding doors to a large deck, ideal for entertaining and enjoying the serene surroundings. The home also boasts a spacious two-car garage and an unfinished basement that offers abundant storage and potential for customization. Enjoy this ideal North Wilmington location that is close to shopping, entertainment, dining and only minutes to I-95. Don't miss the opportunity to make this delightful Colonial your new home. Schedule your tour now.
- Type:
- Garage/Parking Space
- Sq.Ft.:
- 1,125
- Status:
- Active
- Beds:
- 3
- Lot size:
- 0.16 Acres
- Year built:
- 1965
- Baths:
- 1.00
- MLS#:
- DENC2062146
- Subdivision:
- Afton
ADDITIONAL INFORMATION
Welcome to this adorable 3 bedroom 1 bathroom ranch with great curb appeal in the desirable and conveniently located neighborhood of Afton! Hardwood floors through most of the home & new LVP in the sun porch! Updated kitchen with newer cabinets and appliances! Upgraded bathroom with new shower, toilet, vanity and lighting. Replacement windows, one car garage, Sun porch, fenced in flat backyard. Basement studded out and ready to be easily finished! Freshly painted, new heater (2023) newer roof. You don't want to miss this one! Schedule your showing today!
$349,900
30 E Dale Road Wilmington, DE 19810
- Type:
- Single Family
- Sq.Ft.:
- 1,225
- Status:
- Active
- Beds:
- 3
- Lot size:
- 0.24 Acres
- Year built:
- 1952
- Baths:
- 2.00
- MLS#:
- DENC2061914
- Subdivision:
- Northfield
ADDITIONAL INFORMATION
Sweet Equity in North Wilmington! This 3 bed 1.5 bath brick & stone ranch home has been updated throughout the interior. Enter through the beautiful, enclosed glass sunroom, perfect for morning coffee or a reading a great book. Updated kitchen and appliances, new laminate plank flooring. Partially finished basement with 1/2 bath. Newer hot water heater, heat pump/CA, windows and rear gutters. Privacy fenced rear yard on large corner lot. Attached 1 car garage and driveway parking for 4. With minor improvements you won't find a better value! Tenant occupied until 10/31/24; excellent & cooperative tenants. The buyer will have the option to either extend or terminate the lease agreement, upon its expiration. Excellent producing rental or purchase now with less competition and move in this fall. White Cap Mortgage can write conventional with 120 day occupancy.
$419,900
6 Variton Drive Wilmington, DE 19810
- Type:
- Townhouse
- Sq.Ft.:
- 2,250
- Status:
- Active
- Beds:
- 3
- Lot size:
- 0.09 Acres
- Year built:
- 1990
- Baths:
- 4.00
- MLS#:
- DENC2061842
- Subdivision:
- Carpenter Woods
ADDITIONAL INFORMATION
Agent related to seller.
- Type:
- Single Family
- Sq.Ft.:
- 3,328
- Status:
- Active
- Beds:
- 4
- Lot size:
- 0.82 Acres
- Year built:
- 1930
- Baths:
- 3.00
- MLS#:
- DENC2061740
- Subdivision:
- Ardentown
ADDITIONAL INFORMATION
Welcome to Ardentown! This incredibly unique propertyÂhas been colloquially referred to as "The Hansel and Gretel Home", and is a true one-of-a-kind gem! Privately nestled at the end of a dead-end street, and surrounded by the Arden woodlands, it is a nature lover's dream! When you first pull up, you'll immediately fall in love with the setting as the home is set far back from the street and engulfed in the forest. An inviting stone path leads you through the gardens and up to the front door step. A whimsical arched doorway lures you into the foyer, and a second, matching door welcomes you into the home. Straight ahead is a formal dining room with soaring 2 story ceilings and is open to a loft area above. To the left are the 'Jack and Jill' bedrooms, connected by a recently updated full bathroom, and each with a wall of windows overlooking the woods. To the right is the main living room which is at the heart of the home. Here you'll love the stacked stone wood burningÂfireplace and tall, vaulted ceiling. A set of large, custom windows provides a great view of the front yard, and were replaced in recent years along with all other front windows. Continue through to access the screened-in front porch added by current owners in 2014. Here you'll find approx. 126 sq. ft. of screened in space, for a bug-free area to enjoy all the sights and sounds of the outdoors! Moving on to the rear of the home is where you'll find the tastefully updated kitchen. Complete with stainless steel appliances, recessed lighting, and granite countertops, this space blends it's modern amenitiesÂseamlessly with the home's old world charm. A cozy breakfast corner adds to the appeal with more incredible views of the woods. A side door provides access to theÂbackyard and huge, 16' x 24' deck. Added by current owners in 2014, this space is perfect for relaxing or entertaining. A third bedroom and second full bathroom round out the first floor. Upstairs is home to the private and luxurious owner's suite. Take a pause as you pass through the sitting area to admire the dining area below and tree tops outside. A half-wall of built-in bookshelves connects this space to the office area. Next is the incredibly spacious owner's bathroom complete with tiled floor, deep soaking tub, and more views of the outdoors. Finally, the main bedroom is sure to please with ample closet space and windows on 3 walls. Outside, you'll find just as much to love as inside! Multiple stone walkways take you through the gardens and connect a series of sitting areas and patios. The hot tub provides a space to relax like no other! A plethora of perennial plantings create various attractions all throughout the year. All this in the convenient and historic village of Ardentown, with tons of year round activitiesÂfor people of all ages. The current owners have poured in lots of love, and roughly $125,000 in upgrades to make this house a one-of-a-kind showpiece! There is so much more to see and experience in person, so schedule your tour today! And make sure to give yourself a little extra time to take the quick walk down to the creek... you'll be glad you did!
- Type:
- Single Family
- Sq.Ft.:
- 2,075
- Status:
- Active
- Beds:
- 4
- Lot size:
- 0.23 Acres
- Year built:
- 1958
- Baths:
- 3.00
- MLS#:
- DENC2061468
- Subdivision:
- Graylyn Crest
ADDITIONAL INFORMATION
Completely rebuilt. NEW APPLIANCES. Gleaming Hardwood Floors. NEW KITCHEN. Four bedrooms with two and a half baths, Family Room, Screen Porch, and NEW EVERYTHING. Available quickly. (Does the buyer have a loan approval?) FOUR BEDROOMS. Two and a half baths. Garage. Basement. Family Room. Screen porch. Living Room. Fireplace. Dining Room. Hardwood Floors. NEW KITCHEN. Convenient to shopping, schools, and everything that matters! Are there more boxes to check for this to be perfect? Neighbors have visited open house and THEY ARE SURPRISED about the size and quality of improvements.
$395,000
2509 Ruthwell Wilmington, DE 19810
- Type:
- Single Family
- Sq.Ft.:
- 1,875
- Status:
- Active
- Beds:
- 3
- Lot size:
- 0.23 Acres
- Year built:
- 1971
- Baths:
- 2.00
- MLS#:
- DENC2061552
- Subdivision:
- Channin
ADDITIONAL INFORMATION
Welcome to 2509 Ruthwell Road in the very desirable neighborhood of Channin. Nestled on a very quiet street this 3 bedroom, 1.5 bathroom home is a wonderful place to call home. As you enter you are greeted by gleaming hardwood floors in your lower level family room. An additional bonus room, perfect for a home office, a powder room, laundry and garage are on this level. Walk up a half flight of stairs to find a sunlit, generously sized living room and dining room with hardwood floors. Continue to the kitchen that feature stainless steel appliances, granite counters and gas cooking! The kitchen flows seamlessly to the screened back porch that overlooks a beautiful and flat backyard. Upstairs you'll find the primary bedroom and bathroom and 2 additional bedrooms. This home is situated very close to the PA border but has the benefit of low Delaware taxes. This location is minutes away from downtown Wilmington and is super close to commuter routes 95 & 202. Schedule your showing today so you can call this place home! OFFER DEADLINE: TUESDAY AT 5PM
$549,900
5 April Lane Wilmington, DE 19810
- Type:
- Single Family
- Sq.Ft.:
- 3,350
- Status:
- Active
- Beds:
- 5
- Lot size:
- 0.9 Acres
- Year built:
- 1960
- Baths:
- 5.00
- MLS#:
- DENC2061416
- Subdivision:
- Ardencroft
ADDITIONAL INFORMATION
Welcome to 5 April Lane, a stunning contemporary ranch home located in the historic Village of Ardencroft in North Wilmington. This elegant residence has been completely renovated and is situated on a generous .9 acre lot, boasts 5 bedrooms, 4.5 bathrooms, and a total of 3,350 square feet of living space. As you arrive, you are greeted by a covered front porch and a circular driveway, providing a grand entrance to this exquisite property. The expansive lot features multiple patios and outbuildings, offering endless possibilities for outdoor living and entertainment. Step inside to discover beautifully updated interiors and a brand new open floor plan, perfect for contemporary living. Light pours in from the many windows and skylights throughout the property. The renovated kitchen is a chef's dream, featuring modern cabinetry, new stainless steel appliances, a large center island, quartz countertops, and a striking black subway tile backsplash. The primary suite is a true retreat, boasting multiple skylights, a private patio, and an en suite bathroom with an oversized walk-in rain shower, double vanity, and stylish black and white tiles. Additionally, the home offers a large 5th bedroom that functions as a versatile flex space, ideal for an office or family room. A finished walk-out basement with a full bathroom completes this incredible home. Conveniently located close to 202 and with easy access to I95, this home is just 30 minutes from downtown Philadelphia, making it a perfect blend of suburban tranquility and urban accessibility. Don't miss the opportunity to own this masterpiece in the Village of Ardencroft. Schedule your private showing today and experience the epitome of elegant, modern living in the serenity of village life.
- Type:
- Single Family
- Sq.Ft.:
- 3,000
- Status:
- Active
- Beds:
- 4
- Lot size:
- 0.49 Acres
- Year built:
- 1791
- Baths:
- 3.00
- MLS#:
- DENC2061462
- Subdivision:
- Clair Manor
ADDITIONAL INFORMATION
A rare and unusual find! Come see this outstanding 2 1/2 story home, with the original structure dating back to 1791! This home was constructed for Isaac Grubb, a member of the Grubb family that originally settled in North Wilmington. House was part of a dairy farm. The property also includes a separate carriage house which is currently used as a rental property. This home has been meticulously maintained by the present owner and improved over the years. Features include front open porch with slate floor. Living room includes original pine floors with 2 fireplaces and wood stove. Large stately dining room with built in shelves and corner cabinet. Kitchen includes ceiling fan, granite countertops, steel appliances, including new dishwasher and refrigerator. First floor also includes powder room and main floor laundry. Large family room, 3 season porch/den and 2 stairways to second floor. Second floor includes master bedroom with full refurbished bath. Bedrooms include built in cabinets, desks, pine floors, fireplace in second bedroom and a second floor terrace. Newly installed 22' x 30' rear patio with brick pavers that includes 2 fire pits and paver walkways. Whole house fan, 2 attic fans and updated electric make this home complete! Carriage house presently rents for $1,400/MO, with tenant on a month to month lease, which also could be used as an in-law-suite. Warranty included for buyer, which covers the main residential house. Close to shopping, restaurants and major roads, See this one today! (More information about the carriage house is in the documents section of this listing.)
$525,000
100 Jade Drive Wilmington, DE 19810
- Type:
- Single Family
- Sq.Ft.:
- 1,975
- Status:
- Active
- Beds:
- 4
- Lot size:
- 0.24 Acres
- Year built:
- 1978
- Baths:
- 3.00
- MLS#:
- DENC2061280
- Subdivision:
- Wexford
ADDITIONAL INFORMATION
Welcome to 100 Jade Drive a once-in-a-while offering of a fully updated single detached home in Wexford, conveniently situated in North Wilmington. The home underwent a full renovation in 2016, and was tastefully updated with an appealing color palate and quality finishes. Upon entering the home you will note the beautiful hardwood floors and ample natural light. Recessed lights were added throughout the main level providing for a bright and welcoming ambiance. You will love the traditional layout of the home with separate formal living, dining, and family rooms on the main level. The kitchen boasts granite countertops, stainless appliances, shaker style cabinets, subway tile backsplash, wainscot ceiling accent and recessed lighting. The kitchen opens through a slider to the back deck, a perfect size for outdoor cooking or relaxation. The family room features a vaulted ceiling and an eye-catching wood burning fireplace with painted brick surround. There is interior access to the garage, first floor laundry, and an updated first floor powder room. Moving upstairs, the second level of the home features four bedrooms and two full baths. The primary includes an en-suite with double vanity and large format ceramic tile floor, tile shower surround and glass doors. The hall bath is equivalently updated. The unfinished basement is clean as a whistle and offers plenty of space for storage. This home has an elegance that you can only appreciate in person. Schedule your tour today and make this North Wilmington gem your next home!
- Type:
- Single Family
- Sq.Ft.:
- 2,625
- Status:
- Active
- Beds:
- 4
- Lot size:
- 0.31 Acres
- Year built:
- 1967
- Baths:
- 3.00
- MLS#:
- DENC2060970
- Subdivision:
- Chalfonte
ADDITIONAL INFORMATION
***The sellers are requesting that all offers be submitted by the end of the day on Monday May 20th. Offers will not be reviewed until the following day.*** Any and all offers will be reviewed after Monday May 20th.*** Ready for a great project? Opportunity Knocks! Come visit this lovely stone front 4 bed 2.5 bath center-hall colonial situated on a quiet street in the heart of Chalfonte! The curb appeal, turned 2-car garage, & inviting front porch will instantly grab you as you make your way inside. Upon entering you're greeted by an extra-wide entry hall and solid hardwoods that run throughout the entire home. To the right is a spacious formal living room with a brick wood-burning fireplace and oversized windows that bring in tons of natural light from the front. On the other side of the foyer you'll discover a well sized dining room with chair-rail molding and center chandelier. At the heart of the main level lies a full eat-in kitchen boasting modern grey cabinetry, stainless appliances, updated flooring & plenty of counter space. A large family room is tucked away in the rear corner and is complemented by a stone fireplace, garage access, & panoramic views of the back yard. The main level is rounded off by a convenient first floor laundry/mud room as well an updated half bath. Heading upstairs, the primary bedroom is a wonderful size & includes a dressing area with a walk-in closet. This room also includes a en-suite bath with an updated vanity, tile flooring & a walk-in shower. The 2nd floor is completed by a large updated hall bath & 3 more well sized bedrooms which all include hardwoods & generous closet space. Out back is a private & quaint rear yard that's perfect for the gardener or outdoor enthusiast. Below grade, the basement makes a great space for storage with tons of potential to finish it in the future. This excellent location is convenient to all major routes, extensive shopping, local swim clubs, libraries, parks, and so much more! Less than 20 a twenty minute ride to both Philadelphia & Wilmington airports. Explore the possibilities and put your custom touch on this home today! The list price reflects the need for updating and repairs throughout the home. With tons to offer and excellent bones, don't let this opportunity pass you by! This sale is contingent upon approval from the court of chancery. Property being sold as-is and any inspections are for informational purposes only.
$279,900
3 Thistle Court Wilmington, DE 19810
- Type:
- Single Family
- Sq.Ft.:
- 1,525
- Status:
- Active
- Beds:
- 3
- Year built:
- 1972
- Baths:
- 3.00
- MLS#:
- DENC2060694
- Subdivision:
- Timber Run Condos
ADDITIONAL INFORMATION
This townhouse has been well maintain and is in the Brandywine School District. This home has new carpet on the first floor and does have hardwoods under throughout the home. The large living room opens to spacious patio which allows for lots entertaining. The sunny kitchen has plenty of counter space with an additional private patio where it makes it a perfect place for grilling. Upstairs you will find the large master bedroom with a walk in closet and dressing area and half bath. The second floor is also home to the washer and dryer for easy laundry. Second and third bedrooms have large closets. The Timber condo association monthly fee includes trash, water, building maintenance, lawn care, snow removal and insurance which covers up to the drywall, doorways, crawl space and attic. Parking is easy with the two assigned spots and ample guest parking. Close to I95 for a commute to Philadelphia or Downtown Wilmington, this is the perfect location to enjoy all North Wilmington has to offer!! This townhouse will not disappoint or last.... make your appointment today.
$575,000
2429 Grubb Road Wilmington, DE 19810
- Type:
- Single Family
- Sq.Ft.:
- 3,975
- Status:
- Active
- Beds:
- 5
- Lot size:
- 2.4 Acres
- Year built:
- 1962
- Baths:
- 5.00
- MLS#:
- DENC2060664
- Subdivision:
- None Available
ADDITIONAL INFORMATION
Welcome to this unique property in the desirable North Wilmington area of Delaware. Situated on nearly 2.5 acres, this property boasts two distinct homes, offering endless possibilities for its new owner. The original house, House 1, presents an incredible opportunity for renovation and customization. With 3 bedrooms and 2.5 bathrooms, this spacious Mid-Century Modern home spans nearly 3,000 square feet with a floor-to-ceiling brick fireplace, a 2-story screened-in porch, and an attached greenhouse. Although it requires major structural repairs, the potential is limitless for those with a vision. On the other hand, House 2, known as the garage house, is move-in ready and showcases stunning original stone walls and exquisite woodwork throughout. This charming home features 2 bedrooms and 2 bathrooms, including a generous main floor primary suite with a walk-in closet and a large full bathroom complete with a washer and dryer. Sliding glass doors lead to a covered patio and the backyard, allowing for seamless indoor-outdoor living. As you ascend to the upper level, you'll be greeted by an open-concept living room and dining room adorned with vaulted ceilings and abundant natural light. The sliding glass doors open to a deck, providing a tranquil space to unwind and enjoy the surrounding nature. The eat-in kitchen, conveniently adjacent to the living room, offers a pass-through window for picturesque views of the beautiful backyard, perfect for entertaining. With a center island, ample storage, and counter space, this kitchen is a chef's dream. A full bathroom and a second bedroom complete the upper level, ensuring comfort and privacy for all. The exterior of this property is a nature lover's paradise. With nearly 2.5 acres of serene natural beauty, it's a rare find in North Wilmington. The property is a certified natural wildlife habitat, featuring native landscaping that attracts local wildlife. The partially wooded area provides the perfect setting for observing nature's wonders. Additionally, the backyard boasts three ponds, further enhancing the property's natural allure. Conveniently located with easy access to Concord Pike and Naamans Road, this property offers a quick commute into Wilmington or Philadelphia. Shopping and dining options are just moments away, ensuring that all your needs are met. Whether you're looking for a large family compound or an opportunity to generate income through Airbnb, this property has it all. Embrace the potential and create your own oasis in North Wilmington. Schedule your private tour today and let your imagination run wild!
- Type:
- Single Family
- Sq.Ft.:
- 1,550
- Status:
- Active
- Beds:
- 3
- Lot size:
- 0.34 Acres
- Year built:
- 1956
- Baths:
- 2.00
- MLS#:
- DENC2060210
- Subdivision:
- Windybush
ADDITIONAL INFORMATION
This Windybush classic is ready for its new owner! Offering 3 bedrooms, 2 full baths, hardwood floors throughout, a wood burning fireplace, a 1 car garage and a partial basement, this home needs some TLC but has great bones. The possibilities are endless! The well landscaped yard is tree lined and landscaped with flowing shrubbery. Make your appointment today and then make this house your home!
$560,000
2730 Grubb Road Wilmington, DE 19810
- Type:
- Single Family
- Sq.Ft.:
- 2,500
- Status:
- Active
- Beds:
- 4
- Lot size:
- 0.79 Acres
- Year built:
- 1985
- Baths:
- 3.00
- MLS#:
- DENC2059826
- Subdivision:
- Chalfonte
ADDITIONAL INFORMATION
Nestled in the heart of the sought-after North Wilmington, this newly renovated colonial home with a stone facade and navy blue doors to give it a charming curb appeal. Everything has been updated. As you enter through the cozy front porch, you immediately notice the new hardwood floors, fresh paint and completely open floor plan. The main level showcases a well-lit spaces with recessed lighting and natural light gleaming through the new vinyl windows. It also boasts a newly renovated kitchen featuring TWO islands, stainless steel appliances, granite counters, 42â cabinets, range hood and a stylish tile backsplash. Elegant tile and sleek vanities complete the three new bathrooms. Donât miss your opportunity at this home. Itâs location ensures proximity to the scenic Brandywine River, excellent restaurants along Concord Pike, Wilmingtonâs Riverfront, and downtown Market St. Not to mention easy access to I-95 and Rt-202. Seize the opportunity to make this newly renovated gem yours!
$109,900
311 Delta Rd Wilmington, DE 19810
- Type:
- Manufactured Home
- Sq.Ft.:
- 784
- Status:
- Active
- Beds:
- 2
- Year built:
- 2023
- Baths:
- 1.00
- MLS#:
- DENC2059984
- Subdivision:
- Winterset Farms
ADDITIONAL INFORMATION
- Type:
- Single Family
- Sq.Ft.:
- 620
- Status:
- Active
- Beds:
- 1
- Year built:
- 1974
- Baths:
- 1.00
- MLS#:
- DENC2058950
- Subdivision:
- Valley Run
ADDITIONAL INFORMATION
Welcome to this 1 Bedroom, 1 Bathroom condo in Valley Run! This 2nd story condo has a nice open layout between the Living Room and Kitchen. The Kitchen has stainless-steel appliances and countertop seating. Tankless hot water heater, and 2 window AC units. Enjoy the Community Pool and convenience to Philadelphia International Airport (15 mins)!
$499,000
2028 Marsh Road Wilmington, DE 19810
- Type:
- Single Family
- Sq.Ft.:
- 2,575
- Status:
- Active
- Beds:
- 4
- Lot size:
- 0.48 Acres
- Year built:
- 1940
- Baths:
- 3.00
- MLS#:
- DENC2055558
- Subdivision:
- None Available
ADDITIONAL INFORMATION
Welcome to 2028 Marsh Rd, a stunning fully renovated 4 bed, 3 bath home in the heart of North Wilmington. This large, charming, and fully renovated property boasts a first-floor master suite, offering convenience and luxury in one. The spacious layout provides ample room for comfortable living, with a seamless flow between the first-class living, dining, and kitchen areas. This property features 2 large bedrooms on the second floor and an additional suite on the third floor with a bedroom and full bathroom. Step outside to discover the expansive outdoor yard, perfect for entertaining guests or simply unwinding in the fresh air. The detached two-car garage provides convenient parking and additional storage space. This garage is also able to be added onto or finished! Conveniently located near an array of restaurants and shops, this home offers the ideal blend of tranquility and urban convenience. Don't miss the opportunity to make this beautifully renovated property your
- Type:
- Single Family
- Sq.Ft.:
- 2,175
- Status:
- Active
- Beds:
- 4
- Lot size:
- 0.21 Acres
- Year built:
- 1976
- Baths:
- 3.00
- MLS#:
- DENC2056246
- Subdivision:
- Talleyville
ADDITIONAL INFORMATION
Beautiful 4 bedroom, 2.5 Bath home in the rarely available Chalfonte neighborhood. This home includes a 2 car garage, eat in kitchen, and fully finished lower level with a large den that includes a wood burning fireplace. Wont last long so schedule a tour ASAP
- Type:
- Manufactured Home
- Sq.Ft.:
- n/a
- Status:
- Active
- Beds:
- 2
- Year built:
- 1985
- Baths:
- 1.00
- MLS#:
- DENC2055448
- Subdivision:
- Winterset Farms
ADDITIONAL INFORMATION
Discover the joys of ownership with this charming 2-bedroom home in a picturesque park setting! Now available 2 bedroom 1 bath home, one floor living in the popular Community of Winterset Farms. The home was updated by the last owner, and just needs a little freshening. Just over the PA line in Delaware, close to tax free shopping, amazing restaurants, public transportation. Common area maintenance, playgrounds, snow removal, water, sewer and basic cable, are all included in the monthly home site rent. Great alternative to renting an apartment. Why rent when you can own your own home! Call now to make this cozy home yours and enjoy the freedom of homeownership!
- Type:
- Single Family
- Sq.Ft.:
- 3,800
- Status:
- Active
- Beds:
- 4
- Lot size:
- 1.1 Acres
- Year built:
- 2020
- Baths:
- 4.00
- MLS#:
- DENC2054138
- Subdivision:
- Brandywine Hundred
ADDITIONAL INFORMATION
Welcome home to 1702 Harvey Rd; a beautiful, spacious meticulously maintained, like new cape cod style home (built in 2021) with 3,800 square feet of living space plus an additional 1,000 square feet of finish-able walk up attic space that is prepped to be finished (or keep as storage space) centrally located, on a lovely premium tree lined 1.1 acre lot backing to woods in the beautiful Arden area with walking trails nearby. The home was designed for multiple family occupancy (plumbing and electrical in place already - including the finish-able attic for separate living quarters with kitchens and baths and is the sellers understanding current zoning permits the same (buyer to confirm)). On the main level of this exceptional 4 bedroom, 4 bath home are two spacious main level bedrooms with full bathrooms, a large living room with beautiful views of the lovely tree lined backyard, a large dining room that also looks out over the backyard and an adjacent well appointed kitchen. For added convenience there is walk out access to the rear deck and main floor laundry. From the main level of this fantastic home, walk down the interior hall stairs to the lower level that has front and rear outside private access, and there are two additional spacious bedrooms, each with adjacent full bathrooms. The lower level also contains two very large living areas with lots of windows that provide excellent views of the beautiful, private, wooded backyard and there is also walk out access to the backyard. The energy efficient, 6 zone mini split HVAC system allows for individual temperature control in all areas of the house, including individual units in each of the bedrooms. If additional living space is needed, the walk up floored attic is ready to be finished or partially finish and keep the remaining area for storage. The layout is perfect for a large family who needs plenty of space or is a perfect space for people seeking space for a large office(s) or work out space. The home is located close to Concord Mall and Route 202 with easy access to I-95, airports, train stations, and nearby to Pennsylvania. There is plenty of off street parking in the large driveway. Prior Buyer financing fell through and back on the market.
- Type:
- Single Family
- Sq.Ft.:
- 2,775
- Status:
- Active
- Beds:
- 6
- Lot size:
- 0.69 Acres
- Year built:
- 1958
- Baths:
- 3.00
- MLS#:
- DENC2048308
- Subdivision:
- None Available
ADDITIONAL INFORMATION
"SALE IN AS IS CONDITION " Beautiful renovated 4 bedroom 2 full bath on main level brick ranch on spacious .69 acre lot in popular North Wilmington close to I-95. Few minutes to Concord Shopping Mall and the PA line . This lovely home feature Electric R.W Blame 42 -inch recessed wall mounted fireplace in living room with adjustable flame speed. Remodeled kitchen with granite counter tops, laundry hook-ups in both basement and garage , Pella front door and front bow window, Anderson insulated glass windows throughout, 2 ceiling fans, 2 full baths on main level , new living, bedroom and kitchen floor , 2 zone heat and 1 zone central A/C , attached garage and rear deck overlooking spacious back yard with large shed . Great finished lower level with private entrance , could be an in-law suite with living room , 2 bedrooms, full bath and kitchen . Heated and air conditioning supplied to basement and basement walls are insulated and metal studs were used in construction.
© BRIGHT, All Rights Reserved - The data relating to real estate for sale on this website appears in part through the BRIGHT Internet Data Exchange program, a voluntary cooperative exchange of property listing data between licensed real estate brokerage firms in which Xome Inc. participates, and is provided by BRIGHT through a licensing agreement. Some real estate firms do not participate in IDX and their listings do not appear on this website. Some properties listed with participating firms do not appear on this website at the request of the seller. The information provided by this website is for the personal, non-commercial use of consumers and may not be used for any purpose other than to identify prospective properties consumers may be interested in purchasing. Some properties which appear for sale on this website may no longer be available because they are under contract, have Closed or are no longer being offered for sale. Home sale information is not to be construed as an appraisal and may not be used as such for any purpose. BRIGHT MLS is a provider of home sale information and has compiled content from various sources. Some properties represented may not have actually sold due to reporting errors.
Wilmington Real Estate
The median home value in Wilmington, DE is $125,800. This is lower than the county median home value of $232,300. The national median home value is $219,700. The average price of homes sold in Wilmington, DE is $125,800. Approximately 37.97% of Wilmington homes are owned, compared to 45.39% rented, while 16.64% are vacant. Wilmington real estate listings include condos, townhomes, and single family homes for sale. Commercial properties are also available. If you see a property you’re interested in, contact a Wilmington real estate agent to arrange a tour today!
Wilmington, Delaware 19810 has a population of 71,276. Wilmington 19810 is less family-centric than the surrounding county with 24.5% of the households containing married families with children. The county average for households married with children is 29.09%.
The median household income in Wilmington, Delaware 19810 is $40,221. The median household income for the surrounding county is $68,336 compared to the national median of $57,652. The median age of people living in Wilmington 19810 is 35.7 years.
Wilmington Weather
The average high temperature in July is 84.6 degrees, with an average low temperature in January of 25 degrees. The average rainfall is approximately 45.7 inches per year, with 10.8 inches of snow per year.
