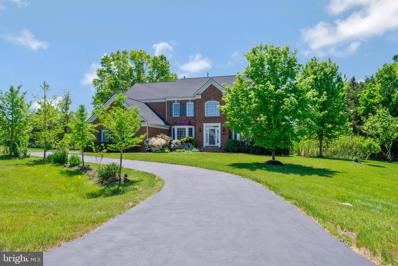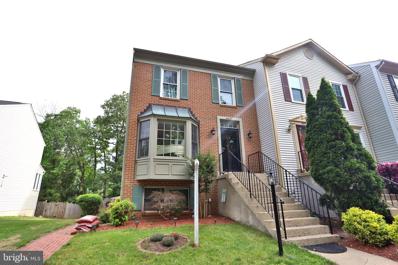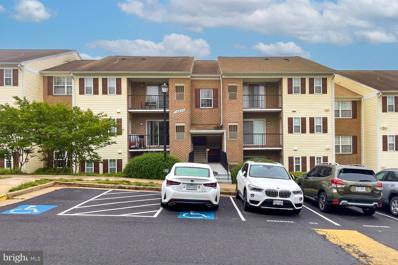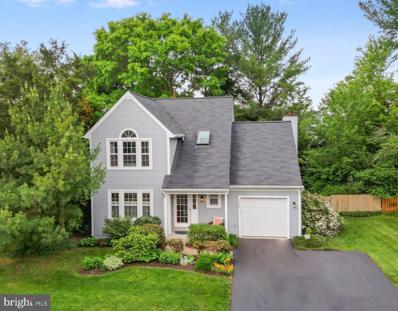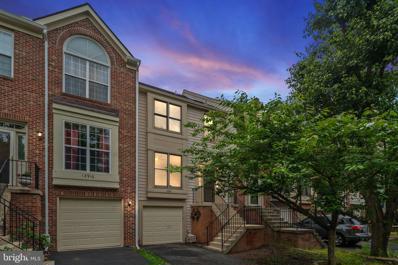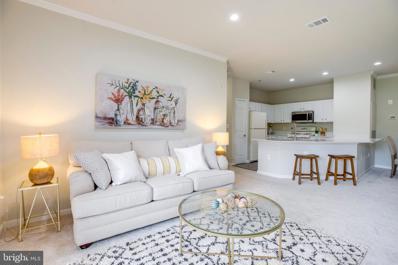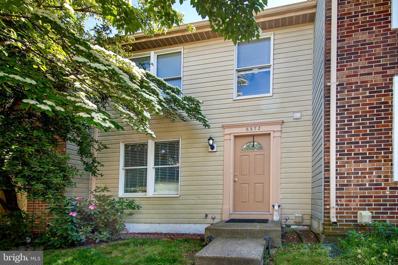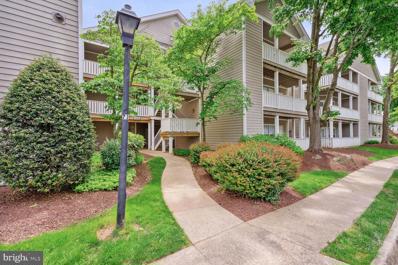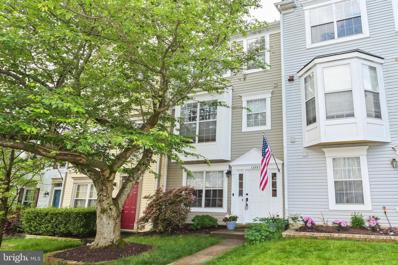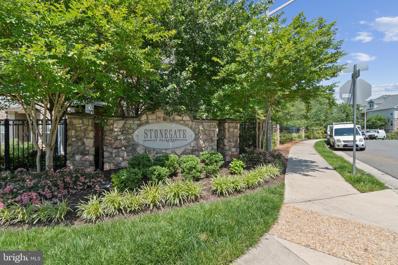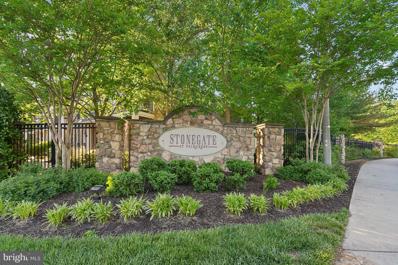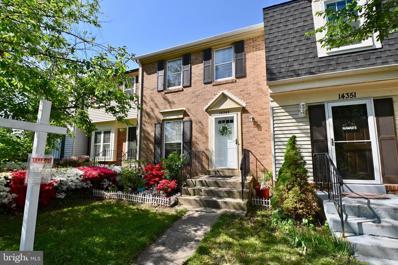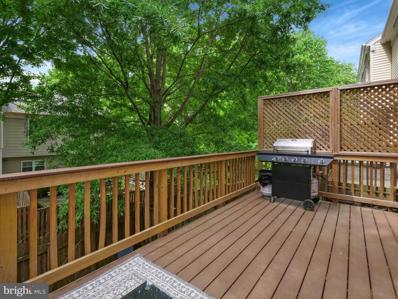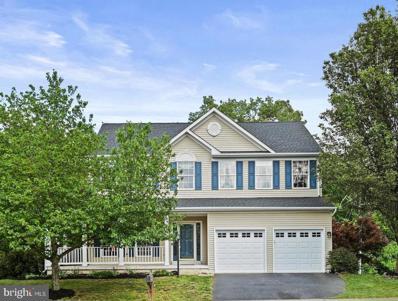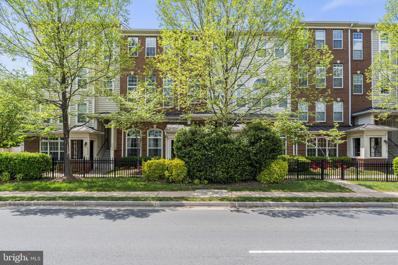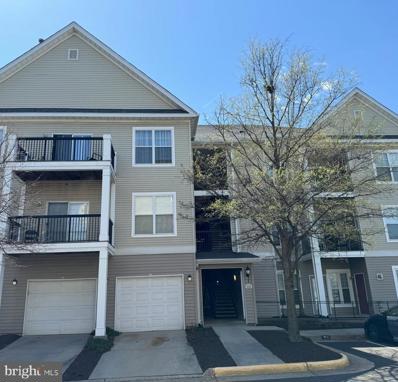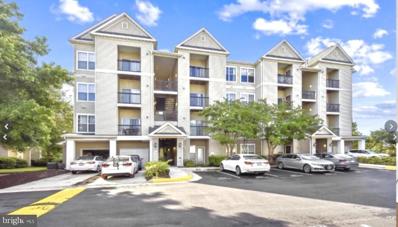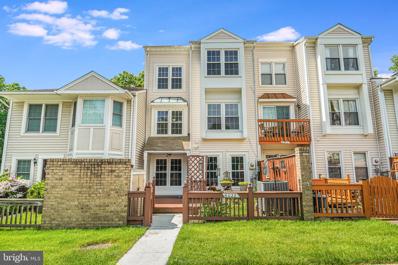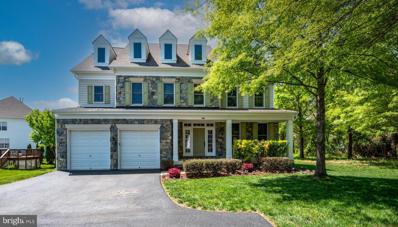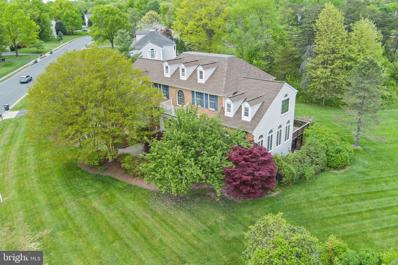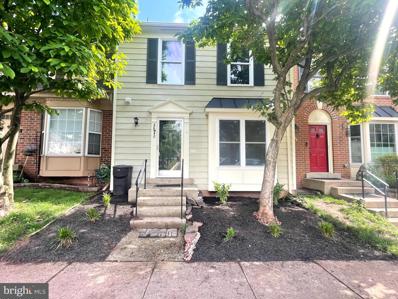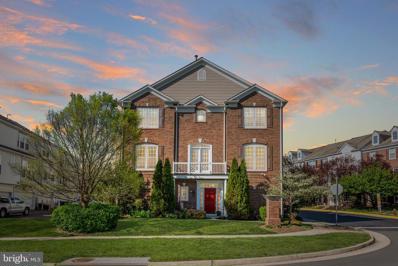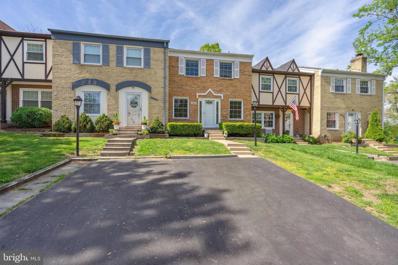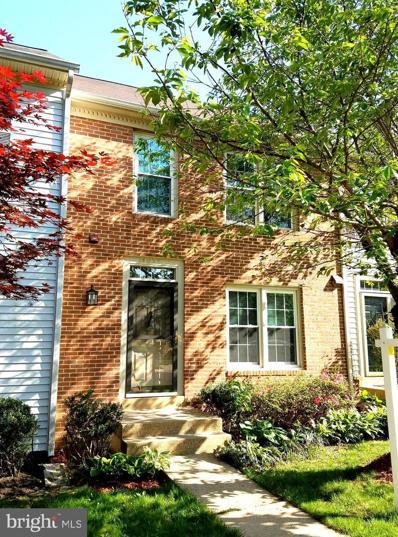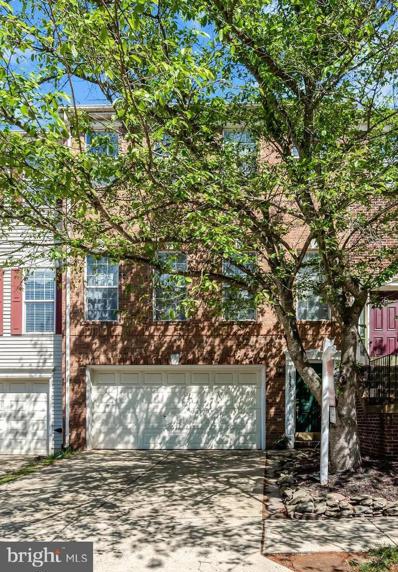Centreville VA Homes for Sale
$1,300,000
6563 Hallissey Court Centreville, VA 20120
- Type:
- Single Family
- Sq.Ft.:
- 4,948
- Status:
- NEW LISTING
- Beds:
- 5
- Lot size:
- 5.01 Acres
- Year built:
- 2000
- Baths:
- 5.00
- MLS#:
- VAFX2177778
- Subdivision:
- Fairfax National Estates
ADDITIONAL INFORMATION
Your future home sounds absolutely delightful! Situated on a 5-acre lot in Centreville, it's a rare gem nestled in Fairfax County. Every day will feel like a vacation with the serene surroundings. Picture-perfect landscaped panoramas, neighboring horses, and lush greenery in the wooded backyard create a tranquil ambiance. Additionally, you'll have the joy of harvesting fruits from 7 different seasonal fruit trees, including apple, Asian pear, grapes, peach, fig, persimmon, and dates, along with a majestic ancient acorn tree. Inside, the spacious layout offers room for your family to thrive, with 5 bedrooms, 4 1/2 baths, and an office on the main floor. The primary bedroom boasts a generous sitting area, perfect for relaxation. And let's not forget the cozy wood-burning fireplace, adding warmth and charm to the home. With all these features, you can truly envision building your nest and creating lasting memories with your loved ones in this beautiful house.
- Type:
- Townhouse
- Sq.Ft.:
- 1,314
- Status:
- NEW LISTING
- Beds:
- 3
- Lot size:
- 0.06 Acres
- Year built:
- 1988
- Baths:
- 4.00
- MLS#:
- VAFX2179492
- Subdivision:
- Battery Ridge
ADDITIONAL INFORMATION
Discover the perfect blend of comfort and elegance in this beautifully upgraded end unit townhouse. With its striking brick front, this home offers 3 bedrooms, 3.5 bathrooms, and a host of modern amenities. Step inside to find gleaming hardwood floors and freshly painted interiors that create a warm and inviting atmosphere. The kitchen, a chef's delight, features pristine white cabinetry, luxurious granite countertops, skylights and brand-new appliances. Upstairs, the bedrooms are generously sized, each offering ample closet space. The walk-out basement is a true highlight, complete with a full bathroom and direct access to the stunning, expansive deck that overlooks the serene woods. The backyard is meticulously maintained and includes a practical storage shed for your convenience. Located just minutes from I-66, this home is ideally situated near shopping, coffee shops, grocery stores like Trader Joe's, and entertainment options including Centreville Square and Manassas Battlefield. Enjoy outdoor activities at nearby Bull Run Park & Winery or hit the links at the local golf course.
- Type:
- Single Family
- Sq.Ft.:
- 728
- Status:
- NEW LISTING
- Beds:
- 1
- Year built:
- 1987
- Baths:
- 1.00
- MLS#:
- VAFX2178716
- Subdivision:
- Madison Ridge
ADDITIONAL INFORMATION
Welcome to Unit #202 at 14805 Rydell Road in Centreville, Virginia! Nestled in the sought-after Madison Ridge condominiums, this gorgeous 1 bedroom, 1 bath condo has been renovated with the modern luxuries home buyers seek. An open floor plan, spacious balcony, luxury vinyl plank flooring, warm and neutral paint, contemporary lighting, updated kitchen and baths, an assigned parking space, and a plethora of amenities are only some of the fine features that make this home so special, creating instant appeal. Warm hardwood-style floors welcome you home and flow seamlessly into the living room where sunlight streams through a sliding door that grants access to the covered balcony with serene views of the common area belowâseamlessly blending indoor and outdoor entertaining or simple relaxation. Back inside, the dining area offers space for all occasions and is accented by a frosted-glass pendant light adding a distinctly tailored feel. The sparkling kitchen is sure to please the enthusiastic chef with gleaming granite countertops, pristine white cabinetry, and quality appliances including a ceramic top range and new built-in microwave, as a decorative backsplash adds the finishing touch. The gracious primary bedroom boasts room for a sitting area, a wall of reach-in closets, and a private entry to the balcony. The beautifully appointed hall bath is accented with a furniture-style vanity, designer lighting, and spa-toned tile flooring and tub/shower surround with decorative inlay. A laundry closet with modern machines and built-in shelving completes the comfort and convenience of this wonderful home. All this can be found in a vibrant community with access to an outdoor pool, tennis courts, playgrounds, reserved parking, and more! Commuters will appreciate its central location to I-66, Express Lanes, the Fairfax County Parkway, and Routes 28 and 29; while Centre Ridge Marketplace puts all the daily necessity shops right at your fingertips. The surrounding area offers EC Lawrence Park, picturesque wineries, historical sites, fine golfing, and Manassas National Battlefield Park offering 5,000 acres of natural beauty just awaiting exploration. If you are looking for a fabulous home filled with quality upgrades in a vibrant location, you've found it. Welcome home!
- Type:
- Single Family
- Sq.Ft.:
- 2,231
- Status:
- NEW LISTING
- Beds:
- 3
- Lot size:
- 0.2 Acres
- Year built:
- 1986
- Baths:
- 3.00
- MLS#:
- VAFX2173636
- Subdivision:
- Sequoia Farms
ADDITIONAL INFORMATION
Fall in love with your new community and home! This well-maintained property on a great lot is ready for new owners to call HOME! Recent smart updates for move-in readiness include BRAND-NEW plush CARPET (upper and lower levels), FRESH PAINT in all bedrooms and lower level, 2021 Roof and hardscape patio and 2020 HVAC. WOW! Welcoming 2-story foyer with skylit upper landing overlook floods the interior with natural light. Hardwoods extend from foyer to kitchen and dining room. The expansive living/family area offers excellent floor space to accommodate multiple furniture groupings. Adjacent dining room welcomes casual or formal gatherings. Modern granite kitchen and morning room is where daily life happens! Peninsula counter, with bar seating, integrates the breakfast area for enjoying your morning coffee or casual meals. Note the extended built-in cabinetry. Outside, a hardscape patio beckons you to relax and entertain, complete with charming sitting wall. Fun get-togethers happen here in the large fenced yard hugged by privacy landscaping. Spacious primary bedroom features a cathedral ceiling and a deep walk-in closet plus an en-suite RENOVATED step-in shower bath. Two secondary bedrooms offer reach-in closets and share a RENOVATED hall bath with tub/shower. Finished lower level expands the living space. Its design allows for ample flex space for recreation, fitness and more. Just down the street is the community paved path that leads to EC Lawrence Sport Fields bordering the east side of the community. SEQUOIA FARMS is a community where you know your neighbors! With a community pool (summer swim team), tennis-pickleball courts, and a multi-structure playground, Sequoia Farms invites all to gather in a welcoming community spirit. Diverse and plentiful retail options are close by, including the Fields of Commonwealth shopping district anchored by Wegmans. Accessible commuter routes & METRO bus park & ride lot to all Northern Virginia business centers. This community and this property are calling you HOME!
- Type:
- Single Family
- Sq.Ft.:
- 1,400
- Status:
- NEW LISTING
- Beds:
- 3
- Lot size:
- 0.04 Acres
- Year built:
- 1991
- Baths:
- 3.00
- MLS#:
- VAFX2177622
- Subdivision:
- Heritage Estates
ADDITIONAL INFORMATION
Welcome to your new home in Centreville! Located in a cul-de-sac, this charming 3- level townhouse offers a perfect blend of comfort and convenience. Main level features, new hardwood floors and new carpet leading up to the 3 bedrooms. A private deck, looking out to trees, adjoins the kitchen. Additional features include: a lovely garden window in the kitchen, new paint throughout, New HVAC- along with Nest Thermostat 2021, Renovated bathrooms 2022, New roof including new gutters 2023, New garage door and opener 2024. A beautiful turn key home ready for quick occupancy! This community offers fantastic amenities, including a pool, tennis courts, children's playgrounds, dog parks, and a clubhouse. Conveniently located near major commuter routes, shopping, dining, schools, and more! Don't miss out on this exceptional property!
- Type:
- Other
- Sq.Ft.:
- 1,287
- Status:
- NEW LISTING
- Beds:
- 3
- Year built:
- 2002
- Baths:
- 2.00
- MLS#:
- VAFX2179384
- Subdivision:
- Stone Gate
ADDITIONAL INFORMATION
Gorgeous and luminous 3-bedroom, 2-bathroom condominium nestled in the heart of Centreville! This residence boasts a plethora of recent upgrades, including a state-of-the-art efficiency water heater tank (2024), stylish quartz countertops (2023), freshly painted cabinets (2023), a new microwave (2023), as well as updated kitchen and bathroom tiles (2023). Revel in the comfort of new carpeting (2023) and freshly painted walls (2023), enhancing the overall ambiance. Featuring one of the largest floor plans in the complex, this unit offers abundant natural light and a serene view of the lush surroundings from its private patio. Enjoy the convenience of 2 assigned parking spots and 1 visitor parking pass within the gated community. Residents also have access to amenities such as an outdoor pool, gym, business center, and tot lot. Conveniently located near major highways and esteemed schools, this condo epitomizes modern comfort and convenience.
- Type:
- Single Family
- Sq.Ft.:
- 1,220
- Status:
- NEW LISTING
- Beds:
- 3
- Lot size:
- 0.03 Acres
- Year built:
- 1987
- Baths:
- 3.00
- MLS#:
- VAFX2179224
- Subdivision:
- Heritage Estates
ADDITIONAL INFORMATION
Welcome to this charming 3-bedroom, 2.5-bath townhouse nestled in a vibrant community! Step inside to discover an inviting open floor plan flooded with natural light, perfect for both everyday living and entertaining. The spacious eat-in kitchen boasts updated features, including stainless steel appliances, sleek white cabinets, granite countertops, and a convenient pantry. A half bath on the main level is ideal for guests. Upstairs, you'll find three bedrooms, including a primary owner's suite with a walk-in closet for ample storage. The walk-out basement leads to a fully fenced backyard and a full bathroom, offering additional living space and endless possibilities. Enjoy community amenities such as a pool, recreational facilities, and more, making this townhouse an ideal place to call home.
- Type:
- Single Family
- Sq.Ft.:
- 703
- Status:
- NEW LISTING
- Beds:
- 1
- Year built:
- 1991
- Baths:
- 1.00
- MLS#:
- VAFX2179252
- Subdivision:
- Sanderling Condo
ADDITIONAL INFORMATION
Welcome to modern living at its finest! This top-floor 1-bedroom, 1-bathroom condo offers a perfect blend of comfort, convenience, and style in the highly sought-after Sanderling community of Centreville, VA. Key Features include, vaulted ceilings throughout, creating an open and airy ambiance. Newly installed granite kitchen counters in 2015, adding elegance and functionality. Brand new microwave, brand new range to be installed, new dishwasher and washer/dryer (2022), ensuring modern convenience. Spacious balcony, perfect for enjoying morning coffee or evening sunsets. Bright and inviting unit flooded with natural light from multiple windows. Serene views of lush trees, creating a picturesque backdrop. Assigned parking space, plus tons of additional visitor parking included for your convenience. Conveniently located in the heart of Centreville, this condo offers easy access to shopping, dining, entertainment, and major commuter routes. Enjoy the tranquility of suburban living while being just moments away from urban conveniences. Plus, with parks, trails, and recreational opportunities nearby, there's always something to explore. Within the community, you'll find tons of amenities, including outdoor pool, basketball court, clubhouse, paths, party room, and nearby lake.
- Type:
- Single Family
- Sq.Ft.:
- 1,556
- Status:
- NEW LISTING
- Beds:
- 3
- Lot size:
- 0.03 Acres
- Year built:
- 1988
- Baths:
- 3.00
- MLS#:
- VAFX2178986
- Subdivision:
- Singletons Grove
ADDITIONAL INFORMATION
Beautiful 3BR 2.5BA townhome in sought after Singletons Grove. Immaculate home. Pride of ownership shines throughout! Updated eat-in kitchen with stainless steel appliances, custom cabinets, luxury vinyl tile flooring & subway tile backsplash. Large living & dining rooms have new carpet, new light fixtures, wood burning fireplace & walkout to deck. Three bedrooms & tastefully updated bath on upper level. Finished basement boasts large recreation room, full bath & utility room with full size washer/dryer & plenty of storage space. Private, fully-fenced back yard with patio. Huge walkdown deck. Great for entertaining! Recent updates include roof, insulation, heat pump, appliances, baths, kitchen, carpet & more! Two dedicated parking spaces. Community amenities include outdoor pool, playgrounds, tennis courts, basketball courts, walking trails & beautiful common areas. Incredible location close to shopping, restaurants, commuter routes 66/28/29/Fairfax County Parkway, Dulles Airport & more. Centreville HS pyramid!
- Type:
- Single Family
- Sq.Ft.:
- 1,102
- Status:
- NEW LISTING
- Beds:
- 2
- Year built:
- 2002
- Baths:
- 2.00
- MLS#:
- VAFX2178618
- Subdivision:
- Stonegate At Faircrest
ADDITIONAL INFORMATION
A Well maintained, Light and Bright 2Bed & 2 Bath. Build-in Computer Nook + Washer/Dryer and Attached Garage at the same level with an easy access. Walk-In Closets, Gated Community with Pool, Party Room. Excellent Club offers lot of Entertainment. One additional Guest parking. Very close to Shopping Malls and Highway. Tenant occupied.
- Type:
- Single Family
- Sq.Ft.:
- 884
- Status:
- NEW LISTING
- Beds:
- 1
- Year built:
- 2002
- Baths:
- 1.00
- MLS#:
- VAFX2178058
- Subdivision:
- Stonegate At Faircrest
ADDITIONAL INFORMATION
OFFER DEADLINE: Saturday, May 11 at 7 p.m. *** Welcome to Stonegate at Faircrest located just of Stringfellow Rd and conveniently located near Fair Lakes Shopping Center. This unit shows pride in ownership through meticulous maintenance and beautiful updates. New carpet and fresh paint throughout. Custom crown molding and LED recessed lighting in the kitchen, water heater 2020, HVAC 2016, 2023 gas range, and 2021 disposer. Enjoy impressive vaulted ceilings culminating in natural light through the 2 skylights in the loft. The living room is centered with a gas fireplace and features sliders to the private balcony. The primary bedroom features custom crown molding, 2-inch blinds, ceiling fan and large walk-in closet. The full bathroom brings a contemporary spin with custom paint and updated fixtures. Escape to the loft for teleworking, guest retreat, reading nook or play area, complete with plenty of storage in the closet and storage nook. 1-dedicated parking space (230) in rear of building, a visitor pass and plenty of visitor parking. Stonecrest amenities include club house, fitness center, tennis courts, pool, tot lot and added security with security gates. Zoned for top FCPS: Colin Powell ES, Liberty MS, and Centreville HS, located minutes to the Stringfellow park and ride lot and route 66 HOV lanes, and easy access to shopping and restaurants in Fair Lakes, Clifton, and Centreville, this home has it all.
- Type:
- Single Family
- Sq.Ft.:
- 1,140
- Status:
- NEW LISTING
- Beds:
- 3
- Lot size:
- 0.03 Acres
- Year built:
- 1982
- Baths:
- 2.00
- MLS#:
- VAFX2175974
- Subdivision:
- Newgate
ADDITIONAL INFORMATION
Welcome to Newgate Subdivision - *Best Buy in Centreville. Best home at the best price with Sweet Equity! Commuter dream. Now is the perfect time to make this Perfect MOVE-IN READY townhouse your new home.*This affordable and Well priced Brick Front, 3 Level, 3 Bedroom and /1.5 Bath townhome offers a private setting in Newgate and is conveniently located within minutes of direct access to I-66 and Rt-28, a short driving distance to Dulles Airport, Wegmans Towne Center Dulles Expo Center. The Main Level offers Eat In Kitchen with Gas Cooking, Living/Family Room and a powder room. The upper level has Three Nice Size bedrooms, and a full bath. The Lower Level offers a huge Recreation Room with Wood burning Fireplace and SGD which leads to the backyard. This townhome offers an excellent opportunity for comfortable and convenient living. The community is known for its friendly and welcoming atmosphere, with a dense suburban feel. There are many restaurants, coffee shops, a hospital, and parks in the area. Community amenities include a swimming pool, tennis courts, recreation facility, walking trails, and playgrounds. This home has 2 assigned parking spaces.
- Type:
- Single Family
- Sq.Ft.:
- 1,914
- Status:
- NEW LISTING
- Beds:
- 3
- Lot size:
- 0.04 Acres
- Year built:
- 1984
- Baths:
- 3.00
- MLS#:
- VAFX2174968
- Subdivision:
- London Towne
ADDITIONAL INFORMATION
**Multiple Offers Received -> OPEN HOUSE is CANCELED** OPEN SATURDAY, May 11 from 12 to 2 -> Fenced rear yard with Trex Deck added in 2020! End of cul-de-sac location with views to Cub Run Stream Valley Park and close access to Cub Run Trail System. Finished Lower Level includes Full Bath, full size Window and Sliding Glass Door walk out to gated/fenced yard. Ceiling Fans on all levels. Hardwood floors on main level. Three Bedrooms up to include two closets in Primary Bedroom. Dining space next to naturally lit updated Kitchen with granite countertops and pantry. Granite in Power Room. Upper roof recently replaced. Two assigned parking spaces plus visitor hangtag. HOA common areas include 4 tot lots and paved paths. Seller would like 60 day rent back if possible.
- Type:
- Single Family
- Sq.Ft.:
- 3,572
- Status:
- NEW LISTING
- Beds:
- 5
- Lot size:
- 0.15 Acres
- Year built:
- 1997
- Baths:
- 4.00
- MLS#:
- VAFX2177306
- Subdivision:
- Compton Ridge
ADDITIONAL INFORMATION
Welcome to this stunning home nestled in a serene neighborhood, conveniently located near major roadways for easy access to nearby amenities. Boasting four spacious bedrooms upstairs with two full bathrooms and an additional bedroom with a full bath in the fully finished basement, this residence offers ample space for comfortable living. The main level features a cozy living area, ideal for gatherings and relaxation, while the fully equipped kitchen is perfect for culinary adventures. A highlight of this home is its fully finished walkout basement, providing additional living space and endless possibilities for entertainment and recreation. Whether hosting guests or enjoying family time, this area is sure to be the heart of countless cherished memories. With its charming appeal, versatile layout, and prime location, this property offers the perfect blend of comfort and convenience. Donât miss the opportunity to make this house your home and create a lifetime of memories.
- Type:
- Single Family
- Sq.Ft.:
- 2,328
- Status:
- NEW LISTING
- Beds:
- 3
- Year built:
- 2010
- Baths:
- 3.00
- MLS#:
- VAFX2172040
- Subdivision:
- Centreville Crossing
ADDITIONAL INFORMATION
Welcome to your new home! This stunning townhouse with 1 car garage offers a perfect combination of elegance, comfort, and convenience. As you step inside, you'll be greeted by an abundance of natural light and high ceilings in the living and dining room areas, creating a bright and airy atmosphere throughout the home. The home features a spacious eat in area and living room area , where you'll find a cozy gas fireplace, perfect for relaxing evenings with family and friends. Don't miss the balcony off the kitchen, perfect place to enjoy a cup of coffee or a glass of wine. The kitchen is a chef's dream, with granite countertops, stainless steel appliances, and ample cabinet space for storage. Whether you're preparing a quick meal or hosting a dinner party, this kitchen has everything you need to create culinary delights. Upstairs, you'll find three generously sized bedrooms, each offering plenty of space and comfort for rest and relaxation. The primary suite boasts a luxurious ensuite bathroom and 2 walk-in closets, providing a peaceful retreat at the end of a long day. The washer and dryer are also found on the upper level next to the bedrooms. Conveniently located near grocery stores (Giant & Trader Joes), shopping, dining, entertainment, and a park, this home offers the ultimate in convenience and accessibility. Plus, with easy access to I-66, Routes 28 & 29, it's a great commuter location for those who work in the city.
- Type:
- Single Family
- Sq.Ft.:
- 1,287
- Status:
- NEW LISTING
- Beds:
- 3
- Year built:
- 2002
- Baths:
- 2.00
- MLS#:
- VAFX2175146
- Subdivision:
- Stonegate At Faircrest
ADDITIONAL INFORMATION
Welcome to the modern 2nd-floor condo in the gated community with a clubhouse, outdoor swimming pool, fitness, and all other excellent amenities of Stonegate at Faircrest Condominium, 3 bed 2 bath + Office, 1 private garage 2 assign (307, 308)total 3 parking spaces. This lovely unit offers a fully renovated kitchen with cabinet, granite, and new stainless appliances. The gourmet kitchen with bar and granite countertops combined with upgraded stainless steel appliances are the epitome of charm and functionality. The spacious living room will warm your heart and welcome home on cold and rainy nights. A cozy dedicated office nook affords a practical solution for busy professionals and students. Plus, three generous-sized bedrooms separated by a large family room with balcony access and an overlooking pool. Conveniently located with easy access to scenic walking trails, parks, and bike paths. The community is only minutes to route 66, 286 & Fair Lakes Shopping Center. Within a mile of the Fairfax County connector busses/commuter park & ride; Mere minutes from a great variety of restaurants and shopping plazas. DON'T MISS THIS ONE!
- Type:
- Single Family
- Sq.Ft.:
- 904
- Status:
- NEW LISTING
- Beds:
- 1
- Year built:
- 2002
- Baths:
- 1.00
- MLS#:
- VAFX2173306
- Subdivision:
- Stonegate At Faircrest
ADDITIONAL INFORMATION
GREAT LOCATION IN GATED COMMUNITY!! Well maintained 2 level unit, 1BD/1BA. Rarely Available Top floor/Penthouse unit with vaulted ceilings. Large open kitchen with granite counters, gas cooking and SS appliances. Hardwood flooring in the living room and the dining room area. Gas fireplace. Built -in granite work station. Large loft with skylight that can be used as an office or a guest room. Large bathroom with a tub/shower combo, granite counter and a linen closet. The bedroom features a walk-in closet with built-ins. Plenty of closet space throughout the unit. Full size front load Washer/Dryer in unit. Assigned parking space in front of the building. Plenty of visitor parking and great community amenities. This community is in close proximity to many shopping areas, and minutes away from the "Park and Ride" commuters area. Stonegate at Faircrest is a Pet friendly community. Hurry, this one won't last!!!
- Type:
- Single Family
- Sq.Ft.:
- 1,530
- Status:
- Active
- Beds:
- 3
- Lot size:
- 0.02 Acres
- Year built:
- 1986
- Baths:
- 3.00
- MLS#:
- VAFX2176564
- Subdivision:
- Little Rocky Run
ADDITIONAL INFORMATION
- Type:
- Single Family
- Sq.Ft.:
- 5,096
- Status:
- Active
- Beds:
- 5
- Lot size:
- 0.25 Acres
- Year built:
- 2002
- Baths:
- 6.00
- MLS#:
- VAFX2176868
- Subdivision:
- Compton Chase
ADDITIONAL INFORMATION
A perfect marriage of a sumptuous lifestyle and lavish entertaining * Incredible Stanley Martin Regent Model with $150,000+ in upgrades including windows, roof, HVACs, flooring, trim, inground pool and kitchen and bath remodel * Over 5,000 fin sq ft on 4 lvls * 5BR/5.5BA * 10 ft ceilings * Elegant Stone façade * Inviting front porch * Grand 2 story foyer * Formal Living Room with crown molding * Separate Dining Room featuring bay window * Fabulous Chefâs Kitchen boasting high-end cabinetry, natural granite counters, upgraded Stainless Steel appliances including Kitchen Aid, decorative back splash and a walk-in pantry * Breakfast room * Spacious Family Room with gas fire place and a wall of windows * Private Home office with custom built-ins * Luxury Vinyl Plank floors on main lvl * Wood floors on 2nd lvl * Huge Ownerâs Suite featuring a sitting room, floor to ceiling windows and 2 walk-in closets * Luxurious Ownerâs Bath with a separate shower and a jacuzzi tub * Princess Suite * Spacious Bedroom #3 and #4 * Remolded hall full bath * Convenient bedroom lvl walk-in Laundry * 4th lvl loft offering Bedroom #5, full bath and a large Living Room * Finished basement boasting a large rec room, a full bath, a bonus room plus storage * Private .25AC fully fenced backyard boasting an in-ground pool, maintenance-free deck and a patio- your own private paradise * Great location- just minutest to I 66, RT 28, 29, Dulles airport, shopping, restaurants, entertainment, parks and a public fishing lake!
$1,195,000
15550 Smithfield Place Centreville, VA 20120
- Type:
- Single Family
- Sq.Ft.:
- 4,435
- Status:
- Active
- Beds:
- 4
- Lot size:
- 0.8 Acres
- Year built:
- 1989
- Baths:
- 5.00
- MLS#:
- VAFX2173680
- Subdivision:
- Virginia Run
ADDITIONAL INFORMATION
Welcome to your dream home! This breathtaking former model home is nestled on almost an acre that backs to a peaceful common area and a tranquil pond. As you approach this home, youâll be captivated by its stately brick front creating an alluring façade that sets the tone for the elegance that awaits inside. This spacious home exudes sophistication and tranquility at every turn and offers ample living space for entertaining and everyday living. The grand two-story foyer will greet you with a graceful, curved refinished staircase that makes a stunning first impression. This home has a BRAND NEW ROOF for peace of mind for years to come. This home offers Pella windows and the main level boasts refinished hardwood floors and a dedicated study with built-ins providing the ideal space to work from home or indulge in your favorite hobby. The formal living and dining rooms are adorned with elegant moldings and flooded with natural light creating an inviting atmosphere for hosting dinner parties or intimate gatherings. Bathed in sunlight, the sunroom beckons with skylights and Palladian windows. Open up the patio doors and step onto the deck where you can sip your morning coffee, dine al fresco, or enjoy a summer barbecue. The gourmet kitchen is every chefâs dream, featuring a breakfast bay, granite countertops, a central island with a gas cooktop, a planning desk, ample cabinet space, and quality stainless steel appliances, including a Bosch dishwasher, double wall oven, and top-of-the-line Samsung smart fridge which adds a touch of modern convenience to this already remarkable space. The adjacent family room has brand new carpet & seamlessly flows from the kitchen, offering warmth and ambiance with skylights, a cathedral ceiling, and a cozy fireplace. Ascend the staircase to find BRAND NEW CARPET THROUGHOUT THE UPPER LEVEL! Discover the expansive primary suite, where French doors lead to a serene sitting room loft overlooking the sunroom. Pamper yourself in the spa-like ensuite bathroom, complete with a jetted Jacuzzi tub, separate shower, and walk-in closet. A full upper hall bathroom serves the 3rd and 4th bedrooms, and the second bedroom has its own ensuite bath. The finished walk-out basement offers a generous rec room, ample storage, and a full bathroom. Additional amenities include a new roof, a second rear deck (both newly refinished), a central vacuum system, and four-zone heating and cooling. Virginia Run amenities include a community pool, tennis courts, pickleball, community center, tot lots, and miles of trails. Conveniently located near shopping, dining, parks, and commuter routes, this exceptional home offers a harmonious blend of elegance, comfort, and convenience!
- Type:
- Single Family
- Sq.Ft.:
- 1,709
- Status:
- Active
- Beds:
- 3
- Lot size:
- 0.03 Acres
- Year built:
- 1987
- Baths:
- 4.00
- MLS#:
- VAFX2175358
- Subdivision:
- Heritage Crossing
ADDITIONAL INFORMATION
Approximately 2000 square feet on 3 levels. Hardwood flooring throughout the main level. LVP flooring on the upper level, all 4 bathrooms newly renovated and new paint throughout. Spacious lower level recreation room with full bath and a walk out basement. Outside, there is a deck and fully fenced in yard. As a bonus this house has privacy in the backyard and functionality in the basement. The spacious recreation room can be a great family hang out or close the door to use as a quiet office or a guest room. Easy access to all major roads, close to shopping and much more!
- Type:
- Townhouse
- Sq.Ft.:
- 1,940
- Status:
- Active
- Beds:
- 3
- Lot size:
- 0.03 Acres
- Year built:
- 2004
- Baths:
- 4.00
- MLS#:
- VAFX2175400
- Subdivision:
- Centreville Farms
ADDITIONAL INFORMATION
Welcome home to this spectacular end unit nestled in a fabulous Centreville location. This home features a wonderful open floorplan with 3 bedrooms/2 full/2half baths and offers both comfort and convenience. Enjoy the perfect blend of modern living and suburban charm, with ample space for entertaining and relaxation. The foyer is bright and welcoming and opens to a large office/living room/exercise room and 2 car garage on the other side, the laundry and powder room are on this level too! Main living level is bright with 3 sides of windows that only an end unit can provide! Large family room features multi-sided gas fireplace with marble surround, wood flooring and crown molding. Separate formal dining room features wood floors, gas fireplace, chair rail and shadow boxing trim, chandelier, and crown molding. Spacious eat-in kitchen offers wood raised panel shaker style cabinetry, granite counters, island, pendant lights, wood floors, striking black appliances and gas cooking! The upper level includes a sumptuous primary suite with walk-in closet and luxurious bathroom with separate shower and large jetted tub with double vanity. This floor also includes 2 additional bedrooms, bathroom and linen closet. Popular Powell/Liberty /Centreville school pyramid. Elementary school is well known for their immersion program! Commuting is a breeze with quick access to 66, 286, 29 and 50! Numerous restaurants and shopping nearby in Fair Lakes, Fairfax Corner, and Fairfax Mall! Wegmans is only 4-5 miles away! Don't miss out on the chance to make this your dream home! Showings start FRIDAY, or stop by open houses on Saturday and Sunday, April 27th and 28th, from 2-4pm!!!!
- Type:
- Single Family
- Sq.Ft.:
- 1,668
- Status:
- Active
- Beds:
- 3
- Lot size:
- 0.06 Acres
- Year built:
- 1968
- Baths:
- 3.00
- MLS#:
- VAFX2165444
- Subdivision:
- London Towne
ADDITIONAL INFORMATION
Welcome to your dream townhome nestled in the heart of Centreville! This cozy abode spans over 1,650 square feet and is adorned with designer touches throughout. Step inside to discover a spacious layout boasting 3 bedrooms and 3 bathrooms, offering ample space for relaxation and entertainment. The renovated kitchen is a culinary enthusiast's delight, featuring stunning quartz countertops, a modern backsplash, and a captivating waterfall island. Imagine preparing meals surrounded by elegance, functionality and large pantry. Fully remolded Luxury bathrooms with marble floors, providing a touch of opulence to your daily routine. Custom feature Skylights bring ample natural light to the top level. Custom paint throughout adds personality and charm to every corner of the home. This townhome has been meticulously updated, including updated Low-E Pella Windows, electric panel, HVAC, water heater, and roof, ensuring peace of mind for years to come. A Fully finished basement that offers a huge area for entertaining guests, a home office, storage space, and a walkout to a fully fenced relaxing backyard. Convenience is key, with a short walk to the Commuter Park and ride, making your daily commute a breeze, and Metro bus stop at the end of the street. Experience the epitome of comfort and style in this Centreville gem.
- Type:
- Single Family
- Sq.Ft.:
- 1,896
- Status:
- Active
- Beds:
- 3
- Lot size:
- 0.04 Acres
- Year built:
- 1987
- Baths:
- 3.00
- MLS#:
- VAFX2175388
- Subdivision:
- Heritage Estates
ADDITIONAL INFORMATION
OPEN Sun 4/28. Any offers reviewed 4/29. Beautiful home with large DECK & patio backing to common area. Very private. Elegant LVP FLOORS throughout all levels. Freshly PAINTED throughout (walls, ceilings, closets). Kitchen Granite Counters, recessed lights, almost new appliances, pantry, table space and double window for extra light. BAs with updated tile floors & tub walls. Nice size prime BR with Vaulted Ceiling, fan & TWO CLOSETS . Updated with Double Pane WINDOWS for extra efficiency. Huge WALKOUT Rec Rm, big storage room with a bathroom rough in plus a laundry room with a additional storage. Short walk to community POOL and other community amenities TWO RESERVED PARKING SPACES (382 & 390). Overflow parking on the two adjacent streets. Photos virtually staged. Deck will be stained and sealed.
- Type:
- Single Family
- Sq.Ft.:
- 2,664
- Status:
- Active
- Beds:
- 3
- Lot size:
- 0.05 Acres
- Year built:
- 2000
- Baths:
- 4.00
- MLS#:
- VAFX2174268
- Subdivision:
- Townes At Fair Lakes Glen
ADDITIONAL INFORMATION
Charming brick-front townhouse in a super convenient Centreville location. This spacious beauty will give you room to grow! Almost 2700 square feet of living space on three levels. You're greeted by newly refinished gleaming hardwood floors, which flow throughout the living, dining and family rooms on the main level. Lots of windows create light-filled spaces--the living room/dining room combination on the front of the home is graced by three large windows and is spacious enough for large-scale furniture. The kitchen features an island with breakfast bar, granite counters, and a pantry closet, plus plenty of cabinets. The family room, which is open to the kitchen, is warmed by a gas fireplace and is perfect for cozy family gatherings. There is a convenient main level laundry as well as a half-bath also on this level. Upstairs you will find three bedrooms and two full baths. The freshly painted primary bedroom is very spacious, with vaulted ceilings, a walk-in closet, and a light-filled bump-out space that could be used for a home office, exercise area, or cozy tv nook. The ensuite primary bath features double sinks, a soaking tub and separate shower. The other two bedrooms on this level share the hallway bath, with double sinks and a tub/shower. There is new carpet throughout the upper level and new luxury vinyl tile in both upstairs baths. The lower level has a spacious multipurpose room and a full bath. This space would be perfect as a private guest space, a work-from-home office, or a peaceful retreat area. Also on this level is the large two-car garage, with additional storage. The location can't be beat in terms of convenience: near Rts. 66, 29 and 50, and the Fairfax County Parkway, and super close to a commuter lot and several metrobus lines. It's a quick trip to Fair Lakes and Fair Oaks Mall, and more restaurants than you can imagine. Best of all is the proximity to Willow Pond and Arrowhead Parks, with recreation trails and year-round natural beauty. Hurry -- this one won't wait!
© BRIGHT, All Rights Reserved - The data relating to real estate for sale on this website appears in part through the BRIGHT Internet Data Exchange program, a voluntary cooperative exchange of property listing data between licensed real estate brokerage firms in which Xome Inc. participates, and is provided by BRIGHT through a licensing agreement. Some real estate firms do not participate in IDX and their listings do not appear on this website. Some properties listed with participating firms do not appear on this website at the request of the seller. The information provided by this website is for the personal, non-commercial use of consumers and may not be used for any purpose other than to identify prospective properties consumers may be interested in purchasing. Some properties which appear for sale on this website may no longer be available because they are under contract, have Closed or are no longer being offered for sale. Home sale information is not to be construed as an appraisal and may not be used as such for any purpose. BRIGHT MLS is a provider of home sale information and has compiled content from various sources. Some properties represented may not have actually sold due to reporting errors.
Centreville Real Estate
The median home value in Centreville, VA is $568,766. This is higher than the county median home value of $523,800. The national median home value is $219,700. The average price of homes sold in Centreville, VA is $568,766. Approximately 67.44% of Centreville homes are owned, compared to 29.15% rented, while 3.41% are vacant. Centreville real estate listings include condos, townhomes, and single family homes for sale. Commercial properties are also available. If you see a property you’re interested in, contact a Centreville real estate agent to arrange a tour today!
Centreville, Virginia has a population of 74,627. Centreville is more family-centric than the surrounding county with 43.84% of the households containing married families with children. The county average for households married with children is 40.57%.
The median household income in Centreville, Virginia is $107,605. The median household income for the surrounding county is $117,515 compared to the national median of $57,652. The median age of people living in Centreville is 36.4 years.
Centreville Weather
The average high temperature in July is 86.2 degrees, with an average low temperature in January of 23.7 degrees. The average rainfall is approximately 42.8 inches per year, with 21.7 inches of snow per year.
