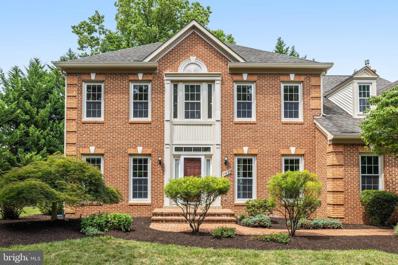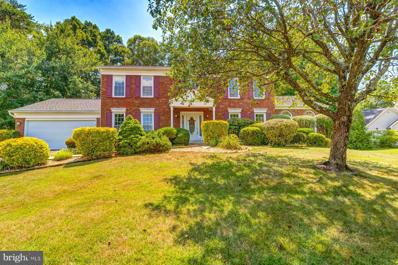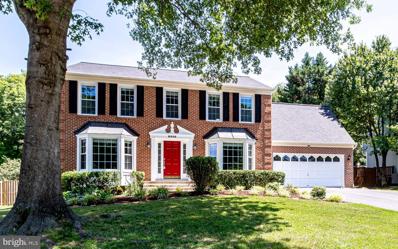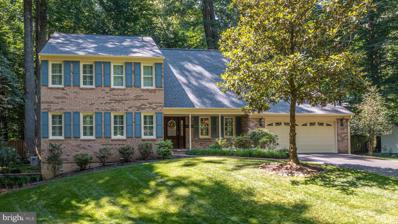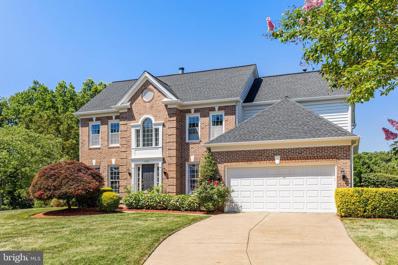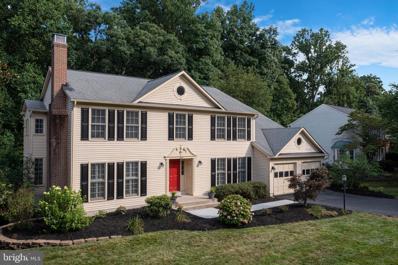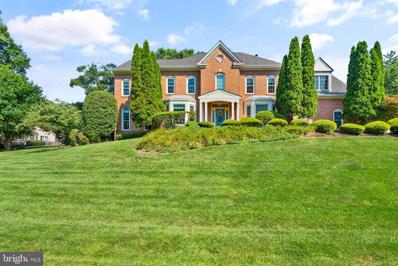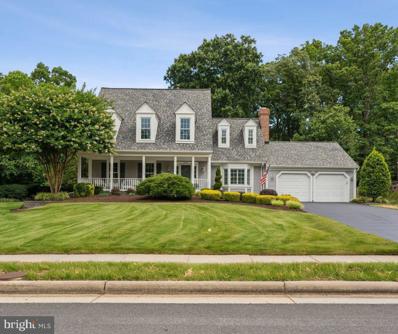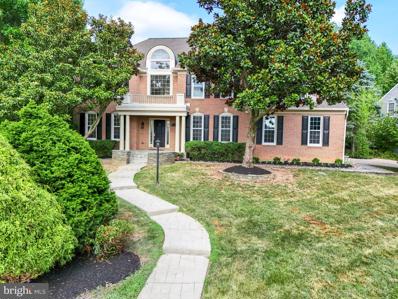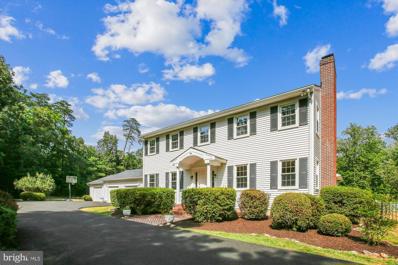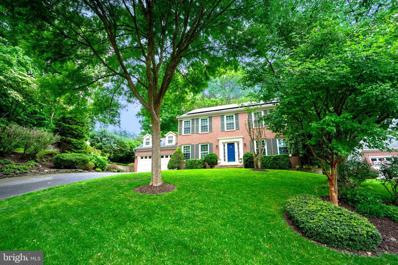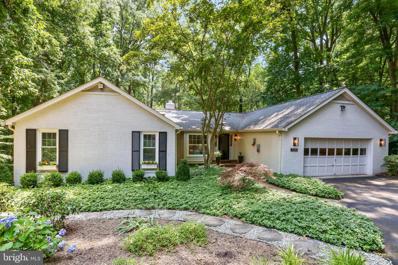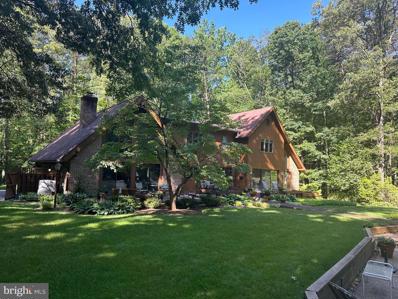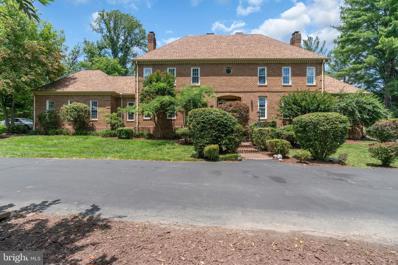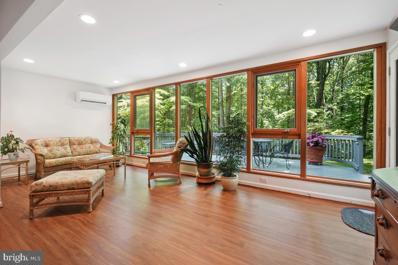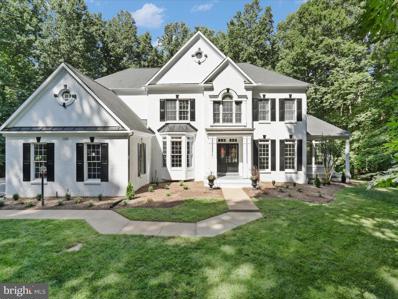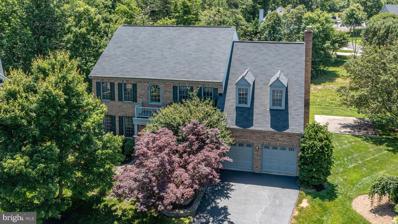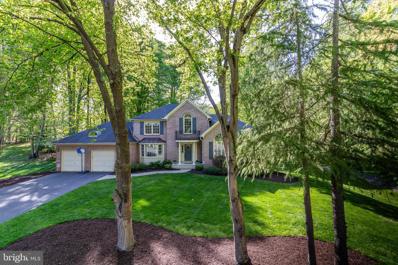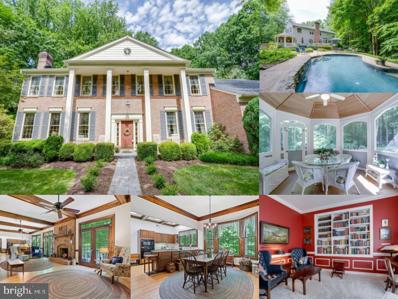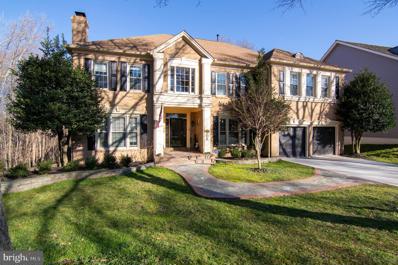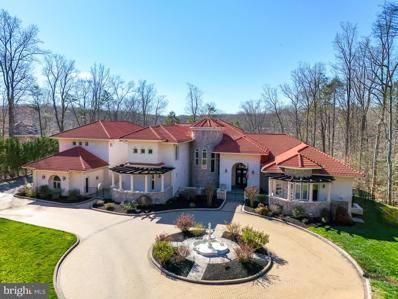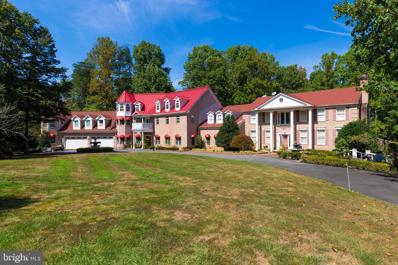Fairfax Station VA Homes for Sale
- Type:
- Single Family
- Sq.Ft.:
- 3,036
- Status:
- NEW LISTING
- Beds:
- 4
- Lot size:
- 0.3 Acres
- Year built:
- 1995
- Baths:
- 4.00
- MLS#:
- VAFX2190274
- Subdivision:
- Woods At South Run
ADDITIONAL INFORMATION
Move- In Ready. No Rent Back. There is so much love about this Fabulous, Many Upgraded, Meticulously Maintained by One-owner, Corner-Lot home located in the Heart of Fairfax Station. As you enter the home, you can immediately tell the home has been loved and well-cared for. **** BRAND NEW : Hardwood Floor ( Entire Upper Level), All Ceiling Lights w/ LED, Paint Throughout house( Including Inside of Garage & Deck ), Blinds & Much more... Upgraded Primary Bathroom is a Wonderful Bonus. Plus, the Library is perfect for the home office. This Gorgeous home offers a Beautiful Garden with Pride of Ownership Gleaming at every turn. On the lower level, you'll find a Very Large Recreation/play/game room/home office or whatever- you- want-use-it for room! **Come live the good life and welcome home!
- Type:
- Single Family
- Sq.Ft.:
- 3,339
- Status:
- NEW LISTING
- Beds:
- 4
- Lot size:
- 0.32 Acres
- Year built:
- 1987
- Baths:
- 4.00
- MLS#:
- VAFX2190868
- Subdivision:
- Crosspointe
ADDITIONAL INFORMATION
This expanded colonial boasts over 4000 sq ft across 3 levels. Inside, you will be greeted by an open foyer. The main level offers lots of space to settle in, with a living room, a sitting room with a wood-burning fireplace, a huge heated and cooled sunroom with vaulted ceiling and skylights, a formal dining area, and an open concept kitchen with granite counter tops and stainless steel appliances. Just off the kitchen is a screened-in porch, 2 private decks and a patio. On the upper level, there are 4 bedrooms and 2 full baths. The primary has a walk-in closet and an en suite with double vanities, a custom glass shower and a soaking tub. The lower level is a great space to unwind, accompanied by a full bath. There is also a large storage area and an unfinished room with a walk-out for your imagination. There is an oversized 2-car garage. The home sits on 0.32 acres on a quiet cul-de-sac that backs to tall, mature trees. Located in the sought-after Crosspointe Community, there is an abundance of activities, to include pools, basketball and tennis courts, walk paths, and a clubhouse. Welcome home!
- Type:
- Single Family
- Sq.Ft.:
- 3,404
- Status:
- NEW LISTING
- Beds:
- 4
- Lot size:
- 0.22 Acres
- Year built:
- 1994
- Baths:
- 4.00
- MLS#:
- VAFX2191608
- Subdivision:
- Crosspointe
ADDITIONAL INFORMATION
Welcome to this beautiful four bedroom, three-and-a-half-bath brick front Colonial with double bay windows on a wonderful cul-de-sac lot. This NV built 'Annapolis' Model home is located in the highly sought-after FAIRFAX STATION, Crosspointe subdivision. The spacious country kitchen has everything for your inner gourmet chef. The wonderful center island or eat-in area with large window are delightful spaces where family and friends can gather. The kitchen opens to the inviting family room with fireplace and built-in surrounds. The family room flows out to the deck to enjoy these beautiful summer days. The living room provides that area for a formal function or perhaps you could convert it to a wonderful at-home office. The separate dining room encourages a time for the return of the formal dinner party or large family gatherings. The main level has wonderful hardwood floors. On the upper level you will find a fabulous primary retreat with cathedral ceilings, luxury bathroom with a skylight bringing in wonderful natural light and a HUGE walk-in closet that is beyond compare. In addition, there is a huge bonus room off the primary suite⦠enter through the glass French doors to a great space for your own yoga studio, GYM/exercise room, or home office. Three additional bedrooms and a second bathroom complete the upper level. The lower-level recreation room area includes a wet bar and bonus rooms. There are so many possibilities for this space, home theater, home office, workout space, craft room, den or an adult get-away. You will enjoy the convenience of a lovely full bathroom on the lower level. It is a great neighborhood with outdoor pool, playgrounds, and trails too! Located on a serene CUL-DE-SAC lot great for street games, bike riding, and neighborhood gatherings! A two-car garage completes this fantastic home! Location, location, location ⦠this location offers easy access to Route 123, the Fairfax County Parkway, I-95, I-66 and I-495. The Franconia- Springfield Metro Station and a VRE Station is just miles away for an easy commute to the Pentagon, Arlington, Ft. Belvoir or downtown Washington. Schedule an appointment to see this home soon!
- Type:
- Single Family
- Sq.Ft.:
- 2,442
- Status:
- NEW LISTING
- Beds:
- 4
- Lot size:
- 0.59 Acres
- Year built:
- 1982
- Baths:
- 3.00
- MLS#:
- VAFX2187754
- Subdivision:
- Oakbrook
ADDITIONAL INFORMATION
1/2 acre private yard! Immaculate 4 bedrooms, 2.5 bath colonial in popular Oakbrook neighborhood in Fairfax Station! Freshly painted throughout. New carpet upper level. Hardwood floors on main level and stairs. Roof 2022. Deck . Generac whole house generator. Family room off the kitchen features wood burning fireplace. Main level office and large living room! First floor laundry/mud room with extra storage and access to garage. Walk out unfinished basement for further expansion. Robinson HS.
- Type:
- Single Family
- Sq.Ft.:
- 4,011
- Status:
- NEW LISTING
- Beds:
- 4
- Lot size:
- 0.33 Acres
- Year built:
- 1994
- Baths:
- 4.00
- MLS#:
- VAFX2189912
- Subdivision:
- Crosspointe
ADDITIONAL INFORMATION
WOW! That about sums it up for this beauty... with nearly $500k in upgrades this home has it all! Hardwood floors throughout home to include staircases and all bedrooms, The two story foyer with beautiful wooden staircase invites you in and has you feeling that immediate sense of comfort with light filling every room and the open floor plan allowing for a natural flow. Family room with walls of windows overlooking your huge and private backyard oasis with two-tier deck with speaker system, dual staircases with a dramatic effect, built in seating, built in storage shed, and 10-person hot tub on your lovely upper level trex deck. This is an entertainer's dream! Upgraded kitchen with gorgeous cherry cabinets, granite counters, luxury stainless steel appliances to include a 6 burner gas range, built in Thermador refrigerator, plus a butlers pantry with built in pro beverage center. Main level den/office with french doors and a 2-sided fireplace tucked privately into the corner cove of the home for more of that quiet space you're looking for. Upstairs you'll find four spacious bedrooms to include primary suite with beautifully updated en-suite with skylight, soaking tub, large shower, double vanity and private water closet as well as a large walk-in closet with custom built-in shelving. Walls of windows adorn this room as well, with a sitting area, one of the many perfect spots to unwind and relax. Let's not forget the fully finished walk-out level basement with huge wet bar, perfect for your favorite gatherings and football season, three separate rec-room spaces and a large storage room with electrical sub-panel for any creative future uses. All of this on an oversized cul-de-sac lot backing to common area with tons of privacy and walkability - including to the elementary school. No detail was spared in this beautiful home from the crown moldings and trim throughout to the sound system on every level, this home truly is a dream... and will leave you speechless while absolutely falling in love!
- Type:
- Single Family
- Sq.Ft.:
- 4,397
- Status:
- Active
- Beds:
- 4
- Lot size:
- 0.3 Acres
- Year built:
- 1989
- Baths:
- 5.00
- MLS#:
- VAFX2187392
- Subdivision:
- Crosspointe
ADDITIONAL INFORMATION
Welcome to this lovely FULLY UPDATED Crosspointe home situated on 1/3 of an acre & backing to common area woods. This phenomenal home is the much sought-after Kingsmill model which has THREE bathrooms upstairs along with a fully finished WALK-OUT basement! Step inside this roomy vaulted foyer & enjoy on-pointe light hardwood floors & lovely fresh paint throughout. To your left is the living room with convenient built-ins. To your right is the grand dining room ready for entertaining! But it is the family room in the back with its 2 story brick fireplace & wall of windows which demands your attention. This area also opens up to the sunny breakfast nook along with a white & bright kitchen. Enjoy an island, a large pantry, a butlers pantry & updated stainless steel appliances. Next to the kitchen is the large & convenient laundry & mudroom with easy access to the garage. Not only does this floor include a spacious study complimented with built-in cabinetry, but it also has a striking half bath. When heading up the stairs, you will be impressed by the contemporary wrought iron handrailing which extends to the bridge overlooking the foyer & family room. To the left is a grand primary suite with its own fireplace & walk-in closet. But the WOW factor is the fabulous primary bath! This bath not only has the coveted large walk-in shower, but also a free-standing soaking tub, a water closet & a lovely dual vanity. On the right side of the upstairs are all of the other 3 bedrooms & 2 full bathrooms. Two of the bedrooms share an updated Jack-n-Jill bathroom while the 3rd bedroom has its own bathroom. This floor also has storage galore. The lower level brings you to a large open recreation room, a hobby room, two large storage areas & a walk-out to a lower level patio complete with its own exterior flat screen TV (which conveys). Finishing off this area is a large wet bar with sink, fridge & beer taps for entertaining! The backyard is perfect for play & is an entertainer's delight with its tiered deck, hot tub, large cemented basketball court, fun playground-swing set combo, tiers of low maintenance beds & a built in firepit! The location of this home is ideal as it is a quick walk to the community pool, basketball courts, tennis courts & also is about a mile from Silverbrook Elementary & the South County Middle & HS. Commute options abound as it is located near the Fairfax County Parkway which offers VRE, Metro, commuter lots & buses. This amazing Crosspointe neighborhood is coveted because of its myriad of walking & biking trails & it's amazing amenities including a stocked fishing pond. Updates = Hardwood Flooring (2024) /Railings (2023) /Underground Sprinklers (2023) /Main Level HVAC (2021) /Primary Bathroom (2020) /New Plantation Shutters (2020) ETC. ** WELCOME HOME **
- Type:
- Single Family
- Sq.Ft.:
- 5,382
- Status:
- Active
- Beds:
- 5
- Lot size:
- 0.83 Acres
- Year built:
- 1997
- Baths:
- 5.00
- MLS#:
- VAFX2188654
- Subdivision:
- Donovans Ridge
ADDITIONAL INFORMATION
Nestled in the desirable Donovans Ridge community, this exquisite 5-bedroom, 4.5-bath home has been beautifully renovated and is situated on a tranquil .85-acre lot. Extensive landscaping and hardscapes, surrounded by majestic trees, provide ultimate privacy. The stately brick façade, 2-car side-loading garage, and natural stone walking path to an expansive green space create an inviting exterior. Inside, an open floor plan, soaring ceilings, decorative moldings, and an abundance of glass seamlessly unite indoor and outdoor spaces. Upon entering, warm hardwood floors greet you in the grand 2-story foyer, ushering you into the formal living room where natural light illuminates the beautiful space. This space opens to the piano room/sunroom with a high ceiling and walls of arched windows. The adjoining dining room, accented by a bay window and trendy wallpaper, complements the home's architecture. The gourmet kitchen features stainless steel appliances, including double wall ovens, and an oversized granite center island with a gas cooktop that provides additional workspace and bar seating. The sun-filled breakfast room, with an upgraded Anderson energy efficient sliding door and transom window, grants access to the freshly painted deck and stone walkway leading to the green space. The 2-story family room beckons with a vaulted ceiling, skylights, a ceiling fan, and a floor-to-ceiling brick wood burning fireplace flanked by arched windows. A library with custom built-ins makes a perfect home office, and a lovely powder room and laundry room/mudroom completes the main level. Donât miss the jacuzzi sink in the laundry, perfect for handwashing delicate garments. Ascend the stairs to the foyer and family room overlook, leading to the gracious owner's suite. This retreat features plush carpeting, walls of windows, a large walk-in closet, and a separate sitting room. The luxurious remodeled bath boasts a comfort-height quartz-topped dual-sink vanity, a claw-foot soaking tub, and a frameless glass shower. Four additional bright and cheery bedrooms, with ample closet space, and two beautiful full baths complete the upper level. ** Upgrades include built-in shades, upgraded doors, custom finishes, and a sprinkler system for the landscaping. The home also features an upgraded HVAC systems, enhanced insulation, a NEW roof and skylights, and upgraded triple pane high efficiency windows. Garage shelving for keeping you organized. Additionally, an upgraded security system, a storage shed, and an upgraded portico enhance the home's functionality and security The finished basement is perfect for entertaining or a cozy movie night in by the fireplace, offering another bedroom (non-conforming) option. Additionally, there is another room that is perfect for a home gym or work space featuring hardwood floors, and ample storage space with shelving plus a full length cedar closet. All this awaits you in a tranquil setting with easy access to the Fairfax County Parkway, Braddock Road, and Route 123. Burke Town Center provides all the daily necessities, or you can enjoy charming cafes and boutiques in the nearby historic town of Clifton. The surrounding area offers stunning parkland, fine golf courses, wineries, and leisure activities. This is the perfect home in a fantastic location!
- Type:
- Single Family
- Sq.Ft.:
- 2,865
- Status:
- Active
- Beds:
- 4
- Lot size:
- 0.47 Acres
- Year built:
- 1988
- Baths:
- 4.00
- MLS#:
- VAFX2188764
- Subdivision:
- Crosspointe
ADDITIONAL INFORMATION
Welcome Home to the pristine 9412 Crosspointe Drive in the sought after Crosspointe neighborhood of Fairfax Station! 3-level single family home situated on an almost 1/2 acre lot with 4 upper level bedrooms, 3.5 bathrooms, hardwood floors on main & upper levels, wood-burning fireplace in family room, main level laundry/mud room with garage access, 2 car garage + storage and driveway parking, wood deck off main level overlooking fully fenced-in year, flat backyard backing to county owned woodlands, and fully finished basement with storage/utility room & full bath. This property has been meticulously maintained throughout! July 2024: Brand new Trane HVAC servicing main & lower level. June 2024: Brand new 50 year Architectural Roof, freshly sealed driveway, fresh mulch, new exterior back lighting. 2023: Toilets, faucets, sink plumbing replaced. 2022: new water heater, upper level windows, main level bay windows, and planation shutters. 2020: front porch and walkway stonework. 2017: Garage doors & motor. 2016: GE kitchen appliances & Samsung washer & dryer. Due to county owned land, no one can build behind this property and the community pool is a quick walk away! Offer deadline set for Sunday, July 14th at 7pm.
$1,250,000
8301 Peach Court Fairfax Station, VA 22039
- Type:
- Single Family
- Sq.Ft.:
- 3,628
- Status:
- Active
- Beds:
- 4
- Lot size:
- 0.29 Acres
- Year built:
- 1995
- Baths:
- 3.00
- MLS#:
- VAFX2189732
- Subdivision:
- Crosspointe
ADDITIONAL INFORMATION
If you're searching for a home with room to grow, look no further than 8301 Peach Court in the welcoming Crosspoint neighborhood of Fairfax Station. This spacious home offers nearly 5,000 sqft of space, including an unfinished basement that's already roughed in for a full bath. Imagine customizing part of the basement into a gym, media room, craft room, or man caveâthe possibilities are endless! The main and upper levels have been fully updated with new wide plank engineered hardwood floors throughout the main level, upper hallway, and master bedroom. The other three upper bedrooms feature plush new carpeting. The updated kitchen and bathrooms boast new cabinets, tile, and countertops, along with modern recessed lighting and fixtures throughout the home. Additional updates include a new water heater, double-pane Simonton windows, sliding doors, and a new deck that leads to an oversized patioâperfect for relaxing outdoors or entertaining guests. The home also features efficient new LG appliances and a spacious two-car garage. A charming koi pond and underground sprinklers complete the outdoor experience, both of which convey as-is. Living in Crosspoint comes with fantastic community perks, such as a pool, tennis courts, and jogging paths. Plus, youâll have convenient access to major routes like Fairfax County Parkway, commuter lots, I-95, VRE, and the Franconia Metro. Come visit 8301 Peach Court and see why this home could be the ideal place for your familyâs next chapter. Itâs a must-see to truly appreciate everything it has to offer!
- Type:
- Single Family
- Sq.Ft.:
- 4,612
- Status:
- Active
- Beds:
- 5
- Lot size:
- 6.91 Acres
- Year built:
- 1979
- Baths:
- 4.00
- MLS#:
- VAFX2181338
- Subdivision:
- Hampton Woods East
ADDITIONAL INFORMATION
Property is under contract with a Buyer's Home Sale Contingency. Seller is accepting offers. ***If buyer purchases at list price of $1,425,000, then buyer will receive a $20,000 credit from seller at closing.*** 9111 Mountain Valley Road is a spectacular, dynamic home that you will not want to miss! This property has been meticulously customized and updated by caring owners, while also maintaining the historic integrityÂof the property. The property sits atop the Occoquan Watershed, which was once home to the Doeg people, a 17th-century indigenous tribe native to Virginia, as noted in Captain John Smithâs 1607 exploration diary. Behind the tree-line of the backyard lies historically designated space preserved to remember the ceremonies and rituals carried out by the Doeg people on their sacred land. And for you lucky buyer, you get panoramic woodland views, rather than looking into your neighbor's window. This vista offers a sense of space and privacy blended with historic anecdotes - amazing! But the history doesn't end there! The two fig trees on the property were spliced from fig trees found in George Washington's personal botanical collection. That, combined with your very own thriving apple orchard right outside your back door, you're living in a gardener's paradise! The interior of the home is just as impressive as the historic land it sits on. This home is approximately 4,200 squareÂfeet spread across 3 expansive levels, each with beautiful rooms, 3 fireplaces, and open-concept spaces. Walking in the front of the home, you are greeted with the traditional foyer space leading into the dining room in one direction and the sitting parlor with a fireplace in the other. Moving forward, you pass the powder room and enter the immaculate eat-in island kitchen, complete with gorgeous dark wood cabinetry and accented countertop tile that will surely wow yourÂguests at dinner parties! The kitchen gives direct access to the 3-car garage and laundry room as well as your beautiful sunroom. This room boasts high ceilings and large windows to give you the wonderful feeling of the outdoors, no matter the forecast! The great room is the largest room on the main level, giving plenty of room for your dream living room set thatÂyouÂcan sitÂright in front of yourÂroaringÂfireplace. Upstairs you will find 4 bedrooms, including the Primary Suite, and a full bathroom in the hallway. The Primary Suite contains its own private fireplace, huge walk-in closet, extra storage space, and an en-suite bathroom. On the lower level, you have a large, finished area that will make a wonderful home office, recreation room, play area, or home gym. The 5th bedroom and 3rd full bathroom are located on the lower level, perfect for your guests' privacy. The unfinished space on the lower level offers plenty of storage and an opportunity for you to get creative as a new owner! You could build another bedroom, a private bar area, in-home movie theater- the options are endless! Through the kitchen and sunroom, you have direct access to the backyard and back deck on the property. Now this is where the amazing views really start to shine! Looking out from under your retractable awning in the cool shade, you'll spot your gated in-ground concrete, saltwater pool to your left, beautifully decorated with an array of rose bushes and your founding father-approved fig trees. To your right, you'll find a truly huge swath of land that includes an imported Amish barn and your fenced-in garden, right next to your orchard. Parking is plentiful, so tell your friends there's no need to carpool to dinner! In addition to all of these amazing amenities, 9111 Mountain Valley Road is in a prime location, nestled on a quaint, tree-lined road in Fairfax Station near Route 123. Close enough for convenience, far enough for peace and quiet. So basically the message is: this home is almost too good to be true... almost!
- Type:
- Single Family
- Sq.Ft.:
- 3,100
- Status:
- Active
- Beds:
- 4
- Lot size:
- 0.31 Acres
- Year built:
- 1992
- Baths:
- 4.00
- MLS#:
- VAFX2187664
- Subdivision:
- Andrew Forest
ADDITIONAL INFORMATION
Welcome to this exquisite 4-bedroom, 3 full bath, and 1 half bath home nestled in a charming cul-de-sac in Fairfax Station. LARGE LOT .31acre ! Boasting meticulous landscaping and adjacent to a serene park, this property offers a perfect blend of tranquility and modern comfort. The home features 4 generously sized bedrooms including a primary suite with an upgraded bathroom. There are 3 full baths and 1 half bath, all elegantly upgraded. Upgrades include upstairs hardwood floors, and refinished wood floors on the main level. The beautiful updated kitchen boasts updated Energy Star certified /smart refrigerator and on the lower level an Energy Star certified /smart washer/dryer . Basement & Bonus Spaces: The basement has been enhanced with luxury vinyl plank flooring, an upgraded bathroom, and a bonus room/office /bedroom /"au pair." providing versatile living and entertaining spaces. Exterior and Additional Features: Solar Panels & Roof: The home is equipped with 20 solar panels, complemented by a roof replacement just 5 years ago. Windows & HVAC: All main house windows were replaced 3 years ago, while the HVAC system is only 8 years old and includes additional insulation in the attic. Fireplaces & Lighting: Both fireplaces were recently upgraded to vented units with natural gas, and all recessed lights have been replaced with energy-efficient LED units. The backyard has been thoughtfully landscaped with added retaining walls, creating two flat spaces including a patio area and a turfed area adjacent to the house. Drainage improvements have been made for enhanced water management. Additional Amenities: The property includes a playground, storage shed, smart sprinkler system, Nest thermostat with sensors, and window treatments throughout. Captivating Sunroom: Enjoy a beautiful and spacious sunroom, perfect for relaxing and entertaining. Garage & Utilities: Features include a split-level AC/Heat unit, garage opener with remote, and a furnace with a humidifier. Located in sought after Fairfax Station cul-de-sac, close to parks and amenities , offering a truly peaceful and family-friendly neighborhood! This meticulously maintained and updated home on a large lot ; is a perfect blend of modern amenities, stylish upgrades, and the sophistication in Fairfax Station. A commuter's dream ; 3 mile proximity to the Gambrill/Pentagon express bus stop, and routes 123, 286, 395, 95, and 495. shopping, and restaurants . Only 10 minutes to Springfield Town Center!
- Type:
- Single Family
- Sq.Ft.:
- 3,907
- Status:
- Active
- Beds:
- 4
- Lot size:
- 0.89 Acres
- Year built:
- 1983
- Baths:
- 3.00
- MLS#:
- VAFX2187842
- Subdivision:
- Fairfax Station
ADDITIONAL INFORMATION
Welcome to your private retreat! Step inside to discover an impeccable floor plan designed for both comfort and elegance. The main level features three spacious bedrooms, including a luxurious primary suite with an updated bathroom and a skylight. Indulge in the spa-like atmosphere of the primary bath, outfitted with high-end upgrades. The gourmet kitchen is a chef's dream, and the expansive deck, accessible from both the main living area and the primary bedroom, is perfect for morning coffee or entertaining guests in an open floor plan that effortlessly extends outdoors. Modern touches are evident throughout, with updated light fixtures and stunning hardwood flooring gracing much of the main floor. With a newer roof and HVAC system, youâll enjoy peace of mind and year-round comfort. This stunning one-level home, featuring a large, partially finished basement, is nestled in a serene setting. The property boasts a generously sized 2-car garage and beautifully landscaped surroundings. The walkout basement adds versatility, with an additional bedroom and full bath, ideal for an au pair or guests. The basement also includes a kitchenette, recreation room, and a bonus room perfect for a workout space or playroom. Total square feet is approx 3907. Backing to parkland, this home offers a serene oasis with professional landscaping that enhances its natural beauty. Imagine stepping out into your backyard, which seamlessly extends into many acres of parkland, offering a tranquil escape and endless opportunities for outdoor enjoyment. Donât miss the opportunity to own this exceptional property â itâs more than a home, itâs a lifestyle. Come visit and experience the charm for yourself! Close to shops, restaurants and many amenities.
$1,325,000
6413 Kilkenny Lane Fairfax Station, VA 22039
- Type:
- Single Family
- Sq.Ft.:
- 3,976
- Status:
- Active
- Beds:
- 4
- Lot size:
- 5 Acres
- Year built:
- 1979
- Baths:
- 4.00
- MLS#:
- VAFX2182718
- Subdivision:
- Killarney
ADDITIONAL INFORMATION
Welcome to 6413 Kilkenny Lane, in Fairfax Station, VA -- ****Nestled in the heart of Fairfax Station, sitting on 5 acres of land, this stunning 3-story Mid-Century Modern-style single-family home features 4 spacious bedrooms and 3.5 baths. ***This house has a primary bed and bath on the MAIN level and three bedrooms, 2 bathrooms, upstairs.*** Enjoy cozy evenings by the family room's fireplace, surrounded by custom built-ins. Step outside to the expansive rear deck or enjoy some relaxing time out by the rear pool. ***The Loft above the Living Room is HUGE, great for an office, playroom or gym *** The basement is unfinished, and along with the rest of the house, it is waiting for your updates. All-Original House and Features, after one owner. Roof recently new and HVAC recently updated. Crawlspace was sealed and waterproofed in May 2024. For buyer ease of concerns, Septic was Emptied, Inspected and Pumped, and the Pool was opened, inspection and is fully functioning. Horses are welcome here - and so are Chickens :) ***Open Houses Saturday June 29th and Sunday June 30th
- Type:
- Single Family
- Sq.Ft.:
- 5,721
- Status:
- Active
- Beds:
- 7
- Lot size:
- 5 Acres
- Year built:
- 1985
- Baths:
- 7.00
- MLS#:
- VAFX2187868
- Subdivision:
- Quailwood
ADDITIONAL INFORMATION
Assume a VA loan at 2.25% with a payment of $4984 (PI) for a 1.2 balance loan. Renovations almost complete, top to bottom, Social distance at your own Home with lots of your friends in this remodeled 7 BR home with 7 baths, 40,000 gallon in ground Pool, Basketball/Tennis Court, Sand volley ball. Kitchen was remolded a few years ago and all new appliances in home 2 years ago. Master bath was recently updated with luxury soaking tub and extensive tile work. All baths have been updated with new vanities and high end tile to include the second master in the loft. 3 car side loading garage and a basement ground around the back of the home as well. New septic in 2019, new propane heater 2018. New roof in 2022. An amazing home for those who like to entertain with large groups and or families. Only a short ride to George Mason or Robinson High school. Pool final cleaning and open this week
- Type:
- Single Family
- Sq.Ft.:
- 2,368
- Status:
- Active
- Beds:
- 5
- Lot size:
- 5 Acres
- Year built:
- 1980
- Baths:
- 3.00
- MLS#:
- VAFX2184750
- Subdivision:
- Fountainhead
ADDITIONAL INFORMATION
It can almost be guaranteed that viewing this home will be the utmost highlight of your day â imagine living here and benefiting from this greatness every day. It cannot be emphasized enough that the 7.2 minute drive from the highway to the driveway will be the most serene and almost mystical experience you can imagine. As soon as you turn into the Hampton and Fountainhead communities you'll realize you're in a very special place that is an escape into peaceful scenic views, once removed from the craziness of everyday life. The short drive off the main roads to this private retreat in itself is an escape into perfect scenic views. Quiet, peaceful 360 degree ambiance, yet only 15-20 minutes from restaurants, shopping, and I95 Lorton exit, and located just 3 minutes from Fountainhead State Park. Entering this 5-acre retreat has some incredible environments that most can only dream of including the wall-to-wall open sunroom, and picturesque views from every window in this home. This Fairfax Station home provides 5 bedrooms, 3 bathrooms, and is genuinely the perfect setup for a possible In Law suite. The spacious rooms and open living areas are thoughtfully designed and offer many options on how you can make this lovely home your own. Large formal living room and dining room, plus a bright sunroom and an oversized family room, along with an additional room that may be used formally or casually are big pluses with this home. Eat-in kitchen with abundant cabinet space, with access to a private porch, deck, and small patio area. The primary en suite bedroom offers an oversized sitting area and ample storage space. Additional features include a large basement and storage area. The attached 2-car custom-built garage has extra high ceilings, oversized parking spaces, and ample space for even more storage, tools. tool benches, lawn mowers and toys. This home is perfect for family living as well as entertaining, both inside and outside. The yard is a gardener's delight with plenty of room for flower and vegetable gardens, exploring the woods in your own backyard, and anything else that makes your outdoor living more enjoyable. Thereâs an outside invisible fence allowing for your 4-legged family members to roam freely in the outdoors. The main roof and sunroom roof are both 3 years old, washer 7 years, dryer 6 years, well water filter 1 year, 3 HVAC systems, all between 4.5-6 years old, all fully serviced in May 2024, and septic was pumped in June 2024. Don't miss out on this one because it has it all, and an opportunity like this doesn't happen often.
- Type:
- Single Family
- Sq.Ft.:
- 5,692
- Status:
- Active
- Beds:
- 5
- Lot size:
- 4.92 Acres
- Year built:
- 1997
- Baths:
- 6.00
- MLS#:
- VAFX2183860
- Subdivision:
- Canterberry Forest
ADDITIONAL INFORMATION
Private, Elegant and spacious!! That is what you get and more with this beautiful Colonial in Canterberry Forest! Sited on nearly 5 acres it has 5 bedrooms, 5.5 baths plus a 3 car garage and tons of recent updates. Home has been painted inside and out this year. One outside HVAC compressor and one interior furnace are brand new as of June 2024. The 2 new units control the main level and lower level. Hot water heater is about 3 years old and the roof was replaced six years ago. All new carpeting and wood floors refinished as of June 2024. plus a brand new Chandelier graces the grand foyer. Large eat-in Kitchen updated with Jenn Air Double oven, cooktop and Refrigerator. Beautiful Kitchen island and tons of cabinets. Gracious formal dining room is right off the kitchen plus a gorgeous light and bright 2nd Sun room! You've got a Formal living room, powder room, main level office w/built in bookshelves, Sun room and large family room w/gas fireplace (logs replaced December 2023) on the main level too! Walk out to the great deck with tons of privacy. Deck redone in 2024. Upper level has 4 large bedrooms -- the Primary Suite is AMAZING!! The main bedroom has a vaulted ceiling, It also has double closets and a sitting area that could be used as a nursery/TV Room/Office. Primary Bath is updated with Double sinks, Soaking tub, Large shower and private water closet. Two bedrooms share a Jack and Jill bath plus another large Full bath and bedroom on the upper level. Spacious Laundry Room is on the upper level. You've got 2 staircases to choose from in this home. One in the main foyer and one off the kitchen. The Basement is like its a home of its own! It has 2 full baths, one bedroom and another room that could be used as a bedroom/den/office. There's also a kitchenette and dining room area. Walk out to the spacious and private fenced in back yard. Did we mention the storage? This home is full of it. Long driveway, perfect location right across from Burke Lake Park and all the shopping and commuter routes you could ever want plus the best schools! And would you believe it....NO HOA!!! This House Beautiful is waiting just for you!! See it today before its too late. Please remove shoes or use covers.
$1,099,000
8621 Woodwren Lane Fairfax Station, VA 22039
- Type:
- Single Family
- Sq.Ft.:
- 4,603
- Status:
- Active
- Beds:
- 5
- Lot size:
- 0.22 Acres
- Year built:
- 1997
- Baths:
- 5.00
- MLS#:
- VAFX2183446
- Subdivision:
- Crosspointe
ADDITIONAL INFORMATION
WELCOME TO CROSSPOINTE, ONE OF THE MOST SOUGHT AFTER COMMUNITIES IN FAIRFAX STATION FULL OF WONDERFUL AMENITIES SUCH AS 2 CLUBHOUSES AND SWIMMING POOLS, 8 TENNIS COURTS, 6 TOT LOTS, PICKELBALL AND BASKETBALL COURTS, 12 MILES OF WALKING/BIKING TRAILS AND 3 SOCCER FIELDS. THIS LOVELY HOME SITS ON A PREMIUM, QUIET CUL DE SAC LOT BACKING TO A TREE PRESERVE AREA AND FEATURES 5 BEDROOMS AND 4.5 BATHROOMS WITH OVER 4,600 SQ FT ON THREE FINISHED LEVELS WITH A WALK-OUT LOWER LEVEL, REAR TREX DECK AND REAR SLATE PATIO, PERFECT FOR OUTDOOR ENTERTAINING! THE PROFESSIONALLY LANDSCAPED YARD ALSO OFFERS AN IN-GROUND IRRIGATION SYSTEM. ON THE INSIDE, YOU'LL FIND BEAUTIFULLY RENFINISHED HARDWOOD FLOORING ON THE MAIN LEVEL WITH TWO LEVELS OF NEW PLUSH NEUTRAL CARPET. A MAIN LEVEL OFFICE IS THE PERFECT WORK FROM HOME SPOT. THE KITCHEN OFFERS PLENTIFUL 42" UPGRADED CHERRY WOOD CABINETS, CENTER ISLAND WITH GAS COOKTOP (AS-IS), CORIAN COUNTERS, ELECTRIC SMOOTH TOP STOVE, BUILT-IN MICROWAVE, DISHWASHER AND REFRIGERATOR WITH ICE MAKER, AND PANTRY. OFF THE KITCHEN IS A BREAKFAST ROOM WITH FRENCH DOOR TO THE REAR MAINTEANCE-FREE DECK. THE HUGE FAMILY ROOM FEATURES TONS OF WINDOWS, BRICK-FRONT WOOD-BURNING FIREPLACE WITH MANTEL AND A BEAUTIFUL ENTERTAINMENT CENTER. DOUBLE DOORS LEAD YOU TO THE PRIMARY BEDROOM SUITE WITH CATHEDRAL CEILING, SITTING AREA, HUGE WALK-IN CLOSET AND LUXURY PRIMARY BATHROOM WITH DUAL-SINK VANITY, LARGE SOAKING TUB AND SEPARATE SHOWER. ALL THREE OTHER UPPER LEVEL BEDROOMS ARE GENEROUS SIZED! THE WALK-OUT LOWER LEVEL FEATURES A LARGE REC ROOM, BONUS 5th BEDROOM, 4th FULL BATHROOM AND TWO STORAGE AREAS. HURRY TO SEE THIS HOME IN PERSON! ALL YOU NEED IS A FRESH COAT OF PAINT AND THIS HOME WILL LOOK LIKE NEW!
- Type:
- Single Family
- Sq.Ft.:
- 5,060
- Status:
- Active
- Beds:
- 4
- Lot size:
- 0.73 Acres
- Year built:
- 1988
- Baths:
- 4.00
- MLS#:
- VAFX2185508
- Subdivision:
- Wildwood Hills Estates
ADDITIONAL INFORMATION
Much sought after main level Primary Bedroom - The Westover model built by Stanley Martin in Canterberry. This is one fabulous floor plan where you can move in and grow old -- easy main level living plus upper level with 3 additional bedrooms and two full baths (including an en suite and a Jack 'n' Jill so all bedrooms have access to a full bath). This home lives like a large, upscale rambler with the added bonus of living areas upstairs for extended family and guests. Gracious two-story foyer with gallery overlook is an impressive introduction to your guests and the flow from there is perfect. Formal areas as well as an office with built-ins, family room with gas fireplace -- fabulous BIG Chef's kitchen with room for everyone in the family to participate in the meal prep! Plus, a finished walk out (daylight) basement with huge recreation room (Pool Table conveys!) -- over 5000 total finished square feet. This elegant home is perfectly sited at the end of a cul de sac surrounded by trees. This model is rarely available so don't wait if you are looking for a home with a main level bedroom and essentially one level living. Beautiful neighborhood surrounded by woods with well maintained lawns and private lots. Burke Lake Park and Golf are directly across the street from the community -- a wonderful place to walk, bike, fish, kayak and relax. Don't miss this one!
- Type:
- Single Family
- Sq.Ft.:
- 5,398
- Status:
- Active
- Beds:
- 4
- Lot size:
- 5 Acres
- Year built:
- 1986
- Baths:
- 4.00
- MLS#:
- VAFX2184128
- Subdivision:
- Hampton Acres
ADDITIONAL INFORMATION
Timeless beauty abounds inside and outside this brick-front colonial home with over 5,000 finished sq feet of living space. The lighted, circular driveway welcomes you to this exceptional 5-acre property featuring an ideal blend of mature woods and open areas, as well as extensive landscaping that enhances the home through all seasons. The stately exterior of the home commands attention, and walking through the front door you immediately appreciate the quality of this one-owner, meticulously maintained home. Ten-foot ceilings and custom mouldings elevate all the living spaces on this floor, and the easy, natural flow between rooms is perfect for everyday living and entertaining. The foyer greets you with a classic stairway and showcases the library to the right. With French doors and exquisite built-in bookshelves, itâs the perfect place to work from home or curl up with a book! The bright and airy living room is to the left of the foyer. Tall windows and the elegant fireplace provide an inviting space to host friends and family. The spacious formal dining room adjoins the living room, and the over-sized bay window provides stunning backdrops for special holiday meals. Extending off the dining room, the open-concept kitchen and family room area is expansive yet warm. The perfect heart of the home, this is where memories are made! The kitchen provides abundant pantry space and cabinets, quartz countertops, and space for a large kitchen table with views from another bay window. The family room features a commanding beamed ceiling, substantial all-brick fireplace, and two sets of French doors with transom windows, filling the space with light. Both doors exit to the elevated deck with steps to the back yard. Privately situated off the family room, youâll find a powder room and the laundry/mud room which connects to the oversized, 2-car garage, as well as the beautifully detailed screened porch with gazebo. Perfect for relaxing or dining, it extends your living and entertaining space for much of the year! Upstairs, the craftsmanship continues with extensive mouldings throughout. The expansive primary suite features multiple walk-in closets and a sitting area with a third fireplace. The ensuite bath boasts a walk-in shower, separate vanities, and an oversized soaking tub overlooking the woods. Two large bedrooms and one smaller bedroom offer generously sized closets. The updated full bath with linen closet completes this floor. The lower level features a half bath, a rec room with a fourth fireplace, and plenty of space for movie nights, games, or hobbies or to create additional guest space. It also includes TONS of storage/flex space as well as an exterior French door that leads to a driveway extension allowing for a private entrance. The many features of this property continue outside. The fenced backyard provides a private oasis easily accessed from the deck or gazebo. The luxurious 30,000-gallon in-ground pool with adjustable waterfall blends seamlessly with the natural surroundings, and the nearby fishpond adds interest and serenity to the landscape. A custom-built shed in the side yard provides storage and power for your tools and toys. Lastly, be sure to notice the chimney from the lotâs original home. A rare find, it has been preserved and is a unique reminder of the history of the area. Located in the heart of Fairfax Station, enjoy access to so many local treasures! Moments to Fountainhead Regional Park and Marina, Burke Lake Park, exhibits at the Workhouse Arts Center, and great food in historic Occoquan or Clifton. Convenient to Rte 123, I-95, or hop on the train at Lorton Station to get downtown -- or out of town! Feeds to the highly-coveted Lake Braddock Secondary School pyramid. Schedule your visit and start planning your move today! New heat pumps and air handlers 2019, 2020; new roof 2020; new hot water heater and whole-house humidifier 2022, pool resurfaced summer 2023, septic pumped May 2024.
- Type:
- Single Family
- Sq.Ft.:
- 4,521
- Status:
- Active
- Beds:
- 5
- Lot size:
- 0.28 Acres
- Year built:
- 1992
- Baths:
- 5.00
- MLS#:
- VAFX2181176
- Subdivision:
- Barrington
ADDITIONAL INFORMATION
Stunning custom Rothschild model 5BR/4.5BA (close to 7000 sq feet of living space) in coveted neighborhood of Barrington. Gracious open marble floor 2 story foyer welcomes you to this one of a kind estate home. 1st floor private home office with glass FR doors & gas FP. LR with floor to ceiling windows and gas FP. Two story great room with wall of windows overlooking treed common area. Custom wet bar in great room is perfect for entertaining small or large groups, 3rd gas fireplace. Don't miss the designer lighting & Sonos sound system throughout. Chefs kitchen with high end cabinets, ss cooktop/stove/wall oven, granite counters, huge island and pantry. Breakfast room with French door to private two level trec deck with stairs down to vast yard. Butler Pantry with sink, designer lighting beverage refrigerator in hall to separate formal DR. Oversized 2 car garge off kitchen in mudroom. Focal point stair case to second level with sweeping views of foyer and grand room. Huge primary bedroom with sitting area/ gas fireplace. 4th bedroom upstairs has been transformed into designer walk in closet with custom shelves/draws, large island, designer lighting. Primary spa bath with heated marble floors, glass shower with multiple shower heads, separate frosted glass commode room, dual vanities, large free standing soaking tub. 2nd bedroom with full bath ensuite (heated ceramic tile floors), nice sized 3rd BR. LL is walk out french doors to patio and outdoor storage. Huge recreation room with WBFP, wet bar. 4th large BR and full bath. 2nd office/den/exercise room. Storage room/laundry room. Whole house is Sonos Wired with speakers. Exterior has 3 side brick, on quite cul-de-sac. Back yard overlooks treed common area. Multiple walking trails in neighborhood (Lake Mercer/Burke Lake/south Run Rec Center. Enjoy Barrington Pool and family friendly activities. Just minutes to Springfield-Franconia Metro/I-95/Ft. Belvoir/Pentagon/Quantico/MARC train.
- Type:
- Single Family
- Sq.Ft.:
- 11,269
- Status:
- Active
- Beds:
- 7
- Lot size:
- 5 Acres
- Year built:
- 2007
- Baths:
- 9.00
- MLS#:
- VAFX2168490
- Subdivision:
- Cathedral Forest
ADDITIONAL INFORMATION
This majestic 7-bedroom estate, boasting 6 full and 3 half bathrooms, presents unparalleled luxury sprawled across more than 11,260 square feet of living space. Perched on the serene banks of Sandy Run and the Occoquan River, this Mediterranean-style residence offers a tranquil retreat on 5 acres of lush private land, providing an abundance of space for outdoor activities and entertaining. Built in 2007 and boasting a wealth of amenities including a pool, dock, and separate carriage house - prepare to be captivated by the sophistication that awaits within this stunning residence. The home welcomes you with a grand entrance, featuring a sweeping driveway and an elegant fountain, setting the stage for the grandeur that lies within. Each room exudes opulence, from the high coffered ceilings to the expansive windows that invite natural light and offer stunning views of the surrounding waterscape. Culinary adventures await in the gourmet kitchen, fitted with top-of-the-line appliances, elegant cabinetry, and a generous center island. Living spaces are adorned with exquisite details, including stonework fireplaces, intricate moldings, and built-ins. The expansive ownerâs suite is a private sanctuary where luxury awaits featuring a sitting area with a fireplace, spa-like bathroom, and two separate walk-in closets. The primary bath features a soaking tub, two separate vanities, and a walk-in shower, providing the ultimate retreat for relaxation and rejuvenation. Additional bedrooms and bathrooms are equally well-appointed, ensuring comfort and privacy for family and guests. For leisure and recreation, the property does not disappoint. A pool invites you to cool off on hot summer days along with the other outdoor amenities such as multiple patios, decks, and fenced yard areas, providing the perfect setting to enjoy the waterfront views and natural surroundings. The lower level presents endless entertainment possibilities, with a bar/billiards room, private home theatre, and spacious home gym. A guest suite and ample storage space complete this level, which opens to extensive decking and a patio. The five-car garage provides ample space for vehicles and hobbies, and the additional one bedroom apartment located above features a spa-like full bath, well-appointed kitchen, living room area, and half bath. Situated on a quiet private road, this estate is not just a home; it's a statement of grandeur and an emblem of refined living on the Occoquan River. This exceptional residence offers easy access to shopping, dining, and recreational amenities. Explore scenic trails, indulge in wine tasting at nearby wineries, or enjoy a round of golf at one of the courses in the area. This is truly a rare opportunity to experience luxurious riverfront living at its finest.
- Type:
- Single Family
- Sq.Ft.:
- 14,492
- Status:
- Active
- Beds:
- 11
- Lot size:
- 5 Acres
- Year built:
- 1987
- Baths:
- 11.00
- MLS#:
- VAFX2144454
- Subdivision:
- Briarlynn Estates
ADDITIONAL INFORMATION
Nestled on a sprawling 5 acres of privacy, this elegant generational estate offers endless potential in Fairfax Station! A grand foyer with soaring 10' ceilings and a curved staircase welcome you to this magnificent home; quality details include hardwood floors throughout, gourmet chef's kitchen, heated in-ground pool and gazebo, formal library with beautiful built-ins, and owner's suite with fireplace and a sitting room. This home can fit 100 cars in the driveway and has showcased weddings and large events with over a several hundred people. The fully-finished walk-out lower level features an expansive rec. room, and full bath that offers options for accommodating any lifestyle. Stay tuned for more details on this perfect blend of classic charm and modern comfort! This property boasts a vineyard, walking trail, pool with pool house, and a large driveway.
© BRIGHT, All Rights Reserved - The data relating to real estate for sale on this website appears in part through the BRIGHT Internet Data Exchange program, a voluntary cooperative exchange of property listing data between licensed real estate brokerage firms in which Xome Inc. participates, and is provided by BRIGHT through a licensing agreement. Some real estate firms do not participate in IDX and their listings do not appear on this website. Some properties listed with participating firms do not appear on this website at the request of the seller. The information provided by this website is for the personal, non-commercial use of consumers and may not be used for any purpose other than to identify prospective properties consumers may be interested in purchasing. Some properties which appear for sale on this website may no longer be available because they are under contract, have Closed or are no longer being offered for sale. Home sale information is not to be construed as an appraisal and may not be used as such for any purpose. BRIGHT MLS is a provider of home sale information and has compiled content from various sources. Some properties represented may not have actually sold due to reporting errors.
Fairfax Station Real Estate
The median home value in Fairfax Station, VA is $1,215,000. This is higher than the county median home value of $523,800. The national median home value is $219,700. The average price of homes sold in Fairfax Station, VA is $1,215,000. Approximately 90.72% of Fairfax Station homes are owned, compared to 6.4% rented, while 2.88% are vacant. Fairfax Station real estate listings include condos, townhomes, and single family homes for sale. Commercial properties are also available. If you see a property you’re interested in, contact a Fairfax Station real estate agent to arrange a tour today!
Fairfax Station, Virginia has a population of 11,607. Fairfax Station is less family-centric than the surrounding county with 33.51% of the households containing married families with children. The county average for households married with children is 40.57%.
The median household income in Fairfax Station, Virginia is $170,130. The median household income for the surrounding county is $117,515 compared to the national median of $57,652. The median age of people living in Fairfax Station is 46.4 years.
Fairfax Station Weather
The average high temperature in July is 85.3 degrees, with an average low temperature in January of 24.7 degrees. The average rainfall is approximately 42.9 inches per year, with 19.4 inches of snow per year.
