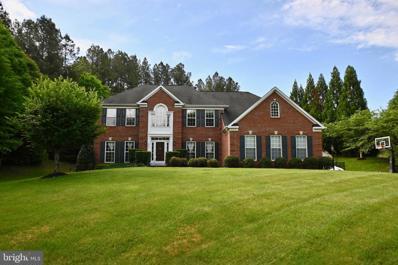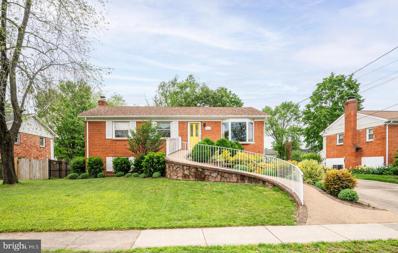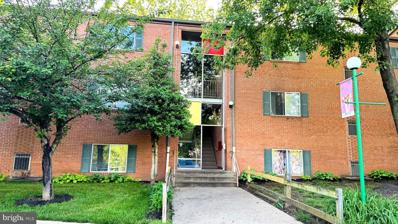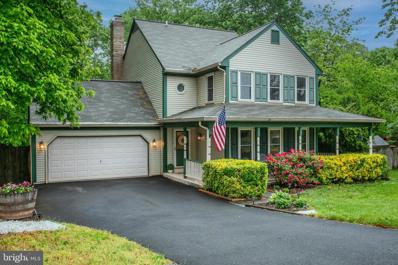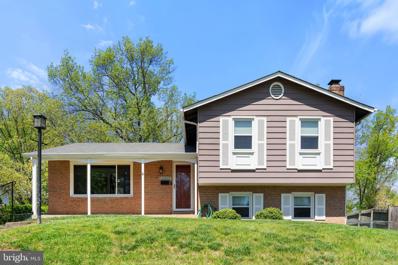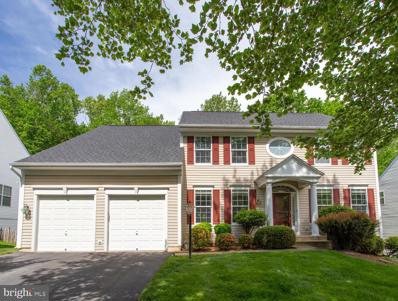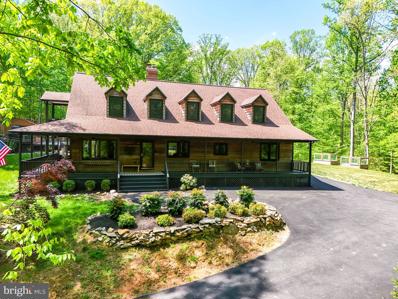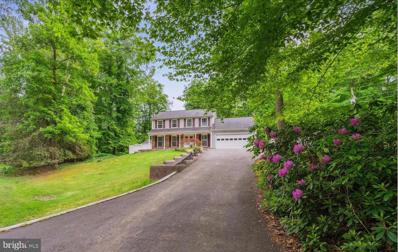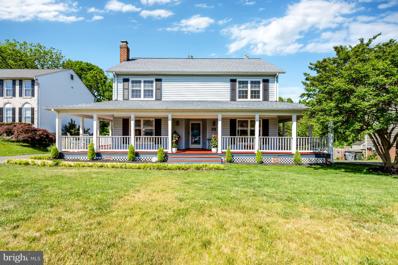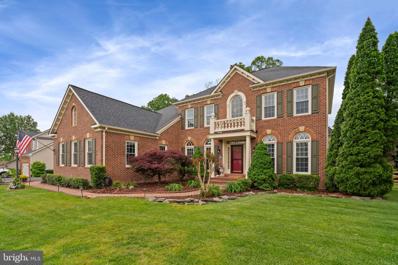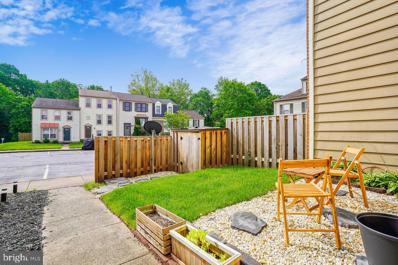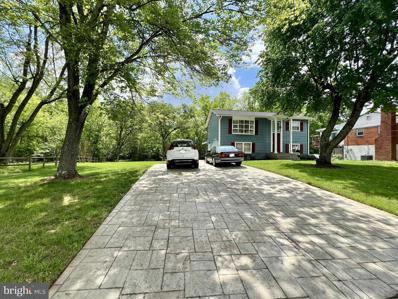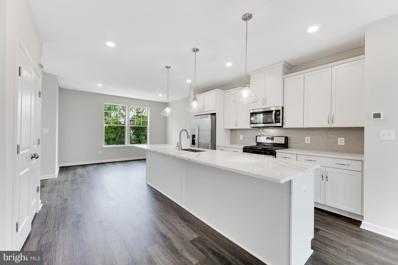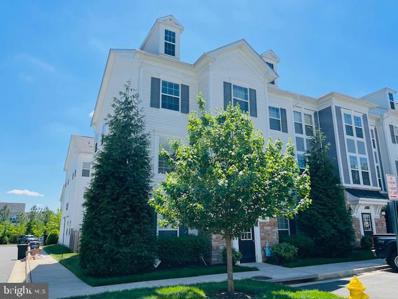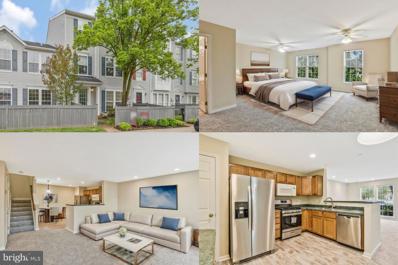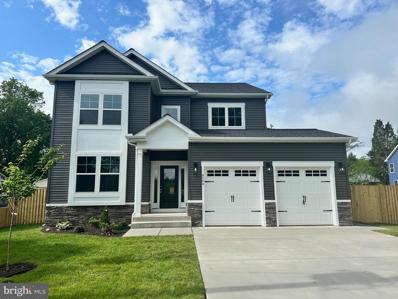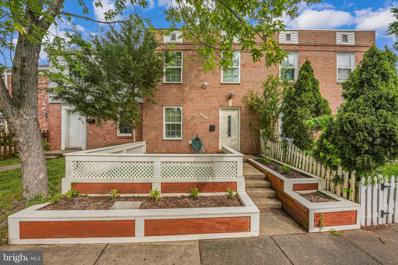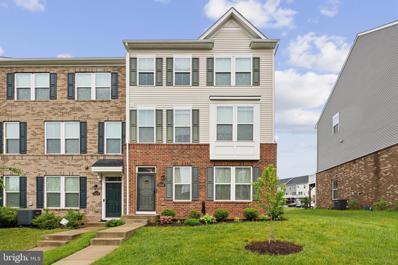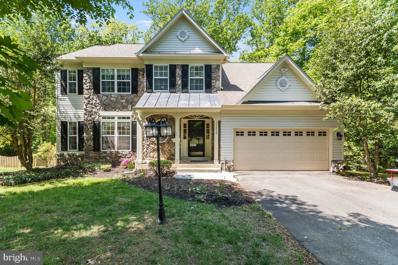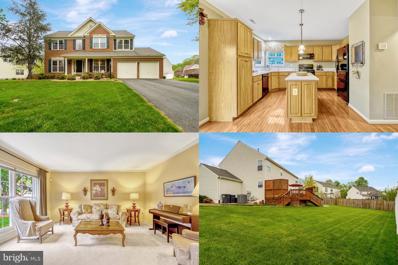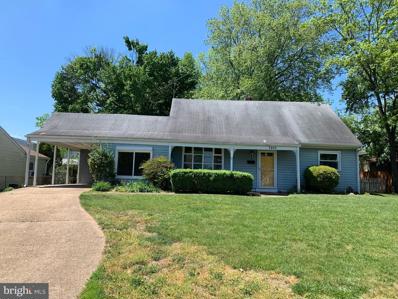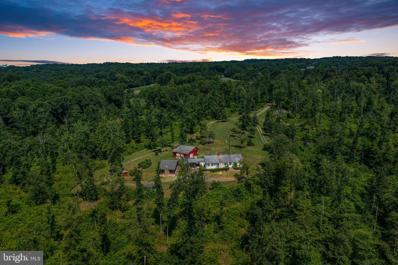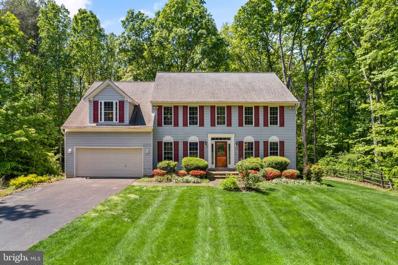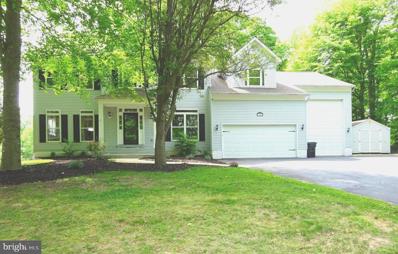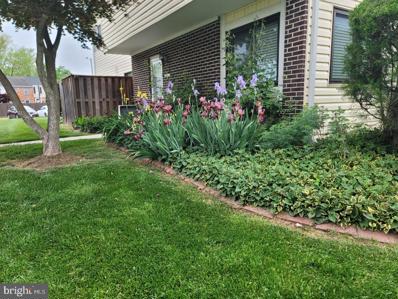Manassas VA Homes for Sale
$1,099,000
6609 Etherington Court Manassas, VA 20112
- Type:
- Single Family
- Sq.Ft.:
- 5,555
- Status:
- NEW LISTING
- Beds:
- 6
- Year built:
- 2005
- Baths:
- 5.00
- MLS#:
- VAPW2068368
- Subdivision:
- Laurenwood Estates
ADDITIONAL INFORMATION
Large (6462 Total Sq ft) beautiful landscaped home on a cul de sac with a POOL. (pics coming soon) This home is a 3 level, 6 bedroom, 4.5 bath home with walk out basement. Desirable Main level bedroom. Main level office with views will make it hard, not to work from home :) Bright and light filled home. Large gourmet kitchen with Island and upgraded stainless steel appliances, granite and tons of cabinets and storage. Large eat in area off the kitchen , bar seating and a formal dining room for those special events. Elegant oak stairs, gas fireplace with stone on the main. Upgraded baths with ceramic tiles, his and her walk-in closets. 2nd bedroom upstairs has its own bath. Jack and Jill bathroom with the 3rd and 4th bedroom. Large basement with recreation room and lots of built in shelves,. Easy entertaining with a bar and wet bar. Bedroom on the lower level with full bath. This is resort style living with high end media room room and 9 ft deep custom POOL, hot tub, and screened in gazebo. HUGE shed for all the toys or tools. Large storage area in the basement or workshop if needed. Check back for more updated pics and additional info. OPEN HOUSE SATURDAY MAY 11th from 12-3pm. Call friendly agent Heather for info!
- Type:
- Single Family
- Sq.Ft.:
- 1,820
- Status:
- NEW LISTING
- Beds:
- 4
- Lot size:
- 0.23 Acres
- Year built:
- 1966
- Baths:
- 2.00
- MLS#:
- VAPW2070586
- Subdivision:
- West Gate Of Lomond
ADDITIONAL INFORMATION
**Open House Sunday, 5/12 from 2:00 - 4:00 PM** Light, bright, & airy move-in ready single-family home with tons of updates! Gleaming hardwood floors throughout living & dining rooms and all 3 bedrooms on upper level. The gourmet kitchen features freshly painted cabinets, ample countertop space, recessed lighting, and newly installed luxury vinyl plank flooring. The sliding door off of the dining room leads to a spacious deck - great for entertaining! The upper level hall bath features a large vanity with tons of storage plus newer flooring & fixtures. The completely finished lower level includes new LVP flooring throughout, fireplace, additional bedroom/home office, & updated full bath. Walkout from the finished rec room to the patio that overlooks the flat & open fully fenced backyard with large storage shed. Schedule your private showing today!
- Type:
- Other
- Sq.Ft.:
- 792
- Status:
- NEW LISTING
- Beds:
- 2
- Year built:
- 1973
- Baths:
- 1.00
- MLS#:
- VAPW2070572
- Subdivision:
- Old Centreville Gardens
ADDITIONAL INFORMATION
This condo is ground level and offers 2 spacious bedrooms and 1 full bathroom. Great location with easy access to Route 28 and 66, shopping centers and restaurants. It is a great opportunity for a first-time home buyer or investment property. The condo is tenant occupied until May 31. It needs some TLC. Don't miss this opportunity.
- Type:
- Single Family
- Sq.Ft.:
- 2,194
- Status:
- NEW LISTING
- Beds:
- 4
- Lot size:
- 0.34 Acres
- Year built:
- 1982
- Baths:
- 3.00
- MLS#:
- VAMN2006340
- Subdivision:
- Cloverhill
ADDITIONAL INFORMATION
Welcome to this charming home located at 10243 Battlefield Drive in the heart of Manassas, VA. This meticulously maintained property offers a perfect blend of southern comfort and classic style with a wrap around porch made of dreams . Featuring 4 bedrooms and 3 bathrooms, this home boasts a spacious layout with ample natural light throughout and an array of space waiting for you to call it your own. As you enter, you are greeted by a beautifully appointed living room with a fireplace, perfect for cozy evenings. The front room is adorned with large windows that flood the space with sunlight, creating a warm and inviting atmosphere. The updated kitchen is a chef's dream, complete with stainless steel appliances, granite countertops, and plenty of storage space. Adjacent to the kitchen, a charming breakfast nook offers a lovely spot to enjoy your morning coffee while basking in the sunlit room. The master suite is a peaceful retreat, offering a luxurious en-suite bathroom and a walk-in closet. The additional bedrooms are generously sized and versatile, ideal for a growing family or guests. Outside, the expansive backyard is perfect for outdoor entertaining, with a large patio and lush greenery creating a serene oasis. This home is conveniently located near shopping, dining, parks, and major commuter routes. And yes, Super Target is right around the corner. Don't miss the opportunity to make this stunning property your new home! Contact us today to schedule a showing.
$530,000
10004 Brandon Way Manassas, VA 20109
- Type:
- Single Family
- Sq.Ft.:
- 1,672
- Status:
- NEW LISTING
- Beds:
- 3
- Lot size:
- 0.31 Acres
- Year built:
- 1967
- Baths:
- 2.00
- MLS#:
- VAPW2070292
- Subdivision:
- Sudley
ADDITIONAL INFORMATION
Drive up to this home situated on a well manicured lot and see this beautifully maintained home in great condition. Roof was replaced in 2014, Windows replaced in 2015 and CAC replaced in 2024. Enter the oversized foyer and enjoy the large living room with picture window, formal dining room with door to rear yard and renovated kitchen with tile floor. Head on down to the lower level and enjoy the spacious family room, Den/Office or possible 4th bedroom and Laundry Room. The upper level boasts primary bedroom with bath and 2 additional bedrooms. Public utilities and fast internet make this property a must have!! Call today to schedule your visit so that you can make this house YOUR home!
- Type:
- Single Family
- Sq.Ft.:
- 4,522
- Status:
- NEW LISTING
- Beds:
- 5
- Lot size:
- 0.27 Acres
- Year built:
- 2001
- Baths:
- 5.00
- MLS#:
- VAPW2070274
- Subdivision:
- Ashland
ADDITIONAL INFORMATION
A lovely spacious home that is too good to miss. This 5-bedroom, 4.5 bath home sits on a cul-de-sac, backing to preserved woodlands and located in the very desirable Ashland Conservancy community. A charming home that boasts over 4500 sq ft of finished living space on its comfortable three floors. Enter to enjoy the new floors that add warmth and elegance to the entire space. On either side are the living room and dining room. The dining room has a great light fixture and wonderful crown molding and chair rail. The two-level family room is bathed in natural light, with a sophisticated two-story stone fireplace surround. The openness of the room with the catwalk on the upper level adds a unique architectural element. A just right sized eat-in kitchen with large sliding glass door to the deck and backyard allows you to cook and breakfast while enjoying views of the trees. The kitchen has Corian countertops, loads of white cabinets, a new stainless-steel French Door Refrigerator, new Bosch dishwasher, new cooktop and two wall ovens along with a built-in microwave. A larger island and a walk-in pantry make this kitchen a joy to cook in. You can step out of the kitchen or family room to enjoy large deck for al fresco meals and great entertaining. To round out the first floor there is a separate laundry room, half bath and even a library/home office. Upstairs you'll discover three spacious bedrooms, their shared 2 sink hall bath and one of the bedrooms, could be a perfect guest-room, has its own ensuite bath. The primary bedroom is incredibly spacious with a vaulted ceiling and enormous walk-in closet with built-ins. The primary bath has a walk-in shower, soaking tub and separate vanities. On the lower level is an enormous sunny walk out rec room, this space has endless possibilities. There is also tons of storage and the fifth bedroom and full bath. If you step out the basement sliding glass door you are in the wonderfully fully fenced backyard with lovely, landscaped retaining wall and backing to endless trees. Get out the marshmallows, graham crackers and the chocolate as the built-in stone fire-pit makes s cozy place to spend all your time Spring through Fall. The neighborhood too has so much to offer, pool, clubhouse, gym, tennis courts, basketball courts, and playgrounds, all located close to shopping, restaurants, and all major commuting routes to DC. Minutes from Quantico Marine Corp Base.
- Type:
- Single Family
- Sq.Ft.:
- 3,860
- Status:
- NEW LISTING
- Beds:
- 6
- Lot size:
- 2.95 Acres
- Year built:
- 1961
- Baths:
- 4.00
- MLS#:
- VAPW2070346
- Subdivision:
- None Available
ADDITIONAL INFORMATION
NOTE: The current offer includes a kick-out clause until June 1st. As such, we are continuing to accept offers. Should a more favorable offer be presented, the sellers are prepared to give it due consideration. This gorgeous homestead offers something for everyone, all year long. Sitting on almost 3 acres of land, this picturesque retreat is nestled amidst nature's abundance, making it a haven for nature lovers. This home is just shy of 4000 sq. ft, with 6 bedrooms and 4 full bathrooms on 2 levels. Upon arrival, you're greeted by the grandeur of a wrap-around porch, inviting you to step into a world of rustic elegance. Step into the home's huge living and dining room with fireplace hearth casting a cozy glow over the spacious living area. The living space expands into the family room with a wall of windows, wood stove and built-in bar. Each room offers a sanctuary of tranquility, while the âbonusâ room (6th bedroom), with its own full bath and entrance, provides the perfect setting for a private practice, home office or in-law suite. There are two additional bedrooms on the main floor as well as another full bath and laundry. The kitchen rounds out this floor with stainless steel appliances (2023), gas stove (propane), ample cabinets and a breakfast bar for casual meals. Upstairs, retreat to the huge primary suite with vaulted ceilings, a dressing room, an en-suite bath with deep soaking tub, separate shower and huge vanity. Adding to this luxurious space is the electric fireplace, brand new carpet and dormer windows and its very own private balcony- ideal for deer watching at sunset or watching the sun come up with your coffee. Also upstairs, youâll find 2 additional large bedrooms with a Jack'n'Jill bathroom (2021) between them as well as a SECOND washer and dryer set. Three Dormer windows line the upstairs hallway providing reading nooks and additional storage bins. This home has been meticulously maintained with new windows installed in 2020, a new downstairs AC 2023, new roof in 2016, Asphalt driveway 2024, Hot water heater restored in 2023, Septic 2015 and recently pumped, Well: New Tank â 2024. Step outside, and you're greeted by a lush oasis featuring a shimmering pool (deep end is 10 ft), ideal for lazy summer days, while a firepit invites gatherings under the starry night sky. The 3 season pool house provides storage for your pool gear as well as an entertainment space. The pool deck is the spot for grilling and dining al fresco. (Pool house is wired, has fridge, string lights convey, new pool cover 2020) The âCreek Houseâ beckons with its potential as an accessory dwelling unit, an office, or a serene yoga/meditation studio. Nestled in the trees, alongside the creek, itâs one more feature that makes this property so unique. Meanwhile, an insulated, heated & cooled 2 car garage / workshop / she-shed / man cave provides ample space for storage and creative endeavors. This incredible space has newly epoxied floors and is also hardwired for internet. An additional utility shed has the wood pile; all sourced from the property. No detail has been overlooked in crafting this four-season sanctuary. From the vibrant blooms of spring to the fiery hues of fall foliage, each season unfolds in a symphony of colors and experiences. And when winter blankets the landscape in snow, the fireplace offers a haven of warmth and endless opportunities for indoor entertainment. Property has a propane back up generator with 500 gallon tank (owned by Southern States, but no lease in place, only service contract), Vivint Security cameras - multiple around exterior property, Arlo Security in Shed, Gutter Guards throughout.
- Type:
- Single Family
- Sq.Ft.:
- 3,126
- Status:
- NEW LISTING
- Beds:
- 4
- Lot size:
- 1.15 Acres
- Year built:
- 1984
- Baths:
- 3.00
- MLS#:
- VAPW2069310
- Subdivision:
- Fernbrook
ADDITIONAL INFORMATION
Ready for some tranquility!? Well, here it is! This 4 Bedroom 2.5 BA home is nestled on an acre in the trees in the lovely Fernbrook community, just off PW Parkway. If you like to entertain or have kids who love a heated Sylvan built swimming pool this house has you covered! The spacious patio lends itself to outdoor gathering galore! Inside youâll find a brand new refrigerator and microwave oven. Updated flooring, paint, carpet, and a spacious 2-car garage. Hurryâyou donât want to miss this gem! Check back Friday More Pictures!!
- Type:
- Single Family
- Sq.Ft.:
- 2,734
- Status:
- NEW LISTING
- Beds:
- 4
- Lot size:
- 0.23 Acres
- Year built:
- 1987
- Baths:
- 3.00
- MLS#:
- VAMN2006124
- Subdivision:
- Cavalry Run
ADDITIONAL INFORMATION
Exquisitely renovated 4-bedroom, 2.5-bathroom colonial nestled near Historic Downtown Manassas. This expansive 2-story home boasts 2734 square feet of living space, perfect for entertaining. Step inside and be greeted by the warmth of a wood-burning fireplace, creating a cozy ambiance. The heart of the home centers around a stunning custom-designed kitchen featuring new stainless steel appliances, quartz countertops, and a sleek induction cooktop with a downdraft vent. The custom cabinetry provides generous storage, while a large island with outlets offers additional prep space. Everyday living is extended to the outdoors with a three-sided, wrap-around front porch, creating a welcoming first impression. Flowering trees and updated landscaping further increase the visual appeal. Immerse yourself in summer fun with an inviting in-ground pool featuring a brand-new pump. Relax and unwind on the back deck with its adjoining gazebo, complete with custom shades and a granite countertop bar, perfect for al fresco dining and entertaining. The fully fenced backyard ensures privacy and is perfect for pet owners. Additional highlights include a two-zone heating and cooling system, with the 2nd-floor heat pump replaced in 2023, ensuring year-round comfort. A detached two-car garage with a brand-new roof provides secure parking, while a bonus room over the garage offers additional storage space or a work-from-home haven. This meticulously maintained garage is conveniently outfitted with an EV charger. Escape the restrictions of an HOA and enjoy the vibrant energy of historic downtown Manassas with its delicious dining options, trendy shops, and fresh finds at the farmers market. Easy living awaits in this move-in-ready Manassas charmer!
- Type:
- Single Family
- Sq.Ft.:
- 5,207
- Status:
- NEW LISTING
- Beds:
- 4
- Lot size:
- 0.5 Acres
- Year built:
- 1999
- Baths:
- 4.00
- MLS#:
- VAPW2069738
- Subdivision:
- Meadowbrook Woods
ADDITIONAL INFORMATION
Upgrades around every corner of this 5,392 square foot NV home in the sought after Meadowbrook Woods community. This smart home is full of high-end updates inside and out and all systems and big-ticket items have been recently replaced. The Brandenburg floorplan offers tons of space to entertain guests or relax and escape to the basement sauna. Boasting an oversized 3 car garage and freshly paved and expanded driveway, it offers plenty of room for parking and extra storage. Inside there are hardwood floors and ceramic tile on all three levels with a gorgeous, renovated hardwood staircase. The main level has an office with french doors and built-ins, living room, dining room, open kitchen and family room leading to a large sunroom with vaulted ceilings. The family room is equipped with a huge, custom built entertainment center covering the whole wall, able to hold up to a 90 inch TV. The gourmet kitchen has an island with gas cooktop, granite countertops, double wall oven, and freshly painted cabinets. There are 4 bedrooms upstairs with 2 renovated bathrooms. The owner's suite has 3 walk in closets with built-in storage, a trey ceiling with lighting and an amazing, fully renovated spa themed bathroom. The basement has it all. Wet bar, dishwasher, mini fridge, home gym, sauna, murphy bed, and a theater room. All theater room equipment conveys including the 4 wired TV screen, built-in surround sound, and reclining leather chairs! Several of the wall mounted TVs throughout the house will also convey. The home is equipped with wifi connected lights and speakers throughout the interior and exterior as well as Ring doorbells and Ring security motion lights. The lawn sprinklers are also wifi enabled. The fenced in back yard is an entertainer's dream. Trex deck, stamped concrete patio, firepit, and retaining walls added to make the yard flat. Systems updates includes 3 zone HVAC replaced in 2018, 2 furnace humidifiers, 80 gallon hot water heater, new garage door opener, new Rachio lawn sprinklers, under sink R.O. water filtration plus a whole house water treatment system- no chlorine tasting water here! The roof was replaced in 2019 and all of the windows were replaced in 2018. Highly rated school pyramid Marshall/Benton/Colgan. The community has a club house with outdoor pool, tennis courts, pickle ball courts, basketball courts, & playground, all included in low $80/month HOA dues! Easy access to 234 Dumfries Rd. and commuter routes, I 95 or 66. A short 15 minute drive to VRE station and commuter lots. Everything has already been updated for you, there's nothing left to do but move in!
- Type:
- Single Family
- Sq.Ft.:
- 1,620
- Status:
- NEW LISTING
- Beds:
- 3
- Lot size:
- 0.04 Acres
- Year built:
- 1986
- Baths:
- 3.00
- MLS#:
- VAPW2068684
- Subdivision:
- Stonington Condominiums
ADDITIONAL INFORMATION
Welcome to your charming inner-placed townhome nestled in a coveted location, offering the perfect blend of convenience and comfort. This meticulously maintained residence boasts 3.5 bedrooms and 2.5 baths, providing ample space for living, relaxing, and entertaining. As you step inside, you'll be greeted by a warm and inviting ambiance, with a thoughtfully designed layout that maximizes both space and functionality. The main level features a spacious living area, ideal for gatherings with friends and family, while the adjacent dining area offers a perfect setting for intimate meals or festive celebrations. The kitchen is complete with modern appliances, ample cabinetry, and a convenient peek-a-boo cut out for entertaining guests. Whether you're preparing a quick snack or whipping up a gourmet feast, this kitchen is sure to inspire your culinary creativity. Upstairs, you'll find the serene master suite, a peaceful retreat where you can unwind after a long day. The ensuite bath offers a luxurious soaking tub, perfect for indulgent relaxation, along with a tub/shower combo for added convenience. Two additional bedrooms provide plenty of space for family members or guests. Outside, the front fenced yard offers a private oasis where you can bask in the sunshine, cultivate a garden, or simply enjoy the fresh air in peace and tranquility. With its low-maintenance landscaping and charming curb appeal, this outdoor space is sure to become your favorite spot for morning coffee or evening stargazing. Conveniently located close to shopping, dining, parks, and more, this townhome offers the best of both worlds â a peaceful retreat close to a shopping delight at your finger tips. Don't miss your chance to make this wonderful property your new home sweet home! Schedule your showing today and start living the lifestyle you've always dreamed of.
- Type:
- Single Family
- Sq.Ft.:
- 736
- Status:
- NEW LISTING
- Beds:
- 4
- Lot size:
- 0.33 Acres
- Year built:
- 1966
- Baths:
- 2.00
- MLS#:
- VAPW2070672
- Subdivision:
- West Gate Of Lomond
ADDITIONAL INFORMATION
Oversized lot that backs to county common area. Stamped concrete patio, stoop, sidewalk and driveway. Covered patio attached to the house. Newer roof (2022). Upper-level hardwood floors. Lower-level ceramic tile. Large shed with concrete pad in rear. No HOA. Ample parking!
$597,875
9325 Barnes Loop Manassas, VA 20110
- Type:
- Townhouse
- Sq.Ft.:
- 1,929
- Status:
- NEW LISTING
- Beds:
- 3
- Lot size:
- 0.04 Acres
- Year built:
- 2023
- Baths:
- 2.00
- MLS#:
- VAMN2006344
- Subdivision:
- Jefferson Square
ADDITIONAL INFORMATION
The Addison (End unit) 1929 Sq. Ft. (3) Bdr. 2 full and 2 half baths 2 car garage. This luxury town home offers a finished rec room on the entry level with a powder room. Oak stairs with classic open rails lead you to the main level of the home that is all hardwood. The chefâs kitchen has Whirlpool appliances quartz counter tops and the great room leads out to your fantastic Trex deck. The primary bath has quartz counter tops and a nice size standing shower with a seat. Jefferson Square is built around a lovely park that has a playground for the kids, a fire pit where the adults can enjoy evening conversations with their neighbors and a community garden where the home owner with a green thumb can grow their own vegetables. Best of all you are just a short walk away from entertainment, restaurants and the VRE in historic Old Town.
- Type:
- Townhouse
- Sq.Ft.:
- 1,616
- Status:
- NEW LISTING
- Beds:
- 3
- Year built:
- 2016
- Baths:
- 3.00
- MLS#:
- VAPW2070354
- Subdivision:
- Falls Grove Condominium
ADDITIONAL INFORMATION
Absolutely breathtaking with tons of light streaming in from huge windows on all three sides of the home! The natural light is so impressive in this corner unit townhome style condo with strategically placed corner windows to let in the sunshine, even on the cloudy days. This beauty has everything you want, with three full bedrooms and three full baths, nestled in ideal community and wonderful location! As you enter the home on the ground level, you will find a bedroom and a full bath, as well as a family room/den, or potentially larger bedroom area with a private fenced in patio area and a full-sized laundry room with storage. The main level boasts a very well appointed and impressive sized kitchen complete with a wine rack, upgraded appliances, built in microwave, gas stove, pantry area, built in microwave, dishwasher and refrigerator and has a very cozy balcony area that overlooks the patio below. The dining area and family room offer ample room and an open concept to entertain and enjoy family and friends while cooking and preparing a delicious meal or snack. On the upper level, you will find two primary bedrooms suites, each with their own primary and private full bath suite. Again, you will find amazing natural light coming from the well-placed windows on all three levels. Enjoy getting some exercise on the basketballs courts or playing with children on the tot/playground. This home is also ideally located just minutes from Fairfax County, and I-66, making the commute a much easier endeavor. Located close to schools, shopping, dining, VRE, major transportation routes, and other conveniences. Hurry, this one won't last long!
- Type:
- Single Family
- Sq.Ft.:
- 1,656
- Status:
- NEW LISTING
- Beds:
- 3
- Year built:
- 1996
- Baths:
- 3.00
- MLS#:
- VAMN2006312
- Subdivision:
- Wellington/Cloverhill
ADDITIONAL INFORMATION
Welcome to this turnkey 3-level condo-style townhouse offering convenience and comfort at every turn. Step into the spacious main level featuring a large family room seamlessly connected to the kitchen, creating an inviting space for gatherings and everyday living. A convenient half bath adds to the functionality of this level. Journeying upstairs, you'll find two generously sized bedrooms complemented by a hallway bath, providing privacy and comfort for family or guests. Ascend to the upper level, where the entire floor is dedicated to the expansive owner's suite boasting ample space, a full attached bath, and a walk-in closet, offering a serene retreat at day's end. Enjoy the luxury of new flooring and fresh paint, enhancing the appeal and ready for immediate enjoyment. Noteworthy upgrades include a new HVAC system installed just 2 years ago, ensuring efficient climate control throughout the home, as well as a roof replacement also completed 2 years ago, providing peace of mind for years to come, brand new stove range. Situated in a prime location, just minutes away from shopping and dining options, this home offers the perfect blend of convenience and comfort. Additionally, ample visitor spots across the house ensure convenience for guests. Schedule your tour as this one won't last!
$899,000
8504 Thomas Drive Manassas, VA 20110
- Type:
- Single Family
- Sq.Ft.:
- 4,119
- Status:
- NEW LISTING
- Beds:
- 5
- Lot size:
- 0.23 Acres
- Year built:
- 2024
- Baths:
- 6.00
- MLS#:
- VAPW2070588
- Subdivision:
- Stonewall Acres
ADDITIONAL INFORMATION
TAKE SHOES OFF WHEN SHOWING. ANY OFFERS WILL BE REVIEWED AS RECEIVED. NEW CONSTRUCTION, YOUR DREAM HOME JUST FINISHED BEING BUILT WITH IMMEDIATE DELIVERY. NO HOA. OVER 4100 SQ FT OF FINISHED LIVING AREA. 5 TOTAL BEDROOMS (1 MAIN LEVEL, 3 UPPER LEVEL, AND 1 IN BASEMENT) AND 5.5 BATHROOMS. LUXURY FINISHES THROUGHOUT, HARDFLOORING THROUGHOUT, GOURMET KITCHEN WITH UPGRADED APPLIANCES, FULLY FINISHED BASEMENT WITH REC ROOM, GREAT LOCATION CLOSE TO VRE, PWC HOSPITAL, I66, AND PWC PARKWAY. CLOSE TO SHOPPING AND RESTAURANTS. COMBO LOCKBOX ON FRONT DOOR. CALL FOR DETAILS, FLOOR PLANS IN DOC SECTION. BUILDER HAS 2 ADDITIONAL NEW HOMES FOR SALE WITH IMMEDIATE DELIVERY (8497 ROLLING RD AND 8502 THOMAS DR, BOTH ON MLS) NEXT TO THIS NEW HOME.
$340,000
9239 Hood Road Manassas, VA 20110
- Type:
- Single Family
- Sq.Ft.:
- 1,249
- Status:
- NEW LISTING
- Beds:
- 3
- Lot size:
- 0.04 Acres
- Year built:
- 1966
- Baths:
- 2.00
- MLS#:
- VAMN2006276
- Subdivision:
- Georgetown
ADDITIONAL INFORMATION
Cute colonial style interior townhouse with 3 bedrooms, 1.5 bathrooms, and 1249 square feet, it offers a cozy yet comfortable living space. The custom-built front porch adds a touch of character and provides a welcoming entrance. Located in the heart of Manassas, with old town just a stroll away, offers convenience and opportunities for exploration. This property is being sold as is.
- Type:
- Townhouse
- Sq.Ft.:
- 2,509
- Status:
- NEW LISTING
- Beds:
- 3
- Lot size:
- 0.08 Acres
- Year built:
- 2019
- Baths:
- 3.00
- MLS#:
- VAPW2070400
- Subdivision:
- Blackburn
ADDITIONAL INFORMATION
Welcome to your new, exquisite 3 beds, 2.5 bath end-unit townhouse by Ryan Homes that is less than 5 years old! From top to bottom, there are customized upgrades that will leave you awed as you tour this gorgeous home. The open floor plan is perfect for entertaining guests and family whether you are in the living, dining, or kitchen. New quartz countertops (waterfall at the end of the island), oversized island fitting easily up to 4 bar stools with updated pendant lighting, customized wood paneled wall, and stainless steel appliances along with an oversized pantry, double ovens, a gas cook top, recessed lighting and luxurious LVP flooring throughout, this home has it all. A recently upgraded powder room is also on the main level. The first floor can be used a rec room or home office, and potential for a fourth bedroom conversion along with rough plumbing for a 3rd full bathroom. New LVP flooring has been also been added in the entire upper level. There is a primary en-suite with a spacious luxury bath featuring a quartz vanity top, Roman shower, and a generously sized walk-in closet with customized organizers. Two additional bedrooms share a hall bathroom with Quartz vanity tops. Laundry room is also on the upper level. There is an oversized deck perfect for entertaining, grilling or just relaxing. The Blackburn community consists of a clubhouse with a gym, tot lots and a community pool. Convenient access to major transportation routes such as I-66 and Prince WIlliam County Pkwy. Close to Old Town Manassas, the historic Manassas Battlefields, local breweries, various restaurants as well as entertainment such as Jiffy Lube Live
- Type:
- Single Family
- Sq.Ft.:
- 3,460
- Status:
- NEW LISTING
- Beds:
- 5
- Lot size:
- 1.29 Acres
- Year built:
- 1998
- Baths:
- 4.00
- MLS#:
- VAPW2069990
- Subdivision:
- Spring Lake Estates
ADDITIONAL INFORMATION
Nestled in the serene beauty of Manassas, VA, this captivating single-family residence on 11218 Stonebrook Dr offers an idyllic retreat from the hustle and bustle of city life. Situated on a generous 1.29-acre lot enveloped by majestic trees, this property offers both tranquility and convenience. As you approach the home, a winding driveway welcomes you to your private oasis. The exterior facade exudes timeless charm with its blend of stones and siding, while mature trees provide natural shade and privacy. Stepping inside, the foyer leads you into a spacious living area combined with a formal dining room bathed in natural light and gleaming hardwood floors. The gourmet kitchen is a chef's delight, featuring granite countertops, stainless steel appliances, and ample cabinet space for storage. Adjacent to the kitchen, a sunlit breakfast nook offers the ideal spot to enjoy your morning coffee while overlooking the serene backyard. Gather around the cozy fireplace in the family room on chilly evenings or bask in the sunlight streaming through the windows of the sunroom, offering panoramic views of the lush surroundings. The home boasts 5 bedrooms, 3.5 baths including a large owner's suite complete with a spa-like ensuite bathroom and walk-in closet. Each bedroom offers ample space, plush carpeting, and large windows. Outside, the expansive yard beckons you to unwind and soak in the beauty of nature. Whether you're hosting a barbecue on the spacious deck, exploring the wooded trails, or simply relaxing in the shade of a trees, this outdoor sanctuary provides endless opportunities for leisure and recreation. Conveniently located near shopping, dining, and recreational amenities, this residence offers the perfect blend of seclusion and accessibility. Don't miss your chance to own a slice of paradise in the heart of Manassasâschedule your showing today!
- Type:
- Single Family
- Sq.Ft.:
- 3,266
- Status:
- NEW LISTING
- Beds:
- 5
- Lot size:
- 0.26 Acres
- Year built:
- 1999
- Baths:
- 4.00
- MLS#:
- VAPW2069906
- Subdivision:
- Roseberry
ADDITIONAL INFORMATION
Nestled in a sought-after neighborhood, this remarkable home embodies the perfect fusion of space, style, and functionality across its three inviting levels. Sunlight streams through every window, infusing the residence with a radiant warmth that beckons you inside. Boasting five bedrooms and four bathrooms, including a spacious primary suite, it's an oasis of comfort for both family and guests. The attached two-car garage offers convenient parking and additional storage options. With elegant formal living and dining areas, as well as an open kitchen and family room layout, it's an entertainer's dream come true. Versatility reigns supreme, with dedicated spaces for work, play, and relaxation scattered throughout. Meticulously maintained and ready for its next chapter, this home invites you to enjoy a lifestyle of effortless refinement. Accepting Back up Offers
- Type:
- Single Family
- Sq.Ft.:
- 1,683
- Status:
- NEW LISTING
- Beds:
- 5
- Lot size:
- 0.23 Acres
- Year built:
- 1963
- Baths:
- 2.00
- MLS#:
- VAPW2069916
- Subdivision:
- West Gate Of Lomond
ADDITIONAL INFORMATION
Great starter home.! A Must see 5 legal bedrooms,2 full baths 2 levels, large back yard 80% fenced, large driveway and street parking available. freshly painted Carport and Storage at carp0rt, Gas HWH in last 10 yers , 2023 Gas Furnace, Washer Dryer, Don't wait this will go fast! No carpet in house, Tile and hardwood. vinyl double pane windows . This location is convenient to Sudley Road, Lomond, easy access to rte 28 and not far from PW Parkway and Rte 66. Don't rent or buy a TH make this Single Family HOme your own for you to enjoy.
$1,900,000
10528 Pineview Road Manassas, VA 20111
- Type:
- Single Family
- Sq.Ft.:
- 1,730
- Status:
- NEW LISTING
- Beds:
- 2
- Lot size:
- 45.74 Acres
- Year built:
- 1968
- Baths:
- 2.00
- MLS#:
- VAPW2066348
- Subdivision:
- None Available
ADDITIONAL INFORMATION
One of the last large parcels (46 acres) available in this highly desirable location. STUNNNING property. Enjoy the ¼ mile tree-lined private driveway that opens into a beautiful cleared area ready for whatever your imagination and dreams take you. There are miles of well-maintained trails for hiking/jogging or just enjoying the abundance of wildlife and nature. A babbling year-round stream adds the perfect touch. Or maybe your passion is 4-wheeling adventures. Maybe you are looking for the perfect hunting property. The range of uses are endless. It could be your own private oasis, a yoga/spa retreat?, multiple Airbnbs? Family compound? The house is currently occupied by the owners, and it offers âmove in, AS ISâ, but does need TLC.. The home is a quaint rancher with one master bedroom suite including full bathroom, and additional bedroom, also with full bathroom. The existing den could be easily converted into a third spacious bedroom. HIGHLIGHTS: Outstanding views of the property and wildlife from the 3-season room. ALSO HAS: two-sided fully functioning masonry fireplace which features woodburning stove in dining and fireplace in living room. Huge windows in all rooms create outstanding views of the property and wildlife from the 3-season room is a bonus.. The outbuildings have great potential. There is an original log cabin that is partially restored (love project or Airbnb?). Cabin also has custom brand new windows ready to install. The log cabin has existing electric service and plumbing hookup. There is also a large work/barn with tons of space and includes a storage loft. All of this and just 1 minute from Prince William Pkwy, and 2 miles from the new Harris Teeter grocery store, Starbucks, Giant, and Walmart. There are no interior photos right now as the owners are in middle of boxing, storing in PODS, and typical moving disarray.
- Type:
- Single Family
- Sq.Ft.:
- 3,975
- Status:
- NEW LISTING
- Beds:
- 5
- Lot size:
- 1 Acres
- Year built:
- 1994
- Baths:
- 4.00
- MLS#:
- VAPW2068526
- Subdivision:
- Valley Vue
ADDITIONAL INFORMATION
This spacious 4177 sq ft residence sits on a sprawling 1-acre lot, offering endless potential for customization. With a generous layout, each oversized room seamlessly flows into the next, creating a harmonious living space. Enjoy the convenience of an extra parking pad in front of the 2-car garage and a vast backyard with ample room for outdoor activities. Upstairs, find 4 bedrooms, 1 Basement Room & 3.5 bathrooms, and a separate office on the main level. Entertain guests in the elegant formal living and dining rooms, or gather in the expansive eat-in kitchen with a sizable island. Relax in the cozy family room, which opens to a deck overlooking the expansive backyard. The upstairs boasts an enormous primary suite with a huge walk-in closet and a luxurious bathroom with a separate shower and soaking tub. An additional spacious bedroom offers flexibility to create two separate rooms or a second master suite. 2 Car Garage, Huge Laundry w/ Laundry Shoot from the Top Flr. The finished walkout lower level features a rec room (including a pool table & accessories), a bedroom, and a full bathroom. Located in the sought-after Prince William County school pyramid (Marshall ES, Benton MS, Colgan HS), and with easy access to I95, I66, commuter lots, and VRE, this home offers both luxury and convenience. Don't miss outâschedule a tour today!
- Type:
- Single Family
- Sq.Ft.:
- 3,804
- Status:
- NEW LISTING
- Beds:
- 6
- Lot size:
- 1.17 Acres
- Year built:
- 1997
- Baths:
- 4.00
- MLS#:
- VAPW2069726
- Subdivision:
- Hunters Ridge
ADDITIONAL INFORMATION
Gorgeous home located mid-county. Over 5300 sq ft, a large 2 car garage plus another attached garage large enough to park a large RV, Trailer, boat or extra storage approximately 34 feet long, total of 6 bedrooms, 3 full baths and 1 half bath. This home sits on a beautiful maintained 1.17 acres with great privacy. An open floor plan, huge two-story entryway, hardwood floors, granite counter-tops, kitchen island, eat in Kitchen area, plenty of cabinetry with pull-out shelving system, Stainless appliances, huge master bedroom with sitting area, dual vanities spa tub, and separate jacuzzi shower, a large theater room, fenced in back yard, beautiful deck for entertaining, large sunroom, newer windows, newer roof and gutters approximately 6 years old. The lower level has its own kitchen, 2 bedrooms extra storage area, additional bonus room. A MUST SEE HOME! Location-location-location mid county
- Type:
- Townhouse
- Sq.Ft.:
- 1,310
- Status:
- NEW LISTING
- Beds:
- 3
- Year built:
- 1984
- Baths:
- 3.00
- MLS#:
- VAMN2006332
- Subdivision:
- Wildwood Condo
ADDITIONAL INFORMATION
Cute as a button, beautifully landscaped, lots of flowers, 3 bed 2.5 bath townhouse ready to move in. All hardwood floors, in great shape. New roof, New windows, Newer HVAC, New stainless steel fridge coming next week. You do not want to miss this one, Great neighborhood with wonderful neighbors. You are right in the middle of the City, so much to do walk to the stores. Very close to the schools. Come see your new home.
© BRIGHT, All Rights Reserved - The data relating to real estate for sale on this website appears in part through the BRIGHT Internet Data Exchange program, a voluntary cooperative exchange of property listing data between licensed real estate brokerage firms in which Xome Inc. participates, and is provided by BRIGHT through a licensing agreement. Some real estate firms do not participate in IDX and their listings do not appear on this website. Some properties listed with participating firms do not appear on this website at the request of the seller. The information provided by this website is for the personal, non-commercial use of consumers and may not be used for any purpose other than to identify prospective properties consumers may be interested in purchasing. Some properties which appear for sale on this website may no longer be available because they are under contract, have Closed or are no longer being offered for sale. Home sale information is not to be construed as an appraisal and may not be used as such for any purpose. BRIGHT MLS is a provider of home sale information and has compiled content from various sources. Some properties represented may not have actually sold due to reporting errors.
Manassas Real Estate
The median home value in Manassas, VA is $553,250. This is higher than the county median home value of $398,900. The national median home value is $219,700. The average price of homes sold in Manassas, VA is $553,250. Approximately 59.32% of Manassas homes are owned, compared to 33.91% rented, while 6.77% are vacant. Manassas real estate listings include condos, townhomes, and single family homes for sale. Commercial properties are also available. If you see a property you’re interested in, contact a Manassas real estate agent to arrange a tour today!
Manassas, Virginia has a population of 41,379. Manassas is less family-centric than the surrounding county with 38.27% of the households containing married families with children. The county average for households married with children is 38.27%.
The median household income in Manassas, Virginia is $77,551. The median household income for the surrounding county is $77,551 compared to the national median of $57,652. The median age of people living in Manassas is 33.5 years.
Manassas Weather
The average high temperature in July is 87.9 degrees, with an average low temperature in January of 23.9 degrees. The average rainfall is approximately 43 inches per year, with 22 inches of snow per year.
