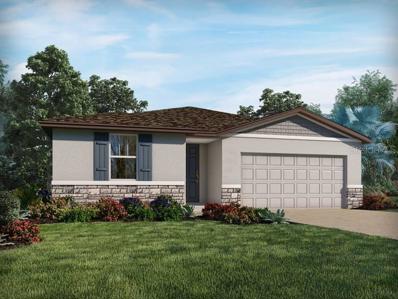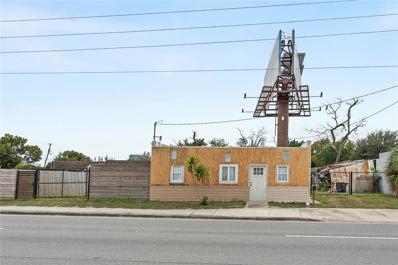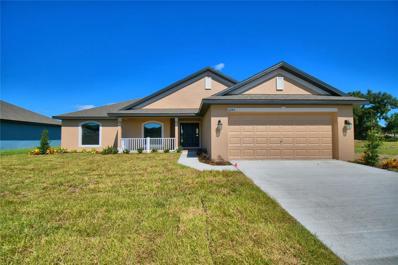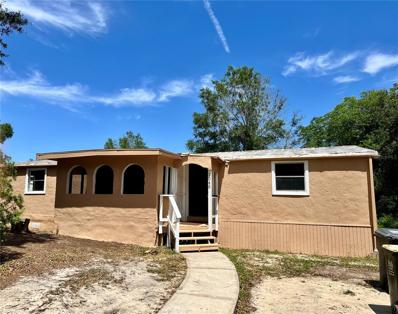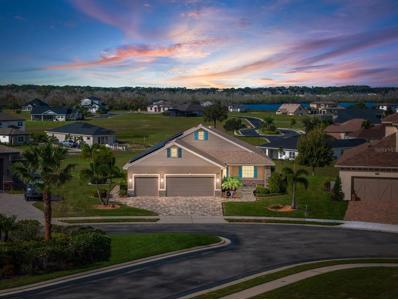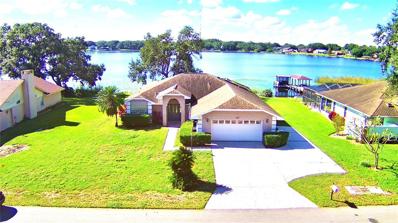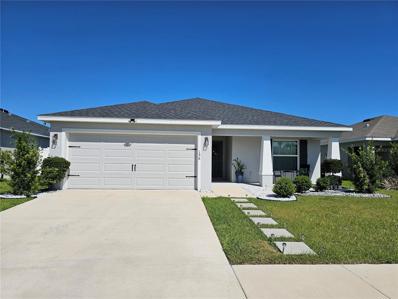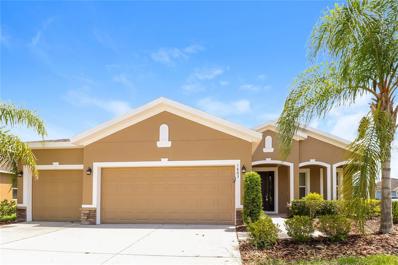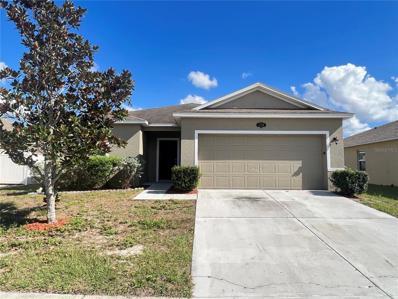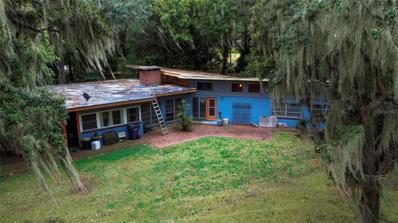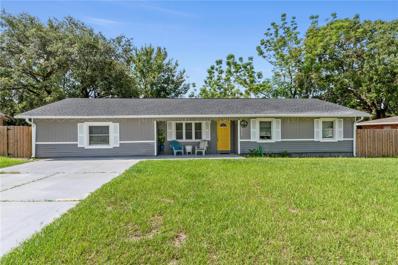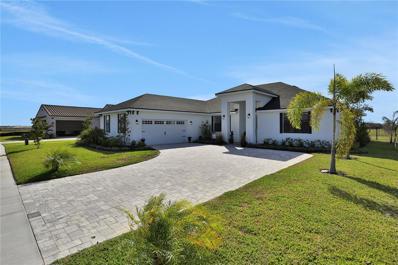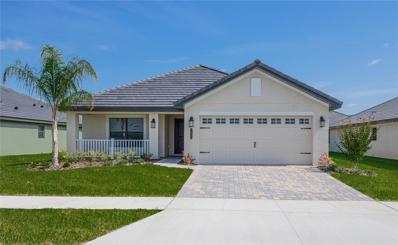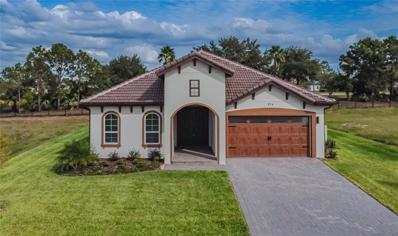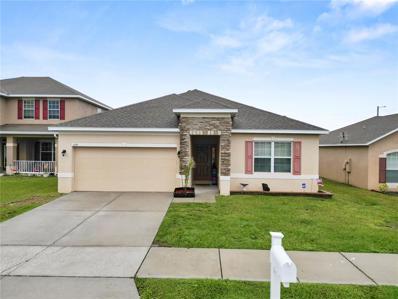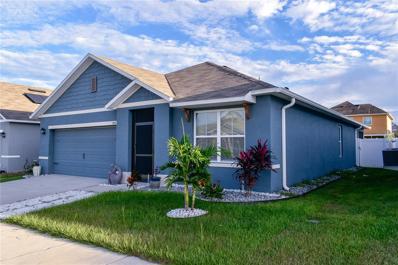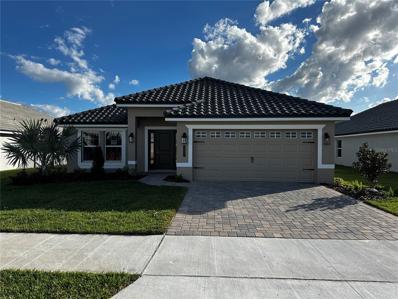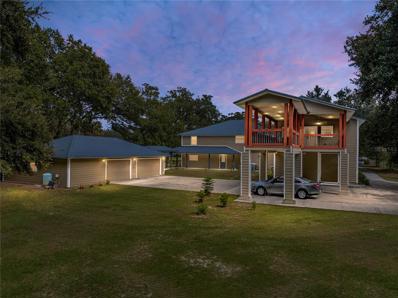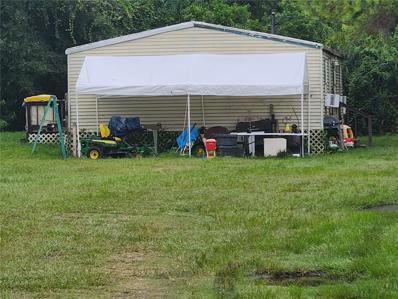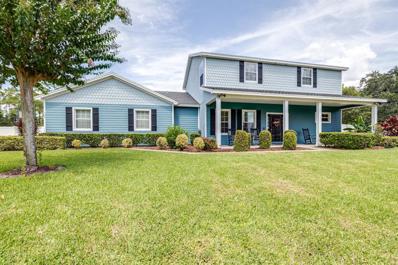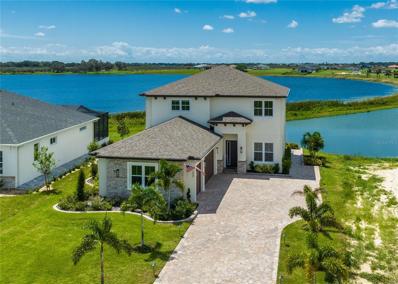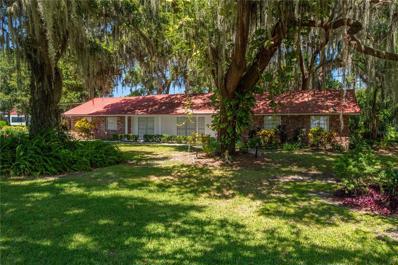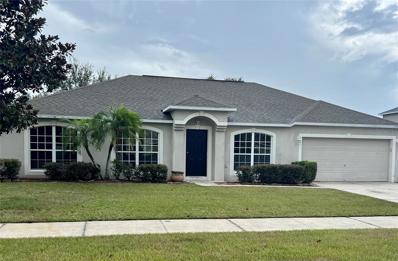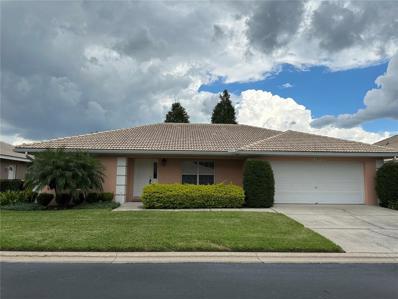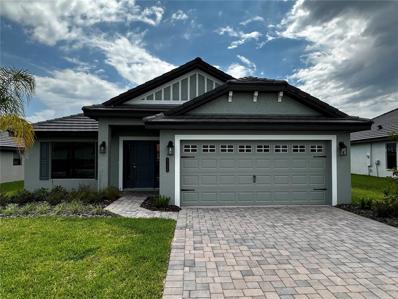Auburndale FL Homes for Sale
- Type:
- Single Family
- Sq.Ft.:
- 1,988
- Status:
- Active
- Beds:
- 4
- Lot size:
- 0.11 Acres
- Year built:
- 2024
- Baths:
- 3.00
- MLS#:
- O6162821
- Subdivision:
- Reserve At Van Oaks
ADDITIONAL INFORMATION
Under Construction. Brand new, energy-efficient home available by Jan 2024! Open floor plan creates a unified living space with a large great room that overlooks the kitchen and dining area. The primary suite is tucked in the rear of the home offering plenty of privacy and features a spacious walk-in closet and shower. Visit The Reserve at Van Oaks community and explore new single-family homes for sale in Auburndale, Florida right off of Lake Van. Located just six miles from I-4, this community offers easy access to Tampa, Orlando and Lakeland. Residents can enjoy the ideal Florida lifestyle with the community’s pool and cabana. Each home is built with innovative and energy-efficient features. Schedule a community tour and visit The Reserve at Van Oaks today. Each of our homes is built with innovative, energy-efficient features designed to help you enjoy more savings, better health, real comfort and peace of mind.
- Type:
- Single Family
- Sq.Ft.:
- 568
- Status:
- Active
- Beds:
- 2
- Lot size:
- 0.14 Acres
- Year built:
- 1949
- Baths:
- 2.00
- MLS#:
- O6165091
- Subdivision:
- N/a
ADDITIONAL INFORMATION
INVESTOR SPECIAL! welcome to this unique 2 bedroom / 1.5 bathroom property in the heart of Auburndale, FL. This property is fully fenced and has a Billboard lease generating monthly income. Property is zoned residential and partially industrial. Opportunity to change its zoning. Don't delay and schedule to see it today.
- Type:
- Single Family
- Sq.Ft.:
- 1,755
- Status:
- Active
- Beds:
- 4
- Lot size:
- 0.24 Acres
- Year built:
- 2023
- Baths:
- 2.00
- MLS#:
- P4928420
- Subdivision:
- Cadence Crossing
ADDITIONAL INFORMATION
Under Construction. Embrace the excitement of homeownership with this remarkable 4-bedroom, 2-bath haven, now 100% complete! Step through the doors into a space where elegance meets functionality. Revel in the cohesive design featuring tiled flooring throughout, excluding the bedrooms, ensuring a seamless blend of style and practicality. The heart of the home, the open kitchen, beckons with an abundance of counter space, 36" upper custom wood cabinets adorned with crown molding, stainless steel appliances, a pantry, and designer recessed lighting. The master suite beckons as a retreat, boasting a spa-worthy bathroom complete with a garden tub, a tiled separate shower, and double sinks. Noteworthy details include crown molding over the 36" kitchen cabinets, a finished garage, a front porch and back patio—perfect for outdoor relaxation. Strategically positioned for convenience, with easy access to Polk Parkway, I-4, Lakeland, and Winter Haven, this residence invites you to be part of a flourishing community. Seize the opportunity to shape your future—come and explore the promise of this new home, where comfort and style converge seamlessly. Schedule your visit today and witness the unfolding of your dream lifestyle!
- Type:
- Other
- Sq.Ft.:
- 1,248
- Status:
- Active
- Beds:
- 3
- Lot size:
- 0.25 Acres
- Year built:
- 1982
- Baths:
- 3.00
- MLS#:
- T3490575
- Subdivision:
- Midway Gardens
ADDITIONAL INFORMATION
3 bedrooms, 2 bathroom manufactured home with an open and split floor plan. This is one of three similar properties, excellent investment of living potential. Can be sold in a bundle with: T3490564, T3490554. Current cap rate for all 3 properties is 5.25% but can be increased to 10% cap rate. Please note, the property requires some refurbishment to achieve optimal market value. Purchase price negotiable to cover agreed rehab costs. Inspection period no longer than 5 days. Property available until contract is executed, escrow deposit is paid. Inspection allowed pre-contract with proof of funds. Seller selects title company, non-negotiable.
- Type:
- Single Family
- Sq.Ft.:
- 2,267
- Status:
- Active
- Beds:
- 3
- Lot size:
- 0.26 Acres
- Year built:
- 2018
- Baths:
- 2.00
- MLS#:
- P4928399
- Subdivision:
- Water Ridge Sub
ADDITIONAL INFORMATION
$25,000 Price Reduction! Motivated Sellers! Come see this absolutely stunning Custom-built home featuring FULLY PAID-OFF SOLAR PANELS and IRRIGATION WELL in the Premier Gated Community of Water Ridge. As you approach this spacious 3 Bedroom/ 2 Bath home you will be greeted by a lovely front porch adorned with pavers. Entering the house you will pass through a beautiful Leaded Glass Front Door with a stunning leaded glass Transom Window that enhances the Foyer. You can enjoy partaking in the culinary arts with a well-equipped kitchen offering Granite Countertops that perfectly complement the Custom Cabinetry trimmed out with Crown Molding and Soft Close Hinges. Glass Block Windows located under the kitchen cabinetry, along with a Stone Subway Tile Backsplash add a designer touch and contribute to the theme of plentiful natural lighting throughout the home. The kitchen’s Center Island allows for ample seating to include guests and cleanup is made easier with smudge proof slate appliances. In the tradition of Florida indoor/outdoor living, the Great Room features a Stacking Moving Glass Wall System flooding the room with natural lighting and offering sweeping outdoor views of Lake Van and Lake Medora. Enjoy hosting guests in the open concept spacious Living Room, spacious Dining Areas, and the Large, Air Conditioned, Glass enclosed Lanai offering magnificent sunset views of both Lake Van & Lake Medora. Luxurious, Porcelain Wood Plank flooring is featured throughout the main living areas of this home. Retire to the generously sized Master Bedroom Suite featuring wall to wall carpeting and a Walk in Closet. The Master Bathroom offers a beautifully Tiled Shower with a Rain Glass Enclosure, linen closet, dual sinks, lighted mirrors and a comfort height vanity. Don’t like high utility bills? This house features Low E Windows, solar blinds, Fully Paid Off Solar Panels that make the home extremely energy efficient, and it has its own Irrigation Well. Storge concerns? Guest Bedrooms feature Dual Closets and the Attic contains 8’x16’ flooring for extra storage. The Laundry Room continues the theme of luxury with Custom Cabinetry. Like working in the garage? The 3 Car Garage includes a Mini-Split AC Unit, durable Epoxy Floor Coating, and Retractable Garage Door Screens. Not to be out done by the home’s interior, the exterior of the house has an Oversized Paved Driveway, a beautiful stone façade, plantation shutters and lovely landscaping. This wonderful home is sited on a Premium Lot with no rear neighbors. Water Ridge is a one of a kind, upscale, gated community, situated amongst 3 lovely lakes. The community itself provides great amenities such as multiple tennis and pickleball court complexes, 3 pools, boat ramps, access to all 3 lakes, gym facilities, boat/RV storage, community fishing docks and a beautiful club house. It is conveniently located between Tampa and Orlando off the I-4. Close to Universal Studios, Disney Parks, Adams Estate, Shopping, Restaurants and much more!
- Type:
- Single Family
- Sq.Ft.:
- 2,160
- Status:
- Active
- Beds:
- 4
- Lot size:
- 0.38 Acres
- Year built:
- 1994
- Baths:
- 3.00
- MLS#:
- P4928182
- Subdivision:
- Somerset Sub
ADDITIONAL INFORMATION
PRICE CHANGE!! on this LAKEFRONT/POOL HOME offering 4 Bedrooms and 3 Baths. Two master bedrooms, two guest bedrooms, three baths including one leading to the screened pool deck that overlooks Lake Whistler. Enjoy boating or fishing as property has it's own boat ramp and dock built 2018. When you enter into the home you have a large foyer area that leads to the Great Room that allows for a full view of pool deck and lake. Kitchen with lots of cabinets and storage. Eat-in breakfast nook with a granite counter top island featuring second kitchen sink. Split bedrooms and inside laundry room that leads to the 24'x24' garage. Floored storage in garage attic. Plenty of parking space with driveway, side concrete driveway next to garage for your boat, camper, etc. Solar heating for pool/spa. Home is in a quiet, sought after neighborhood close to schools, Lake Myrtle Sports Complex and major roadways the Parkway, I-4. Auburndale is located between Tampa and Orlando. This could be the home you have been searching for!
- Type:
- Single Family
- Sq.Ft.:
- 1,707
- Status:
- Active
- Beds:
- 4
- Lot size:
- 0.13 Acres
- Year built:
- 2020
- Baths:
- 2.00
- MLS#:
- S5095334
- Subdivision:
- Cascara Ph 2
ADDITIONAL INFORMATION
*** ASSUMABLE FHA loan 3.0% for the right buyer, USDA, VA, Conventional.***Sellers offering up to $20,000 CONCESSION to buyer,*** certain restrictions apply. Owner Motivated! You will fall in love with this 2020 like new 4/2 single-family home. This home includes many upgrades: open kitchen with OVERSIZED island, granite kitchen’s countertops, coffee bar, stainless steel appliances, and walk-in PANTRY; vinyl plank flooring thought out the gathering room, kitchen, foyer, laundry and bathrooms; front porch (balcony); screen patio with tiles and ceiling fan; owner suite bath included a garden tub and shower. Home is equipped with solar panels for optimal efficiency. Solar offers great potential to save money on your monthly utility bill. This house features an open LIVING AREA with volume ceiling, led lighting and fan. Plus, enjoy outdoor living in a FULLY fenced back yard. This property is located in the Cascara Community, just three miles from I-4 and the community entrance is on State Road 559. Property is about 10 minutes from Walmart, Win Dixie, and Publix. Also, 35-45 minutes from Orlando attractions, Disney, Universal Studios, Sea World, etc. Builder is Highland Homes, Model Parker.
- Type:
- Single Family
- Sq.Ft.:
- 2,259
- Status:
- Active
- Beds:
- 4
- Lot size:
- 0.22 Acres
- Year built:
- 2014
- Baths:
- 3.00
- MLS#:
- C7484061
- Subdivision:
- Berkley Reserve Rep
ADDITIONAL INFORMATION
Explore this stunning 4-bedroom, 3-full bathroom home nestled on a corner lot in a charming new community. With easy access to Berkley Rd, entertain your family in the spacious open floor plan. The home features a blend of wood floors, tile, and carpet, enhanced by granite countertops and stainless steel appliances. Schedule your viewing appointment today!
- Type:
- Single Family
- Sq.Ft.:
- 1,826
- Status:
- Active
- Beds:
- 4
- Lot size:
- 0.16 Acres
- Year built:
- 2015
- Baths:
- 2.00
- MLS#:
- O6156086
- Subdivision:
- Lake Van Sub
ADDITIONAL INFORMATION
Spacious 4-Bedroom Home in Desirable Location! Recent improvements include a brand new HVAC, new interior paint, new LVP flooring throughout the main areas, and new carpet in the bedrooms. This open concept home is perfect for families and for entertaining guests. The split floor plan offers privacy with with three bedrooms in the front and master suite with walk-in closet and en suite bathroom in the back. Interior laundry with washer and dryer for added convenience. Lake Van is a beautiful and quiet neighborhood located only a short drive from I-4 and Polk Parkway. It is centrally located between Orlando and Tampa for an easy commute. Theme parks, Florida Polytechnic University, Amazon Distribution, shopping, dining, medical and much more are close by. Schedule your showing today!
- Type:
- Single Family
- Sq.Ft.:
- 1,649
- Status:
- Active
- Beds:
- 3
- Lot size:
- 4.38 Acres
- Year built:
- 1953
- Baths:
- 3.00
- MLS#:
- P4928160
- Subdivision:
- Triple Lake Sub
ADDITIONAL INFORMATION
Don't miss this exceedingly rare chance to acquire a truly unique property! The possibilities for this home are limitless, and space is abundant! This dual lakefront property comes with three parcels, totaling just over 7 acres (approximately 4 of which are suitable for construction). The combined lake frontage extends to 333 feet, spanning two lakes. Whether you prefer the tranquility of Lake Whistler or the excitement of water skiing on Lake Ariana, you can have it all, complete with your private boat dock. In addition to the existing home with three bedrooms, three bathrooms, a great room, formal living area, and bonus space that could serve as a sitting room or office (or be opened up to expand the kitchen), you have the option to build a second or third home, or simply keep the land as is. Situated just 10 minutes from Florida's newest and most innovative university, Florida Polytechnic University, this area is on the brink of extraordinary growth, offering immense potential. While the current home requires some attention, it is structurally sound. Schedule a showing to witness the robustness of both the building and the land, and to grasp the untapped potential that awaits the discerning individual. As an added bonus, the sale includes a Trail Cruiser, a riding lawn mower, and a professional pool table (as pictured). Seize this opportunity to own a slice of paradise with unparalleled potential!
- Type:
- Single Family
- Sq.Ft.:
- 1,796
- Status:
- Active
- Beds:
- 4
- Lot size:
- 0.2 Acres
- Year built:
- 1977
- Baths:
- 2.00
- MLS#:
- L4940912
- Subdivision:
- Tropical Acres
ADDITIONAL INFORMATION
Spacious 4/2 with lots of entertaining space, this home is conveniently located close to US HWY 92, I-4, and Polk Parkway(570). Luxury vinyl flooring throughout, updated kitchen with stainless appliances, HVAC, Water Heater, and roof, all done in 2021 so insurability is secure! Private back yard with covered patio for outdoor entertaining, includes outdoor refrigerator! STORAGE SHED conveys!!
- Type:
- Single Family
- Sq.Ft.:
- 2,786
- Status:
- Active
- Beds:
- 4
- Lot size:
- 0.24 Acres
- Year built:
- 2022
- Baths:
- 3.00
- MLS#:
- L4940430
- Subdivision:
- Water Ridge Sub
ADDITIONAL INFORMATION
**LOOK NO FURTHER** This is the home you have been waiting for! Built in 2022 this custom home was meticulously designed and well kept! Open floor plan with an amazing kitchen fit for a king, marble backsplash, custom hood, double oven, quartz countertops, the list goes on and on. The master suite is remarkable, marble floors in the bathroom and walk-n-shower, double vanity, stand alone tub, walk in closet! The jack and jill bathroom is perfect for families! Covered screened in lani comes with a new hot tub just waiting for you to enjoy your piece and tranquility. The back yard is already fenced in and ready for you and your family to enjoy all that Florida has to offer! Not to mention this house is located in a gated community that comes with a beautiful club house, fitness center, with locker rooms and sauna, multiple tennis courts and pickle ball courts, 3 amazing pools, direct access to 2 large lakes each with their own dock and boat ramp with an additional smaller lake with a fishing dock, as well as a boat storage lot for all your toys. If that's not enough almost all of the furniture is included in the sale price and will convey to the new owners! Call now to set up a showing to see all this home and community have to offer!!
- Type:
- Single Family
- Sq.Ft.:
- 1,970
- Status:
- Active
- Beds:
- 3
- Lot size:
- 0.2 Acres
- Year built:
- 2023
- Baths:
- 2.00
- MLS#:
- L4940037
- Subdivision:
- Lake Juliana Estates
ADDITIONAL INFORMATION
This is a 3 Bedroom / 2 Bath / 2 Car Garage Home. Photos are of a different home. The home is an open concept that has a spacious foyer, well appointed Primary Ensuite, Primary Bedroom with Tray Ceiling, Secondary Bedrooms share a bath. Home has large bar area in kitchen for entertaining. Laundry Room / Pantry works nicely in this home. Granite in kitchen and all baths. Level 3 Plank Tile throughout home. Carpet in Bedrooms and Closets. Master ensuite has Plank Tile Shower with Glass Door. Secondary Bath has Plank tile as well.
$660,000
574 Loblolly Pl Auburndale, FL 33823
- Type:
- Single Family
- Sq.Ft.:
- 2,173
- Status:
- Active
- Beds:
- 4
- Lot size:
- 0.24 Acres
- Year built:
- 2023
- Baths:
- 3.00
- MLS#:
- S5093260
- Subdivision:
- Water Ridge Subdivision
ADDITIONAL INFORMATION
Lovely and modern new Contruction 4 bedrooms 3 complete bathrooms with spacious kitchen granite countertop and no neighbor in the back. Water Ridge is a wonderful, gated community place to live where you can find a variety of amenities to enjoy with your family. Doble community pool, Fitness Center, four tennis court, Playground, parking lot for your boat or RV and more. Come to see it.
- Type:
- Single Family
- Sq.Ft.:
- 1,445
- Status:
- Active
- Beds:
- 3
- Year built:
- 2016
- Baths:
- 2.00
- MLS#:
- P4927722
- Subdivision:
- Berkley Rdg Ph 03
ADDITIONAL INFORMATION
Welcome Home to the Custom Built Auburndale Home. This charming residence was built in 2016 and features three spacious bedrooms, two modern bathrooms, and is situated on a lush, well-maintained lawn. As you step into the backyard, you will be greeted by a fenced oasis, complete with vinyl privacy fencing for added tranquility and seclusion. The yard is also set up for an invisible fence. Inside, you'll find exquisite craftsmanship throughout, with all wood cabinets, crown molding, elegant granite countertops and a beautiful tray ceiling in the master bedroom. The kitchen is a chef's dream, equipped with top-of-the-line stainless steel appliances. The home also boasts the incredible benefit of solar panels, which have been completely paid off, providing both an environmentally-friendly touch and significant cost savings. Additionally, a water conditioner ensures a refreshing and pure water supply for you and your family. The flooring in the kitchen and living room has been thoughtfully upgraded to beautiful laminate, offering durability and easy maintenance. The wet areas, such as the bathrooms, feature stunning ceramic tile, adding a touch of sophistication. This Auburndale gem showcases a harmonious blend of comfort, style, and functionality, making it the perfect place to call home. Don't miss out on this opportunity to own a truly exceptional property. Centrally located minutes to Berkley Charter School, Interstate 4 and the Polk Parkway. 25 minutes from Tampa or Orlando. Contact us today to schedule a showing and experience the magic firsthand!
- Type:
- Single Family
- Sq.Ft.:
- 1,690
- Status:
- Active
- Beds:
- 3
- Lot size:
- 0.14 Acres
- Year built:
- 2020
- Baths:
- 2.00
- MLS#:
- O6148343
- Subdivision:
- Berkley Rdg Ph 2
ADDITIONAL INFORMATION
Find everything you need in Auburndale,F.L ! Located just minutes from Amazon Fulfillment Center and the town that marks the exact half point between Tampa,F.L and Orlando,F.L. This immaculate home is a 3 bedroom and 2 bathroom, built in late 2020. Model home is the Aria by Dr Horton this all concrete block constructed, one-story layout optimizes living space with an open concept kitchen overlooking the living area, dining room, and outdoor lanai. Popular single-family home with Stainless Steel Appliances, smart technology package which allows you to control your home with your smart device while near or away. This home features a space to fit all your needs, plus ceramic title throughout the house, Quartz kitchen and bathrooms countertops, fresh interior paint, upgraded kitchen and bathrooms cabinets. Seamless Gutters, huge backyard with vynil fence for family activities and privacy. Call today to schedule your showing!
- Type:
- Single Family
- Sq.Ft.:
- 2,200
- Status:
- Active
- Beds:
- 4
- Lot size:
- 0.21 Acres
- Year built:
- 2023
- Baths:
- 3.00
- MLS#:
- L4940040
- Subdivision:
- Lake Juliana Estates
ADDITIONAL INFORMATION
This 2200 Sq ft home has 4 bedrooms and 3 baths, 2 car garage, lots of entertaining space and luxurious details throughout! Upon entering you will enjoy the open concept great room/dining room/kitchen with 10’ ceilings, wood look plank tile in main areas, granite countertops throughout, 5 ¼ inch baseboards, wainscotting in dining room and much more. The owner suite is spacious with Tray Ceiling w/crown molding. Ensuite has double sink vanity with extra storage drawers, linen closet, tile separate shower w/glass door, nice tub, etc. The home also has a second owner suite with ensuite and a large walk-in closet. 2 other bedrooms in the home share a oversized bath with linen closet, tub-shower combo, separate toilet, double sink vanity with storage drawers. The exterior of the home has a tile roof and patio paver driveway, and patio paver covered lanai. This community is gated, has a gorgeous clubhouse with fitness center, pool overlooking the lake, basketball court, tennis court, playground, and community boat ramp. Photos are of a finished 2200 . Actual colors and finishes may vary.
- Type:
- Single Family
- Sq.Ft.:
- 5,847
- Status:
- Active
- Beds:
- 4
- Lot size:
- 2.92 Acres
- Year built:
- 2002
- Baths:
- 3.00
- MLS#:
- L4939914
- Subdivision:
- N/a
ADDITIONAL INFORMATION
PRICE ADJUSTMENT! Motivated Seller!! A MUST SEE! This 4-bedroom, 3-bathroom home is on a spacious 2.9-acre lot, offering ample room for both comfort and outdoor activities. This includes a 3/4 wrap-around porch, providing a welcoming and relaxing space to enjoy the outdoors. As you enter the front door you will walk into a spacious open area that leads to a family room, dining room and kitchen combination and is perfect for entertainment. A large pantry for storage is a plus. Available seating at the kitchen counter for eating or just catching up. The kitchen has a new refrigerator and dish washer. There is a first-floor dry bar/game room to enjoy time with friends and family. Interested in a movie instead, you will find a media room with leather seating, big screen TV and surround sound. There are three bedrooms upstairs and one bedroom downstairs. There are three updated bathrooms, two upstairs, the master has a jet tub and separate shower the other bathroom has shower only and the bathroom downstairs has a shower only. With the bedroom and bathroom downstairs, this would be perfect if you are interested in a multigenerational space or just a private bedroom. There is a first-floor laundry room with a closet that holds a clothing chute from upstairs for convenience. In addition to the 2 bedrooms and master bedroom upstairs you will find a bonus room perfect as a guest room or just added entertainment area. Through the French doors off of this bonus area is a large deck for outdoor entertainment and beautiful views of the property. The deck is reinforced and has a subpanel for electrical needs if a hot tub or something else would want to be added. The large master bedroom has two walk through his and her closets to the updated bathroom which has a jetted tub, two vanities and a walk in shower. The other two bedrooms each have a feature wall. The second bathroom has also been updated. In addition, there is a closet that houses the clothing chute which goes down to the first floor laundry room for convenience. There is an additional bonus room, craft room and large office with plenty of work areas. All rooms in home are hard wired with Ethernet cable. There is closed circuit wiring throughout the home. This home has ample storage space (even under the stairs) inside and outside the home. A new roof in 2/2023. Three air conditioners are in the home. One was purchased in 2017 and the other two were purchased in 2020. The water heater was replaced 7/2023. The generous acreage provides opportunities for gardening, recreation and relaxation. Friends and family will enjoy the outdoor fire pit that is in the side yard. You will have plenty of parking with a detached 3 ½ car garage and covered carport. This property is located close to I-4 and centrally located between Orlando and Tampa. This is a must-see home. Schedule a showing today!!!!
- Type:
- Other
- Sq.Ft.:
- 1,632
- Status:
- Active
- Beds:
- 3
- Lot size:
- 3 Acres
- Year built:
- 1989
- Baths:
- 2.00
- MLS#:
- O6144966
- Subdivision:
- Not In Subdivision
ADDITIONAL INFORMATION
INVESTORS! Multi Family A double wide/Manufactured home with tons of potential, in the need of renovations. This property has an additional parcel with a single wide fixer upper. Both have wells and electric meters. Private living and lots of space for your toys.
- Type:
- Single Family
- Sq.Ft.:
- 2,623
- Status:
- Active
- Beds:
- 3
- Lot size:
- 0.55 Acres
- Year built:
- 2013
- Baths:
- 5.00
- MLS#:
- L4939331
- Subdivision:
- Lake Arietta Reserve
ADDITIONAL INFORMATION
PRICE IMPROVEMENT! SELLER OFFERING $8K TOWARDS BUYER CLOSING COSTS OR RATE BUY DOWN WITH FULL PRICE OFFER! Welcome Home! This Auburndale beauty is a custom-built home and has SO much to offer! Located in the gated community of Lake Arietta Reserve, you will have access to the private neighborhood boat ramp for Lake Arietta! Situated on a half acre lot, this 2-story home has a screened-in pool and fully fenced backyard. The well-maintained curb appeal and front porch do not go unnoticed! Inside on the first floor you will find a formal dining area, half bath, spacious kitchen, and living room. Storage is plentiful when it comes to the walk-in pantry as well as an oversized closet under the staircase perfect for storing holiday decor and more! The master suite is also located on the first floor and is nice and open with tray ceilings, double closets, 2 separate vanities, garden tub, and separate shower. Upstairs is a bonus loft that can be used for an extra office space or kid's area. You will also find 2 bedrooms- both with walk-in closets, 2 bathrooms, and an office! This great floor plan is ideal for a growing family and is move-in ready! There is a well for irrigation and a generous drive way providing plenty of parking space. Be sure to schedule your private showing, this home is a MUST-SEE!
- Type:
- Single Family
- Sq.Ft.:
- 3,191
- Status:
- Active
- Beds:
- 5
- Lot size:
- 0.45 Acres
- Year built:
- 2022
- Baths:
- 3.00
- MLS#:
- P4927161
- Subdivision:
- Water Ridge Sub
ADDITIONAL INFORMATION
Welcome to this Stunning, Lake Front, Custom-Built home by the multiple Award-Winning Builder Built by Waters Inc. Located in the coveted Water Ridge Community on a uniquely beautiful 0.45 Acre Lot abutting the picturesque Lake Medora as well as a lovely pond, this home features a perfect blend of elegance, comfort and superior quality. This spacious 5 bedroom, 3 full bath, open concept home will impress you with the latest styles as well as beautiful and luxurious finishes throughout and a seamless integration of indoor-outdoor living space. Witness Breathtaking sunset views of Lake Medora through the 10 ft tall sliding glass doors of the first floor living area, from the master bedroom second floor lanai, or from the grand paver patio with outdoor kitchen, firepit and bench wall out back. Enjoy hosting guests for dinner with a state-of-the-art kitchen featuring quartz countertops, Double Stacked custom solid wood cabinets, a Waterfall Island and premium, top of the line appliances. Relax in the spacious Master Bathroom’s cedar Sauna or unwind while you soak in the free-standing tub as you gaze out the large picture window. Do not fret if you have an expansive wardrobe as the Master Bedroom has an expansive Walk-In Closet to accommodate. Dreaming of a large game room, home gym or a home theatre? Let your imagination run wild with the enormous second floor Studio Room as your canvas. Featuring windows stretching from wall to wall overlooking Lake Medora and Lake Van it sports 4 separate 15 AMP Circuits so the choice is yours. The house was designed to make smart use of space and this includes ample storage space from the High-End Custom Cabinets in the Laundry Room, the 2 Large, Air-Conditioned Equipment Storage Closets in the 3 Car Garage, the big walk-in pantry off of the Kitchen, the giant walk-in closet in the Studio Room, and the ample Attic space. As if this home was not spectacular enough on its own it also comes with a community offering great resort style amenities such as multiple tennis and pickleball court complexes, 3 pools, boat ramps, access to 3 lakes, gym facilities, boat/RV storage, community fishing docks, a beautiful club house and it is conveniently located between Tampa and Orlando off the I-4.
- Type:
- Single Family
- Sq.Ft.:
- 2,376
- Status:
- Active
- Beds:
- 3
- Lot size:
- 0.68 Acres
- Year built:
- 1971
- Baths:
- 2.00
- MLS#:
- P4927121
- Subdivision:
- Whistler Woods
ADDITIONAL INFORMATION
Experience the epitome of lakefront living in this charming 3-bedroom, 2-bathroom ranch-style home, perfectly situated on a sprawling .68-acre lot along the tranquil shores of Lake Ariana in Auburndale. Surrounded by the natural beauty of mature oaks, this residence offers a serene retreat with a touch of Old Florida. Boasting a generous 2,376 square feet of living space, this home beckons you into a world of comfort and tranquility. The open kitchen seamlessly flows into the great room, living room, formal dining room, and spacious family room, creating an ideal space for both everyday living and entertaining. The master bedroom is a private haven, featuring an ensuite bathroom for added comfort and relaxation. Two additional bedrooms share a hallway bath, conveniently located just off the main living area. The thoughtful layout ensures a perfect balance of privacy and togetherness. Stepping outside, the spacious backyard unfolds as a canvas for your landscaping and outdoor living dreams. With ample space for family gatherings and celebrations, this outdoor oasis invites you to create your own haven of serenity. Docks are permissible along the lakefront, offering the opportunity to embrace the joys of waterfront living. Situated just moments from Auburndale's charming downtown area, schools, Lake Myrtle Sports Complex, and the Teco Trails, this property offers the perfect blend of convenience and placidity. Additionally, the home comes with the added assurance of a 1-year Sheild Essential Home Warranty through American Home Shield, providing peace of mind for your investment. Don't miss the opportunity to make this lakefront retreat your own, where everyday life feels like a perpetual vacation. Welcome home to the beauty of Lake Ariana!
- Type:
- Single Family
- Sq.Ft.:
- 2,217
- Status:
- Active
- Beds:
- 4
- Lot size:
- 0.25 Acres
- Year built:
- 2007
- Baths:
- 2.00
- MLS#:
- L4939009
- Subdivision:
- Whispering Pines Sub
ADDITIONAL INFORMATION
Newly remodeled home with new paint , new stainless appliances & new vinyl plank flooring. Formal living and dining rooms. Family room opens to kitchen which has 2 pantries, island, and 2 separate sinks. Master bath has separate shower and tub,dual sink vanity and separate toilet. Large screened patio and nice size yard.
$295,000
137 Harbor Way Auburndale, FL 33823
- Type:
- Single Family
- Sq.Ft.:
- 1,342
- Status:
- Active
- Beds:
- 3
- Lot size:
- 0.16 Acres
- Year built:
- 2000
- Baths:
- 2.00
- MLS#:
- P4926955
- Subdivision:
- Ariana Harbor
ADDITIONAL INFORMATION
Price Adjustment on this 3-bedroom, 2-bathroom home that's move-in ready! ***Brand new HVAC and hot water heater installed. *** This well-maintained home also has a large lanai which is an ideal space for relaxation, entertaining, and enjoying the outdoor breeze. Everything you need for comfortable living is right here – all appliances, including the washer and dryer, stay with the property, making your transition smooth and hassle-free. One of the standout features of this property is its low-maintenance appeal and the security of being in a gated community. The HOA offers a low payment that covers a range of amenities, including lawn care, ensuring that your weekends are yours to enjoy. Take advantage of the community pool, tennis courts, basketball goal, and parking area for your RV or boat - first come first serve-– all part of the package.
- Type:
- Single Family
- Sq.Ft.:
- 2,200
- Status:
- Active
- Beds:
- 4
- Lot size:
- 0.21 Acres
- Year built:
- 2023
- Baths:
- 3.00
- MLS#:
- L4938745
- Subdivision:
- Lake Juliana Estates
ADDITIONAL INFORMATION
This 2200 Sq ft home has 4 bedrooms and 3 baths, 2 car garage, lots of entertaining space and luxurious details throughout! Upon entering you will enjoy the open concept great room/dining room/kitchen with 10’ ceilings, wood look plank tile in main areas, granite countertops throughout, 5 ¼ inch baseboards, wainscotting in dining room and much more. The owner suite is spacious with Tray Ceiling w/crown molding. Ensuite has double sink vanity with extra storage drawers, linen closet, tile separate shower w/glass door, nice tub, etc. The home also has a second owner suite with ensuite and a large walk-in closet. 2 other bedrooms in the home share a oversized bath with linen closet, tub-shower combo, separate toilet, double sink vanity with storage drawers. The exterior of the home has a tile roof and patio paver driveway, and patio paver covered lanai. This community is gated, has a gorgeous clubhouse with fitness center, pool overlooking the lake, basketball court, tennis court, playground, and community boat ramp. Photos are of a finished 2200 . Actual colors and finishes may vary.
| All listing information is deemed reliable but not guaranteed and should be independently verified through personal inspection by appropriate professionals. Listings displayed on this website may be subject to prior sale or removal from sale; availability of any listing should always be independently verified. Listing information is provided for consumer personal, non-commercial use, solely to identify potential properties for potential purchase; all other use is strictly prohibited and may violate relevant federal and state law. Copyright 2024, My Florida Regional MLS DBA Stellar MLS. |
Auburndale Real Estate
The median home value in Auburndale, FL is $330,000. This is higher than the county median home value of $178,100. The national median home value is $219,700. The average price of homes sold in Auburndale, FL is $330,000. Approximately 58.3% of Auburndale homes are owned, compared to 26.67% rented, while 15.03% are vacant. Auburndale real estate listings include condos, townhomes, and single family homes for sale. Commercial properties are also available. If you see a property you’re interested in, contact a Auburndale real estate agent to arrange a tour today!
Auburndale, Florida has a population of 14,958. Auburndale is less family-centric than the surrounding county with 23.81% of the households containing married families with children. The county average for households married with children is 25.22%.
The median household income in Auburndale, Florida is $47,441. The median household income for the surrounding county is $45,988 compared to the national median of $57,652. The median age of people living in Auburndale is 37.8 years.
Auburndale Weather
The average high temperature in July is 92 degrees, with an average low temperature in January of 50.4 degrees. The average rainfall is approximately 52 inches per year, with 0 inches of snow per year.
