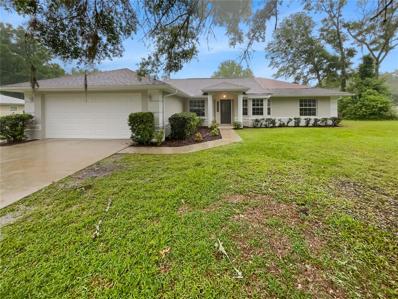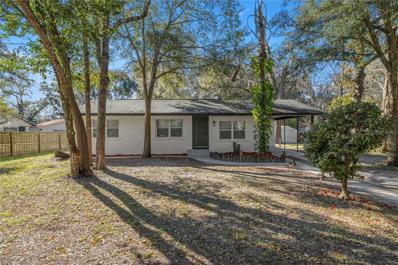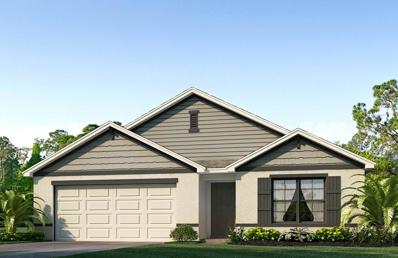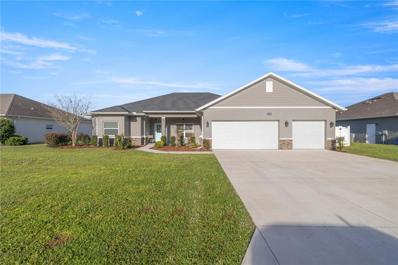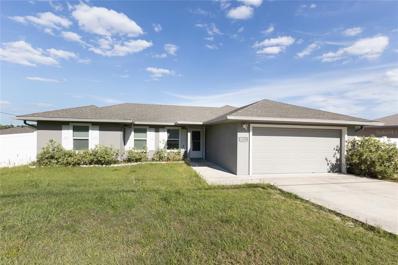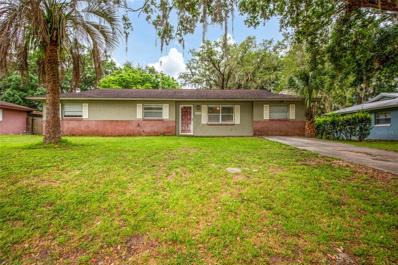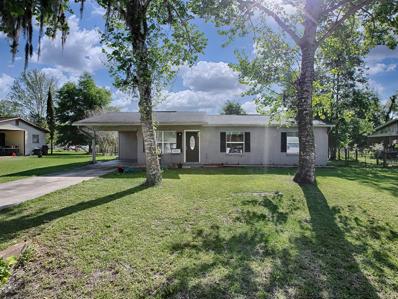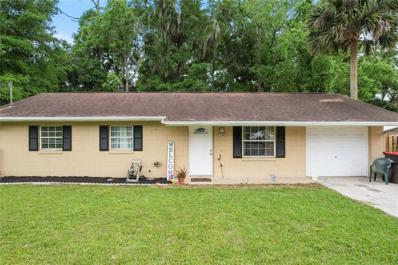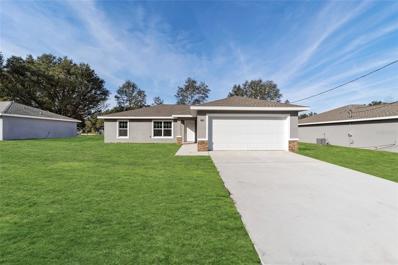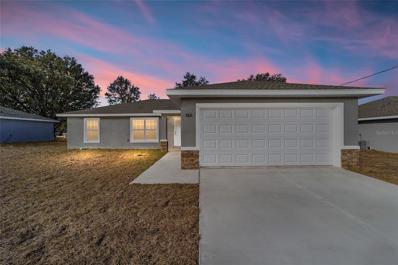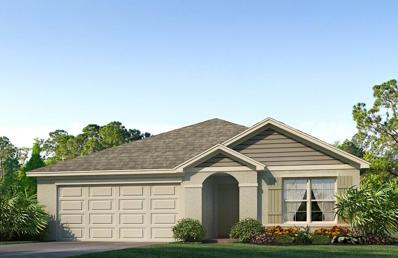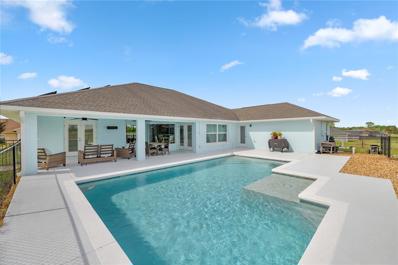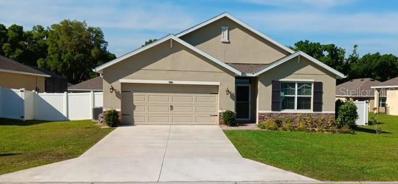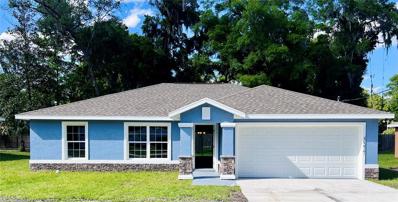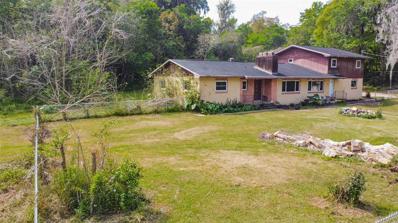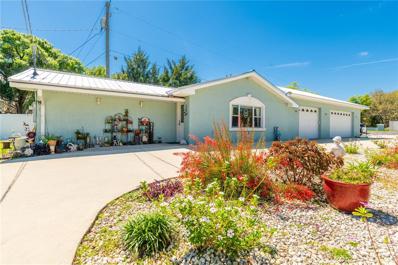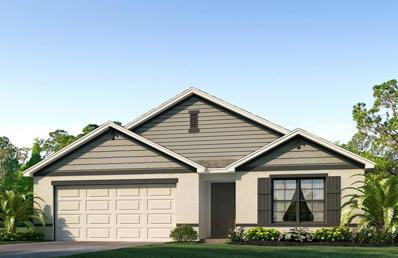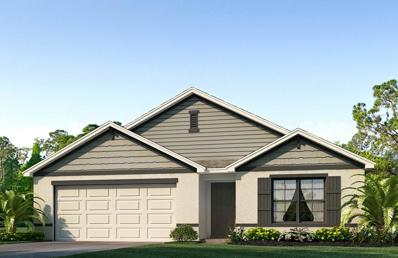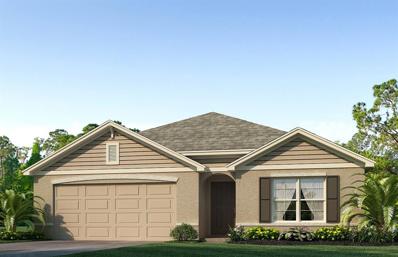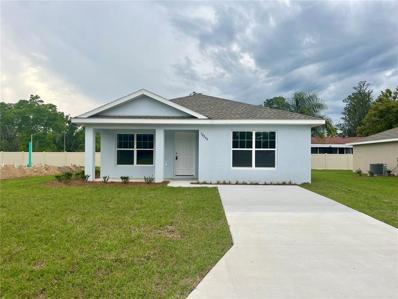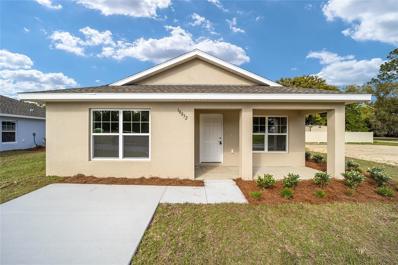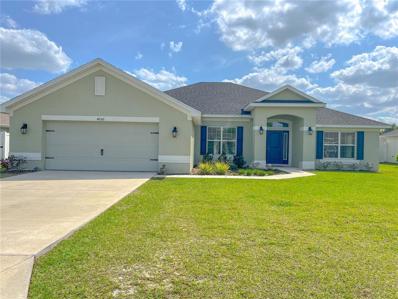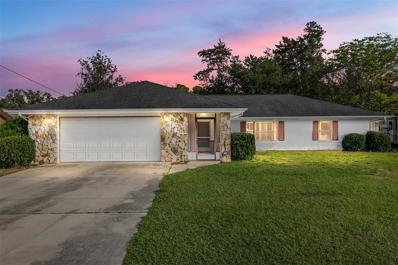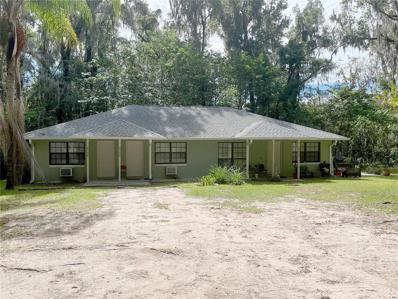Belleview FL Homes for Sale
- Type:
- Single Family
- Sq.Ft.:
- 1,781
- Status:
- Active
- Beds:
- 3
- Lot size:
- 0.32 Acres
- Year built:
- 2000
- Baths:
- 2.00
- MLS#:
- O6196481
- Subdivision:
- Belmar Estate
ADDITIONAL INFORMATION
Welcome to this impressive property that is full of desirable features! Unwind in a living room graced by a warm, inviting fireplace. The primary bathroom has been designed for relaxation with a separate tub and shower, and functionality is increased with the addition of double sinks. Moving outdoors, perfect for morning coffees or evening sunset observations. A perfectly chosen neutral color paint scheme is showcased throughout the home's interior. Recent enhancements to the property include partial flooring replacement, along with fresh interior and exterior paint, creating a sophisticated yet welcoming environment. Additionally, the backyard boasts a second covered patio, adding an extra space for outdoor enjoyment. Come and see this gem that shines brighter with its features. Don't miss the chance to own this exceptional property!
- Type:
- Single Family
- Sq.Ft.:
- 1,068
- Status:
- Active
- Beds:
- 3
- Lot size:
- 0.41 Acres
- Year built:
- 1961
- Baths:
- 1.00
- MLS#:
- O6194617
- Subdivision:
- Floyds Add 01
ADDITIONAL INFORMATION
THE PROPERTY IS FULLY REMODELED AND VACANT! Beautiful 3 bedroom, 1 bath home in Belleview! * GORGEOUS KITCHEN * NEW GRANITE COUNTERTOPS & NEW KITCHEN CABINETS * NEW WINDOWS * UPDATED BATHROOM* NEW FLOORS * NEW WATER HEATER * NEW A/C UNITS * NEW FIXTURES THROUGHOUT * NEW RECESSED LIGHTING THROUGHOUT * BRAND NEW CEILING FAN FIXTURES * CUSTOM DESIGN BACK PADIO DECK * Beautiful, private back yard! No HOA fees. Located in the heart of Belleview, close to shopping and outdoor activities.
- Type:
- Single Family
- Sq.Ft.:
- 1,828
- Status:
- Active
- Beds:
- 4
- Lot size:
- 0.2 Acres
- Year built:
- 2024
- Baths:
- 2.00
- MLS#:
- T3517845
- Subdivision:
- Autumn Glen
ADDITIONAL INFORMATION
One or more photo(s) has been virtually staged. Under Construction. Welcome to a spacious and inviting 4-bedroom, open concept, all concrete block constructed home where design meets functional elegance. The seamless flow between living areas and kitchen creates an expansive environment perfect for both daily living and entertaining. The kitchen is a focal point of this home and designed for style and convenience including stainless steel range, microwave, built-in dishwasher and refrigerator. With four well-appointed bedrooms, and primary bedroom with ensuite and walk-in closet, and laundry room complete with washer and dryer, this residence embodies the perfect harmony of openness and privacy. Pictures, photographs, colors, features, and sizes are for illustration purposes only and will vary from the homes as built. Home and community information including pricing, included features, terms, availability and amenities are subject to change and prior sale at any time without notice or obligation. CRC057592.
- Type:
- Single Family
- Sq.Ft.:
- 2,172
- Status:
- Active
- Beds:
- 4
- Lot size:
- 0.27 Acres
- Year built:
- 2019
- Baths:
- 2.00
- MLS#:
- OM675949
- Subdivision:
- Diamond Rdg Un 02
ADDITIONAL INFORMATION
THIS IS THE DIAMOND, in the coveted Diamond Ridge Subdivison, which you will immediately recognize when you see the custom stone wrapped front of this four bedroom-two bath POOL home that is boasting over 3,300 total square feet has that perfect open floor plan that flows nicely throughout with 10' ceilings to the triple sliding glass doors that fully open to the pool area. Beautiful LVT flooring throughout and upgraded baseboards. The home is appointed with crown molding in the common area, upgraded window treatments, large kitchen island, farm sink, upgraded appliances, granite counter tops, custom kitchen and dining lights, custom kitchen backsplash, electric in and above the kitchen cabinets for maximum use of space and convenience. and so much more. The large master bedroom, that is extended with direct pool access, has two spacious walk in closets, double vanity, and impressive master bathroom with tile showers. There are also two AC vents in the master bedroom and ceiling fans in all rooms. The home has a three car garage with side door access, water line hook up for an ice maker in the garage, utility sink in the laundry room and huge attic for extra storage and lots of height to stand up. The grounds are magnificently manicured with gutters and irrigation all around the home and the backyard is enclosed with white privacy fence. The pool is divine with pool pavers up to the back door of the extended lanai. The home shows a pride of ownership and has been meticulously maintained. This home is close to nearly everything and NO HOA! Bedroom Closet Type: Walk-in Closet (Primary Bedroom).
- Type:
- Single Family
- Sq.Ft.:
- 1,324
- Status:
- Active
- Beds:
- 3
- Lot size:
- 0.24 Acres
- Year built:
- 2019
- Baths:
- 2.00
- MLS#:
- GC520789
- Subdivision:
- Lake Weir Heights
ADDITIONAL INFORMATION
Well Kept Home in Belleview has a large fenced in backyard and is close to Ocala and Lake Wier. This 3 bedroom 2 bath 2 car garage home features Solar Panels, New Luxury Vinyl Plank Flooring, White Vinyl Fencing, An Open Split Floor Plan, and Vaulted Ceilings in Main Living Area. This home is move in ready even the Window Blinds, Refrigerator, Washer, and Dryer are all Included. There are Arch Ways, Lots of Windows, Plenty of Natural Light, and Wonderful Fixtures throughout. The color scheme was well chosen and this home is truly a Must See!!
- Type:
- Single Family
- Sq.Ft.:
- 1,375
- Status:
- Active
- Beds:
- 3
- Lot size:
- 0.28 Acres
- Year built:
- 1979
- Baths:
- 2.00
- MLS#:
- O6193098
- Subdivision:
- Vonn Add
ADDITIONAL INFORMATION
PRICE IMPROVEMENT! DON'T MISS IT. Discover the charm and comfort of this delightful 3-bedroom, 2-bathroom single-family residence in the serene Marion County. Located in the quaint VONN ADD subdivision, this home offers a perfect blend of classic design and modern living on a spacious lot that spans between 1/4 to less than 1/2 acre. This property offers excellent value with its 1,375 square feet of living space, which provides a cozy ambiance. It features central air conditioning, an efficient electric heat pump, and a charming fireplace, which add warmth and character to the home. The interior boasts a thoughtful layout with carpet and laminate flooring, ceiling fans, and essential appliances, including a dishwasher, microwave, range, and refrigerator. Each bedroom is designed with comfort in mind, very spacious with lots of natural light. Step outside to discover a private, in-ground pool, offering a refreshing escape or the perfect spot for entertaining guests. The property is complemented by a fenced yard, providing privacy and a safe play area. This home is not just about its appealing features; it's also about convenience and peace of mind. With no homeowners association fees and a non-flood zone designation, you can enjoy a hassle-free lifestyle. IIdeal for those purchasing their first home or rental investment that seek a tranquil haven, this property melds comfort, ease, and exceptional value seamlessly. The property is located in the heart of Belleview with access to lots of grocery shops, stores, and restaurants.
- Type:
- Single Family
- Sq.Ft.:
- 1,074
- Status:
- Active
- Beds:
- 3
- Lot size:
- 0.25 Acres
- Year built:
- 1982
- Baths:
- 2.00
- MLS#:
- G5080495
- Subdivision:
- Belleview Hills
ADDITIONAL INFORMATION
Are you house hunting and looking for an affordable option… Don’t let this one pass you up. Year built 1982. 1,074 sqft. 3 Bedroom. 2 Bathroom. Roof 2019. Renovated in 2019. New AC. Fenced backyard. Carport. .25 acre lot. Centrally located. 30 mins The Villages, 10 mins Belleview, 30 mins Ocala, 20 mins Lady Lake, and 3 miles to Lake Weir boat ramp. NO HOA. NO DEED RESTRICTIONS. BY APPOINTMENT ONLY. Requires proof of funds to schedule appointment. Call today.
- Type:
- Single Family
- Sq.Ft.:
- 1,014
- Status:
- Active
- Beds:
- 2
- Lot size:
- 0.32 Acres
- Year built:
- 1974
- Baths:
- 2.00
- MLS#:
- OM676162
- Subdivision:
- Belleview Pines
ADDITIONAL INFORMATION
Back on the market due to buyer financing falling through! Charming 2 bedroom 1.5 bath 1 car garage located in Belleview. Situated on a peaceful .32-acre fenced lot this home offers large walk-in closets and, an open floor plan. Close to everything. This home is move-in ready!
- Type:
- Single Family
- Sq.Ft.:
- 2,593
- Status:
- Active
- Beds:
- 4
- Lot size:
- 0.45 Acres
- Year built:
- 2024
- Baths:
- 4.00
- MLS#:
- OM676276
- Subdivision:
- Belleview Heights Estate
ADDITIONAL INFORMATION
Come fall in love with this brand new corner lot (2 separate houses) 4142 SE 134th PL (1311 sf living) and 4126 SE 134th PL (1282 sf living). Each house is a 2/2/1 with an office. Brand New Block/stucco construction located in Belleview. Inside you will find luxury vinyl plank flooring, granite countertops, real wood cabinets that soft close, stainless steel appliances, a walk-in closet in the master bedroom and a walk-in pantry with inside laundry to boot. Do notice the large living quarters, living room and kitchen/dining combo, all designed for comfortable living spaces. Nicely located between Ocala & The Villages and great access to the interstate/turnpike. Call today to schedule your very own private tour.
- Type:
- Single Family
- Sq.Ft.:
- 1,400
- Status:
- Active
- Beds:
- 3
- Lot size:
- 0.24 Acres
- Year built:
- 2023
- Baths:
- 2.00
- MLS#:
- OM676142
- Subdivision:
- Lake Weir Shores
ADDITIONAL INFORMATION
One or more photo(s) has been virtually staged. Under Construction. Centrally located in Belleview Fl! This inviting home welcomes you with its neutral paint tones and vinyl plank flooring throughout, it exudes a timeless charm. The kitchen features stylish shaker-style cabinets, granite countertops, and a stainless-steel appliance package, while the inside laundry area is equipped with washer/dryer hookups for your convenience. Positioned near shopping, dining, medical centers, and natural springs, this residence offers both relaxation and practicality. Its proximity to Ocala and The Villages adds to a convenient appeal. Additionally, the developer's preferred lender is offering a $4,000 bonus toward closing costs, making this home even more attractive. Step inside to discover its spacious 3-bedroom, 2-bathroom layout spanning 1400 sq.ft. and experience the tranquility of your new retreat. Whether you're relaxing in the backyard or exploring the nearby amenities, this home provides a peaceful escape from the hustle and bustle of daily life. Don't miss out on the chance to embark on a new chapter in this charming home! Builder installs 6000 sq ft of sod.
- Type:
- Single Family
- Sq.Ft.:
- 1,400
- Status:
- Active
- Beds:
- 3
- Lot size:
- 0.24 Acres
- Year built:
- 2023
- Baths:
- 2.00
- MLS#:
- OM675577
- Subdivision:
- Lake Weir Shores
ADDITIONAL INFORMATION
One or more photo(s) has been virtually staged. Under Construction. Centrally located in Belleview FL! This inviting home welcomes you with its neutral paint tones and vinyl plank flooring throughout, it exudes a timeless charm. The kitchen features stylish shaker-style cabinets, granite countertops, and a stainless-steel appliance package, while the inside laundry area is equipped with washer/dryer hookups for your convenience. Positioned near shopping, dining, medical centers, and natural springs, this residence offers both relaxation and practicality. Its proximity to Ocala and The Villages adds to a convenient appeal. Additionally, the developer's preferred lender is offering a $4,000 bonus toward closing costs, making this home even more attractive. Step inside to discover its spacious 3-bedroom, 2-bathroom layout spanning 1400 sq.ft. and experience the tranquility of your new retreat. Whether you're relaxing in the backyard or exploring the nearby amenities, this home provides a peaceful escape from the hustle and bustle of daily life. Don't miss out on the chance to embark on a new chapter in this charming home! Builder installs 6000 sq ft of sod.
- Type:
- Single Family
- Sq.Ft.:
- 1,672
- Status:
- Active
- Beds:
- 3
- Lot size:
- 0.2 Acres
- Year built:
- 2023
- Baths:
- 2.00
- MLS#:
- T3516171
- Subdivision:
- Autumn Glen
ADDITIONAL INFORMATION
One or more photo(s) has been virtually staged. Under Construction. Indulge in modern living with this 3-bedroom, all concrete block constructed home featuring an open layout and stainless appliances. The open design connects the living, dining and kitchen areas, creating a spacious and inviting atmosphere. The kitchen, equipped with stainless refrigerator, built-in dishwasher, range and microwave, becomes a stylish focal point, blending form and function. The laundry room comes equipped with washer and dryer. With three bedrooms thoughtfully integrated into the layout, this home offers both comfort and contemporary elegance. The primary bedroom features an ensuite bathroom and walk-in closet. This home comes complete with a smart home package, “Home is Connected”. Pictures, photographs, colors, features, and sizes are for illustration purposes only and will vary from the homes as built. Home and community information including pricing, included features, terms, availability and amenities are subject to change and prior sale at any time without notice or obligation. CRC057592.
- Type:
- Single Family
- Sq.Ft.:
- 2,457
- Status:
- Active
- Beds:
- 4
- Lot size:
- 0.4 Acres
- Year built:
- 2006
- Baths:
- 2.00
- MLS#:
- OM675990
- Subdivision:
- Fountains/golf Park
ADDITIONAL INFORMATION
Next to NO ELECTRIC bill! That’s right! The solar panels on this home make this home self-sufficient. The electric bills run around $30 a month. Also, all new windows and doors. A lot of renovations have been completed within the last couple years. Home is nestled within the prestigious gated community of Fountains at Golf Park. This pool home combines luxurious living with the utmost convenience, offering an unparalleled lifestyle for those seeking both comfort and elegance. The gourmet kitchen is a chef's delight, featuring top-of-the-line stainless steel appliances and ample cabinet space for storage. Whether you're preparing a casual breakfast or hosting a lavish dinner party, this culinary haven provides the ideal backdrop for your culinary adventures. Step outside to your private outdoor sanctuary, where a sparkling pool beckons for refreshing dips on warm summer days. Surrounded by a spacious patio area, this outdoor retreat is ideal for outdoor dining and entertaining or simply unwinding after a long day. Retreat to the luxurious master suite, complete with a spa-like ensuite bathroom and oversized walk-in closet. Three additional bedrooms offer versatility for guests, a home office, or a cozy den, ensuring ample space for everyone to spread out and relax. Don't miss your opportunity to experience the epitome of sophisticated living in this exceptional pool home. Schedule your private tour today and make your dream lifestyle a reality.
- Type:
- Single Family
- Sq.Ft.:
- 1,827
- Status:
- Active
- Beds:
- 4
- Lot size:
- 0.22 Acres
- Year built:
- 2020
- Baths:
- 2.00
- MLS#:
- S5102279
- Subdivision:
- Cobblestone North
ADDITIONAL INFORMATION
Discover the epitome of Florida living at 3801 SE 98th Pl, Belleview, FL 34420! This exquisite single-family abode offers 4 bedrooms, 2 bathrooms, and 1,827 square feet of luxury living space on a spacious 9,583 square foot lot. Built in 2020, this home exudes modern comforts and stylish upgrades at every turn. Conveniently located, residents will relish easy access to essential amenities, including pharmacies, supermarkets, and an emergency walk-in clinic just moments away. Enjoy quick jaunts to nearby malls and downtown, all reachable within a 10-minute drive. Commuting is a breeze with major highways such as HWY 441, 301, and I-75 in close proximity, ideal for those craving both convenience and connectivity. Step inside to be greeted by an inviting ambiance, accentuated by upgraded ceiling fans and light fixtures, along with sleek tile flooring measuring 17 x 17. The chef-inspired kitchen boasts quartz countertops, a stunning backsplash, cabinet crown molding, handles, and a suite of stainless steel appliances, including a side-by-side refrigerator, stove, microwave, and dishwasher. Outdoor enthusiasts will delight in the expansive outdoor space, featuring an enclosed patio with a screened porch and extended lanai, perfect for soaking up Florida’s sunshine year-round. The fenced backyard, encompassing a .25-acre lot, offers privacy and security, complemented by a sprinkler system for lush greenery and outdoor cameras for peace of mind. Additional features include a water softener installed just 2 years ago, an aluminum attic staircase for easy access, a smart garage door opener, gutters, a retractable storm screen/glass door at the front entrance, and a ADT doorbell for added security. This smart home is equipped with modern conveniences such as an alarm system and window treatments, including living room shutters. Don’t miss the chance to call this meticulously maintained and thoughtfully upgraded property your own. Schedule a viewing today and prepare to fall in love with your new home!
- Type:
- Single Family
- Sq.Ft.:
- 1,336
- Status:
- Active
- Beds:
- 3
- Lot size:
- 0.26 Acres
- Year built:
- 2024
- Baths:
- 2.00
- MLS#:
- OM675870
- Subdivision:
- Belleview Heights Estates
ADDITIONAL INFORMATION
Ding-Dong - Welcome home! Prepare to be wowed when you step into this stunning new model home boasting 3 bedrooms, 2 bathrooms, and finished 2 car garage. Complete with a chef's kitchen, equipped with upgraded granite countertops, upscaled stainless steel appliances, a spacious pantry, and a stylish island offering plenty of storage. The open, split floor plan seamlessly integrates privacy from the primary suite with the kitchen, dining, and living areas, creating a perfect space for entertaining guests. With soaring ceilings and an abundance of natural light, every corner of this home radiates warmth and welcome. Step outside to discover your own private oasis under the covered patio, ideal for al fresco dining or simply basking in the tranquility of your surroundings. This home is designed for comfort and relaxation, offering a sanctuary from the hustle and bustle of everyday life.
- Type:
- Single Family
- Sq.Ft.:
- 2,150
- Status:
- Active
- Beds:
- 4
- Lot size:
- 0.7 Acres
- Year built:
- 1963
- Baths:
- 3.00
- MLS#:
- T3515031
- Subdivision:
- Belmar Estate
ADDITIONAL INFORMATION
Calling all home buyers looking for the perfect blend of space and potential in Belleview! Take a closer look at this remarkable opportunity situated on a spacious lot. This delightful 4-bedroom, 2.5-bathroom home with a 2-car garage offers both charm and room to grow. Step inside to uncover a well-maintained interior thoughtfully designed to meet your needs. With plenty of space to customize and make your own, this home presents endless possibilities for creating the perfect living environment. Don't wait to seize this chance to turn your dreams into reality!
- Type:
- Single Family
- Sq.Ft.:
- 1,864
- Status:
- Active
- Beds:
- 2
- Lot size:
- 1.73 Acres
- Year built:
- 1958
- Baths:
- 2.00
- MLS#:
- T3512984
- Subdivision:
- Smith Lake Estates
ADDITIONAL INFORMATION
Welcome to your exclusive lakefront retreat on Smith Lake in Belleview, FL! Prepare to be enchanted by this sprawling 1.73-acre paradise that offers the epitome of lakeside living. As you drive through the gated entrance, a world of luxury and serenity awaits you. Situated on the shores of Lake Smith, this property boasts not one, but two delightful residences, ensuring ample space and privacy for all. The main house is a vision of comfort and style, featuring 2 bedrooms, 2 bathrooms, and an expansive eat-in kitchen that overlooks the tranquil waters of the lake. With a spacious family room, formal living area, and a magnificent patio, every corner of this home exudes relaxation and charm. Adjacent to the main house, you'll find a charming in-law suite complete with its own large 3-car garage. This additional living space offers an oversized bedroom, full bathroom, living room, and a cozy eat-in kitchen, providing endless possibilities for guests or rental income. Both homes enjoy shared access to the large 3-car garage, which features multiple access points, ensuring convenience and privacy for each resident. The property also features a graveled parking area next to the garage, providing plenty of space for additional vehicles and toys. But the real gem of this property is the backyard, where you can currently launch a boat right from your own slice of paradise. Imagine the convenience of having immediate access to the water whenever the mood strikes. For those seeking additional amenities, there's a private boat ramp available for just $75 per year. This optional amenity allows you to launch bigger boats or accommodate guests with ease, ensuring that every outing on the water is a breeze. Both homes have been meticulously updated, offering modern amenities and stylish finishes throughout. Step outside and discover the vast expanse of the yard, waiting for your personal touch to transform it into your own lakeside oasis. With Smith Lake spanning over 350 acres and boasting motorboat-friendly waters, there's no shortage of recreational opportunities to enjoy. Don't miss out on the chance to make every day feel like a vacation. Schedule a viewing today and start living the lakefront lifestyle you've always dreamed of at Smith Lake!
- Type:
- Single Family
- Sq.Ft.:
- 1,828
- Status:
- Active
- Beds:
- 4
- Lot size:
- 0.15 Acres
- Year built:
- 2023
- Baths:
- 2.00
- MLS#:
- T3512988
- Subdivision:
- Autumn Glen
ADDITIONAL INFORMATION
One or more photo(s) has been virtually staged. Under Construction. Welcome to a spacious and inviting 4-bedroom, open concept, all concrete block constructed home where design meets functional elegance. The seamless flow between living areas and kitchen creates an expansive environment perfect for both daily living and entertaining. The kitchen is a focal point of this home and designed for style and convenience including stainless steel range, microwave, built-in dishwasher and refrigerator. With four well-appointed bedrooms, and primary bedroom with ensuite and walk-in closet, and laundry room complete with washer and dryer, this residence embodies the perfect harmony of openness and privacy. Pictures, photographs, colors, features, and sizes are for illustration purposes only and will vary from the homes as built. Home and community information including pricing, included features, terms, availability and amenities are subject to change and prior sale at any time without notice or obligation. CRC057592.
- Type:
- Single Family
- Sq.Ft.:
- 1,828
- Status:
- Active
- Beds:
- 4
- Lot size:
- 0.2 Acres
- Year built:
- 2023
- Baths:
- 2.00
- MLS#:
- T3512967
- Subdivision:
- Autumn Glen
ADDITIONAL INFORMATION
One or more photo(s) has been virtually staged. Under Construction. Welcome to a spacious and inviting 4-bedroom, open concept, all concrete block constructed home where design meets functional elegance. The seamless flow between living areas and kitchen creates an expansive environment perfect for both daily living and entertaining. The kitchen is a focal point of this home and designed for style and convenience including stainless steel range, microwave, built-in dishwasher and refrigerator. With four well-appointed bedrooms, and primary bedroom with ensuite and walk-in closet, and laundry room complete with washer and dryer, this residence embodies the perfect harmony of openness and privacy. Pictures, photographs, colors, features, and sizes are for illustration purposes only and will vary from the homes as built. Home and community information including pricing, included features, terms, availability and amenities are subject to change and prior sale at any time without notice or obligation. CRC057592.
- Type:
- Single Family
- Sq.Ft.:
- 1,828
- Status:
- Active
- Beds:
- 4
- Lot size:
- 0.15 Acres
- Year built:
- 2023
- Baths:
- 2.00
- MLS#:
- T3512961
- Subdivision:
- Autumn Glen
ADDITIONAL INFORMATION
One or more photo(s) has been virtually staged. Under Construction. Welcome to a spacious and inviting 4-bedroom, open concept, all concrete block constructed home where design meets functional elegance. The seamless flow between living areas and kitchen creates an expansive environment perfect for both daily living and entertaining. The kitchen is a focal point of this home and designed for style and convenience including stainless steel range, microwave, built-in dishwasher and refrigerator. With four well-appointed bedrooms, and primary bedroom with ensuite and walk-in closet, and laundry room complete with washer and dryer, this residence embodies the perfect harmony of openness and privacy. Pictures, photographs, colors, features, and sizes are for illustration purposes only and will vary from the homes as built. Home and community information including pricing, included features, terms, availability and amenities are subject to change and prior sale at any time without notice or obligation. CRC057592.
- Type:
- Single Family
- Sq.Ft.:
- 1,181
- Status:
- Active
- Beds:
- 3
- Lot size:
- 0.13 Acres
- Year built:
- 2023
- Baths:
- 2.00
- MLS#:
- OM669848
- Subdivision:
- Krebs Corner
ADDITIONAL INFORMATION
One or more photo(s) has been virtually staged. Beautiful new construction home in our brand new “Front Porch Community” located in Belleveiw, Florida! MOVE-IN READY! Luxury Plank Vinyl flooring throughout all living and common areas, tile in bathrooms, and carpet in the bedrooms. Open floor plan with dining area and eat-in kitchen, all done in neutral, pleasing colors. Patio laundry closet with W & D hook-ups. Walk-in closet in Master bedroom and vanity in master bath. Stainless steel appliance package in the kitchen. This home has white shaker-style cabinets and light luxury granite countertops. This community is located just minutes north of The Villages and in the heart of Belleview with new Publix shopping center, new Emergency Room Hospital, restaurants, parks, and riding trails. Construction is complete, home is move-in ready with landscape package installed. Please see attached documents from Builder (Builders Contract Addendum & Warranty) Actual photos are currently unavailable. Any photos depicted are for illustration purposes only and only to show layout. Information is deemed correct, but no guarantee made. Expected completion date is an estimate only. Any dimensions listed are approximate.
- Type:
- Single Family
- Sq.Ft.:
- 1,181
- Status:
- Active
- Beds:
- 3
- Lot size:
- 0.13 Acres
- Year built:
- 2023
- Baths:
- 2.00
- MLS#:
- OM669995
- Subdivision:
- Kreb's Corner Tract A
ADDITIONAL INFORMATION
One or more photo(s) has been virtually staged. Beautiful new construction home in our brand new “Front Porch Community” located in Belleveiw, Florida! MOVE-IN READY! Luxury Plank Vinyl flooring throughout all living and common areas, tile in bathrooms, and carpet in the bedrooms. Open floor plan with dining area and eat-in kitchen, all done in neutral, pleasing colors. Patio laundry closet with W & D hook-ups. Walk-in closet in Master bedroom and vanity in master bath. Stainless steel appliance package in the kitchen. This home has white shaker-style cabinets and light luxury granite countertops. This community is located just minutes north of The Villages and in the heart of Belleview with new Publix shopping center, new Emergency Room Hospital, restaurants, parks, and riding trails. Construction is complete, home is move-in ready with landscape package installed. Please see attached documents from Builder (Builders Contract Addendum & Warranty) Actual photos are currently unavailable. Any photos depicted are for illustration purposes only and only to show layout. Information is deemed correct, but no guarantee made. Expected completion date is an estimate only. Any dimensions listed are approximate.
- Type:
- Single Family
- Sq.Ft.:
- 2,535
- Status:
- Active
- Beds:
- 4
- Lot size:
- 0.25 Acres
- Year built:
- 2020
- Baths:
- 3.00
- MLS#:
- OM674798
- Subdivision:
- Cobblestone North
ADDITIONAL INFORMATION
Welcome to you spacious dream home! This stunning property boasts 4 bedrooms, 3 bathrooms, and a versatile office room that could easily become a 5th bedroom. Crafted by Adams Homes just a few years ago, it showcases an inviting open floor plan spanning nearly 2600 sqft of living space (over 3300 sqft total). The kitchen is a chefs delight, equipped with high-end whirlpool appliances and abundant counter space, perfect for meal prep and entertaining. The master bedroom retreat features a luxurious dual sink bath, deep soaking tub, and a generous walk-in closet. Additional bedrooms offer confront and convenience, with split floor plan ensuring privacy. Outside, the partially fenced backyard beckons with a spacious lanai, ideal for hosting gatherings or simply enjoying the outdoors. Low HOA fees cover sewer usage and water, adding to the appeal of this exceptional home. Nestled in the desirable Cobblestone North community, you'll enjoy easy access to shops, restaurants, schools, and all the amenities of The Villages just minutes away. Don't miss the chance to make this your new home sweet home! Schedule a showing today! Owner is eager to sell, so make sure to submit your strongest offer.
- Type:
- Single Family
- Sq.Ft.:
- 2,211
- Status:
- Active
- Beds:
- 3
- Lot size:
- 0.32 Acres
- Year built:
- 1990
- Baths:
- 4.00
- MLS#:
- G5079613
- Subdivision:
- Belmar Estates
ADDITIONAL INFORMATION
One or more photo(s) has been virtually staged. Prepare for the Unexpected!!!! NEED SPACE? GOT IT!!! Over 2,200 Square feet of heated living space plus an oversized lanai! GOT PLENTY OF SPACE HERE!!! Location, GOT THAT TOO!! Belleview known for the City of Small Town Charm, the City has a variety of active recreational facilities. Belleview's focal point of the City is Lake Lillian which has a fishing dock, several picnic pavilions and a walking trail! The Lake is a host for so many special events, great home, great community. Located within 20 minutes of the Villages where there is plenty of shopping. With Ocala being within 20 minutes, Belleview is centrally located. This 3/2 OVER 2,200 is a must see! Oversized 2 car Garage, Oversized Lanai, Oversized Laundry room, Oversized Working shed with electrical outlets, fenced in backyard, this home is a must visit! BRAND NEW LAMINATE FLOORING IN LIVING ROOM/DINING, BRAND NEW CARPET IN ALL BEDROOMS!! Updated appliances, updated LED lights kitchen and bath, Great working space in the Kitchen with plenty of cabinets. Don't delay! 2,211 Square Feet of heated living awaits you! YOUR ARE GOING TO LOVE MAKING THIS YOUR NEXT HOME
- Type:
- Single Family
- Sq.Ft.:
- 2,065
- Status:
- Active
- Beds:
- 4
- Lot size:
- 1.5 Acres
- Year built:
- 1985
- Baths:
- 3.00
- MLS#:
- OM674863
- Subdivision:
- Home Non-sub
ADDITIONAL INFORMATION
Situated on 1.5 acre parcel sits this triplex, fully occupied with tenants, and waiting for you to take advantage of this great income producing opportunity. Property is on a well and septic. All septic's have been pumped in 2020, and unit #3 has had a new drain field installed and they have their own septic. Unit #3 also has hookups available for washer and dryer. This property consist of (2) 1/1 units and (1) 2/1 unit. Each unit has a covered front patio. Centrally located between Ocala and Summerfield/the Villages. Close to everything! Don't miss out!
| All listing information is deemed reliable but not guaranteed and should be independently verified through personal inspection by appropriate professionals. Listings displayed on this website may be subject to prior sale or removal from sale; availability of any listing should always be independently verified. Listing information is provided for consumer personal, non-commercial use, solely to identify potential properties for potential purchase; all other use is strictly prohibited and may violate relevant federal and state law. Copyright 2024, My Florida Regional MLS DBA Stellar MLS. |
Belleview Real Estate
The median home value in Belleview, FL is $258,475. This is higher than the county median home value of $149,200. The national median home value is $219,700. The average price of homes sold in Belleview, FL is $258,475. Approximately 46.43% of Belleview homes are owned, compared to 35.31% rented, while 18.25% are vacant. Belleview real estate listings include condos, townhomes, and single family homes for sale. Commercial properties are also available. If you see a property you’re interested in, contact a Belleview real estate agent to arrange a tour today!
Belleview, Florida has a population of 4,759. Belleview is more family-centric than the surrounding county with 20.7% of the households containing married families with children. The county average for households married with children is 19%.
The median household income in Belleview, Florida is $35,509. The median household income for the surrounding county is $41,964 compared to the national median of $57,652. The median age of people living in Belleview is 47.3 years.
Belleview Weather
The average high temperature in July is 93.2 degrees, with an average low temperature in January of 44.8 degrees. The average rainfall is approximately 51.6 inches per year, with 0 inches of snow per year.
