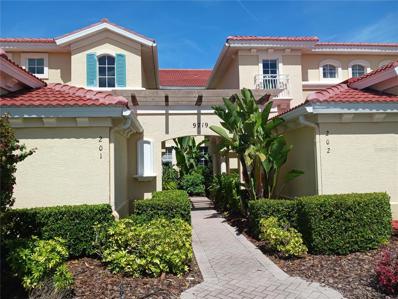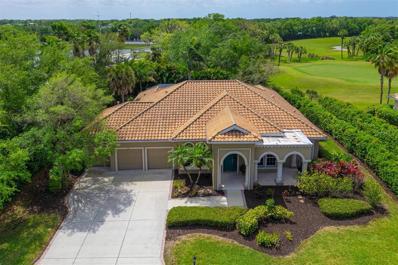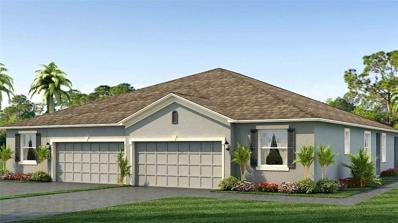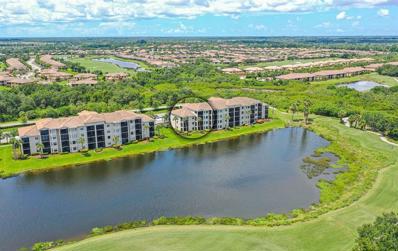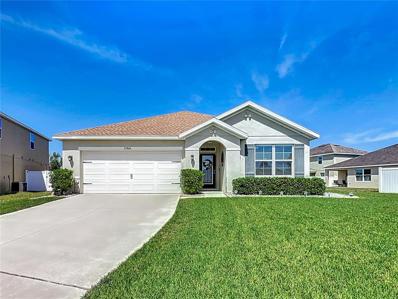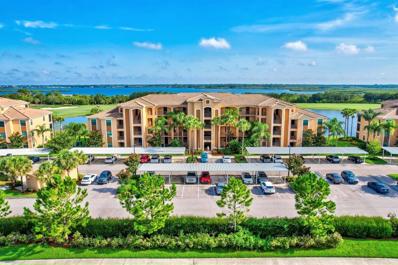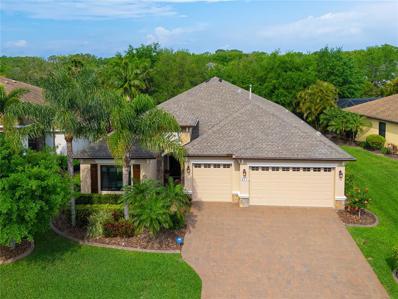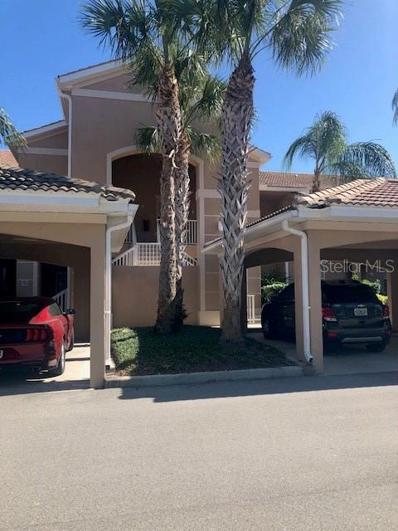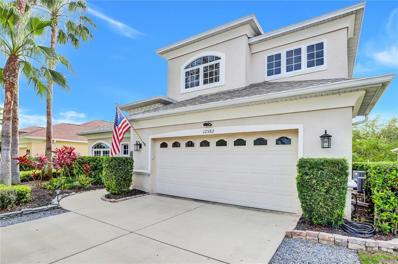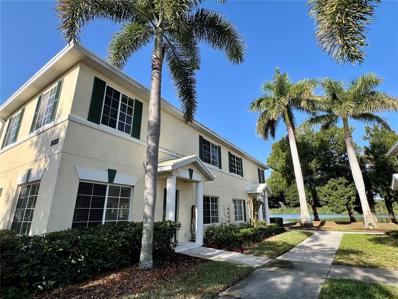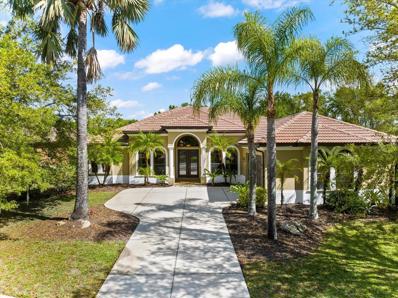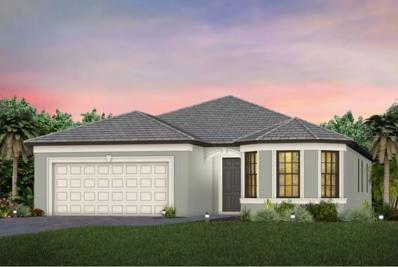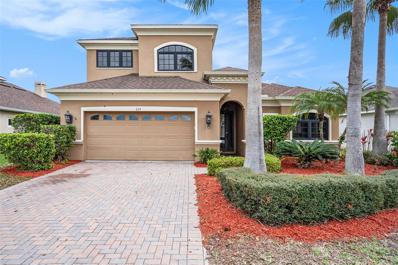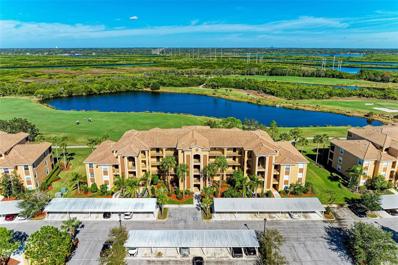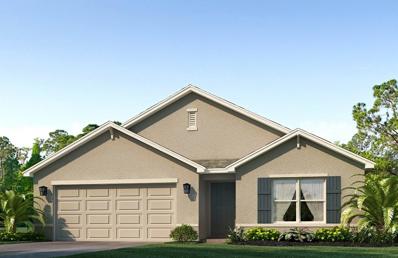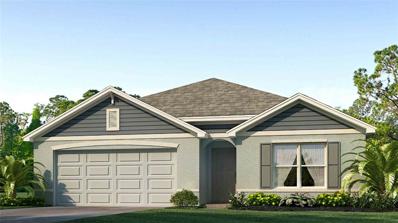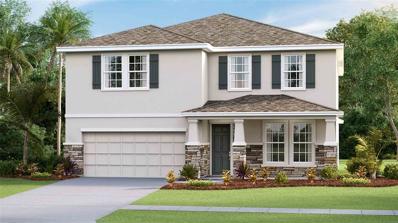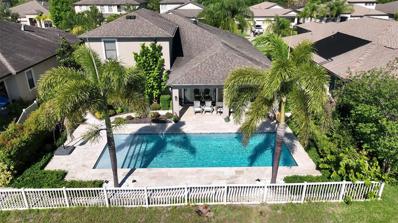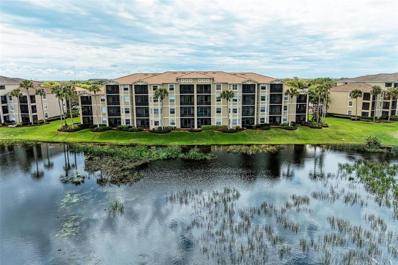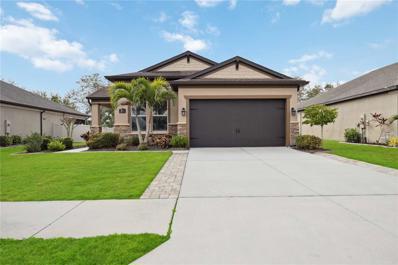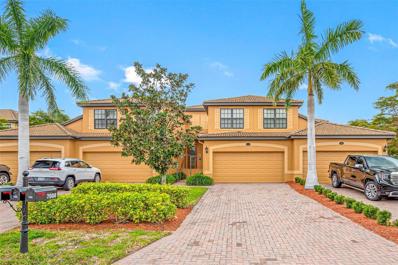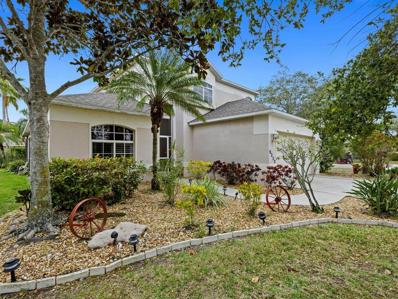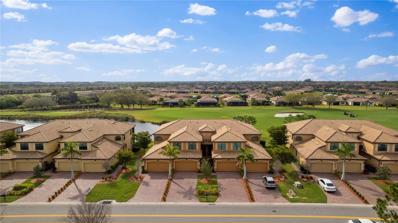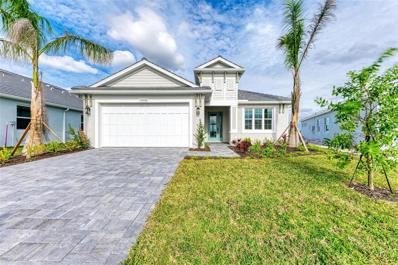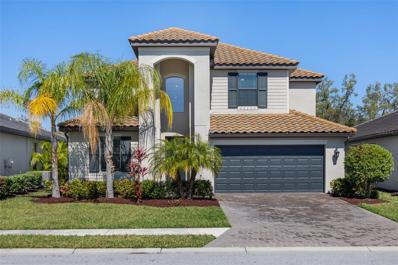Bradenton FL Homes for Sale
- Type:
- Condo
- Sq.Ft.:
- 2,343
- Status:
- Active
- Beds:
- 3
- Year built:
- 2001
- Baths:
- 2.00
- MLS#:
- A4604688
- Subdivision:
- Waterlefe Golf & River Club
ADDITIONAL INFORMATION
Owner says BRING OFFERS AND SELL! Most private, quiet of all condos in Waterlefe. End unit so VIEWS OF TREES & greenery ONLY! Lovely breeze on lanai. Utter privacy! At this NEW PRICE, add your own decorating touches. Brand NEW stainless steel refrigerator, stove, and microwave with gorgeous granite countertops. Reverse osmosis in the kitchen, plus Environmental water sterilization system installed (today's value $8K). Water softener for the entire condo is a real plus! New Engineered Vinyl Plank throughout (except for bedrooms, primary bath & stairs). This Grand Haven floorplan is the largest of all condominiums with high ceilings, light and bright. His & Her closets in the spacious primary bedroom with direct access to your lanai. BRAND NEW TILE ROOF! Roof assessment will be PAID BY SELLER at closing . CDD fee is included in the tax bill. Waterlefe is the only Golf AND Marina community in the area. Where else can you get boating, golf, delicious dinners at the River Club, a state-of-the-art fitness center, Tiki Bar at our Jr. Olympic pool, and soon, a brand new Golf Clubhouse? Make new friends playing bridge, euchre, Trivia and more. HOA fee includes Cable TV, WIFI and Internet. Come see the amazing views from this special condominium! Bedroom Closet Type: Walk-in Closet (Primary Bedroom).
- Type:
- Single Family
- Sq.Ft.:
- 2,749
- Status:
- Active
- Beds:
- 4
- Lot size:
- 0.36 Acres
- Year built:
- 2004
- Baths:
- 3.00
- MLS#:
- A4602387
- Subdivision:
- Waterlefe Golf & River Club
ADDITIONAL INFORMATION
One or more photo(s) has been virtually staged. What a fantastic opportunity to live in Waterlefe Golf and River Club, and to enjoy the best of Florida's' golfing and boating! This lovely maintenance free home features 2750 sq. ft. of an open flowing floorplan! Step into your private Florida oasis, a spacious 4-bedroom, 3-bath haven nestled against a backdrop of lush wooded preserve. The grand foyer entry is bathed in light which flows to the open great room floor plan, which invites seamless entertaining, The entry rooms can be designed with adaptability in mind-- comfortable yet elegant for dining and living rooms, or for the needs of your family.. a music room? A work from home office? The heart of the home, a beautifully appointed kitchen, beckons with wood cabinets and granite countertops, a generous breakfast bar and dinette~ perfect for casual meals or informal entertaining. The great room opens through sliding doors to your lanai and pool area. Retreat to your luxurious master suite, where a spa-inspired garden bath and dual vanities create a sanctuary of relaxation. Imagine soaking away the day's cares surrounded by elegant touches. Outside, your own private paradise awaits. The sparkling in-ground swimming pool shimmers beneath the Florida sun, while the surrounding wooded preserve provides a sense of tranquility and seclusion. Dine al fresco on the screened lanai, the sounds of nature your only soundtrack. This is the Florida lifestyle perfected – spacious, inviting, and infused with the beauty of your natural surroundings. Waterlefe offers the best amenities for an active lifestyle! The community pool with Tiki Bar, the wonderful clubhouse with it's own restaurant, a fitness center, and an active social calendar!
- Type:
- Other
- Sq.Ft.:
- 1,565
- Status:
- Active
- Beds:
- 3
- Lot size:
- 0.15 Acres
- Year built:
- 2024
- Baths:
- 2.00
- MLS#:
- T3513204
- Subdivision:
- Coddington
ADDITIONAL INFORMATION
Under Construction. This home is eligible for up to $15,000 in Flex Cash & Closing Costs and special interest rates. See Sales Consultant for more info. Available until 05/26/2024. This one-story floor plan features an open concept design. The well-appointed kitchen includes a large granite island and Stainless-steel kitchen appliances. Off the great room is a covered lanai that extends the living space outdoors. At the rear of the home, you will find the Bedroom 1, with a spacious walk-in closet and Bathroom 1. At the front of the home, the second bedroom and den share the second bathroom. Home and community information including pricing, included features, terms, availability and amenities are subject to change and prior sale at any time without notice or obligation.
- Type:
- Condo
- Sq.Ft.:
- 1,297
- Status:
- Active
- Beds:
- 2
- Year built:
- 2014
- Baths:
- 2.00
- MLS#:
- A4604245
- Subdivision:
- Terrace Ii At River Strand Ph Ii
ADDITIONAL INFORMATION
BEAUTIFUL CONDO CONVENIENTLY LOCATED ON 1st FLOOR IN RIVERSTRAND GOLF AND COUNTRY CLUB. Truly a rare find this end unit Colonnade Floor Plan features 2 Bedrooms 2 bath with a den and awesome pond and golf course views. This beautiful Turnkey-Furnished unit offers a move in ready experience just for you! There is crown molding throughout, tile on the diagonal, granite counters in kitchen, stainless-steel appliances, solid wood cabinetry, granite backsplash, and those INCREDIBLE views! Owner has carpet in the bedrooms and den. Sliding glass doors open to a newly screened lanai overlooking the pond and a tee box. There is a storage unit right outside your front door. Each and every room is fully decorated with furniture that is stylish and has that Florida feel. The Deeded Golf Membership offers a 27-hole Arthur Hill Championship Golf Course. River Strand Golf & Country Club offers two resort style pools, hot tubs, poolside Tiki-Bar and grill, two fitness centers, pickleball, tennis courts, basketball, six satellite pools and much more...Don't miss out on this one.
- Type:
- Single Family
- Sq.Ft.:
- 1,700
- Status:
- Active
- Beds:
- 3
- Lot size:
- 0.23 Acres
- Year built:
- 2015
- Baths:
- 2.00
- MLS#:
- A4603933
- Subdivision:
- Del Tierra Ph I
ADDITIONAL INFORMATION
Come check out this waterfront beauty in the highly desired subdivision of Del Tierra. You will find an immaculate split floor plan offering 3 bedrooms 2 bathrooms with a large 2 car garage for extra storage. A new roof was installed just last year! The kitchen offers solid wood cabinets, a huge island and a walk in pantry. The primary bedroom offers his and hers dual sinks with a stone counter top and his and hers walk in closets, plus a walk in shower for your convenience. The main living space is wide open for your entertainment pleasure with a view of the water just outside of the dining, living room and primary bedroom windows. Situated on one of the largest lots in Del Tierra this home is also located on a corner lot in a Cul de sac! Del Tierra has no CDD fee’s and very low HOA fee’s making this one of the most attractive subdivisions in the Lakewood Ranch-Bradenton area. Conveniently located to 1-75 and all the restaurants and shopping you could ever want. Publix and Costco is right up the road with future plans to add in many more shops and restaurants as well. There is a resort style pool, soccer field and playground with tons of community activities going on within the community. The fitness center has treadmills, elliptical machines, fitness stations, & free weights. The park offers a rock-climbing wall, sand area, swings, slides and other outdoor game areas. The main pool has a zero entry feature and a splash zone for the littles. There is picnic space with a covered pavilion, outdoor grills and walking/biking trails. Easy commute to the areas finest beaches and all that Bradenton and Sarasota has to offer. Don’t miss out on this home! Make your appointment with us now to see this lovely home.
- Type:
- Condo
- Sq.Ft.:
- 1,156
- Status:
- Active
- Beds:
- 2
- Year built:
- 2015
- Baths:
- 2.00
- MLS#:
- A4603985
- Subdivision:
- Terrace Iv At River Strand Ph I
ADDITIONAL INFORMATION
Welcome to your own piece of paradise, this condo offers just about everything you have been looking for. Great location, resort style living, endless pond/golf/preserve views, will provide you with the ultimate Florida living with SOCIAL membership included! This conveniently located first floor terrace condo features 2 bedrooms, 2 bathrooms and an open concept floor plan for comfortable living and entertaining. As soon as you enter, you can’t help it but look straight through the bay windows at the gorgeous views. The views are breathtaking from the screened-in lanai where you can watch the amazing sunsets that we have here in Florida. The primary bedroom features his and hers closets. The Brookside has been the most sought after floor plan, although, now all Brookside are not created equal. This unit has additional bay windows in the kitchen nook for extra light and it is particularly accessible being on the first floor where you don’t have to depend or rely on the elevator that the building provides. At River Strand Golf & Country owners can enjoy two resort style pools, satellite pools, two fitness centers, tennis courts, club house, library, golf pro shop, full service restaurant, as well as a poolside tiki bar. Maintenance free living at its finest in close proximity to I-75, Sarasota, Lakewood Ranch, SRQ Airpot, UTC, St. Pete, gulf coast beaches, shops, and restaurants. Don’t wait, schedule your appointment today.
$775,000
612 Dogwood Run Bradenton, FL 34212
- Type:
- Single Family
- Sq.Ft.:
- 2,794
- Status:
- Active
- Beds:
- 4
- Lot size:
- 0.19 Acres
- Year built:
- 2015
- Baths:
- 3.00
- MLS#:
- A4604101
- Subdivision:
- Greyhawk Landing West Ph Ii
ADDITIONAL INFORMATION
*Brand New PGN Hurricane Windows!! Nestled in the sought-after community of Greyhawk Landing, this beauty offers a luxurious living experience with its meticulously designed single-family residence. This stunning home, constructed by Homes By Towne in 2015, spans approximately 2,794 Sq. Ft. of living space, beautifully laid out over a single story to offer both elegance and comfort. This home offers four spacious bedrooms and three full bathrooms, ensuring ample space for family and guests alike. The interiors are accentuated with high ceilings, including cathedral and vaulted designs, creating an airy and inviting atmosphere. Built-in features, granite counters, and an open floor plan highlight the home's modern aesthetics and functionality. The flooring is a tasteful combination of Lifeproof stain resistant carpeting with extra padding and ceramic tile, contributing to the home's overall charm and warmth. For those who love to entertain, the home features a formal dining room separate from the great room, perfect for hosting dinner parties or family gatherings. The kitchen is a chef's delight, equipped with high-end appliances including a built-in oven, convection oven, dishwasher, and a gas range, among others. This entire home has BRAND NEW PGN storm windows, and the exterior was just repainted. The epoxy finished three-car garage has ample storage. It also provides access to the lighted attic space. The exterior of the home does not disappoint, offering a screened in lanai pre- plumbed for an outdoor kitchen ideal for entertaining or simply enjoying Florida's beautiful weather. The exterior landscaping also has decorative curbing around the entire house. The community pool & pickleball courts are a short walk from the home! Security is a priority in Greyhawk Landing, with 24 hr gated community access and security patrol. GreyHawk Landing offers a stellar community experience. Enjoy access to both clubhouses, two community pools (including a lagoon-style pool with water slides and a waterfall), playgrounds, a fitness center, pickleball courts, tennis courts, a basketball court, baseball/soccer fields, fishing spots, and over 2 miles of nature trails for wildlife enthusiasts. GreyHawk Landing’s location is unbeatable, with easy access to I-75, top-rated Lakewood Ranch schools, a new Publix shopping center, Lakewood Ranch restaurants and Main Street, Ft. Hammer Boat Ramp/Park, and much more. Experience the finest of Florida living in this exceptional home within a vibrant community. Bedroom Closet Type: Walk-in Closet (Primary Bedroom).
- Type:
- Condo
- Sq.Ft.:
- 1,316
- Status:
- Active
- Beds:
- 2
- Year built:
- 2006
- Baths:
- 2.00
- MLS#:
- A4600640
- Subdivision:
- Stone Harbour Iii
ADDITIONAL INFORMATION
You have been waiting for this One! First floor, large 2 bed, 2 bath PLUS Den in popular Stoneybrook gated community. Newer appliances. Enjoy Florida living in this maintenance free home. The community is active with many activities available, tennis, pickleball, basketball, 2 pools, dog park, playground area and much more. Relax with your beverage of choice and enjoy the sunrises. Golf is not mandatory, you pay as you play. Golf club has a restaurant and major shopping is coming nearby with Costco at the corner. Location to I75 makes trips to the airports, shopping, beaches and exploring an easy drive. Low fees...18 hole golf course designed by Arthur Hill.
- Type:
- Single Family
- Sq.Ft.:
- 2,854
- Status:
- Active
- Beds:
- 5
- Lot size:
- 0.17 Acres
- Year built:
- 2005
- Baths:
- 3.00
- MLS#:
- T3511556
- Subdivision:
- Greyhawk Landing Ph 2
ADDITIONAL INFORMATION
**NEW PRICE ADJUSTMENT** WELCOME TO YOUR NEW HOME IN GREYHAWK LANDING at Lakewood Ranch! This "Raleigh V" floor plan features 5 Bedrooms, 3 Full Baths and a gorgeous, heated pool with a formal Living & Dining Room, a Chef’s dream of a Kitchen with a center work island, New Stainless-Steel Appliances and Wood Cabinetry that opens up to the large inviting family room. Three of the five bedrooms are on the main floor including the extensive, thoughtfully decorated Primary Bedroom with two additional Bedrooms, a huge loft/flex space and-full bathroom located upstairs. At GreyHawk Landing, Residents will ALWAYS find that they have something to do! Homeowners have access to a fishing pier, a state-of-the-art fitness center, tennis, basketball & pickleball courts, soccer & baseball fields, a playground & splash park and much more. Parents will appreciate the area’s top ranked school system. Interested in venturing out of the community? You're in luck, Ellenton Premium Outlets & The Mall at University Towncenter are a short drive. Nature lovers have easy access to Lake Manatee State Park and the lovely Rye Wilderness Park. From the moment you enter the luxury gates of Greyhawk Landing, you will realize that you are not just choosing a new home, you're choosing a NEW LIFESTYLE!! Don't wait! Schedule your private showing today… *Check out the Feature Sheet attached to the MLS for all of the updates and upgrades. Notables: Roof 2021, HVAC 2020, Water Heater: 2020. Virtual Tour Link: https://youtu.be/36_1In2cw7s?si=g7y_KXLyUDSPERoW CDD FEE INCLUDED IN TAX AMOUNT. For more information on Greyhawk go to: https://www.lakewoodranchlife.com/bradenton-fl-real-estate/greyhawk-landing/ **https://www.greyhawkcdd.org/documents**
- Type:
- Townhouse
- Sq.Ft.:
- 1,200
- Status:
- Active
- Beds:
- 3
- Lot size:
- 2.16 Acres
- Year built:
- 2006
- Baths:
- 3.00
- MLS#:
- A4603431
- Subdivision:
- The Twnhms At Lighthouse Cove Iv
ADDITIONAL INFORMATION
Light and bright corner unit 3bedroom townhome ready for your personal touch! Situated facing northeast you can enjoy the morning sunlight through the large windows in the living and dining rooms. There is a kitchen bar that leads into the dining room for easy meals at the counter or a nice pass through for setting the table. Kitchen also has a closet pantry for added storage. Open floorpan allows the ease of entertaining guests. Stackable washer/dryer downstairs. All bedrooms and 2 full bathrooms upstairs and a half bath downstairs. Being a corner unit allows for large windows and a ton of natural light in every room. Enjoy yourself poolside at the community pool - new pool furniture arrives at the end of March. Play some disc golf at the small 9hole course near the playground and park in Heritage Harbour. Close to Tom Bennett Park as well. Beautiful beaches are just a quick 30min drive. You are only minutes to I75 to make for an easy commute to work or travel. Convenient to shopping. This townhome is the perfect blank canvas for you to add your own flare and personality! *AC 2021, roof is in the process of being replaced throughout the community.
- Type:
- Single Family
- Sq.Ft.:
- 2,499
- Status:
- Active
- Beds:
- 4
- Lot size:
- 0.51 Acres
- Year built:
- 2006
- Baths:
- 3.00
- MLS#:
- A4602919
- Subdivision:
- Rye Wilderness Estates Ph I
ADDITIONAL INFORMATION
Welcome to your private oasis nestled in the highly desirable Rye Wilderness community, offering a perfect blend of luxury, tranquility, and convenience. This stunning 4 bedroom, 3 bath home sits on a spacious half-acre lot, ensuring ample space for relaxation and recreation. As you step inside, you'll be greeted by an inviting open floor plan, seamlessly connecting the living, dining, and kitchen areas. The home boasts a modern aesthetic with no carpet throughout, providing both style and practicality. Entertain guests effortlessly in the expansive living space, illuminated by natural light pouring in through large windows that offer serene views of the lush preserve beyond. Whether hosting a gathering or simply enjoying a quiet evening in, this home provides the ideal backdrop for every occasion. Step outside to discover your own private paradise, complete with a refreshing pool and ample patio space for lounging. Surrounded by mature landscaping and backing up to a preserve, you'll relish the peace and privacy afforded by this tranquil setting. The spacious master suite offers a serene retreat, featuring a luxurious en-suite bathroom and ample closet space. Three additional bedrooms provide versatility for guests, family, or home office needs, ensuring everyone has their own space to unwind and recharge. Located in the coveted Rye Wilderness community, residents enjoy low HOA fees and no CDDs, making this an exceptional value. Home is easily accessible from two entrances off or Rye Road. Conveniently situated close to Lakewood Ranch, with easy access to I75 for effortless commutes to Tampa and St. Petersburg, this home offers the perfect combination of convenience and serenity. Don't miss your chance to experience the epitome of Florida living in this exceptional home.
$737,300
818 Pintail Cove Bradenton, FL 34212
- Type:
- Single Family
- Sq.Ft.:
- 2,056
- Status:
- Active
- Beds:
- 3
- Lot size:
- 0.14 Acres
- Year built:
- 2024
- Baths:
- 2.00
- MLS#:
- T3510953
- Subdivision:
- Magnolia Ranch
ADDITIONAL INFORMATION
Under Construction. Step into luxury with this one-of-a-kind Mystique home, nestled in an exclusive gated community that promises a maintenance-free lifestyle. In this top selling floorplan, elegance meets functionality with an array of high-end features designed for comfort and style. The heart of the home boasts pristine built-in stainless-steel appliances, set against gleaming quartz countertops, and tile backsplash, ensuring every culinary endeavor is a delight. The spacious owner's suite is a sanctuary, complete with an en-suite bath with a linen closet, separate water closet, oversized walk-in shower and a walk-in closet to house all your essentials. Entertain or unwind in the extended covered lanai, swim in your private pool or enjoy a serene morning coffee over water views. The extended 2-car garage offers ample space for vehicles and storage alike. Beyond the exceptional features of the home, the community guarantees peace of mind with its secure gated entrance and the convenience of maintenance-free living. Don't miss the opportunity to claim this gem as your own. Book a viewing today and experience upscale living at its finest!
$673,000
235 Dahlia Court Bradenton, FL 34212
- Type:
- Single Family
- Sq.Ft.:
- 2,835
- Status:
- Active
- Beds:
- 4
- Lot size:
- 0.19 Acres
- Year built:
- 2006
- Baths:
- 3.00
- MLS#:
- T3509415
- Subdivision:
- Greyhawk Landing Ph 3
ADDITIONAL INFORMATION
Welcome to your next home in the desirable Gated Greyhawk Landing community! This exquisite home offers a perfect blend of comfort, style, and community amenities. Boasting 4 bedrooms and 3 bathrooms, this home provides ample space for both relaxation and entertainment. The main floor features a spacious primary bedroom, ensuring convenience and privacy. The well-designed layout includes split bedrooms, offering additional comfort and flexibility. Step outside into your own private oasis with an inviting in-ground pool, perfect for enjoying the year-round sunshine that Florida has to offer. The 2-car garage provides both convenience and secure parking. Inside, the open floor plan creates a seamless flow between living spaces, making it ideal for gatherings and everyday living. The kitchen is equipped with modern amenities, perfect for culinary enthusiasts. Beyond the home, enjoy the benefits of a gated community that provides an extra layer of security and peace of mind. Residents of this community have exclusive access to a host of amenities, including a community pool for a refreshing swim, a fitness center to maintain an active lifestyle, a clubhouse for social events, and a playground. This home offers not just a residence but a lifestyle. Take advantage of the wonderful community features while enjoying the comfort and luxury of your own private sanctuary. Don't miss the opportunity to make this dream home yours! Schedule your showing today!
- Type:
- Condo
- Sq.Ft.:
- 1,121
- Status:
- Active
- Beds:
- 2
- Year built:
- 2011
- Baths:
- 2.00
- MLS#:
- A4604083
- Subdivision:
- River Strand
ADDITIONAL INFORMATION
Stunning GOLF and WATER views await you in this TOP-FLOOR, UPDATED, GOLF-DEEDED, FURNISHED condo in River Strand Golf and Country Club. This one checks all the boxes! The interior has been decorated tastefully to give you that “Florida vibe” with a modern coastal feel. All you have to do is pack your golf clubs & swimsuits and you are ready for your very own perfect Florida getaway. Over $20K of UPDATES include a newer AC & hot water heater-2019, newer washer & dryer-2023, custom paint on the walls, trim & ceilings, newer carpet-2020 in both bedrooms with upgraded padding and MORE. Did I mention this unit includes a golf deeded membership? You only pay for cart fees; your green fees are included. What else is included? Access to all of the wonderful amenities and the social calendar here at River Strand, you won’t know what to do first. 24-hour, gated security, impact doors and windows in your unit, exterior maintenance, cable, Wi-Fi, water, sewer, and trash are all included in your condo & HOA fees, your only utility that you pay for is electricity. Now that you know all this, you’d better call your Realtor and set up a showing! River Strand Golf & Country Club is a friendly community with a 27-hole Arthur Hills designed golf course, 9 Har-Tru Tennis Courts, 8 Pickleball courts, 2 Resort-Style Pools, 6 Satellite Pools, Clubhouse with restaurant & social events, Community Center & 2 fitness centers in this luxury gated community with 24 hr. security & lawn maintenance. Convenient location to I-75, University Town Center, & beaches complete the package. River Strand Golf & Country Club More than a Community, It’s a Lifestyle. Bedroom Closet Type: Walk-in Closet (Primary Bedroom).
- Type:
- Single Family
- Sq.Ft.:
- 1,828
- Status:
- Active
- Beds:
- 4
- Lot size:
- 0.12 Acres
- Year built:
- 2024
- Baths:
- 2.00
- MLS#:
- T3510152
- Subdivision:
- Rye Crossing; Lot 94
ADDITIONAL INFORMATION
Under Construction. This home is eligible for up to $15,000 in Flex Cash & Closing Costs and special interest rates. See Sales Consultant for more info. Available until 05/26/2024. This all-concrete block constructed, one-story layout optimizes living space with an open concept kitchen overlooking the living area, dining room, and the outdoor covered lanai. The well-appointed kitchen comes with all appliances, including refrigerator, built-in dishwasher, electric range, and microwave. The Bedroom 1, located at the back of the home for privacy, includes Bathroom 1. Two additional bedrooms share the second bathroom. The third bedroom is located near the laundry room, which is equipped with included washer and dryer. Pictures, photographs, colors, features, and sizes are for illustration purposes only and will vary from the homes as built. Home and community information including pricing, included features, terms and availability. Future Amenity Center to include Resort Pool, Fitness Room, Covered Pavilion, Courtyard, Sand Volleyball, Playground, Pet Park, Basketball, Bocce, Pickleball, Tennis & Golf Cart Parking.
- Type:
- Single Family
- Sq.Ft.:
- 1,828
- Status:
- Active
- Beds:
- 4
- Lot size:
- 0.14 Acres
- Year built:
- 2024
- Baths:
- 2.00
- MLS#:
- T3510150
- Subdivision:
- Rye Crossing; Lot 62
ADDITIONAL INFORMATION
Under Construction. This home is eligible for up to $15,000 in Flex Cash & Closing Costs and special interest rates. See Sales Consultant for more info. Available until 05/26/2024. This all-concrete block constructed, one-story layout optimizes living space with an open concept kitchen overlooking the living area, dining room, and the outdoor covered lanai. The well-appointed kitchen comes with all appliances, including refrigerator, built-in dishwasher, electric range, and microwave. The Bedroom 1, located at the back of the home for privacy, includes Bathroom 1. Two additional bedrooms share the second bathroom. The third bedroom is located near the laundry room, which is equipped with included washer and dryer. Pictures, photographs, colors, features, and sizes are for illustration purposes only and will vary from the homes as built. Home and community information including pricing, included features, terms and availability. Future Amenity Center to include Resort Pool, Fitness Room, Covered Pavilion, Courtyard, Sand Volleyball, Playground, Pet Park, Basketball, Bocce, Pickleball, Tennis & Golf Cart Parking.
- Type:
- Single Family
- Sq.Ft.:
- 3,313
- Status:
- Active
- Beds:
- 4
- Lot size:
- 0.15 Acres
- Year built:
- 2024
- Baths:
- 3.00
- MLS#:
- T3510079
- Subdivision:
- Coddington
ADDITIONAL INFORMATION
Under Construction. This home is eligible for up to $15,000 in Flex Cash & Closing Costs and special interest rates. See Sales Consultant for more info. Available until 05/26/2024. This two-story, all concrete block constructed home has a large open concept first floor with a kitchen overlooking the great room, dining area, and a covered lanai. A flex room at the entrance of the home, as well as a spacious guest bedroom and full bathroom, complete the first floor. Upstairs, Bedroom 1 with ensuite bathroom, three additional bedrooms, a third full bathroom, and a well-appointed laundry room surround a large bonus living room. This home comes with an installed stainless-steel dishwasher, electric range, and microwave. Pictures, photographs, colors, features, and sizes are for illustration purposes only and will vary from the homes as built. Home and community information including pricing, included features, terms, availability, and amenities are subject to change and prior sale at any time without notice or obligation. Room Feature: Linen Closet In Bath (Primary Bedroom).
- Type:
- Single Family
- Sq.Ft.:
- 3,118
- Status:
- Active
- Beds:
- 4
- Lot size:
- 0.19 Acres
- Year built:
- 2016
- Baths:
- 4.00
- MLS#:
- A4602519
- Subdivision:
- Brookside Estates
ADDITIONAL INFORMATION
Are you searching for a home with an exceptional view? Your search is over. This stunning home boasts an open SALT sports pool, professionally landscaped to complement the breathtaking pond and nature preserve view. The pool itself is extra large, measuring 38x14, and features beautiful travertine. Step inside to find an expansive gourmet kitchen with a double oven, built-in cooktop, and a quartz island that comfortably seats six. The main living areas are adorned with beautiful linen ceramic tile flooring, while the bedrooms feature LVT. All bathrooms on the main floor offer showers, while the upstairs bathroom includes a bathtub. The master bedroom features an extra-large walk-in shower and closet with a built-in closet system. The second level is a spacious loft/bonus room with a tray ceiling and two large closets, spanning about 800 sq ft. Additional features include a built-in fireplace, crown molding, upgraded baseboards, a kitchen backsplash, a touch faucet, and newer appliances. The fridge, cooktop, and dishwasher were replaced in 2022, while the dryer was replaced in 2023. There is also a rough-in for an outdoor kitchen and water softener. The exterior was painted in 2019 with the best Sherwin Williams exterior paint, and the driveway is pressure-washed and sealed annually.
- Type:
- Condo
- Sq.Ft.:
- 1,297
- Status:
- Active
- Beds:
- 2
- Year built:
- 2009
- Baths:
- 2.00
- MLS#:
- A4601725
- Subdivision:
- River Strand
ADDITIONAL INFORMATION
SELLER MOTIVATED!! MAKE OFFER!! FANTASTIC VALUE ON THIS TOP FLOOR, END UNIT, AND TURNKEY FURNISHED home in the gated resort community of River Strand Golf & Country Club! With no neighbors above or to one side of you this GOLF DEEDED property is truly a rare find! Starting with the SIMPLY STUNNING VIEWS from the private screened lanai, the amazing vista overlooks the approach of the #7 Estuary "Snake Eyes" hole. You will never tire of the sweeping golf course, water and preserve views providing a most perfect backdrop to the gorgeous weather and sunsets that Florida is known for! The Colonnade model has a great design offering almost 1300 sq feet of light and bright living space. The fully equipped eat-in kitchen with breakfast bar overlooks a generous great room and dining area and a versatile space off of the main living area could be an office, den or additional guest space too. You will love the primary suite where you can continue to enjoy those gorgeous views while appreciating the 2 walk-ins and en-suite bath. The second bedroom, on the other side of the home, gives guests and family their own space and is completed with a walk-in and guest bath adjacent. This property also includes a laundry room, assigned covered carport and a larger storage unit across the hall. River Strand just keeps getting better and better and is known for its pristine recently renovated 27 holes of Arthur Hills designed courses running throughout the community. The amenities are just what you have been looking for including a great clubhouse with RESTARURANT AND GRILLE ROOM, 2 community pools and spas, tiki bar, 6 satellite pools, 2 fitness centers, tennis and pickle ball courts and so many social and fitness activities and events to choose from! All this AND IDEALLY LOCATED minutes to I-75 which means closer to dining, entertainment, sporting events and shopping AND close to the beautiful beaches of the Gulf Coast, this home and premier community truly have it all! Your best Florida life is waiting for you here, so come and experience River Strand at its best, you may never want to leave! Bedroom Closet Type: Walk-in Closet (Primary Bedroom).
- Type:
- Single Family
- Sq.Ft.:
- 2,166
- Status:
- Active
- Beds:
- 4
- Lot size:
- 0.18 Acres
- Year built:
- 2016
- Baths:
- 2.00
- MLS#:
- A4602173
- Subdivision:
- Raven Crest
ADDITIONAL INFORMATION
Price reduction & Motivated Sellers !! Welcome to your dream home nestled on a serene Cul-de-sac street in Bradenton, FL! This stunning 4-bedroom, 2-bathroom residence boasts a perfect blend of modern elegance and cozy comfort, featuring numerous upgrades throughout. (Too many to list, see the MLS documents for a full list of home upgrades.) Upon entry, you'll be greeted by an inviting atmosphere with an abundance of natural light coming from the 2 set of sliders that open to the full lanai across the back of the home. The spacious open floor plan is the heart of the home. The open kitchen is equipped with sleek upgraded stainless-steel appliances, granite countertops, a large center island, and ample cabinet space with pull out shelving, making it ideal for both everyday living and entertaining guests. The living areas flow seamlessly, offering versatile spaces for relaxation and gatherings. Retreat to the luxurious master suite, complete with a generous walk-in closet and a spa-like en-suite bathroom featuring dual vanities, a large shower and a large custom closet! Three additional bedrooms provide plenty of room for the family, guests, or a home office. The second bathroom showcases contemporary finishes and fixtures. Step outside to the very private backyard oasis, perfect for relaxing on the lanai, watching TV or enjoying your morning coffee. The partially fenced in yard is a great added feature for privacy and easy to finish off if you have fur babies. This home is filled with tons of upgrades, beautiful wood flooring, Plantation Shutters, recessed lighting, Water softener system and more. (see list) A two-car garage with a 4ft extension provides convenient parking and additional storage space up above. Located just south of the river in the neighborhood of Raven Crest, this property offers easy access to top-rated schools, shopping, dining, parks, and recreational activities. Don't miss this opportunity to own a truly exceptional home in a wonderful small community of 38 homes. Schedule your showing today!
- Type:
- Condo
- Sq.Ft.:
- 2,108
- Status:
- Active
- Beds:
- 3
- Lot size:
- 0.34 Acres
- Year built:
- 2014
- Baths:
- 2.00
- MLS#:
- A4602051
- Subdivision:
- Coach Homes Iv At River Strand Ph 13
ADDITIONAL INFORMATION
Welcome to 7008 Grand Estuary Trail, a stunning fully-furnished, TURNKEY coach home in River Strand that seamlessly blends luxury living with an active golf lifestyle. This exquisite residence comes complete with the coveted GOLF DEEDED membership, providing you access to the world-class golfing facilities, and the newly renovated 27-hole Arthur Hills course just steps away from your front door. As you step inside, you'll be greeted by the warmth of new carpeting in the bedrooms, adding a touch of comfort to the already inviting atmosphere. The entire home boasts a fresh and elegant look with newly painted walls throughout, creating a bright and airy ambiance that complements the picturesque surroundings. Enjoy breathtaking sunset views over the manicured golf course right from the comfort of your own living space. Large windows allow natural light to flood the interior, creating a perfect backdrop for relaxation or entertaining guests. The living areas seamlessly flow into the well-appointed kitchen, featuring upgraded appliances including a double oven, perfect for all your entertainment needs and ample counter space for culinary enthusiasts. This coach home also offers a split floor plan giving the comfort and convenience of hosting along with both guest rooms having walk-in closets! Let's not forget about the spacious Primary Suite complete with dual custom walk-in closets and a Primary Bath where nothing was overlooked or left out. The attention to detail extends to the garage, where you'll find new epoxy flooring, adding a touch of sophistication to this practical space, whether you're storing your golf equipment or utilizing the garage for other purposes, the upgraded flooring enhances both the aesthetic and functionality of the area along with a ground floor walk in sporting closet to drop your golf clubs or tennis equipment for easy and convenient storage. New AC 2023. Embrace the luxury of worry-free living while taking advantage of the amenities and activities the River Strand community has to offer. Including 9 tennis courts, 8 pickleball courts, 2 fitness centers, 2 resort style pools, 6 satellite pools, clubhouse with restaurant and poolside tiki bar. Don't miss the opportunity to make 7008 Grand Estuary Trail your new home, where every detail has been thoughtfully considered to enhance your living experience. Schedule a viewing today and discover the perfect blend of elegance, comfort, and leisure in this exceptional Bradenton coach home.
- Type:
- Single Family
- Sq.Ft.:
- 2,018
- Status:
- Active
- Beds:
- 3
- Lot size:
- 0.19 Acres
- Year built:
- 2003
- Baths:
- 3.00
- MLS#:
- A4601947
- Subdivision:
- Stoneybrook At Heritage Harbour
ADDITIONAL INFORMATION
Welcome to 8222 Haven Harbour Way nestled in the prestigious golfing community of Stoneybrook at Haven Harbour! This stunning home boasts an updated kitchen, perfect for culinary enthusiasts and entertaining guests with its modern amenities and sleek design. Step outside and unwind in your own private oasis, complete with a heated pool, ideal for year-round relaxation and enjoyment. Plus, rest easy knowing that a brand-new roof was installed in September of last year, providing both peace of mind and added value to this exceptional property. Experience ultimate comfort and efficiency with dual-zone climate control, featuring two separate HVAC systems ensuring personalized temperature settings throughout the home. Stay cozy year-round with the convenience of two independent HVAC systems, providing optimal heating and cooling performance tailored to your preferences in every corner of this inviting residence. Stoneybrook at Haven Harbour offers residents a luxurious lifestyle with its exclusive amenities including championship golf courses, tennis courts, fitness facilities, and more! Located just a short drive from the vibrant city of Sarasota, FL, residents can easily indulge in the area's renowned cultural attractions, pristine beaches, and exquisite dining options. Don't miss out on this rare opportunity to experience resort-style living at its finest! Schedule your showing today and let's make your dream home a reality. Furniture can be included with reasonable offers!
- Type:
- Condo
- Sq.Ft.:
- 2,108
- Status:
- Active
- Beds:
- 3
- Year built:
- 2016
- Baths:
- 2.00
- MLS#:
- A4601612
- Subdivision:
- Coach Homes Vi At River Strand Ph 6
ADDITIONAL INFORMATION
*********** PRICE IMPROVEMENT ********* ARE YOU LOOKING FOR THE BEST VIEW IN RIVER STRAND? IF SO ,THIS IS THE ONE !!! Experience the essence of luxury living with this exquisite 3-bedroom, 2-bathroom home nestled within River Strand Golf & Country Club. Offering unparalleled panoramic views of the sprawling golf course and serene pond, this second-floor haven epitomizes elegance and tranquility. Boasting over 2100 sq ft of meticulously designed living space, this residence welcomes you with a seamless fusion of modernity and comfort. As you step inside, the expansive open floor plan unfolds before you, featuring a gracious living room seamlessly merging with the gourmet kitchen and a formal dining area. The heart of the home, the kitchen, is a culinary enthusiast's dream, adorned with sleek granite countertops, state-of-the-art stainless steel appliances, and ample cabinet space for all your culinary essentials. Retreat to the oversized master suite, where luxury knows no bounds. Revel in the spacious walk-in closets equipped with California Closet system, while the ensuite master bath beckons with dual vanities, a lavish soaking tub, and a separate walk-in shower. Two additional generously sized bedrooms offer versatility and comfort, both offering a walk in California Closet systems. These rooms are perfect for hosting guests or accommodating a growing family. Step outside to your private screened lanai, where the beauty of Florida's sunshine and the tranquility of the golf course and pond converge to create an oasis of serenity. Immerse yourself in the renowned 27-hole Arthur Hills designed golf course, recently revitalized by the esteemed Andrew Green. Perfect your swing amidst breathtaking views and lush fairways, elevating every round to a true golfing experience. Tennis enthusiasts will delight in the 9 Har-Tru Tennis Courts, while pickleball enthusiasts can enjoy friendly matches on the 8 dedicated courts. Dive into relaxation at the 2 Resort-Style Pools, or seek solace at any of the 6 Satellite Pools scattered throughout the community, each offering a serene oasis to unwind. Indulge your palate and socialize at the Clubhouse, featuring a distinguished restaurant and hosting a myriad of engaging social events. The Community Center serves as a focal point for gathering, fostering connections and camaraderie among residents. Maintain an active lifestyle with access to 2 fitness centers, equipped with state-of-the-art facilities and expert trainers to support your wellness journey. Enjoy the convenience of 24-hour security and lawn maintenance, ensuring peace of mind and pristine surroundings throughout the community. Social Membership only no need to pay that higher HOA fee. Conveniently located just minutes away from I-75, UTC of Sarasota and the Gulf Coast's pristine beaches, this unparalleled community offers the perfect blend of convenience and luxury living. Don't miss the chance to own a piece of Florida paradise - seize this rare opportunity before it slips away!
- Type:
- Single Family
- Sq.Ft.:
- 2,236
- Status:
- Active
- Beds:
- 3
- Lot size:
- 0.17 Acres
- Year built:
- 2024
- Baths:
- 2.00
- MLS#:
- A4601939
- Subdivision:
- Watercolor Place Ph Ii
ADDITIONAL INFORMATION
Welcome into the St Thomas; Medallion’s #1 selling great room, open floor plan in Watercolor Place. This move in ready, new construction, sparkling pool/spa home with a paver driveway is on a beautiful pond lot. The St Thomas floor plan won best feature in the Parade of Homes for the Master Suite boasting an enormous master bedroom and huge walk-in closet, with a gorgeous view of the pool. I challenge you to have enough clothes, shoes, & accessories to fill this huge walk-in closet! In addition to the award-winning primary suite, this new home features 2 guest bedrooms plus a bright, spacious den off the front of the home. You are sure to enjoy entertaining your guests in your well-appointed modern, white kitchen featuring a gourmet gas cooktop, modern stainless-steel hood, built in wall oven / convection microwave, Quartz countertops and large island that overlooks the dining area and great room with vaulted ceilings. The finishes in this home are absolutely gorgeous! tile throughout your new home (no carpet), gourmet kitchen package, upgraded white soft close cabinetry in kitchen & baths, all Moen modern faucets, paver lanai and tile roof. No hurricane shutters to put up in this house! Medallion Home builds with high quality PGT impact windows and sliding glass doors which will lower your electric bills, cut your homeowners insurance costs, give you peace of mind during storms, and decrease any outside noise. Invite your family & friends over to go into your large, screened in pool with covered, roofed lanai all roughed in for your future outdoor kitchen.
- Type:
- Single Family
- Sq.Ft.:
- 3,231
- Status:
- Active
- Beds:
- 5
- Lot size:
- 0.16 Acres
- Year built:
- 2018
- Baths:
- 3.00
- MLS#:
- A4601762
- Subdivision:
- Copperlefe
ADDITIONAL INFORMATION
Welcome to 11109 Copperlefe Drive, a luxurious retreat nestled in the community of Copperleaf in Lakewood Ranch/Bradenton. This stunning property boasts 5 bedrooms, 3 baths, and a spacious 3-car garage, providing plenty of space for comfort and convenience. Spanning over 3,200 square feet of heated living space, this home offers generous living areas for all occasions. Equipped with smart home technology, this residence offers modern living at its finest, ensuring both efficient and connectivity for todays lifestyle. The fenced in yard provides privacy and security, ideal for relaxing or entertaining outdoors. Copperleaf community amenities include maintenance-free living and access to a community pool, enhancing your leisure time. Enjoy the benefits of low HOA fees, covering cable TV, exterior landscape maintenance, and mowing with no CDD fees. Nested within Lakewood Ranch's A+ school district, residents have access to top-rated education institutions. Additionally, three golf course's within 2 miles, while proximity to UTC Mall, I-75, beaches, restaurants, and Costco ensures convenience at every turn. Experience the allure of Siesta Key Beach, just 25 minutes away, or venture to the vibrant sports and night life scences of Tampa and St.Pete, both within an hour's drive. Discover luxury living in the heart of Lakewood Ranch/ Bradenton. ( The sellers have stratigically priced the home to sell)
| All listing information is deemed reliable but not guaranteed and should be independently verified through personal inspection by appropriate professionals. Listings displayed on this website may be subject to prior sale or removal from sale; availability of any listing should always be independently verified. Listing information is provided for consumer personal, non-commercial use, solely to identify potential properties for potential purchase; all other use is strictly prohibited and may violate relevant federal and state law. Copyright 2024, My Florida Regional MLS DBA Stellar MLS. |
Bradenton Real Estate
The median home value in Bradenton, FL is $233,800. This is lower than the county median home value of $263,300. The national median home value is $219,700. The average price of homes sold in Bradenton, FL is $233,800. Approximately 42.9% of Bradenton homes are owned, compared to 35.09% rented, while 22.01% are vacant. Bradenton real estate listings include condos, townhomes, and single family homes for sale. Commercial properties are also available. If you see a property you’re interested in, contact a Bradenton real estate agent to arrange a tour today!
Bradenton, Florida 34212 has a population of 53,654. Bradenton 34212 is less family-centric than the surrounding county with 21.46% of the households containing married families with children. The county average for households married with children is 21.94%.
The median household income in Bradenton, Florida 34212 is $42,902. The median household income for the surrounding county is $53,408 compared to the national median of $57,652. The median age of people living in Bradenton 34212 is 42.9 years.
Bradenton Weather
The average high temperature in July is 90.5 degrees, with an average low temperature in January of 51.8 degrees. The average rainfall is approximately 53 inches per year, with 0 inches of snow per year.
