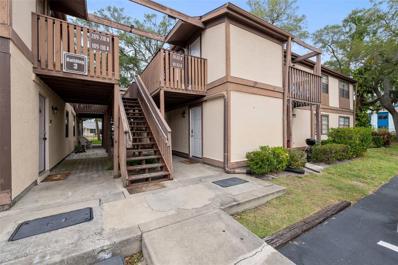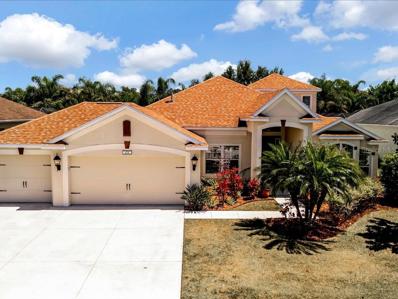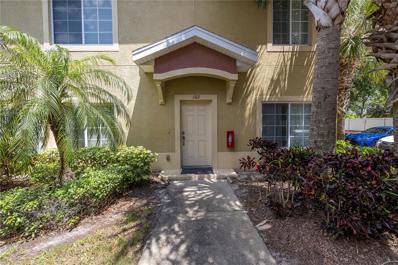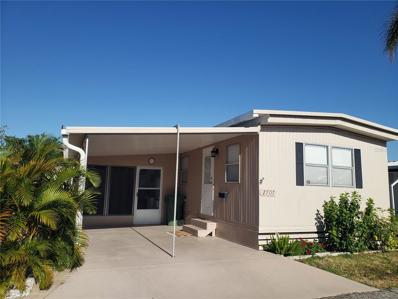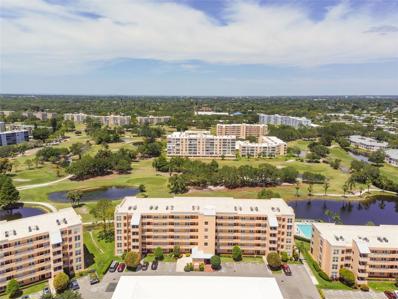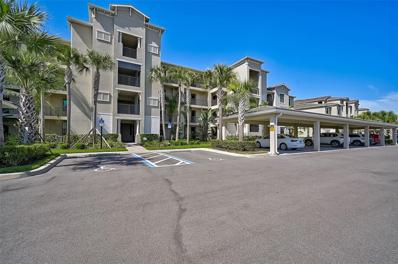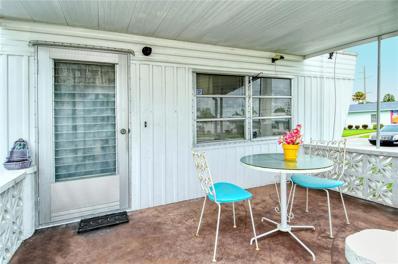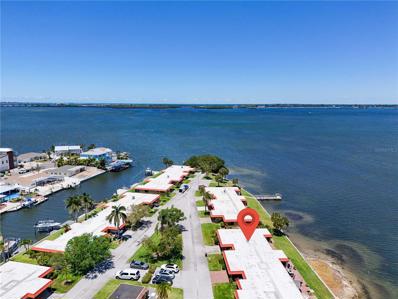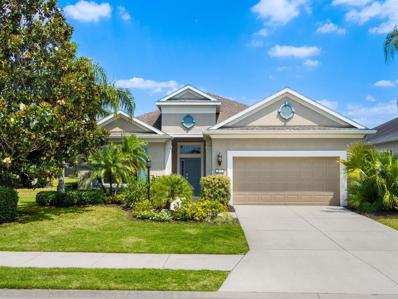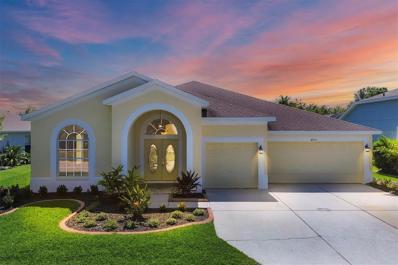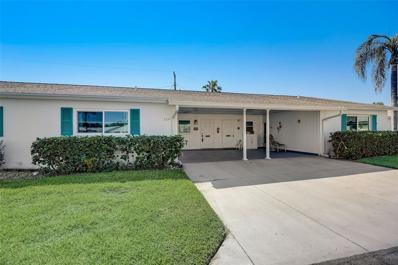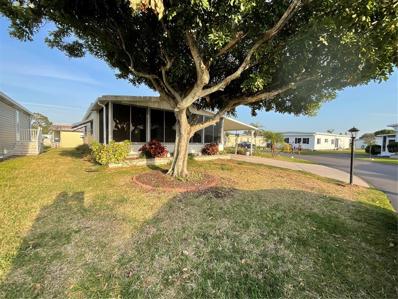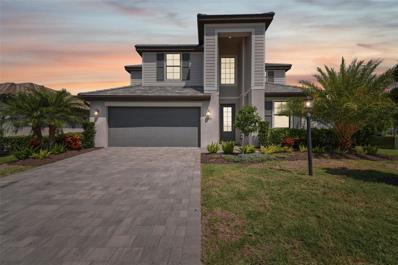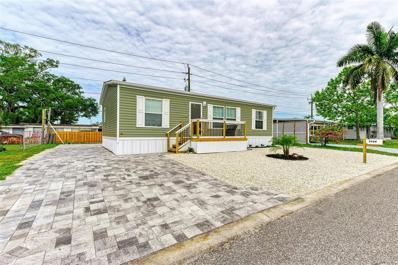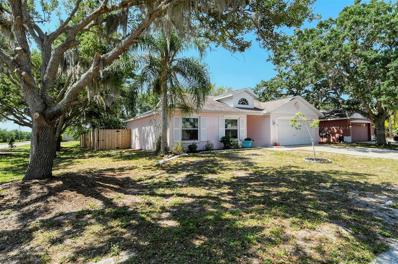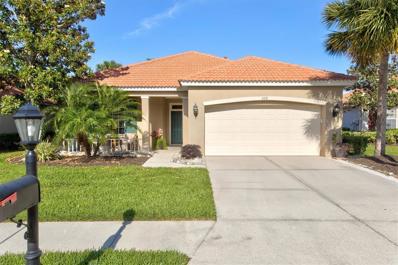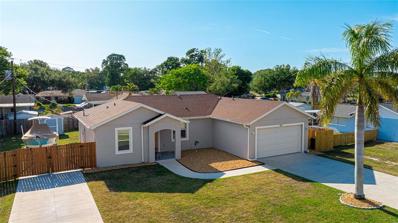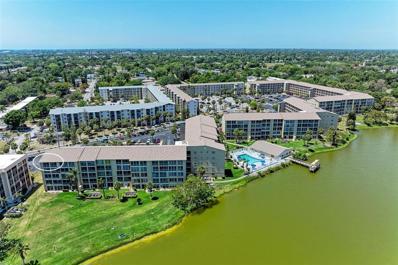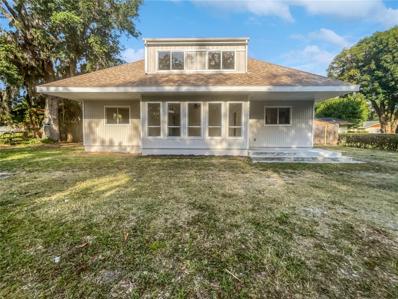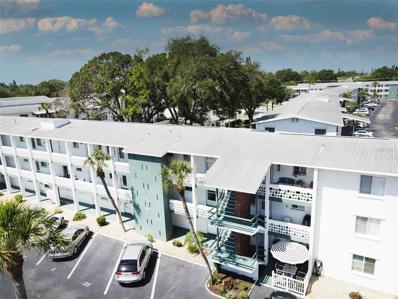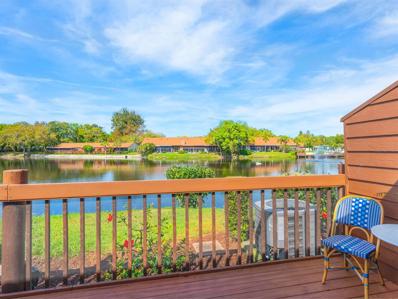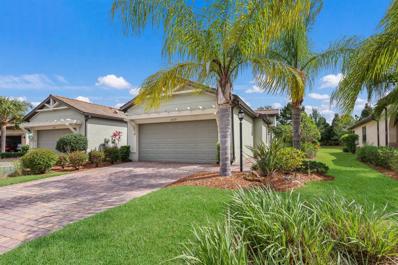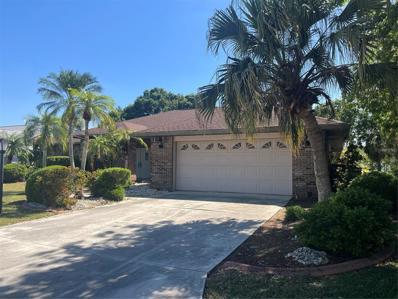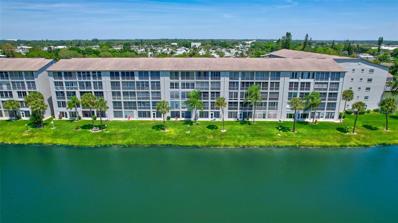Bradenton FL Homes for Sale
- Type:
- Condo
- Sq.Ft.:
- 960
- Status:
- NEW LISTING
- Beds:
- 2
- Lot size:
- 0.73 Acres
- Year built:
- 1983
- Baths:
- 2.00
- MLS#:
- A4607682
- Subdivision:
- Lake View Condo Ph Iii
ADDITIONAL INFORMATION
This unit sits in the cozy Lake View Community of Bradenton, offering a charming first-floor home sweet home for you that is perfectly located. This spacious two bedroom/two bathroom unit has tile flooring throughout with an open-concept layout. This residence provides ample space for relaxation and comfortable living. The fully equipped kitchen, complete with newer appliances and abundant storage, ensures plenty of room for meal preparation. Whether you're a first-time homebuyer seeking the dream of home ownership to become a reality or an investor looking for an attractive opportunity, this condo provides the ideal combination of location, space, and peacefulness. Don't miss out on the chance to make this maintenance-free condo your own slice of paradise in Bradenton. Schedule a showing today and make this home yours!
- Type:
- Single Family
- Sq.Ft.:
- 3,140
- Status:
- NEW LISTING
- Beds:
- 5
- Lot size:
- 0.24 Acres
- Year built:
- 2013
- Baths:
- 3.00
- MLS#:
- T3520035
- Subdivision:
- Central Park Subphase D-1aa
ADDITIONAL INFORMATION
This Cardel Kingfisher 2 home, built in 2013 is ready for a new family! Located in the Central Park community of Lakewood Ranch, 15 miles from Siesta Key Beach/Lido Beach/St Armand’s Circle, this 5 bedroom/3 bathroom 3,140 sqft living space home includes a 3 car garage and extended lanai with heated salt water pool on a premium lot with a fully fenced backyard. The first floor includes four bedrooms (one is being used as a home office) and two full bathrooms, and the second floor includes a fifth bedroom, full bathroom and living area that is ideal for guests or a teenager who wants a space of their own. The house was built with the option to expand the width of the house to allow for more light in the dining area and an oversized master bedroom walk-in closet. The kitchen includes GE profile appliances. There are Moen faucets, radiant barrier insulation, additional insulation between the first and second floor, upgraded granite countertops, additional laundry room cabinets, laundry tub in the garage. Hardwood floors were installed in all bedrooms, and stairs leading to and including the living area upstairs. A backsplash in the cooking area as well as the outside of the counter was also added. There are over $7,500 in light fixtures and fans, as well as plantation shutters throughout the house. Improvements made by current owner: Downstairs A/C replaced June 2022 Upstairs A/C replaced October 2019 Gas Pool heater August 2023 Gas Range replaced February 2024 Pool Salt Chlorinator System installed April 2016 Pool Pump replace January 2016 Maytag Front Loader Washer December 2016 Maytag Gas Dryer November 2020 Bosch Dishwasher May 2018 The Central Park community elevates family living. A pavilion surrounded by large open public spaces invites recreational activities including baseball and soccer as well as community gatherings that currently include food truck Fridays! There is a splash park, a new playground, tennis courts and two dog parks. Central Park offers access to great schools, including an elementary school, middle school and high school all within distance as well as Lakewood Ranch farmers market, festivals, restaurants and shopping. Central Park Quick Facts: Homes: 951 HOA Fees include: Park, playground, irrigation, common areas, escrow reserve fund, common grounds maintenance Flood Zone: X, low risk Amenities: 10-acre park, 2 dog parks, splash park, walking and biking trails, picnic area.
- Type:
- Townhouse
- Sq.Ft.:
- 1,200
- Status:
- NEW LISTING
- Beds:
- 3
- Year built:
- 2008
- Baths:
- 3.00
- MLS#:
- A4607540
- Subdivision:
- Lakeside Village Townhome
ADDITIONAL INFORMATION
Welcome to the charming gated townhouse community of Lakeside Village Townhomes, where modern comfort meets pet-friendly living. As you enter through the secure gates you'll be greeted with mature tress, manicured lawns, and lush landscaping, creating a serene ambiance for leisurely strolls with your family or pets to take in all the wildlife throughout the community. With 1200 sq ft of space the home offers an open floor plan on the first floor, ideal for entertaining or relaxing with loved ones. The kitchen awaits your culinary creations with updated appliances and ample storage. There is even a half bath on the main floor for convenience. Upstairs, you have three bedrooms and two full bathrooms. Plenty of room for the whole family or guests. With updates including newer floors on the second level and a new AC this townhouse is ready to welcome it's new owner. Whether you're a first time home buyer, Family or someone looking for a second home for the whole family to enjoy. Of course we can't forget to talk about the location. You're only 6 miles away from Anna Maria Island, 13 miles to Siesta Key, 1.4 miles to the world famous IMG Academy and under a mile to shops, restaurants and grocery locations.
- Type:
- Other
- Sq.Ft.:
- 560
- Status:
- NEW LISTING
- Beds:
- 1
- Lot size:
- 0.05 Acres
- Year built:
- 1980
- Baths:
- 1.00
- MLS#:
- A4607994
- Subdivision:
- Bradenton Tropical Palms Co-op
ADDITIONAL INFORMATION
This quaint one bedroom home is perfect for a snow bird or year round resident. Home has brand new central A/C, new flooring, new washer & Dryer and more. this is a must see! The built in closet and drawers in the bedroom offer storage. the hallway to the bath is extended perfect nook for a small desk or room to move. The screened in lanai has more shelving for storage and houses the new washer 7 dryer. You could easily enclose this space for additional living area. New pavers extend the parking area or great for a patio set to enjoy the evenings and happy hour with your neighbors! Bradenton Tropical Palms is a highly sough after community with its Low HOA fee. The park is fully gated and has a large heated pool, clubhouse with 4 indoor pickle ball courts, gourmet kitchen, stage area, bingo hall, fitness center, library, game room and so much more.
- Type:
- Condo
- Sq.Ft.:
- 1,256
- Status:
- NEW LISTING
- Beds:
- 2
- Lot size:
- 4.19 Acres
- Year built:
- 1987
- Baths:
- 2.00
- MLS#:
- A4607575
- Subdivision:
- The Greens At Pinebrook
ADDITIONAL INFORMATION
Welcome to the Greens at Pinebrook! Come take a look at this 2bd/2ba condo offered turnkey furnished having exceptional unobstructive views of the Pinebrook Ironwood golf course. The sliding glass enclosed lanai faces north never seeing the all day sun and cutting down on heat transfer. The unit has updated kitchen cabinets, granite countertops, tile backsplash, stainless steel appliances and a double pantry. The master bedroom also features a great golf course view, easily accommodates a king size bed, has an access door to the lanai and has a huge 8x7 walk in closet. Behind the pocket door is a large walk in shower. The guest bedroom was used as an office, so it utilizes a pull out sleeper sofa. The guest bath has an updated vanity, sink top, lights and fixtures. There is ceramic tile in all the wet areas and carpet in the living room and the two bedrooms. As a bonus the unit has an indoor 7x7 utility room with large capacity Whirlpool full size washer and dryer, plus shelving for extra storage. The hot water heater was replaced in 2020 and the A/C replaced 1/2021. You get one covered carport #110 and a storage locker located on the 4th floor. The Greens have their own updated pool and lounging deck right next to this building and also utilize the updated community clubhouse with larger heated pool/spa, exercise facilities, pool room, craft room, and around the corner then tennis pickleball court. As for the golf course, season passes are available or you can pay as you play. Pinebrook is a very active community full of wonderful friendship making opportunities. Pinebrook is a most convenient location for all of your personal needs and is a 10 -15 minute walk to the newly remolded GT Bray Recreational Park, a 12 minute drive from Robinsons Preserve and 6.2 miles to the beautiful public beaches of Anna Maria Island. You must own for 2 years prior to renting. You are allowed 1 pet up to 20 pounds. Being sold turnkey, AS IS, with buyer right to inspect.
- Type:
- Condo
- Sq.Ft.:
- 1,142
- Status:
- NEW LISTING
- Beds:
- 2
- Year built:
- 2020
- Baths:
- 2.00
- MLS#:
- A4607614
- Subdivision:
- Terrace V At Lakewood National Ph Ii
ADDITIONAL INFORMATION
Welcome to your fully furnished, turnkey oasis in Lakewood National! This ground-level condo boasts 2 bedrooms and 2 bathrooms, perfect for a comfortable and luxurious lifestyle. The kitchen is a chef's dream with stainless steel appliances, a glass tile backsplash, quartz countertops, and a large center island for entertaining. The primary bedroom is a retreat with a walk-in closet, linen closet, and an en-suite bathroom featuring a king-size bed. The second bedroom offers a queen-size bed and access to the secondary full bath. The property also includes crown molding, painted accent walls in the dining and living room, and an adjacent storage room for your convenience. Parking is a breeze with a covered carport, and you'll enjoy full golf membership and privileges at the championship 36-hole course designed by Arnold Palmer. The community of Lakewood National is filled with amenities, including a magnificent clubhouse, a state-of-the-art fitness center, multiple pools including a beach-entry lagoon pool, poolside dining, a full-service spa, tennis courts, and pickleball courts. Don't miss out on this opportunity to live the resort lifestyle in Lakewood National!
- Type:
- Other
- Sq.Ft.:
- 588
- Status:
- NEW LISTING
- Beds:
- 1
- Lot size:
- 0.1 Acres
- Year built:
- 1969
- Baths:
- 1.00
- MLS#:
- A4608209
- Subdivision:
- Floridana Mobile Homesite 4
ADDITIONAL INFORMATION
Welcome to a cozy living redefined! Step inside this charming 1-bedroom, 1-bathroom abode, perfectly crafted for comfort and efficiency. Enjoy the perks of central air conditioning, a generous lot for limitless outdoor enjoyment, and ample storage to keep all your precious belongings. Nestled in the lively Floridana community, this delightful home welcomes everyone, from all age persons to furry four legged friends. With convenience at your doorstep, you're always minutes away from your favorite shops, restaurants, and entertainment spots. Experience a perfect blend of value and comfort, whether you’re buying your first home or scaling down. Discover for yourself why this captivating home is your own slice of heaven. #CozyCharm #CommunitySpirit #YourNextHome
- Type:
- Condo
- Sq.Ft.:
- 1,452
- Status:
- NEW LISTING
- Beds:
- 3
- Year built:
- 1973
- Baths:
- 2.00
- MLS#:
- A4607984
- Subdivision:
- Palma Sola Harbour Sec 4
ADDITIONAL INFORMATION
RARELY available 3 bedroom, 2 bathroom CORNER UNIT in Palma Sola Harbour, a gated, waterfront community. MONTHLY DUES ARE ONLY $650 PER MONTH!!!! Light and bright with a SPECTACULAR BAY VIEW. You'll even see dolphins frolicking in the open waters! The split floorplan features a master bedroom suite with a large walk-in closet with the other 2 bedrooms on the opposite side of the condo. Perfect when you have guests!! The inside laundry room has lots of cabinet space and leads to the outdoor lanai overlooking the bay. And there's ample outside storage to keep bikes, tools, etc. Enjoy the community amenities that include two heated swimming pools, shuffleboard, tennis courts, billiards room, clubhouse, dry saunas, exercise room with lots of equipment and a view of the pool, workshop, putting green, and clubhouse. Close to shopping, restaurants, Cortez Fishing Village, and the pristine beaches of Anna Maria Island. What a dream! The perfect place to call HOME.
- Type:
- Single Family
- Sq.Ft.:
- 1,863
- Status:
- NEW LISTING
- Beds:
- 2
- Lot size:
- 0.2 Acres
- Year built:
- 2013
- Baths:
- 2.00
- MLS#:
- A4608144
- Subdivision:
- Central Park Subphase G-2a & G-2b
ADDITIONAL INFORMATION
If you are looking for a truly exceptional home that has it all, look no further! Welcome to Central Park, a highly sought-after gated community in the award-winning Lakewood Ranch! This quality-built Neal Communities home is one of the best homesites in the neighborhood, featuring a breathtaking lake and preserve view. The impeccable two-bedroom, two-bath home with a den has an open-concept floor plan with soaring ceilings, allowing an abundance of light to flow through and enhance the stunning views. Many special features and upgrades including crown molding, tray ceiling, new tankless hot water heater, and new pool pump to name a few. The gourmet kitchen is open to the great room and dining area, creating a perfect space for everyday living and entertaining. Oversized granite countertops, natural gas cooking, hardwood cabinets, stainless steel appliances and soft-close drawers. The elegant en-suite primary bedroom with a tranquil lake view features an oversized walk-in closet, walk-in shower and dual sink vanity. The openness and layout of this home make it a perfect place to enjoy the indoor/outdoor lifestyle Florida has to offer. The large sliding glass doors open to the oversized covered lanai and wonderful heated saltwater pool, overlooking a serene view of the lake and preserve beyond. Dedicated laundry room with LG washer and dryer includes ample storage. The two-car garage is oversized and has an overhead storage rack. Central Park grants its residents maintenance-free living as well as numerous amenities including a 10-acre park, tennis courts, dog parks, fitness center, community pool, playground, sports field, walking trails and a splash park. Lakewood Ranch has been the top-rated multi-generational community in the country for a reason with “A” rated schools, first-rate medical facilities, pristine beaches, world-class shopping and dining, with easy access to the surrounding areas. This is a must-see!
- Type:
- Single Family
- Sq.Ft.:
- 2,528
- Status:
- NEW LISTING
- Beds:
- 4
- Lot size:
- 0.18 Acres
- Year built:
- 2001
- Baths:
- 2.00
- MLS#:
- A4607905
- Subdivision:
- Sabal Harbour
ADDITIONAL INFORMATION
Tranquil and spacious four-bedroom, two-bath home with a three-car garage, fenced-in backyard, fun amenities, and a convenient location! Backing up to a four-acre preserve, this split-plan home offers room and privacy for all. An ample driveway, beautiful landscaping, and an arched entrance welcome you home. Inside, you will love the high ceilings, natural light, easy-care porcelain tile floors in living areas, and large kitchen with an island and breakfast bar. The primary suite offers a walk-in closet, a relaxing tub, and a walk-in shower. All with a 16-by-40 screened-in lanai bordering a four-acre preserve, two blocks to the fun at Sabal Harbour’s resort-style pool, playground, tennis and basketball courts, and a convenient location. Just 10 mins to I-75, 15 mins to downtown Bradenton, 20 mins to the airport, and 30 mins to the beach. A fabulous Florida lifestyle! 2024 shingle roof, fresh paint, and new carpeting.
- Type:
- Other
- Sq.Ft.:
- 865
- Status:
- NEW LISTING
- Beds:
- 2
- Year built:
- 1980
- Baths:
- 1.00
- MLS#:
- A4608032
- Subdivision:
- Parkway Villas
ADDITIONAL INFORMATION
Step inside 2334 Orange Blossom Lane and be greeted by a warm and inviting interior, where natural light dances through large IMPACT windows, illuminating the spacious living areas. The open-concept layout seamlessly connects the living room, dining area, and kitchen, creating an ideal space for both entertaining and everyday living. The chef-inspired kitchen with sleek countertops—perfect for whipping up delicious meals and creating lasting memories with loved ones Retreat to the tranquil primary suite, complete with a walk-in closet and ensuite bathroom, offering a peaceful oasis to unwind after a long day. Step outside to discover your own private outdoor sanctuary. The expansive screened in lanai is an entertainer's dream, featuring lush landscaping, a covered patio, and plenty of space for al fresco dining or simply basking in the Florida sunshine. This home is being sold TURN-KEY Furnished. The clubhouse is where you will enjoy a heated pool, social events, card games, bingo, bridge, game night and exercise classes. This may be there perfect place for you if you are looking to live full time or as a vacation home! You are 3.5 miles from the airport, 9 Miles to the Bradenton beach and Sarasota, 15 minutes to Downtown Bradenton, 25 minutes to Anna Maria Island.
- Type:
- Other
- Sq.Ft.:
- 1,104
- Status:
- NEW LISTING
- Beds:
- 2
- Lot size:
- 0.08 Acres
- Year built:
- 1979
- Baths:
- 2.00
- MLS#:
- A4607493
- Subdivision:
- Westwinds Village Co-op
ADDITIONAL INFORMATION
IMMACULATELY Maintained 2 bedroom, 2 bathroom Home Located in the 55 plus age qualified community of Westwind Village. Westwind Village, A sought after, Resort style community offers all of the Amenities, SUNSHINE And laid back Florida feel! Westwind Village is centrally located with easy access to Bradenton and Sarasota Beaches, MINUTES To shopping, dining and entertainment. Westwind Village offers A heated Pool, Golf League, Library, Bowling League an active clubhouse including Parties, dinner events, A game room and daily activities for All of the residents. The low monthly HOA Fees also include, Water, Sewer, Garbage removal, Cable, Internet, on site management, Horseshoes and great communities meals. This Meticulously maintained Home is situated on a corner lot which has been beautifully landscaped. The interior is bright and welcoming with Neutral colors. You can enjoy the Enclosed front Lanai all year around As well as A partially enclosed Car Port area for even more outdoor FL living. This one awaits you…Attractively Decorated with classy Wood laminate flooring throughout. The living and dining room areas are spacious with a warm, welcoming feel. WELCOME TO ENDLESS SUMMER!
- Type:
- Single Family
- Sq.Ft.:
- 3,257
- Status:
- NEW LISTING
- Beds:
- 5
- Lot size:
- 0.23 Acres
- Year built:
- 2021
- Baths:
- 3.00
- MLS#:
- A4607970
- Subdivision:
- Lorraine Lakes Ph I
ADDITIONAL INFORMATION
No need to wait for new construction with this gorgeous 2021 built pool home with water-views from every room in the house. Located in the highly sought after gated community of Lorraine Lakes, this Monte Carlo floor plan home has 5 spacious bedrooms, a large second floor bonus room and a 3 car tandem garage. The tranquil pool area has a spa, dining space, a built in grilling area, and panoramic water views. The light and bright kitchen with a large island, stone countertops, and stainless-steel appliances opens up to the great room allowing for fun entertaining with family and friends. Also, on the first floor you will find a, guest bedroom and bath, comfortable dining room, and a cozy living room. On the second floor you will find the well-appointed master suite with dual vanities, 2 walk-in closets, spacious shower and soaking tub, 3 guest bedrooms, a guest bath, a loft and a huge bonus room that can be transformed into whatever your family needs. Residents of Lorraine Lakes have access to a wide array of amenities, including Pickleball, basketball, tennis, volleyball, bocce ball, playground, lap pool, resort-style pool, a kiddie splash pad/pool, and state-of-the-art fitness centers with locker rooms and saunas. Additional conveniences include an arcade room, coffee bar, tiki bar and an indoor restaurant for your enjoyment. Conveniently located near the University Town Center Mall, Nathan Benderson Park and Sarasota, renowned for pristine beaches and cultural attractions. There are so many great options for dining and shopping just minutes away.
- Type:
- Other
- Sq.Ft.:
- 933
- Status:
- NEW LISTING
- Beds:
- 3
- Lot size:
- 0.09 Acres
- Year built:
- 2023
- Baths:
- 2.00
- MLS#:
- A4607881
- Subdivision:
- Fair Lane Acres Second Add
ADDITIONAL INFORMATION
This beautiful 3 bedroom/2 bath property has everything that you would expect to find when purchasing a NEW Mobile Home. Starting with luxury VINYL Flooring throughout, a Kitchen designed for a Chef with a BARN STYLE STAINLESS SINK, STAINLESS OVEN HOOD VENT, STAINLESS APPLIANCES, great Counter Space, Storage Galore, and even a “Rolling Island” for eating & entertaining. You will also appreciate the “Uniquely styled Light Fixtures, the Front Glass Door, the Split Bedroom plan and having the convenience of an inside Laundry area. The EXTERIOR of the home has a FRONT PORCH for you to enjoy sitting outdoors, CRUSHED STONE in your Front Yard creating a xeriscape environment, a lovely driveway with designer pavers, new fencing in rear as well as a paved rear sitting area, and a new shed for great storage. If you want an active 55+ community that offers great amenities including a clubhouse, community pool, shuffleboard, pickleball and a variety of events, then this is a must see! Make your appointment today!
- Type:
- Single Family
- Sq.Ft.:
- 1,083
- Status:
- NEW LISTING
- Beds:
- 3
- Lot size:
- 0.17 Acres
- Year built:
- 1999
- Baths:
- 2.00
- MLS#:
- A4607791
- Subdivision:
- Gates Creek
ADDITIONAL INFORMATION
Welcome to your sanctuary! This 3-bed, 2-bath single-family has had minor renovations throughout. The home boasts a spacious 2-car garage, and sprawling fenced backyard perfect for relaxation or entertainment. The Impact windows were installed in 2018. Nestled in a sought-after location, you'll enjoy easy access to shopping, dining, and the convenience of I-75 nearby. With low HOA fees and no CDD fees, this one just makes sense.
- Type:
- Single Family
- Sq.Ft.:
- 1,785
- Status:
- NEW LISTING
- Beds:
- 2
- Lot size:
- 0.17 Acres
- Year built:
- 2000
- Baths:
- 2.00
- MLS#:
- A4607961
- Subdivision:
- Waterlefe Golf & River Club Un 1
ADDITIONAL INFORMATION
Welcome to Waterlefe Golf & River Club, the epitome of LUXURY living where opulence seamlessly harmonizes with the awe-inspiring grandeur of nature. Nestled within this MAINTENANCE-FREE, AMENITY-RICH GATED haven, you'll unearth this updated POOL home. Effortlessly combining style, comfort, and unparalleled convenience, all within a prime location that grants effortless access to shopping, fine dining, and TOP-RATED schools. From the moment you arrive, the captivating CURB APPEAL and meticulously manicured landscaping set the tone for what lies within. Step over the threshold of this architectural MASTERPIECE, and prepare to be enraptured by the open, welcoming layout. With TWO spacious bedrooms, two full baths, and a dedicated DEN for your professional or leisure pursuits. UPDATED TILE PLANK FLOORING throughout makes cleaning up a breeze! The heart of the home, the kitchen, has been updated with no details spared. Boasting an expansive island that beckons you to create culinary wonders while offering a perfect spot for casual dining and socializing. Abundant GRANITE countertop space provides ample room for meal preparation while admiring the beautiful backsplash. An array of cabinets and pantry ensure that all your kitchen essentials are elegantly tucked away, keeping the space clutter-free and organized. The OPEN-CONCEPT layout seamlessly merges the living, dining, and kitchen areas, creating an inviting space perfect for entertaining friends and cherished family moments. You will fall in love with the sun-drenched great room that flows freely through the sliding glass doors to your outside oasis. You are greeted by the inviting allure of the pool area, beckoning with promises of refreshing dips and sun-kissed relaxation. Nestled in a picturesque landscape, this home boasts a stunning view of the golf course and tranquil lake, creating a perfect backdrop for entertaining guests. The two-car garage is perfect for all your toys. Beyond the confines of this magnificent home, the Waterlefe Community offers an unparalleled lifestyle. With a myriad of amenities including boating, fishing, kayaking, nature trails, and spectacular river views, there's something for everyone to enjoy. Indulge in dining and entertainment opportunities, or simply connect with neighbors in this vibrant and welcoming community. Golf enthusiasts will delight in the championship par 72 course designed by Ted McAnlis, featuring five unforgettable signature golf holes along the Manatee River. With eight different tees catering to golfers of all skill levels, it's the perfect place to hone your skills or simply enjoy a leisurely round amidst breathtaking natural surroundings. Experience the epitome of luxury living in Waterlefe Golf & River Club - where every day feels like a vacation and your dream home awaits. Schedule your private showing today!
- Type:
- Single Family
- Sq.Ft.:
- 1,493
- Status:
- NEW LISTING
- Beds:
- 3
- Lot size:
- 0.25 Acres
- Year built:
- 2022
- Baths:
- 2.00
- MLS#:
- A4606859
- Subdivision:
- Country Club Manor
ADDITIONAL INFORMATION
Prepare to be impressed! NO CDD or HOA RESTRICTIONS! Bring your boat! Bring your RV!!! Built in 2022, welcome to your dream coastal retreat! This stunning single-family home with quality finishes & attention to detail offers the perfect blend of comfort and style. This 3 bedroom 2 bath home is truly one of a kind. Stunning 42" white shaker kitchen cabinets, built in coffee or wine bar, stainless steel appliances & undermount sink, beautiful light fixtures, brushed nickel door hardware, coastal plank flooring, sleek quartz countertops, soaring ceilings, pantry & all new interior paint April 2024. Open & inviting combined dining & great room design is perfect for all your gatherings blended with a spacious island with under counter bar stool seating & tasteful basket pendant lighting. Primary bedroom features a luxury bath with huge walk in shower, dual sinks, tons of storage & linen closet. Generous master closet with floor to ceiling shelving. Relax on the covered patio and take in the serene surroundings, full wood privacy fence with gates on both sides, one extra wide on the south side for the boat or motorhome & a huge backyard that is a clean slate to add a pool or your own landscape touches. The attached 2 car garage also has high ceilings for kayaks, bikes or additional shelves plus new shed for storing lawn equipment & laundry room that fits a full size washer & dryer & plenty of shelving. This newly built home stays cool & comfortable & affords LOW LOW ENERGY BILLS! This home is walking distance to Manatee High School, public transportation, only a short drive to the beautiful Anna Maria Island beaches, Robinson Preserve, GT Bray, Blake hospital and within an hour of 3 major airports. Live here part time & AirBNB it if you choose & let it pay for itself!
- Type:
- Other
- Sq.Ft.:
- 1,100
- Status:
- NEW LISTING
- Beds:
- 2
- Lot size:
- 0.07 Acres
- Year built:
- 1986
- Baths:
- 2.00
- MLS#:
- A4607952
- Subdivision:
- Forty Three West Oaks
ADDITIONAL INFORMATION
This exceptional villa with 2 bedrooms, 2 bathrooms and a 1-car attached garage is the best kept secret in the heart of Bradenton. Exceptionally maintained and upgraded, this unit has a level of sophistication and design as you walk from the sidewalk to the front gate. You'll pass through the front screened lanai to the main door and into the welcoming foyer. Inside you'll find a well appointed kitchen with stone counters, stainless steel appliances and new built in large pantry. The kitchen opens up to the open-concept dining and living room featuring vaulted ceilings and a set of double sliders to access your back yard lanai that is fully walled and screened for your privacy. The outdoor space has enough space for gatherings for family and friends!!! Back inside, you'll find a master suite with a walk-in closet and ensuite bathroom. There is also a second bedroom, guest bathroom and large storage/utility closet for the perfect interior storage solution that everyone wants. Upgrades in 2022 include: new toilet lines and valves, 40 gallon water heater, GE washer and dryer, Daikin HVAC system, lighting and electrical upgrades including panel and surge protection, new ceiling fans, gutter guards. Also, in 2023, new LVP floors in bathrooms, new carpet in closets, new baseboards, closet organizers, the garage has built in custom cabinetry, repainted throughout. The community has a pool, spa, clubhouse, tennis and pickleball, plus a boardwalk and trails. You will just love your new home located in the friendly Forty Three West community!
- Type:
- Condo
- Sq.Ft.:
- 1,144
- Status:
- NEW LISTING
- Beds:
- 2
- Year built:
- 1979
- Baths:
- 2.00
- MLS#:
- A4607837
- Subdivision:
- Bayshore On The Lake Apts Ii Sec 1
ADDITIONAL INFORMATION
Take advantage of this RARE opportunity to own your dream penthouse corner unit! This is where luxury meets tranquility with this magnificent condo overlooking the shimmering lake with a backdrop of tropical birds dancing in the morning sun. Step into serenity as you witness breathtaking sunrises from both the primary bedroom and the screened lanai, a perfect retreat for morning coffee or evening relaxation. This spacious 2-bed, 2-bath condo offers a turnkey furnished interior, allowing you to move in effortlessly and begin living the life of leisure. The rich mahogany-tone laminate floors in the entry and kitchen area exude warmth and sophistication, while plush carpeting in the bedrooms and living room add a touch of comfort. The primary suite offers a sanctuary of its own with a walk-in closet, walk-in shower in the ensuite, and a power bed for ultimate relaxation. Enjoy the convenience of a new dishwasher, new water heater, and a new roof, ensuring worry-free living for years to come. Additional features include a full-size washer and dryer discreetly tucked away in a storage closet on the lanai, along with an extra storage closet for all your belongings. The large screen television is included and cable/internet are also included with the HOA. Assigned parking adds convenience, while the presence of an elevator in the building ensures easy access for all. Indulge in the amenities of this active 55+ active community, including a heated pool and spa, shuffleboard, grill area, and clubhouse activities, fostering a vibrant and social lifestyle. With close proximity to the beach, shopping, dining, theaters, medical facilities, and more, every day presents an opportunity for adventure and relaxation. This condo is truly move-in ready, offering the perfect blend of comfort, convenience, and luxurious maintenance-free living. Don't miss your chance to make this slice of paradise your own.
- Type:
- Single Family
- Sq.Ft.:
- 1,528
- Status:
- NEW LISTING
- Beds:
- 4
- Lot size:
- 0.22 Acres
- Year built:
- 1992
- Baths:
- 2.00
- MLS#:
- O6197920
- Subdivision:
- Acreage
ADDITIONAL INFORMATION
Welcome to a home beautifully updated for the discerning buyer. This appealing property boasts a neutral color paint scheme offering a versatile backdrop to suit your personal style. You will enjoy preparing meals in the kitchen equipped with brand new, all stainless steel appliances. The primary bedroom features a desirable walk-in closet for your clothing and storage needs. Enjoy the privacy of a securely fenced-in backyard, ideal for leisurely evenings or entertaining guests. Adding to the outdoor amenities is a storage shed to help keep things neat and organized, along with a covered patio perfect for lounge chairs or outdoor dining. The home radiates quality, fresh interior paint and exterior paint have been applied to enhance the overall look. Added is a bonus of a partial flooring replacement, which instills a fresh and modern feel throughout the home. The home has been carefully updated featuring new appliances for ultimate comfort and convenience. Don't miss this opportunity where elegance meets functionality in a unique package. This house is waiting to be the delight of its new homeowners!
- Type:
- Condo
- Sq.Ft.:
- 576
- Status:
- NEW LISTING
- Beds:
- 1
- Year built:
- 1968
- Baths:
- 1.00
- MLS#:
- A4607871
- Subdivision:
- Bayshore Ii Sec 13
ADDITIONAL INFORMATION
AS PROMISED! Top floor condo in well-maintained complex with low monthly fees and located near everything. BUYER INCENTIVE IF CLOSED PRIOR TO 7/1/2024-Seller to credit buyer $4,500 towards updating or closing costs so you may use to choose your own design plan, colors and appliances. Building has an elevator for easy access. Perfect for a winter retreat, or, full time residency. This unit has a screened lanai with vinyl enclosures plus vertical blinds for privacy. Lanai overlooks lovely greenbelt area. If you have allergies, there is no carpet (except on the lanai) in the interior of the condo. Association says 55+ community. Very active community. Close to shopping, restaurants, golfing, and just a few miles from the beach. Easy access to Sarasota-Bradenton International Airport. Public transportation just a couple of blocks away.
- Type:
- Other
- Sq.Ft.:
- 1,223
- Status:
- NEW LISTING
- Beds:
- 2
- Lot size:
- 0.06 Acres
- Year built:
- 1988
- Baths:
- 2.00
- MLS#:
- A4607852
- Subdivision:
- Forty Three West Palms Ii Ph 2 & 3
ADDITIONAL INFORMATION
LAKEFRONT BEAUTY! For those who don't like to settle....you have come upon a stunningly remodeled single story villa in impeccable, move in condition which also enjoys BIG water views! Located within the popular Forty Three West community known for its nestled, private location with shady tree lined streets & excellent amenities. As you proceed from the charming courtyard entry enhanced with brick pavers through the beveled glass front door, you immediately know why you rushed to make the appointment to see this special villa.....your eye is drawn to the wonderful design of volume ceilings, cool tile floors and sparkling lake views from most every room. Freshly painted throughout in soft hues with new ceiling fans & lighting provides that uplifted feeling of "wow, I could just move in today!" BUT there is so much more! The living area now extends to incorporate a glass enclosed sunroom with new luxury vinyl plank flooring with access to your own lengthy lakeside deck where watching the birdlife, turtles & otters will brings you a smile. The desirability & exceptional value on display is further magnified by the knowledge that all 4 exterior sets of sliding glass doors are now hurricane impact - new in 2023 along with new storm door. The spacious, waterside primary bedroom with its volume ceiling & large walk-in closet has a new impact glass window which is treated along with the sliders with smart looking California plantation shutters & is complimented by the same vinyl plank flooring. The master bath features handsome new countertop, sink, designer fittings, stylish light & mirror. Guest bedroom with access to the garden courtyard has the new plank flooring & new Accordion blinds w/ access to another walk-in closet. Guest bath not been overlooked either since upgraded with contemporary new vanity, lights & mirror as well. A joy to cook in this upgraded, pretty Kitchen with picturesque, sunny views out to the private garden patio - sliders having new Accordion blinds. Kitchen showcases smart layout, recessed lighting, updated cabinetry with granite counters, soft close & pull out drawers plus upper & lower cabinet lighting with stainless steel appliances. It's great to have a garage (floor newly painted too) & be in a pet friendly community. This terrific Lakefront villa is peacefully away from the hustle bustle yet close to all conveniences with easy access to Anna Maria Island & renown Gulf beaches. Top all this off with the fact that all the buildings in the development have roofs that were recently replaced AND low condo fees. You don't have to settle for second best because this villa is a homerun! LAKEFRONT plus so much more.... ..if you blink this one might be gone!
- Type:
- Other
- Sq.Ft.:
- 1,551
- Status:
- NEW LISTING
- Beds:
- 2
- Lot size:
- 0.15 Acres
- Year built:
- 2016
- Baths:
- 2.00
- MLS#:
- A4607809
- Subdivision:
- Del Webb Ph I-a
ADDITIONAL INFORMATION
Welcome to this charming and chic villa in the desirable Del Webb community of Lakewood Ranch. Enter within and discover a home designed for both relaxation and entertaining, with an oversized extended lanai featuring an outdoor kitchen that becomes an additional living area, perfect for lounging, watching TV, and hosting guests in complete privacy. Hurricane roll-down screens on the lanai provide peace of mind during storm season, and the outdoor kitchen makes al fresco dining a breeze. Located on a quiet cul-de-sac, this villa features on-trend tile flooring throughout and appealing neutral paint, providing the perfect canvas for adding your own personal style. The split floorplan offers privacy, with the spacious owner's suite boasting custom closets. There’s a generously sized den with glass French doors. The guest bedroom includes a large walk-in closet, and the laundry room features built-in cabinetry for added convenience. The kitchen is a chef's dream, with soft ivory cabinets, granite counters, gas cooking, closet pantry, and breakfast bar for casual dining. The garage is equipped with a soaking sink and an epoxy-painted floor, adding to the home's functionality. Ideally located within the community, it is just a short stroll to the clubhouse, where all the social activity takes place. Del Webb is a maintenance-free, gated, resort-style community offering an array of social activities and clubs with planned events and outings. Enjoy the benefits of the full-time social director, fitness center, clubhouse, full-service restaurant, and bar with outside dining overlooking the lake. Rounding out this desirable community is a heated resort-style pool, fire pit area, walking trails, dog park, bocce ball, pickleball, and tennis courts. Experience the ultimate in Florida living.
- Type:
- Single Family
- Sq.Ft.:
- 1,914
- Status:
- NEW LISTING
- Beds:
- 3
- Lot size:
- 0.29 Acres
- Year built:
- 1987
- Baths:
- 2.00
- MLS#:
- A4605725
- Subdivision:
- Lionshead Ph I
ADDITIONAL INFORMATION
This home is in a great community very convenient to Bradenton and Sarasota. The Home features 3 bedrooms and 2 baths, separate living room, dining room and family room off the kitchen area. Split plan with inside utility room with washer and dryer and laundry sink. Two car garage. Inground caged pool with a large covered lanai all situated on attractive pond which gives you a wonderful view and lots of wild life to enjoy. The master bedroom has a large walk in closet and the bath suite with dual sinks and a tub and shower. Enclosed water closet. This home has very good bones, just needs some cosmetic upgrade to make it a wonderful home. Sliding glass doors open up from the living room, the family room, and the master bedroom. Central vacuum system. Higher ceilings throughout home. Easy to show...
- Type:
- Condo
- Sq.Ft.:
- 1,144
- Status:
- NEW LISTING
- Beds:
- 2
- Year built:
- 1981
- Baths:
- 2.00
- MLS#:
- T3519007
- Subdivision:
- Bayshore On The Lake Apts Iii Sec2
ADDITIONAL INFORMATION
Enjoy the Florida lifestyle with peaceful views of the water from your lanai! This beautiful and well-maintained third floor condo in a 55+ community has everything you need, including an updated kitchen and bathrooms. Spacious walk-in closet in the primary bedroom. In-unit washer & dryer closet for your convenience. The building has an elevator and an assigned parking space. The community has a pool, lake, and a dock, as well as a fitness center and clubhouse. You HAVE to see this one for yourself!
| All listing information is deemed reliable but not guaranteed and should be independently verified through personal inspection by appropriate professionals. Listings displayed on this website may be subject to prior sale or removal from sale; availability of any listing should always be independently verified. Listing information is provided for consumer personal, non-commercial use, solely to identify potential properties for potential purchase; all other use is strictly prohibited and may violate relevant federal and state law. Copyright 2024, My Florida Regional MLS DBA Stellar MLS. |
Bradenton Real Estate
The median home value in Bradenton, FL is $425,000. This is higher than the county median home value of $263,300. The national median home value is $219,700. The average price of homes sold in Bradenton, FL is $425,000. Approximately 42.9% of Bradenton homes are owned, compared to 35.09% rented, while 22.01% are vacant. Bradenton real estate listings include condos, townhomes, and single family homes for sale. Commercial properties are also available. If you see a property you’re interested in, contact a Bradenton real estate agent to arrange a tour today!
Bradenton, Florida has a population of 53,654. Bradenton is less family-centric than the surrounding county with 19.34% of the households containing married families with children. The county average for households married with children is 21.94%.
The median household income in Bradenton, Florida is $42,902. The median household income for the surrounding county is $53,408 compared to the national median of $57,652. The median age of people living in Bradenton is 42.9 years.
Bradenton Weather
The average high temperature in July is 90.5 degrees, with an average low temperature in January of 51.8 degrees. The average rainfall is approximately 53 inches per year, with 0 inches of snow per year.
