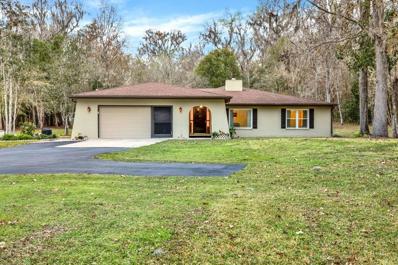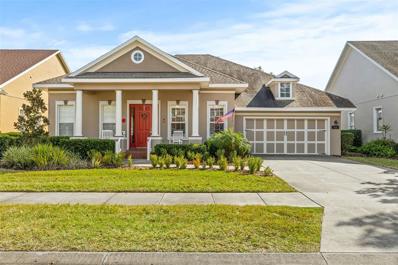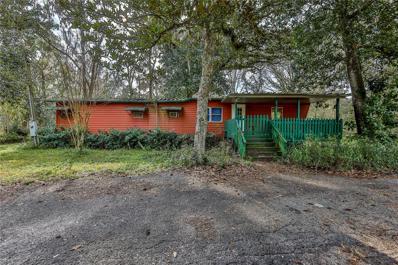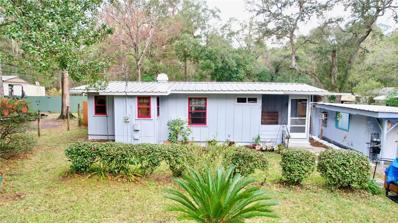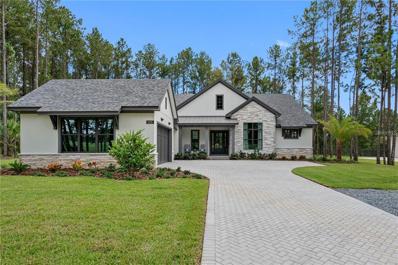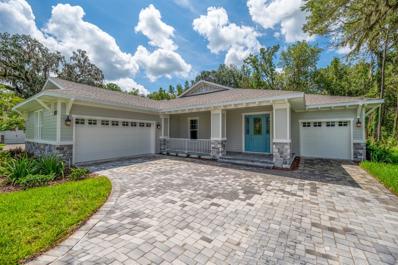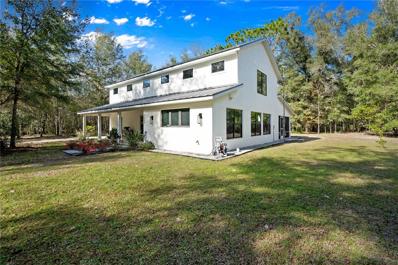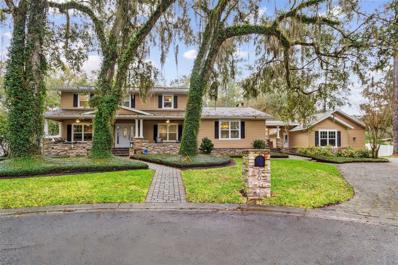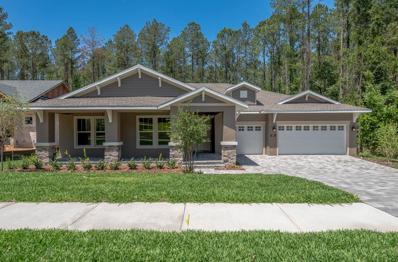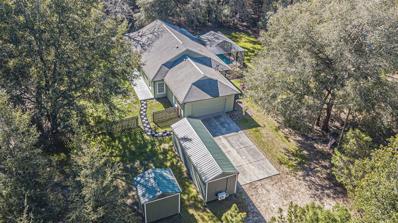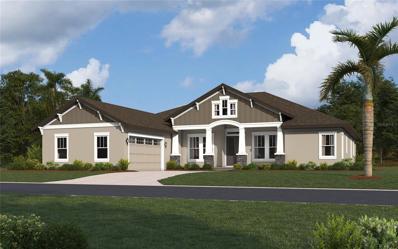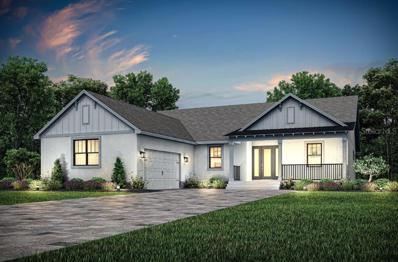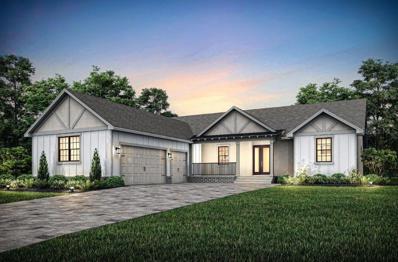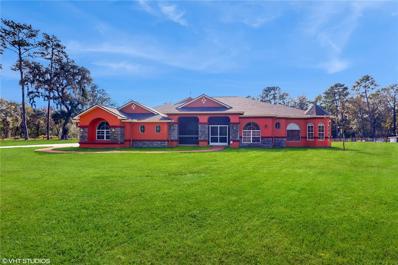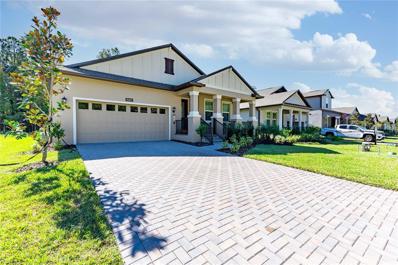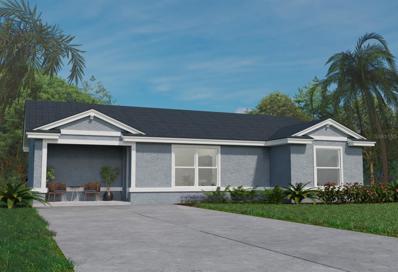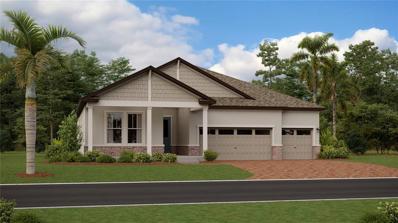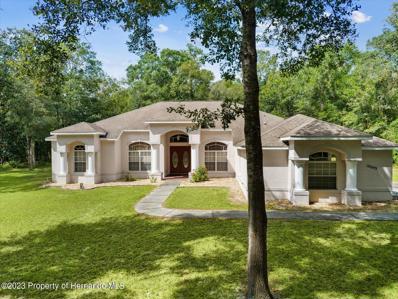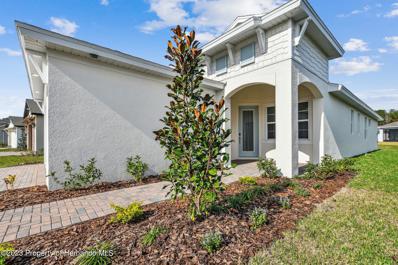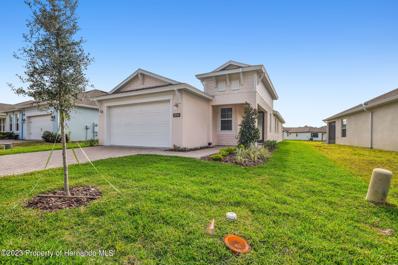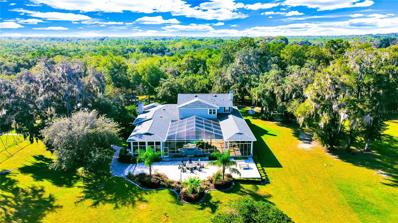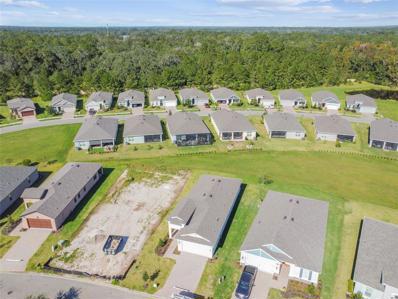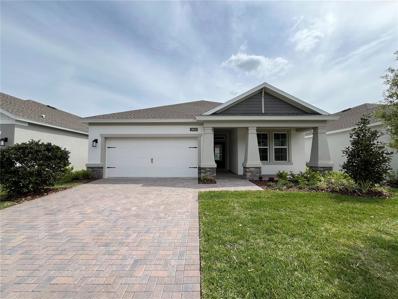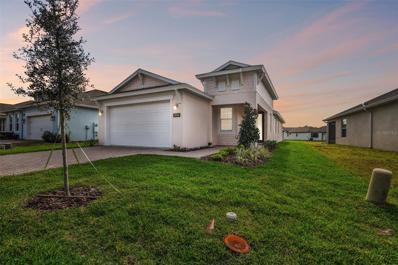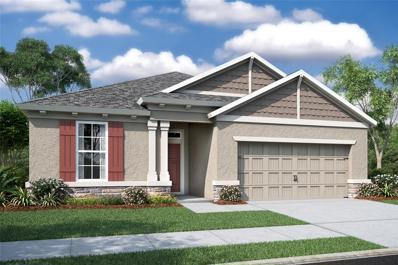Brooksville FL Homes for Sale
- Type:
- Single Family
- Sq.Ft.:
- 2,386
- Status:
- Active
- Beds:
- 3
- Lot size:
- 2.5 Acres
- Year built:
- 1981
- Baths:
- 3.00
- MLS#:
- W7861362
- Subdivision:
- Royal Oaks Estate
ADDITIONAL INFORMATION
Welcome to a truly exceptional oasis nestled within the heart of Historic Brooksville. This rare gem boasts a stunning INDOOR POOL home set on a sprawling 2.5-acre estate adorned with majestic oak trees and fruit trees. The main residence features a 9ft, 32x15 heated saltwater pool, creating a year-round haven for relaxation and entertainment. The pool area is a resort-like retreat, complete with a full bar, two refrigerators, and a pool table—ideal for hosting gatherings with friends and family. The atmosphere is both inviting and luxurious, offering a seamless blend of indoor and outdoor living. Adjacent to the pool area, a 30x30 detached garage with a convenient lean-to provides ample space for storage and projects. Inside the garage, discover a versatile space that can be utilized as a workshop or for additional parking. This property caters to the needs of car enthusiasts, hobbyists, and those seeking a multifunctional space. The residence also features an apartment with a full bath, currently used as a gym. This flexible space offers a private retreat within the home, perfect for guests or a home office. The thoughtful design and attention to detail extend throughout the entire property. A new water heater ensures comfort and convenience, while the inclusion of a whole house 22kw Generac provides peace of mind. Upgrades such as new windows and fixtures enhance the aesthetic appeal and energy efficiency of the home. This rare indoor pool home on 2.5 acres is a true testament to luxury living in a picturesque setting. Immerse yourself in the tranquility of this park-like setting, where every detail has been carefully curated to create a haven that is as functional as it is elegant. Welcome home to a lifestyle of comfort, sophistication, and natural beauty.
- Type:
- Single Family
- Sq.Ft.:
- 3,189
- Status:
- Active
- Beds:
- 3
- Lot size:
- 0.23 Acres
- Year built:
- 2006
- Baths:
- 4.00
- MLS#:
- T3498137
- Subdivision:
- Southern Hills Plantation Ph 1
ADDITIONAL INFORMATION
Welcome to this exquisite 3-bedroom, 4-bathroom residence that seamlessly blends luxury with functionality. As you step through the entrance, you'll notice an elegant formal dining room on the right, with a stunning chandelier. Turning left, you'll discover the spacious master bedroom with crown molding and a barn door leading to an adjacent office space with sliding doors offering views and access to the pool. The master bathroom is a retreat in itself, featuring a walk-in shower and a spacious walk-in closet. Proceeding into the heart of the home, the kitchen boasts wood cabinets, granite countertops, stainless steel appliances, including a gas stove, and a convenient wine cooler for the wine enthusiasts. The living room is adorned with crown molding and a floor-to-ceiling electric fireplace, creating a warm and inviting atmosphere. Sliders open to the expansive screened-in back patio, revealing a breathtaking pool and spa area with phone-controlled temperature settings. The outdoor haven continues with the pool area featuring a large screened-in back patio finished with brick pavers. This space includes a full kitchen equipped with multiple grills, refrigeration, and a sink. Venture upstairs to discover a large bonus room, complete with a full bar and bathroom. This space is perfect for entertaining guests or enjoying leisurely evenings. The back bedrooms and flex room are situated on the right side of the house, creating a private haven for family or guests. The split floor plan ensures optimal privacy, with the bonus of a flex room nestled between the two additional bedrooms. Beyond the living spaces, this home boasts thoughtful extras such as a custom photo wall in the living room and kitchen area, a water softener system, and a gas generator for added convenience. The home also includes two AC units—one for upstairs and one for downstairs. The HOA includes internet, cable, landscaping, and exterior paint every 7-10 years. Southern Hills is a luxury gated community with a dedicated guard. This distinguished community offers breathtaking views and the privilege of enjoying the country club lifestyle on the 18-hole Pete Dye Signature Golf Course. The amenities at Southern Hills are unparalleled, featuring a golf pro shop, practice facilities, a six-hole par-three course, resort-style clubhouse, and a full-service restaurant. Stay active with the state-of-the-art fitness center, Har-Tru tennis courts, and winding trails within the secure confines of this gated community. Relax by the sparkling lagoon-edge pool or explore the charming sidewalks that wind through this exclusive neighborhood. Southern Hills offers not just a home but a world-class escape. Immerse yourself in the Southern Hills lifestyle, where exceptional amenities, security, and a vibrant community combine to create the perfect place to call home. Be sure to check out Southern Hill’s website for a look at all these state of the art amenities.
- Type:
- Manufactured Home
- Sq.Ft.:
- 1,044
- Status:
- Active
- Beds:
- 3
- Lot size:
- 2.3 Acres
- Year built:
- 1970
- Baths:
- 2.00
- MLS#:
- W7860961
- Subdivision:
- Llop - Class 1 Sub
ADDITIONAL INFORMATION
Nestled on a sprawling 2.3 acre lot, this home is not just a property; it's a lifestyle waiting to be embraced. As you drive through the gate on the private road leading to your haven, you'll immediately sense the tranquility that comes with this secluded gem. The property is fully fenced, making it the ideal sanctuary for your furry friends. Zoned agricultural, it invites you to bring your animals and experience the joy of country living. Water is piped over to the goat pen, chicken coop, and small barn, ensuring that your beloved pets are well-cared-for in this haven. The Well pump guarantees a reliable water supply, while the well itself boasts top-of-the-line filters and a water softener. Electric by the well pump extends the potential for your leisure, providing the perfect setup for a future pool. Additionally, there is a covered dog pen with brick flooring, plus a fenced pen to separate your animals. Step onto the front porch, enclosed with a charming fence, and envision sipping your morning coffee in the crisp country air watching turkey and deer. French doors from the back porch, screened for comfort, lead you into a welcoming living room adorned with an electric fireplace, ceiling fan and a convenient doggy door. Inside, the kitchen has ample table space, a large bay window, and a pantry for the culinary enthusiast. The main bedroom beckons with a generously sized walk-in closet, offering a retreat within your retreat. Two additional bedrooms, two bathrooms, and strategically placed storage closets complete this charming abode. Don't miss the chance to call this unique haven your home!
$229,000
7043 Lang St Brooksville, FL 34601
- Type:
- Single Family
- Sq.Ft.:
- 552
- Status:
- Active
- Beds:
- 2
- Lot size:
- 0.23 Acres
- Year built:
- 1966
- Baths:
- 2.00
- MLS#:
- T3498182
- Subdivision:
- Highpoint Gardens Unrec
ADDITIONAL INFORMATION
Welcome to this renovated 520 sq. ft. residence, nestled on a 0.228-acre lot in a serene cul-de-sac location. This two-bedroom, two-bathroom home boasts a large backyard and welcomes you with the enclosed screened porch with plenty of space to keep you organized. This leads you into another tiled entry with the master bedroom off to the right with its own 1/2 bath. Straight ahead you will find wooden floors of the living/dining area with a cozy working fireplace. The kitchen is off to the left with a gas stove and two windows looking out the front yard and street. The second bedroom has a full bath with a walk in shower and overlooks the back yard. Double doors lead out to the lanai where you have a laundry hook up and storage or a great place to sit at the end of a hard day! Walk out into your outdoor oasis featuring a beautiful deck overlooking a fully fenced in yard built in 2020. There is plenty of room to add onto the house, put in a pool, playground or store your toys! Upgrades in 2010 include a new commercial-grade insulated metal roof ensuring durability and energy efficiency, new wood flooring, all new plumbing under and inside the home, upgraded electrical panel, new AC/Heat unit, new septic leach fields which are 2x's the size needed for the home. A new well was put in in 2008. Also featured is a versatile Shed 11'2" x 24'6" which has two rooms accessed from the front only and one room accessed only from the backyard this provides ample space for storage or hobbies. This home has been lovingly maintained.This property is a rare find, combining the tranquility with the convenience of modern upgrades and ample outdoor space. The wooden fence, installed in 2020, ensures privacy. Whether you're a first-time homebuyer, downsizing, or looking for an investment, this home offers a unique opportunity. Don't miss your chance to own this gem. Close to dining, shopping, hospitals and only minutes away from I75.
- Type:
- Single Family
- Sq.Ft.:
- 4,508
- Status:
- Active
- Beds:
- 4
- Lot size:
- 0.83 Acres
- Year built:
- 2024
- Baths:
- 5.00
- MLS#:
- T3497687
- Subdivision:
- Southern Hills Hilltop
ADDITIONAL INFORMATION
Pre-Construction. To be built. Experience the epitome of luxury living at Southern Hills Plantation with AR Homes by Arthur Rutenberg's custom Copperleaf, poised to grace the hilltop of Grand Summit Drive. This opulent 4-bedroom, 4.5-bath residence, spanning over 7000 square feet on a generous .80-acre lot, promises a lifestyle of grandeur. The main dwelling features large PGT windows in every room and 10-foot tall cornerless sliders in the Great Room, ensuring a flood of natural light throughout. Designed for those who appreciate entertaining, the Copperleaf boasts a spacious Great Room/Kitchen open concept layout, complemented by a Bonus Room for additional hosting space. The main living area impresses with 11' 4" ceilings, while the great room and kitchen showcase vaulted ceilings with decorative beams. The owner's suite and secondary bedrooms enjoy 10' ceilings, adding to the sense of luxury. A linear fireplace in the great room and a dry bar in the casual dining area with a wine chiller further enhance the home's allure. For seamless indoor/outdoor living, a staple of AR Homes' design aesthetic, the Copperleaf delivers. The residence also includes a detached 1050 sq ft Casita off the cabana, featuring a bedroom, bathroom, and living area. Nestled within the Southern Hills community, known for its unparalleled topography with elevations reaching approximately 250 feet above sea level and rolling hills, the Copperleaf offers more than just a home. The community features a challenging Pete Dye-designed golf course, recognized as one of the best private courses in the state. Residents can indulge in resort-style amenities at the recently updated Plantation Club Spa and Fitness Center, including a zero-entry pool and a brand-new pool bar/cafe. Southern Hills goes beyond golf, offering tennis courts, PickleBall courts, and numerous Member events for those seeking a vibrant social life. The community's proximity to popular Florida attractions, from Gulf Beaches to Busch Gardens, Zoo Tampa, and the cultural offerings of Tampa and Orlando, adds to its allure. Don't miss the chance to make the exquisite Copperleaf your dream home and enjoy the rewards of luxury living, a vibrant community, and an unbeatable location. Call now for more information.
- Type:
- Single Family
- Sq.Ft.:
- 3,036
- Status:
- Active
- Beds:
- 3
- Lot size:
- 0.35 Acres
- Year built:
- 2024
- Baths:
- 3.00
- MLS#:
- U8226046
- Subdivision:
- Southern Hills Plantation Ph 3
ADDITIONAL INFORMATION
Under Construction. NEWLY BUILT LARGE one story home backing up to a wooded conservation buffer that will be ready in July. Entering the prestigious Southern Hills Plantation golfing community through the manned guard gate you will fall in love with elevation changes unusual to Florida. You feel like you are driving in the rolling hills of Georgia. This Craftsman 3 bedroom with den(home office) plus split 3 car garage is laid out perfectly over 1 story with high ceilings. Entering the home you are greeted with the highly sought after open floor plan of an EXTRA LARGE living room (with tray ceiling), dining room, and kitchen. The chef's kitchen features a gas cooktop with hood, built-in convection oven and microwave, soft close real wood white shaker cabinets, quartz countertops, large island with breakfast bar seating, subway tile backsplash, and under cabinet lighting. The home also has a split floor plan with the master retreat featuring a tray ceiling, 2 walk in closets, his/her vanities, and separate soaking tub. The home has many upgrades including 8 foot doors, luxury vinyl flooring in all common areas, subway tile backsplash, detailed baseboards, quartz countertops, tray ceilings, shower enclosure, tankless gas water heater and just too many more to list. Tons of covered outdoor space including a long front porch. Then 1 HUGE covered back porch makes an entertainer dream plumed for an outdoor kitchen overlooking an extra deep private backyard that backs up to a wooded conservation lot. The low CDD fee is included in your property taxes. The community has a resort style pool, fitness center, Har-Tru tennis courts, pickleball courts, walking trails, and the brand new poolside restaurant just opened. Pete Dye fell in love with the elevation changes ranging from 60 feet to almost 250 feet here at Southern Hills. The private world-class track is rated by Golf Week as a top 100 residential course in the United States. It even features practice facilities of a driving range, chipping/putting greens, and a 6 hole par 3 course. Located just off 41 and the Suncoast Pkwy, you can get to Tampa International Airport and Raymond James Stadium in just 45 minutes. Come see why everyone is choosing to live and play in the luxurious gated Southern Hills and call this home sitting on over 1/3 an acre private lot your next home!
- Type:
- Single Family
- Sq.Ft.:
- 2,056
- Status:
- Active
- Beds:
- 3
- Lot size:
- 2.6 Acres
- Year built:
- 2019
- Baths:
- 2.00
- MLS#:
- T3497362
- Subdivision:
- Forest Hills Unrec
ADDITIONAL INFORMATION
Welcome to your dream home. Perfectly appointed and equipped to enjoy 2696 total square feet of quiet modern country living on 2.6 acres. Boasting top of the line finishes and fixtures prepare to fall in love. You'll enjoy the beautiful natural light and modernity of design. With additional living space on the front porch and large back porch you will have ample area for sipping coffee and enjoying your sweet tea. Gas appliances, tankless water heater and whole house generator provide elevated living and peace of mind. From the gorgeous Kohler fixtures to custom staircase, every detail will wow you with it's thoughtfulness. Bring your RV and toys this property has a detached two car garage and covered, graveled RV pad with clean out and septic access! New well installed 2021 and a whole house water softener. The list goes on and on but you just have to see this for yourself to appreciate the beauty. Contact us to today for your showing.
$1,000,000
601 Seven Oaks Court Brooksville, FL 34601
- Type:
- Single Family
- Sq.Ft.:
- 3,110
- Status:
- Active
- Beds:
- 4
- Lot size:
- 0.57 Acres
- Year built:
- 1981
- Baths:
- 3.00
- MLS#:
- W7860771
- Subdivision:
- Fox Wood Plantation
ADDITIONAL INFORMATION
Welcome to your dream home! This stunning 4 bed, 3 bath haven has undergone a complete transformation, boasting a contemporary design and luxurious updates throughout. Step into your private paradise, where outdoor living meets entertainment excellence. The focal point of this residence is the massive pool, complete with a thrilling slide, a relaxing hot tub, and a convenient wet bar. Picture yourself enjoying warm evenings by the luxury firepit, creating unforgettable memories with family and friends. Inside, the possibilities are endless. The owner has meticulously set up the space for Airbnb, offering a unique income-producing opportunity. Revel in the entertainment options, featuring a pool table, dart board, and a plethora of games in a spacious and inviting atmosphere. This home is not just stylish but also eco-friendly, with a 12kW solar system ensuring energy efficiency. For the tech-savvy, the detached 3-car garage is equipped with Tesla chargers and battery backups, adding a modern touch to your lifestyle. Security and privacy are paramount, thanks to the fully fenced-in oasis that surrounds this property. Whether you choose to continue the lucrative Airbnb venture or make it your forever home, rest assured that every detail has been carefully considered by the owner. Don't miss the chance to call this meticulously crafted residence your own – a perfect blend of comfort, style, and entertainment awaits you!
- Type:
- Single Family
- Sq.Ft.:
- 2,667
- Status:
- Active
- Beds:
- 3
- Lot size:
- 0.33 Acres
- Year built:
- 2024
- Baths:
- 3.00
- MLS#:
- U8226048
- Subdivision:
- Southern Hills Plantation Ph 2
ADDITIONAL INFORMATION
Under Construction. NEW BUILD with NO CDD on this home that will be ready this May/June. Entering the prestigious Southern Hills Plantation golfing community through the manned guard gate you will fall in love with elevation changes unusual to Florida. You feel like you are driving in the rolling hills of Georgia. This Craftsman 3 bedroom with den(4th bedroom or home office) plus 3 car garage is laid out perfectly over 1 story with high ceilings. This extra deep lot backs up to a roughly 28 foot wooded buffer for extra privacy and no immediate rear neighbor. Entering the home you are greeted with the highly sought after open floor plan of a large living room (with tray ceiling), dining room, and kitchen. The chef's kitchen features a gas cooktop with hood, built-in convection oven and microwave, soft close real wood white shaker cabinets, quartz countertops, large island with breakfast bar seating, subway tile backsplash, and under cabinet lighting. The home also has a split floor plan with the master retreat featuring a tray ceiling, 2 walk in closets, his/her vanities, plus a frameless shower and separate soaking tub. The home has many upgrades including 8 foot doors, luxury vinyl flooring in all common areas, subway tile backsplash, detailed baseboards, quartz countertops, tray ceilings, frameless shower enclosure, tankless gas water heater and just too many more to list. Tons of covered outdoor space including a long front porch. Then 2 covered back porches making an entertainer dream plumbed with gas and water for an outdoor kitchen overlooking a potential pool. The community has a resort style pool, fitness center, Har-Tru tennis courts, pickleball courts, walking trails, and a Tiki Hut restaurant that will be completed before summer. Pete Dye fell in love with the elevation changes ranging from 60 feet to almost 250 feet here at Southern Hills. The private world-class track is rated by Golf Week as a top 100 residential course in the United States. It even features practice facilities of a driving range, chipping/putting greens, and a 6 hole par 3 course. Located just off 41 and the Suncoast Pkwy, you can get to Tampa International Airport and Raymond James Stadium in just 45 minutes. No CDD fees as the builder paid off the entire bond saving you THOUSANDS over the years, just a small O & M annual fee. This is one of Spire Homes hottest models! Come see why everyone is choosing to live and play in the luxurious Southern Hills! (staged pictures in MLS of the same model completed). The builder has 3 other models/sizes homes in Southern Hills.
- Type:
- Single Family
- Sq.Ft.:
- 1,946
- Status:
- Active
- Beds:
- 3
- Lot size:
- 4.9 Acres
- Year built:
- 2003
- Baths:
- 2.00
- MLS#:
- T3494555
- Subdivision:
- Istachatta Acres Unrec
ADDITIONAL INFORMATION
PRICE REDUCED! Amazing country pool home on just under 5 acres! A secluded home with a long entry drive and it's move in ready! As you enter the leaded glass front door with double sidelights, your eyes are immediately drawn to the soaring ceilings, open floorplan, and view straight through to the sparkling pool. The beautiful updated kitchen features a farmhouse style sink, pot drawers, lazy Susan corner cabinet, convection oven, plant shelves, recessed lighting, and a HUGE walk-in pantry! The very large primary bedroom has plenty of space for a sitting area, and includes French doors directly onto the lanai/pool area. It has a spacious ensuite bath with dual walk-in closets and an oversized walk-in shower. This home's layout is a three way split floor plan with spacious secondary bedrooms. The laundry area also has a large utility sink. There is a separate den/office with gorgeous views of the wooded front yard through large double windows. This home has many upgrades such as new interior paint throughout, new exterior paint, new pool screening and cage paint, and recently soft washed roof. A new garage entry door was installed, new locksets on all exterior doors, and new ceiling fans in 2023! 2022 upgrades were a new submersible well pump (195 feet, EXCELLENT water quality) and the septic tank was pumped and cleaned. In 2021 the pool was resurfaced and a new pool pump was installed. 2020 saw a new fence built encompassing the front yard area (great for the littles to play safely or for your 4 legged friends to run free). In 2019 there were new blinds, a new water heater, central AC system, complete kitchen remodel including cabinets & all appliances. In addition to these great upgrades there are 2 sheds placed and secured according to inspection codes. The smaller is 10'x10' for garden equipment, etc. The larger is 10'x30' and is used as a workshop; it has a NEW mini split heat/cool system to maintain the perfect temperature year round! Lots of wildlife shows up on a regular basis; deer are regular visitors! True private country living, but centrally located to easily access all you need. 15 minutes to grocery and basic shopping, under an hour to Tampa, short hassle-free drive to the interstate, under an hour to world class fishing and boating, 35 minutes to Tampa Premium Outlet mall, and so much more! Room Feature: Linen Closet In Bath (Primary Bathroom). Bedroom Closet Type: Walk-in Closet (Primary Bedroom).
- Type:
- Single Family
- Sq.Ft.:
- 3,087
- Status:
- Active
- Beds:
- 3
- Lot size:
- 0.3 Acres
- Year built:
- 2024
- Baths:
- 4.00
- MLS#:
- W7860650
- Subdivision:
- Southern Hills Plantation Ph 1
ADDITIONAL INFORMATION
Under Construction. Introducing our stunning model home, “The Sawgrass.” This exquisite residence boasts a three-bedroom, three-and-a-half-bathroom home, with an added office and three-car garage, presenting an elegant living experience. This semi-custom residence redefines luxury living with an open-concept design that combines a gourmet kitchen, a cozy living room, and a stylish dining area. The primary bedroom suite is a true retreat, complete with spacious walk-in closets and a lavish en-suite bathroom. Enjoy the covered lanai for outdoor relaxation and entertainment. Enjoy spectacular outdoor views from your stylish home!
- Type:
- Single Family
- Sq.Ft.:
- 2,535
- Status:
- Active
- Beds:
- 4
- Lot size:
- 0.29 Acres
- Year built:
- 2023
- Baths:
- 4.00
- MLS#:
- T3490828
- Subdivision:
- Southern Hills Plantation
ADDITIONAL INFORMATION
Under Construction. $25,000 Incentive Package - limited time only! Imagine walking into the home of your dreams, a stunning single-story, 4-bedroom, 3.5-bath masterpiece. The foyer welcomes you into the home and leads you into the expansive, open family room located directly off the fully equipped kitchen and dining area. The private master retreat is tucked on one side of the home providing a private escape to unwind at the end of the day. Every detail of the Harbour plan has been meticulously designed with your desires in mind. This breathtaking home showcases a host of impressive features and upgrades included at no additional cost. A full suite of stainless steel appliances, including the refrigerator, sparkling quartz countertops, 42” upper wood cabinets with crown molding, blinds throughout and luxurious vinyl plank floors are just a sampling of the remarkable upgrades found in the Harbour plan by Terrata Homes.
- Type:
- Single Family
- Sq.Ft.:
- 2,731
- Status:
- Active
- Beds:
- 4
- Lot size:
- 0.28 Acres
- Year built:
- 2023
- Baths:
- 4.00
- MLS#:
- T3490820
- Subdivision:
- Southern Hills Plantation
ADDITIONAL INFORMATION
Under Construction. $25,000 Incentive Package - limited time only! The four-bedroom, three-and-a-half-bath Sawgrass floor plan is not your average home. The fully loaded kitchen is like a playground for your inner chef complete with stainless steel kitchen appliances and a breakfast bar. For when you need something more formal, the adjacent dining room is where you can show off your hosting skills and indulge in a touch of sophistication. The covered outdoor kitchen and living space of the Sawgrass is a true oasis that seamlessly extends your living area outdoors. This inviting space is designed to provide comfort and versatility, making it perfect for various activities and relaxation. The Sawgrass plan by Terrata Homes offers a plethora of elegant interior features and upgrades, included at no additional cost. Inside, you will find a full suite of stainless steel kitchen appliances, including the refrigerator, quartz countertops, oversized cabinetry with crown molding, gorgeous vinyl plank floors, blinds throughout and more.
$1,300,000
25406 Ladyhawk Lane Brooksville, FL 34601
- Type:
- Single Family
- Sq.Ft.:
- 5,008
- Status:
- Active
- Beds:
- 5
- Lot size:
- 10.1 Acres
- Year built:
- 2004
- Baths:
- 4.00
- MLS#:
- W7859389
- Subdivision:
- William Lane - Class 1 Sub
ADDITIONAL INFORMATION
Finally!! A home and property that breaks the mold. This property is such a rare find in todays world of cookie cutter Home developments. The property itself boast 10 acres zoned agricultural providing ample space for your family to execute agricultural activities, cultivation, or prospective expansion for other purposes. No HOA or Deed restrictions and NOT a FLOOD ZONE. A high percentage of the land has already been cleared and the property has been previously greenbelt approved. The land itself is almost completely fenced in its entirety and could be used for farming or livestock the choice is yours. When you arrive at the property you will notice the large entry gates, and a sizable driveway to go along with the true 3 car garage. As you enter through the screened-in front porch and double door entry you'll be greeted by an absolutely spacious home that boast 5,008 Square feet, 5 true bedrooms, a office/den AND a theater/flex room. Thats technically 7 rooms in total to go along with the 3 full bathrooms and one partial bathroom. On one side of the split floor plan is the immense primary bedroom that contains two large walk-in closets and a primary bathroom with a walk-in shower, a broad jetted tub and duel vanity sinks. On the other side of the home you will find 3 other bedrooms, two of which share a "jack and jill" bathroom. There is also an inside laundry room, open Kitchen with appliances, and an upstairs foyer with a wet bar, an additional common area and the 5th bedroom. To go along with the acreage the home has a large screened-in lanai with a salt-water pool with variable speed pump and outdoor kitchen/grill for all your entertainment ,family events and relaxation purposes. Now if all this was not enough to catch your eye the home comes equipped with a whole list of features highlighted by the 2021 Roof, photovoltaic solar system (producing a monthly profit) with 3 tesla power wall batteries (paid off), a newer well pump in 2018 (you can potentially eliminate the electric and water bill) three AC units with their own handlers replaced in 2020(10 year labor and parts warranty), a water filtration system, two hybrid water heaters (one 50 gallon, and one 80 gallon), a tesla vehicle charger (conveniently located in the garage), LED cam lights throughout the home, security and camera system, reflective window tinting, a projector in the theater room and a newer riding mower included to help with landscaping and up keeping the grounds. This proudly presented property blends acreage and agricultural zoning with fine living, security and amenities. As opportunities to own a rare home like this become more scarce, make sure you don’t miss out and schedule your private showing today!
- Type:
- Single Family
- Sq.Ft.:
- 2,145
- Status:
- Active
- Beds:
- 3
- Lot size:
- 0.18 Acres
- Year built:
- 2023
- Baths:
- 3.00
- MLS#:
- T3489031
- Subdivision:
- Southern Hills Plantation
ADDITIONAL INFORMATION
Beautiful view of the GOLF COURSE while still having privacy from the trees. Discover the perfect blend of elegance and functionality in the newly built Dawning Floor Plan by Lennar is located in the Beautiful Southern Hills Plantation Community. This home is in the maintenance-free part of Southern Hills and is on a culdesac. This stunning 3 bedroom, 2.5 bathroom detached home spans 2,145 square feet, offering ample space for your comfort and lifestyle needs. The heart of this home is the kitchen, boasting quartz countertops, ample cabinet space, a large pantry, a breakfast bar, an island, and state-of-the-art stainless appliances for all your culinary adventures. The tile flooring in the common areas adds a touch of sophistication and easy maintenance. An open floor plan ensures that every inch of the house feels connected and airy, ideal for entertaining or keeping an eye on the little ones. The office/den adds the potential for a 4th bedroom, perfect for guests or a growing family. Relax in your spacious master bedroom featuring a walk-in closet for all your wardrobe needs. The large lanai and the spacious backyard are perfect for enjoying Florida's sunshine and hosting get-togethers. A 2 car garage provides secure parking and additional storage space. This property is built-in 2023, guaranteeing modern comforts and efficiency standards. Welcome Home!
- Type:
- Single Family
- Sq.Ft.:
- 1,159
- Status:
- Active
- Beds:
- 3
- Baths:
- 2.00
- MLS#:
- W7859856
- Subdivision:
- H & H Homesites
ADDITIONAL INFORMATION
Pre-Construction. To be built. Pre-Construction Investment property For Sale (Build to Rent), asking $274,900 USD (Standard FLoorplan).Brooksville's Real Estate market is one of the most affordable ones in Central Florida. Located near downtown Brooksville. Up and coming community where we are building where we are planning to build about 40 Rental properties. Building permit for spec home has been issued and Impact fees have been paid. For a limited time only, developer is offering a $5,000 USD concession towards closing costs. multiple lots and models available to choose from (Property could be customized), buy the lot now and build the house at a later time. House is located just 4 miles from Downtown Brooksville, 50 min drive to Downtown Tampa and Tampa International Airport. Orlando and all its amenities are an hour and a 20 min drive. Pasco – Hernando Community College located less than 10 minutes away. Publix, Walmart and Winn Dixie are located 6 miles away. Bravera Health Hospital is just 8 miles away; plenty of shops, restaurants and bars in the area.
- Type:
- Single Family
- Sq.Ft.:
- 2,775
- Status:
- Active
- Beds:
- 3
- Lot size:
- 0.23 Acres
- Year built:
- 2024
- Baths:
- 4.00
- MLS#:
- T3481281
- Subdivision:
- Southern Hills Plantation Ph 1
ADDITIONAL INFORMATION
Under Construction. BRAND NEW HOME!! - This luxurious single-story boasts two owner’s suites, both with private bathrooms. A versatile flex room leads to an open design that combines the kitchen, family room and dining room, while a luxe patio offers outdoor opportunities. The primary owner’s suite is privately located toward the back of the home. A three-bay garage and upstairs storage room increase functionality. Southern Hills is a gated masterplan community located in Brooksville, FL. Surrounded by beautiful rolling hills and panoramic views, homeowners experience lavish resort-style living with luxurious amenities such as a pool and fitness center, as well as the opportunity to become a member of the private 18-hole Pete Dye Signature Golf Course and resort-style Golf Clubhouse. The local area is rich with great breweries, wineries and dining options, along with gorgeous hiking and biking trails in nearby nature preserves and parks. Interior photos are different from the actual model disclosed being built.
- Type:
- Single Family
- Sq.Ft.:
- n/a
- Status:
- Active
- Beds:
- 3
- Lot size:
- 9.8 Acres
- Year built:
- 2002
- Baths:
- 3.00
- MLS#:
- 2234220
- Subdivision:
- Audubon Trace - Class 1 Sub
ADDITIONAL INFORMATION
Satisfy your craving for nature and respite in this well-maintained home located in the beautiful private community of Audobon Trace. Situated between the towns of Brooksville and Inverness on Florida'sNature Coast, this lovely property strikes a balance between privacy and community. Estate-sized properties make up this secluded yet neighborly subdivision. Boasting over 2,700 square feet on nearly10 wooded acres, this light and bright home offers a front row seat to observing wildlife including deer and wild fowl. Enjoy the relaxing covered lanai that features a pool, jacuzzi and soothing fountains withthe comfort and protection of a screened enclosure. The pool bath provides another great amenity. The attractive pool and surrounding woods are visible throughout the home. Well-designed, this homepossesses an excellent flow including a split bedroom footprint, a nice and thoughtfully appointed kitchen, a large inside laundry room with a sink, a luxurious master suite, big closet and generous bathroom with separate tub and shower and dual sinks and vanities. The dining and living roomstransition gracefully to the kitchen which anchors the family room and casual dining spaces. New roof was added in early 2024. This home and neighborhood are well-suited to a variety of buyers. An excellent option for families, nature lovers, equestrian enthusiasts, frequent entertainers, or people who just want a quiet place to call home... this property is a must-see!
- Type:
- Single Family
- Sq.Ft.:
- n/a
- Status:
- Active
- Beds:
- 3
- Lot size:
- 0.15 Acres
- Year built:
- 2023
- Baths:
- 2.00
- MLS#:
- 2234119
- Subdivision:
- Cascades At Southern Hills
ADDITIONAL INFORMATION
Welcome to the Cascades at Southern Hills, a peaceful gated 55+ community. This 302 model has the Coastal Elevation and is a 3 bedroom, 2 bathroom home PLUS a bonus flex room or office. It is an open concept floor plan with all the upgrades. The kitchen, great for entertaining, includes a large island with breakfast bar, 42'' soft close cabinets, stone countertops and large pantry. The gas stove top and range is a highlight for the aspiring chef. Ceramic tile in the main living spaces and wet areas. The primary bedroom is equipped with a spacious walk-in closet and an en suite bathroom with dual sinks and a water closet. The dining area has large 8 foot sliders that lead out to your covered lanai. Community amenities include a private clubhouse with sparkling pool, fitness center, pickleball courts, bocce ball courts, horseshoe pits, small walking path and meeting area with kitchen. The clubhouse and community are surrounded by nature with opportunity to see a variety of wildlife. All this is tucked away from the hustle and bustle, but minutes from downtown Brooksville, 30 minutes to Pine Island and Weeki Wachee state park and 45 minutes from Tampa international airport. Cable, internet and landscaping maintenance are also included! Call today for your private tour and walk through our model home! Home is under construction, scheduled to be complete in December 2023. Photos are taken of other Inland Plan 302 home. Photos are for display/layout purposes only - Selections will vary based on spec designs for the specific homesite, actual selections for this home are not shown in images.
- Type:
- Single Family
- Sq.Ft.:
- n/a
- Status:
- Active
- Beds:
- 4
- Lot size:
- 0.14 Acres
- Year built:
- 2023
- Baths:
- 2.00
- MLS#:
- 2234116
- Subdivision:
- Cascades At Southern Hills
ADDITIONAL INFORMATION
Welcome to the Cascades at Southern Hills, a peaceful gated 55+ community. This 303 model has the Coastal Elevation and is a 4 bedroom, 2 bathroom home. It is an open concept floor plan with all the upgrades. The kitchen, great for entertaining, includes a large island with breakfast bar, 42'' soft close cabinets, stone countertops and large pantry. The gas stove top and range is a highlight for the aspiring chef. Ceramic tile in the main living spaces and wet areas. The primary bedroom is equipped with a spacious walk-in closet and an en suite bathroom with dual sinks and a water closet. The dining area has large 8 foot sliders that lead out to your covered lanai. Community amenities include a private clubhouse with sparkling pool, fitness center, pickleball courts, bocce ball courts, horseshoe pits, small walking path and meeting area with kitchen. The clubhouse and community are surrounded by nature with opportunity to see a variety of wildlife. All this is tucked away from the hustle and bustle, but minutes from downtown Brooksville, 30 minutes to Pine Island and Weeki Wachee state park and 45 minutes from Tampa international airport. Cable, internet and landscaping maintenance are also included! Call today for your private tour and walk through our model home!Home is under construction, scheduled to be complete in November 2023. Selections will vary based on spec designs for the specific homesite, actual selections for this home are not shown in images.
- Type:
- Single Family
- Sq.Ft.:
- 6,400
- Status:
- Active
- Beds:
- 8
- Lot size:
- 9.8 Acres
- Year built:
- 2000
- Baths:
- 6.00
- MLS#:
- T3474562
- Subdivision:
- Ttg Ph 1 - Class 1 Sub
ADDITIONAL INFORMATION
This Luxurious Estate is an investor’s dream. This peaceful and serene residence has breathtaking views of rolling hills. Only minutes away from Downtown Brooksville, Privacy is still guaranteed. This residential property is ideal for a long term family home, or a luxury vacation rental or treatment center/wellness retreat property as the ambience is welcoming and ideal for house guests. The newly renovated home boasts a fully redone roof, flooring and additional bedroom in 2022. List of renovations include a new 5 ton unit for the 3 car industrial garage that can be multipurpose into a studio, manufacture/ hobby room, anything the new Buyer would desire for their work or hobby. This tranquil paradise boasts 8 bedrooms and 6 bathrooms and 3 kitchens between all 3 properties, a home gym, indoor sauna, a tennis court, a grotto/ waterfall resort style pool with a water slide, outdoor patio, playground, pit fire deck, a 170 yard custom barefoot trail, gazebos overlooking the Koi ponds and hills and an 18 hole “Grass Golf” which is the new trending recreational sport. There is a separated attached great room that can be used as a meeting hall, studio or retreat center. Other new additions include solar street lights, outdoor motion lights, sky lights, gutter replacement rescreening, leaf guard screening, 3M film window tinting for ultimate privacy, outdoor shower to rinse off at the pool, and the DYNAqua antibacterial water filtration system was installed throughout the entire residence, including the kitchens and bathrooms. Roof was replaced in 2021-2022. All new toilets with bidet systems and new frameless shower doors for all bathrooms were added in 2022. Swimming pool pumps were replaced in 2023, with a new sprinkler system, reflooring indoor hardwood and outdoor with astro turf in the front entrance for minimal maintenance. Outdoor deck area has foot lights to light up paths between properties. Second property is attached with a 2 car garage that has 2 car garage door entrances. The Seller has customized the property for ultimate convenience and maintenance for future Buyers. Two new storage sheds added on and permitted for extra storage space. Other luxurious details of the home include two fireplaces in the main residence, custom kitchen with granite countertops, custom rich wood cabinetry, high end finishes and hardware, crown molding, and the outdoor paver patio is over 2000 SF with a waterfall. A Galaxie GA-100 vacuum system was installed for easy cleaning upkeep. The outdoor deck has foot lights to light up for walking convenience, with waterfalls on both ends (in screen and outdoor), one with LED lights that will set any ambience while you watch the sunset with your family or guests. A secondary outdoor sink and deck are already installed to host your own barbecue!
- Type:
- Single Family
- Sq.Ft.:
- 1,621
- Status:
- Active
- Beds:
- 3
- Lot size:
- 0.15 Acres
- Year built:
- 2023
- Baths:
- 2.00
- MLS#:
- A4583538
- Subdivision:
- Cascades At S H Plant Ph 1 Rep
ADDITIONAL INFORMATION
Under Construction. Move in Ready! This is a very popular 303 floor plan with a coastal elevation, featuring a covered entry and architectural embellishments. You will love this 3-bedroom open floor plan with almost 1700 square feet of living space. The main living area features a living/dining and kitchen area with tiled floors, a nice size island with additional seating and quartz counter tops. The dining room is open to an expansive kitchen with a separate living room in the back with double windows on the side and sliding glass doors that open to the covered lanai. The front entry porch is a generous size that carries into the foyer. The owner’s suite is spacious, with a large walk-in closet and En suite bathroom with dual vanities and tiled shower. The kitchen offers 42-inch upper cabinets with cabinet hardware, stainless steel appliances, a large closet pantry with cabinetry and center island. This plan provides a nice layout and beautiful features. The community is surrounded by Florida's natural landscaping giving residents a true sense of nature, to relax away from the hustle and bustle of city life, while being only 45 minutes away from a quick commute to Tampa. The low HOA includes cable, internet, and landscaping maintenance for worry free living. The state-of-the-art amenities include a pool, large deck with lounge area, multi room clubhouse, gym, fireplace, and pickle-ball courts for those looking for activity and leisure.
- Type:
- Single Family
- Sq.Ft.:
- 1,698
- Status:
- Active
- Beds:
- 2
- Lot size:
- 0.14 Acres
- Year built:
- 2023
- Baths:
- 2.00
- MLS#:
- A4583526
- Subdivision:
- Cascades At S H Plant Ph 1 Rep
ADDITIONAL INFORMATION
Under Construction. Move in Ready! This Elmwood model is a 2-bedroom, 2-bathroom home, PLUS a bonus flex room. It is an open concept floor plan with all the upgrades. The kitchen, great for entertaining, includes a large island with breakfast bar, 42-inch soft close cabinets, quartz countertops and large pantry. The gas cooktop and built in oven are highlights for the aspiring chef. Ceramic tile in the main living spaces and wet areas. The spacious primary bedroom is equipped with a walk-in closet and an en suite bathroom with dual sinks and a water closet. The welcoming living area has large 8-foot sliders that lead out to your covered lanai. Community amenities include a private clubhouse with sparkling pool, fitness center, pickleball courts, bocce ball courts, horseshoe pits, small walking path and meeting area with kitchen. The clubhouse and community are surrounded by nature with opportunities to see a variety of wildlife. All this is tucked away from the hustle and bustle, but minutes from downtown Brooksville, 30 minutes to Pine Island and Weeki Wachee state park and 45 minutes from Tampa international airport. Cable, internet and landscaping maintenance are also included! Call today for your private tour and walk through our model home!
- Type:
- Single Family
- Sq.Ft.:
- 1,681
- Status:
- Active
- Beds:
- 4
- Lot size:
- 0.14 Acres
- Year built:
- 2023
- Baths:
- 2.00
- MLS#:
- A4583541
- Subdivision:
- Cascades At S H Plant Ph 1 Rep
ADDITIONAL INFORMATION
This home is ready for you to move in! This is a very popular 303 floor plan with a Coastal elevation, featuring a covered entry and architectural embellishments that resemble Coastal Florida. You will love this 4-bedroom open floor plan with almost 1700 square feet of living space. The main living area features a living/dining and kitchen area with tiled floors, a nice size island with additional seating and quartz counter tops. The dining room is open to an expansive kitchen with a separate living room in the back with double windows on the side and sliding glass doors that open to the covered lanai. The front entry porch is a generous size that carries into the foyer. The owner’s suite is spacious, with a large walk-in closet and En suite bathroom with dual vanities and tiled shower. The kitchen offers 42-inch upper cabinets with cabinet hardware, stainless steel appliances, a large closet pantry with cabinetry and center island. This plan provides a nice layout and beautiful features. The low HOA includes cable, internet, and landscaping maintenance for worry free living. The state-of-the-art amenities include a pool, large deck with lounge area, multi room clubhouse, gym, fireplace, and pickle-ball courts for those looking for activity and leisure
- Type:
- Single Family
- Sq.Ft.:
- 1,976
- Status:
- Active
- Beds:
- 2
- Lot size:
- 0.15 Acres
- Year built:
- 2023
- Baths:
- 2.00
- MLS#:
- A4583529
- Subdivision:
- Cascades At S H Plant Ph 1 Rep
ADDITIONAL INFORMATION
Under Construction. Welcome to the Cascades at Southern Hills, a peaceful gated 55+ community located in Brooksville Florida. This Kingsley model is a 2 bedroom, 2 bathroom home PLUS a bonus flex room. It is an open concept floor plan with all the upgrades. The kitchen, great for entertaining, includes a large island with breakfast bar, 42'' soft close cabinets, stone countertops and large pantry. The gas stove top and range is a highlight for the aspiring chef. Ceramic tile in the main living spaces and wet areas. The spacious primary bedroom is equipped with 2 walk-in closets and an en-suite bathroom with dual sinks and a water closet. The welcoming living area has large 8 foot sliders that lead out to your covered patio. Community amenities include a private clubhouse with sparkling pool, fitness center, pickleball courts, bocce ball courts, horseshoe pits, small walking path and meeting area with kitchen. The clubhouse and community are surrounded by nature with opportunity to see a variety of wildlife. All this is tucked away from the hustle and bustle, but minutes from downtown Brooksville, 30 minutes to Pine Island and Weeki Wachee state park and 45 minutes from Tampa international airport. Cable, internet and landscaping maintenance are also included! Under Construction. Builder incentives for year-end cover all closing costs up to $20,000 or offering permanent rate buydowns. Call today for your private tour and walk through our model home! Photos are taken of the Inland Kingsley model home. Photos are for display/layout purposes only - actual home is under construction and selections will vary based on spec designs for the specific homesite, actual selections for this home are not shown in images.
| All listing information is deemed reliable but not guaranteed and should be independently verified through personal inspection by appropriate professionals. Listings displayed on this website may be subject to prior sale or removal from sale; availability of any listing should always be independently verified. Listing information is provided for consumer personal, non-commercial use, solely to identify potential properties for potential purchase; all other use is strictly prohibited and may violate relevant federal and state law. Copyright 2024, My Florida Regional MLS DBA Stellar MLS. |
Andrea Conner, License #BK3437731, Xome Inc., License #1043756, AndreaD.Conner@Xome.com, 844-400-9663, 750 State Highway 121 Bypass, Suite 100, Lewisville, TX 75067

Listing information Copyright 2024 Hernando County Information Services and Hernando County Association of REALTORS®. The information being provided is for consumers’ personal, non-commercial use and will not be used for any purpose other than to identify prospective properties consumers may be interested in purchasing. The data relating to real estate for sale on this web site comes in part from the IDX Program of the Hernando County Information Services and Hernando County Association of REALTORS®. Real estate listings held by brokerage firms other than Xome Inc. are governed by MLS Rules and Regulations and detailed information about them includes the name of the listing companies.
Brooksville Real Estate
The median home value in Brooksville, FL is $100,600. This is lower than the county median home value of $167,100. The national median home value is $219,700. The average price of homes sold in Brooksville, FL is $100,600. Approximately 44.83% of Brooksville homes are owned, compared to 35.54% rented, while 19.63% are vacant. Brooksville real estate listings include condos, townhomes, and single family homes for sale. Commercial properties are also available. If you see a property you’re interested in, contact a Brooksville real estate agent to arrange a tour today!
Brooksville, Florida 34601 has a population of 7,905. Brooksville 34601 is more family-centric than the surrounding county with 23.15% of the households containing married families with children. The county average for households married with children is 22.15%.
The median household income in Brooksville, Florida 34601 is $32,186. The median household income for the surrounding county is $44,324 compared to the national median of $57,652. The median age of people living in Brooksville 34601 is 47.2 years.
Brooksville Weather
The average high temperature in July is 91.3 degrees, with an average low temperature in January of 48.6 degrees. The average rainfall is approximately 52.1 inches per year, with 0 inches of snow per year.
