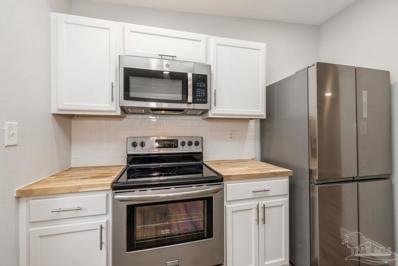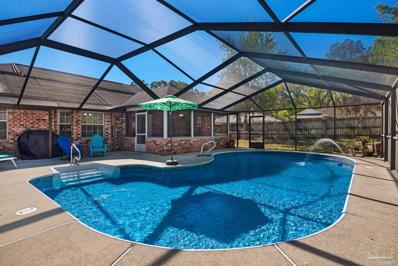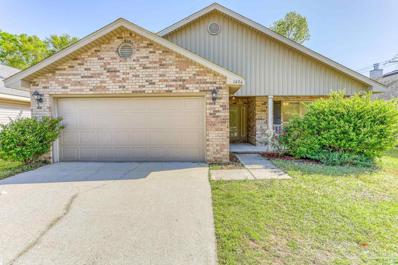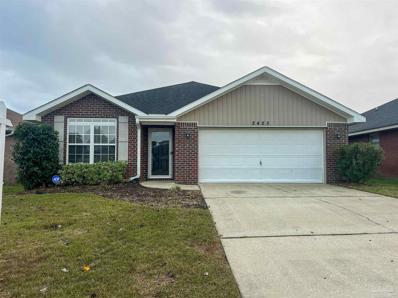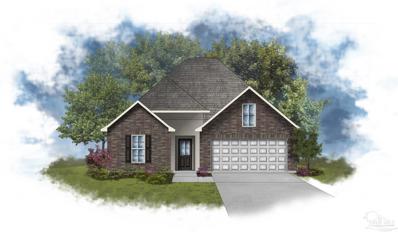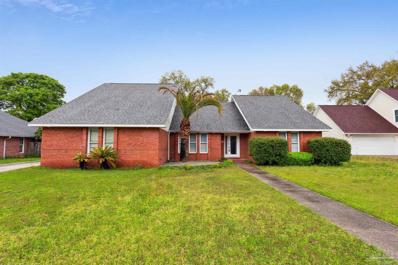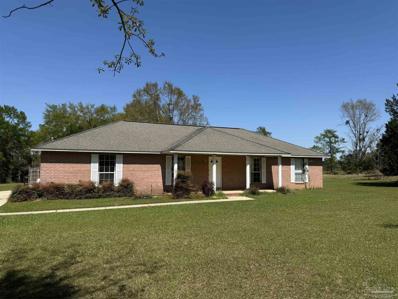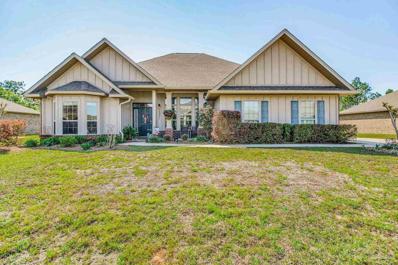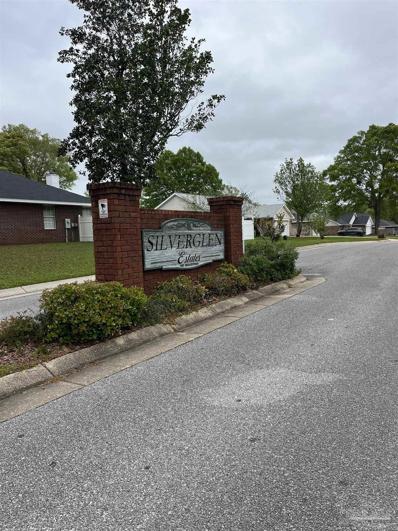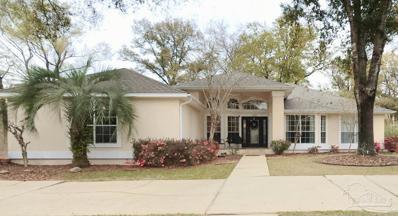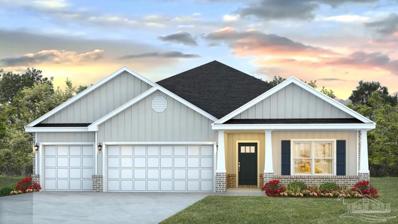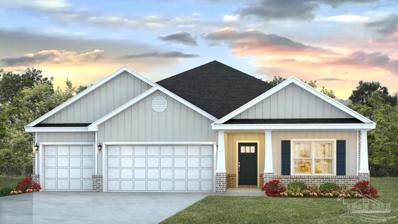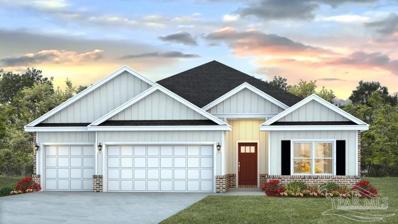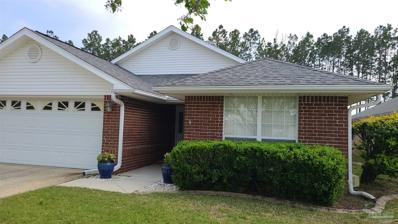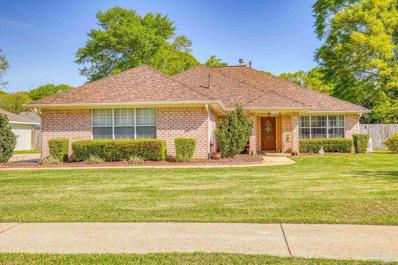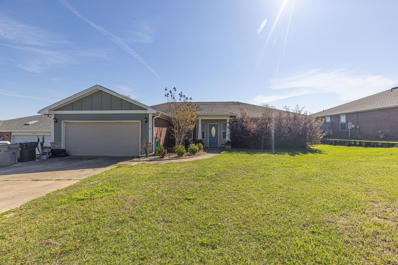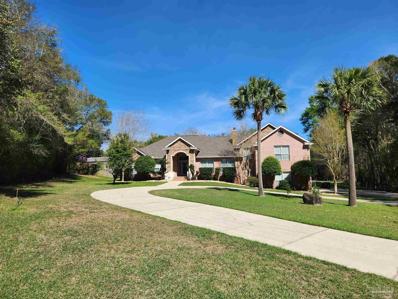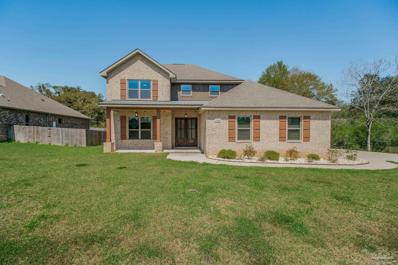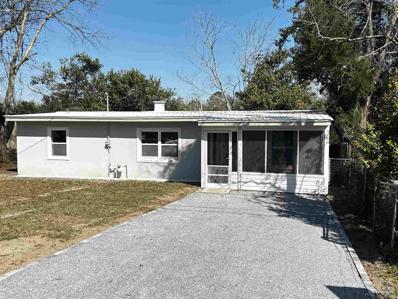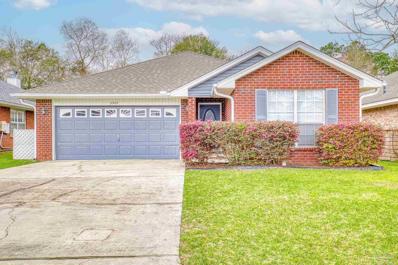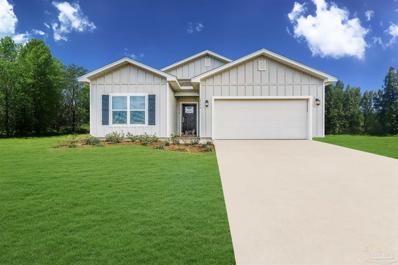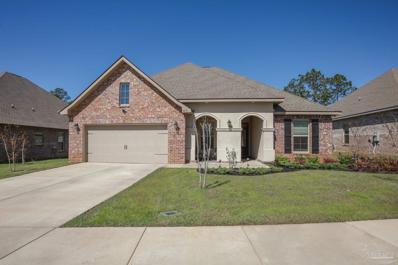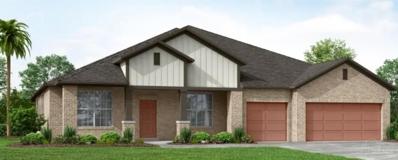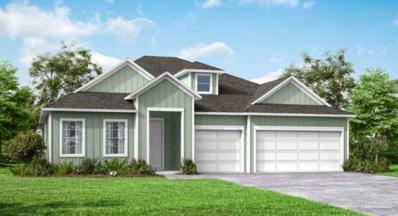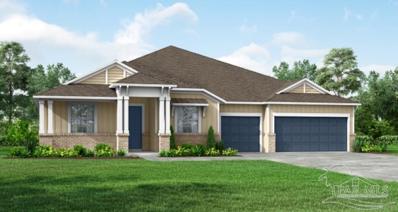Cantonment FL Homes for Sale
- Type:
- Single Family
- Sq.Ft.:
- 782
- Status:
- Active
- Beds:
- 2
- Lot size:
- 0.14 Acres
- Year built:
- 1952
- Baths:
- 1.00
- MLS#:
- 643123
- Subdivision:
- First Harvesters Homes
ADDITIONAL INFORMATION
This charming property offers two bedrooms with an additional room, perfect for an office, a hobby room, or a guest retreat. Located in a tranquil area, offering a peaceful retreat while conveniently located to essential amenities. Step inside and be amazed by the modern and stylish features that this home offers. The entire space has been completely remodeled, featuring durable, easy-to-maintain vinyl and tile floors. The kitchen provides new appliances, a beautiful backsplash, new cabinets, and countertops to enjoy meal preparation. Completely new bathroom updated with luxurious tile shower, vanity, floor, and a touch of elegance to your daily routine. Don't miss out on this opportunity to own a beautifully remodeled home in a peaceful residential area. Schedule a viewing today and make this your haven of comfort and style!
- Type:
- Single Family
- Sq.Ft.:
- 1,909
- Status:
- Active
- Beds:
- 4
- Lot size:
- 0.24 Acres
- Year built:
- 1997
- Baths:
- 2.00
- MLS#:
- 643081
- Subdivision:
- Magnolia Lake Estates
ADDITIONAL INFORMATION
Who’s ready for summertime ALL the time!? Welcome to your brick sided, four bedroom, two bath, POOL home located on a prime corner lot in the Magnolia Lakes Estates area of Cantonment, Florida. This home has tons of bells and whistles! The eat in kitchen features granite countertops, plenty of spacious cabinetry, large center island and stainless steel appliances. The living area has high vaulted ceilings with decorative ledges to showcase your creative style. The primary bath presents a garden tub, walk-in tiled shower, double vanities and double closets! All three secondary rooms are generously sized and have ample closet/storage space. Relaxation awaits as you step into your enclosed Florida room, which features removable windows and plenty of space for comfortable furnishings! The focal point of this home is the private backyard and refreshing POOL, truly an ideal setting for outdoor entertaining, family barbecues, or peace and tranquility. Fully screened in, you’ll never have to worry about pesky bugs and constant cleaning. Take dips year round with a convenient solar heating option! Bonus gravel area on one side of the home, perfect for an RV or Boat. Interstate 10, downtown Pensacola, shopping, dining, stunning sugar white beaches and NAS Pensacola all within easy reach! Schedule your showing today!
- Type:
- Single Family
- Sq.Ft.:
- 1,825
- Status:
- Active
- Beds:
- 4
- Lot size:
- 0.13 Acres
- Year built:
- 2009
- Baths:
- 2.00
- MLS#:
- 643079
- Subdivision:
- Cardinal Creek
ADDITIONAL INFORMATION
Immaculately crafted home! Boasting a highly sought-after floor plan, its hallmark is the seamless flow and openness of the main living areas, providing an inviting space for relaxation and entertainment. This adorable home offers versatility, with the fourth bedroom doubling as a tranquil study/office or a vibrant playroom for the kids, catering to the dynamic needs of modern living. Indulge in the cozy charm of the great room, adorned with a soaring vaulted ceiling and a captivating gas fireplace, creating an ambiance of warmth and sophistication. Adjacent, the chef-inspired kitchen awaits, featuring a convenient breakfast bar, a cozy nook bathed in natural light, a spacious pantry, and a suite of modern appliances including a dishwasher, disposal, electric stove/oven, and microwave. Retreat to the opulent master suite, where luxury meets comfort with a generous walk-in closet and a lavish master bath complete with a rejuvenating garden tub, a separate shower, and a stylish double vanity, offering a serene sanctuary after a long day. Noteworthy interior touches include elongated toilets, updated kitchen flooring and carpet, tasteful blinds, new water heater (2022), Brand new dishwasher, classic interior doors, and upgraded faucets, elevating the home's aesthetic appeal and functionality. Step outside to discover a wealth of exterior amenities, including fabric shield storm panels for added peace of mind, a covered patio in the backyard perfect for alfresco dining or lounging, and a meticulously landscaped yard providing a picturesque backdrop for outdoor enjoyment. Experience the epitome of modern living in this exquisite abode, where luxury, comfort, and convenience converge to create an unparalleled lifestyle. Call to set up your private showing today!
- Type:
- Single Family
- Sq.Ft.:
- 1,790
- Status:
- Active
- Beds:
- 3
- Lot size:
- 0.15 Acres
- Year built:
- 2008
- Baths:
- 2.00
- MLS#:
- 643046
- Subdivision:
- Bentley Oaks
ADDITIONAL INFORMATION
Investor Special! This home is leased through 2/30/2025 and is conveniently located near Navy Federal Credit Union, and is within walking distance to both the elementary school and middle school. Beautifully cared for, and thoughtfully designed open floor plan has 3 bedrooms and 2 full baths. The large primary bedroom has a tray ceiling, which makes the room feel more spacious. The attached bath has double vanities, a deep garden tub for soaking, and a separate shower. The additional bedrooms are generously sized with great closet space. The home also features a privacy fenced backyard, and a two car garage. The neighborhood has paved sidewalks and a large playground.
- Type:
- Single Family
- Sq.Ft.:
- 1,710
- Status:
- Active
- Beds:
- 3
- Lot size:
- 0.16 Acres
- Year built:
- 2024
- Baths:
- 2.00
- MLS#:
- 642930
- Subdivision:
- Iron Rock
ADDITIONAL INFORMATION
The LASALLE V B in Iron Rock community offers a 3 bedroom, 2 full bathroom, open and split design with a computer desk/niche. This gated community features a large community swimming pool, a covered outdoor clubhouse with bathhouse facilities, covered grilling and cooking areas, nature trails, 2 dog parks, an event lawn, a community garden, a half basketball court with pickleball, and a relaxing firepit area. Upgrades for this home include luxury vinyl plank flooring throughout, blinds for the windows, quartz countertops, upgraded cabinets and kitchen backsplash, undercabinet lighting, LED coach lights on each side of the garage, and more! Special Features: double vanity, garden tub, separate shower, and walk-in closet in the master suite, kitchen island, pantry, computer desk/niche, covered rear patio, recessed lighting, framed mirrors in all bathrooms, smoke and carbon monoxide detectors, seasonal landscaping package, and more! Energy Efficient Features: a tankless gas water heater, a kitchen appliance package with a gas range, vinyl low E MI windows, and more!
Open House:
Saturday, 4/27 11:00-2:00PM
- Type:
- Single Family
- Sq.Ft.:
- 2,700
- Status:
- Active
- Beds:
- 5
- Lot size:
- 0.33 Acres
- Year built:
- 1993
- Baths:
- 3.00
- MLS#:
- 642833
- Subdivision:
- Bristol Park
ADDITIONAL INFORMATION
Welcome home to this spacious and updated family home located on a safe culdesac lot. As you enter, you will be greeted by high ceilings and beautiful tiled and laminate floors throughout most of the home. The kitchen has been richly updated with plenty of storage, a desk area, breakfast bar, and all appliances included. The primary suite is located separate from the other bedrooms on the first floor, with two additional bedrooms and bathrooms also on the main level. Upstairs, you will find two oversized bedrooms that could serve as a home office, game room, or exercise room. Step outside to enjoy the screened lanai and spacious patio overlooking the large backyard. Raised Garden Beds, Landscape trellis, and greenhouse are ready for your green thumb! The expansive driveway and side entry garage provide plenty of parking space, and there is a concrete slab in the back for your RV or boat. This home has been well-maintained, with the HVAC replaced in 2023, roof in 2024, and water heater in 2024. All inspections have been completed and repairs made. Don't miss the opportunity to make this beautiful home yours today!
- Type:
- Single Family
- Sq.Ft.:
- 1,377
- Status:
- Active
- Beds:
- 3
- Lot size:
- 4.04 Acres
- Year built:
- 1997
- Baths:
- 2.00
- MLS#:
- 642760
ADDITIONAL INFORMATION
Just far enough away from the hustle and bustle! Great home with just over four acres on a private drive. New Roof to be installed before closing. High ceilings, side entry garage, air conditioner & water heater just under 2 years old. Don't like HOA's or nosy neighbors, all surrounding homes have acreage! Come enjoy your peace and quiet today!
- Type:
- Single Family
- Sq.Ft.:
- 2,246
- Status:
- Active
- Beds:
- 3
- Lot size:
- 0.3 Acres
- Year built:
- 2016
- Baths:
- 2.00
- MLS#:
- 642731
- Subdivision:
- Lakes Of Carrington
ADDITIONAL INFORMATION
Introducing the stunning Emma floor plan, a masterpiece offering the perfect blend of luxury and functionality. This meticulously crafted home boasts 2246 square feet of spacious open concept living area, 3 bedrooms, 2 baths, and an additional flex room, providing you with endless possibilities to customize the space to suit your lifestyle. The home also includes a 2-car side entry garage and a covered back porch, perfect for enjoying the beautiful Florida weather. The heart of the home is the open kitchen and breakfast nook, which overlook the family room. The family room boasts a stunning box trey ceiling with a designer ceiling fan, creating a warm and inviting atmosphere. The breakfast nook provides access to the covered back porch, making it ideal for outdoor entertaining. The master bedroom is a true retreat, featuring a trey ceiling with a designer ceiling fan, a luxurious garden tub, a separate tiled shower, double granite vanity, 2 linen closets, and a walk-in closet. Bedrooms 2 and 3 share another full bath, providing ample space for family and guests. Additional features of this home include luxury vinyl plank flooring in all living areas (minus bedrooms), granite countertops, 5 1/4" base molding, orange peel walls, fabric shield hurricane protection, outdoor storage building, and it backs up to a beautiful wooded landscape. This home is located in a wonderful community with a tranquil setting, just a few minutes' drive from all the amenities you could ever need.
- Type:
- Single Family
- Sq.Ft.:
- 1,980
- Status:
- Active
- Beds:
- 3
- Lot size:
- 0.25 Acres
- Year built:
- 2002
- Baths:
- 2.00
- MLS#:
- 642694
- Subdivision:
- Silverglen
ADDITIONAL INFORMATION
$3000 toward closing costs!!! This exquisite contemporary is nestled in the family-oriented Silverglen Estates. Silverglen is situated in the popular Pine Meadow, Ransom and Tate High school districts; it is also in proximity of Highway 29, shopping on Nine-Mile Road, and access to the I-10 thoroughfare. Upon entering the foyer, you will instantly fall in love with the open floor plan and neutral color scheme. To the left is a formal dining room with a floor to ceiling window that immerse the room with natural sunlight. To the right is a home office, or bonus room. Straight ahead you will be welcomed by a gorgeous living room complimented by a cathedral ceiling and a sense of openness. Kitchen amenities include STAINLESS STEEL appliances and a spacious breakfast nook which further enhances the striking galley area. The large Master Suite, features upgraded his and her closets, that provide additional storage space, two individual vanities, a Garden Tub and a separate shower. Your private, fenced-in back yard offers an appealing, country-like atmosphere, for family gatherings and socializing which further enhance the desirability of this home. 1260 Plata Canada Drive is the perfect combination of charm, comfort and a great location! Schedule a showing today to view this amazing home!
$410,000
2704 Ashbury Ln Cantonment, FL 32533
- Type:
- Single Family
- Sq.Ft.:
- 2,106
- Status:
- Active
- Beds:
- 3
- Lot size:
- 0.35 Acres
- Year built:
- 1994
- Baths:
- 2.00
- MLS#:
- 642622
ADDITIONAL INFORMATION
Nestled in a serene neighborhood, this 3-bedroom, 2-bath gem is perfect for those seeking comfort and style. Boasting an open floor plan, the spacious living area is ideal for entertaining guests or cozy nights by the stone fireplace. The modern kitchen features stainless steel appliances, oversized copper sink, and a gas convection oven, making cooking a joy. Relax in the luxurious master suite complete with a new custom tile shower. Enjoy outdoor living in the beautifully landscaped backyard oasis, perfect for summer barbecues or tranquil evenings under the stars. Conveniently located near schools, restaurants, and Navy Federal this home offers both comfort and convenience. This updated home has a 3 year old roof and a new HVAC.
$432,900
438 Connie Way Cantonment, FL 32533
- Type:
- Single Family
- Sq.Ft.:
- 2,304
- Status:
- Active
- Beds:
- 4
- Lot size:
- 0.26 Acres
- Year built:
- 2024
- Baths:
- 3.00
- MLS#:
- 642598
- Subdivision:
- Graystone Estates
ADDITIONAL INFORMATION
Welcome to Graystone Estates! The Destin plan is a beautifully designed 4 bed, 3 bath home with a covered patio and a 3-car garage. This home features a large breakfast nook and separate dining area with a very comfortable open design for easy entertaining. Interior features include stunning granite counter tops in the kitchen and baths, stainless steel appliances, a large island bar and corner pantry. Bedroom 1 is spacious with a walk in closet and adjoining bath that has a double vanity, garden tub and a large separate shower. This home comes standard with a Smart Home Technology package which includes a KwikSet keyless entry, Skybell doorbell, automated front porch lighting, an Echo Dot device and a Quolsys touch panel that can control your lighting, thermostat, front door and so much more.
$432,900
446 Connie Way Cantonment, FL 32533
- Type:
- Single Family
- Sq.Ft.:
- 2,304
- Status:
- Active
- Beds:
- 4
- Lot size:
- 0.26 Acres
- Year built:
- 2024
- Baths:
- 3.00
- MLS#:
- 642597
- Subdivision:
- Graystone Estates
ADDITIONAL INFORMATION
Welcome to Graystone Estates! The Destin plan is a beautifully designed 4 bed, 3 bath home with a covered patio and a 3-car garage. This home features a large breakfast nook and separate dining area with a very comfortable open design for easy entertaining. Interior features include stunning granite counter tops in the kitchen and baths, stainless steel appliances, a large island bar and corner pantry. Bedroom 1 is spacious with a walk in closet and adjoining bath that has a double vanity, garden tub and a large separate shower. This home comes standard with a Smart Home Technology package which includes a KwikSet keyless entry, Skybell doorbell, automated front porch lighting, an Echo Dot device and a Quolsys touch panel that can control your lighting, thermostat, front door and so much more.
$432,900
312 Cayden Way Cantonment, FL 32533
- Type:
- Single Family
- Sq.Ft.:
- 2,304
- Status:
- Active
- Beds:
- 4
- Lot size:
- 0.26 Acres
- Year built:
- 2024
- Baths:
- 3.00
- MLS#:
- 642596
- Subdivision:
- Graystone Estates
ADDITIONAL INFORMATION
Welcome to Graystone Estates! The Destin plan is a beautifully designed 4 bed, 3 bath home with a covered patio and a 3-car garage. This home features a large breakfast nook and separate dining area with a very comfortable open design for easy entertaining. Interior features include stunning granite counter tops in the kitchen and baths, stainless steel appliances, a large island bar and corner pantry. Bedroom 1 is spacious with a walk in closet and adjoining bath that has a double vanity, garden tub and a large separate shower. This home comes standard with a Smart Home Technology package which includes a KwikSet keyless entry, Skybell doorbell, automated front porch lighting, an Echo Dot device and a Quolsys touch panel that can control your lighting, thermostat, front door and so much more.
$315,000
19 Easton St Cantonment, FL 32533
- Type:
- Single Family
- Sq.Ft.:
- 2,129
- Status:
- Active
- Beds:
- 3
- Lot size:
- 0.17 Acres
- Year built:
- 1997
- Baths:
- 2.00
- MLS#:
- 642576
- Subdivision:
- Milestone
ADDITIONAL INFORMATION
Very well maintained home in highly sought after Milestone Subdivision* New Luxury Plank flooring* Split floor plan* Two walk in closets ( Primary Bedroom) Subdivision park and walking trail* Easy access to I 10 * New roof 2018* Tankless hot water heater* Four minutes to Publics, shopping and restaurants*
- Type:
- Single Family
- Sq.Ft.:
- 1,925
- Status:
- Active
- Beds:
- 4
- Lot size:
- 0.35 Acres
- Year built:
- 1992
- Baths:
- 2.00
- MLS#:
- 642567
- Subdivision:
- Bristol Woods
ADDITIONAL INFORMATION
This charming 4 bedroom, 2 bathroom residence boasts an array of desirable features sure to capture your heart. Step through the welcoming covered front porch into an exquisitely maintained interior exuding warmth and comfort. The heart of this home lies within its spacious open kitchen, complete with a convenient island that invites gatherings and culinary adventures. Both the stove and the washing machine have the ability to utilize electricity or gas, further advertising the versatility of this home. Natural light floods the living spaces, accentuating the home's inviting atmosphere. The 4 bedrooms are perfect for a growing family, or for hosting guests. Adjacent to the kitchen is a delightful sunroom, perfect for enjoying morning coffee or unwinding with a book while overlooking the lush greenery of the meticulously maintained yard. The master bedroom has a soaking tub and double vanity, perfect for unwinding from your day. Outside, you'll discover the epitome of outdoor living. The yard is a verdant oasis, thoughtfully manicured and equipped with a sprinkler system to keep it lush year-round. Two yard buildings offer ample storage space for tools, equipment, or your favorite outdoor hobbies. Additionally, a new roof provides peace of mind for years to come. This home is not only beautiful but also practical, featuring a whole house generator ensuring uninterrupted comfort and convenience during any unforeseen power outages. With its blend of comfort, functionality, and outdoor allure, this property offers an idyllic retreat to call home.
- Type:
- Single Family-Detached
- Sq.Ft.:
- 1,925
- Status:
- Active
- Beds:
- 4
- Lot size:
- 0.24 Acres
- Year built:
- 2010
- Baths:
- 2.00
- MLS#:
- 945686
- Subdivision:
- MAGNOLIA LAKE ESTATES PH 1
ADDITIONAL INFORMATION
Beautiful brick home boasting 4 bedrooms and completely rebuilt from slab up in 2017! Step inside and you are greeted by natural light pours in to create a welcoming home. Directly off the entry is a formal dining room and leads right into your dream kitchen. The heart of this home does not disappoint! Tons of gorgeous toned cabinets and quartz countertops, complete with stainless steel appliances, a farmhouse sink and wood toned eat up bar. The living room is open to the kitchen with tray ceiling and direct access to the backyard. Recharge after each day in the master complete with a luxurious en suite featuring two vanities, walk in closet and a shower you won't ever want to leave.Three additional bedrooms and a guest bath complete the interior of this magnificent home. Enjoy the Florid sunshine in your fenced backyard perfect for kids, pets, parties and more!
- Type:
- Single Family
- Sq.Ft.:
- 3,981
- Status:
- Active
- Beds:
- 6
- Lot size:
- 1.32 Acres
- Year built:
- 1991
- Baths:
- 5.00
- MLS#:
- 642275
- Subdivision:
- Pine Forest Hills
ADDITIONAL INFORMATION
Here is your refuge from the city with 6 bedroom, 4.5 bath 3 story split level home on 1.3 acres with a pool! Almost 4000SF with plenty of natural light. The lower floor contains a suite & full bath with a separate entrance that could be used as an Airbnb or additional bedroom etc. Great room with fireplace, formal dining room and a spacious kitchen with a breakfast nook are full of possibilities! Heated/cooled sunroom with covered wood deck is perfect for entertaining. New HVAC units, new roof, new windows, new garage doors, and new water heater. The expansive backyard boasts a sparkling blue pool with slide and diving board, a playground, a playhouse, storage shed with new flooring, pear trees- citrus trees, blueberry bushes, and woods on two sides of the fenced yard creating a private feel. Extra features include an ADT security system, a rolling front yard with circular driveway, 3 car garage, generator that will be left with the house, and ample storage. Call for your private tour of this oasis today! Floor plan in photos.
- Type:
- Single Family
- Sq.Ft.:
- 3,300
- Status:
- Active
- Beds:
- 5
- Lot size:
- 0.37 Acres
- Year built:
- 2021
- Baths:
- 4.00
- MLS#:
- 642357
- Subdivision:
- Dunleith
ADDITIONAL INFORMATION
Step into this exquisite contemporary haven nestled in the heart of Cantonment, meticulously crafted in 2021. Boasting 5 bedrooms, 3 and a half bathrooms, and a sprawling 3,300 sqft of living space, this residence embodies modern luxury. Upon entry, sleek tile and luxury vinyl flooring pave the way to a culinary paradise featuring a kitchen adorned with quartz countertops, a sizable island, and a walk-in pantry, all complemented by a warm fireplace, emphasizing comfort and elegance. Retreat to the primary suite, where a generously-sized walk-in closet awaits, alongside a lavish primary bathroom showcasing a double vanity, a sumptuous soaking tub, and a custom tiled shower, ensuring indulgent relaxation. Ceilings are equipped with state-of-the-art spray foam insulation, enhancing both comfort and energy efficiency. Outside, the allure continues with a charming brick exterior gracing the expansive 0.37-acre lot, accompanied by an oversized two-car garage, a welcoming covered front porch, and a serene covered rear patio complete with a brick knee wall, perfect for gatherings. Nestled in Cantonment, tranquility harmonizes effortlessly with convenience, offering a lifestyle of unparalleled bliss.
$209,900
418 Forrest St Cantonment, FL 32533
- Type:
- Single Family
- Sq.Ft.:
- 945
- Status:
- Active
- Beds:
- 2
- Year built:
- 1952
- Baths:
- 1.00
- MLS#:
- 642314
- Subdivision:
- First Harvesters Homes
ADDITIONAL INFORMATION
Nestled in Cantonment's sought-after neighborhood, this charming 2-bedroom, 1-bathroom home invites you to experience the perfect blend of tranquility and accessibility. Meticulously remodeled, every corner exudes modern comfort and style, promising a serene haven for relaxation. Ideal for first-time homebuyers, its affordability and convenient location make it an irresistible opportunity. With easy access to amenities, schools, and major thoroughfares, this home offers both convenience and charm. Don't wait too long to schedule a viewing—this gem won't be available for long! Further details are available upon inquiry.
- Type:
- Single Family
- Sq.Ft.:
- 1,684
- Status:
- Active
- Beds:
- 3
- Lot size:
- 0.16 Acres
- Year built:
- 2003
- Baths:
- 2.00
- MLS#:
- 642299
- Subdivision:
- Kingsfield Courtyard
ADDITIONAL INFORMATION
Welcome to this beautifully updated home located in the desirable community of Cantonment! Boasting three bedrooms, two bathrooms, and a little over 1600 square feet of living space, this residence offers both comfort and style. Situated on a generous .16-acre lot, this home has been thoughtfully renovated with several updates. As you step inside, you'll be greeted by a fresh and inviting atmosphere, with new ceramic tile and luxury vinyl plank flooring throughout, creating a seamless flow from room to room. The entire home has been freshly painted. The kitchen has been tastefully updated with new stainless steel appliances, providing a sleek and functional workspace for all your culinary endeavors. Updated hardware on the cabinets adds a contemporary flair, while enhancing both style and functionality. Both bathrooms have been renovated to perfection, featuring new toilets, vanity sinks, and faucets. The living area is adorned with new ceiling fans and fixtures, providing optimal comfort and illumination, while new blinds add privacy and ambiance to the space. In addition to the interior updates, this home also boasts a new roof installed in March 2021, providing peace of mind and long-term durability. The new HVAC system, also installed in March 2021. Outside, you'll find a spacious backyard offering endless possibilities for outdoor enjoyment and entertainment. Whether you're hosting gatherings with friends and family or simply enjoying a quiet evening under the stars, this outdoor space is sure to delight. Conveniently located in Cantonment. Don't miss the opportunity to make this impeccably updated home your own – schedule a showing today !!
- Type:
- Single Family
- Sq.Ft.:
- 1,943
- Status:
- Active
- Beds:
- 4
- Year built:
- 2024
- Baths:
- 3.00
- MLS#:
- 642288
- Subdivision:
- Mckenzie Ridge
ADDITIONAL INFORMATION
NOW SELLING - New Construction Homes @ McKenzie Ridge! The Trevi offers 4 bedrooms and 3 baths with an open floorplan in 1,943 square feet. Features in the home include, but are not limited to, 2 car garage, beautiful kitchen with upgraded quartz counters, white shaker style cabinets, with stainless steel appliances, master bath features a garden tub, separate shower, double vanity, water closet and a large walk in closet and so much more! Floorplan layout and elevation rendering in photos section are for reference only; actual colors, finishes, options and layout may vary. Information is deemed correct but buyer to verify. Price subject to change without notice. Call today to schedule your tour and don't miss this chance to grab one of the first homes in McKenzie Ridge!
- Type:
- Single Family
- Sq.Ft.:
- 2,720
- Status:
- Active
- Beds:
- 5
- Lot size:
- 0.3 Acres
- Year built:
- 2022
- Baths:
- 3.00
- MLS#:
- 642234
- Subdivision:
- Iron Rock
ADDITIONAL INFORMATION
***Motivated Sellers, entertaining all offers*** This beautiful home in Iron Rock offers a 5 bedroom, 3 full bathroom, open and split design with a formal dining room and a den that are separate from the living room. This gated community features a large community swimming pool, a covered outdoor clubhouse with bathhouse facilities, covered grilling and cooking areas, nature trails, 2 dog parks, an event lawn, a community garden, a half basketball court with pickleball, and a relaxing firepit area. Upgrades include Custom Crown Molding throughout, quartz countertops, luxury wood-look ceramic tile flooring, undercabinet lighting, LED coach lighting on each side of the garage, LED exterior ceiling fans for the porch, a gas fireplace with a quartz profile, and more! Special Features: double vanity, garden tub, separate shower, and walk-in closet in the master suite, double vanities in bathrooms 2 and 3, kitchen island, walk-in pantry, Soft Close Cabinets, All Matching soft Venetian blinds in all rooms, Rainbird Sprinklers, Voice activated Kitchen Faucet, Modern backsplash, Blink Security System with Alexa, Gas Grill and Smoker and Outdoor Furniture Stays, boot bench at garage entry, covered front porch, covered rear porch, recessed canned lighting, undermount sinks, bronze plumbing fixtures, framed mirrors in all bathrooms, smoke and carbon monoxide detectors. Laundry room features closet with Cabinetry. Automatic garage door with 2 remotes and Tubby Rail Ceiling Storage, landscaping, architectural 30-year shingles, and more! Energy Efficient Features: a tankless gas water heater, a kitchen appliance package with a gas range, vinyl low E MI windows, and more! This home sits on a premium lot with Green Space behind. Also comes with a Termite Bond in place.
$474,900
1311 Hwy 297 A Cantonment, FL 32533
- Type:
- Single Family
- Sq.Ft.:
- 3,028
- Status:
- Active
- Beds:
- 4
- Lot size:
- 0.28 Acres
- Year built:
- 2024
- Baths:
- 3.00
- MLS#:
- 642219
- Subdivision:
- Indian Lake
ADDITIONAL INFORMATION
Brand new Maronda Homes Sienna 4/3 plan with estimated completion date of October 2024. Frame construction with full builder warranties. Terrific plan featuring large great room, formal living room, dining room, lanai, 3 car garage, EVP flooring and much, much more.
$459,900
1121 Hwy 297 A Cantonment, FL 32533
- Type:
- Single Family
- Sq.Ft.:
- 2,675
- Status:
- Active
- Beds:
- 4
- Lot size:
- 0.44 Acres
- Year built:
- 2024
- Baths:
- 3.00
- MLS#:
- 642216
- Subdivision:
- Indian Lake
ADDITIONAL INFORMATION
Brand new Maronda Homes Venice 4/3 plan with estimated completion date of October 2024. Frame construction with full builder warranties. Terrific plan featuring large great room, 3 car garage, lanai, EVP flooring, flex / media area and much, much more.
$499,900
1111 Hwy 297 A Cantonment, FL 32533
- Type:
- Single Family
- Sq.Ft.:
- 3,130
- Status:
- Active
- Beds:
- 4
- Lot size:
- 0.62 Acres
- Year built:
- 2024
- Baths:
- 3.00
- MLS#:
- 642208
- Subdivision:
- Indian Lake
ADDITIONAL INFORMATION
Brand new Maronda Homes Livorno R4 plan with estimated completion date of October 2024. Frame construction with full builder warranties. Terrific plan featuring large great room, flex / media area, dining room, EVP flooring, 3 car garage and much, much more.

Andrea Conner, License #BK3437731, Xome Inc., License #1043756, AndreaD.Conner@Xome.com, 844-400-9663, 750 State Highway 121 Bypass, Suite 100, Lewisville, TX 75067

IDX information is provided exclusively for consumers' personal, non-commercial use and may not be used for any purpose other than to identify prospective properties consumers may be interested in purchasing. Copyright 2024 Emerald Coast Association of REALTORS® - All Rights Reserved. Vendor Member Number 28170
Cantonment Real Estate
The median home value in Cantonment, FL is $378,200. This is higher than the county median home value of $145,600. The national median home value is $219,700. The average price of homes sold in Cantonment, FL is $378,200. Approximately 77.26% of Cantonment homes are owned, compared to 15.65% rented, while 7.1% are vacant. Cantonment real estate listings include condos, townhomes, and single family homes for sale. Commercial properties are also available. If you see a property you’re interested in, contact a Cantonment real estate agent to arrange a tour today!
Cantonment, Florida has a population of 27,135. Cantonment is more family-centric than the surrounding county with 23.6% of the households containing married families with children. The county average for households married with children is 21.09%.
The median household income in Cantonment, Florida is $67,265. The median household income for the surrounding county is $47,361 compared to the national median of $57,652. The median age of people living in Cantonment is 44.9 years.
Cantonment Weather
The average high temperature in July is 89.9 degrees, with an average low temperature in January of 42.2 degrees. The average rainfall is approximately 66.5 inches per year, with 0 inches of snow per year.
