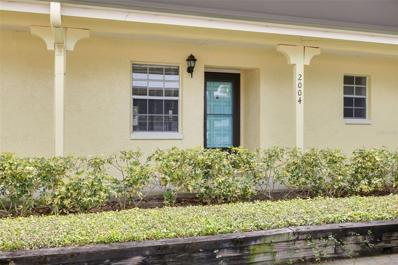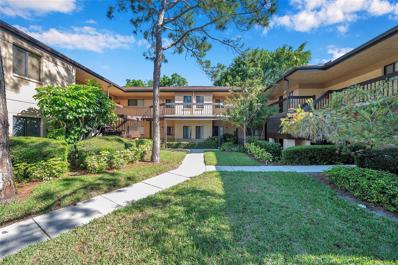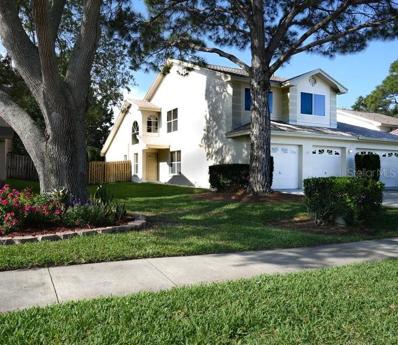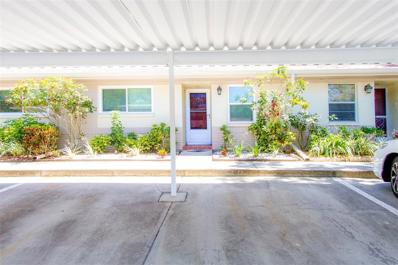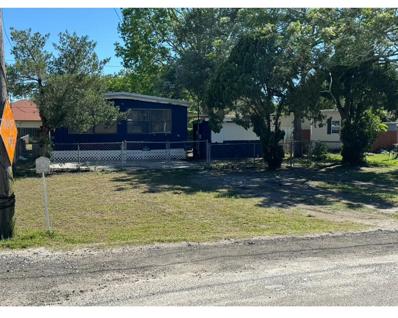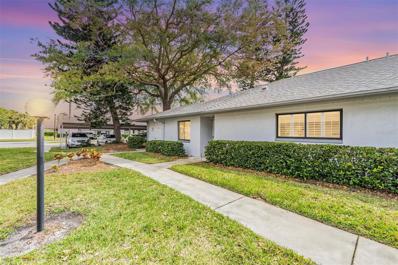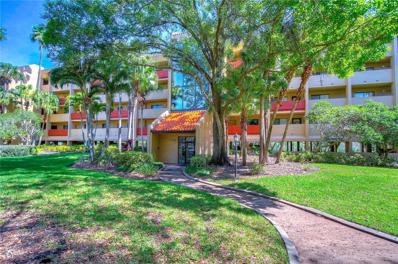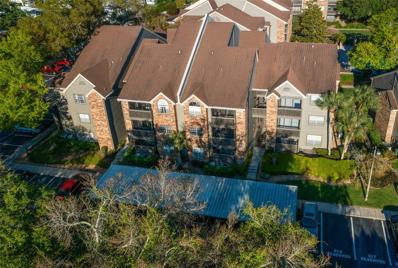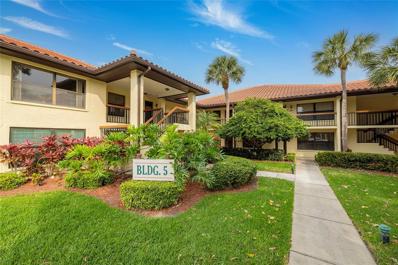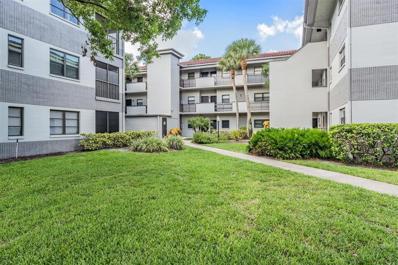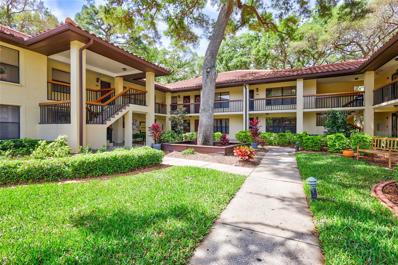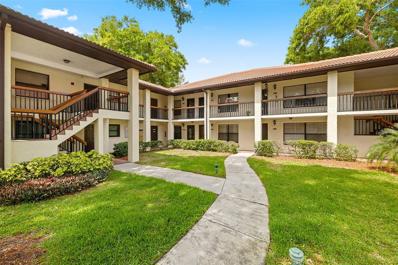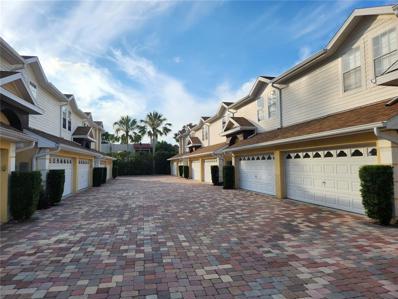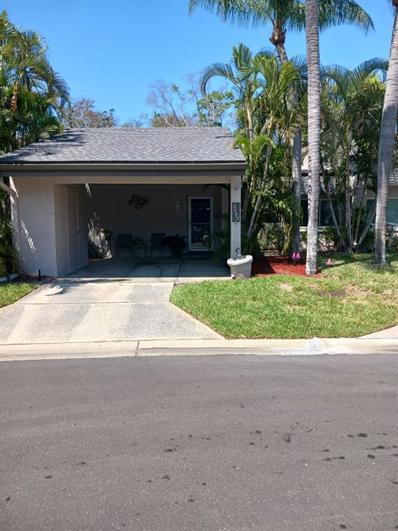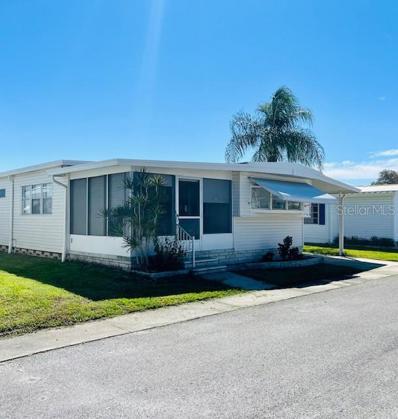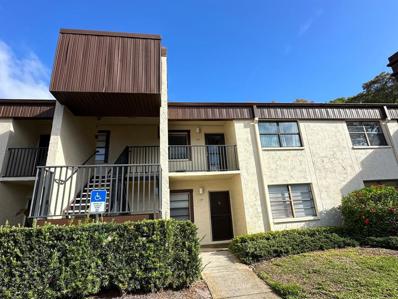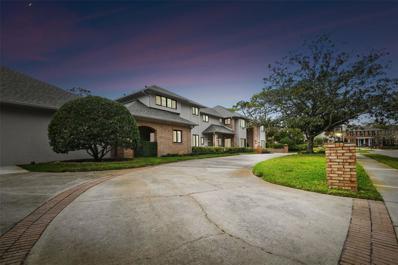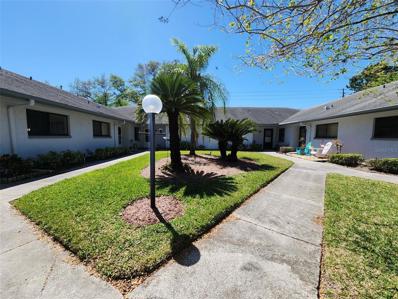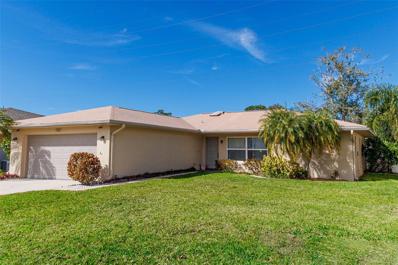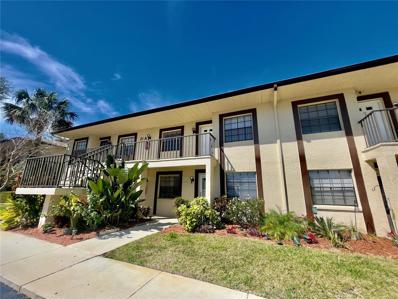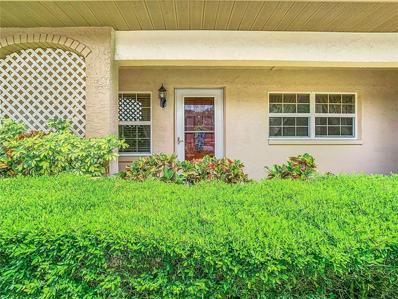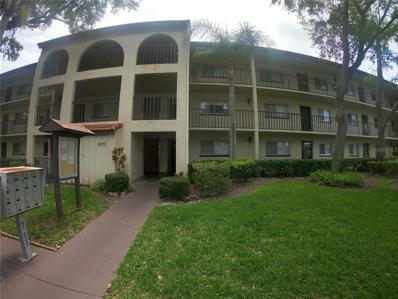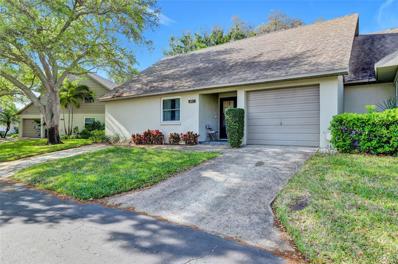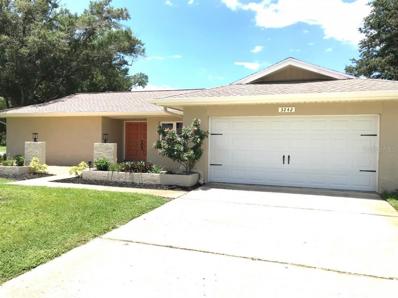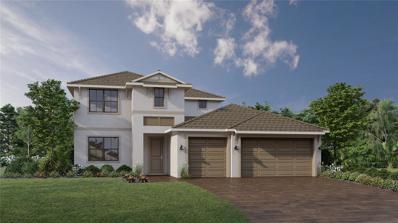Clearwater FL Homes for Sale
- Type:
- Condo
- Sq.Ft.:
- 690
- Status:
- Active
- Beds:
- 1
- Lot size:
- 4.08 Acres
- Year built:
- 1979
- Baths:
- 1.00
- MLS#:
- T3518117
- Subdivision:
- Woodland Villas Condo 1
ADDITIONAL INFORMATION
Welcome home to this quaint 1-bed, 1-bath condo unit in the highly desired Woodland Villas 55+ Community. Recently renovated kitchen with quartz counter tops and stainless steel appliances as well as Laminate flooring in the living spaces, crown molding and 5 inch baseboards [2020], and a new roof installed in 2021. Washer and Dryer are conveniently located on the covered and screened back porch. Centrally located near amenities, dining options, golf courses, and beaches. Lively community with a variety of activities available. Features a pool, shuffleboard courts, and clubhouse for residents' use. Start your “Paradise Life” today!
- Type:
- Condo
- Sq.Ft.:
- 1,100
- Status:
- Active
- Beds:
- 2
- Lot size:
- 1.88 Acres
- Year built:
- 1982
- Baths:
- 2.00
- MLS#:
- T3515729
- Subdivision:
- Misty Spgs Condo
ADDITIONAL INFORMATION
Absolutely move-in ready, located in the beautiful well kept community of Misty Springs. This ENERGY efficient home not only has been totally upgraded but the area also offers great schools too! This is a distinctive 2nd story Condo home that includes brand NEW WINDOWS and a spectacular completely remodeled kitchen that comes with all new Cabinets and Granite countertops. Even the wall between kitchen and living room was removed to open up the home. You will enjoy the extra space and the RAISED kitchen ceiling too. You will also see the new Tile in the hall entrance way and the kitchen. Plus, you have recessed lighting in both hallways and in the kitchen. Entering...find the new Vinyl flooring throughout the living room, hallway, both bedrooms and the enclosed Lanai. Additionaly, beautiful Crown Molding has been added throughout the condo. Yes, BOTH bathrooms are remodeled and upgraded. You also have new modern Doors installed at the bathrooms and bedrooms. Note: the Doors have special molding around them that does not have to be painted. The unit comes complete with an inside laundry room that has a new Washing Machine only 4 months old and a dryer. The home has a newly installed outdoor AC unit and a completely rebuilt inside unit. All the plumbing was recently inspected and new water Shut Offs were installed at the toilets and sinks. Now for the extra "WOW" factor... the lanai was closed in for ADDITIONAL living space and has a large storage closet. From the lanai your View is spectacular of the little lake with Florida wildlife. FYI. The unit faces North and South, so when you have both the front door and lanai windows open there is always a beautiful breeze. Close to Country side mall, easy driving to beaches and Tampa and St Pete airports. Crunch gym across the street with traffic light for safe crossing. Covered carport for your car. Newly installed bike path next to you. The maintenance fees do include the water, sewer, trash, cable TV, and high speed Internet.
- Type:
- Townhouse
- Sq.Ft.:
- 2,057
- Status:
- Active
- Beds:
- 4
- Lot size:
- 0.11 Acres
- Year built:
- 1995
- Baths:
- 3.00
- MLS#:
- U8237266
- Subdivision:
- Brookfield
ADDITIONAL INFORMATION
WOW what a gorgeous ONE OWNER 2057 Heated sq. ft. 4 bedroom 2 1/2 bath Townhouse in Brookfield. The master is on the FIRST floor with its private bathroom with granite counters. This end unit home has just been completely professionally painted inside and the NEW ROOF was just completed. The builder extended great room has ample space with volume ceilings and a double pain hurricane slider leading to your low maintenance privacy fenced back garden. The expanded kitchen with cabinets galore and granite counters has a large eat in area. The laundry room and 1/2 bath adjoin the kitchen also. Upstairs you will find 3 good sized bedrooms and a full bath with dual sinks and granite counters. This home is in ready to move in condition. HOA fees are extremely low just $310/month which includes ROOF replacement (just completed) exterior painting, front yard maintenance and irrigation, full reserves, common property taxes, on site property management, 2 swimming pools (1 heated) 2 hot tubs, 2 tennis/pickle ball courts, clubhouse, trash pick-up, grounds maintenance including pond. Brookfield is a well sought after location close to restaurants, hospitals, shopping, movies and airports and lets not forget the beautiful beaches ALL just minutes away If you are ready for Florida living at its best in a wonderful community then this is your home. Come and see it and you will become one of our 454 residents and really live.
- Type:
- Condo
- Sq.Ft.:
- 920
- Status:
- Active
- Beds:
- 2
- Year built:
- 1984
- Baths:
- 2.00
- MLS#:
- U8237437
- Subdivision:
- Azalea Woods Condo Ii
ADDITIONAL INFORMATION
You will love coming home to this immaculate two bedroom, two bath condo with covered parking. Spotless with many upgraded features. The condo units had new roofs installed 2023. Special assessment for new roof, landscaping, painting outside of buildings and new storm gutters paid by owner ($6,500.00). Upgraded clear choice windows (two bedrooms and one kitchen) low - e argon half screen no grids impact series windows ($4,500). Upgraded doors ($600.00). Custom molding ($1,500.00). Electrical ($1,000.00). Demo both bathrooms ($6,100.00). Remodel Kitchen and Appliances ($12,000.). Two bathrooms remodeled ($10,000). Upgraded shelving in closets ($500.00). Inside painting of unit ($3,900.00). Just bring your furniture and toothbrush! No flood zone and small dog or cat allowed (25lbs). Relax and enjoy your new home in this very friendly community. It's a hassle free lifestyle that awaits you! Great location, minutes to beaches, shopping centers (Countryside Mall), restaurants, medical care, golf, parks and many things to do. Buyer to verify measurements and sold (AS IS).
- Type:
- Other
- Sq.Ft.:
- 1,152
- Status:
- Active
- Beds:
- 2
- Lot size:
- 0.19 Acres
- Year built:
- 1973
- Baths:
- 2.00
- MLS#:
- T3516722
- Subdivision:
- Acreage
ADDITIONAL INFORMATION
Schedule a showing and make this move-in ready, no HOA or Lot rent, 2-bedroom, 2-bathroom double-wide manufactured home yours! With over 1150 square feet of space, this home offers ample room for comfortable living. The backyard provides enough space to store your toys and includes a shed for additional storage needs. Enjoy the convenience of a central location near shopping, restaurants, and various activities. Don't miss out on this opportunity – call today to schedule a showing and make this home yours!
- Type:
- Condo
- Sq.Ft.:
- 1,160
- Status:
- Active
- Beds:
- 2
- Lot size:
- 4.12 Acres
- Year built:
- 1986
- Baths:
- 2.00
- MLS#:
- U8237254
- Subdivision:
- Bryn Mawr At Countryside
ADDITIONAL INFORMATION
LOCATION LOCATION LOCATION! Nestled in a Sererene Quiet Community, this condominium feels like heaven the second you walk in! As you step inside, you're greeted by an abundance of Natural Light that dances across the spacious Open Floor plan with Dining area. Neutral tile Floors and Plantation shutters throughout. Expansive Kitchen with Glass top range, Decorative Tile Backsplash, Eat-in Space and Breakfast Bar. The Master Suite is a Private oasis offering a peaceful sanctuary to unwind after a long day. Complete with a Beautiful Updated En-suite Bathroom with Granite Countertop & Step-in Shower. Spacious Walk-in closet with Built-in organizers. Additional Bedroom at the front of the unit with adjacent Updated Bath, perfect for accommodating guests or creating a home office. Large Enclosed Patio to enjoy your morning coffee. Security system including door/window contacts, motion detector, glass breaks detectors and 2 combo Smoke/Fire/CO detections & Kwikset doorlock- all this can be controlled via an app as well as the Nest thermostat. All lights were updated to LED. New Roof 2024, AC/HVAC system was replace December 2023 (under Warranty), All ducts cleaned and uv light installed in 2022. Conveniently located near Countryside Mall, US-19, and a short distance to downtown and Tampa International Airport, this property offers the best of both worlds – a peaceful retreat away from the hustle and bustle, yet close to everything you need.
- Type:
- Condo
- Sq.Ft.:
- 1,495
- Status:
- Active
- Beds:
- 2
- Lot size:
- 3.46 Acres
- Year built:
- 1985
- Baths:
- 2.00
- MLS#:
- U8235132
- Subdivision:
- Imperial Pines Condo
ADDITIONAL INFORMATION
Rare opportunity in desirable Imperial Pines Condominiums. This bright 2/2 corner/end unit features tranquil views of pool & pond. It overlooks Bishop Creek which crosses the property just beyond the wrap-around balcony & is occasionally visited by playful otters. The primary bedroom is luxuriously sized as is the ensuite double vanity bath & walk-in closet . The living/dining area features corner windows, plantation shutters & views of the pool & tree-covered grounds. The kitchen/flex space opens to the wrap-around balcony. Every room features oversized windows or sliding doors. Baths & hall are tile. The living/ dining room, kitchen /flex room & 2nd bedroom were recently updated with LVP flooring, with new carpeting in the primary bedroom. There is a cedar lined laundry closet with full-sized washer & dryer. The AC was replaced in 2017 & the water heater in 2023. Both showers were updated in 2019. Assigned parking spot in covered garage along with a storage unit. The 55+ Community features a large Clubhouse, heated pool & spa and a quarter-mile paved walking path around the perimeter. Plenty of guest parking. 500 MB high-speed internet & cable TV are both included in the monthly condo fee. The 70" wall mounted TV is included as are all the appliances. Conveniently located for shopping, dining & recreation. Two miles from downtown Safety Harbor, 4 miles to Dunedin & convenient to multiple county parks including Honeymoon & Caldesi Islands. Walkable neighborhood.
- Type:
- Condo
- Sq.Ft.:
- 1,037
- Status:
- Active
- Beds:
- 3
- Lot size:
- 9.31 Acres
- Year built:
- 1987
- Baths:
- 2.00
- MLS#:
- OM676030
- Subdivision:
- Fountains At Countryside Condo
ADDITIONAL INFORMATION
Welcome to your tranquil oasis in Clearwater! This stunning 3 bedroom, 2 bathroom condo offers a perfect blend of comfort, convenience, and resort-style living. Step inside to discover brand new LVP flooring that spans the entire condo, creating a seamless and modern aesthetic. The spacious living area is bathed in natural light filtering through the shady canopy of mature trees surrounding the property. This end unit condo boasts a myriad of desirable features including window treatments, newer stainless steel appliances, a brand new garage disposal, and ice maker. The convenience of a washer and dryer included means laundry day is a breeze. Outside, a charming courtyard welcomes you, setting the stage for a peaceful retreat. However, the real relaxation awaits on your covered screened porch. Here, you can enjoy your morning coffee or unwind in the evening, all while being caressed by a gentle breeze and surrounded by the sights and sounds of nature. Located on the first floor, this condo offers easy access and privacy. With two parking spots included, convenience is never compromised. Venture into the community and discover an array of amenities designed to enhance your lifestyle. Take a dip in the large heated inground pool, host gatherings at the clubhouse which can be rented out for parties, or maintain your fitness routine at the gym. For pet lovers, a dog park provides a space for furry friends to play and socialize. Situated in a gated community, security and peace of mind are paramount. With the beach and town just a stone's throw away- 6 Miles away from Honeymoon Island and 12 miles away from Clearwater Beach, you'll enjoy the best of both worlds - a serene retreat with the vibrancy of coastal living at your fingertips.Don't miss out on this opportunity to experience a vacation vibe every day!! Schedule your viewing today and make this Clearwater condo your new home sweet home!
- Type:
- Condo
- Sq.Ft.:
- 750
- Status:
- Active
- Beds:
- 1
- Lot size:
- 0.93 Acres
- Year built:
- 1984
- Baths:
- 2.00
- MLS#:
- U8236529
- Subdivision:
- Hammock Pine Village
ADDITIONAL INFORMATION
Welcome to Hammock Pine Village! This charming 1 bedroom, 1 1/2 bath second floor condo is a true gem nestled in a serene gated-community offering an array of amenities for your comfort and convenience and ideally located close to Countryside Mall for all your shopping needs! As you step into this lovely condo, you'll be greeted by its sturdy block construction and new tile roof, ensuring durability and timeless appeal. The laminate flooring adds a touch of elegance and is easy to maintain, perfect for modern living. Boasting abundant natural light throughout, this condo provides a bright and airy ambiance, with picturesque views overlooking the tennis courts, creating a tranquil oasis for relaxation Residents of Hammock Pine Village enjoy exclusive access to a range of amenities including a sparkling pool, oversized hot tub, tennis courts, 5 ponds, and even a convenient car-wash station, ensuring a lifestyle of leisure and convenience. The primary bedroom boasts a generous walk-in closet, providing ample storage space, while the primary bathroom features a glass door walk-in shower adorned with stunning tile walls, offering a luxurious spa-like experience right at home. Just off the primary bedroom is a spacious enclosed balcony with large storage closet for all of your "extra's". The kitchen features wood cabinetry and stainless steel appliances, combining style and functionality effortlessly. Additional updates include a new hot water heater, crown molding, new toilets, new doors, smooth ceilings, new window treatments and fresh interior paint. As an added bonus, the seller is having a new electric panel installed prior to closing, ensuring peace of mind for years to come. Furnishings and TV's are available for purchase if Buyer is interested. HOA fees are $425 per month and include WIFI, Cable, water, sewer, trash, exterior maintenance and use of all the community amenities. Don't miss this opportunity to experience resort-style living in the heart of Hammock Pine Village. This community has great reserves and there are NO upcoming assessments being discussed! Schedule your showing today and make this condo your new home sweet home!
- Type:
- Condo
- Sq.Ft.:
- 1,070
- Status:
- Active
- Beds:
- 2
- Lot size:
- 11.59 Acres
- Year built:
- 1978
- Baths:
- 2.00
- MLS#:
- U8235845
- Subdivision:
- Rustlewood At Countryside Condo
ADDITIONAL INFORMATION
One or more photo(s) has been virtually staged. SELLER IS MOTIVATED! Huge PRICE ADJUSTMENT! Fabulous location! Convenient, FIRST FLOOR 2 bedroom, 2 bath Condo with Pond and Fountain View. Extremely Private and quiet setting. Lush Landscaping throughout the Community. Open Floor Plan with Dining area- Great for Entertaining. Updated Kitchen with Shaker Style Cabinets, High-end Quartz Countertops and Decorative Backsplash, and Stainless Steel appliances. Recessed Lighting and Newer Doors. Master Suite with Updated Bath features New Quartz Vanity & Step-in Shower. Second Bedroom with adjacent Updated Bath. Enjoy the Enclosed Screened Lanai with Relaxing Water view of the pond and fountain. Want more? HVAC 2022, Water Heater 2020. The Perfect Condominium—nothing for you to do but settle in your new home and enjoy. Great Location- Close to Shopping, Restaurants, County Parks, Beaches, Top Rated Schools and more. This condo is approved for financing with as little as 3% down with our preferred lender.
- Type:
- Condo
- Sq.Ft.:
- 760
- Status:
- Active
- Beds:
- 1
- Year built:
- 1992
- Baths:
- 2.00
- MLS#:
- U8236521
- Subdivision:
- Hammock Pine Village
ADDITIONAL INFORMATION
Introducing a delightful 1-bedroom, 1 and 1/2-bathroom condo in Clearwater. Located on the second floor (2 story building), this corner unit offers picturesque views of the surrounding woods from its screened-in balcony, providing a peaceful escape. Inside, you'll find a good-sized kitchen perfect for meal preparation and entertaining. The spacious bedroom boasts a walk-in closet, providing ample storage space. Enjoy the convenience of your own washer and dryer, your own covered parking space, and the security of a gated community with a pool, all while benefiting from LOW HOA fees. While the unit awaits your personal touch and updates, its charm and tranquility make it an ideal retreat for those seeking a comfortable living space in a prime location. 1 dog up to 25lbs allowed.
- Type:
- Condo
- Sq.Ft.:
- 667
- Status:
- Active
- Beds:
- 1
- Year built:
- 1990
- Baths:
- 1.00
- MLS#:
- U8237529
- Subdivision:
- Hammock Pine Village
ADDITIONAL INFORMATION
Charming furnished home with unique custom features in the heart of Clearwater - low monthly HOA fee and attractive pricing make this an appealing choice for home buyers and investors alike! This cozy 1 bed, 1 bath condo offers a perfect blend of comfort and convenience. Located within a vibrant community with a range of desirable features. Step inside to discover vaulted ceilings that lend an airy feel to the main living area, creating an inviting ambiance for relaxation or entertaining. The spacious balcony beckons you to unwind with your favorite book or savor morning coffee. Designed for modern living, this condo is equipped with a WiFi thermostat, allowing you to effortlessly control the climate remotely. Enjoy added comfort with ceiling fans in both the bedroom and living room, ensuring optimal airflow year-round. Storage is abundant with a large storage closet in the unit, along with additional community storage down the hall and an attic space storage area is available in the unit for your convenience. Noteworthy features include a walk-in closet in the bedroom (other units in the community do not have this), a desk alcove in the master, and wood laminate flooring throughout the living spaces. The well-appointed kitchen is adorned with newer appliances, including a GE dishwasher and refrigerator, as well as a new kitchen faucet and a full-size washer and dryer, a rare find in this community (most units have apartment-size washer and dryer). Relish the luxury of a full bathroom complete with a tub and shower combination, while LED lighting illuminates the space for a cozy ambiance. Recent updates such as a 2019 water heater, 2023 dishwasher, 2023 disposal and a 2018 fridge enhance the appeal of this TURNKEY residence. With LED lighting, the electric bills have run the owner $45-$95 per month. Outside, indulge in the resort-style amenities offered by the community, including a heated pool, hot tub, tennis courts, and clubhouse. With a designated covered parking space and proximity to a community park and country club, the nearby Duke bike trail, the lifestyle opportunities are endless. Don't miss out on the chance to make this delightful condo your own. With low monthly maintenance fee and attractive pricing, this property also makes an attractive investment opportunity. New roof on the building - 2023. Schedule your showing today! Please note that the Ring doorbell is excluded from the sale.
- Type:
- Townhouse
- Sq.Ft.:
- 1,900
- Status:
- Active
- Beds:
- 3
- Lot size:
- 0.03 Acres
- Year built:
- 2006
- Baths:
- 2.00
- MLS#:
- U8236251
- Subdivision:
- Estancia Place Twnhms
ADDITIONAL INFORMATION
This is a must see! This beautiful maintenance free townhome has an open floor plan with 3 bedrooms, 2.5 baths, a 2 car garage and an enclosed patio. The oversized master bedroom has two walk in closets. The master bath has double sinks, granite countertops and an oversized Travertine tiled shower. There is a full sized laundry room with a sink and plenty of countertop space and cabinets. The spacious kitchen has all granite counters with updated appliances. The main living area leads to an enclosed lanai with lots of privacy. Upgrades include a Hurricane garage door with new battery backup garage door opener. The 2 car garage has overhead storage racks for added storage. Downstairs bathroom has been newly remodeled. The bedrooms all have new carpeting throughout and the main floor has beautiful porcelain tile. The property is conveniently located to shopping, restaurants, and beautiful beaches. All this with a LOW HOA of $282 which includes water, sewer, trash and roof reserves. Don't miss this one. It won't last!
- Type:
- Condo
- Sq.Ft.:
- 1,145
- Status:
- Active
- Beds:
- 3
- Lot size:
- 1.81 Acres
- Year built:
- 1979
- Baths:
- 2.00
- MLS#:
- U8236176
- Subdivision:
- Winding Wood Condo
ADDITIONAL INFORMATION
Welcome to this light, bright and spacious 3-bedroom 2-bathroom home that has been professionally renovated throughout in 2021. All new stainless-steel appliances, remarkable marble countertops and all wood cabinets. New LED recessed lighting in kitchen, dining area, hallways and bathrooms. New raised ceilings in kitchen and halls. Great sized living/family room with kitchen pass through. Each of the three bedrooms features new cushioned Bamboo Hard Wood floors with closet maid adjustable shelf track ventilated shelving. The master bedroom has a walk-in closet and an oversized walk-in shower. Brand new large, screened lanai with porcelain floors. Brand new electric panel/breaker box was just installed. In door laundry closet off of kitchen. Outdoor storage closet in garage. The swimming pool is in less than a 1-minute walk. Being the most convenient location in Clearwater, your 2 minutes walking distance from an abundance of shopping, dining, and entertainment options at the Countryside Mall, less than 5 miles from the world-renowned Dunedin Honeymoon Island and Caladesi Island State Park. Downtown Safety Harbor is just minutes away. Not far from golf courses, Tampa International Airport. Easy access to US 19 and SR 580 provides easy commuting for your convenience.
- Type:
- Other
- Sq.Ft.:
- 960
- Status:
- Active
- Beds:
- 2
- Year built:
- 1973
- Baths:
- 2.00
- MLS#:
- U8236053
- Subdivision:
- Doral Ro Association Inc Unrec
ADDITIONAL INFORMATION
Doral Village is a charming 55+ resident owned community and is situated behind secure gates. Residents cherish their furry companions, as the community allows for two indoor cats. With a plethora of activities available, from social gatherings to recreational pursuits, there's never a dull moment. What's more, the low maintenance fees, a mere $218, encompass essential services like water, sewer, lawn maintenance, and garbage disposal, ensuring a stress-free lifestyle. Conveniently positioned near downtown Dunedin and numerous beaches, Doral Village offers a perfect blend of relaxation and easy access to urban amenities and coastal delights. This charming 2-bedroom, 2-bath home boasts a range of desirable features for comfortable living. With new luxury vinyl plank flooring and a freshly painted interior, the residence offers a modern and inviting atmosphere. The spacious eat-in kitchen is equipped with updated appliances, perfect for cooking and entertaining. The guest bath is tastefully updated and includes a shower and tub, while the primary bath features a convenient walk-in shower. Both bedrooms are generously sized, with the primary bedroom offering two closets, one of which is a walk-in. Enjoy outdoor living on the tiled screened porch, complete with storm shutters for added convenience. Other highlights include ceiling fans throughout, a 2-car carport with lattice for shade, a roof over, and durable vinyl siding. Additionally, a washer and dryer are conveniently located in the shed. With a new A/C system installed in 2021 and priced at $159,900, which includes the share, this home presents an excellent value proposition for those seeking quality and affordability. *Home will be sold unfurnished...all appliances and washer and dryer will remain. Bring along your own tasteful furnishings and make this splendid home your own!*
- Type:
- Condo
- Sq.Ft.:
- 952
- Status:
- Active
- Beds:
- 2
- Lot size:
- 0.35 Acres
- Year built:
- 1981
- Baths:
- 2.00
- MLS#:
- A4604616
- Subdivision:
- Winding Creek
ADDITIONAL INFORMATION
Price Reduction! Welcome to this beautifully updated 2-bedroom condo in the vibrant and desirable area of Clearwater, Florida! Recently enhanced with a fresh coat of paint and new luxury vinyl floors installed in March 2024, this home radiates modern elegance. The bathroom remodels introduce a new shower, wall tiles, and a modern vessel sink in the primary, all complemented by bright, inviting lighting, creating a space that's both stylish and welcoming. Positioned near the lively Westfield Shopping Mall and Cobb Theater, the condo’s location is unbeatable for those who delight in the convenience of nearby entertainment and a plethora of dining options. The surrounding area is bustling with trendy shops and stylish eateries, epitomizing the modern urban lifestyle. Beyond the two spacious bedrooms—ideal for relaxation or a home office—the living area, illuminated by natural light from balcony windows, offers a cozy ambiance for social gatherings or peaceful evenings. Although the condo is now updated and fully functional, it still offers ample opportunity for further personalization to make it truly your own. Adding to its appeal, the community boasts extensive amenities, including a swimming pool, hot tub, sauna, tennis courts, shuffleboard, picnic areas with gas grills, and a clubhouse. These facilities provide an exceptional lifestyle, perfect for relaxation and social activities within a welcoming community. Located half a mile from diverse dining and shopping venues and just 10 minutes from the picturesque Honeymoon Island Beach, this condo offers the perfect blend of urban convenience and beachside bliss. Seize the opportunity to make this elegantly refreshed and amply amenitized condo your new haven in Clearwater, where modern updates and community comforts come together in a vibrant setting. Note: Some photos are virtually staged
- Type:
- Single Family
- Sq.Ft.:
- 9,161
- Status:
- Active
- Beds:
- 6
- Lot size:
- 1.41 Acres
- Year built:
- 1987
- Baths:
- 7.00
- MLS#:
- T3513595
- Subdivision:
- Eagle Estates
ADDITIONAL INFORMATION
Welcome to this magnificent estate located in the heart of Clearwater. The home is situated on 1.5 acres with a total of 9,161 Sqft, six bedrooms, seven bathrooms, a gym, a bar/game room, 2 offices/dens and a massive garage big enough to house 14 cars. The estate is perfect for extended families or for having guests as it features 2 separate living quarters with their own kitchens and entrances. Walk in the double, leaded glass front doors and be graced by the large chandelier over the foyer. To the right is the gym and game room featuring a bar, coffered ceilings and gorgeous woodwork on the walls. To the left of the foyer you’ll find the open formal dining area perfect for a large table. Straight ahead is the massive family room with fireplace with beautiful brickwork. The kitchen features a butcher block island counter, poured concrete counters, matching brickwork surrounds the vent hood and Wolf range, Sub Zero fridge and a hidden butler’s pantry. The door off the kitchen leads to the first guest quarters with its own entrance, a full bathroom with pool access, den and bedroom. Straight down the hall leads you to the massive 14+ car garage with multiple storage/work areas. Head up the secondary staircase to find the remainder of the first guest quarters featuring a full kitchen, living room, laundry room, bathroom and large bedroom with dual walk in closets and balcony access to the pool. Up the primary staircase in the main foyer you’ll find the master suite featuring 2 huge walk in closets with custom built shelving and drawers and balcony access with stairs leading down to the pool. The master bathroom showcases an elegant stand alone tub, 2 vanities with lighted mirrors and a massive dual wall in shower with multiple shower heads. Upstairs you’ll also find a large office/bonus room, 2 additional bedrooms sharing a Jack and Jill bathroom and the main laundry room featuring a dog bath with a pull out staircase to get your pups up. The home features 2 circular driveways, one of which is located on the left side of the house and brings you to the second living quarters featuring high ceilings, a gorgeous kitchen with stainless steel appliances, quartz counters and a large pantry. The island overlooks the family room with a built in Murphy bed and a large storage room with cabinets. The bedroom has a large walk in closet, a sliding door leading out to the pool and a beautiful bathroom. Out back you’ll find a covered and screen in porch featuring cabinets, quartz counters and a sink. The massive yard is fully fenced yard and meticulously landscaped. Watering is not a problem since the newly dug well for irrigation was just installed in 2021. Artificial turf and luxurious travertine surround the large resort style, salt water pool with spa. No expense was spared in the remodel of this home structurally, mechanically and cosmetically. Not only was everything redone within the past 3 years, but the windows/doors have been updated to hurricane impact rated windows and new spray foam insulation added through out making this home very efficient and hurricane sound. Some other notable updates include: all 5 hvac systems and ductwork replaced, new electrical, whole house water filtration, pool/spa remodel, new fencing, gutters and French drains and too much more to list here! Located just minutes away from everything that makes Clearwater Florida a gorgeous place to live! Schedule your private tour today!
- Type:
- Condo
- Sq.Ft.:
- 1,160
- Status:
- Active
- Beds:
- 2
- Lot size:
- 2.76 Acres
- Year built:
- 1984
- Baths:
- 2.00
- MLS#:
- U8235889
- Subdivision:
- Bryn Mawr At Countryside
ADDITIONAL INFORMATION
Location, Location! NO FLOOD ZONE! ALL AGES Community. You will love this well-maintained, villa style condo at Bryn Mawr in the heart of Countryside. This lovely 2 Bedroom, 2 Bathroom condo offers plenty of closet and storage space as well as a serene view and privacy of a large screened in lanai. The layout features a spacious kitchen overlooking your open living room and dining room area, plus an extra eating space in kitchen! The large master bedroom has master bathroom attached and a huge walk-in closet. The second bedroom is on the other side of the condo right next to the guest bathroom, providing plenty of privacy. Laundry closet is located off of the kitchen and has extra shelving installed. Additional perks include, a floored attic with pull-down stair access, and covered parking space with additional guest parking close to the unit! This unit is Only steps away from the community pool and club house, and Pool is seasonally heated! Condo fee includes pool, trash, cable, water, sewer, and pest control. The location does not get much better with Countryside Mall only a mile away and tons of dining, shopping, and entertainment options. Call to schedule your private showing today! It won't last long!
- Type:
- Single Family
- Sq.Ft.:
- 1,500
- Status:
- Active
- Beds:
- 2
- Lot size:
- 0.17 Acres
- Year built:
- 1978
- Baths:
- 2.00
- MLS#:
- T3512524
- Subdivision:
- Countryside Tr 8 Unit One
ADDITIONAL INFORMATION
** This Property includes an additional 375 square foot Bonus Room (for a total of 1,875 square feet of living space) added on by previous homeowner. Prospective Buyers are welcome to tour property and verify room dimensions in person ** This beautiful ranch style home is located in the highly sought after Countryside Region of North Clearwater. As owner you will enjoy this friendly, well kept neighborhood with convenient access to Honeymoon Island (10 minutes) and Clearwater Beach (20-25 minutes), consistently two of the top 5 ranked beaches in the entire United States! The Countryside area is an upscale, community with highly rated public schools, beautiful scenery and amenities, a few blocks to Countryside Country Club with award winning golf, tennis, fitness and dining, under one mile to Countryside Mall and multitudes of restaurants, shopping, transportation and recreation activities and direct private access to the award winning Pinellas County Trail System which provides the best biking, walking and running path system encompassing the entire region of Pinellas County in all directions. Convenient access to Tampa International Airport and St. Pete/Clearwater Airport within 20-30 minutes each. This house has a newly painted exterior (under 1 year), newer A/C System (1 year old), newer Water Heater, newly coated extended life Roof (Roof Max System), Private Well with four zone sprinkler system, direct/immediate private access to Pinellas County Trail, fenced backyard with Florida landscaping, no rear neighbors for added peace and quiet. New homeowners of property will receive two 1 year memberships to two different award winning facilities. The first is the Clearwater Long Center Complex (indoor olympic size swimming pool with fitness center, indoor basketball and community activity center) and the second is the Countryside Recreation Center (recreation complex with fitness center, arts/crafts activities, classes and more) next door to the Countryside Library, both of which are both less than 1 mile from the house.
- Type:
- Condo
- Sq.Ft.:
- 927
- Status:
- Active
- Beds:
- 2
- Lot size:
- 0.74 Acres
- Year built:
- 1983
- Baths:
- 2.00
- MLS#:
- U8235394
- Subdivision:
- Winding Creek
ADDITIONAL INFORMATION
Welcome home! All ages are welcome to live in this 2 bedroom, 2 full bath condo. It is located in the desirable Winding Creek Community. This unit has been well maintained with it's open floor plan, vaulted ceilings, dining room/living room which leads to the enclosed lanai with laundry and storage closet, your own designated parking, brand new roof, the A/C, refrigerator, washer, dryer all replaced in 2021 and built of block. The Winding Creek Community amenities include a beautiful heated swimming pool, hot tub, saunas, tennis courts, shuffleboard, Picnic area with gas grills, and a clubhouse. The Monthly association fees include Cable TV, Escrow Reserve Fund, Internet, Insurance, Exterior Maintenance, Sewer,Trash, Water and best of all it's unincorporated! Winding Creek is convenient to the award winning Honeymoon Island State park, Caledesi Island, Countryside Mall, Safety Harbor, Dunedin, and many other area attractions. Call today for your private showing.
- Type:
- Other
- Sq.Ft.:
- 815
- Status:
- Active
- Beds:
- 2
- Lot size:
- 0.58 Acres
- Year built:
- 1982
- Baths:
- 2.00
- MLS#:
- U8235300
- Subdivision:
- Azalea Woods Condo
ADDITIONAL INFORMATION
New Lower price for this furnished 2-bedroom, 2-bathroom villa nestled in the heart of Countryside presents an exceptional opportunity for comfortable living. Impeccably maintained, this unit boasts convenience and charm. Situated just steps away from the community pool, it offers easy access to leisurely activities. The kitchen, adorned with newer white appliances and refaced cabinets, exudes brightness and functionality. Flowing seamlessly from the kitchen, the spacious living room/dining room area provides ample space for relaxation and entertainment. A highlight of the villa is the sunroom, perfect for enjoying the outdoors regardless of the season. Adorned with new large windows that overlook the backyard space, it invites natural light and tranquility indoors. The primary bedroom features an en-suite bathroom and a walk-in closet, offering privacy and comfort. The second bedroom, generously sized, is ideal for accommodating guests or family members. Several updates enhance the appeal and functionality of this villa, including a new AC system installed in 2022, new windows in the sunroom, a new washer/dryer, ceiling fans, a new hot water heater, and various other improvements. With meticulous upkeep and modern amenities, this villa is move-in ready, promising a delightful living experience for its fortunate occupants. Just minutes from Countryside Golf Club, Westfield Mall, Downtown Dunedin, Honeymoon Island State Park, and Clearwater Beach. Schedule your tour today!
- Type:
- Condo
- Sq.Ft.:
- 900
- Status:
- Active
- Beds:
- 2
- Lot size:
- 1.29 Acres
- Year built:
- 1984
- Baths:
- 1.00
- MLS#:
- U8235237
- Subdivision:
- Casa Del Sol
ADDITIONAL INFORMATION
Location.Location.Location. Move-in ready 2 bed 1 bath in fantastic condition - this is your chance to own both a beautiful and affordable condo in the heart of Clearwater Countryside area (6.1 miles to Honeymoon Island ). This spacious unit boasts two large-sized bedrooms with master offering a walk-in closet. It has recently been completely remodeled with top of the line Samsung appliances in the kitchen, new custom cabinets and granite countertops. There is a quality vinyl floor in throughout the unit, a granite master bath, and a large balcony with a convenient laundry closet. Cas Del Sol is a great community with a heated pool, tennis court, clubhouse, picnic area etc. The monthly fee included grounds and building maintenance, water, sewer, trash, and basic cable. This location offers easy access to restaurants and shopping and short drive to the beach or Tampa airport.
- Type:
- Other
- Sq.Ft.:
- 1,441
- Status:
- Active
- Beds:
- 2
- Year built:
- 1981
- Baths:
- 2.00
- MLS#:
- T3511554
- Subdivision:
- Chateaux Woods Condo
ADDITIONAL INFORMATION
WELCOME HOME to the elusive Community of Chateaux Woods located in the heart of Countryside. This charming two-bedroom, two-full bath unit also has an enclosed lanai equip with central air & heat that adds extra square footage and can easily be used as a 3rd Bedroom or Bonus Room. You’ll love the tile floors throughout the home and the updated kitchen with wood cabinets & granite countertops. Dual Pane High Impact Windows throughout keep the energy bills low and reduce insurance costs. HOA Fee Covers: Cable TV, Common Area Taxes, Community Pool, Escrow Reserves Fund, Insurance, Internet, Maintenance Exterior, Maintenance Grounds, Maintenance Repairs, Manager, Pest Control, Pool Maintenance. The steel reinforced garage door, HVAC & Water Heater are from 2017. Chateaux Woods is so centrally located you’ll be able to enjoy all the natural attractions this area has to offer. Spend an afternoon on Clearwater Beach by visiting Pier 60 and the Clearwater Marine Aquarium. Or check out two of Florida's most popular state parks at Honeymoon Island State Park and Caladesi Island State Park. The options are endless when you choose to live in a community like Chateaux Woods. Trust me, you won't be disappointed…schedule your private showing today! (One or more photo(s) has been virtually staged.)
- Type:
- Single Family
- Sq.Ft.:
- 2,454
- Status:
- Active
- Beds:
- 4
- Lot size:
- 0.32 Acres
- Year built:
- 1979
- Baths:
- 2.00
- MLS#:
- A4603755
- Subdivision:
- Countryside Tr 9
ADDITIONAL INFORMATION
LOOK NO FURTHER!! Highly sought after Countryside home with brand new gourmet kitchen. Granite, stainless appliances, farmer sink, custom cabinets, wet bar. All new lvt flooring, paint, trim, ceiling fans, wired smoke detectors. Updated 200 amp service. All new hurricane windows. Home has been opened up for 435 extra sf. New a/c in 2019 as well as all new duct work and insulation in attic. Master with extra work space for office or nursery. 4 bdrms/2 baths. Large laundry room. All new vinyl fence. Brand new well and rainbird water system. All new sprinkler heads. Flat roof replaced in 2021/roof 2023 and in excellent shape. Extra large lot. Tiki area out back and has been prewired for a hot tub or swim spa if desired. All the best schools. You have to see this house to appreciate. Pictures don't do it justice.
$1,098,900
2557 Ocean Breeze Lane Clearwater, FL 33761
- Type:
- Single Family
- Sq.Ft.:
- 3,459
- Status:
- Active
- Beds:
- 4
- Lot size:
- 1.85 Acres
- Year built:
- 2024
- Baths:
- 4.00
- MLS#:
- A4603631
- Subdivision:
- Aspen Trail
ADDITIONAL INFORMATION
STUNNING new construction ready for quick move in! Aspen Trail is conveniently located just 4 miles east of Clearwater's world-renowned beaches, and is close to downtown Tampa, shopping, dining, and major highways! This home features an upgraded kitchen layout with designer name brand appliances. Upgraded ceramic tile is throughout the main living area, with engineered hardwood on the second floor. The kitchen features a large center island with light quartz countertops highlighted with dark maple cabinets. This spacious home features an open floorplan and backs to community pond! 4 bedrooms, 3.5 baths, and over 3400 sq ft of living space! Loaded with upgrades! Don't miss out on this final opportunity!!
| All listing information is deemed reliable but not guaranteed and should be independently verified through personal inspection by appropriate professionals. Listings displayed on this website may be subject to prior sale or removal from sale; availability of any listing should always be independently verified. Listing information is provided for consumer personal, non-commercial use, solely to identify potential properties for potential purchase; all other use is strictly prohibited and may violate relevant federal and state law. Copyright 2024, My Florida Regional MLS DBA Stellar MLS. |
Clearwater Real Estate
The median home value in Clearwater, FL is $210,800. This is lower than the county median home value of $235,300. The national median home value is $219,700. The average price of homes sold in Clearwater, FL is $210,800. Approximately 45.43% of Clearwater homes are owned, compared to 33.42% rented, while 21.15% are vacant. Clearwater real estate listings include condos, townhomes, and single family homes for sale. Commercial properties are also available. If you see a property you’re interested in, contact a Clearwater real estate agent to arrange a tour today!
Clearwater, Florida 33761 has a population of 112,794. Clearwater 33761 is less family-centric than the surrounding county with 21.15% of the households containing married families with children. The county average for households married with children is 21.56%.
The median household income in Clearwater, Florida 33761 is $45,631. The median household income for the surrounding county is $48,968 compared to the national median of $57,652. The median age of people living in Clearwater 33761 is 44.1 years.
Clearwater Weather
The average high temperature in July is 90.5 degrees, with an average low temperature in January of 52.3 degrees. The average rainfall is approximately 52.8 inches per year, with 0 inches of snow per year.
