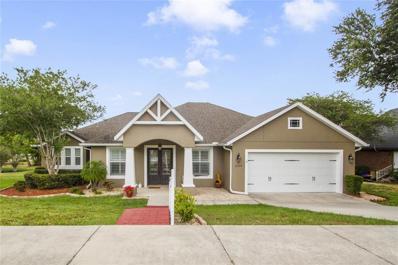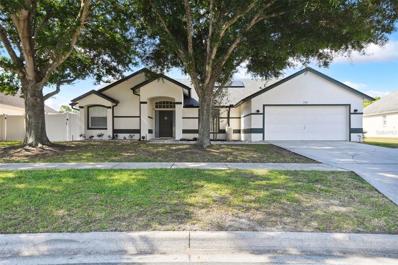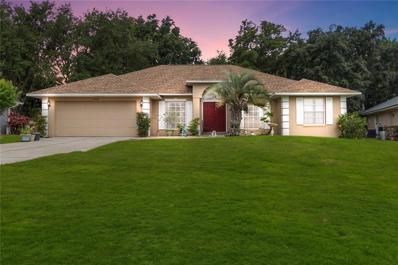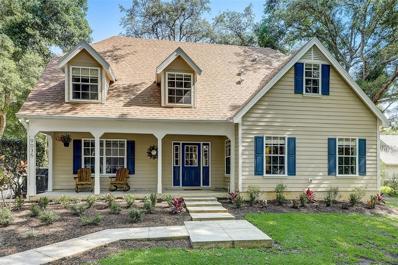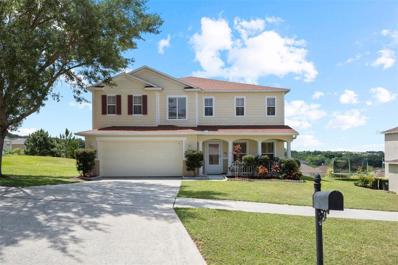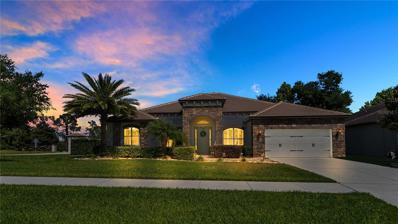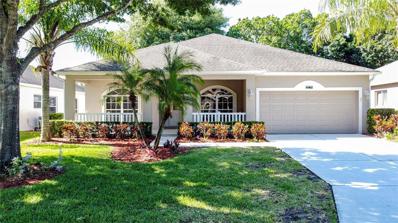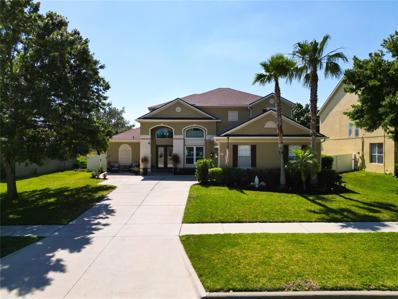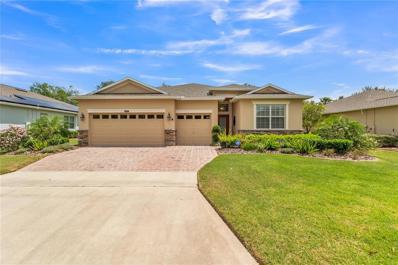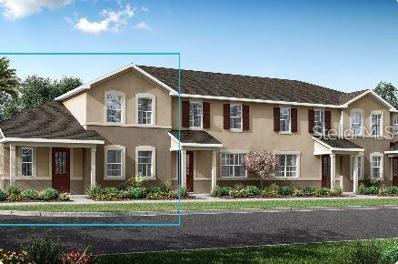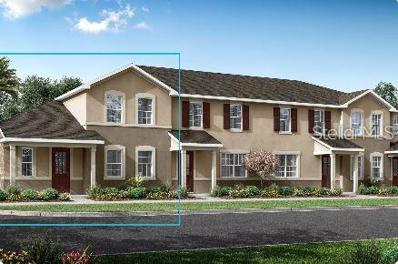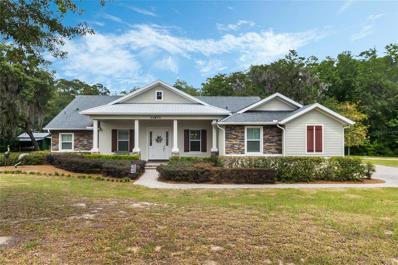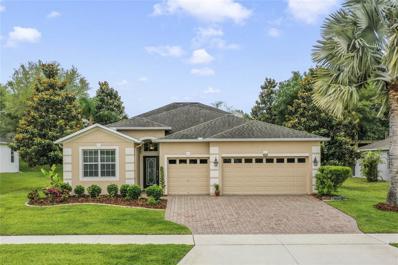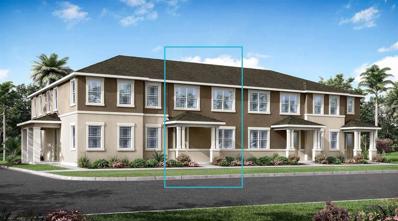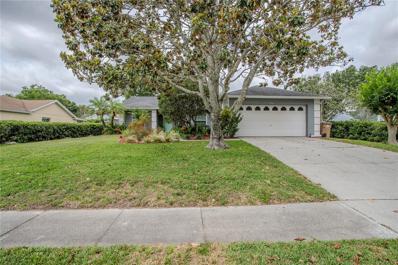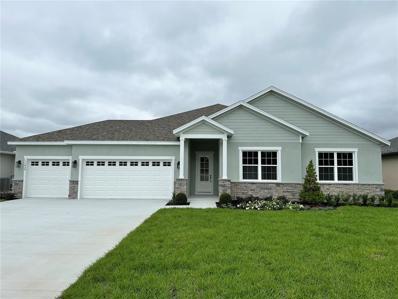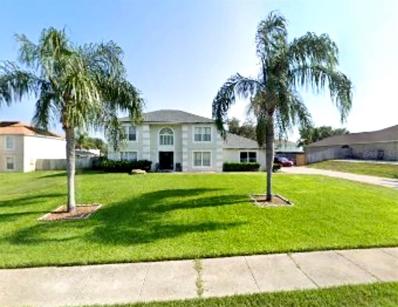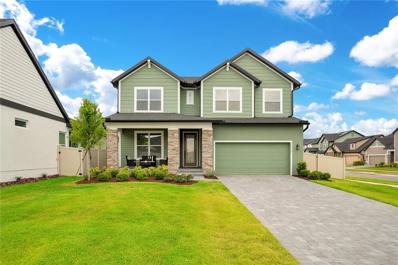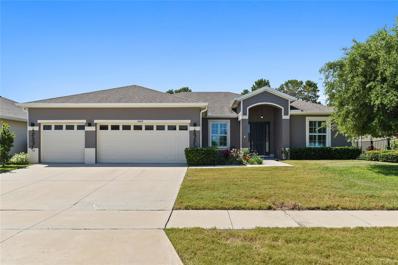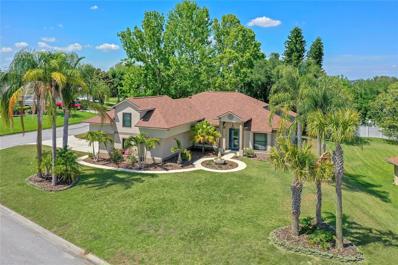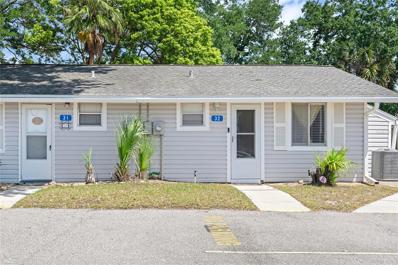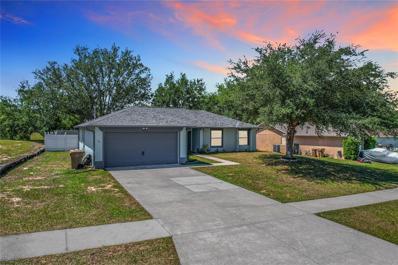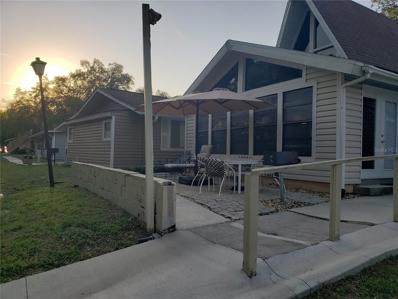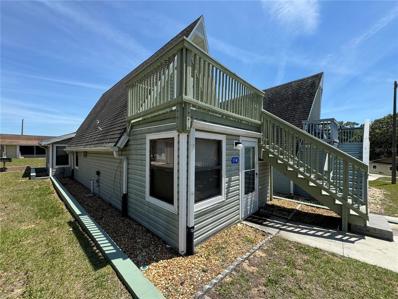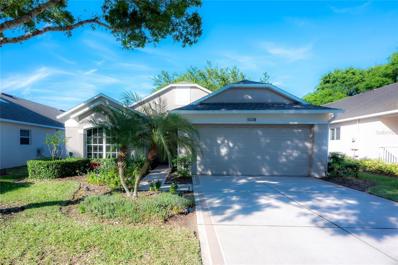Clermont FL Homes for Sale
- Type:
- Single Family
- Sq.Ft.:
- 2,365
- Status:
- Active
- Beds:
- 3
- Lot size:
- 0.34 Acres
- Year built:
- 2015
- Baths:
- 2.00
- MLS#:
- O6201093
- Subdivision:
- Village Green
ADDITIONAL INFORMATION
Step into this immaculate Tuscany-inspired custom home and immerse yourself in the breathtaking beauty of its surroundings. From the elevated lanai and expansive pool deck, indulge in the most magnificent sunsets while overlooking the serene vistas of a distant lake, nestled amidst mature oak trees and rolling hills of the prestigious Green Valley Country Club. Upon entering, your eyes will be drawn to the tranquil blue waters beyond, beckoning you to explore further. Prepare to be impressed by the thoughtful design, offering more storage than homes twice its size. A coat closet, two pantries, a spacious laundry room, and a charming built-in mud bench/drop station await just inside the oversized garage. Entertain guests in the ample formal dining room, seamlessly connected to the picturesque great room and adjacent kitchen. Adorned with coffered ceilings, craftsman columns, crown molding, plantation shutters, and hand-scraped wood floors, every corner exudes elegance and warmth. The kitchen is a chef's delight, boasting a pretty nook, island, upgraded stainless appliances, and vintage cream wood cabinets. Discover additional delights such as a built-in wine rack, glass display doors, granite countertops, and even a built-in coffee maker with a convenient water line in the wall. The split floor plan ensures privacy and comfort, with the master suite overlooking the pool and featuring double walk-in closets, luxurious vanity, and a spa-like two-person shower with custom built-in corner seat and four shower heads. Bedroom 2 offers an oversized en-suite serene lake view, complete with a double walk-in closet and easy access to a full bath. A third bedroom, nestled off the formal/sitting room area, awaits with double doors, wood floors and ample closet space. Need a home office? You'll find a bonus office space conveniently located off the front sitting area, providing the perfect sanctuary for productivity. Outside, the custom Tuscany-style pool beckons with its ceramic tile turtles adorning the bottom floor of the saltwater oasis. With its impeccable design and meticulous attention to detail, this home is a true masterpiece inside and out, promising a lifestyle of luxury and tranquility. Don't miss out on this stunning home, sold as is! With its breathtaking features and meticulous design, it's sure to capture your heart. Act quickly, as this gem won't stay on the market for long. Schedule a viewing today and prepare to be amazed!
- Type:
- Single Family
- Sq.Ft.:
- 2,039
- Status:
- Active
- Beds:
- 4
- Lot size:
- 0.55 Acres
- Year built:
- 1998
- Baths:
- 2.00
- MLS#:
- O6203744
- Subdivision:
- Clermont North Ridge Ph 01 Tr D & G
ADDITIONAL INFORMATION
RARE opportunity to buy one of the most spectacular LAKE FRONT homes that Clermont has to offer!! This 4 bedroom 2 bath POOL HOME is a show stopper!!! The owners have completely renovated this home from top to bottom so all you have to do is move in! From the driveway, you'll appreciate the sharp colors and curb appeal - so you already have a glimpse of what's in store! Once you step inside, you'll love the high ceilings and fresh neutral colors throughout the home. The entire home features beautiful luxury vinyl floors in a beautiful warm tone. There's a formal living room and dining room off the front door - great for entertaining guests! The living room has slider doors overlooking the pool deck and the lake! Even the light fixtures have been updated with the best taste! As you enter the kitchen, you'll fall in love with the CUSTOM QUARTIZITE stone counters! You'll never find anything like it as it's a rare cut of stone! The two tone custom kitchen cabinets are stunning - with stacked cabinets, under cabinet lighting, a pretty tile backsplash, and beautiful hardware - and not to mention the black stainless steel appliances that complete the look! You'll love every moment of preparing meals in this space! The kitchen overlooks the family room that has built ins which are great for storage! This split floorplan features three generously sized bedrooms on the right side of the home, each with large windows bringing in tons of natural light! The rear bedroom features a murphy bed that conveys - great for guests! The shared hall bathroom is stunning! At first glance you might mistake it for the primary bathroom with the beautiful frameless shower enclosure and vanity. On the other side of the home, you can enjoy the most amazing lake views from the primary retreat! The ensuite bath makes you feel like you just arrived to the spa! The custom walk in shower is truly one of a kind! You'll love the custom stone work and spaciousness! The custom vanity features stunning glass bowls and water faucets. The mirrors have built in lights for a modern touch. You'd think that is all pretty amazing - and it is! - but once you head outside, you'll be blown away!! Not only do you have a stunning lake view from your HALF ACRE yard with water frontage, but you can enjoy all of that from your oversized cover lanai with a full outdoor kitchen! Plus, you can cool off in the pool on hot summer days. This is the true Florida lifestyle at it's finest! The yard extends far beyond the pool though so if you were looking for a huge yard, look no further! This yard is over half an acre and it goes all the way down into Jacks Lake. It's truly a remarkable property!! The neighborhood also features a community pool and tennis courts just half a block down the street. Location wise, you couldn't find a more prime spot!! You're 5 minutes to downtown Clermont where you can enjoy tons of community events and 5 min to the new Minneola Town Center location and the turnpike exit. You're definitely going to want to check this one out ASAP! Schedule your tour today!
$375,000
11512 Clair Place Clermont, FL 34711
- Type:
- Single Family
- Sq.Ft.:
- 1,702
- Status:
- Active
- Beds:
- 3
- Lot size:
- 0.24 Acres
- Year built:
- 1998
- Baths:
- 2.00
- MLS#:
- O6200885
- Subdivision:
- Lake Clair Place
ADDITIONAL INFORMATION
Welcome to your new home among the rolling hills of Clermont! Approach your home in a cul-de-sac and park your vehicle on the long driveway that can fit multiple cars. Enter the house into a foyer with cathedral ceilings, split on both sides with a formal dining room to the left and an office/flex room to the right. Ahead is the open living and kitchen space. Just beyond are the sliding doors to the back covered porch, yard, and further out, the gazebo, where you can spend your quiet time in the shade on your lounge chair. The floors are all tile in the living space and carpeting in the bedrooms. The kitchen has laminated counters and eat-in space for a table that looks out to the backyard through a bay window. The main bedroom also has sliding doors that provide a private pass-through to the back porch. It also has a large walk-in closet for ample storage. The en suite has a separate garden tub and shower, double sinks, and a private water closet. This split-plan home also has an inside laundry room. Roof 2022, A/C 2010. Come live close to many lakes for outdoor entertainment of all sorts, as well as several schools.
- Type:
- Single Family
- Sq.Ft.:
- 2,026
- Status:
- Active
- Beds:
- 3
- Lot size:
- 0.71 Acres
- Year built:
- 1994
- Baths:
- 3.00
- MLS#:
- O6204670
- Subdivision:
- Lake Louisa Oaks
ADDITIONAL INFORMATION
Welcome to Mossy Oak Lane in the Picturesque community of "The Oaks" This Beautiful hand crafted masterpiece is truly one of a kind. Nestled on almost 3/4 of an acre of lush landscape in a serene community. This charming 3 bedroom, 3 bathroom home boasts a versatile office space, loft upstairs, and a cozy fireplace in the living room. Enjoy the grandeur of vaulted ceilings that create an airy and spacious feel throughout the home. Step outside to admire the majestic mature oak trees that provide shade and tranquility in the yard. The detached garage offers additional space with a bonus room upstairs that could be transformed into a guest house, home gym, man cave or She Shed. The community amenities include a private boat ramp and dock for easy access to Lake Louisa and the Clermont Chain of Lakes, as well as a newly remodled park featuring a basketball court and pickleball court for active outdoor fun. Live the lifestyle you've always wanted in this exceptional property that offers both comfort and versatility. The Oaks neighborhood is incredibly family friendly with annual gatherings, Christmas light competitions and a Santa sleigh parade every year. This home was designed and built by a Disney Architect who contributed to the creation of Animal Kingdom and was modeled after his wife's childhood home in Indiana. The attention to detail is truly fascinating. Come see this home for yourself today!
$674,990
1527 Pier Street Clermont, FL 34711
- Type:
- Single Family
- Sq.Ft.:
- 2,919
- Status:
- Active
- Beds:
- 4
- Lot size:
- 0.24 Acres
- Year built:
- 2005
- Baths:
- 3.00
- MLS#:
- G5081528
- Subdivision:
- Clermont Lakeview Pointe
ADDITIONAL INFORMATION
Beautifully recently renovated 4 bedroom 2.5 bath located in the sought after community of Chatham Park at Jacks Lake. Conveniently located 10 minutes from the turnpike, near highway 50 and highway 27, South Lake Hospital, Home Depot, Costco, multiple Restaurants, Walmart and BJ's; Also 25 minutes from Disney. This newly renovated house has porcelain floors throughout the first floor, with an open concept when walking through the front door, with an abundance of space that will satisfy all your wants and needs. Open concept kitchen with spacious pantry, which was recently remodeled with quartz counters, quartz backsplash and new white cabinets and a Smart Wi-Fi enabled double stove, and new microwave. The kitchen area has more than sufficient room for an eat in kitchen and family room. Sliding doors that lead to a screened in 6 foot pool with a Beautiful view of the Rolling Hills of Clermont! (The Best View In Clermont) The laundry room is also located near the kitchen and as a Bonus the Samsung washer and Dryer will be included with the house. There are also ceiling fans in family room and the kitchen. Heading upstairs on the newly installed solid oak wood stairs, you will have the main bedroom to the left of the stairs , which is carpeted and also has an en-suite bathroom with marble vanity tops, stand up shower and separate large tub. Right outside the main bedroom is a large Loft area that can be used as a play area, office space or flex room with a very nice view! The other 3 spacious bedrooms are located on the second floor as well as the third bathroom, which was also newly renovated with new shower doors and marble vanity. The roof, A/C, sprinkler system are new and to top it off the house is recently freshly painted. Please contact me with any questions or for any additional pictures.
$730,000
232 Camelot Loop Clermont, FL 34711
- Type:
- Single Family
- Sq.Ft.:
- 2,651
- Status:
- Active
- Beds:
- 4
- Lot size:
- 0.24 Acres
- Year built:
- 2017
- Baths:
- 3.00
- MLS#:
- O6200114
- Subdivision:
- Victoria Estates
ADDITIONAL INFORMATION
Location! Location! Location! This home built in 2017 is nestled within a charming enclave of just 21 homes at Victoria Estates. This luxurious semi-custom 4-bedroom, 3-bath residence offers exclusivity and privacy in equal measure. Sitting on a corner lot, you are greeted by a brand new paved walkway in front of your 2-car garage set amidst a meticulously manicured .25-acre lot. This home offers a distinctive slate tile roof with lightning protection while the exterior is a testament to superior craftsmanship and attention to detail. Step inside to discover a world of refined living, where soaring ceilings and expansive windows bathe the interior in natural light. The gourmet kitchen serves as the heart of the home, featuring top-of-the-line appliances, custom cabinetry, and granite countertops. Outside, a private fenced in yard, lush landscaping and sprawling grounds create an oasis of tranquility, perfect for outdoor entertaining or quiet relaxation. Located close to shopping, restaurants, and the turnpike, this home offers the perfect blend of convenience and seclusion. Whether you're seeking a peaceful retreat or a stylish haven for entertaining, this luxury residence promises an unparalleled lifestyle of comfort and refinement.
- Type:
- Single Family
- Sq.Ft.:
- 1,911
- Status:
- Active
- Beds:
- 3
- Lot size:
- 0.14 Acres
- Year built:
- 2002
- Baths:
- 2.00
- MLS#:
- O6198445
- Subdivision:
- Kings Ridge
ADDITIONAL INFORMATION
St Clair model with front porch located in 55 plus guard gated Kings Ridge. Home has 1911 heated Sf with 3 BD/2 BA and a 2 car garage. Plenty of room in this home. New roof in May 2014 , HVAC change out in March 2011 and a newer water heater. This model home has the most closet space of all models. The kitchen has wood cabinetry ,Corian counter tops and new refrigerator. Tile flooring in the kitchen, family room, foyer, hall and bathrooms. Large Primary bathroom with walk in shower, dual sink vanity and garden tub. All of the bedrooms are very good sized. Large lanai in the rear with vinyl windows for year round use. Ready to move right in. Separate laundry room and washer & dryer included. Enjoy the Kings Ridge Royal life style in the multi-million $ clubhouse with 3 heated pools, spas, tennis & pickle ball courts, billiards, shuffle board, shows, Bingo, cards and clubs galore. The monthly maintenance fees include: lawn maintenance including trimming of shrubs, care of irrigation system & irrigation water, dish cable TV w/ fiber optic cable thru Opticaltel, internet & home phone included, maintenance of roads and outside painting of home every 7 years. Take your golf cart to the Kings Ridge Plaza where you can do your grocery shopping, banking or dine out..
- Type:
- Single Family
- Sq.Ft.:
- 3,279
- Status:
- Active
- Beds:
- 4
- Lot size:
- 0.24 Acres
- Year built:
- 2006
- Baths:
- 3.00
- MLS#:
- O6199626
- Subdivision:
- Hartwood Reserve Ph 01
ADDITIONAL INFORMATION
Amazing opportunity to own this move-in ready property located in the Hartwood Reserve Community in Clermont, Florida. This house with 4 bedrooms, 3 full bathrooms and 2 car garage is perfect to call it home. As you enter the front door you're welcomed into an impressive great room and prominent dining room featuring high ceilings. The oversized master suite located on the first floor has 2 walking closets and a master bathroom that has two separate sink spaces, a jetted bathtub, separate shower space and private toilet room. All other secondary bedrooms are located on the second floor along with a secondary full bathroom. The kitchen is one of the highlights of this house with lots of cabinet space with oversized cabinet drawers, breakfast island and plenty of countertop space to prepare your favorite dishes. The kitchen area is furnished with stainless steel appliances, 42” cabinets and stone countertops. The open floor plan of the common areas of this home is perfect to entertain family and/or guests. In addition to the 4 bedrooms, you will find in the first floor a BONUS ROOM with French Doors access and enough space to be used as a guest bedroom, den / office, play room, lounge, exercise room, etc. Start your day by drinking your favorite morning beverage seating in the charming front yard patio. The screened porch and beautifully landscaped and paved patio makes it a breeze to create an amazing entertaining outdoor space with access to a full guest bathroom. A/C Year: 2021, Roof Year: 2022. The house has an irrigation system in place with a separate meter. Among the amenities included in HOA fees are Fitness Center, Club House, Tennis and Basketball Courts, Playground and Pool. The location of this property is very convenient for shopping, dining and entertainment.The desirable location of this property along with all the highlights will make this a home that you won't want to pass on. Bedroom Closet Type: Walk-in Closet (Primary Bedroom).
- Type:
- Single Family
- Sq.Ft.:
- 2,293
- Status:
- Active
- Beds:
- 4
- Lot size:
- 0.23 Acres
- Year built:
- 2011
- Baths:
- 3.00
- MLS#:
- G5081396
- Subdivision:
- Heritage Hills Ph 01
ADDITIONAL INFORMATION
Nestled atop the hill in the esteemed 55+ Heritage Hills community, this elegant residence offers unparalleled retirement living. Enjoy nightly vistas of the enchanting Disney fireworks from your expansive 19 x 20 pavered lanai, enclosed in glass for year-round comfort. Entertain effortlessly in the spacious great room, adorned with crown molding and a wall-to-wall slider leading to the lanai. Upon entering through the custom front door with internal blinds, you're greeted by the grandeur of the Kennedy floor plan. Hosting guests is effortless with a separate bedroom and bathroom at the front of the house, ensuring both comfort and privacy. Each bedroom boasts ceiling fans and window treatments for added convenience. Prepare culinary delights in the gourmet kitchen, complete with antique cream soft-close cabinetry, granite countertops, and a custom ceramic tile backsplash. Stainless steel appliances, including a new dishwasher and refrigerator, complement the custom farmhouse double sink. Dine casually at the island or in the breakfast nook, or opt for more formal affairs in the dining room, featuring crown molding and plantation shutters. Retreat to the primary bedroom at the rear of the home, featuring wood floors, crown molding, and a sizable walk-in closet. The luxurious en suite bathroom offers double sinks, a soaking tub, an enclosed glass shower, and a linen closet for added convenience. Additional highlights include two well-appointed bedrooms with new wood floors and a third bathroom, a three-car garage with overhead shelving for organization, and recent upgrades including a new AC system in 2020, roof replacement in 2024, and a $40k glass addition to the lanai. Impeccably maintained inside and out, this residence epitomizes refined retirement living at its finest. Sit back and relax, the HOA covers all lawn mowing, re-mulching of garden yearly and painting of exterior of home every five - seven years. Heritage Hills is a 55+ active community built in the rolling hills of Clermont. A gated community built by Lennar Homes that is flavored with the charm of the Mediterranean and is complete with a resort style heated pool and spa, tennis and pickle ball courts, basketball, shuffleboard, bocce courts and so much more! Inside the grand clubhouse you will find a 24-hour fitness center, exercise room, craft room, library, card rooms as well as a Ballroom with stage and kitchen for special events. Additionally, there is a 5-mile walking trail around the community. Conveniently located for easy access to all attractions and highways as well as shopping, dining, medical facilities and services galore. Just a few minutes' drive to the center of Clermont or use the back gate for a shopping/dining excursion to Winter Garden shopping. Easy access to all main roads!
- Type:
- Townhouse
- Sq.Ft.:
- 1,704
- Status:
- Active
- Beds:
- 3
- Lot size:
- 0.05 Acres
- Year built:
- 2023
- Baths:
- 3.00
- MLS#:
- O6199526
- Subdivision:
- Waterbrooke Phase 6a
ADDITIONAL INFORMATION
READY NOW!! Featuring a first floor Owner's Suite, an open concept ground floor and spacious living areas, the Sofia is ideal for entertaining and everyday life. Dedicated as an end unit, this floorplan features 3 bedrooms, 2.5 bathrooms and a rear-loading 2-car garage. The 2nd floor features a loft, abundant storage, and laundry space. Located on the 1st floor, the owner's suite that has it all - a spacious walk-in closet, great natural light, and private bath. Stainless steel appliances, a walk-in pantry and a breakfast bar are all featured in this floorplan's thoughtfully designed kitchen. This home is situated in a great location, where you’ll find a gated community with completed amenities near excellent schools and major roadways. Don't miss out on this opportunity to own a beautiful new construction home. Schedule your tour today!
- Type:
- Townhouse
- Sq.Ft.:
- 1,704
- Status:
- Active
- Beds:
- 3
- Lot size:
- 0.05 Acres
- Year built:
- 2023
- Baths:
- 3.00
- MLS#:
- O6199493
- Subdivision:
- Waterbrooke Phase 6a
ADDITIONAL INFORMATION
READY NOW!! Featuring a first floor Owner's Suite, an open concept ground floor and spacious living areas, the Sofia is ideal for entertaining and everyday life. Dedicated as an end unit, this floorplan features 3 bedrooms, 2.5 bathrooms and a rear-loading 2-car garage. The 2nd floor features a loft, abundant storage, and laundry space. Located on the 1st floor, the owner's suite that has it all - a spacious walk-in closet, great natural light, and private bath. Stainless steel appliances, a walk-in pantry and a breakfast bar are all featured in this floorplan's thoughtfully designed kitchen. This home is situated in a great location, where you’ll find a gated community with completed amenities near excellent schools and major roadways. Don't miss out on this opportunity to own a beautiful new construction home. Schedule your tour today!
$1,350,000
11871 Oswalt Road Clermont, FL 34711
- Type:
- Single Family
- Sq.Ft.:
- 2,305
- Status:
- Active
- Beds:
- 3
- Lot size:
- 7.66 Acres
- Year built:
- 2014
- Baths:
- 2.00
- MLS#:
- G5081207
- Subdivision:
- Groveland Farms 13-23-25
ADDITIONAL INFORMATION
Welcome to your own 7.7 acre private lakefront paradise nestled on almost 4 acres of useable pristine land, where luxury meets tranquility. This immaculate 3-bedroom, 2-bathroom home with an office and 2-car garage boasts unparalleled features and breathtaking views, making it a rare gem in the heart of Clermont, Florida. Situated along the shores of Lake Louisa, part of the extraordinary Clermont Chain-of-Lakes, this property offers 150 feet of direct lake frontage, providing unparalleled access to some of the best bass fishing, boating, and water sports in the area. What makes this property even more unique is its private 450-foot canal, allowing you to park your boat in the convenience and safety of your backyard less than 50 steps from your back porch. Privacy and seclusion abound, as the property is gated, fenced, and enveloped by a line of bamboo, ensuring peace and tranquility. Step inside to discover a custom home that's been meticulously maintained in like-new condition, boasting laminate flooring throughout the main living areas, a cozy gas fireplace in the family room, and a kitchen adorned with beautiful granite countertops and stainless steel appliances. The master suite is a retreat unto itself, featuring dual closets, dual vanities, a spacious walk-in shower, and a luxurious soaking tub. Enjoy the Florida sunshine in the fully enclosed sunroom, or gather around the pavered patio with a fire pit, perfect for outdoor entertaining. Additional amenities include a workshop/storage shed and plenty of space for a pool. Best of all, there's no HOA, offering you the freedom to live the lifestyle you desire. Experience the best of both worlds with the perfect mix of privacy and convenience, as this property is just a short drive away from all the shopping, dining, and attractions this area has to offer. Don't miss this rare opportunity to own a piece of paradise in one of Clermont's most coveted locations. Schedule your showing today and start living the lakefront lifestyle you've always dreamed of!
- Type:
- Single Family
- Sq.Ft.:
- 2,282
- Status:
- Active
- Beds:
- 4
- Lot size:
- 0.24 Acres
- Year built:
- 2011
- Baths:
- 3.00
- MLS#:
- G5081365
- Subdivision:
- Clermont Nottingham At Legends
ADDITIONAL INFORMATION
***Clermont Legends Country Club Golf Course Communty***Welcome to this move-in ready, 4 Bedroom, 3 Bathroom, 2,282 Sq/Ft POOL home. This very appealing Lenner built Kennedy floor plan home is perfectly situated on a cul-de-sac street for minimal drive through traffic and also located just a couple minutes from the back gate for quick in and out access. As you enter the front door, you step into a large foyer, giving you a perfect view of the stunning pool with fountain-display out the triple glass sliders at the back of the home. Professionally cleaned neutral tile floors run through the main living areas for continuity and easy maintenance. The kitchen is a dream for the cook of the house, with beautiful GRANITE Countertops, kitchen island, expansive counter space as well as abundant wood cabinetry, walk-in pantry and a spacious breakfast nook. The family room is a wonderful space right off the kitchen and so ideal for entertaining. This is a well designed 3 way split floor plan where you'll find two bright bedrooms and a full bath with dual sink vanity off the family room. On the other side you will see the primary bedroom that has a huge 13x6 walk-in closet, spacious master bath featuring double vanities with GRANITE countertops, a walk-in shower and a garden tub. The final bedroom is located at the front of the home and features its own ensuite bathroom, perfect for guests or a second primary suite. Heading out back you will enter your relaxing, screened-in pool outdoor area with freshly pressure washed pavers and new screens in the enclosure. The salt water pool has a beautiful Pebbletech finish and very low maintenance with pop up cleaners. Pool pump and salt cell are under 4 years old. The covered lanai is big enough for table and chairs and the screen enclosure almost spans the entire width of the house for extra decking. This amazing home comes complete with a 3-car garage for additional storage and/or a golf cart. Improvements done to the home since purchased under 4 years ago are new electric pool heater, grid-free screen enclosed lanai, an additional pool safety feature, interior painting just a few weeks ago, wired for a generator, fans in all the rooms and lanai. All pavers were recently pressure washed as well. This home also comes with all the resort style amenities in the upscale community of Legends such as a pool, gated entrance, fitness center, tennis & pickle ball courts, playground, fiber optic cable TV, high speed internet, phone and more! Clermont is so close to everything; parks, beaches, airport, downtown Orlando. Clermont itself is known for its rolling hills, lakes, the historic downtown for great shopping/dining options or just take a stroll or bike ride on the S. Lake Trail with stunning views of Lake Minneola; everything you need is in Clermont with S. Lake Hospital/Orlando Health, medical facilities, major shopping and dining, big box stores, car dealerships, etc. PLEASE CHECK OUT THE VIDEO WALK-THRU!!!!!!!!!!
- Type:
- Townhouse
- Sq.Ft.:
- 1,476
- Status:
- Active
- Beds:
- 3
- Lot size:
- 0.04 Acres
- Year built:
- 2024
- Baths:
- 3.00
- MLS#:
- O6199157
- Subdivision:
- Waterbrooke Phase 6a
ADDITIONAL INFORMATION
With an open concept ground floor and spacious living areas, the Aurora is ideal for entertaining and everyday life. This floorplan features 3 bedrooms, 2.5 bathrooms and a rear-loading 2-car garage. The 2nd floor features abundant storage and laundry space nearby an owner's suite that has it all - a spacious walk-in closet, great natural light, and private bath. Stainless steel appliances, a walk-in pantry and a breakfast bar are all featured in this floorplan's thoughtfully designed kitchen. This home is situated in a great location, where you’ll find a gated community with completed amenities near excellent schools, major roadways and the Winter Garden Lifestyle. Don't miss out on this opportunity to own a beautiful new construction home. Schedule your tour today!
- Type:
- Single Family
- Sq.Ft.:
- 1,499
- Status:
- Active
- Beds:
- 3
- Lot size:
- 0.23 Acres
- Year built:
- 1996
- Baths:
- 2.00
- MLS#:
- G5082209
- Subdivision:
- Greater Hills Ph 06 Lt 601
ADDITIONAL INFORMATION
You have found the one!! This gorgeous move-in ready home in the Greater Hills community of Clermont will wow you from the moment you drive up. The front landscape is Florida Friendly and breathtaking, plus easy to maintain. As you walk through the front door, your eyes are drawn through the open floor plan out through the french doors to the gorgeous in-ground salt water screened in pool with self-cleaning equipment. The beautifully remodeled kitchen has fabulous marble countertops, brand new cabinets all drawer lowers, semi-new appliances, a gas stove, and an area for a breakfast table that opens to the pool area. It overlooks the very impressive living room and opens to the dining room for great flow, making entertaining friends and family in your new home an absolute dream. The spacious primary en-suite has a custom walk-in closet, french doors to the pool, double vanity and glassed shower. At the opposite side of the home is the perfect guest suite with two bedrooms and a bath with a tub/shower combo. The pool area can be accessed through the french doors in the living room, the door in the kitchen, or the french doors in the primary en-suite. The pool area has many locations that are perfect for lounging, grilling and playing! The yard is completely privacy fenced too. Call your agent and make an appointment today!
- Type:
- Single Family
- Sq.Ft.:
- 2,208
- Status:
- Active
- Beds:
- 4
- Lot size:
- 0.22 Acres
- Year built:
- 2024
- Baths:
- 2.00
- MLS#:
- G5081231
- Subdivision:
- Williams Place
ADDITIONAL INFORMATION
MOVE IN READY!!! This new construction home is 2,208 square feet of beautiful open space offering 4 bedrooms, 2 baths, and 3 CAR GARAGE. The home features an open great room with a kitchen perfect for entertaining. This stunning kitchen comes standard with white shaker cabinetry, quartz counter tops, pot and pan drawers, soft close drawer guides, and brand new stainless steel appliances. The property is located in the breath taking William's Place subdivision nearby the beautiful Lake Willamee in Clermont. Listing agent is related to seller.
- Type:
- Single Family
- Sq.Ft.:
- 2,198
- Status:
- Active
- Beds:
- 4
- Lot size:
- 0.36 Acres
- Year built:
- 2001
- Baths:
- 3.00
- MLS#:
- O6198162
- Subdivision:
- Johns Lake Estates
ADDITIONAL INFORMATION
Welcome to 16047 Lanesboro Ct, in the heart of Johns Lake Estates in Clermont, Florida. This residence four bedrooms, two and a half baths, and a private pool. Built in 2001, the roof was replaced in March 2018. Solar panels were added in August 2022 but never used. The home needs repairs and the seller is in the process of possibly repairing the kitchen cabinets and the master bathroom, but is not a guaranteed yet. This home also offers exclusive lake access to Johns Lake Estates, allowing residents to enjoy the serenity of the water just moments from their doorstep. Located in a neighborhood characterized by cul-de-sacs on every street, 16047 Lanesboro Ct offers a peaceful and safe environment for families. The area is renowned for its excellent schools, making it an ideal choice. Clermont, Florida, is a vibrant city known for its scenic landscapes and outdoor recreational opportunities. Situated amidst the rolling hills of Lake County, Clermont is often referred to as the 'Gem of the Hills.' Here are some key points about Clermont: - Natural Beauty: Clermont is surrounded by picturesque lakes and hills, offering residents numerous opportunities for outdoor activities such as hiking, biking, and boating. - Parks and Trails: The city is home to several beautiful parks and trails, including the popular Lake Louisa State Park, which attracts visitors with its pristine lakes and diverse wildlife. - Sports and Recreation: Clermont is a hub for athletes and sports enthusiasts, renowned for its National Training Center, where many Olympic athletes train. The area is also famous for its numerous golf courses. - Community Events: Throughout the year, Clermont hosts various community events and festivals that celebrate local culture and heritage. - Convenient Location: Clermont's proximity to Orlando (about 20 miles away) provides easy access to major attractions like Disney World, Universal Studios, and Orlando International Airport. This thriving city offers a perfect blend of suburban tranquility and urban amenities, making it an exceptional place to call home.
$649,900
17115 Cercis Loop Clermont, FL 34711
- Type:
- Single Family
- Sq.Ft.:
- 2,883
- Status:
- Active
- Beds:
- 4
- Lot size:
- 0.18 Acres
- Year built:
- 2022
- Baths:
- 3.00
- MLS#:
- O6205463
- Subdivision:
- Johns Lake Lndg Ph 6
ADDITIONAL INFORMATION
Welcome to 17115 Cercis Loop, your stunning new home in the desirable John's Lake Landing community in Clermont. Built in 2022 by David Weekley Homes, this almost brand-new residence offers a harmonious blend of modern luxury, comfort, and serenity. Situated on an oversized corner lot with an extended paver driveway, custom landscaping, and a front porch ideal for your morning coffee, this home exudes curb appeal. Step inside to discover a spacious layout that seamlessly flows from room to room. The foyer leads to a bright living space adorned with luxury laminate plank flooring and modern finishes. The two-story living room features natural light and a captivating wooden feature wall, adding depth to the downstairs living area. The heart of the home is the gourmet kitchen, equipped with GE Profile appliances, ample counter space, and custom cabinetry. This home is perfect for entertaining with a separate dining room, offering an elegant setting for hosting dinner parties. Downstairs is complete with a bedroom and full bathroom perfectly catering to multigenerational living or your favorite guests. Ascend the wrought iron staircase to find a spacious loft area perfect for relaxing after a long day. The inviting master suite is complete with a large walk-in, custom built-in closet and a luxurious ensuite bathroom. Two additional bedrooms upstairs provide ample space for family or guests. Step outside and enjoy the extended covered lanai overlooking the fully fenced and landscaped backyard, offering privacy and space for outdoor activities. Additional features include clear window tinting for heat reduction to keep your AC costs low, gutters, and all appliances included. The beautiful community of John’s Lake Landing provides low HOA dues with an array of community amenities including a pool, playground, extra green space, scenic views of John's Lake and beautiful sunsets from the community. Positioned in a prime location, this home offers easy access to downtown Winter Garden, downtown Clermont, grocery stores, Costco, restaurants, and major highways to make your morning commute a breeze. Experience the perfect fusion of suburban tranquility and urban convenience in this sought-after community. Don’t miss the opportunity to make this stunning home yours. Schedule your private showing today!
- Type:
- Single Family
- Sq.Ft.:
- 2,500
- Status:
- Active
- Beds:
- 4
- Lot size:
- 0.24 Acres
- Year built:
- 2017
- Baths:
- 2.00
- MLS#:
- O6198503
- Subdivision:
- Linwood Sub
ADDITIONAL INFORMATION
Stunning executive style home in a quaint gated community, surrounded by all Clermont has to offer! Located next to A rated schools, Hwy 27, Hwy 50 and easy access to Winter Garden. This home checks all of the boxes - classically appointed with a split plan, large ensuite bathroom, open layout, spacious living areas, study/den upon entry, and no direct rear neighbors. Bedroom Closet Type: Walk-in Closet (Primary Bedroom).
- Type:
- Single Family
- Sq.Ft.:
- 2,204
- Status:
- Active
- Beds:
- 4
- Lot size:
- 0.3 Acres
- Year built:
- 1998
- Baths:
- 2.00
- MLS#:
- G5081195
- Subdivision:
- Montclair
ADDITIONAL INFORMATION
Wow, look at this gorgeous kitchen! This beautiful home has now been made even better. Located in a community with access to the Clermont chain of lakes, you can go out on your boat for the day and come home to cool off in your tropical pool. Then, sit back and relax in this amazing residence with a new roof, a fabulous kitchen, and an outstanding primary bath. The brand new, eight-foot Andersen door with sidelights, installed last year, invites you in through the front door, where you see pristine new flooring throughout most of the home that will complement almost any décor. The new lighting fixture over the dining room table area is stunning- it is effortless to picture your furniture here. There is an informal dining area off the kitchen overlooking the pool, a perfect spot for more casual meals and morning coffee, or to socialize with the chef in the kitchen. The deep farmhouse-style sink is perfect for food prep, there is plenty of countertop space with gorgeous stone, and cabinets? Yes! Tons of them- some with glass front accents, pull-outs, soft close, and the hardware to match the new faucet. The kitchen is everything you could have asked for if you wanted to remodel yours, plus a serene view of the pool and waterfall while cooking. The family room is just off the kitchen, and you have the same view of the pool through the sliders. This is a great-sized space and has plenty of room for a huge screen TV and sectional, perfect for gatherings and entertaining. The primary suite is massive, with a very large walk-in closet, and dual vanities with a cabinet stack in between for storage. The shower, with multiple shower heads including rain heads, has the prettiest floor-to-ceiling tile in both color and pattern. Want to just relax in the bathtub? This primary bath has a deep soaking tub, just add the scented bath salt! The guest bath has been remodeled with the same standards with all-tile floors, shower and tub walls, and a new vanity. Upstairs is a huge fourth bedroom that would also make an awesome home theater/media room, playroom, or homeschool area, or use it as a flex space! Downstairs there is already an office behind the French doors where you can place your desk to sit in view of the lake. In addition to the generous interior, outside you find a private oasis for a peaceful retreat. Imagine the waterfall features on, listening to the water cascading over the rocks and the birds chirping, in your own personal getaway. Relax under the covered lanai, take a dip in the pool, or have a BBQ or party with ease with the sliding doors. Whether relaxing or entertaining, this home is perfect. Located within 10 minutes of grocery stores, restaurants, movie theaters, and department stores. Only 45 minutes to the Orlando International Airport and Disney, Universal Studios, and other major attractions, but tucked away just off the Clermont chain of lakes in a smaller community. It is an amazing location. Please see the interior/drone video and make your appointment to come see this home yourself.
- Type:
- Condo
- Sq.Ft.:
- 720
- Status:
- Active
- Beds:
- 2
- Lot size:
- 0.02 Acres
- Year built:
- 1973
- Baths:
- 2.00
- MLS#:
- G5081131
- Subdivision:
- Vacation Village Condo
ADDITIONAL INFORMATION
Discover Vacation Village, a gated community nestled on the shores of Lake Louisa, part of the Clermont Chain of Lakes. Just 20 minutes from Disney and other attractions, Vacation Village offers a serene retreat conveniently located on Hwy 27 south of Hwy 50. Enjoy easy access to the Clermont Trail system, Publix Plaza, and the planned 250-acre Olympus Sports Complex across the street. Vacation Village boasts an array of amenities including lake access, a boat dock, boat ramp, beach area, and a heated Olympic-size pool. Stay active with pickleball, tennis, shuffleboard, basketball, or unwind at the picnic area or playground. The community also offers RV and trailer storage, a laundromat, and on-site management. Condo fees cover exterior maintenance, water/sewer, cable, internet, pest & termite control, yard maintenance, and access to the clubhouse. This unit features 2 bedrooms, 2 bathrooms, perfect as your primary home, second home, or vacation rental. Enjoy a full kitchen, tiled flooring, and newly installed luxury vinyl in the bedrooms, with appliances and washer/dryer included. Move-in ready and investor-friendly, ideal for Airbnb rentals. Don't miss the opportunity to own a piece of Vacation Village and enjoy resort-style living in the heart of Clermont's lakefront community. Schedule a showing today and envision your vacation lifestyle!
- Type:
- Single Family
- Sq.Ft.:
- 1,504
- Status:
- Active
- Beds:
- 4
- Lot size:
- 0.22 Acres
- Year built:
- 2003
- Baths:
- 2.00
- MLS#:
- O6197878
- Subdivision:
- Spring Valley Ph Iv Sub
ADDITIONAL INFORMATION
Be sure not to overlook this completely renovated family home with four bedrooms and two bathrooms in the highly desirable Clermont neighborhood of Spring Valley. The property is fully fenced for privacy, and this beautifully designed split floor plan offers the space and comfort you've been looking for. New Roof 2021, New AC 2023, R-30 Insulation, LV flooring, stone counters. Contact us today to schedule your private viewing.
- Type:
- Condo
- Sq.Ft.:
- 840
- Status:
- Active
- Beds:
- 2
- Lot size:
- 0.02 Acres
- Year built:
- 1973
- Baths:
- 1.00
- MLS#:
- G5081205
- Subdivision:
- Vacation Village Condo
ADDITIONAL INFORMATION
Vacation Village in Clermont...With Lake Access to the chain of lakes via Lake Louisa. It offers a community dock, boat ramp and small clubhouse on the Lake. Quick trip to the theme parks in Central Fl. Make this your home or have the vacation vllg office rent it out for you. This is an A Frame condo, with additional space added on the end as a big living room area. (9x20) Downstairs you have the kitchen, primary bedroom, full bath, dining area & l/Rm. Upstairs you have a large loft are (with big curtain to pull for privacy), this floor big enough to fit 2 full size beds. In the primary bedroom is a stackable washer/dryer. Outside is a nice patio area w/table and huge umbrella that opens up 3 times more than the normal. Monthly HOA fee includes water, sewer, garbage, internet & cable. This community offers a huge pool, clubhouse, shuffleboard, pickle ball, Play area, basketball, pickleball. Condo assc takes care of exterior w/the exception of your added on living room area & patio. Owners are selling this home furnished. Please know couple items will be switched out for others: living room set/lamps, dining table w/chairs.. Washer/dryer about 2 yrs old. Microwave/Dishwasker about a month old . In the community, this property is on woodside, #164. Per owner, hoa board approval of buyers and no purchase by a corporation.
- Type:
- Single Family
- Sq.Ft.:
- 944
- Status:
- Active
- Beds:
- 2
- Lot size:
- 0.02 Acres
- Year built:
- 1973
- Baths:
- 2.00
- MLS#:
- G5081145
- Subdivision:
- Vacation Village Condo
ADDITIONAL INFORMATION
IMMACULATE VACATION VILLAGE A-FRAME UNIT is now available for purchase. It has been over a year since one like this with over 900 square feet has been available. FYI - The last one sold for much more. This A-Frame home has newer exterior siding, front doors and double back glass doors with internal blinds. Bathrooms and kitchen have been updated. The 2nd bedroom upstairs has a great walk out balcony, it is also lofty feeling with a partition wall so each bed/sleeping area has privacy. Feels like vacation and it feels like home as it’s super clean and comfy inside and shows really well. This community has an Olympic size swimming pool, tennis courts, basketball courts, car washing station, multiple playground areas (one in backyard), CLERMONT CHAIN OF LAKES PRIVATE BEACH, BOAT RAMP, Dock and fenced in parking lot area for oversized vehicles and boats. Live here full time or part time, you can rent the unit long term or short term, you can even have the front office property managers handle the rental bookings for you and just send you the $$$$. Beat the heat in FL since the AC IS ONLY 2+/- years old. Monthly HOA fees include exterior of structure siding, roof, lawn, pest, cable, WiFi, water, sewer and trash. This unit even comes furnished so it’s a turn key vacation dream. You are minutes from anything you could possibly need from groceries, shopping, medical care, entertainment and dining. Orlando International Airport, Universal Studios and Walt Disney World are less than 30mins away. Bring cash and snag this one up fast!
$360,000
3805 Avon Court Clermont, FL 34711
- Type:
- Single Family
- Sq.Ft.:
- 1,485
- Status:
- Active
- Beds:
- 2
- Lot size:
- 0.12 Acres
- Year built:
- 2003
- Baths:
- 2.00
- MLS#:
- G5081123
- Subdivision:
- Stratford At Kings Ridge
ADDITIONAL INFORMATION
55+ Community ~ Enjoy this beautiful house in King's Ridge!!!! You'll love sitting on the screened-in back porch overlooking the golf course. With vaulted ceilings, a big kitchen, a two car garage, you'll live absolute comfort. This gated community will spoil you in their clubhouse, on the golf course, tennis courts and more! Located in the heart of Clermont, the "Choice of Champions".
| All listing information is deemed reliable but not guaranteed and should be independently verified through personal inspection by appropriate professionals. Listings displayed on this website may be subject to prior sale or removal from sale; availability of any listing should always be independently verified. Listing information is provided for consumer personal, non-commercial use, solely to identify potential properties for potential purchase; all other use is strictly prohibited and may violate relevant federal and state law. Copyright 2024, My Florida Regional MLS DBA Stellar MLS. |
Clermont Real Estate
The median home value in Clermont, FL is $264,800. This is higher than the county median home value of $215,200. The national median home value is $219,700. The average price of homes sold in Clermont, FL is $264,800. Approximately 59.36% of Clermont homes are owned, compared to 25.54% rented, while 15.1% are vacant. Clermont real estate listings include condos, townhomes, and single family homes for sale. Commercial properties are also available. If you see a property you’re interested in, contact a Clermont real estate agent to arrange a tour today!
Clermont, Florida 34711 has a population of 32,217. Clermont 34711 is more family-centric than the surrounding county with 29.94% of the households containing married families with children. The county average for households married with children is 22.92%.
The median household income in Clermont, Florida 34711 is $57,804. The median household income for the surrounding county is $49,734 compared to the national median of $57,652. The median age of people living in Clermont 34711 is 44.2 years.
Clermont Weather
The average high temperature in July is 92.3 degrees, with an average low temperature in January of 47.5 degrees. The average rainfall is approximately 51.9 inches per year, with 0 inches of snow per year.
