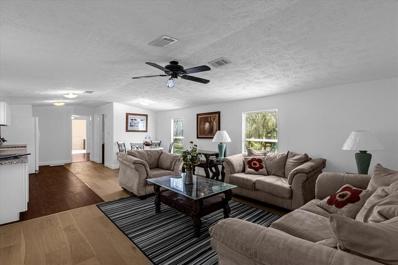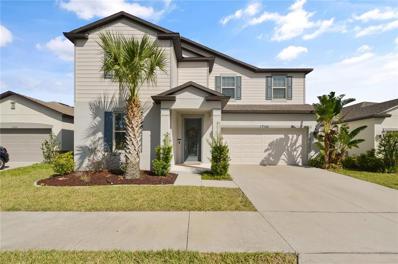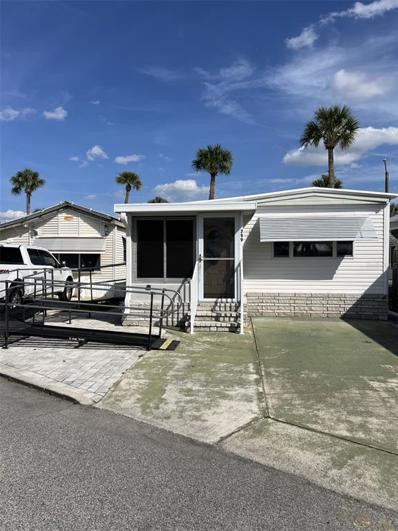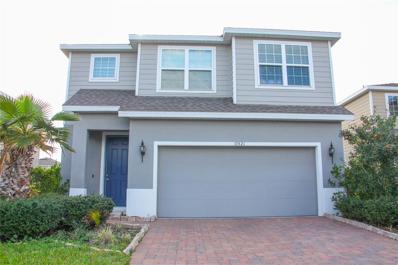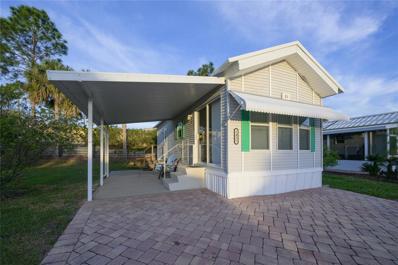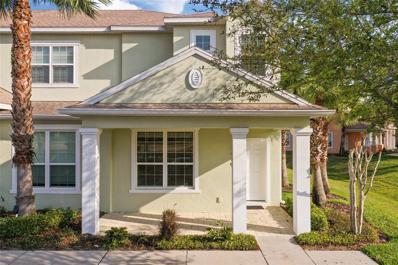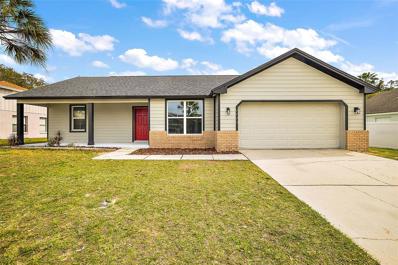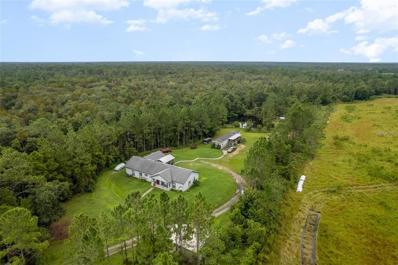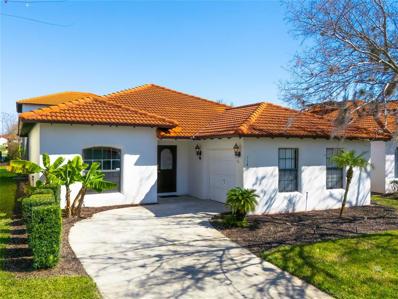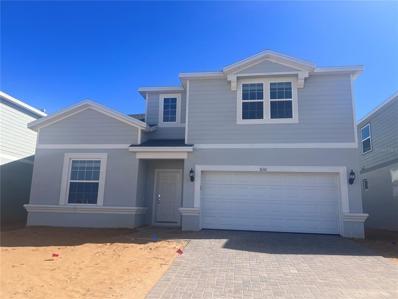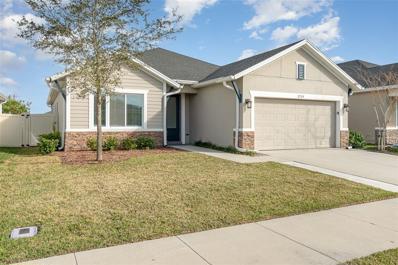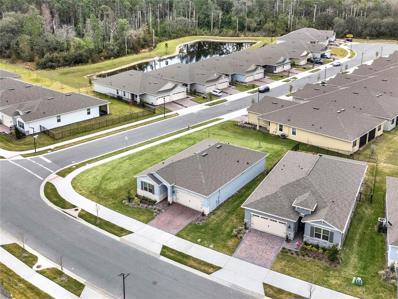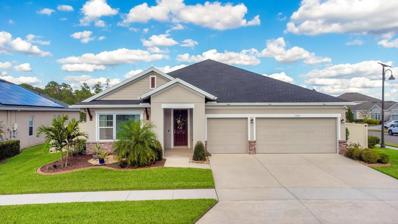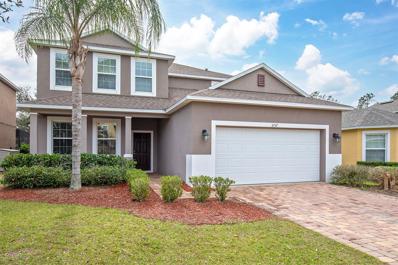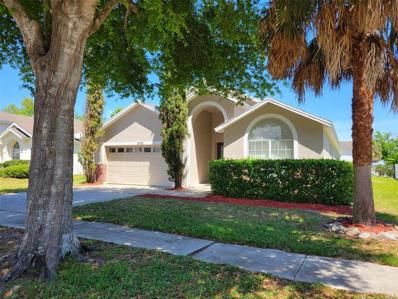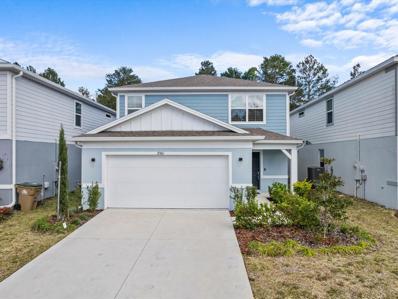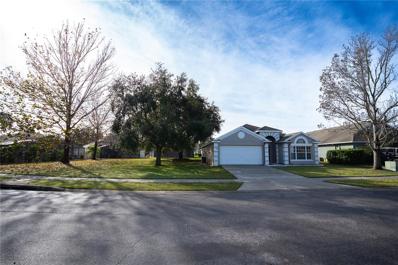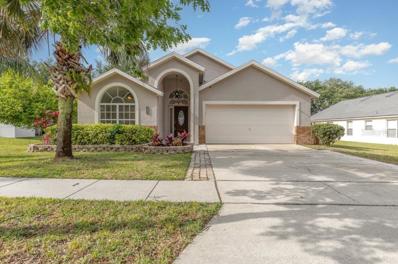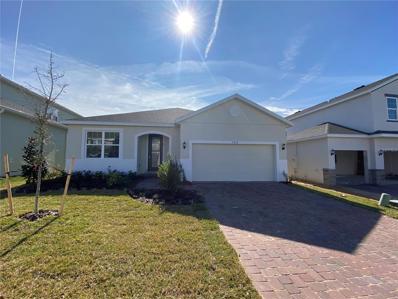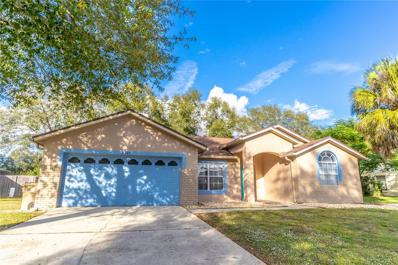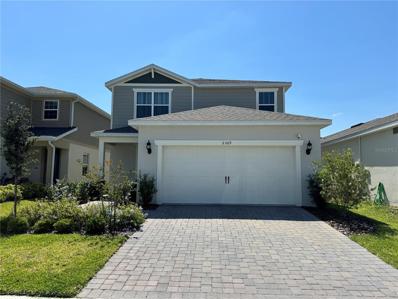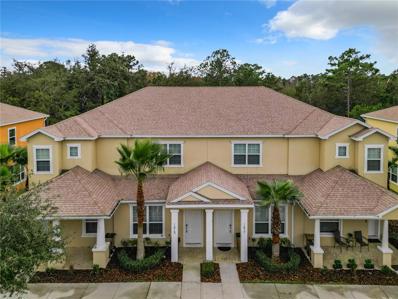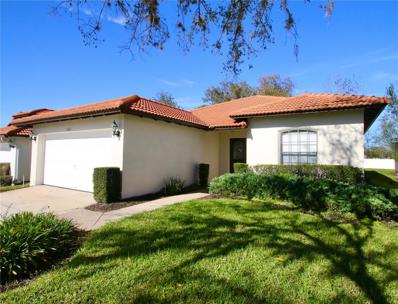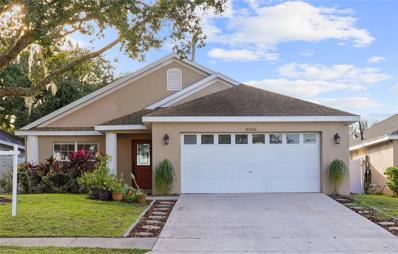Clermont FL Homes for Sale
- Type:
- Other
- Sq.Ft.:
- 1,216
- Status:
- Active
- Beds:
- 3
- Lot size:
- 5 Acres
- Year built:
- 2003
- Baths:
- 2.00
- MLS#:
- O6189534
- Subdivision:
- N/a
ADDITIONAL INFORMATION
Charming manufactured home nestled on a 5 acre lot offers the perfect blend of comfort and tranquility, boasting 3 spacious bedrooms and 2 full bathrooms. It provides ample space for relaxation and rejuvenation. The unit was recently remodeled with brand new appliances. Outside the expansive lot offers endless possibilities for outdoor activities, from gardening to hosting barbeque under the vast sky. Whether you're seeking a peaceful retreat or a place to call home, this property promised a lifestyle of comfort and serenity amidst nature's beauty.
- Type:
- Single Family
- Sq.Ft.:
- 3,297
- Status:
- Active
- Beds:
- 4
- Lot size:
- 0.14 Acres
- Year built:
- 2018
- Baths:
- 3.00
- MLS#:
- O6194732
- Subdivision:
- Serenoa Village 1 Ph 1a-1
ADDITIONAL INFORMATION
Impeccably maintained home built for families and entertainment! Boasting 4 Bedrooms and 2.5 Baths, this beautiful, open concept two-story home shows pride of ownership throughout. Freshly painted walls accentuate the wood-like tile that spans the entire first floor living area. The foyer/entryway space flows through to the seamlessly hidden pantry nook, finally ending in the gorgeous chef's kitchen. The granite countertops and stainless-steel appliances are highlighted by the sliding glass doors that maximize the indoor/outdoor space. Built for function and comfort, natural light floods the living room and compliments the high ceilings, melting the transition from the bottom common living area to the bedrooms upstairs. The oversized landing space on the second floor separates and feeds into every bedroom. The primary bedroom is spacious enough for a home office or seating area, leading into the large and comfortable primary bathroom. The remaining bedrooms are oversized and are accompanied by the convenient laundry area. Organization was prioritized throughout the home, even making its way into the garage with overhanging storage to create even more space. The fenced in back yard accentuates the size and keeps your home even more private and secluded. The clubhouse has a resort style community pool, fitness center and dog park. The desirable Serenoa community also boasts great seasonal activities surrounding holidays. Local farmers markets, Small Business Saturdays Artisan Markets, and Holiday Festivals such as the Mistlletoe Market are constantly in rotation around the area. With its close proximity to theme parks, shopping, and dining, there is also a unique opportunity to take advantage of the anticipated completion of the connections to US 27, Orange to Lake County and fast track to Disney Parks. Take advantage of everything beautiful Clermont has to offer!
- Type:
- Other
- Sq.Ft.:
- 740
- Status:
- Active
- Beds:
- 2
- Lot size:
- 0.04 Acres
- Year built:
- 1986
- Baths:
- 2.00
- MLS#:
- P4929664
- Subdivision:
- Outdoor Resorts Of Orlando
ADDITIONAL INFORMATION
Welcome to your oasis in Outdoor Resorts, where luxury meets convenience in this stunning 2-bedroom, 2-bathroom property with tons of built in storage and cabinets. Enclosed with TWO Florida sunrooms, one in the front and one in the back and a wonderful open floor plan equipped with a kitchen and appliances included. Outdoor Resorts is a 55+ gated community located just minutes from Disney with amenities such as access to Lake Davenport, 9-hole chip 'n putt FREE golf course, tennis/pickleball courts, clubhouse for bingo, and many card games, covered dish dinners, and morning coffee. Schedule your showing today because this won't last long!
- Type:
- Single Family
- Sq.Ft.:
- 1,948
- Status:
- Active
- Beds:
- 3
- Lot size:
- 0.14 Acres
- Year built:
- 2019
- Baths:
- 3.00
- MLS#:
- S5100809
- Subdivision:
- Serenoa Village 1 Ph 1a-2
ADDITIONAL INFORMATION
LOCATION!!! LOCATION!!!LOCATION!! This three bedroom two-and-a-half-bathroom model home is truly fantastic!! The open plan kitchen is integrated with the dining room and the living room, making it the perfect space to host dinner parties and family functions! Flooring on the entire first floor is beautiful gray viny plank tile. The kitchen features an oversized pantry, granite countertops, beautiful backsplash, stainless steel appliances, and a large center island! The sliding glass doors from the dining area to a covered lanai leads you out to a large backyard, with plenty of space for endless opportunities. At the top of the stairs, you’ll find a huge loft perfect for game nights, study nook and more! The master suite offers a full in-suite including walk-in closet, dual sinks on-top of quartz counters, and walk-in shower. Two additional bedrooms share the second bathroom with soaking tub. Enjoy the completed resort-style amenities within Serenoa, including a clubhouse, pool, fitness center, multiple playgrounds, jogging trails, a dog park and much more! Plus new connector roads linking to Avalon and 429 will provide even easier access to Winter Garden Theme Parks, and more for faster access to the Orlando area. Located conveniently off Highway 27 with easy access to I-4 and everything Central Florida has to offer. This home is a MUST SEE, you will not be disappointed. Schedule your showing today, DON’T miss the opportunity to call this YOUR home!!
- Type:
- Other
- Sq.Ft.:
- 396
- Status:
- Active
- Beds:
- 1
- Lot size:
- 0.06 Acres
- Year built:
- 2001
- Baths:
- 1.00
- MLS#:
- G5077134
- Subdivision:
- Elite Resorts At Citrus Valley Condo Uni
ADDITIONAL INFORMATION
ATTENTION INVESTORS! SHORT OR LONG TERM RENT! OWN THE HOME AND THE LAND - IN FEE SIMPLE - NO LAND LEASE FEES!!! Be a part of Central Florida's Premier RV and Cottage community and enjoy the abundant resort AMENITIES. GREAT LOCATION! This one bedroom, one full-bath cottage has a full-sized kitchen. BRAND NEW STAINLESS APPLIANCES!! NEW COUNTERTOPS! Laminated flooring throughout. NEW BATHROOM SINK! Subflooring replaced a few years ago. METAL ROOF IS ONLY 5 YEARS OLD. Owners kept great care of the AC with ANNUAL MAINTENANCE! Gutters! Awning creates a nice outside porch! The history of this home is second to none: no smokers, no animals have lived in this home! FURNITURE MAY CONVEY! Plenty of parking on the BRICK PAVED driveway. LOT IS LARGE ENOUGH TO EXPAND THE SPACE WITH A FLORIDA ROOM AND A SHED. You can call this efficiency home yours and know that DISNEY and all the park attractions are just a few minutes away. GROCERY STORE IS A SHORT BIKE RIDE AWAY! But closer still are all the amenities you may need or want: two resort bathhouses, laundry facilities, large clubhouse, fitness room, nice-sized pool, Bingo and more. HOA's are affordable and include so much: HIGH SPEED INTERNET, grass cutting, grounds maintenance, CAR WASHING STATION, clubhouse, POOL, GATE, CABLE, SEWER, WATER, TRASH and an on-site manager. Treat yourself to this dreamy lifestyle. THIS HOUSE HAS YOUR NAME ON IT!
- Type:
- Townhouse
- Sq.Ft.:
- 1,512
- Status:
- Active
- Beds:
- 3
- Lot size:
- 0.03 Acres
- Year built:
- 2015
- Baths:
- 3.00
- MLS#:
- O6184875
- Subdivision:
- Serenity At Silver Creek
ADDITIONAL INFORMATION
Experience the ultimate in comfort and relaxation with this stunning vacation home located in the heart of Clermont at Serenity Resort. This property features 3 bedrooms, 3 bathrooms, and an array of upscale amenities designed for the perfect getaway. Fully equipped kitchen, including range, microwave, dishwasher, Washer and Dryer. Step outside to a breathtaking private pool area, complete with a covered lanai, outdoor kitchen, and ample space for lounging and entertaining. Corner unit, situated in an amazing community in Clermont, minutes away from , theme parks, shopping, and dining. If you're looking for your own slice of paradise or a lucrative investment opportunity, this vacation home in Clermont, Florida, has it all. Don't miss out on the chance to own your dream getaway—schedule a showing today!
$469,900
2222 Kiwi Trail Clermont, FL 34714
- Type:
- Single Family
- Sq.Ft.:
- 1,860
- Status:
- Active
- Beds:
- 4
- Lot size:
- 0.2 Acres
- Year built:
- 1994
- Baths:
- 2.00
- MLS#:
- G5079192
- Subdivision:
- Greater Groves
ADDITIONAL INFORMATION
Truly Completely and Totally Updated and Remodeled from top to bottom. Zoned for Short term Rental or Full Time Residence. New architectural shingles with transferable warranty. New A/C system with transferable warranty, Awesome free-form pool and spa resurfaced. Screen cage painted and re-screened. Low-E energy star double pane windows throughout. Double pane argon-filled sliding glass doors. Award-winning Q12 designation solid wood cabinets with soft close features. Popcorn ceilings removed and finished with knock down throughout. Baths with the same quality cabinet vanities. Showers were rebuilt with modern porcelain tile. New shower valves, ceiling fixtures, new toilets, faucets, light fixtures, appliances and more. Granite throughout. 12mm Luxury waterproof vinyl floors throughout, with the exception of the porcelain tiled baths. New interior doors and trim, 5 1/4 inch base molding throughout. New modern Decora switches and receptacles throughout. The subdivision has a community pool, tennis & basketball court, and playground. The low $550 a year fee is paid on your property taxes. Minutes to Disney, shopping, and other amenities. Owner financing available!
- Type:
- Single Family
- Sq.Ft.:
- 2,922
- Status:
- Active
- Beds:
- 5
- Lot size:
- 0.17 Acres
- Year built:
- 2005
- Baths:
- 4.00
- MLS#:
- O6183622
- Subdivision:
- Glenbrook Ph Ii Sub
ADDITIONAL INFORMATION
Welcome to your furnished dream home in the picturesque Glenbrook community of Clermont! Upon arrival, you'll be captivated by the charm of this meticulously maintained CORNER-LOT property, boasting a BRAND-NEW roof with a seven-year transferable warranty, freshly painted exterior walls, and a newly installed skylight that adds a touch of elegance to the home's exterior. Spanning two spacious levels, this impeccably designed home offers a versatile layout with five bedrooms, including TWO master suites, and four bathrooms. The first floor features a thoughtfully appointed living space, including a formal living area, a chef's kitchen equipped with appliances and a center island as well as an oversized pantry for all your storage needs, a cozy family room that features tons of storage thanks to the built-in niches, convenient laundry room, and two bedrooms, including the master suite. The master suite on the first floor is a sanctuary of relaxation, complete with an ensuite bath featuring a glass-enclosed standing shower, an oversized garden tub, and an L-shaped double vanity adorned with sleek vanity lights. Sliding glass doors provide seamless access to the patio and sparkling swimming pool, creating an ideal indoor-outdoor living experience. The guest bathroom is down the hall featuring a spacious standing shower and oversized vanity. Across the bathroom is a laundry room with a storage rack above the washer and dryer, there is also access to the garage from the laundry room. The second bedroom downstairs features a large storage closet and is filled with natural light from the window. Upstairs, a secondary master bedroom awaits, boasting its own ensuite bathroom with a garden tub, glass-enclosed standing shower, and double vanity. Two additional well-appointed bedrooms with ample storage space share a full bathroom, offering ample space for family members or guests. All carpets throughout the home have been professionally deep cleaned. Outside, a screened-in patio beckons with a child-safe fenced heated swimming pool and a large heated spa, providing the perfect setting for outdoor relaxation and entertainment. Residents of the Glenbrook community enjoy access to an array of amenities, including pools, tennis courts, playgrounds, and beautifully landscaped grounds with walking paths. Conveniently located within 30 minutes of Disney Springs and Disney World, Universal Studios, and Seaworld just under 45 minutes. Beaches such as Clearwater Beach, Cocoa Beach, Daytona Beach, or even New Smyrna Beach are under an hour and 45-minute drive! This exceptional property offers easy access to a plethora of entertainment, dining, and recreational options. Experience the epitome of a suburban family living with nearby golf courses, tennis courts, pickleball, sporting complexes, and pristine lakes. Schedule your showing today and seize the opportunity to make this extraordinary property your forever home!
$1,200,000
7024 Oil Well Road Clermont, FL 34714
- Type:
- Single Family
- Sq.Ft.:
- 2,352
- Status:
- Active
- Beds:
- 5
- Lot size:
- 19.84 Acres
- Year built:
- 2003
- Baths:
- 4.00
- MLS#:
- G5079117
- Subdivision:
- N/a
ADDITIONAL INFORMATION
Nestled among the verdant landscapes of Central Florida, this charming home sits proudly on a sprawling 20-acres of the Green Swamp Conservation area, offering a haven of tranquility and luxury. As you approach the property, a winding driveway flanked by towering trees and lush foliage providing a sense of seclusion and privacy. The home comprises several bedrooms, each offering plush accommodations and serene views of the sprawling grounds. Outside, the property is a nature lover's paradise. The vast expanse of land is dotted with mature trees providing shade and a sense of serenity. Resting under an all steel frame home are 4 bedrooms, 4 bathrooms, Office, Living and Dining areas. With modern updates to the kitchen such as cabinets and counter tops you will are sure to be impressed along with newly installed LVP flooring throughout the home. Additionally, there is a mobile home onsite featuring an additional two bedrooms and two bathrooms. The main home is approximately 2325sq feet and the mobile home is approximately 932sq feet. in all totaling 6 bedrooms and 6 bathrooms. Each home has individual power sources and septic tanks. Additionally you will find onsite covered storage, fire pit, two fishing ponds and a private covered area with lighting.
- Type:
- Single Family
- Sq.Ft.:
- 1,502
- Status:
- Active
- Beds:
- 3
- Lot size:
- 0.11 Acres
- Year built:
- 2004
- Baths:
- 2.00
- MLS#:
- O6182290
- Subdivision:
- High Grove Unit 01 Lt 01 Pb 50 Pg 19-20
ADDITIONAL INFORMATION
Welcome to the Beautiful High Grove Community here in Clermont Florida! Whether you're looking for a primary residence, Air bnb opportunity or a vacation retreat you won't want to miss out on this new listing! This spacious layout offers all stainless steel appliances, with a centered kitchen bar and pool for all of your entertainment needs. There plenty of amenities the High Grove Community offers for guests and families such as the Clubhouse, fitness center, arcade, community pool, playground, valet trash pick up, yard maintenance, pest control and more! Close to Disney, Universal studios, shopping centers, grocery stores, premier Golf courses and more! This home offers a TON of Value. An absolute must see home, location and Community!
- Type:
- Single Family
- Sq.Ft.:
- 4,034
- Status:
- Active
- Beds:
- 8
- Lot size:
- 0.14 Acres
- Year built:
- 2024
- Baths:
- 6.00
- MLS#:
- O6182468
- Subdivision:
- Windsor Cay
ADDITIONAL INFORMATION
Under Construction. The new construction Baymont home comfortably welcomes family and friends. This stunning dream homes features everything you need for the best vacation - 8 bedrooms, 6 bathrooms, a 2-car garage, all appliances, window blinds, a spacious kitchen, gathering room and dining room combination, an oversized loft, a luxury covered lanai with private pool, spa and child safety fence, and more. Baymont greets you with a grand entrance and a soaring two-story foyer. The kitchen features white cabinets with Blanco Maple quartz countertops, a white picket tile backsplash, island pendant lighting, and a storage pantry. Indoor/outdoor entertaining is a breeze thanks to 12-foot sliding glass doors at the adjacent covered lanai. The owner’s suite features two walk-in closets, an en suite bathroom with walk-in shower, soaking tub, private water closet, a dual sink quartz-topped vanity, and private access to the covered lanai and its exterior owner’s storage. The laundry, guest bedroom and full bathroom are on the first floor, too. The second-floor features 2 suites, four guest bedrooms, two bathrooms, and a 26-foot loft. Professionally curated design selections for this home include white cabinets with Blanco Maple quartz counters, Boston Perla ceramic tile flooring, Cut Pine wood look LVP floors, soft, stain-resistant Ornamental Gate carpet in the bedrooms, kitchen pendant lighting, all appliances, window blinds, exterior lighting, spa at the pool, and more. Windsor Cay Resort is now pre-selling! Windsor Cay Resort is the perfect choice for your brand-new vacation home or zoned short-term rental with up to 10 bedrooms. With a location that can't be beaten - near Orlando's world-class attractions, ample shopping, dining and entertainment. Plus, resort-style amenities the whole family will love including a lazy river, 9-hole mini-golf, arcade, fitness, sports courts, and more!
- Type:
- Single Family
- Sq.Ft.:
- 1,861
- Status:
- Active
- Beds:
- 3
- Lot size:
- 0.14 Acres
- Year built:
- 2019
- Baths:
- 2.00
- MLS#:
- O6181111
- Subdivision:
- High Point
ADDITIONAL INFORMATION
Welcome to lanai living at its finest! This 3 bedroom/2 bathroom home features a 650+ sqft lanai as an extension of your living space and provides you a beautiful view of your fully fenced backyard. As you enter the foyer, you pass the the den that can be easily repurposed as an office or hobby space. The open layout combines your living room, dining room, and kitchen which features 42" soft-close cabinets, quartz countertops, and a large island with seating. The primary bedroom includes an ensuite bathroom with his/her sinks, glass enclosed shower, and walk-in closet. With a community clubhouse, pool, gym, and splash bad there is so much for friends and family to enjoy together. Schedule a showing today!
- Type:
- Single Family
- Sq.Ft.:
- 1,816
- Status:
- Active
- Beds:
- 2
- Lot size:
- 0.24 Acres
- Year built:
- 2023
- Baths:
- 2.00
- MLS#:
- O6179876
- Subdivision:
- Palms/serenoa Ph 4
ADDITIONAL INFORMATION
Embark on a leisurely drive down Sawgrass Bay Blvd, where tranquility greets you at every turn. Welcome to your new haven in the exclusive 55+ gated community! Feel the warmth of 'home' wash over you as you step inside this charming abode. Indulge in the luxury of 10-foot ceilings and 9-foot doorways, designed to elevate your living experience. This thoughtfully crafted floor-plan creates a spacious atmosphere, complemented by one of the largest corner lots (.24 acres) in the community, ensuring abundant natural light flows throughout. Experience the perfect balance of privacy and functionality with the split floor plan that seamlessly transitions into an open-floor plan. Retreat to the Owner's Suite at the rear of the house, complete with dual walk-in closets and a private commode, while guests enjoy their own space in the front bedrooms and bonus room. A vibrant community life awaits you with amenities such as two dog parks, scenic walking trails, a rejuvenating pool, fitness center, a yoga room, and more. Adventure awaits nearby with golfing, Lake Louisa State Park, fruit & nut picking fields, and a plethora of dining and shopping options, all within easy reach. The excitement of Margaritaville and Disney World are just a short 30-minute drive away! Make this your private residence by scheduling your Tour today, Monday-Saturday between 10am & 5pm and start living the active adult lifestyle that awaits you! Bedroom Closet Type: Walk-in Closet (Primary Bedroom).
- Type:
- Single Family
- Sq.Ft.:
- 2,488
- Status:
- Active
- Beds:
- 4
- Lot size:
- 0.24 Acres
- Year built:
- 2018
- Baths:
- 3.00
- MLS#:
- O6178242
- Subdivision:
- Serenoa
ADDITIONAL INFORMATION
This is your chance to own a stunning home in Clermont, which can be bought with NO MONEY DOWN! Gorgeous turn key home located in the heart of Clermont. This 4 Bedrooms, 3 Bath home is nestled on a corner lot with a three car garage and a large backyard. The attention to detail and upgrades are exceptional from the exterior with the upgraded landscaping package to the interior. As you walk into the home you are greeted with a tile entry that leads to your great room floor plan. The spacious family room with views of the back yard is a relaxing retreat to entertain. The gourmet kitchen with quartz countertops, 42" cabinets with deep pots and pan drawers, stainless steel GE appliances is a chef’s dream. The dining room with an upgraded crystal chandelier ceiling lights is perfect for those gourmet meals. The split floor plan provides privacy from the Owner’s retreat and the other three bedrooms. Enjoy the easy maintenance Karastan waterproof vinyl flooring in all the bedrooms. The Drop Zone/Mudroom is parallel to the improved laundry room making every day more convenient. This neighborhood is conveniently adjacent to major highways, Walt Disney World, Lake Louisa State Park, and the new Olympus Complex. Don't pass up this fantastic chance to join this amazing community.
- Type:
- Single Family
- Sq.Ft.:
- 3,071
- Status:
- Active
- Beds:
- 5
- Lot size:
- 0.13 Acres
- Year built:
- 2014
- Baths:
- 3.00
- MLS#:
- O6176372
- Subdivision:
- Sawgrass Bay Ph 1b
ADDITIONAL INFORMATION
This spacious two-story home was built in 2014 within the desirable Sawgrass Bay community and enjoys a lovely South facing pond view along with a brand-new roof (April 2024). Inside the home you will find 5 bedrooms and 3 bathrooms with a freshly painted interior and a flowing floorplan on the first floor including the kitchen, Living Room Dining Room combination, Family Room, and a guest bedroom en-suite. The open kitchen overlooks the main living area and features granite countertops, 42” upper cabinets with crown molding, a large walk-in pantry (7 x 6), and all stainless-steel appliances - range, rangehood microwave, dishwasher, disposal, refrigerator with ice and water on the door, and an under-mounted sink. Just off the family room is the covered lanai perfect for taking a moment to look out over the pond and calm your soul. Upstairs is your roomy primary suite offering a good-sized walk-in closet (11 x 11) along with a double sink vanity, shower stall, garden tub, and tile floors in the bathrooms. The remaining bedrooms and other full bathroom are up the brand-new wooden stairs with brand new laminate flooring on the entire second floor (2024). Ideally located, this home enjoys close proximity to schools, parks, shopping, and dining, and the community amenities. Right off Highway-27, you also have convenient access to major highways making primary services, Disney, and outdoor recreation activities all within close reach.
- Type:
- Single Family
- Sq.Ft.:
- 2,187
- Status:
- Active
- Beds:
- 5
- Lot size:
- 0.2 Acres
- Year built:
- 2004
- Baths:
- 4.00
- MLS#:
- O6192379
- Subdivision:
- Orange Tree Ph 04 Lt 401 Being In 15-24-2
ADDITIONAL INFORMATION
Renovations just completed: Interior Paint, Exterior Paint, Pool Deck Painted, Garage Walls & Floor painted and brand New Carpet. Roof shingles replaced 11/23. Brand new gas pool heater to be installed before closing. HVAC replaced in Feb 2019. Come see this spacious 5 Bedroom / 4 Bath Home. Great master bedroom with en suite bath with roman tub and separate shower enclosure and dual vanity sinks. Bedroom 2 in the back of the house shares the pool bath. Bedrooms 3 & 4 share the 3rd bathroom. 5th bedroom at the front of the house. Enjoy the Covered Lanai overlooking the Screened Heated Pool & Spa. Inside Laundry room. Home comes with all kitchen appliances. 2 car garage completes this home.
- Type:
- Single Family
- Sq.Ft.:
- 2,207
- Status:
- Active
- Beds:
- 4
- Lot size:
- 0.11 Acres
- Year built:
- 2022
- Baths:
- 3.00
- MLS#:
- O6173293
- Subdivision:
- Cagan Crossings East
ADDITIONAL INFORMATION
Price Adjustment! "Why wait to fulfill your dream of homeownership when you can step into the luxury and convenience of this move-in-ready haven? Nestled within the sought-after gated Community of Cagan Crossings, this exquisite 2-story residence boasts 4 bedrooms, 3 baths, and a 2-car garage. Discover unparalleled convenience with two entry gates providing easy access US-192 and US HWY 27, offering a wealth of amenities including dining, shopping, healthcare facilities, and entertainment options. With Disney just a few miles away, every day feels like a vacation. Indulge in the community living with a low HOA fee of $117 per month, granting access to the community pool, cabana, gazebo with BBQ grill, playground, and serene ponds sprinkled throughout the neighborhood. Designed with your lifestyle in mind, this immaculately maintained home showcases an open floor plan with a main floor bedroom and full bath, ideal for guests or multigenerational living. Revel in the array of upgrades, from luxurious ceramic tile flooring to chic vinyl wood plank flooring in the bedrooms, stairs, and loft. The heart of the home, the kitchen, exudes sophistication with its abundance of white cabinetry, quartz countertops, and stainless steel appliances, including a smart refrigerator with a built-in TV screen. Entertain effortlessly as the kitchen seamlessly flows into the dining and living areas, bathed in natural light from the ample windows adorned with custom blinds. Upstairs, a spacious loft beckons for cozy movie nights, while the split floor plan ensures privacy with two bedrooms and a full bath on one side, and a master suite boasting breathtaking conservation views on the other. Luxuriate in the spa-like bathrooms featuring white cabinetry, quartz countertops, and stylish subway tiles. Experience the epitome of modern living with smart home features allowing you to control appliances and security systems from your smartphone. And with energy-efficient amenities including solar panels and Low-E dual-pane vinyl windows, you'll enjoy savings on utility bills while reducing your environmental footprint. Escape to your own private oasis in the backyard retreat that backs up to a conservation lot, complete with a privacy fence, spa, covered patio, and solar lights adorning the perimeter. Plus, gutters have been installed for added convenience. Don't miss the opportunity to make this gem your forever home. Schedule a viewing today and let your imagination run wild with the endless possibilities awaiting you!"
$380,000
3103 Merlot Way Clermont, FL 34714
- Type:
- Single Family
- Sq.Ft.:
- 1,726
- Status:
- Active
- Beds:
- 3
- Lot size:
- 0.13 Acres
- Year built:
- 2004
- Baths:
- 2.00
- MLS#:
- G5077513
- Subdivision:
- Mission Park
ADDITIONAL INFORMATION
PRICE IMPROVEMENT!!! This is a Fantastic investment opportunity on one of the largest lots in the community!! A 3 - bedroom, 2 - bathroom gem in a gated community with a community pool. Prime location near Disney, Wellness Way, and Lake Louisa State Park. Don’t let this chance slip away!
- Type:
- Single Family
- Sq.Ft.:
- 2,228
- Status:
- Active
- Beds:
- 5
- Lot size:
- 0.22 Acres
- Year built:
- 2005
- Baths:
- 4.00
- MLS#:
- O6169612
- Subdivision:
- Orange Tree Ph 05
ADDITIONAL INFORMATION
Location! Location! NEW ROOF 2024! Brand new carpet in the living room, dining room and all bedrooms. This private pool home located in the vacation rental community of Orange Tree, is just waiting just waiting to become your dream home or vacation rental! As you enter you will be dazzled by the wonderful layout! The property features Two spacious primary suites, both with en-suite bathrooms and access to the screened pool area. The three additional bedrooms and two full bathrooms facilitate ease of living. The kitchen and bathroom cabinets have been newly revamped. The wonderfully designed large kitchen incorporates spacious breakfast area with a large island, that has plenty of storage space and Granite Counter tops. Property also features a separate formal dining area. The enormous bright and airy family room with high vaulted ceilings overlooks the beautiful screen enclosed sunny pool. The pool area incorporates a covered lanai, extra spacious pool deck and spa! Just Jump on in after a hot and sunny Florida summer day! The Orange Tree Community has Tennis Courts, Pickle Ball Courts, 2 Playgrounds and a soccer field with very low HOA fees making it ideal for your personal residence, vacation home or income property. You will have easy access to all of Orlando's major highways and Within minutes of all the essential amenities including banks, gas stations, Walgreens, Wal-Mart, and a variety of shops, diners, bars, and restaurants. Walt Disney World Resort, Universal Studios and Sea World are all under 30 mins from this property. The Orange Tree Community is close to Theme Parks, shopping, and restaurants and yet it remains a quiet and peaceful community. VIEW TODAY! PROPERTY HAS BEEN STAGED.
- Type:
- Single Family
- Sq.Ft.:
- 2,105
- Status:
- Active
- Beds:
- 4
- Lot size:
- 0.19 Acres
- Year built:
- 2023
- Baths:
- 3.00
- MLS#:
- O6168225
- Subdivision:
- Ridgeview Ph 3
ADDITIONAL INFORMATION
Ready NOW! This move-in ready, gorgeous Miles plan features 4 Bedrooms / 3 full baths and won't last long. This open-concept home offers 2105 sq. ft. all on one floor. Spacious family room overlooks rear covered lanai - perfect for entertaining! Beautiful kitchen with Island, Upgraded cabinets, solid surface counter tops throughout and a beautiful semi formal dining space. The Miles features elegant 9'4" ceilings, 5 1/4" base boards and is a 3 way split plan for privacy. Our High Performance Homes offer energy efficiency and home automation technology. Exterior includes brick paver driveway and lead walk. All set in a fantastic community, next to the new Olympus project in Clermont. Ridgeview is conveniently located close to shopping and dining, with easy access to major thoroughfares.
$479,900
2125 Pekoe Court Clermont, FL 34714
- Type:
- Single Family
- Sq.Ft.:
- 2,034
- Status:
- Active
- Beds:
- 4
- Lot size:
- 0.2 Acres
- Year built:
- 1999
- Baths:
- 3.00
- MLS#:
- O6166100
- Subdivision:
- Greater Groves
ADDITIONAL INFORMATION
Completely Remodeled and Ready To Go. Roof in 2018. Tankless Water Heater. Natural Gas for Stove, House Heat and Pool Heater. Quartz Counters in Kitchen. New Carpet in Bedrooms and New Door Hardware Throughout. Large Covered Porch on Pool Deck. Three Sets of French Doors to Pool. Pool Backs to Community Park. Clean, Stylish and Move-In Ready.
- Type:
- Single Family
- Sq.Ft.:
- 2,208
- Status:
- Active
- Beds:
- 4
- Lot size:
- 0.11 Acres
- Year built:
- 2022
- Baths:
- 3.00
- MLS#:
- O6164940
- Subdivision:
- Serenoa Lakes
ADDITIONAL INFORMATION
Serenoa Lakes in Clermont offers a serene setting amidst picturesque conservation areas, wetlands, and stunning lakes, making it an ideal single-family home community. Residents can relish the plethora of resort-style amenities already in place, such as a clubhouse featuring event spaces, a zero-entry pool, a dog park, a splash pad, and additional facilities. Moreover, its convenient proximity to employment hubs, entertainment options, and shopping centers adds to its appeal. Can be sold with full furniture, price negotiable. The home has approximately $40,000 in upgrades. All rooms with lamps and chandeliers installed, shower stall in the downstairs bathroom, supershower in the bathroom of the main suite, glass door at the entrance, railing on the stairs, drive way and others with brick, lenai covered on the front and back, extractor fan on the stove, camera in the front and back, kitchen with all appliances, including refrigerator, laundry with machines (value of machines negotiable), ceramic flooring throughout the first floor, blinds, programmable sprinkler, among many other extras.
- Type:
- Townhouse
- Sq.Ft.:
- 1,501
- Status:
- Active
- Beds:
- 3
- Lot size:
- 0.03 Acres
- Year built:
- 2019
- Baths:
- 3.00
- MLS#:
- O6163932
- Subdivision:
- Serenity At Silver Creek Sub
ADDITIONAL INFORMATION
Exceptional short-term investment rental opportunity! This fully furnished INCOME-PRODUCING property features a pool for added appeal. LOCATION!LOCATION!LOCATION!. This unit comprises 3 bedrooms, and 3 bathrooms, and is FULLY FURNISHED with a PRIVATE POOL. The townhouse boasts a generously sized open floor plan, and the kitchen is equipped with exquisite GRANITE countertops and contemporary STAINLESS STEEL appliances. The master bedroom, located on the second floor, provides direct access to a PRIVATE BALCONY. The clubhouse, complete with a FITNESS CENTER and a GAME ROOM, is a delightful amenity covered by your HOA fees, ensuring you and your guests can fully enjoy it. Serenity Dream Townhomes is a highly esteemed and top-rated vacation resort, approved for both SHORT TERM RENTAL and PRIMARY RESIDENCE. Its strategic location close to Disney, attractions, golf courses, shopping, and restaurants adds to its allure.
- Type:
- Single Family
- Sq.Ft.:
- 1,544
- Status:
- Active
- Beds:
- 3
- Lot size:
- 0.16 Acres
- Year built:
- 2004
- Baths:
- 2.00
- MLS#:
- O6162644
- Subdivision:
- High Grove Unit 01 Lt 01 Pb 50 Pg 19-20
ADDITIONAL INFORMATION
This FULLY FURNISHED POOL HOME, boasting a captivating Terracotta tiled roof, is nestled within the secure gated community of High Grove. Ideal for a primary residence, rental property, or vacation retreat, this residence offers versatile living options. Step inside to discover a spacious open floor plan, highlighted by an expansive kitchen and a central island. All appliances are thoughtfully included, ensuring convenience and ease in your daily life. Embrace the luxury of resort-style living with a clubhouse featuring amenities such as a fitness center, pool table, community pool, and hot tub. Conveniently located just down the street from the enchantment of Disney, this home also provides proximity to the vibrant offerings of the renowned 192 area, with its diverse array of shopping and dining experiences. Don't let this incredible opportunity slip away—seize the chance to make this property your own slice of paradise! A/C was replaced in 2022
- Type:
- Single Family
- Sq.Ft.:
- 1,686
- Status:
- Active
- Beds:
- 3
- Lot size:
- 0.13 Acres
- Year built:
- 2000
- Baths:
- 2.00
- MLS#:
- S5095499
- Subdivision:
- Weston Hills Sub
ADDITIONAL INFORMATION
One or more photo(s) has been virtually staged. **Back on the market, due to buyer's financing** Charming and spacious 3-bedroom, 2-bathroom home located in the gated community of Weston Hills. 20 minutes away from the Disney attractions area and a short hop to I-4 make this a great location as either a primary residence or use it as an investment property for short-term or long-term rental income. As you enter the home, you will be greeted by a spacious and inviting living room complete with plenty of natural light. This beautiful home has so much to offer - the open floor plan seamlessly connects the beautifully renovated kitchen, family room and dining room, creating a harmonious and versatile living space. A newly painted exterior and interior breathe new life to this home. The roof was replaced in 2018, AC in 2019 and water heater in 2021. Amenities in the Weston Hills community include a Clubhouse, Recreational Facilities, Community Pool, splash pad, Playground, Tennis Courts, and more. Easy access to shopping centers, restaurants, and Disney theme parks. You can see the Magic Kingdom Fireworks and rocket launches from the Cape while standing on the front porch! Don't miss out on the chance to call this lovely Florida home your own. Contact us today to schedule a showing!
| All listing information is deemed reliable but not guaranteed and should be independently verified through personal inspection by appropriate professionals. Listings displayed on this website may be subject to prior sale or removal from sale; availability of any listing should always be independently verified. Listing information is provided for consumer personal, non-commercial use, solely to identify potential properties for potential purchase; all other use is strictly prohibited and may violate relevant federal and state law. Copyright 2024, My Florida Regional MLS DBA Stellar MLS. |
Clermont Real Estate
The median home value in Clermont, FL is $217,800. This is higher than the county median home value of $215,200. The national median home value is $219,700. The average price of homes sold in Clermont, FL is $217,800. Approximately 23.1% of Clermont homes are owned, compared to 21.3% rented, while 55.61% are vacant. Clermont real estate listings include condos, townhomes, and single family homes for sale. Commercial properties are also available. If you see a property you’re interested in, contact a Clermont real estate agent to arrange a tour today!
Clermont, Florida 34714 has a population of 37,439. Clermont 34714 is more family-centric than the surrounding county with 23.26% of the households containing married families with children. The county average for households married with children is 22.92%.
The median household income in Clermont, Florida 34714 is $53,750. The median household income for the surrounding county is $49,734 compared to the national median of $57,652. The median age of people living in Clermont 34714 is 35 years.
Clermont Weather
The average high temperature in July is 92.3 degrees, with an average low temperature in January of 47.1 degrees. The average rainfall is approximately 51.6 inches per year, with 0 inches of snow per year.
