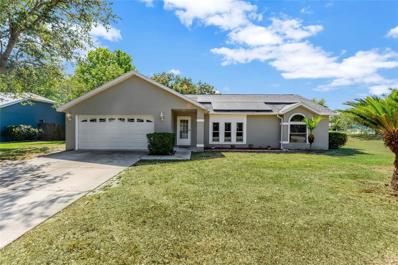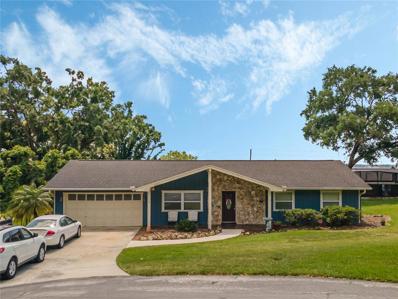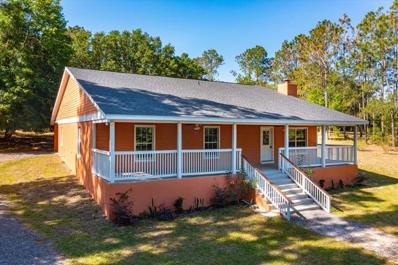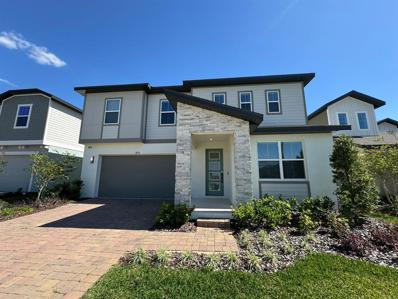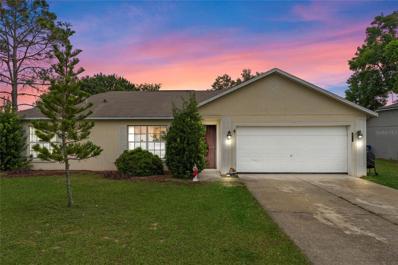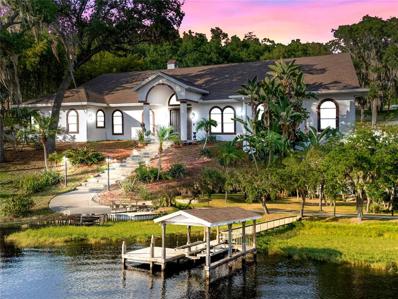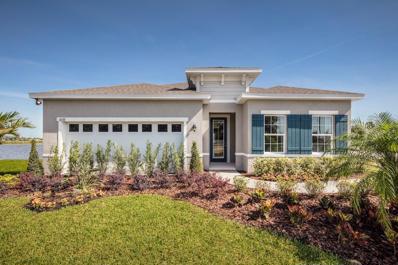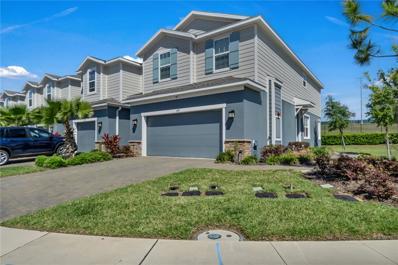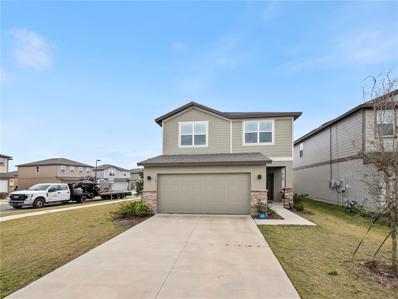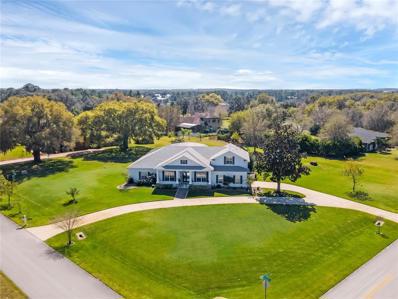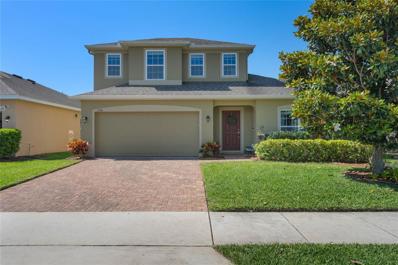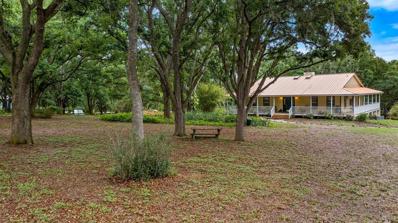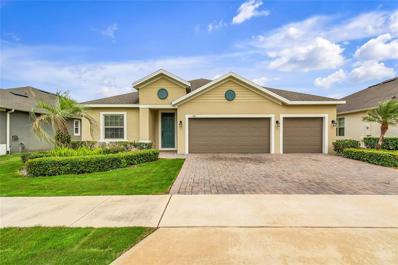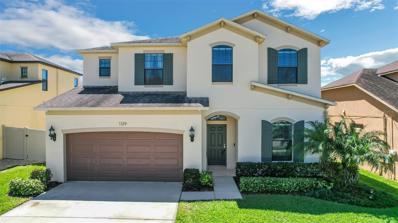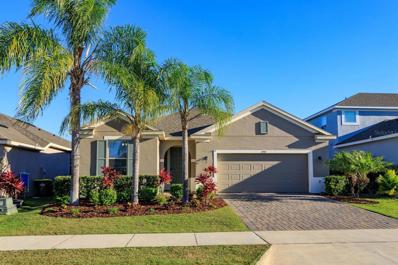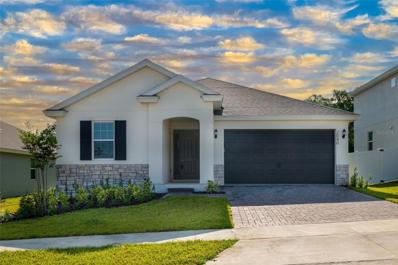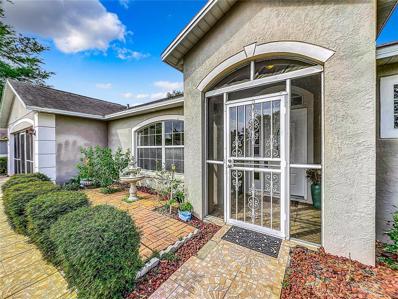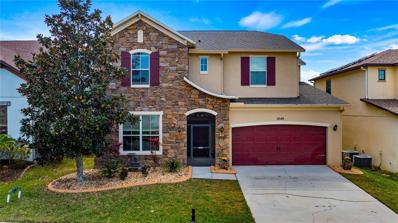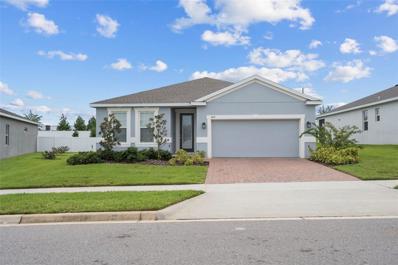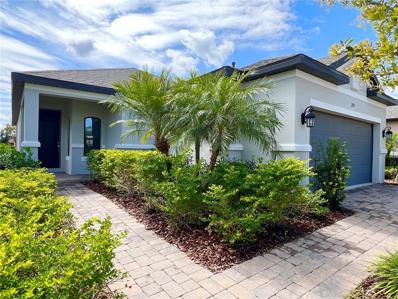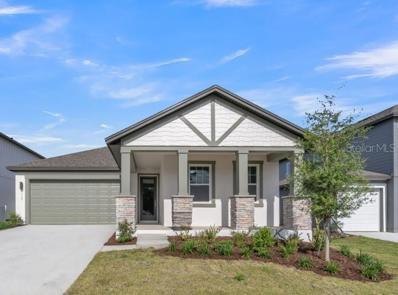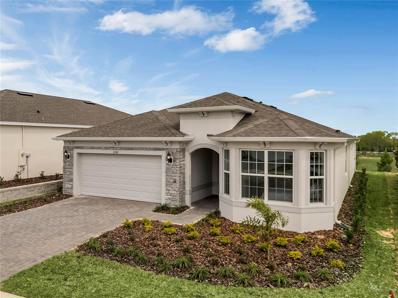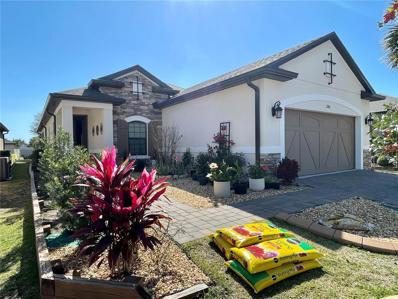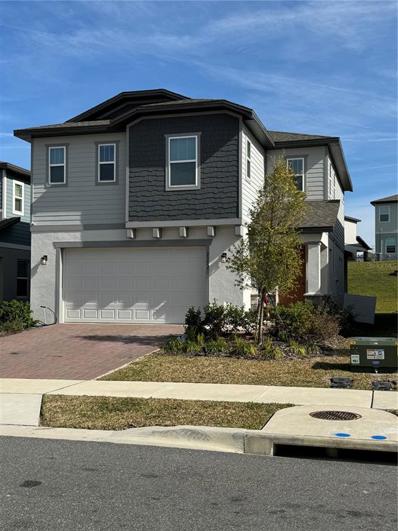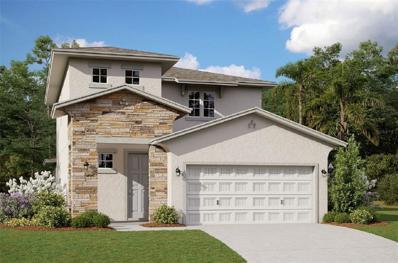Clermont FL Homes for Sale
- Type:
- Single Family
- Sq.Ft.:
- 1,508
- Status:
- Active
- Beds:
- 4
- Lot size:
- 0.25 Acres
- Year built:
- 1994
- Baths:
- 2.00
- MLS#:
- O6200428
- Subdivision:
- Minneola Lakewood Ridge Ph 02-03
ADDITIONAL INFORMATION
Welcome to Lakewood Ridge in charming Minneola and this 4-bedroom, 2-bath home with an UPDATED ROOF (2017), A/C (2015), WATER HEATER (2017) and ALL NEW DOUBLE PANE WINDOWS (2022)! SOLAR PANELS keep energy costs low in the light and bright flowing floor plan with TILE FLOORS throughout, HIGH CEILINGS and four bedrooms gives you flexible space and room to grow. In the heart of it all you will find a modern kitchen delivering STAINLESS STEEL APPLIANCES (including a GAS STOVE!), coordinating cabinets and countertops and bay windows overlooking the backyard letting the natural light pour in. Formal living and dining spaces allow you to gather with family and entertain friends with ease while the family room off the kitchen with sliding glass doors out to the patio provides a more relaxed environment. Your PRIMARY SUITE is another light and bright space under a VAULTED CEILING complete with a WALK-IN CLOSET and private en-suite bath. The remaining bedrooms share a second full bath. The large patio overlooks a sprawling .24 ACRE LOT with beautiful mature trees adding to the overall feel of this tranquil property. Just South of Old Highway 50 with easy access to Hwy 27, the Turnpike, HWY 50. With plenty of restaurants and stores nearby, putting every convenience just minutes away. The large lot, charming home and NO HOA make Maple Forest Ave a MUST SEE! Call today to schedule your tour!
- Type:
- Single Family
- Sq.Ft.:
- 1,980
- Status:
- Active
- Beds:
- 3
- Lot size:
- 0.52 Acres
- Year built:
- 1976
- Baths:
- 2.00
- MLS#:
- G5080844
- Subdivision:
- Hill
ADDITIONAL INFORMATION
Welcome to your dream lakefront retreat! This charming 3-bedroom, 2-bathroom home boasts breathtaking lake views and a serene ambiance, making it the perfect oasis for relaxation and entertainment. Step inside to discover the elegance of Spanish tile floors complementing the open floor plan, creating a seamless flow throughout the living spaces. Natural light floods the interior, enhancing the warmth and inviting atmosphere. The heart of the home is the spacious living area featuring French doors that lead to an oversized wood deck. This expansive deck offers ample room for outdoor gatherings, whether you're hosting a barbecue with friends or simply enjoying a quiet morning coffee while taking in the scenic views. With no neighbors obstructing your waterfront area, you'll have uninterrupted access to the tranquil waters, perfect for indulging in water sports and boating adventures. Plus, being part of the chain of lakes access ensures endless opportunities for exploration and dining out at nearby restaurants accessible by boat. While the property isn't classified as waterfront, you'll still enjoy the benefits of fractional ownership in the waterfront area, allowing you to fully embrace the lakefront lifestyle without compromise. Don't miss out on this rare opportunity to own a slice of paradise where every day feels like a vacation. Schedule your private viewing today and experience the magic of lakeside living!
- Type:
- Single Family
- Sq.Ft.:
- 2,100
- Status:
- Active
- Beds:
- 3
- Lot size:
- 5 Acres
- Year built:
- 2000
- Baths:
- 2.00
- MLS#:
- G5080870
- Subdivision:
- Acreage
ADDITIONAL INFORMATION
UNBELIEVABLE DEAL on this 2 home - 2,700SqFt total living on 5 HIGH & DRY acres in the premium Sugarloaf Mountain area of Clermont with a BEAUTIFUL TOTALLY RENOVATED 3 bedroom, 2 bath 2,100SqFt home AND a 600SqFt In Law/Next Gen Home. Check out the NEW ROOF completed in 2023, enjoy your favorite beverage on one of the 2 - 500SqFt porches (10x50 each). The 2nd home/apartment/offices (20x30) built in 2005 could be perfect for your In laws or Next Gen. You’ll appreciate this total renovation knowing everything is new and ready for you. What’s not to love about his & her walk-in closets & shower in your primary suite and the HUGE closets in the guest bedrooms will blow your mind. The A/C is approximately 6 years old - plumbing & electric has been upgraded too! You can become one with nature on this secluded 5 acres that is surrounded by trees that provides extra privacy. Conveniently located to Florida’s Turnpike, new grocery and shopping plazas, schools and Historic Downtown Clermont. You’re close to the Clermont and the Harris Chain of Lakes for infinite boating, entertainment and dining. This property is a rare find and priced right so book your private tour today. Ask your REALTOR for the attached wind mitigation and 4 point inspection.
- Type:
- Single Family
- Sq.Ft.:
- 3,508
- Status:
- Active
- Beds:
- 5
- Lot size:
- 0.14 Acres
- Year built:
- 2022
- Baths:
- 4.00
- MLS#:
- O6196710
- Subdivision:
- Villages/minneola Hills Ph 1a
ADDITIONAL INFORMATION
Welcome to your cozy retreat in Minneola, sunny Florida! This delightful home features 5 bedrooms and 4 baths, offering the ideal space for relaxation and comfort. Conveniently located in Minneola, you'll enjoy easy access to both local charm and Florida's renowned attractions. Plus, this home comes with all the upgrades since it was a model home. It's worth noting that this is one of the highest-altitude communities in Florida. It's the perfect place to call home sweet home!
- Type:
- Single Family
- Sq.Ft.:
- 1,170
- Status:
- Active
- Beds:
- 3
- Lot size:
- 0.21 Acres
- Year built:
- 2002
- Baths:
- 2.00
- MLS#:
- G5080218
- Subdivision:
- Minneola Quail Valley Ph 02 Lt 101
ADDITIONAL INFORMATION
Welcome home to this charming 3 bedroom, 2 bathroom, pool home with a large fenced backyard located in the community of Quail Valley. Home offers an open living area with split floor plan. Nearby you will find many parks, bike trails, and lakes for watching beautiful sunsets. This home is minutes from the turnpike making it easy to get to all central Florida has to offer.
$2,995,000
16400 Lakeshore Drive Minneola, FL 34715
- Type:
- Single Family
- Sq.Ft.:
- 7,004
- Status:
- Active
- Beds:
- 5
- Lot size:
- 1.75 Acres
- Year built:
- 1992
- Baths:
- 5.00
- MLS#:
- G5081900
- Subdivision:
- Lees Villa
ADDITIONAL INFORMATION
Welcome to an exquisite retreat on the Clermont Chain of Lakes. A waterfront paradise with a private boat dock accessing Lake Minneola is perfect for water enthusiasts and nature lovers. This stunning 5 bedroom, 4 1/2 bath home on 1.75 acres is a haven for those seeking luxury and tranquility. Step inside to discover a home that has been meticulously upgraded with elegant features. Every detail exudes sophistication and style from the sleek porcelain flooring to the opulent granite and quartz countertops in the bathrooms and kitchen. Four bedrooms feature en suite bathrooms, offering privacy and convenience for residents and guests alike. An interior mother-in-law suite provides a perfect space for extended family or visitors. This property offers a seamless blend of indoor-outdoor living, with captivating lake views and lush surroundings that create a serene oasis. Whether you're taking in a sunset on the dock, enjoying lake activities, or entertaining in the beautifully appointed interiors, this home provides a luxurious lifestyle that is truly unparalleled. Don't miss this opportunity to own a piece of paradise on the prestigious Clermont Chain of Lakes. Schedule a showing today and experience the beauty and elegance of this remarkable home firsthand.
- Type:
- Single Family
- Sq.Ft.:
- 2,021
- Status:
- Active
- Beds:
- 4
- Lot size:
- 0.14 Acres
- Year built:
- 2024
- Baths:
- 3.00
- MLS#:
- W7863754
- Subdivision:
- Overlook At Grassy Lake
ADDITIONAL INFORMATION
Pre-Construction. To be built. Welcome home to Overlook at Grassy Lake, located in the charming city of Minneola, just one mile to the Turnpike and the area’s best shopping, dining, and entertainment. Minneola has a wide variety of outdoor recreation, including Lake Hiawatha Preserve, Minneola Sports Complex, and more, only 10 minutes away. Our amenity center was built with you in mind featuring a resort-style pool and cabana, the perfect place to relax. You’ll appreciate our outdoor space that the whole family can enjoy, including a tot lot for the kids. Our private homesites feature options for pond and nature views, with no rear neighbors - the perfect backdrop for your outdoor oasis. Build an outdoor kitchen, entertaining space, or a fire pit – the opportunities are endless. Make it your own with our professionally-designed interior palettes. The Panama is a perfect example of single story living at 2021 sf, 4 bedroom, 3-bath Master split, with a spacious great room. Walk into this great open floorplan house that features multiple added features throughout. Step through the foyer to find a bedroom and a convenient full bath to your left, a 4th bedroom beyond that, and entry into the 2-car garage, laundry room and 3rd bedroom to the right. Continue into the large great room, dining room, kitchen, and dinette combo. Your kitchen boasts 42" cabinets with a convenient island that also doubles as a breakfast bar, and the homes includes oven, range, dishwasher, and disposal. To the right is your personal retreat. Your Owner’s Suite includes an open bath with dual sinks and shower, separate water closet, and a large walk-in closet. A covered lanai off the dinette area extends your relaxation outdoors - enjoy a cool breeze, sip coffee, or invite friends over to cook out. Add an optional full front porch to relax and engage with neighbors, or change the 4th bedroom into a Study or flex room. The Panama is an extremely popular floor plan and has so much to offer anyone. Come see the Panama and find your home today. All Ryan Homes now include WIFI-enabled garage opener and Ecobee thermostat. **Closing cost assistance is available with use of Builder’s affiliated lender**. DISCLAIMER: Prices, financing, promotion, and offers subject to change without notice. Offer valid on new sales only. See Community Sales and Marketing Representative for details. Promotions cannot be combined with any other offer. All uploaded photos are stock photos of this floor plan. Actual home may differ from photos.
- Type:
- Townhouse
- Sq.Ft.:
- 1,833
- Status:
- Active
- Beds:
- 3
- Lot size:
- 0.05 Acres
- Year built:
- 2021
- Baths:
- 3.00
- MLS#:
- G5080376
- Subdivision:
- Holden Rdg Twnhms
ADDITIONAL INFORMATION
Welcome to Holden Ridge Townhomes, Minneola's premier townhome community offering unparalleled convenience and modern lifestyle. Situated in an ideal location near turnpike exit 278, residents enjoy easy access to walk-distance trails connecting to the West Orange Trail, top-rated schools, groceries, shops, restaurants, and more. This immaculate townhome, constructed in 2022, boasts a modern open concept floorplan with 9’4” ceilings, 8’ sliders leading to the patio creating a seamless indoor-outdoor living experience. With generously sized living areas and bedrooms designed for privacy, along with ample storage space, this home is perfect for both entertaining and everyday living with NO rear neighbors. As an end unit, this home features three bedrooms, two full bathrooms, one half bath, and a front-loading 2-car garage with a brick paver driveway providing space for two additional cars. The heart of the home is the stunning kitchen, equipped with stainless steel appliances, 42" cabinetry, luxury handles, pendant lights, a walk-in pantry, and an oversized Luxury Quartz Island Top, perfect for meal preparation and gathering with loved ones. The second-floor owner's suite is a true retreat, featuring a spacious walk-in closet and a private bath. Two large secondary bedrooms and a conveniently located laundry closet with the included washer and dryer complete the second floor. Smart home features such as a wifi thermostat and MYQ Garage Door opener allow you to control your home's temperature and garage access remotely, providing added convenience and security. Additionally, this unit is strategically positioned near visitor parking for easy guest access. Located within walking distance to Lake Minneola High School and just a short drive from Grassy Lake Elementary School and Pinecrest Lakes Academy, this home offers unmatched convenience for families with school-aged children. Nearby amenities include the new Hills Crossing Plaza featuring Publix, Starbucks, Chipotle, UPS, McDonald's, Jersey Mike's Subs, and more. In addition, residents are minutes away from the forthcoming 204,000 square feet Advent Health of Minneola, South Lake Hospital, and Downtown Clermont, offering a plethora of dining, shopping, and recreational options. Don't miss out on this opportunity to own a piece of Minneola's finest living. Schedule your showing today and experience the epitome of modern townhome living. No regrets guaranteed!
- Type:
- Single Family
- Sq.Ft.:
- 2,408
- Status:
- Active
- Beds:
- 4
- Lot size:
- 0.17 Acres
- Year built:
- 2022
- Baths:
- 3.00
- MLS#:
- O6193121
- Subdivision:
- Villages/minneola Hills Ph 2a
ADDITIONAL INFORMATION
This Beautiful, never lived in 2-story, 4/3 with a loft home features more than 2,400 sqft and a large open floor plan. The beautiful new furniture package is optional. The kitchen boast a closet pantry and polished stainless steel appliances and granite countertops with a large kitchen island great for eating or putting out a spread for entertainment. Upstairs, you'll enjoy a loft that acts an an extra living room, the Master bedroom has a large walk-in closet and gorgeous bathroom. The other bedrooms are large as well. Use your imagination and put your personal touches on this beautiful home. This house sits on a corner lot across from the community park, this was one of the first homes completed which allows you to grow with the neighborhood. This is a must see!
- Type:
- Single Family
- Sq.Ft.:
- 3,581
- Status:
- Active
- Beds:
- 5
- Lot size:
- 1.02 Acres
- Year built:
- 2005
- Baths:
- 3.00
- MLS#:
- G5080485
- Subdivision:
- Arrowtree Reserve Ph Ii Sub
ADDITIONAL INFORMATION
Welcome to Arrowtree Reserve. Experience the serene community nestled in the tranquil Hills of Clermont. This home is situated on a pristine, one-acre corner lot. The sprawling grounds include an inviting circular driveway offering ample parking for guests. Boasting meticulous upkeep, this 5-bedroom, 3-bathroom residence embodies the essence of a country retreat, from its expansive front porch to the generously proportioned garage with epoxy flooring. Upon entering through the grand double doors, guests are greeted by a truly custom home. The foyer is adorned with high ceilings, crown molding, and elegant arches. An adjacent home office, complete with high-speed fiber optic connections, caters to the demands of modern living. The interior showcases stunning natural quartz counters with a luxurious leather finish that adds a captivating and unique feeling to the space. The kitchen is a chef's delight, featuring solid cabinets, an induction cooktop, glass tile backsplash, and a JennAir oven are certain to ensure your culinary dreams become reality. Bathed in sunlight, the spacious family room offers an inviting setting for gatherings and cherished moments. Glass pocket doors open onto your private oasis, revealing a resort-style heated pool area meticulously designed by a renowned California architectural firm. Adorned with Tennessee rock around the spill-over spa and the strategically planned beach entry and splash area leaves this pool promising endless summer fun. The primary bedroom exudes comfort and warmth, offering an ensuite bathroom with double sinks, a shower, a jetted tub, and a custom closet designed for seamless organization. Additional features of this remarkable home include a 2017 roof, a 2015 hybrid hot water heater, a central vacuum system, an underground electric dog fence, Bahama shutters on every window, a water filtration/softener system, and motorized shades. Discover the myriad of details that define this as an exceptional and luxurious home. Come today and make it yours.
- Type:
- Single Family
- Sq.Ft.:
- 2,472
- Status:
- Active
- Beds:
- 4
- Lot size:
- 0.14 Acres
- Year built:
- 2016
- Baths:
- 3.00
- MLS#:
- O6200777
- Subdivision:
- Ardmore Reserve Ph I
ADDITIONAL INFORMATION
BACK ON THE MARKET!! Welcome to your dream home! Nestled in this serene neighborhood, this stunning property offers the epitome of relaxed living. Step inside to discover a meticulously maintained interior featuring granite countertops, and plush carpets in the downstairs bedrooms, all just two years young. The highlight? An upstairs second master suite complete with an office/sitting area, providing the perfect retreat for work or relaxation. And for ultimate indulgence, unwind in the soaker tub nestled in the downstairs master ensuite. Entertaining is a breeze with the open layout and a playroom adorned with luxury vinyl flooring. Enjoy the Florida lifestyle to the fullest on the extended screen lanai with spa, offering panoramic views of trees and Citrus Tower, with no rear neighbors to disrupt your tranquility. Convenience meets excellence with this home's proximity to A-rated schools. Plus, with a low-maintenance yard, you'll have more time to savor the finer things in life. Don't miss out on this rare opportunity – schedule your showing today and prepare to fall in love!
- Type:
- Single Family
- Sq.Ft.:
- 2,624
- Status:
- Active
- Beds:
- 3
- Lot size:
- 5 Acres
- Year built:
- 1993
- Baths:
- 2.00
- MLS#:
- G5079474
- Subdivision:
- N/a
ADDITIONAL INFORMATION
THE POSSIBILITIES ARE ENDLESS… You will be amazed at the beauty when you pull up to this Florida home with an approximately 1302 sq ft wraparound veranda sitting on 5 beautiful acres with majestic oaks in a desirable location close to shopping, restaurants, and major roads and Partial In Law Suite! This country living home combines the finest of finishes with timeless design that will take you back into time. As you walk through the front door you will be greeted with a majestic great room that is graced with a beautiful large stone fireplace. Imagine sitting in front of your fireplace watching TV or relaxing and enjoying delightful conversations with your family and friends. The large inviting dining room maximizes natural light as you dine with family and friends and view the lush grounds of your acreage. The eat in kitchen provides warmth and inviting atmosphere with picturesque views of your land and pond as you are cooking or sitting at your kitchen table. Relax, having coffee in the kitchen enjoying the beautiful serenity of the outdoors is a comfort you will enjoy. The bright open kitchen is equipped with lots of cabinet space and counter space making cooking and entertaining easy. The primary bedroom with an ensuite is spacious, with natural light, with views of the of the expansive grounds. The 2 other bedrooms are large and bright with a bath room strategically placed between the 2 extra bedrooms. The downstairs highlights a partial kitchen, bedroom with a large closet, a flex room that could be used as a living room, office/game room/bonus room or dining room with a separate entrance. Imagine the possibilities of having a separate living space to either entertain, an in-law suite, or an income generating rental with its own walk out entrance with views of the expansive land. Relax on the wrap around veranda and enjoy the tranquility in the morning with a cup of coffee or in the evening with a drink, while viewing nature and the beautiful Florida Sunsets. With this acreage the possibilities are endless. The land is large enough for a pool, offers 2 sheds, a greenhouse that needs work, solar panels which are paid for, and a separate septic, and electric. New flooring, freshly painted inside, new plumbing , POSSIBILITIES ARE A DREAM COME TRUE WHEN YOU PURCHASE THIS BEAUTIFUL FLORIDA HOME ON 5 ACRES.
- Type:
- Single Family
- Sq.Ft.:
- 2,788
- Status:
- Active
- Beds:
- 4
- Lot size:
- 0.18 Acres
- Year built:
- 2016
- Baths:
- 3.00
- MLS#:
- C7490360
- Subdivision:
- Highland Ranch The Canyons Ph
ADDITIONAL INFORMATION
Welcome to your modern Florida retreat nestled within the serene resort community of Highland Ranch. This meticulously maintained home boasts the quintessential Florida charm with its stucco exterior and contemporary design. Spanning over 2788 square feet of cinder block construction, this spacious home offers a split floorplan with 4 bedrooms and 3 baths with plenty of room for your family to spread out and enjoy! The exterior has been freshly painted and brand-new sod added to the front yard, enhancing its curb appeal! Step inside to discover an entertainer's dream, featuring a large eat-in kitchen with granite countertops, a large island, a gas range, recessed lighting and more. The elegant wood flooring flows seamlessly throughout the common areas and master bedroom, while tile accents the kitchen, bathrooms, and laundry area, adding both style and durability. Retreat to the expansive master bedroom suite, where luxury meets comfort. You will love the generously sized master bathroom, complete with a large shower, separate Jacuzzi tub, and his and hers closets, offering a combination of relaxation and convenience. Outside, the backyard oasis offers plenty of privacy, with a covered back porch, a large, open yard backing up to a lush greenbelt with a community walking path, providing a serene backdrop for outdoor gatherings and leisurely strolls. Parking is a breeze with the attached 3-car garage, providing space for your vehicles, golf cart, and storage alike. Residents of Highland Ranch enjoy an array of exclusive amenities, including a resort-style pool with a splash pad, basketball court, playground, clubhouse, and more, ensuring endless opportunities for recreation and relaxation right at your doorstep. Don't miss out on the opportunity to experience life in this exquisite home and gorgeous community! Schedule your showing today and make this beautiful home your own Bedroom Closet Type: Walk-in Closet (Primary Bedroom).
- Type:
- Single Family
- Sq.Ft.:
- 2,892
- Status:
- Active
- Beds:
- 5
- Lot size:
- 0.13 Acres
- Year built:
- 2015
- Baths:
- 3.00
- MLS#:
- O6189218
- Subdivision:
- Reserve/minneola
ADDITIONAL INFORMATION
Live among the hills and lakes of South Lake County. Don't miss this opportunity...why wait to build when all the upgrades are done! Spectacular home in Reserve at Minneola - upgraded to a distinctive, “one of the kind” floorplan. 10 FOOT EXTENSION to the back of the home make it unique to the community. 5 bedrooms and 3 full baths. As you enter, the waterproof LVP flooring offers continuity throughout the home - NO CARPET. Barn doors give privacy & style to the 5th bedroom on the first floor. Half bath on the first floor has been converted to a full bath with a spa-like decor! The OPEN FLOOPLAN can accommodate all of your family & friends celebrations! Kitchen features include: 9 ft center island, enough cabinets to store all your cooking gadgets, double ovens, granite and a 5x7 pantry. There is a custom built-in cabinet which is a perfect drop off zone for mail, keys, cell phones or would make a perfect coffee/wine bar! Laundry room has been upgraded with custom cabinets and folding table. Wood risers on the stairs lead to the 4 bedrooms on the 2nd floor. The primary is a PRIVATE OASIS - the room is huge, light pours through the windows and tray ceiling gives character. Primary bath is your solitary retreat with a spa/like shower, dual sinks and luxurious soaking tub & large walk-in closet. 3 bedrooms are spacious and the hall bath features dual sinks. So many upgrades: “State of the Art” cameras with video, “smart” A/C control, recently painted interior & exterior and double paned windows tinted with heat resistant film. Relax on the 20x10 patio with plenty of room for a private pool. Reserve at Minneola features 2 community pools, walking distance to the new Publix shopping center and the Minneola Athletic Complex. 5 minute drive to the Turnpike. WALKING DISTANCE TO "A” RATED SCHOOLS. Clermont & Minneola are booming with festivals, shops & restaurants. The Chain of Lakes is 10 minutes away offering access to endless recreation possibilities. THIS HOME IS METICULOUSLY MAINTAINED & MOVE IN READY! Low HOA - $76.00 a month - PRICED TO SELL!
- Type:
- Single Family
- Sq.Ft.:
- 2,184
- Status:
- Active
- Beds:
- 4
- Lot size:
- 0.15 Acres
- Year built:
- 2019
- Baths:
- 3.00
- MLS#:
- O6189231
- Subdivision:
- Highland Ranch/canyons Ph 5
ADDITIONAL INFORMATION
Fantastic Highland Ranch home with 4 Bedrooms, 3 Bathrooms plus a Bonus Room that could act as a 5th Bedroom or Office. The home is well maintained with ceramic tile through-out all main living areas. Upon entering the home you will enjoy a spacious foyer with a Guest Room and bath at the front of the home and double french doors opening into the Office/Study/Bonus Room. The combination Dining Room/Kitchen and Great Room is perfect for active families and entertaining. The kitchen offers 42" cabinets, a large center island with Quartz counter tops and fully equipped with All Kitchen Appliances conveying with sale. The Primary Bedroom is large with laminate wood floors and a spa-like bathroom with large walk-in closet. The rear yard is fully fenced with a privacy block wall on the back making it a perfect yard for to play or to create a fabulous outdoor entertaining space. Fantastic Lake County Schools and easy access to shopping and major roadways. This one will not last long so set your appojntment to see this beautiuuful property today.
- Type:
- Single Family
- Sq.Ft.:
- 1,856
- Status:
- Active
- Beds:
- 3
- Lot size:
- 0.2 Acres
- Year built:
- 2023
- Baths:
- 2.00
- MLS#:
- O6188101
- Subdivision:
- Hills Of Minneola
ADDITIONAL INFORMATION
Furniture is Negotiable! This Home is Staged! Financing Options Offered if using A Preferred Lender! Oversized Lot with No Rear Neighbors. New Pics Coming Soon!Lexington Model. Brand New Construction! This home was just completed. Never Lived In. Refrigerator, Washer & Dryer will be installed.This Beautiful Home has a tandem garage. Possibly hold 3 cars. Also apart from the 3 bedrooms there is an additional room which can be used as an office, playroom or a mud room, Along with a dining room which leads out to the covered porch. Also the home has a living/family room for relaxing or hanging out with the family or friends. No rear Neighbors with Privacy with the covered porch to enjoy the quiet and cool nights. The Community Amenities will be coming soon. In the process of being built. Once completed the home occupants will have full access. Close to Montverde Academy and shopping, major highways. All The Waterparks and Disney. Close to Downtown Orlando, Downtown Clermont, Downtown Winter Garden and Orlando International Airport. Everything 30 - 45 minutes drive. Dont Miss This Fantastic Opportunity to Live In This Beautiful Lexington Model. Living at its Finest.
- Type:
- Single Family
- Sq.Ft.:
- 1,934
- Status:
- Active
- Beds:
- 4
- Lot size:
- 0.26 Acres
- Year built:
- 2004
- Baths:
- 2.00
- MLS#:
- O6187559
- Subdivision:
- Minneola Quail Valley Ph 05 Lt 308 Pb 50
ADDITIONAL INFORMATION
This 4-bedroom, 2-bathroom home is nestled in the sought-after Quail Valley subdivision. Situated on a spacious corner lot, it offers ample room for comfortable living. Boasting proximity to excellent schools, convenient shopping centers, and local dining spots, it promises both convenience and accessibility. Additionally, its location ensures easy access to the beach and nearby tourist attractions, making it an ideal choice for those seeking a well-rounded lifestyle.
- Type:
- Single Family
- Sq.Ft.:
- 3,040
- Status:
- Active
- Beds:
- 4
- Lot size:
- 0.13 Acres
- Year built:
- 2014
- Baths:
- 3.00
- MLS#:
- G5079170
- Subdivision:
- Reserve/minneola
ADDITIONAL INFORMATION
Welcome Home! This is your chance to Own in the sought after neighborhood of the Reserves at Minneola and walk in with 35k+ in equity. Sprawling approx 3000 SF of living space, the possibilities are endless. Pull into the driveway to be greeted by a stone facade exterior, pavered curb appeal, and screened front patio entryway. The Andover model features a 3-way split floor plan, with 1 Bedroom and Bathroom downstairs and 3 Bedrooms/2 Bathrooms upstairs. This layout provides convenience for professionals or families. Enter the home to find what could be your home office, or your formal dining area. As you continue through, marvel at the open concept of the kitchen, living room and a second dining area, perfect for entertaining family and/or friends. The kitchen comes complete with 42" Cabinets with crown molding, an oversized 9' one-level island, Granite countertops, an oversized walk in pantry, a NEW refrigerator and a double oven. Make your way out of the glass sliders into the enclosed patio addition with its own A/C handler. Ideal for an extra bedroom or more entertainment space. In addition, this floorplan features a bonus room/loft upstairs. Other Bonuses include: NEW ROOF, NEWER A/C, Newer flooring throughout non-tiled areas, new tiling in Master Shower, Landscape Curbing and JUST PAINTED INTERIOR AND PRESSURE WASHED DRIVEWAY & WALKWAY. Talk about Location! The Reserves at Minneola is Located walking distance to the Minneola Athletic Complex, minutes from the new turnpike exit, the new Publix shopping plaza with Publix Pharmacy, and the COMING SOON Advent Health and 40,000 SF Crooked Can Brewery and marketplace. Minneola is also home to, and nearby, many top-rated schools including Grassy Lake Elementary, Pinecrest Academy, and not too far from Montverde Academy. Not to mention, at 1040 Thunderhead Lane, you are only approximately 30-35 Minutes to all the theme parks. You cannot go wrong being centrally located to all that Clermont, Minneola, Winter Garden, Orlando and the surrounding areas have to offer. Schedule a showing today to see how you can call this home today. Video Tour https://vimeo.com/923118449
- Type:
- Single Family
- Sq.Ft.:
- 2,034
- Status:
- Active
- Beds:
- 4
- Lot size:
- 0.2 Acres
- Year built:
- 2020
- Baths:
- 3.00
- MLS#:
- G5079675
- Subdivision:
- Overlook At Grassy Lake
ADDITIONAL INFORMATION
One or more photo(s) has been virtually staged. We proudly offer for sale this immaculate 4BD/3BA home, move-in-ready and waiting for your family to call it home! Built in 2020 and meticulously maintained - this thoughtfully designed Ryan home will make your family’s needs become reality. On the exterior, attractive landscaping with irrigation, paver driveway, and a wavy glass front door welcome you to your Florida ranch-style home. Inside, discover an open and airy design with tile throughout the common areas, high ceilings, and a neutral color palette that compliments any decor. This home features a 3-way split floor plan, offering both space and privacy. The heart of the home is the gourmet kitchen, complete with a generously sized island adorned with pendant lighting, granite countertops, 42” cabinets with crown molding, subway tile backsplash, closet pantry, and ample counter/cabinet space. Upgraded hardware adds a touch of elegance, while the dine-in space is perfect for casual meals. The family room provides a comfortable gathering space, and from there, step out to the covered/screened lanai - perfect for enjoying Florida’s beautiful weather year-round. The primary suite is a true retreat, featuring a spacious walk-in closet, water closet, tile shower, dual vanity, and linen closet. This home is equipped with modern amenities, including a ring doorbell, a smart thermostat, and a Wi-Fi controlled garage door opener. Additionally, it comes with a laundry tub and washer/dryer set! Overlook at Grassy Lake is a pristine community nestled in the growing area of Minneola and offers a community pool. Close to schools, shopping and the trail - this home is located right where your family wants to be with easy access to SR 50, US 27 and Florida’s Turnpike. Save yourself the headache of dealing with new construction delays. In lightly lived-in condition and with impeccable finishes, this home offers the perfect blend of style and functionality. Don’t miss the opportunity to make this exceptional property your own today!
- Type:
- Single Family
- Sq.Ft.:
- 1,722
- Status:
- Active
- Beds:
- 2
- Lot size:
- 0.14 Acres
- Year built:
- 2020
- Baths:
- 2.00
- MLS#:
- G5079698
- Subdivision:
- Highland Ranch Esplanade
ADDITIONAL INFORMATION
This beautiful Bergamo floor plan is located in the gated 55+ community of Esplanade at Highland Ranch in the rolling hills of Clermont. Step into this OPEN CONCEPT 2-bedroom 2-bath home where elegance meets comfort. Many of the amazing features in this home include the incredible KITCHEN which features stainless steel appliances, quartz countertops, upgraded glazed cabinets, under cabinet lighting, marble backsplash, and pendant lighting over a grand island with plenty of storage. The Owners Suite offers a private oasis with plenty of natural light, a WALK-IN shower, double vanities, and a generous size WALK-IN closet. Enjoy the RESORT STYLE community amenities Esplanade has to offer including, pool, spa, clubhouse, tennis court, fitness center, walking trails, dog parks and so much more! Welcome home!
- Type:
- Single Family
- Sq.Ft.:
- 2,225
- Status:
- Active
- Beds:
- 3
- Lot size:
- 0.21 Acres
- Year built:
- 2023
- Baths:
- 3.00
- MLS#:
- O6186217
- Subdivision:
- Villages At Minneola Hills
ADDITIONAL INFORMATION
The Plant is a beautiful open concept ranch floor plan with 3 bedrooms, located on one of our last 60 x 120ft homesites, a den room located near the primary suite, 2 car garage, 42" Gray Mist perimeter kitchen cabinets with island, white quartz counter tops, and tiled backsplash in the kitchen, with stainless steel range, microwave, and dishwasher.
- Type:
- Single Family
- Sq.Ft.:
- 2,080
- Status:
- Active
- Beds:
- 3
- Lot size:
- 0.23 Acres
- Year built:
- 2024
- Baths:
- 3.00
- MLS#:
- G5079438
- Subdivision:
- Del Webb Minneola
ADDITIONAL INFORMATION
Upgrades, Upgrades, Upgrades!!! Don't wait to build, with all the stressful meetings and inspections, or settle for a less than desirable lot. This brand-new home in the esteemed 55+ Del Webb community is ready for you to move right in with over $125K in upgrades! The Prestige Model, on a premium lot, has 3 bedrooms, 2.5 baths, and backs up to a retention area which means no rear neighbors. The gourmet kitchen features stainless-steel appliances, a large center island, a walk-in pantry, 42” soft-close gray cabinets with pull-out drawers in the lower cabinets, under cabinet lighting, tile backsplash, wrapped island, 9” sink, wood canopy hood, gorgeous granite countertops and pendant lighting pre-wiring. The owner's bathroom suite has also been appointed to include an upgraded large shower with floor to ceiling tile, comfort height toilet (which are in all bathrooms), two large walk-in closets and dual sinks with granite counter tops. The whole house is elegantly finished with tile floors, recessed lighting, 8’ interior doors, tray ceilings, the laundry and guest bath are also completed with upgrades. The garage has an epoxy floor, is extended for larger vehicles, and is equipped with an electric car plug. The home includes prewire for a water softener, data ports and a floor outlet for convenience. Structurally the home has an elegant bay window in the front room, stone exterior, glass-inlay front door, triple sliding doors in the gathering room and café that lead out to the covered lanai and extended patio, attic storage, gutters, and has been plumbed for an outdoor kitchen and spa/pool. The guard-gated Del Webb community includes a clubhouse with outdoor bar, resort style pool/heated spa, fitness center, sports courts, etc. all with views of Sugarloaf Mountain. The HOA includes 1 GB high-speed internet, 75 streaming channels and your homes yard/lawn maintenance. 10-year warranty is transferable. Don’t delay, come see this beautiful home today!
- Type:
- Single Family
- Sq.Ft.:
- 1,737
- Status:
- Active
- Beds:
- 3
- Lot size:
- 0.13 Acres
- Year built:
- 2019
- Baths:
- 3.00
- MLS#:
- G5078791
- Subdivision:
- Highland Ranch Esplanade Ph 3
ADDITIONAL INFORMATION
Short Sale. NOT YOUR TYPICAL SHORT SALE CONDITION HOME! Nice Home! Great Condition! Wonderful 55+ Community! Appraised at $453,000.00 This Taylor Morrison - "Matera" floor-plan home is located in the POPULAR 55+ community of the Highland Ranch ESPLANADE COMMUNITY. The home's layout consists of an open concept living, dining and kitchen with ceramic wood plank tiles. The kitchen features a breakfast bar, pendant lighting, 42" wood cabinets (plenty of kitchen storage) and stainless steel appliances. With a large primary bedroom featuring a good size walk in closet, a large en-suite primary bathroom with dual vanities, an extra large walk-in shower, a water closet and linen closet. Just through the primary walk-in closet is the laundry room. Also included in this home is a nice size enclosed lanai with ceiling fan, just off the living room with a 3 door slider, additional ceiling lighting in all rooms, window blinds, tankless water heater and rain gutters. The resort style community of ESPLANADE includes a Clubhouse, Pool, Spa, Resistance Pool, Fitness Center, Movement Studio, Billiards, Fire Pit, Activity Center, Tennis, Pickle Ball, Bocce Courts and Dog Park. Amenities include Lawn/Shrub care, fertilization and irrigation water system. Conveniently located in Clermont the City of Champions with Rolling Hills boasting with 13 lakes in the area, shopping, entertainment and medical facilities. About 40 mins to all Theme Parks and attractions, and approx. 1-2 hours to the beaches. What more could you ask for? Schedule your showing now and take advantage of great savings on the price of this home!
- Type:
- Single Family
- Sq.Ft.:
- 2,304
- Status:
- Active
- Beds:
- 4
- Lot size:
- 0.11 Acres
- Year built:
- 2022
- Baths:
- 3.00
- MLS#:
- O6182154
- Subdivision:
- Villages At Minneola
ADDITIONAL INFORMATION
Welcome to your dream home! This immaculate residence is nestled in the heart of an incredible community, offering a perfect blend of a cozy, convenience, and a vibrant lifestyle. STILL with Builder’s warranty *** Come take a look at this gorgeous 4-bedroom, 2.5 bathroom, modern 2 story home. This home comes with ALL STAINLESS-STEEL APPLIANCES and GRANITE countertops in the kitchen and bathrooms. Tile throughout the main area and carpet in the bedrooms, vinyl on stairs and second floor on common area. Updated cable railing. Luxury modern window treatment on all first floor, wallpapers in many rooms, updated laundry cabinets, house has a large, covered patio area to enjoy a cup of tea or a glass of wine. UPGRADED EPOXY floors with Vinyl flakes in the garage. Located in the highly sought-after neighborhood, only 2 minutes from the Florida Turnpike, a new huge and complete town center is coming right outside the condominium, new Hospital Advent health nearby is coming, and much more. A-Rated Schools and also a brand-new school K-8 is coming nearby, 31 minutes to Orlando International Airport, Theme parks, etc. Welcome home…
- Type:
- Single Family
- Sq.Ft.:
- 2,100
- Status:
- Active
- Beds:
- 4
- Lot size:
- 0.16 Acres
- Year built:
- 2024
- Baths:
- 3.00
- MLS#:
- G5078711
- Subdivision:
- Hills Of Minneola
ADDITIONAL INFORMATION
One or more photo(s) has been virtually staged. Pre-Construction. To be built. Sample Images The Magnolia B with Stone and Gourmet Kitchen, on Lot 1227 corner lot! Fully Upgraded with upgraded Cabinets, Counters, Flooring and More! Call today to learn more about the spectacular features included in this home. Hurry, for a limited time you can customize this home with your own Design Selections. Located in the new Heart of Orlando, Hills of Minneola, this home is close to all area shops, restaurants, entertainment, schools and MORE! Easy access to all area attractions, airport and downtown Orlando. Incentives with Preferred Lender.
| All listing information is deemed reliable but not guaranteed and should be independently verified through personal inspection by appropriate professionals. Listings displayed on this website may be subject to prior sale or removal from sale; availability of any listing should always be independently verified. Listing information is provided for consumer personal, non-commercial use, solely to identify potential properties for potential purchase; all other use is strictly prohibited and may violate relevant federal and state law. Copyright 2024, My Florida Regional MLS DBA Stellar MLS. |
Clermont Real Estate
The median home value in Clermont, FL is $221,100. This is higher than the county median home value of $215,200. The national median home value is $219,700. The average price of homes sold in Clermont, FL is $221,100. Approximately 58.44% of Clermont homes are owned, compared to 33.16% rented, while 8.41% are vacant. Clermont real estate listings include condos, townhomes, and single family homes for sale. Commercial properties are also available. If you see a property you’re interested in, contact a Clermont real estate agent to arrange a tour today!
Clermont, Florida 34715 has a population of 10,634. Clermont 34715 is more family-centric than the surrounding county with 34.03% of the households containing married families with children. The county average for households married with children is 22.92%.
The median household income in Clermont, Florida 34715 is $59,156. The median household income for the surrounding county is $49,734 compared to the national median of $57,652. The median age of people living in Clermont 34715 is 36.7 years.
Clermont Weather
The average high temperature in July is 92.3 degrees, with an average low temperature in January of 47.5 degrees. The average rainfall is approximately 51.7 inches per year, with 0 inches of snow per year.
