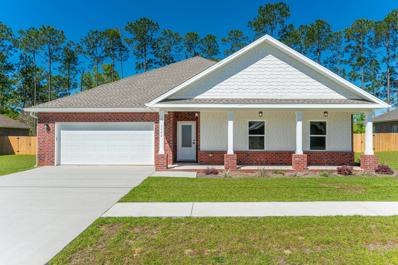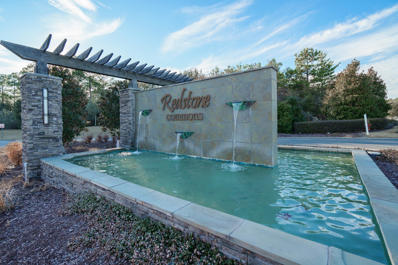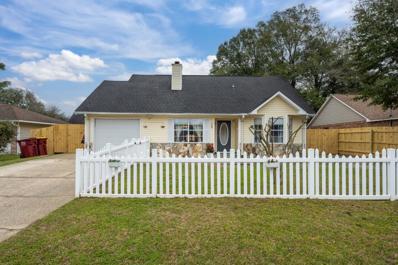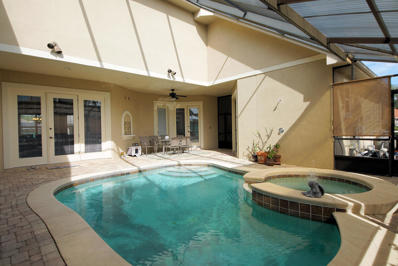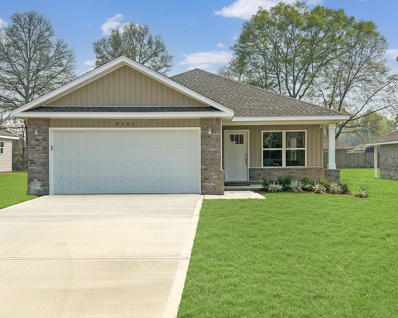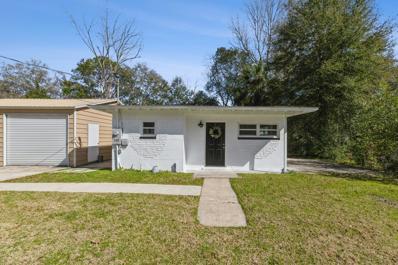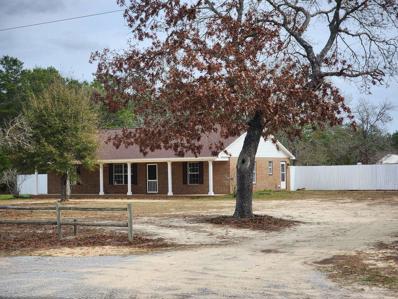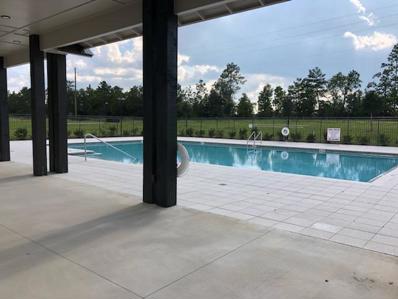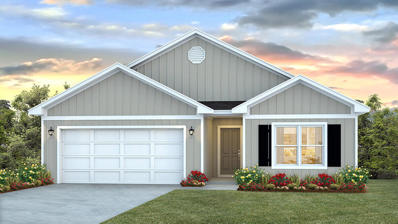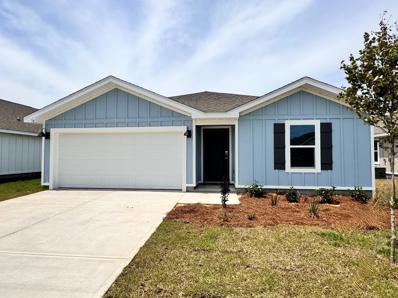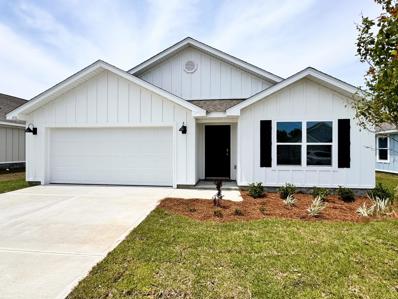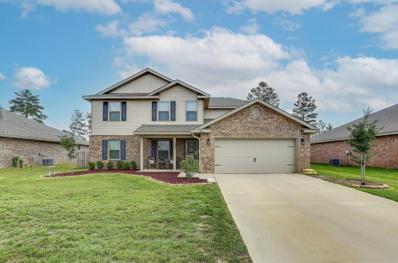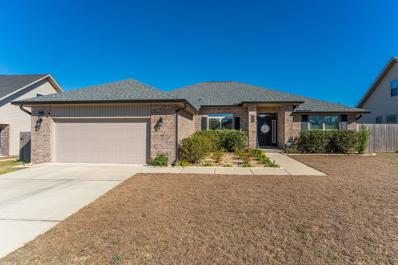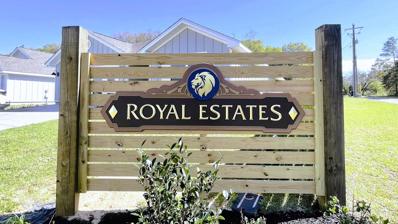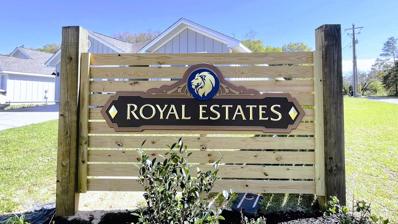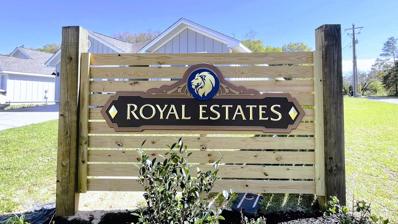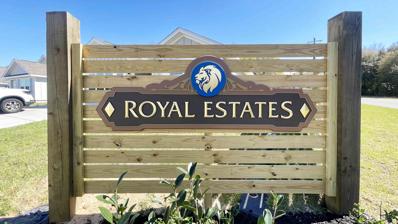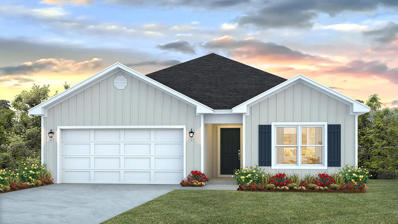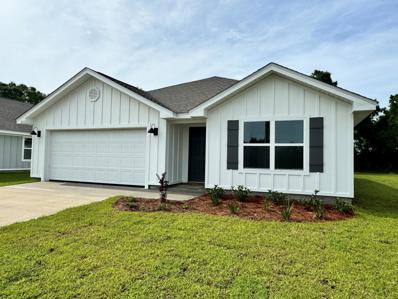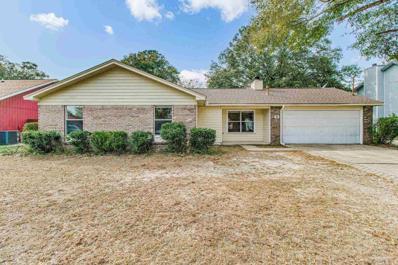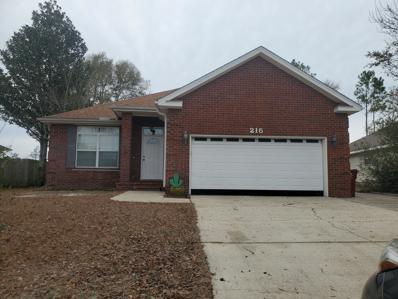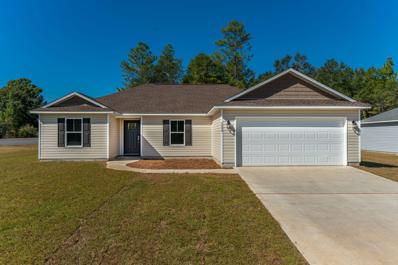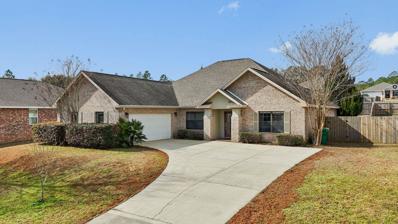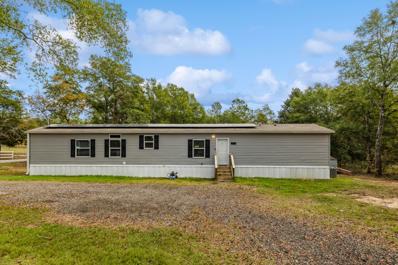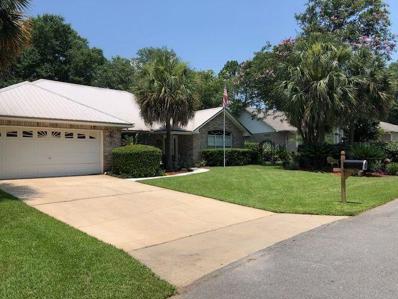Crestview FL Homes for Sale
$459,900
5448 Jenee Court Crestview, FL 32539
- Type:
- Single Family-Detached
- Sq.Ft.:
- 2,355
- Status:
- Active
- Beds:
- 4
- Lot size:
- 0.31 Acres
- Year built:
- 2022
- Baths:
- 3.00
- MLS#:
- 929692
- Subdivision:
- HOMEWOOD ESTATES
ADDITIONAL INFORMATION
Bulit by local quality builder. New Construction home located in Homewood Estate. This 4 Bedroom 3 bath includes: stylish fixtures, LVP flooring throughout, custom white cabinetry with granite countertops in kitchen and bathrooms. The master bathroom includes a walk-in shower with separate bathtub along with beautiful double vanity and walk in closet. Outside of home you will find a flat large backyard along with an Irrigation system, gutters, privacy fenced in backyard and a covered patio. Home is located in the beautiful subdivision of Homewood Estates. Interior photos are from similar floor plan but are not from the actual home. Colors and fixtures may vary.
- Type:
- Single Family-Detached
- Sq.Ft.:
- 1,688
- Status:
- Active
- Beds:
- 3
- Lot size:
- 0.2 Acres
- Year built:
- 2019
- Baths:
- 2.00
- MLS#:
- 914336
- Subdivision:
- Redstone Commons Ph3
ADDITIONAL INFORMATION
Rare find; ALL BRICK, SOLAR PANELS paid for by Seller, no flood zone, built in 2019 which collectively means very low insurance and elec. bill. Low HOA of $50mo. provides a stellar pool area and party zone for your large get togethers or dinners plus an upscale, waterfall wall at entrance, fenced dog park and visitor parking. Listing agent has paid for home and roof inspections saving Buyer $100's and no guess work. Seller assisting w closing costs; home warranty and survey provided. Shadow box, privacy fence and covered patio for entertaining and relaxing. Kitchen with stainless steel appliances, granite countertops and island for the master chef. Electric but gas can easily be installed. This smart home with ring system is ideal for a perfect Emerald Coast lifestyle or long term rental.
- Type:
- Single Family-Detached
- Sq.Ft.:
- 1,438
- Status:
- Active
- Beds:
- 3
- Lot size:
- 0.18 Acres
- Year built:
- 1993
- Baths:
- 2.00
- MLS#:
- 942589
- Subdivision:
- SHOAL TERRACE ESTATES
ADDITIONAL INFORMATION
Small stacks? If you're skint, the seller will pay closing costs or rate buy down with acceptable offer! Welcome to your new home, an adorable semi-open floor plan 3 bedroom, 2 bath located south of I-10 & just off Hwy 85 for easy access to military, shopping & schools. All good vibes here--Updated just a few years ago with low maintenance tile in the living areas, kitchen and laundry. The kitchen has crisp white cabinets topped with sleek granite and finished with stainless steel appliances (2019); Let them cook! New custom pleated shades throughout are energy efficient and provide privacy, IYKYK! Adulting is not a beige flag. This home is great for any stage of life, in your first timer era, DINK, all boo'd up, this place could work for you. Boomer? say less. This is the place! Enjoy relaxing in your living room by the fireplace, straight fire, FRFR, while others enjoy the second large living area towards the back of the home. Both bedrooms downstairs have walk in closets; upstairs there is a private master suite with full bathroom and a walk in closet for your drip. The roof does NOT drip; Roof replaced 2016; water heater 2019. New HVAC Feb 2023 and added a mini-split unit for the upstairs bedroom for additional temperature control so you can really chill. Back and side yard fully fenced with a new privacy fence Feb 2024; the oversized gate and side yard is large enough to park your boat or jet skis. In addition to the garage (with pull down stairs for attic access), there is a big storage unit in the back yard. Nice aesthetic--the front yard has an adorable white picket fence, vinyl for easy maintenance, and you'll be impressed by the beautiful flowering crepe myrtle, which produces masses of bright pink blossoms! Enjoy lounging in the back yard, or take a quick trip to the beach--it's less than 30 miles to the white sandy beaches of Okaloosa Island! Easy military commute: about 7.5 miles to Duke Field, and approximately 22 miles to Eglin Air Force Base. With new shopping opportunities opening up nearby, Crestview is a great place to call home. It just hits different. Are you thinking you should glow up your digs and get a piece of the American dream...time to flex and buy a house.
- Type:
- Single Family-Detached
- Sq.Ft.:
- 2,636
- Status:
- Active
- Beds:
- 3
- Year built:
- 2005
- Baths:
- 3.00
- MLS#:
- 942546
- Subdivision:
- CHANAN ESTATES
ADDITIONAL INFORMATION
This beautiful stylish home offers 3 Bedrooms, 3 full baths and an office/work out room in a gated Chanan Estates. Enter the courtyard through the wrought iron gates, and you will see the private screened in courtyard with pool and hot spa. The home has a split bedroom plan, 10' ceilings, crown molding, 8' doors, carpet & tile. The kitchen has stainless steel appliances in the oversized kitchen, granite counter tops, and formal dining room. The living room has a cozy gas fireplace. The master bedroom has a walk-in closet, large tub and shower, and private entrance to the courtyard. The house has a surround sound system including JBL speakers, security system and central vacuum system. Enjoy outdoor cooking area. One bedroom can be used as separate Mother-in-law or guest suite.
- Type:
- Single Family-Detached
- Sq.Ft.:
- 1,468
- Status:
- Active
- Beds:
- 3
- Lot size:
- 0.21 Acres
- Year built:
- 2024
- Baths:
- 2.00
- MLS#:
- 942297
- Subdivision:
- GARDEN CITY
ADDITIONAL INFORMATION
Our preferred lender has a 4.5% interest option available for some VA buyers for the 1st year. This brand new home is now complete. A spacious three bedroom, 2 full bathroom with an open concept living and dining area. Laminate Flooring Throughout. NO Carpet. White shaker cabinets throughout and quartz countertops.Stainless steel appliances include stove, microwave, dishwasher and refrigerator. Two car garage with automatic opener. Large backyard and covered front and back porches. This home has no HOA fees, Low county taxes. The builder offers a TEN year structural warranty and a 2 year systems warranty. Seller will pay $6000 towards buyers closing costs, which for most buyers will cover the closing costs on the property. Many VA buyers can bring $0 to closing. Reach out toda
$225,000
106 Tyner Drive Crestview, FL 32539
- Type:
- Single Family-Detached
- Sq.Ft.:
- 939
- Status:
- Active
- Beds:
- 3
- Lot size:
- 0.24 Acres
- Year built:
- 1954
- Baths:
- 1.00
- MLS#:
- 942052
- Subdivision:
- CRESTVIEW HEIGHTS
ADDITIONAL INFORMATION
Renovated home from floor to roof! Newer LVP flooring, paint, plumbing, electrical, septic, HVAC, water heater, and more! This solid concrete block home -with a 2000 effective year-built date- has 3 bedrooms and 1 bathroom with a detached 24'x24' garage. The kitchen upgrades are beautiful with white lightning granite, graphite single basin sink, stainless-steel appliances and wood shelves. Enjoy the spacious backyard is flat with a chain-link fence. Close to town and shopping but in the county to take advantage of lower property taxes. Schedule your showing today!
- Type:
- Single Family-Detached
- Sq.Ft.:
- 1,560
- Status:
- Active
- Beds:
- 3
- Lot size:
- 3.23 Acres
- Year built:
- 1996
- Baths:
- 2.00
- MLS#:
- 942173
- Subdivision:
- NO RECORDED SUBDIVISION
ADDITIONAL INFORMATION
Country living in the suburbs!! This unique, recently renovated single-family home is ideal for the family that's looking to start a small farm or maybe just become more self-sufficient, all while staying relatively close to several major metro areas, and the world's most beautiful beaches. This cozy farmhouse features impeccable finishes throughout the home. The updated interiors feature a soft earthy palette and clean lines, and outside, there is plenty of land for gardening, and livestock. The property boasts a wide front porch where you can sit in the evening after a long day or head out to the barn/shop to work on a project. There is also a finished office room inside the barn ideal for running a small business. The previous owner ran a firearms company out of the building and also setup a shooting Burm located at the east end of the property. With security being a major concern for families you can feel more at ease with the reliable 360-degree security system that when activated notifies local law enforcement. Here is a list of the major updates to this home in the last couple of years. Bryant heating/ AC unit 2018, 30-year Asphalt dimensional shingle roof 2020, al new light fixtures/ fans 2023, new paint and baseboards 2023.
- Type:
- Single Family-Detached
- Sq.Ft.:
- 1,387
- Status:
- Active
- Beds:
- 4
- Year built:
- 2024
- Baths:
- 2.00
- MLS#:
- 942171
- Subdivision:
- SHOAL RIVER LANDING PHASE 3A
ADDITIONAL INFORMATION
NEW CONSTRUCTION happening now in Shoal River Landing with a community pool, cabana, underground utilities and sidewalks. The popular Freeport is a stylish 4 bed, 2 bath home with a nice, covered patio and very desirable 'fabulous' open floorplan design. GREAT for easy living and entertaining. The beautiful kitchen features: large island bar, pantry and all stainless appliances, smooth top range, built in microwave. Spacious Bedroom 1 and the adjoining bath have a large walk-in closet. The latest in gorgeous wood look flooring throughout, and PLUSH carpet in the bedrooms. The Smart Home Technology package provides several Smart Hm. devices for your convenience. VERY convenient South Crestview location. Easy access to Ft. Walton/Destin area beaches & just minutes to golfing.
- Type:
- Single Family-Detached
- Sq.Ft.:
- 1,787
- Status:
- Active
- Beds:
- 4
- Year built:
- 2024
- Baths:
- 2.00
- MLS#:
- 942167
- Subdivision:
- SHOAL RIVER LANDING
ADDITIONAL INFORMATION
NEW CONSTRUCTION going up now in Shoal River Landing with a community pool & cabana. This Cali model, one of our most popular models has a fabulous open design for relaxed living. 4 beds, 2 baths, covered patio, 2 car garage & the 'Smart Home Connect' System has a variety of convenient Smart Hm. Devices. Well-designed kitchen features stainless appliances, gorgeous granite, smooth-top range, built in microwave, quiet dishwasher, corner pantry, island bar, Eye catching wood look flooring & PLUSH carpet in the bedrooms. Bedroom 1 & adjoining bath has a lg. walk-in closet, double granite vanity sinks & lg. shower & extra storage. STYLISH curb appeal. Easy drive to the airport, military base, beaches at Ft. Walton, Destin & minutes from the popular 'Blackstone Golf Course'.
- Type:
- Single Family-Detached
- Sq.Ft.:
- 1,387
- Status:
- Active
- Beds:
- 4
- Year built:
- 2024
- Baths:
- 2.00
- MLS#:
- 942165
- Subdivision:
- SHOAL RIVER LANDING PHASE 3A
ADDITIONAL INFORMATION
NEW CONSTRUCTION! Shoal River Landing offers residents a community pool, cabana, underground utilities and sidewalks. The popular Freeport is a stylish 4 bed, 2 bath home with a nice, covered patio and very desirable 'fabulous' open floorplan design. GREAT for easy living and entertaining. The beautiful kitchen features: large island bar, pantry and all stainless appliances, smooth top range, built in microwave. Spacious Bedroom 1 and the adjoining bath have a large walk-in closet. The latest in gorgeous wood look flooring throughout, and PLUSH carpet in the bedrooms. The Smart Home Technology package provides several Smart Hm. devices for your convenience. VERY convenient South Crestview location. Easy access to Ft. Walton/Destin area beaches & just minutes to golfing.
- Type:
- Single Family-Detached
- Sq.Ft.:
- 1,787
- Status:
- Active
- Beds:
- 4
- Year built:
- 2024
- Baths:
- 2.00
- MLS#:
- 942163
- Subdivision:
- SHOAL RIVER LANDING
ADDITIONAL INFORMATION
NEW CONSTRUCTION in Shoal River Landing with a community pool & cabana. This Cali model, one of our most popular models has a fabulous open design for relaxed living. 4 beds, 2 baths, covered patio, 2 car garage & the 'Smart Home Connect' System has a variety of convenient Smart Hm. Devices. Well-designed kitchen features stainless appliances, gorgeous granite, smooth-top range, built in microwave, quiet dishwasher, corner pantry, island bar, Eye catching wood look flooring & PLUSH carpet in the bedrooms. Bedroom 1 & adjoining bath has a lg. walk-in closet, double granite vanity sinks & lg. shower & extra storage. STYLISH curb appeal. Easy drive to the airport, military base, beaches at Ft. Walton, Destin & minutes from the popular 'Blackstone Golf Course'.
$395,000
358 Merlin Court Crestview, FL 32539
- Type:
- Single Family-Detached
- Sq.Ft.:
- 2,650
- Status:
- Active
- Beds:
- 5
- Lot size:
- 0.22 Acres
- Year built:
- 2019
- Baths:
- 3.00
- MLS#:
- 941848
- Subdivision:
- REDSTONE COMMONS
ADDITIONAL INFORMATION
Welcome to your dream home! This stunning property boasts 5 bedrooms and 2.5 baths across 2650 sq ft of living space on a flat lot. Perfectly situated in a community with a pool, it offers both privacy and community amenities. Step inside to discover an inviting and airy atmosphere, thanks to the very open floor plan. The heart of the home is the expansive kitchen featuring a large island, ideal for gatherings and culinary adventures. The primary suite, conveniently located on the lower floor, offers a serene retreat. With a double car garage and ample parking, convenience is key. Outside, enjoy endless possibilities in the large fenced backyard, complete with a charming pergola for relaxation. This property truly embodies the epitome of modern living, blending comfort and style!
$400,000
3634 Ranch Drive Crestview, FL 32539
- Type:
- Single Family-Detached
- Sq.Ft.:
- 2,353
- Status:
- Active
- Beds:
- 4
- Lot size:
- 0.26 Acres
- Year built:
- 2020
- Baths:
- 3.00
- MLS#:
- 941650
- Subdivision:
- HIDDEN VALLEY
ADDITIONAL INFORMATION
Welcome home to 3634 Ranch Drive! This gorgeous 4 bedroom home has been impeccably maintained, and comes turn-key and ready to move in with the convenience of new construction, but without the wait and added upgrades costs! Located in fast-growing north Crestview, Hidden Valley subdivision is a 5 minute drive from area schools, restaurants, and shops. Upon entry, raised ceilings showcase the semi-open floor plan and the home is filled with natural light. A formal dining room is featured to your left, while a spacious flex room to your right offers the opportunity for an office, playroom, workout space, etc. The main living area of the home has newly installed luxury vinyl plank flooring, with carpet only found in the bedrooms. Upgraded lighting fixtures have been installed throughout the space. Kitchen comes fully equipped with stainless steel appliances, granite countertops, and pantry. This home offers 3 full bathrooms- one guest bedroom and bath are located separately from the others, allowing for an excellent guest space. The other two bedrooms share a spacious full bathroom, with double vanities and backyard access- perfect layout if you'd like to install a pool and/or get cleaned up after playing outside without trekking through the home. All 3 bathrooms feature granite countertops. The master bedroom is large, with a trey ceiling, and his and hers closets. Master bathroom features a soaking tub as well as separate shower, and double vanities. Backyard comes fully fenced, with a covered screened porch- perfect for enjoying the outdoor space! Additional property features include gutter system, upgraded front yard landscaping, blinds, security cameras, and updated laundry room with custom cabinetry and shelving. Make sure to put this beauty on your list!
$339,900
3041 Jane Lane Crestview, FL 32539
- Type:
- Single Family-Detached
- Sq.Ft.:
- 2,012
- Status:
- Active
- Beds:
- 5
- Year built:
- 2024
- Baths:
- 3.00
- MLS#:
- 941728
- Subdivision:
- Royal Estates
ADDITIONAL INFORMATION
FABULOUS brand-new design, the ''Lakeside'' floorplan in the Royal Estates Community. Fast Growing Crestview area. This highly desirable new floorplan provides an awesome OPEN concept, no wasted space, 5 beds, 3 baths, nice covered back patio & 2 car garage. Well-designed kitchen with granite countertops, beautiful stainless appliances, smooth top range, quiet dishwasher, built in microwave & a spacious dining area. Striking (EVP) wood look flooring, plush carpet in the bedrooms. The Smart Home Connect System includes several convenient devices. Popular durable Hardieboard exterior adds charm to the classic craftsman exterior. Stylish curb appeal. Easy drive to the airport, military base, beaches at Ft. Walton, Destin & minutes to 'Blackstone Golf Course.
$339,900
3043 Jane Lane Crestview, FL 32539
- Type:
- Single Family-Detached
- Sq.Ft.:
- 2,012
- Status:
- Active
- Beds:
- 5
- Year built:
- 2024
- Baths:
- 3.00
- MLS#:
- 941727
- Subdivision:
- Royal Estates
ADDITIONAL INFORMATION
FABULOUS brand-new design, the ''Lakeside'' floorplan in the Royal Estates Community. Fast Growing Crestview area. This highly desirable new floorplan provides an awesome OPEN concept, no wasted space, 5 beds, 3 baths, nice covered back patio & 2 car garage. Well-designed kitchen with granite countertops, beautiful stainless appliances, smooth top range, quiet dishwasher, built in microwave & a spacious dining area. Striking (EVP) wood look flooring, plush carpet in the bedrooms. The Smart Home Connect System includes several convenient devices. Popular durable Hardieboard exterior adds charm to the classic craftsman exterior. Stylish curb appeal. Easy drive to the airport, military base, beaches at Ft. Walton, Destin & minutes to 'Blackstone Golf Course.
$339,900
3039 Jane Lane Crestview, FL 32539
- Type:
- Single Family-Detached
- Sq.Ft.:
- 2,012
- Status:
- Active
- Beds:
- 5
- Year built:
- 2024
- Baths:
- 3.00
- MLS#:
- 941726
- Subdivision:
- Royal Estates
ADDITIONAL INFORMATION
FABULOUS brand-new design, the ''Lakeside'' floorplan in the Royal Estates Community. Fast Growing Crestview area. This highly desirable new floorplan provides an awesome OPEN concept, no wasted space, 5 beds, 3 baths, nice covered back patio & 2 car garage. Well-designed kitchen with granite countertops, beautiful stainless appliances, smooth top range, quiet dishwasher, built in microwave & a spacious dining area. Striking (EVP) wood look flooring, plush carpet in the bedrooms. The Smart Home Connect System includes several convenient devices. Popular durable Hardieboard exterior adds charm to the classic craftsman exterior. Stylish curb appeal. Easy drive to the airport, military base, beaches at Ft. Walton, Destin & minutes to 'Blackstone Golf Course.
$315,900
3035 Jane Lane Crestview, FL 32539
- Type:
- Single Family-Detached
- Sq.Ft.:
- 1,787
- Status:
- Active
- Beds:
- 4
- Year built:
- 2024
- Baths:
- 2.00
- MLS#:
- 941725
- Subdivision:
- Royal Estates
ADDITIONAL INFORMATION
Welcome to Royal Estates! This highly desirable Cali model, one of our most popular floorplans with a fabulous open design for relaxed living. 4 beds, 2 baths, covered patio, 2 car garage & the 'Smart Home Connect' System has a variety of convenient Smart Hm. Devices. Well-designed kitchen features stainless appliances, gorgeous granite, smooth-top range, built in microwave, quiet dishwasher, corner pantry, island bar, striking wood-look flooring throughout & PLUSH carpet in the bedrooms. Bedroom 1 & adjoining bath has a lg. walk-in closet, + extra storage double granite vanity sinks & lg. shower. Sharp curb appeal with nice clean lines. Easy access to the airport, military base, beaches at Ft. Walton, Destin & minutes from the popular Blackstone Golf Course.
$319,900
3037 Jane Lane Crestview, FL 32539
- Type:
- Single Family-Detached
- Sq.Ft.:
- 1,787
- Status:
- Active
- Beds:
- 4
- Year built:
- 2024
- Baths:
- 2.00
- MLS#:
- 941724
- Subdivision:
- Royal Estates
ADDITIONAL INFORMATION
Welcome to Royal Estates! This highly desirable Cali model, one of our most popular floorplans with a fabulous open design for relaxed living. 4 beds, 2 baths, covered patio, 2 car garage & the 'Smart Home Connect' System has a variety of convenient Smart Hm. Devices. Well-designed kitchen features stainless appliances, gorgeous granite, smooth-top range, built in microwave, quiet dishwasher, corner pantry, island bar, striking wood-look flooring throughout & PLUSH carpet in the bedrooms. Bedroom 1 & adjoining bath has a lg. walk-in closet, + extra storage double granite vanity sinks & lg. shower. Sharp curb appeal with nice clean lines. Easy access to the airport, military base, beaches at Ft. Walton, Destin & minutes from the popular Blackstone Golf Course.
$319,900
3033 Jane Lane Crestview, FL 32539
- Type:
- Single Family-Detached
- Sq.Ft.:
- 1,787
- Status:
- Active
- Beds:
- 4
- Year built:
- 2024
- Baths:
- 2.00
- MLS#:
- 941723
- Subdivision:
- Royal Estates
ADDITIONAL INFORMATION
Welcome to Royal Estates! This highly desirable Cali model, one of our most popular floorplans with a fabulous open design for relaxed living. 4 beds, 2 baths, covered patio, 2 car garage & the 'Smart Home Connect' System has a variety of convenient Smart Hm. Devices. Well-designed kitchen features stainless appliances, gorgeous granite, smooth-top range, built in microwave, quiet dishwasher, corner pantry, island bar, striking wood-look flooring throughout & PLUSH carpet in the bedrooms. Bedroom 1 & adjoining bath has a lg. walk-in closet, + extra storage double granite vanity sinks & lg. shower. Sharp curb appeal with nice clean lines. Easy access to the airport, military base, beaches at Ft. Walton, Destin & minutes from the popular Blackstone Golf Course.
$239,000
50 Abbey Rd Crestview, FL 32539
- Type:
- Single Family
- Sq.Ft.:
- 1,165
- Status:
- Active
- Beds:
- 3
- Year built:
- 1990
- Baths:
- 2.00
- MLS#:
- 639822
- Subdivision:
- Hollyrod Park
ADDITIONAL INFORMATION
Nestled in a tranquil and quiet cul-de-sac neighborhood, this charming home boasts a prime location with easy access to hospitals, shopping centers, and restaurants. The large lot is adorned with beautiful trees, providing a serene atmosphere. The kitchen welcomes natural light through its windows, highlighting the tiled flooring. The living room features cozy carpeting and a fireplace, creating a warm and inviting space for relaxation. Step outside onto the expansive covered patio in the backyard, perfect for enjoying the outdoors. Consider screening it to relish the sights and sounds of nature or keep an eye on your children at play. With a generous lot size, there's ample room for potential expansion or even accommodating an RV in the backyard. Both sides of the house offer accessible entry points, enhancing convenience. The bathrooms feature tiled flooring, adding a touch of elegance to the home. This property is a rare find, combining a peaceful setting, ideal location, and the potential for personalization. Don't miss the opportunity to see it for yourself!
$259,000
215 Tiffot Court Crestview, FL 32539
- Type:
- Single Family-Detached
- Sq.Ft.:
- 1,652
- Status:
- Active
- Beds:
- 3
- Lot size:
- 0.21 Acres
- Year built:
- 2004
- Baths:
- 2.00
- MLS#:
- 941008
- Subdivision:
- Wildwood Gables Ph 1
ADDITIONAL INFORMATION
Adorable and affordable! Assumable mortgage of 3.5%. This 3-bedroom, 2-bath home in Crestview, is convenient to bases, restaurants, shopping, and medical services. Perfect for investment property or starter home! Large great room has plenty of space for the whole family. Chair rail adds a nice design touch. Kitchen has a breakfast bar, stainless and black appliances, and lots of cabinets. Primary suite has walk-in closet, double sinks, and separate tub and shower. Two-car garage with extended driveway to the right of the house for extra parking. There's even an outlet for your EV! Sizable yard with storage shed. Roof 2015, HVAC 2021.
- Type:
- Single Family-Detached
- Sq.Ft.:
- 1,521
- Status:
- Active
- Beds:
- 4
- Lot size:
- 0.26 Acres
- Year built:
- 2024
- Baths:
- 2.00
- MLS#:
- 941403
- Subdivision:
- SOUTHERN OAKS
ADDITIONAL INFORMATION
Move-in Ready! No skimping on Quality of this home built by Local Quality Builder that is affordable in new S/D on cul-d-sac. Solid wood Cabinetry, Granite Kitchen Counter tops. ALL flooring Luxury, ''Lock & Lay'' vinyl. Great floor plan with split bedroom plan, spacious guest bath, nice master bath with dual sink vanity, soaker tub as well as separate shower. Nice Walk-in Closet, inside laundry. Patio on rear. This is an energy efficient home close in, but outside city limits so lower taxes. Nice, neutral, popular decor. Sod will be front, partial side and back, total of 14 pallets. Appliances will include a Micro-hood, Solid surface Range, self cleaning, and Dishwasher in Stainless Steel. Photos are of completed home, same plan. SELLER WILL HELP WITH CC/PP PLEASE NOTE: There is an underground utility easement along the Right side of the property, 7.5 feet from the lot line between 6028 and 6030. This area cannot be fenced in, or trees and/or shrubbery planted there.
- Type:
- Single Family-Detached
- Sq.Ft.:
- 2,346
- Status:
- Active
- Beds:
- 4
- Lot size:
- 0.26 Acres
- Year built:
- 2011
- Baths:
- 3.00
- MLS#:
- 940863
- Subdivision:
- LAKE RIDGE ESTATES
ADDITIONAL INFORMATION
Welcome home to this huge entertainment friendly home in North Crestview. Open concept floor plan right in the front door and formal dining room to the left. Enjoy the peace of having the massive master bedroom and bathroom separate from the other bedrooms. Enjoy time out back with the family the pets with the fenced in backyard. Plenty of driveway parking for friends and family! This property resides 10 minutes from Crestview Highschool and Publix. 40 minutes from Eglin AFB. 25 Minutes from Duke Field. Schedule your showing today!
- Type:
- Manufactured Home
- Sq.Ft.:
- 1,140
- Status:
- Active
- Beds:
- 3
- Lot size:
- 9 Acres
- Year built:
- 2020
- Baths:
- 2.00
- MLS#:
- 940741
- Subdivision:
- M/H NORTH (221000.10)
ADDITIONAL INFORMATION
Solar Panels Paid At Closing!!! Welcome to this charming 3-bedroom, 2-bathroom single wide manufactured home situated on a serene .90 acre plot. 1,140 sqft of thoughtfully designed living space with vinyl flooring, large island, and built in shelves. This residence offers modern comfort and convenience. This lot has ample land which provides a tranquil setting for relaxation or outdoor activities, presenting a perfect blend of comfort, space, and natural beauty in a sought-after location.
- Type:
- Single Family-Detached
- Sq.Ft.:
- 2,306
- Status:
- Active
- Beds:
- 3
- Lot size:
- 0.32 Acres
- Year built:
- 1995
- Baths:
- 2.00
- MLS#:
- 926696
- Subdivision:
- TIMBERLINE ESTATES
ADDITIONAL INFORMATION
. New granite countertops, LVP flooring and fresh interior paint. South of I-10 in the Shoal River subdivision, this home has it all!! Open and spacious. Enclosed patio, enclosed saline pool and beautiful backyard. Gas fireplace and gas stub for BBQ grill. Large breakfast bar. Kitchen has tons of cabinets with roll-out drawers. Master bath has dual vanities. Master bedroom has coffered ceiling and a walk-in closet. Inside laundry room. Pantry. Ceiling fans in every room. Lawn pump and sprinkler systems keep the yard in top shape. Three bedroom PLUS an office. 2 car garage PLUS an extra garage for your golf cart or yard. Metal roof. HVAC and HWH 2019.
Andrea Conner, License #BK3437731, Xome Inc., License #1043756, AndreaD.Conner@Xome.com, 844-400-9663, 750 State Highway 121 Bypass, Suite 100, Lewisville, TX 75067

IDX information is provided exclusively for consumers' personal, non-commercial use and may not be used for any purpose other than to identify prospective properties consumers may be interested in purchasing. Copyright 2024 Emerald Coast Association of REALTORS® - All Rights Reserved. Vendor Member Number 28170

Crestview Real Estate
The median home value in Crestview, FL is $166,700. This is lower than the county median home value of $227,800. The national median home value is $219,700. The average price of homes sold in Crestview, FL is $166,700. Approximately 47.21% of Crestview homes are owned, compared to 40.2% rented, while 12.59% are vacant. Crestview real estate listings include condos, townhomes, and single family homes for sale. Commercial properties are also available. If you see a property you’re interested in, contact a Crestview real estate agent to arrange a tour today!
Crestview, Florida 32539 has a population of 23,159. Crestview 32539 is more family-centric than the surrounding county with 36.82% of the households containing married families with children. The county average for households married with children is 31.04%.
The median household income in Crestview, Florida 32539 is $52,778. The median household income for the surrounding county is $59,955 compared to the national median of $57,652. The median age of people living in Crestview 32539 is 31.8 years.
Crestview Weather
The average high temperature in July is 91.7 degrees, with an average low temperature in January of 36.5 degrees. The average rainfall is approximately 64.7 inches per year, with 0 inches of snow per year.
