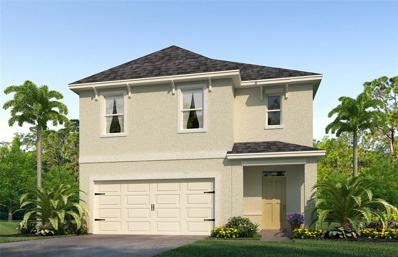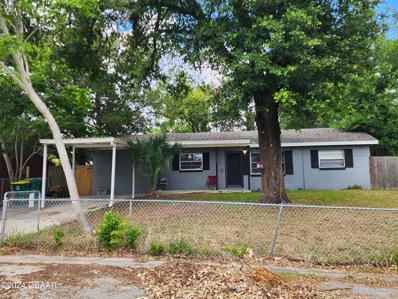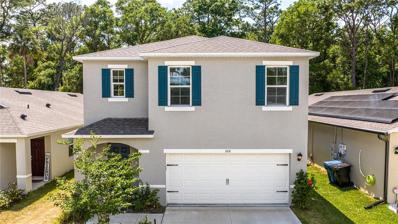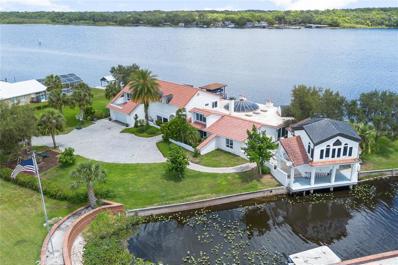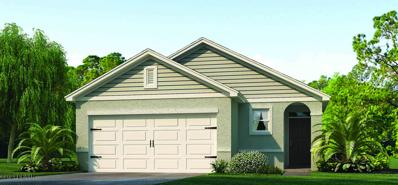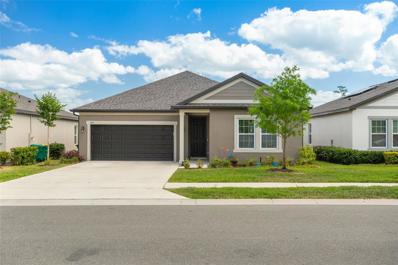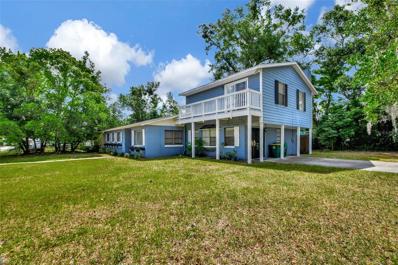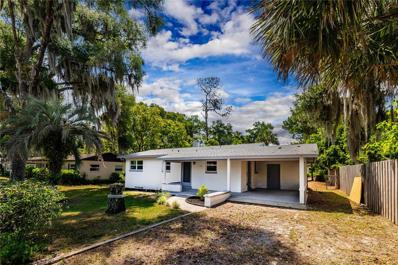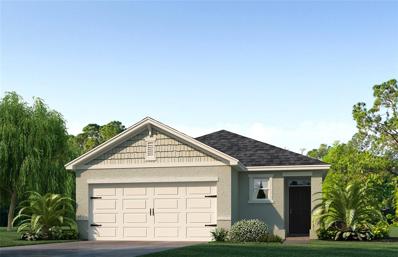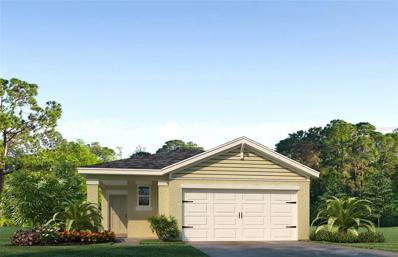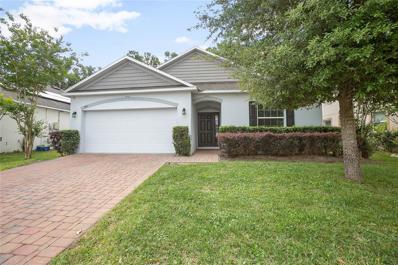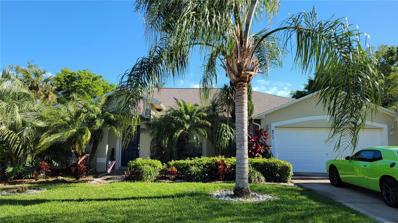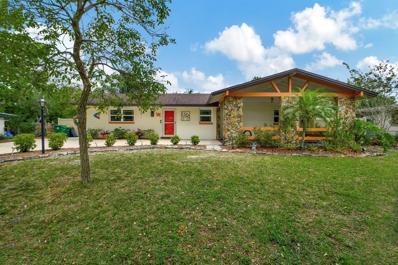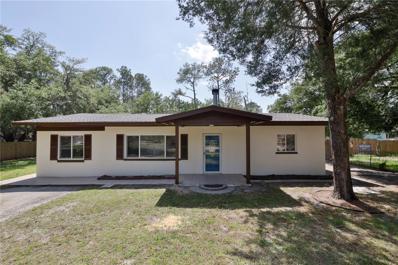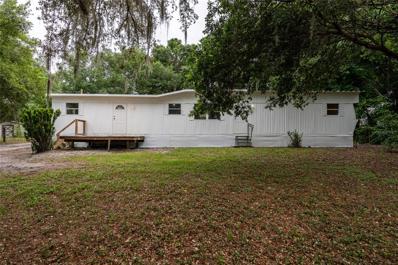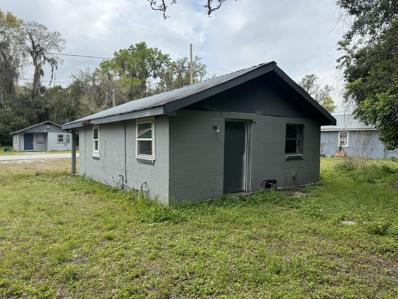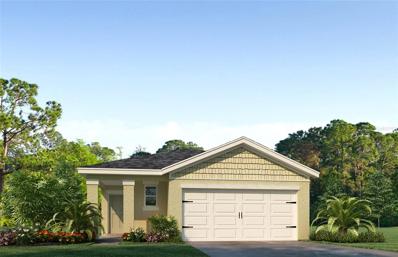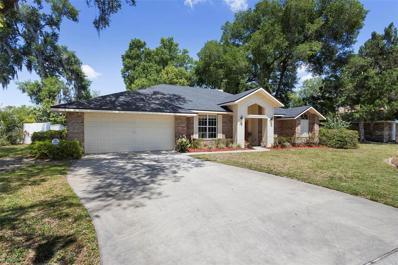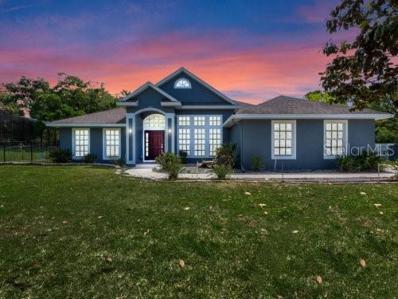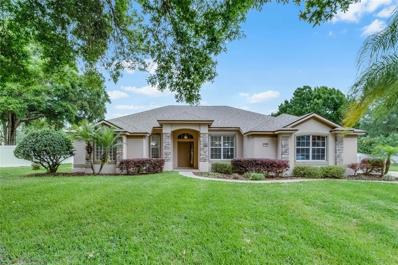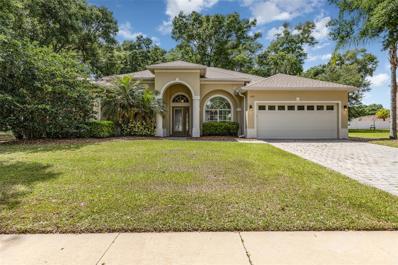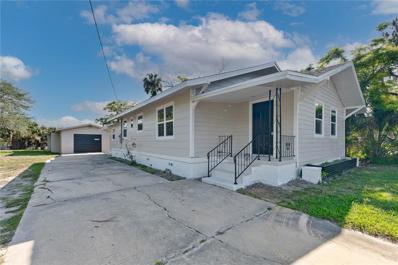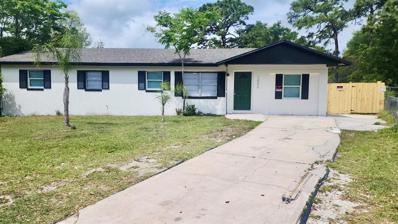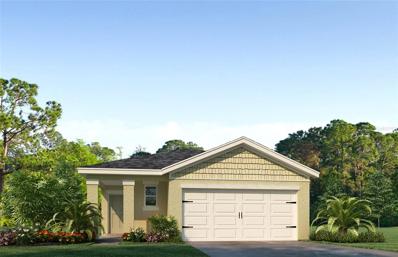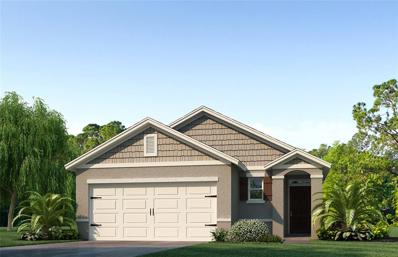Deland FL Homes for Sale
- Type:
- Single Family
- Sq.Ft.:
- 2,447
- Status:
- Active
- Beds:
- 5
- Lot size:
- 0.13 Acres
- Year built:
- 2024
- Baths:
- 3.00
- MLS#:
- O6202645
- Subdivision:
- Pelham Park
ADDITIONAL INFORMATION
Under Construction. Pelham Park presents the Robie. This impressive all concrete block construction, two-story plan features a versatile floorplan to fit your needs. A spacious open-concept first floor includes a well-appointed kitchen with sleek stainless-steel appliances overlooking the living and dining area. Just off the living room you will find bedroom two and a full bathroom. As you move upstairs you are greeted with a nice sized living space to utilize for work or play. Bedroom one is located just off the loft space and includes a spacious walk-in closet and an en suite bathroom with a double vanity. Three additional bedrooms share a second upstairs bathroom and linen closet. Your laundry room is located on the second floor as well as extra storage closets. Like all homes in Pelham Park, the Robie includes a Home is Connected smart home technology package which allows you to control your home with your smart device while near or away. *Photos are of similar model but not that of exact house. Pictures, photographs, colors, features, and sizes are for illustration purposes only and will vary from the homes as built. Home and community information including pricing, included features, terms, availability and amenities are subject to change and prior sale at any time without notice or obligation. Please note that no representations or warranties are made regarding school districts or school assignments; you should conduct your own investigation regarding current and future schools and school boundaries.*
$220,000
913 Longview Avenue DeLand, FL 32720
- Type:
- Single Family
- Sq.Ft.:
- 950
- Status:
- Active
- Beds:
- 3
- Lot size:
- 0.03 Acres
- Year built:
- 1972
- Baths:
- 2.00
- MLS#:
- 1123191
- Subdivision:
- Candlelight Oaks
ADDITIONAL INFORMATION
Charming Home with Great Potential! Nestled in the heart of Deland, Florida, 913 Longview Ave presents a wonderful opportunity for first-time homeowners and savvy investors alike. Boasting 3 bedrooms and 2 bathrooms, this cozy abode offers a comfortable living space with an open layout connecting the living room, kitchen, and dining area. The house underwent a complete rehab in 2018, ensuring modern amenities and updated features. A recent improvement includes bathroom plumbing completed by Rooter360 in 11/8/2023, providing peace of mind and reliability. The sizable yard, perfect for children and dogs to play freely, invites endless possibilities for outdoor enjoyment and landscaping projects. Additionally, a spacious 10 X 18 carport ensures convenient covered parking for vehicles.
- Type:
- Single Family
- Sq.Ft.:
- 2,447
- Status:
- Active
- Beds:
- 5
- Lot size:
- 0.11 Acres
- Year built:
- 2022
- Baths:
- 3.00
- MLS#:
- O6201903
- Subdivision:
- Pelham Park Ph 1 & 2
ADDITIONAL INFORMATION
Practically Brand New Completed IN PELHAM PARK!!! Highly sought out ROBIE floor plan with Open layout Living/Kitchen/Dining combination. 5 Bedrooms with nearly 2,500 square feet.Master bedroom and bath are spacious with double sink vanity, WALK-IN shower & closet; well appointed secondary bedrooms and closets as well! The living room and kitchen is very open which allows for a lot of natural sunlight and is perfect for entertaining with its open floor concept! All of the bedrooms are generously sized. Home includes all major appliances and has been updated with a new water filter system. There is a SMART HOME technology for thermostat control, keyless entry, skybell and more! Nice location, Backyard is wooded and private.Centrally located close to shopping, medical, schools and downtown Deland. Very close to Blue Springs State Park and local bike trails. A 30 minute drive West will take you to Orlando or East to New Smyrna Beach. A must see, call to set up a showing today!
$1,450,000
2624 Flowing Well Road Deland, FL 32720
- Type:
- Single Family
- Sq.Ft.:
- 5,871
- Status:
- Active
- Beds:
- 5
- Lot size:
- 0.87 Acres
- Year built:
- 1972
- Baths:
- 6.00
- MLS#:
- V4935890
- Subdivision:
- Lake Beresford Palms
ADDITIONAL INFORMATION
Welcome to your waterfront paradise on Lake Beresford! This exquisite property features a guest house, boat dock, and a sparkling swimming pool, offering the ultimate in lakeside living. As you ascend the paver driveway, feel the gentle breeze from the water welcoming you home. The main home features 4 bedrooms, 4.5 baths, plus a versatile bonus room/office, accommodating all your lifestyle needs with ease. Step into the recently remodeled living area, illuminated by recessed lighting, creating an inviting ambiance. The kitchen is a chef's dream with granite countertops, built-in oven, cooktop, and elegant cabinetry with crown molding. Enjoy the convenience of a kitchen island and dry bar, perfect for your morning coffee station. The adjacent dining area includes a wet bar, ideal for entertaining guests. A second living space offers open ceilings and captivating lake views.Retreat to the expansive master bedroom, spanning over 800 square feet, complete with a walk-in closet, luxurious ensuite bathroom, and a private balcony overlooking the water, offering a peaceful retreat at day's end. The heart of this home is the dome pool house with a saltwater pool, heated for year-round enjoyment. Bring your family and friends! The guest house offers a cozy retreat, with one bedroom, one full bathroom, a full kitchen with breathtaking upstair views, and ample storage/workshop space on the main floor. Outside, a newer built dock with a boat lift awaits, providing convenient access to Lake Beresford and the St. Johns River, allowing you to embark on endless aquatic adventures. Don't miss this unparalleled opportunity to live the waterfront lifestyle you've always dreamed of. Schedule your private showing today and experience the epitome of lakeside luxury living!
- Type:
- Single Family
- Sq.Ft.:
- 1,504
- Status:
- Active
- Beds:
- 3
- Lot size:
- 0.11 Acres
- Year built:
- 2024
- Baths:
- 2.00
- MLS#:
- 1123034
ADDITIONAL INFORMATION
Pelham Park presents the Allex. This all concrete block constructed, one-story layout optimizes living space with an open concept. As you go down the hallway and enter a spacious kitchen featuring stainless steel appliances with ample counter space and a walk-in pantry for extra storage. The living room is complete with a view to the covered lanai outside. Bedroom one, located at the back of the home for privacy, has an en suite bathroom that features a double vanity sink with a walk-in closet. Two additional guest bedrooms and one bath are tucked away down the hall from the dining room. The laundry room is located at the front of home near the two-car garage.
- Type:
- Single Family
- Sq.Ft.:
- 2,214
- Status:
- Active
- Beds:
- 3
- Lot size:
- 0.14 Acres
- Year built:
- 2022
- Baths:
- 3.00
- MLS#:
- O6201620
- Subdivision:
- Lincoln Oaks
ADDITIONAL INFORMATION
Stunning and spectacular water views come with this gorgeous must-see home. This spacious and open layout offers 3 bedrooms, 2.5-bathrooms, with an additional study/den space. Off the front of the home, you’ll find the 2 secondary bedrooms with the full bathroom in between. Head down the hall to your open concept space with the dining room at the front flowing into the living room and kitchen. The beautiful kitchen features 42” cabinets, a large island, quartz countertops, and stainless-steel appliances. The primary bedroom is tucked up at the back of the home with the amazing flex space looking out the picturesque window to the pond view. This home offers upgrades galore including tall interior doors, tile flooring, fixtures, gutters, backsplash, and a screened porch for you and your furry friends to take in the sunsets. Energy efficiency features throughout the home range from the windows to the R-30 insulation to the water fixtures and the LED lighting. You are a short distance away from the community pool and a trail to enjoy the outdoors. Close to downtown DeLand, Stetson University, shopping, restaurants, schools, and so much more and just minutes to I-4 providing easy access to Orlando and the popular beaches. This house includes a 10-year structural warranty! Schedule your private showing today!
$379,900
606 Marion Court Deland, FL 32720
- Type:
- Single Family
- Sq.Ft.:
- 2,607
- Status:
- Active
- Beds:
- 4
- Lot size:
- 0.23 Acres
- Year built:
- 1959
- Baths:
- 3.00
- MLS#:
- V4935965
- Subdivision:
- Pennsylvania Park Rep Blk 65 & 66 Deland
ADDITIONAL INFORMATION
New To Market! This home has everything you and your family need. 4 bedroom 3 bath home in the heart of Deland. Full living space on the first floor with a second huge Master Suite on the second floor. The second floor master is 26x20 and has a huge walk in closet and large master bath with separate tub, walk in shower and double vanity sinks. The upstairs master also has its own cozy fireplace, It is like your own personal retreat! Downstairs you will find 2 full bathrooms and 3 more ample sized bedrooms with one of them being a full en suite for guests having their own private bathroom. Downstairs you will also find the light and bright living room right off of the updated kitchen with granite countertops, lots of cabinet space and stainless steel appliances. The dining room is right off the kitchen and off to the right of that you will find a cute room tucked away with a cozy fireplace. This room can be used as an office, play room extra bedroom if needed. From the side entrance of the home when you enter the home you will find a large 25x16 bonus room that could be a separate Family room, game room or you could close this room off and create an entire separate living space as a rental or in-law suite as this area leads you up to the second primary bedroom. 2 AC units both Replaced in 2018 and the Roof was replaced in 2016. So many possibilities with this large beautiful home. Location is super close to Stetson, Hospitals, shopping, Restaurant's and just a short walk to the Famous Downtown Deland area where there is always something fun to do from Art shows, Tropical nights, live music, fantastic one of a kind restaurants and the one and only Athens Theater where you will always find a great play to go and watch. Only a short 30 min drive to some of Florida's most beautiful beaches and only an hour drive to Orlando and the theme parks. Call today for your private showing of this beautiful property.
$292,500
434 W Hogle Avenue Deland, FL 32720
- Type:
- Single Family
- Sq.Ft.:
- 975
- Status:
- Active
- Beds:
- 2
- Lot size:
- 0.26 Acres
- Year built:
- 1956
- Baths:
- 1.00
- MLS#:
- O6200252
- Subdivision:
- Hogles S 1/2 Blk 67 Deland
ADDITIONAL INFORMATION
This fully renovated home is not one miss. This home has undergone a total cosmetic renovation over the past few months and is ready for a new family to enjoy. It features two bedrooms, one bath and a single car carport. Deland is a quiet community where many families look to settle away from the busy Orlando traffic but still be close to all major attractions. 434 W Hogle Ave is only a few miles away from Stetson University and Historic Downtown Deland where you can find many local shops and restaurants. Another huge plus is its close proximity to I-4 and HWY 17 which will practically take you anywhere in the Central FL area. The home itself has a brand new HVAC System, new electrical system, new plumbing system, new flooring, new kitchen including appliances, new bathroom and other goodies throughout. Be sure to contact your trusted real estate professional to schedule a private appointment and see what this home has to offer.
- Type:
- Single Family
- Sq.Ft.:
- 1,504
- Status:
- Active
- Beds:
- 3
- Lot size:
- 0.13 Acres
- Year built:
- 2024
- Baths:
- 2.00
- MLS#:
- O6199455
- Subdivision:
- Pelham Park
ADDITIONAL INFORMATION
Under Construction. Pelham Park presents the Allex. This all concrete block constructed, one-story layout optimizes living space with an open concept. As you go down the hallway and enter a spacious kitchen featuring stainless steel appliances with ample counter space and a walk-in pantry for extra storage. The living room is complete with a view to the covered lanai outside. Bedroom one, located at the back of the home for privacy, has an en suite bathroom that features a double vanity sink with a walk-in closet. Two additional guest bedrooms and one bath are tucked away down the hall from the dining room. The laundry room is located at the front of home near the two-car garage. Like all homes in Pelham Park, the Allex includes a Home is Connected smart home technology package which allows you to control your home with your smart device while near or away. *Photos are of similar model but not that of exact house. Pictures, photographs, colors, features, and sizes are for illustration purposes only and will vary from the homes as built. Home and community information including pricing, included features, terms, availability and amenities are subject to change and prior sale at any time without notice or obligation. Please note that no representations or warranties are made regarding school districts or school assignments; you should conduct your own investigation regarding current and future schools and school boundaries.*
- Type:
- Single Family
- Sq.Ft.:
- 1,614
- Status:
- Active
- Beds:
- 3
- Lot size:
- 0.11 Acres
- Year built:
- 2024
- Baths:
- 2.00
- MLS#:
- O6199434
- Subdivision:
- Pelham Park
ADDITIONAL INFORMATION
Under Construction. Pelham Park presents the Jemison. A front porch welcomes to you into a one-story all concrete block construction home. Designed to optimize living space with an open concept kitchen that overlooks the versatile great room and covered lanai. The well-appointed kitchen features an island with bar seating, oversized walk in pantry and sleek stainless steel appliances. Bedroom one is located at the rear of the home for privacy and has an en suite bathroom with a double vanity and spacious walk-in closet providing substantial storage space. A second bedroom and bathroom are located at the front of the home. Just off the kitchen, the versatile flex space can be utilized as an office or cozy den. Like all homes in Pelham Park, the Jemison includes a Home is Connected smart home technology package which allows you to control your home with your smart device while near or away. *Photos are of similar model but not that of exact house. Pictures, photographs, colors, features, and sizes are for illustration purposes only and will vary from the homes as built. Home and community information including pricing, included features, terms, availability and amenities are subject to change and prior sale at any time without notice or obligation. Please note that no representations or warranties are made regarding school districts or school assignments; you should conduct your own investigation regarding current and future schools and school boundaries.*
- Type:
- Single Family
- Sq.Ft.:
- 1,505
- Status:
- Active
- Beds:
- 3
- Lot size:
- 0.17 Acres
- Year built:
- 2016
- Baths:
- 2.00
- MLS#:
- V4935863
- Subdivision:
- Mallory Square Ph 01
ADDITIONAL INFORMATION
PRICE IMPROVEMENT!!!! NOW PRICED TO SELL!! Welcome to your dream home! Nestled in the serene neighborhood Mallory Square, this exquisite 3-bedroom, 2-bathroom abode offers the perfect blend of comfort and sophistication. Built in 2016, this modern gem boasts 1,505 square feet of meticulously designed living space. Step inside to discover a spacious and inviting interior adorned with a large open split floor plan, creating an airy atmosphere perfect for both relaxation and entertaining. The heart of the home is the gourmet kitchen, featuring all wood cabinets, sleek granite countertops, a convenient kitchen island, and top-of-the-line stainless steel appliances, making cooking a joyous experience. Adjacent to the kitchen, you'll find the indoor laundry room, adding convenience to your daily routines. Retreat to the cozy bedrooms where plush new carpeting awaits underfoot, providing warmth and comfort. Meanwhile, the main areas are adorned with elegant tile flooring, offering both durability and easy maintenance. With a 2-car garage providing ample parking and storage space, this home effortlessly combines style with functionality. Step outside to your expansive backyard, where endless possibilities await. Whether you envision hosting lively gatherings, gardening in the sunshine, or simply unwinding in your own private oasis, this outdoor space is sure to exceed your expectations. Don't miss the opportunity to make this stunning residence your own. Schedule a viewing today and experience the epitome of modern living in this meticulously crafted home.
- Type:
- Single Family
- Sq.Ft.:
- 2,000
- Status:
- Active
- Beds:
- 3
- Lot size:
- 0.22 Acres
- Year built:
- 2006
- Baths:
- 2.00
- MLS#:
- V4935806
- Subdivision:
- Forest Trace
ADDITIONAL INFORMATION
Welcome to the Forest Trace Community in Deland! This charming home seamlessly blends comfort and style. Picture yourself relaxing in the in-ground pool, surrounded by lush tropical plants in the backyard—a true slice of Caribbean paradise. Recent upgrades, including a 3-year-old roof and a 2-year-old AC system, ensure modern comfort. The gourmet kitchen boasts granite countertops, sleek white shaker cabinets, and newer appliances. Your spacious master suite awaits, complete with a marble-floored bathroom featuring a double vanity, garden tub, and a walk-in closet. Don't miss out—call now to view this gem before it becomes someone's dream vacation at home!
$424,900
603 W Hogle Avenue Deland, FL 32720
- Type:
- Single Family
- Sq.Ft.:
- 1,628
- Status:
- Active
- Beds:
- 3
- Lot size:
- 0.2 Acres
- Year built:
- 1975
- Baths:
- 2.00
- MLS#:
- V4935852
- Subdivision:
- Pennsylvania Park Rep Blk 65 & 66 Deland
ADDITIONAL INFORMATION
Welcome to this meticulously maintained and renovated home in the heart of historic DeLand! This charming well built block home, built in 1975, boasts 3 bedrooms, 2 bathrooms, and a spacious 1,628 square feet of living space on a generous 85x100 lot. Step inside to discover a plethora of modern amenities and updates, including a 2014 roof with 30-year architectural shingles, vinyl frame double pane windows throughout, tankless water heater, H.D TV Antenna, 16 Seer A/C HVAC system, updated electric service and breaker box, newer exterior doors, and fresh exterior paint, beautiful luxury vinyl flooring add to the appeal of this home. The outdoor oasis is truly a sight to behold, with the feeling of being in your own private resort, featuring a stunning 12x24 saltwater lagoon in-ground pool with a pebble coat finish with lifetime warranty, child safety fence, outdoor lighting, spouting and French drain system, two-story Hardie Board storage shed/workshop/cabana, 6' vinyl fencing, 8 x 10 greenhouse with sprinkler system, professionally installed pavers and landscaping create a serene and private retreat for the gardener at heart. Inside, the custom kitchen with 42" hickory cabinets and travertine backsplash, walk-in pantry, stainless-steel appliances that includes a 5 burner gas stove is a chef's dream, The spacious 18 x 12 Florida Room offers extra space for relaxing with your favorite book or entertaining friends and family, good sized bedrooms, formal dining, laundry room to include stackable washer and dryer, while the updated bathrooms offer luxury and convenience. Don't miss out on this one-of-a-kind home in a prime location mins to medical facilities, shopping, restaurants and Stetson University. Call today before this home says "Sold"
$264,950
420 S Shell Rd Deland, FL 32720
- Type:
- Single Family
- Sq.Ft.:
- 1,036
- Status:
- Active
- Beds:
- 3
- Lot size:
- 0.33 Acres
- Year built:
- 1958
- Baths:
- 1.00
- MLS#:
- V4935844
- Subdivision:
- Rivers0035
ADDITIONAL INFORMATION
Welcome to your slice of paradise in Florida!NEW ROOF APRIL 2024 Bring the outdoor toys! This cozy 3-bedroom home offers the ultimate country living experience on a third of an acre the outdoor adventures are unlimited . Enjoy fishing and boating nearby, then relax in the fenced yard. Embrace the tranquility of rural life - schedule a viewing today!
- Type:
- Other
- Sq.Ft.:
- 720
- Status:
- Active
- Beds:
- 3
- Lot size:
- 0.27 Acres
- Year built:
- 1975
- Baths:
- 2.00
- MLS#:
- V4935787
- Subdivision:
- Frst Hills
ADDITIONAL INFORMATION
CASH ONLY!! PRICE REDUCTION!! Peace and quiet await you at this completely renovated home. This 3-bedroom, 2-bathroom home is a split plan with an en suite bath. Renovations include: freshly painted interior and exterior, portions of the exterior panels have been replaced, new wall panels throughout the home, new Shaker-style kitchen cabinetry, new large sink and range with hood exhaust. Both bathrooms have new vanities, toilets, shower stalls and fixtures. New waterproof vinyl planks have been installed throughout the home. There is a spacious back porch overlooking the secluded backyard. A newly built front deck is waiting for chairs to watch the wildlife. New well pump was installed in October of 2022. A spacious shed/workshop with a one-car carport is an added convenience and provides plenty of extra storage. An additional smaller shed holds the water softener. There is no HOA so feel free to bring your boats, campers and toys. Conveniently located just 5 minutes from the St. Johns River, 15 minutes from charming downtown DeLand and 30 minutes to our beautiful local beaches. Don't let this home pass you by! Call today for your private showing. CASH ONLY SALE.
$95,000
7 Lenox Court DeLand, FL 32720
- Type:
- Other
- Sq.Ft.:
- 530
- Status:
- Active
- Beds:
- 2
- Lot size:
- 0.13 Acres
- Year built:
- 1953
- Baths:
- 1.00
- MLS#:
- 1011697
ADDITIONAL INFORMATION
Dont miss the opportunity to own this 2 bedroom cottage.
- Type:
- Single Family
- Sq.Ft.:
- 1,614
- Status:
- Active
- Beds:
- 3
- Lot size:
- 0.11 Acres
- Year built:
- 2024
- Baths:
- 2.00
- MLS#:
- O6198251
- Subdivision:
- Pelham Park
ADDITIONAL INFORMATION
Under Construction. Pelham Park presents the Jemison. A front porch welcomes to you into a one-story all concrete block construction home. Designed to optimize living space with an open concept kitchen that overlooks the versatile great room and covered lanai. The well-appointed kitchen features an island with bar seating, oversized walk in pantry and sleek stainless steel appliances. Bedroom one is located at the rear of the home for privacy and has an en suite bathroom with a double vanity and spacious walk-in closet providing substantial storage space. A second bedroom and bathroom are located at the front of the home. Just off the kitchen, the versatile flex space can be utilized as an office or cozy den. Like all homes in Pelham Park, the Jemison includes a Home is Connected smart home technology package which allows you to control your home with your smart device while near or away. *Photos are of similar model but not that of exact house. Pictures, photographs, colors, features, and sizes are for illustration purposes only and will vary from the homes as built. Home and community information including pricing, included features, terms, availability and amenities are subject to change and prior sale at any time without notice or obligation. Please note that no representations or warranties are made regarding school districts or school assignments; you should conduct your own investigation regarding current and future schools and school boundaries.*
- Type:
- Single Family
- Sq.Ft.:
- 1,798
- Status:
- Active
- Beds:
- 3
- Lot size:
- 0.28 Acres
- Year built:
- 1991
- Baths:
- 2.00
- MLS#:
- V4935789
- Subdivision:
- Cross Creek Deland Ph 01
ADDITIONAL INFORMATION
Welcome to your charming oasis in the highly sought-after Cross Creek Subdivision. This exquisite home boasts a brand-new roof, ensuring years of worry-free living, and with HOA dues of just $25/month, you'll enjoy the benefits of a well-maintained community without breaking the bank. Conveniently located within walking distance of Citrus Grove Elementary, this home offers the perfect blend of convenience and comfort for families. Step inside and be greeted by the warm embrace of this inviting residence. The spacious foyer sets the tone for the rest of the home, leading you into the welcoming living room adorned with a stunning fireplace, soaring ceilings, and an abundance of natural light. French doors open onto the expansive covered lanai, where you can spend leisurely afternoons lounging by the sparkling saltwater pool, surrounded by the tranquility of the screened cage and lush landscaping. The charming front porch beckons you to relax in a rocking chair and watch the world go by. With its ideal location, stunning pool, and impeccable design, this home offers the perfect blend of comfort, convenience, and luxury living.Don't miss your chance to make this dream home yours. Schedule your private showing today and experience the epitome of Florida living. Buyer to verify all information and measurements.
- Type:
- Single Family
- Sq.Ft.:
- 2,511
- Status:
- Active
- Beds:
- 4
- Lot size:
- 0.93 Acres
- Year built:
- 2007
- Baths:
- 3.00
- MLS#:
- V4935765
- Subdivision:
- Demarsh Unrec 0003
ADDITIONAL INFORMATION
One or more photo(s) has been virtually staged. Welcome to Deland, where this spacious home offers the perfect blend of comfort and convenience. As you arrive, the circular driveway sets the stage for what awaits—a charming 4-bedroom, 3-bathroom residence boasting over 2500 sq ft of heated living space. Nestled on an oversized .93 acre lot, the curb appeal is solid. Step inside and be greeted by a welcoming entryway leading to the formal living and dining rooms. Both spaces exude elegance with ceiling fans, high ceilings, crown molding, and abundant natural light pouring in through large windows. Architectural details throughout the home add character at every turn. The heart of the home is undoubtedly the family room, where a cozy fireplace takes center stage. Sliding doors beckon you to the porch, offering serene views of the private backyard. The open kitchen is a chef's delight, featuring a decorative backsplash, stainless steel appliances, a large pantry, and ample counter and storage space. Adjacent to the kitchen, the dinette area provides a perfect spot for casual meals, with sliding doors leading to the porch. Retreat to the owner's suite, complete with high ceilings, a ceiling fan, sliding doors to the porch, a bay window, walk-in closet, and an en suite bathroom featuring an accessible bathtub, double sinks, and a walk-in shower. Additional bedrooms are generously sized, with two sharing a guest bathroom and the fourth bedroom boasting a private en suite bathroom and door access to the backyard. For added convenience, an inside utility room offers practicality. Outside, a large screened porch and covered porch provide ample space for outdoor living and entertaining. The fenced backyard is a lush oasis, adorned with flowers and fruit trees, offering plenty of room to roam and play. Never worry about power outages with the included whole house generator, providing peace of mind year-round. Plus, a spacious workshop awaits, ready to house all your tools, toys, or hobbies. Conveniently located near both award-winning Deland and charming Mount Dora, this home offers easy access to restaurants, shopping, and the local dog park. Don't miss out—schedule your private appointment today to experience all that this remarkable home and property have to offer. (Please note: Information provided in the MLS is deemed reliable but not guaranteed.)
- Type:
- Single Family
- Sq.Ft.:
- 2,026
- Status:
- Active
- Beds:
- 3
- Lot size:
- 0.33 Acres
- Year built:
- 2004
- Baths:
- 2.00
- MLS#:
- V4935766
- Subdivision:
- Cross Creek Ph 03
ADDITIONAL INFORMATION
CROSS CREEK NEIGHBORHOOD: NEW ROOF in 2024 ALL NEW appliances AC 2021 TILE FLOOR THROUGHOUT LARGE SCREENED PORCH SIDE ENTRY GARAGE OVERSIZED LOT. What a great opportunity to own this 3 bedroom 2 bathroom home in this established community. The home features a formal living and dining room for easy entertaining and so much natural light flows into the home through the multiple windows. Easy to maintain Tile floor throughout the home The open kitchen has ALL NEW appliances, center island, pantry and plenty of counter and storage space. The family room is off the kitchen and it has both an office bonus space-perfect for working from home and sliding doors to the porch. The Owner's suite has tray ceilings, crown molding, ceiling fan, walk in closet, sliding doors to the porch and private En Suite bathroom. The bathroom features a garden tub and large walk in shower and double sinks. Additional bedrooms are spacious and share a guest bathroom. The laundry room has both a sink for easy of clean up and extra storage cabinets for all your cleaning needs. The oversized screened porch has ceiling fans so it can be enjoyed year round while you enjoy private backyard views. Some upgrades of the home are: Double Pane windows, high ceilings, smoke detectors, well pump and extra insulation over the garage. You will love this quiet community that is tucked away but is still closet to shopping, Restaurants and Award winning Downtown DeLand. Don't wait! Make your appointment today to see all this home has to offer you! **The info in MLS is thought to be correct but not guaranteed**
$410,000
602 River Fern Lane Deland, FL 32720
- Type:
- Single Family
- Sq.Ft.:
- 2,439
- Status:
- Active
- Beds:
- 4
- Lot size:
- 0.3 Acres
- Year built:
- 2006
- Baths:
- 3.00
- MLS#:
- O6192505
- Subdivision:
- Fern Garden Estates
ADDITIONAL INFORMATION
Welcome to the desired community of Fern Garden Estates in Deland! This charming 1-level home offers a split floor plan with 4 bedrooms and 3 bathrooms and sits on over a quarter-acre lot. When entering this home, you are welcomed by 15’ vaulted ceilings giving the space a grand and open feel. The large private master suite is located on the right side of the home and features laminate flooring, fresh paint, and sliding glass doors leading out to the backyard. The master bathroom has his and her sinks, a garden tub, a walk-in shower, and a spacious walk-in closet. The original owner has spared no expense and has also updated the roof (2022), AC (2019), and freshly painted the interior of this beautiful home. The kitchen is located in the heart of the home and conveniently opens up to the family room and features 18” tile, 42” cabinets, a touch-less faucet, new stainless steel appliances, and a separate breakfast nook with views of the backyard. Family and friends will have their privacy off of the family room with 3 guest bedrooms and 2 additional bathrooms. This home also offers a separate dining and living room, a paver driveway and walkway, a 2-car garage, and a whirlpool water filtration system. Let's not forget the back patio that was originally set up for a pool with bathroom access and would be great for entertaining family and friends. This home is located just minutes away from Stetson University, Advent Health, Downtown Deland, I4, Daytona, and New Smyrna Beach. Book your private showing today!
$300,000
322 W Euclid Avenue Deland, FL 32720
- Type:
- Single Family
- Sq.Ft.:
- 1,680
- Status:
- Active
- Beds:
- 3
- Lot size:
- 0.33 Acres
- Year built:
- 1945
- Baths:
- 2.00
- MLS#:
- O6197425
- Subdivision:
- Smocks Lt 01 Blk 27 Howry Add Deland
ADDITIONAL INFORMATION
Step into this fully renovated gem boasting 3 bedrooms and 2 bathrooms, complete with a sleek stainless steel kitchen, all nestled on a lush 1/3 acre lot. This home is a true masterpiece, featuring stunning updates throughout, including a brand new roof, HVAC system, windows, electrical wiring, plumbing, and water heater. With every detail meticulously crafted, this residence offers the perfect blend of modern elegance and comfort. Don't miss out on the convenience of the detached garage, making this home an absolute dream for any buyer!
- Type:
- Single Family
- Sq.Ft.:
- 1,482
- Status:
- Active
- Beds:
- 4
- Lot size:
- 0.3 Acres
- Year built:
- 1972
- Baths:
- 2.00
- MLS#:
- O6197018
- Subdivision:
- Candlelight Oaks
ADDITIONAL INFORMATION
Vacant, Fully renovated house with 4 bedrooms and 2 full bathrooms. Master bedroom with ensuite, kitchen features all new stainless steel appliances, granite counter tops, cabinets, new flooring throughout the entire house, brand new HVAC and newer roof. Accepting FHA, VA, Convention or Cash. Immediate showings available!
- Type:
- Single Family
- Sq.Ft.:
- 1,614
- Status:
- Active
- Beds:
- 3
- Lot size:
- 0.11 Acres
- Year built:
- 2024
- Baths:
- 2.00
- MLS#:
- O6196964
- Subdivision:
- Pelham Park
ADDITIONAL INFORMATION
Under Construction. Pelham Park presents the Jemison. A front porch welcomes to you into a one-story all concrete block construction home. Designed to optimize living space with an open concept kitchen that overlooks the versatile great room and covered lanai. The well-appointed kitchen features an island with bar seating, oversized walk in pantry and sleek stainless steel appliances. Bedroom one is located at the rear of the home for privacy and has an en suite bathroom with a double vanity and spacious walk-in closet providing substantial storage space. A second bedroom and bathroom are located at the front of the home. Just off the kitchen, the versatile flex space can be utilized as an office or cozy den. Like all homes in Pelham Park, the Jemison includes a Home is Connected smart home technology package which allows you to control your home with your smart device while near or away. *Photos are of similar model but not that of exact house. Pictures, photographs, colors, features, and sizes are for illustration purposes only and will vary from the homes as built. Home and community information including pricing, included features, terms, availability and amenities are subject to change and prior sale at any time without notice or obligation. Please note that no representations or warranties are made regarding school districts or school assignments; you should conduct your own investigation regarding current and future schools and school boundaries.*
- Type:
- Single Family
- Sq.Ft.:
- 1,649
- Status:
- Active
- Beds:
- 3
- Lot size:
- 0.11 Acres
- Year built:
- 2024
- Baths:
- 2.00
- MLS#:
- O6196956
- Subdivision:
- Pelham Park
ADDITIONAL INFORMATION
Under Construction. Pelham Park presents the Glenwood. This amazing all concrete block constructed, one-story home optimizes living space with an open concept feel. As you enter the foyer, you are greeted with a coat closet and laundry room space with doors for privacy. The split floorplan offers more versatility and privacy away from the main bedroom. The kitchen overlooks the dining and great room, while having a view to the covered lanai outside. Ample windows and a set of sliding glass doors allow lighting into the living area. The well-appointed kitchen features an island with bar seating, plentiful cabinet and counter space and stainless steel appliances, making entertaining a breeze. Bedroom one, located at the back of the house for privacy, has an en suite bathroom with a vanity and a spacious walk-in closet providing substantial space for storage. Two additional guest bedrooms and one bath are located at the front of the home. Like all homes in Pelham Park, the Glenwood includes a Home is Connected smart home technology package which allows you to control your home with your smart device while near or away. *Photos are of similar model but not that of exact house. Pictures, photographs, colors, features, and sizes are for illustration purposes only and will vary from the homes as built. Home and community information including pricing, included features, terms, availability and amenities are subject to change and prior sale at any time without notice or obligation. Please note that no representations or warranties are made regarding school districts or school assignments; you should conduct your own investigation regarding current and future schools and school boundaries.*
| All listing information is deemed reliable but not guaranteed and should be independently verified through personal inspection by appropriate professionals. Listings displayed on this website may be subject to prior sale or removal from sale; availability of any listing should always be independently verified. Listing information is provided for consumer personal, non-commercial use, solely to identify potential properties for potential purchase; all other use is strictly prohibited and may violate relevant federal and state law. Copyright 2024, My Florida Regional MLS DBA Stellar MLS. |

Andrea Conner, License #BK3437731, Xome Inc., License #1043756, AndreaD.Conner@Xome.com, 844-400-9663, 750 State Highway 121 Bypass, Suite 100, Lewisville, TX 75067

The data relating to real estate for sale on this web site comes in part from the Internet Data Exchange (IDX) Program of the Space Coast Association of REALTORS®, Inc. Real estate listings held by brokerage firms other than the owner of this site are marked with the Space Coast Association of REALTORS®, Inc. logo and detailed information about them includes the name of the listing brokers. Copyright 2024 Space Coast Association of REALTORS®, Inc. All rights reserved.
Deland Real Estate
The median home value in Deland, FL is $187,800. This is lower than the county median home value of $201,100. The national median home value is $219,700. The average price of homes sold in Deland, FL is $187,800. Approximately 47.91% of Deland homes are owned, compared to 40.64% rented, while 11.45% are vacant. Deland real estate listings include condos, townhomes, and single family homes for sale. Commercial properties are also available. If you see a property you’re interested in, contact a Deland real estate agent to arrange a tour today!
Deland, Florida 32720 has a population of 30,315. Deland 32720 is more family-centric than the surrounding county with 23.62% of the households containing married families with children. The county average for households married with children is 21.19%.
The median household income in Deland, Florida 32720 is $39,902. The median household income for the surrounding county is $43,838 compared to the national median of $57,652. The median age of people living in Deland 32720 is 41.9 years.
Deland Weather
The average high temperature in July is 91.1 degrees, with an average low temperature in January of 43.7 degrees. The average rainfall is approximately 51.8 inches per year, with 0 inches of snow per year.
